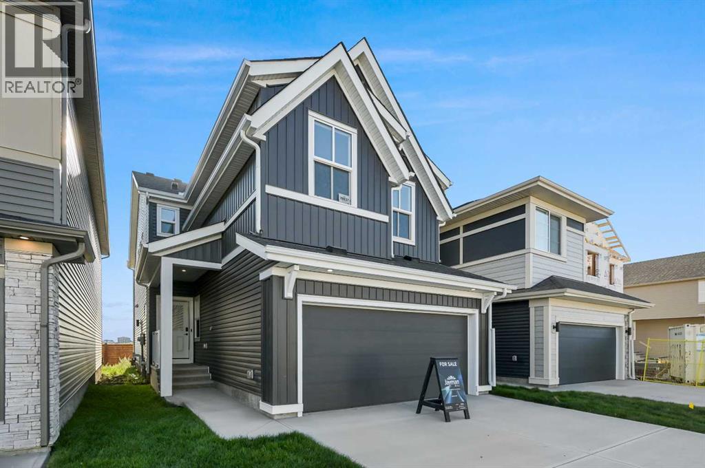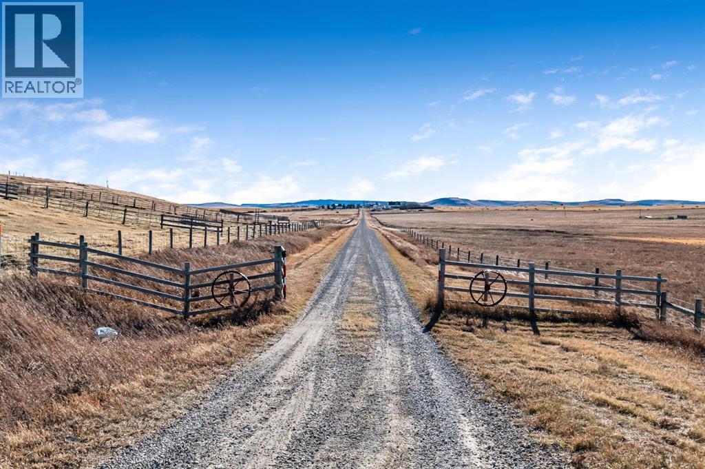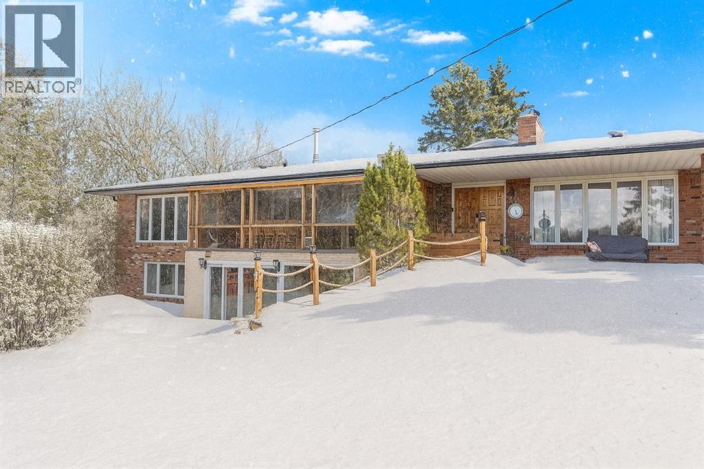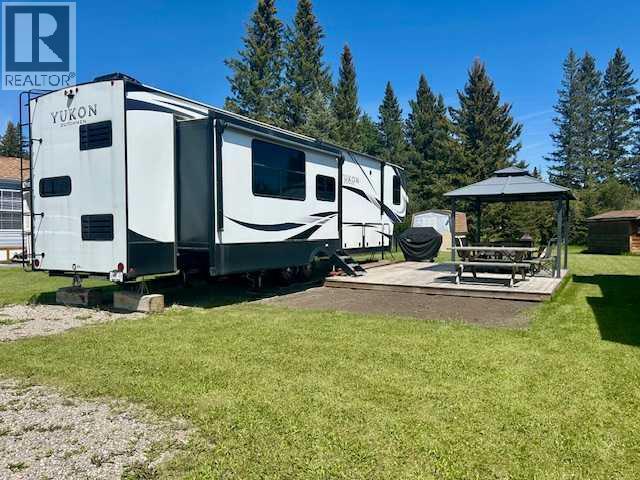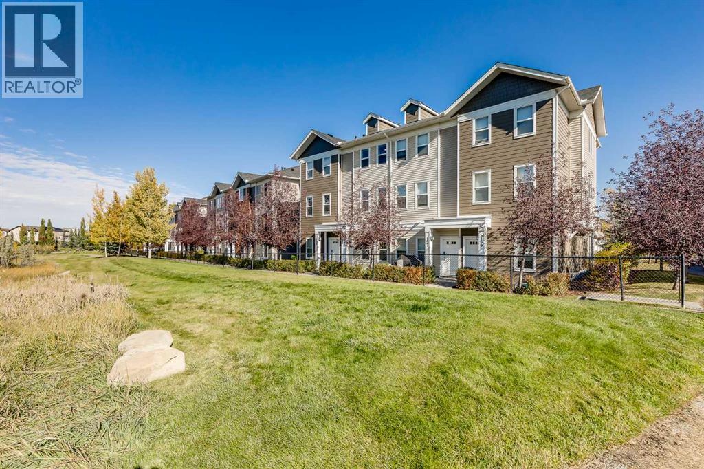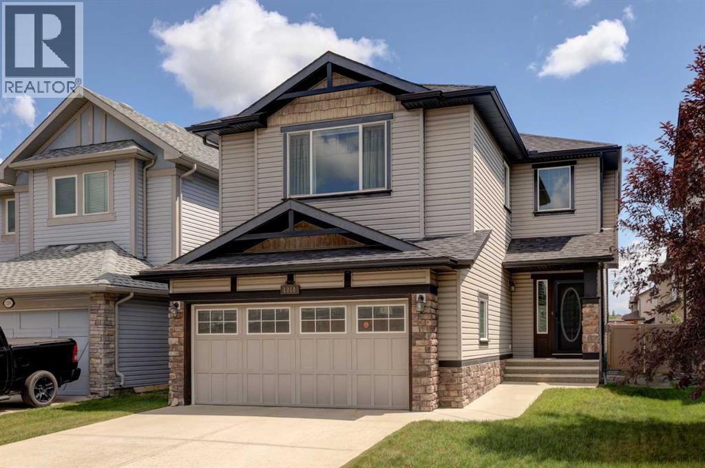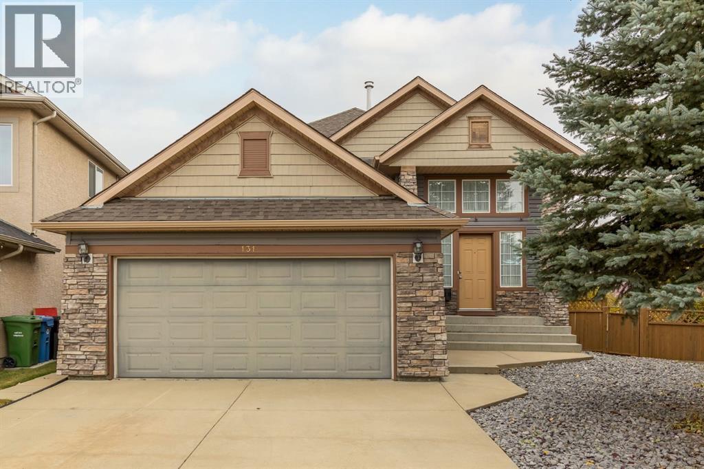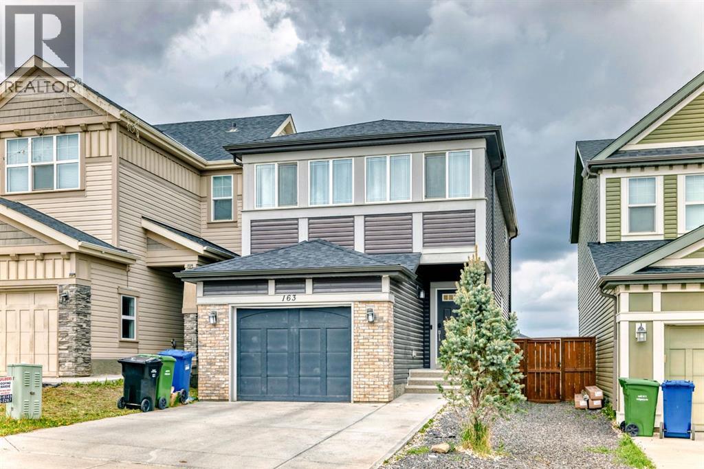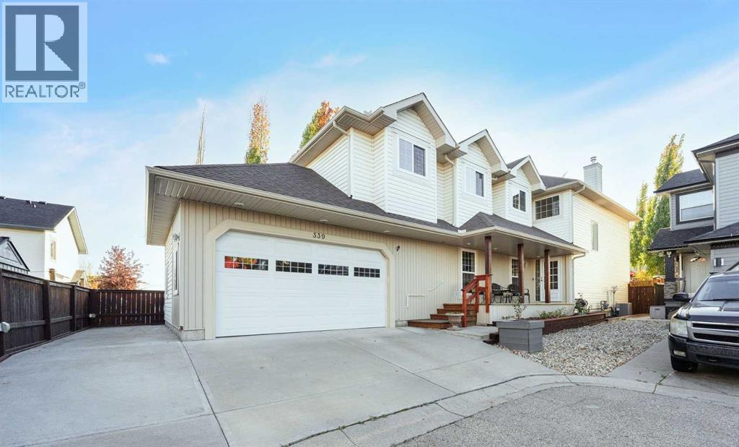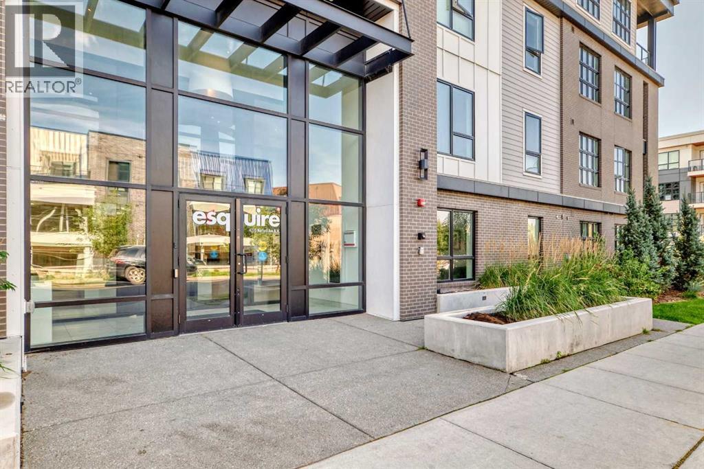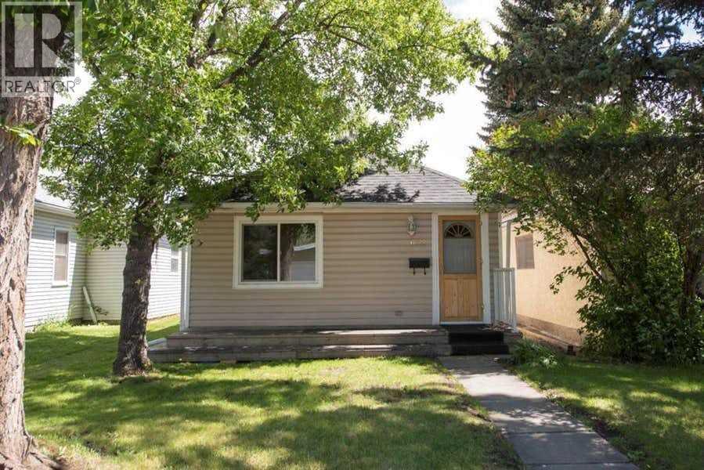19837 44 Street Se
Calgary, Alberta
Jayman BUILT Jayman BUILT's "KARMA 24" Signature Home located in the highly sought-after community of SETON! If you have a large family and enjoy offering ample space for all who visit, then this is the home for you! Immediately fall in love as you enter, offering over 2384+SF of true craftsmanship and beauty! Luxurious Vinyl Plank flooring invites you into a lovely open floor plan featuring an amazing GOURMET kitchen boasting elegant Black Pearl Granite counters, sleek stainless steel Whirlpool stainless steel appliance package with a gas stove, counter-depth refrigerator with French door and ice maker, built-in microwave, and hood cover. An amazing 2-story floor plan with a MAIN FLOOR BEDROOM AND FULL BATH, quietly transitioning to the expansive kitchen that boasts a generous walk-through pantry and centre island that overlooks the fantastic living area with sliding doors that open up nicely to your 10x10 wood deck. The upper level offers you abundant space to suit any lifestyle, with over 1333 SF alone. THREE BEDROOMS with the beautiful Primary Suite boasting Jayman BUILT's luxurious en suite including dual vanities, gorgeous SOAKER TUB & STAND-ALONE SHOWER. Thoughtfully separated past the pocket door, you will discover the spacious walk-in closet. A stunning centralized Bonus room separates the Primary wing from the additional bedrooms, an enclosed laundry room, and a spacious Main Bath with two sinks to complete the space. A beautiful open floor plan adds an elevated addition to this home. ADDITIONAL FEATURES: textured elevated EBONY OASIS color palette, deck with BBQ gas line, painted spindle railing to stairs, SIDE ENTRY, 9' basement ceiling height, and expanded dining room & bedrooms. This lovely home, presenting the Farm House Elevation, has been completed in Jayman's EXTRA Fit & Finish along with Jayman's reputable CORE PERFORMANCE. 10 Solar Panels, BuiltGreen Canada standard, with an EnerGuide Rating, UV-C Ultraviolet Light Air Purification System, High E fficiency furnace with Merv 13 Filters & HRV Unit, Navien-Brand Tankless Hot Water Heater, Triple Pane Windows & Smart Home Technology Solutions. (id:52784)
290043 Twp Rd 164
Rural Willow Creek No. 26, Alberta
Your WAIT is over! Welcome to your dream acreage! This incredible property offers TWO beautiful homes and several outbuildings on just under 10 ACRES of peaceful, private, and STUNNING land, with the convenience of town less than 10 minutes away. Both homes have seen major upgrades, including rewiring, plumbing, new windows, newer subfloors, flooring, and ceilings, as well as a newer well and septic. All the big-ticket renovations have been thoughtfully completed while preserving many charming original features that add warmth and character. Each home boasts custom-built cabinetry, quality craftsmanship, and careful attention to detail throughout. The main home features 4 spacious bedrooms and 3 bathrooms, including a stunning primary suite with a luxurious ensuite and a walk-in closet that feels like a personal retreat. Ideal for family living, it offers bright living spaces, a functional kitchen, and plenty of room to entertain. The second home is a charming, modern residence beautifully renovated with gorgeous built-in cabinetry, updated finishes, newer floors and ceilings, and high-quality upgrades throughout. Perfect for extended family, guests, or rental income, it blends modern convenience with original character, creating a welcoming and versatile space. Outside, the property truly shines. A heated shop with a man cave and bar is ideal for hobbies or gatherings. The barn is fully usable with multiple stalls, ample room for animals, and waterers already installed, making it perfect for horses, livestock, or hobby farming. There are three additional outbuildings, including one that was the original gas station from Nanton, a unique and historic feature adding charm and character. There’s plenty of space to roam, play, or expand your projects. Surrounded by open views, mature trees, and the tranquility of rural life, this acreage delivers space, comfort, and opportunity all in one. Whether you’re seeking a multi-family setup or a peaceful escape with room to br eathe, this property checks all the boxes. You do not want to miss this! (id:52784)
24157 Meadow Drive
Rural Rocky View County, Alberta
Welcome to your dream acreage retreat offering the perfect balance of country serenity and city convenience. Situated just minutes from Calgary’s city limits, this stunning 10.6-acre property features a beautifully developed home with over 4,725 square feet of total living space and a sprawling 2,415 sq. ft. main floor, designed for comfort, entertaining, and everyday living. Step inside to discover spacious living areas filled with lots of windows for natural light, open floorplan, and great finishes throughout.This acreage is ideal for families, hobbyists, or anyone seeking space to spread out and unwind. Outside, the possibilities are endless. A 4-car attached garage offers ample room for vehicles and toys, while the large Quonset provides a versatile workshop or additional storage space for equipment and recreational gear. Enjoy the best of both worlds: tranquility and privacy with easy access to city amenities. You’re only minutes away from the Rocky Ridge YMCA, Royal Oak Shopping Area, and Beacon Hill Shopping Area, putting groceries, fitness, retail, and dining all within easy reach. Whether you're looking for your forever family home or the ultimate acreage lifestyle with room to grow, this property delivers unmatched value and opportunity. Don’t miss your chance to own this exceptional piece of paradise — schedule your private viewing today! (id:52784)
7, 33051 Range Road 60
Rural Mountain View County, Alberta
Lot #7 is one of the most desirable spots in the resort, with nothing but open space in front—offering wide, uninterrupted views that are hard to come by. It’s a great option for anyone looking to design a space that reflects their own style and needs. Whether you're envisioning a laid-back summer escape or a custom outdoor setup, this lot gives you the flexibility to bring your plans to life.An 8x12 shed provides convenient storage, and the spacious 16'8" by 20' deck—built in movable 10-foot sections—lets you easily adapt your outdoor living area. One side of the lot is already fenced, and the sellers are willing to fence the rest upon request.With its ideal location and thoughtful features, this lot is full of potential—ready to become your go-to seasonal getaway or a personalized retreat. Welcome to Sundre River Resort – a unique opportunity to own a share in a beautiful, family-oriented community surrounded by nature. This co-op style ownership gives you exclusive use of your own fully serviced lot, complete with water, sewer, and power, all nestled along the scenic Bearberry Creek. Sundre River Resort is more than just a place to park your RV – it’s a welcoming, tight-knit community where friendly neighbors become friends. With over 50 acres of forested trails and river paths to explore, it’s easy to enjoy nature at your own pace. Kids can burn off energy at any of the three playgrounds or the large soccer field, while your four-legged family members will love the designated off-leash dog area. The resort features a spacious cookhouse and outdoor BBQ area, along with a clubhouse that offers laundry and hot showers. There’s always something fun happening at the park, from the exciting poker run and chili cook-off to themed seasonal celebrations like Halloween in August and Christmas in July. Whether you’re looking for a peaceful retreat or an active community, Sundre River Resort offers the perfect balance of both – with nearby golf courses, on-site RV stora ge, and a full calendar of social events. Come experience the charm, comfort, and fellowship at Sundre River Resort. * The monthly maintenance fee is $180 and includes property taxes, sewer, water, electricity and garbage disposal. ** Please note that the tax amount is for the entire 160 acre property and is covered by the $180 per month maintenance fee. (id:52784)
155 Silverado Common Sw
Calgary, Alberta
This FRESHLY PAINTED 2-BEDROOM, 2-BATH TOWNHOME with a versatile den offers one of the BEST LOCATIONS IN THE COMPLEX, facing the pathway and green space.The entry level features a bright den or home office, a convenient half bath, and access to the single-car garage with an ADDITIONAL CONCRETE PARKING PAD that easily accommodates a full-sized truck or second vehicle.Upstairs, a spacious open-concept living area is filled with natural light. The dining space flows seamlessly into a modern kitchen featuring STAINLESS STEEL APPLIANCES, a large island with GRANITE COUNTERS, tile backsplash, and a pantry for added storage. Patio doors open to a private balcony with a NATURAL GAS BBQ HOOKUP, perfect for outdoor dining or relaxing.The upper level includes two generously sized bedrooms, a four-piece bathroom with an OVERSIZED VANITY, and a conveniently located laundry area. Additional highlights include 9-FOOT CEILINGS, newer flooring, modern lighting, and fresh interior paint.This PET-FRIENDLY COMPLEX is beautifully maintained and ideally located near parks, pathways, and Silverado’s best amenities including Sobeys, Shoppers, DQ, a medical clinic, fitness centre, and major banks. You’ll also enjoy quick access to STONEY TRAIL, schools, and transit.With LOW CONDO FEES, ample visitor parking, and a PRIME LOCATION FACING GREEN SPACE, this move-in-ready townhome offers a perfect blend of comfort, style, and value. (id:52784)
1210 Kingston Crescent Se
Airdrie, Alberta
This home is absolutely immaculate and nestled on a quiet crescent in the heart of King's Heights, close to schools, walking paths, pond and shopping! This charming 3 bedroom, 3 and a half bath, fully developed home offers the perfect blend of comfort, style and location! Freshly painted throughout the main living areas, the interior exudes a bright, clean and modern open plan that is functional and move in ready. Step inside to discover a spacious main floor, featuring hardwood floors, a bright and inviting living room with built in speakers, a corner gas fireplace and large windows all open to the island kitchen with breakfast bar and dining area with views to the rear yard. One of the "stand out" features of this home is the spacious 3 season sun room, providing additional living space and an ideal area to enjoy relaxing with your coffee in the morning, entertaining or dining throughout the warmer months. On the upper level, functionality is evident in the spacious and bright bonus room with a designated area perfect for a computer desk, homework or craft area. Down the hall from the bonus room, you will find, 2 bedrooms, a full 4 piece bathroom and the master bedroom with walk in closet, and 5 piece ensuite with separate vanities, shower and jetted soaker tub, it is a retreat that will not disappoint. The fully finished lower level, offers even more living space, featuring a massive recreation room with electric fireplace, built in storage, and a modern 3 piece bathroom. Pride of ownership is evident throughout this property, and you will enjoy peace of mind knowing the built in dishwasher, electric stove, washer and dryer were replaced in 2024 and the refrigerator in 2023 and note there is a gas outlet behind the current stove. A beautiful property sure to impress! (id:52784)
87 Coventry Road Ne
Calgary, Alberta
Welcome to 87 Coventry Road! This fully developed 4-bedroom, 2.5-bath home offers exceptional value and comfort in a family-friendly community. Recent updates include new shingles, siding, eavestroughs & furnace giving the home a fresh and modern exterior. Enjoy central air conditioning (2021) for year-round comfort. There is a reverse osmosis water filter in the kitchen. The fridge, stove, dishwasher were all replaced between 6-10 years ago.The bright and inviting main floor features an open layout perfect for family living and entertaining. Upstairs you’ll find 3 good-sized bedrooms, while the fully developed basement adds a 4th bedroom, additional living space, and a 3 piece bath. This beautiful yard has a Schubert choke cherry tree, chum tree (cherry plum hybrid), 4 haskap (blue honeysuckle berry) bush that produces delicious sweet berries, rose bush, gooseberry bush, 3 different type of strawberries, pink rose bush, black/red/golden raspberries, sour cherry & a Saskatoon berry bush. The seller is including a 1100 litre cistern at the rear of the home so the new owner can easily and economically water these plants/trees.Located within walking distance to 6 schools, parks, pathways, and transit, this is the ideal spot for growing families or investors alike. Whether you’re looking for your perfect starter home or a great investment property, 87 Coventry Road checks all the boxes! (id:52784)
131 Panatella Close Nw
Calgary, Alberta
Welcome to this thoughtfully maintained and beautifully appointed family home, nestled in the sought-after NW community of Panorama Hills. With an ideal layout, generous living spaces and a stunning south-east facing yard, this residence offers comfort, style and lifestyle appeal. Step into a large, illuminated foyer that leads to a formal living area featuring vaulted ceilings, adding a sense of spaciousness and light throughout. The substantial kitchen is designed for both cooking and connecting: abundant cupboard space, a dedicated pantry, and easy flow to everyday living make it an entertainer’s and family-friendly hub. A private balcony off the kitchen level overlooks the peaceful, private yard space, offering a lovely spot for morning coffee or quiet reflection. An adjacent grand dining room — complete with an elegant crystal chandelier — makes for an ideal spot to host gatherings and create memorable moments. This home offers five bedrooms in total: two upstairs (including a primary suite with ensuite bath and huge closet) and three large, bright bedrooms on the lower level. With one full bath upstairs and a full bath downstairs, plus a 1.5-bath configuration on the main level, the home accommodates a growing family or multigenerational household with ease. The lower level also includes a cozy recreation/family room perfect for relaxing or entertaining, alongside a mechanical/laundry room with central vacuum system for added convenience. Recent upgrades including a new roof and upgraded siding bring refreshed curb appeal and long-term peace of mind. Other modern conveniences include the mid-efficiency furnace and 100-amp electrical service that support today’s household needs, along with a cold room for seasonal food storage. Outside, this property sits on one of the best pie-shaped lots in the neighbourhood — with a generous sized yard, mature raspberry bushes, and sprawling garden plot on the side for annual vegetable harvesting. A large raised deck (cove red by the balcony above) creates an exceptional outdoor living area that spans seasons, and the versatile shed adds additional storage or workshop potential. Located only a few doors down from a walking path, this home supports easy access to outdoor routes and family-friendly strolls. Situated in vibrant Panorama Hills, known for its rolling hills, abundant green space, walking trails, and connectivity to major routes such as Stoney Trail and Country Hills Boulevard, giving easy access to downtown and other parts of the city. Residents benefit from a wide selection of schools and local neighbourhood amenities. If you’re seeking a home that blends generous space, refined details, outdoor living and a strong community backdrop, this property offers an exceptional opportunity. (id:52784)
163 Evanscrest Way Nw
Calgary, Alberta
Beautiful home in the sought after neighbourhood of Evanston! This home boasts large bedrooms, living areas, attached garage with EV connection and central air conditioner! Main floor has a large foyer and 2 pc powder room and an open concept living room, dining room and kitchen.Second level has an extra large primary bedroom with walk in closet and 4 pc ensuite plus 2 other great sized bedrooms! The second level also has a bonus room, 4 pc bathroom, laundry room and linen closet. In the basement, you will find another bedroom, living area, 3 pc bathroom with stand up shower, furnace room and storage room. The front drive attached garage has an EV connection ready and extra room for additional storage. the driveway is wide enough to park 2 cars easily. Large backyard with good sized deck. The central ac unit provides cooling in the hot summer months. This home has a brand new roof that was installed last month and hail damage repairs completed except for a couple of window screens. This home has been well maintained with newer finishes and move in ready! Close proximity to many amenities, schools and major roadways make this an ideal home! (id:52784)
339 Bridlewood Court Sw
Calgary, Alberta
Welcome to 339 Bridlewood Court SW, a beautifully crafted home that blends luxury, functionality, and timeless style. From the moment you step inside, you’ll notice the attention to detail — from the ash hardwood on the main floor, rich tigerwood hardwood floors upstairs to the sleek Cherry wood cabinets and Miele high-end appliances that elevate the kitchen into a chef’s dream. Upstairs, enjoy 3 large bedrooms, upstairs laundry and 2 full bathrooms. And when it’s time to unwind, step into your private theater room, complete with a built-in KWS sound system — perfect for movie nights, game days, or just a unique sound experiences right at home. This home is situated on a large, desirable lot and a low-maintenance yard, ideal for entertaining or relaxing with ease. Simply your own private outdoor retreat — complete with a built-in bar, custom pergola, and wiring for a future hot tub. Whether you’re hosting a summer barbecue or relaxing under the stars, this backyard is designed for year-round enjoyment. You also have extra asphalted parking located right outside the fence. Downstairs, the fully finished basement adds another layer of versatility — complete with a spacious recreation area, a comfortable bedroom, a full bathroom, and a beautifully designed wine room ideal for showcasing your collection or entertaining guests. The Heated Garage is equipped with its own sub panel and water access — ideal for year-round projects or keeping your vehicles warm during Alberta’s colder months. .Located in a quiet cul-de-sac, this home offers both peace and convenience — close to parks, schools, and all amenities. Book your showing today! (id:52784)
101, 4275 Norford Avenue Nw
Calgary, Alberta
Welcome to the "Esquire" in Calgary’s vibrant University District, just steps from U of C, Market Mall, Foothills Hospital, and C-Train access. This stylish "like new" one-bedroom condo offers both modern finishes and unbeatable convenience, perfect for students, professionals, or downsizers alike. Inside, you’ll find a bright open layout with a pearl-white palette, Quartz counters, soft-close cabinetry, luxury vinyl plank flooring, and in-suite laundry. The kitchen is thoughtfully designed with a roomy island, upgraded appliances including a gas stove, garburator, Silgranit sink, and elegant fixtures. The primary bedroom includes a walk-in closet, while the living room opens directly onto your private patio—complete with a gas BBQ hookup. Being on the main floor makes it ideal for pet owners, offering both comfort and easy outdoor access. As an end unit, you’ll enjoy extra privacy and a quiet setting, enhancing the home’s peaceful feel. The Esquire also includes a wealth of amenities: heated underground parking, storage locker, bike storage, fitness center, pet spa, and even a bike workshop. This is a fantastic opportunity to live in one of Calgary’s most sought-after, walkable communities with shopping, dining, parks, and pathways right at your doorstep. (id:52784)
6622 18a Street Se
Calgary, Alberta
Most affordable detached home in all Calgary! PRIME LOCATION in MILLICAN! Incredible INVESTMENT OPPORTUNITY FOR DEVELOPERS *** This Property is SOLD AS IS ***. 2 bedrooom and 1 bathroom home in Millican. RENTER is assumable if so desired. HUGE trees and QUIET community. TWO bedrooms, OPEN CONCEPT kitchen, MAIN FLOOR laundry and LOTS of parking FRONT and BACK. (id:52784)

