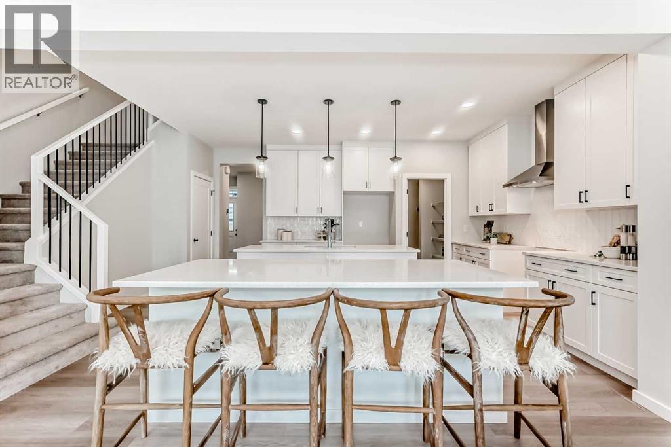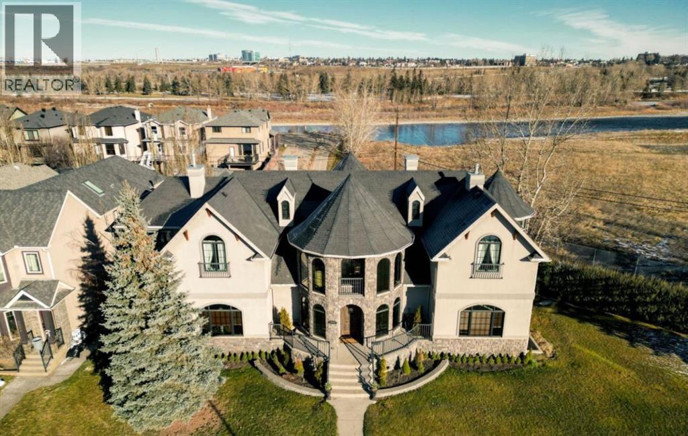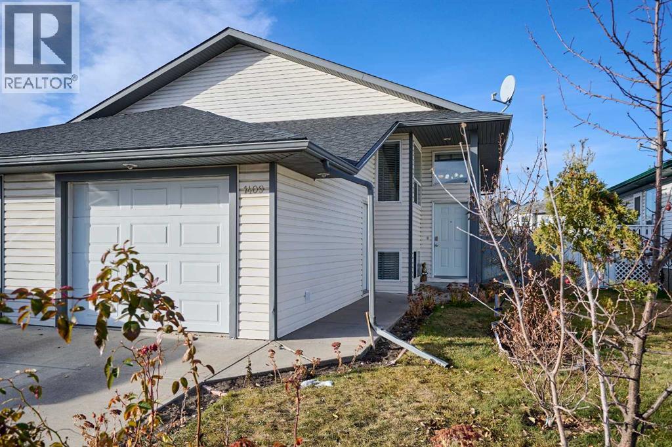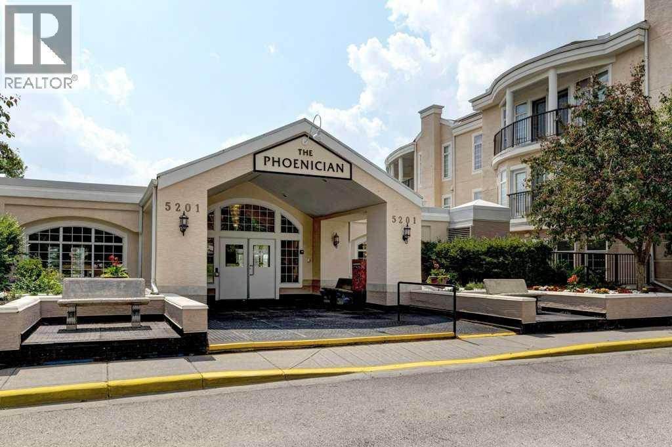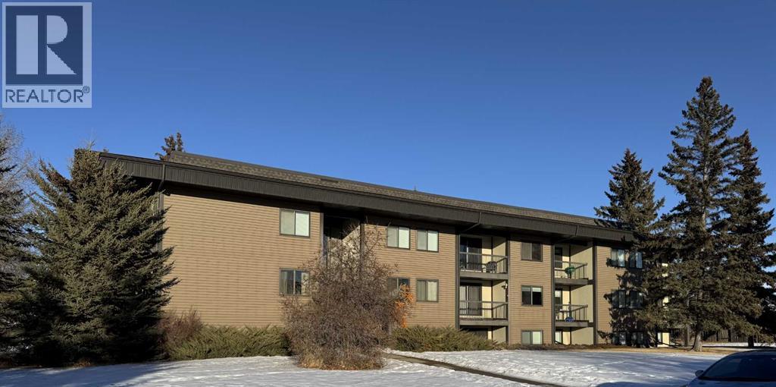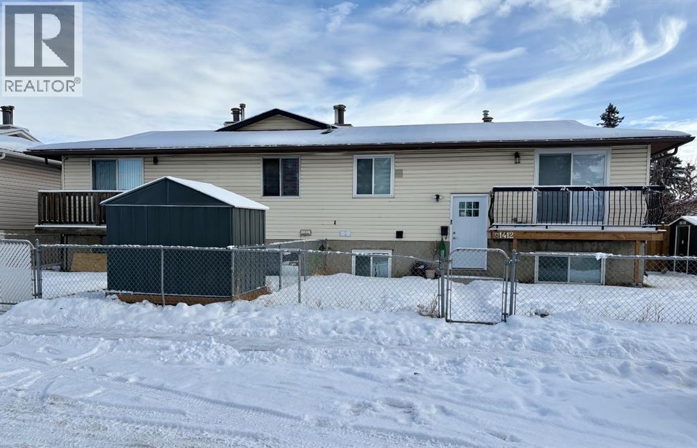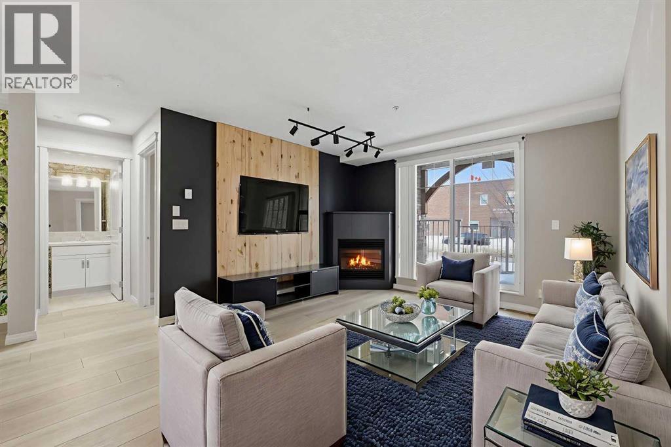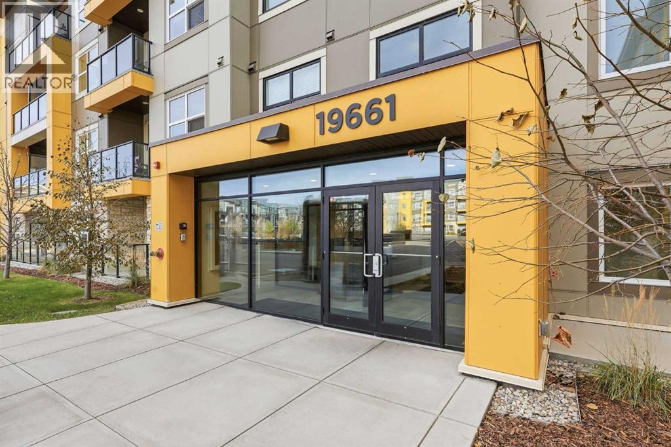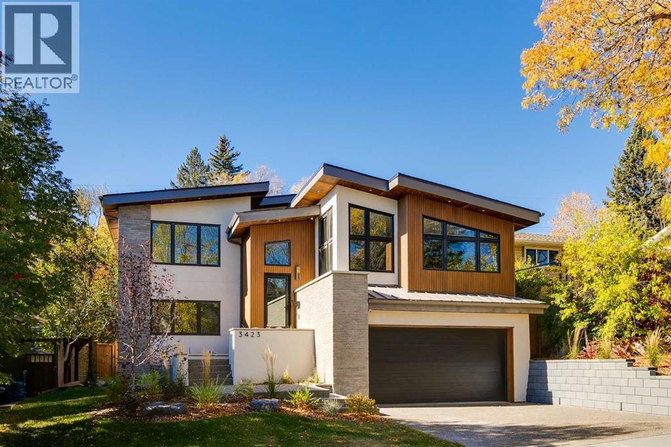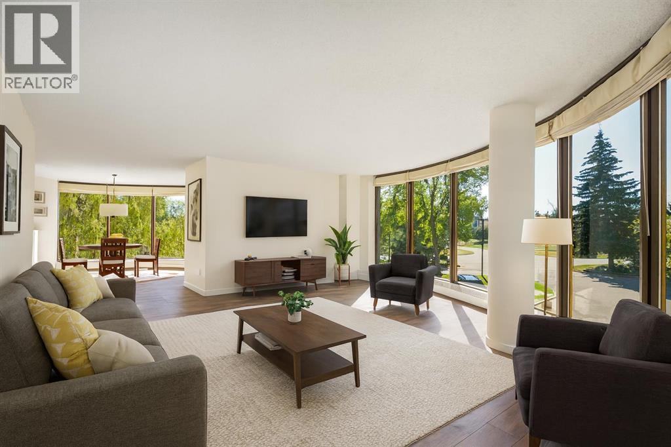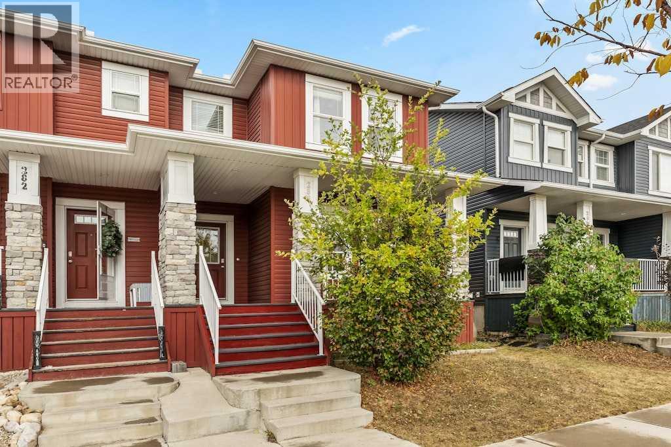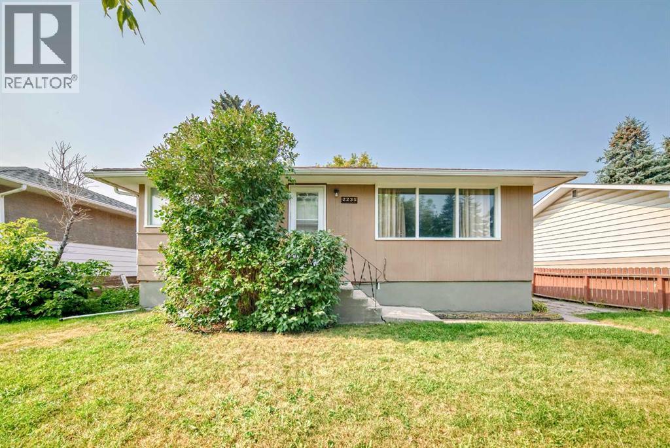41 Walgrove Bay Se
Calgary, Alberta
THERE’S A PARTICULAR KIND OF SILENCE THAT COMES WITH BACKING ONTO GREENSPACE—the kind that makes you pause at the back door without realizing you’ve stopped moving. That’s the first hint that 41 Walgrove Bay SE isn’t just another new build. The second hint is in the kitchen, where TWO ISLANDS divide tasks from gathering, giving busy households and enthusiastic hosts the rare luxury of work happening in one zone while everyone else gravitates to the other. It’s a layout that quietly solves the evening bottleneck without announcing itself.Textured cabinetry, QUARTZ THROUGHOUT, a SILGRANIT UNDERMOUNT SINK, and 50" UPPERS keep the palette both grounded and elevated, but the real secret is the WALKTHROUGH PANTRY—a straight shot from the garage entry that turns grocery unloading into a single, streamlined motion. And the UPGRADED THREE-PANEL PATIO DOOR off the dining area? It changes the entire main floor. Wider light. Better connection to the raised deck. A feeling of openness you can’t quite articulate until you’re standing there.Upstairs, the BONUS ROOM is more than a checkbox; it’s proportioned for real furniture and real downtime. DOUBLE DOORS OPEN TO A PRIMARY BEDROOM large enough to breathe in, finished with a FIVE-PIECE ENSUITE that treats storage and space as non-negotiables. The secondary bedrooms mirror that thinking with walk-in closets of their own, and the upper-floor laundry room keeps everything practical where it matters most.The WALKOUT BASEMENT is future-ready without forcing decisions—9' foundation walls, bathroom rough-ins, laundry rough-ins, a bar-sink rough-in, and a north-facing backyard with partial fencing that adds definition while the greenspace behind keeps the view open. Even the garage has been considered: insulated, upgraded 8' door, and sized for vehicles and the gear that inevitably shows up with them.Tucked into one of Walden’s quieter pockets with NO NEIGHBOURS BEHIND, this is a home that’s built to feel good on day one and year ten—every choice made with durability and daily life in mind.If you’ve been waiting for a place that feels immediately right, rather than eventually workable, this one deserves your time.• PLEASE NOTE: Photos are of a DIFFERENT Spec Home of the same model – fit and finish may differ. Interior selections and floorplans shown in photos. Kitchen appliances are included, and will be installed prior to possession. (id:52784)
2248 9 Avenue Se
Calgary, Alberta
Move in time to have your very own "Christmas at the Castle"!! Welcome to a stunning 7,000+ SF custom residence originally inspired by the iconic Banff Springs Hotel. Perfectly situated on a spacious 11,000sf double lot (zoned M-CG) at the very end of 9 Avenue SE and surrounded by nothing except the serene Bow River, the picturesque Inglewood wildlands & bird sanctuary, lush parks, and scenic walking/riding trails. This private and exclusive location is one of a kind! As you approach this magnificent estate, you’ll be captivated by the exquisite stone and woodwork that grace both the exterior and interior, showcasing exceptional craftsmanship. The grand entrance invites you into a world of elegance and warmth, where no detail has been overlooked. The home offers four spacious bedrooms and four and a half bathrooms, this residence combines comfort and functionality. Step into the awe-inspiring great room, where towering ceilings soar above, creating an airy and inviting atmosphere. The impressive floor-to-ceiling window package floods the space with natural light, seamlessly connecting the indoors with the stunning outdoor beauty. Whether hosting gatherings or enjoying quiet evenings, this room is perfect for both entertaining and relaxation. Adjacent to the great room, a beautifully appointed custom kitchen. Featuring top-of-the-line appliances including an 8 burner gas range, it's a chef’s dream. Expansive countertops including a huge island with sit up bar and ample cabinetry provide both functionality and elegance, making it a perfect place to create culinary masterpieces and entertain. For wellness enthusiasts, the private indoor saltwater pool invites you to unwind and enjoy a refreshing swim year-round. The tranquil setting is perfect for relaxation or hours of fun with family and friends. Upstairs you’ll find 3 beds including a large bonus/den space. The large primary bedroom overlooks the wetlands and includes a luxurious 6 piece ensuite bathroom and chic ga s fireplace. The lower level continues the same level of finishing as the rest of the home. Large rec/games room including pool table. Additional family room space and a full sized gym offers a dedicated space for maintaining an active lifestyle. Entertainment takes center stage in the dedicated theatre room, designed for memorable movie nights with family and friends. Cozy up on custom seating and immerse yourself in cinematic experiences from the comfort of your own home. The outdoor space is equally impressive, large private deck featuring a luxurious hot tub surrounded by beautifully landscaped grounds. This serene setting is perfect for evening relaxation under the stars or hosting outdoor gatherings. As you explore this amazing location, you’ll appreciate the privacy and tranquility it provides. Easy access to trails, parks, tennis courts, the Bow River, shops, restaurants, schools, Inglewood Golf & Country and much more! (id:52784)
1409 Strathcona Way
Strathmore, Alberta
Welcome to this beautiful semi-detached bi-level home with over 1,600 SQ.FT of total living space; located in the desirable community of Strathaven, a peaceful, family-friendly neighborhood close to parks, schools, and all the amenities Strathmore has to offer. This bright and well-maintained home is perfect for first-time buyers, young families, downsizers, or investors seeking flexibility and value. Enjoy the convenience of a live-up/rent-down setup, featuring two fully developed two-bedroom suites. The lower level includes an illegal mother-in-law suite, with a private side entrance for added versatility. The main level features a welcoming open-concept layout with a cozy living room, spacious kitchen and dining area, two comfortable bedrooms, a full 4-piece bathroom, and upper-level laundry. Recent updates include new flooring and fresh paint throughout, giving the home a modern and refreshed look. The lower level offers a private entrance, second kitchen, two additional bedrooms, full bathroom, and ample storage space ;ideal for extended family or as a mortgage helper. Notable updates include a new roof (2025) and hot water tank (2019). Outside, you’ll enjoy a west-facing fenced backyard perfect for pets, gardening, or relaxing evenings, plus a single attached garage. Easy Main level Available and vacant for showings, Lower level occupied by a tenant (24 notice required). This Bi-level is Conveniently located near major amenities such as Walmart, Sobeys, Calgary Co-op, Cozy Cup Bar, Rocky’s Bakery, Starbucks, PJ’s Diner, and several parks including Strathmore AG Campground and Dinosaur Sledding Hill. Families will love the nearby schools like: Wheatland Elementary, Crowther Memorial Junior High, and Strathmore High School; all just minutes away. This lovely bi-level blends comfort, functionality, and investment potential — a wonderful opportunity to enjoy small-town living with big value. (id:52784)
139, 5201 Dalhousie Drive Nw
Calgary, Alberta
Welcome to The Phoenician! This highly sought-after 18+ adult living complex is ideally located just steps from the Dalhousie C-Train Station, shopping, and restaurants. This 1081 sq. ft. ground-floor unit offers an abundance of natural light and a bright, inviting layout that feels instantly welcoming.Recent updates include new flooring installed in the living room and bedrooms in 2022, as well as a new air-conditioning unit added in 2024, ensuring year-round comfort and modern appeal.Step outside onto your large private patio, surrounded by beautifully maintained gardens—an ideal spot for morning coffee, reading, or quiet relaxation. With direct outdoor access, it’s perfect for those who value both privacy and ease of living.Enjoy the security and convenience of a titled, heated underground parking stall, an assigned storage locker, and additional underground visitor parking for your guests.One of the true highlights of The Phoenician is its wonderful, welcoming community of residents. It’s known for its friendly, social atmosphere, with plenty of opportunities to connect, participate in activities, and build meaningful relationships.The Phoenician is a well-managed complex with meticulously maintained grounds and an impressive list of amenities, including:?• On-site management?• Theatre room?• Games and shuffleboard area?• Library?• Recreation room with fireplace?• Workshop/hobby room?• Exercise room?• Community kitchen?• Car wash?• Guest suiteExperience the comfort, convenience, and strong community spirit that make The Phoenician such a special place to call home. (id:52784)
106, 6108 53 Street
Olds, Alberta
This one-bedroom condo at Westview Apartments offers a practical option for tenants seeking a simple, low-maintenance home and for investors looking for a straightforward income-producing property. With no age restrictions, the building appeals to a wide range of occupants.The unit offers 557 square feet of functional living space and is located on the basement level, accessed by half of a flight of stairs. The layout includes a single bedroom, a combined living and dining area, a four-piece bathroom, and a kitchen equipped with a refrigerator and electric stove. Updates include vinyl plank flooring and updated countertops, creating a clean, easy-to-maintain interior. A 30 sq. ft. in-suite storage room provides additional convenience, and shared laundry facilities are located down the hall.The walkable location, including heat and water, and low-maintenance building design support consistent tenant demand.Residents have access to mailboxes and common building amenities, and while pets are not typically permitted, occasional exceptions may be considered with condo board approval. Outside, the property offers generous green space, picnic tables, and open areas for outdoor enjoyment.The location is highly tenant-friendly, within walking distance to No Frills grocery store, Walmart, Sobeys, Rona, Canadian Tire, and the Cornerstone shopping district, making daily errands easy without reliance on a vehicle. The unit includes one assigned plug-in parking stall, with additional visitor and on-street parking available.With few properties in Olds available at this price point, this condo presents an affordable rental option for tenants and a manageable, entry-level investment opportunity. (id:52784)
3, 1412 43 Street Se
Calgary, Alberta
Welcome to your new townhome with NO condo fees. This 3-bedroom, 1.5-bathroom gem is updated & move-in ready. You will appreciate & be comforted with $11,000+ in new windows in 2023. You will have peace of mind knowing that a new H.W.T. was installed in 2025, a new furnace & Roof were upgraded around 2011. You will appreciate the great use of space and brightness in all the bedrooms on the lower level. You will also enjoy having a full recently updated bathroom & stackable laundry close to the bedrooms. Newer laminate flooring was installed throughout the home. The main level boasts of a huge living room with a feature fireplace. You have a separate dining area for meals and entertaining guests. The compact galley kitchen is practical, and the office computer room can be reconfigured very easily back into the walk-in pantry if you desire. This fine home has a nice rear balcony & private yard. Come soon & see for yourself. COMMUNITY: Forest Lawn & Forest Heights has a rich history dating back to 1910. Located just 6 km east of downtown, Forest Lawn is close to the Bow River, the Western Irrigation District Canal, a regional park, and major roadways, as well as the 17th Avenue commercial district, known as International Avenue. A major community development project was completed in September 2024. A revitalized park adjacent to the community center, this $1.6 million project, includes a new inclusive playground, basketball courts, picnic areas, and a treed gathering space. Forest Lawn is also home to the revamped multi-million-dollar project on 17 Avenue SE commercial district, known as International Avenue, which features a diverse array of businesses, shops, and restaurants, particularly those serving international cuisines. The community is actively working on revitalization & community engagement, with ongoing infrastructure improvements planned, including electrical upgrades & new irrigation systems at Elliston Park, scheduled to begin September 2, 2025. Ad ditionally, the City of Calgary is designing new pathways and bikeways to better connect Forest Lawn and surrounding communities to key destinations. The community is served by several public & Catholic schools, including Forest Lawn Senior High, Jack James Senior High, Patrick Airlie Elementary, and Holy Trinity Elementary. (id:52784)
106, 102 Cranberry Park Se
Calgary, Alberta
Discover unbeatable convenience in this bright and well-kept 2-bedroom, 2-bath main-floor unit in Cranston Place: a rare street-level patio entrance gives this condo the feel of a detached home. The spacious patio opens directly to the sidewalk and is conveniently located right across from Dr. George Stanley School (Grades 5–9), making this a fantastic fit for families with older elementary or junior-high children. Inside, the open-concept layout is warm and inviting with quartz countertops, stainless steel appliances, ample cabinetry, and luxury vinyl plank flooring throughout. The living room features a cozy gas fireplace; the primary bedroom boasts a walk-in closet and private ensuite, while a second bedroom and full bath offer ideal separation for guests, roommates or a home office. Additional conveniences include a generous in-suite laundry room, titled underground parking, and an assigned storage locker. The location offers quick access to local amenities: nearby green spaces, parks, walking paths, shopping, transit connections, and major roadways. Well-managed and low-maintenance, this complex delivers exceptional value in one of Calgary’s sought-after communities. Don’t miss the opportunity to own a rare ground-floor home-style unit in Cranston with true street access and unbeatable convenience. (id:52784)
203, 19661 40 Street Se
Calgary, Alberta
If you’re looking for something that’s low-maintenance and functional, efficient, and in a location that actually makes day-to-day life easier, this unit checks the boxes without any drama.• 2 real bedrooms. The second room has a full window and a proper door. Good for a home office, kid’s room, or spare room — definitely, not a cave!Smart layout (564 sq ft used well). Open living space, 9-ft ceilings, and big windows. It feels bigger than the square footage, and the natural light is honestly the main feature here. Quality finishes that hold up. Quartz counters, wide-plank floors, stainless appliances. Nothing cheap or flimsy. Kitchen has a functional layout with a proper eating bar.In-suite laundry. Door closes, noise contained. Always a plus.Heated, titled, underground parking (Stall P277). No scraping windshields. No parking roulette. It’s your spot, year-round. You also have access to bike storage. Ample parking for your visitors! A large glass railed balcony with a roughed in gas line and electrical outlet. Enough room to sit and actually use it, not just look at it.Excellent location in the heart of Seton SE. A mere walk from the new YMCA (largest in North America), South Health Campus, Calgary Public Library, restaurants, Seton Shopping Center, Superstore, Save on Foods, Mountain Equipment Co-op, multiple banks, Tim Horton's, Cineplex movie theater, schools, dog park, and so much more.And you’re on Deerfoot Trail in under a minute. When the future LRT connects through, this will only get stronger in terms of ease and resale. Condo Fees: Reasonable. Covers heat, water, sewer, insurance, and reserve contributions. Pet-friendly. Rentals allowed. BBQs allowed. Nothing unusual or restrictive in the bylaws.At $285,000, it’s well-placed for Seton and for a true 2-bed with underground parking. Strong first purchase, downsizing option, or rental property (low turnover area thanks to hospital and amenities).If you want it straight: this is a clean, practical unit in a location that’s only getting better. No gimmicks, no oddities, just a well-kept condo that makes sense on paper and in real life. (id:52784)
3423 23 Street Nw
Calgary, Alberta
Welcome to 3423 23 Street NW, a mid century modern luxury residence, located in the highly desirable community of Charleswood. This newly built home offers over 3,400 sq. ft. of thoughtfully designed living space, showcasing an impressive blend of architectural sophistication, premium natural materials and state-of-the-art smart home features. The exterior makes an immediate statement with real brick, NewTech wood composite cladding, timber soffits and smooth stucco, creating a refined and low-maintenance façade that complements the mature, tree-lined street.Step inside to a foyer featuring white oak wall paneling and Limestone Bluestone pavers, setting the tone for the elegance carried throughout the home. The main level centers around a stunning chef-inspired kitchen equipped with a 48” Fulgor range, hoodfan & dishwasher, 36" Thermador fridge, all top of the line appliances. The perimeter counters are Temptation Quartzite w/leather finish, the island countertop - absolute Black granite w/brushed finish create a dramatic focal point, while custom white oak and painted cabinetry offer generous storage. The adjacent living and dining areas provide a seamless open-concept layout, highlighted by a gas fireplace with a Concrete Quartz surround, custom steel detailing, white oak millwork and expansive row of patio doors & windows that bathe the space in natural light.The upper level is anchored by an exceptional primary suite designed as a true retreat. The ensuite features striking “Fusion Wow” Quartzite, micro cement walls and ceilings in the shower, Riobel fixtures, a rain shower, freestanding tub and heated porcelain floors. A home office is adjacent to the primary bedroom. Two additional spacious bedrooms share a stylish Jack and Jill bathroom with Concrete Quartz finishes and glazed porcelain tile. A beautifully designed laundry room with LG large-capacity appliances, stone counters and built-in drainage adds convenience and functionality.The fully developed lo wer level offers a versatile media & recreation area with custom oak paneling, a fourth bathroom with heated floors and ample storage. This space is ideal for family living or entertaining guests. Comfort and convenience are elevated with integrated smart home technology, including Lutron lighting control, SONOS built-in speakers across five zones, HIK vision exterior security cameras, Wi-Fi controlled heated floors, multi-zoned furnace and central air conditioning system for year-round climate control.A heated double garage with hydronic in-floor heating and EV charging r-in provides both practicality and modern convenience. Every element of this home reflects careful craftsmanship, timeless design and luxurious functionality. Located on a quiet street just moments from parks, schools, the University of Calgary and urban amenities, this extraordinary residence delivers the perfect combination of elegance, innovation and everyday comfort in one of Calgary’s most sought-after neighbourhoods. (id:52784)
221, 20 Coachway Road Sw
Calgary, Alberta
Welcome to this incredible over 1300 sq.ft. apartment in the sought-after Odyssey complex. This bright and spacious 2-bedroom, 2-bathroom home impresses with its functional layout, massive size, and twelve floor-to-ceiling windows that flood the space with natural light. The living and dining areas are open and inviting, and the large kitchen features a new stove and dishwasher and luxury vinyl plank flooring. Nearly every room has been freshly painted, making this home move-in ready.Both bedrooms are generously sized, with the primary suite offering a walk-in closet and private ensuite. There are also two convenient storage closets for all your essentials. Step outside to the large balcony and take in lovely views of the beautifully manicured flower gardens below. This property includes two parking stalls — one indoor and one outdoor — providing excellent flexibility.Odyssey Towers is one of Calgary’s premier 18+ adult living communities, offering a quiet and well-managed environment with extensive amenities. Residents enjoy a personalized building manager, guest suite in each building, sauna and steam room, resident’s club, indoor garden space, ample visitor parking, and lush green spaces. The location is unbeatable — just steps from bus stops with direct service to the West Side LRT, close to Ambrose University, Rundle College, Westside Recreation Centre, shopping, restaurants, parks, and pathways — and less than twenty minutes to downtown or a quick escape west to the mountains. This is maintenance-free living at its finest! (id:52784)
286 Redstone Drive Ne
Calgary, Alberta
This beautifully maintained semi-detached home is fully move-in ready and just minutes from countless amenities. Located in the desirable community of Redstone, this ideally situated property offers 3 bedrooms and 2.5 bathrooms, perfectly balancing style and functionality. It’s an excellent fit for a young couple, investor, or professional looking for both comfort and convenience. At the front entry, a covered porch provides the perfect spot to enjoy your morning coffee or tea. Inside, the main level features an open-concept layout with 9-foot ceilings and rich hardwood flooring flowing throughout the main living areas. The spacious front living room features a wall of south-facing windows, filling the home with natural light from morning to evening. The kitchen is thoughtfully positioned between the dining and living areas, making it ideal for entertaining guests or keeping an eye on young children. The timeless kitchen includes rich wood cabinetry with crown moulding, granite countertops, a subway tile backsplash, a suite of stainless-steel appliances, a large island, and a spacious pantry. At the rear of the home, the dining room overlooks the deck and backyard, offering ample space to host large dinners. A 2-piece powder room and a convenient rear mudroom complete the main level. Upstairs, the home features 3 bedrooms and 2 full bathrooms. The generous primary suite is complete with a 3-piece ensuite featuring a walk-in shower, as well as a large walk-in closet. Two additional bedrooms, a full bathroom, and an upper-level laundry area provide added comfort and functionality for daily living. The lower level offers endless potential for future development, with space for a 4th bedroom, family room, and bathroom. The private backyard is fully fenced and landscaped, providing plenty of green space for family enjoyment. A large deck offers the perfect setting for summer barbecues and entertaining. Completing the property is a brand-new double garage (2025), accessed by a paved alleyway, ensuring vehicles and belongings remain clean and secure year-round. This well-cared-for home has also received a full exterior update in 2025, including new siding, roof, fascia, and eaves, offering peace of mind for years to come. With possession available before the end of the year, this property is ready to welcome its next owners. (id:52784)
2235 42 Street Se
Calgary, Alberta
This well-maintained and spacious detached home is situated on a generous 50x122 ft lot and offers 4 bedrooms, 2 full bathrooms, and a fully finished basement with a separate entrance and an illegal suite.The main floor boasts a bright and inviting living room, a functional kitchen, and 2 generously sized bedrooms. Downstairs, you’ll find 2 additional bedrooms, a full bathroom, a second kitchen, and a comfortable living area—ideal for extended family, guests, or excellent rental potential.Perfectly located in the heart of Forest Lawn, this property is just steps away from schools, parks, shopping, and transit. Whether you’re an investor, first-time buyer, or simply looking for a solid home on a fantastic lot, this is an opportunity you won’t want to miss! (id:52784)

