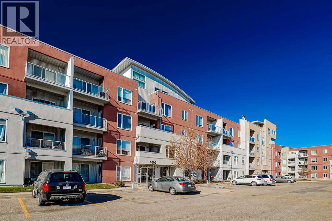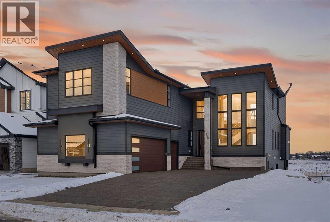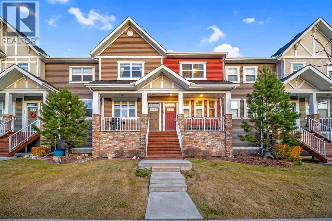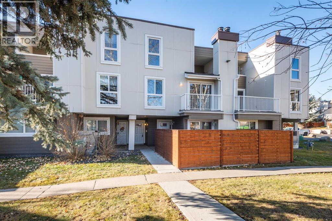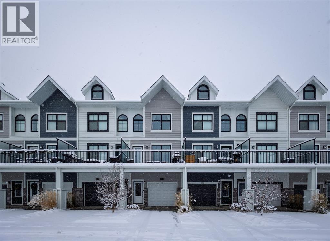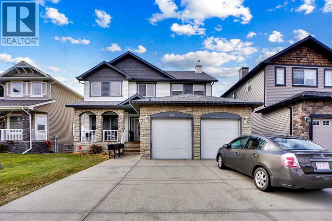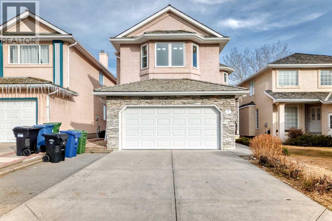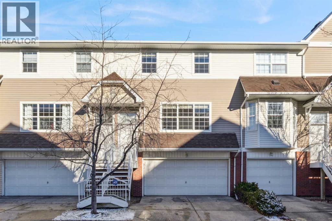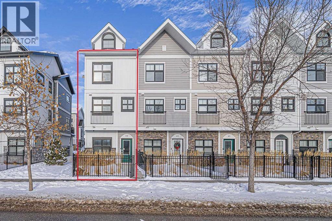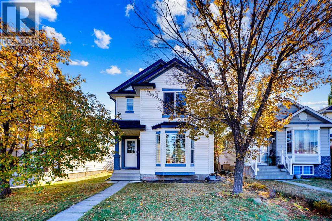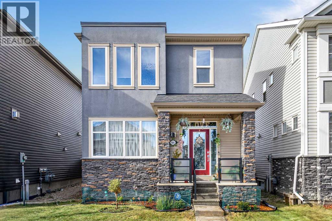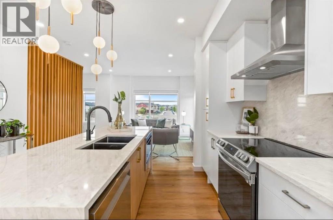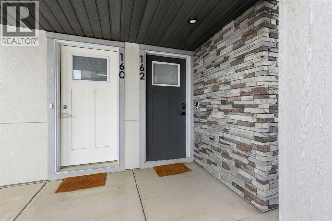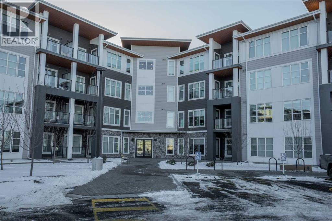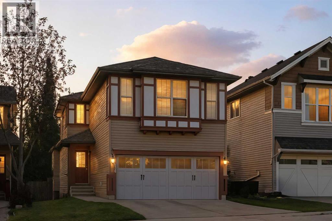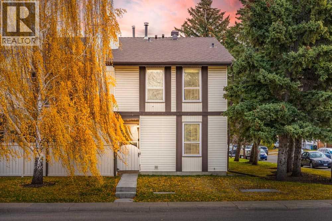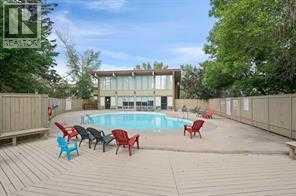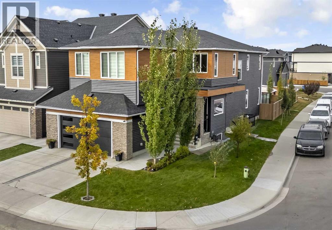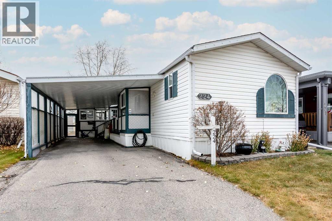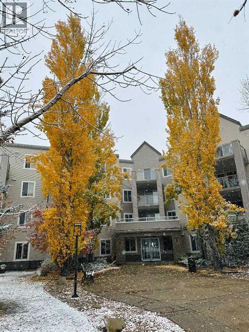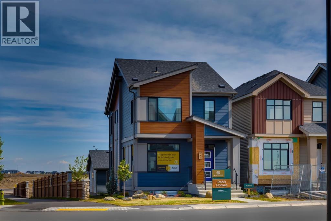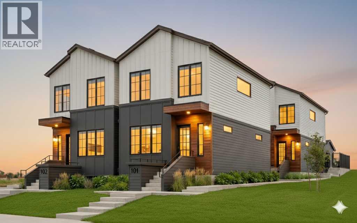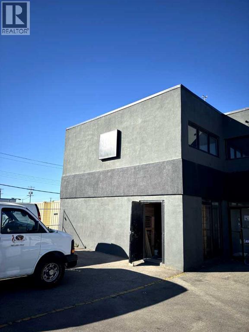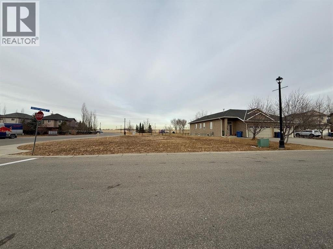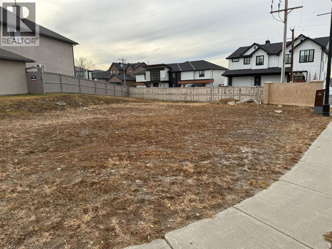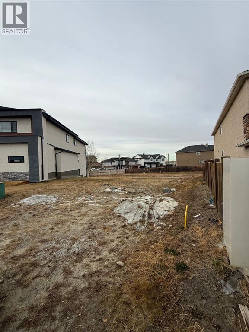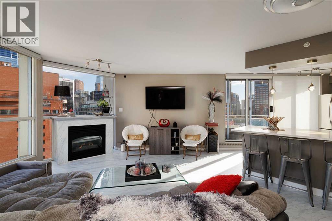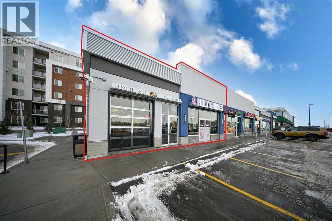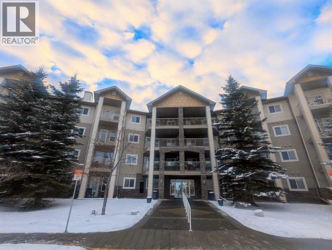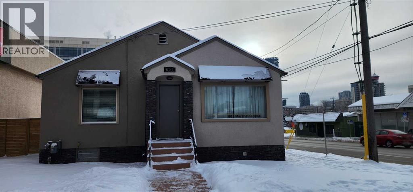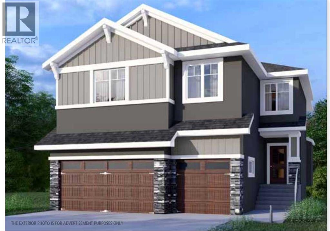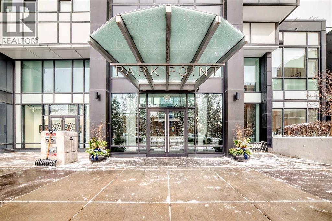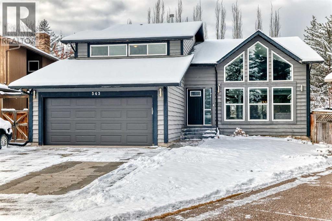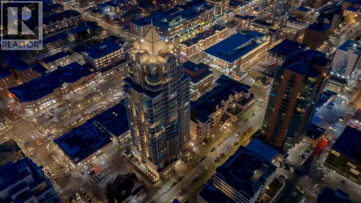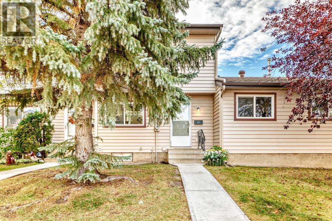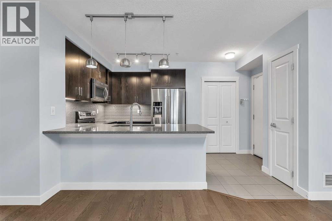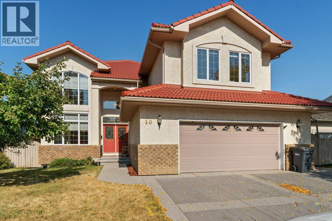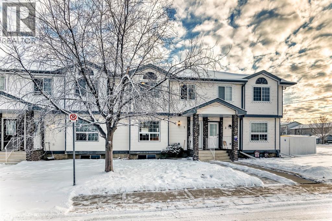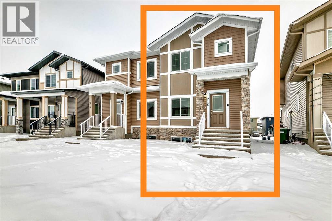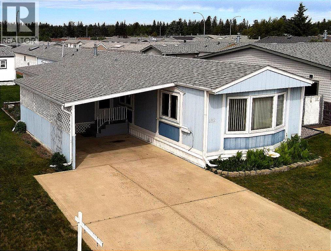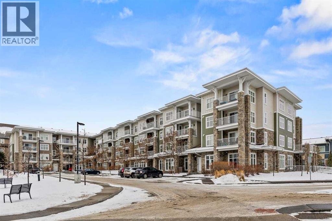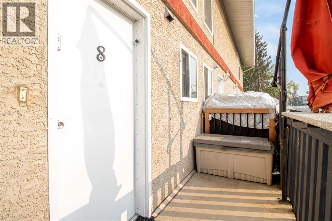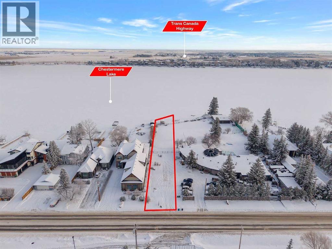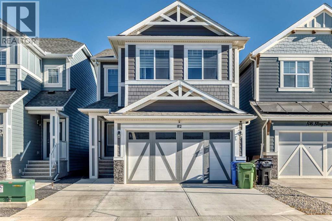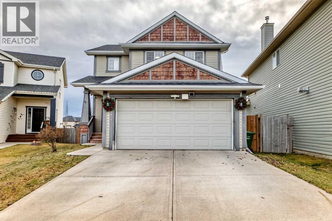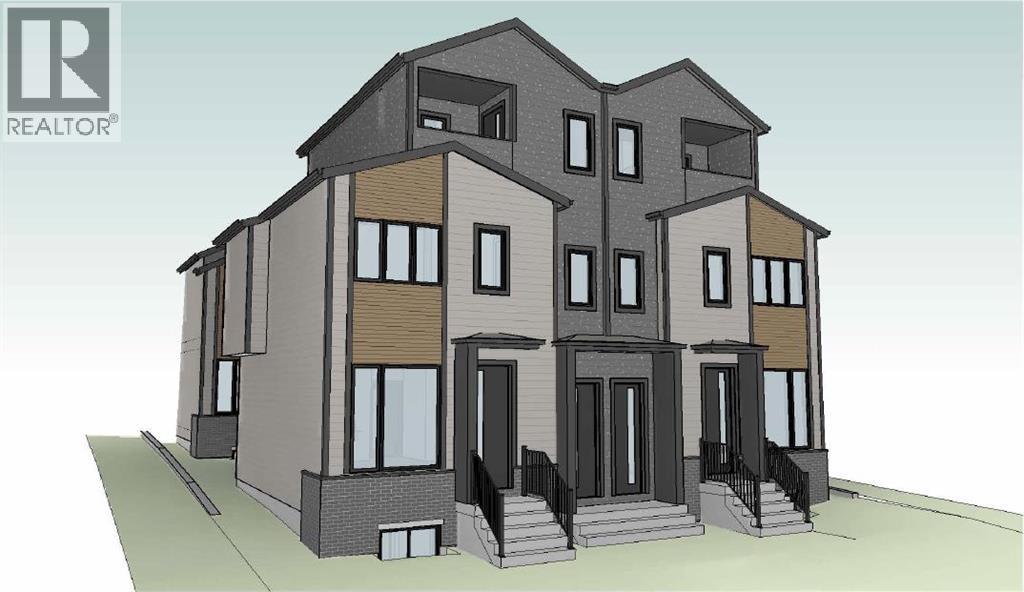1318, 604 East Lake Boulevard Ne
Airdrie, Alberta
Open House December 7th 1pm-4pm. Welcome to this well-maintained, spacious corner unit condo with 9 foot ceilings offering over 900 sq. ft. of comfortable living space. Located in a highly desirable, family-friendly community, this home is perfect for small families, first-time buyers, or those looking to downsize without compromising on quality or space.Step inside to find an airy, open-concept layout centered around kitchen island, perfect for gathering with loved ones or cooking a family meal. The layout flows seamlessly onto an oversized balcony, ideal for morning coffee or evening unwinding.This unit boasts two generously sized bedrooms, including a primary suite with a large walk-in closet and a private ensuite bathroom. A second full bathroom adds extra convenience for guests or family.Additional highlights include 2 underground parking stalls (rare tandem parking), a Pet-friendly building and reasonable condo fees. You also have easy access to nearby Genesis Place, a premier community facility featuring a fitness center, pool, arenas, gymnasium, and more.Don't miss your chance to own this bright, spacious condo in a vibrant, amenity-rich community. Book your viewing today! (id:52784)
960 South Shore Terrace
Chestermere, Alberta
Experience luxury in this 7-BEDROOM AND 7 BATHROOM home BACKING ONTO THE BEAUTIFUL CHESTERMERE LAKE. This home offers over 5700 square feet of living space with HIGH-END FINISHES ALL AROUND which must be seen. The main floor welcomes you WITH 10 FOOT CEILINGS, a WET BAR, BEDROOM with a 3-piece ensuite, DINING ROOM, KITCHEN, SPICE KITCHEN, LIVING ROOM, and another 2 piece bathroom. The main floor's mudroom has built-in shelving leading to a TRIPLE-CAR GARAGE. Upstairs you have 9 FOOT CEILINGS, a LARGE BONUS ROOM with a spectacular view of the lake, the primary bedroom has a HIS AND HER CLOSET AS WELL AS A 5-PIECE ENSUITE. Upstairs also has an additional 3 bedrooms, one with a jack-and-jill bathroom and the other with its own 3-piece bathroom and a laundry room. The basement is a FULL DEVELOPED WALK-OUT LEGAL SECONDARY SUITE WITH 9 FOOT CEILINGS, a full kitchen, recreation room, 2 additional bedrooms, one full bathroom and a half bathroom as well as a second laundry room. This home offers a retreat you will never want to leave! (id:52784)
504, 1225 Kings Heights Way Se
Airdrie, Alberta
Welcome to your new home in Kings Heights! This beautifully maintained 975 sq ft two-storey townhome offers a bright open-concept layout with stunning luxury vinyl plank flooring throughout the main floor, flowing from the spacious living and dining areas into a larger-than-average kitchen featuring quartz countertops, stainless steel appliances, and plenty of counter and cabinet space, perfect for cooking and entertaining. A convenient two-piece bathroom completes the main level. Upstairs, two generous primary bedrooms each with its own ensuite, ample closet space, and large windows that fill the rooms with natural light, along with upper-floor laundry for added convenience. The tandem double garage below provides room for two cars or extra space for storage, a gym, or a workshop. Recent updates include a new garbage disposal (May 2024) and a brand-new washer (September 2025). Located in the sought-after, family-friendly community of Kings Heights, close to schools, parks, restaurants, and shopping, with a new overpass into Airdre, tons of extra street parking, this home combines comfort, style, and exceptional value. Welcome home! (id:52784)
1310, 13104 Elbow Drive Sw
Calgary, Alberta
This stunning, exquisitely, expertly, renovated 1115 sq. ft. townhouse in the sought-after community of Canyon Meadows blends modern elegance with functional design. The bright, open-concept main floor showcases new wide-plank flooring, a designer kitchen with quartz countertops, a full-height quartz-inspired backsplash, gold accents, and a custom built-in nook with wine storage and extra cabinetry. Step out from the kitchen to your private deck, perfect for morning coffee or evening relaxation. Convenient in-suite laundry is also located on the main floor.The brand-new stainless steel appliances complete the space, creating a home that is both stylish and practical.As you head upstairs, a Hollywood-style staircase with new carpeting leads to two beautifully appointed bedrooms. The primary suite offers its own secondary and private deck, an ideal retreat to begin or end your day. The fully renovated bathroom features sleek tile flooring, quartz counters, modern fixtures, and designer cabinetry, evoking a spa-like atmosphere.Every detail has been refreshed, from flooring and paint to lighting and hardware, making this home a true masterpiece.Located just steps from Fish Creek Park and close to shopping, schools, hospitals, and major roadways, this property delivers exceptional value in one of Calgary’s most desirable communities.If you’re looking to qualify for less but live with more, this one is for you!! You won’t find another townhouse that presents itself like this, in this location, at this price!! Take the last driveway on your left just before entering Fish Creek. Drive over the speed bumps to the last building on your right - 1300 (id:52784)
137 Les Jardins Park Se
Calgary, Alberta
Welcome to 137 Les Jardins Park SE, a beautifully designed 3-bedroom townhouse offering modern comfort, smart layout, and an unbeatable location in one of Calgary’s most thoughtfully planned new communities.Set across three well-appointed levels, this home features a bright entry floor with a versatile flex space perfect for an office or family room, convenient in-unit storage, and an attached single garage.Upstairs, the main floor impresses with its open-concept design, large windows, and stylish finishes. The spacious kitchen includes generous counter space and a functional layout ideal for cooking and entertaining. A dedicated dining area, airy living room, a 2-pc bath, and a separate laundry room enhance everyday convenience.The upper level offers a well-planned 3-bedroom layout, including a generous primary suite with a private 3-pc ensuite. Two additional bedrooms and a full 4-pc bathroom provide excellent space for family, guests, or a home office.Located in Les Jardins close to Quarry Park, this community is inspired by European-style urban planning, offering beautifully landscaped green spaces, walking paths, playgrounds, and a strong focus on livability. Enjoy quick access to schools, shopping, the Quarry Park business district, the Bow River pathway system, and major roadways for an easy commute.A perfect blend of modern living and community charm. This home is move-in ready and waiting to welcome you. (id:52784)
1065 Channelside Drive Sw
Airdrie, Alberta
Welcome to this beautiful waterfront walk-out home with double garage featuring 6 bedrooms and 4 full bathrooms, including a fully finished walk-out basement with a 2-bedroom illegal suite.This spacious and well-maintained home offers a bright, open layout with 9’ knockdown ceilings and an open-to-below design that fills the main floor with natural light. The main level features a formal living/dinning room and a family room complete with a gas fireplace. A full bathroom and den provide flexibility for guests or a home office. The large kitchen offers stainless steel appliances, granite countertops, a ceramic tile backsplash, a center island, and plenty of cabinetry—perfect for family gatherings and entertainment. A convenient main-floor laundry area with washer and dryer adds extra functionality.Upstairs, you’ll find four generous bedrooms plus a loft/bonus room and a full bathroom. The primary bedroom includes a walk-in closet and a 5-piece ensuite with a jetted tub and dual sinks.The fully finished walk-out basement includes a 2-bedroom illegal suite with a separate entrance—ideal for extended family or potential rental use (subject to city approval).Enjoy the peaceful setting backing onto green space and the canal, offering privacy and scenic views. Conveniently located close to transit, schools, shopping, and downtown.This home is easy to show and ready to move in. Book your private viewing today! (id:52784)
50 Hampstead Terrace Nw
Calgary, Alberta
****Open House @ 1-3 pm, Dec 7, Sunday**** Welcome to this beautifully maintained 4-bedroom family home tucked away in one of NW Calgary’s most sought-after estate communities — The Hamptons! This immaculate, poly-B–free two-storey home with a fully finished walkout basement offers 4 bedrooms and 4 bathrooms, providing over 2,500 sq ft of living space for the whole family. The open-concept main floor features neutral tones, abundant natural light, and central air conditioning for year-round comfort. The main level boasts a spacious living area, a bright kitchen with a large nook, and direct access to the back deck — perfect for entertaining or relaxing outdoors. Upstairs, you’ll find a generous bonus room complete with a built-in wall unit, gas fireplace, and wet bar, along with three bedrooms, including a primary suite with a walk-in closet and a luxurious 5-piece ensuite featuring a separate shower and a large jetted tub. The fully finished walkout basement adds even more living space, offering a family room, a fourth bedroom, a full bathroom, and ample storage. Recent updates include: Triple-pane windows (May 2025, over $30k investment), new carpet (Nov 2025), new hot water tank (Nov 2025), new interior wall painting (3 levels, Nov 2025), new furnace (2024), new gutter replaced (2024), rear deck glass railing (2023), upgraded kitchen (2022). With quick access to Stoney Trail, you’re just minutes from the highway to the mountains, CrossIron Mills, and the airport. Located steps from parks, tennis courts, walking paths, and close to top-rated schools, shopping, and amenities, this home truly has it all! (id:52784)
95 Tuscany Springs Gardens Nw
Calgary, Alberta
Highly desirable complex in Tuscany. One of the largest units in the Mosaic and widest floor plan. Very bright and spacious floor plan, with large windows. Three spacious bedrooms upstairs. Private fenced backyard with patio. Double attached oversize garage, with two additional parking spots on the driveway. Walking distance to C-trrain, schools and shopping. OPEN HOUSE SUNDAY DECEMBER 7 from noon to 2:00. (id:52784)
69 Les Jardins Park Se
Calgary, Alberta
Welcome home to this thoughtfully designed 2-bedroom, 2.5-bath plus den townhome, featuring an outstanding open-concept floor plan and exceptional CORE PERFORMANCE specifications. The interior offers Quartz countertops throughout, sleek stainless steel Whirlpool appliances, Luxury Vinyl Plank flooring on the main level & second level, James Hardie siding, and Moen fixtures. Additional highlights include a tankless water heater with a built-in circulation pump, an Ecobee Alexa-enabled thermostat with voice control, A/C rough-in, TRIPLE-PANE windows, an LED lighting package, under-cabinet kitchen lighting, and your own in-suite washer and dryer.Les Jardins by Jayman BUILT, located next to Quarry Park, is inspired by the grand gardens of France. This complex offers an impressive lifestyle package including an ATTACHED HEATED GARAGE, 70,000 sq. ft. of shared GARDEN SPACE, a FITNESS CENTER, and a dedicated DOG PARK. Residents enjoy a maintenance-free lifestyle where the beauty of the exterior seamlessly complements the elegance within. Les Jardins provides central gardens, walkability, smart and sustainable design, quick access to Deerfoot and Glenmore Trail, nature just steps away, and amenities that truly elevate your daily living. (id:52784)
5 Coville Gardens Ne
Calgary, Alberta
Welcome to 5 Coville Gardens NE, this fully developed 4-bedroom (3+1), 1.5-bath home has 1947 sqft of living space. This house offers exceptional value and comfort in a family-friendly community. Step inside to a spacious and bright living Room featuring a cozy gas fireplace. The main floor layout has a front living room and an open concept kitchen/dining with deck access for inclusive entertaining. The Kitchen shines brightly with Quartz counter tops. Many shopping and activities are within 5 minutes. There are also schools, transit, parks, walking paths and golf all nearby, with quick access to Deerfoot & Stoney Trail. Upstairs, the master bedroom has a proper walk-in closet and the two additional bedrooms, and a full bathroom upstairs makes this desirable for a family. The finished basement offers a large recreation room – perfect for movie nights, a play area, or a home gym. Out back, you'll find a large fully fenced yard with a wood deck and a handy storage shed. This makes it an ideal whether you’re looking for your perfect starter home or a great investment property. (id:52784)
46 Cityscape Terrace Ne
Calgary, Alberta
**PRICED TO SELL** 9-FT CEILINGS ON ALL FLOORS | 22X22 Garage | UPGRADED WINDOWS & SIDINGS | NEW ROOF & GARAGE DOOR & DRYER | GAS FIREPLACE | FULLY LANDSCAPED & FENCED YARD WITH DECK | MOVE-IN READY | Welcome to 46 Cityscape Terrace NE, a beautifully upgraded home in Calgary’s vibrant Cityscape community. This residence showcases 9-FOOT CEILINGS on all three levels, OVERSIZE DOORS and expansive UPGRADED WINDOWS that fill the home with NATURAL LIGHT. The main floor features elegant HARDWOOD flooring and a cozy GAS FIREPLACE, creating an inviting atmosphere for family gatherings and entertaining. There are 3 spacious BEDROOMS and 2.5 BATHROOMS above grade, while the open basement is a blank canvas ready for your creative touch. The DOUBLE detached Garage is OVERSIZED, facing the wide, paved back alley for your convenience of parking and storage.Major updates provide exceptional value and peace of mind — both the house and detached garage will receive BRAND-NEW ROOFS in November 2025, select SIDINGS will be refreshed, the GARAGE DOOR is new, and a BRAND-NEW DRYER will be installed before possession. All countertops in the kitchen and bathrooms are all upgraded to QUARTZ or GRANITE. All bedrooms have lights with CEILING FANS. Outside, the property is FULLY LANDSCAPED front and back, complete with a REAR DECK and FENCING for privacy and enjoyment.Nestled in a master-planned community surrounded by GREEN SPACE and WALKING PATHS, Cityscape offers the perfect balance of nature and convenience. Quick access to Stoney Trail, Deerfoot Trail, Métis Trail and Airport Trail makes commuting effortless, while YYC Airport, CrossIron Mills, and nearby schools, parks, and shopping amenities are just minutes away. This is a wonderful opportunity to own a move-in-ready home that blends comfort, quality, and location in one complete package. Book your showing today with your favorite realtor! (id:52784)
2945 Toronto Crescent Nw
Calgary, Alberta
Welcome to this exceptional custom residence on prestigious Toronto Crescent in highly sought-after St. Andrews Heights. Perfectly positioned on an expansive 9,000 sq. ft. lot, this meticulously designed home offers over 6,000 sq. ft. of developed luxury living, crafted by Maxime Chin Designs with uncompromising detail and style. This remarkable property features an 80’ wide backyard, walkout basement, 63’ full-width balcony, attached triple garage, 5 bedrooms, 5.5 bathrooms, 4 gas fireplaces, bonus room with balcony, butler’s pantry, dedicated office, home gym, Sub-Zero/Wolf appliance package, designer lighting, and so much more. Enter through the grand foyer and be welcomed by soaring 10’ ceilings and expansive sight-lines. To the side, the inviting living room showcases beautiful built-ins and an oversized gas fireplace. LUX accordion doors open seamlessly to the massive covered balcony—complete with an outdoor fireplace—creating an exceptional indoor/outdoor living experience. The stunning kitchen features custom oak cabinetry, exquisite quartz surfaces, a 48” Wolf gas range, Sub-Zero refrigerator, and a spacious butler’s pantry with sink, dishwasher, and convenient shelving. The formal dining room is wrapped in bespoke wallpaper that extends to the limewash ceiling and includes a stunning bar area with direct access to the balcony. A private office, stylish powder room, and a well-appointed mudroom with built-in lockers complete the main floor. The luxurious primary suite features a beautiful arched window offering a glimpse of the downtown Calgary skyline. The spa-inspired 5-piece ensuite includes a freestanding reeded tub, large walk-in steam shower, marble backsplash & dual vanity. Also a spacious walk-in closet outfitted with custom built cabinetry rounds out the suite. The builder has left the primary room as a blank canvas and will work with the new homeowners to create a custom oasis. Three additional bedrooms (two with ensuites), a full main bath, and a laundry room with two sets of washers and dryers offer convenience and comfort. A spectacular bonus room crowns the upper level with 12’ ceilings, a gas fireplace, private balcony, built-in bar, and a dedicated homework station. The basement level is bright and open thanks to the large windows due to the walkout design, the lower level features a spacious rec room with gas fireplace, full bar, gym, 5th bedroom, and a serene 4-piece bath. Outside you will find the extraordinary 80’ wide backyard providing exceptional usable space, complete with a ground-level, covered patio and endless opportunities for outdoor enjoyment. This home must be seen in person to truly appreciate the craftsmanship, thoughtful design, and rare combination of luxury and location. (id:52784)
200 Belvedere Boulevard Se
Calgary, Alberta
THE TRIBECCA ( End unit) – Modern Living, Thoughtfully Designed. This spacious 3 bedroom, 2.5 bathroom townhome offers 1,728 sq ft of elevated living, featuring a double attached garage, two balconies, and multiple flex spaces including a first-floor flex room and main-floor den—perfect for a home office or additional living area.The main floor impresses with 10’ ceilings, an open-concept kitchen with island, quartz countertops, full-height ceramic tile backsplashes, tall upper cabinets with under-cabinet lighting, and premium Samsung stainless steel appliances, highlighted by a French-door fridge with built-in water pitcher. A stained feature wall enhances the modern aesthetic, while luxury vinyl plank flooring adds both durability and style.Upstairs, all bedrooms are generously sized, including a private balcony off the secondary bedroom. Bathrooms offer a spa-like finish with quartz counters, full-height ceramic tile surrounds, and contemporary fixtures. Additional conveniences include automated zebra blinds, vinyl decking with aluminum railing + glass panels, and full landscaping already completed.Located in **Belvedere—one of Calgary’s fastest-growing communities—**this home provides quick access to shopping, restaurants, entertainment, parks, and commuter routes. Downtown is only 15–20 minutes away. A rare combination of space, design, and long-term value—The Tribecca delivers modern living at its best.We do have other models as well:• Soho – Main Floor Studio | 1 Bed, 1 Bath | 580 SF - Starting at $238,100 + GST – Net New Housing Rebate• Astor Executive – Main Floor Studio | 1 Bed, 1 Bath | 690 SF - Starting at $255,000 + GST – Net New Housing Rebate• Essex – Two-Storey Townhome | 2 Bed, 2.5 Baths | 1,170 SF - Starting at $369,200 + GST – Net New Housing Rebate• Chelsea – Two-Storey Townhome | 3 Bed, 2.5 Baths | 1,417 SF - Starting at $413,100 + GST – Net New Housing Rebate• Lenox – Three-Storey Townhome | 2 Bed, 2.5 Baths | 1,359 SF - Starting at $ 424,800 + GST – Net New Housing Rebate• Hudson – Three-Storey Townhome | 3 Bed, 2.5 Baths | 1,411 SF - Starting at $444,700 + GST – Net New Housing Rebate• Tribecca (Middle Units) – Three-Storey Townhome | 3 Bed, 2.5 Baths | 1,728 SF - Starting at $489,800 + GST – Net New Housing RebateLIMITED TIME OFFERSReward 1 — No Condo Fees ! We pay your condo fees for the first 12 months.Reward 2 — $1 Parking Stall ! Add a parking stall to your stacked unit for just $1.00! (Value: $5,000) - Limit 1 parking stall. (id:52784)
162 Spring Creek Common Sw
Calgary, Alberta
Nestled in the highly desirable community of Springbank Hill, this modern, air-conditioned two-bedroom, two-bathroom townhome offers more than 1,200 sq. ft. of thoughtfully designed living space. Meticulously maintained and tastefully decorated, the home features an attached single garage plus an additional parking stall just steps from the front door, providing exceptional convenience.Inside, you’ll find a bright, open layout highlighted by an incredible view through the large windows off the main living area. Luxury vinyl plank flooring, custom blinds, and abundant natural light enhance the home’s contemporary feel. The kitchen is equipped with upgraded appliances, quartz countertops, a large island, and a well-sized pantry, with a separate dining space ideal for everyday meals and entertaining. The generous primary suite boasts a walk-in closet and a four-piece ensuite, while the second bedroom sits adjacent to another four-piece bathroom. A spacious laundry and storage room further enhances the home’s functionality. The main-floor entry includes a versatile flex space—perfect for a home office or gym—as well as convenient under-stair storage.Enjoy outdoor living on the private balcony complete with a gas line for your BBQ. This pet-friendly complex offers low condo fees and exceptional walkability, with a retail plaza located right within the development and Aspen Landing just steps away for all your shopping, dining, and service needs. With quick access to downtown, Stoney Trail and the mountains, this townhome delivers both exceptional convenience and an unmatched lifestyle. (id:52784)
2415, 681 Savanna Boulevard Ne
Calgary, Alberta
Welcome to the Penthouse at Savanna II Condos, a modern residential complex located in Calgary's vibrant Saddle Ridge community. This west facing 2 bedroom corner unit offers stunning views of the mountains from every room. Stepping into this unit you are greeted with an open concept living and dining area complimented with an eat in breakfast bar, quartz countertops, stainless steel appliances and wide plank laminate flooring. The generously sized primary bedroom offers a walk in closet and a 3 piece bathroom with ample storage and counter space. The second bedroom gives you the flexibility of a bright home office or space for guests with a large closet. Completing this unit is a 4 piece bathroom for visitors, 1 underground parking stall and a balcony with a gas line. The building also offers top tier amenities including a fully equipped gym, an owner’s lounge, bicycle storage, and more. (id:52784)
136 Sage Valley Drive Nw
Calgary, Alberta
Welcome to this beautifully maintained two-storey home in the sought-after community of Sage Hill. Filled with natural light and pride of ownership, this home offers a bright and functional layout that’s perfect for family living and entertaining. The main floor features rich hardwood flooring, a cozy gas fireplace, and an open-concept design connecting the living room, dining area, and kitchen. The kitchen includes a breakfast bar, corner pantry, and ample cabinet and counter space, with direct access to the large back deck and fully landscaped yard. Upstairs, the spacious primary bedroom offers a walk-in closet and private ensuite, complemented by two additional bedrooms and a full bath. The unfinished basement provides great potential for future development. Complete with an attached double garage, main-floor laundry, and close proximity to parks, shopping, schools, and transit — this move-in-ready home offers the perfect balance of comfort and convenience in one of Calgary’s most desirable northwest communities. (id:52784)
4, 3200 60 Street Ne
Calgary, Alberta
Welcome to this renovated end-unit townhome move-in ready and offering great value for the new buyer! Recently updated with fresh paint (walls, doors, and trim) and laminate flooring, this home is clean, bright, and well maintained. Featuring 3 bedrooms upstairs, this property is an excellent opportunity for a first-time home buyer, investor, or empty nester looking for an affordable and comfortable home in a convenient location. The main floor offers a bright living room with a cozy fireplace, a functional kitchen and dining area, and a convenient half bath. Upstairs, youll find three comfortable bedrooms and a full bathroom, while the fully finished basement includes a spacious recreation room perfect for a home office, gym, or entertainment space. Enjoy outdoor parking and a prime location close to all amenities Village Square Leisure Centre, library, schools of all levels, shopping, public transit, McKnight Blvd, and Stoney Trail making daily life easy and convenient. This home is easy to show and offers quick possession. (id:52784)
122, 820 89 Avenue Sw
Calgary, Alberta
Amazing opportunity to own an affordable, spacious home in the highly desirable community of Haysboro! This main-floor 1-bedroom, 1-bath unit features a large, west-facing private patio and comes with an assigned parking spot. The well-managed concrete building offers fantastic amenities, including an outdoor swimming pool, sauna, clubhouse, and two tennis courts. The complex has undergone numerous recent upgrades, such as new balcony railings, windows, and roof, concrete patios. Conveniently located within walking distance to restaurants, shopping, schools, and major transit routes, this unit provides exceptional accessibility. Adding to its appeal, this condo includes the rare benefit of IN-SUITE LAUNDRY—an uncommon feature in the building. (id:52784)
134 Corner Meadows Common Ne
Calgary, Alberta
OPEN HOUSE – DEC 7 (12–4 PM)Luxury meets practicality in this fully custom 6-bedroom, 4.5-bath Shane Homes masterpiece offering over 4,700 sq.ft. on a premium corner lot in Cornerstone. Enjoy 10-ft ceilings, 8-ft solid doors, a modern upgraded kitchen with stacked cabinets, massive island, premium built-in appliances, quartz counters, and a full spice kitchen. The main floor also features an elegant living room, grand family room, entertainer’s bar, and a private office with built-ins.Upstairs boasts 4 spacious bedrooms, upgraded baths, laundry, and a stunning vaulted bonus room with custom media wall. The luxurious primary suite includes a spa-inspired ensuite and custom walk-in closet.The fully developed basement offers 9-ft ceilings, oversized windows, 2 bedrooms, a full kitchen, huge living/dining area, separate laundry, and a private side entrance—ideal for rental income or multi-generational living.Outside, enjoy a professionally landscaped backyard with a large deck, gazebo, and gemstone lighting. Additional upgrades include Central AC, heated garage, engineered hardwood, luxury commercial-grade carpet, central vacuum, built-in speakers, and thermostat controls on all 3 floors.Close to schools, shopping, parks, airport, and major highways—this home delivers unmatched space, luxury, and long-term value in NE Calgary. (id:52784)
224, 99 Arbour Lake Road Nw
Calgary, Alberta
Triple Mobile Home ( 16 x 72 ) in the Watergrove Mobile Home Park. The monthly lot rent of $855. Situated in a quiet cul du sac area of the Park. Home . Built in Air conditioner in the Living Room. Good Size back yard. This home is move in ready. 2 Large bedrooms, BOTH Have 4 pc ensuite bath. Large Master bedroom with a walk in closet(6'5" x 5'2") and a 4 pc ensuite bathroom off second bedroom , Large Kitchen. comes with Stove , Fridge, , Over Range Microwave, Dishwasher, Washer and Dryer. and lots of cabinets, Good sized Dining Room, Large Living Room, Laundry Room off Kitchen. Laminate and carpet flooring . Sun room porch with electric fireplace, 2 car Covered carport. Gazebo, Good size yard . Close to the Park facilities. This mobile home is situated in Watergrove Mobile Home Park in Arbour Lake. View of the mountains from the 2nd bedroom Note this was a 3 bedroom and has been converted to a 2 bedroom. This park is a 45+ park. Pets need approval from Park and must be 15 inches to the hip or less. Close to all amenities. includes water, sewer, recycling, garbage pickup, plus all clubhouse amenities. These amenities include outdoor heated seasonal swimming pool, indoor hot tub, sauna, billiards/games room, library and much much more! Easy access to the Arbour Lake LRT, many Crowfoot businesses, clinics, restaurants, grocery stores, and much much more! Easy access to Stoney Trail. Realtor lives in the Park so easy to show (id:52784)
#418, 4000 Somervale Court Sw
Calgary, Alberta
This unit is located on the top floor of the 4000 units complex, It's balcony is situated to perfectly view the water bodies overseeing the Stoney Trail. Despite its proximity, traffic noise is minimal. From the elevators, It's a straight and short path to the unit for convenience. The unit is spaciously laid out with privacy between the two bedrooms. There are a total of two bathrooms with one of them located inside the primary bedroom. The living room is brightly lit and give a great view of the balcony, the kitchen makes effective use of its space and has been neatly kept, perfect for a few roommates of a small family starting out. (id:52784)
206 Sora Gardens Se
Calgary, Alberta
Brand new the 'HUDSON' detached home by ROHIT HOMES with unmatched design interiors and striking exteriors to create elevated living. Featuring 1,636 sq ft, 3 bed/2.5 bath, separate entrance & more. All Perfectly located In SE Calgary's 'Sora in Hotchkiss', close to a park, featuring a pond, paths, easy access to major highways and more. Step inside to a sun soaked open floor plan with large windows throughout, and high 9ft ceilings leaving your home feel bright and inviting. Main floor connects the living, dining, and kitchen seamlessly creating a one of kind place to gather. With standout feature like coffered ceilings, elevating the elegance from the moment you walk in. The kitchen features large quartz island prep space with eating bar for stools, SS appliance package, designer cabinets, and lots of cabinet storage space. The main floor is complete with built in shelving, half bath, and mud room with closet. Upstairs, be enthralled with designer features like custom light fixtures. There are 3 bedrooms up, all good size. With the primary room being a great size, with 3 separate closet spaces - ensuring your items will be tidy all the time and great set up for shared space with significant other. The primary ensuite features: Walk in shower, vanity with quartz, and storage space. The upper level is complete with laundry room (washer dryer included!) as well as another full bath. Basement has separate entrance, and is awaiting your creativity. Landscaped lot, and a rear detached. concrete pad make this the perfect set up to move in and enjoy. At Rohit Homes, we know it’s not just about having a functional floor plan, it’s about having a space that you’re proud to show off. Each of our homes features a distinct look that is inspired by you - our customers. Built by a 4-time Home Builder of the Year with Peace-of-mind 1-2-5-10 year new home warranty. Unparalleled level to living awaits. Note: The listed price includes GST - The First-Time Home Buyers' GST Rebate cou ld save you up to $50,000 on a new home! You must be 18+, a Canadian citizen or permanent resident, and haven't owned or lived in a home you or your spouse/common-law partner owned in the last four years. Terms and conditions are subject to the Government of Canada/CRA rules and guidelines. *Visit show home at 318 sora way SE Calgary mon-thurs 4-7pm, sat/sunday 2-5pm. Self guided tours available outside those times! (id:52784)
4832 20 Avenue Nw
Calgary, Alberta
Arriving August 2026 in prime Montgomery, this Modern Courtyard 4-Plex presents a superior 8-unit investment asset comprising four 3-bedroom, 2.5-bathroom upper homes and four 1-bedroom, 1-bathroom legal basement suites complete with full kitchens and in-suite laundry. Purpose-built to qualify for CMHC MLI-Select financing through the Energy Efficiency pathway, this project offers investors favorable terms without the need for rent caps. The innovative duplex-courtyard-duplex layout delivers a quiet, low-density feel with exceptional privacy, abundant natural light, and generous outdoor separation—unique design elements that enhance livability and support higher rental income. Operational management is optimized via a separate mechanical room and full sub-metering, featuring 8 individual gas, water, and electric meters. The exterior includes thoughtfully landscaped outdoor areas designed for functionality and privacy, along with 4 dedicated parking stalls equipped with EV rough-ins. Buyers have the opportunity to customize finishes to preference prior to completion. Located steps from local schools, Shouldice Park, and the Bow River pathways, the property offers fast access to the University of Calgary, Foothills Hospital, and Market Mall, and is under 10 minutes to WinSport and the Trans-Canada Highway for easy mountain getaways, being just 1 hour to Canmore and 1 hour 15 minutes to Banff. (id:52784)
3833 15a Street Se
Calgary, Alberta
NO CONDO FEES! Location Location! Duplex style, 1829 sq.ft. , open concept, slab on grade, block construction warehouse. New Torch On $47,400 roof and accessories July 2022. Two new Overhead furnaces $6476.00 July 2022. 3 phase, 200 amp, floor drain & 2pce bath. 14ft overhead door and 2 man doors. Current month to month rental. Tenant would like to stay. 3829 Next Door is also avalable, a combination of office and wharehouse space. (id:52784)
567 East Lakeview Place
Chestermere, Alberta
This is a duplex-designated lot, with the neighbouring lot coming to market soon. Buyers will have the opportunity to purchase both lots together, providing the ideal setup to build two duplexes side by side. A great investment opportunity in a growing community. (id:52784)
467 East Lakeview Road
Chestermere, Alberta
Perfectly situated residential lot in Chestermere—nestled within a fully developed and family-friendly community. This prime location offers easy access to nearby schools, shopping, parks, and all essential amenities. Enjoy the added benefit of being just moments away from the beautiful Chestermere Lake, providing a peaceful lifestyle with convenience at your doorstep. (id:52784)
107 East Lakeview Place
Chestermere, Alberta
Perfectly situated residential lot in Chestermere—nestled within a fully developed and family-friendly community. This prime location offers easy access to nearby schools, shopping, parks, and all essential amenities. Enjoy the added benefit of being just moments away from the beautiful Chestermere Lake, providing a peaceful lifestyle with convenience at your doorstep. Perfect for build your own custom home or investment project. (id:52784)
1303, 804 3 Avenue Sw
Calgary, Alberta
Welcome to an unparalleled urban lifestyle in the heart of the dynamic riverfront community of Eau Claire. Living here means being steps away from Prince’s Island Park, the Bow River Pathway system, trendy cafés and restaurants, all just a short walk to the business district. Situated in the Liberte building, this sophisticated, beautifully appointed 2 bedroom, 2 bathroom suite has incredible natural light from expansive, floor-to-ceiling windows, and offers captivating cityscape views. The open concept living space has a modern, bright aesthetic and was designed for comfort and effortless entertaining. The spacious living room features a corner gas fireplace and ample room for the most generous seating arrangements. The gourmet kitchen boasts pristine white cabinetry, stainless steel appliances, and a large central island that anchors the room and provides the perfect spot for casual dining and conversations. The adjacent den allows for a great home office space, or alternatively, an additional dining area. The living area is extended by two large balconies, where one can enjoy their morning coffee or evening cocktails while taking in the panoramic views of the downtown skyline. The layout of the home provides separation and privacy between the living areas and the two bedrooms, each designed as a comfortable retreat. The spacious primary suite easily holds a king bed and additional furniture pieces, and has double closets lining the hall to the ensuite bathroom. The second bedroom is equally well sized, and has a second full bathroom (including laundry closet) located just outside the door. The building offers extensive amenities, including a fitness centre, tennis court, party room, and heated underground parking. This turn key residence is more than just a home, it’s an opportunity for amenity and activity rich living. Walk out your door to the Bow River Pathway for a run or bike ride, stroll across to Prince's Island Park for a festival, or walk just minutes t o the fantastic restaurants and shops, and for professionals working downtown, the commute can’t be beat! Book your private showing today. (id:52784)
914, 10474 Cityscape Drive Ne
Calgary, Alberta
1.3 million in Yearly Revenue | One of the Kind Concept | Profitable Turnkey Business Look at this exceptional opportunity to own a profitable Business franchise Holy Shakes in Cityscape, Calgary. This well-established and unique designed with modern touch and partially open kitchen concept is a turnkey business ready for its next owner.Located in a busy shopping center Cityscape Square full od Anchored Tenants from gas station Dollar Ramma, Mc Donalds, Sanjha Punjab and many more. The store benefits from high visibility, consistent foot traffic, and a dedicated customer base. The 2240 sq ft Corner unit built in 2 bays is fully equipped and efficiently running since Aug 2023. The long-term lease, secured until May 2033, offers great stability.With strong brand recognition and robust franchise support, this is a perfect fit for both experienced entrepreneurs and those new to business ownership. Full training and support are provided to ensure a smooth transition. (id:52784)
136, 5000 Somervale Court Sw
Calgary, Alberta
This is the lifestyle building you’ve been seeking, Legacy Estates Somerset is the perfect 55+ community.Discover a well kept home with 2 bedrooms, spacious kitchen with pantry and an open concept floorplan allowing plenty of natural light that will feel just right.Find a convenient large bathroom space with easy to enter shower. In-Suite laundry is also a must have on your checklist and you will have that here.What makes this main floor home even more unique is its location - your patio overlooks the large and serene courtyard. The best place to enjoy morning coffee in the sun on your patio or mingle with others.Condo fees also include heat and electricity making it easy for your montly budget. Legacy Estates is a real community with several amazing spaces to enjoy. Recreation Room, Media Room, Library, Fitness area are all there to create memories with friends. Plus many options of activities to keep your social calendar full!This complex is located near Stoney and McLeod Trails and also a short walk to the LRT station taking you quickly to Fish Creek Park, Southcentre Mall or Downtown without the hassle of driving. Also close (but not too close) to a major shopping area anchored by Wal-Mart as well as the Shawnessy YMCA (with pool!) and Library. So convenient, you may not ever use your car. Just move in and enjoy! (id:52784)
601 Marsh Road Ne
Calgary, Alberta
This is a prime opportunity to acquire a versatile 977 square foot retail property in the highly sought-after inner-city community of Bridgeland/Riverside, Calgary. Located at 601 Marsh Road NE, this freestanding, wood-frame building, originally built in 1946, sits on a substantial 5600+ square foot lot with favourable C-COR2 zoning, providing excellent flexibility for various retail, service, or professional business ventures. The strategic location offers superb exposure to a dense, established, and affluent customer base, and the property is fully serviced with public water and sewer. Very good for re-develop and investment purposes. (id:52784)
94 Waterford Crescent
Chestermere, Alberta
NEWLY BUILT!! BACKING ONTO GREEN SPACE!! WALKOUT BASEMENT!! TRIPLE ATTACHED GARAGE!! MAIN FLOOR BED & FULL BATH!! OVER 3800+ SQFT OF LIVING SPACE!! 7 BEDROOMS!! 5 BATHS!! Step into this stunning custom build offering luxury, space, and comfort across all levels. The main floor welcomes you with a bright living area featuring a beautiful fireplace, a spacious dining area with access to the BACKYARD DECK, and a chef-inspired kitchen with a HUGE ISLAND, premium built-ins, and a fully equipped spice kitchen. A full MAIN FLOOR BEDROOM & 3PC BATH makes this level perfect. Upstairs, you’ll find FOUR BEDROOMS & THREE FULL BATHS, including a serene PRIMARY BEDROOM with a walk-in closet and an elegant 5pc ensuite bath. Two additional bedrooms share a convenient Jack & Jill 3pc bath, while a fourth bedroom sits beside another 4pc bath. This level is completed with an upper-floor laundry room, a cozy BONUS ROOM, and an impressive open-to-below feature. The WALKOUT BASEMENT extends your living space with TWO MORE BEDROOMS, a 4pc bath, and a spacious family area — all leading directly to the backyard and GREEN SPACE VIEWS. A home crafted for comfort, luxury, and grace where every level brings more to embrace. (id:52784)
602, 310 12 Avenue Sw
Calgary, Alberta
Situated in the heart of the city, in one of the most sought-after buildings, “Park Point”. The ultra-sophisticated lobby and greetings from concierge lets you know this is a very special building. Located on the 6th floor is this sleek unit with 9' ceilings, newly painted walls and wide plank floors throughout. The kitchen is accented with high end cabinetry, granite backsplash and counters, built-in high end AEG / Panasonicappliances with undermounted lighting to set the mood. The main living room faces North with floor to ceiling windows to allow ample natural light. Adjacent the living room is access your private balcony for those summer evenings and fresh air. The large bedroom has two generous sized closets. Completing this gorgeous unit is the 4-piece bath with under-mount lighting, quartz countertop, dual flush toilet, glass-enclosed shower and full tile through out. A storage room with in-suite laundry completes this unit beautfully. This one of kind building has amenities like no other including a fully equipped fitness center, Yoga studio, sauna and steam room, resident’s lounge, party room, outdoor courtyard, BBQ station, ample visitor parking, guest suites, car/pet wash bay, secured parking, 24-hour security and secured storage makes it easy to impress when hosting guests in style. Perfectly located in the heart of the Beltline, Park Point provides the highest walking score of all communities. Steps away from top-rated restaurants, cafés, shopping, entertainment, and nightlife of 17th Avenue, 10th, Stephen Ave and Mission; while the Saddledome and Stampede Park offer year-round events and sports. For those who work downtown, the +15 network is one block away, ensuring an elevated and weather protected walk. This meticulously crafted residence delivers the ultimate urban lifestyle with premium finishes and top-tier amenities. (id:52784)
343 Deer Side Place Se
Calgary, Alberta
This exceptional updated 5 bed/3.5 bath + office two storey home, in the highly desirable & mature Deer Run Estates is a must see! Located on a quiet cul de sac, the home sits on on a huge pie lot, and perfect for a family at any stage of life. Walking up to the home, you'll appreciate the flagstone walkway, Gemstone lighting, widened driveway for plenty of parking & new overhead garage door on the heated & insulated double attached garage. The first things to catch your eye upon entry is the soaring ceilings, full wall of windows & grand staircase with rock feature wall, gorgeous modern chandeliers and engineered hardwood & luxury vinyl plank flooring. The generous open concept living & dining spaces with wet bar is ideal for hosting large gatherings with family & friends. The fully renovated kitchen features modern two tone cabinetry, all new appliances with an induction range & convection oven (but also has a gas connection in behind), quartz counters and breakfast nook with new lighting. The sunken family room features a large bay window & wood burning fireplace with mantle and built in bookcases on either side, a great spot to enjoy a family movie night. A main floor office/bedroom, laundry area, updated powder room & mud room area complete the main floor. Upstairs you'll find a large bonus area, perfect for the teens in your life to relax. The serene primary suite features a generous sleeping area with large bay window overlooking the private backyard, and good sized walk in closet. The fully renovated spa-like ensuite features a double vanity w/quartz counters, huge glass steam shower, soaker tub to unwind in at the end of the day, in-floor heat and loads of additional cabinetry. Two large secondary bedrooms & 5 pc main bath complete the upper level. In the lower level you'll find an illegal suite with full kitchen, large bedroom, games area & large recreation area with a second wood burning fireplace flanked by built ins, plus a huge 4 pc bath. Off the kitc hen the west facing backyard oasis is calling! There you'll find a expansive composite deck with plenty of space for dining al fresco and large lounging area. The large pie shaped yard features newer fencing, artificial turf for kids & fur babies to play, a large flagstone fire pit area (matching with the front flagstone work), landscape lighting, extensive landscaping, drip line irrigation in the gardens, gas line connectors on two sides of the home and two storage sheds. Ideally located a quick walk to Fish Creek Park Bow Valley Ranch & the Bow River, Deer Run Community Centre & tennis courts, and a playground just a block away. Additionally, the home is located close to Deer Valley Marketplace with it's updated shops, restaurants/pubs, Co Op grocery, medical & dental services, fitness center, family fun center & schools/daycares make this the perfect family community. Commuting is a breeze with easy access to Bow Bottom Trail and Deerfoot Trail. Book your showing today! (id:52784)
1700, 817 15 Avenue Sw
Calgary, Alberta
Spectacular City Skyline Views in the North East Corner Day and Night ... The MONTANA is a Classical Style Condominium Building that Offers a Sophistication, Charm and Elegance that is Unique in Calgary ... Located in the Best Location in the Beltline Just Around the Corner from the Heart 0f the "Uptown" 17th Avenue Shopping and Entertainment District ... Perfectly Proportioned 2 Bedroom 2 Bathroom Suite ... Incredible Wall to Wall and Floor to Ceiling Windows with 4 Panes of Glass Provide Sound Privacy - Wake Up to the Sunshine in the Northeast Corner and Enjoy the City Skyline in the Evening ... Just Painted with New Luxury Vinyl Plank Flooring Throughout ... Kitchen with Breakfast Bar, Pantry, Stainless Steel GE Appliances, and Granite Counters ... Three Large Closets with Custom Organizers ... Large Second Bedroom with Plenty of Room for a Desk ... Roller Blinds Throughout with Blackout Bedroom Blinds ... Balcony with Gas BBQ Outlet ... Trash Chute Located on Every Floor ... 3 High Speed Elevators ... Quaint Traditional Lobby with Concierge Service 8 AM to 8 PM Weekdays and 9 AM to 5 PM Weekends ... Premium Parking Stall Located on P1 Complete with EV CHARGER ... 20 Guest Parking Stalls for Your Guests ... 2 Secure Bicycle Storage Rooms on P1 ... Quiet Tree Lined Boulevard with Bicycle Lane ... Just Around the Corner from Mount Royal Village, Good Life Fitness, The New Save On Foods, Canadian Tire, Best Buy, and Shoppers Drug Mart ... Enjoy A FASHIONABLE INNER CITY LIFESTYLE In The MONTANA (id:52784)
93, 6100 4 Avenue Ne
Calgary, Alberta
***SELLER WILL PAY CONDO FEES FOR 1 YEAR***Fantastic opportunity for a first time home buyer or investor. A 3-bedroom townhouse in the established community of Marlborough Park. A formal entrance leads to the bright dining room and kitchen featuring hardwood flooring and an oversized window bringing in loads of natural light. The well laid out kitchen has lots of cupboard/ counter space and features new stainless steel appliances. The living room has sliding doors that lead to the deck with fenced backyard. A great place to escape in the summer. Upstairs you will find 3 bedrooms and a 4-pc bathroom. Options are endless in the unfinished basement with laundry and a large, open space. Unit comes with 2 parking stalls directly in front of the entrance. Close to schools, parks, public transportation and the amenities on Memorial Drive. Don’t miss this opportunity and call today for your viewing. (id:52784)
111, 25 Auburn Meadows Avenue Se
Calgary, Alberta
2 UNDERGROUND TITLED PARKING STALLS (WORTH APPROX. $50,000!) + ASSIGNED STORAGE LOCKER + MASSIVE WRAPAROUND BALCONY! Welcome to 25 AUBURN MEADOWS AVE SE #111, the MOST KID-FRIENDLY CONDO in the building, perfectly located in the sought-after LAKE COMMUNITY of AUBURN BAY. Enjoy a BRIGHT OPEN FLOOR PLAN with LARGE WINDOWS and MODERN FINISHES that make everyday living and entertaining effortless. The CHEF’S KITCHEN showcases FULL-HEIGHT CABINETRY, QUARTZ COUNTERTOPS AND STAINLESS STEEL APPLIANCES. Step outside to one of the BIGGEST WRAPAROUND BALCONIES in the complex, ideal for SAFE PLAY SPACE, MORNING COFFEE, or EVENING BBQs. This ground-floor unit offers EASY ACCESS for STROLLERS, BIKES, and GROCERIES, plus a PRIME LOCATION just steps to the LAKE, BEACHES, PARKS, SCHOOLS, PATHWAYS, SHOPPING, and RESTAURANTS. Move-in ready and LOADED WITH EXTRAS, this home delivers STYLE, SPACE, and CONVENIENCE. BOOK YOUR SHOWING TODAY! (id:52784)
10 Grande Point Estates
Strathmore, Alberta
This immaculate, move-in ready home offers over 3,300 sq. ft. of beautifully finished living space in one of Strathmore’s most desirable cul-de-sacs. With a tile roof, stucco exterior, and timeless design, this property has been exceptionally maintained and is ready for its next family. Step inside to a vaulted entrance that opens into a bright, open-concept main floor filled with natural light. The spacious kitchen features granite countertops, a corner pantry, stainless steel appliances, and a sunny breakfast nook overlooking the backyard. The inviting family room is anchored by custom oak built-ins with granite accents, perfect for cozy evenings or entertaining. A convenient main floor laundry, mudroom, and 2-piece bath complete this level. Upstairs, you’ll find a generous bonus room – ideal for a kids’ zone, family movie space, or home office. The primary suite easily accommodates a king bed and offers a full ensuite and walk-in closet. In total, this home provides 5 bedrooms and 3 full bathrooms, giving everyone their own space. The professionally finished basement, developed by the builder, adds even more living and storage options. Outdoor living is made easy with a deck (with gas line for BBQ), underground sprinklers, and mature landscaping. Additional highlights include: dual furnaces, dual hot water tanks, and a reverse osmosis system. All this in a prime location: tucked away on a quiet cul-de-sac, just steps from parks, playgrounds, the new rec centre, and walking/biking paths. You’ll love the small-town charm of Strathmore with the convenience of easy access to Calgary for commuters. A rare opportunity to own a large, well-appointed family home in a highly sought-after neighbourhood – don’t miss it! (id:52784)
7 Maplewood Drive
Strathmore, Alberta
1845 sqft of total developed living space!! NOT A CONDO!!This home is extensively renovated!! Fully finished 2 story with detached garage. Many updates include all new west facing windows. New siding coming in May even if the owner has already moved it is paid for. Upgraded vinyl plank, paint, eavestrough on garage, new roof, central air conditioning in 2024, turf lawn, newer fencing, and more!! Walking in you are welcomed by a lovely entry way leading you to a nice bright west facing living room with bright windows. The kitchen is generous with loads of cupboards and counters and room for a large table. There is a 2 piece bath and a door that leads you to your lovely back deck complete with Barbecue (staying), wood fire pit, lovely pet friendly turf grass and your detached garage. The upper houses 3 generous size bedrooms. There is a main 4 piece bathroom. The primary will fit king furniture and also has its own 4 piece ensuite. The lower is fully finished and is complete with pool table and score rack (staying), Book shelf, Storage room, laundry, and a 4th Bedroom (non-conforming). This home is a must see!!! (id:52784)
316 Cornerbrook Drive Ne
Calgary, Alberta
Welcome to this beautifully designed semi-detached home offering modern finishes, functional layout, and exceptional value. Step inside to an open-concept main floor featuring luxury vinyl plank flooring, a spacious living area, and a chef-inspired kitchen complete with stainless steel appliances, quartz countertops, and ample cabinetry.A rare feature, the main level includes a full bedroom and a full bathroom, perfect for guests, extended family, or flexible use as an office.Upstairs, you’ll find three generously sized bedrooms and two well-appointed bathrooms. The highlight is the five-piece primary ensuite, showcasing a standing shower, a relaxing soaker tub, dual sinks, and elegant finishes. The upper floor is comfortably carpeted for a warm, cozy feel throughout.This home also offers a separate side entrance.With modern styling, thoughtful upgrades, and a layout designed for today’s lifestyle, this semi-detached home is the perfect opportunity for families or investors alike. (id:52784)
328, 37543 England Way
Rural Red Deer County, Alberta
Looking for the perfect home? This well-kept 3-bedroom home is located in the 40+ section of the desirable adult community of Waskasoo Estates. You are greeted by a spacious open kitchen and dining area with ample cabinetry and appliances, a bright and welcoming living room with a large south/east-facing bay window. Primary bedroom features a 2 piece ensuite and a large closet. Two additional bedrooms and a full 4 piece bathroom. Enjoy outdoor living with a welcoming 8’x15’ front porch with storage, a 16’x10’ covered deck, and a 25’ carport.The yard includes mature greenery, a small garden space, and an 8’x8’ storage shed.Waskasoo Estates is an SRI community located between Red Deer and Gasoline Alley off 2A at 37543 England Way. This well-maintained park offers both family and 40+ zoning, with this particular home situated in the 40+ area. It’s a quiet neighborhood surrounded by mature trees and local wildlife, with a community feel enhanced by a social room that hosts card games, potlucks, and other activities. Conveniently close to all amenities.Lot rent includes snow removal, garbage collection, and use of the community center. Please note: pets are by park approval. Taxes on the dwelling are the responsibility of the owner and are paid directly to Red Deer County. Residency is subject to park approval and a transfer fee. (id:52784)
3204, 11 Mahogany Row Se
Calgary, Alberta
Welcome to life in the vibrant, four-season lake community of Mahogany! This beautifully designed 2nd-floor condo offers an ideal blend of comfort, style, and convenience, featuring 2 bedrooms, 2 full bathrooms, a private den, underground parking, and a separate storage locker. Step inside and you’ll immediately appreciate the open-concept layout, thoughtfully arranged to maximize both functionality and flow. The generous living and dining areas easily accommodate a full-sized dining set and large living room furniture—perfect for hosting friends or enjoying cozy nights in. The kitchen is finished with granite countertops, stainless steel appliances, rich cabinetry, designer colour palettes, and an eye-catching dining room light fixture that adds a touch of elegance. Just off the main living area, a dedicated office/den creates the perfect spot for working from home or organizing personal projects. This space leads to a spacious laundry room, offering exceptional in-suite storage and practicality. The two bedrooms are thoughtfully positioned on opposite sides of the unit, providing privacy for families, guests, or roommates. The primary bedroom features a walk-through closet and a 4-piece ensuite bathroom, while the second bedroom offers a walk-in closet and easy access to the second full bath. Large windows throughout the unit invite an abundance of natural sunlight, giving the home a bright, welcoming atmosphere. Step outside onto the generously sized balcony, perfect for morning coffee, evening relaxation, or container gardening through the warmer months. Additional perks include a heated underground parking stall, a large storage locker, and access to Mahogany’s renowned year-round lake amenities—from swimming and beach days in summer to skating in the winter. All of this is just steps away from Mahogany’s bustling shopping district, grocery stores, restaurants, schools, the South Health Campus, and countless everyday amenities. With low condo fees of only $497 /month, covering everything except electricity, this home offers tremendous value in one of Calgary’s most sought-after communities. A wonderful place to live, relax, and truly call home. (id:52784)
8, 3726 Centre Street Ne
Calgary, Alberta
Welcome to Unit 8 at 3726 Centre Street NE, a beautifully updated two-storey townhouse nestled in Calgary’s vibrant Highland Park community. This charming home offers 908 square feet of thoughtfully designed living space, featuring two spacious bedrooms, a renovated four-piece bathroom, and a stylish kitchen with stainless steel appliances and a bright living room. Hardwood flooring throughout the main level for a warm and modern feel. The property comes with one parking stall on the back of the building. The location is unbeatable: located in Highland Park, just 5 minutes to downtown. Across the street from Buchanan Elementary, and minutes from Georges P. Vanier Junior High and James Fowler High School. - Surrounded by green spaces like Queens Park, Confederation Park, and Highland Park Off-Leash Area. Walkable access to Latino Food Market, Tim Hortons, Lina’s Italian Market, and Safeway. With its excellent location, functional design, and great value, this property is a must-see. Don’t miss out on owning this unit in one of Calgary’s most accessible neighborhoods! (id:52784)
1402 Centre A Street Ne
Calgary, Alberta
Attention Investors and Builders! Exceptional development opportunity! Prime 50’ x 114’ inner city lot. Sits on a quiet one way street while boasting access to the Trans Canada Highway only a block away. 2 beds, 1 bath, detached garage. Seize the potential of this multi-residential property. Optimally located in the vibrant neighbourhood of Crescent Heights. Boasting M-CG zoning, this corner lot presents a unique potential for development, as well as a holding property while generating rental income. The sought-after Crescent Heights community is near downtown, and the demand for rental properties continues to soar. This property is a must see. A dream come true for savvy investors capitalizing on the ongoing development and revitalization in this vibrant area. (id:52784)
492 West Chestermere Drive
Chestermere, Alberta
LAKEFRONT LOT ON CHESTERMERE LAKE!! BUILD YOUR DREAM HOME!! FACING THE GOLF COURSE AND BACKING ONTO CHESTERMERE LAKE — THE BEST OF BOTH WORLDS!! 17,424 SQFT!! DOCK + BOAT LAUNCH INCLUDED!! A rare opportunity to own 60.2 ft of frontage and an impressive 358.89 ft of depth on one of Chestermere’s most desirable lake-adjacent streets. This deep, rectangular lot offers endless potential for development — design and build the custom home you’ve always envisioned, with plenty of room for a luxury residence, oversized garage, and outdoor living spaces. Enjoy direct lake enjoyment with your private dock and boat launch, perfect for boating, paddleboarding, and year-round lake activities. Properties in this location are extremely hard to find — surrounded by stunning estate homes and offering peaceful lake views right from your backyard. Located just minutes from schools, shopping, parks, restaurants, and HWY 1 for an easy commute to Calgary. Whether you’re looking to build your forever home or secure a premium investment property, this lot delivers unmatched potential. Your dream lakeside lifestyle starts here. (id:52784)
82 Magnolia Court Se
Calgary, Alberta
Step into modern elegance in the heart of Mahogany, Calgary’s premier lake community! This beautifully crafted 2-storey home blends luxury finishes with everyday comfort, offering over 2,250 sq. ft. of stylish living space. The main floor welcomes you with an inviting open layout, where the designer kitchen shines with built-in stainless appliances, a gas range, ceiling-height cabinetry, and a spacious quartz island perfect for family gatherings. A walk-through pantry, main floor office, and sleek open railings add both function and flair. Upstairs, you will find three large bedrooms including a serene primary retreat with a spa-inspired ensuite featuring a deep soaker tub and oversized shower. Both secondary bedrooms include walk-in closets, while the convenient upper-level laundry makes daily living a breeze. The basement awaits your creative touch with 9-ft ceilings and rough-in for a future bathroom. Outside, enjoy a fenced and landscaped backyard with stone accents and no neighbours behind. Enjoy lake access privileges with four-season lake living and just minutes from Mahogany Lake, parks, playgrounds, South Health Campus and YMCA. Easy access to 88 Street and stoney Trail ensures a smooth commute to any part of the city. Quick possession available! (id:52784)
284 Sagewood Landing Sw
Airdrie, Alberta
Welcome to the desirable community of Sagewood! This charming and well-kept home offers over 1,550 sq. ft. of developed living space and combines comfort, style, and practicality — perfect for growing families. The main floor welcomes you with a large entry and mudroom off the double attached garage, leading into a bright and spacious living room complete with a cozy fireplace — ideal for relaxing or entertaining guests. The kitchen features ample cupboard space, laminate countertops, and a great layout for everyday cooking. A 2-piece powder room completes this level. Upstairs, discover three generous bedrooms, including a primary bedroom with a 4-piece ensuite bathroom and an additional 4-piece bath for family or guests. Step outside to enjoy the finished back deck, perfect for summer BBQs, surrounded by low-maintenance landscaping in both the front and backyard. The partially finished basement has large windows and offers excellent potential for the new owner to personalize. Additional updates include a new roof (2021) and a new furnace (January 2023). Situated in a quiet, family-friendly community, this home is close to schools, parks, shopping, and public transit. A wonderful opportunity to own a beautiful family home in Sagewood — book your showing today! (id:52784)
4932 21 Avenue Nw
Calgary, Alberta
Don't miss out on this brand new 8plex complete with a 4-car detached garage at the rear. This unique offering features 8 modern units across 2 separate buildings (front and back buildings). The front building will feature 4 bedroom upper units while the back building will feature 3 bedroom upper units. This property has strong rental potential and the flexibility to generate cash flow, especially using the MLI Select program. Each residence is thoughtfully designed with contemporary finishes, open-concept layouts, and low-maintenance exteriors—perfect for attracting quality tenants. Located in the heart of Montgomery, this property is steps from the Bow River pathway system, Edworthy Park, Market Mall, Foothills Hospital, and the University of Calgary, making it highly desirable for professionals, students, and families alike. With quick access to downtown, major roadways, and transit, the location is both convenient and connected. This is a turnkey commercial multi-family property offering investors a rare chance to secure long-term rental income in one of Calgary’s most sought-after and evolving communities. CMHC MLI Select mortgage to be assumed, contact for more details. (id:52784)

