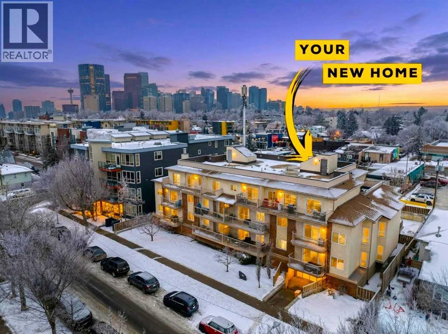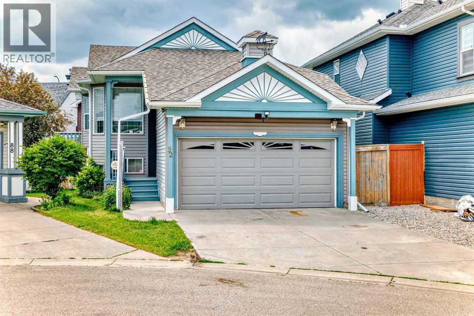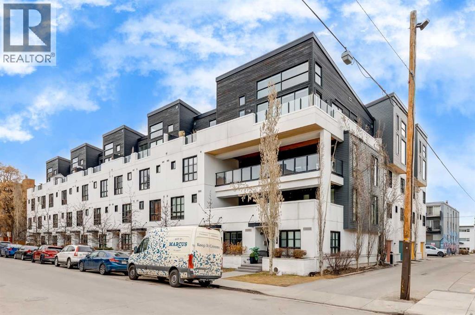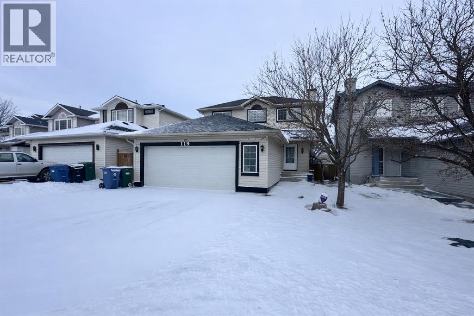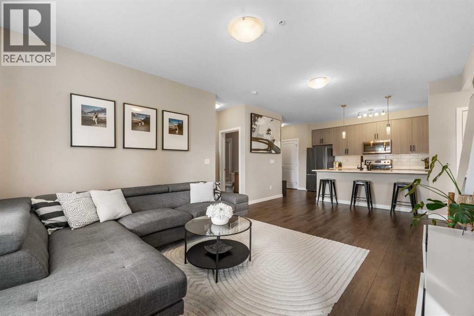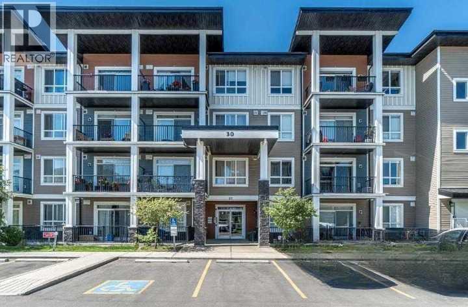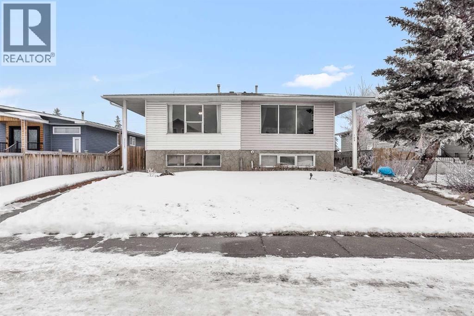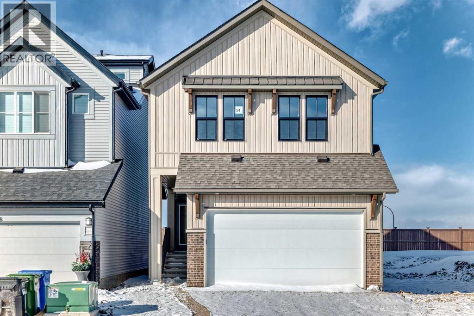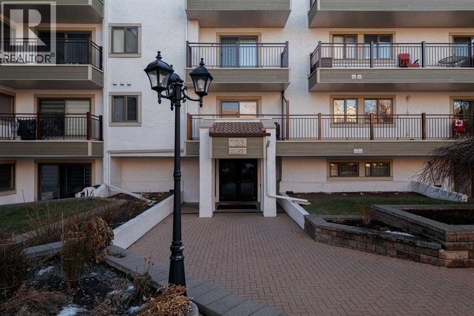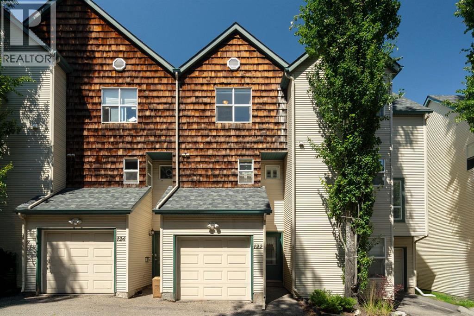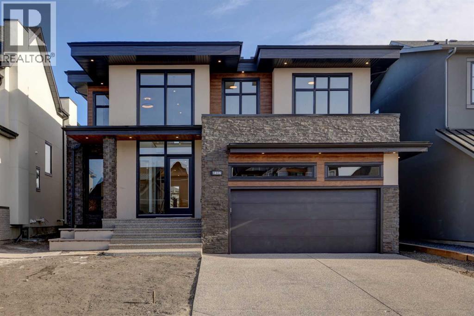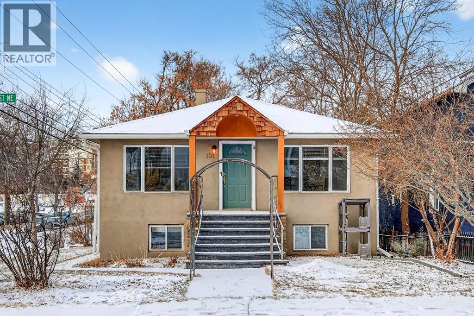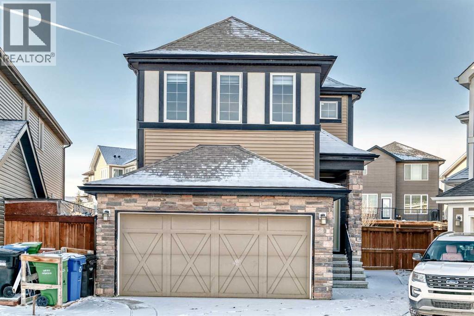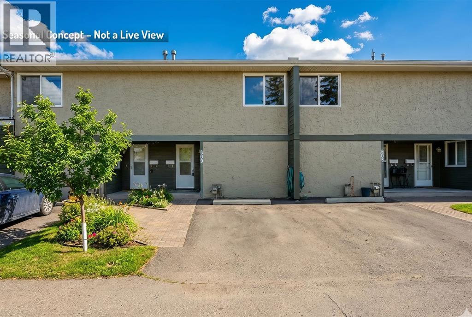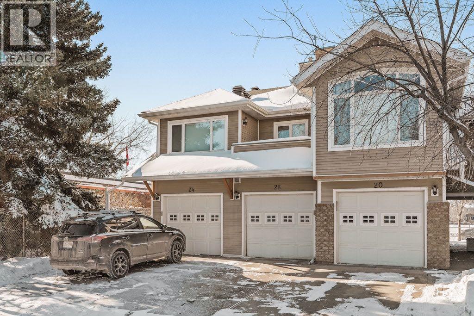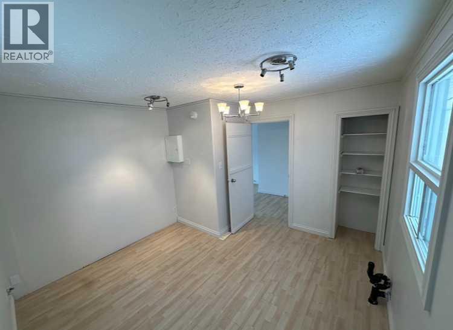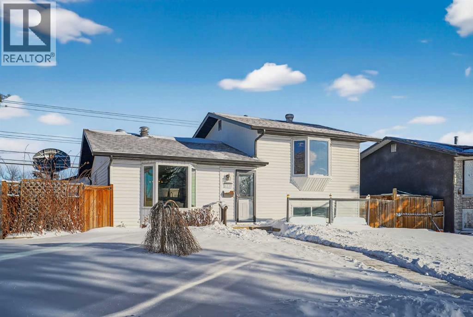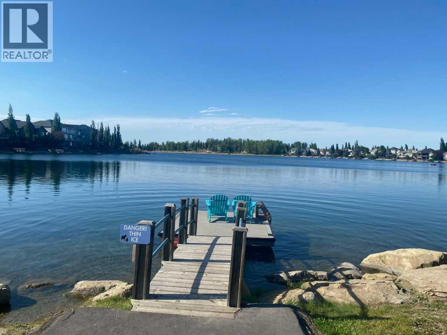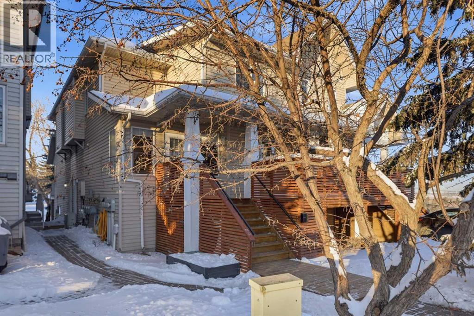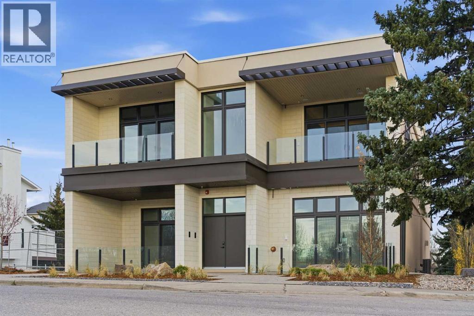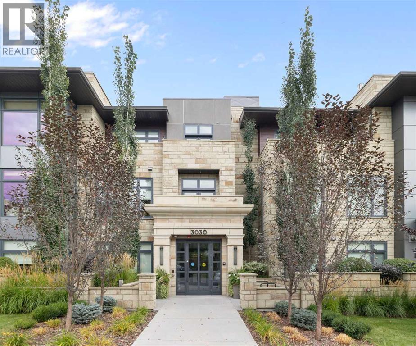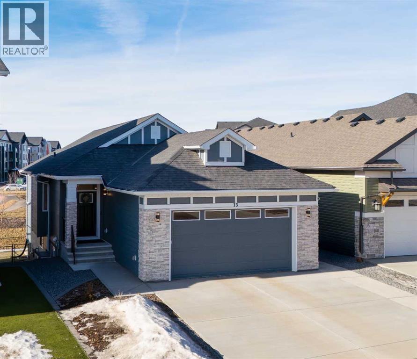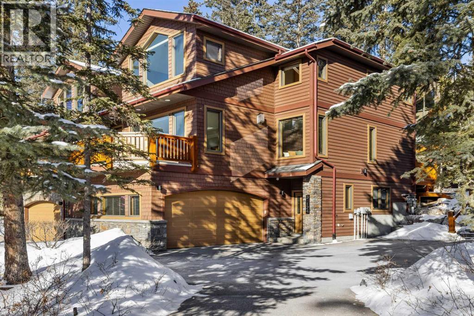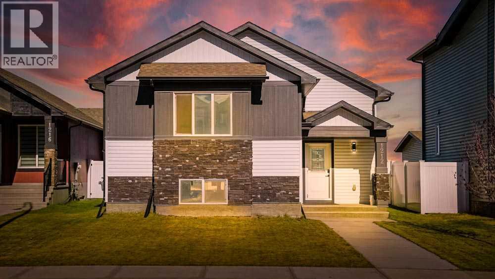204, 809 4 Street Ne
Calgary, Alberta
Situated in the established inner city community of Renfrew, this two bedroom condo offers a walkable lifestyle with quick access to downtown, Bridgeland, and the Bow River pathway system. The area is known for its mix of quiet residential streets and close proximity to cafes, restaurants, parks, tennis courts, and major transit routes along Edmonton Trail. Downtown is easily reached by foot, bike, or transit, making this location attractive for both daily living and long term rental demand.The unit offers over 700 square feet of well planned living space with a bright west facing exposure and downtown views. A full length balcony spans the width of the unit, creating a generous outdoor space that captures afternoon and evening sun. The kitchen features dual sinks, ample counter space, and a practical layout for everyday use.Two well sized bedrooms and a full bathroom provide flexibility for a variety of living arrangements. The bathroom has been updated, and the unit includes in suite laundry with an updated washer and dryer along with in suite storage. An assigned storage locker located outside of the unit adds additional convenience, and the property also includes covered parking.As rental demand remains strong and vacancy stays low in inner city areas such as Renfrew, this is an affordable option for a first time buyer or an investor seeking a well located condo that continues to rent easily. (id:52784)
92 Martha's Haven Gardens Ne
Calgary, Alberta
PRICE DROP JAN 20! Welcome to a fully renovated 4 level split in the heart of Martindale. This ONE BEDROOM UP home is perfect for a family with older kids. There are 2 large bedrooms in the basement! Lots of independent space throughout the home. This well located property is situated across from a park/playground. The upper level has a very large primary bedroom with a walk in closet. A 5 piece ensuite awaits the new buyers! There is 1 additional bedroom on this level. The kitchen has been updated with quatrz counter tops, new cabinets and SS appliances. There is also a large pantry. The dining room is off the kitchen and can accommodate large gatherings. There is a side entrance to come or to access the backyard. The lower level is a walkout at grade and you enter into a large family room with a gas fireplace. There is a bedroom on this level along with a 4 piece bathroom. There is also an entrance to the backyard of which has a fire pit and has a covered area underneath the upper balcony. The home is walking distance to the C-train station in the Community and there is a elementary school steps from this home. Quick access onto Mcknight and Metis Trail. (id:52784)
309, 1719 9a Street Sw
Calgary, Alberta
** PRICE IMPROVEMENT **Discover urban living at its finest in this stylish one-bedroom, one-bathroom condo situated in the heart of Lower Mount Royal, this residence offers unparalleled access to the vibrant 17th Avenue, renowned for its eclectic mix of shops, restaurants, and entertainment venues.? Designed by the acclaimed Sturgess Architecture and constructed by Avi Urban in 2014, this condo boasts contemporary aesthetics and quality craftsmanship. The open-concept layout is accentuated by 9-foot ceilings and oak plank hardwood flooring, creating a bright and inviting atmosphere. The living and dining areas seamlessly flow into the modern kitchen, which features stainless steel appliances, sleek cabinetry, and ample counter space—perfect for both everyday living and entertaining.? One of the standout features of this unit is its direct access to an expansive communal terrace overlooking a beautifully landscaped courtyard. This unique outdoor space offers a serene retreat in the midst of the city, ideal for relaxation or social gatherings. Residents will appreciate the secure building access and the convenience of nearby public transportation options, making commuting a breeze. Experience the perfect blend of modern design and urban convenience in this exceptional Lower Mount Royal condo. (id:52784)
119 Country Hills Heights Nw
Calgary, Alberta
Well-maintained two-storey home located in the family-friendly community of Country Hills. The main level offers an open, well-connected layout with good natural light, hardwood flooring, and ceramic tile. The kitchen has been updated in recent years. The upper level features three bedrooms, including a well-sized primary suite with a 4-piece ensuite and a walk-in closet. The developed basement includes a rec room, office/den, and a 3-piece bathroom. Additional highlights include a fully fenced backyard and an oversized double attached garage. Conveniently located close to schools, parks, shopping, and grocery stores. Book your showing today! (id:52784)
117, 200 Cranfield Common Se
Calgary, Alberta
Welcome to your new home, a stunning 2-bedroom, 2-bathroom condo offering over 900 square feet of beautifully designed living space. True pride of ownership visible throughout, featuring a spacious open-concept layout with 9-foot ceilings and an abundance of natural sunlight pouring through large south-facing windows. The modern kitchen is complete with sleek quartz countertops, stylish cabinetry, stainless steel appliances, and a large walk-in pantry. The generously-sized breakfast bar comfortably seats four. The open living room with its luxury vinyl plank flooring offers plenty of room to create your ideal living area. The primary suite is designed as a private retreat, featuring a spacious walk-through closet and a 4-piece ensuite. The second bedroom is versatile and can serve as a guest room, workout space or home office. The second bedroom is conveniently located next to a second 4-piece bathroom, providing ideal privacy and functionality. For added convenience, this home includes an in-suite full-size stackable washer and dryer, as well as a dedicated storage locker inside the building. Step outside to your spacious balcony — the perfect spot for morning coffee or unwinding after a long day. No neighbours behind lead to both extra privacy and a more peaceful space. With an assigned parking stalls and plenty of visitor parking, plus a common playground in the courtyard, this condo provides comfort, convenience. The quiet, family-friendly building is situated in the sought-after community of Cranston, offering a wide range of amenities and recreational opportunities for all ages. Enjoy easy access to numerous parks, walking paths, and the breathtaking Fish Creek Park and Bow River. Residents will appreciate being just minutes from shopping, a movie theatre, and the South Health Campus. Cranston also boasts excellent schools, including 3 public and 2 Catholic schools, and is minutes away home to the largest YMCA. Commuting is a breeze with quick access to Deerf oot Trail, Stoney Trail, and public transit just minutes away. Don’t miss out on this incredible opportunity—schedule your showing today! (id:52784)
217, 30 Walgrove Se
Calgary, Alberta
WELCOME TO THIS SPECTACULAR SECOND-FLOOR CONDO nested in this desirable neighborhood of Walden, Calgary. Step inside this beauty and experience the premium touches, lovely VINYL PLANK Flooring, White SHAKER-STYLE CABINETS, and gleaming QUARTZ COUNTERTOPS throughout. The kitchen features a BREAKFAST BAR for casual meals, FULL CORNER PANTRY, undermounted DOUBLE SINKS, and STAINLESS STEEL APPLIANCES that brings it all together. The primary bedroom is a sanctuary featuring DOUBLE-SIDED WALK-THROUGH CLOSET, and direct access to your own 4-piece Ensuite. A second bedroom, and full bath gives flexibility for guests, or multi-generational living. This unit comes with its own TITLED UNDERGROUND PARKING and a handy STORAGE LOCKER, plus VISITOR PARKING just steps from the lobby for convenience. Well situated in Walden, you’re steps from grocery stores, restaurants, coffee shops, and quick access to schools, parks, bus stops, and South Health Campus. COME CHECK THIS OUT, QUICK AND IMMEDIATE POSSESSION (id:52784)
111 Dovertree Place Se
Calgary, Alberta
Welcome to 111 Dovertree Place SE, a well-laid-out duplex nestled on a quiet cul-de-sac in the established community of Dover. This home offers 3 bedrooms and 2 bathrooms, making it an excellent option for families, first-time buyers, or investors.The main level features a bright and functional layout with one bedroom and a full bathroom, ideal for guests, home office use, or convenient single-level living. The fully developed basement adds two additional bedrooms and another full bathroom, providing plenty of space and flexibility.Step outside to enjoy a large deck with a ramp leading down to your backyard—perfect for entertaining, relaxing, or improved accessibility. The outdoor space offers room to garden, play, or customize to your needs.Located close to schools, parks, shopping, and major routes, this home combines comfort, functionality, and value in a well-connected southeast Calgary neighbourhood. (id:52784)
54 Bartlett Row Se
Calgary, Alberta
Welcome to The "Luna" a beautifully designed home in the vibrant, garden-to-table community of Rangeview—where modern style, smart function, and everyday comfort come together in a layout that simply lives well. From the moment you step inside, the home feels bright and open thanks to wall-to-wall windows and an airy main floor design that’s ideal for both busy weekdays and easy entertaining. At the front of the home, an open flex room adds incredible versatility, perfect as a home office, reading nook, homework zone, or a kids’ playroom, giving you a dedicated space that can evolve with your lifestyle. The heart of the home is the upgraded kitchen, designed to look sharp and work hard. You’ll love the modern grey flat panel cabinetry raised to the bulkhead, paired with crisp white quartz countertops and sleek black hardware for a clean, contemporary finish. The upgraded kitchen layout offers improved flow and function, while a statement chimney hood fan is framed by a modern vertically laid, stacked subway tile backsplash that adds just the right amount of texture and style. Light wood grain vinyl plank flooring runs throughout the main level, bringing warmth and contrast to the modern palette and tying the space together beautifully. The open-concept design keeps the kitchen connected to the dining area and living room so you can cook, host, and relax without missing a beat—made even better by all the natural light pouring in throughout the day. Upstairs is where this floor plan really shines, offering the kind of space and separation families appreciate. A large central entertainment room/bonus room becomes the natural hub of the upper level, ideal for movie nights, a gaming setup, a play area, or a cozy lounge for teens and guests. It’s the perfect “second living room” that keeps the main floor tidy and gives everyone a place to spread out. The primary suite feels like a true retreat, offering plenty of space for a king sized bed and furniture, along with a gene rous walk in closet and a spa inspired ensuite where you can unwind at the end of the day. Two additional bedrooms are thoughtfully positioned to offer comfort and privacy, each with excellent natural light and enough room for growing kids, guests, or a dedicated second office. A well appointed secondary bathroom completes the upper level, keeping daily routines easy and organized. Downstairs, the home continues to deliver long-term value with a separate entrance and 9’ foundation height, offering exciting flexibility for the future, whether your vision includes additional living space, extended family options, or potential for a future basement suite (subject to approval and permitting by the city/municipality). Outside, the west-facing backyard is a standout feature, perfect for soaking up afternoon sun, enjoying evening BBQs, or creating a patio and outdoor living space you’ll actually use all summer long. Set in Rangeview, a community known for its welcoming vibe! (id:52784)
207, 723 57 Avenue Sw
Calgary, Alberta
Welcome home to this bright and beautifully refreshed 2-bedroom, 1-bath residence—designed for easy, carefree living. Brand-new vinyl plank flooring and fresh paint throughout create a crisp, modern feel, while a new washer/dryer and microwave make this home truly move-in ready.Large south-facing windows flood the space with natural light, enhancing the open living and dining areas—perfect for hosting family and friends. The kitchen is ideal for preparing meals while staying connected with guests, and the in-suite laundry room adds everyday convenience. A full 4-piece bathroom with direct access from the primary bedroom completes the layout. The 2nd bedroom is perfect for guests or your home office. Enjoy the added benefits of underground parking, a sunny south-facing balcony off the living room, and the peace of mind that comes with a quiet, pet-free complex known for excellent management. Located in a well-run 40+ complex, you’ll love being within comfortable walking distance to Chinook Centre, the LRT, and everyday amenities along Macleod Trail.Whether you’re downsizing, simplifying, or embracing a lock-and-leave lifestyle, this unbeatable home and location makes daily living effortless. Call today to book your private showing. (id:52784)
122 Bridlewood Lane Sw
Calgary, Alberta
Located in the quiet, well-maintained Wildflower complex in the desirable community of Bridlewood, this 2-bedroom, 1.5-bathroom townhouse features soaring ceilings, an attached single-car garage, and low condo fees. Upon entering, you will find a designated foyer with direct garage access, a large closet, and entry to an undeveloped basement/utility room that provides excellent additional storage. A short flight of stairs leads to a bright living room boasting high ceilings, a large window for ample natural light, a gas fireplace, and access to a balcony. The open-concept kitchen features white cabinetry and matching appliances, situated next to a dining area with plenty of space for hosting. A convenient half-bathroom completes the main floor. The upper level includes a laundry area and a primary retreat large enough for a king-sized bed, featuring a walk-in closet and room for additional furniture. This floor also offers a four-piece bathroom with a large vanity and a spacious secondary bedroom. This unit is steps away from parks and schools, and only a short drive to the amenities of Shawnessy, including the LRT, grocery stores, banks, and restaurants. (id:52784)
1436 Coopers Landing Sw
Airdrie, Alberta
OPEN HOUSE FEB 7 12:30PM-3PM. Welcome to this stunning home located in the highly sought-after community of Coopers Crossing! Boasting exceptional curb appeal and backing onto beautiful green space, this home is ideally situated close to schools with convenient access to major roads.The main floor offers 10’ ceiling, engineered hardwood flooring, a spacious and inviting entryway, an office with glass features and custom finishes, and a large living room featuring a cozy gas fireplace and built-in shelving. The elegant dining area opens onto a generous sized deck with bbq gas line, perfect for entertaining. The gourmet kitchen is a chefs dream, complete with a waterfall island, built-in stainless steel appliances, quartz countertops, and a walk-through pantry. You will also find a large mudroom and a convenient powder room on this level.Upstairs, you are welcomed by a cozy loft area with custom built book shelf and a thoughtfully designed laundry room with a sink and lots of storage space. The luxurious primary suite includes a spacious walk-in closet and a spa-inspired ensuite with a custom walk-in steam shower, in floor heating, dual vanities and a freestanding tub. There are three additional generously sized bedrooms, each with custom-built closet shelving. One bedroom features its own ensuite, while a well-appointed main bathroom serves the other two.The fully finished basement adds even more living space, offering an additional bedroom, full bathroom, and a large recreation room complete with a wet bar—perfect for hosting guests.Throughout the home, you will find elegant lighting, custom woodwork and large windows that flood the space with natural light. The oversized triple tandem garage is insulated, finished to paint grade with texture ceiling and features high ceilings designed to accommodate a car lift, offering plenty of room for vehicles and storage.This exceptional home is truly a must-see! (id:52784)
101 12a Street Ne
Calgary, Alberta
This stunning, fully renovated raised bungalow is ideally situated on a prime 43 x 110 ft corner lot, directly beside a school, expansive green space, and Tom Campbell’s Hill Natural Park. Offering an exceptional inner-city lifestyle, this beautifully finished home combines thoughtful upgrades with an unbeatable location. Fencing across the street is a muster point for construction Cres completing sidewalk widening project that will be done in the spring. The bright and open main floor features a welcoming front entry flooded with natural light, an abundance of windows, and a spacious living room. Renovations include a new kitchen and hardwood flooring from California (2017), a fully updated main-floor bathroom (2022), and major mechanical upgrades such as a new furnace and hot water tank (2019). A versatile main-floor den or office can easily be converted back into an additional upstairs bedroom to suit your needs.The oversized kitchen is a chef’s dream, showcasing stunning white cabinetry, quartz countertops, stainless steel appliances, and direct access to the formal dining room—perfect for entertaining. The beautifully renovated main-floor bathroom features a new window and custom tilework.A convenient side entrance offers excellent potential for a future basement suite with 220V electrical already in place. The fully developed basement includes a comfortable family room, rec room or gym space, two generously sized bedrooms with walk-in closets, a laundry area, and a second 4-piece bathroom.Outside, enjoy a fully private back deck replaced in 2017, along with a massive oversized double garage with room to accommodate up to three vehicles. With quality finishes throughout, incredible functionality, and an outstanding price, this home truly stands out.Don’t miss your opportunity—book your private showing today. (id:52784)
58 Sherwood Street Nw
Calgary, Alberta
*** Open House Saturday Jan 31 2-4 pm ***Welcome Sherwood one of the most desirable community in Calgary. Over 2400 of living space home featuring an enormous pie-shaped yard, double attached garage, and a legalized basement suite—a rare and valuable income opportunity. New Roof and siding 2025The main floor offers hardwood flooring throughout, a convenient 2-piece bathroom, and a versatile front living room ideal for a home office, playroom, or media space. The heart of the home is the open-concept living area, where the kitchen showcases rich shaker-style cabinetry, granite countertops, and stainless steel appliances. The adjacent dining and living areas are perfect for entertaining, enhanced by oversized windows that flood the space with natural light.Upstairs, you’ll find a bright and spacious bonus room with endless potential, a separate laundry room, two generous bedrooms, and a 4-piece main bathroom. The stunning primary retreat features a walk-in closet and a 4-piece ensuite, offering both comfort and privacy.The legalized basement suite has a separate entrance and includes an eat-in kitchen, large bedroom, living room, and 4-piece bathroom—ideal for rental income or extended family living.The backyard is the true showstopper. This oversized pie-shaped lot offers a relaxing deck, built-in garden beds, and plenty of space to enjoy outdoor living—your own private summer oasis.Book your showing today—this exceptional home and income opportunity won’t last long! (id:52784)
509, 6223 31 Avenue Nw
Calgary, Alberta
Welcome to this fully updated 3-bedroom townhouse located in the desirable community of Bowness in NW Calgary. Situated in a well-maintained complex, this move-in-ready home offers a functional layout with three spacious bedrooms, one full bathroom, and a convenient half bath, making it ideal for families, first-time buyers, or investors.The bright main level is perfect for everyday living, while the fully finished basement provides valuable additional living space, ideal for a family room, home office, or recreation area. Modern updates throughout enhance both comfort and style.Enjoy a fantastic location close to schools, parks, shopping, public transit, the Bow River pathways, and with easy access to major routes and downtown Calgary.An excellent opportunity to own an updated townhouse in one of Calgary’s most established NW communities. (id:52784)
22, 914 20 Street Se
Calgary, Alberta
Welcome to #22, 914 20 Street SE. This 965 sq. ft. end-unit townhouse isn’t just a home — it’s a launchpad for river bike rides, patio beers, gallery hopping, browsing Inglewood’s local bookstores, and slow Sunday coffee rituals in one of Calgary’s most creative communities. Inside, industrial edge meets modern polish. Concrete floors extend throughout the main living area, complemented by in-floor heating for cozy winters and naturally keeping the space cool in the summer. The gas fireplace — framed by a custom surround with built-in wood shelving — anchors the living area and gives you the perfect backdrop for art, books, plants, and your latest design finds. The kitchen comes ready to impress with quartz countertops, stainless steel appliances, LED lighting, and a playful octagon tile backsplash that adds a splash of character. Whether you’re hosting a wine night or enjoying a pre bike ride snack, this kitchen handles it all with style and ease. The spacious primary bedroom is a retreat with a walk-in closet and a 4-piece ensuite bathroom, and the second bedroom and full bathroom provide flexibility for guests, a home office, or creative studio space — all thoughtfully laid out on a single level. Practical living meets convenience with in-suite front-load laundry machines and plenty of in-unit storage space. Step outside to the west-facing, screened private patio, complete with a gas line for your BBQ, perfect for golden-hour hangs and summer cookouts. The oversized single attached garage fits an F-150 truck, offering plenty of space for your vehicle, bikes, and outdoor gear. Located in the heart of Inglewood, you’re steps from the Inglewood Bird Sanctuary, the Bow River Pathway System, Harvey Passage and bus transit routes. Walk to local favourites like High Line Brewing, The Silk Road Spice Merchant, Rosso Coffee Roasters, Plant Shop YYC— plus countless independent boutique shops, restaurants and hidden gems. Bike downtown to work. Grab coffee around the corne r. Meet friends for a flight at your neighbourhood brewery. Wander home along the river at sunset. Low-maintenance living with high-character energy — this is where Calgary’s creative spirit thrives, ready for you to plug into the lifestyle. (id:52784)
5118 55 A Street
Cold Lake, Alberta
Location, Location, Location! Retail/Office/(Living space) also in an excellent Location ,Lots of traffic , high visibility, like new. Suitable for many types of business.( HAIR SALON -NAIL SALON -MASAGE TERWPHY - And much more) Rent includes heat, water . Call now for more information and viewing. Next to M&M Meat. Back side SECTION 600 SQFIT OPEN SPACE (id:52784)
1028 Penrith Crescent Se
Calgary, Alberta
**OPEN HOUSE SATURDAY FEB 28TH 2pm-4pm** Step into this beautifully renovated three-level split in Penbrooke Meadows — a home that perfectly balances charm, character, and investment appeal. Designed in a striking industrial farmhouse aesthetic, this space blends cozy rustic elements with bold, edgy finishes to create a refined ruggedness that feels both stylish and welcoming. The open-concept living and dining area is the heart of this home, featuring rich hardwood floors and a shiplap feature wall that anchors the space with warmth and personality. The kitchen is truly one-of-a-kind, showcasing handcrafted steel countertops, a centre island with breakfast nook, convenient built-ins, and newer stainless steel appliances, making it as functional as it is visually impressive. One of the home’s most unique highlights is the full-length attached sunroom, complete with its own gas stove fireplace, the perfect year-round hangout for morning coffee, evening wine, or hosting friends. Upstairs, the primary bedroom’s bay window floods the room with natural light, creating a warm, inviting retreat. A second bedroom and fully upgraded four-piece bath, finished with a sleek floating sink, complete the upper level. The lower level offers even more flexibility with a third generously sized bedroom plus laundry and utility space, featuring a newer washer, dryer, and hot water tank. Outside, you’ll find a double detached HEATED garage with a brand-new roof, ample street parking for guests, a grassy backyard, and a side garden that flourishes in the summer months. On summer nights, enjoy a perfect view of the GlobalFest fireworks right from your living room. Whether you’re a young couple looking for a stylish first home or a savvy investor seeking a move-in-ready property with standout design, this Penbrooke Meadows gem delivers affordable lifestyle and versatility. Don't wait! Call your favourite Realtor today. (id:52784)
7 Chapala Terrace Se
Calgary, Alberta
Exclusive Lake Access – South backyard and Semi Private Beach & Dock. This property includes designated Lake Access with shared use of a private beach and dock, available only to a limited number of neighbouring homes. A gated pathway (locked at the road) ensures access is restricted to residents only — no public entry.The perfect blend of privacy, community, and lake living. Perfectly positioned on a exclusive quiet cul-de-sac in Chaparral with lake privileges, this fully finished 5 Bedroom 2-storey offers over 3,700 sq ft of developed space. A welcoming front porch sets the tone, creating a peaceful place for morning coffee while warmly greeting guests. Inside, a bayed living room flows effortlessly into the formal dining room, creating an elegant setting for hosting and everyday connection. Built-in speakers add ambiance throughout the main level, enhancing both quiet evenings and lively gatherings. Hardwood floors lead into a spacious kitchen designed for both function and conversation, where a gas stove allows precise cooking, stone countertops provide lasting durability, a walk-in pantry keeps essentials organized and a large centre island naturally becomes the heart of the home. Surrounded by windows, the breakfast nook captures backyard views and opens directly to the deck, encouraging an easy indoor-outdoor lifestyle. Anchored by a gas fireplace flanked with built-ins, the family room invites relaxation at the end of the day. An enclosed den offers a tucked-away space for work, study or hobbies, while a convenient powder room completes the main level. Upstairs, a generous bonus room with a built-in media centre creates flexibility for movie nights and games. The primary bedroom serves as a true retreat with a spacious layout, walk-in closet and a well-appointed ensuite featuring dual sinks and a jetted soaker tub designed for relaxation. Two additional bedrooms and a 4-piece bathroom complete the upper level. Downstairs, the fully finished basement expands living space with a large rec room for gathering and unwinding, along with 2 additional bedrooms and a 3-piece bathroom that adds versatility for guests or growing families. Outside, the south-facing backyard is privately fenced and filled with sunshine throughout the day. A massive 2-tiered deck creates multiple zones for entertaining, and the pergola above the upper level offers welcome shade on warm afternoons. Backing onto a walking path that connects to a nearby park enhances both privacy and lifestyle. An oversized double attached garage provides ample space for vehicles and storage. Living here means enjoying year-round activities at Chaparral Lake, convenient shopping and dining at the Gates of Walden, and quick access to Fish Creek Park and Sikome Lake for endless outdoor recreation. Steps to parks, green spaces and serene pathways ensure everyday life feels both active and connected to nature. (id:52784)
1, 20 34 Avenue Sw
Calgary, Alberta
Rare opportunity to own an impeccably located 2-storey townhome. Enjoy true urban convenience, situated within easy walking distance to downtown, trendy 4th Street, and the C-Train. Experience elevated comfort with the added Central Air Conditioning system: a premium, high-efficiency unit that provides quieter, superior cooling compared to the standard model. This spacious home features 2 Bedrooms, 3 Full baths, plus a convenient powder room. The main level is bathed in natural light, thanks to abundant south-facing windows in the living room. The bright kitchen boasts stainless steel appliances, a modern tiled backsplash, and a breakfast bar. Upstairs, the primary bedroom serves as a private retreat, complete with an ensuite bathroom and a generous walk-in closet. The full basement development is an entertainer’s dream, featuring a massive recreation room with a stylish wet bar and beverage cooler, as well as a fourth full bath. Throughout the home, you’ll find tons of valuable indoor storage space. Outside, the front verandah, perched on a hill on a quiet, mature street, offers a perfect outdoor entertaining space with additional covered storage underneath. The unit comes with one assigned outdoor parking stall, supplemented by numerous street parking options. With low condo fees, this home is truly move-in ready with quick possession available. Don’t miss your chance to own this wonderful property! (id:52784)
#a, 4120 1a Street Sw
Calgary, Alberta
Welcome to The Terrace Residence at Parkhill Flats, a rare opportunity for those looking to simplify without sacrificing space, comfort, or quality. Offering nearly 3,000 sq. ft. of single-level living, this “stacked bungalow” is designed for people who want the feel of a home with the convenience of a lock-and-leave lifestyle. Arrive through the secure, gated courtyard and park in your heated, 4-car garage—with space for vehicles, hobbies, or storage. From there, your private elevator brings you directly to your suite, making daily living—and coming home with groceries—effortless. Inside, you’ll find a bright, open layout with 12' ceilings, windows on all four sides, and timeless finishes like white oak flooring, custom millwork, and natural stone. The kitchen is built for real use, not just show, with Wolf and Sub-Zero appliances and a generous walk-in pantry. Whether you enjoy hosting family dinners or quiet evenings at home, the flexible dining spaces make it easy. The primary suite offers everything you’d want on one level: patio access, a calm and comfortable ensuite, and a walk-in closet with space for easy organization. A second bedroom with its own ensuite is perfect for visiting family or friends, and the separate den provides room for an office, crafts, or a quiet TV space. Just off the great room, the partially covered 18’ x 16’ patio creates a private outdoor area that’s ideal for morning coffee, evening meals, or simply relaxing without the work of a yard. Extra in-suite storage plus a private storage room near the garage give you plenty of room for belongings you’re not ready to part with. Thoughtfully built with ICF concrete walls, triple-pane windows, and a commercial-grade sprinkler system, this home offers peace of mind, energy efficiency, and low maintenance. The renowned builder behind the sold-out Elveden Court villas brings the same focus on quality and long-term comfort, with interiors designed by Bridgette Frontain Interiors. Located m inutes from The Glencoe Club, Calgary Golf & Country Club, Britannia Plaza, and downtown, this residence lets you stay close to the places you love, while leaving behind the upkeep of a detached home.The Penthouse Level is also available, offering the same features with even more space. (id:52784)
302, 3030 17 Street Sw
Calgary, Alberta
Welcome to Unit 302 at the Residences of King Edward — a rare opportunity to own a top-floor suite in one of Calgary’s most exclusive boutique buildings. Designed and built by Rockwood Custom Homes, this residence offers nearly 2,000 sq ft of refined living space with breathtaking, unobstructed views of downtown Calgary from every room. Set on a quiet street in South Calgary, just steps from cSPACE — the city’s leading arts and cultural hub — and within walking distance of all the amenities in vibrant Marda Loop, this location is as convenient as it is inspiring. With bike paths, off-leash dog parks, and green spaces just outside your door, you’ll enjoy the perfect blend of inner-city energy and community charm.An oak-accented foyer welcomes you into a spacious, open-concept floor plan that blends sophisticated design with everyday comfort. The chef’s kitchen is a true showpiece, featuring integrated Wolf, Sub-Zero, and Miele appliances, a full-height dual-temperature wine fridge, and custom cabinetry for seamless storage and functionality. Whether you're hosting guests or enjoying a quiet evening in, the space flows effortlessly into the dining and living areas and onto the generous east-facing terrace. With folding glass doors and radiant overhead heaters, the terrace extends your living space and allows for year-round enjoyment of Calgary’s stunning skyline. The primary suite is a luxurious retreat, offering private terrace access, a spacious dressing room with custom built-ins, and a spa-inspired ensuite featuring a freestanding tub, multi-head shower, dual vanity, and private water closet. A second bedroom with its own full ensuite and ample built-in storage provides a secluded haven for guests or family. There’s also a well-appointed home office, a powder room, and a flex room with a discreet wall bed — ideal as a third bedroom, fitness area, or creative studio. Additional conveniences include a fully equipped laundry room, central air conditioning, and custo m-built storage solutions throughout. This home comes with two titled underground parking stalls conveniently located near the elevator, as well as an oversized private storage room. Residents also enjoy access to a secure, heated parkade featuring a bike repair station, common bike storage, and a dog/bike wash area. From the architectural craftsmanship to the unbeatable location and captivating views, this is more than just a home — it’s an elevated lifestyle. Discover the perfect balance of luxury, comfort, and convenience in one of Calgary’s most inspired communities. (id:52784)
13 Emerson Crescent
Okotoks, Alberta
Welcome to an exceptional walkout bungalow offering over 2,500 square feet of fully developed living space, mountain views, and a layout designed for both everyday comfort and entertaining. Featuring three bedrooms, two and a half bathrooms, a main floor den, a dedicated gym, and a fully finished walkout basement with a built in wet bar, this extensively upgraded home delivers a rare combination of space, style, and function in Wedderburn, Okotoks. The main level features soaring vaulted ceilings and expansive windows that fill the home with natural light. The open concept layout centers around a chef inspired kitchen with quartz countertops, a large central island, full height cabinetry, and a custom built in hutch that adds both function and style. The great room is anchored by a striking linear fireplace, creating a warm and inviting space to gather. The primary suite is a true retreat, complete with a spacious walk in closet and a beautifully finished ensuite with dual vanities, a soaker tub, and a fully tiled shower. A main floor den provides flexible space for a home office, hobby room, or quiet sitting area. The mudroom and laundry area off the double attached garage are thoughtfully designed with built in cabinetry, quartz counters, and excellent storage. The fully developed walkout basement expands your living space with two additional bedrooms, a full bathroom, a dedicated gym area, and a spacious recreation room featuring a second fireplace and a built in wet bar, ideal for hosting or relaxing. Step outside to the lower patio and enjoy the outdoor connection this walkout lifestyle provides. Located in Wedderburn, a growing Okotoks community with pathways, parks, and convenient access to local amenities and Calgary, this is a rare opportunity to own a highly upgraded walkout bungalow with executive level finishings. (id:52784)
3, 124 Silvertip Ridge
Canmore, Alberta
Experience casual elegance in the highly desirable Silvertip neighborhood. This remarkable property offers over 2,500 square feet of living space, featuring 4 bedrooms, 3 bathrooms, and a versatile flex room. Ideal as a low-maintenance mountain getaway or a permanent home, it has been meticulously maintained with numerous updates and lightly used interiors, ensuring a seamless move-in experience. The open floor plan effortlessly integrates the dining, living, and gourmet kitchen areas, which are equipped with stainless steel appliances and modern conveniences. The primary suite on the top level serves as a tranquil retreat, complete with vaulted ceilings, a walk-in closet, and a luxurious bathroom featuring a Jacuzzi tub and steam shower. Additional highlights include separate bedroom and bath combinations on different levels for guest privacy, a south-facing second-level deck, and a custom bi-level Duradek back deck for outdoor enjoyment. The heated garage accommodates 2+ vehicles, with ample storage throughout the home. Don’t miss out on this incredible opportunity! (id:52784)
1212 Iron Landing Way
Crossfield, Alberta
This 1,184 sq ft bi-level has great curb appeal with a front porch, plus a back deck for summer evenings. Inside, you’ll love the open main floor layout with a large kitchen island that flows into the dining area and living room. The kitchen features quartz countertops and stainless steel appliances, and the living room includes a sleek electric fireplace with built-ins on both sides. The primary bedroom is spacious and includes a walk-in closet and an ensuite with a walk-in shower. Outside, there’s a concrete pad ready for a double garage addition. If this sounds like your next home, reach out to your favourite realtor anytime—They’d love to help you take a closer look! (id:52784)

