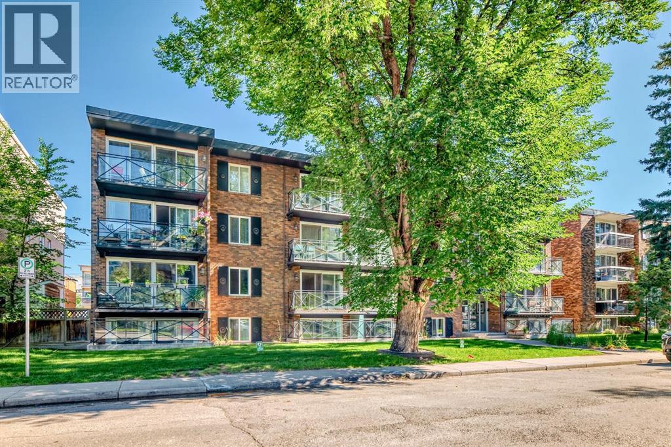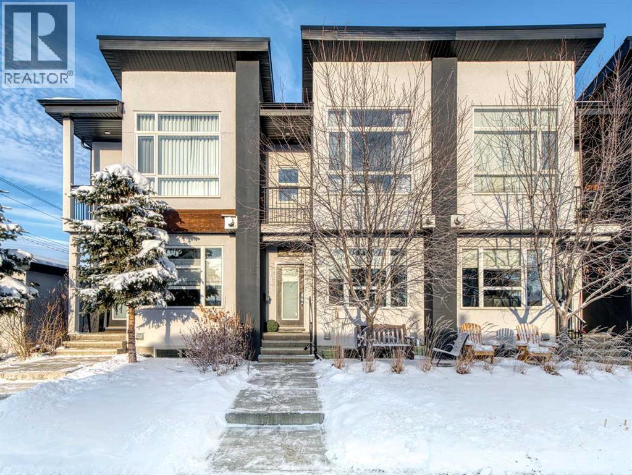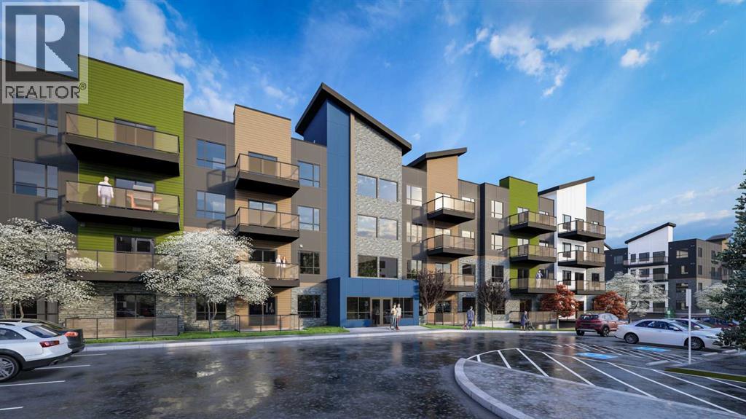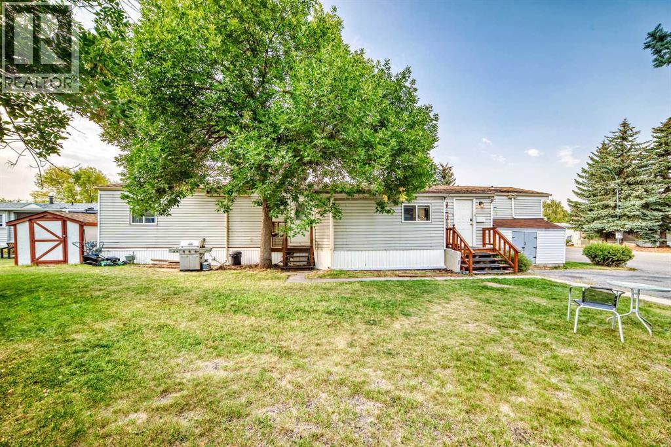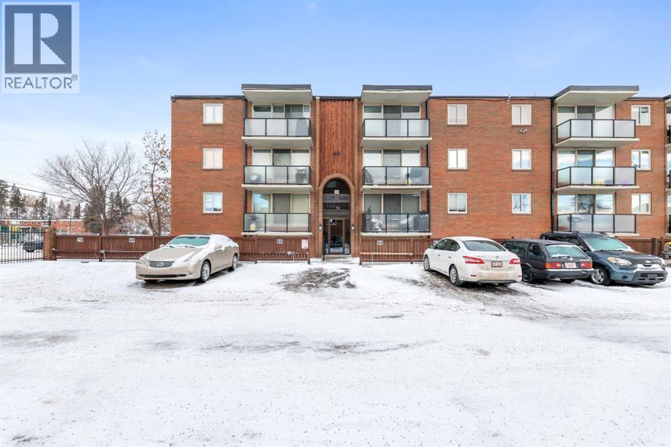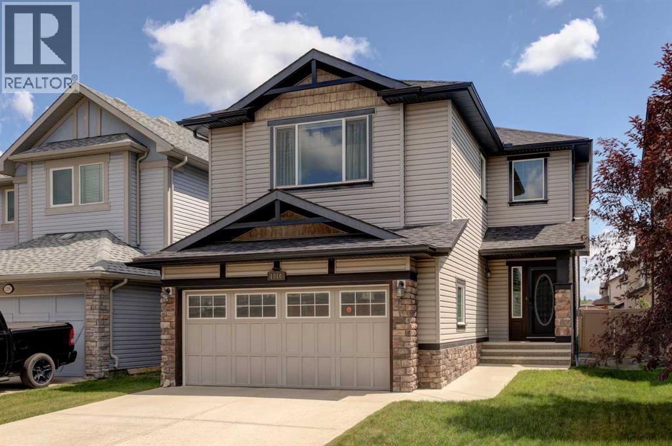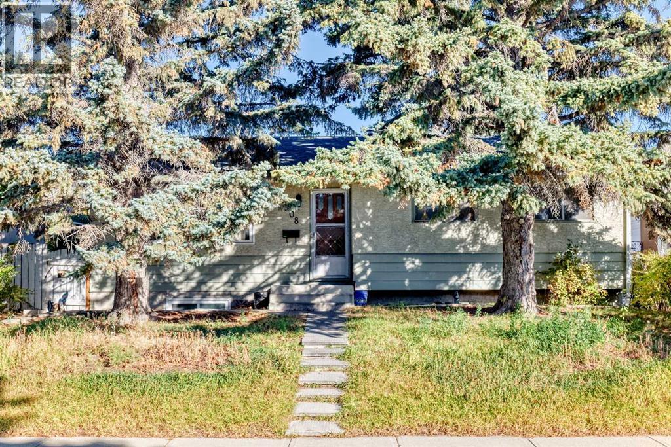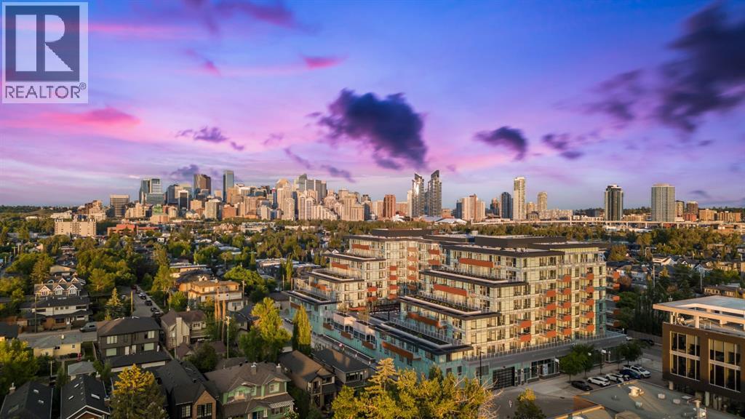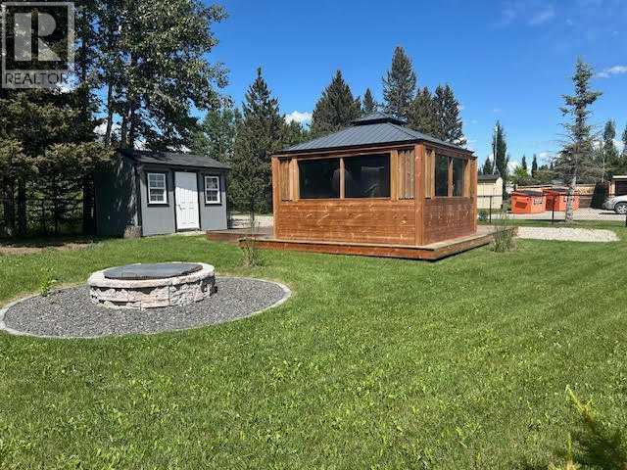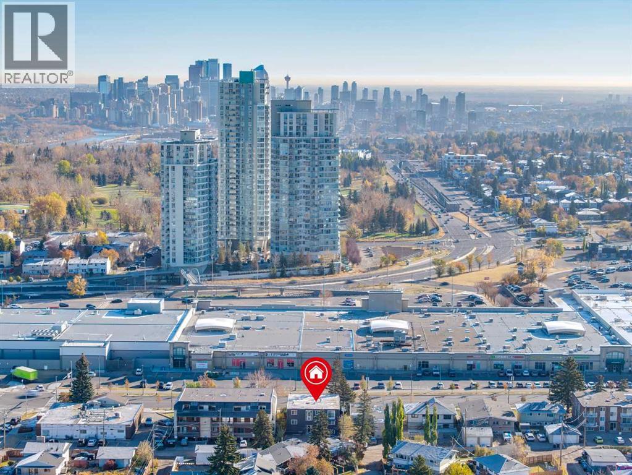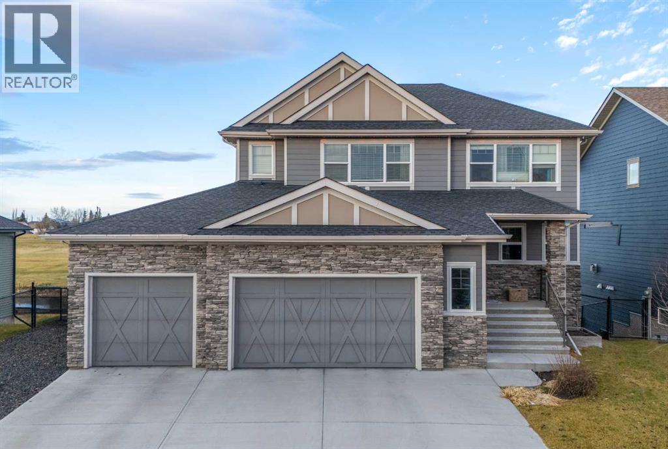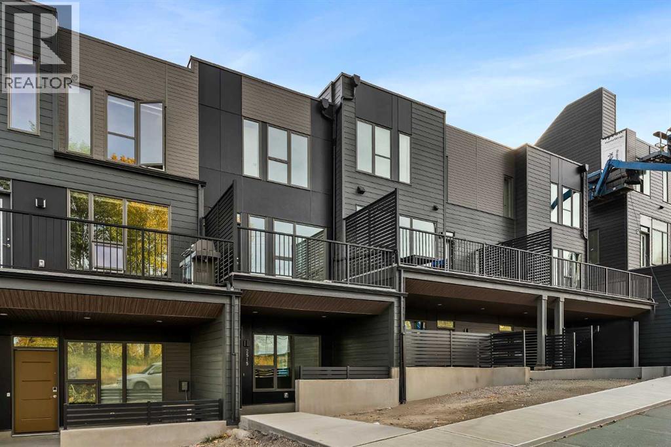103, 120 24 Avenue Sw
Calgary, Alberta
Imagine unlocking the door to your own low-maintenance sanctuary or a rock-solid investment, nestled on a serene, tree lined street just a whisper away from the river’s edge. This isn’t just a studio; it’s your launchpad into a lifestyle where your morning coffee can be enjoyed on a peaceful walk along the trails and your evenings are spent exploring the vibrant, eclectic energy of 4th Street’s very best restaurants and boutiques, all just a few blocks from your doorstep. Step inside to discover a surprisingly spacious and thoughtfully designed open-concept layout, where stunning engineered hardwood floors guide you from the sun-drenched living area to a well defined sleeping nook complete with a generous closet. Whip up a meal in the sleek, galley-style kitchen with stainless-steel appliances, and entertain with ease in a space that feels both modern and inviting. The practical perks are undeniable: a dedicated parking spot convenience right next door, and incredibly low condo fees of only $327 that protect your investment and make budgeting a breeze. The condo fees include heat, water, sewer, professional management, condo insurance, reserve fund. Priced well under $200,000 and move-in ready, this rare find is more than an address it’s your smartest move yet. Don’t just read about the opportunity; come and experience the lifestyle for yourself. Your future in Mission awaits. Seller bonus of 1 year of fees credited to you! (id:52784)
1883 47 Street Nw
Calgary, Alberta
***Open House Sunday, Dec. 14th: 1pm-3pm*** Well-designed townhome in Montgomery offering a great balance of space, light, and function. The open-concept main floor features a seamless flow between the living room, kitchen, and dining area. The living room has east-facing windows providing natural light throughout the day and a gas fireplace with built-in shelving and cabinets. The kitchen features a large island with an integrated sink, dishwasher, and drawers providing additional storage, offering ample prep and seating space for casual dining or entertaining. It comes with a stainless steel appliance package including a gas range and microwave hood fan. A convenient half bath completes the main floor. Upstairs are two bedrooms, each with its own ensuite bathroom. The primary bedroom features vaulted ceilings, a large window, and space for a desk or reading area. It is pre-wired for a wall-mounted television, and the adjacent private balcony provides a peaceful spot to enjoy the sunrise. The five-piece ensuite includes dual vanities with quartz countertops, a jetted soaking tub framed by tile, a glass and tile shower, and a skylight for added brightness. A walk-in closet connects directly from the ensuite. The second bedroom includes a walk-in closet accessed through its full four-piece ensuite. A stacked washer and dryer complete the upper floor.The finished basement adds a third bedroom, full bathroom, and generous storage with custom shelving under the stairs. The main floor, primary bedroom, and basement rec room are equipped with built-in speakers, each with independent volume controls. The home features central air conditioning installed in 2023 and a high-efficiency furnace. Outside, the front patio offers additional living space, while the backyard deck and gas hookup make it easy to set up a natural gas barbecue. One parking spot is assigned to the unit in one of the detached garage's spaces, with room for additional storage. With ample street parking av ailable, the exterior visitor parking space has been converted into a dedicated area to store waste and recycling bins neatly away from the garage. Residents enjoy access to shared garden plots. This well-managed, self-administered condominium association maintains a healthy, fully funded reserve fund. Enjoy a convenient location with walking access to Shouldice Athletic Park, the Bow River, and the Bow River Pathway in under 20 minutes. The home is also close to Edworthy Park and just a short walk from shops, restaurants, and cafés along Bowness Road. Quick access to Market Mall, Foothills and Alberta Children's Hospitals, the University of Calgary, and the University District adds to the convenience. Downtown Calgary is less than 12 minutes away, and proximity to 16 Avenue NW provides an easy route to the mountains. (id:52784)
1111, 15126 37 Street Sw
Calgary, Alberta
INTRODUCING ALPINE PARK PLACE, IN BEAUTIFUL SOUTHWEST CALGARY. BUILT BY CEDARGLEN LIVING, WINNER OF THE Customer Insight BUILDER OF CHOICE AWARD, 6 YEARS RUNNING! BRAND NEW "A" unit with high-spec features. You will feel right at home in this well thought-out, 514. RMS sq.ft. (565 sq.ft. builder size). 1 bed, 1 bath home with open plan, 9' ceilings, LVP flooring throughout common areas, carpets in the bedrooms and closets, Low E triple glazed windows, BBQ gas line on the patio, Fresh Air System (ERV), and so much more. The kitchen is spectacular with full height cabinets, quartz counters, undermount sink, rough-in water line to the fridge and S/S appliances. The island is extensive with built in flush breakfast bar, which transitions into the spacious living area, perfect for entertaining. The spacious bedroom has a large bright window (triple pane windows) and sizeable closet. Right beside your bedroom is a 4pc bath with quartz counters, and undermount sink. Nearby is the spacious laundry/storage room, this is a must see (washer & dryer included). Highlights include: Hardie board siding, designer lighting package, sound reducing membrane to reduce sound transmission between floors, clear glass railing to balconies and 1 titled surface parking stall included (storage lockers available for purchase). A once in a lifetime community in Southwest Calgary. PET FRIENDLY COMPLEX, PRE-CONSTRUCTION OPPORTUNITY, PURCHASER CAN STILL MAKE SELECTIONS, and PHOTOS ARE OF A DIFFERENT SHOW SUITE FOR REFERENCE ONLY, FINISHING'S/PLAN WILL DIFFER. ESTIMATED COMPLETION RANGE IS JUNE 2026-JUNE 2027. VISIT THE SHOW SUITE TODAY FOR MORE INFO & FALL PROMOTION! (id:52784)
17 Burroughs Place Ne
Calgary, Alberta
If you're looking for WOW factor at an affordable price, this home is it. Located in one of the most desirable adult (16+) mobile home communities in Calgary, this 3 bed/2 bath home with heated addition has been updated; most of the interior upgrades have been done in the last 5 years. When you enter the home, you'll note the open living space that's perfect for family gatherings or entertaining. Always short of storage space in your kitchen? This well planned kitchen has cupboard space to spare. There is a large primary bedroom at one end of the home with a 4 piece ensuite bath. At the other end of the home are two more bedrooms and another 4 piece bath. The heated addition makes a great flex xpace for storage or workshop. Outside you'll appreciate the built in storage shed and a 2nd storage shed at the back of the home. This home has been well maintained over the years with big ticket items such as new vinyl plank flooring, vinyl windows in the past 5 years, hot water tank (2025), furnace (2024) and freshly painted celiling. Lot fee is $820/month which includes landscaping, snow removal, waste and recycling services. Pet restrictions are 2 pets per home, dogs must be less than 15 inches tall at the shoulder. Parkridge Estates has an active community association ($25/year) with many regular events for residents such as weekly pub night, coffee meetings and jam sessions. (id:52784)
212, 1411 7 Avenue Nw
Calgary, Alberta
Welcome to this bright two-bedroom condo ideally located in the heart of Hillhurst. Conveniently situated just one level above your assigned parking stall—located directly in front of the building entrance—this unit offers both ease and accessibility. The spacious bedrooms are generously sized, and large windows fill the home with natural light. The unit also features recently updated appliances, adding immediate value and functionality. Step out onto the east-facing covered balcony, perfect for enjoying morning coffee in the sunshine while staying protected from the elements. Shared laundry facilities are located one floor below and are operated via laundry card. Enjoy an unbeatable walkable location close to SAIT, the LRT, and all the amenities this vibrant inner-city community has to offer. The unit would benefit from updated flooring and fresh paint, offering an excellent opportunity for buyers to personalize and add value—priced accordingly. (id:52784)
1210 Kingston Crescent Se
Airdrie, Alberta
This home is absolutely immaculate and nestled on a quiet crescent in the heart of King's Heights, close to schools, walking paths, pond and shopping! This charming 3 bedroom, 3 and a half bath, fully developed home offers the perfect blend of comfort, style and location! Freshly painted throughout the main living areas, the interior exudes a bright, clean and modern open plan that is functional and move in ready. Step inside to discover a spacious main floor, featuring hardwood floors, a bright and inviting living room with built in speakers, a corner gas fireplace and large windows all open to the island kitchen with breakfast bar and dining area with views to the rear yard. One of the "stand out" features of this home is the spacious 3 season sun room, providing additional living space and an ideal area to enjoy relaxing with your coffee in the morning, entertaining or dining throughout the warmer months. On the upper level, functionality is evident in the spacious and bright bonus room with a designated area perfect for a computer desk, homework or craft area. Down the hall from the bonus room, you will find, 2 bedrooms, a full 4 piece bathroom and the master bedroom with walk in closet, and 5 piece ensuite with separate vanities, shower and jetted soaker tub, it is a retreat that will not disappoint. The fully finished lower level, offers even more living space, featuring a massive recreation room with electric fireplace, built in storage, and a modern 3 piece bathroom. Pride of ownership is evident throughout this property, and you will enjoy peace of mind knowing the built in dishwasher, electric stove, washer and dryer were replaced in 2024 and the refrigerator in 2023 and note there is a gas outlet behind the current stove. A beautiful property sure to impress! (id:52784)
808 Avonlea Place Se
Calgary, Alberta
Fantastic investment or opportunity for a first time home buyer! A bright bungalow located in the desirable community of Acadia. This fantastic layout includes the formal entrance that leads to the spacious living room with an oversized window bringing in loads of natural light. With 3 bedrooms and a 4pc bathroom down the hall and a spacious kitchen/ dining area. The back door leads to a private, large backyard and a double detached garage. Options are endless in the basement where you will find a wet bar, a large bedroom, lots of storage and a laundry room. This home has a lot of potential! Walking distance to elementary, middle and soon a high school, playgrounds and the amenities. Don't miss this opportunity, call for your viewing today. (id:52784)
325, 110 18a Street Nw
Calgary, Alberta
Welcome to Frontier, Truman’s newest contemporary condo community in the heart of Kensington. This brand-new 3-bedroom, 2.5-bath home blends modern elegance with everyday practicality. An open-concept floor plan drenched in natural light highlights a sleek chef’s kitchen featuring quartz countertops, premium stainless steel appliances, and full-height cabinetry—flowing effortlessly into bright and inviting living areas. The bedrooms offer comfort and sophistication, while the bathrooms are finished with contemporary, designer touches.As a Frontier resident, you’ll enjoy exclusive access to premium amenities, including a private landscaped terrace, fully equipped fitness centre, stylish co-working spaces, and secure underground bike storage.All of this is set within one of Calgary’s most walkable and dynamic neighbourhoods—just steps from boutique shops, trendy cafés, acclaimed restaurants, scenic river pathways, the LRT, and downtown.Live smart. Live stylish. Live Truman. (id:52784)
114, 33051 Range Road 60
Rural Mountain View County, Alberta
Welcome to Lot #114, a generously sized 3,398 sq. ft. seasonal RV lot perfect for your summer retreat. This desirable corner lot features open views of a peaceful farmer’s field, giving you a true countryside feel with no neighbors in front or behind.Included on the lot is a cozy 8'x12' bunkie—ideal for guests or extra storage—as well as a 4'x8' shed for your tools, wood, or seasonal gear. Relax or entertain in the 12' covered gazebo, unwind on the attached deck, or gather around the built-in stone fire pit for cozy evenings under the stars.Convenience is key, with a private parking area that fits 2 vehicles comfortably.Whether you're looking for a weekend getaway or a place to park your RV, Lot #114 checks all the boxes! Welcome to Sundre River Resort – a unique opportunity to own a share in a beautiful, family-oriented community surrounded by nature. This co-op style ownership gives you exclusive use of your own fully serviced lot, complete with water, sewer, and power, all nestled along the scenic Bearberry Creek. Sundre River Resort is more than just a place to park your RV – it’s a welcoming, tight-knit community where friendly neighbors become friends. With over 50 acres of forested trails and river paths to explore, it’s easy to enjoy nature at your own pace. Kids can burn off energy at any of the three playgrounds or the large soccer field, while your four-legged family members will love the designated off-leash dog area.The resort features a spacious cookhouse and outdoor BBQ area, along with a clubhouse that offers laundry and hot showers. There’s always something fun happening at the park, from the exciting poker run and chili cook-off to themed seasonal celebrations like Halloween in August and Christmas in July.Whether you’re looking for a peaceful retreat or an active community, Sundre River Resort offers the perfect balance of both – with nearby golf courses, on-site RV storage, and a full calendar of social events. Come experience the charm, comfort, and friendship at Sundre River Resort. * The monthly maintenance fee is $180 and includes property taxes, sewer, water, electricity and garbage disposal. **Please note that the number listed for the property taxes is for the entire 160 acres and is covered by the monthly maintenance fee. (id:52784)
1121 37 Street Sw
Calgary, Alberta
A great Investment opportunity and Income generating property. This renovated 9-unit concrete building is turnkey and ready for immediate possession. 4 x 2 Bedroom Units, 4 x 1 Bedroom Unit & 1 Bachelor Unit. 100% parking at the rear of the property. Over $300,000 in recent renovations saw facelifts to all the units including new kitchens, flooring and appliances throughout. 6 units have their own full-sized laundry with free common area laundry for the 3 main floor units. This building is solid concrete with freshly painted stucco siding, new windows and a newer roof (approx. 2 years). Conveniently located across the street from all the amenities of Westbrook Mall and steps to the Westbrook LRT Station makes this the perfect location for students and commuters. Current Rent: $14,460/ month. Walking distance to Shaganappi Golf Course & Bow River Pathway System. 6 km to the Foothills Medical Centre and University of Calgary Campus. 4km to Downtown & 17th Ave SW. 4 km to Mount Royal University. (id:52784)
264 Boulder Creek Crescent Se
Langdon, Alberta
Stunning home offering over 3,900 sq. ft. of beautifully designed living space, backing onto the golf course with no neighbours behind and breathtaking sunrise and sunset views. This property combines luxury, functionality, and impressive craftsmanship throughout.The oversized 3-car garage is insulated and equipped with 220V electrical, perfect for hobbyists, EV charging, or workshop use. Exterior features include Hardie Board siding, permanent Govee lighting, and a large stamped-concrete patio. The east side offers RV parking, plus a double swinging gate for convenient backyard access for vehicles or equipment, with gate access available on both sides of the home.Inside, the bright and open layout features 9' ceilings, a 5-burner gas stove, and a kitchen designed for both cooking and entertaining—complete with granite countertops, floor-to-ceiling cabinetry, soft-close drawers and cupboards, and a pull-out spice rack. The mudroom is equipped with custom-built lockers, while the living room showcases a grand custom maple fireplace and built-in bookshelves.The upper bathrooms include granite countertops in the ensuite and quartz counters in the remaining bathrooms. Additional highlights include dual furnaces, and a brand-new hot water tank (2025). The fully finished walkout basement offers 9' ceilings, abundant natural light, and direct access to the backyard and patio. The home is also wired for indoor and outdoor speakers, enhancing both everyday living and entertaining.This exceptional property seamlessly blends comfort, luxury, and practical amenities—truly a rare find with outstanding views and privacy. (id:52784)
2515 Sovereign Crescent Sw
Calgary, Alberta
Limited promotion: FREE A/C + 2 YEARS OF FREE CONDO FEES ($13,000 VALUE)! Welcome to The Alameda by Brookfield Residential - where modern design meets urban convenience, just minutes from downtown Calgary with stunning views! This beautiful 2-bedroom, 2.5-bathroom townhome offers over 1,400 sq. ft. of thoughtfully designed living space, complete with a single attached garage and a spacious main-level flex room - perfect for a home office, gym, or creative studio + 3 outdoor living spaces including a rooftop patio! The lower level features an expansive flex room spanning ~14'x14' with soaring 10' ceilings and a wall of windows overlooking your private patio and the front street. Experience open-concept living on the main level highlighted by 9’ ceilings throughout with oversized triple-pane windows at either end providing endless natural light all year long. The kitchen is a chef’s dream, featuring KitchenAid gourmet appliances, including a gas cooktop, wall oven/microwave, and a chimney hood fan, all complemented by elegant finishes and generous counter space and a pantry. The kitchen is central to the main level, opening to both the dining area and great room, creating the ideal space for entertaining. The great room has direct access to the main level balcony that spans 15' x 9'8" and includes a BBQ gas line for everyday convenience. The upper level features a large primary suite complete with walk-in closet and a private 4pc ensuite with dual sinks and a tiled walk-in shower. A large second bedroom, full bathroom and laundry complete the upper level. The top level of the home is where you'll spend your summers - soaking up the sun on your private ~200 ft2 rooftop patio with views overlooking the Shaganappi golf course! Complete with 2 living areas, 2 bedrooms, 2.5 bathrooms and 3 outdoor living spaces + a private attached garage, this home is perfect for professionals or down-sizers that appreciate convenience. Located away from Bow Trail, this premium location o ffers a quiet space for daily living with convenient access to the CTrain and downtown Calgary just minutes away. Additional features include convenient street parking in front, and full builder warranty + Alberta New Home Warranty - allowing you to purchase with peace of mind. This maintenance-free home is fully move-in ready with free legal fees for the purchaser in desirable Crown Park! (id:52784)

