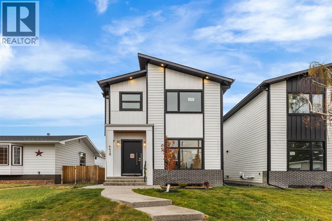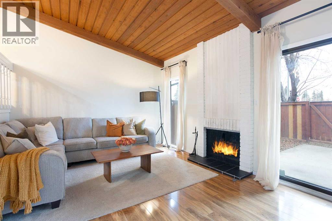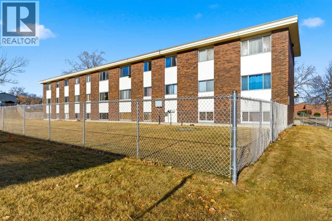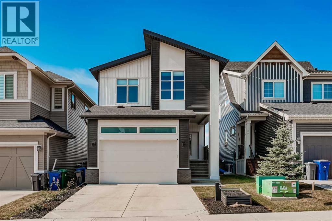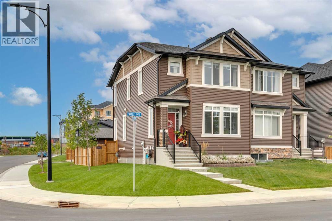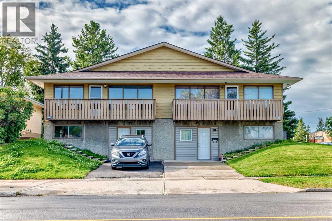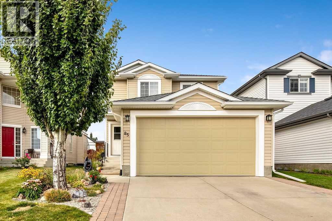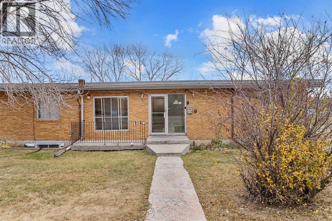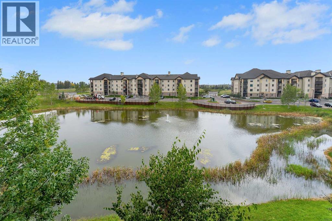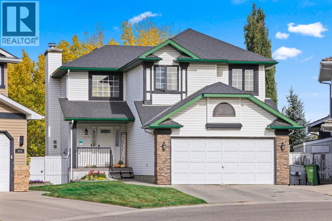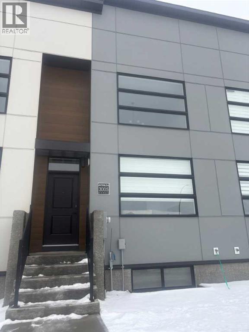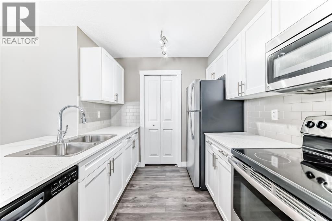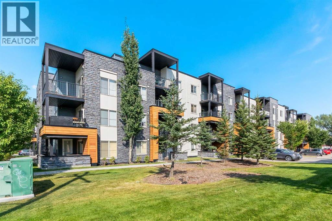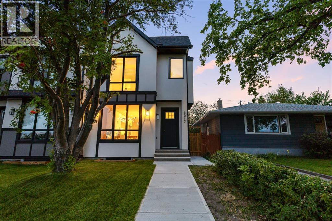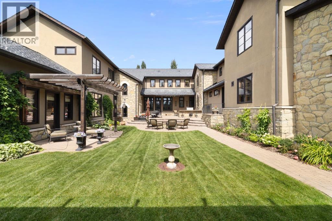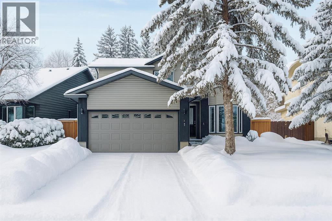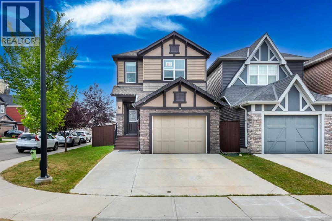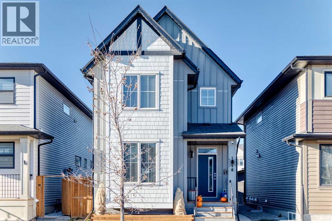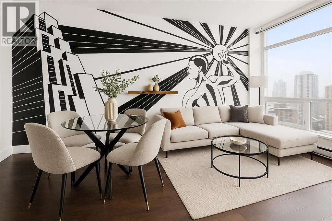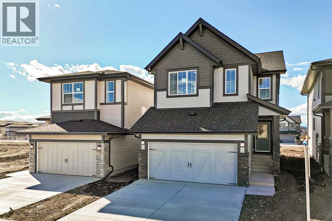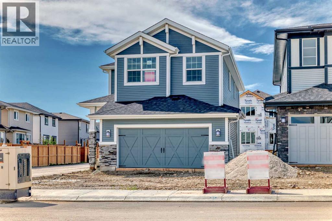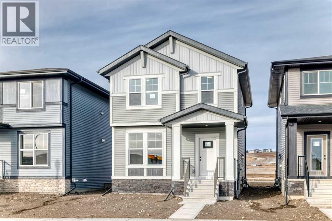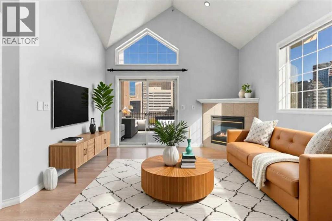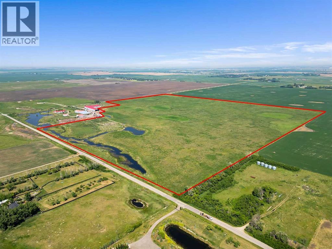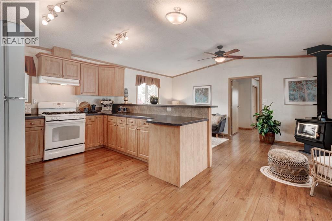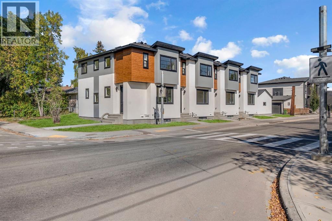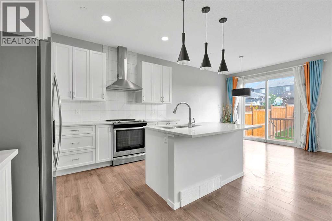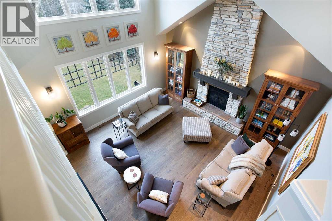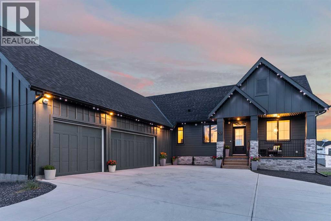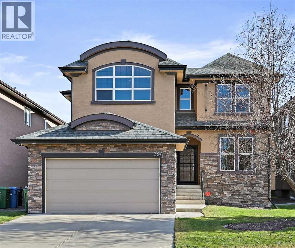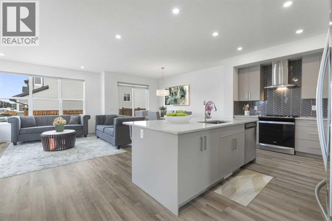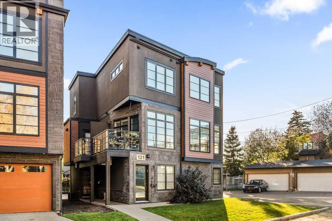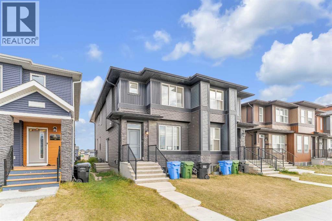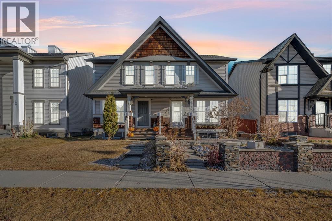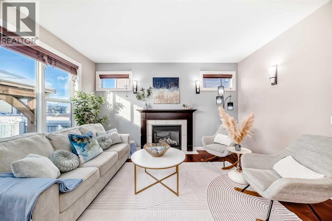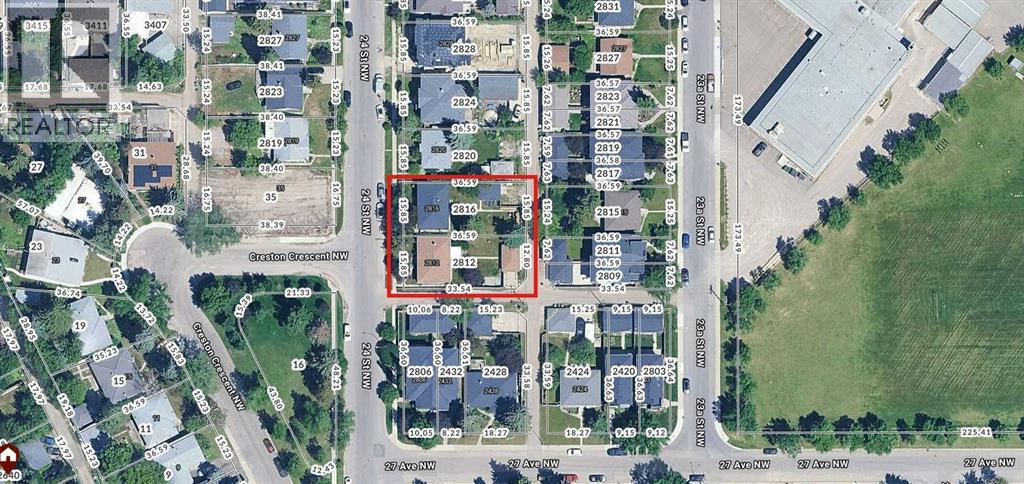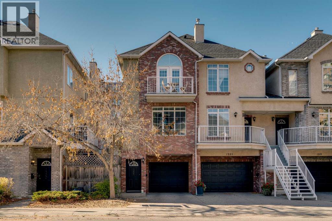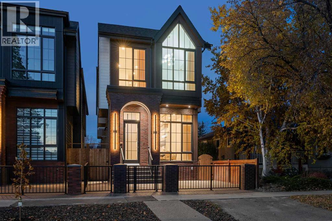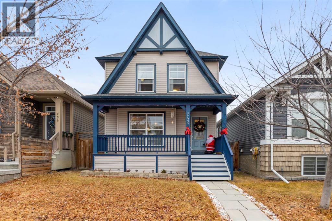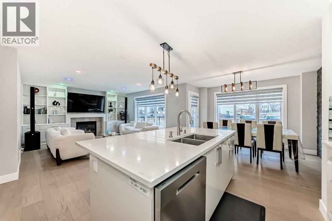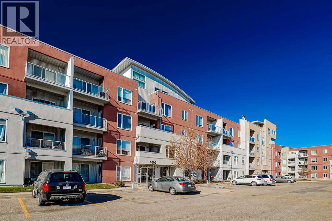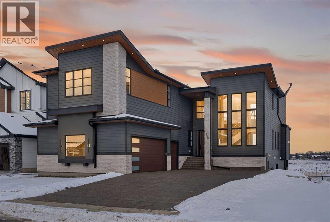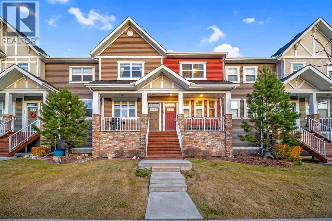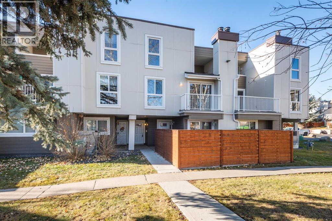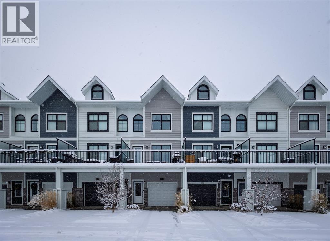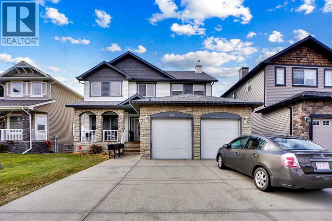4418 8 Avenue Sw
Calgary, Alberta
Welcome to this brand-new, 3 bedroom residence perfectly situated in the mature community of Rosscarrock. Designed for modern living and crafted with exceptional attention to detail, this contemporary two-storey home offers over 1900 sq ft of beautifully developed space, plus a self-contained legal one-bedroom basement suite—ideal for guests, or as a potential mortgage helper. The main level showcases an open-concept design enhanced by wide-plank hardwood floors, high ceilings, and expansive windows that flood the space with natural light. The inviting living room features a striking floor to ceiling fireplace and built-in shelving, creating a warm focal point for gatherings. The adjacent dining area easily accommodates family meals or formal entertaining. At the heart of the home, the chef-inspired kitchen impresses with full-height cabinetry, quartz countertops, an oversized island with breakfast bar and excellent appliance package. Thoughtful details such as recessed lighting, designer chandelier, a functional mudroom with custom built-ins and 2 piece powder room elevate the space. Upstairs, the vaulted-ceiling primary suite is a private retreat, complete with a spacious walk-in closet fitted with custom organizers and a luxurious 5-piece ensuite featuring double sinks, a quartz-topped vanity, freestanding soaking tub, and separate glass shower. Two additional bedrooms, a 4-piece bath, and a convenient laundry room with sink complete this level. The fully developed lower level has been designed as a private, self-contained legal one-bedroom suite, complete with its own kitchen, living area, full bathroom, and laundry facilities. Large windows, recessed lighting, and quality finishes ensure the suite feels bright and inviting—ideal for extended family, guests, or rental use. Outside, enjoy a private, landscaped yard with a rear deck, fencing, and a double detached garage. The home’s exterior blends timeless brick and composite siding with modern lines and a welcom ing south-facing front exposure. Situated on a quiet street within walking distance to parks, playgrounds & schools and close to Shaganappi Point Golf Course, shopping, scenic Edworthy Park and public transit, this property offers the perfect balance of style, flexibility, and convenience. Newly built in 2025, this outstanding Rosscarrock residence delivers premium craftsmanship, functional design, and exceptional versatility—ideal for today’s discerning buyer seeking luxury living with the added benefit of a legal self-contained suite. (id:52784)
54, 10030 Oakmoor Way Sw
Calgary, Alberta
Welcome to Oakridge — one of Calgary’s top communities where nature, comfort, and community come together.Just minutes from Glenmore Reservoir, this beautifully maintained corner townhome offers the perfect balance of outdoor living and modern convenience. The home has been fully repainted throughout and features a recently replaced furnace, as well as a new laundry dryer, giving you peace of mind and a fresh, move-in-ready feel.Inside, you’ll love the vaulted wood ceilings, cozy fireplace, and bright west-facing living room that fills with evening light. The updated kitchen flows seamlessly into the dining area — ideal for hosting family or friends — while the private fenced patio invites summer BBQs and quiet nights outdoors. Upstairs, you’ll find three spacious bedrooms, including a large primary with a full wall of closets and a cheater ensuite. The finished basement adds even more versatility, perfect for a home office, gym, or a man cave.Located in one of Calgary’s most established and sought-after communities, Oakridge offers excellent schools, parks, and walking paths, plus quick access to Glenmore Reservoir, Rockyview Hospital, Costco, and the Southland Leisure Centre. The new ring road expansion makes commuting anywhere in the city effortless, while the area’s mature trees and welcoming atmosphere make it a place you’ll be proud to call home.Whether you’re a move-up buyer or simply value space, nature, and community, this home delivers the lifestyle you’ve been looking for. (id:52784)
103, 231 64 Avenue Nw
Calgary, Alberta
Welcome to your new home! This bright and inviting 2-bedroom, 1-bathroom condo offers the ideal blend of comfort, style and convenience, perfect for first-time buyers, young professionals or savvy investors.The open-concept living/dining area is flooded with natural light and seamlessly flows into the modern kitchen. Two well-sized bedrooms provide flexibility for a guest room, home office or shared living situation. The full bathroom has been thoughtfully updated. And a large storage room adds convenience.Enjoy the ease of condo living with super lower condo fee covers essential amenities including Heat, Water/Sewer, Reserve Fund, Management Services, and upkeep of the common areas. Ideal for those who value time and simplicity. Located in the heart of established Thorncliffe, you’ll be just steps from highly rated educational institutions such as John G. Diefenbaker High School, St. Helena School and Huntington Hills School. In addition, you'll find convenient access to nearby shopping options and seamless Public Transit connectivity.Whether you’re looking to move in and enjoy or purchase a turnkey investment, this unit offers strong value in today’s market. Don’t miss the chance to make this your new home sweet home! Unit is below grade. (id:52784)
28 Willow Street
Cochrane, Alberta
OPEN HOUSE THIS SUNDAY FROM 100-300PM. Welcome to The Willows - a family friendly community that blends small-town charm with everyday convenience. With quick access to major roadways, shopping, schools, and just a 45-minute drive to the mountains, it’s the perfect place to plant your roots and grow together. From the moment you arrive, the curb appeal captures your attention—modern lines, inviting entryways, and thoughtful details set the tone for what’s inside. Step through the front door and discover a home designed for today’s busy families. The open-concept main floor flows seamlessly from the bright living room to the dining area and stylish kitchen, all tied together with durable luxury vinyl plank flooring. Whether you’re hosting friends or enjoying pizza night with the kids, this space adapts to your lifestyle with ease. Upstairs, three spacious bedrooms ensure everyone has their own retreat. The primary suite is your sanctuary, complete with mountain views, a relaxing ensuite with a soaker tub, dual vanity, stand-up shower, and a walk-in closet large enough to keep life organized. A bonus room provides that extra living area families crave—perfect for playtime, homework, or movie marathons. And with laundry conveniently located upstairs, no more hauling baskets up and down stairs. The fully finished basement extends your living space even further. With a fourth bedroom, full bathroom, and a generous family room, it’s ideal for hosting overnight guests, giving teens their own space, or creating the ultimate game and media zone. But what truly sets this home apart is its setting. Backing onto greenspace with serene pond views, your backyard becomes an extension of your lifestyle. Watch the kids explore, enjoy summer barbecues, or sip your morning coffee in peace while surrounded by nature. This is more than just a house—it’s the backdrop for family memories. A place where community, comfort, and convenience come together, making The Willows not just where yo u live, but how you live. (id:52784)
63 Wolf Gate
Okotoks, Alberta
**OPEN HOUSE ON SUNDAY DECEMBER 7TH FROM 2PM - 4PM** Welcome to your new home in Wedderburn, Okotoks! Perfectly located on the north end with quick access to Calgary, shopping, and local amenities, this 3-bedroom, 2.5-bath Arlo floor plan by Morrison Homes offers over 1,400 sq. ft. of comfort and style. Enjoy ABUNDANT STREET PARKING for guests and the bright, private feel of this desirable END UNIT.The main floor showcases 9-FOOT CEILINTS, large windows, upgraded blinds, a welcoming living room, a modern kitchen with central island and ample storage, a spacious dining area, and a convenient 2-piece bath. Upstairs, the primary retreat features a walk-in closet and 4-piece ENSUITE, while TWO ADDITIONAL BEDROOMS, a FULL BATH, and UPPER LAUNDRY add practicality and ease.Outside, relax in your FULLY FENCED PRIVATE YARD with both UPPER AND LOWER DECKS, plus the bonus of an INSULATED DOUBLE GARAGE. Move-in ready and thoughtfully designed, this Wedderburn gem checks all the boxes! (id:52784)
6203 Rundlehorn Drive Ne
Calgary, Alberta
Perfectly located full duplex located directly across the street from Pineridge school and there are 2 more schools and a rec centre kitty corner from the property and it's directly across the street from a strip mall as well! Location doesn't get any better! one side (6203) has 3 bedrooms upstairs and a 4th bedroom downstairs, open floor plan on the upper level with a large kitchen, dining area and a living room. There is a 2 piece ensuite bathroom as well as a full 4 piece bathroom. The basement has the bedroom, tons of storage in the mechanical/laundry room and the front attached single garages have been turned into living spaces (there is drywall and insulation done - just needs flooring to finish it off and turn it into a rec room) The yard can accommodate a detached garage if you wanted to leave the converted garages as is. Great opportunity for investors with great built in tenants! ALL levels and grades of schools are located within a kilometer of this duplex, Strip mall and a convenience store directly across the street, bus stop rightoutside your door and Easy access to Stoney and Deerfoot trails, downtown, airport, local amenities and so much more! (id:52784)
85 Bridleridge Road Sw
Calgary, Alberta
Come see a wonderful home! Welcome to Bridlewood. It is a quiet and mature community where schools, playgrounds, parks, wet lands, and shopping are all within the community. Where major routes to all corners of the city are at hand. Located on a quiet street, this two storey home is perfect for the young family or a couple seeking the 'right sized' home. Kept in absolutely, immaculate condition, home shows pride of ownership throughout. You will feel right at home when you enter into a comfortable living room that boasts hardwood floors and a gas fireplace. The kitchen looks onto the main living space and has a newer smart fridge with a water and ice dispenser. The handy main floor laundry is next to the heated and insulated double car attached garage. At the end of a day, retreat to the huge master bedroom large enough for a king sized bed that features a walk in closet and three piece ensuite. There are also two generously sized bedrooms that share a full bath. The lower level is perfectly set up for development and has has electrical upgrades. I have been saving the best for last. You will love the West facing back yard as it is the perfect place to spend summers. Relax on the oversized deck with its pergola and motorized blinds that offer shade on the hot days. Flanking the deck are box planters with irrigation providing excellent garden space. The 8'x12' Sunshed garden shop is fully wired and perfect for the gardener or anyone wanting extra space. Rest assured knowing the 40 yr impact resistant shingles and high efficiency furnace have been recently replaced. The only thing that this beautiful home needs now is YOU! (id:52784)
205, 4328 4 Street Nw
Calgary, Alberta
Welcome to your new home in Highland Park, one of Calgary’s sought-after Northwest communities! Whether you're a first-time buyer, downsizer, or investor, this property is an excellent opportunity. This cozy 1-bedroom unit with a 4-piece bathroom offers comfort, convenience, and an incredibly functional layout. You’ll appreciate being close to transit, shopping, parks, and having quick access to downtown - making this the ideal low-maintenance home or rental property. (id:52784)
8328, 304 Mackenzie Way Sw
Airdrie, Alberta
This home has it all, BRAND NEW CARPET throughout, FRESH PAINT, a sun soaked open concept living space and a large CORNER BALCONY with serene views overlooking the pond. It is the perfect retreat after a long day. You will notice the large entry way upon entering with a spacious storage closet and another closet for coats and shoes. This condo has a large open concept UPDATED kitchen, perfect for cooking at home and lots of space for dining and entertaining guests. You also have 2 large bedrooms and 2 bathrooms, thoughtfully positioned on opposite sides of the unit for optimal privacy. This home also comes with TITLED UNDERGROUND parking, no need to warm up the car or brush off the snow on those cold winter days. Located in the downtown area of Airdrie, you'll love the convenience of being just steps away from coffee shops, grocery stores, gyms, schools, restaurants, and more. Don’t miss your chance to own this turnkey home in a prime location. (id:52784)
435 Douglas Ridge Mews Se
Calgary, Alberta
Stunning Home with legal basement suite backing onto a green space and park on a cul-de-sac in Douglas dale. Walk into this nearly 1700 square-foot home with beautiful high ceilings and open concept on the main floor. The kitchen, dining and living area are all nicely combined perfect for entertaining and opens up onto a massive deck that overlooks a beautiful kids park and playground. Upstairs, you will find three bedrooms, including the master and four piece en suite. down in the basement with its own private entrance from the backyard is a legal suite that has just been completely renovated and not yet lived in. It hosts a big bedroom, four piece bathroom, full permitted Kitchen. Also a living room with a massive covered beautiful patio out the back to enjoy, again looking into the park. This home is only minutes away from the entrance onto Deerfoot and a plethora of shopping and essential stores on 130th Ave. (id:52784)
3005 47 Street S
Lethbridge, Alberta
Click brochure link for more details** A state of the art architectural masterpiece home nestled in the middle of magnificent Soho South, Lethbridge. It has an array of amenities within a walking distance including shopping centres with varying dining options and recreation facilities. The home is just another block away from the new Dr. Robert Plaxton Elementary School and just about 5 minutes commute away from Lethbridge Polytechnic. It has 2 parking lots on a pad at the back with ample street parking space in front. It is simply elegant! (id:52784)
606, 20 Kincora Glen Park Nw
Calgary, Alberta
Welcome to this bright and beautifully designed 2-bedroom, 2-bath home in an ULTRA-QUIET, 8-storey CONCRETE building overlooking Kincora Glen Park. The open layout offers exceptional functionality with bedrooms set on opposite sides for enhanced PRIVACY—perfect for a roommate, home office, or young family. Laundry is conveniently located just off the kitchen for added ease.The MODERN white kitchen features sleek QUARTZ countertops, STAINLESS STEEL appliances, and soft-close cabinetry. A spacious living area leads to the east-facing BALCONY, where you can enjoy peaceful mornings and abundant natural light.Additional perks include in-suite laundry, TITLED underground parking, a TITLED storage locker in a separate secure room, and access to a ROOFTOP PATIO with sweeping community views—an ideal spot to unwind or entertain. Emerald Sky is pet-friendly (with approval) and offers well-maintained outdoor spaces that back onto parks and green space.Located in an ESTABLISHED yet rapidly growing community, this home is just a short walk to the future Symons Valley Park—an exciting 16-acre destination featuring sports fields, playgrounds, skating rinks, walking paths, and year-round gathering spaces. With quick access to Stoney Trail, Shaganappi Trail, and Beddington Trail, convenience is at your doorstep.A perfect blend of comfort, lifestyle, and future amenities—this is one you won’t want to miss. (id:52784)
314, 2715 12 Avenue Se
Calgary, Alberta
VACANT & MOVE IN READY!!! !!!!Top Floor 2-Bed, 2-Bath Condo with 2 Underground Parking Stalls – Prime SE Location! Welcome to Unit 314 at 2715 12 Avenue SE, a bright and well-maintained end unit offering 783 sq ft of functional living space in a highly convenient location. Situated on the top floor, this 2-bedroom, 2-bathroom condo features a north-facing balcony, perfect for enjoying morning coffee or evening relaxation with open sky views. The open-concept layout includes a spacious living and dining area, a well-equipped kitchen, and a thoughtful separation between the two bedrooms—ideal for privacy. The primary bedroom boasts a walk-through closet and full ensuite, while the second bedroom is perfect for guests, a roommate, or a home office. Additional highlights include: 2 titled underground parking stalls. Secured front entrance for added peace of mind. End unit with added privacy and extra natural light. In-suite laundry for your convenience. Enjoy the unbeatable location—just minutes to downtown, and close to schools, parks, shopping, and public transit. Whether you're a first-time buyer, investor, or looking to downsize, this unit offers exceptional value and comfort in a central, well-connected neighborhood. Pet friendly building up to 15kg Vacant!!! Immiediate Possession!!! (id:52784)
3017 36 Street Sw
Calgary, Alberta
REDUCED PRICE! - TREMENDOUS VALUE! KILLARNEY PARKSIDE 5 BEDROOM HOME W/ PRIVATE LEGAL SUITE, LARGE WEST YARD, JENNAIRE KITCHEN, FINISHED GARAGE! This stunning 5-bedroom haven is where memories are made and life's precious moments unfold. As you enter, the stunning accent wall and open concept design set the tone for this thoughtfully crafted space.Imagine starting your day with sunlight streaming through the east-facing dining room window, overlooking a serene park. The heart of this home is the breathtaking kitchen – a culinary paradise with a 13-foot island and top-of-the-line JENNAIR appliances. An adjacent office niche is perfect for work or homework while dinner simmers.In the evening, gather in the cozy family room around the magnificent stone tile fireplace. Summer nights are a delight in your spacious west-facing backyard. Fire up the BBQ on the huge patio and watch the sun paint the sky. The 125-foot long lot offers ample room for kids to play or for you to create your dream garden.Upstairs, a bonus lounge area awaits – use this space as a kids zone, a yoga retreat under skylight, a office, or whatever works for you . The master bedroom is a sanctuary with vaulted ceilings, park views, and a spa-like ensuite featuring a luxurious soaker tub and steam shower. Two additional bedrooms provide comfortable havens for children or guests, while a well-appointed laundry room makes household chores a breeze.This home's secret superpower is the 2 BEDROOM LEGAL LOWER SUITE w/ PRIVATE ENTRANCE – a fully independent two-bedroom apartment. Rent it out for up to $2000 a month or use it for multigenerational living. The choice is yours!Located in the heart of Killarney, you're steps away from top-rated schools and major commuter routes. Your children can safely walk to the excellent K-6 elementary school across the street, fostering independence and community spirit.This isn't just a house – it's a canvas for your future, a nest for your loved ones, and where you'll build your legacy. Every detail, from the private powder room off the mudroom to the built-in office upstairs, caters to busy, modern families.Key features include 5 bedrooms (3 upstairs, 2 in legal suite), park-facing location, large west-facing backyard, gourmet Jennaire kitchen, family room with fireplace and built-ins, huge patio for year-round BBQs, upstairs bonus lounge space, vaulted master bedroom with luxurious ensuite, and easy access to top schools and commuter routes.This Killarney gem is more than a home; it's the key to the lifestyle you've always wanted. Imagine the joy on your family's faces as you tell them, "We're home." Make this dream a reality – your future self will thank you. Don't forget to check out the INSULATED + DRYWALLED DOUBLE GARAGE. Schedule a viewing today and take the first step towards making this dream home yours! (id:52784)
209 Pinnacle Ridge Place Sw
Rural Rocky View County, Alberta
Welcome to 209 Pinnacle Ridge, an exceptional Tuscan inspired estate set on two acres in the foothills with sweeping views of the Rocky Mountains and just minutes from Calgary’s finest amenities. With more than 16,000 square feet of living space, this villa combines timeless European charm with modern luxury in every detail.The exterior showcases stonework, hand sawn timber beams, industrial steel brackets, and an oversized custom entry door. Inside, arched doorways, barrel vaulted ceilings, and perfectly aligned sightlines frame picturesque views throughout.The grand foyer with its soaring ceiling and bridge walkway leads to a formal lounge with paneled walls, coffered ceilings, and a wood burning fireplace. At the heart of the home, a gourmet kitchen with slab marble islands and a full suite of commercial grade appliances opens to the central courtyard, a private gathering space with built in BBQ, wall fountain, and pergola topped brick patio. Just beyond, the family room features a travertine mantled fireplace and French doors to the west lawn.The lower level is designed for both leisure and entertainment, offering a 25-meter lap pool, spa inspired hot tub alcove, walkout patio framed by sandstone boulders, a private theatre with professional grade audio visual, a games room with fabric lined walls, and a brick barrel vaulted wine cellar.The private primary wing showcases sweeping 180 degree mountain views and a luxurious ensuite. The upper level, accessed by dual staircases or elevator, offers five children’s bedrooms, a gym, and recreation spaces. Completing the home is a six car garage, extensive storage, a sport court, and professionally landscaped grounds.This estate has been featured in the National Post and Best Home Alberta, showcased in the award-winning series Fargo, and even served as Leonardo DiCaprio’s residence during the filming of The Revenant. It is a rare combination of artisanal craftsmanship, imported and local materials, and timeless arc hitectural design. All within 10 minutes of Springbank Airport, 15 minutes of downtown Calgary, 40 minutes to Banff, and close to Calgary’s top private schools. (id:52784)
92 Deermeade Road Se
Calgary, Alberta
WELCOME HOME!!!!! Perfectly positioned at the quiet end of Deer Run and just steps from the Bow River and the endless trails of Fish Creek—Canada’s largest provincial park—this COMPLETELY RENOVATED luxury home is truly exceptional. Every inch has been thoughtfully redesigned for effortless, elevated living.A grand entrance with vaulted ceilings and a custom staircase sets the tone. The main floor offers two inviting family rooms, a charming formal dining space, and a chef-inspired kitchen with expansive counters, a large breakfast bar, and premium finishes.With four bedrooms—including three upstairs—the home is ideal for families. The oversized primary suite features a custom walk-in closet and a serene, spa-like ensuite.The fully finished basement adds impressive versatility, complete with a full wet bar and generous recreation spaces for movies, games, or entertaining.Outside, enjoy a large private backyard with a deck, hot tub, shed, and plenty of space to unwind. With brand-new windows, updated electrical and plumbing, and a fully reimagined interior, this home offers luxury paired with total peace of mind.Steps from the Bow River, miles of running, biking, and hiking trails, and close to a top-rated school, community amenities, and easy Deerfoot access—this is an extraordinary home in an unmatched location. (id:52784)
80 Legacy Reach Manor Se
Calgary, Alberta
ENJOY A HUGE, FULLY PRIVATE, ZERO MAINTENANCE BACKYARD ON A TRADITIONAL LOT - CORNER LOT HOUSE - PROFESSIONALLY FINISHED BASEMENT - 4 BEDROOMS + BONUS ROOM - EXTENDED 3-CAR DRIVEWAY - DUAL WET BARS - WHOLE-HOME WATER FILTRATIONWelcome to this beautifully upgraded 4-bedroom, 3.5-bath corner-lot home in Legacy—perfect for families seeking space, privacy, and modern convenience. The star of the property is the huge, fully private, zero-maintenance backyard, featuring artificial turf, a tiled deck, and alley access with tucked-away garbage storage. This rare traditional lot gives you room to relax, entertain, and enjoy year-round outdoor living.Inside, the open-concept main floor includes a gourmet kitchen with granite counters, stainless steel appliances, extended-height cabinetry with a wine rack, a massive island, and a corner pantry. The bright dining area flows into the cozy living room with a gas fireplace, creating a warm, inviting space for gatherings.Upstairs offers three generous bedrooms plus a versatile bonus room with a wet bar and filtered water tap—ideal for movies, gaming, or a family lounge. The primary suite features a walk-in closet and private ensuite, while two additional bedrooms share a stylish 4-piece bath.The professionally finished basement adds even more value with a fourth bedroom, full bath, family room, second wet bar, and excellent storage—perfect for guests or teens.Additional upgrades include a whole-home water filtration system, custom garage shelving, Ethernet ports throughout, upgraded lighting, and an extended 3-car driveway with abundant corner-lot street parking.Located across from Legacy’s brand-new school, close to parks, paths, shopping, and transit—this is the perfect time to buy in this fast-growing community. (id:52784)
1098 Copperfield Boulevard Se
Calgary, Alberta
Welcome home to this newer detached Mortgage Helper/multigenerational home that is fully equipped featuring | double detached garage | legal basement suite (separate entrance) | traditional lot | 2,300+ sq ft developed living space 4 bed / 3.5 bath | and so much more in the developed SE Calgary community 'copperfield' - filled with playgrounds, schools, and pathways connecting every corner of this modern SE neighbourhood. Step inside to your sun soaked interior with large windows on the front, along with even bigger sliding glass patio doors off the back leaving this open floor plan feeling bright and airy all day long. The main floor connects the living, dining and kitchen seamlessly creating a great place to entertain and relax! Kitchen features: subway tile (upgraded to ceiling height), beautiful bright white cabinetry, SS appliances, breakfast bar for stools, large island, plenty of cabinet storage space, two tone cabinetry and of course the complimentary glass patio doors off the back to the massive deck for BBQs. Completing main Floor is mud room, half bath, closet space. Upstairs has 3 good size bedrooms, with the Stand-out primary room having vaulted ceilings, large windows, walk-in-closet, and a spa like ensuite that features: double vanity, walk in shower, toilet. Basement is fully finished legal suite that has 1 bedroom, full bathroom (stand-in shower), living area, separate laundry, and kitchen with SS appliances. The legal suite is currently rented with great renter for $1,400 per month, as a mortgage helper, with the option to have it vacant as well for possession - leaving the flexibility and possibilities endless. The yard is landscaped with fence, huge deck, and even better a double detached garage! As well, the exterior has permanent LED lights creating a striking curb appeal. Residents of Copperfield are part of the shared Copperfield–Mahogany Residents Association, which provides access to community events, programs, and RA-maintained amenities. With so much to offer this makes a great place to call home. Book your view today before it's gone. (id:52784)
1506, 1500 7 Street Sw
Calgary, Alberta
It's a CHRISTMAS MIRACLE: A million dollar view AND underground parking at Drake for under $260K! Sitting 150 feet up in the air looking out to the sparkling downtown skyline, you will feel right at home in this contemporary condo. Perfectly situated a block from 17th Avenue, providing instant access to all of the best restaurants, pubs, cocktail bars + coffee shops Calgary has to offer. Step inside to find an open concept floor plan, art feature wall, wood flooring + large windows. The fashionable kitchen shines with granite counters, stainless steel appliances, dark cabinetry + tile backsplash. Loads of great smart storage options throughout the space and also comes with in-suite laundry plus that coveted underground parking stall. Boasting a rare perfect Walkscore of 100, there is little convincing needed that this prime + central location is at the heartbeat of our city. Whether you're stepping into homeownership or strengthening your rental strategy, this condo delivers big value for a small cost. (id:52784)
158 Appaloosa Crescent
Cochrane, Alberta
Welcome to 158 Appaloosa Crescent, a stunning Daytona Homes build nestled in the beautiful town of Cochrane. Offering over 1,800 square feet of carefully crafted living space, this detached home combines modern design, everyday function, and timeless comfort. With a double attached garage, 3 bedrooms, 2.5 bathrooms, and an undeveloped basement with a rough-in for future development, it is ready to meet your family’s needs today and tomorrow.The main floor sets the tone with a welcoming open foyer and a practical layout designed for busy households. From the garage, step into a convenient mudroom that connects directly to the walk-through pantry and into the expansive kitchen. This chef-inspired space is paired with a bright dining nook and a large great room featuring an electric fireplace, creating a warm and inviting atmosphere for family gatherings and entertaining. A stylish powder room is thoughtfully located near the foyer, completing the main level.Upstairs, thoughtful design provides both comfort and flexibility. At the back of the home, two generously sized bedrooms share a 4-piece bathroom. A central bonus room separates the secondary bedrooms from the primary suite, offering privacy along with a versatile space for movie nights, playtime, or a home office. A dedicated laundry room adds everyday convenience. At the front of the home, the expansive primary retreat offers a spa-like 5-piece ensuite with dual sinks, a soaker tub, and a walk-in shower, paired with a large walk-in closet for all your wardrobe needs.The undeveloped basement comes complete with a rough-in and awaits your creative vision, whether that means a recreation room, home gym, or additional bedrooms.Cochrane is a community that blends small-town charm with easy access to both Calgary and the Rocky Mountains. With local trails, parks, and family-friendly amenities close by, you can enjoy a lifestyle that balances convenience with natural beauty.With Daytona Homes’ renowned craftsmansh ip and the welcoming spirit of Cochrane, 158 Appaloosa Crescent is a home where you can plant roots and create lasting memories. (id:52784)
2 Appaloosa Way
Cochrane, Alberta
Welcome to 2 Appaloosa Way in Cochrane, a beautifully designed home by Daytona Homes offering over 2300 square feet of thoughtfully crafted living space. Located in a growing family-friendly community, this four-bedroom, two-and-a-half-bath home blends functionality and comfort with modern design and future-ready features.As you enter, a spacious foyer greets you with clean sightlines and smart flow. From the front porch, you're guided past a conveniently located two-piece bathroom and into the heart of the home. The double attached garage connects through a well-organized mudroom, which seamlessly transitions into a walk-through pantry and the expansive kitchen — a layout ideal for daily convenience and grocery hauls.The kitchen features a central island with a flush eating bar, stylish cabinetry, and plenty of prep space, all overlooking the open-concept nook and great room. A separate den or office space on the main floor adds versatility, whether you need a quiet workspace or a playroom.Upstairs, the home continues to impress. THIS IS A FOUR BEDROOM HOME! The large primary suite is a private retreat, complete with a five-piece ensuite that includes dual sinks, a freestanding soaker tub, a separate walk-in shower, and a spacious walk-in closet. Nearby, the upper-floor laundry room adds everyday convenience. At the center of the upper level is a bright and open bonus room, offering great separation and flexibility. At the rear of the home, three well-sized bedrooms share a beautifully finished five-piece bathroom, perfect for larger families or guests.The unfinished basement offers a blank canvas for your future vision, with a three-piece bathroom rough-in and a high-efficiency furnace already in place.With Daytona Homes’ reputation for quality craftsmanship and design, 2 Appaloosa Way is more than a home — it’s a smart investment in comfort, space, and modern family living. Book your showing today and explore all that this exceptional property has to offer. (id:52784)
406 Heartland Way
Cochrane, Alberta
Elevate Your Living in Heartland!Don’t miss this incredible opportunity to own a brand new Daytona Homes two-story in the beautiful and growing community of Heartland, where small-town charm meets big value.From the moment you arrive, you’ll notice Daytona’s signature quality and attention to detail. Step inside and discover a thoughtfully designed home that perfectly blends modern style, comfort, and function. The open-concept main floor creates a seamless flow between spaces, ideal for both entertaining and family life. The bright south-facing great room welcomes an abundance of natural light, creating a warm and inviting atmosphere throughout the day. Whether you’re hosting friends or relaxing with family, this space is designed to impress.At the heart of the home is a chef-inspired kitchen, complete with top-quality finishes, sleek cabinetry, a large island, and plenty of counter space. It’s the perfect setup for meal prep, morning coffee, or evening gatherings. The adjoining dining area easily accommodates a full-sized table, making family dinners or get-togethers effortless and enjoyable.Upstairs, the home continues to deliver exceptional livability. The primary suite is your private retreat—featuring a walk-in closet and a spa-like ensuite with dual sinks and elegant fixtures. Two additional bedrooms provide plenty of space for family, guests, or a home office. A versatile flex room adds even more functionality—ideal for an office, reading nook, or play space. The top-floor laundry room ensures convenience and efficiency right where you need it most.Every detail in this home has been carefully selected to create a space that feels both luxurious and practical. From the high-quality flooring to the modern color palette and premium materials, it’s a home built to stand out for years to come.Located in Heartland, one of Cochrane’s most desirable communities, you’ll enjoy easy access to walking paths, parks, local shops, and mountain views that define the a rea. Whether it’s a weekend adventure in the Rockies or a quick commute into Calgary, this location offers the perfect balance of nature, community, and convenience.With quick possession available, you can move in and start living the lifestyle you’ve been waiting for—without the long build times. Combine that with today’s limited-time savings and you’ve got an unmatched market opportunity to own a brand new home from one of Alberta’s most trusted builders.Come see why so many families are choosing Daytona Homes in Heartland—where craftsmanship, design, and value meet to create the perfect place to call home.. (id:52784)
518, 126 14 Avenue Sw
Calgary, Alberta
This PENTHOUSE-STYLE CORNER UNIT in Polo Terrace allows short term rentals and has been freshly painted in modern Misty Gray, giving it a crisp, contemporary feel that looks and feels brand new. Featuring SOARING VAULTED CEILINGS, a PANORAMIC VIEW OF THE CALGARY TOWER, and a versatile open-concept layout, this 1,080 SQ FT 2-BEDROOM + 2-BATHROOM + LOFT condo perfectly blends lifestyle and location in the heart of the Beltline.The spacious living room impresses with a cozy gas fireplace, dramatic ceilings, and direct access to a private balcony showcasing jaw-dropping city views. The kitchen is sleek and functional, with updated appliances, ample counter space, and a design ideal for cooking or entertaining. Upstairs, the loft offers flexible bonus space—perfect for a home office, fitness area, or creative studio.The king-sized primary suite includes a walk-through closet and private ensuite, while the second bedroom and full bath are perfect for guests or roommates. Enjoy in-suite laundry with storage, an additional under-stair storage area, and underground titled parking (with optional storage rental for $30/month).Step outside to the best of urban living—just blocks from 1st Street, 17th Ave, the Saddledome, Lindsay Park, Calgary’s Memorial Library, the MNP Centre, dog parks, daycare, and more. This is a walker’s paradise in a vibrant, well-managed, and pet-friendly building.Condo fees include heat, water, sewer, garbage, insurance, professional management, and reserve fund contributions. This property is very well managed and condo fees will be staying the same for 2026.Whether you’re upsizing, downsizing, or investing, this iconic Beltline loft—now freshly painted and move-in ready—is the lifestyle upgrade you’ve been waiting for. (id:52784)
Range Road 284 & Township Road 224
Rural Rocky View County, Alberta
138.33 ACRES | LESS THAN 10 MINUTES DRIVE TO CALGARY| UNDER $17,350 PER ACRE | EXCELLENT MOUNTAIN & CITY VIEWS | A rare opportunity to own 138.33 acres of hay land less than 10 minutes from Calgary’s SE community of Mahogany, near Range Road 284 & Township Road 224. The City of Calgary declared all of this region as their “future residential growth” under inter municipal regulations between the City of Calgary and Rocky View County — it’s part of the Intermunicipal Development Plan (IDP). With AG zoning and potential future development (with country approval), this parcel offers strong investment upside. Last year (2024), the owner generated passive income of $27,000 from the hay crop share program. The land is relatively flat and level, ideal for a hobby farm or rural subdivision (with county approval) of 30–65 acreage homes.Enjoy stunning mountain and city views, plus a developing pond/wetland area that draws in wildlife. AMAZING VALUE AT ONLY $17,350/ACRE.Contact your favourite Realtor today to get in touch. (id:52784)
131 Lucas Boulevard
Calgary, Alberta
Welcome to this stunning END-UNIT townhome in the heart of Livingston, offering over 1,600 sq. ft. of bright, modern living across three well-designed levels.The main floor features an open-concept layout with large windows that fill the space with natural light. Enjoy a spacious living room, full dining area, and a stylish kitchen with ample cabinetry, a large island, and quality finishes—perfect for everyday living and entertaining.The second level offers two generous bedrooms, each with excellent closet space, plus a full bathroom and convenient laundry.The third level is dedicated to the impressive primary suite, complete with a large walk-in closet and a luxurious 5-piece ensuite featuring dual sinks, a soaker tub, and a separate shower. This private top-floor retreat is a rare and highly desirable feature.Outside, you’ll love the fully fenced backyard, ideal for kids, pets, or summer gatherings. The rear parking pad provides convenient off-street parking with potential for a future garage.Located in vibrant Livingston, you’re close to parks, playgrounds, pathways, and the popular Livingston Hub with its state-of-the-art amenities. Quick access to Stoney Trail makes commuting easy.A spacious, stylish end-unit townhome with a private top-floor primary retreat—this one is a must-see! (id:52784)
A110, 2026 81 Street Sw
Calgary, Alberta
Introducing project WOLFBERRY. A modern 1-bedroom, 1-bath bachelor suite offering 549 sq.ft. of thoughtfully designed living space. Located in a six-story boutique building, this home combines comfort and style with access to an incredible rooftop patio showcasing panoramic views of the mountains and surrounding greenery. Enjoy flexible deposit options starting as low as 5% and secure your home with possession anticipated for Q1 2027. Whether you’re a first-time buyer or an investor, this is an excellent opportunity to own in a well-designed, amenity-rich community built for modern living. (id:52784)
6, 6724 17 Avenue Se
Calgary, Alberta
OPEN HOUSE SAT /SUN DEC 6 and 7, 2-4 pm both days. Enter into this immaculate and charming 2013, 1120 sf home located in the plus-18 section of Mountview. Prepare to be impressed with everything this home has to offer. It is spacious with vaulted ceilings, bright and airy with the many windows in the living area, and the entire home, and open concept living. Click on the interactive iGuide for a virtual tour and "virtual walk through". This large kitchen has beautiful wood cabinets, loads of counter space to explore your culinary side, prep for your cooking and baking adventures plus plenty of room to move around. Newly installed dishwasher, newer gas stove, newer fridge. There is a large counter peninsula island that provides even more space for eating or entertaining. Adjacent to the kitchen is a spacious dining area that is drenched in light. The living room has ample space for your furniture and the open den area provides a wood burning woodstove (WETT inspection done) to keep you warm and cozy. This is a 2013 model, 20x56, with two bedrooms, two bathrooms, and has everything you could need. The primary bedroom at the front of the home has a huge ensuite with soaker tub, separate shower, and good size vanity. This bedroom can easily accommodate a king bed. The second bedroom is at the opposite end, along with a 4-piece bath, large separate laundry room with a new on-demand hot water system and back entry hall. This home has a new composite vinyl fence, new skirting, new front deck, new eavestrough and downspouts, new sewer pipes, and a newly installed electrical hookup and meter, with a City of Calgary permit. Don’t wait to view this property - you won’t be disappointed! Lease approval is required. Pets are allowed with approval. Lease rate of $1100 per month includes water, sewer, garbage pick up and snow removal. Sunpark Mountview is across from Elliston Park, minutes to East Hills Shopping Centre, Stoney Trail, International Avenue, and all levels of transit, shopping, restaurants and amenities. (id:52784)
2504 18 Street Nw
Calgary, Alberta
This stunning west-facing corner unit offers exceptional natural light throughout, with extra windows—including added stairwell windows—enhancing its bright and airy feel across all three levels. The main floor features an inviting foyer that opens into a sunlit living room, a stylish open-concept kitchen, a dedicated dining area, and a convenient two-piece powder room. Upstairs, you’ll find a generous primary bedroom with a walk-in closet and 3-piece ensuite, two additional bedrooms, a 4-piece bathroom, and a separate laundry room for added convenience. The fully developed basement includes an illegal suite with a private entrance, mudroom, full kitchen, large recreation room, spacious bedroom with walk-in closet, and another 4-piece bathroom—ideal for extended family or rental potential. A single-car garage adds to the functionality of this fantastic property. Other units are also available, and the location is unbeatable—close to the University of Calgary, SAIT, the Alberta Children’s Hospital, shopping, schools, parks, playgrounds, and scenic bike paths. (id:52784)
106 Lucas Crescent Nw
Calgary, Alberta
Open House Dec 7 from 1 to 3:30PM !!!!This show home condition house has Total 5 Bedrooms!!, 3 and half Bathrooms, Super Convenient Location, Fully Completed Basement with Separated Entrance and Separated Kitchen and Laundry! Beautiful private yard comes with back line access. Main floor kitchen with walk in pantry and large center island open to dinning, high ceiling living room space and dining area. There is great space for upstair bonus room. Master bedroom has large en-suite and walk-in closet. Also there are two more bedrooms, another full-bath in this finish this level. In the basement, it comes with separated kitchen with high quality finished living room space, 2nd laundry sets, and Separated entrance. There are two spacy bedrooms with big windows. Whole basement is finished by the quality work. Back yard has back line access. This is property easy to access Stoney Trail, Deerfoot Trail, Cross iron Mall and Airport. This property is close to shopping area. It's great opportunity to invest or have this house as your new home. This is the house you must see. (id:52784)
311 Rodeo Ridge
Rural Rocky View County, Alberta
OPEN HOUSE Sunday Dec. 7th 1:00 to 3:00 pm. Spectacular 4-SEASONS, LUXURY-RURAL living in the most desirable community of this type around! Just on the western edge of Calgary is Springbank Links. A mature and sophisticated community that harnesses the greatest attributes of nature, space, privacy, active living and all within reach of every amenity and offering the City of Calgary has. Situated on the western slope of/and with exclusive, private views of Emerald Bay to the East, and unobstructed private views of the rolling green fairways of Springbank Links Golf Course to the West, is 311 Rodeo Ridge! A bright and modern, true CUSTOM-BUILT home that features over 5,000 sq ft of luxurious living space on 3 levels. PRIDE OF OWNERSHIP: With a construction background, the original homeowners utilized top-tier design, materials and specifications to complete this family home. Are you searching for MULTI-GENERATIONAL living options? Upstairs is outfitted with a large master suite, extremely spacious and bright 2nd and 3rd bedrooms, all of which c/w exclusive-use EN-SUITE BATHROOMS. This provides for private use for family members and space for more. The professionally developed WALK-OUT level features another 2 spacious bedrooms, a full bathroom, wet-bar, LARGE Rec/Media room and another Flex Space. With an existing SEPARATE ENTRANCE that allows for un-interrupting access for a private suite-like arrangement. This home has received recent renovations of over $250k which includes: beautiful hardwood floors, bathroom tile floors, light fixtures, sundeck, secure outdoor shed, exterior paint & more! The main floor is centrally focused with a spacious, CUSTOM-KITCHEN. Miele/Sub-Zero appliances, granite counters, oversized island, abundant pantry/cupboards, working space for aspiring chefs. A vaulted and cozy living room centered around the eye-catching gas fireplace, which features a full height stone chimney. A formal detached dining room for special occasions and large ent ertaining area that has hosted many large events. w/over 70 windows, the property is showered in NATURAL LIGHT in every space. Outside you have a PRIVATE yard that features professionally landscaped flower plots that feature mature PEONIES and other seasonally COLOURFUL flowers. Don’t forget about the attached, REZNOR-HEATED 3 car garage! Springbank Links has become the unofficial community-centre for the area residents. Not only boasting a championship golf course, this semi-private (meaning, non-member public access!) just built brand-new PICKLE BALL courts, has a YEAR-ROUND restaurant & lounge for social gatherings and casual dinners, and just freshly introduced a WINTER-CLUB that includes trails access for Dog Walking, Jogging, Cross Country Skiing, as well as on-site Games & Rec Room access. If you have been searching for Rural Luxury living that is TURN-KEY ready, has 4 SEASONS of active living and a totally UNIQUE offering, 311 Rodeo is the place to be! Call to view today! (id:52784)
32 Monterra Landing
Rural Rocky View County, Alberta
Discover this beautiful home just outside of Cochrane in Monterra. Offering nearly 3,400 sq ft of thoughtfully developed living space on a generous 0.45-acre lot, it delivers the top-tier essentials buyers crave. The main floor impresses with an open, airy design featuring vaulted ceilings that create a bright, inviting atmosphere. The spacious kitchen boasts a large island and soft-close cabinets, flowing seamlessly into the dining and living areas—ideal for hosting family and friends.The primary suite is a private sanctuary, with an elegant ensuite that includes a soaker tub, shower, and dual sinks, complemented by a large walk-in closet with built-in organizers. Convenience is key with a well-appointed laundry room located along the corridor to the heated, insulated triple garage. Step outside onto expansive decks—12x28 feet on both levels—that are perfect for outdoor entertaining. The lower deck features a hot tub, offering a relaxing retreat with stunning mountain views.Throughout the home, you’ll find custom built-ins, including a dedicated office with custom cabinetry and a built-in pantry for ample storage. The finished basement provides additional living space with two bedrooms, a spacious rec room that opens to a large patio, and a versatile three-season room equipped with retractable screens to enjoy the outdoors in comfort.This property combines luxurious finishes, practical design, and breathtaking natural scenery—making it an exceptional place to live and entertain. (id:52784)
396 Tuscany Estates Rise Nw
Calgary, Alberta
*** OPEN HOUSE Sunday, Dec 7, 2025 2pm – 4pm *** Executive custom-built 2-storey home with a fully developed basement, this total 4-bedroom, 3.5-bathroom residence offers nearly 2,800 sq ft above grade, providing ample space for growing families or those who love to entertain. Nestled on a quiet street in Tuscany Estates—just steps from the ravine and scenic Twelve Mile Coulee—this home offers a rare combination of elegance, functionality, and lifestyle.Originally built by the current owners to raise their family in a safe, well-connected neighbourhood, this home sits on a generously sized lot—offering more outdoor space than many comparable homes. Pride of ownership is shown throughout, from the thoughtful layout to the quality finishes.The main floor features a spacious living room with soaring ceilings and a gas fireplace, and a chef’s kitchen with a walk-in pantry, huge granite center island, and stainless steel appliances. The eating area is open to the living space and features double French doors leading to the backyard deck, complete with a gas line for BBQs and a storage shed.You'll also find a private office with French doors, 2-piece powder room, laundry room, and mudroom on the main level. Upstairs offers the perfect retreat with a spa-like 5pc ensuite, massive walk-in closet, two additional bedrooms, full bath, and a spacious bonus room.The fully finished basement includes a family room, games area, 4th bedroom, and full bath—ideal for teens, guests, or a home gym.Enjoy being just minutes from Tuscany Market (grocery, coffee, pub, daycare, and more) and a short drive or transit ride to Crowfoot Centre. School-aged children have access to Tuscany School (French Immersion), Eric Harvie School, Twelve Mile Coulee Middle School, and Bowness High School.With its open layout, finished basement, spacious yard, and prime location, this is an exceptional value and an excellent family home in one of NW Calgary’s most desirable neighbourhoods. (id:52784)
248 Masters Row Se
Calgary, Alberta
Welcome to this stunning two-storey, Double Front Attached Garage home located in the award-winning lake community of Mahogany — where modern design meets everyday comfort. Situated on a large corner lot, this property offers exceptional curb appeal, air conditioning, and an abundance of natural light throughout thanks to the additional side windows.Step inside to an open-concept main floor designed for both entertaining and functionality. The spacious kitchen impresses with granite countertops, a large island, stainless steel appliances including a built-in microwave, and a walkthrough pantry that conveniently connects to the mudroom. The corner living room is bright and inviting with plenty of windows, while the dining area overlooks the backyard — ideal for family gatherings or relaxed evenings at home.Upstairs, discover three generous bedrooms, including a luxurious primary retreat complete with a walkthrough closet and a spa-inspired 5-piece ensuite featuring a soaker tub, upgraded shower, and dual vanities with granite counters. You’ll also find a cozy bonus room perfect for movie nights or a play area, along with a large laundry room offering extra storage and convenience.Located just minutes from Mahogany Lake, scenic parks, schools, and the community’s vibrant shopping and dining options, this home perfectly blends style, comfort, and location.Experience the best of Mahogany living — this is one you’ll want to see! (id:52784)
125 41 Avenue Sw
Calgary, Alberta
**OPEN HOUSE: Sunday, December 7th from 12:00 - 2:00 PM** Step into timeless sophistication in the heart of Parkhill, one of Calgary’s most coveted inner-city communities. This executive three-storey end unit blends modern design, refined finishes, and an unbeatable location steps from Stanley Park. Enter via the private front door or directly through the attached garage. The ground level opens to a bright, versatile flex space - ideal for a polished home office, fitness area, lounge or extra storage. A full paint job and thoughtful details set an elevated tone from the moment you arrive. Sunlight pours across the open-concept main living floor, offering hardwood floors and lofty ceiling heights. The gourmet kitchen features ceiling-height cabinetry - including dedicated pantry cabinets for small-appliance storage and overstock, quartz countertops, a sleek metallic designer backsplash, and stainless steel appliances with a gas range. Walk out to a private balcony for morning coffee, or cozy alfresco dining at night. Seamless flow to the dining and living areas creates an effortless setting for both intimate evenings and spirited entertaining. Ascend to the third level to discover two spacious and elevated primary suites, each with an opulent, spa-inspired ensuite bath and a custom walk-in closet for boutique-level organization; a convenient laundry area with upgraded washer and dryer sits between the bedrooms for everyday ease. This freshly, professionally painted residence also offers central air conditioning to keep you cool during Calgary’s hot summers, a single attached garage, and low-maintenance, lock-and-leave living - perfect for winter getaways. Outside your door, Stanley Park awaits - with pools, tennis courts, a baseball diamond, miles of Elbow River pathways for cycling, running, or peaceful walks. You can launch a kayak or enjoy riverbank views within minutes of leaving your front door - an inner-city rarity. Or just enjoy an expansive green space, whil e microbreweries, cafés, and restaurants are an easy stroll away. Being only a 5-minute drive to downtown Calgary, you have instant access to the city’s business core, the Beltline, and lively 4th Street or 17th Avenue districts for shopping, dining, and nightlife. This is Parkhill living at its most refined: location, design, and lifestyle, all beautifully aligned. (id:52784)
1174 Cornerstone Boulevard Ne
Calgary, Alberta
Open House Sat & Sun Dec 6 & 7 12:00Pm to 4:00Pm. Welcome to this beautiful semi-detached home offering a perfect blend of comfort, style, and convenience. Featuring 3 spacious bedrooms and 2.5 modern washrooms, this property is thoughtfully designed to meet the needs of families, professionals, or investors alike. The bright and open layout creates a warm and inviting atmosphere, while large windows allow natural light to flow throughout the home. The main level boasts a functional floor plan with a welcoming living and dining area, ideal for entertaining guests or enjoying quiet family evenings. A well-appointed kitchen provides ample storage and workspace, making meal preparation both easy and enjoyable. Upstairs, you’ll find three generously sized bedrooms, including a primary suite with its own ensuite washroom for added privacy and comfort. Adding to its value, this home includes a separate basement entrance, offering endless possibilities such as rental income potential, in-law accommodation, or a private office setup. The convenience of a parking pad ensures you always have a dedicated spot, a rare and desirable feature. Located in a prime area close to shopping complexes, schools, parks Tim Hortons, Chalo FreshCo, Shoppers, Dollarama, Restaurant and transit, this home provides everything you need within minutes. Whether you’re a first-time buyer, growing family, or investor, this property checks all the boxes. (id:52784)
207 Elgin Meadows Se
Calgary, Alberta
Welcome to 207 Elgin Meadows Gardens SE—a beautifully maintained home with standout curb appeal and thoughtfully updated features. From the moment you arrive, the low-maintenance front yard makes an impression with its stone fencing, natural rock detailing, interlocking stone pathway, and mature landscaping. This is curb appeal at its finest.Inside, the home offers a bright, modern layout with gleaming hardwood floors and an open-concept design. The living room is filled with natural light and centered around a stylish tiled fireplace, creating the perfect space to relax or entertain. The dining area is spacious and flows effortlessly into the kitchen, allowing you to stay connected with guests while preparing meals. A functional mudroom with built-ins and a freshly updated 2-piece bathroom complete the main floor.The upper level features a generous primary bedroom and two additional bedrooms, ideal for kids, guests, or a dedicated office. A well-appointed 4-piece bathroom serves the upper level.The fully finished lower level expands your living space with a large rec room featuring modern laminate flooring. Rough-in plumbing is ready for a future bathroom if desired.Step outside to a large, low-maintenance deck and a fully fenced backyard with plenty of room to customize—or even add a garage.Located steps from parks, pathways, amenities, transit, schools, and major roadways, this home blends comfort with convenience in one of Elgin’s most desirable pockets.Contact your favourite Realtor to schedule your private showing today. (id:52784)
297 Evanspark Gardens Nw
Calgary, Alberta
Welcome to this charming and well maintained home located in the heart of Evanston! This property features a front-attached double garage, a west-facing backyard, and a warm, inviting atmosphere perfect for families. Positioned next to a walking pathway, the home enjoys additional privacy with no direct neighbor on one side. The main floor boasts a functional layout with a 2-piece bathroom, a convenient laundry room, and an open-concept kitchen, dining area, and living room. Large west-facing windows flood the main living spaces with natural light, creating a bright and welcoming setting throughout the day. Upstairs, you’ll find three spacious bedrooms and two full bathrooms, including a comfortable primary suite with its own private ensuite. The beautifully designed low-maintenance backyard is a true highlight—complete with a large storage shed, an expansive poured concrete patio, a fire pit, and a charming garden area, offering the perfect outdoor retreat for family gatherings. A detached gazebo is also included and can stay or be removed at the buyer’s preference. The front and back gardens have been lovingly cared for by the owner, with abundant seasonal flowers that create a stunning display when they bloom in the summer—adding color, character, and charm to the property. New roof, gutters, and siding—have been completed following hail damage, providing peace of mind for the next owner. The unfinished basement offers a blank canvas to create the perfect additional living space to suit your needs. This exceptional location is hard to beat: 1.5 km to Kenneth D. Taylor School (K–4), walking distance to the new Evanston Heights Middle School (Grades 4–9), opening Fall 2026, 800 meters to Evanston’s commercial hub with FreshCo, restaurants, gas station, banks, and more. With easy access to Stoney Trail offering effortless commuting around the city. A wonderful opportunity to own a bright, cozy home in one of Calgary’s most desirable family-friendly communities. Don ’t miss it! (id:52784)
2812 - 2816 24 Street Nw
Calgary, Alberta
*****Lot Assembly Redevelopment Opportunity at Banff Trail*****A rare and compelling land assembly opportunity in the heart of Banff Trail, one of Calgary’s most established and sought-after infill communities. This offering includes two adjacent parcels—2816 and 2812 24 Street NW—creating a prominent corner redevelopment site with a combined lot size of approximately 12,430 square feet (two lots measuring 52 ft x 120 ft each).Strategically located steps from William Aberhart High School and within close proximity to the University of Calgary, SAIT, McMahon Stadium, Foothills Medical Centre, and downtown Calgary, this site benefits from exceptional connectivity, transit access, and long-term redevelopment appeal. The surrounding area continues to see strong infill and multi-family development, reinforcing its position as a prime inner-city investment location.The properties are currently improved with well-maintained and renovated homes. Upper levels are in move-in condition, while the basement holds approved short-term rental permit, offering immediate income potential for investors seeking a long-term hold while planning future redevelopment.Whether repositioning for multi-family redevelopment or securing a premium inner-city land assembly in a high-growth corridor, this is a standout opportunity to acquire a truly strategic asset in Calgary.(Sale includes LINC numbers 0020659546 and 0020659538.) (id:52784)
1227 12 Street Sw
Calgary, Alberta
Beautifully reimagined and ideally located, this three-storey home in Calgary’s Beltline offers an exceptional blend of modern design and urban convenience. Situated steps from bike lanes, local parks, restaurants, and boutique retail, this address captures the true essence of inner-city living. Downtown, 17th Avenue SW, and the Bow River pathways are all close at hand, making it a perfect location for those who value both lifestyle and accessibility. Completely redesigned in 2018, the home underwent a thoughtful renovation that opened up the kitchen, added a second full bathroom on the top floor, and refreshed every surface with new lighting, finishes, and fixtures. A further transformation in 2021 introduced a flexible lower-level space—designed to function as both a media room and home office—with a built-in, adjustable desk. The fenced outdoor area was also upgraded with low-maintenance turf, creating an inviting, worry-free extension of the home. The open-concept layout allows the living and dining spaces to flow seamlessly, extending through double French doors to a west-facing patio—perfect for entertaining or quiet evenings outdoors, while the kitchen anchors the main level with its stainless steel appliances, bold blue tile backsplash, quartz countertops, and a generous island ideal for both cooking and gathering. The upper level features two bright and spacious bedrooms, each with vaulted ceilings, large windows, and generous closets. The primary suite includes a private ensuite and a Juliet balcony overlooking downtown, while the second full bathroom and laundry area add function and ease. Significant updates include electrical, plumbing, and lighting in 2018, along with a new hot water tank that same year, and central air conditioning added in 2021. The property also offers parking for two vehicles, including a single garage with additional storage and a large driveway. Modern in design, practical in layout, and surrounded by the best of Calgary’s inner city—this Beltline home delivers a lifestyle defined by comfort, convenience, and style. (id:52784)
1330 8 Avenue Se
Calgary, Alberta
Modern Luxury Meets Urban Living in InglewoodWelcome to this stunning brand-new detached home in one of Calgary’s most sought-after inner-city communities — Inglewood. Thoughtfully designed and originally built by the owner for his own family, this residence showcases an extraordinary level of craftsmanship and detail rarely found in new construction.Step inside to a bright, open-concept main floor featuring 11-foot ceilings, large-plank white oak engineered hardwood, and floor-to-ceiling custom storage. The inviting front patio sets the tone for urban living, perfect for morning coffee or evening conversation. The chef-inspired kitchen is an entertainer’s dream, complete with an oversized island, Fisher & Paykel built-in refrigerator, Cove/Sub-Zero dishwasher, 6-foot wine fridge, and elegant glass-enclosed lighted shelving. A cozy gas fireplace, natural stone powder room with smart bidet toilet, and functional side entrance mudroom with built-in seating complete the main floor.Upstairs, natural light floods the space through expansive windows. A flex/bonus area offers versatility for an office or reading nook. The primary retreat is a true sanctuary featuring a freestanding soaker tub, dual vanities, glass-enclosed steam shower with heated floors, and a custom walk-in closet with floor-to-ceiling built-ins, lighted glass drawers, and cupboards. Enjoy breathtaking views of the Bow River and nearby park — a rare find in urban living. Two additional bedrooms, each with their own 3-piece ensuite and custom walk-in closets, provide exceptional comfort and privacy. The laundry room with extra storage and sink adds convenience to the upper level.The fully developed basement offers incredible flexibility with two bedrooms (one with a private ensuite), an additional 3-piece bath, full kitchen with Samsung stainless steel appliances, separate laundry, and roughed-in in-floor heating. While currently set up as an illegal suite, it includes a dedicated side entrance and al l the essentials should a future owner wish to pursue legal secondary suite status.Outside, the backyard oasis features a large vinyl deck, low-maintenance landscaping with exposed concrete, and a detached double garage equipped with a dedicated electrical panel and dual overhead doors — ideal for entertaining or practical use.Additional features include a high-end New York lighting package, $9,000 water softener and filtration system, and separate Nu-Air HRV systems for both upper and lower levels.Ideally located in vibrant Inglewood, you’ll enjoy easy access to parks, pathways, shops, restaurants, and downtown Calgary — all while embracing the best of inner-city living. (id:52784)
243 New Brighton Landing Se
Calgary, Alberta
Welcome to a beautifully cared-for home in one of SE Calgary’s most loved communities. This inviting 2-storey sits on a quiet street in New Brighton and delivers the ideal blend of comfort, style, and value — perfect for first-time buyers, small families, or anyone ready to step into a detached home without compromise.Inside, you’ll find a bright open main floor with newer flooring, and a warm 3-sided fireplace that anchors both the living and dining areas. All appliances were updated in 2023, giving you peace of mind and modern efficiency. The flow is natural, functional, and made for real life. Large sliding doors lead you to a spacious deck and a fully fenced, landscaped backyard — already complete with a double detached garage built in 2024 for secure parking, storage, or a future workshop.Upstairs features three bedrooms, including a generous primary with a walk-in closet. The lower level is undeveloped and ready for your vision, whether that’s a family room, gym, office, or additional bedroom.Homes in this condition at this price point don’t sit long in New Brighton. This one checks every box: updated interior, great layout, new appliances, new garage, quiet location.Come see why this is the starter home everyone will be talking about. (id:52784)
24 Copperfield Manor Se
Calgary, Alberta
5 BEDS | 3.5 BATHS | NEWLY RENOVATED | WALK-UP BASEMENT | SEPARATE ENTRANCE, KITCHEN & LAUNDRY | OVERSIZED ATT GARAGE | Welcome to this beautifully renovated home in the community of Copperfield, offering modern upgrades, thoughtful design, and fantastic flexibility. The main living area is bright and spacious, featuring a cozy fireplace and finished with clean, modern touches that make the space feel both stylish and comfortable. The layout flows into the stunning kitchen, complete with a large island, sleek quartz countertops, modern cabinetry, stainless steel appliances, and an inviting dining area perfect for everyday meals or hosting friends and family. A convenient main-floor den provides the ideal spot for a home office or quiet reading corner, and a 2-piece bathroom completes this level. Upstairs offers three bedrooms, including a primary suite with a walk-in closet and a beautifully finished 5-piece ensuite complete with dual sinks, a soaker tub, and a separate shower. Two additional bedrooms and a 4-piece bathroom complete this level. Downstairs, you'll find a walk-up basement with two additional bedrooms, its own separate entrance, second kitchen, and separate laundry with a spacious living area—an excellent option for extended family, guests, or potential rental opportunities. A 3-piece bathroom completes the basement. Outside, the home includes an oversized attached garage and backyard with a deck—perfect for summer barbecues, kids, family gatherings, or simply enjoying some time outdoors. Located close to schools, playgrounds, shopping, restaurants, and convenient transit options, this home combines modern living with everyday convenience in one of SE Calgary’s most family-friendly communities. Call your favourite agent to book a showing today! (id:52784)
1318, 604 East Lake Boulevard Ne
Airdrie, Alberta
Open House December 7th 1pm-4pm. Welcome to this well-maintained, spacious corner unit condo with 9 foot ceilings offering over 900 sq. ft. of comfortable living space. Located in a highly desirable, family-friendly community, this home is perfect for small families, first-time buyers, or those looking to downsize without compromising on quality or space.Step inside to find an airy, open-concept layout centered around kitchen island, perfect for gathering with loved ones or cooking a family meal. The layout flows seamlessly onto an oversized balcony, ideal for morning coffee or evening unwinding.This unit boasts two generously sized bedrooms, including a primary suite with a large walk-in closet and a private ensuite bathroom. A second full bathroom adds extra convenience for guests or family.Additional highlights include 2 underground parking stalls (rare tandem parking), a Pet-friendly building and reasonable condo fees. You also have easy access to nearby Genesis Place, a premier community facility featuring a fitness center, pool, arenas, gymnasium, and more.Don't miss your chance to own this bright, spacious condo in a vibrant, amenity-rich community. Book your viewing today! (id:52784)
960 South Shore Terrace
Chestermere, Alberta
Experience luxury in this 7-BEDROOM AND 7 BATHROOM home BACKING ONTO THE BEAUTIFUL CHESTERMERE LAKE. This home offers over 5700 square feet of living space with HIGH-END FINISHES ALL AROUND which must be seen. The main floor welcomes you WITH 10 FOOT CEILINGS, a WET BAR, BEDROOM with a 3-piece ensuite, DINING ROOM, KITCHEN, SPICE KITCHEN, LIVING ROOM, and another 2 piece bathroom. The main floor's mudroom has built-in shelving leading to a TRIPLE-CAR GARAGE. Upstairs you have 9 FOOT CEILINGS, a LARGE BONUS ROOM with a spectacular view of the lake, the primary bedroom has a HIS AND HER CLOSET AS WELL AS A 5-PIECE ENSUITE. Upstairs also has an additional 3 bedrooms, one with a jack-and-jill bathroom and the other with its own 3-piece bathroom and a laundry room. The basement is a FULL DEVELOPED WALK-OUT LEGAL SECONDARY SUITE WITH 9 FOOT CEILINGS, a full kitchen, recreation room, 2 additional bedrooms, one full bathroom and a half bathroom as well as a second laundry room. This home offers a retreat you will never want to leave! (id:52784)
504, 1225 Kings Heights Way Se
Airdrie, Alberta
Welcome to your new home in Kings Heights! This beautifully maintained 975 sq ft two-storey townhome offers a bright open-concept layout with stunning luxury vinyl plank flooring throughout the main floor, flowing from the spacious living and dining areas into a larger-than-average kitchen featuring quartz countertops, stainless steel appliances, and plenty of counter and cabinet space, perfect for cooking and entertaining. A convenient two-piece bathroom completes the main level. Upstairs, two generous primary bedrooms each with its own ensuite, ample closet space, and large windows that fill the rooms with natural light, along with upper-floor laundry for added convenience. The tandem double garage below provides room for two cars or extra space for storage, a gym, or a workshop. Recent updates include a new garbage disposal (May 2024) and a brand-new washer (September 2025). Located in the sought-after, family-friendly community of Kings Heights, close to schools, parks, restaurants, and shopping, with a new overpass into Airdre, tons of extra street parking, this home combines comfort, style, and exceptional value. Welcome home! (id:52784)
1310, 13104 Elbow Drive Sw
Calgary, Alberta
This stunning, exquisitely, expertly, renovated 1115 sq. ft. townhouse in the sought-after community of Canyon Meadows blends modern elegance with functional design. The bright, open-concept main floor showcases new wide-plank flooring, a designer kitchen with quartz countertops, a full-height quartz-inspired backsplash, gold accents, and a custom built-in nook with wine storage and extra cabinetry. Step out from the kitchen to your private deck, perfect for morning coffee or evening relaxation. Convenient in-suite laundry is also located on the main floor.The brand-new stainless steel appliances complete the space, creating a home that is both stylish and practical.As you head upstairs, a Hollywood-style staircase with new carpeting leads to two beautifully appointed bedrooms. The primary suite offers its own secondary and private deck, an ideal retreat to begin or end your day. The fully renovated bathroom features sleek tile flooring, quartz counters, modern fixtures, and designer cabinetry, evoking a spa-like atmosphere.Every detail has been refreshed, from flooring and paint to lighting and hardware, making this home a true masterpiece.Located just steps from Fish Creek Park and close to shopping, schools, hospitals, and major roadways, this property delivers exceptional value in one of Calgary’s most desirable communities.If you’re looking to qualify for less but live with more, this one is for you!! You won’t find another townhouse that presents itself like this, in this location, at this price!! Take the last driveway on your left just before entering Fish Creek. Drive over the speed bumps to the last building on your right - 1300 (id:52784)
137 Les Jardins Park Se
Calgary, Alberta
Welcome to 137 Les Jardins Park SE, a beautifully designed 3-bedroom townhouse offering modern comfort, smart layout, and an unbeatable location in one of Calgary’s most thoughtfully planned new communities.Set across three well-appointed levels, this home features a bright entry floor with a versatile flex space perfect for an office or family room, convenient in-unit storage, and an attached single garage.Upstairs, the main floor impresses with its open-concept design, large windows, and stylish finishes. The spacious kitchen includes generous counter space and a functional layout ideal for cooking and entertaining. A dedicated dining area, airy living room, a 2-pc bath, and a separate laundry room enhance everyday convenience.The upper level offers a well-planned 3-bedroom layout, including a generous primary suite with a private 3-pc ensuite. Two additional bedrooms and a full 4-pc bathroom provide excellent space for family, guests, or a home office.Located in Les Jardins close to Quarry Park, this community is inspired by European-style urban planning, offering beautifully landscaped green spaces, walking paths, playgrounds, and a strong focus on livability. Enjoy quick access to schools, shopping, the Quarry Park business district, the Bow River pathway system, and major roadways for an easy commute.A perfect blend of modern living and community charm. This home is move-in ready and waiting to welcome you. (id:52784)
1065 Channelside Drive Sw
Airdrie, Alberta
Welcome to this beautiful waterfront walk-out home with double garage featuring 6 bedrooms and 4 full bathrooms, including a fully finished walk-out basement with a 2-bedroom illegal suite.This spacious and well-maintained home offers a bright, open layout with 9’ knockdown ceilings and an open-to-below design that fills the main floor with natural light. The main level features a formal living/dinning room and a family room complete with a gas fireplace. A full bathroom and den provide flexibility for guests or a home office. The large kitchen offers stainless steel appliances, granite countertops, a ceramic tile backsplash, a center island, and plenty of cabinetry—perfect for family gatherings and entertainment. A convenient main-floor laundry area with washer and dryer adds extra functionality.Upstairs, you’ll find four generous bedrooms plus a loft/bonus room and a full bathroom. The primary bedroom includes a walk-in closet and a 5-piece ensuite with a jetted tub and dual sinks.The fully finished walk-out basement includes a 2-bedroom illegal suite with a separate entrance—ideal for extended family or potential rental use (subject to city approval).Enjoy the peaceful setting backing onto green space and the canal, offering privacy and scenic views. Conveniently located close to transit, schools, shopping, and downtown.This home is easy to show and ready to move in. Book your private viewing today! (id:52784)

