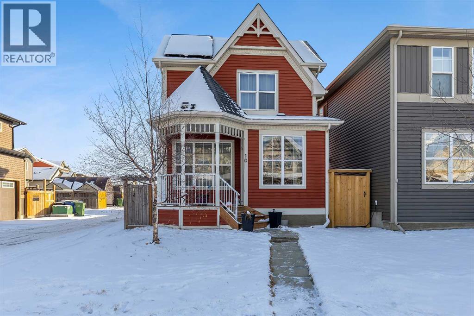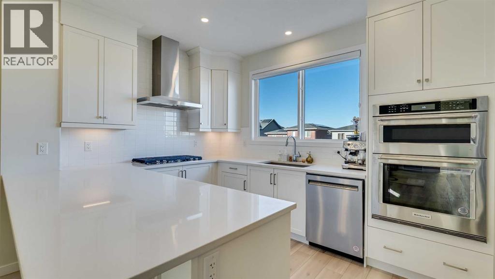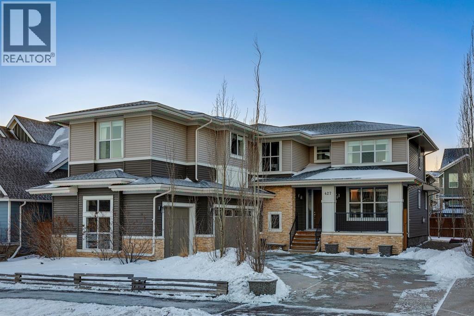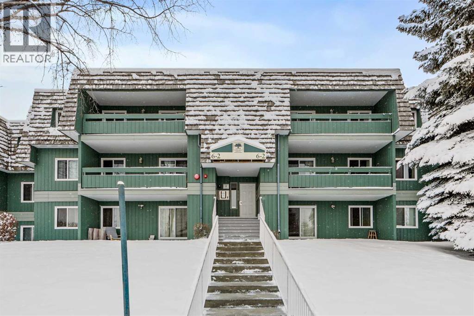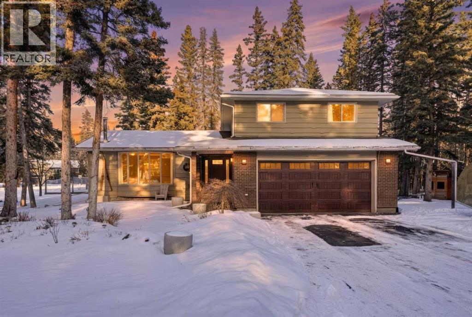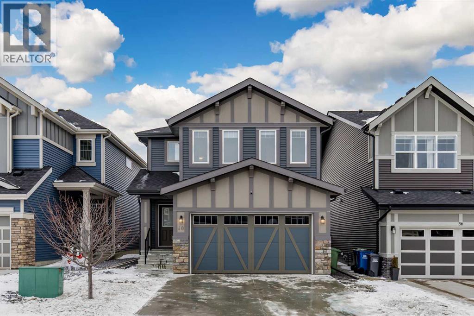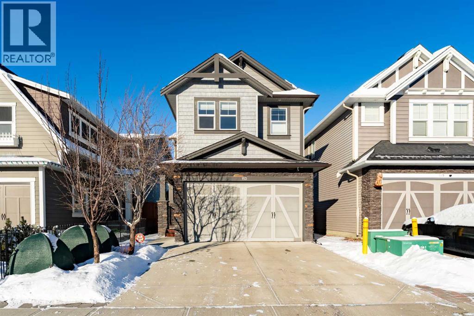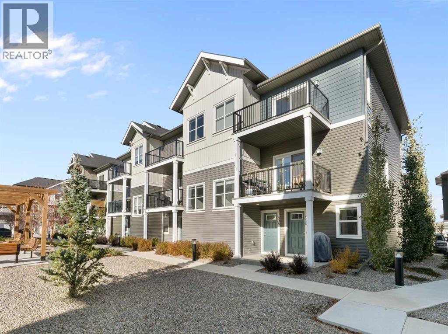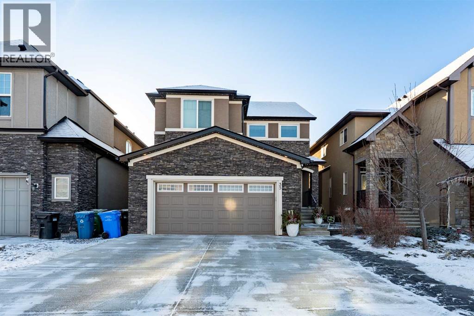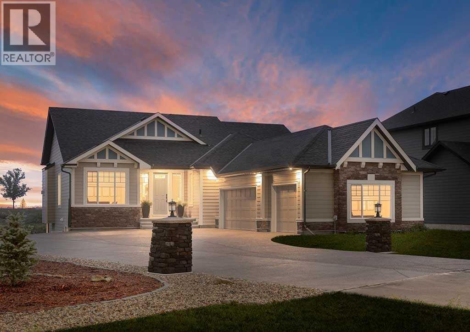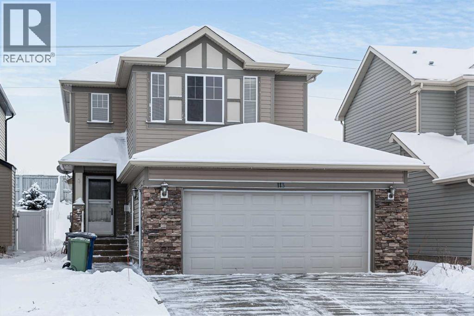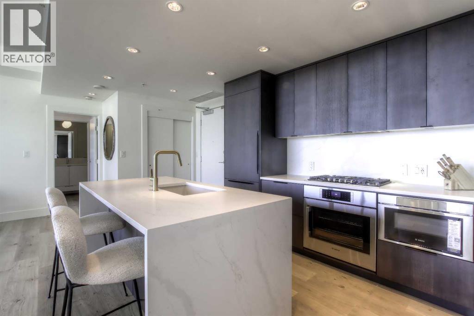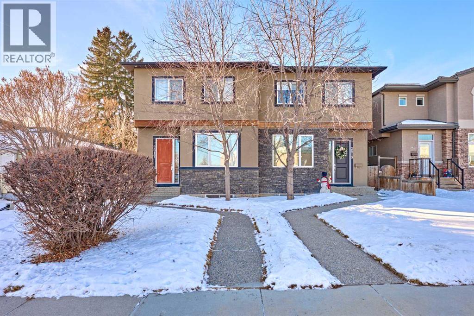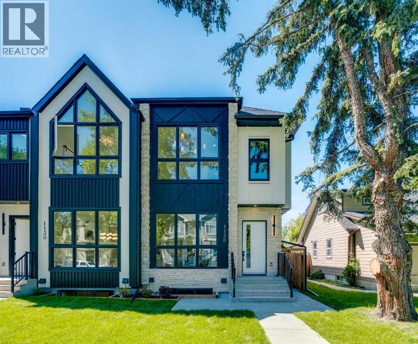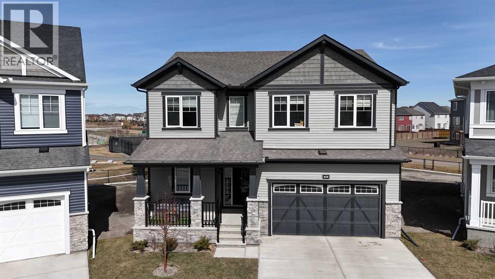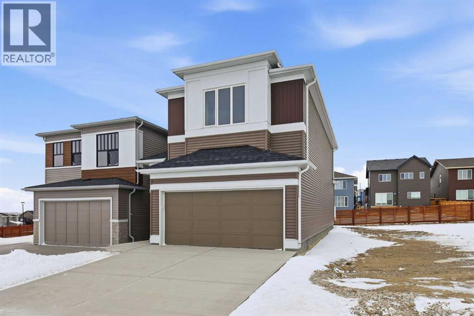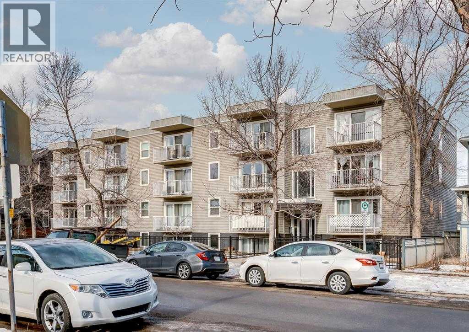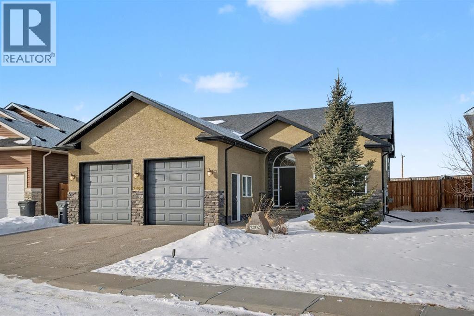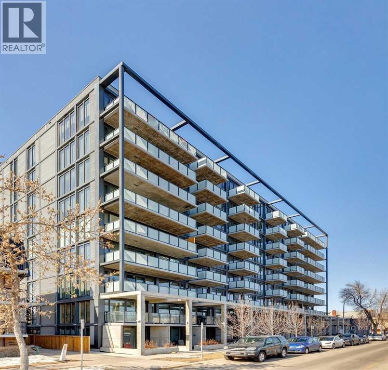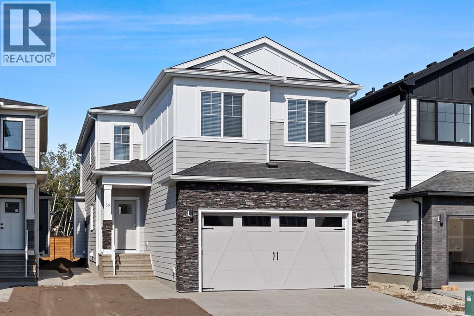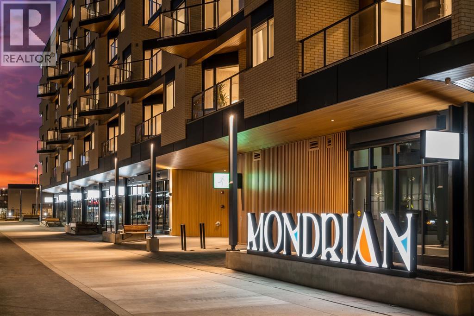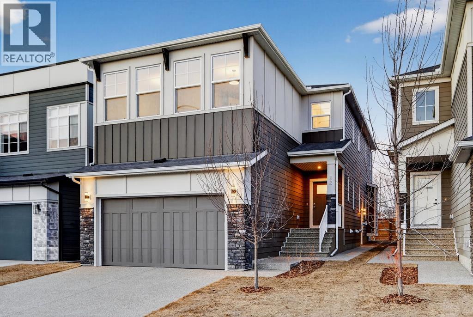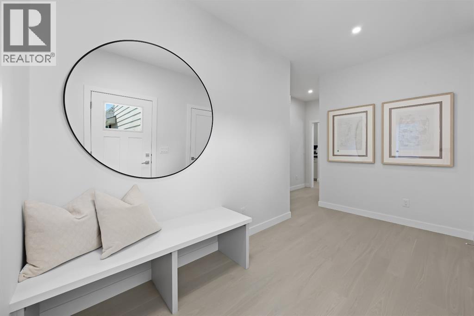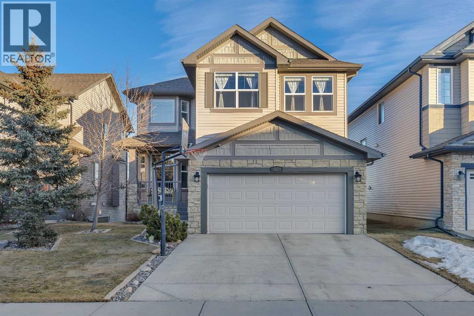10 Auburn Crest Green Se
Calgary, Alberta
Welcome to this bright and beautifully maintained END-UNIT LANED HOME, offering comfort, functionality, and thoughtful upgrades throughout. Bathed in natural light from large windows, the OPEN CONCEPT main floor features HARDWOOD FLOORING, upgraded cabinetry, and a seamless flow that makes everyday living and entertaining effortless. The OPEN-TO-BELOW DESIGN enhances the sense of space and light, creating a welcoming atmosphere from the moment you enter.The kitchen is both stylish and practical, offering ample storage and counter space, and opening directly to the dining and living areas. A convenient powder room completes the main floor. Upstairs, you will find THREE GENEROUSLY SIZED BEDROOMS and TWO FULL BATHROOMS, providing an ideal layout for growing families or professionals working from home. This home was previously used as a day home, reflecting its thoughtful layout and family-friendly functionality.Step outside to enjoy the OVERSIZED COMPOSITE DECK, perfect for summer gatherings, barbecues, or quiet evenings. The FULLY FENCED YARD offers privacy and security, while the DOUBLE DETACHED GARAGE provides ample parking and storage.Additional highlights include SOLAR PANEL for energy efficiency and long-term savings, as well as an unfinished basement ready for future development. Steps away to Bayside Elementary School and with easy access to public transit, this location adds everyday convenience to an already well-rounded home.A rare end-unit opportunity offering space, light, and smart upgrades. This is one you will not want to miss. (id:52784)
18 Amblehurst Path Nw
Calgary, Alberta
Imagine waking up each day to a park-like greenspace right at your doorstep—where kids can run freely, parents can relax, and in summer months the community hosts outdoor movie nights and fun events just steps away. This rare and coveted setting elevates daily living and makes this home truly special. Built by Jayman in better-than-new condition, this beautifully maintained 2-storey offers thoughtful upgrades, high-efficiency features, and outstanding natural light thanks to its full south-facing exposure.------The welcoming foyer opens into 9’ ceilings and stylish LVP flooring. A sun-filled flex room on the main level offers valuable versatility—perfect as a bedroom for parents, a study space for children, or a bright home office. The main floor flex room can also be used as a bedroom, giving a total of five bedrooms in the home. The open-concept kitchen is the heart of the home, complete with sleek quartz counters, gas cooktop, built-in oven, and a generous walk-in pantry. Step out to the spacious deck for sunny morning coffees or evening BBQs overlooking the greenspace.------The upper level features a large bonus room plus three well-appointed bedrooms. The primary suite offers a calming retreat with a spacious bedroom, 4-piece ensuite, and walk-in closet. A roomy laundry room makes household tasks easy and efficient.------The fully finished walk-out level expands your living space with a sizeable rec/media area, a fourth bedroom, and a full bathroom. With direct access to the backyard, this level offers fantastic potential for multi-generational living or a private setup to help offset housing costs.------This home includes a tankless water heater, high-efficiency furnace, radon mitigation system, dechlorinator, and water softener. A large double detached garage (22’ x 20’) and a low-maintenance backyard complete the package. Located in a vibrant new community surrounded by green space, family-friendly amenities, and programs designed for outdoor enjoyment, this turnkey property is truly where everyday living feels elevated.Your front yard is a park, and your home is a sanctuary. (id:52784)
427 Canals Boulevard Sw
Airdrie, Alberta
Welcome to 427 Canals Blvd SW, a stunning former show home that seamlessly blends luxury, functionality, and timeless design. Offered by the original owners, this immaculate property boasts every upgrade imaginable and has been meticulously cared for from day one. With 3,066 sq. ft. of beautifully designed living space on the upper levels, plus an expansive triple attached heated garage, this home delivers sophistication & comfort in every detail. From the moment you arrive, the curb appeal is undeniable. The professionally landscaped yard is enhanced by an underground sprinkler system, night lighting (soffit lighting as well) while the impressive stamped concrete patio with gas line hookup & included gazebo provides a private retreat for outdoor entertaining. Step inside and you're greeted with soaring ceilings and an open, light filled layout that showcases the craftsmanship and thoughtful design throughout. The main floor is both elegant and practical, featuring a dedicated office for those who work from home, custom built-ins for added style and storage, and a chef's dream kitchen with quartz countertops, premium appliances, abundant cabinetry & a walk-through pantry. The spacious great room invites relaxation with its warm, welcoming ambiance, while the dining area flows seamlessly to the outdoor patio for effortless indoor-outdoor living. Upstairs, you'll find four generously sized bedrooms, including a luxurious primary suite with a spa-like en suite retreat--complete with a deep soaker tub, oversized shower, dual sinks, and designer finishes. A massive bonus room offers the perfect space for family movie nights, games, or a quiet escape. The triple attached heated garage is a showpiece of its own, featuring epoxy floors and custom storage solutions that reflect the same pride of ownership seen throughout the home. Extended curved driveway and RV Parking just add that extra separation for loads of parking. Central vacuum, 8' interior doors, Built-in computer station in the kids wing upstairs, A/C, concrete curbing, cedar split rail fence and countless high-end upgrades, you have a residence that truly checks every box. Set in the highly desirable Canals community, this property offers the perfect balance of tranquility and convenience, with schools, shopping, parks, and canal pathways all nearby. Rarely does a home of this caliber, in such pristine condition, come to market. Don't miss your chance to make this former show home masterpiece your very own! (id:52784)
6308, 315 Southampton Drive Sw
Calgary, Alberta
Welcome to this well-maintained top floor, two-bedroom, one-bathroom apartment, located in a very quiet area of the complex. Enjoy a bright and inviting atmosphere with a south-facing balcony that overlooks the courtyard, providing plenty of natural light and a peaceful view. This apartment features a generous open floor plan, highlighted by a spacious living room with large glass sliding doors that open onto the balcony. The adjoining dining room offers ample space for entertaining or family meals, seamlessly connected to the living area for a comfortable flow throughout the home. The kitchen provides abundant cabinet and counter space, making meal preparation a breeze. There is also room to install additional shelving for even more storage options, ensuring your kitchen remains organized. Down the hallway, you will find two well-sized bedrooms. The primary suite features an expansive walk-in closet, offering generous storage, while the second bedroom is also a good size and ideal for guests, family, or a home office. The four-piece main bathroom is conveniently located near the bedrooms. The home boasts excellent storage solutions, including a large storage room within the unit and an additional storage room accessible from the balcony, perfect for seasonal items or extra belongings. This home has been recently painted throughout, including the cabinets, walls, ceiling, doors, baseboards and casings. The result is a very clean and fresh space, completely ready for you to move in. The complex offers a variety of amenities to enhance your lifestyle, including a recreation area with a gym, badminton tables, squash court, change rooms and a meeting room with a kitchen that can be booked through the condo board. Residents benefit from a well-maintained and quiet environment, making this an ideal place to call home. With the possibility of monthly payments equal to or less than current rental rates, this home presents an excellent opportunity for homeownership in a desi rable community. (id:52784)
38 Wolf Drive
Rural Rocky View County, Alberta
Welcome to a beautifully cared for family home nestled among the towering evergreens of Redwood Meadows where nature, space, and community come together. This inviting 2-storey residence offers over 2,500 sq ft above grade plus a fully finished basement, providing over 3,300 sq ft of developed living space on a nearly 16,150 sq ft lot. Warm and welcoming from the moment you arrive, the home features a new custom Oak front entry door and new garage door, leading inside to a thoughtfully designed layout with hardwood flooring and newer, luxuriously soft carpeting throughout. The main level offers exceptional versatility, highlighted by a sunken great room with a gas fireplace, an additional living room with a wood-burning fireplace, formal dining space, and a bright kitchen overlooking the private treed yard.Upstairs, the home features three generous bedrooms, including a unique oversized secondary bedroom (previously two rooms combined into one), along with a spacious primary suite complete with dual-vanity ensuite, jetted tub, and very spacious walk in closet. The fully developed basement provides an additional large bedroom with ensuite, plus an expansive storage and utility room supported by two furnaces and two hot water tanks for year round comfort. The sellers also confirm the property has never experienced flooding or water intrusion during their ownership, offering added peace of mind.Outdoors, enjoy the serenity of mature trees, a large composite rear deck and greenhouse, all within steps of the Redwood Meadows Golf Course, community pathways, and the peaceful Elbow River nearby. The yard is also equipped with an invisible pet fencing system for added convenience. This is an incredible opportunity to experience community oriented living surrounded by natural beauty, just minutes from Bragg Creek and an easy commute to Calgary. Book your private showing with your favourite Realtor® today! (id:52784)
40 Sundown Avenue
Cochrane, Alberta
Welcome to this exceptional 2020-built two-storey home in the sought-after community of Sunset Ridge, Cochrane, where modern design meets everyday functionality. Immaculately maintained and thoughtfully upgraded, this home truly looks and feels brand new, offering a turnkey opportunity for today’s most meticulous buyer.From the moment you step inside, you’ll notice the abundance of natural light pouring through the oversized windows, creating a bright, airy, and welcoming atmosphere throughout the open-concept main floor. The layout is ideal for both daily living and entertaining, seamlessly connecting the living, dining, and kitchen spaces.The stylish kitchen is finished with quartz countertops throughout, modern cabinetry, and ample workspace, making it as practical as it is beautiful. The home has been carefully maintained, with the second level featuring new vinyl flooring, adding durability and a fresh, modern feel.Upstairs, the home continues to impress with well-proportioned bedrooms and a functional layout designed for comfort and flexibility. Every detail has been carefully maintained, reinforcing the home’s near-new condition.Step outside to enjoy your private outdoor space, featuring a large, fully fenced backyard with mature trees that provide both privacy and a natural backdrop. The glassed-in deck with privacy glass allows for extended seasonal use, while composite deck boards ensure long-lasting, low-maintenance enjoyment. A BBQ gas line is already in place, making outdoor entertaining easy and convenient.Perfectly located close to schools, parks, playgrounds, and extensive pathway systems, this home is ideal for families, professionals, and anyone looking to enjoy the best of Cochrane living. Sunset Ridge is known for its strong community feel, scenic surroundings, and excellent access to amenities.A modern home without the wait of new construction, in a prime location — this is one you won’t want to miss. (id:52784)
153 Williamstown Park Nw
Airdrie, Alberta
Better than a showhome and offering unbeatable value, welcome to Williamstown — a community celebrated for its connection, leisure, and learning. Perfectly positioned on a quiet street and backing directly onto an environmental reserve with views of Nose Creek, this exceptional home delivers rare privacy, unobstructed views, and nature right at your doorstep. From the moment you arrive, the pristine, low-maintenance front landscaping and double attached garage with built-in storage set the tone. Inside, a spacious foyer welcomes you to a sun-filled main floor designed for both everyday living and elegant entertaining. The chef’s kitchen is the heart of the home, featuring granite countertops, beautiful maple cabinetry, a massive island, and a designer butler’s pantry complete with wine fridge. The open-concept dining and living areas are warm and inviting, anchored by a cozy fireplace—perfect for gathering with family and friends. A functional mudroom off the garage and a stylish powder room complete the main level. Upstairs, you’ll find three generously sized bedrooms, including a serene primary retreat where you’ll wake up to breathtaking views. The luxurious ensuite features double vanities, a deep soaker tub, and a large separate shower. A spacious bonus room and the convenience of an upper-floor laundry room add to the thoughtful and family-friendly design. Both the front and backyard are magazine-worthy. The private backyard is an outdoor oasis, featuring privacy fencing, a lower patio, a tranquil water fountain, self-watering garden boxes, a fruitless flowering crab apple tree, and irrigation in both the front and back yards—ideal for effortless outdoor living. Additional highlights include custom blinds, Nest doorbell and thermostat, air conditioning, and a dream heated garage with abundant storage. This walker’s paradise offers quick access to Reunion Pond, Herons Crossing School, parks, pathways, and nearby shopping—within a welcoming, well-connected neigh borhood. This move-in-ready home combines exceptional value with a truly rare setting, offering privacy, beauty, and lifestyle in one remarkable package. Contact us today for your private viewing. (id:52784)
605, 24 Rivercrest Drive
Cochrane, Alberta
Welcome to The Jasper, a stunning top-floor stacked townhouse that offers the perfect blend of style and function. This unit features over 1250 sq ft of thoughtfully designed living space, with most of the layout conveniently situated on a single level. Step inside and up to the main floor and you will discover an open-concept living area with a full kitchen that's a home chef's dream. The kitchen boasts elegant quartz countertops, soft-close drawers, and stylish two-tone cabinets highlighted by pendant lighting. An adjacent, flexible space is perfect for a spacious dining area or a home office. This home has two large bedrooms and two full bathrooms. The primary bedroom is a true retreat, featuring a massive walk-in closet and a luxurious 4-piece ensuite. A spacious laundry room adds to the convenience.This unique floorplan is designed to feel like a modern apartment but with the added benefits of a main floor storage/flex area and direct access to an oversized, extended single-car garage.This home is perfectly situated to offer the best of both convenience and community. It's located right next to a future school site, with transit options directly at your doorstep for effortless commuting. Enjoy a short two-minute walk to Bow Valley High School, and a quick five-minute trip to the Spray Lakes Sports Centre for all your recreational needs. For bigger city amenities, you're only 20 minutes from South Calgary, and the mountains are within easy reach, with Canmore just a 40-minute drive away. (id:52784)
35 Aspenshire Drive Sw
Calgary, Alberta
The home you’ve been waiting for in the community everyone wants to be in. Welcome to Aspenshire Estates, where this rare 4-bedrooms-up home is perfectly positioned on a sun-soaked, south-backing lot in one of Calgary’s most desirable westside communities. Walking distance to top-tier schools, Aspen Landing, dining, shopping, and everyday amenities, this is truly a home designed for modern family living. From the moment you enter, you’ll appreciate the thoughtful upgrades and timeless details, including rounded corners throughout, an open-riser staircase, custom built-ins, 9-foot basement ceilings, large basement windows, and an oversized garage. The kitchen is the heart of the home, showcasing stunning full-height white cabinetry, a large pantry, a beautiful central island, and seamless flow into the open-concept dining and living areas, anchored by a striking focal fireplace. A remodeled main-floor office with custom built-in desk space for three makes working or studying from home effortless, while a practical mudroom with added lockers keeps everything organized. The open-riser staircase leads to the upper level, where you’ll find three charming secondary bedrooms, a spacious bonus room with added, wall-anchored cabinetry, and a true primary retreat complete with a walk-in closet and a luxurious five-piece ensuite. The fully developed basement offers incredible versatility with a large 5th bedroom featuring a generous closet, a full bathroom, and a spacious open recreation area. Highlights include a built-in feature wall for TV and entertainment, a custom gym setup with 8mm rubber flooring, custom mirror, and anchored cedar wall beams, plus added wood shelving in the mechanical room for storage. Tucked under the stairs is a dream playhouse—a favorite for kids. Step outside to what may be every child’s dream backyard. A massive 38’ x 20’ poured concrete sport court seamlessly connects to existing stamped concrete and features customized lines for basketball and pickleball. Artificial turf has been added behind the court for low-maintenance play space. The backyard is further enhanced by a custom covered entertainment area, professionally constructed by Suncoast Enclosures using aluminum (anti-rust) framing and specialized panels. This space includes a built-in feature wall ready for a mounted TV with concealed power and a retractable shade for the south-facing exposure. Additional highlights include Gemstone exterior lighting on both levels of the front elevation, a fully finished garage with paint, shelving, sport lockers, and durable wall-panel storage systems (all included), central air conditioning, newer dishwasher, microwave, and hot water tank, and additional lockers added to the mudroom. This is truly where you want to raise your family—surrounded by some of the city’s top schools, close to Westside Recreation Centre, with easy access to Stoney Trail and only 20 minutes to downtown. A rare opportunity to own a thoughtfully upgraded family home. (id:52784)
96 Cimarron Estates Drive
Okotoks, Alberta
This stunning, newly built bungalow in the prestigious community of Cimarron Estates will be ready for possession in May 2026! Situated on a 17,000 sqft walkout lot with views to green space and no neighbour behind, this is truly a rare opportunity. As the last newly built home in Cimarron Estates, don’t miss your chance to secure this one-of-a-kind property. With nearly 3,000 sqft of developed living space, this fully finished home blends luxury and comfort. The main level spans 1,740 sqft, featuring an expansive open-concept living area with vaulted ceilings in the kitchen, dining room, and great room, creating an airy, inviting atmosphere. A wall of rear windows fills the space with natural light, while beautiful hardwood flooring flows throughout. At the heart of the home is a gourmet kitchen with a walk-in pantry, full-height cabinetry, a large island with a beverage cooler, and premium stainless-steel appliances, including a gas cooktop, range hood, wall oven, microwave, and French-door fridge. The kitchen seamlessly connects to the dining area with access to the full-width deck overlooking the backyard & greenspace, as well as the great room, highlighted by a striking floor-to-ceiling tiled fireplace. The primary retreat features a spa-inspired ensuite with dual sinks, a full-tile walk-in shower, a soaker tub, and a large walk-in closet with direct access to the laundry room for added convenience. Completing the main floor are a mudroom off the garage, a 2-piece powder room, and a versatile den/flex room. The fully finished walkout basement adds 1,153 sq. ft. of living space, including two generously sized bedrooms, a full bathroom with dual sinks, and a massive storage/mechanical room. A bright, open rec room with an electric fireplace and a dedicated games area framed by large windows makes the lower level both functional and inviting. From here, walk out to a spacious covered patio and the expansive yard. Other highlights include a side-drive triple-car ga rage, 8-foot interior doors, premium finishes, and a thoughtful layout designed for modern living. Don’t miss this opportunity to own the final newly built home in Cimarron Estates - a home that offers space, privacy, and luxury in one of Okotoks’ most sought-after communities. **Note: Photos are from a previous show home and may not be an exact representation of the property. Interior selections are at the end of the photos (Images 30-36). (id:52784)
113 Cimarron Grove Close
Okotoks, Alberta
Not an Everyday Home… Something Truly Unique!Discover a property that breaks the mold. This 2-storey home offers 2,137 sq. ft. of total above-grade developed living space, including approximately 460 sq. ft. from the professionally developed conversion of the double attached front garage into an illegal suite with its own separate entrance. This versatile area features a second family room, bedroom, limited kitchenette, and a 3-piece bathroom – perfect for guests, extended family, or a private work or studio space, it can be for sure convert back to just a garage.The main level welcomes you with a spacious foyer and an open layout connecting the well-sized kitchen, bright dining nook, and inviting family room warmed by a fireplace.Upstairs you’ll find three comfortable bedrooms, highlighted by the primary suite complete with a large walk-in closet and 4-piece ensuite, along with another full 4-piece bathroom.The fully developed basement provides a generous rec/family room, a hobby room, and excellent storage options. A two-vehicle front driveway completes the exterior.A rare offering with impressive flexibility and value — call your agent today! (id:52784)
807, 46 9 Street Ne
Calgary, Alberta
From the moment you walk in, this luxury penthouse in Bridgeland Crossings II will take your breath away, showcasing unobstructed east-facing views of Tom Campbell Hill. One of the largest homes in the complex, this top-floor concrete residence features two bedrooms, three bathrooms, and a den has undergone an extensive, high-end renovation with premium finishes and attention to every detail. The thoughtfully designed open-concept floor plan is ideal for modern living and entertaining, enhanced by soaring 10 feet ceilings, expansive windows, luxury laminate flooring, air conditioning, and solar-powered electronic blinds throughout. Natural light fills the living and dining areas, seamlessly connecting to the oversized balcony—an outdoor retreat complete with a gas line for barbecuing and the perfect spot to enjoy morning coffee or evening sunsets. At the heart of the home is a chef-inspired kitchen featuring custom cabinetry, quartz countertops, and a book matched waterfall Calacatta Suprema brushed quartz island. The premium appliance package includes top-of-the-line Bosch Benchmark Series appliances with an integrated panel-front refrigerator and dishwasher, a built-in microwave drawer, gas cooktop, and an LG 5.2 cu. ft. Black Stainless Steel WashTower. This intelligently designed layout offers two private bedroom suites positioned on opposite sides of the condo, each functional as a primary bedroom with its own ensuite. The main primary suite features a spacious walk-in closet with custom organizers and a luxurious four-piece ensuite appointed with premium satin brass Baril faucets and a Baril shower kit with a 10mm shower glass door. The second bedroom also enjoys its own ensuite bathroom, providing exceptional privacy and comfort. A third full bathroom is conveniently located for guests. Additionally, the den with glass doors provides a flexible space for a home office, study, or possible wine room. Both walk-in closets have been fully upgraded with custom storage solutions for optimal organization. This exceptional penthouse also includes two titled, side-by-side parking stalls (situated best in the complex) and a storage locker. Residents of Bridgeland Crossings II enjoy outstanding amenities, including two fully equipped fitness centers, a yoga studio, sports lounge/movie room, community gardens, an outdoor patio lounge with barbecues, dog wash station, guest suite, and bike storage. Located in one of Calgary’s most vibrant and sought-after communities, this home is steps from parks, pathways, trendy shops, cafés, and restaurants. Enjoy easy access to the Bow River Pathway System, Bridgeland C-Train Station, Murdoch Park, Calgary Zoo, Telus Spark, and the natural beauty of Tom Campbell Hill. This is more than a home—it’s a lifestyle. Don’t miss the opportunity to own this beautifully renovated, high-end penthouse and experience the very best of Bridgeland living. (id:52784)
2817 23a Street Nw
Calgary, Alberta
**OPEN HOUSE: 2-4 PM JAN 31 & Feb 1st, 2026 ** Location Location Location! Welcome to this modern and fabulous home just across the field from William Aberhart High School. This home features a Southwest-facing sunny backyard and is located near the city core and all amenities. The spacious kitchen features designer cabinetry and a center island with a rich granite countertop. The main floor is bathed in natural light and finished with hardwood and tiled entrances. The living room boasts a gas fireplace adorned with stone and woodwork. Upstairs, you'll find three generously sized bedrooms, including a master suite elegantly finished with a 5-piece ensuite featuring a soaker tub, steam shower, and skylight. The fully developed basement offers a fourth bedroom, a wet bar with elegant cabinetry, and a family room. Additional highlights include a double dettached garage, a built-in speaker system throughout the house. This home is walking distance to two elementary schools, one French Immersion Junior high school, and the beautiful Canmore and Confederation Park, and is walking distance to the University of Calgary and University Ctrain station. The Foothill Medical Centres are located just a few minutes' drive away. Call for your private showing now. (id:52784)
1130a Regent Crescent Ne
Calgary, Alberta
MOVE-IN READY! Striking curb appeal, clean lines, and massive front windows set the tone for this bold, modern SEMI-DETACHED INIFLL tucked onto a quiet street in the heart of RENFREW. From the moment you step inside, you’ll feel the elevated design—natural light pours in from all angles, the layout flows effortlessly, and every detail has been thoughtfully selected for both function and style. The main floor opens with a welcoming front foyer and a bright dining area positioned at the front of the home, perfect for cozy dinners or entertaining guests. The designer kitchen sits at the center, anchoring the space with a large island, quartz countertops, a built-in pantry, and a premium appliance package that includes a gas cooktop and a French door fridge/freezer. At the rear, the living room feels like a retreat, complete with a sleek fireplace, large windows, and easy access to the back deck and a double detached garage. A designer powder room is privately tucked away off the mudroom, and the built-ins here add everyday convenience without compromising on style. Upstairs, you’ll find three bedrooms, including a show-stopping primary suite that spans the entire width of the home. It features vaulted ceilings, a spacious walk-in closet, and a spa-inspired ensuite with a double vanity, soaker tub, tiled shower, and private water closet. Two additional bedrooms, a full bath, and a laundry room with extra storage round out the upper level. Downstairs, you’ll find a LEGAL 1-BEDROOM SUITE (approved by the city) – ideal for rental income, multigenerational living, or guest space. With its own private entrance and mudroom-style bench with hooks, it feels completely independent. Inside, the modern kitchen is finished with quartz counters, custom cabinetry, and a central island for tons of prep space. The suite also includes a generous living area with a large window, a full 4-piece bathroom, in-suite laundry, and a spacious bedroom with a walk-in closet. Living in Ren frew means you’re minutes from some of Calgary’s best-loved amenities. Walk to the Bridgeland restaurant scene, grab coffee at Starbucks or Lukes Drug Mart, or hop on the bike path for a scenic ride along the Bow River. TELUS Spark and the Calgary Zoo are under a 5-minute drive, and the Renfrew Aquatic & Recreation Centre is just up the street for swimming, skating, and gym time. Downtown is only 10 minutes away by car or transit, and access to Deerfoot and 16th Ave makes commuting a breeze. With parks, playgrounds, schools, and community gardens all close by, Renfrew blends inner-city energy with everyday comfort. Whether you’re looking for modern design, income potential, or a walkable inner-city lifestyle, this one checks all the boxes! (id:52784)
629 Southwinds Close Sw
Airdrie, Alberta
Welcome to your dream home in Southwinds, Airdrie! This brand-new 5-bedroom, 3.5-bathroom home sits on an oversized pie-shaped lot that backs directly onto a walking path and playground—an unbeatable location for families and outdoor enthusiasts.With over $115,000 worth of upgrades inside, you’ll love the open-concept layout with luxury vinyl plank flooring, a main-floor bedroom with full bath, and a modern kitchen featuring high-end stainless steel appliances, sleek cabinetry, and a large island with breakfast bar. The spacious dining area flows seamlessly into the living space—perfect for hosting and everyday living.Upstairs offers a versatile bonus room, a luxurious primary suite with walk-in closet and spa-inspired ensuite, plus three additional bedrooms and another full bath—ideal for large or multi-generational families.The unfinished basement with a separate entrance awaits your personal touch—create the perfect rec room, home gym, or additional living space tailored to your needs, including 9 feet ceilings on each floor.Enjoy direct access to green space from your expansive backyard—ideal for kids, pets, and peaceful evening strolls. This home offers the perfect blend of style, space, and location in one of Airdrie’s most desirable communities.Don’t miss this rare opportunity—book your showing today! (id:52784)
72 Calhoun Rise Ne
Calgary, Alberta
***OPEN HOUSE: SATURDAY, JANUARY 31, FROM 1PM TO 3PM*** MORRISON HOMES – a company that is truly connected with families that they have helped throughout their 65-year legacy. Why is Livingston built for families? It’s a close-knit community with 7 planned schools, 200 acres of parks and green space, and is built around one of Calgary’s most state-of-the-art community centres – LIVINGSTON HUB: a gym, courts, splash park, skating rink, and dog park, and more! Envision your family moving into this ready made home, where the style, comfort, and utility were built with you in mind. For the entertainer in you, you can host your guests in your OPEN LAYOUT kitchen that personifies you – FULL HEIGHT CABINETRY, stainless steel appliances including GAS RANGE (request a copy of the full appliance package), elegant gold/black touches that speaks sophistication and elegance. While you prepare your latest creative cuisines made easier in the WALKTHRU PANTRY, you can continue to connect across the LARGE QUARTZ ISLAND or even in the living room highlighted by the TILED FEATURE ELECTRIC FIREPLACE. Plenty of NATURAL LIGHT with the wall of glass with SOUTH exposures. What helps to keep the main floor ready for guests is the large UPPER BONUS ROOM that can serve as your kids’ playroom or to enjoy a quiet movie night. Dreams of summer, impress your friends with your BBQ skills while maximizing the most sun in the SOUTH FACING DECK, perfect for you to watch your kids and/or pets play in the backyard. After dinner you may choose a stroll to LIVINGSTON VIEW POND just steps away. You and your partner may plan to expand your family, which you can easily finish the basement for a large rec room and another bedroom and bath, but you may have the foresight for CASH FLOW in the already roughed-in legal basement suite (subject to approval by City of Calgary) with SEPARATE SIDE ENTRANCE. Investing in yourself is important, so you understand that being 5 mins from the planned FUTURE GREEN LINE LRT, shopping, groceries (6 mins) are key amenities that anchor your home and makes it more desirable either for you or the next lucky owner. Don’t miss this opportunity to make this vision your reality. (id:52784)
202, 1626 14 Avenue Sw
Calgary, Alberta
| ALL FURNITURE INCLUDED | Welcome to Hardwood Green, a peaceful escape tucked along a quiet, tree-lined street in the heart of vibrant Sunalta. This bright, secondfloor, south facing home in a solid concrete building perfectly balances comfort, style, and an unbeatable location.Inside, you’ll find a spacious, sun filled layout featuring hardwood flooring, updated washroom, and an updated kitchen with crisp white cabinetry, expansive countertops, tile backsplash, and clean appliances. The open living and dining area is flooded with natural light and flows seamlessly onto your private south facing balcony overlooking the leafy street large enough for a bistro set and ideal for morning coffee or evening unwinding.The generously sized bedroom easily accommodates a large bed and additional furnishings. A stylish four piece bathroom. Additional assigned surface parking stall with plug in.Hardwood Green is exceptionally well managed, offering low condo fees and a strong reserve fund. Recent upgrades include secure fob entry, vinyl windows and siding, a new roof, updated balconies and railings, and a central boiler system.Enjoy the charm and convenience of this sought after Sunalta location just a five minute walk to the Sunalta LRT Station and the shops, cafés, and restaurants along 17th Avenue. Nearby amenities include the Sunalta Community Association, tennis courts, parks, a community garden, and extensive bike and walking paths.An excellent opportunity for first time buyers or savvy investors seeking outstanding value in a prime inner-city location. (id:52784)
2202 High Country Rise Nw
High River, Alberta
**Open House Sunday January 25th is Cancelled** Breathtaking MOUNTAIN VIEWS from your living room, dining room, and backyard! Incredible LOCATION with NO neighbours behind you. You will be immediately IMPRESSED by this BEAUTIFUL and IMMACULATE home from the moment you arrive. This stunning home has almost 2,700 sq. ft. of finished living space.As you enter, you are welcomed by a spacious foyer and a large flex room — perfect for a dining room, home office, or kids’ playroom. A few stairs up is the BRIGHT and OPEN main level with VAULTED ceilings. The large GOURMET KITCHEN has a massive ISLAND and tons of counterspace and cabinets, as well as newer STAINLESS STEEL appliances, overlooking the dining and living rooms. The living room features a cozy FIREPLACE.Patio doors lead to your spacious DECK — complete with a powered awning and fenced yard — where you can sit back, relax, and enjoy the stunning MOUNTAIN VIEWS and incredible SUNSETS. The main floor also has 2 bedrooms, 2 full bathrooms, and laundry. The large primary bedroom features a spa-inspired ENSUITE with an oversized soaker tub AND a double walk-in shower.The lower level is fully FINISHED with a large rec/family room and a second kitchen complete with a breakfast bar. There are also 2 additional bedrooms, another full bathroom, separate laundry, plenty of storage, and in-floor heat. The LARGE HEATED Double Attached GARAGE (approx. 583 sq. ft.) has 10’ doors, 11’5” ceilings, and a 3-phase power supply.Some additional features of this stunning home include irrigation for the front and gardens, including flowerbeds, central AC, and NEW flooring on the main level. Don’t miss out on this opportunity to own in the sought-after community of Highwood Village! Homes with stunning MOUNTAIN VIEWS like this don’t come on the market very often! (id:52784)
510, 327 9a Street Nw
Calgary, Alberta
Live in the heart of Kensington — with floor-to-ceiling downtown skyline views.This is luxury urban living steps to Calgary’s best restaurants, coffee shops, boutique fitness, grocery, the C-Train… and the Bow River pathway system. Walk Score 94. Plus: building is AirBnB-permitted — a rare and strong investment opportunity.The Annex by Minto (award-winning Nyhoff architecture) is Kensington’s first LEED Gold V4 mid-rise — sustainably built, concrete construction, pet-friendly, and known for its quiet interiors + low condo fees.“The Gladstone” floorplan offers 561 sq.ft. one bedroom + den, plus an 80 sq.ft. balcony. The chef-inspired kitchen features stainless steel appliances, gas cooktop, and an oversized island with integrated dining — perfect for entertaining. The den is ideal for a home office, studio, or extra storage. A private balcony off the living room includes a gas line. In-suite laundry and a titled, fully secured underground parking stall complete the package.Residents enjoy a spectacular rooftop patio with skyline views, community garden, dog run, BBQs, multiple social seating zones, PLUS bike storage. Whether you’re walking to your favourite spots in Kensington or quickly commuting downtown — this is one of Calgary’s most liveable inner-city locations.Experience the Annex lifestyle and skyline views for yourself — it’s truly one of a kind. (id:52784)
50 Westland Park Sw
Calgary, Alberta
Welcome to this TRUMAN-built home in Westland Estates! . Thoughtfully designed with premium finishes and exceptional attention to detail, this home offers a perfect blend of style, function, and lasting quality. The open-concept main floor features a chef’s kitchen with full-height cabinetry, soft-close doors and drawers, quartz countertops, a premium appliance package, and a walk-in pantry with custom built-ins. The kitchen flows into the bright great room, where soaring two-story ceilings create an airy atmosphere and a sleek quartz-faced fireplace serves as a beautiful focal point—perfect for both quiet evenings and entertaining guests. Additional main floor highlights include 9’ ceilings, hardwood flooring throughout, a versatile den, and a stylish 2-piece powder room, thoughtfully designed for everyday living.Upstairs, the primary bedroom offers a tray ceiling, spa-inspired 5-piece ensuite, and a spacious walk-in closet. A central bonus room, two additional bedrooms, a 4-piece bath, and upper-level laundry complete the second floor. The lower level is undeveloped with a separate side entrance, giving you the flexibility to create a recreation space, home gym, or media room Built by TRUMAN, this home exemplifies signature craftsmanship and contemporary design, offering a rare opportunity to enjoy the charm and convenience of West Springs while experiencing the distinctive character of Westland Estates. Discover what it means to truly Live Better. (id:52784)
202, 8370 Broadcast Avenue Sw
Calgary, Alberta
Mondrian, a distinguished condominium residence situated in the heart of Calgary's acclaimed West District master-planned community.This sophisticated one-bedroom, one-bathroom suite embodies contemporary urban living through its sleek, open-concept layout and premium finishes, thoughtfully designed to complement modern lifestyles.The generous living area seamlessly connects to a fully equipped kitchen with high-quality appliances, ideal for both everyday convenience and effortless entertaining.A spacious balcony extends the interior living space outdoors, offering an inviting setting for morning coffee or evening relaxation with panoramic views.The bedroom provides a serene private retreat, while the elegantly appointed bathroom strikes an optimal balance of style and practicality.The residence includes a titled underground parking stall, ensuring secure and convenient vehicle access.Residents can enjoy relaxation and social gatherings in a beautifully appointed outdoor rooftop terrace, featuring exceptional vistas and welcoming communal spaces.Strategically located steps from an array of shops, services, and the vibrant Radio Park, this home delivers exceptional convenience within a dynamic, thriving neighbourhood.Seize the opportunity to reside in one of Calgary's most desirable urban communities.Live Better. Live Truman.® (id:52784)
62 Westland Park Sw
Calgary, Alberta
This TRUMAN-built residence is quietly situated on an exclusive cul-de-sac in the highly sought-after enclave of Westland Estates. Defined by refined craftsmanship, premium finishes, and timeless design, the home offers a rare balance of elegance, comfort, and long-term value.The open-concept main level is anchored by a chef-calibre kitchen featuring full-height custom cabinetry, soft-close doors and drawers, quartz countertops, and a premium integrated appliance package including a panelled refrigerator, gas cooktop, built-in microwave, and wall oven. A walk-in pantry with custom built-ins enhances both aesthetics and functionality. The kitchen flows seamlessly into the open-to-above great room, where dramatic two-storey ceilings create an impressive sense of volume. A gas fireplace with striking floor-to-ceiling architectural detailing serves as a commanding focal point, anchoring the space with warmth and understated elegance—ideal for both entertaining and quiet evenings.The main floor is completed by 9’ ceilings, wide-plank hardwood flooring throughout, a versatile private den, and a thoughtfully designed powder room, all curated for effortless daily living.The upper level is distinguished by a primary retreat with tray ceiling, spa-inspired five-piece ensuite, and a generous walk-in closet. A centrally positioned bonus room, two additional bedrooms, a well-appointed four-piece bath, and upper-level laundry offer both comfort and functionality.The undeveloped lower level, featuring a separate side entrance, presents exceptional flexibility for future customization—whether a private gym, media lounge, or bespoke recreation space.Built by TRUMAN, a name synonymous with quality and architectural integrity, this home offers a rare opportunity to experience the privacy of Westland Estates while enjoying close proximity to the amenities, schools, and lifestyle of West Springs. A residence defined by distinction, designed for those who appreciate quiet luxury. (id:52784)
46 Westland Park Sw
Calgary, Alberta
Westland Estates, where luxury living meets modern design—crafted to perfection by TRUMAN Homes.This stunning residence is a showcase of elevated craftsmanship, thoughtful planning, and premium finishes, delivering an exceptional lifestyle in one of West Springs’ most sought-after communities.Step inside and experience the wow factor immediately. The open-concept main floor is anchored by a chef-inspired kitchen featuring full-height cabinetry, soft-close doors and drawers, gleaming quartz countertops, a premium appliance package, and a beautifully organized walk-in pantry with custom built-ins. Whether you're hosting a lively dinner party or preparing a quiet weeknight meal, this kitchen is designed to impress.The kitchen seamlessly flows into the sun-filled great room, where soaring two-story ceilings create a grand and airy atmosphere. A striking quartz-faced fireplace adds warmth and style, making it the perfect gathering place for cozy evenings or vibrant entertaining. With 9’ ceilings, wide-plank hardwood floors, a versatile main-floor den, and a chic 2-piece powder room, every detail has been curated for comfort, convenience, and sophistication.Upstairs, retreat to the luxurious primary suite featuring a tray ceiling, spa-inspired 5-piece ensuite, and a generous walk-in closet. A central bonus room offers flexible living space, complemented by two additional bedrooms, a modern 4-piece bath, and convenient upper-level laundry—designed to support today’s busy lifestyles with ease.The lower level awaits your personal touch, complete with a separate side entrance—ideal for future development such as a recreation area, home gym, or media haven.Built by TRUMAN, this home embodies their signature style: timeless design, exceptional craftsmanship, and a commitment to helping you Live Better. Nestled in the coveted community of Westland Estates in West Springs, this is a rare opportunity to enjoy upscale living with unparalleled charm and convenience.Stay tuned —full photo gallery coming soon, including images of a similar home! (id:52784)
1678 Baywater Street Sw
Airdrie, Alberta
Location, Location, backing into the Canal & pathway. This original owner home offers numerous upgrades & features which include: 9' ceilings, over 3600 sq ft of developed living space, total of 5 bedrooms & 3.5 bathrooms, walkout lower level, upgraded stainless steel appliances, newer composite deck, hardwood, granite in kitchen, wrought iron railings, 2 furnaces, upper furnace has air conditioning, R.I .for speakers on main & upper ensuite,, also 2 speakers on deck, all upper bedrooms have walk in closets, gas line on deck, lower patio area from walkout, hot water tap outside, manual underground sprinklers in front yard & so much more. The main floor features a 2pc bath, den, laundry area with sink, spacious great room with gas fireplace & a large kitchen that offers a pantry, island with eating bar & a nook that has access to the over sized deck that over looks the canal. The upper floor features a 4pc bath, bonus room & 3 good size bedrooms. The primary bedroom offers a walk in closet & full ensuite. The lower walk out features 2 bedrooms, 3pc bath & a family room that has access to the patio/yard. This home shows pride of ownership & is located on a quiet street close to schools, shopping, green spaces & all other amenities. Click on link to view 3D walk through. (id:52784)

