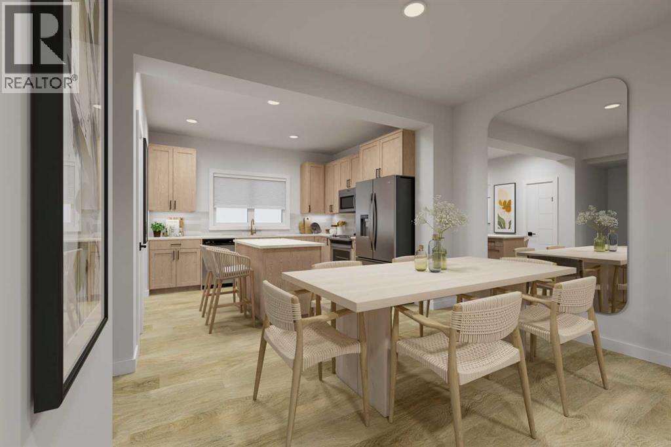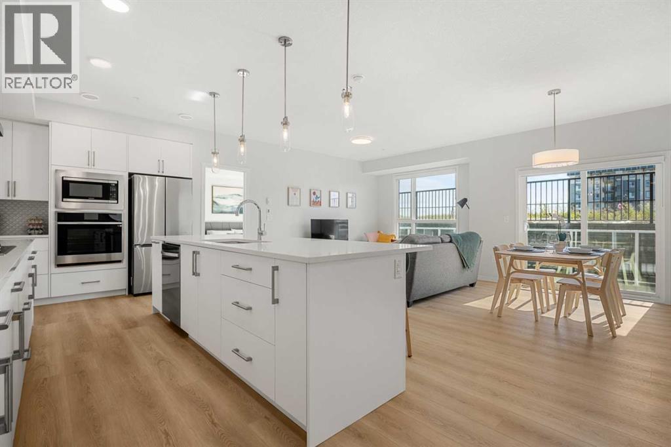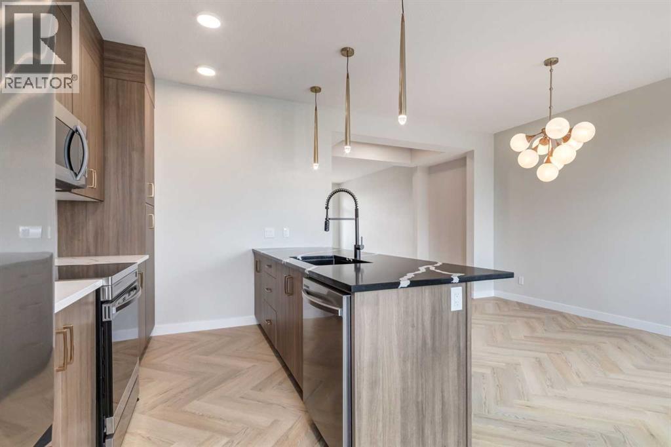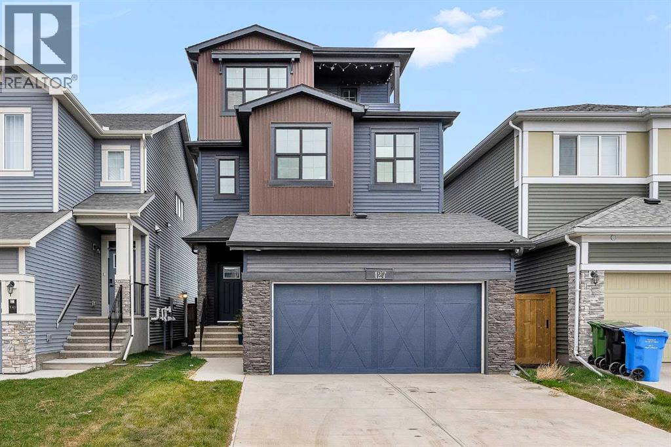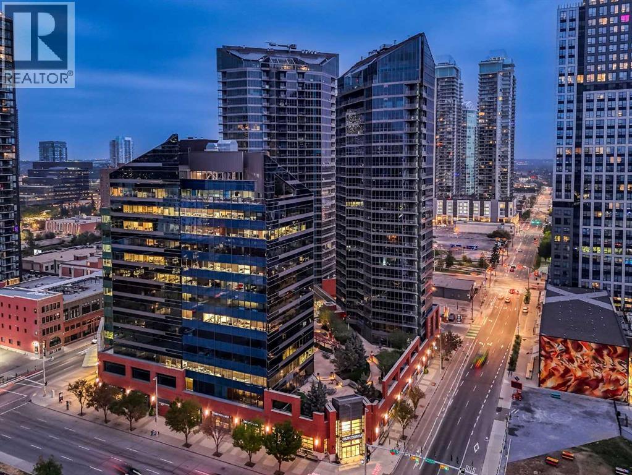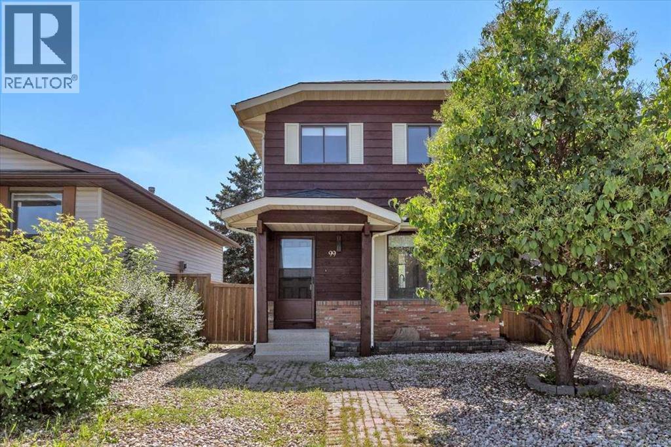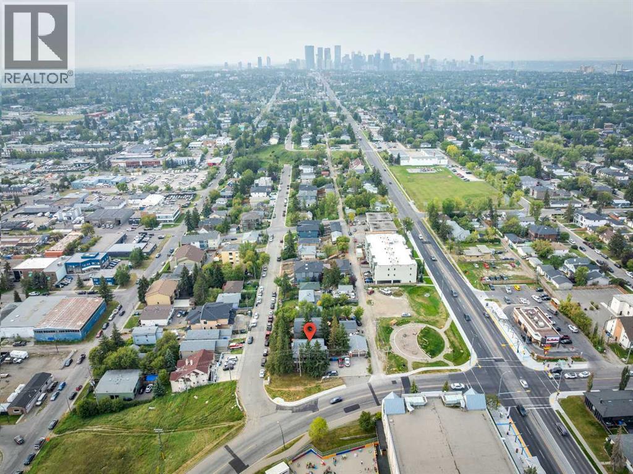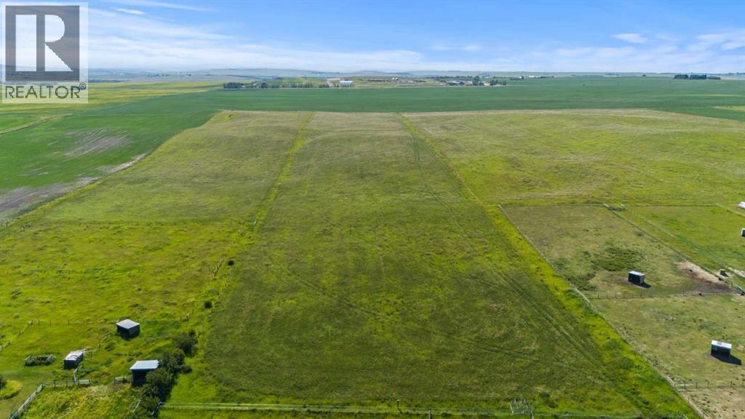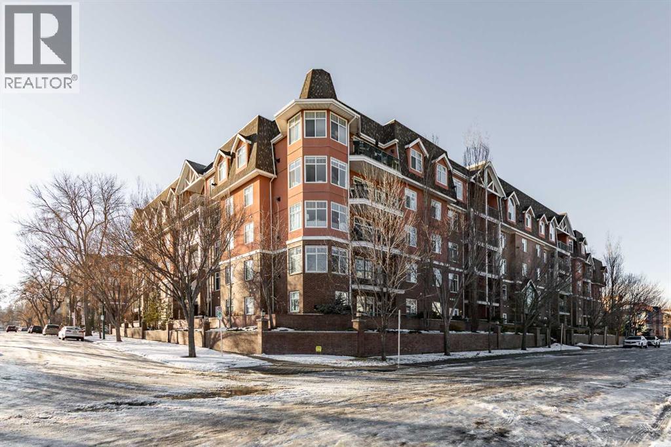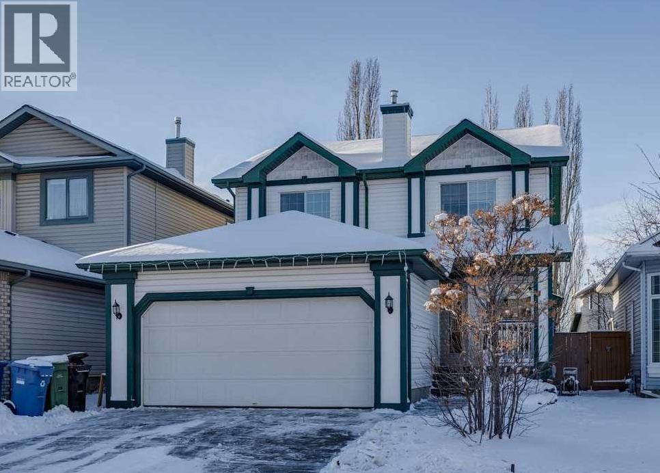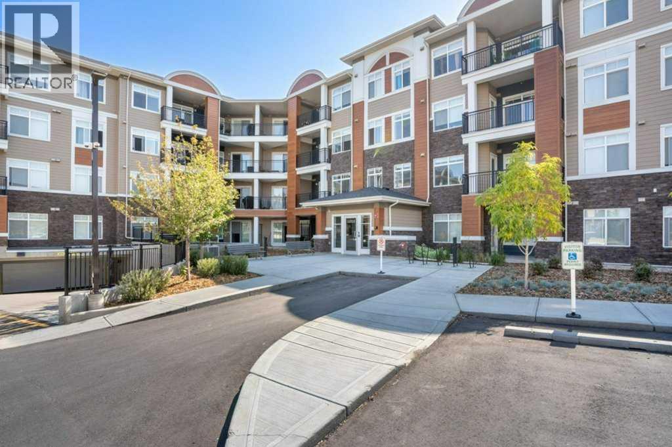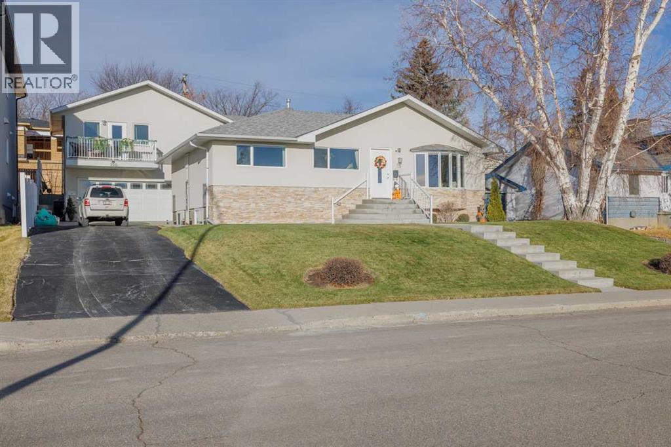103, 30 Rochester View Nw
Calgary, Alberta
MAYBE IT’S THE SOUTHERN LIGHT—OR HOW THE KITCHEN FLOWS INTO THE REAR PATIO—BUT EVERYTHING ABOUT THIS HOME JUST WORKS. The Magnolia model at Lavender Hill in Rockland Park delivers a smart layout, timeless finishes, and a sense of space that fits real life.The curb appeal is crisp and modern, with a SOUTH-FACING FRONT that keeps the main living areas bright throughout the day. Built into the natural slope of the hill, the design gives you a ground-level TANDEM DOUBLE GARAGE below and a second floor LIVING AREA THAT WALKS-OUT TO GRADE—something rarely found in a townhome. Inside, warm flooring and a neutral palette keep the focus on light and flow. The PRIVATE FRONT ENTRY—rare for attached homes—sets the tone for a plan that values function as much as style.On the main floor, the living, dining, and kitchen connect naturally. Toasted-almond LVP runs wall to wall, grounding the space in a calm, durable texture. The kitchen pairs designer QUARTZ COUNTERS with a modern subway tile backsplash, and a CENTRAL ISLAND that works as prep space, command centre, and casual dining spot. A rear entry door leads directly to BACK PATIO—perfect for grilling, morning coffee, or catching the evening light. Between the living room and stairs, a wide pocket of space adds a smart spot for a desk, bookshelf, or bar cart without interrupting flow.Upstairs, three bedrooms maximize privacy and efficiency. The PRIMARY BEDROOM includes an ENSUITE and WALK-IN CLOSET, while two secondary bedrooms, a main bath, and UPPER-FLOOR LAUNDRY handle the rest of daily life without wasted steps.ROCKLAND PARK amplifies it all: a northwest community designed around connection, outdoor living, and everyday convenience. Scenic pathways link to parks and playgrounds, while plans for a RESIDENTS-ONLY CLUBHOUSE include an OUTDOOR POOL, FITNESS CENTRE, and courts. With mountain views to the west and quick access to both Crowchild and Stoney Trail, it’s a community that balances retreat and reach in equal me asure.Possession is ready for the end of November—a fresh start, in a brand-new home that makes practical look good. Book your showing today! • PLEASE NOTE: Photos are Virtual Renderings – fit and finish may differ on finished spec home. Interior selections and floorplans shown in photos. (id:52784)
4113, 550 Belmont Street
Calgary, Alberta
Welcome to Belmont Plaza by Cedarglen Living, where modern design meets comfort and quality. This beautifully upgraded 3-bedroom, 2-bathroom main floor condo offers over $40,000 in premium upgrades and a bright, open-concept layout perfect for contemporary living. Step inside to discover a gourmet kitchen featuring a full-height tile backsplash, soft-close drawers, pot and pan storage, a recycle center, upgraded stainless steel appliances, and elegant stone countertops.The inviting living and dining area flows seamlessly onto your south-facing deck, ideal for morning coffee or evening relaxation. Stylish finishes include luxury vinyl plank flooring throughout, modern lighting, and 9-foot ceilings that enhance the sense of space and light. The spacious primary bedroom features a large ensuite and a convenient walk-in closet. Two additional well-sized bedrooms offer flexibility for guests or a home office, along with a second full 4-piece bathroom.This thoughtfully designed home also includes air conditioning, enhanced sound dampening, and roller blinds throughout. Enjoy the convenience of in-suite laundry, a titled underground parking stall, and a titled storage locker.Belmont Plaza offers beautifully landscaped grounds, walking paths, a community garden, bike storage, and ample guest parking. Located close to shopping, restaurants, quick access to Hwy 2A, and transit, this home provides the perfect balance of quiet living and urban convenience in Calgary’s desirable SW. Rental, Pet & Short Term (Air BNB) Friendly with approvals/fees. Quick possession available. (id:52784)
136 Heartwood Lane Se
Calgary, Alberta
Welcome to the Hudson by Rohit Homes, a brand new 3-bedroom, 2.5-bathroom home in the growing southeast Calgary community of Heartwood. This thoughtfully designed home offers a separate side entrance for future development potential, upper-floor laundry, full-height kitchen cabinetry, and quartz countertops throughout. With its smart layout and timeless interior style, the Hudson is ideal for buyers looking for long-term value in a new community. Finished in the Neoclassical Revival interior palette, the home blends classic architectural influence with modern functionality. The kitchen features rich-toned, full-height cabinetry, refined quartz surfaces, upgraded hardware, and designer lighting that creates a warm, layered look. A large peninsula island anchors the space, while the stainless steel appliance package and clean sightlines into the dining and living areas make the main floor both stylish and highly functional. Oversized windows bring in natural light, and a convenient two-piece bathroom completes the level. Upstairs, the primary suite offers a relaxing retreat with a walk-in closet and an upgraded ensuite with dual sinks and a fully tiled walk-in shower. Two additional bedrooms, a full bathroom, and upper-floor laundry provide everyday convenience for busy households. The separate side entrance adds flexibility for future basement development and the potential for additional living space. Located in Heartwood, one of Calgary’s fastest-growing new communities, residents enjoy quick access to the South Health Campus, Seton YMCA, major shopping and dining, and future schools and parks. This home is backed by full Alberta New Home Warranty coverage for added peace of mind. Visit the showhome at 84 Heartwood Lane SE to learn more about the Hudson and other available homes. (id:52784)
127 Creekstone Park Sw
Calgary, Alberta
**OPEN HOUSE Dec 14th, 1:00-3:00 PM** 5 Bedrooms Above Grade | 4 Bathrooms | Three Level Design | Backs Onto Green Space | Upgraded Bosch Appliances | 9 ft Ceilings on All Levels | Heated Garage.Welcome to this stunning 2024 built home in Pine Creek, offering more than 2,700 square feet across three beautifully designed levels. Warm, bright, and thoughtfully upgraded, this home blends comfort, style, and modern convenience in a truly welcoming way.The main floor features a sun filled open layout with upgraded LVP flooring and a gorgeous chef’s kitchen equipped with Bosch appliances, a gas cooktop, hood fan, quartz countertops throughout, and a Silgranit upgraded sink. The kitchen flows seamlessly into the bright living and dining areas, all overlooking the peaceful green space behind the home. This level also includes a main floor bedroom and a full four piece bathroom, offering exceptional flexibility for guests, extended family, or a private workspace.The second level offers three spacious bedrooms, each with its own walk in closet, along with a bright bonus room and a full four piece bathroom. One bedroom enjoys its own ensuite, and the laundry room is conveniently located on this floor.The third level is a private retreat featuring the primary bedroom, a relaxing five piece ensuite, a generous walk in closet, a sunny balcony, and an additional flex room perfect for a lounge, workspace, or nursery.This home includes nine foot ceilings on every level, CAT 6 wiring throughout, a water softener, central AC, EV charger rough in, a gas line for backyard barbecues, and a heated garage for year round comfort. The backyard is a standout feature, backing directly onto quiet green space with no neighbors behind.Modern, spacious, and perfectly located in beautiful Pine Creek, this home is ready to welcome its next family. (id:52784)
1503, 220 12 Avenue Se
Calgary, Alberta
SLEEK 2 BED, 2 BATH, TURNKEY CONDO IN THE HEART OF CALGARY! Imagine living above Sunterra Market with fresh groceries, ready-to-go meals, and your morning coffee just an elevator ride away. This is the Beltline, Calgary’s most vibrant inner-city community where everything happens. Walk to the Saddledome for concerts or Flames games, experience the buzz of Stampede Park, shop and dine along 17th Avenue, or head out to the river pathways for a change of pace. Living the life in the Beltline means your days are connected, your evenings are lively, and your weekends are filled with endless options. At Keynote 1 you are not just buying a condo, you are putting yourself in the center of Calgary’s energy where work, play, and lifestyle all come together. This 15th floor residence offers nearly 900 sqft of chic and functional living with two bedrooms and two full bathrooms. Floor-to-ceiling windows flood the open-concept space and the dining area flows seamlessly onto your spacious balcony finished with interlocking wood tiles that add warmth and style to your private outdoor retreat. Inside, the kitchen is designed to impress with granite countertops, stainless steel appliances, and a custom-style shelving unit that extends your pantry or provides a showcase for glassware, plus a convenient breakfast bar perfect for pre-game cocktails with friends or a post-concert Skip order. Recently updated luxury vinyl plank flooring enhances the modern feel, while in-suite laundry deliver convenience. Unlike most condos, this property comes with not one but two storage lockers, a rare and valuable feature for condo living, along with a titled, secure, heated underground parking stall. BONUS: All the furniture, cookware/glassware, small appliances, cutlery, TV, dining room set can stay. Keynote residents enjoy premium amenities including two fitness facilities, one dedicated to weights and the other to cardio, a stylish owner’s lounge with table games and gathering spaces, and a landsc aped courtyard with outdoor BBQs, water feature wall, and room to celebrate with family and friends. Hosting guests is effortless with access to two fully furnished suites available at an affordable nightly rate. Whether you are seeking your own urban retreat or a smart investment in Calgary’s most undeniable location, this home delivers lifestyle, convenience, and exceptional value all in one. (id:52784)
99 Shawmeadows Close Sw
Calgary, Alberta
Totally renovated, over 1500 Sqft of living space. 3 bed 2 ½ bath detached property, steps away from a Shawnessy C-train station. New basement development, one bedroom one bath and a kitchen with stainless steel appliances. Priced to sell. Must see. This property sits on a good size conventional lot, which offers amazing front yard, backyard and a generous space to build your own garage. The area offers an abundant amenities and easy access to main roads. This house has been totally renovated and the basement has been fully finished. New laminate flooring on the main floor and basement. The spacious living room boasts with natural light. Brand new kitchen, Quartz counter tops, new cabinets, new lighting, new washer and dryer and new stainless -steel appliances. Step outside through the sliding glass patio doors to your private backyard, featuring a cozy firepit, raised garden beds, and ample space to park two vehicles. From the backyard use the separate and private back-door to access the fully finished basement with brand new kitchen, a bedroom, a full bathroom with a shower a spacious recreational room. The second floor offers three well-appointed bedrooms and a full bathroom, making this house ideal for a family living. Shawnessy is a well-established and family-friendly community home to a vibrant shopping district, the Shawnessy Towne Centre, which provides residents with an array of retail stores, restaurants, and essential services. Outdoor enthusiasts will appreciate the proximity to Fish Creek Provincial Park, offering miles of trails, picnic areas, and natural scenery. With a strong sense of community, excellent schools, and ample amenities. (id:52784)
107 40 Avenue Ne
Calgary, Alberta
Perfect for Builders and Investors! Situated in the inner city community of Highland Park, this property offers an excellent investment and development opportunity. Recently rezoned M-H1 allowing for a maximum of 8 storeys with commercial/retail option on the main floor. The lot measures 57' x 120' (Approx 6,840 sq ft). With some fixing up, the existing single family home would be excellent investment property. Currently offers a 2 bedroom unit on the main floor with 2 units in the basement, a 1 bedroom and a studio. Located a block of Centre Street and the BRT 301 (future green line C-Train). Close to all amenities, schools, shopping and restaurants. Great location for investment properties. Call for more information. (id:52784)
Tbd
Rural Foothills County, Alberta
Experience country living at its finest on 15 acres of bare land with stunning mountain views, perfectly situated between High River and Okotoks. This newly subdivided property offers a private, serene setting while keeping all amenities within easy reach. A brand new drilled well and access road are already in place with gas and power to the lot line, making it ready for your dream home, hobby farm, or equestrian retreat. Embrace the freedom of wide-open spaces and breathtaking scenery, with endless possibilities to create your ideal rural lifestyle. Title registration pending. GST May be applicable. (id:52784)
205, 59 22 Avenue Sw
Calgary, Alberta
Morning light fills this east-facing condo in River Grande Estates, the kind of light that makes the space feel calm and welcoming the moment you walk in. Freshly painted and finished with luxury vinyl plank flooring through the entrance, dining, and living room, the home feels clean, modern, and easy to live in.Life here is meant to be lived on foot. Grab a coffee and walk into Mission, meet friends on 17th Ave, follow the Elbow River pathways, or head to the MNP Sport Centre for a swim or workout. On game nights, the Saddledome is just down the way. Everything that makes inner-city living special is right outside your door.Inside, there’s room to breathe. With 1,096 sq. ft., 9-foot ceilings, two bedrooms, and two bathrooms, the open layout naturally brings people together. The kitchen flows into the eating area and living room — perfect for quiet evenings or entertaining friends. In the winter, in-floor heating and a natural gas fireplace create a warm, comfortable place to settle in.The Master bedroom feels like a retreat, complete with a 5-piece ensuite, corner tub, separate shower, and a generous walk-in closet. In-suite laundry and a pantry/storage room are thoughtfully tucked beside the kitchen, keeping everything practical and within reach.Open the patio doors and step onto the covered balcony, gas line ready for the BBQ — a space you’ll use more than you expect, whether it’s morning coffee or an evening unwind.River Grande Estates is pet friendly and offers the extras that quietly make life easier: a private storage locker, bike storage, two car wash bays, underground visitor parking, a central courtyard, a recreation room, and a library. This isn’t just a condo — it’s a lifestyle that works. One that feels right the moment you step inside. (id:52784)
28 Douglas Ridge Green Se
Calgary, Alberta
Impeccably maintained both inside & out with the finest attention to detail, this ideal family home is spectacular! Located on a large WEST BACK YARD with CENTRAL AIR CONDITIONING, FULLY FINISHED BASEMENT & DOUBLE ATTACHED GARAGE, in the sought after community of Douglasdale. Located on a quiet crescent, this home offers 3,000sqft of exquisite living space & all the upgrades & luxury you can imagine. You are welcomed into the home by a covered front veranda. The main level offers luxury vinyl plank flooring & updated lighting fixtures throughout, with an open floor plan. The organized laundry room/mudroom is perfect to accommodate a busy family. The kitchen boasts upgraded stainless steel appliances, white and bright cabinetry, breakfast nook & centre island breakfast bar. The glass door of the kitchen perfectly connects indoor/outdoor entertaining spaces regardless of rain or shine. The upper floor has new carpets throughout. You’ll find a master retreat like no other, featuring an intimate bedroom, bright windows, 5 piece ensuite & walk-in closet, that will be the envy of all your friends. Two additional upstairs bedrooms have their own 4-piece bathroom. The lower level also has new carpet & consists of an open Rec Room, wet bar, 4th bedroom, home office & a full 3-piece bathroom. The double garage is perfect for cold winter mornings. Also included is a professionally landscaped backyard with high end AstroTurf for a maintenance free summer. This home is across the street from a green space, walking paths, and just a short walk to Douglasdale School. Recent upgrades include HIGH EFFICIENT FURNACE (2025), HOT WATER TANK (2020), FRIDGE DISHWASHER, STOVE (2021-2023) LUXURY VINYL PLANK FLOORING AND CARPET (2023) LIGHTING FIXTURES (2023) (id:52784)
3108, 3727 Sage Hill Drive Nw
Calgary, Alberta
Gorgeous unit with AIR-CONDITIONING in popular Sage Hill. This open concept main floor 2 bedroom, 2 bathroom condo located in the well maintained "Mark 101" by Shane Home is walking distance to shopping and amenities! Features include 9 foot ceilings, Luxury Vinyl Plank flooring and quartz counter tops throughout , vinyl windows with sleek blinds, and in-suite laundry. In the well appointed kitchen , there are white cabinets, quartz countertops, modern white subway tile backsplash and stainless steel appliances. Opening on to the kitchen is the family room with large windows and a patio door leading to your private spacious main floor patio, with gas line roughed in. The primary bedroom has an en-suite bathroom and large walk-thru closet. The second bedroom is across the hall from the stylish 4 piece bathroom, and both are located on the other side of the family room from the primary allowing for maximum privacy. This unit also includes 1 titled underground parking stall, a storage locker, and there is secure bike storage available in the parkade. Condo fees are affordable and include heat/water/sewer. Located just steps away from public transit, shopping, restaurants, and many other amenities, this is a GREAT place to live OR a wonderful investment property. (id:52784)
25 Highwood Place Nw
Calgary, Alberta
What an exceptional one-of-a-kind property located on a cul-de-sac overlooking a park and enjoying some views of the city. The property includes a fully developed bungalow with numerous renovations, a double detached garage, a separate garden storage area, a carriage house legal suite above the garage with balcony, beautiful landscaping both front and back, and patio areas galore. In 2017, the home was updated with new shingles and eaves troughing, new efficiency furnace, new water tank, new electric panel, new shower in three-piece bathroom, new windows in kitchen, bathroom, and main floor & basement bedrooms. Living and dining room windows have been upgraded as well. The main floor features a traditional L-shaped living/dining area, beautiful bay window with custom blinds, and hardwood under the carpet throughout. The kitchen boasts a new electric range and microwave. The basement is fully developed with a cozy family room complete with an electric fireplace, two bedrooms, bathroom, and a cold room. The double detached garage has in floor heating, a drain and a two-piece bath. The carriage house legal suite also has in floor heating, is fully furnished, including dishes, and patio sets. There is a concrete parking pad for the occupants with access from the back alley. The upgrades included the detached garage, the carriage legal suite with its own street number, the concrete work, the fencing, the landscaping and all the beautiful stonework. A fabulous location enjoying nearby amenities such as community centre, swimming pool, schools, shopping, and convenient transportation. DON'T MISS THIS OPPORTUNITY TO OWN!!! A PLEASURE TO VIEW!! (id:52784)

