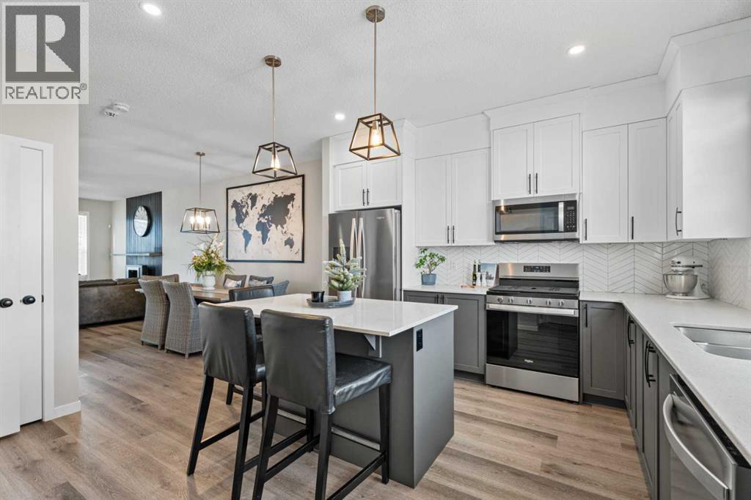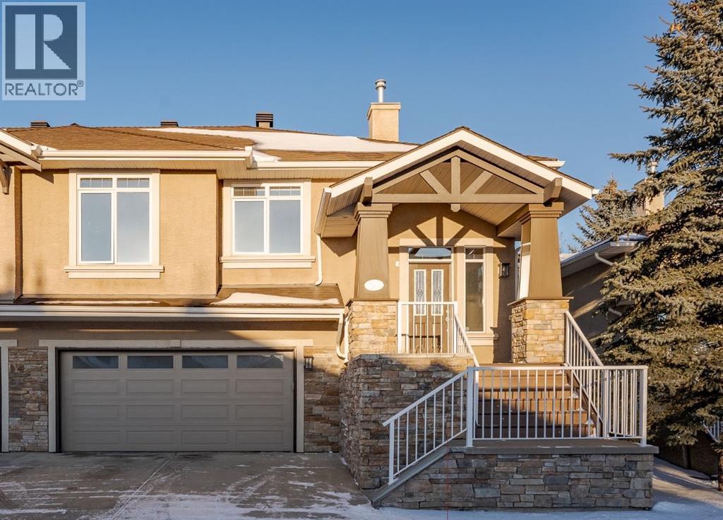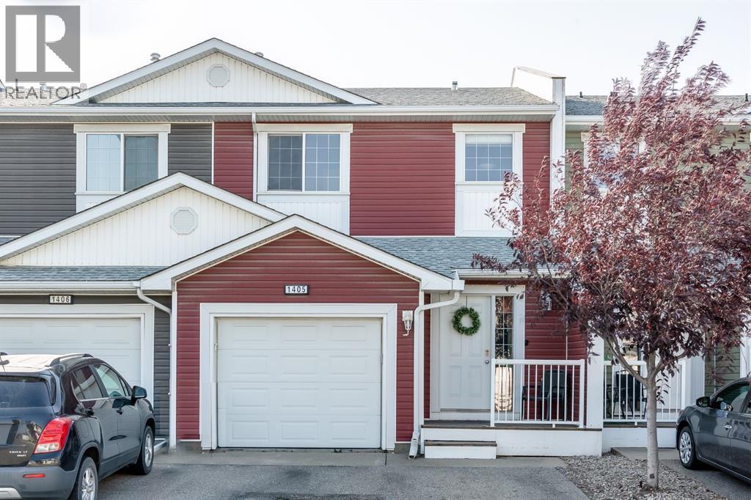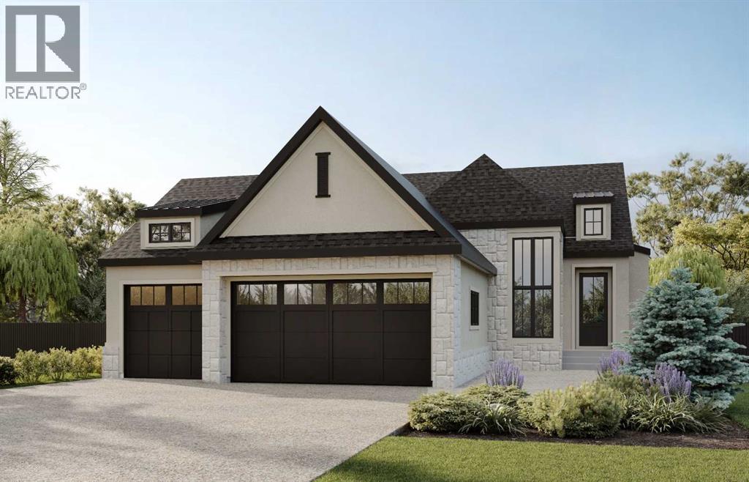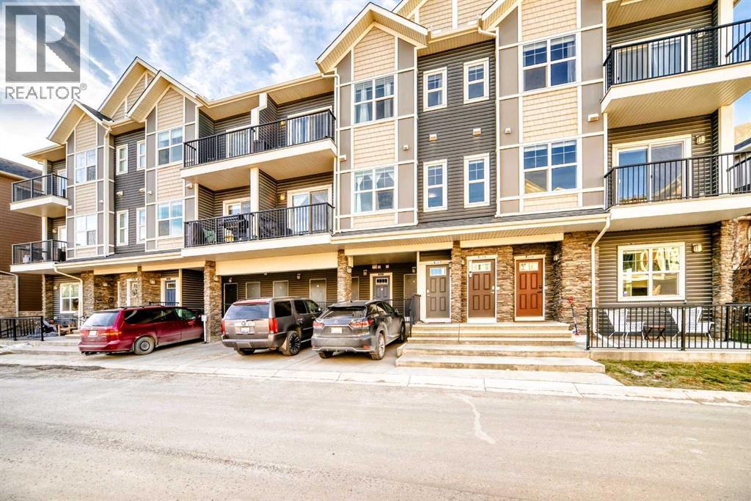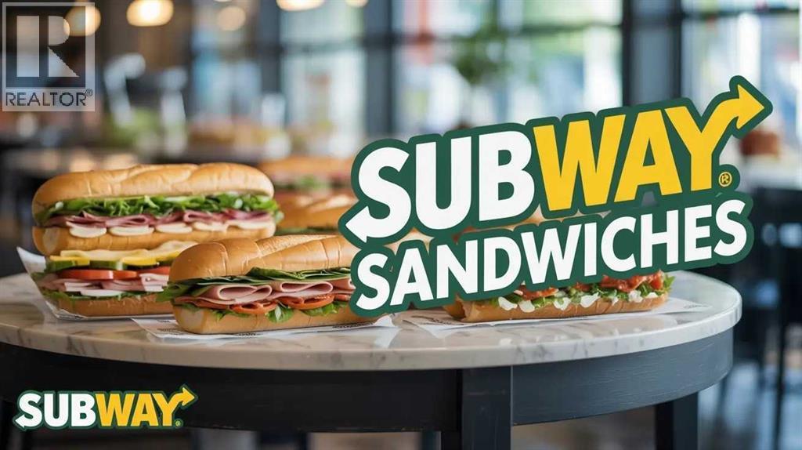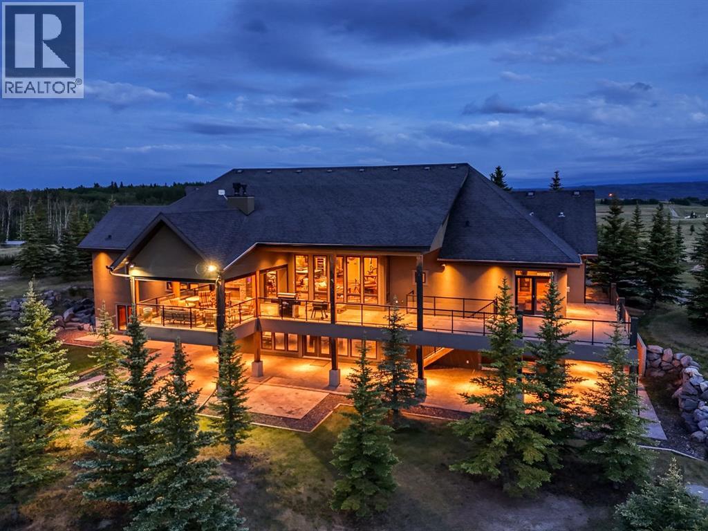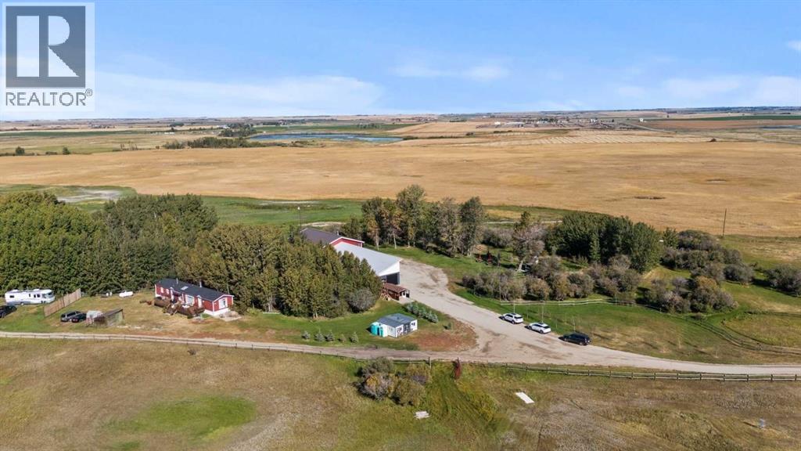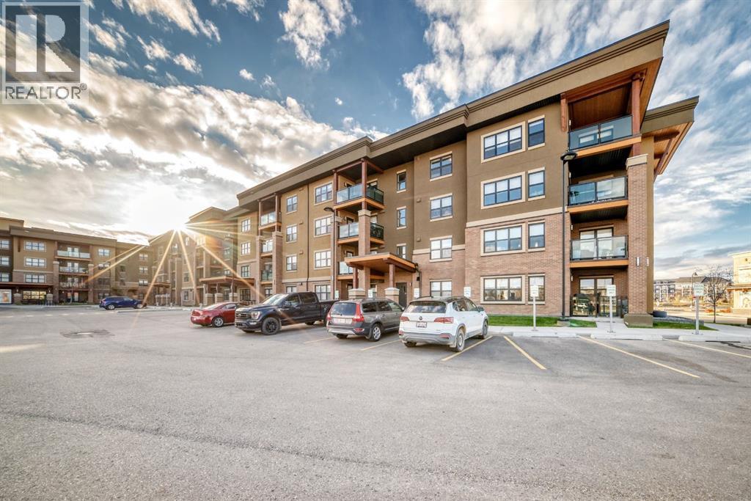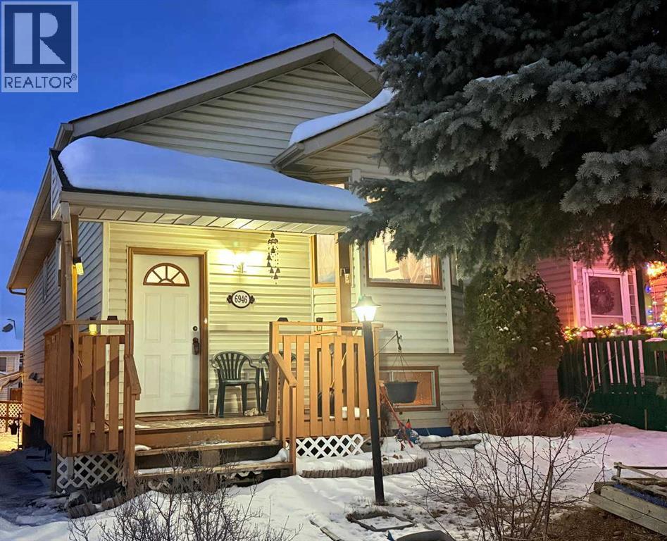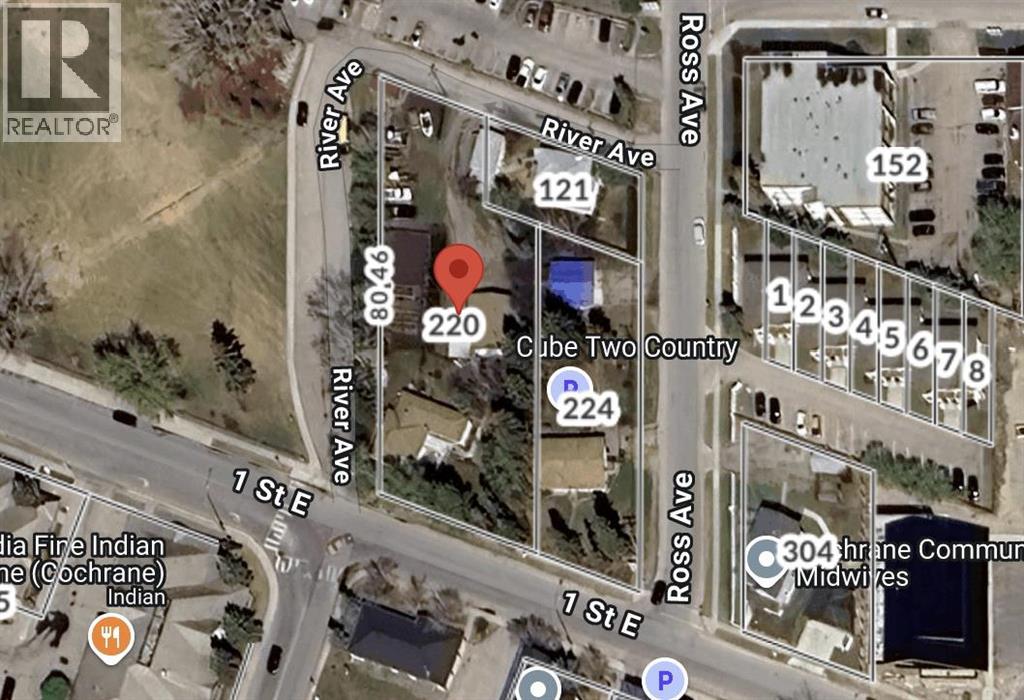163 Belvedere Crescent
Calgary, Alberta
Welcome to your beautiful, brand-new Alliston build featuring 4 bedrooms, 3 full bathrooms, nearly 2,100 sq. ft. of expertly designed living space, and a side entrance to the basement, perfect for future development. This home is ideally located on a pie lot on a quiet crescent, where kids can safely play outside and you can enjoy peaceful mornings with a cup of coffee while watching the sunrise from the views out your East backyard windows. Step inside and be greeted by stylish vinyl plank flooring and airy 9-foot ceilings that flow through the open-concept main floor. The chef-inspired kitchen boasts floor-to-ceiling cabinetry, quartz countertops, a spacious island, and a sleek stainless steel appliance package with a gas stove. A dream for anyone who loves to cook and entertain. The adjoining dining area and living room are bright and welcoming, anchored by a striking electric fireplace that serves as the space's focal point. A main-floor bedroom and a complete bathroom offer flexibility for guests, a home office, or convenient main-floor living. The mudroom off the 19x20 garage (with an additional 4' for stair access) ensures there's ample room for parking two vehicles. Upstairs, the primary suite is your private retreat, featuring a walk-in closet with natural light and a spa-inspired ensuite with a large shower and soaker tub. Two additional spacious bedrooms, another full bathroom, a convenient laundry room, and a front-facing bonus room complete this well-planned upper level. The unfinished basement, with its separate side entrance, offers loads of potential. It's already equipped with bathroom rough-in and wet bar rough-in with water lines, giving you a head start on future development possibilities. Located in the vibrant community of Belvedere in Calgary's southeast, this home offers the perfect blend of urban convenience and relaxed suburban living. With nearby parks, schools, shopping, and easy access to major routes, Belvedere is a welcoming, family-fr iendly neighbourhood where you can truly put down roots. Photos are representative and are of the same model home with similar colour pallet/finishings. RMS has been applied to builder blueprints. Taxes to be assessed. (id:52784)
136 Dawson Drive
Chestermere, Alberta
This home truly has it all, offering over 2,200 sq. ft. of beautifully developed living space. Step inside to a bright, open layout that instantly feels welcoming. Wide vinyl plank flooring runs underfoot, drawing your eye to the bio flame fireplace framed by a stylish mantle and slat-wall feature that anchors the room and sets a warm, modern tone for the rest of the house. From the living room, the layout flows naturally into the dining area, perfectly positioned for both everyday meals and weekend gatherings. Just off to the side, a thoughtful main-floor office nook offers a dedicated spot for working from home, kids’ homework, or managing the household calendar. Beyond the dining area, the kitchen feels both polished and practical. Two-tone cabinetry pairs with stainless steel appliances, quartz countertops, and a herringbone tile backsplash for a designer aesthetic, while the centre island with breakfast bar seating keeps everyone connected. A functional mudroom at the back entry, complete with a built-in seat and hooks, keeps coats, boots, and backpacks organized, making daily comings and goings a little more effortless. Upstairs, in the primary bedroom, a calm retreat with a stylish ensuite and a large walk-in closet. It’s thoughtfully set apart from the two additional bedrooms, giving everyone a bit of extra privacy. The secondary bedrooms are generous in size and ready to adapt as kids’ rooms, guest space, or a second home office. Descend to the lower level to discover a cozy rec room that’s ideal for movie marathons or game nights, a wet bar to set up for snacks, and a dedicated gym space so you can skip the commute to the fitness centre and work out at home instead. Outside, the backyard offers a composite deck on a steel frame, perfect for BBQs, as well as zero maintenance landscaping, a vinyl fence for privacy and leads to an exceptional 21’3" x 19'5"’ detached double garage with 10’ ceilings, insulation and drywall, attic trusses with an access hatch an d ladder for extra storage, a 16’ x 8’ garage door, 60A electrical service with EV charging, a 4 kW fan heater, and a side mount garage door opener, it’s perfectly set up for cars, or hobbies. All of this is tucked into Dawson’s Landing in Chestermere, a vibrant, family-focused community where life meets nature. Here you’re moments from nearly 30 acres of planned protected wetlands and a 22-acre environmental reserve with scenic trails and a unique EcoPark, plus year-round recreation at nearby Chestermere Lake for swimming, boating, skating, and lakeside walks. With convenient access to schools, parks, shopping, and an easy commute into Calgary, this property offers a polished home in a community designed for everyday living and weekend play. Sellers are downsizing and some items may be negotiable. (id:52784)
14 Discovery Woods Villas Sw
Calgary, Alberta
OPEN HOUSE 2-4 Sunday Jan 25th. Exceptional Bungalow Villas rarely come to market, and this stunning raised bungalow offers the perfect blend of maintenance-free living, refined comfort, and natural surroundings—all within a beautifully maintained and well-managed complex featuring a flexible pet policy.Backing onto a quiet, private greenspace with mature trees, this home is tucked into a peaceful enclave of Discovery Ridge, just steps from scenic pathways leading to the Griffith Woods Natural Reserve. Privacy, serenity, and convenience come together seamlessly.From the moment you enter, you’ll appreciate the open-concept design and 9’ ceilings throughout and Central Air Conditioning. A bright front Den offers versatile space—ideal for a Home Office, Sitting Room, Creative Studio, Fitness Area, or Guest Retreat (just add a sofa sleeper or Murphy bed).The Spacious Primary Bedroom is a true retreat, featuring a Walk-in Closet and a Private 4-piece Ensuite. Main-floor Laundry is conveniently located nearby, just off the Kitchen.The Modern Kitchen is thoughtfully designed with Granite Countertops, Maple Cabinetry, and a large wrap-around Central Island with Eating Bar, perfect for everyday living and entertaining. The Dining Area flows effortlessly into the Main Living Space, where large Patio Doors open onto a generous Deck overlooking the tranquil natural setting.The Main-floor Great Room is filled with natural light, highlighted by a full wall of windows and a cozy fireplace—an inviting space to relax and unwind.The fully developed lower level adds exceptional living space, featuring a Family Room with gas Fireplace, built-in Cabinetry, and Ceiling Speakers, along with a 4-piece Bathroom and a spacious additional Bedroom with double Closets and a large Window.Also on the Lower Level is direct access to the oversized, insulated Double Attached Garage, complete with extra storage and a built-in vacuum system.With over 2,100 sq. ft. of Total Living Space, this h ome offers an outstanding Lifestyle in a well-managed, no-age-restriction community where pets are welcome with board approval. Surrounded by parkland and greenspace, you’ll enjoy a truly turn-key, low-maintenance lifestyle, leaving more time to explore Discovery Ridge and the 200-acre Griffith Woods Natural Forest Reserve.A Wonderful Home. A Wonderful Lifestyle. An Exceptional Opportunity.Thinking about a change of pace?Discovery Woods Villas—opportunities like this are truly rare. Looking to Downsize? Craving Privacy? Have a Pet? Welcome Home! (id:52784)
1405, 800 Yankee Valley Boulevard Se
Airdrie, Alberta
Experience the perfect blend of modern comfort and urban convenience in this beautifully maintained three-bedroom townhouse, nestled in the highly sought-after community of Yankee Valley Crossing. This residence is a rare find in Airdrie’s competitive market, offering an exceptional layout designed for those who refuse to compromise on space or functionality. Upon entering, you are greeted by a warm and transitionally styled foyer that leads upward into a sun-drenched main floor. The heart of the home is a chef-inspired kitchen, where an abundance of cabinetry and expansive counter space make meal preparation a breeze. The inclusion of a true walk-in pantry ensures your kitchen remains organized and clutter-free, a luxury often missing in contemporary townhouse designs. Adjacent to the kitchen, the open-concept dining and living areas provide a seamless flow for hosting friends or enjoying quiet family evenings. When the weather calls for it, step through the sliding doors onto your private rear deck—a secluded oasis perfectly suited for summer afternoon barbecues or sipping a morning coffee in the fresh air. The upper level is an sanctuary of rest, housing two generously proportioned secondary bedrooms that share a pristine four-piece bathroom. The primary suite serves as a true retreat, boasting impressive dimensions, two separate oversized closets to accommodate even the most extensive wardrobes, and a private ensuite bathroom for ultimate convenience. Descending to the lower level, you will discover a professionally finished basement that significantly expands the home’s footprint. This versatile space, complete with a third full three-piece bathroom, is limited only by your imagination—it is the ideal setting for a high-tech media room, a vibrant children’s play zone, or a secluded home office for the remote professional. From the moment you arrive, the property impresses with its practical parking solutions, featuring room for two vehicles in addition to an ov ersized single garage that serves as a massive storage haven for seasonal gear, tools, or hobbies. Location is everything, and this home delivers unparalleled access to the best of Airdrie. Situated within easy walking distance to a diverse array of schools, grocery stores, pharmacies, and popular local restaurants, you can leave the car at home and enjoy a truly walkable lifestyle. Whether you are a first-time buyer looking for a turnkey property or a growing family seeking proximity to essential amenities, this townhouse stands out as one of the best three-bedroom values in the region. This is more than just a house; it is a lifestyle opportunity waiting for you to claim it. We invite you to experience the warmth and quality of this home in person—schedule your private showing today and see why life in Yankee Valley Crossing is so highly coveted. (id:52784)
57 Legacy Forest Heights Se
Calgary, Alberta
**SHOWHOME HOURS: SAT & SUN, JAN 24TH & 25TH AT 12-5 PM** *VIEW MULTIMEDIA LINK FOR FULL DETAILS!* Your new home awaits in award-winning Legacy! Discover a true luxury lifestyle in this executive walkout bungalow, directly backing to a 300-acre environmental reserve, with panoramic nature views and a sunny South-facing backyard. Designed and built by Veranda at Legacy, this new home blends sophisticated craftsmanship, an expansive open layout, and seamless indoor-outdoor living on two levels – all upgraded to the nines as you would expect in this incredible location. Plus, with plenty of time left to customize and select your finishes, this property can be crafted to your unique tastes and lifestyle. Boasting a fantastic curb appeal and a triple heated attached garage, this property welcomes you from the moment you step into the vaulted foyer, and beyond into a home that effortlessly blends elegance with warmth. With soaring 10’ ceilings, the great room features oversized windows that frame the spectacular ridge views, anchored by a solid slab fireplace surround. The gourmet kitchen is a chef’s dream, equipped with premium SubZero and Wolf appliances, ceiling-height cabinetry, a large island, and a thoughtfully designed pantry complete with upper and lower cabinetry and oak countertops. The adjacent dining nook opens onto the expansive upper deck, allowing meals to be enjoyed while soaking in the serene natural surroundings.The main-floor primary suite is a true retreat, boasting phenomenal nature views to be enjoyed year-round. The luxurious spa-inspired ensuite includes herringbone flooring, his and hers vanities, a curbless shower with bench, and a freestanding tub. Additional main floor conveniences include a spacious mudroom, home office with 12’ ceilings and French door entry, stunning powder room, and a laundry room designed for style and convenience. The fully finished lower walkout provides over 1,400 sq. ft. of highly upgraded entertainment and wellness space complete with a stunning wet bar and wine room, large rec room, home gym with glass wall and rubber flooring, 2 guest bedrooms, and an expansive lower patio – all customizable to your taste and heated via in-floor heating. Additional highlights of this home include an oversized, heated triple-car garage, central AC, high-efficiency heating, triple-pane windows, and other energy-saving features throughout.Living in award-winning Legacy offers incredible access to parks, pathways, playgrounds, shopping, restaurants, schools, and quick connections to the rest of the city. This estate property isn’t just a home—it’s a nature-facing sanctuary designed for family, entertaining, and long-term lifestyle enjoyment, with the opportunity to customize finishes and create a home uniquely your own. (id:52784)
803, 250 Fireside View
Cochrane, Alberta
Welcome to this immaculate, upgraded townhome in the desirable community of Fireside, Cochrane, featuring peaceful pond and green space views that create a tranquil, nature-inspired setting. The bright, open-concept layout showcases a modern kitchen with quartz countertops, white European-style cabinetry with custom PULL-OUT shelving, stainless steel appliances, island with breakfast bar and PANTRY. Also features wide plank flooring, plush carpets, 9-foot ceilings, quartz counters throughout, and energy-efficient LED lighting. Large windows flood the home with natural light and patio doors open to two private balconies with views of the pond, ideal for morning coffee or evening relaxation. The home offers two spacious bedrooms, including a primary bedroom with a walk-in closet, a full bathroom and a stylish powder room, upper-floor laundry, ample in-unit storage, as well as a designated enclosed, heated storage unit, and a titled parking at the side of your front door, just perfect for off loading groceries and everyday errands. Located in a well-managed, family-friendly complex close to schools, parks, walking paths, shopping, and recreation, with easy access to Calgary and approximately one hour from Banff and Canmore, this home delivers exceptional value and lifestyle. (id:52784)
39, 8818 Macleod Trail Se
Calgary, Alberta
Outstanding chance to acquire a well-known Subway franchise in a prime Southwest Calgary location, featuring approximately $120,000 in recent renovations. This turnkey business offers excellent visibility within a busy commercial plaza and is surrounded by schools, offices, retail, residential communities, and other strong traffic-generating tenants.The store benefits from a loyal and repeat customer base, strong walk-in traffic, and significant upside for continued growth. Its strategic setting and proven brand recognition make it an ideal opportunity for an owner-operator family business or a savvy investor seeking stable cash flow.Confidentiality agreement is required prior to release of business details. Do not approach staff or ownership directly. All showings are strictly by appointment only.Rare opportunity—contact us today to secure this renovated, money-making Subway franchise. (id:52784)
264390 Forestry Trunk Road
Rural Rocky View County, Alberta
A rare opportunity to own one of Southern Alberta’s most iconic and luxurious rural properties. Set on 63 acres of pristine land against the breathtaking Wildcat Hills, with panoramic, unobstructed views of the Canadian Rockies, Wildcat Views offers an extraordinary lifestyle of serenity, seclusion, and sophisticated country living—just minutes from Cochrane and Ghost Lake.This meticulously designed estate showcases 8766 sqft of luxury living quarters that blends elevated western architecture with modern comfort and timeless craftsmanship. From the moment you arrive, the grand circular driveway, covered entry, and dramatic double-sided stone fireplace set the tone for the level of luxury that defines this residence.Inside, polished concrete floors, soaring ceilings, and expansive windows immerse the home in natural light and endless mountain views. The heart of the home is a chef’s kitchen complete with a massive island, premium appliances, and seamless connection to a covered outdoor living room with Phantom screens, a gas fireplace, and overhead heaters—creating a true indoor-outdoor sanctuary for year-round enjoyment.The primary suite is a secluded retreat, featuring a custom bed, fireplace, spa-inspired ensuite with a steam shower and deep soaker tub, private laundry, and a spacious walk-in closet. At the opposite end of the home, a private guest suite with its own sitting area, bath, and entrance offers comfort and autonomy for extended stays.Thoughtful functionality continues with a tech station, walk-in pantry, oversized mudroom, and laundry zone off the quadruple attached garage. Above the garage, a 1,064 sq. ft. flex space—currently a gym—boasts cork flooring and unobstructed views of the Rocky Mountains.The fully developed walkout level is designed for elevated entertaining, featuring a full bar, games area, theatre with a starlit ceiling, two guest bedrooms, and a third laundry space. A dedicated dog wash and mudroom add practicality, while the cedar-clad indoor pool room is the ultimate in-home spa—complete with swim jets, a recessed hot tub, steam room, shower, and ambient LED lighting.Beyond the main home, the second structure elevates this property into a true luxury compound. It includes a 45’ x 39’ heated workshop, a custom six-stall barn with Dutch doors, and a 78’ x 78’ indoor riding arena with a mezzanine viewing deck. Above it, the bespoke Saloon offers the perfect venue for private gatherings with a fireplace, wet bar, wine fridge, full bath, and stunning arena views.Wildcat Views is more than a home—it’s an irreplaceable estate, designed for those who value privacy, nature, and uncompromising quality. A property of this caliber rarely becomes available.This is your once-in-a-lifetime opportunity to own a generational estate at the doorstep of the Rockies. (id:52784)
244082 817 Highway N
Rural Wheatland County, Alberta
YOUR DREAM ESTATE AWAITS!! Nestled on 13+- acres of picturesque Alberta landscape, this extraordinary property blends seamlessly offering luxury living & unparalleled commercial potential with Rural Business Zoning. Voted TOP 10 FOR OUTDOOR WEDDING VENUES IN AVENUE MAGAZINE IN 2025. The PRIMARY RESIDENCE offers over 4400 sq ft of luxury custom designed living and a SECOND RESIDENCE is a completely renovated 3 bed/2 bath mobile. Soaring ceilings showcase the expansive use of windows and the stunning open to above floor plan. A family centric Great Room boasts an open ended design to capture and maximize your preferred seating arrangements. Masterfully created is a showstopping kitchen and dining area with gleaming full height cabinetry overlaid with marbled quartz and a massive island that features a waterfall design beckoning the finest culinary experts and delivers several areas for preparation and display. For the connoisseur there is a separate coffee station equipped with a sink & dishwasher & full sized pop/water cooler. Bosch appliances include a gas stove, built in microwave and oven, water/ice refrigerator, hood fan and a 2nd dishwasher. A private media room, gym & two pc bath complete the main floor. Ascending to the upper floor your eyes scan and appreciate the vastness of the size of this home and stunning open to below views. Elegantly appointed the primary retreat features a spa ensuite bath with a fully tiled walk in shower, deep jetted tub, double sinks in the quartz topped vanity and a private water closet. The walk in closet includes it's own laundry mates. A massive outdoor upper deck offers panoramic views. Two oversized secondary bedrooms include private access to a five pc bath and separate laundry room. Completing the upper floor is a comfy bonus room and an office. The main house can double as a private retreat or an extension of the attached event venue. The second dwelling is ideal for guest accommodations, bed and breakfast, a manager 's quarters or rental income through a yearly lease or Airbnb opportunities. Combining luxury and privacy coupled with a premier location, this package delivers extraordinary business potential. Boasting a 76'10" x 25'8" WSP constructed wedding and event building with modern lighting, polished floors to dance the night away, and stylish decor, 3 washrooms, fully licensed bar area, COMMERCIAL KITCHEN, space that allows for events to accommodate 250 guests. Romantic and beautifully orchestrated outdoor areas provide natural spaces for intimate gatherings or larger events including corporate events, reunions, retreats and weddings. Whether you are an entrepreneur, investor, or are looking for your new forever home, this fabulous TURNKEY ESTATE & EVENT VENUE will meet your highest expectations & deliver a thriving business opportunity too. ADDITIONAL 74 ACRES FOR SALE ZONED RB A2261248. ON PAVEMENT 5 MINUTES TO STRATHMORE. (id:52784)
2110, 10 Market Boulevard Se
Airdrie, Alberta
Welcome to The Chateaux at King’s Heights — Airdrie’s premier 55+ condominium, where luxury, comfort, and convenience come together. This exceptional corner suite is the LARGEST unit in the building, showcasing two spacious bedrooms, a bright den, and a sun-soaked south-facing layout designed for elegance and ease. Every detail has been elevated with the Alto Premium Upgrade Package and over $35,000 in additional enhancements, including upgraded tile and cabinetry, luxury vinyl plank flooring, a stunning floor-to-ceiling stone gas fireplace, in-floor radiant heating, air conditioning, a garburator, and a full alarm system with window and door sensors plus keypad entry on both exterior doors.The gourmet kitchen features solid maple shaker cabinetry, energy-efficient stainless-steel appliances, a 21-cu.-ft. refrigerator with glass shelving, and quartz countertops that flow seamlessly into the open-concept dining and living area. Oversized windows flood the space with natural light, high ceilings and a large south-facing balcony with a natural gas BBQ hookup create an airy, inviting retreat. Both bedrooms are generously sized, with the primary bedroom offering a walk-through closet and private 3-piece ensuite complete with a vanity and spa-inspired finishes. The versatile den provides extra space for an office or flex use, and the in-suite laundry includes custom built-in shelving for added storage.Enjoy the convenience of TWO TITLED parking stalls — one secure underground heated stall with an attached private storage locker and a second titled outdoor stall (valued at $9,500). The building offers secure underground access, bike storage, a beautifully landscaped courtyard, and a well-maintained common area with elevator service, a welcoming lobby, and pressurized hallways for quiet, comfortable living.Perfectly located in the heart of King’s Heights, this address offers the best of Airdrie right at your doorstep. Stroll to Save-On-Foods, Shoppers Drug Mart, local b anks, and everyday conveniences — or meet friends for coffee at La Table or Starbucks, a glass of wine or dinner at Abes, Vapiano Cucina Italian or dessert at just down the street. Nearby, you’ll find a gym/yoga studio, salons, dental and medical clinics, and beautiful walking paths and ponds that wind through the community. Known for its friendly residents, social gatherings, and worry-free lifestyle, The Chateaux offers the perfect balance of elegance, practicality, and community. (id:52784)
6946 Laguna Way Ne
Calgary, Alberta
Welcome to this beautiful bi-level home, featuring a vaulted ceiling and three spacious bedrooms on the main floor. The main floor also boasts an exterior side door adjacent to the dinning area. With abundant natural light, hardwood flooring on the main floor and stairs, and 2.5 bathrooms, this property is a great find. The fully developed walkout basement includes an illegal suite with a separate entrance, offering potential for rental income. Its prime location near various amenities adds to its appeal, also making it an attractive investment opportunity. (id:52784)
220 First Street E
Cochrane, Alberta
Unique Property!! Attention business owners and developers!! One of a kind DOUBLE LOT on main street. Residential Mixed Use Zoning allows for many different businesses and possibilities. Back alley access!! Original home built in 1946 with total of 4 bedrooms, full piece bathroom, utility room, cold room, dining room with loads of light and a large living room with wood burning fireplace. The substantial yard includes; gardens, sheds, heated shop, double detached garage, and room for lots of parking if needed. Don’t wait on this one!! (id:52784)


