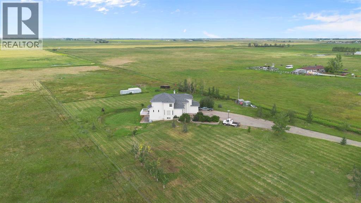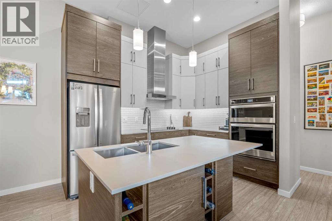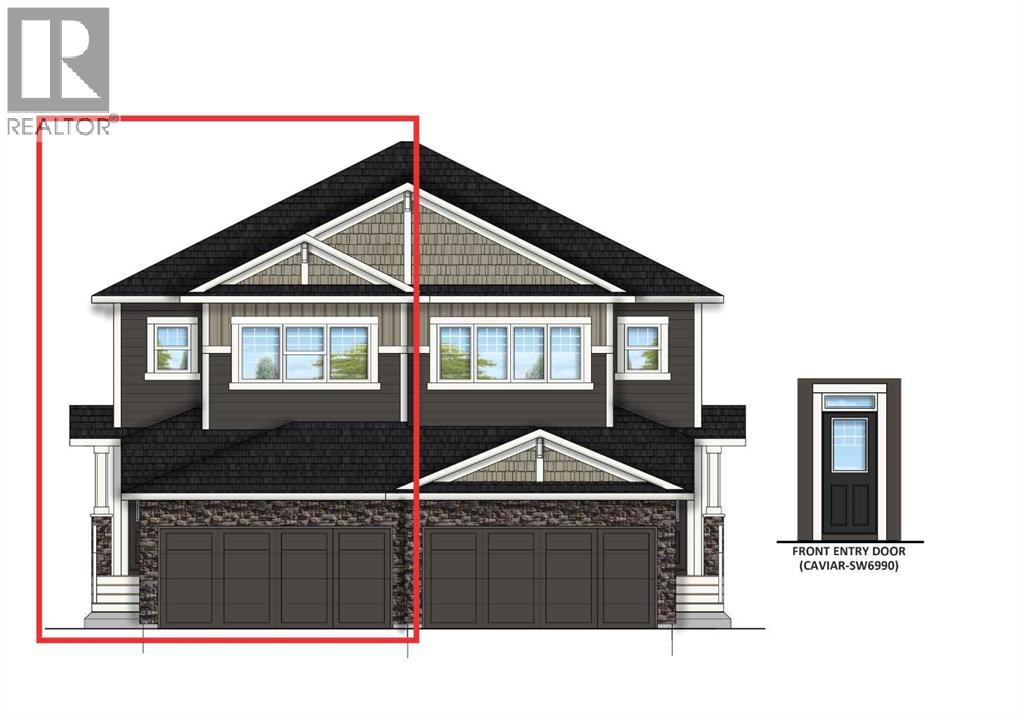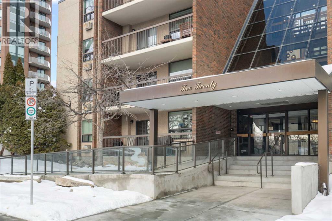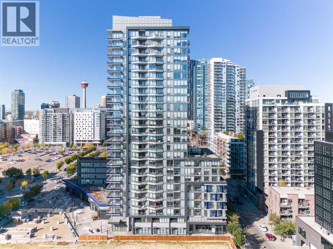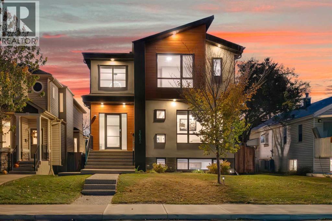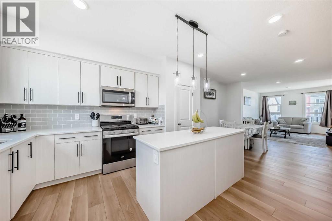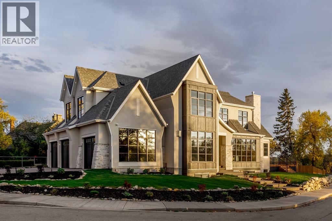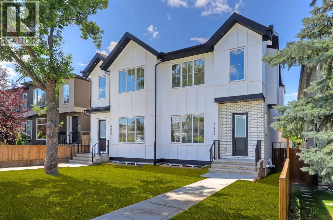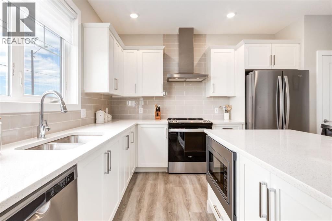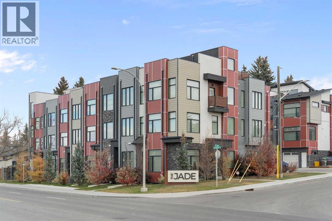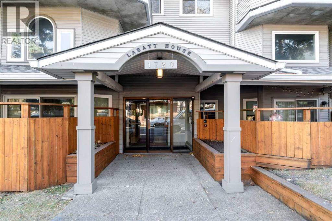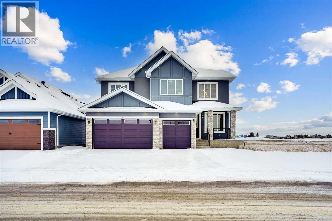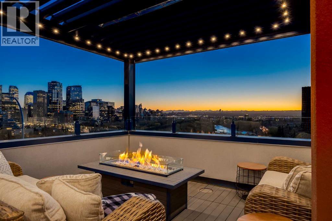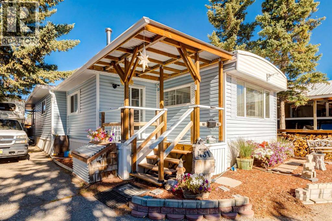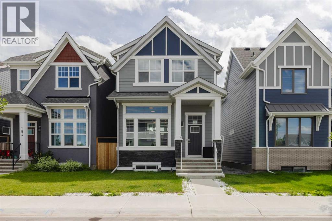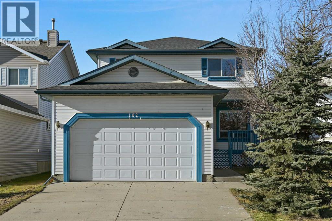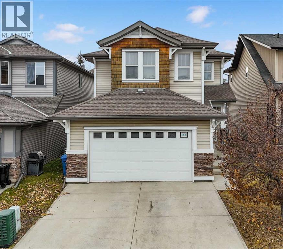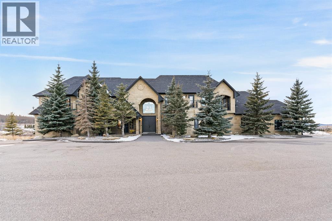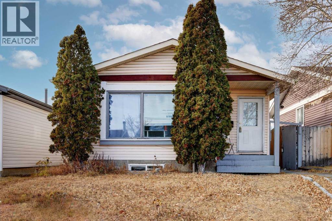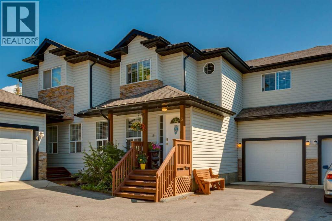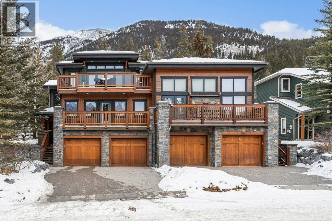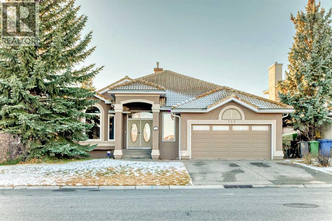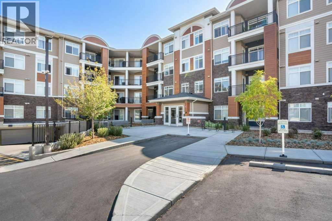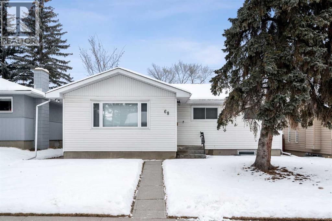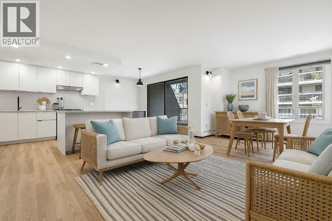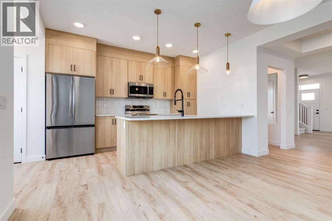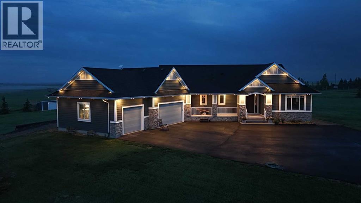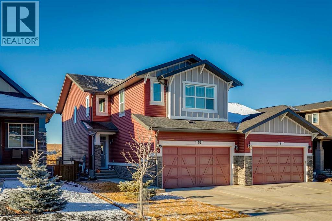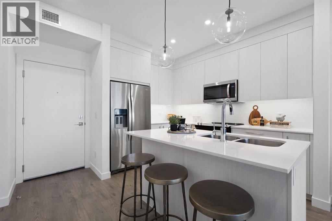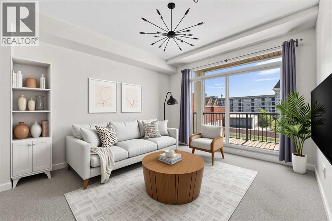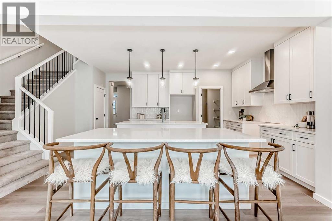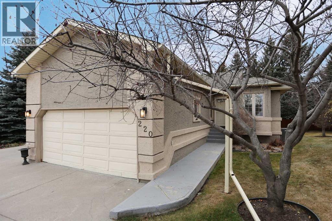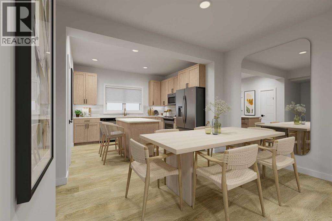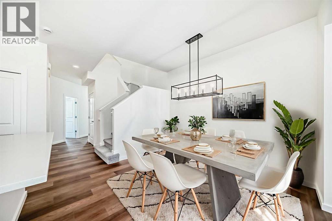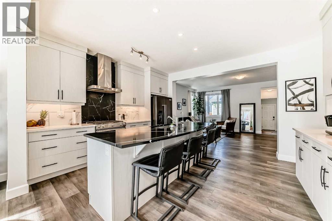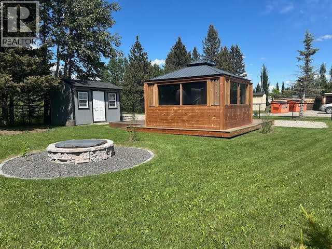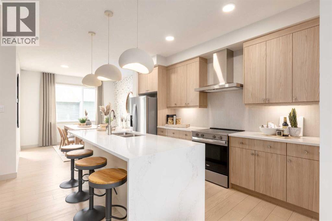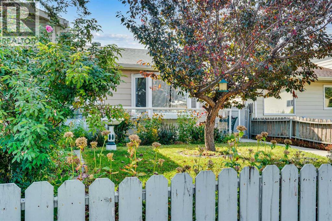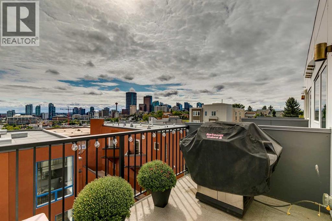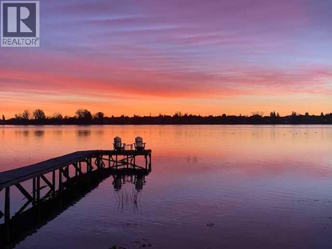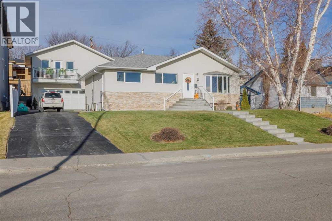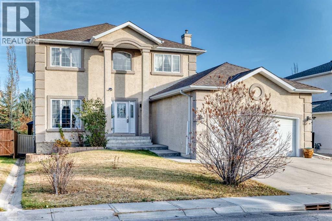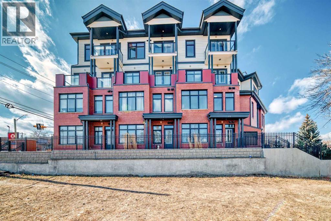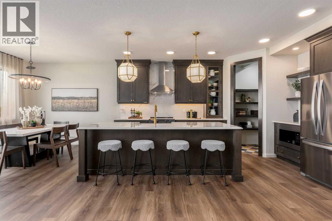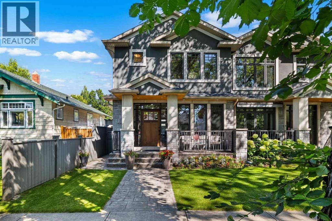250257 271 Range Road
Rural Rocky View County, Alberta
Step into a life where sweeping views, privacy, and comfort come together in perfect harmony. This stunning 2,741 sq ft two-storey walk-out home sits on a peaceful 4-acre parcel of prairie in Rocky View County -- perfect for that serene acreage charm.From the moment you arrive, a grand spiral staircase makes a dramatic first impression, setting the tone for thoughtful design and spaces meant to be lived in. The open-concept main floor boasts vaulted ceilings in the family room and living areas, complemented by rounded corner detailing, hardwood and ceramic tile finishes, and a gourmet kitchen featuring a large island, breakfast bar, double oven and eat-in nook -- built for both everyday living and entertaining.The fully finished lower level is a self-contained illegal suite -- featuring two additional bedrooms, bathroom, a full kitchen, and a living area complete with a cozy gas fireplace. It also benefits from a walk-out to the backyard and massive amounts of natural light.Enjoy both privacy and easy access; in under 15 minutes you can be in Calgary. Whether you’re sipping coffee on the balcony or exploring your land, this is a property that brings the calm and beauty of country living right to your doorstep. (id:52784)
124 Mahogany Centre Se
Calgary, Alberta
RARE FIND in Westman Village! This is not your typical condo, it’s one of the few GROUND FLOOR units offering private access and a spacious patio, creating a true sense of independence and ease. Perfect for those who love the convenience of condo living, but appreciate the feel of a home with its own front door. CONCRETE CONSTRUCTION means this unit is QUIET. Inside, every detail impresses with 11' ceilings, highlighting the stunning chef’s kitchen with two-toned cabinetry, built-in appliances, quartz countertops and large island with built-in cabinetry and wine rack. The open layout and luxury vinyl plank flooring add warmth and style throughout. The floor-to-ceiling windows (equipped with Hunter Douglas Silhouettes throughout & blackout blinds in the primary bedroom) fill the space with natural light. You’ll also appreciate the in-unit laundry room with tons of additional storage, one titled underground parking stall, and an assigned storage unit for added convenience. Experience serenity on the (almost 500 SqFt) patio, with partial lake views and feeling like you're tucked away in your own private alcove. Life at Westman Village means access to over 40,000 sq.ft. of resort-style amenities from indoor saltwater pools and hot tub to a state of the art fitness centre, golf simulator, wine vault, theatre, art and woodworking studios, and more. The complex offers 24-hour security, EV charging, car and pet wash, and beautifully landscaped outdoor areas with fire pits and gathering spaces. Right outside your door, explore a vibrant mix of shops and restaurants including Chairman’s Steakhouse, Alvin’s Jazz Club, Analog Coffee, and Diner Deluxe. You’ll also enjoy full lake access to Mahogany’s beaches, walking paths, and kayak areas. This one-of-a-kind ground floor unit combines luxury, comfort, and rare convenience in Calgary’s most coveted lake community. Opportunities like this don’t come often and once you see it, you’ll understand why. (id:52784)
268 Legacy Glen Parade Se
Calgary, Alberta
Located in family-friendly Legacy and backing onto a peaceful GREEN SPACE with a WALKING TRAIL, this brand new home is currently under construction with a tentative completion in February 2026. Thoughtful design, upgraded finishes, and future-ready systems come together to create a comfortable and flexible layout ideal for a range of lifestyles. The main level offers 9’ CEILINGS and CALIFORNIA KNOCKDOWN texture for an open, airy feel, while wide windows capture the afternoon and evening light from the SOUTHWEST BACKING YARD. An electric FIREPLACE with a clean-lined mantle anchors the GREAT ROOM, providing warmth and character. In the KITCHEN, STONE COUNTERTOPS, SOFT CLOSE CABINETRY, POTS AND PAN DRAWERS and the full-height tile detail creates a polished backdrop that elevates the hood fan area. The ISLAND includes built-in microwave cabinetry, and a 12” bulkhead above the cabinets adds architectural definition. The adjacent nook provides an inviting space for daily dining with views toward the green space. Upstairs, the primary bedroom features a generous layout, upgraded window design, and a well-appointed ENSUITE for everyday convenience. Two additional BEDROOMS and a BONUS ROOM offer comfortable flexibility for families, guests, or work-from-home arrangements. The upper-level laundry is enhanced by added lighting for improved usability. This home is also equipped with valuable structural and mechanical upgrades, including a 200AMP ELECTRICAL PANEL, rough-in gasline for a future BBQ, and both a SIDE ENTRANCE and extensive ROUGH-INS for FUTURE BASEMENT DEVELOPMENT. These include provisions for laundry, a wet bar, a range hood, dryer vents, and a 2ND FURNACE, allowing future owners to maximize the lower level with ease. Two BASEMENT WINDOWS, including an added 60"x30" slider, support natural light for potential bedroom development. Exterior enhancements elevate both curb appeal and durability, with HARDIE SIDING, upgraded SMARTBOARD TRIMS, a 10’x5’ REAR LANDING with aluminum railing, and stone details carried across key elevations. The DOUBLE ATTACHED GARAGE is finished with layout adjustments suited to the lot design. Window coverings are included, along with an appliance allowance and a $500 landscaping gift certificate for future finishing touches. With its southwest exposure, upgraded finishes, green space backdrop, and future-ready infrastructure, this home in Legacy delivers comfort, style, and long-term flexibility in a growing, well-connected SE community. (id:52784)
105, 220 26 Avenue Sw
Calgary, Alberta
This beautiful home sits Riverfront on the banks of the Elbow River with a 250 sq ft patio. The fully renovated suite has 2 bedrooms and 2 bathrooms plus and office and plenty of storage. This home features windows on 3 sides of the unit and has custom blinds. The open kitchen includes kitchen aid appliances and a water filtration system. The open den/office is perfect for work space or library. The both bathrooms have in floor heat and are spacious. The dining room can accommodate a full family dining room for 8 and living area looks onto river and paths. Cosy evenings can be spent by the fire or on your private enormous entertaining size patio. Patio would be a gardeners dream without the maintenance of a yard. This lock and leave building is quietly understated in the heart of mission close to all amenities and surrounded by nature. Homes like this rarely come available. The master bedroom has a walk in closet and ensuite with its own back patio for fresh air. Secondary bedroom is a fantastic space for guests or family. This is a very secure and well kept building with friendly residents. WALK EVERYWHERE-safeway, shoppers, dollarstore, restaurants, bakeries, Glencoe club, MNP centre and all bike paths and more! Sit and relax everyday on the river or waddle down to the beach in the summer. This feels like HOME. (id:52784)
130, 615 6 Avenue Se
Calgary, Alberta
Unlock a new level of urban living with this rare live/work unit—a one-of-a-kind opportunity in East Village’s vibrant downtown core. One of only three of its kind in the VERVE building, this property offers exceptional value and functionality for the modern entrepreneur. The street level features a professional 768 sq. ft. commercial space with a separate, high-exposure retail entrance—perfect for a professional office, design studio, or boutique. Floor-to-ceiling windows flood the space with natural light and provide ample room for signage. The accessible two-piece bath on the main floor is purpose-built for commercial needs. Plenty of short-term street parking, along with neighboring retail shops, helps drive consistent foot traffic. Above, a private 723 sq. ft., one-bedroom suite offers a bright, stylish retreat, complete with high-end kitchen appliances, a four-piece bath, and a private balcony. Interior building access from the second level ensures comfort and security, with convenient connections to two underground, heated, titled parking stalls and a storage locker. This is more than just a property—it’s a strategic opportunity for those seeking a seamless blend of convenience and modern living. Located on The Riff pedestrian street, you’re steps from public transit, river pathways, and the neighborhood’s best shops and dining. Own a home and operate a business in a single, exceptional location in a combined 1491 sq ft live/work townhouse. (id:52784)
1623 16a Street Se
Calgary, Alberta
Move into your LUXURY DETACHED INFILL in INGLEWOOD! Expertly designed, this stunning residence combines modern elegance, functional design, and refined finishes in one of Calgary’s most iconic neighborhoods. Steps to the Bow River Pathway, Bow Habitat Station & Sam Livingston Fish Hatchery, schools, Gyms, 9th Ave shops, restaurants, cafés and parks, this truly is the dream inner-city lifestyle! The main floor impresses with 10-ft ceilings, wide-plank hardwood, a designer kitchen with quartz counters, full-height cabinetry, as well as a spacious and modern office. The living room features a gas fireplace, custom millwork and Huge windows and double sliding doors leading to the deck, landscaped yard and TRIPLE garage. Upstairs offers a large primary suite with steam shower, heated floors, jacuzzi soaker tub, walk-in closet which has a very clever and handy access hatch to the neighboring laundry room. Furthermore to round out the upper floor we have 2 generously sized bedrooms that share a Jack and Jill 5 piece washroom. The finished basement features a separate side entrance which hosts a Large Illegal basement suite (in process for legal registration). This large space boasts a large kitchen, rec room, 2 good sized bedrooms, a Full washroom, massive laundry room as well as additional storage. This convenient space can be used for income purposes or to satisfy the needs of a growing family. Additional highlights include a water softener, EV charger connection in the triple garage and comprehensive home security system. Don't miss out on this truly exceptional inner-city home! (id:52784)
197 Belmont Drive Sw
Calgary, Alberta
******Open house Saturday Sept 6 2025 12:pm till 3:pm.***** Welcome to this well-designed and modern home located in the vibrant, upcoming, and fast-growing community of Belmont in SW Calgary. Situated on a CORNER lot, this home offers the perfect blend of functionality and style. Separate side entrance. East-facing, bright open concept main floor filled with natural light cross cross-breeze throughout the home. Luxury vinyl plank flooring, soaring ceilings, and a modern lighting package elevate the main living space. At the front of the home, a spacious living room welcomes you with its warmth and charm, perfect for relaxing or entertaining guests. Continue through the open dining area to the heart of the home. Inspire a well-laid-out kitchen featuring sleek quartz countertops, custom tiled backsplash, white cabinetry, a large central island with breakfast bar seating, and a stainless steel appliance package including a hood fan and pantry for extra storage. west-facing backyard, filling the space with sunshine. A convenient 2pc bathroom and office space perfect for work, hobby, or study. Upstairs boasts a thoughtfully designed layout that includes a bright and spacious primary suite with a walk-in closet and a private 4pc ensuite bathroom featuring a tub/shower combo. Two additional good-sized bedrooms, a large 4pc bathroom, upper floor laundry, and a bonus room for a growing family or can be a home office. Separate side entrance access to the basement. Just minutes from parks, pathways, shopping, schools, and major roadways. Whether you’re looking for a place to call home or a smart investment opportunity. Just short 7-minute drive to the Somerset C-TRAIN station, under 10 minutes to Best Buy, Walmart, Canadian Tire, Home Depot, multiple stores, and other amenities. this home checks all the boxes. Don’t miss your chance to own this exceptional property in one of Calgary’s most up-and-coming neighborhoods. Book your private viewing today! (id:52784)
50 Riviera View
Cochrane, Alberta
Welcome to your RIVERFRONT RETREAT in the prestigious COMMUNITY of RIVIERA! This former Trico SHOW HOME is perfectly positioned to showcase UNOBSTRUCTED VIEWS of the Bow River, Rocky Mountains, and natural reserve, with NO NEIGHBOURS BEHIND—just tranquility and nature at your doorstep.From the curb, the EXTRA-WIDE CUSTOM PAVING STONE DRIVEWAY and elegant exterior create a striking first impression. Inside, the grand foyer with OPEN-TO-BELOW CEILINGS, 7 ½” OIL-RUBBED HARDWOOD FLOORS, and FLOOR-TO-CEILING WINDOWS fills the space with natural light while framing the stunning river valley vistas.The chef-inspired kitchen is both stylish and functional, featuring an OVERSIZED ISLAND, QUARTZ COUNTERTOPS, MAPLE CABINETRY with a BUILT-IN WINE RACK, stainless steel appliances, and a GAS COOKTOP. The open living room, anchored by a STONE-SURROUND GAS FIREPLACE, is perfect for entertaining, and the FULL-WIDTH REAR DECK invites you to unwind while taking in the breathtaking scenery.Upstairs, a central BONUS ROOM separates the kids’ bedrooms from the private PRIMARY BEDROOM, which boasts sweeping views, a spa-like ENSUITE with SOAKER TUB, 10MM TILE & GLASS SHOWER, DUAL VANITIES, and a WALK-THROUGH CLOSET connecting directly to the laundry room with sink and storage.The FULLY FINISHED WALK-OUT BASEMENT offers additional living space with RIVER VIEWS, a KITCHENETTE WITH ISLAND, 9’ ceilings, full-height windows, GAS FIREPLACE, bedroom, bathroom, and laundry—ideal for extended family, guests, or multi-generational living.Additional highlights include:-Quartz countertops throughout-Custom drapery & upgraded carpets-8’ main floor doors & built-in speakers-Dual furnaces & two A/C units for year-round comfort-Double attached garage with 8’ doors, extra-high ceiling, LED lighting, and 220V wiringLiving in Riviera offers access to the natural reserve, walking paths, the Bow River, golf, a local farmers market, and a pedestrian bridge to the off-leash dog park.This is a rare opportunity to own a luxury riverside home that perfectly combines style, comfort, and location—don’t miss your chance to make it yours! (id:52784)
2920 Toronto Crescent Nw
Calgary, Alberta
OPEN HOUSES Sat Dec 13th 1-4PM & Sun Dec 14th 12-3PM! Homes on this exclusive ridge rarely come to market, and this breathtaking two-storey estate is a shining example of elevated inner-city living. With 5,545.89 sq.ft. of exquisitely developed space, this 6 bedroom, 5.5 bath residence blends refined craftsmanship with functional luxury; set against a backdrop of sweeping valley and park views. Step inside to soaring ceilings, pristine engineered hardwood floors, and custom archway details that frame each thoughtfully designed space. The heart of the home begins in the sunlit dining area, perfect for hosting epic dinner parties, and highlighted by west-facing triple-glazed LUX windows. The adjacent chef’s kitchen impresses with stainless steel integrated appliances, including a Wolf gas cooktop, double wall ovens, classic white shaker cabinetry, and a hidden butler’s pantry for discreet prep and storage. The expansive great room invites relaxation with vaulted ceilings and a cozy microcement faced gas fireplace, opening directly to a sunny south-facing deck overlooking endless green space. A main floor guest suite (or executive office) with a private ensuite, a designer powder room, and a spacious mudroom with built-ins complete this level. The fully insulated triple car garage is EV-ready and lift-kit friendly, marrying form and function. Upstairs, a serene primary retreat features elegant vaulted ceilings, a custom walk-in closet, and a spa-inspired 5-piece ensuite with a soaker tub, dual vanities, and a glass shower with bench and niche. Three additional bedrooms (one with an ensuite), an upper laundry room with sink and storage, and a charming library nook provide comfort and convenience for the entire family. The fully developed basement is an entertainer’s dream: featuring a large media lounge, games area, wet bar with brick backsplash and undermount lighting, and a high calibre wine room that secretly accesses the highly systemized maintenance room. A versati le home gym, sixth bedroom with walk-in closet, and additional full bathroom on this level ensure guests feel at home. Noteworthy highlights include: Hydronic in-floor heat in the basement; 2 High-Efficiency furnaces & A/C units; built-in speakers throughout; and quartz countertops in all bathrooms. Located minutes from the University of Calgary, Foothills Hospital, and local shops and restaurants, this timeless home sits in a top-tier school catchment and offers quick access to major routes while maintaining a tranquil, park-like setting. A truly unique opportunity to own a well-appointed, move-in ready home in one of the city’s most prestigious enclaves. (id:52784)
4711 19 Avenue Nw
Calgary, Alberta
This BRAND NEW, MOVE-IN READY infill in MONTGOMERY checks all the boxes for stylish, functional inner-city living—with the added bonus of a fully private 1-BED WALKOUT SUITE (approved with permits and subject to final inspection). Whether you're looking for extra income, space for guests, or a little more flexibility in your day-to-day, this one delivers. Step inside to a bright, welcoming foyer with a full coat closet—simple, clean, and easy to come home to. At the front of the home, the dining area offers space for a full-size table and flows naturally into the heart of the home: the kitchen. The kitchen brings a timeless feel with classic SHAKER-STYLE CABINETS, a custom-built hood fan with oak accents, glass display shelves with LED lighting, and a quartz-topped island with waterfall edges. You’ll also find an upgraded KITCHENAID APPLIANCE PACKAGE, including a gas range with pot filler and a large KitchenAid French door fridge. There’s also a convenient coffee or beverage station, complete with room for a beverage fridge. The living room is warm and elevated, featuring an INSET GAS FIREPLACE with full-height tile surround and built-in display shelving with closed cabinetry for extra storage. Natural light pours in through large rear sliders, leading out to the sunny SOUTHWEST-facing back deck with privacy screens already installed. Off the rear entry, the mudroom includes built-in shelving, a bench, and cubbies, with access to the powder room—private, polished, and finished with a skirted quartz counter and decorative framed mirror. Upstairs, the primary suite is a calm retreat with a tray ceiling, spacious walk-in closet, and a stunning ensuite that includes a freestanding soaker tub, walk-in shower with DUAL RAIN HEADS, and double vanity. Two more bedrooms, a full bath with attractive STACKED HORIZONTAL TILE, and a laundry room with designer tile flooring complete the upper level. Downstairs, the WALKOUT SUITE (approved, subject to final inspection) is bright, smartly designed, and full of quality finishes. The living room has a BUILT-IN FLOATING MEDIA CENTRE, and the full kitchen mirrors the same modern style as upstairs, with warm oak flat panel cabinetry and quartz countertop. There’s a full bathroom, stacked laundry, and a large bedroom with walk-in closet—plus its own separate entry for total independence. Set just off Home Road, this location offers easy access to main routes like 16th Ave and Memorial Drive while keeping you steps from nature. Walk to Shouldice Park, Bowmont Park, and the Bow River Pathway system for daily runs, dog walks, or weekend bike rides. You're minutes from Montalcino Ristorante, NOtaBLE, and lots of local coffee shops, restaurants, and bars for food and coffee favoUrites. Groceries, schools, Market Mall, U of C, and Foothills Hospital are all close by, making this one of Calgary’s most livable and up-and-coming inner-city communities. Photos and Room Size are from Showsuite. Call today to view! (id:52784)
220, 20 Silverado Crest Park Sw
Calgary, Alberta
Looking for a low-maintenance lifestyle? Welcome to Silverado Crest Park SW, where ease, comfort, and style meet in perfect harmony. Say goodbye to shovelling snow and cutting grass — this bungalow villa offers carefree living without compromise. Step inside to an inviting open layout with soaring ceilings, abundant natural light, and contemporary finishes throughout. The spacious kitchen features an oversized island, stainless-steel appliances, and plenty of storage — perfect for casual dining or entertaining friends. The living area centers around a cozy fireplace and opens onto a private patio ideal for morning coffee or evening relaxation. The primary suite is a peaceful retreat with a walk-in closet and a beautifully finished ensuite. A versatile den offers flexibility for a home office, craft space, or hobby area. The lower level provides additional potential for storage or future development to suit your lifestyle. Enjoy the convenience of a double attached garage, main-floor laundry, and a quiet location surrounded by walking paths and natural green spaces. Silverado offers quick access to shopping, restaurants, and major routes — everything you need just minutes away. If you’ve been dreaming of a lock-and-leave lifestyle with all the comforts of a detached home, this villa delivers the perfect blend of independence and convenience. Seller is motivated! (id:52784)
113, 408 27 Avenue Ne
Calgary, Alberta
Modern design meets low-maintenance luxury in ‘The Jade’ - a desirable town home complex in the heart of Winston Heights, just minutes from downtown. This executive home offers more than 1,600 sq.ft. of living space - plus a fully finished basement — and a private rooftop patio for outdoor relaxation. The oversized, attached garage provides secure parking and extra storage, while inside, you’ll find a bright, open main level with wide-plank engineered hardwood flooring, a stylish living area, and a gourmet kitchen with gas range, sleek quartz counters, breakfast bar seating, full-height cabinetry with soft-close features, and upgraded stainless-steel appliances.Upstairs are three comfortable bedrooms and two beautifully finished bathrooms, including a serene primary suite with heated tile flooring in the ensuite. Need more space? The developed basement offers a versatile bonus room - perfect for guests, a home office, or media retreat.When it’s time to unwind, your rooftop patio delivers private outdoor living - from morning coffee in the sunshine to BBQ evenings and skyline sunsets. Premium construction elements include sound-reducing double drywall between units with ROXUL insulation, Lux windows and doors, Hunter-Douglas 'Zebra' blinds and central vac rough-in.Transit is mere steps away and it’s a short walk to nearby parks, schools, shopping, restaurants and even The Winston Golf Club. If you’ve been looking for upscale inner-city living without compromise…welcome home! (id:52784)
306, 1720 13 Street Sw
Calgary, Alberta
306, 1720 13 Street SW | Prime Location! | Welcome To Labatt House In Lower Mount Royal | Three Storey Boutique Style Condo With Only 20 Units | Top Floor End Unit | Stunning Open Loft Overlooking The Living Room & A Cozy Wood-Burning Fireplace | This Bright & Stylish Home Offers A Spacious Main Floor Bedroom Plus A Large Primary Suite On The Upper Loft Level, Complete With An Optional Upper-Level Laundry Setup | Enjoy Two Beautifully Finished Bathrooms, One on Each Floor, Main Floor Has A 2 PCE & The Upper Floor Has A 4 PCE | East Facing Living Room Has Gorgeous Floor To Ceiling Windows & High Vaulted Ceiling Which Bring In An Abundance Of Natural Light | Assigned Covered Parking With Plugin Power Controlled From Inside Apartment | Ideally Located Just Steps To Trendy 17th Avenue Shopping, Restaurants & Entertainment | Easy Access To Kensington, Marda Loop & Sunalta LRT Station | This Unique Property Combines Urban Convenience With Boutique Charm | No Elevator | Condo Fees of $854.91 Include Heat, Parking, Professional Management, Reserve Fund Contributions, Sewer, Snow Removal, Trash, Water | PETS Allowed Two Cats (No Dogs or Birds) Subject to Board Approval | No Age Restrictions | In-Suite Laundry Is An Allowable Option By The Board. (id:52784)
335 Muirfield Crescent
Lyalta, Alberta
This brand-new custom two-story over 2600 square feet home offers 4 spacious bedrooms and 4 modern bathrooms, including a main-floor bedroom with a full bath. The layout features separate living and family rooms, a stylish dining area, a high-end kitchen plus a convenient spice kitchen with tons of storage. The luxurious primary suite includes a 5-piece ensuite with a soaker tub, tiled shower, and a large walk-in closet. Backing onto a serene canal near a golf course, the home also includes a mudroom and a triple garage, with a walkout basement overlooking peaceful views. Located in the Lakes of Muirfield in Wheatland County, it offers quiet living with quick access to Strathmore, Chestermere, and Calgary. Eligible for the First-Time Home Buyers GST Rebate, this home is a rare opportunity—contact your realtor to book a showing. (id:52784)
134 6 Avenue Nw
Calgary, Alberta
The View at the Edge embodies modern architecture at its peak—framing Calgary’s downtown skyline, Bow River & Rocky Mountain views from every level while uniting precision design, comfort & function across nearly 8,000 sqft of refined living. A sculptural façade opens to soaring spaces anchored by 2 elegant fireplaces—a wood-burning hearth welcoming guests near the front and a gas feature wrapped in contemporary stone at the rear. From the front entry, wide-plank engineered hardwood guides you through the chef’s kitchen, where Miele appliances, steam & speed ovens, built-in espresso bar, dual dishwashers & a waterfall quartz island set the stage for culinary artistry. The kitchen flows naturally into the dining area, which opens through bifold glass doors to a heated patio—a private, low-maintenance extension of the living space designed for effortless entertaining and relaxation. Upstairs, the primary bedroom commands the home’s most breathtaking vantage—floor-to-ceiling windows framing the Bow River, downtown skyline & Rocky Mountains in one sweeping view. Dual dressing rooms & a spa ensuite w/ heated floors, freestanding tub & glass shower w/ steam system complete the retreat. 2 additional bedrooms—one concealing a soundproof, secure safe walk-in closet behind disguised shelving—share a full bath & a luxurious laundry room w/ extensive cabinetry, quartz counters & sink. Throughout the baths, sculptural faucets and fixtures elevate every detail. The top level blends productivity & leisure: a bonus room, 2 offices, a wet bar beside a corner library, and a rooftop terrace engineered for four-season comfort. Retractable screens, adjustable louvres, built-in heaters & gas line transform it into an outdoor living room showcasing one of the best views in Crescent Heights—a triple panorama of city, river & mountains few properties can match. Below grade, discover a soundproof music studio w/ double doors; a gym, office, recreation lounge & bar, each warmed by hydronic in -slab radiant heating powered by an efficient boiler system. A 2nd laundry area, extra refrigeration & dedicated storage (incl. a locked storage room) deliver everyday practicality to match the home’s grandeur.A vaulted legal suite above the garage offers full kitchen, bedroom w/ walk-in closet, 5-pc bath, laundry & private elevator—ideal for guests, in-laws or a nanny. Elevators serve every level, & a heated, fully integrated tunnel links the residence to the detached triple garage - so seamless you hardly realize you’ve left the home. Engineered for longevity & ease: poured-concrete foundation, insulated envelope, triple-pane glazing, multiple high-efficiency furnaces, HRV ventilation, Lutron smart lighting & a heated driveway to keep winters effortless. A fire-sprinkler system adds peace of mind equal to the beauty. From its triple-panoramic views to its hidden engineering brilliance, The View at the Edge is Calgary’s signature statement of modern luxury. Inquire directly for your private showing. (id:52784)
431, 3223 83 Street Nw
Calgary, Alberta
This charming home in the popular Greenwood Village community comes with numerous upgrades! It features a spacious eat-in kitchen with stunning knotty pine cabinetry, attractive laminate flooring, and two fireplaces that keep the space cozy during winter, complemented by a refurbished gas furnace rarely used by the current owner. The home offers a large living room, a great dining area in the kitchen, a generously sized primary bedroom, and a roomy second bedroom, making it a comfortable place to live. Upgrades include new exterior vinyl siding with Tyvek House Wrap, upgraded insulation, new drywall throughout, double-pane vinyl windows, new electrical outlets, switches, and lighting. There's also a fantastic workshop/hobby room with insulation, electricity, running water, and an insulated floor, easily accessible from inside the home. The large shed is also insulated and has electricity. The private backyard is perfect for BBQs, family gatherings, and gardening, with ample additional storage. Conveniently located across the alley from the new Farmer's Market, this affordable home offers easy access to the mountains and is just minutes from the ski hill at Calgary Olympic Park. (id:52784)
190 Magnolia Square Se
Calgary, Alberta
10 Reasons You’ll Love This Stylish, Income-Generating Home in Mahogany! 1. Legal Basement Suite: Fully self-contained 1-bed suite with private side entrance, in-suite laundry, full kitchen, and great ceiling height — ideal as a mortgage helper. 2. 4 Bedrooms, 3.5 Bathrooms Total: 3 bedrooms upstairs plus a 1-bedroom basement suite. Includes a double-sink ensuite, powder room on main, and full baths up and down. 3. Jayman-Built Sonata Model: A modern and efficient floorplan with no wasted space — no bonus room means bigger bedrooms and more practical living areas. 4. Spacious Split-Level Layout: 12’ ceilings in the great room and 11’ ceilings in the basement — a rare architectural feature that elevates the entire home. 5. Stylish Upgraded Kitchen: Two-tone cabinets, black marble backsplash, quartz counters, upgraded appliances, and chimney hood fan — sleek and functional. 6 Solar Panels on the Roof: Enjoy modern energy efficiency with 6 rooftop solar panels that help offset electricity costs, plus a tankless hot water system that delivers hot water on demand while reducing standby energy use. 7. Contemporary Finishes Throughout: Includes Hardie board exterior siding, glass stair railings, designer lighting, modern tile work, dual vanities, and luxury vinyl plank flooring make this home move-in ready, stylish and built to last. 8. Located in Mahogany – Calgary’s Top Lake Community: Enjoy four-season lake access, beach club amenities, walking paths, and all the shopping, dining, and schools this award-winning neighbourhood offers. 9. Backyard Space Ready for Your Garage: The lot accommodates a future double detached garage and still leaves you with decent room to enjoy a private backyard. 10. Park and Playground Just Steps Away: Enjoy the open feel of facing a park area, with a playground just steps away — ideal for families or anyone who enjoys outdoor space. (id:52784)
1209, 1209 Sienna Park Green Sw
Calgary, Alberta
Experience peaceful, carefree living in this generously sized 55+ condominium, ideally situated in the highly desirable neighbourhood of Signal Hill. This home offers a thoughtfully designed kitchen, a spacious living and dining area, and two ample bedrooms, including a primary suite complete with its own private three-piece ensuite for added convenience. There is also a covered balcony to enjoy some fresh air and host family and friends. Additional features include in-suite laundry for everyday ease, secure underground parking for peace of mind, a dedicated private storage locker, and access to a range of amenities such as a modern fitness centre, a games room with an inviting library, and a tranquil courtyard. The location is second to none—just steps from public transit, scenic walking paths and convenient shopping. This condo truly combines comfort, convenience, and an active, community-focused lifestyle in one exceptional package. (id:52784)
182 Coventry Close Ne
Calgary, Alberta
Welcome home to 182 Coventry Close NE in the beloved community of Coventry Hills! Details: 5 bedrooms, 3.5 bathrooms, double-attached garage, and sunny east facing orientation. This single detached two-storey home has been well loved by the same owners for the past 26 years, and is now ready to welcome its new family! Upon approaching the front door, you’re greeted with a cozy front porch where you’ll be able to enjoy the bright and warm mornings. The welcoming front room would work as a formal dining or receiving room. The open layout of the family room, dining room, and kitchen makes for wonderful family meals and gatherings. Conveniently located is access to the large deck and backyard, creating an ease of indoor and outdoor living during the warmer months. Steps from the garage door are the laundry room and two-piece bathroom, rounding out the main level. The second level provides a functional and efficient layout, with your options to have a bedroom that’s greeted by the rising sun, or a bedroom that’s warmed by the sunsets from the west. The primary bedroom is spacious and has ample room for dressers and a sitting area, where you can curl up with a good book and enjoy an evening tea. A four-piece ensuite and walk-in closet complete the primary bedroom’s sanctuary. Moving down to the fully developed basement is where you will find two additional bedrooms, a four-piece bathroom and recreational room, which provides your family with multiple options to set up a guest space, gym, home office, or children’s hangout. Major large ticket items have been taken care of for you over the past three years. Recent updates and renovations include a new roof, eavestroughs and siding, hot water tank, furnace, new pipes (no poly b), new hoodfan, hardwood floors on the main level, and interior freshly painted. This property provides the perfect blend of move-in ready enjoyment, and the option to add your personal design touches over time. 182 is also conveniently located around the corner from the first main entrance into the community, which allows you quick and easy access to get to Country Hills Blvd, Deerfoot Trail, and Stoney Trail, taking you to all areas of the city. Everyday amenities such as grocery shopping, restaurants, services, schools, green spaces and walking trails are all a few minutes away. Traveling in and out of YYC will be a breeze, as the Calgary International Airport is a quick skip and a hop at only a ten minute drive. This is a wonderful home to raise your family in and create cherished memories for years to come, and must be seen in person to be fully appreciated. Contact your favourite realtor and schedule a private tour today! (id:52784)
134 Autumn Gardens Se
Calgary, Alberta
*OPEN HOUSE SAT 12-3PM + SUN 12-2PM* LOCATION, LOCATION, LOCATION! Welcome to your Custom Jayman Built 'Dream Home' in the highly sought-after LAKE Community of Auburn Bay. This 3 bed + 2.5 bath Detached home has over 2300 Sq FT, offering exclusive Lake Access and a RARE location backing onto Green Space with South-Facing views. Walking distance to 2 Elementary Schools, this is truly one of the most desirable locations in the community. This home features an appealing OPEN-CONCEPT Floor Plan with over 1084 sq ft on the main level, centered around an expansive kitchen with a massive island — ideal for everyday living and effortless entertaining. The South-Facing Living Room and Primary Bedroom overlook the tranquil Green Space, offering privacy and year-round natural light. A convenient main floor Laundry Room with a brand new LG Washer & Dryer combo. Extensively REMODELED one year ago, the home showcases Fresh Paint, Light-Oak LVP flooring, upgraded Railings, and refreshed finishings throughout. The upper level features a HUGE Bonus Room with adjoining Flex Space, a Spacious Primary Bedroom Suite with 4 pc-ensuite Bath, Jetted Tub and WIC, along with 2 additional generous sized bedrooms and a full 4-pc bath. The South Facing backyard offers a large Patio with a BBQ gas line, perfect for outdoor cooking and relaxation. The unfinished basement offers high ceilings with ample natural light coming from the egress windows. The lower level of the home can be developed to your imaginative design. Situated in one of Calgary’s Premier LAKE communities, residents of Auburn Bay enjoy access to a 43-acre private lake, offering residents-only access to swimming, paddle boarding, kayaking, fishing, beach days, and summer social events. Book your showing today! (id:52784)
40090 Retreat Road
Rural Rocky View County, Alberta
Welcome to 40090 Retreat Road in Cochrane, a custom high-end built home located on 9.17 acres on Retreat Road. This West facing property has a stunning view of the Rocky Mountains, which can be seen all year round. This luxury homes contains 7 bedrooms, and 10 bathroom total. The top level has 3 junior suites which are each equipped with their own ensuite and balcony, and a primary suite which has vaulted ceilings, a luxurious ensuite bathroom, walk-in closet, and fireplace. The lower level contains 1 master suite, a junior suite, and a nanny suite. The spacious kitchen is perfect for entertaining guests, with custom features such as: site-built wood cabinets with cooper inlayed panels, granite counter tops, large multi-leveled island, a spacious pantry, and a Butler’s Kitchen furnished with stainless steel appliances. A formal dining area makes for the perfect space to host dinners, along with its own prep area to help. Other notable features in the home include: 5 gas fireplaces, 1 wood burning fireplace, a mudroom, main floor laundry with a walk-in linen closet, 2 offices, and a library with a seating area. Working from home is made comfortable with a meeting room on the main floor that has direct access from the veranda, this is great for facilitating private client meetings. This private office is fitted with a built in desk and built in cabinetry, also with its own remote entrance. As we move down to the lower level, you will see an entertainment/theatre room, an exercise room, steam room, great room, games/pool room, a sizeable wet bar, a second oversized laundry room with a walk-in linen closet, 2 mechanical rooms with 5 high efficiency furnaces, a sunroom, and an enclosed patio with wood fireplace (with an exhaust fan for the BBQ), hot tub provided within the enclosed space. This estate can be subdivided into 2 acreages, with R2 zoning for a second home. Extensive landscaping has been done on the property, which includes 2 wildlife ponds, a private gate, a n asphalt driveway, room for an RV and other vehicles, a second detached garage that can hold up to 6 vehicles, and an attached garage with 10’’ high doors that can hold up to 4 vehicles. (id:52784)
164 Faldale Close Ne
Calgary, Alberta
HOME SWEET HOME! GREAT INVESTMENT PROPERTY POTENTIAL! This is your amazing investment and affordable opportunity to own a charming bungalow situated on a spacious lot in popular Falconridge! Offering 5 bedrooms, 2.5 bathrooms, 5 FLEX ROOMS and 1,903 SQFT of fully finished living space throughout. Terrific opportunity for buyers looking for a RENTAL PROPERTY or for a MORTGAGE HELPER. The main floor features 3 bedrooms, a 4 piece bathroom, a 2 piece vanity bathroom, two flex spaces/ dens, laundry, and a fully equipped kitchen. The ILLEGALLY SUITED BASEMENT with separate side entrance leading to the fully developed basement has a separate entrance offering amazing value with 2 bedrooms, walk-in closet, 2 flex spaces/dens, private laundry, 4 piece bathroom, living room, a full kitchen and utility room with storage space. Outside, there is a parking pad and a fully fenced backyard with a spacious wood patio and concrete patio area. The back lane goes to a bus stop and small strip plaza. PERFECT LOCATION close to parks, schools, shopping, Coop, public transportation, major roadways and various other major amenities. You do not want to miss out on this opportunity if you are a FIRST TIME HOME BUYER or an INVESTOR! Book your private viewing today! (id:52784)
5, 135 Bow Ridge Drive
Cochrane, Alberta
Low condo fees of just $125.00! Rare Opportunity in Cochrane – Spacious 4-Bedroom Condo with Attached Garage!Welcome to this extremely well-built and beautifully maintained condo in the heart of Cochrane. With three bedrooms upstairs and a fully developed lower level, this home offers space, style, and functionality for families, downsizers, or investors alike.The upper level features three generous bedrooms, including a spacious primary suite complete with a private 4-piece ensuite and a large walk-in closet. An additional full bathroom serves the other bedrooms, making it ideal for a growing family or hosting guests.The main floor boasts a bright and open layout, perfect for modern living. The kitchen, dining, and living areas flow seamlessly together, featuring luxury vinyl plank flooring, knockdown ceilings, and plenty of natural light. The kitchen opens onto a deck—perfect for summer BBQs and enjoying the beautifully kept backyard. You’ll also appreciate the main floor laundry with a full-size washer and dryer, a convenient half-bath, and access to the single attached garage with extra storage space.Downstairs, you’ll find a large family or recreation room plus an oversized bedroom, offering tons of flexibility for guests, teens, or a home office. The hot water tank was replaced just over a year ago, giving you peace of mind.These units rarely come to market—don’t miss your chance to own a well-appointed, move-in-ready home in one of Cochrane’s most desirable condo communities! Easy access to bike/ walking paths. (id:52784)
104 Stone Creek Place S
Canmore, Alberta
Beautiful Luxury With Panoramic Views (id:52784)
256 Lakeside Greens Drive
Chestermere, Alberta
Welcome to 256 Lakeside Greens Drive! Golf course living with sunset views! Nestled in the prestigious Lakeside Greens Golf Course community of Chestermere, this beautiful bungalow offers a sunny west-facing backyard that backs directly onto the fourth hole, the perfect spot to enjoy breathtaking sunsets and mountain views. Inside, the main floor features a welcoming living and dining room combination, ideal for entertaining. The large kitchen boasts an island with granite countertops and stainless steel appliances, along with a built in oven and microwave, a chef’s dream. Relax in the cozy family room with a gas fireplace and from the kitchen nook area, step out to the large deck and enjoy the serene golf course setting. There are two spacious bedrooms on the main floor. The primary suite will fit your king bed with plenty of room for all of your furnishings. The ensuite features a separate shower and tub! The second bedroom is generous in size, perfect for guests or family as it comes complete with a 'Murphy' Bed. There is a full piece bath and convenient main floor laundry. The fully developed walk-out basement includes an illegal suite, offering additional living space and flexibility for extended family or guests. Here you will find a large rec room, along with two additional bedrooms and a full bath. The garage is oversized, measuring 24'.5" x 24'3".There is an energy efficient 'On Demand' Hot water system, and the majority of the windows have been replaced within the last few years. Life long concrete roof tiles! From the garage, there is a separate entrance leading into the basement. This home combines comfort, elegance, and unbeatable views, all in a highly 'sought' after golf course location! (id:52784)
3405, 3727 Sage Hill Drive Nw
Calgary, Alberta
Stylish, well laid out TOP FLOOR 2 bedroom, 2 bathroom condo. Located in popular Sage Hill in the well maintained "Mark 101" by Shane Home, walking distance to shopping and amenities! Features include 9 foot ceilings, Luxury Vinyl Plank flooring and quartz counter tops throughout , vinyl windows with sleek blinds, and in-suite laundry. As you enter the unit, you will find a 4 piece bathroom, and the laundry closet. The modern Kitchen has a functional and warm feel, with dark brown laminate finished cabinets, quartz countertops, modern white subway tile backsplash and stainless steel appliances. Opening on to the kitchen is the family room with a large, bright, sunny window and a patio door leading to your private covered balcony, with gas line roughed in. The primary bedroom has an en-suite bathroom and double closets. The second bedroom is across the family room from the primary allowing for maximum privacy. This unit also includes 1 titled underground parking stall, a storage locker, and there is secure bike storage available in the parkade. Condo fees are affordable and include heat/water/sewer. Located just steps away from public transit, shopping, restaurants, and many other amenities, this is a GREAT place to live OR a wonderful investment property. (id:52784)
68 Healy Drive Sw
Calgary, Alberta
This renovated bungalow strikes the perfect balance of cozy charm and modern confidence, set on a quiet street with a wide back lane and just steps to the LRT. Located in the highly desirable community of Haysboro, this fully updated home offers 5 bedrooms, 2 full bathrooms, and outstanding versatility—ideal for families, first-time buyers, investors, or anyone upsizing or downsizing. It blends comfort, personality, and practicality in one move-in-ready package. Step inside to an OPEN CONCEPT main floor featuring a bright, spacious living room with large windows that fill the space with natural light. The modern kitchen offers new cupboards, timeless white cabinetry, newer appliances, quartz countertops, and a generous island perfect for cooking, serving snacks or wine, or gathering with friends and family. A cozy breakfast nook adds everyday convenience, and contemporary lighting enhances the fresh, inviting feel throughout. The main level includes three generous bedrooms, including a primary bedroom overlooking the private backyard, along with a newer 4-piece bathroom. This layout provides flexibility for families, guests, or a home office. The fully developed 858 sq. ft. basement is ideal for movie nights, workouts, recreation, or relaxation. It features two additional bedrooms, a comfortable family room, another full 4-piece bathroom, and a spacious laundry room. With five total bedrooms, the home easily supports multigenerational living or separate living zones. Outside, the HUGE PRIVATE BACKYARD is designed for enjoyment and entertaining. A built patio offers the perfect setting for BBQs or relaxing in the sun, while the large lawn provides space for kids, pets, gardening, or play. The oversized detached garage offers ample room for vehicles, tools, storage, and bikes. This home includes numerous upgrades such as a new roof, newer windows, renovated bathrooms, fresh finishes throughout, and a fully updated interior. With 1087 + 858 sq. ft. of bright, functiona l living space, the layout offers comfort and great flow. The location is exceptional—one block to the C-Train and minutes to Macleod Trail, Anderson Road, Heritage Drive, downtown, dining, and major amenities. Quick access to Southland and Heritage LRT Stations makes commuting effortless. Families will appreciate proximity to excellent schools including Haysboro Elementary, Woodman Jr. High, Henry Wise Wood High School, and Our Lady of the Rockies. Nearby pathways, parks, and the Glenmore Reservoir add to the lifestyle appeal. Everyday convenience is unmatched with Walmart, Canadian Tire, Southcentre Mall, restaurants, and community amenities close by. Haysboro is a vibrant, welcoming community offering parks, schools, shopping, a library, a community hall, and quick access to Glenmore Reservoir, Fish Creek Park, major roadways, and public transit. Stylish, flexible, and incredibly well-located, this renovated bungalow offers modern comfort, timeless design, and unbeatable neighbourhood. (id:52784)
206, 1414 5 Street Sw
Calgary, Alberta
RENOVATIONS and UPDATES JUST COMPLETED! This home is turnkey and ready for you to move in! This 2 bedroom/1 bath home comes with an OVERSIZED large balcony for entertaining. Leave your car at home! Walk everywhere! Beautiful open floorplan with space to spread out. This home features a designer kitchen that will thrill the chef in the family. Stainless steel appliances and quartz countertops. Newly installed vinyl plank flooring and newly painted throughout. Newly renovated bathroom with full height tile shower surround, new vanity, toilet and tile flooring. In-suite laundry is included! PETS WELCOME! Assigned parking stall included. Onsite Fitness Room, Sauna, secure bike storage, party room and additional shared laundry. A must see property! Book your appointment today!! (id:52784)
201 Tillotson Drive
Okotoks, Alberta
Welcome to the Hudson by Rohit Homes, a well-appointed 3 bedroom, 2.5 bathroom duplex in Tillotson - Okotoks’ newest community. This home features an open concept main floor, full-height kitchen cabinetry, quartz counters throughout, a large peninsula island, stainless steel appliances, upper floor laundry and a separate side entrance for future basement development. Finished in the Haute Contemporary palette, the interior feels bright, modern and thoughtfully put together. The main level is designed for everyday living, with oversized windows that bring natural light into the kitchen, dining and living areas. Clean lines, cohesive finishes and a convenient two-piece bathroom complete this floor. Upstairs, the primary suite offers a comfortable retreat with a walk-in closet and an ensuite featuring a dual vanity. Two additional bedrooms, a full bathroom and upper floor laundry add practicality for busy households. Tillotson is a brand new master-planned community focused on walkability, green spaces and future amenities - a well-rounded setting for homeowners looking for comfort and long-term value. This home also includes full new home warranty coverage for added peace of mind. Don’t miss the chance to explore Okotoks' newest community! (id:52784)
273250 Range Road 270
Rural Rocky View County, Alberta
This stunning CUSTOM home was designed with no expense spared. From the moment you enter through the automated gates and follow the paved driveway, the quality is undeniable. Hardy Board siding, a triple garage, Gemstone lighting, and a warm, inviting front porch set the tone. Step into the spacious foyer, complete with its own walk-in closet, and prepare for a WOW moment as the home opens up with light, expansive windows, and breathtaking views. The kitchen, breakfast bar, dining area, and living room share an open-concept design, so no matter where you are, you’re part of the conversation. A floor-to-ceiling brick fireplace with built-ins on both sides anchors the living room beneath soaring 10’ ceilings. The dining area easily accommodates a large table, while the breakfast bar and all countertops gleam with high-quality quartz. The built-in fridge and freezer combo is a generous in size, complemented by two ovens including a built-in microwave, a gourmet gas range with another oven, and a convenient pasta faucet. Hand-scraped hardwood floors add sophistication while maintaining a cozy, farm-inspired feel.This thoughtfully designed kitchen offers expansive quartz counters, abundant cabinetry, and a hidden gem — a walk-through butler’s pantry, providing even more space for your culinary essentials. Double doors open to a spacious deck, perfect for lively gatherings or quiet evenings soaking in the peaceful farm views. In the primary suite, expansive windows frame the rolling landscape, making the view a part of the room itself. A gas fireplace flickers warmly on cooler nights, while a French door leads you directly to the patio for a breath of fresh country air. The luxurious 5-piece ensuite offers a spa-like retreat — a deep soaker tub set beside the fireplace invites indulgent baths, while double sinks, a generous walk-in shower with built-in seating, and a private water closet provide both comfort and function. The grand walk-in closet offers ample space to kee p everything perfectly organized. The Main floor features a second bedroom that provides guests or family with their own retreat, complete with a walk-in closet and an elegant 4-piece ensuite. The hall area includes a 2-piece bath, organized laundry room, and mudroom. Downstairs, a media room with a 135” screen and 4K projector is perfect for movie nights. There’s also space for a pool table (negotiable), poker table area and a full wet bar with quartz counters, sink, dishwasher, beer keg with tap, wine storage, and a commercial beverage fridge. This level has two bedrooms with walk-in closets, a 4-piece bath, and a walkout to a covered patio with hot tub, heated above-ground pool, and fire pit. A massive retaining wall ensures privacy, and a shed provides garden storage. There are underground sprinklers. Included are 22 built-in speakers with Control 4 automation, five TVs with mounts, projector and screen & cameras. Come experience Executive Country Living. (id:52784)
57 Crestridge Bay Sw
Calgary, Alberta
Welcome home to your private oasis in the highly accessible and family-friendly community of Crestmont. This immaculate Homes by Avi built residence features 4 bedrooms up, 3 bathrooms, striking architectural details, and quality upgrades throughout. From the soaring ceilings to the unobstructed west-facing views, this is a home that truly takes your breath away. An abundance of natural light welcomes you the moment you step inside, flowing effortlessly through the open and inviting main level—designed to impress both growing families and enthusiastic entertainers alike. The living room is anchored by a cozy corner gas fireplace with custom tile surround, creating a warm, welcoming atmosphere. The chef-inspired kitchen is equipped with an oversized island, quartz countertops, stainless steel appliances, a tiled backsplash, upgraded full-height cabinetry, and a convenient corner pantry. Just off the main living space is a flexible room ideal as a home office, den, or even an additional main-floor bedroom, paired with a full 4-piece bathroom for added convenience. Enjoy seamless outdoor living on the west-facing deck, perfect for relaxing while taking in the stunning views. Upstairs, the spacious owner’s suite features a spa-like 5-piece ensuite and a dedicated walk-in closet. A well-appointed laundry room—with triple-capacity front-load washer/dryer and ample shelving—sits adjacent to the primary suite. The upper level also includes three additional generous bedrooms, a large centrally located bonus room that separates the kids’ wing from the primary suite, and a second 4-piece bathroom with a separate tub/toilet area for family functionality. The walk-out lower level is undeveloped and ready for your custom vision. Outside, the fully fenced backyard includes a gate with direct access to the community bike path system. Completing this exceptional property is an attached double garage. Homes on this street are rarely offered—don’t miss this incredible opportunity. Eas y access to local amenities shopping, schools, the Trans-Canada Highway and Stoney Trail. (id:52784)
3203, 6 Merganser Drive W
Chestermere, Alberta
Welcome to Lockwood, where comfort meets convenience in this stunning 2-bedroom, 2-bathroom unit with a titled parking stall, located in the vibrant and fast-growing community of Chelsea in Chestermere. Surrounded by parks, playgrounds, and scenic walking trails—and just moments from Chestermere Lake—this home is perfectly positioned for both relaxation and adventure. Enjoy easy access to local amenities like Chestermere Station, Chestermere Crossing, and an array of shopping and dining options, all just minutes away. Step inside to experience a thoughtfully designed open-concept layout featuring an oversized south-facing balcony that floods the living space with natural light and offers serene views—perfect for outdoor dining or relaxing in the sun. Every detail has been carefully curated, from the luxurious vinyl plank flooring and soaring ceilings, to the chef-inspired kitchen complete with full-height soft-close cabinetry, sleek stainless steel appliances, a pantry, and an elegant eat-up bar topped with quartz countertops—ideal for casual meals and entertaining. The primary bedroom, features a generous walk-through closet and a private 3-piece ensuite. A second bedroom, perfect for guests or a home office, and a stylish 4-piece main bathroom complete the space. Beyond your private residence, enjoy a wealth of on-site amenities including a fully equipped fitness centre, owners’ lounge, bike storage, and more—all designed to complement an active and social lifestyle. This bright and modern home is move-in ready, offering a premium opportunity to embrace the TRUMAN lifestyle in one of Chestermere’s most exciting new communities. *Photos shown are of a similar unit (id:52784)
211, 10 Walgrove Walk Se
Calgary, Alberta
Welcome to your new to you condo in Walden!Discover this bright and beautifully maintained 2-bedroom, 1-bath condo located in the vibrant and sought-after community of Walden in SE Calgary. Perfect for first-time buyers, downsizers, or investors, this stylish unit offers comfort, convenience, and fantastic value.Step inside to find brand new carpet throughout, a spacious open-concept layout, and a sunny south-facing balcony—ideal for enjoying morning coffee or summer evenings. The modern kitchen features sleek finishes, like granite counters, stainless appliances and stylish backsplash! The in-suite laundry adds to the ease of everyday living.Additional highlights include a titled parking stall, separate storage unit, and low-maintenance condo living in a well-managed complex. You're just minutes from parks, shopping, restaurants, and transit—everything you need is right at your doorstep.Don’t miss this opportunity to own in one of Calgary’s most welcoming and fast-growing neighborhoods at a fantastic price! Book your showing today! (id:52784)
41 Walgrove Bay Se
Calgary, Alberta
THERE’S A PARTICULAR KIND OF SILENCE THAT COMES WITH BACKING ONTO GREENSPACE—the kind that makes you pause at the back door without realizing you’ve stopped moving. That’s the first hint that 41 Walgrove Bay SE isn’t just another new build. The second hint is in the kitchen, where TWO ISLANDS divide tasks from gathering, giving busy households and enthusiastic hosts the rare luxury of work happening in one zone while everyone else gravitates to the other. It’s a layout that quietly solves the evening bottleneck without announcing itself.Textured cabinetry, QUARTZ THROUGHOUT, a SILGRANIT UNDERMOUNT SINK, and 50" UPPERS keep the palette both grounded and elevated, but the real secret is the WALKTHROUGH PANTRY—a straight shot from the garage entry that turns grocery unloading into a single, streamlined motion. And the UPGRADED THREE-PANEL PATIO DOOR off the dining area? It changes the entire main floor. Wider light. Better connection to the raised deck. A feeling of openness you can’t quite articulate until you’re standing there.Upstairs, the BONUS ROOM is more than a checkbox; it’s proportioned for real furniture and real downtime. DOUBLE DOORS OPEN TO A PRIMARY BEDROOM large enough to breathe in, finished with a FIVE-PIECE ENSUITE that treats storage and space as non-negotiables. The secondary bedrooms mirror that thinking with walk-in closets of their own, and the upper-floor laundry room keeps everything practical where it matters most.The WALKOUT BASEMENT is future-ready without forcing decisions—9' foundation walls, bathroom rough-ins, laundry rough-ins, a bar-sink rough-in, and a north-facing backyard with partial fencing that adds definition while the greenspace behind keeps the view open. Even the garage has been considered: insulated, upgraded 8' door, and sized for vehicles and the gear that inevitably shows up with them.Tucked into one of Walden’s quieter pockets with NO NEIGHBOURS BEHIND, this is a home that’s built to feel good on day one and year ten—every choice made with durability and daily life in mind.If you’ve been waiting for a place that feels immediately right, rather than eventually workable, this one deserves your time.• PLEASE NOTE: Photos are of a DIFFERENT Spec Home of the same model – fit and finish may differ. Interior selections and floorplans shown in photos. Kitchen appliances are included, and will be installed prior to possession. (id:52784)
220 Silver Creek Mews Nw
Calgary, Alberta
Tucked away in the exclusive SILVER SPRINGS VILLAS project is where you’ll find your next home…this beautifully updated bungalow in this collection of 32 lovely homes in the highly-desirable established community of Silver Springs. Walking distance to Silvercreek Park & just minutes to neighbourhood shopping, this fully finished villa enjoys central air & hardwood floors, 3 bedrooms + den, quartz countertops & is available for quick possession. You will love the bright & expansive feel of the main floor with its soaring vaulted ceilings, wonderful living room with wall-to-wall windows, formal dining room with alcove for your china cabinet & dining nook with bay window & French door to the big backyard deck. The galley-style kitchen has been beautifully updated & features quartz counters & subway tile backsplash, loads of cabinet space & stainless steel appliances. Main floor has 2 bedrooms including the primary bedroom with vaulted ceilings, large walk-in closet & ensuite with skylight & vaulted ceilings, quartz counters & tile floors, soaker tub & separate shower. The lower level is finished with a big rec room with stone-facing gas fireplace, huge 3rd bedroom with walk-in closet, another full bathroom & an office/library/exercise room with built-in shelving. Main floor laundry with built-in cabinets & side-by-side Kenmore washer & dryer. Dedicated main floor home office with wainscotting & French door. Lower level also has 2 great storage rooms/workshop with built-in shelves. New hot water tank in 2020 & roof shingles in 2019. Nearby Silvercreek Park connects to the Bow River Pathway system - which leads to Bowmont Park & its 164 hectares of winding trails, sports fields, picnic sites & off-leash area overlooking the Bow River. And to top it off...you won't need your lawn mower or snow shovel because mowing the lawn & shoveling the snow is taken care of for you with the monthly maintenance fees. Neighbourhood shopping & schools are all within easy reach, & with t he convenience of its prime location close to Nose Hill Drive, Crowchild & Stoney Trails means you are only minutes to popular Crowchild Twin Arenas, Crowfoot Centre & LRT, major retail centers, University of Calgary, hospitals & downtown. (id:52784)
103, 30 Rochester View Nw
Calgary, Alberta
MAYBE IT’S THE SOUTHERN LIGHT—OR HOW THE KITCHEN FLOWS INTO THE REAR PATIO—BUT EVERYTHING ABOUT THIS HOME JUST WORKS. The Magnolia model at Lavender Hill in Rockland Park delivers a smart layout, timeless finishes, and a sense of space that fits real life.The curb appeal is crisp and modern, with a SOUTH-FACING FRONT that keeps the main living areas bright throughout the day. Built into the natural slope of the hill, the design gives you a ground-level TANDEM DOUBLE GARAGE below and a second floor LIVING AREA THAT WALKS-OUT TO GRADE—something rarely found in a townhome. Inside, warm flooring and a neutral palette keep the focus on light and flow. The PRIVATE FRONT ENTRY—rare for attached homes—sets the tone for a plan that values function as much as style.On the main floor, the living, dining, and kitchen connect naturally. Toasted-almond LVP runs wall to wall, grounding the space in a calm, durable texture. The kitchen pairs designer QUARTZ COUNTERS with a modern subway tile backsplash, and a CENTRAL ISLAND that works as prep space, command centre, and casual dining spot. A rear entry door leads directly to BACK PATIO—perfect for grilling, morning coffee, or catching the evening light. Between the living room and stairs, a wide pocket of space adds a smart spot for a desk, bookshelf, or bar cart without interrupting flow.Upstairs, three bedrooms maximize privacy and efficiency. The PRIMARY BEDROOM includes an ENSUITE and WALK-IN CLOSET, while two secondary bedrooms, a main bath, and UPPER-FLOOR LAUNDRY handle the rest of daily life without wasted steps.ROCKLAND PARK amplifies it all: a northwest community designed around connection, outdoor living, and everyday convenience. Scenic pathways link to parks and playgrounds, while plans for a RESIDENTS-ONLY CLUBHOUSE include an OUTDOOR POOL, FITNESS CENTRE, and courts. With mountain views to the west and quick access to both Crowchild and Stoney Trail, it’s a community that balances retreat and reach in equal me asure.Possession is ready for the end of November—a fresh start, in a brand-new home that makes practical look good. Book your showing today! • PLEASE NOTE: Photos are Virtual Renderings – fit and finish may differ on finished spec home. Interior selections and floorplans shown in photos. (id:52784)
270 Sora Way Se
Calgary, Alberta
IF YOU’RE HOPING TO SETTLE IN BEFORE THE HOLIDAYS, THIS ONE MAKES IT SURPRISINGLY EASY. Immediate possession means the timeline isn’t theoretical—you can actually be living here while the rest of the city is still hunting for wrapping paper.The MAIN-FLOOR BEDROOM sets the tone for the entire home: thoughtful, flexible, and built for real life. With its own FULL BATHROOM just steps away, it works for visiting family, aging parents, or a dedicated office that doesn’t compete with the rest of the plan. From there, the main floor opens into a bright, grounded interior—9' CEILINGS, warm wood-tone vinyl plank, and a kitchen that gets the details right: full-height Oxford grey cabinetry, quartz countertops, a smoky stacked-subway backsplash, SILGRANIT UNDERMOUNT SINK, 400 CFM CHIMNEY HOOD FAN, and BUILT-IN MICROWAVE. The living room’s 50" ELECTRIC FIREPLACE feature wall gives the space a calm, modern anchor, and the open flow into the dining area makes both everyday routines and seasonal gatherings feel effortless.Upstairs, a CENTRAL BONUS ROOM creates separation between the master and the secondary bedrooms—so night owls, early risers, and winter-break sleepovers can peacefully coexist. The master steps things up with a RAISED CEILING HEIGHT, a bright walk-in closet, and an ensuite finished in soft, neutral tile. Laundry sits exactly where it should be—on the same floor as the clothes.A SEPARATE SIDE ENTRY, 9' foundation walls, a 200 AMP electrical panel, and thoughtful ROUGH-INS—FOR A BATHROOM, SECOND LAUNDRY, AND BAR/KITCHEN SINK—mean the basement isn’t just unfinished, it’s intentionally set up for the future. Whether that turns into multigenerational space, added living area, or long-term flexibility you can grow into, the groundwork is already done. Outside, the front yard is already sodded, and the 20' x 20' concrete parking pad is ready for a future garage while keeping parking simple now.Life in Sora puts you close to Stoney Trail, surrounded by new park s, playgrounds, and a growing list of amenities. It’s a community that’s still early in its story—making now a smart (and very convenient) time to arrive.And with possession available right now, you can be in—and settled—before the holidays even start. BOOK YOUR SHOWING TODAY! • PLEASE NOTE: Kitchen appliances are included, and will be installed prior to possession. Photos are of a DIFFERENT Spec Home of the same model – fit and finish may differ. Interior selections and floorplans shown in photos. (id:52784)
404 Yorkville Avenue Sw
Calgary, Alberta
** Open House: Saturday, Dec. 13th 3-5pm ** $15,000 PRICE REDUCTION! Welcome to 404 Yorkville Avenue SW, a modern 3-bedroom, 2.5-bath duplex offering 1,777 sq. ft. of thoughtfully designed living space in one of Calgary’s fastest-growing southwest communities.Step inside to discover a bright, OPEN-CONCEPT layout enhanced by several INTERIOR UPGRADES. The front dining area is filled with natural light and flows seamlessly into the chef-inspired kitchen, which features a GAS STOVE, FLOOR-TO-CEILING CABINETRY, QUARTZ COUNTERTOPS, a silgranit undermount sink, premium KitchenAid STAINLESS STEEL APPLIANCES, and a built-in coffee bar with pantry. You'll notice the attention to detail and finishes with the 8-FOOT DOORS on the main floor, upgraded 5.5” baseboards, and upgraded trim throughout. The large living/family room is anchored by a stunning floor-to-ceiling ELECTRIC FIREPLACE and provides easy access to the mudroom with built in storage and a convenient DOUBLE REAR-ATTACHED GARAGE.Upstairs, the spacious primary suite includes a walk-in closet and a spa-like 5-PIECE ENSUITE with a TILED GLASS SHOWER, and a separate SOAKER TUB. The soft close American Standard toilets are found throughout the home. Two additional bedrooms, a full bathroom, and a conveniently located laundry room complete the upper level.Outside, enjoy LOW-MAINTENANCE LANDSCAPING in both the front and back, plus a BBQ GAS HOOKUP for easy outdoor entertaining. The unfinished basement offers great potential for future development, whether it’s a family rec. room, home gym, or guest suite.This home is so well maintained, the homeowners attention to detail makes it still feel like a brand new home and is still covered under the NEW HOME WARRANTY Program, with 5 years of envelope coverage and 10 years of structural protection, fully transferable to the new owner. Located just minutes from Spruce Meadows with quick access to Stoney Trail, Macleod Trail and the C-Train. Yorkville offers green spaces, a central park, walking paths, a skatepark, and nearby schools. This move-in-ready home is perfect for families, professionals, or investors looking for long-term value in a thriving community. (id:52784)
114, 33051 Range Road 60
Rural Mountain View County, Alberta
Welcome to Lot #114, a generously sized 3,398 sq. ft. seasonal RV lot perfect for your summer retreat. This desirable corner lot features open views of a peaceful farmer’s field, giving you a true countryside feel with no neighbors in front or behind.Included on the lot is a cozy 8'x12' bunkie—ideal for guests or extra storage—as well as a 4'x8' shed for your tools, wood, or seasonal gear. Relax or entertain in the 12' covered gazebo, unwind on the attached deck, or gather around the built-in stone fire pit for cozy evenings under the stars.Convenience is key, with a private parking area that fits 2 vehicles comfortably.Whether you're looking for a weekend getaway or a place to park your RV, Lot #114 checks all the boxes! Welcome to Sundre River Resort – a unique opportunity to own a share in a beautiful, family-oriented community surrounded by nature. This co-op style ownership gives you exclusive use of your own fully serviced lot, complete with water, sewer, and power, all nestled along the scenic Bearberry Creek. Sundre River Resort is more than just a place to park your RV – it’s a welcoming, tight-knit community where friendly neighbors become friends. With over 50 acres of forested trails and river paths to explore, it’s easy to enjoy nature at your own pace. Kids can burn off energy at any of the three playgrounds or the large soccer field, while your four-legged family members will love the designated off-leash dog area.The resort features a spacious cookhouse and outdoor BBQ area, along with a clubhouse that offers laundry and hot showers. There’s always something fun happening at the park, from the exciting poker run and chili cook-off to themed seasonal celebrations like Halloween in August and Christmas in July.Whether you’re looking for a peaceful retreat or an active community, Sundre River Resort offers the perfect balance of both – with nearby golf courses, on-site RV storage, and a full calendar of social events. Come experience the charm, comfort, and friendship at Sundre River Resort. * The monthly maintenance fee is $180 and includes property taxes, sewer, water, electricity and garbage disposal. **Please note that the number listed for the property taxes is for the entire 160 acres and is covered by the monthly maintenance fee. (id:52784)
138 Sora Gardens Se
Calgary, Alberta
THERE’S A SPECIFIC KIND OF BUYER WHO THRIVES IN A BRAND-NEW COMMUNITY: the one who sees fresh pathways, brand-new parks, and a neighbourhood just beginning to take shape — and thinks, “Perfect. I get to grow with this place.” If that’s you, WELCOME TO SORA! The ponds are in, the green spaces are mapped, the playgrounds are ready for their first round of neighbourhood kids, and the long-term plan is already well underway.And the home itself? It’s refreshingly practical. The Finley skips the gimmicks and focuses on function: a main floor with real circulation (no odd dead corners), a living room that fits an actual sofa, a kitchen with taller 42" cabinets, QUARTZ COUNTERTOPS, a 400 CFM CHIMNEY HOODFAN, and storage solutions that feel designed by someone who has actually unloaded groceries before. The colours stay calm — neutral wood-look LVP with subtle undertones, rich dark cabinetry, and matte black accents — so your furniture doesn’t have to fight for attention.Upstairs, the primary bedroom gets a surprisingly cheerful perk: a WALK-IN CLOSET WITH A WINDOW, making it feel more like a tiny dressing room than a storage space. QUARTZ IN BOTH FULL BATHS keeps the finishes consistent, and the laundry is conveniently located on the upper floor, saving you from the dreaded “two-flights-of-stairs-with-a-basket” routine.The basement, though, is the real long-term win: SEPARATE SIDE ENTRY, 9' FOUNDATION WALLS, 200-AMP PANEL, with BATHROOM, LAUNDRY AND BAR SINK ROUGH-INS ready to go when you are. Future-you is going to be very smug about that. Out back, you’ve already got the 20'×20' parking pad and a rear deck for your first Sora summer.Here’s the thing about buying early in a new community: the perks accumulate quietly. You learn the WALKING PATHS before they hit the brochures, you MEET NEIGHBOURS before everyone retreats behind mature trees, and you get to watch EVERYDAY CONVENIENCES appear one by one — PARKS, SCHOOLS, SHOPS — until suddenly you’re the “original own er” people ask for advice.If a MOVE-IN READY HOME WITH LONG-TERM POTENTIAL is what you’ve been waiting for, go ahead and book a showing — this one deserves a walk-through. • PLEASE NOTE: Photos are of a finished SHOWHOME of the same model – fit and finish may differ on finished spec home. Interior selections and floorplans shown in photos. (id:52784)
13 Falworth Way Ne
Calgary, Alberta
Step into this charming semi-detached bungalow that combines everyday comfort with incredible convenience. The main floor offers three cozy bedrooms and a full 3-piece bathroom, perfect for a growing family or first-time buyers. Downstairs, you’ll find a spacious recreation room that’s ideal for family movie nights, kids’ play space, or hosting friends. A second 3-piece bathroom with a jetted tub adds extra comfort, while multiple storage rooms give you endless options to customize—whether you’re dreaming of a home office, gym, or hobby space. This lovingly cared-for, smoke- and pet-free home is move-in ready. With schools, shopping, restaurants, transit, and even police and fire services all within 3 km, you’ll enjoy the perfect balance of quiet neighborhood living and everyday accessibility. (id:52784)
408, 730 5 Street Ne
Calgary, Alberta
Experience PENTHOUSE living in Renfrew with sweeping, UNOBSTRUCTED VIEWS of downtown, the rolling hills of South Calgary, and even the MOUNTAINS, visible from both your living room and primary bedroom. This top-floor, striking architecture with everyday comfort, featuring 20-ft VAULTED CEILINGS with oversized SKYLIGHTS that pour natural light across the entire home.The kitchen is designed for real living and entertaining, not just looking good. You’ll appreciate the OVERSIZED ISLAND with an integrated eating table, DEEP full-height cabinets, and QUARTZ countertops that offer ample prep space for cooks and hosts alike. The open layout flows effortlessly into the living area and out to your private BALCONY, complete with a GAS line ready for your BBQ.Retreat to a spacious bedroom where morning views greet you daily. A WALKTHROUGH CLOSET leads directly into a well-appointed 4-piece bathroom with a SOAKER tub, creating a spa-like transition from day to night. A separate den/office provides the flexibility to work from home or create a dedicated hobby space.Comfort is top of mind with IN-FLOOR HEATING, AC, and custom WOOD-PLANK WINDOW COVERINGS and BLACKOUT curtains in the bedroom that add warmth and style. STORAGE is never a concern thanks to thoughtful cabinetry throughout.This home includes TITLED underground parking, a HEATED DRIVEWAY into the parkade, designated visitor stalls, plus ample FREE street parking for your guests. Located in one of Calgary’s best inner-city communities, you'll enjoy quick access to downtown, local cafés, parks, and transit.A rare penthouse offering that blends luxury, functionality, and breathtaking views—welcome home to elevated urban living in Renfrew. (id:52784)
732 West Chestermere Drive
Chestermere, Alberta
Experience lakefront luxury at one of Chestermere’s most coveted addresses. This superbly renovated walkout bungalow boasts 3,670 Sq Ft of beautifully developed living space on West Chestermere Drive. It combines timeless design with modern elegance, offering breathtaking lake views from nearly every room. Inside, soaring 10-foot ceilings and expansive windows flood the home with natural light. Italian tile, installed by a renowned European craftsman, sets the stage for exceptional finishes throughout. The heart of the home is the massive Legacy kitchen, showcasing satin black and walnut cabinetry, walnut island, striking quartz waterfall countertops, and top-tier Wolf & Thermador appliances, complete with a butler’s pantry. The kitchen flows seamlessly into the great room, anchored by a gas fireplace with a custom Italian-tile surround, and extends outdoors through patio doors to a spacious deck—perfect for entertaining or simply soaking in the lake views. The primary suite is a private retreat featuring deck access, a spa-inspired ensuite with a book-matched walnut vanity, European enamel cast iron sinks, heated tile floors, and a deluxe shower with body jets and an oversized rain head. A striking office with double black entry doors and a feature wall offers style and functionality. The walkout lower level is designed for entertaining and versatility, with a sunny family room, wet bar (with potential to convert into a second kitchen), a spacious bedroom, 1 & half bathrooms, and a large gym that could easily be reconfigured into two additional bedrooms. Outdoors, enjoy a triple-car garage. A sprawling lakefront lot with mature trees for privacy, large hot tub ready Gazebo, wonderful for entertaining, 75-ft dock, and a rare grandfathered boathouse. Meticulously crafted for those who treasure comfort with elegant sophistication and appreciate want to claim their own “little piece of paradise.” Experience the ultimate in year-round out door living in fabulous L ake Chestermere. (id:52784)
25 Highwood Place Nw
Calgary, Alberta
What an exceptional one-of-a-kind property located on a cul-de-sac overlooking a park and enjoying some views of the city. The property includes a fully developed bungalow with numerous renovations, a double detached garage, a separate garden storage area, a carriage house legal suite above the garage with balcony, beautiful landscaping both front and back, and patio areas galore. In 2017, the home was updated with new shingles and eaves troughing, new efficiency furnace, new water tank, new electric panel, new shower in three-piece bathroom, new windows in kitchen, bathroom, and main floor & basement bedrooms. Living and dining room windows have been upgraded as well. The main floor features a traditional L-shaped living/dining area, beautiful bay window with custom blinds, and hardwood under the carpet throughout. The kitchen boasts a new electric range and microwave. The basement is fully developed with a cozy family room complete with an electric fireplace, two bedrooms, bathroom, and a cold room. The double detached garage has in floor heating, a drain and a two-piece bath. The carriage house legal suite also has in floor heating, is fully furnished, including dishes, and patio sets. There is a concrete parking pad for the occupants with access from the back alley. The upgrades included the detached garage, the carriage legal suite with its own street number, the concrete work, the fencing, the landscaping and all the beautiful stonework. A fabulous location enjoying nearby amenities such as community centre, swimming pool, schools, shopping, and convenient transportation. DON'T MISS THIS OPPORTUNITY TO OWN!!! A PLEASURE TO VIEW!! (id:52784)
120 Cove Road
Chestermere, Alberta
Welcome to 120 Cove Road – Lakeside Living in The Cove! Nestled directly across from the lake, this spacious and beautifully appointed home offers the perfect blend of comfort, convenience, and lifestyle. With just a short stroll or bike ride to Cove Beach and the Dog Park, this location is ideal for nature lovers and active families alike! Property highlights include a generous sized lot with the potential for RV parking! Main Floor Den, perfect for a home office or quiet retreat! Open concept living room & dining room combination with soaring ceilings! Cozy Family Room featuring a gas fireplace! Chef’s Kitchen with island, quartz countertops, stainless steel appliances & rich oak cabinetry! There is also convenient main floor laundry and a two piece powder room for your guests! Upper level comfort include three spacious bedrooms, including a primary suite that will easily fit your king sized bed! Luxurious ensuite with dual sinks, a separate tub, a separate shower and large walk in closet. There is an additional 4-piece bathroom on this level for family or guests! The finished basement includes an expansive Rec Room, ideal for movie nights, games, a home gym or perhaps construct another bedroom or two. There is an additional 4-piece bathroom for added convenience! There is a total over 3000 sq ft of living space and the garage is oversized, measuring 23'7 x 20'5"! Whether you're entertaining, relaxing, or exploring the nearby amenities, 120 Cove Road delivers the lifestyle you've been dreaming of. Click on the 3D virtual tour link for additional information! (id:52784)
115, 1702 17 Avenue Sw
Calgary, Alberta
Amazing value Lovely corner 3 level townhouse-style unit with beautiful view of downtown in desirable Scarboro. Walking distance to trendy 17 Ave with many restaurants, cafe, shops and parks. A short drive to the downtown core and easy access to 14th Street, Crowchild Trail, Bow and Sarcee Trails which can take you to the new Stoney Trail Ring road bringing you to anywhere in the city. This unit has 9 ft. ceilings on all 3 levels, A/C and with plenty windows bringing in lots of natural light. The oversized balcony is a perfect place to enjoy your morning coffee, watch the sunrise and fireworks. With the 3 good size bedrooms, 2 dens plus 2 and half bathrooms it's perfect for family living. This unit has underground titled parking, a storage unit and 2 entrances. One entrance is from within the building and one is off street facing a park which is convenient for leaving and coming home from a walk. (id:52784)
53 Royston Grove Nw
Calgary, Alberta
THIS HOME DELIVERS THE UPGRADES MOST BUYERS HOPE FOR — ALREADY DONE, AND DONE WELL!Right off the entry, a FLEX ROOM WITH FRENCH DOORS gives you a genuinely useful spot on the main floor. It’s the kind of space that absorbs work, homework, hobbies, and household overflow so the kitchen doesn’t have to.The kitchen upgrades land exactly where they matter: a BUILT-IN WALL OVEN AND MICROWAVE, a 5-BURNER GAS COOKTOP, a chimney hoodfan, and a cabinet layout that was reworked for better storage and cleaner lines. The island’s flush, cladded BREAKFAST BAR is one of those details that quietly elevates the whole room.In the great room, the TWO-STOREY CEILING and upper-level windows create a statement space FILLED WITH NATURAL LIGHT. The TWO-STOREY FIREPLACE FEATURE WALL with a 50" insert anchors the room without overwhelming it, and the matte-black lighting package ties the main floor finishes together.Upstairs, the primary bedroom gets an upgraded larger window and an ensuite with DUAL SINKS, a TILED GLASS SHOWER, and a DEEP SOAKER TUB with tile surround. Tile flooring in the ensuite is another thoughtful upgrade. Both secondary bedrooms include walk-in closets — a small luxury that makes a big difference over time.The basement is ready for whatever future plans you have: 9' foundation walls, an upgraded egress window, R19 insulation, and a separate side entry door already in place for optional private access.Outside, you’ll appreciate the 12' × 10' REAR DECK and the EXTRA-LONG 19' × 27'4" ATTACHED GARAGE — easily accommodating storage, a larger vehicle, or both. Upgrades for a 200-amp panel, solar conduit rough-in, EV-charger rough-in, and BBQ gas line come standard here.The home is also Built Green® registered, contributing to better efficiency, healthier indoor air, and long-lasting materials.Rockland Park is planned as a resort-style northwest community, complete with a PRIVATE HOA FACILITY offering an OUTDOOR POOL, HOT TUB, SKATING RINK, courts, firepit a reas, playgrounds, indoor gathering spaces, and a pathway network that links directly into the natural escarpment and ridge views.With immediate possession available, you could be settled in before the holidays arrive — come see it in person. Book a showing today! • PLEASE NOTE: Photos are of a finished Showhome of the same model – fit and finish may differ on finished spec home. Interior selections and floorplans shown in photos. (id:52784)
120 7 Avenue Ne
Calgary, Alberta
Welcome to the vibrant inner-city community of Crescent Heights! This stunning modern-style home spans nearly 3,000 square feet, seamlessly blending luxurious living with the convenience of urban amenities and nature at your doorstep. Custom-built by a renowned builder in Calgary with over 50 years of experience, this residence is a testament to meticulous craftsmanship and attention to detail. Nestled on a charming tree-lined street, the home is conveniently close to Rotary Park, Princess Island Park, and downtown. This exquisite property features high-end finishes across three levels. The main floor boasts a spacious living room and a gourmet kitchen, complete with maple cabinets, granite countertops, and elegant walnut flooring. Turkish Travertine stone flooring with in-floor heating enhances both the main and upper floors, while solid core Brazilian wood interior doors add an extra touch of sophistication. The oversized kitchen overlooks a large dining area and a cozy family room, separated by a three-way stone-facing fireplace and large Coussin windows that flood the home with natural light. Upstairs, the master suite includes a generous walk-in closet with organizers and a luxurious five-piece ensuite. This ensuite features Turkish Travertine stone flooring, in-floor heating with its own thermostat, his and her sinks, a stand-up shower with a concrete and tile base, and a jet tub. Additionally, two spacious bedrooms and a convenient laundry room are located on this level. The spacious basement offers a massive recreation room with a built-in wall unit and a wet bar, perfect for entertaining. It also features in-floor heating, an additional bedroom, and a full bath with a five-foot poured concrete and tiled shower base and surround. Designed for low maintenance, the exterior showcases attractive acrylic stucco, sandstone pillars, stamped concrete walkways and patio, and a double garage. Don't miss the opportunity to experience this incredible home – book your a ppointment today! (id:52784)

