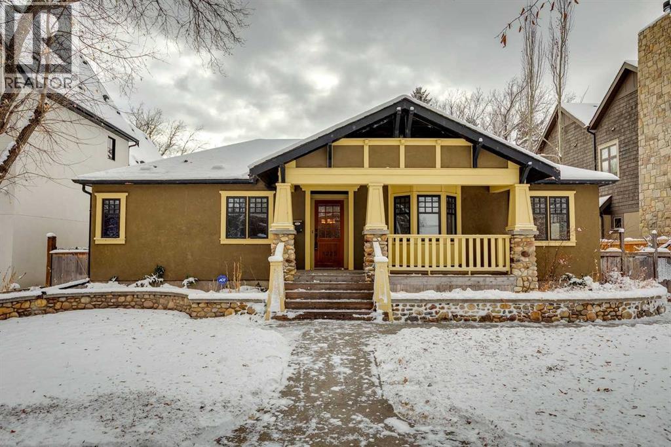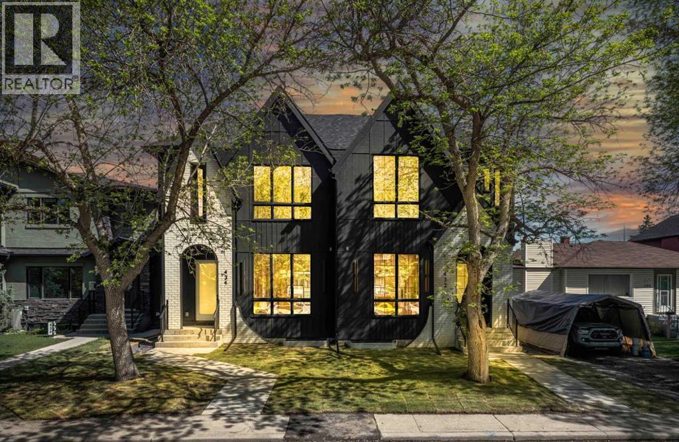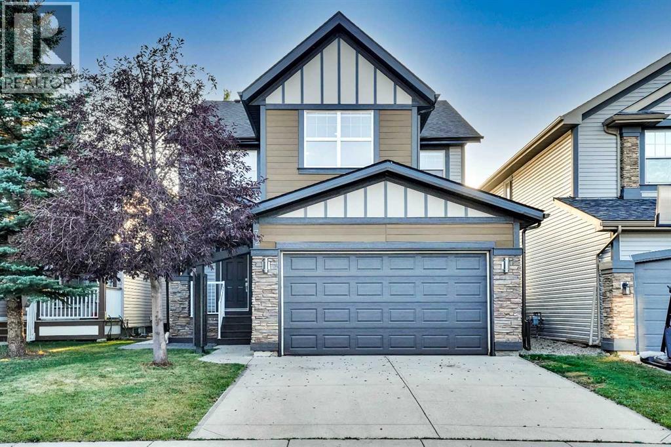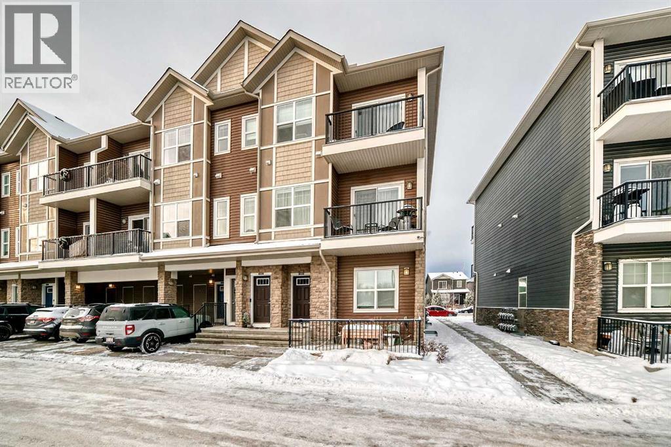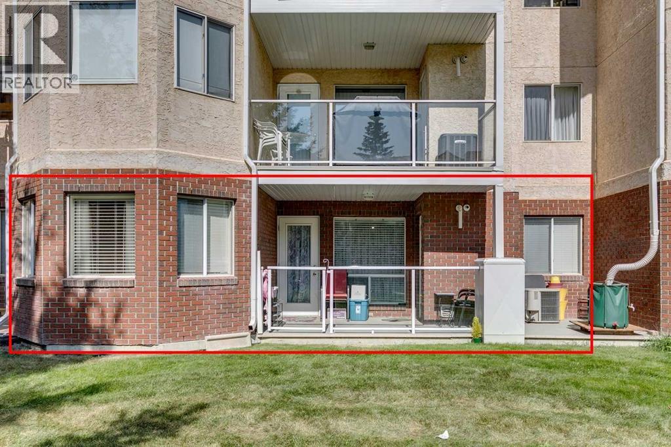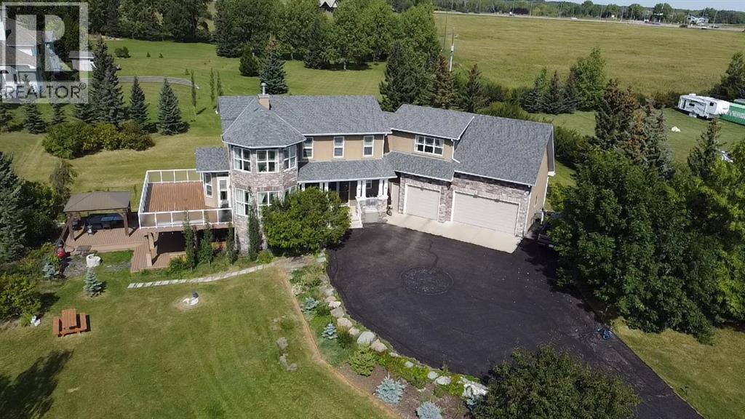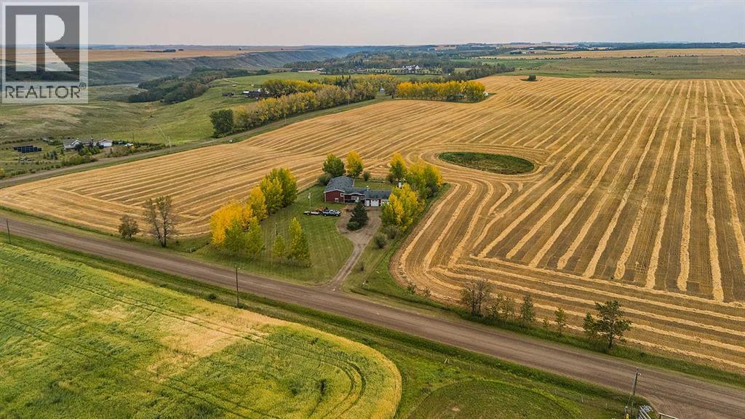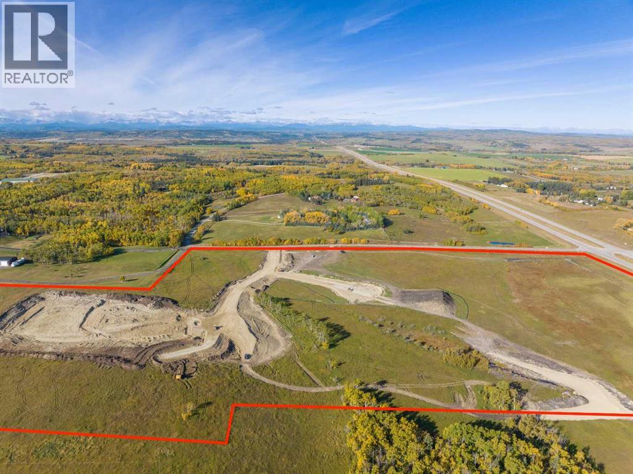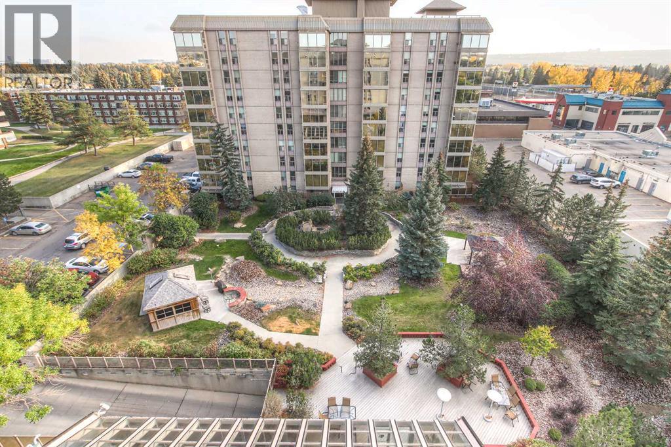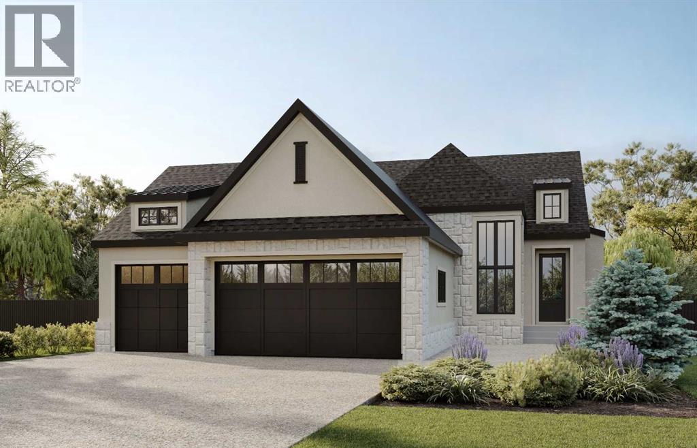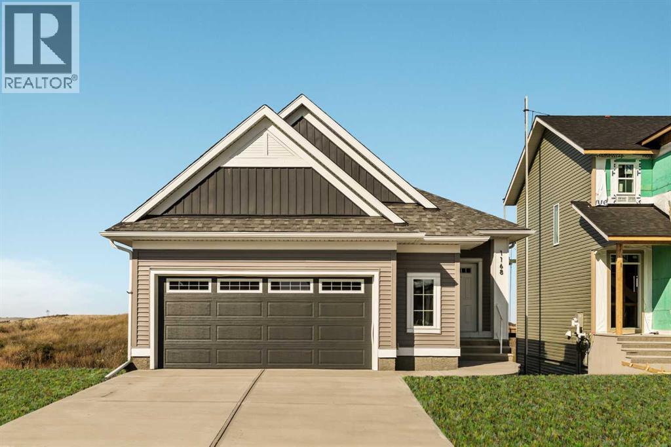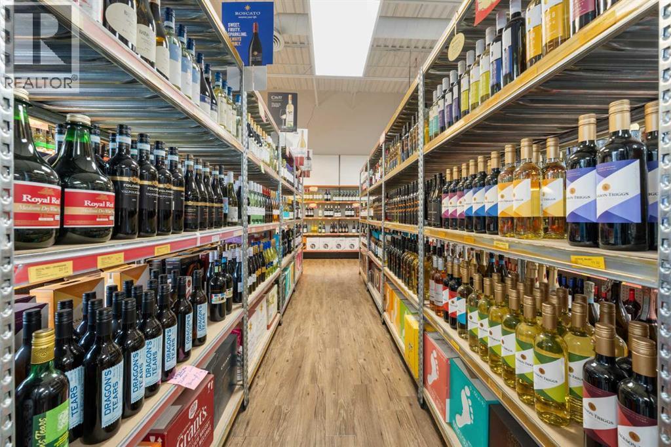1225 Riverdale Avenue Sw
Calgary, Alberta
One of the last remaining building opportunities on the coveted cul-de-sac block of Riverdale Avenue before Sandy Beach, this 63' x 125' south-backing lot offers an exceptional canvas for your future dream home. Surrounded by executive level residences, the property offers privacy and unmatched access to Calgary’s parks and pathways. Located just half a block from Sandy Beach and the Elbow River Pathway System, you’ll find yourself in the heart of Elbow Park, one of Calgary’s most desirable inner-city communities. Families will appreciate being only 600m from top-rated Elbow Park Elementary School and just 2km from the Glencoe Club—an easy, scenic stroll through beautifully tree-lined streets. Walkability and lifestyle are outstanding, with quick access to the boutiques, cafés, and restaurants along 4th Street and 17th Avenue, while remaining within walking distance of schools at all levels: this address sits within the highly sought-after Elbow Park Elementary, Rideau Park, and Western Canada High School catchment area. The existing home is a ~1884 sq. ft. bungalow featuring a 2+2 bedroom layout, a bright open kitchen, vaulted family room with rear yard access, and a primary bedroom with 3-piece ensuite. While the property is being marketed for its land value and redevelopment potential, the home includes a newer furnace and hot water tank and with a little TLC it could serve as a rental during the planning and design phase. This is a rare opportunity to secure a premier lot in one of Calgary’s most prestigious neighbourhoods, just steps from the river, pathways, parks, schools, and some of the cities finest amenities. Contact us for more information on this rare opportunity! (id:52784)
434 23 Avenue Nw
Calgary, Alberta
Discover inner city luxury in this brand new 6 bedroom masterpiece with a fully legal 3-bedroom basement suite in the heart of the community of Mount Pleasant NW! Offering over 2,800 sq. ft. of beautifully developed living space, this home combines bold design, top-tier finishes, and everyday functionality. The main level features upgraded 10 ft ceilings, oversized windows, and an open-concept layout combined with patio doors leading to the outdoor deck, perfect for entertaining. The designer kitchen features quartz counters, custom cabinetry, a massive island, built-in pantry, and premium stainless-steel appliances. Relax in the elegant living room with a sleek gas fireplace or step out to your sunny private yard. Upstairs, the primary suite is a showstopper with a spa-inspired ensuite with heated floors and huge walk-in closet, accompanied by two more spacious bedrooms and laundry. The legal basement suite offers a separate entrance, 3 bedrooms, a full kitchen, bath, laundry and tons of storage—ideal for rental income or extended family. Complete with a double detached garage, this residence blends timeless elegance with exceptional convenience—offering effortless access to downtown via Centre Street and 4th Street. Perfectly located just steps from Confederation Park, within walking distance to excellent schools including St. Joseph Elementary & Junior High and École de la Rose Sauvage, and only minutes from The Winston Golf Club, this coveted location truly captures the best of inner-city living. (id:52784)
72 Panamount Manor Nw
Calgary, Alberta
~Welcome to Desirable Community of PANORAMA HILLS ~ 3550 SQFT FULLY MODERN STYLE RENOVATED INSIDE & OUTSIDE 2 Story House *WALK-UP SIDE ENTRANCE FULLY FINISHED LEGAL BASEMENT 2 BEDROOM SUITE* Ideally located close to All Amenities,GOLF, Shopping SCHOOLS ,Stoney trail ring road, ! Your New Home Welcomes you with OPEN TO ABOVE A GRAND ENTRANCE AN OPEN CONCEPT, You will love the Gleaming NEW ENGINEERED HARDWOOD Flooring & New Carpet, Porcelain tiles & House is freshly Painted WITH MODERN COLOURS , NEW MODERN DOORS , NEW FLAT CEILINGS MAIN FLOOR & UPPER FLOOR, NEW 5” BASE BOARDS, CASINGS, NEW IRON SPINDLES RAILINGS THROUGHOUT THE STAIRCASE, YOUR NEW KITCHEN HAS HUGE ISLAND WITH ALL NEW KITCHEN CABINETS & MODERN QUARTZ COUNTERTOPS,NEW APPLIANCES,CARPET,HARDWOOD FLOORING TILES .. EXTERIOR HAS NEW ROOF SHINGLES, MODERN LUX PANELS ,NEW EAVESTROUGH, SOFFITS FASCIA GUTTERS, SIDINGS ! As you enter your new home you are met by a WIDE OPEN TO ABOVE CEILINGS ENTRANCE, A LARGE SIZE DEN room which flows into the main floor living space. Your NEW CHEF’S KITCHEN Boasts a lots of Cabinetry, BUILT IN OVEN & MICROWAVE ,Stainless steel Appliances, Good Size Pantry. Your dining area is just off the kitchen and has huge space for a large table. Your spacious living room is Flooded with Tons of natural light & a COZY NEW MODERN STYLE RECTANGULAR Gas FIREPLACE WITH MODERN TILES .A 2-piece washroom & Mudroom & laundry room on the main floor **Upper level also features, a Huge Bright SUNKEN BONUS ROOM facing east with huge windows, THIS LEVEL HAS A BRIGHT & OPEN LOFT WITH WINDOWS *Upper level Your House has a Large size Master Bedroom, Your master suite will be a private Oasis with SOAKER tub & standing TILED Shower,A walk-in closet & This level also has 2 other LARGE SIZED BEDROOMS A full 3 PIECE bathroom WITH STANDING TILED SHOWER complete this Level * WALK-UP SIDE ENTRANCE FULLY Finished LEGAL BASEMENT 2 HUGE SIZE BEDROOM SUITE has a LARGE FAMILY Room with KITCHEN WITH LOTS OF CAB INETS & HEATED FLOOR TILES AREA dining area, it has ONE FULL WASHROOM WITH HEATED FLOORING & STANDING TILED SHOWER WITH 10 MIL GLASS & SEPARATE LAUNDRY FOR BASEMENT ~ALL APPLIANCES & CENTRAL A/C INCLUDED…Backyard fenced LARGE SIZE newly built COMPOSITE DECK ! 240 ELECTRIC CAR CHARGER INCLUDED IN GARAGE ~Please call today to view this House.!! (id:52784)
1001, 250 Fireside View
Cochrane, Alberta
Welcome to this stunning bungalow style end unit condo in Cochrane’s desirable Fireside community! Step inside to an inviting open concept main floor featuring a stylish kitchen with stainless steel appliances, quartz countertops, a central island, and plenty of cabinetry. You’ll also find two spacious bedrooms, a full bathroom, and a bright living and dining area with modern finishes throughout.This former Calbridge show home showcases beautiful upgrades and quality touches. The fully finished basement expands your living space with a large family/recreation room, an additional bedroom, office, second full bathroom, generous storage, and a convenient laundry area with full-sized washer and dryer.Outside, enjoy a cozy partially covered front patio and the ease of a titled, partially covered parking stall just steps from your door. Perfectly located within walking distance to parks, pathways, ponds, schools, pharmacy, dentists, shops, and restaurants. Just an approximate 4 minute drive to Highway 22 and another 6 minutes gets you onto the Trans Canada Highway for easy commuting to Calgary or off to your adventure in the Rocky Mountains!Whether you’re downsizing, buying your first home, or simply seeking low-maintenance living with plenty of space, this rare bungalow style condo is a must see! (id:52784)
1115, 1818 Simcoe Boulevard Sw
Calgary, Alberta
Welcome to Dana Village, where you can enjoy a 'turn key' lifestyle. Quick possession works on this preferred MAIN floor 55+ unit. Signal Hill offers easy access for commuting, LRT, parks and pathways and numerous amenities & services in this well established central community. Heated underground parking stall, carwash, workshop, weekly rides for shopping trips, pot lucks, social activities & exercising/recreation events. Gorgeous central dining hall for residents to enjoy. Covered balcony (west facing) steps out to the beautifully landscaped courtyard and grounds. Patio has a BBQ gas line, room for deck furniture, gardening and ample space for you to read, relax and repeat. Balcony storage room as well as secured caged storage in front of parking stall located near elevator. Unit has been lovingly maintained and updated: newer furnace, Central A/C, efficient Stainless Steel appliances, modern luxury vinyl plank flooring, high end kitchen faucet & bath/light fixtures. Versatile floor plan (>820 sq. ft.) features 2 LARGE Bedrooms, 3 piece Bathroom, In-suite laundry, full pantry and utility area. Decorated in a modern neutral colour palette. Single floor living, accessibility features to help with mobility ease. Another perk of main floor living is that you can have a dog or cat (board approval) & direct outside access from your balcony. Complex is well managed and ready for those seeking their new chapter in a dynamic, multi faceted setting. Don't miss this opportunity, call and view today! (id:52784)
30070 Township Road 254
Rural Rocky View County, Alberta
Walking distance to Bearspaw School, 5 min outside Calgary city limits, grocery, gas, Tim Horton's and local fine dining restaurant Flores and Pine, welcome to 30070 Township Rd 254! A rare find due to its very close proximity to Bearspaw School, Bearspaw Lifestyle Centre and the upcoming Three Sister's Centre. This 3,938 sq ft walkout 2-storey home isTURN KEY for your family's needs. The main floor design successfully encompasses modern aesthetic and family functionality; it includes the dining room next to the kitchen, a 3-way fireplace, a flex room that very easily could be a playroom, an office with French doors for quiet and privacy, a bright modern kitchen, the laundry room equipped with counter space and cabinetry up and down, and a 2pc bathroom. The upper level design speaks to making new family memories with the unique placement of an upper level family room (flex room) with fireplace. The primary bedroom is a peaceful retreat with its MOUNTAIN views, luxurious ensuite with high end finishes and features, and spacious walk-in closet. The fully finished basement walks out to a covered deck area with integrated power and lighting, pergola, and fire pit for 4-season outdoor enjoyment. Recent upgrades include two new furnaces, two hot water heaters, humidifier, and a heat-recovery ventilator, two new toilets (2023), newer washer and dryer, new window coverings throughout, new hood fan (2023), new garage door openers added in 2024. The triple car garage, ample parking on the driveway, and beautiful LOW MAINTENANCE landscaped grounds are perfect for busy households. This residence offers a rare blend of privacy and accessibility. (id:52784)
22093 Township Road 283a
Rural Rocky View County, Alberta
Escape to your dream country lifestyle with this exceptional 4700+ sq/ft of living space custom home situated on just under 40 pristine acres of natural beauty and privacy. This one-of-a-kind property is designed for comfort, functionality, and entertaining — perfect for large families, multi-generational living, or for those craving space inside and out. 7 Spacious Bedrooms | 6 Bathrooms. A beautiful and expansive breezeway greets you as you walk in, seating areas, lockers for the shoes and coats, with laundry and a 1/2 bath also in this area. Up a few steps is the massive country-style kitchen with granite countertops, lots of cupboard space, a gas range with dual ovens for all those amazing meals. Check out the Sub Zero style Frigidaire Gallery series dual door refrigerator/freezer. Great size pantry with auto lighting. The first floor features separate family and living rooms for those quiet evenings, or watching your favorite game or movie in the other. The separation is great for entertaining. 2 great size bedrooms at one end with a (secret play area or Den) located from the one room. The other side of the home is where the primary bedroom is located. A spa-like ensuite with a 9' vanity, dual sinks, massive shower and a fantastic soaker tub to unwind. His and Hers separate walk in closets complete this amazing room. Downstairs you'll find a completely finished basement. Full kitchen set up with new fridge, dishwasher and an electric range. This huge kitchen/Rec area is over 472 sq/ft which would allow a nice dining area and TV with lots of seating room. There are 4 huge bedrooms, 2 with private 4pc ensuites. A full gym area, and large 2 pc bath. The entire basement and breezeway have in-floor heat that is amazing in the winter months. This home has a complete central air conditioning system to keep things cool in the summer. If you want a large garage look no further as this one is a beauty. Fully heated, 40'x 60' with 10' ceilings. A 8' wide storage area at the far end is full of shelving to store just about anything. Lots of power for whatever you want to hook up. One 12'x 9' door, one 9'x 8' door.This is a peaceful rural setting with all the space and flexibility you need for family, hobbies, and hosting. Whether you're looking for room to grow, entertain, or unwind, this property checks all the boxes. Check out the awesome virtual tour. Just a 30 minute drive to YYC. Acreage homes like this don’t come around often — book your private tour today! (id:52784)
Lot 7, Nw; 20; 22; 2; 5
Rural Foothills County, Alberta
Be the FIRST to build your DREAM HOME in LUNAR SPRINGS ESTATE! "Lot 7 offers 3.63 spacious acres, backing onto a serene, treed neighbouring parcel for added privacy and natural beauty! Enjoy the scenic views of a tranquil storm pond located on the north side—perfect for creating your own private oasis! Perfectly positioned between the MAJESTIC ROCKY MOUNTAINS and the vibrant CITY OF CALGARY, this PREMIER DEVELOPMENT in FOOTHILLS COUNTY offers an UNPARALLELED BALANCE OF ACCESSIBILITY AND LIFESTYLE. Located just 7 MINUTES FROM STONEY TRAIL RING ROAD, with quick access to PRIDDIS, CALGARY, and the ROCKY MOUNTAINS, it’s the ideal fusion of RURAL TRANQUILLITY and URBAN CONVENIENCE.The COUNTY HAS PRE-APPROVED THE PROPERTY FOR SUBDIVISION INTO 11 DEVELOPABLE PARCELS and is now in the FINAL STAGE OF SUBDIVISION. Each parcel includes a NEW WELL, POWER TO THE PROPERTY LINE, and NATURAL GAS TO THE PROPERTY LINE, ensuring modern comfort and full readiness for future development. A NEW PAVED ROAD is being installed, providing SMOOTH, GRAVEL-FREE ACCESS all the way from the city to your doorstep!The ARCHITECTURAL CONTROL GUIDELINES elevate the value of every home, ensuring PREMIUM DESIGN STANDARDS, preserving the NATURAL BEAUTY OF THE FOOTHILLS, and creating a VISUALLY STUNNING, COHESIVE COMMUNITY that enhances both your INVESTMENT and LIFESTYLE.Families will appreciate that RED DEER LAKE SCHOOL, serving KINDERGARTEN THROUGH GRADE 9, is only 6 MINUTES AWAY. Set amid the ROLLING HILLS and FORESTED VALLEYS of the Foothills, this property also lies within a DARK SKY COUNTY, offering UNMATCHED STARGAZING and BREATHTAKING NIGHT VIEWS!NEARBY AMENITIES & ATTRACTIONS: Enjoy being just 4 MINUTES from the ANN & SANDY CROSS CONSERVATION AREA, offering scenic trails and abundant wildlife viewing.Only 12 MINUTES to SHAWNESSY CENTRE, home to SUPERSTORE, WALMART, LONDON DRUGS, CANADIAN TIRE, RESTAURANTS, a MOVIE THEATRE, and an array of shops for all your needs. The SOUTH CALGARY HEALTH CENTRE (24-HOUR URGENT CARE) is just 13 MINUTES AWAY, providing quick and reliable medical access. Stay active at the SHAWNESSY YMCA, featuring a 25-METRE LAP POOL, LEISURE POOL, FITNESS STUDIO, GYMNASIUM, INDOOR TRACK, and MULTIPURPOSE ROOMS. Explore FISH CREEK PROVINCIAL PARK, with OVER 100 KM OF TRAILS, picnic areas, and the SIKOME LAKE swimming area - a haven for outdoor enthusiasts. Convenient commuting via the SHAWNESSY LRT STATION and weekend adventures at GRANARY ROAD or SPRUCE MEADOWS complete the picture of this EXCEPTIONAL FOOTHILLS LIFESTYLE.You won’t want to miss building here! BOOK YOUR SHOWING NOW! (id:52784)
804, 4603 Varsity Drive Nw
Calgary, Alberta
Penthouse condominium home in the lovely Varsity Towers. This top floor unit provides a beautiful living space and expansive distant views to the south and west that include the mountains, an overlook of Varsity, and the river valley. Excellent floor plan that provides an open plan and comfortable divided spaces. A Large kitchen with granite counters and quality built-in appliances connects to a very lovely sunroom with views to the south and west. The generous living room is warmed by a gas fireplace. Apart from the living spaces, a hallway leads to 2 large bedrooms and an office (easy conversion to 3rd bedroom if desired). The primary bedroom is very generous and has a gas fireplace, a walk-in closet, a large 5pc ensuite bath that includes a steam shower, and a south facing deck space. There is a separate laundry room and in-suite storage off the main hallway and the 4pc main bathroom. The home is excellent! Abundant amenities: Roof top patio (stairway directly outside the unit door) for enjoying the view, sunning, or a bbq., a beautiful indoor pool, exceptional private garden spaces, a well equipped gym, theatre/games room, library/study room, warm lobby spaces, car wash. In addition, this home comes with 2 indoor parking spaces (the 1st is as close to the elevator as possible) and a large private storage room (9ftx5ft). This home and the property together offers excellent value by every measure. Great lifestyle. (id:52784)
57 Legacy Forest Heights Se
Calgary, Alberta
*VIEW MULTIMEDIA LINK FOR FULL DETAILS!* Your new home awaits in award-winning Legacy! Discover a true luxury lifestyle in this executive walkout bungalow, directly backing to a 300-acre environmental reserve, with panoramic nature views and a sunny South-facing backyard. Designed and built by Veranda at Legacy, this new home blends sophisticated craftsmanship, an expansive open layout, and seamless indoor-outdoor living on two levels – all upgraded to the nines as you would expect in this incredible location. Plus, with plenty of time left to customize and select your finishes, this property can be crafted to your unique tastes and lifestyle. Boasting a fantastic curb appeal and a triple heated attached garage, this property welcomes you from the moment you step into the vaulted foyer, and beyond into a home that effortlessly blends elegance with warmth. With soaring 10’ ceilings, the great room features oversized windows that frame the spectacular ridge views, anchored by a solid slab fireplace surround. The gourmet kitchen is a chef’s dream, equipped with premium SubZero and Wolf appliances, ceiling-height cabinetry, a large island, and a thoughtfully designed pantry complete with upper and lower cabinetry and oak countertops. The adjacent dining nook opens onto the expansive upper deck, allowing meals to be enjoyed while soaking in the serene natural surroundings.The main-floor primary suite is a true retreat, boasting phenomenal nature views to be enjoyed year-round. The luxurious spa-inspired ensuite includes herringbone flooring, his and hers vanities, a curbless shower with bench, and a freestanding tub. Additional main floor conveniences include a spacious mudroom, home office with 12’ ceilings and French door entry, stunning powder room, and a laundry room designed for style and convenience. The fully finished lower walkout provides over 1,400 sq. ft. of highly upgraded entertainment and wellness space complete with a stunning wet bar and wine r oom, large rec room, home gym with glass wall and rubber flooring, 2 guest bedrooms, and an expansive lower patio – all customizable to your taste and heated via in-floor heating. Additional highlights of this home include an oversized, heated triple-car garage, central AC, high-efficiency heating, triple-pane windows, and other energy-saving features throughout.Living in award-winning Legacy offers incredible access to parks, pathways, playgrounds, shopping, restaurants, schools, and quick connections to the rest of the city. This estate property isn’t just a home—it’s a nature-facing sanctuary designed for family, entertaining, and long-term lifestyle enjoyment, with the opportunity to customize finishes and create a home uniquely your own. (id:52784)
1168 Iron Ridge Avenue
Crossfield, Alberta
An incredible opportunity awaits in this brand new move-in ready Walkout Bungalow in the heart of Crossfield! Offering 2 living areas, 4 bedrooms, 2.5 bathrooms and nearly 2,200 square feet of developed space over two levels + an oversized double attached garage, this home is perfect for those looking to downsize without compromise or for a family! The bright and open main living area features a central kitchen that overlooks both living and dining spaces - making it the perfect space for entertaining. The expansive kitchen is complete with timeless white shaker cabinets accented by a subway tile backsplash. The light quartz countertops create a clean and seamless look while providing a bright and clean living space. The kitchen is complete with a large 5' deep corner pantry with endless storage, a slide-in range, chimney hood fan and suite of stainless steel appliances. The 9'x10' dining area has ample space for a large dining table and the kitchen island offers additional seating space. The main living area has a central fireplace, perfect for cozy winter nights, and a wall of windows across the back of the home allow natural light to flood the main living space all day long. Patio doors off of the main dining area provide access to the large 23' wide deck, with ample space for a cooking area and lounging space. The large primary suite has windows centering the bedframe with ample space for a king-sized bed and the intelligently designed niche is the perfect space for a wardrobe - providing a comfortable primary suite that can accommodate a full bedroom set. The primary suite is complete with a 5pc en suite including dual undermount sinks with quartz countertop, a soaker tub, walk-in shower and a large walk-in closet. The main level is completed with a full second bedroom, which could be a home office space, and a full bathroom - providing the ideal layout for multi-generational living or the perfect bedroom for a younger child. Laundry is located on the main leve l, providing added convenience to everyday living. The lower level has been professionally developed to mirror the same design aesthetic throughout. With 9' ceilings and a wall of windows on the walkout basement, the expansive ~27'x17' rec room offers ample space for a TV area, games space and home gym if desired! The basement is complete with two more bedrooms, a full bathroom and endless storage! A covered patio on the lower level walkout basement is the perfect space to relax while overlooking your fully private backyard. Ideal for those wanting a lower-maintenance lifestyle and single level-living, this beautiful new home is move-in ready in the charming small town of Crossfield! With the endless amenities of Airdrie and Calgary just minutes away, this property offers a tranquil lifestyle without compromise! This home comes with full Builder Warranty + Alberta New Home Warranty allow you to purchase with peace of mind. (id:52784)
15/20, 2525 Bridlecrest Way Sw
Calgary, Alberta
Excellent opportunity to own a Profitable Liquor Store in the desirable SW community of Bridlewood, Calgary. Located in a busy neighborhood strip mall surrounded by homes, Apartments, and other thriving businesses including a convenience store, pharmacy, doctor’s offices, and a major pizza chain. This well-established store offers high visibility, easy access, and ample customer parking. Featuring a wide selection of wines, beers, coolers, and spirits, this store enjoys steady foot traffic and a loyal customer base from the surrounding community. The business shows consistent sales and strong margins, making it ideal for an owner-operator or investor looking for a turnkey opportunity. Sale includes all equipment, fixtures, and POS system. Inventory is extra at cost. Full Training will be provided to ensure a smooth transition. All showings by appointment only — PLEASE DO NOT APPROACH STAFF. (id:52784)

