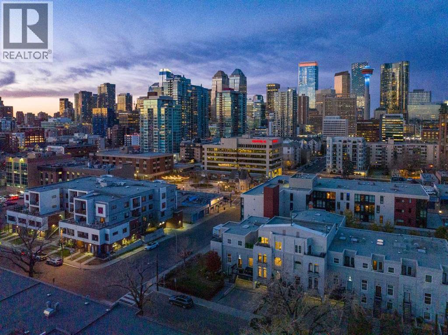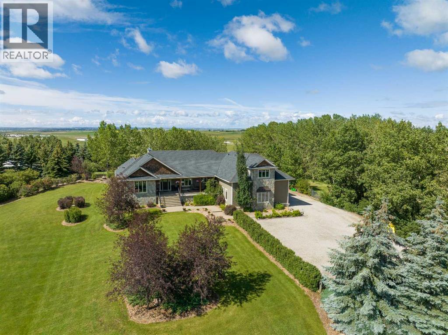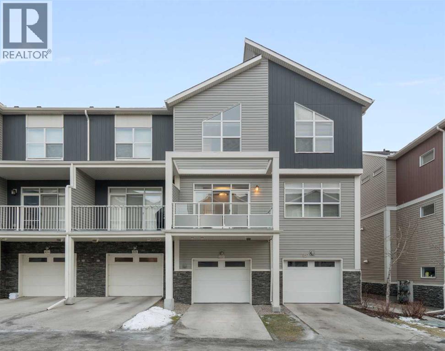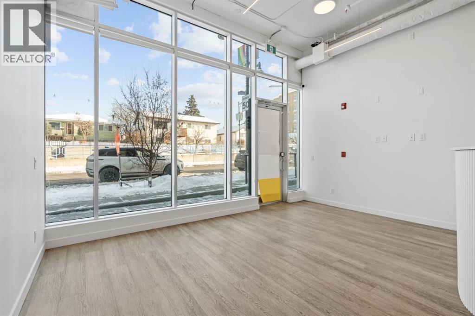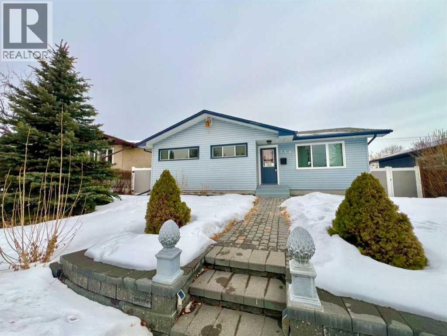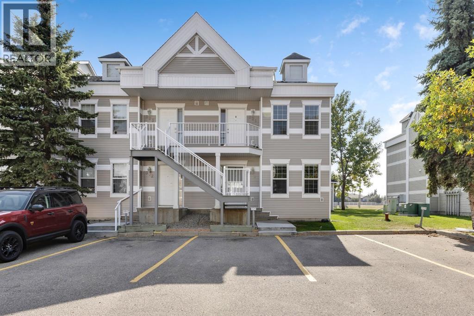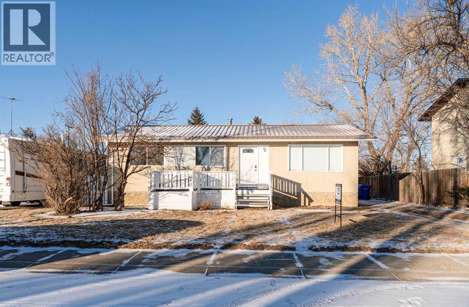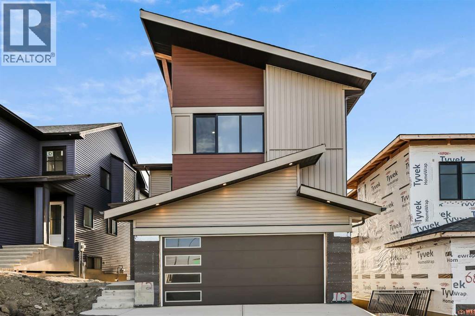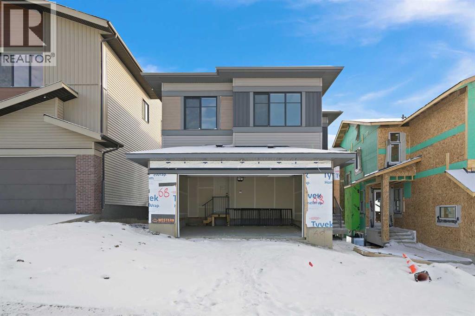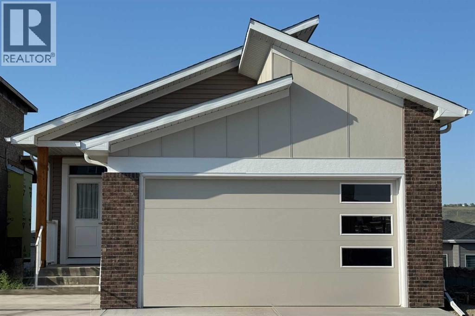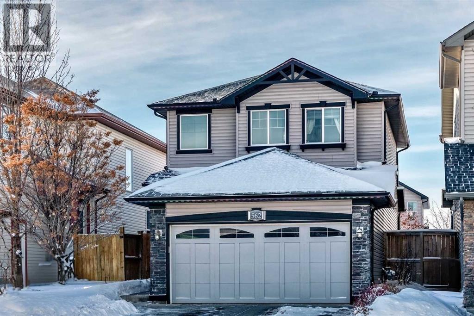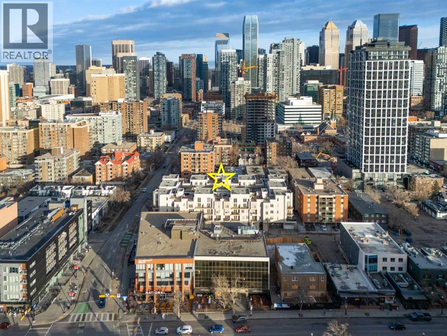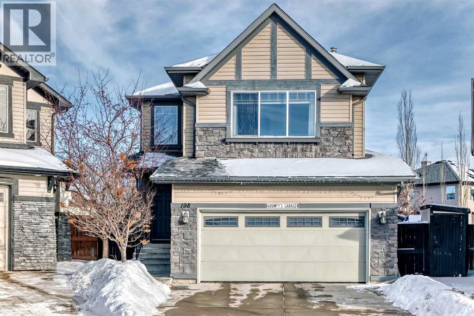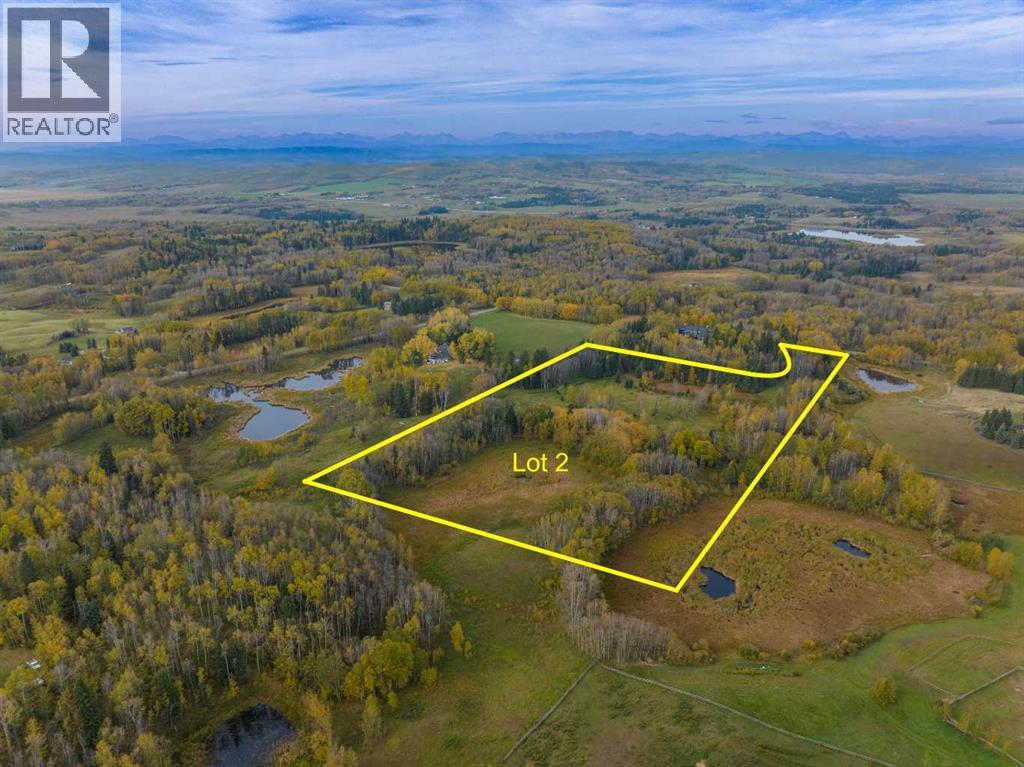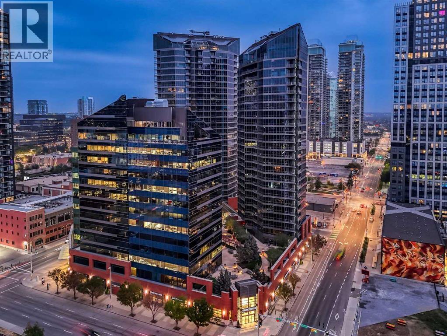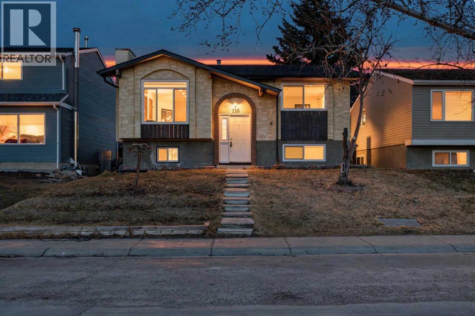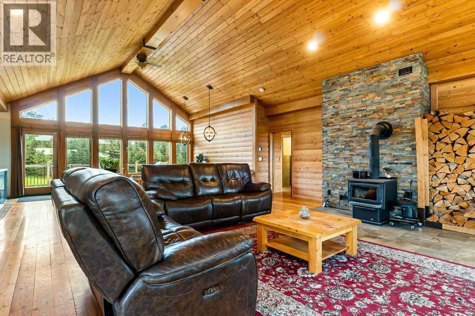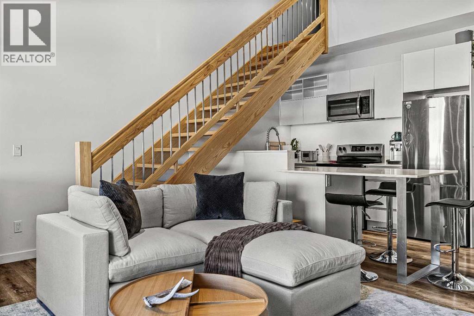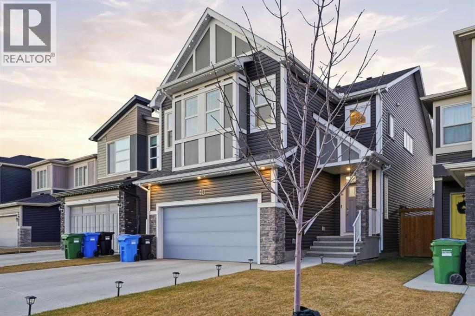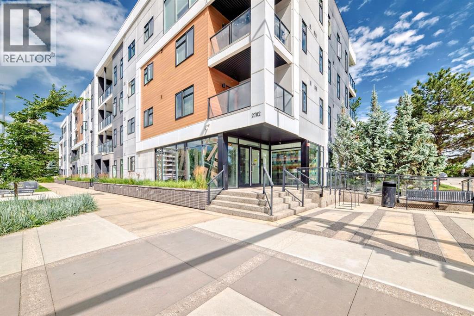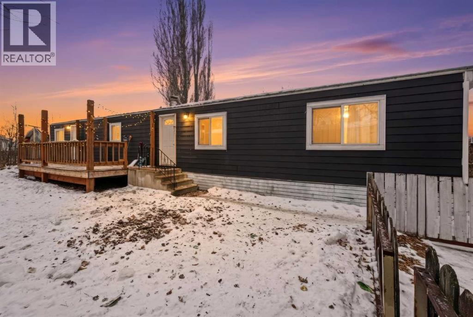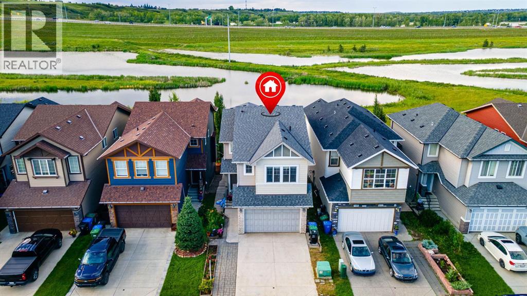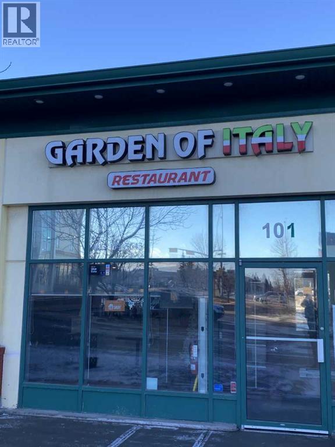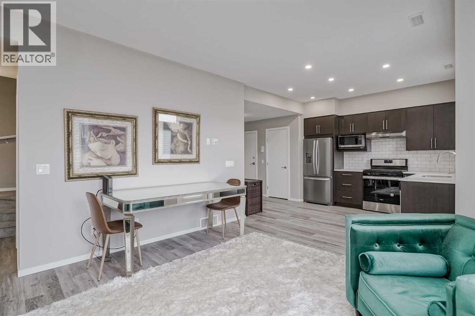102 18 Avenue Se
Calgary, Alberta
WELCOME to 102 18 AVENUE SE - an ARCHITECTURALLY DISTINCT, 3-STOREY TOWNHOME offering 3,110 SQ FT of beautifully RENOVATED LIVING SPACE w/3 BEDROOMS, 2 ½ BATHROOMS, + a TRIPLE CAR GARAGE w/NEW EPOXY FLOORING in the HISTORIC HOUSE OF ISRAEL building in MISSION!!! Built in the early 1930's as Calgary’s FIRST JEWISH COMMUNITY CENTRE, the HOUSE OF ISRAEL has been REIMAGINED INTO MODERN LUXURY LIVING. You’re greeted by a FRONT TERRACE, an inviting outdoor extension of your entertaining space. Step inside to the MAIN FLOOR, where HIGH CEILINGS + HARDWOOD FLOORS lead to an elegant LIVING ROOM w/ARCHED WINDOWS anchored by a 6’ CERAMIC-TILED GAS FIREPLACE. A FORMAL DINING AREA connects effortlessly to the TOP-OF-THE-LINE GOURMET KITCHEN, featuring CUSTOM DENCA CABINETRY w/UNDER-CABINET LIGHTING, QUARTZ COUNTERTOPS, SUB-ZERO REFRIGERATOR + FREEZER, WOLF DOUBLE WALL OVEN, WOLF GAS COOKTOP, + a CENTRAL ISLAND WITH BREAKFAST SEATING - ideal for both entertaining + everyday comfort. Completing this level is a STUNNING TEMPERATURE-CONTROLLED WINE CELLAR w/ROOM FOR 600 BOTTLES, secured by a DIGITAL LOCK, + IN-CEILING SPEAKERS throughout the house, + AUTOMATIC LIGHTING SYSTEM, + a modern 2 PC BATHROOM.Ascending to the SECOND FLOOR, you’re welcomed into a ONE-OF-A-KIND BONUS ROOM defined by SOARING DARK-STAINED CEILING BEAMS that add both drama + sophistication. Complete with a WET BAR + ACCESS TO THE TERRACE, this versatile area easily transforms into a LOUNGE or CREATIVE STUDIO. The SECONDARY LOFT AREA features a CUSTOM GLASS WALKWAY that overlooks the levels below, seamlessly connecting each space while enhancing the home’s architectural flow. The ORIGINAL ARCHED WINDOWS-a nod to the building’s 1930's HOUSE OF ISRAEL heritage-bathe the space in natural light + frame views of the surrounding trees and skyline. Designed with CLEAN LINES, REFINED CRAFTSMANSHIP, + MODERN DETAILS, this level captures the perfect fusion of HISTORICAL CHARACTER and CONTEMPORARY ELEGANCE!!!On the THIRD FLOOR, the PRIMARY SUITE offers HIGH 9’ CEILINGS, a private SOUTH-FACING BALCONY, a WALK-IN CLOSET W/BUILT-INS, + a LUXURIOUS 5 PC ENSUITE with DOUBLE VANITIES, HEATED FLOORS, a TILED STEAM SHOWER, + a JETTED TUB. The SECOND + THIRD BEDROOMS share a WELL-APPOINTED 3 PC BATHROOM and enjoy views of the surrounding MISSION NEIGHBOURHOOD.The LOWER LEVEL provides direct access to the TANDEM TRIPLE GARAGE, a MUDROOM, + ADDITIONAL STORAGE SPACE. Every element reflects QUALITY + CRAFTSMANSHIP, + ALL-NEW WINDOWS (except the original arched), NEWER ROOF (2015), PLUMBING, + ELECTRICAL. Ensuring MODERN RELIABILITY within a timeless architectural shell.Located in Calgary’s VIBRANT MISSION DISTRICT, this address offers the ideal blend of URBAN ENERGY + RIVERSIDE TRANQUILITY. Steps from the ELBOW RIVER PATHWAY, 4TH STREET, + 17TH AVE, you’re surrounded by BOUTIQUE SHOPS, CAFÉS, + AWARD-WINNING RESTAURANTS. Enjoy easy access to STAMPEDE PARK + the SADDLEDOME w/ DOWNTOWN CALGARY just minutes away!!! (id:52784)
21 Butte Hills Court
Rural Rocky View County, Alberta
Welcome to an EXQUISITE + IMMACULATE CUSTOM BUILT ESTATE set on 2.01 ACRES in the PRESTIGIOUS community of BUTTE HILLS, just minutes from CALGARY!!! This EXPANSIVE, A/C'd 1.5 STORY WALKOUT offers nearly 6,235 SQ FT of FULLY DEVELOPED LIVING SPACE, w/added Wheelchair Accessible features, complete w/5 BEDROOMS, 5 1/2 BATHROOMS, and a TRIPLE ATTACHED GARAGE (Room for 4) with 3 DOORS, EPOXY FLOORING, and a BUILT-IN WORK BENCH. With thoughtful upgrades and LUXURIOUS features throughout, this is a ONE OF A KIND property that seamlessly blends FUNCTION, COMFORT, and STYLE. The CHARMING FRONT PORCH invites you into the FOYER, where you’re greeted by SOARING CEILINGS, Hardwood Flooring, FRESH PAINT throughout, and NEW Carpet on both staircases. Just off the foyer is a HOME OFFICE, providing the perfect space to work from home. Nearby is a 2 pc BATHROOM, a LARGE Laundry Room with a SINK and plenty of cabinet space, and a MUDROOM that leads to the TRIPLE CAR GARAGE, which is equipped with a Wheelchair Accessible Lift. The FORMAL LIVING ROOM features a COZY Stone Fireplace with Built-ins and offers STUNNING VIEWS from the BACK DECK, complete with TWO GAS LINES for all your summer BBQing needs. The GOURMET KITCHEN is a CHEF’s dream with a MASSIVE ISLAND, GRANITE Counters, Two-Toned Floor-to-Ceiling Cabinets, SS APPLIANCES, including a GAS Cooktop. The DINING ROOM will seat all your loved ones for meaningful dinners, and a FAMILY ROOM with BUILT-INS and a Gas FIREPLACE. Catch every SUNSET in the SOUTHWEST FACING SUNROOM. The LUXURIOUS PRIMARY SUITE features DUAL WALK-IN CLOSETS and a SPA INSPIRED 5 pc ENSUITE w/a SOAKER TUB and a Fully Tiled WALK-IN SHOWER incl/Bench. A SECOND BEDROOM sits across from the 3 pc Bathroom, including a CEILING TRACK LIFT SYSTEM from the Bedroom to Bathroom to enhance MOBILITY and COMFORT. Upstairs, a SPRAWLING BONUS ROOM offers flexible space for a HOME THEATER or PLAYROOM, complete with a 3 pc BATHROOM and a WET BAR. The WALK OUT BASEMENT is fully equipped for MULTI-GENERATIONAL LIVING, featuring 3 ADDITIONAL BEDROOMS - each with its WALK IN CLOSET. A MASSIVE FAMILY ROOM, REC AREA, HAIR SALON, EXERCISE ROOM, and 2 MORE Baths (3 & 5 pc) w/relaxing STEAM SHOWER. There is also a SECOND LAUNDRY ROOM and a HUGE COLD STORAGE ROOM, plus quick access to the HOT TUB. Outdoors, the home is wrapped in DURABLE HARDIE PLANK siding and surrounded by MATURE TREES and RASPBERRY BUSHES. Enjoy 2 Storage Sheds, a COVERED PORCH, a SPACIOUS Back Deck with DUAL Gas Lines, and NO NEIGHBOURS BEHIND. The property is serviced by a WATER CO-OP and features a NEW SEPTIC PUMP PLUS ALARMS for added security. Recent upgrades include 3 NEW FURNACES, 3 NEW A/C UNITS, a REVERSE OSMOSIS SYSTEM, a WATER SOFTENER, and a CENTRAL VAC. This home truly checks every box for the MODERN ACREAGE LIFESTYLE - LUXURY, SPACE, and TOTAL COMFORT, all in a HIGHLY DESIRABLE LOCATION. Don’t miss your opportunity to make this INCREDIBLE PROPERTY your FOREVER HOME!!! (id:52784)
428 Redstone View Ne
Calgary, Alberta
Set in the growing community of Redstone, this well-cared-for townhouse offers 2 bedrooms and 2.5 bathrooms with a practical, well-balanced layout ideal for modern living.The ground level welcomes you with a spacious front entry, a versatile office or recreation area, a convenient 2-piece bathroom, and a utility room. The attached heated garage is thoughtfully upgraded with a 240V 5000W heater, generous overhead storage, and dedicated winter wheel storage, making it as functional as it is convenient.The main living level features laminate flooring throughout and a contemporary kitchen with dark cabinetry, countertops, stainless steel appliances, and a large island that anchors the space. The kitchen flows naturally into the dining area with patio doors leading to a private deck—perfect for everyday meals or casual entertaining. The adjoining living room offers an open, comfortable space to unwind.Upstairs, the primary bedroom includes double closets and a private 4-piece ensuite. The vaulted secondary bedroom adds character and a sense of openness, while a second 4-piece bathroom is conveniently located in the hallway. A dedicated laundry and storage area completes the upper level.With close proximity to schools, transit, major roadways, Calgary International Airport, and quick access to downtown, this Redstone home combines thoughtful upgrades, smart design, and everyday convenience in a well-connected community. (id:52784)
4537 Bowness Road Nw
Calgary, Alberta
Exceptional 1,200 sq. ft. main-floor retail opportunity in Montgomery Square, a vibrant mixed-use development with high exposure along Bowness Road NW. This turnkey, food-service–ready space is fully equipped with a floor drain, grease trap, and all core infrastructure required for a quick-service restaurant. Fronting the main road, the unit offers excellent visibility and consistent foot and vehicle traffic—ideal for a quick-service restaurant or specialty food concept.An additional 1,000 sq. ft. neighboring unit is also available, offering the opportunity to combine both spaces for a total of 2,200 sq. ft. if required. A prime location for operators looking to step in and start operating immediately.Tenants are offering the space with existing retail fixturings valued at over $100,000, with negotiations to be made directly with them. This provides a rare opportunity to step right in and start operating without the added expense of a full build-out.Montgomery Square is part of a growing, pedestrian-friendly community envisioned under the Montgomery Area Redevelopment Plan. The location offers excellent visibility, easy access, and a lively streetscape that attracts both residents and visitors—making it the perfect spot to grow your business. (id:52784)
146 Springwood Drive Sw
Calgary, Alberta
Imagine a stunning home with a curb appeal located in a neighbourhood of Southwood community. Nearby Schools and shopping,easy access to highway. As you step inside, you're greeted by an open-plan living area, exuding warmth and sophistication. This home has everything, New windows on the main floor, Egress windows in the basement, brand new water Heater, vinyl planks throughout. In the main floor lays 3 bedrooms, shower stand bathroom, in unit laundry, electric fireplace, accent wall, modern kitchen with built-in features. The island topped with a beautiful slab of quartz, serves as a social hub, perfect for food preparation and entertaining guests. The adjacent dining area features a stunning chandelier adding a touch of elegance to the space. Down in the basement with separate entrance, consider a 2 bedroom illegal suite and 1 bath, its own washer dryer, pantry and kitchen. This home is great for two families, or live up rent down for extra cashflow-mortage helper. In the backyard fully paved and fenced, with double heated garage, a greenhouse to do all your gardening in the Spring and a shed for extra storage. This modern home is the perfect blend of form and function design to make your life easier, more comfortable and utterly enjoyable. Book your showing today! (id:52784)
321, 103 Strathaven Drive
Strathmore, Alberta
Step into this bright and welcoming condo featuring 2 spacious bedrooms and a versatile den—ideal for a home office or guest space with a beautifully updated full bathroom.Enjoy the modern kitchen with brand-new quartz countertops, refinished cupboards with soft close, and a stylish new backsplash. Fresh paint throughout the home complements the new vinyl plank flooring and carpet, giving the space a clean, contemporary feel. The living room has a corner gas fireplace and patio doors leading you out to the balcony with a new wood decking. Updates also include hot water tank, washer and dryer (2 years old), sinks, updated light fixtures in main areas and decking. This unit includes 2 parking spots, 1 right in front of the unit and 1 just to end east of the building.This move-in ready unit is perfect for first-time homebuyers or as a smart investment opportunity.Don't miss your chance to own this beautifully refreshed gem! Walking distance to schools, the hospital, arena and pool! Quick access to shopping and the highway should you commute to Calgary. (id:52784)
640 54 Avenue W
Claresholm, Alberta
Welcome home!This recently renovated, move-in-ready bungalow is ideally located in the heart of Claresholm, AB, just blocks from the high school, elementary school, and community center - perfect for families and active lifestyles.South-facing and filled with natural light, the main floor is bright and inviting, featuring a professionally custom-built kitchen, new hardwood flooring, and a beautifully renovated main bathroom. The thoughtfully designed kitchen offers abundant cabinetry and pantry space, a functional work triangle, and stunning Frigidaire appliances with a gas stove. The island makes this space ideal for both everyday living and entertaining family and friends.The home offers three bright bedrooms, including one with a custom Murphy bed, providing flexible use as a guest room or home office.The basement is open and ready for your creative vision, complete with a three-piece bathroom and a separate rear entrance.Outside, you’ll appreciate the heated garage (15’ x 29’) with high ceilings, perfect for a vehicle, storage, and/or a workshop - comfortable year-round.This well-updated home combines comfort, functionality, and an unbeatable central location. A must-see! (id:52784)
72 Heritage Ridge
Cochrane, Alberta
Open house Saturday & Sunday From 1 PM-3 PM......Perched on a ridge with mountain views and backing onto a serene Environmental Reserve, this walkout home defines luxury living. Located in the sought-after community of West hawk, this 3-bedroom, 2.5-bathroom residence offers over 2,300 sq. ft. of thoughtfully designed living space. The main floor boasts an open-concept layout with soaring open-to-above ceilings in the living room, a cozy Gas fireplace with a unique design, and a dedicated home office. The chef’s kitchen has custom soft-close cabinetry with hidden cabinet doors behind the island, quartz countertops, Samsung stainless steel appliances, a walkthrough pantry, and under-cabinet lighting. A mudroom adds extra convenience for busy households. Upstairs, the master retreat offers breathtaking mountain views, an elegant walk-in closet, and a spa-like ensuite with dual sinks, a 10mm glass shower door, a luxurious soaker tub, upgraded mirrors, and imported tiles. The bonus room provides additional space for entertainment or relaxation, while a laundry room adds everyday ease. Additional highlights include: 8 ft doors on the main floor, Custom built-in closets, Durable engineered hardwood flooring, 9 ft ceilings on the main & second floor, upgraded carpets, lighting, and plumbing fixtures, Double-car garage. The walkout basement is ready for your personal touch, offering endless possibilities for customization. Living in West hawk means easy access to parks, Future Dog park, bike paths, shopping, and a quick drive to the mountains. Plus, this home comes with a Certified New Home Warranty for peace of mind. Don’t miss this rare opportunity—schedule your private viewing today! (id:52784)
68 Heritage Ridge
Cochrane, Alberta
Open house Saturday & Sunday From 1 PM-3 PM. Ridge Lot With Amazing Views...Situated in the desirable community of West Hawk. This home is thoughtfully designed and comes with with 3 bedrooms and 2.5 bathrooms. The main floor features an open-concept layout with soaring open-to-above ceilings, a striking Linear fireplace Design, and a private home office with Wainscoting. The chef’s kitchen showcases custom soft-close cabinetry with hidden doors behind the island, quartz countertops, Samsung stainless steel appliances, a walkthrough pantry, and under-cabinet lighting. A mudroom adds everyday convenience. Upstairs, the master retreat impresses with mountain views, a walk-in closet, and a spa-inspired ensuite with dual sinks, a 10mm glass shower, soaker tub, upgraded mirrors, and imported tiles. A spacious bonus room and laundry area provide added functionality. Additional highlights include 8-ft doors on the main floor, custom built-in closets, engineered hardwood, 9-ft ceilings on both levels, upgraded lighting, plumbing fixtures, and a double-car garage. The walkout basement has Roughed in Bathroom plumbing and ready for your future Development. Enjoy West Hawk’s prime location near parks, future dog park, bike paths, shopping, and quick mountain access. This home also includes a Certified New Home Warranty for peace of mind. Don’t miss this rare opportunity—book your private viewing today! (id:52784)
435 Rivercrest Road
Cochrane, Alberta
WALK OUT Bungalow living at its finest in Rivercrest of Cochrane. Janssen Homes is nearing completion of this build and the home will soon be ready for you to move in! Enjoy the freedom that comes with main-floor living along with the extra space of a fully developed lower level. This under construction NEW Janssen Home 3 Bedroom with 2.5 bath offers just over 2,200 sq.ft. of total developed living space on two levels; designed with numerous upgrades for the discerning buyer. Open concept main-floor features 9’ ceilings leading to a towering vaulted ceiling in living room. Luxury Vinyl Plank on main floor, recreation room and hallway in basement, tiled flooring in bathrooms, carpet on stairs going down and in two walk out level bedrooms. From large front foyer entrance walk into the spacious dining area that leads into a Chef’s kitchen with full-height custom cabinets finished with crown mouldings, soft close doors/drawers & full extension glides, quartz counters with undermount sink, tiled backsplash, oversized flush island with overhang, stainless steel appliances - easy access microwave in island, gas range, funnel hoodfan w/full tile to ceiling backsplash, refrigerator and dishwasher. Now walk into your spacious living room with a gorgeous vaulted ceiling adding a real airy and bright space and captivates the gas fireplace. You can then walk through a beautiful 8' massive patio door to an oversized 14’ x 12’ back deck overlooking yard. On the main floor you will also find the generous main-floor primary bedroom complete with large walk-in closet, 5-pce spa feeling ensuite, quartz counter with dual undermount sinks, taller vanity with soft close doors and full extension drawers, curbless 5’x3’ tiled walk-in shower with bench and 10 ml glass, soaker tub, private toilet room and comfort electric infloor heat! Laundry room is conveniently located in primary walk in closet. Lower level offers two generous sized bedroom's, 4-pce bath, wide-open rec-room, linen clo sets and plenty of space for storage. From the recreation room you can step out side onto a concrete patio and take advantage of what a walk out home can offer. Family-owned and operated Janssen Homes has been building award-winning homes for over 60-years and is excited to complete another build for you!!! Upgraded features include: 9' main & lower floor ceilings with knock down Spantex, railings & metal spindles, LoE Argon slider windows, R-50 attic insulation, Hot water on demand, high-efficient furnace w/programmable thermostat & drip humidifier, HRV, 192 sq.ft. vinyl covered deck w/aluminum railing and concrete pad below at back. Warranty includes: 1 yr comprehensive, 2 yrs heating, electric, plumbing, 5 yrs building envelope water protection, 10 yrs structural. ****Photos are of previous Janssen Homes Builds - Vaulted Ceiling does not show in these photos**** (id:52784)
562 New Brighton Drive Se
Calgary, Alberta
Move in ready for its next family! Experience this quaint, well maintained Family Home with a charmingly landscaped yard, and its two-story light filled foyer & great room featuring a stacked stone corner gas fireplace. A thoughtfully laid out kitchen with upgraded Professional Series Frigidaire stainless steel appliances, along with ample storage of a corner pantry, an island complete with eating bar and dining nook perfect for daily activities of casual family life or entertaining friends. A perfect place to create lasting memories! This home offers functional spaces with the efficient open floor plan, a main floor laundry & double car garage. The balance of the warm natural color combinations with high-end, well-appointed custom, light controlling window treatment throughout. This home also boasts practical features for modern living including the additional upgrade to new flooring in ensuite & guest bathrooms plus a brand-new water heater Dec 2025, as well as central A/C for year-round comfort The spacious master suite overlooks the backyard with a walk-in closet and an ensuite with separate shower & soaker tub. Generous 2nd and 3rd bedrooms with an adjacent full bathroom incl tub/shower combination ideal for a family life. This home offers exceptional value. A developed basement with flex space for studio, work out, and additional entertainment play area complete with half bath upgraded wood sliding barn style door & wood clad beam detail. Step outside to your private, fenced backyard, where you can relax on the expansive south facing patio areas, wood with louvered pergolas and another in stone, to host summer barbecues with friends and family an outdoor entertainment spaces made perfect!This property offers the ideal blend of tranquility and conveniently located close to many schools, enjoy all the amenities New Brighton offers along with the advantages to shopping in the adjoining communities, and only a short distance to all major commuter routes. Fol low the safe and quiet tree lined streets, only steps away to walking paths around the serene pond, & to numerous playgrounds making suburban lifestyle living so desirable!Make this home yours! Schedule a viewing today. (id:52784)
104, 527 15 Avenue Sw
Calgary, Alberta
This True ONE-OF-A-KIND Commercial PROPERTY, includes LOW LOW LOW TAXES, + comes in a PRIME LOCATION!!! Situated in The CONSERVATORY Building, this GROUND LEVEL Unit offers 966 Sq Ft of DEVELOPED SPACE and was FULLY CUSTOM DESIGNED + BUILT, FINISHED w/4 OFFICE/TREATMENT ROOMS, a dedicated FOYER for clients, a 4 pc Bathroom, with IN-SUITE LAUNDRY, a SPACIOUS RECEPTION AREA, + a PRIVATE PATIO!!! This unit also includes 3 CONVENIENT TITLED PARKING SPOTS (located all together) in the HEATED UNDERGROUND PARKADE, with UNLIMITED Street Parking out front, plus a SEPARATE STORAGE UNIT- providing AMPLE flexibility for business operations!!! This RARE finished commercial space offers an EXCEPTIONAL opportunity within a residential building in one of Calgary’s most WALKABLE, HIGH-DENSITY, and BUSINESS-FOCUSED districts. With 966 Sq Ft of GROSS LEASABLE AREA, this unit delivers a POLISHED, MODERN environment perfectly suited for Medical Aesthetics, Wellness Practices, Boutique Professional Services, or any client-driven business seeking a HIGH-END, MOVE-IN-READY location. Step into the COURTYARD, and you’re met with an IMPRESSIVE, European-inspired atmosphere that immediately ELEVATES the entire building’s first impression (This space COMES to LIFE in the SUMMER!!!). The CHARM continues inside, as you’re met with SOARING 14' ceilings, NEUTRAL colours, and the HIGHEST-QUALITY Italian quartz tile flooring that runs throughout the main space. An OPEN and INVITING reception area measuring 18'3" x 15'7", and 4 treatment rooms offer EXCELLENT FUNCTIONALITY, each DESIGNED for COMFORT, WORKFLOW, and DISCRETION. The CUSTOM finishes found throughout the unit—including a CEMENT fireplace in the reception area, a CUSTOM CEMENT SINK + Tiled Shower in the bathroom—create an INDUSTRIAL, ARCHITECTURALLY APPEALING feel rarely found in commercial units at this price point. The DEDICATED Laundry Room and a CLEAN, EFFICIENT Layout ensure seamless daily operations. This unit also benefits from FEAT URES that significantly ELEVATE its USABILITY, including a 113 Sq Ft PRIVATE PATIO ideal for Customer Engagement, or Outdoor Seating, as well as 3 Underground Titled Parking and a PRIVATE Storage Locker—an UNCOMMON combination in Beltline commercial offerings. GENEROUS windows throughout the unit bring in ABUNDANT NATURAL light, creating a BRIGHT and WELCOMING atmosphere for both clients and staff. DID I MENTION that this is a ONE-OF-A-KIND?! These UNITS are RARE and do NOT come up often!!! Located just steps from 17th Avenue SW, the property enjoys constant Foot traffic, Strong Urban Demographics, and QUICK ACCESS to Restaurants, Shops, Services, Transit, and Bike Routes. For businesses seeking VISIBILITY, ACCESSIBILITY, and CLIENT FLOW, this location is UNMATCHED. The BELTLINE continues to be one of Calgary’s most ACTIVE and DESIRABLE commercial hubs, making this an EXCELLENT OPPORTUNITY for operators looking to establish their presence in the CITY’s CORE. This is VALUE for the $$$ w/SUPER LOW TAXES!!! (id:52784)
198 Brightonstone Bay Se
Calgary, Alberta
Welcome to this charming forever family home in the heart of the New Brighton. This impeccably maintained, former show home is nestled in a quiet cul-de-sac, footsteps away from schools and the New Brighton clubhouse with all the amenities & convenience of this sought after community. Situated on one of the few oversized meticulously landscaped fenced pie lots offering expansive custom wood decks, with pergolas’ & a gazebo fully surrounded by low maintenance perennial and vegetable gardens for endless enjoyment, serenity and outdoor entertaining. We Invite you inside to experience this spacious 2 story 3 bedroom + bonus room residence where you will find a generous open layout, offering high ceilings with an abundance of natural light. Boasting a double story foyer, art alcove features along with drywall archways seamlessly leading to a central gathering, eating and cooking area complete with walk-in pantry, breakfast bar off the island to enjoy your morning beverage. The large great room features a rustic stone fireplace and dining alcove with view of the sunshine filled garden oasis. With a perfect balance of hardwood floors, matching built in kitchen cabinetry and upgraded matching Samsung stainless steel appliances to complete the experience. Conveniently located, a powder room, and main floor laundry leading to an oversized double car garage. Take the staircase up to your bonus room retreat, one of the beloved favorite places in the house! Cozy up in front of the floor to ceiling stone clad, gas fireplace. Surrounded by light filled windows, high ceilings complete with an ornate ceiling fan. The second floor offers a large master bedroom overlooking the garden plus full ensuite & walk-in closet. The two additional bedrooms plus bathroom are perfect for a growing family. Travel down to the newly developed lower level and you will find flexible spaces to fit work, leisure or entertaining guests including a 3pc bathroom. Each level offers a well-appointed, h armonious, natural color palette accentuated perfectly by rich custom drapery side panels throughout. Additional recent upgrades to note, a new Samsung electric stove (2025), new roof (2023) new furnace (2021). Take advantage of this exceptional opportunity, to enjoy this idyllic property. Book your tour as soon as you can! (id:52784)
2511687;6;2
Rural Foothills County, Alberta
Welcome to this EXTRAORDINARY 14.25-ACRE PROPERTY set amidst the breathtaking FOOTHILLS OF SOUTHERN ALBERTA, where the landscape itself feels like a living work of art! GENTLY ROLLING HILLS, OPEN MEADOWS, and pockets of MATURE TREES create a setting that’s as picturesque as it is private! From every angle, the land captures the essence of RURAL ALBERTA BEAUTY, wide horizons, GOLDEN FIELDS, and EVER-CHANGING SKIES that paint a different masterpiece each day. Perfectly located just off 192 STREET W, south of HIGHWAY 22X (both PAVED!!), this property offers a rare blend of PEACEFUL SECLUSION and QUICK ACCESS to CALGARY (ONLY 13 MINS to Stoney Trail), PRIDDIS, AND THE ROCKY MOUNTAINS. The NATURAL CONTOURS AND ELEVATIONS of the land offer a PRIME BUILDING SITE, each with its own DISTINCT VIEW. Whether nestled among trees, or positioned to take in the SUNSETS THAT STRETCH ENDLESSLY ACROSS THE HORIZON. A NEW 10 GPM WELL, POWER, AND NATURAL GAS AT THE LOT LINE, and a PRIVATE ROAD ACCESS ensure the property is ready for your vision. The CR-A ZONING allows for a wide range of RESIDENTIAL AND ACCESSORY USES, making it perfect for a CUSTOM HOME, WORKSHOP, or EQUESTRIAN SETUP - BUILD A DREAM SHOP UP TO 4,100 SQ FT (development permit required). Adding to its charm, a portion of the property is protected by an ENVIRONMENTAL RESERVE EASEMENT (E.R.E.), preserving the NATURAL TOPOGRAPHY and ensuring that part of the land remains UNTOUCHED AND WILD. This protected area enhances both PRIVACY AND LONG-TERM VALUE, creating a BUFFER OF NATURAL BEAUTY that will never be disturbed. Enjoy the SERENITY of this remarkable landscape, with 11 MINUTES TO MILLARVILLE SCHOOL (K–8) and 17 MINUTES TO OILFIELDS HIGH SCHOOL (9–12), 20 Mins to Groceries, Shopping + MORE. Located within a DARK SKY PRESERVE AREA, evenings here are nothing short of spectacular + CRYSTAL-CLEAR NIGHT SKIES illuminated by a CANOPY OF STARS. Every acre of this land tells a story of TRANQUILITY, POSSIBILITY, AND TIMELESS ALBER TA BEAUTY - a place to build not just a home, but a lasting legacy. Whether you’re planning a private estate, a family acreage, or an investment for the future, this parcel offers an unbeatable combination of location, readiness, and NATURAL BEAUTY, a blank canvas waiting for your imagination. BOOK YOUR SHOWING NOW! (id:52784)
1503, 220 12 Avenue Se
Calgary, Alberta
SLEEK 2 BED, 2 BATH, TURNKEY CONDO IN THE HEART OF CALGARY! Imagine living above Sunterra Market with fresh groceries, ready-to-go meals, and your morning coffee just an elevator ride away. This is the Beltline, Calgary’s most vibrant inner-city community where everything happens. Walk to the Saddledome for concerts or Flames games, experience the buzz of Stampede Park, shop and dine along 17th Avenue, or head out to the river pathways for a change of pace. Living the life in the Beltline means your days are connected, your evenings are lively, and your weekends are filled with endless options. At Keynote 1 you are not just buying a condo, you are putting yourself in the center of Calgary’s energy where work, play, and lifestyle all come together. This 15th floor residence offers nearly 900 sqft of chic and functional living with two bedrooms and two full bathrooms. Floor-to-ceiling windows flood the open-concept space and the dining area flows seamlessly onto your spacious balcony finished with interlocking wood tiles that add warmth and style to your private outdoor retreat. Inside, the kitchen is designed to impress with granite countertops, stainless steel appliances, and a custom-style shelving unit that extends your pantry or provides a showcase for glassware, plus a convenient breakfast bar perfect for pre-game cocktails with friends or a post-concert Skip order. Recently updated luxury vinyl plank flooring enhances the modern feel, while in-suite laundry deliver convenience. Unlike most condos, this property comes with not one but two storage lockers, a rare and valuable feature for condo living, along with a titled, secure, heated underground parking stall. BONUS: All the furniture, cookware/glassware, small appliances, cutlery, TV, dining room set can stay. Keynote residents enjoy premium amenities including two fitness facilities, one dedicated to weights and the other to cardio, a stylish owner’s lounge with table games and gathering spaces, and a landsc aped courtyard with outdoor BBQs, water feature wall, and room to celebrate with family and friends. Hosting guests is effortless with access to two fully furnished suites available at an affordable nightly rate. Whether you are seeking your own urban retreat or a smart investment in Calgary’s most undeniable location, this home delivers lifestyle, convenience, and exceptional value all in one. (id:52784)
116 Falsby Road Ne
Calgary, Alberta
Opportunity knocks! This stunning renovated bi-level house features a LEGAL SUITE, perfect for first-time homebuyers and investors.The main floor features LVP flooring, a spacious living area, and a U-shaped kitchen with quartz countertops. You'll also find a primary bedroom, an additional bedroom, and a 4-piece bath – perfect for comfortable living. The recently renovated sunny basement suite offers a living area, kitchen, 2 bedrooms, and 4-piece bath. Additional upgrades include a new furnace, hot water tank, and vinyl windows. The massive backyard features a deck and parking for up to 4 cars. Located near schools, transit, and amenities, don't miss out! This property offers a unique blend of comfort, functionality, and investment potential - ideal for those looking to live in one unit and rent out the other. Book a showing today and make this gem yours! (id:52784)
30108 Range Road 55
Rural Mountain View County, Alberta
Stunning location just 10 minutes west of Water Valley. This beautiful 150-acre fenced and gated property offers a rare blend of open pasture, spacious yard, and dense forest with meandering creeks, creating an ideal setting for nature lovers, hunters and horse enthusiasts alike. The property includes a MASSIVE 100’ x 75’ INDOOR RIDING ARENA with a full-length 16’ side storage area along the east side—perfect for equipment, tack, and feed. Approximately 50 acres are dedicated to hay and pasture, while the balance is mature forest, offering privacy and recreational opportunities. North boundary is country grazing land and crown land is close by. Set up for a few horses with corrals and a round-pen. The unique 2,571 square foot walkout bungalow features vaulted ceilings and warm fir finishing throughout. The open-concept main living space includes a wood-burning stove, a huge kitchen ideal for gatherings, and a cozy family room perfect for relaxing. The spacious primary suite is located just off the living area and boasts a luxurious ensuite with a freestanding tub, dual vanities, water closet, brand new shower, wet sauna, and an expansive walk-in closet with custom cabinetry. The main floor also includes a second living area, flex space that was previously a second kitchen (see photos easily could be a second bed or office) and a convenient laundry room complete with a full bathroom, utility sink, and a shower that is also handy as a dog wash station. The bright and spacious lower walkout level includes a large living and recreation room, a full second kitchen, two generous bedrooms, a newly finished four-piece bath, another laundry station, plenty of storage, and a beautiful office with built-in cabinetry—ideal for working from home or another massive bedroom. Such a great space for multi-generational living or additional income. The centre piece of the lower level is a cast iron, top of the line HERGOM oven with a glass cooktop. Additional features include a heated triple attached garage, 30'x65' tarp storage building, BACK UP natural gas generator, two greenhouses for gardening, wood boiler system for the house in-floor heat and a massive west-facing deck to enjoy summer evenings. This exceptional property must be seen to be truly appreciated. Book your showing today! (id:52784)
212b, 1 Industrial Place
Canmore, Alberta
Welcome to Canmore living, where mountain views and everyday convenience come together. This west-facing 1-bedroom, loft-style home offers just over 605 sq. ft. of well-designed living space, with an open, airy layout that maximizes natural light and showcases the stunning mountain scenery that defines life in Canmore.Soaring ceilings and large windows create a bright, inviting main living area that brings the outdoors in. The kitchen features granite countertops, while the functional loft bedroom offers a flexible layout ideal for everyday living or working from home.Ideally located in a highly walkable neighbourhood, this home is steps from schools, the Canmore Arena, Canmore Golf & Curling Club, and the skate park. Walking and biking trails are right outside your door, grocery stores are minutes away, and quick highway access makes commuting to the mountains or the city effortless. Additional conveniences include secure bike storage, a separate storage locker, and access to industrial washers and dryers in the building—perfect for larger loads.Whether you’re a first-time buyer or looking to get into Canmore ownership, this loft at I Place delivers an exceptional blend of location, views, and lifestyle.Please note: short-term rentals are not permitted. Book your private showing today! (id:52784)
40 Belmont Heath Sw
Calgary, Alberta
OPEN HOUSE SATURDAY JAN 24,2026 FROM 1.00 PM TO 4.00 PMN ,Nestled in one of Calgary’s most coveted communities, this exceptional residence—crafted with refined craftsmanship and bespoke design—offers a seamless fusion of traditional elegance and modern functionality. Thoughtfully crafted to the last detail, this home exudes warmth, sophistication, and enduring style, designed to elevate everyday living and inspire unforgettable entertaining. As you step through the front door, you’re welcomed by a grand foyer, At the heart of the home lies a chef-inspired kitchen, where culinary artistry meets impeccable design. A sprawling central island is crowned with sleek quartz countertops, while premium stainless-steel appliances, full-height custom cabinetry, and ambient lighting complete this truly elevated space. A dream butler's pantry and spice kitchen adds convenience ,The open-concept living room is a masterclass in comfort and style, anchored by a striking gas fireplace, Expansive patio door invite natural light and open effortlessly to a beautifully appointed huge two tear deck & fully landscaped yard—perfect for seamless indoor-outdoor living. A dedicated home office/flex room offers privacy and tranquility, ideal for focused work or study. Completing the main level is a refined powder room and a highly functional mudroom, balancing luxury with everyday practicality. Upstairs, the serene primary suite is a true retreat, featuring a spa-inspired ensuite , a luxurious soaking tub, dual vanities, a glass-enclosed walk-in shower , and a spacious walk-in closet. The second master offers its own en-suite bath, while the charming third and fourth bedrooms shares a beautifully appointed full bath—each space designed for comfort and privacy. cherry on the pie is a huge bonus room for family movie nights, And convenient upstair laundry completes the second floor. The home has central Air conditioning to cool off in the hot summer days, and app controlled gemstone ligh ting , with multiple light colour options, The home is complemented by a double-Attached garage, which offers secure parking and additional storage. Unspoiled basement is waiting for your artistic touch ,with its own side entrance ,so it can be legally suited in the future, Situated in the vibrant community of Belmont, this residence is mere moments from scenic parks, boutique shopping, fine dining, and top-rated schools. A true statement of luxury living, this home blends timeless design with modern conveniences to exceed every expectation. (id:52784)
201, 2702 17 Avenue Sw
Calgary, Alberta
Bright Corner Unit Near DowntownFreshly painted and move-in ready, this modern corner unit in Shaganappi offers 2 bedrooms and 2 bathrooms just minutes from downtown Calgary. The open layout features brand new flooring, large windows, and a sleek kitchen with stainless steel appliances, quartz countertops, upgraded lighting, and a rare kitchen window. The primary bedroom includes a private ensuite, with a second bedroom and full bath nearby. Additional features include in-suite laundry, private balcony with city views, and titled underground parking. Steps from the LRT, shops, restaurants, schools, and recreation facilities. (id:52784)
826 Bay Road
Strathmore, Alberta
**Welcome to 826 Bay Road—an exceptional opportunity in the heart of Strathmore.** This **Land-included mobile home** offers outstanding value with **no monthly fees**, making it an excellent choice for investors.The home features a bright, open-concept living area and a functional kitchen with ample counter space, charming cabinetry, and a spacious island-style dining area. You’ll find **2 comfortable bedrooms**, a well-appointed **4-piece bathroom**, and abundant natural light throughout.Outside, enjoy the expansive **wraparound deck**, ideal for relaxing or entertaining, along with a **generous lot** that provides plenty of parking and versatile outdoor space.Perfectly located near schools, shopping, parks, and major commuter routes, this property offers convenience, comfort, and exceptional value. (id:52784)
263 Chaparral Valley Way Se
Calgary, Alberta
AMAZING VALUE! WELCOME HOME to one of the most desired SE communities of CHAPARRAL. Your new executive home is waiting for your growing family offers peaceful living with NO neighbors behind you. This One-of-a-Kind 2-Storey Walkout (Potential for Suited) home recently painted is located on the quiet street backs onto a green space and bike/walking path. Main offers hardwood throughout the living room w/ gas fireplace, dining room that leads onto a full 23ft x 15ft north facing deck for your morning coffee, half bathroom, large mud room and a kitchen with white cabinets, quartz counter tops and stainless-steel appliances. Upper offers 2 spacious bedrooms, 4-piece bathroom, laundry room, large bonus room for movie nights and a primary bedroom with a walk-closet, 5-piece ensuite with his/her sinks, soaker tub and a separate shower. The walkout basement offers living room, dining room, bedroom, 4-piece bathroom, large den comes with washer/dryer, a fully functional wet bar comes with a dishwasher and wired for future stove and hood fan. The gorgeous 2-tier backyard decks waiting for you to entertain family and friends. The double attached garage comes with fully insulated and 12 ft height ceiling. Fish Creek Park’s trails & pathways at your backyard. Mins to Lake Sikome, Blue Devil Golf Course, Bow River, schools and shops. Easy access to Stoney Trail, MacLeod Trail, Deerfoot Trail and South Campus Hospital. Don’t miss and book your private viewing today! (id:52784)
2763 Sunridge Way Ne
Calgary, Alberta
LOCATION ! LOCATION!!! LOCATION!!!! -- Excellent Restaurant / Entertainment Hotel in Calgary Commercial Location and Cheapest Listing Price in Calgary, AB, Canada. *** Type: Asset Sale An exceptional opportunity to own a fully equipped, profitable restaurant in a strategic Calgary location. Currently operating as an Italian restaurant, this space is ideal for entrepreneurs looking to take over an existing setup and rebrand with a concept of their choice. Highlights: • Asset Sale Only – With all equipment included as per attached All Equipment's List • Excellent Location with strong foot traffic, Near Hotels and excellent visibility • Low Lease Rates with favorable terms in place • Fully Equipped Commercial Kitchen • Licensed Premises with dine-in bar and takeout options • All chattels and fixtures included in the sale Whether you continue with the Italian theme or bring in a new food concept, the flexibility of this space offers endless possibilities. Landlord will approve any other food concept. as: ***Franchisees ***restaurateurs • ***Expanding brands as required, etc. ***This is an Excellent opportunity for affordable and flexible restaurant opportunity in one of Calgary’s busiest areas.*** For more information or to schedule a walk through viewing - contact the listing agent.*** Easy to see, Call or text Listing Realtor - Mohammad Islam @ 403-921-5002. Showing Times are as Per: MONDAY to FRIDAY before 10 AM or Between 2.30 PM to 4.30 PM. SATURDAY & SUNDAY any time before 4.30 PM. Thank's in advance. (id:52784)
203, 130 Redstone Walk Ne
Calgary, Alberta
OPEN HOUSE SATURDAY 31ST JAN 1 - 3 PM - AMAZING VALUE and opportunity to own! Beautiful Jayman built original owner, 2 level plus garage townhouse style apartment, bright open concept in new condition awaits you! Home is still under warranty and located in the upcoming developing NE community of Redstone! This smoke/pet free unit has a huge private patio perfect for morning coffee - a breeze to watch the kids play on the 20,000 square foot green space your home faces! A clear view of playground where kids can get daily exercise and have fun! Spend time with family and friends at the Pergola and BBQ just a few steps away from your door - so convenient! Home has huge bright windows with blinds, pantry, quartz countertops, easy close kitchen cabinets, never ending hot water tank, Whirlpool stainless steel gas range and appliances - all in new condition. Home has laminate flooring on main level for easy cleaning. Upstairs you’ll find laundry, three spacious bedrooms with closets to hang your clothes and ample shelving to keep things folded and neat. Room for guests, extended family, grandparents to relax, a home office - endless living options! Two restrooms (1 full, 1 powder room), fully finished heated garage with additional parking pad for second vehicle. A short 10 minute drive to YYC/Calgary airport, Costco, CrossIron Mills Mall, Deerfoot Trail, Stoney Trail, Métis Trail! 2 minutes away from Dollarama, Circle K, gas station and a brand new elementary school is slated to be built just outside of the complex entrance - literally a one-minute walk! No long commutes or bus rides for parents with school aged children. Future LRT line being extended to community that will bring more ease to your lifestyle. An excellent opportunity for first time buyers entering the market, those moving from BC or Ontario to live stress free (or invest) and enjoy beautiful clear blue skies year round! Call your REALTOR and arrange a viewing today! (id:52784)

