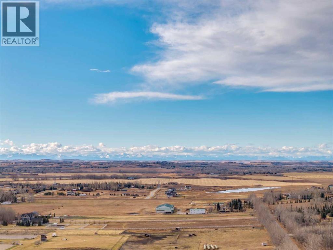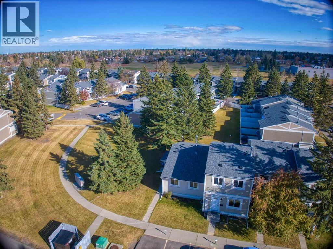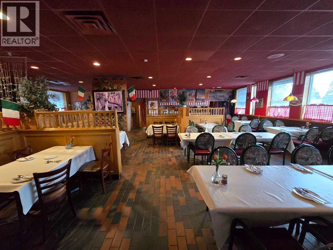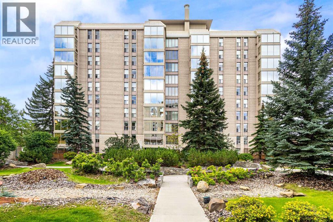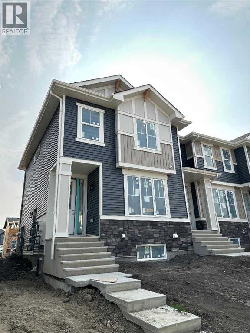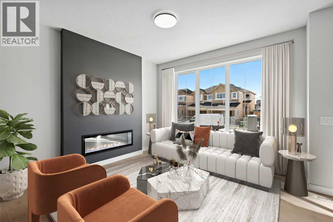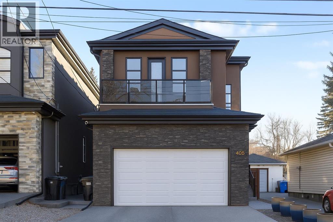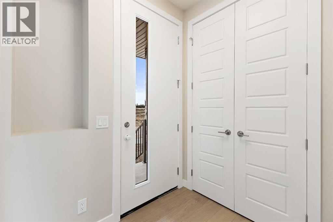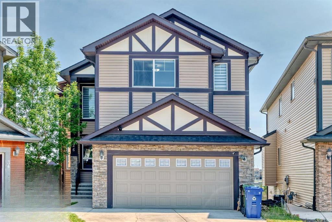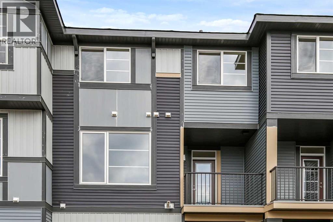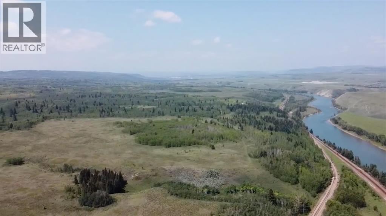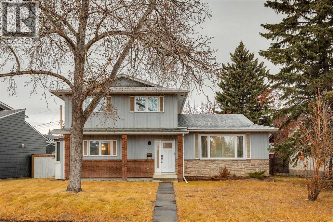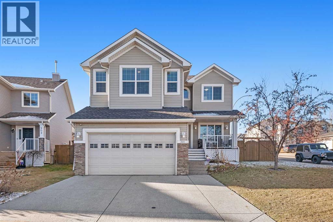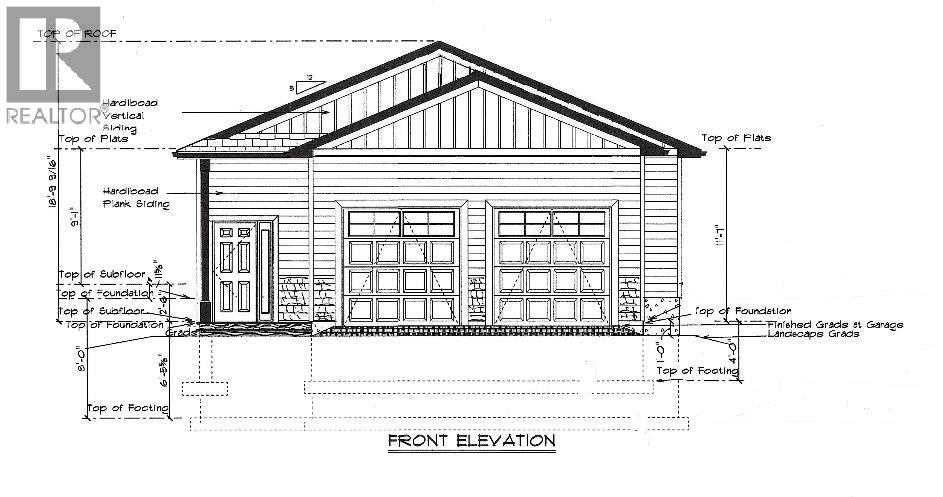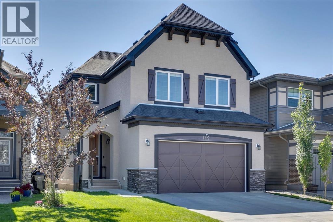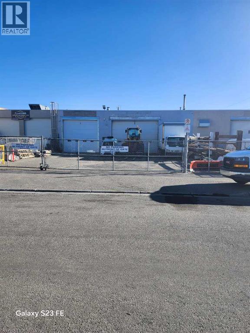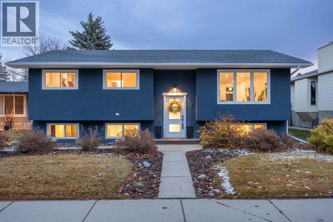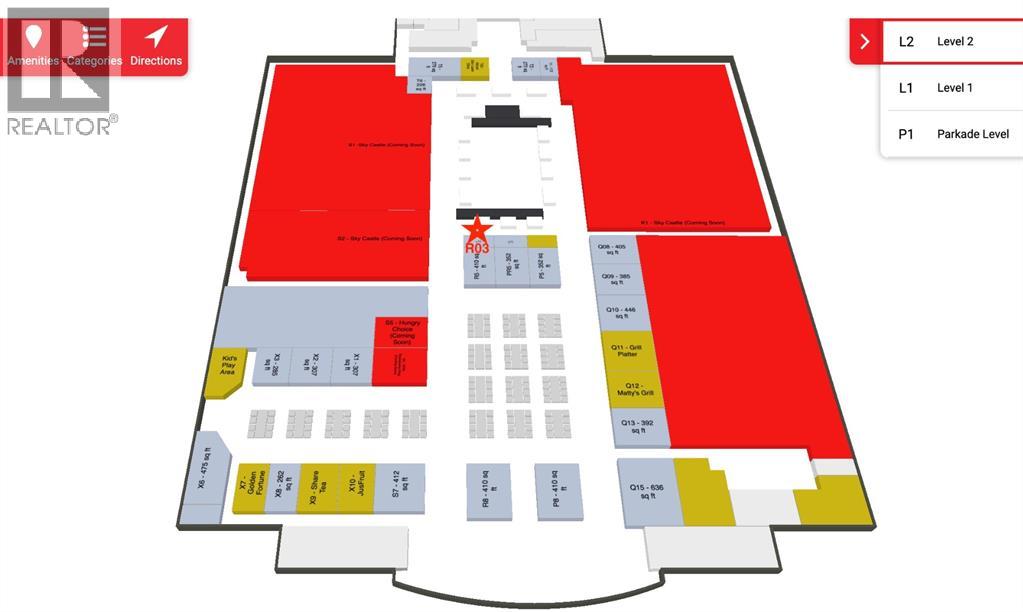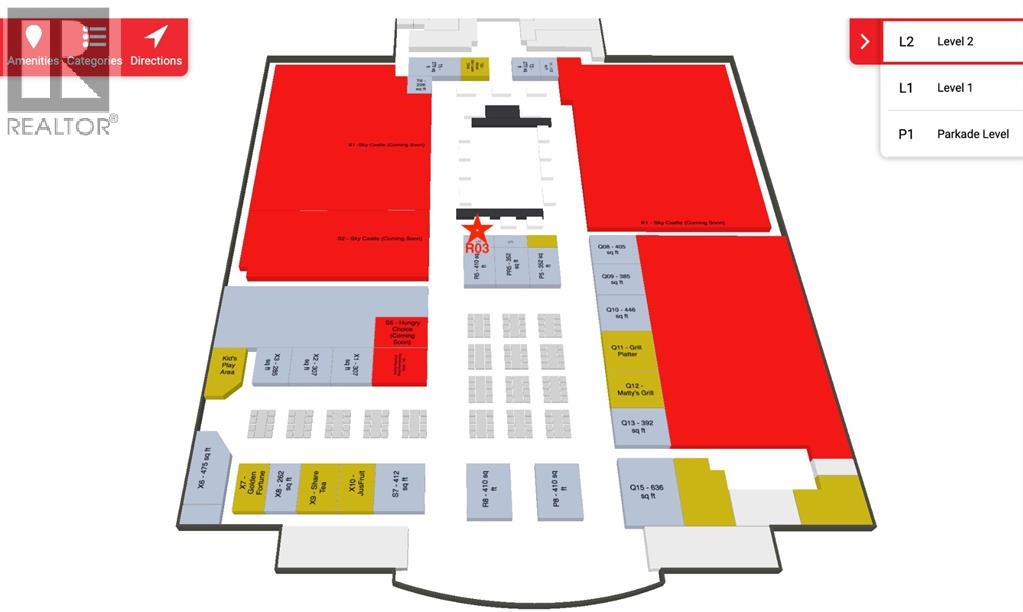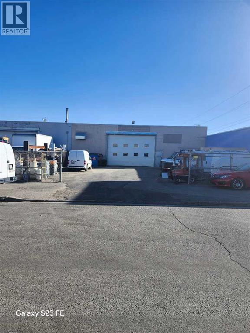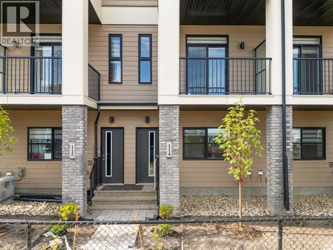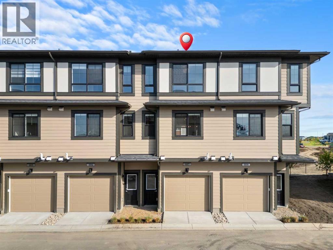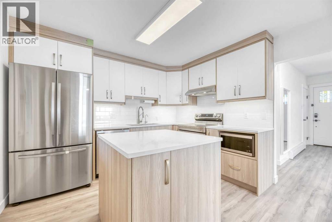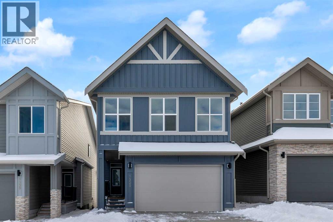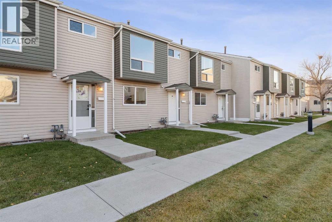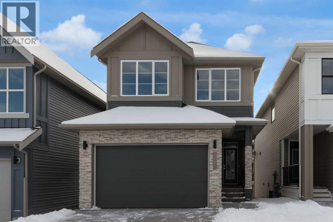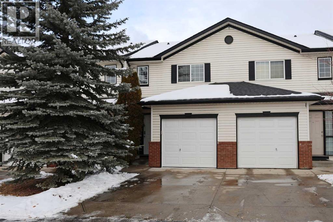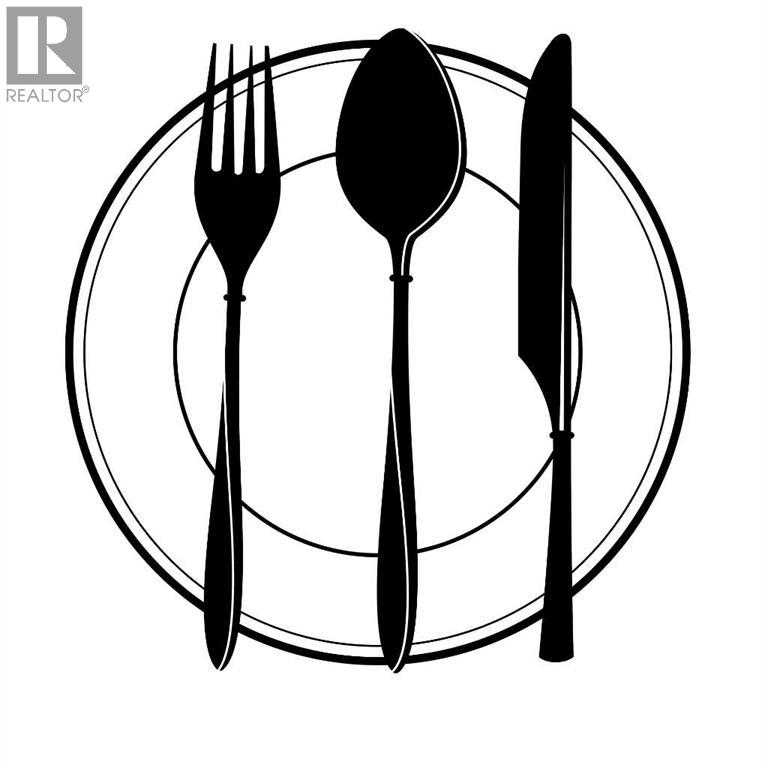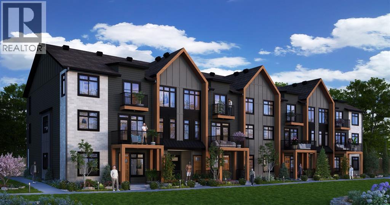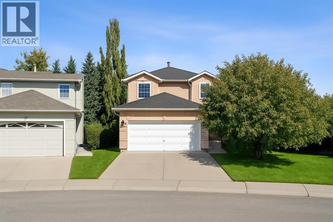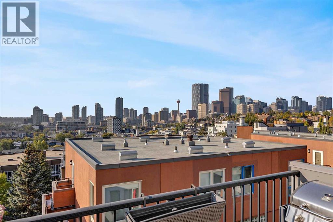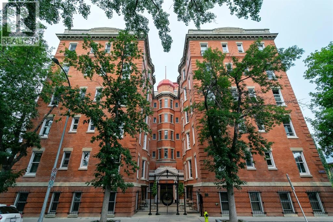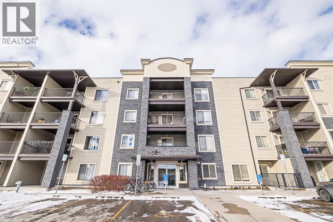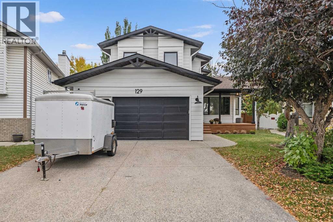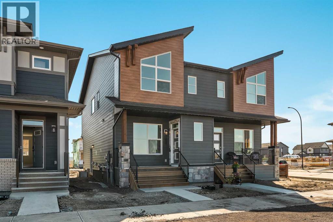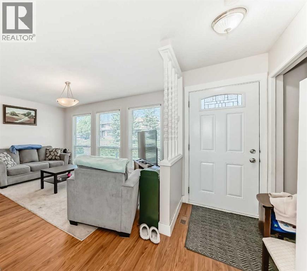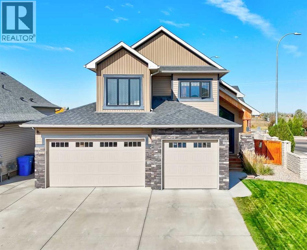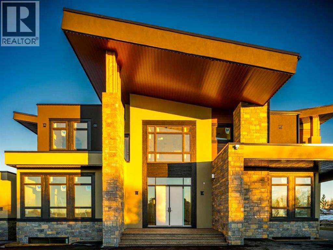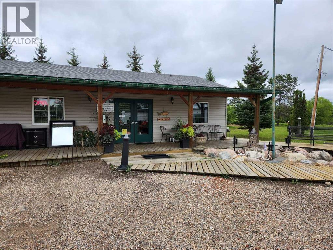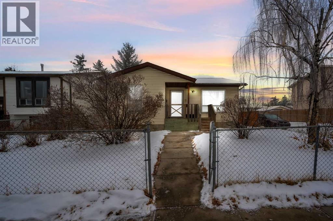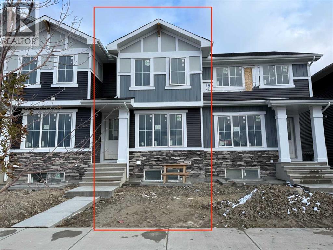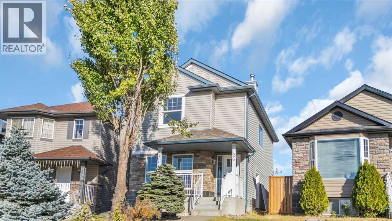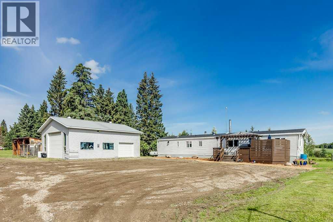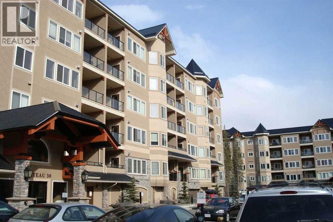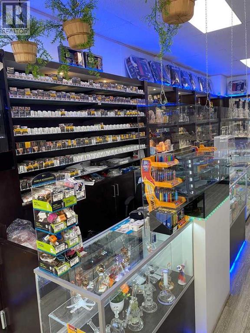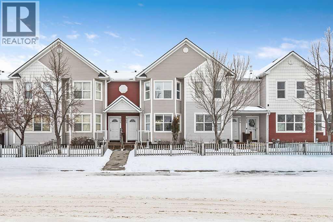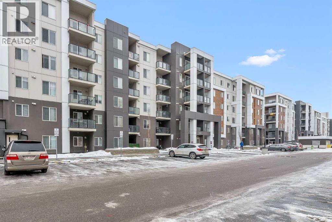2253 Drive E
Rural Foothills County, Alberta
Build your dream home on this beautiful 6 acre lot in Rural Foothills County. This property offers peaceful country living with convenient access to both South Calgary and Okotoks. The lot features a gentle slope and opens up to stunning mountain views from the upper portion of the property. Whether you envision a private retreat, a family estate, or a custom home this land provides an exceptional opportunity for your future plans. (id:52784)
212 Georgian Villas Ne
Calgary, Alberta
Welcome to this beautifully updated 3-bedroom, 1.5-bathroom townhome located in the heart of Marlborough Park! Step inside to find a stunning kitchen featuring granite countertops, sleek black stainless steel appliances, crisp white cabinetry, a stylish stone backsplash, and bright modern lighting. The open-concept living and dining area with plenty of room for entertaining, while the south-facing patio doors fill the space with natural light. This location is next to marlbrough park and 3 schools. A chic half bath completes the main floor. Upstairs, you’ll find a spacious primary bedroom with dual closets, two additional bedrooms—and a beautifully renovated 3-piece bathroom with tile accents and a contemporary vanity.The finished lower level provides a versatile bonus area—perfect for a media room, home gym, or kids’ playroom. Enjoy sunny days in the south-facing backyard, ideal for barbecues and gatherings, with direct access to a peaceful green space.This home also comes with two assigned parking stalls right at the front door. Don’t miss your chance to own this move-in-ready townhome in a fantastic central location! (id:52784)
0 16 Avenue Nw
Calgary, Alberta
Well-known popular restaurant business for sale just off of 16 Ave, great location with lots of exposure to thousands of cars daily. Ample parking, featuring 4500 sq ft of usable space. Included is a lounge which seats 40 and currently has 6 VLT. Dining room offers 100 seats and the patio offers 20 seats. Good all-year-round restaurant to run. Full commercial kitchen on site, ideal for any foods. Lovely atmosphere for your guests. Menu change is possible with landlord approval. Please do not go direct and bother staff and owner. All appointments are to be with a realtor. Thank you. (id:52784)
305, 4555 Varsity Lane Nw
Calgary, Alberta
Large condo with A/C and Condo Fees that include everything (including electricity, hot tub, pool and steam room!) in the sought-after Varsity offers bright, south-facing views and a beautifully maintained open-concept layout. Recently painted and featuring brand-new flooring, this 2-bedroom, 1-bath home includes a spacious living room with a cozy fireplace and built-in window air conditioning, a welcoming dining area, and a well-appointed kitchen with a full appliance package.Enjoy the convenience of in-suite laundry with a storage area, plus a heated underground parking stall and an additional storage unit.The amenities here are exceptional. Residents enjoy access to an underground car wash, indoor pool, sauna, fitness centre, greenhouse, and outdoor mini-golf. The entertainment lounge includes card tables, a pool table, shuffleboard, and darts, perfect for social gatherings. When the weather is nice, there are also plenty of outdoor spaces throughout the complex to relax and enjoy.Varsity Towers is ideally located near Market Mall, the University of Calgary, Foothills Hospital, the Children’s Hospital, and the new University District with shops, restaurants, and major roadways just minutes away. Condo fees include all utilities, including electricity.This is a beautiful condo in a very well-maintained complex, located in one of the most desirable parts of the city. Rarely available, so call your favourite Realtor® today and come see this one! (id:52784)
345 Waterford Boulevard
Chestermere, Alberta
Welcome to the St. Andrews model by Douglas Homes, located in the beautiful community of Waterford, Chestermere. This brand-new, never-lived-in townhouse offers exceptional value with no condo fees!This stylish end-unit home features an open-concept layout, 3 spacious bedrooms, and 2.5 bathrooms, designed with comfort and functionality in mind. Enjoy the convenience of a side entrance, perfect for future flexibility. The home also includes a detached double car garage and an unfinished basement, ready for your personal touch.Built by the reputable Douglas Homes, this property combines modern finishes with quality craftsmanship. Perfect for families, first-time buyers, or investors looking for a turnkey opportunity in a growing community.Don’t miss the chance to own a brand-new home in Waterford – close to schools, parks, shopping, and Chestermere Lake! Unlock Your First Home with the GST Rebate! The First-Time Home Buyers' GST Rebate could save you up to $50,000 on a new home! You must be 18+, a Canadian citizen or permanent resident, and haven't owned or lived in a home you or your spouse/common-law partner owned in the last four years. This is a LIMITED-TIME opportunity— Homes placed under contract after May 27, 2025 are eligible, Terms and conditions are subject to the Government of Canada/CRA rules and guidelines. Note: Please be advised that the front elevation and interior photos shown are of the same model for illustration purposes only. The actual home’s style, interior colors, and finishes may vary. Call today! (id:52784)
291 Waterford Heights
Chestermere, Alberta
Welcome to 291 Waterford Heights – The Glacier Model by Douglas Homes!Experience stylish, modern living in the sought-after community of Waterford, Chestermere. This beautifully designed Glacier model showcases thoughtful upgrades and a functional layout perfect for families, professionals, or investors alike.Step into a bright and open-concept floorplan featuring elegant quartz countertops throughout, blending durability with timeless style. The house boasts a seamless combination of hardwood and carpet flooring, complemented by 8' interior doors that enhance the sense of space and sophistication.Enjoy cozy evenings by the electric fireplace in the inviting living area—ideal for relaxing or entertaining. The chef-inspired kitchen offers ample workspace and modern finishes, while the side entrance adds flexibility for future basement development.This is your opportunity to own a brand-new home built by Douglas Homes, known for quality and craftsmanship. Key Features:Quartz countertops throughout the homeOpen-concept layout8' interior doors on main floorElectric fireplace in living areaStylish hardwood and plush carpet flooringSide entrance for potential separate access Unlock Your First Home with the GST Rebate! The First-Time Home Buyers' GST Rebate could save you up to $50,000 on a new home! You must be 18+, a Canadian citizen or permanent resident, and haven't owned or lived in a home you or your spouse/common-law partner owned in the last four years. This is a LIMITED-TIME opportunity— Homes placed under contract after May 27, 2025 are eligible, Terms and conditions are subject to the Government of Canada/CRA rules and guidelines. Note: Please be advised that the front elevation and interior photos shown are of the same model for illustration purposes only. The actual home’s style, interior colors, and finishes may vary. Call today! (id:52784)
405 29 Avenue Ne
Calgary, Alberta
This more than a home; it is an experience! A one of a kind sanctuary where luxurious design meets functionality, with over 3,600 sq. ft of exquisitely developed living space, every inch has been thoughtfully designed with precision, artistry, and a passion for modern elegance. An open to above foyer welcomes you with soaring ceilings & an abundance of natural light that floods through the home’s SOUTH facing windows. Wide plank hardwood floors flow seamlessly throughout, while the show stopping glass encased staircase immediately commands attention, a true architectural statement that sets the tone for the sophistication that awaits within. The home is enhanced by 10ft ceilings and 9-foot doors throughout, creating an airy, expansive feeling that flows from room to room. At the heart of the home lies a kitchen that redefines luxury living. Dramatic in scale, it features a spectacular quartz island with Dual waterfall edges that wrap elegantly on both sides, creating endless space for meal prep and entertaining. The premium appliance package, paired with custom cabinetry, and a thoughtfully designed walk-through pantry that connects directly to the oversized double garage, ensures this space is as functional as it is breathtaking.The dining area is a true showpiece, designed to host intimate dinners or grand celebrations, seamlessly flowing into the adjacent living spaces while capturing the natural light and warmth that fills the home. The family room, anchored by a dramatic floor to ceiling one of a kind concrete fireplace, exudes modern elegance and warmth, creating a space that is both cozy and bold. Upstairs, 3 generous bedrooms await, including a primary suite that is a sanctuary of indulgence. This retreat is impossibly spacious, with room for a king-sized bed without ever feeling crowded. A private balcony invites morning coffee or evening reflection, while the custom dressing area with built-ins & a separate mirrored makeup vanity station adds an intimate & luxurious touch. The spa-inspired ensuite is a masterpiece in itself, boasting a freestanding soaker tub, fully tiled walk-in shower, dual quartz vanities, and heated tile flooring.The fully finished basement is designed for unforgettable entertaining. A wet bar with quartz counters, sink, built-in dishwasher, & dual beverage fridge. The space easily accommodates a pool table, a games area & a media corner designed for epic movie nights. The south facing backyard is a private oasis with a full-length stamped concrete plus irrigation system & fully equipped with A/C, ensuring comfort year round. Situated in the heart of Winston Heights, one of Calgary’s most desirable Inner-city communities with it's unparalleled access to the city’s most coveted amenities: The Winston Golf Club, Bridgeland’s trendy shops & restaurants, Aquatic Centre, Parks, Schools, Paths , combining Inner-city with serene seclusion for those who appreciate refined living at its best! (id:52784)
283 Waterford Heights
Chestermere, Alberta
Welcome to 283 Waterford Heights in the beautiful community of Chestermere! This brand new, never-lived-in Windermere model by Douglas Homes offers 1,490 sq ft of thoughtfully designed living space with 4 bedrooms and 2.5 bathrooms—perfect for growing families or savvy investors.Step inside to discover stylish 8-foot doors, elegant upgraded railings, and a main floor bedroom, ideal for guests or a home office. The modern kitchen boasts stainless steel appliances and a smart layout, seamlessly flowing into the open-concept living and dining areas. Upstairs, you'll find a luxurious dual vanity in the main bath and generous-sized bedrooms.Additional highlights include a convenient side entrance, offering potential for future basement development or a secondary suite (subject to city approval). Located in a family-friendly neighborhood with parks, schools, and amenities nearby, this home combines comfort, functionality, and investment potential.Don’t miss your opportunity to own this stunning new build in Chestermere—book your showing today! Unlock Your First Home with the GST Rebate! The First-Time Home Buyers' GST Rebate could save you up to $50,000 on a new home! You must be 18+, a Canadian citizen or permanent resident, and haven't owned or lived in a home you or your spouse/common-law partner owned in the last four years. This is a LIMITED-TIME opportunity— Homes placed under contract after May 27, 2025 are eligible, Terms and conditions are subject to the Government of Canada/CRA rules and guidelines. Note: Please be advised that the front elevation and interior photos shown are of the same model for illustration purposes only. The actual home’s style, interior colors, and finishes may vary. Call today! (id:52784)
26 Saddlelake View Ne
Calgary, Alberta
Discover unparalleled luxury and space in this stunning walkout home offering nearly 4,500 sq. ft. of total living area (over 3,000 sq. ft. above grade), ideally located on a quiet and secure cul-de-sac in the heart of Saddle Ridge. Backing directly onto a peaceful pond and community walking/biking trails, this home provides privacy, natural beauty, and premium living—with no rear neighbors to obstruct your view. Step inside to a grand and elegant main floor featuring a show-stopping curved staircase leading to the upper level. The layout includes two living rooms, two dining areas, a versatile office that can also serve as a bedroom/den, a full bathroom, and a spacious laundry room. The oversized attached garage offers abundant space for multiple vehicles, storage, or even a workshop—perfect for growing families or car enthusiasts. At the heart of the home is a chef’s dream kitchen with an impressive quartz island, dual-kitchen layout, and a separate enclosed spice kitchen, allowing for efficient cooking and reduced smoke throughout the main living area. Upstairs, you'll find four spacious bedrooms and three full bathrooms, including two massive primary suites, each with its own walk-in closet and private en-suite. One of the en-suites is a true retreat, featuring a 5-piece luxury bath complete with massage tub and built-in sauna. All upstairs bathrooms are upgraded with heated tiled floors, adding a touch of daily comfort and elegance. An additional bonus room provides the perfect space for family movie nights or a dedicated kids' play area. The house is equipped with a high-efficiency furnace, and a new water heater was installed in 2024. Enjoy direct access to the community’s wetlands, parks, and interpretive trails, and proximity to Saddle Brook Park, Genesis Centre (gym, library, indoor/outdoor fields), and excellent schools including Saddle Ridge School, Nelson Mandela High School, and Light of Christ School. Conveniently located near Saddletowne LRT (Blue Li ne), Métis Trail, Stoney Trail, and just minutes from major shopping at CrossIron Mills and New Horizon Mall. This rare and luxurious walkout home checks every box — location, space, style, and serenity. Bring your realtor and see it today—you will be impressed! (id:52784)
12 Waterford Glen
Chestermere, Alberta
Welcome to 12 Waterford Glen, Chestermere – A Modern Townhouse Redefining Everyday Living!Discover a beautifully crafted home that blends timeless elegance with modern convenience. This soon-to-be-completed townhouse offers thoughtful design and standout features—perfect for first-time buyers, families, or investors.Property Highlights:No Condo Fees: Enjoy full ownership with no monthly condo fees.Single Car Attached Garage: Secure and convenient parking with direct home access.9' Ceilings on the Main Floor: Creates a bright, spacious, and airy living space.Quartz Countertops: Sleek and durable surfaces in both kitchen and bathrooms.Engineered Hardwood Flooring (Main Floor): Stylish, practical, and built to last.Treated Wood Deck: Ideal for outdoor dining, entertaining, or relaxing in the sun.Full Landscaping Included: Move in and enjoy a professionally finished yard.Upper Floor Laundry: Designed for comfort and efficiency.Ground-Level Flex Room: Perfect as a home office, gym, guest bedroom, or playroom—tailored to your lifestyle.Whether you're stepping into homeownership or looking for a modern upgrade, this home delivers comfort, style, and value in one of Chestermere’s most desirable communities. Unlock Your First Home with the GST Rebate! The First-Time Home Buyers' GST Rebate could save you up to $50,000 on a new home! You must be 18+, a Canadian citizen or permanent resident, and haven't owned or lived in a home you or your spouse/common-law partner owned in the last four years. This is a LIMITED-TIME opportunity— Homes placed under contract after May 27, 2025 are eligible, Terms and conditions are subject to the Government of Canada/CRA rules and guidelines. Note: Please be advised that the front elevation and interior photos shown are of the same model for illustration purposes only. The actual home’s style, interior colors, and finishes may vary. Call today! (id:52784)
W:5 R:4 T:26 S:7 Q:se &ne,& Nw
Rural Rocky View County, Alberta
Public Remarks: Sellers would look at vendor financing (VTB). This land is close to Cochrane, Currently zoned AG, Prime development location. This property provides an excellent opportunity for a developer/investor. 406. ACRES of land it can be also sold with the 160 Acres right beside it for a total of 566Acres along the river that would give you 1miles of river front.. It is Located one mile West of Cochrane city limits. This has about one mile of River frontage and views siding onto the Bow River, This land is extremely beautiful and gives you lots of options to work with. The land becomes more valuable as Cochrane expands to the West. It is in MD of Rocky View. where there is a high real estate demand in the surrounding areas. (id:52784)
732 Lake Ontario Drive Se
Calgary, Alberta
**Great New Pricing** If you've been looking for a new home in Bonavista well, then you already know..... A fantastic popular neighbourhood with an awesome lake, shops, easy access to roadways, mature trees, large lots and well built homes that people love to renovate. Well, here's your chance to become the newest member of the community.... Welcome to 732 Lake Ontario Drive SE. With a wide range of original homes in this community you can find many that need full renovations all the way to ones that have had huge transformations. Rarely do you find homes where owners have put in a large chunk of money doing the pricey things like beautiful kitchen renovations, flooring, furnace, air conditioning, appliances, hot water on demand, water softener, triple pane windows and doors where you can still come in and put your own stamp on the final product.... and at the same time not pay an arm and a leg. Here is your opportunity. Walking into the main level you are greeted with a bright entry boasting high end vinyl plank floors that flow into the cozy living room that is open to an amazing upgraded kitchen featuring quartz countertops, high end appliances and double sinks. Sleek modern backsplash under cabinet and floor lighting, and lots of storage space complete this kitchen. Another family room open to the kitchen is perfect for your comfiest couch to curl up on to watch your favourite shows. A large den, laundry room and two piece bath finish this level. Upstairs is a nice size master bedroom with walk-in closet as well as two more bedrooms and a four piece bath. The basement is partially finished and has a huge amount of additional storage space. The backyard is a great size with one side having a brand new fence. A huge oversized double detached garage is great for storage and tinkering on summer projects. Don't miss this one and make it your new home today!! (id:52784)
301 Westmount Court
Okotoks, Alberta
Welcome to your new home on a sunny corner lot in Westmount Court!As you step inside, you are greeted by a large entrance featuring ceramic tile floors that lead you to a versatile main floor office. This space has French doors and a transom windows for extra light, making it the perfect spot for work or study An expansive living room with large windows and gas fireplace creates a cozy space on a chilly evening. You will appreciate the white kitchen, equipped with upgraded cabinets, quartz countertops, stainless steel appliances and under-counter task lighting. There is plenty of counter space and cupboards as well as a pantry. The breakfast bar is a great place to relax over morning coffee. The adjoining dining area features more oversized windows with mountain views. The dining room overlooks the private backyard, where trees and shrubs offer added privacy. The West backyard is great for entertaining, complete with a pergola and concrete aggregate patio. Unwind after a long day in the hot tub. The functional, thoughtfully designed main floor also features a convenient laundry room and a powder room. The second floor bonus room is bathed in natural light and features vaulted ceilings. The primary bedroom is a true sanctuary, with another vaulted ceiling, a spacious layout with large walk in closet and an 5-piece ensuite bathroom. Indulge in the double vanities with quartz counters, a double shower with a bench, and a relaxing corner soaker tub. Two additional kid-friendly bedrooms and a well-appointed 4-piece bathroom complete this level, along with extra storage options provided the linen closet and a dedicated storage closet in the main bath. The unfinished basement presents a blank canvas, offering lots of storage space and the perfect opportunity to create the additional living area of your dreams! You’ll love the impressive upgrades throughout, including crown mouldings, 9-foot ceilings, and hardwood floors. There is a new, high effi ciency furnace to keep you comfortable this winter and 5 large windows in the basement. This lovely family home has an ideal location, backing onto a walking path, and is just minutes away from schools, playgrounds, green spaces, and convenient shopping options. Experience the perfect blend of comfort, style, and functionality. Quick possession is possible. (id:52784)
888 Street
Calgary, Alberta
Exceptional Opportunity: Premier Medical Aesthetics & Anti-Aging Wellness Center for SaleHigh-Traffic Calgary Location | Fully Turnkey | Established & ProfitableDiscover a rare opportunity to acquire a highly regarded, upscale medical aesthetics and anti-aging wellness center, strategically located in one of Calgary’s busiest, most visible areas. This professionally designed, purpose-built facility delivers a full spectrum of sought-after cosmetic and wellness services in a luxurious, state-of-the-art environment.Business HighlightsPrime Location: High-visibility setting with strong foot traffic and easy accessibility—ideal for attracting and retaining a steady stream of clients.Modern Facility: Approximately 1,700 sq. ft. of thoughtfully designed space featuring elegant treatment rooms, a stylish reception area, and advanced, well-maintained equipment.Comprehensive Services:Aesthetic Beauty Treatments: Tailored facials, HydraFacials, and advanced skincare protocols using Skinceuticals medical-grade products to enhance skin tone, texture, and overall radiance.Mesotherapy: Targeted, minimally invasive treatments delivering active ingredients deep into the skin for deep hydration, brightening, and rejuvenation.Massage Therapy: Therapeutic and relaxation massage services designed to relieve stress, improve circulation, and support overall well-being.Laser Treatments: State-of-the-art technology for laser hair removal, skin tightening, and photofacials—providing safe, effective results for diverse skin types.Established Brand & Reputation: Backed by a loyal and growing clientele, the center is recognized for delivering exceptional outcomes and a premium client experience.Experienced Team: Fully staffed with certified professionals committed to excellence and seamless day-to-day operations.Turnkey Operation: Includes nearly new, high-end equipment with no further investment required—ready for immediate ownership and continued success.Strong Gr owth Potential: Well-positioned in a fast-growing industry with rising demand for non-surgical cosmetic and wellness treatments.A Smart Investment—Ready to Own, Operate, or ExpandWhether you're an investor, medical professional, or entrepreneur, this opportunity offers a strong foundation for growth and profitability in a booming market.Good to buy. Good to operate. Good to invest. (id:52784)
2016 30 Avenue
Nanton, Alberta
Welcome to another charming new build coming to the peaceful town of Nanton! This home with 1,200+ square feet of living space on the main floor will have 2 well sized bedrooms, 2 full bathrooms and an open concept living space with a fireplace. Thoughtfully designed with functionality in mind, this home features a bright and inviting main level that flows effortlessly into the kitchen and living spaces. This main floor is perfect for both everyday living and entertaining. The walkout basement has a rough-in for a third bathroom and an easy floor plan or be able turn into your ideal living space. Act quickly for the opportunity to choose the exact colours and finishings you want! (id:52784)
119 Marquis Crescent Se
Calgary, Alberta
TRANQUIL VIEWS OF THE POND | FULLY DEVELOPED 5 BDRM HOME WITH AN ABUNDANCE OF UPGRADES | NO NEIGHBOURS BEHIND YOU | This gorgeous home is nicely located on a quiet street, featuring a south backyard with no neighbours behind you & has a long list of fabulous upgrades! The main level, bright with an abundance of natural light, welcomes you in to a large foyer with oversized tile flooring & opens to a spacious & inviting floorplan. The gourmet kitchen showcases a ceiling detail bulkhead, full height cabinetry in a rich dark tone that is contrasted with the soft, neutral arabesque custom tile backsplash & elegant granite countertops. The stainless steel appliances include a sleek ceramic cooktop & built-in oven & microwave; there is a central island as well as a peninsula style island making this kitchen not only stunning but also highly functional…plus there is a walk-through pantry! The peninsula island offers an eating bar & overlooks the large dining area that opens to the sunny backyard. Finished with beautiful hand-scraped hardwood flooring throughout the living & dining areas, while the living room features a stylish gas fireplace with raised hearth…this space is warm & inviting, creating a perfect atmosphere for quiet family time or entertaining guests, offering views of green belt & pond! Completing this main level is a private den with sliding pocket doors. Upstairs is sure to please as well…there is a generous sized bonus room with built-in dry bar with beverage fridge; the sliding barn door creates an ideal separation for the “kid’s area” where you will find 3 bedrooms, separated by a 5pc bathroom with dual sinks, as well as a built-in homework station! The Master bedroom, located at the rear of the home, offers fantastic views of the pond & has a lovely spa-like ensuite…freestanding bathtub with a modern full height subway tile feature wall, dual vessel sinks, & custom tiled shower with 10mm glass…plus a walk-in closet with custom built-in organi zers! You will enjoy the convenience of the upper laundry room with expansive counter space & lower cabinets! The lower level, professionally finished, is host to a huge open family/rec room, 5th bedroom & full bathroom. This home is also wired with in-ceiling speakers on all 3 levels, central A/C…plus it is pet-free & smoke-free! The south backyard can become your private oasis…fully fenced & landscaped with a full-width skirted deck, no neighbours behind you & direct access via your private gate out to the pathway system! Enjoy this amazing home in a desirable 4 season community that offers great access, endless shops, restaurants & services…plus nearby community schools! (id:52784)
B, 4224 16 Street Se
Calgary, Alberta
Middle bay of 2 available bays in 3 bay complex - NO CONDO FEES ( Only shared roof insurance), 3874 sqft plus 1539 sqft mezz for light storage. paved and gated front yard (58 X 65 ft), 2 drive doors - (14 ft H X 15 ft W) + (14 ft H X 20 ft W), clear ceiling ht of 14.8 ft, Concrete Block building. Small office and washroom. (id:52784)
827 Canaveral Crescent Sw
Calgary, Alberta
Welcome to this STUNNING, fully renovated family home in the heart of Canyon Meadows!Quietly tucked away on a peaceful street and just steps from schools, parks, and outdoor rinks, this beautifully updated 4-bedroom, 2-bath bi-level offers nearly 2,200 sq. ft. of stylish, functional living space designed for modern family living.From the moment you arrive, you’ll notice the incredible curb appeal — the sleek acrylic stucco exterior, updated roof, soffits, fascia, eaves, and fresh landscaping give this home a polished, contemporary look. Step inside to discover a bright, open-concept layout filled with natural light, showcasing a complete transformation where every detail has been thoughtfully updated — including windows, doors, LED pot lighting, high-efficiency furnace, hot water tank, electrical, and new A/C for year-round comfort.The heart of the home is the custom designer kitchen, featuring a large quartz island, stainless steel appliances, high-gloss cabinetry with soft-close doors, and beautiful custom tile finishes — perfect for entertaining or family gatherings. The seamless flow into the spacious living and dining areas creates an inviting atmosphere ideal for both everyday living and special occasions.Downstairs, the fully developed lower level offers even more versatile living space — perfect for a family room, games area, or guest retreat — along with two additional bedrooms and a full bathroom.With all the major updates complete and every space finished to perfection, this home is truly move-in ready. Located in one of Calgary’s most desirable communities, you’ll love the perfect blend of comfort, style, and convenience.Don’t miss your opportunity to call Canyon Meadows home — book your private showing today! (id:52784)
556, 260300 Writing Creek Crescent
Balzac, Alberta
Lease it (MLS: A2122737) or Buy it (MLS: A2184299)!A rare opportunity to lease or purchase a Food Bar Unit (R03) at New Horizon Mall, just minutes away from Calgary and right beside CrossIron Mills.Highlights:Prime Location: Only 5 minutes’ drive from Calgary, New Horizon Mall is an architectural landmark near Balzac.Unit Size: 126 sq.ft., located immediately in front of the elevator on the 2nd floor food court – maximum visibility and foot traffic.Mall Features: Over 500 international vendors offering retail, restaurants, and services. Anchor tenants such as The Best Shop drive strong traffic.Entertainment Hub: Directly beside Sky Castle, a 34,000 sq.ft. family entertainment center that attracts Calgary families year-round.Convenience: Underground parking available for customers, especially during winter.Perfect Use:Snacks and drinks without heavy cooking, such as bubble tea, milk tea, coffee, smoothies, fruit drinks, ice cream, cupcakes, biscuits, or similar concepts.Don’t miss this rare chance to establish your business in the heart of New Horizon Mall’s food court! (id:52784)
R03 (Food Bar), 260300 Writing Creek Crescent
Balzac, Alberta
Lease it (MLS: A2122737) or Buy it (MLS: A2184299)!A rare opportunity to lease or purchase a Food Bar Unit (R03) at New Horizon Mall, just minutes away from Calgary and right beside CrossIron Mills.Highlights:Prime Location: Only 5 minutes’ drive from Calgary, New Horizon Mall is an architectural landmark near Balzac.Unit Size: 126 sq.ft., located immediately in front of the elevator on the 2nd floor food court – maximum visibility and foot traffic.Mall Features: Over 500 international vendors offering retail, restaurants, and services. Anchor tenants such as The Best Shop drive strong traffic.Entertainment Hub: Directly beside Sky Castle, a 34,000 sq.ft. family entertainment center that attracts Calgary families year-round.Convenience: Underground parking available for customers, especially during winter.Perfect Use:Snacks and drinks without heavy cooking, such as bubble tea, milk tea, coffee, smoothies, fruit drinks, ice cream, cupcakes, biscuits, or similar concepts.Interested:Don’t miss this rare chance to establish your business in the heart of New Horizon Mall’s food court! (id:52784)
C, 4224 16 Street Se
Calgary, Alberta
1 of 2 contiguous condo bays available to lease. 3889 sqft. Concrete Block construction, 14.8 ft clear ceiling, paved and gated front yard (approx. 58 ft X 65 ft) small office and washroom, floor sump, 2 overhead heaters, 21 ft W X 14 ft H drive door. (id:52784)
113, 285 Chelsea Court
Chestermere, Alberta
Welcome to Chelsea Court, where the "Monarch" townhome by Trico Homes blends modern design, comfort, and functionality in one stylish package. This pre-construction home offers 3 bedrooms, 2.5 bathrooms, and over 1,200 square feet of thoughtfully planned living space.The entry level features a two-car tandem garage with the option to add a versatile flex room and full bathroom—perfect for a guest suite, home office, or hobby space.On the main floor, 9-foot ceilings and an open-concept layout create a bright and inviting atmosphere. The kitchen is designed with quartz countertops and stainless steel appliances, offering both beauty and efficiency for everyday living or entertaining. From here, step out to the private front deck overlooking green space and pathways, a perfect spot for your morning coffee or evening unwind.Upstairs, the owner’s suite provides a peaceful retreat with a spacious walk-in closet and a private 4-piece ensuite. Two additional bedrooms, a full bathroom, and a conveniently located laundry area complete the upper level, ensuring comfort and practicality for the whole household.Chelsea, a vibrant new community on Chestermere’s western edge, is thoughtfully designed for families. With over 9 acres of park space, three storm ponds, a natural wetland eco-park, and interconnected pathways, outdoor living is at your doorstep. The community also offers a mix of townhomes, duplexes, and single-family homes, creating a dynamic and welcoming neighborhood.Everyday essentials are close at hand, with schools, shopping, and recreation just minutes away. For outdoor enthusiasts, Chestermere Lake provides year-round activities and scenic beauty right nearby.Don’t miss your chance to own a home in this growing community. Schedule your visit to Chelsea Court today and discover where modern living meets natural charm. *Measurements are pulled from builder drawings; ground level measurements added to main floor* (id:52784)
72, 285 Chelsea Court
Chestermere, Alberta
Welcome to Chelsea Court, a beautifully designed two-bedroom, two-and-a-half-bathroom townhome nestled in the heart of Chestermere’s vibrant Chelsea community. This modern residence offers over 1000 sqft of thoughtfully laid-out living space, with an open-concept main floor that seamlessly integrates the kitchen, dining area, and living room—perfect for entertaining and everyday comfort. Large windows flood the space with natural light, enhancing the sleek finishes and warm tones throughout.The well-appointed kitchen features quartz countertops, rich cabinetry and stainless steel appliances. A convenient half bath on the main level rounds out this floor. Upstairs, the primary bedroom includes a private four-piece ensuite bathroom and a spacious closet, while the second bedroom and another full ensuite provide flexibility for a guest room, home office, or flexible living space. Laundry facilities are also located on this level for added convenience.Externally, this home includes an attached double tandem garage and a private second-level balcony—ideal for quiet morning coffees or evening relaxation. Residents enjoy access to a thoughtfully planned community, complete with walking paths, wetlands, and green spaces, all just steps from your front door.Chelsea Court offers maintenance-free living in a welcoming resort-style neighbourhood only five minutes from Chestermere Lake, local schools, parks, shops, and restaurants. It’s also just a short drive to Calgary and the East Hills Shopping Centre, making it easy to enjoy urban amenities alongside a serene, small-town setting.This meticulously crafted townhome by award-winning Trico Homes reflects modern tastes and high-quality construction. With its designer finishes, intentional layout, and unbeatable location, it provides an ideal lifestyle for a wide range of buyers—including first-time homeowners, downsizers, professionals, or small families.Don’t miss your opportunity to settle into this fabulous Chelsea Court townhome—where everyday ease, style, and a vibrant community converge. ***Photos are from a completed unit - some finished may vary and the entry level measurements are added to the main level measurements*** (id:52784)
7207 7 Street Sw
Calgary, Alberta
Welcome to 7207-7 ST SW, a bright and beautifully updated 4-bedroom, 2-bathroom home that perfectly combines comfort, style, and practicality. From the moment you arrive, you’ll notice the charming curb appeal and unique dual-garage setup—including both a single and a double garage with a future ready 240V EV charger—that makes this property truly special.Step inside to discover a main floor fully renovated in 2022, featuring triple-pane windows, luxury vinyl flooring, fresh paint, modern doors, and updated closets. The open layout feels spacious and full of light, with large windows that brighten every room throughout the day. The kitchen is a true highlight, boasting a built-in island with extra storage, a 6-stage alkaline water filter, and a huge Blanco sink that makes cooking and cleanup a breeze. The dining area offers even more cabinets for storage, and the living room is warm and inviting with big windows, morning sunlight, and dimmable pot lights to set the mood. The main bathroom makes smart use of space, with lots of storage and a modern bidet toilet for added comfort.Downstairs with a seperate entrance, you’ll find a spacious family room, a fourth bedroom, and a full bathroom—perfect for guests or family movie nights. The home also includes a Culligan water softener and HRV HEPA filtration system. The new oversized double detached garage is insulated, drywalled, and features a motorized attic staircase for extra storage, plus durable Hardie board siding and an upgraded 200-amp electrical panel. Outside, enjoy a quiet yard with tons of raspberry bushes and a beautiful cherry-blossom-like tree that blooms each spring.Located on a peaceful street within a playground zone, this home is just a 2-minute walk to St. Augustine School and steps from Elbow Drive for easy bus access. You’ll love being close to everything— 1.1km to Chinook Centre, 1.9km to the C-Train station, and local favorites like 7-Eleven, Shoppers Drug Mart, Cobs Bread, Starbucks, and mor e. With thoughtful upgrades, a welcoming layout, and a fantastic central location, this home is truly move-in ready and ready to be loved! (id:52784)
1325 South Point Parade Sw
Airdrie, Alberta
This spacious 3-bedroom, 2.5-bath home over 2,300 sq.ft. of well-designed living space, featuring an open-concept main floor, large windows, and a modern kitchen with quartz countertops and sleek cabinetry. The upper level includes a central bonus room, full laundry, and a luxurious primary retreat complete with a walk-in closet and beautifully finished 5pc ensuite. The walkout basement provides incredible potential for future development, while the oversized double attached garage adds everyday convenience. Located in a family-friendly community close to parks, schools, and essential amenities, this home combines comfort, style, and an unbeatable location. Move up into this great home in South Point! (id:52784)
60, 5425 Pensacola Crescent Se
Calgary, Alberta
Check out our 24/7 Virtual Open House. Welcome to this stylish and move-in ready townhome offering comfort, privacy, and unbeatable convenience. Rest easy knowing the big ticket items have been taken care of, with fresh paint throughout, new stainless steel appliances (new fridge installed since photos were taken), a new furnace, and the hot water tank is only four years old. This home exudes a bright, modern feel from top to bottom. Enjoy the benefits of a fully fenced private yard, perfect for relaxing, entertaining, or letting kids and pets play safely. The main floor features a spacious living room, designated dining area, a convenient 2-piece bathroom, and a bright, functional kitchen with plenty of storage. Upstairs, you’ll find three well-sized bedrooms and a full bathroom — ideal for families or those needing home office space. The basement is ready for your finishing ideas and currently includes a laundry area and tons of storage potential. Located close to schools, parks, shopping, and transit, this home offers the perfect blend of comfort and lifestyle. It also provides easy access to downtown, Deerfoot Trail and Stoney Trail. Don’t miss this opportunity — your perfect home or investment awaits! (id:52784)
1321 South Point Parade Sw
Airdrie, Alberta
This spacious 3-bedroom, 2.5-bath home offers over 2,000 sq.ft. of well-designed living space, highlighted by 9' ceilings on both the main floor and the 9' walkout basement. The open-concept main level features large windows, a modern kitchen with cabinets to ceiling, quartz countertops and sleek cabinetry, with spacious Great Room & large dining area that steps out onto back deck! There is a convenient half bath, and a spacious office perfect for working from home. Upstairs, you'll find a central bonus room, full laundry room including the washer & dryer, and the bright, luxurious primary retreat complete with tray ceilings, a walk-in closet and a 5-piece spa-like ensuite. The 9' walkout basement provides incredible potential for future development, while the double attached garage adds everyday convenience. Situated in the great family-friendly community of South Point close to parks, schools, and essential amenities, this home blends comfort, functionality, and modern style. A home worth viewing today. (id:52784)
322 Country Village Cape Ne
Calgary, Alberta
Maintenance-free living is waiting here for you in this fantastic townhome in NEWPORT LANDING…Rockford Developments popular condo project in Country Hills Village. Available for quick possession, this spacious storey enjoys a bright & welcoming floorplan, 2 bedrooms & 2.5 bathrooms, attached single garage & backyard concrete patio. This wonderful home features a dynamite living room with access to the backyard, open concept dining area & maple kitchen with raised eating bar, loads of cabinets & the black appliances from Whirlpool. Upstairs there are 2 great-sized bedrooms – both with walk-in closets, & 2 full bathrooms; the ensuite in the primary bedroom has a walk-in shower & built-in shelving. The lower level – with laminate floors, is finished with a big rec room, laundry with washer & dryer, roughed-in bathroom plumbing plus plenty of space for storage. The monthly condo fees include taking care of both grass cutting & snow shoveling…yay! Location is prime with the 20acre community lake within walking distance, with its winding trails, seating area & wide open parks. Only minutes from your doorstep is the Vivo Centre (library, arena, aquatics, fitness & more), Notre Dame High School, Landmark Cinemas & a wide variety of restaurants, retail, big box stores & services. And quick access to Country Hills Blvd & Stoney/Deerfoot Trails means downtown, Cross Iron Mills, all area amenities & the airport are all within easy reach. Simply perfect for the first-time home owner, young family or as investment…you won’t want to miss out! (id:52784)
123 Restaurant Bay
Calgary, Alberta
Seize the chance to own a beloved, long-standing Pakistani restaurant in a prime Southwest Calgary location. Celebrating over 10 successful years in business, this establishment has built a loyal following and boasts a stellar reputation, reflected in its fantastic customer reviews.Recently renovated, the interior is fresh, inviting, and ready for a new owner to take the reins without immediate overhead. The location is exceptional, offering high visibility and customer convenience with an abundance of dedicated parking.This is a rare turn-key opportunity to acquire a fully operational restaurant with a decade of goodwill and proven success in a sought-after community. Serious inquiries only. (id:52784)
24, 10 Sage Meadows Landing Nw
Calgary, Alberta
*Save 20k with grand opening pricing - limited time only* Brand new the 'Ferrera' townhome plan by Rohit Homes, with unmatched design interiors and striking exteriors to create elevated living. Featuring nearly 1500 sq ft, 3 bed / 2.5 bath + garage. Located in the desirable NW Calgary community 'Sage Hill' - with a plethora of green spaces, amenities hub, excellent road access & schools nearby. Introducing the newest development by Rohit Homes - "SAGE HILL WEST". Step inside to your modern open plan, with the main floor connecting the living space, dining and kitchen seamlessly to create a one of a kind space to enjoy. The fully-curated designs bring an unparalleled level of style to townhome living, with luxurious finishes including tall 9ft ceiling on main floor, Distinctive bespoke light fixtures, LVP floor on main. The kitchen features: designer cabinets with crown molding topping the upper cabinets, elegant quartz coutners, opulent tile backsplash, large island with breakfast bar, plenty of storage, SS appliance package and so much more. There are large windows off the living space, leaving the place feel bright and airy, along with a balcony off the living space with BBQ gas line. Main floor is complete with half bath. Head upstairs to find 3 good sized bedrooms, along with a flex space, a shared full bath (bath/shower combo). The primary room having walk in closet, and a spa like ensuite with double vanity, toilet, bath/shower combo. The quality of finishes goes throughout this designer home, with the bathrooms having quartz counters as well. Stand out features include a second balcony off a bedroom in the upper quarters. To complete the upper level is laundry room with included washer/dryer! Ensuring all needs are met, there is also a single attached garage and A/C roughed in. Enjoy the convenience of low condo fees, with snow removal and landscaping included. At Rohit Homes, we know it’s not just about having a functional floor plan, it’s about having a spa ce that you’re proud to show off. Each of our homes features a distinct look that is inspired by you - our customers. Built by a 4-time Home Builder of the Year with Peace-of-mind 1-2-5-10 year new home warranty. Unparalleled level to townhome living awaits at "SAGE HILL WEST" - book your unit at grand release pricing while it lasts. (id:52784)
26 Mt Robson Close Se
Calgary, Alberta
Step into this stunning home perfectly designed for family living and effortless entertaining. Nestled in the desirable community of McKenzie, this property features a walkout basement, a spacious backyard, and a thoughtful layout that blends comfort and style.The bright and open main floor welcomes you with large windows, beautiful finishes, and an inviting kitchen and dining area ideal for gatherings. The cozy living room offers the perfect space to relax, while the expansive backyard and walkout patio make summer entertaining a breeze.Upstairs, you’ll find 2 well-sized bedrooms and a private primary suite offering plenty of space for rest and retreat. The fully developed walkout basement adds even more versatility — perfect for a media room, home gym, or guest suite.Located on a quiet, family-friendly street close to schools, parks, river pathways, and all amenities, this home truly has it all — function, charm, and room to grow. (id:52784)
406, 730 5 Street Ne
Calgary, Alberta
Meet “Ray” - Unbelievable Downtown View | South Exposure | Vaulted Ceilings | Titled Parking. Soak in one of Calgary’s very best downtown views from this stylish end unit in LiFTT located in the heart of Renfrew. With a coveted south exposure, soaring vaulted ceilings, and skylights, this home is flooded with natural light all day. The bright living room frames the skyline like artwork, and the private balcony is a prime vantage point to watch the city glow—unobstructed views stretching from sunrise to nightfall. Inside, you’ll find durable vinyl plank flooring and a modern kitchen with quartz countertops, ample cupboard space, and a built-in eating area. As a bonus, there's a gas line behind the stove. The spacious bedroom features a walk-through closet leading to a sleek 4-piece bathroom, while the large laundry/storage room provides rare extra space. Additional perks include underground titled parking and a separate storage locker. Located at 730 5 St NE, you’re just steps from Renfrew’s best restaurants, cafes, and amenities—Namo Cafe, SS106 Aperitivo Bar, Blue Star Diner, UNA, breweries, fitness studios, and easy access to the river pathways and downtown. A one-of-a-kind inner-city condo that blends modern design, practical space, and a show-stopping view. (id:52784)
1, 804 18 Avenue Sw
Calgary, Alberta
Welcome to Historic Anderson Estates, a beautiful heritage building with a rich history offering unique inner city living! At over 1,200 sf this is the largest unit in the building. This 2 Bedroom, 2 Bathroom unit, features original maple hardwood floors, 12' ceilings, 5' windows & dark stained 12" wide-oak baseboards throughout. The kitchen opens to the living room and dining area make the space open, and perfect for entertaining. Fully equipped with stainless steel appliances, tiled backsplash, granite counter tops, maples cabinets and island with breakfast bar, this kitchen is a rarity for this building. Large windows allow for natural light throughout. The primary suite offers an ensuite with original claw-foot tub, tiled wainscoting, and tiled floors. The main washroom has a large walk-in shower. Being a larger unit you will appreciate the in-suite laundry room with full size machines and extra storage. One of only two units in the building that allows for a "Home Based Professional Office", perfect if you are looking for an optimal work/live space. The building is quiet concrete construction and has concierge service Monday-Friday 9:30-5:30. There is a shared courtyard with conversation seating to enjoy all summer including movie nights and resident social gatherings. Permit parking is available through the City of Calgary for $45/year, 1 per address; there are also a parkade at Shoppers Drug Mart that is next store to the building. Amenities include bicycle stalls for $100/year lease rate and a BBQ and fire table for resident use. Steps to trendy 17th Ave with all amenities within walking distance! Whether you commute or work from home, this is the perfect unit for anyone looking for a warm & classic living space mixed with the bustle of inner city! (id:52784)
3108, 625 Glenbow Drive
Cochrane, Alberta
Welcome to comfort, convenience and true walkability in the heart of Cochrane. This bright and inviting 2 bedroom, 2 full bathroom ground floor suite in Glenbow Landing offers an ideal blend of accessibility and modern living, complete with one titled underground parking stall and one assigned surface stall.This SE facing home features a smart, open layout with large windows and bedrooms thoughtfully positioned on opposite sides of the unit perfect for first time buyers, downsizers or investors looking for a functional and highly rentable floor plan.The kitchen is well appointed with stainless steel appliances, granite counters, tile backsplash, abundant cabinetry, a breakfast bar and a generous pantry closet. The living and dining area provides comfortable space for full sized furniture and opens onto the enclosed ground level balcony, offering privacy, security and an extended outdoor living area you can enjoy through multiple seasons.The spacious primary bedroom includes a walk through closet and a 3 piece ensuite with granite counters and a large stand up shower. The second bedroom is located beside the 4 piece main bath, making it ideal for guests, a home office or a roommate setup. An in suite laundry room with extra storage adds everyday convenience.Additional features include a welcoming front entry with a full sized coat closet and the ease of ground floor access, perfect for those who prefer no stairs. Condo fees include heat and water, adding value and simplicity to your monthly expenses.Situated just steps from Cochrane’s restaurants, coffee shops, grocery stores, parks and pathways, this move in ready home offers an easy, walkable lifestyle in one of the community’s most convenient locations.A fantastic opportunity for ownership or investment in sought after Glenbow Landing. (id:52784)
129 Sundown Place Se
Calgary, Alberta
Beautifully Renovated Family Home in the Heart of SundanceWelcome to over 2,700 sq. ft. of thoughtfully developed living space in this beautifully renovated home, perfectly nestled on a fully landscaped lot surrounded by mature trees. Located in the desirable lake community of Sundance, this home offers an ideal setting for families—just steps away from three top-rated schools (Sundance School, Father Whelihan, and Centennial High School), Sundance Lake, local restaurants, and vibrant community amenities.Step inside to discover a home designed for gathering, entertaining, and everyday comfort. The chef-inspired kitchen is a true showstopper, featuring two oversized islands, sleek black cabinetry, premium quartz countertops, and a hidden walk-in pantry—perfect for keeping everything neat and organized. The open-concept layout flows seamlessly into the dining and living areas, making it easy to host friends and family with ease.High-end finishes throughout include expansive windows, modern black-accented fixtures, and durable luxury vinyl plank flooring, creating a warm and sophisticated atmosphere in every room.With six spacious bedrooms, there’s plenty of room for the whole family—and guests too. The luxurious primary suite offers a peaceful retreat, complete with a spa-inspired ensuite that invites relaxation after a long day.Downstairs, the fully finished basement provides versatile space for a home theatre, gym, kids’ playroom, or whatever suits your lifestyle best.Step outside to enjoy your private, fully landscaped backyard, featuring a large deck—ideal for summer BBQs, children’s playdates, or quiet evenings under the stars. A double gate and gravel RV pad at the back corner offer convenient parking for your trailer, boat, or additional vehicles.Situated in one of Calgary’s most sought-after lake communities, with easy access to schools, parks, and major roadways—this home combines luxury, convenience, and community.Move-in ready and waiting fo r your next chapter. Come experience all that Sundance has to offer. (id:52784)
129 Setonvista Gate Se
Calgary, Alberta
Welcome to this beautiful brand-new home located in the highly desirable community of Seton Ridge. Built by Brookfield Residential, the Wicklow model offers nearly 2,300 sq. ft. of thoughtfully designed living space across three fully developed levels, featuring 4 bedrooms, 3.5 bathrooms, and two spacious living areas, ideal for today’s modern family. The main floor showcases an open-concept layout with 9-foot ceilings and large north-facing windows that fill the space with natural light and offer views of a green space and future school site across the street. The chef-inspired kitchen is a true highlight, complete with full-height cabinetry, a large central island, pantry, and a premium stainless steel appliance package, including a gas range, built-in microwave, and chimney-style hood fan. The kitchen flows seamlessly into the dining area, where sliding patio doors lead to the backyard, perfect for easy indoor-outdoor living. Upstairs, a central bonus room provides separation between the primary suite and two additional bedrooms, offering added privacy and flexibility. The primary bedroom features a walk-in closet and a 4-piece ensuite with dual sinks and a walk-in shower. A full bathroom and convenient upper-level laundry complete the floor. The fully developed basement adds even more functional space with a large recreation room, a fourth bedroom, and a full bathroom, perfect for guests, older children, or a home office. The backyard provides plenty of space for future development, including the option to add a double detached garage, while still offering room for outdoor living or gardening. This home comes complete with a builder warranty and Alberta New Home Warranty, giving you peace of mind as you move in. (id:52784)
6327 24 Avenue Ne
Calgary, Alberta
Location! Location! Location! Charming attached bungalow with an illegal suite, offering nearly 2000 sq. ft. of comfortable living space. The main level features 2 spacious bedrooms, while the lower level includes an additional 2 bedrooms, perfect for extended family or rental income. Enjoy outdoor living with a massive deck and both front and back grassy yards. The property boasts in-unit laundry for both the main and lower levels, along with newer windows for energy efficiency and comfort. Located within walking distance to elementary, middle, and high schools, and just a block from the community outdoor skating rink. The fenced, secure backyard provides a safe haven for children and pets. A fantastic opportunity for versatile living and potential rental income! (id:52784)
103 Canyon Estates Way W
Lethbridge, Alberta
Discover the perfect blend of modern comfort, smart upgrades, and timeless design in this beautifully finished 2015 detached bi-level home by Avonlea Homes. Lovingly maintained by its original owner, this smoke-free home is packed with high-end features, both inside and out. The open-concept main level is bright and welcoming, enhanced by vaulted 12-ft ceilings at the peak, 9-ft ceilings throughout, and multiple skylights that flood the space with natural light. You'll find durable vinyl plank flooring in the main living areas, plush carpeting in all bedrooms, and ceramic tile in each bathroom. The kitchen is a true chef’s dream with quartz countertops, a Samsung gas stove and refrigerator, a Bosch dishwasher (4 years old), built-in microwave shelf, wood-accented range hood, and a garburator for added convenience. All faucets, toilets, and showers are low-flow, ensuring water efficiency throughout. A spacious, main floor laundry room with upper cabinets and a sink adds everyday convenience.The private primary suite offers a spa-like retreat, featuring a jetted tub, rain shower head, and heated tile floors in the ensuite. Downstairs, the fully finished basement delivers on both style and versatility with a custom wet bar featuring granite countertops, bar fridge and a soundproof bedroom—ideal for guests, a home office, or media room.This home comes loaded with functional upgrades: a Navien tankless hot water system (4 years old), original furnace (regularly serviced), central A/C, Nest programmable smart thermostat, keyless entry to both the house and garage, sump pump, and a gas fireplace with a fan that helps reduce utility costs in the winter.The heated, insulated, drywalled, and epoxied garage includes a man door to the backyard for added access and flexibility. Curb appeal is elevated by vinyl siding with rock accents and Gemstone smart exterior lighting. Outdoors, enjoy the pressure-treated wood deck with natural gas BBQ hookup, a 15x32 concrete pad (just 2 years old)—perfect for entertaining and ready for a hot tub, with rough-in plumbing and a dedicated 240 volt panel already in place. A fully landscaped, low-maintenance yard is supported by a Hunter underground irrigation system (front and back). The property also features dual backyard access from both the garage side and street side and backs on to a quiet residential road.With its stylish finishes, smart upgrades, and superior maintenance history, this move-in-ready home offers the perfect blend of comfort, efficiency, and lasting value. Book your private tour today—this home won’t last long! (id:52784)
7 Silverhorn Terrace
Rural Rocky View County, Alberta
Anticipated for completion in early 2026, this brand-new custom estate in the prestigious community of Silverhorn combines timeless architectural design with modern luxury, creating a residence unlike any other. Resting on a sprawling 1.4-acre corner lot, surrounded by mature trees for privacy and backing onto tranquil green space, this home offers an exceptional balance of seclusion and connection, with Calgary’s finest amenities, schools, and golf courses just minutes away. Showcasing over 5,400 sq. ft. above grade and more than 8,300 sq. ft. of total developed living space, the floorplan has been thoughtfully designed for both family living and large-scale entertaining. The main level welcomes you with a grand sense of openness, featuring an executive office, an inviting family room, and a superb open-concept design stretching across the back of the home. Here, the dining area flows effortlessly into a spacious living room, divided by a dramatic floor-to-ceiling fireplace, before continuing into the state-of-the-art kitchen with a full Wolf & Sub-Zero appliance package. For added functionality, a fully equipped spice kitchen provides abundant storage and an additional suite of appliances, making hosting and meal preparation effortless. Upstairs, the home’s thoughtful family layout shines with four generously sized bedrooms, each complete with walk-in closets and private ensuite baths. The primary suite is a true sanctuary, offering dual walk-in closets, a spa-inspired ensuite with luxury finishes, and access to a serene private patio overlooking the grounds. A private elevator ensures seamless access between levels, adding both convenience and refinement. The lower level is a destination in itself, Designed as a retreat for both relaxation and recreation. It features a glass-walled home gym, a steam shower perfect for post-workout recovery, a cozy home theatre, and an expansive entertainment wing with a wet bar, lounge, and games area. Two additional guest bedroo ms, each with its own bathroom, make this level ideal for extended family or visitors. Completing the property is an impressive six-car garage, outfitted with radiant in-floor heating, an epoxy finish, and its own bathroom—a rare combination of practicality and luxury. Every detail of this home has been curated to deliver an extraordinary lifestyle, set in a neighborhood where some of Alberta’s most premier residences are being built. This is more than a home—it is a statement of design, craftsmanship, and enduring quality, offering a once-in-a-lifetime opportunity to own a landmark estate in one of the most sought-after settings in the province. (id:52784)
2902 Energy Drive
Cold Lake, Alberta
Step into ownership of a well-established fishing store. This is a business-only sale which included: All fixtures, product displays and equipment needed to operate smoothly. Established social media page and website. Don't miss the chance to own your very own thriving business. Weather your a seasoned entrepreneur or just starting out, this is a rare opportunity you will not want to slip away! (id:52784)
120 Castlebrook Rise Ne
Calgary, Alberta
Welcome to 120 Castlebrook Rise NE! This charming, well maintained corner lot bungalow offers both comfort and potential. The main level features 3 spacious bedrooms and a bright, open living area, perfect for everyday family living. The fully developed 2 bedroom basement provides additional space for extended family or guests.Situated on a generous 4,400+ sqft lot, this home is ideally located close to schools, shopping, parks, and public transportation, making it a convenient choice for families. With its functional layout, prime location, and versatile basement, this property is perfect for first-time homebuyers or savvy investors looking for a well cared for home with income potential. Don’t miss out on this fantastic opportunity! (id:52784)
330 Sundown Road
Cochrane, Alberta
Excellent Value in Sunset Ridge... Introducing the Dundee by Douglas Homes Master Builder... a beautifully designed west-facing townhouse offering 3 bedrooms, 2.5 bathrooms, a full basement, and a double detached garage. With no condo fees and complete front-and-back landscaping, this home blends modern comfort with practical, low-maintenance living.Step inside and you’re greeted by an airy, open-concept main floor with 9-foot ceilings, oversized windows, and abundant natural light. The engineered hardwood floors create a warm, refined feel throughout the great room and dining nook — perfect for everyday living or relaxed entertaining.The contemporary kitchen is the heart of the home, featuring quartz countertops, premium stainless-steel appliances, and generous cabinetry for storage and style in equal measure.Upstairs, the spacious primary suite includes a walk-in closet and a private ensuite. Two additional bedrooms share a full bathroom — ideal for children, guests, or a home office — plus the convenience of an upper-floor laundry area.Thoughtful features complete the picture: treated wood deck, front concrete pad, and a fenced backyard — all designed for comfort, durability, and ease of care.Located in the sought-after community of Sunset Ridge, you’re close to scenic pathways, playgrounds, RancheView School, and the future community centre, with both Calgary and the Rockies within easy reach.Key Highlights: Townhouse | No Condo Fees | Rear Garage | Front Concrete Pad | 9' Main Floor Ceiling | Engineered Hardwood on Main | Quartz Countertops | Treated Wood Deck | Full Landscaping (Front & Back) | Upper Floor Laundry | Built-in Desk NicheMove-in ready and affordably elegant, the Dundee offers a smart, stylish way to call Sunset Ridge home.Pictures are from our Dundee Model Showhome. This listing features a slightly different interior finishing package than shown in the photos. (Attention fellow agents: please review the private remarks.) (id:52784)
26 Saddlemont Road Ne
Calgary, Alberta
EXCEPTIONAL VALUE & RENTAL POTENTIAL in Saddle Ridge! Fully renovated from top to bottom, this turn-key home features 3 spacious bedrooms and 2.5 baths upstairs. The separately entered basement suite offers 2 additional bedrooms and 1 full bath—a major mortgage helper. Enjoy brand-new finishes throughout in this highly desirable location. Don't miss this opportunity to own a beautiful, income-generating property! (id:52784)
363044 Range Road 5-1
Rural Clearwater County, Alberta
Welcome to your own off-grid haven, where self-sufficient living meets everyday comfort on nearly 7 acres of private, tree-lined land at the end of a quiet dead-end road. Perfectly positioned to embrace country living & sustainability, this unique property is powered by solar, wind & propane, with a new Generac generator & wiring for a backup portable generator. The solar system has been updated with remote access & automated to run only when the new agm batteries need recharging. Solar lighting is installed throughout the property & high-speed internet ensures you’re always connected, even in the heart of nature. The inviting 1,296 sq ft home is thoughtfully updated with a cozy farmhouse feel, including a wood-burning stove (chimney swept in 2025) & warm-toned flooring. Culinary adventures are inspired in the beautiful kitchen, featuring a gas stove, timeless subway tile, 2-toned cabinets & a center island ideal for casual meals or conversation. The living room is flooded with natural light & opens easily to the dining area for an open-concept flow. With 4 bedrooms & 2 full bathrooms, the layout offers excellent flexibility, one secondary bedroom even includes a private 3-piece ensuite, perfect for teens or overnight guests. The primary bedroom is a true retreat with dual closets, a sitting area & private deck access for tranquil morning coffee or sunset views. On-demand hot water, a new gravel sidewalk, mulched landscaping, septic servicing in November 2023 & free access to Clear Water County waste transfer stations provide practical peace of mind. Outdoor space is beyond compare, featuring a fenced garden, 3 distinct firepit areas, a chicken coop, dog run, children’s playground, solar-lit walking paths & a footbridge tucked into the trees. A fully developed private campsite with rustic outhouse makes hosting family & friends effortless. Enjoy a driving range with a tee box & full fairway, while wild rose bushes, wild raspberries, deer, moose, blue jays, hummingbi rds & eagles add to the everyday magic. A steel front gate welcomes you to the expansive yard with a 28’ x 38’ heated shop with concrete slab & both light- & heavy-duty overhead doors. The 3-bay carport is ideal for outdoor tools & toys, while the re-graveled & graded access road offers smooth year-round entry. With 3 of the 6.99 acres fully treed & offering future development potential, this property balances long-term opportunity with the freedom of off-grid living. Located less than 2 km off the highway & just 10 mins to Caroline, 35 mins to Rocky Mountain House, 30 mins to Sundre or Gleniffer Lake, 45 mins to Red Deer or Sylvan Lake & 35 mins to the mountains—you’re never far from amenities, yet you’ll feel a world away. (id:52784)
518, 30 Discovery Ridge Close Sw
Calgary, Alberta
Click brochure link for more details. 1 Brdm + Den (bigger than other 1 Bdrms, Bldr. Size of 790 sqft) in Bldg 30 on sought-after TOP FLOOR! No neighbour on one side* (*i.e. MORE QUIET). Partial tree view from balcony. East facing (*not towards parking lot or street). Open floor plan, brown stained maple kitchen cabinets w/ raised eating bar in matching color, ceramic top stove, fridge w/chilled/filtered water dispenser, dishwasher, all in S.S. Spacious living room w/ large windows, stone faced gas fireplace, nice balcony. Nice bathroom w/ stand alone shower and big soaking tub. Good size bdrm w/ walk-in closet. Laundry closet w/ stacked Washer & Dryer. Enjoy the great outdoors at Griffith Woods Reserve. Easy access to DT, Mt Royal College, Westhills mall, Westside Rec. centre. Parking: 1 TITLED stall (underground, heated) very well located. Bldg#30 has Rec. room w/ billiard, and Gym room. Condo Fees: $375/mth. includes Heating, Water, Electricity, Underground parking, BBQ Gas, Garbage, Bldg maintenance, landscaping and snow removal. The Wedgewoods is a Pet Friendly Community. (id:52784)
123 Vape Avenue
Calgary, Alberta
Money-Making Vape Store in Prime High-Traffic location turnkey, well-established vape shop on a busy street, offering a wide selection of vape devices, e-liquids, disposables, accessories, and smoking alternatives. The store is fully stocked, features modern displays, secure storage, and has a steady, loyal customer base. Excellent visibility and foot traffic make this an ideal opportunity for anyone looking to step into a profitable, easy-to-operate retail business. (id:52784)
805 Prairie Sound Circle Nw
High River, Alberta
Welcome to 805 Prairie Sound Circle! A fantastic south facing, 2 bedroom 2.5 bath, 2 storey town home with single attached garage, located in the NW of High River. The main level of this home has a great layout with an open floor plan and is home to a generous front entry, living room, dining room and kitchen area with breakfast nook. There is also a 2pc bathroom and access to a perfect little balcony off of the kitchen/breakfast nook, making morning coffees, afternoon drinks or pulling things off of the grill a breeze. The upper level is home to the primary bedroom, with a 4pc en-suite bath and a walk in closet, as well a second bedroom with a 3pc en-suite and walk in closet, laundry room, linen closet and a great flex space, perfect for an office/study or what ever you can dream up. The basement is partially finished and makes a great place for a gym/work out space or a hobby room. The single attached garage is a great space for the any car enthusiast, with glow in the dark epoxy floors, finished walls and ceilings with tons of extra lighting. It also has a storage room off to the side, perfect for tire storage etc... and is home to the water softener. Can this property get any better!? Yes it can! They say location, location, location... Well this property is an outside unit, with street parking on High Park Blvd! Sharing the same street with executive bungalows at a fraction of the cost, as well as enjoying High Wood Lake and walk paths right across the street!! This property is also located close to a school, play ground, park, water park, pump tack, community gardens and amenities. It also has easy access to Hwy 2 making a commute in any direction an easy start to the morning. A great property that can accommodate all walks and stages of life at a price that cant be beat!! Book your showing and secure this gem before its gone! (id:52784)
1613, 4641 128 Avenue Ne
Calgary, Alberta
**Judicial Sale**. Great value- 3 bedrooms, 2 Full Bathrooms, 2 Underground parking . This well-kept Top Floor condo comes with high ceilings , upgrades and great interior finishes. There are 3 bedrooms, Primary bedroom comes with a walk-in closet and a private four-piece ensuite bathroom. A second four-piece bathroom and convenient in-suite laundry add to the functionality of the space. The bright living area opens to a spacious balcony, perfect for relaxing or entertaining. Book your showing today!! (id:52784)

