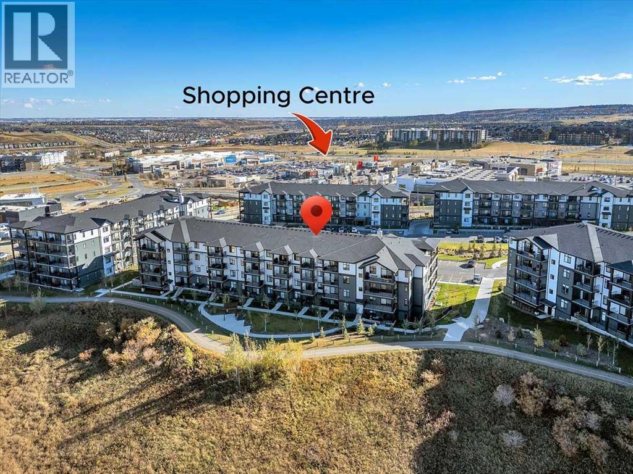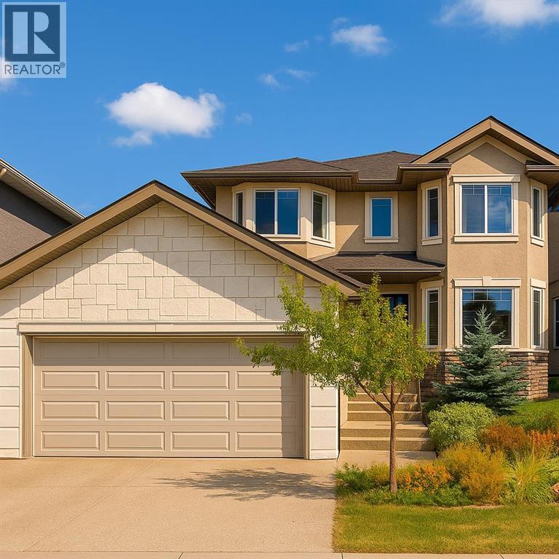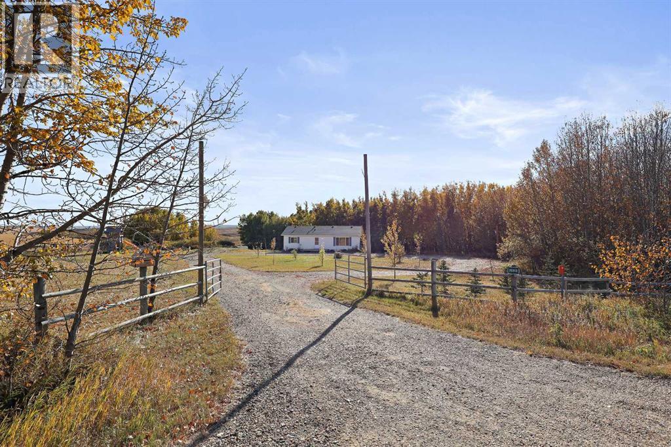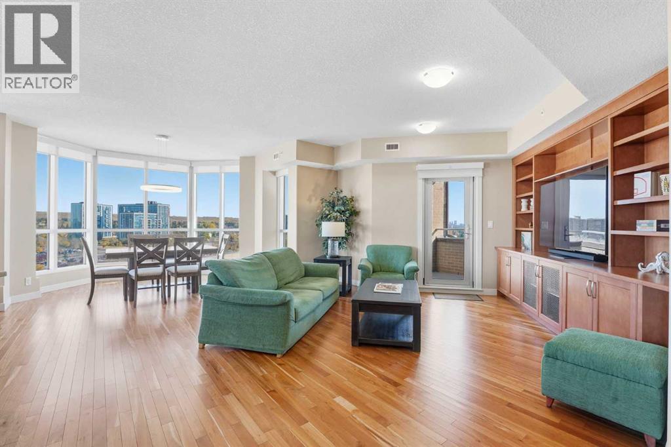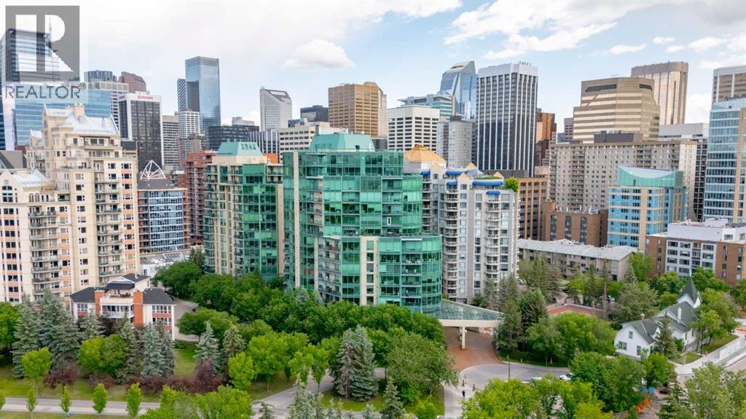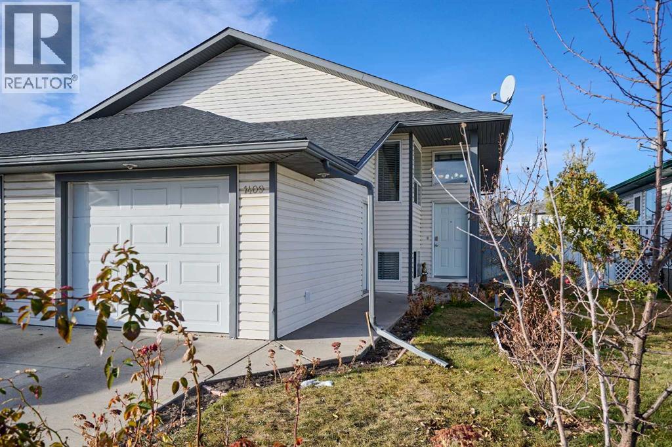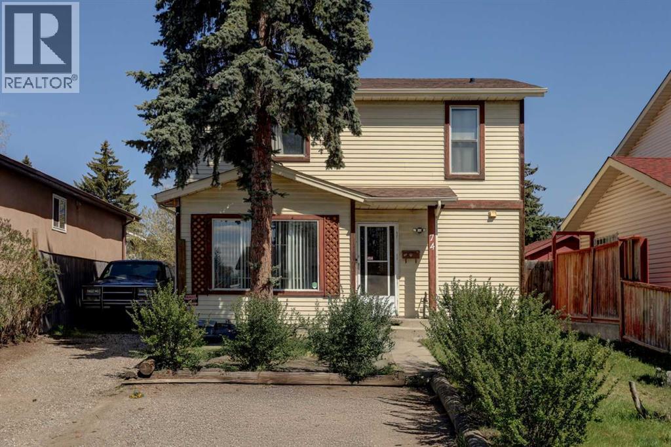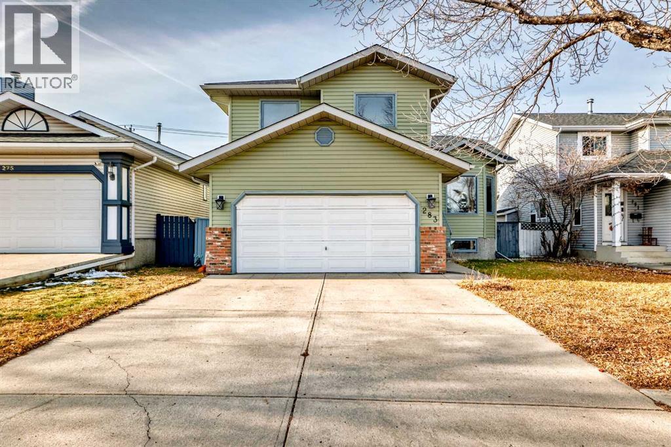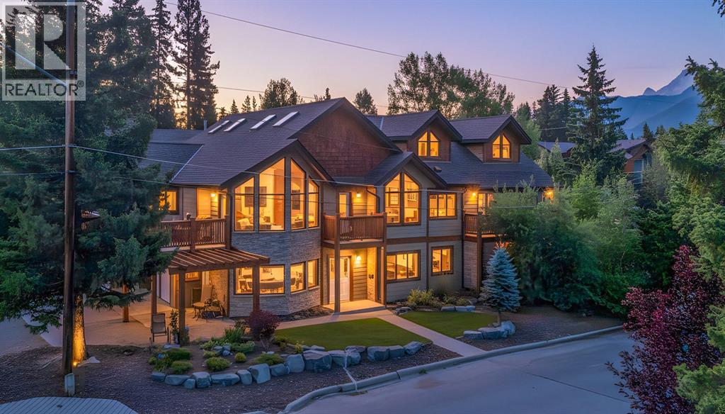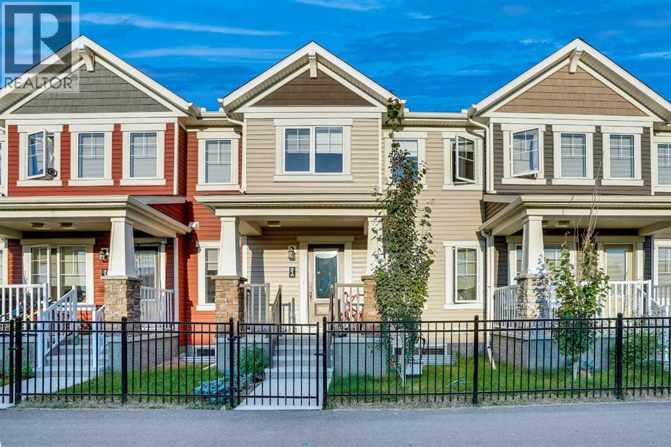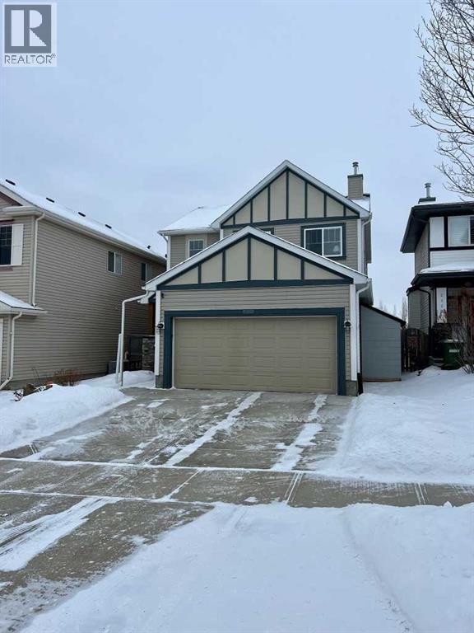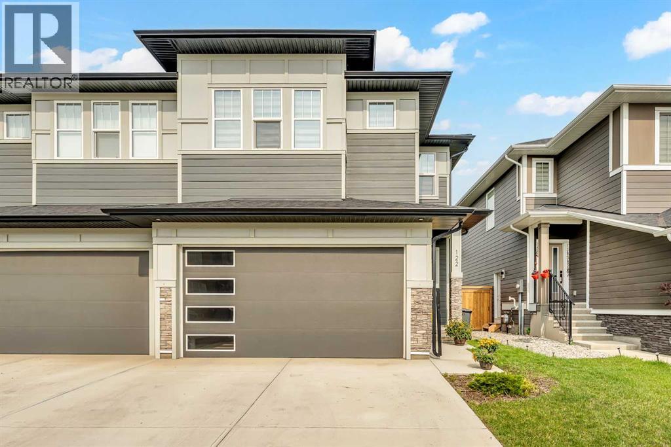305, 30 Sage Hill Walk Nw
Calgary, Alberta
This bright and modern 2 bedroom, 2 full bathroom home offers a thoughtfully designed living space. Inside, you'll find a natural light-filled open layout featuring a sunny kitchen with sleek quartz countertops and stainless steel appliances that opens onto the living area with South balcony. The bedrooms are strategically positioned on opposite sides of the suite, offering enhanced privacy—ideal for roommates or guests. The primary bedroom boasts a luxurious 5-piece ensuite with dual sinks, adding a touch of spa-like indulgence to your daily routine. This home includes the added convenience of in-suite laundry and dedicated storage, making everyday living even more seamless. Step out onto the south-facing balcony to enjoy your morning coffee or unwind at sunset. Additional perks include large windows to bring in the natura light, secure underground parking with more storage, visitor parking and a well-maintained building with professional management. Just one block from two grocery stores, essential businesses and the new Starbucks, the location provides unbeatable convenience without sacrificing comfort. Whether you're a first-time buyer, downsizer or investor, this stylish unit is a standout opportunity in one of Calgary’s most desirable NW neighborhoods. (id:52784)
52 Elmont Green Sw
Calgary, Alberta
LOCATION · LUXURY · LIFESTYLE· Elite Education Resources — Your dream home awaits in Springbank Hill!This extraordinary residence is set within one of Calgary’s most prestigious and highly sought-after communities, surrounded by luxury estates and multi-million-dollar homes. The location is truly matchless — all within walking distance to Griffith Woods School ,((designated walk zone), Earnest Manning High School(designated walk zone), Menno Simons Christian School. Just minutes away, you’ll also find Calgary’s most renowned private schools, including Rundle College, Webber Academy, and Calgary Christian School. Beyond academics, this elite setting offers unrivaled convenience with the Westside Recreation Centre, Shopping Center, the West LRT, and quick access to Stoney Trail leading directly to the majestic Rocky Mountains. A perfect balance of serenity and convenience in a truly elite setting. Offering nearly 4,000 sq ft of refined living space, this 3+2 bedroom plus office (or 6th bedroom), 4 full bath home is filled with natural light through expansive windows on all three levels. The exterior impresses with a timeless combination of stone and stucco, complemented by an exposed aggregate driveway for a touch of elegance and durability.Step inside to a breathtaking 18-ft open-to-above foyer, where 9-ft ceilings and European brushed oak hardwood set the tone for luxury. The formal living and dining rooms are enhanced with a coffered ceiling and a double-sided fireplace. The spacious family room, with a coffered ceiling, offers both elegance and versatility — ideal for relaxing evenings, formal entertaining, or a secondary gathering space for the family and friends. The chef’s kitchen features granite countertops, an island with breakfast bar, custom maple cabinetry, and premium stainless steel appliances including a Bosch silent dishwasher and Kitchen Aid gas range — all designed for both function and sophistication. The kitchen flows into a sun-filled great room with custom built-ins, and a glass door leads to a southwest-facing deck overlooking a beautifully landscaped, mature yard. The main floor also includes a private office/den (or 6th bedroom), a full bath, and a spacious laundry/mudroom.Upstairs, the luxurious primary retreat offers a spa-like ensuite with dual vanities, a jetted tub with river rock accents, and a tiled shower. Two additional bedrooms, both generously sized, share another full bathroom.The fully finished lower level is equally impressive, featuring 9-feet ceilings, two more bedrooms, a modern bathroom with double vanity, a home theatre, and mechanicals upgraded with dual furnaces and dual hot water tanks.Additional features include: UV air filtration, Nest thermostats, DSC alarm system with in-wall tablet, reverse osmosis drinking system, and Electrolux central vacuum.This is more than a home — it’s a statement of superb education recourses, this property offers elegance, comfort, and a lifestyle second to none. (id:52784)
25113 Twp Rd 272
Rural Rocky View County, Alberta
Welcome to this unique acreage in the beautiful county of Rocky View—where the charm of country living meets the convenience of being just minutes from both Calgary and Airdrie. Nestled on a gorgeous 4.79-acre treed lot, this walkout bungalow offers exceptional privacy, expansive outdoor space, and a rare opportunity to operate a home-based business with an impressive commercial-grade shop. This 1,327 sqft bungalow features 3 bedrooms and 3 bathrooms, with a bright and functional open-concept layout. The main living area boasts vaulted ceilings, luxury vinyl plank flooring, and a custom 14’ live-edge wood feature shelf that adds warmth and personality. The kitchen is well-appointed with stainless steel appliances, Quartz-style countertops, walk-in pantry and a large island with a flush eating bar—perfect for everyday use and entertaining alike. Step outside to a stunning 40' x 14' south-facing deck surrounded by mature trees—ideal for outdoor dining, peaceful mornings, or watching the sunset over your private landscape. The walkout basement is partially finished, offering a full bathroom and incredible potential for future development to suit your lifestyle. Now let’s talk about some of the game-changing features: the property has a unique zoning of B-AGR and a state-of-the-art 40’ x 35’ shop—a dream for entrepreneurs or agricultural enthusiasts. Easily setup to be operated as a microgreens facility, this ultra-clean, thoughtfully designed structure includes: Its own septic tank and field, 4-4 ton AC/Heat Lennox rooftop units, 6 Vortex exhaust fans, Heppa filters in and out, RO system for 1000 gallon/day, commercial-grade finishes, Polyspartic floors, food-safe vinyl walls, specialized equipment, 600amp power for growing or any other operations you have in mind. Multiple work zones, lab space, and each room has its own climate control systems. With B-AGR zoning, the property offers flexibility for a wide range of uses. Operate a high-performance grow business, conve rt the space to a workshop, or repurpose for your own entrepreneurial vision. There’s plenty of room for equipment, vehicles, and delivery access, thanks to the separate gated driveway entry to the shop. Additional highlights include three water wells, raised garden bed, ample fenced green space for pets or livestock, horse shelter and endless potential for those looking to build a lifestyle around land, privacy, and purpose. If you’ve been dreaming of a home where you can live, grow, and thrive—this is your opportunity. (id:52784)
1005, 32 Varsity Estates Circle Nw
Calgary, Alberta
*OPEN HOUSE: SUNDAY DEC 14TH, 10AM-12PM* A rare opportunity to own a luxury residence at The Groves of Varsity—one of Calgary’s most distinguished steel and CONCRETE condominium buildings. This 10TH-FLOOR unit offers unobstructed DOWNTOWN VIEWS, soaring 10-FOOT CEILINGS, and elevated finishings throughout. Step inside to discover EXPANSIVE WINDOWS that fill the home with natural light, and HARDWOOD flooring that flows seamlessly through the open layout. The modern kitchen is both functional and refined, featuring QUARTZ countertops, ample cabinetry, a large CENTRAL ISLAND, and premium stainless-steel appliances—perfect for everyday living or entertaining. The living and dining area opens to a spacious private balcony, ideal for morning coffee or evening sunsets over the city skyline. The primary suite offers generous proportions, a WALK-IN CLOSET, and a well-appointed ensuite bathroom. The second bedroom is full-sized and enjoys DOWNTOWN views right from your window, providing an inviting space for yourself, family or guests. A separate den adds versatility—perfect for a home office, hobby area, or additional storage. This home includes AIR CONDITIONING, TWO TITLED UNDERGROUND PARKING STALLS—SIDE BY SIDE—plus a dedicated STORAGE LOCKER. Comfort is ensured year-round with solid CONCRETE construction providing superior soundproofing and peace of mind. Residents enjoy access to exclusive rooftop amenities, including a fully equipped fitness centre, steam rooms, owners’ lounge, and a large terrace with BBQs—perfect for entertaining or relaxing in every season. The adjacent professional building adds everyday convenience with a pharmacy, medical and dental offices, and two coffee shops right next door. Located within walking distance of groceries, restaurants, shopping, banks, and the LRT, this is a rare opportunity to own a high-floor residence in one of Calgary’s most sought-after and well-managed communities—combining luxury, lifestyle, and location in one exceptional package. (id:52784)
501, 837 2 Avenue Sw
Calgary, Alberta
Welcome to The Point on the Bow, where luxury meets lifestyle in the heart of Eau Claire.This prestigious address remains one of Calgary’s most sought-after residences, offering the perfect blend of sophistication, comfort, and downtown convenience.Recent Renovations & Upgrades:NEWLY RENOVATED SHOWER, BRAND NEW FLOORING, FRESH PAINT THROUGHOUT, NEW IN-SUITE AC UNIT Step inside this bright and beautifully updated 2-bedroom, 2-bathroom condo and feel instantly at home. The expansive layout flows seamlessly, combining elegance with modern touches.The refined primary suite is your private retreat — featuring a cozy gas fireplace, a walk-in closet with custom built-ins, private balcony access, and a spa-inspired 5-piece ensuite with dual vanities, a jetted soaker tub, and the newly renovated glass-enclosed shower.The versatile second bedroom adapts easily to your lifestyle — ideal as a guest room, home office, or personal sanctuary.What sets The Point on the Bow apart are its resort-style amenities:A breathtaking tropical atrium with waterfall featureIndoor pool, and fully equipped fitness centreGames room, library, and newly renovated residents’ lounge with full kitchenCar wash bay, bike storage, and secure underground parking24/7 concierge service for complete peace of mindAll this, just steps from the Peace Bridge, Prince’s Island Park, the Bow River pathway system, and Eau Claire’s best cafes, boutiques, and dining.Whether you’re downsizing without compromise or seeking a stylish downtown retreat, this move-in-ready home is urban living redefined. (id:52784)
1409 Strathcona Way
Strathmore, Alberta
Welcome to this beautiful semi-detached bi-level home with over 1,600 SQ.FT of total living space; located in the desirable community of Strathaven, a peaceful, family-friendly neighborhood close to parks, schools, and all the amenities Strathmore has to offer. This bright and well-maintained home is perfect for first-time buyers, young families, downsizers, or investors seeking flexibility and value. Enjoy the convenience of a live-up/rent-down setup, featuring two fully developed two-bedroom suites. The lower level includes an illegal mother-in-law suite, with a private side entrance for added versatility. The main level features a welcoming open-concept layout with a cozy living room, spacious kitchen and dining area, two comfortable bedrooms, a full 4-piece bathroom, and upper-level laundry. Recent updates include new flooring and fresh paint throughout, giving the home a modern and refreshed look. The lower level offers a private entrance, second kitchen, two additional bedrooms, full bathroom, and ample storage space ;ideal for extended family or as a mortgage helper. Notable updates include a new roof (2025) and hot water tank (2019). Outside, you’ll enjoy a west-facing fenced backyard perfect for pets, gardening, or relaxing evenings, plus a single attached garage. Easy Main level Available and vacant for showings, Lower level occupied by a tenant (24 notice required). This Bi-level is Conveniently located near major amenities such as Walmart, Sobeys, Calgary Co-op, Cozy Cup Bar, Rocky’s Bakery, Starbucks, PJ’s Diner, and several parks including Strathmore AG Campground and Dinosaur Sledding Hill. Families will love the nearby schools like: Wheatland Elementary, Crowther Memorial Junior High, and Strathmore High School; all just minutes away. This lovely bi-level blends comfort, functionality, and investment potential — a wonderful opportunity to enjoy small-town living with big value. (id:52784)
74 Aberdare Way Ne
Calgary, Alberta
New price, new paint and new flooring! This great little home is now move in ready!! Are you looking for a great investment or your first home? Well, this could be the one for you. Located in the great community of Abbeydale, it’s close to great amenities like schools, parks, shopping and great access to Stoney Trail. There is plenty of parking and as well a huge back yard! Don’t wait this one is priced to sell. (id:52784)
283 Macewan Drive Nw
Calgary, Alberta
Beautifully upgraded 3+1 bedroom, two-storey split home ideally located across from MacEwan Park & Playfield, with transit conveniently right in front of the house! Step into a bright, open layout featuring vaulted ceilings and a seamless flow between the living and dining areas. The modern white kitchen showcases quartz countertops, stainless steel appliances, a glass tile backsplash, double sink, and a cozy breakfast nook that opens to a west-facing deck with aluminum railing. Enjoy the inviting family room with a brick wood-burning fireplace, plus a main-floor laundry area and 2-piece bath.Upstairs offers three comfortable bedrooms, including a primary bedroom with his-and-hers closets, a tub ensuite, and a renovated 4-piece main bath. The basement (illegal) includes an additional bedroom and living space, perfect for guests or extended family.Recent upgrades include new siding and roof (2025), quartz counters throughout, LED lighting, new flooring, fresh paint, stainless steel appliances, and a newer hot water tank. The flat backyard with lane access provides space for a trailer. Just steps to Nose Hill Park, schools, and express bus routes downtown. (id:52784)
514 5th Avenue
Canmore, Alberta
Perfectly positioned in South Canmore, this contemporary 4-bedroom, 4-bathroom duplex property combines timeless craftsmanship with a modern mountain aesthetic, offering refined design and everyday functionality in an exceptional location. From the moment you enter, every detail reflects quality. Site-finished white oak flooring, custom solid oak, open-riser stairs, and soaring clear fir vaulted ceilings set a warm and sophisticated tone. At the heart of the main level is a custom walnut kitchen designed for both daily living and entertaining. A spacious granite island anchors the space, while top-tier Sub-Zero and Wolf appliances, including a Sub-Zero wine and beverage fridge, Wolf induction cooktop, wall oven, and steam oven make this a chef’s dream. Practical luxury is everywhere: an Everhot water tap for instant tea, a Kinetico soft water and filtration system, a discreet built-in Hailo step ladder tucked into the base cabinetry, and thoughtful storage solutions that elevate functionality without compromising beauty.The dining area, framed by vaulted ceilings and large windows, feels open yet intimate, while the great room showcases a modern concrete gas fireplace and floor-to-ceiling windows that frame the mountains perfectly. Step outside onto the expansive deck, perfect for morning coffee, evening wine, or hosting guests against a backdrop of mountain views.The home features two beautiful and spacious primary retreats. The main floor suite is filled with natural light and has a stylish walk-in closet. It also offers a spa-inspired ensuite with dual sinks, a steam shower, heated towel bar, and a Toto toilet with bidet seat. Head up the stunning, open riser stairs to the second primary suite which offers a similar luxurious ensuite, with the addition of a deep soaker tub. On the ground level, a cozy family room offers the ideal spot for movie nights or game days, while a bright home office makes working from home effortless. A well-designed laundry r oom with abundant cabinetry, counter space, and a drying cabinet ensures that even chores feel streamlined. Completing this level are a fourth bedroom, a fourth full bath, and an epoxy-finished, heated double garage with ample space for all your mountain gear.Additional features such as new air conditioning, Vacuflow, and thoughtful built-ins throughout the home further enhance comfort and convenience. And outside your door, South Canmore’s best amenities await...Main Street, Spring Creek, Bridgette Bar and vibrant local cafés and shops are all just a short stroll away. (id:52784)
216 Windbury Lane Sw
Airdrie, Alberta
NO CONDO FEES – Discover exceptional value and stylish living at 216 Windbury Lane SW, a beautifully upgraded 3-bedroom, 2.5-bath townhome nestled in the heart of South Windsong, Airdrie. Perfectly positioned directly across from a park and scenic walking paths, this home offers the ideal blend of comfort, location, and modern design—with zero condo fees. Step into a bright and inviting open-concept main floor featuring luxury vinyl plank flooring, knock-down ceilings, and an abundance of natural light. The designer kitchen is the true showpiece, showcasing sleek quartz countertops, stainless steel appliances, upgraded cabinetry, and a large central island with bar seating, making it perfect for hosting or enjoying casual family meals. Upstairs, the spacious primary suite offers a tranquil retreat with a luxurious tiled ensuite shower, while two additional bedrooms provide ample space for kids, guests, or a home office. Both bathrooms are finished with high-end tilework and modern fixtures for a spa-like feel. Enjoy the convenience of an attached garage, a private driveway, and a fully landscaped exterior—all just minutes from top-rated schools, shopping, and quick access to Deerfoot Trail, CrossIron Mills, and North Calgary. Whether you're a first-time buyer, a growing family, or looking to downsize without sacrificing style, this move-in-ready gem delivers the perfect balance of function and flair—all with no condo fees. Don't miss this rare opportunity! (id:52784)
2117 Reunion Boulevard Nw
Airdrie, Alberta
Offered for the first time, this exceptional two-storey home is truly better than a show home. Thoughtfully upgraded and impeccably maintained, it showcases high-end finishes throughout, including upgraded flooring, designer light fixtures, and matching granite countertops across the home. This home is pristine—completely move-in ready with no compromises. The main floor welcomes you with an inviting front entrance, convenient two-piece bathroom, and a dedicated laundry area. The open-concept layout flows seamlessly into a stunning kitchen featuring a massive island, a rare walk-in pantry (seldom found in newer homes), and a full suite of upgraded stainless steel appliances, including a gas stove, microwave hood fan, fridge, and dishwasher. The dining area easily accommodates a large table, making it ideal for entertaining. Cozy up in the bright living room, anchored by a gas fireplace and surrounded by large windows that flood the space with natural light and beautiful outdoor views. South exposure means warm, natural light all year long. Upstairs, you will find three spacious bedrooms, including a luxurious primary retreat with a dreamy walk-in closet and a spa-inspired five-piece ensuite. The main bathroom is equally impressive, offering dual sinks and a separate shower—perfect for busy households. The professionally finished basement elevates this home even further, featuring upscale finishes throughout. It includes a gorgeous three-piece bathroom with a massive walk-in shower, a large office (could be an additional bedroom) with a big window and oversized closet, and a comfortable family room with its own fireplace. A full wall of custom cabinetry with a sink adds incredible flexibility for entertaining, hobbies, or extended family living. Outside, enjoy a sunny south-facing backyard with a huge deck designed for entertaining and relaxation. The heated and finished attached garage completes this impressive package. Let’s talk about the LOCATION. This home is pe rfectly positioned one block from Herons Crossing School, across the street from Reunion Arch Park and Reunion West Playground, and just a quick walk to Reunion Pond. With ample parking options and minutes to groceries, gas stations, and restaurants, this is a location that truly delivers everyday convenience and lifestyle. This is an incredible opportunity and an amazing way to start the New Year in a breathtaking home. (id:52784)
122 South Shore Court
Chestermere, Alberta
Discover this beautifully maintained 3-bedroom, 2.5-bathroom home that blends thoughtful design, quality upgrades, and an ideal location. Situated in a welcoming family-friendly neighbourhood, the property backs onto peaceful greenspace and a walking path.Inside, you'll find durable and stylish luxury vinyl plank flooring throughout the main level, leading into a bright open concept living area designed for everyday comfort and effortless entertaining. The spacious kitchen is a standout feature, complete with a massive walk-in pantry and brand new blinds.The functional layout continues upstairs with a generous bonus room that can serve as a media room, playroom, or home office. A dedicated laundry room adds everyday convenience, while the primary bedroom includes a four piece ensuite and a large walk in closet.This home has been thoughtfully upgraded with a new two stage variable furnace, central air conditioning for year round comfort, and Hardie board siding that enhances both curb appeal and durability. The unfinished basement includes a roughed in bathroom, offering potential for future development.Step outside to enjoy a fully fenced backyard, perfect for children, pets, or summer gatherings. With a double attached garage and a location that combines comfort, style, and accessibility, this move in ready home has everything you need.Be sure to check out the 3D tour and schedule your private viewing today! (id:52784)

