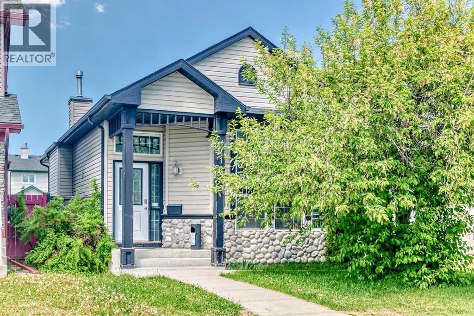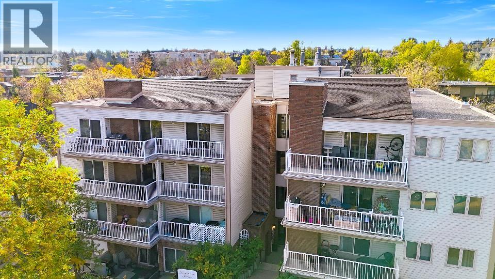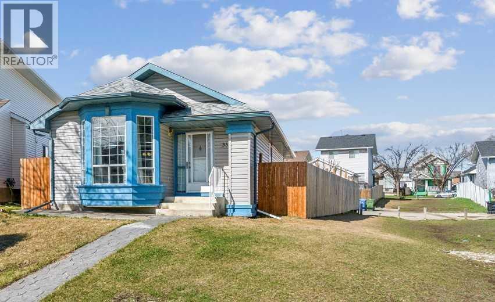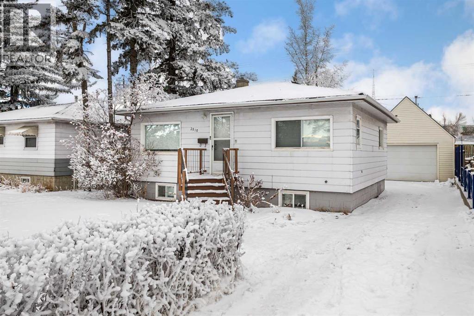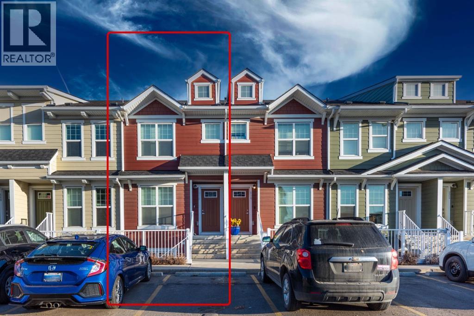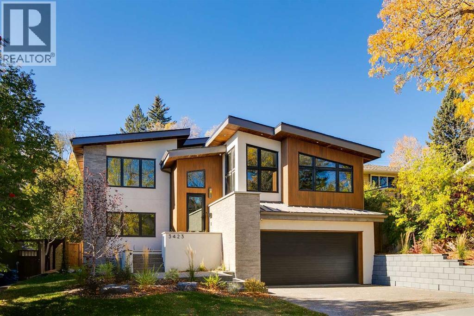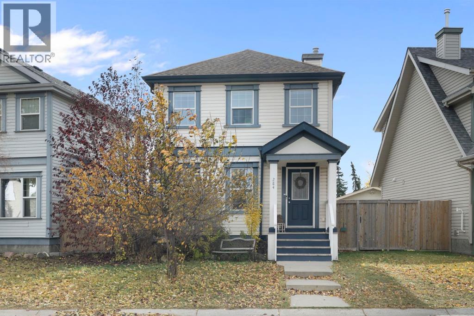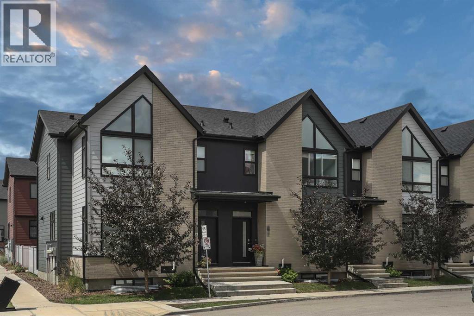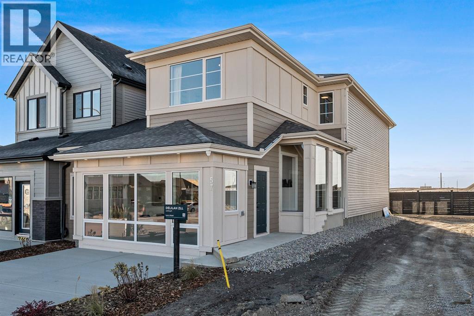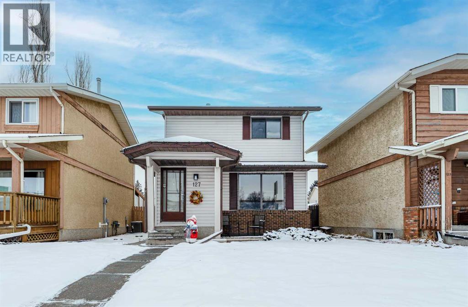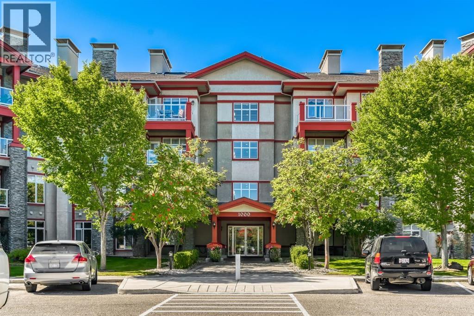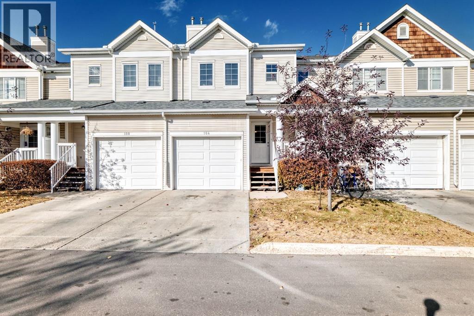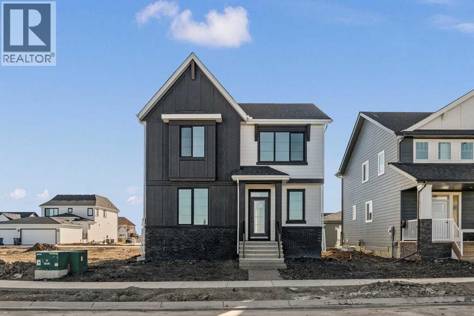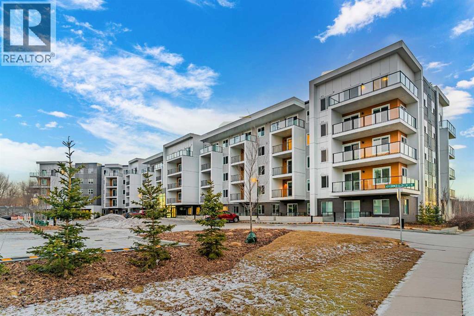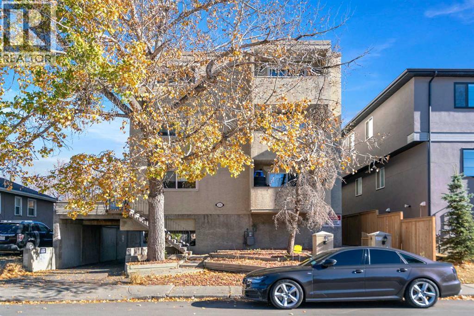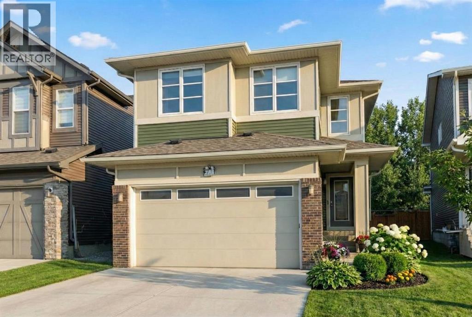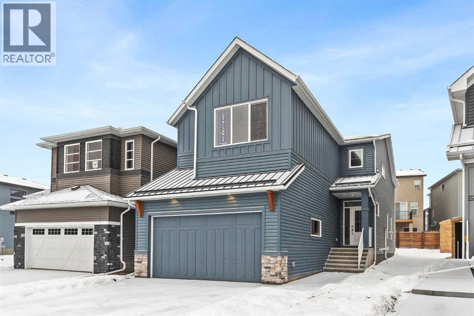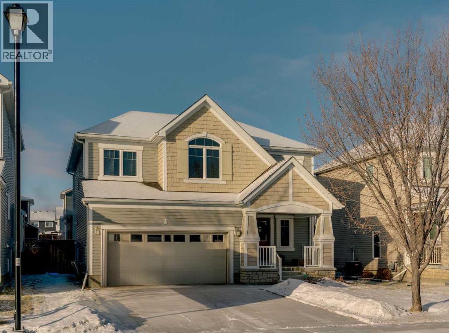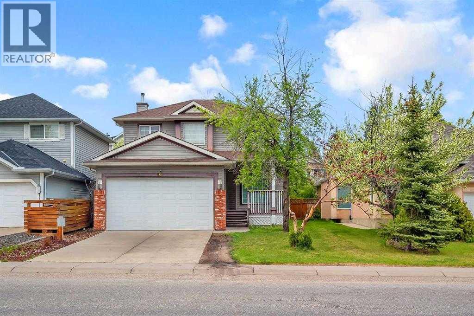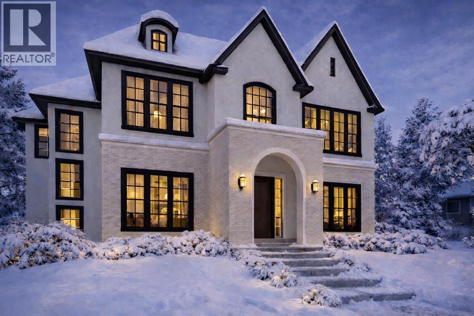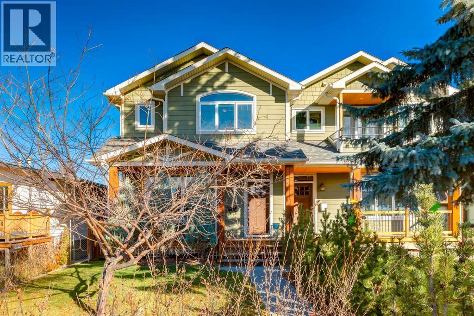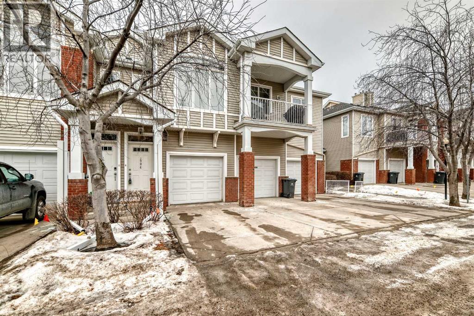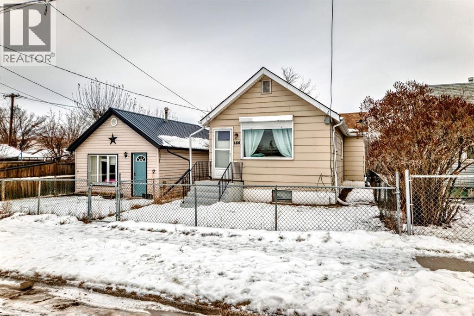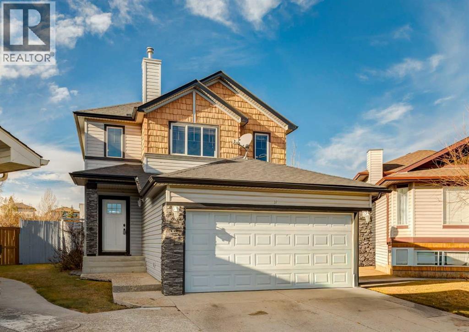12 Taravista Crescent Ne
Calgary, Alberta
Beautiful 4-Level Split Home in Taradale | Fully Furnished Option | A/C IncludedWelcome to this spacious and sunny 4-level split home located in the heart of Taradale! With 4 bedrooms, 3 full bathrooms, and plenty of natural light, this well-maintained property is perfect for families, investors, or anyone looking for a move-in-ready .Enjoy the comfort of central air conditioning throughout the home, and relax in the bright, south-facing living room with large windows that fill the space with natural light. The smart layout includes an open main floor, plus a lower level featuring a cozy family room and a separate office—ideal for working from home or extra living space.This home also includes a double detached garage and a private backyard for outdoor enjoyment. Best of all, it be purchased fully furnished, just as you see it—complete with furniture, fixtures, and decor.Don’t miss this rare opportunity to own a beautiful, air-conditioned home could be income-generating property since it was previously been used as Air bnb . (id:52784)
205, 1625 14 Avenue Sw
Calgary, Alberta
Welcome to your serene oasis in the heart of vibrant Sunalta, Calgary! This charming 2-bedroom, 1-bathroom condo offers the perfect blend of tranquility and urban convenience. Nestled on a peaceful street in a quiet building, it’s just steps from the community park/playground, Calgary Tennis Club courts, and local churches. The LRT station is only two blocks away, making commuting a breeze, while the lively nightlife and trendy shops of 17th Avenue are just a short stroll away. Ideal for first-time homebuyers or as a lucrative rental property, this calm and quiet condo is your chance to own in one of Calgary’s most sought-after inner-city neighborhoods. Come see it today! (id:52784)
33 Martinridge Road Ne
Calgary, Alberta
Welcome to this beautifully maintained and extensively upgraded bungalow in the heart of Martindale. From the moment you step inside, you’re greeted by a spacious entryway with a large coat closet leading into a bright, open living room featuring large windows, vaulted ceilings, and a cozy fireplace that creates a warm and welcoming space. The living and dining rooms are separated by custom cabinetry that provides excellent additional storage for everyday living.The updated kitchen features gorgeous new cabinetry, stone countertops, and a stylish backsplash installed approx. 6 years ago, along with a back pantry for extra convenience. There are 2 bedrooms on the main level and 2 full bathrooms, including a spacious 4-piece ensuite. The main floor laundry with ample storage adds to the home’s practicality.The fully developed basement offers incredible flexibility with an additional 3 bedrooms, a full bathroom, and a large family room with built-in cabinetry. The beautifully landscaped backyard includes a stamped concrete patio, paved pathways, and raised garden beds—ideal for gardening enthusiasts or relaxing in your private outdoor oasis. Behind the home sits an oversized double detached garage, fully insulated, drywalled, and equipped with 220-volt wiring. The home also features newer roof shingles and siding (2022) and a hot water tank replaced in 2017.This property is currently being used as a successful Airbnb, offering strong revenue potential for investors or those seeking supplementary income. The home can also be purchased fully furnished, making it a true turnkey opportunity. Whether you’re looking for luxurious living or a property with excellent future Airbnb potential, this home delivers both.Located in a vibrant community with parks, schools (including Francophone, Public, and Catholic), the Dashmesh Cultural Centre, Genesis Centre, library, and all major amenities just minutes away. Transit, shopping, and playgrounds are all within walking distance . A rare opportunity—don’t miss out on this exceptional home! (id:52784)
2810 9 Avenue Se
Calgary, Alberta
MECHANIC’S DREAM GARAGE! A rare opportunity featuring an oversized triple detached tandem garage (fits up to four vehicles) complete with heat, running water, and a large storage loft, plus a long paved driveway with room for additional vehicles or trailers. Situated on a 50’ x 120’ RC-2 lot, this property offers excellent functionality and future flexibility in a highly central location.This move-in ready, well-maintained and renovated home also offers a developed lower level with a separate entrance, making it ideal for extended family, guests, or additional income potential. (Note: basement development is not considered a legal secondary suite.)The main floor features two bright bedrooms, a 4-piece bathroom, a welcoming living room, and a functional kitchen. Newer luxury laminate flooring runs through the main living areas, with carpeted bedrooms for added comfort.The lower level has been upgraded with laminate flooring, pot lighting, upgraded vinyl windows, and a newer 3-piece bathroom, along with a shared laundry area.Major improvements completed by the previous owner include roof replacement (house 2014, garage 2018), sewer line replacement (2021), repaved driveway (2022), interior painting, and installation of a high-efficiency furnace within approximately the last 10 years.The beautifully landscaped yard offers manicured lawn, flowering trees and bushes, a composite deck, and new front entrance stairs. An alarm system connected to the home, garage, and shed provides added peace of mind.Ideally located within walking distance to schools, transit, shops, and restaurants, with a quick commute to downtown Calgary and easy access out of the city for weekend getaways. A versatile property offering exceptional garage space, strong lot value, and a central location. (id:52784)
616 Cranford Mews Se
Calgary, Alberta
Located in the heart of Cranston, this beautifully maintained townhome offers a smart layout, thoughtful upgrades, and everyday convenience just minutes from schools, shopping, medical amenities, and major roadways including Deerfoot Trail and Stoney Trail.Freshly painted! The main floor, where a well designed kitchen with stainless steel appliances anchors the open living space. A generous dining area creates separation between the kitchen and living room, while a bathroom adds practicality and convenience for guests.The upper level is designed with privacy in mind, featuring double master bedrooms, each complete with its own full ensuite. Laundry is also located upstairs—keeping daily routines efficient and convenient.An added bonus is the builder-designed attic storage area, accessed by concealed stairs and offering a large, dedicated storage room rarely found in townhomes.Outside, the fully enclosed backyard provides a secured space for children and pets. Assigned parking is located directly in front of the home, with additional parking available along the quiet lane behind the property.Finished with durable Hardie Board siding and well cared for by its owners, this Cranston townhome delivers functionality, comfort, and location in one well-rounded package. (id:52784)
3423 23 Street Nw
Calgary, Alberta
Welcome to 3423 23 Street NW, a mid century modern luxury residence, located in the highly desirable community of Charleswood. This newly built home offers over 3,400 sq. ft. of thoughtfully designed living space, showcasing an impressive blend of architectural sophistication, premium natural materials and state-of-the-art smart home features. The exterior makes an immediate statement with real brick, NewTech wood composite cladding, timber soffits and smooth stucco, creating a refined and low-maintenance façade that complements the mature, tree-lined street.Step inside to a foyer featuring white oak wall paneling and Limestone Bluestone pavers, setting the tone for the elegance carried throughout the home. The main level centers around a stunning chef-inspired kitchen equipped with a 48” Fulgor range, hoodfan & dishwasher, 36" Thermador fridge, all top of the line appliances. The perimeter counters are Temptation Quartzite w/leather finish, the island countertop - absolute Black granite w/brushed finish create a dramatic focal point, while custom white oak and painted cabinetry offer generous storage. The adjacent living and dining areas provide a seamless open-concept layout, highlighted by a gas fireplace with a Concrete Quartz surround, custom steel detailing, white oak millwork and expansive row of patio doors & windows that bathe the space in natural light.The upper level is anchored by an exceptional primary suite designed as a true retreat. The ensuite features striking “Fusion Wow” Quartzite, micro cement walls and ceilings in the shower, Riobel fixtures, a rain shower, freestanding tub and heated porcelain floors. A home office is adjacent to the primary bedroom. Two additional spacious bedrooms share a stylish Jack and Jill bathroom with Concrete Quartz finishes and glazed porcelain tile. A beautifully designed laundry room with LG large-capacity appliances, stone counters and built-in drainage adds convenience and functionality.The fully developed lo wer level offers a versatile media & recreation area with custom oak paneling, a fourth bathroom with heated floors and ample storage. This space is ideal for family living or entertaining guests. Comfort and convenience are elevated with integrated smart home technology, including Lutron lighting control, SONOS built-in speakers across five zones, HIK vision exterior security cameras, Wi-Fi controlled heated floors, multi-zoned furnace and central air conditioning system for year-round climate control.A heated double garage with hydronic in-floor heating and EV charging r-in provides both practicality and modern convenience. Every element of this home reflects careful craftsmanship, timeless design and luxurious functionality. Located on a quiet street just moments from parks, schools, the University of Calgary and urban amenities, this extraordinary residence delivers the perfect combination of elegance, innovation and everyday comfort in one of Calgary’s most sought-after neighbourhoods. (id:52784)
284 Copperfield Heights Se
Calgary, Alberta
This is one of those homes that simply feels right. Thoughtfully laid out with 1,348 sq ft above grade, this welcoming space offers three bedrooms and a full bath upstairs, plus a fully finished basement with an additional bedroom and full bathroom, perfect for guests, teens, or a quiet work-from-home retreat.The heart of the home is the open-concept main floor, filled with natural light and an easy, grounded flow from living room to kitchen. Cozy evenings by the fireplace, slow mornings with coffee at the breakfast bar, and everyday moments that just feel calm and connected. From the kitchen sink, you can look out and watch your kids play, because this home backs onto a park, offering rare privacy and a peaceful green backdrop.The southwest-facing backyard is bathed in afternoon and evening sun, creating an outdoor space that feels open, expansive, and deeply restful. With no neighbours behind, this home invites space to breathe, room to grow, and a sense of alignment that’s hard to put into words, but easy to feel.This is a home that has been loved, lived in, and cared for with intention. It’s ready for the next family who walks in and just knows, this is the one. (id:52784)
1224 Sage Meadows Gardens Nw
Calgary, Alberta
Welcome to this former showhome in the highly desirable community of Sage Hill, offering a perfect blend of modern design, energy efficiency, and functional living in the Arrive at Sage Hill development.With nearly 1,700 square feet of thoughtfully designed space, this 3-bedroom, 3.5-bathroom townhome features a bright, open-concept layout with contemporary finishes throughout. The main floor showcases wide-plank vinyl flooring, quartz countertops, full-height cabinetry, soft-close drawers, and a central kitchen island—perfect for everyday living and entertaining.Step directly from the kitchen into your fenced private yard, ideal for children, pets, or enjoying outdoor relaxation.Upstairs, you'll find a rare dual primary bedroom layout, each with its own walk-in closet and private ensuite. Vaulted ceilings and the convenience of upper-floor laundry complete this well-planned level.The fully developed basement adds versatility with a spacious third bedroom, a full 4-piece bathroom, and a cozy family or recreation room—ideal for guests, a home office, or additional living space.Built with sustainability in mind, this home is equipped with energy-efficient features, including a tankless water heater, high-efficiency furnace, and HRV system for year-round comfort and reduced utility costs.Additional highlights include assigned parking and a prime location close to future schools, shopping, medical services, and easy access to Stoney Trail. Outdoor enthusiasts will appreciate nearby walking paths, natural green spaces, and proximity to Nose Creek Park.This beautifully maintained home offers a turn-key opportunity for first-time buyers, downsizers, or investors. A must-see! (id:52784)
61 Keystone Creek Terrace
Calgary, Alberta
Welcome to the “Delilah” by Genesis Builders Group in the vibrant new community of Keystone Creek! This beautifully crafted home offers over 2,100 sq ft of beautifully designed space with 3 spacious bedrooms, 2.5 bathrooms, a main-floor office, and a rough-in for a future basement suite "legal suite subject to approval and permitting by the city/municipality", with a separate entrance. Step inside to airy 9’ ceilings and an inviting colour palette. A front flex room creates the perfect space for a home office or study, while a conveniently placed powder room adds everyday ease. The dining area flows effortlessly into the centrally located kitchen, which showcases quartz countertops, sleek stainless steel appliances and ample cabinetry with an island perfect for entertaining. The sun-drenched living room offers direct access to the sunny SOUTH-facing backyard, where a generous 9’6” x 10’ rear deck invites outdoor dining and relaxation. A functional mudroom off the double-attached garage completes this level and enhances everyday convenience. Upstairs, you’ll find a thoughtfully designed layout highlighted by a centrally located bonus room, beautifully illuminated by additional pot lights and large windows, offering excellent separation between sleeping areas. The spacious primary retreat features an expanded, upgraded ensuite complete with a soaker tub, walk-in shower, and dual sinks, along with a large walk-in closet. The second bedroom is well-sized, while the third bedroom impresses with its own walk-in closet. A full bathroom and convenient upper-floor laundry complete this level, while the impressive 72” x 48” picture window in the stairwell floods the home with natural light throughout. The unfinished basement continues the home’s thoughtful design with 9’ ceilings, its own private entrance, and a 1-bedroom legal suite rough-in, creating incredible flexibility for future development or income potential. The home is also equipped with added gas lines to both the BBQ location and the future gas range. Keystone Creek is one of Calgary’s newest and most exciting master-planned communities, offering a lifestyle that blends nature, connectivity, and urban convenience. With quick access to Stoney Trail, Deerfoot Trail, transit routes, shopping, dining, and recreation, Keystone Creek is perfectly positioned for families, professionals, and investors alike. PHOTOS ARE OF THE SHOW HOME and are representative. Taxes have not been assessed. RMS has been applied to builder blueprints. (id:52784)
127 Shawmeadows Close Sw
Calgary, Alberta
Fantastic, well-maintained starter home ideally located just around the corner from the Shawnessy C-Train station. Enjoy the convenience of walking to shopping, restaurants, theatres, schools, playgrounds, bike paths, and a wide range of everyday amenities, with easy access to Macleod Trail for commuting.Offering approximately 1,500 sq. ft. of finished living space, this home features two full bathrooms, an open ceramic tile entry, a generous living room, and a bright kitchen with ample cupboard and counter space. The kitchen has seen tasteful updates including laminate countertops and cabinet hardware, along with a full suite of stainless steel appliances.Upstairs, you’ll find three well-sized bedrooms, newer carpet, custom closet organizers (2023), and updated ceiling fans with lighting (2023). The upper bathroom was fully renovated with quality finishes, including a soaker tub, MAAX Utile shower panels, updated vanity, flooring, Rockwool insulation, and a new faucet (2025).The lower level offers additional finished living space, a basement bathroom with ceiling fan, and freshly shampooed carpets (October 2025). Comfort and efficiency are supported by central air conditioning (April 2025), R-50 attic insulation, and durable Corning Duration High Impact 40-year shingles (August 2020).Step outside to a large resurfaced deck (2022) overlooking a sunny, south-facing, maturely landscaped backyard—perfect for BBQs, entertaining, or watching kids play. The yard includes a softshell 10’ x 13’ gazebo, and shed with updated roof shingles. Additional exterior touches include updated front and back outdoor lighting (2025) that enhance curb appeal.With thoughtful upgrades throughout and pride of ownership evident inside and out, this special home is truly move-in ready and a must-see. (id:52784)
1113, 1113 Lake Fraser Green Se
Calgary, Alberta
This beautifully maintained 2-bedroom, 2-bathroom ground-floor unit offers 1,021 sq. ft. of stylish living with 9-foot ceilings, a bright open floor plan, and a private garden-level patio with a separate sidewalk entrance—perfect for pet owners or frequent walkers. The updated kitchen features crisp white cabinetry, granite countertops, a large central island with seating, and a walk-in pantry. Adjacent to the kitchen, the dining area flows into a spacious living room with cozy gas fireplace and direct patio access. The primary suite includes dual closets and a luxurious 5-piece ensuite with a separate soaker tub, glass shower, and double vanities. A second bedroom is located near the full 3-piece guest bathroom for added privacy and convenience. Additional highlights include central A/C, in-suite laundry, titled underground parking, and a secure storage locker. Residents enjoy access to a car wash bay, clubhouse with full kitchen, fitness centre, guest suite, and beautifully landscaped grounds with ample visitor parking. All this just steps from Avenida Market, Save-On-Foods, doctors’ offices, coffee shops, transit, and more. Enjoy the perfect lock-and-leave lifestyle in one of Calgary’s most sought-after lake communities. Book your private showing today! (id:52784)
104 Country Village Lane Ne
Calgary, Alberta
Welcome to this well-maintained and freshly painted 2-storey townhouse in the heart of Country Hills Village, offering the perfect blend of comfort, convenience, and lifestyle. The complex has recently been upgraded with a brand new roof and updated siding, adding long-term value and peace of mind. Ideally located near schools, shopping, Vivo, transit, restaurants, a movie theatre, and more—plus just steps from scenic walking paths. Enjoy quick access to Stoney Trail, Deerfoot Trail, and downtown Calgary. The main floor features a bright and open-concept layout with a functional kitchen equipped with newer stainless steel appliances, a centre island with breakfast bar, corner pantry, and dining area. The spacious living room offers brand new carpet and opens to a private deck with BBQ hookup, backing onto green space—perfect for relaxing or entertaining. A convenient half bathroom and direct access to the single attached garage complete this level. Upstairs, you’ll find three bedrooms, including a large primary suite filled with natural light, featuring a walk-through closet and cheater access to the 4-piece bathroom. The unfinished basement includes laundry and provides excellent potential for future development—ideal for a home office, gym, or additional living space. Set in a well-managed, family-friendly complex, this home is move-in ready and available for immediate possession. With lifestyle amenities, nature, transit, and exterior upgrades already completed, this is one you won’t want to miss! (id:52784)
207 Perch Bend
Rural Rocky View County, Alberta
This beautifully designed modern build by Daytona Homes, set on a future lake facing street in Harmony, offers over 2100 sq. ft of thoughtfully designed living space. With exceptional curb appeal, striking black-and-white exterior accents, and a detached triple-car garage, this home makes a bold statement from the moment you arrive. Step inside to a bright, inviting interior with wide plank flooring throughout the main level. A private office is perfectly positioned by the front entrance, while the main-floor laundry and tucked-away half bath enhance everyday convenience. The heart of the home — the open-concept kitchen and living area — is flooded with natural light from expansive windows. The kitchen features natural wood cabinetry paired with sleek black accents, stainless steel appliances, quartz countertops, subway tile backsplash, and a large walk-in pantry. The living room offers a cozy fireplace with neutral, thoughtfully selected tile, seamlessly connecting to the expansive back deck. The rear yard is an open canvas ready for your personal landscaping ideas. Upstairs, the floor plan is designed for both privacy and functionality. A bright bonus room faces the future lake, while the primary suite is a true retreat, complete with a spacious walk-in closet and a luxurious five-piece ensuite with modern tile, freestanding tub, quartz countertops, and sleek black cabinetry and hardware. Two additional well-sized bedrooms share a four-piece bathroom, making the upper level ideal for family living. The basement is undeveloped, offering ample space to create a customized entertainment, recreation, or additional living area. Harmony is a vibrant, award-winning community known for its family-friendly atmosphere, scenic walking and biking trails, parks, playgrounds, and future lake access. Residents enjoy proximity to top-rated schools, the Rocky Mountains, shopping, dining, and recreational amenities, as well as community events that foster a strong neighbourhood spi rit.This home perfectly blends modern living, thoughtful design, and a vibrant community lifestyle in one of Calgary’s most sought-after neighbourhoods. (id:52784)
1506, 63 Corner Glen Crescent Ne
Calgary, Alberta
TOP FLOOR UNIT! Welcome to Myne by TRUMAN, a thoughtfully designed residential collection located in the vibrant and fast-growing Cornerstone community of Northeast Calgary. This beautifully appointed top-floor residence offers a rare opportunity to enjoy quiet, private condo living with no neighbours above, providing enhanced comfort and peace of mind—an invaluable feature for everyday living.Inside, the open-concept layout is carefully designed to maximize natural light and functional space. The bright living and dining area flows seamlessly into a modern kitchen featuring clean lines, contemporary finishes, and practical storage—perfect for daily living as well as entertaining. Elevated by its top-floor position, the home offers a sense of openness and calm rarely found in condo living.The 3 bedrooms provide comfortable and versatile retreats, well suited for rest, guests, or a home office, while the well-appointed bathroom(s) blend modern design with everyday functionality. Additional features such as in-suite laundry and smart storage solutions further enhance convenience without compromising style.Residents of Myne enjoy the benefits of a thoughtfully planned community, with easy access to nearby parks, walking paths, shopping, dining options, and schools. The location offers excellent connectivity to major roadways including Stoney Trail and Métis Trail, making commuting across the city simple and efficient while maintaining a strong neighbourhood feel.Ideal for first-time buyers, professionals, downsizers, or investors, this top-floor home at Myne by TRUMAN delivers a low-maintenance lifestyle in one of Calgary’s most up-and-coming communities—where comfort, convenience, and quiet living come together. (id:52784)
6, 2512 15 Street Sw
Calgary, Alberta
Why rent when you can own your own condo in The Rembrandt! Located in Calgary's downtown community of Bankview, this great condo complex is in the heart of the city and steps away from the restaurants and shops of 17th Avenue. This trendy urban suite features one bedroom, a full bathroom, a modern kitchen, a dining area, a living room, and a balcony with room for your BBQ and entertaining. You can make a change in your lifestyle in these contemporary surroundings. It’s within walking distance of all downtown destinations. Enjoy the shops and cafés along trendy 14th Street and the lively nightlife on 17th Avenue. Walk or cycle anywhere in the city and enjoy what downtown Calgary has to offer. Low condo fees include heat. All this and more in your own private retreat. It’s an excellent investment for a rental property, or move in and make it your own. There's a shared patio/deck beside the building for BBQs and enjoying the outdoor space. Additionally, there's an assigned parking stall, a sizable storage locker separate from the unit, and communal laundry facilities. Don't forget there's a Starbucks just around the corner. Call today! (id:52784)
223 Savanna Way Ne
Calgary, Alberta
Welcome to this stunning executive-style home offering over 2,200 sq. ft. of fully developed living space, thoughtfully designed for modern family living. This exceptional residence features 7 bedrooms and 4 full bathrooms, providing outstanding space, comfort, and flexibility for growing or multi-generational families. The main floor showcases a bright open-concept layout filled with natural light, including a spacious family room and a formal living room highlighted by a designer-tiled feature wall and fireplace—perfect for both everyday living and entertaining. A main-floor bedroom with a full 4-piece bathroom offers ideal accommodation for guests or aging family members. Upstairs, you'll find a sunlit bonus room, four generously sized bedrooms, two full bathrooms, and a convenient upper-level laundry room that adds everyday functionality. The primary bedroom retreat truly stands out, featuring an ensuite bathroom designed for relaxation and privacy. The fully finished basement offers exceptional versatility with a large living area, two bedrooms, a full bathroom, ample storage, separate laundry, and a private entrance—ideal for extended family or potential rental income. Step outside to a beautiful backyard featuring a large composite deck, offering durability, low maintenance, and the perfect space for outdoor relaxation and entertaining. Recent exterior upgrades include a NEW roof 2025 and NEW sidings 2025. Inside, enjoy modern lighting, premium doors, designer hardware, remote-controlled and Alexa-operated blinds, security cameras, and a keypad entry system. Ideally located near walking paths, parks, schools, medical clinics, dining, and Savanna Bazaar, with quick access to major roadways and just 10mins to Calgary International Airport. Meticulously maintained, and owner-occupied home since November 2020, this property perfectly blends luxury, space, and location. Book your private tour today! (id:52784)
438 Lucas Way Nw
Calgary, Alberta
The Columbia 26 is a brand-new home built by Brookfield Residential, ready for immediate possession! Situated on an oversized conventional pie lot (not zero lot) with 4 bedrooms on the upper level and featuring nearly 2,600 square feet of developed living space + a full basement with private side entrance. Featuring 2 living areas, a home office space, 4 bedrooms above grade and 2.5 bathrooms, this home offers the perfect space for a large family! Upon entry a grand foyer provides plenty of space with sight lines from the entryway to the back of the home and main living area. Walls of windows across the back of the home allow natural light to fill the space all day long. The home boasts a central gourmet kitchen with an expansive pantry that has direct access to the mudroom for everyday convenience. The kitchen is complete with a chimney hood fan, built-in wall oven & microwave and a gas cooktop. The kitchen is complete with a large central island and open to the main living and dining space - making it the perfect place to host guests. Warm wood tones and a timeless design palette flow effortlessly throughout the home - creating a space that is beautiful today and will offer exceptional resale value long term. The main level is complete with a private flex space, perfect for a home office with double doors providing added privacy. A central gas fireplace on the main level is the perfect addition for cool winter nights. The main level is complete with 3 closets, an expansive mud room and 2 pc powder room. The upper level has a central bonus room that separates the primary suite from the other 3 bedrooms. The primary suite overlooks the backyard and has a large ensuite with dual sinks, a walk-in shower and soaker tub, in addition to the oversized walk-in closet. Three more large bedrooms, with walk-in closets and double closets, provide ample space for children and a full 5pc bathroom with double sinks and laundry room complete the upper level. The undeveloped baseme nt includes a private side entrance and offers endless possibilities with rough-ins already in place! Located in the new community of Livingston, this home includes Alberta New Home Warranty as well as the builder's warranty, allowing you to purchase this brand-new home with peace of mind. (id:52784)
136 Viewpointe Terrace
Chestermere, Alberta
Welcome to 136 Viewpointe Terrace, a beautifully maintained family home located on a quiet front street in the desirable Lakepointe community of Chestermere. Offering over 2,500 sq. ft. of fully developed living space, this home combines comfort, functionality, and strong curb appeal. The pleasant front elevation and Gemstone exterior lighting set the tone as you arrive. Step inside to a main floor designed for easy living, featuring hard surface flooring throughout, a cozy gas fireplace, and large windows that flood the home with natural light. The kitchen is both stylish and practical, with full-height cabinetry, a pantry, an island with a breakfast bar, granite countertops, black appliances, and plenty of storage, flowing seamlessly into a bright and open dining area—perfect for family meals and entertaining. Upstairs, you’ll find a spacious bonus room offering flexible space for a playroom, media area, or home office. The primary bedroom is a true retreat with a walk-in closet, double-sink vanity, and a shower/bath. Two additional generously sized bedrooms, a full bathroom, and a convenient upper-floor laundry room with separate storage room complete this level. The fully finished basement adds even more living space, featuring a fourth bedroom, full bathroom, a dedicated workspace/den, and an inviting recreation room built for movie nights and hosting—complete with custom built-ins and a wet bar with beverage center. Outside, enjoy the huge backyard with a large deck and pergola, ideal for summer BBQs and relaxing evenings. Additional highlights include central air conditioning and a double attached garage. Lakepointe is a welcoming, family-focused community with walking and biking paths, playgrounds, and easy access to Chestermere Lake—just a short walk away. Whether it’s bike rides with the kids, summer days by the water, or quiet weekend strolls, this location offers a lifestyle you’ll love. (id:52784)
166 Somerset Drive Sw
Calgary, Alberta
THIS IS A COURT SALE!!!! Discover this wonderful family home offering nearly 2,900 sq. ft. of beautifully developed living space, featuring 4 bedrooms all on the upper level. Ideally located steps from major amenities including a shopping centre, Landmark Cinemas, Walmart, Superstore, restaurants, and more—plus easy access to the Somerset LRT Station for effortless commuting. Both elementary and high schools are conveniently close, making this an exceptional choice for families.Inside, the home showcases a classic, well-designed floor plan with a welcoming front living room that flows into a formal dining area. The spacious great room blends seamlessly with the open kitchen and cozy family room, and a bright eating nook leads directly to the back deck—perfect for morning coffee or summer BBQs. Upstairs you’ll find four generous bedrooms and two full bathrooms, including a luxurious primary suite with a skylight, separate shower, and jetted tub.The fully finished basement offers tremendous versatility—ideal for a home theatre, games area, gym, or hobby space. Recent upgrades include brand-new hardwood flooring on the upper level and staircase, newer hardwood on the main floor, tile flooring in the kitchen and bathrooms, and laminate flooring in the basement—no carpet throughout the entire home. The kitchen has been updated with stainless steel appliances, granite countertops, a tile backsplash, and a modern faucet, and the home features updated light fixtures throughout.Outside, enjoy a charming front porch, a rear deck, and a lovely yard complete with a brick garden path and fire pit—perfect for relaxing or entertaining. Don’t miss this opportunity to view this beautiful home and make it yours! (id:52784)
27 Langton Drive Sw
Calgary, Alberta
North Glenmore Park now offers this magnificently curated home to be built by Velvet Vista Homes, a 2-storey, 5 bedroom dream home with 3 levels of the finest design, quality and finishing. Interior finishing by Janel Magnaye Interiors. Start fresh with a beautiful bespoke family focused custom home with all the desired comforts. The spacious great room and dining room opens onto a large patio and south-facing back yard. The gourmet kitchen boasts high-end appliances, generous island workspace, butlers pantry and bar. The over-sized 3 car garage has room for all your gear and welcomes you into an expansive family sized mudroom connecting home and garage. The upper level primary bedroom retreat features a luxurious spa-like ensuite washroom with spacious steam shower that seats two and an elegant walk-in closet. Three additional well sized bedrooms- each with ensuite washroom, and a perfectly located laundry room complete the upper level. The lower level is an entertainers dream with rec room, wet bar and optional addition of a golf simulator. An additional bedroom and bathroom are perfect for nanny, guests or teens. The lovely pie-shaped south facing back yard with fire pit area and patio with fireplace are perfect for year round entertaining. North Glenmore Park is an established inner city neighbourhood with excellent schools from K- University as well as great parks, golf, bike paths, shopping and services. A rare opportunity to make your dream home a reality. (Existing home will be removed. Listing reflects a to-be-built home by Velvet Vista Homes. Images and renderings are for illustration only.) (id:52784)
6616 Bowness Road Nw
Calgary, Alberta
This stunning custom-built semi-detached home in the heart of Bowness offers exceptional style, comfort, and an unbeatable location. Charming curb appeal welcomes you with a front porch and durable Hardie Board siding. Rich maple hardwood floors flow throughout the open-concept main level, beginning with a cozy front family room featuring a gas fireplace and continuing into a spacious dining area and gourmet kitchen complete with full-height dark maple cabinetry, granite countertops, gas stove, built-in wine fridge, custom hood fan, travertine backsplash, and a large island with seating for three. A bright breakfast nook overlooks the private backyard with deck, privacy screen, and mature mountain ash tree, while a concrete walkway leads to the oversized double detached garage with additional storage. Upstairs, a skylight fills the space with natural light, complemented by elegant metal spindle railings. The primary suite offers vaulted ceilings, plush Berber carpet, and a spa-inspired ensuite with in-floor heat, dual sinks, granite counters, glass and tile shower with rain head, deep soaker tub, and a generous walk-in closet. Two additional bedrooms, a stylish main bathroom, and a convenient upper laundry room with sink complete this level. The fully finished lower level features 9-foot ceilings, in-floor heat, a large recreation area with corner bar and beverage fridge, a versatile flex room ideal for guests or a home gym, ample storage, and a two-piece powder room accented by a chandelier. Additional highlights include central vacuum, high-efficiency furnace, and sump pump. Enjoy a walkable lifestyle just steps to Main Street and Uptown Bowness with excellent local restaurants, cafés, and shops, minutes to Bow River pathways and Bowness Park—your year-round playground for summer picnics, river access, skating, and winter fun—with quick access to Winsport, downtown Calgary, and the Trans-Canada Highway for effortless mountain getaways. (id:52784)
504, 8000 Wenthworth Drive Sw
Calgary, Alberta
Welcome to low-maintenance, lock-and-leave living in the heart of West Springs. This bright upper-level bungalow-style townhome offers over 1,100 sq. ft. of well-designed living space, new hot water tank, 9-foot ceilings, and a rare oversized 27-foot attached garage—a standout feature rarely found in this price range.The open-concept layout is both functional and inviting, featuring engineered hardwood flooring, a spacious living area with gas fireplace, and a well-appointed kitchen with maple cabinetry, new fridge, peninsula island, ample counter space, and a generous pantry—ideal for everyday living and entertaining. Large windows and elevated positioning provide excellent natural light and privacy throughout.The primary bedroom includes a walk-in closet and private ensuite, while the second bedroom and full bathroom offer flexibility for guests, a home office, or downsizing buyers who still want space. Step outside to your private covered balcony, perfect for morning coffee or evening relaxation. The monthly condo fee includes insurance, professional management, reserve fund contributions, snow removal, water, and common-area maintenance, providing predictable ownership costs and peace of mind—especially appealing for professionals, downsizers, or buyers seeking convenience without sacrificing location.Ideally situated steps from shopping, dining, transit, parks, and top-rated schools, and just minutes to downtown, this home delivers comfort, practical ity, and long-term value in one of Calgary’s most sought-after southwest communities.An excellent opportunity for buyers who want space, an oversized garage, and hassle-free living in West Springs—without compromise. (id:52784)
460 3 Street
Drumheller, Alberta
Step into this bright and welcoming home on a quiet Drumheller street, surrounded by scenic hills and everyday convenience. This charming property offers excellent natural light, a spacious yard, and thoughtful upgrades throughout—perfect for first-time buyers, down-sizers, or investors seeking strong potential.Inside, you’ll find engineered hardwood floors in the living room and upstairs hallway, vinyl plank in the upstairs bedroom, and laminate flooring downstairs for easy maintenance. The home includes a full appliance package—refrigerator, stove, microwave hood fan, dishwasher, washer, dryer, plus window coverings—and features fresh interior paint for a clean, bright feel.The developed basement adds flexibility with a bedroom, laundry area, dry storage, and windows that bring in natural light. A crawl space and additional storage nook in the back entry offer even more convenience.Outside, enjoy a great yard with a chain-link fence, cement sidewalks, and a detached workshop with a newer roof and—ideal for projects, tools, or extra storage. A portion of the south side of the property extends beyond the fence, offering more usable space than meets the eye.If purchased together with 476 3 St SW, this becomes a rare TRIPLE LOT—unlocking incredible future development potential and long-term value. Don’t miss out on this amazing opportunity! Contact Toni for details! (id:52784)
37 Cimarron Meadows Bay
Okotoks, Alberta
Welcome to this bright and welcoming 1,421 sq. ft. two-storey home in Cimarron Meadows, perfectly set on a quiet cul-de-sac with a large pie-shaped lot and a sun-soaked west-facing backyard. The main floor offers a spacious, open kitchen with classic oak cabinetry, an abundance of counter space, a generous walk-through pantry, and an upgraded stainless steel gas range—an ideal setup for busy families and enthusiastic cooks alike. The adjoining dining and living areas overlook the beautiful backyard, complete with a two-tiered wood deck and plenty of room for kids, pets, or future outdoor living ideas. A convenient 2-piece powder room and a combined laundry/mud room with access to the double attached garage complete the main level. Upstairs, the huge primary bedroom impresses with its natural light and walk-in closet, joined by two additional bedrooms and a well-appointed 4-piece bathroom. The partially finished basement, with two windows and a rough-in for a future bathroom, offers a great opportunity to expand your living space to suit your needs. Ideally located close to schools, parks, playgrounds, shopping, and restaurants, this is a fantastic opportunity to settle into one of Okotoks’ most family-friendly communities. (id:52784)

