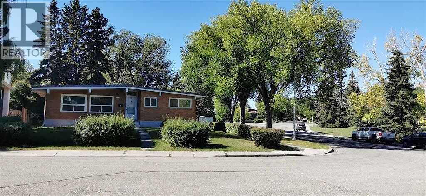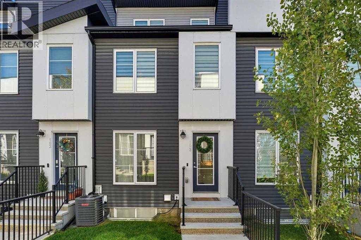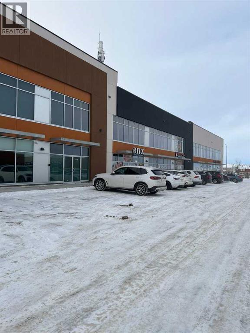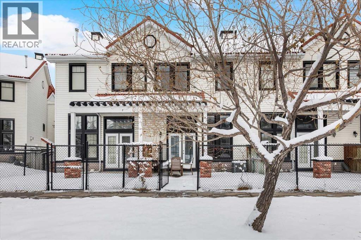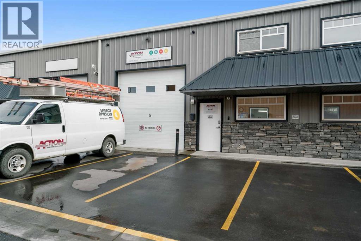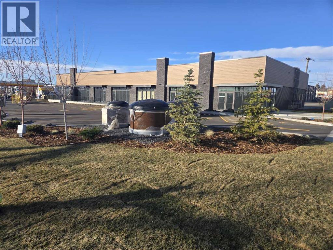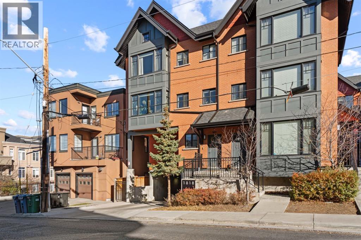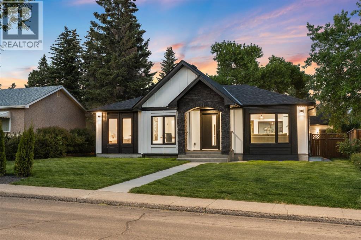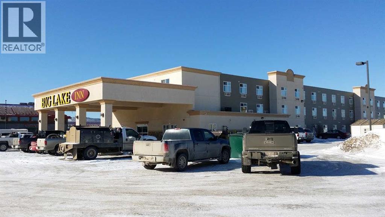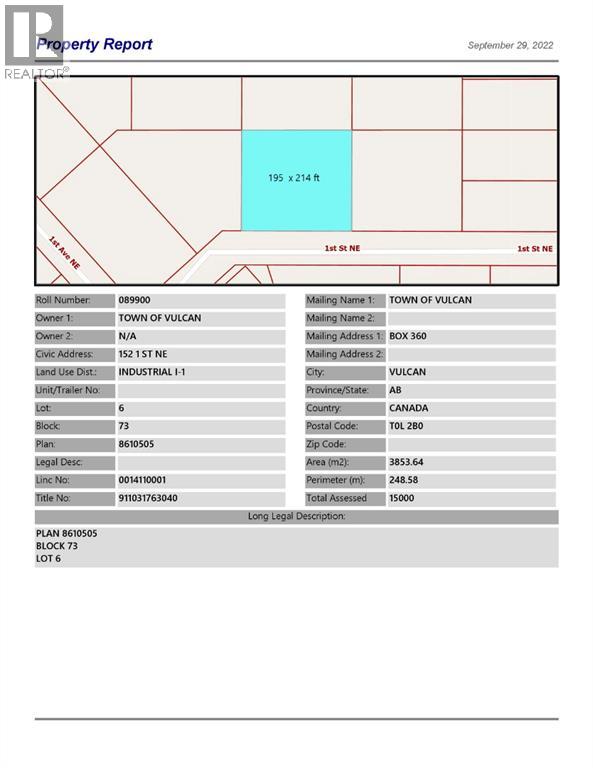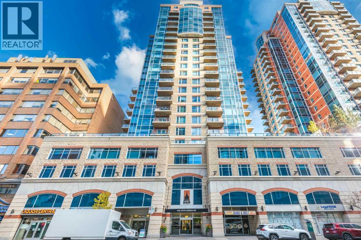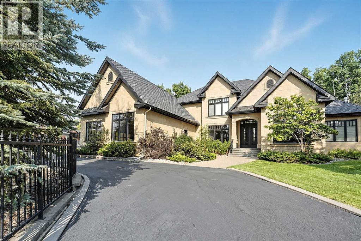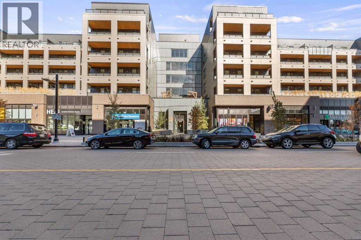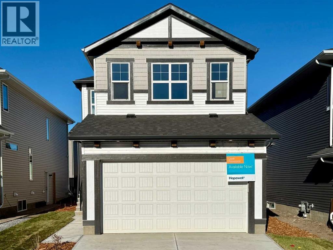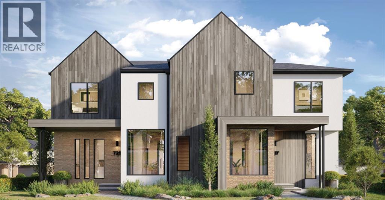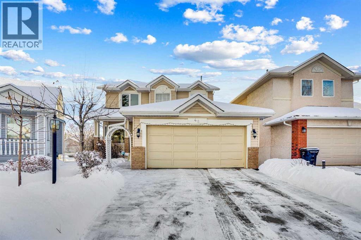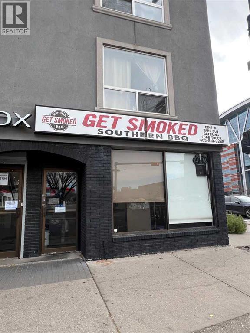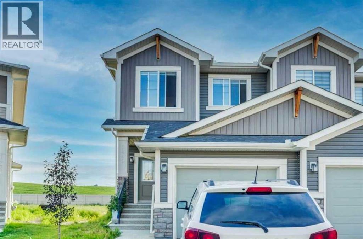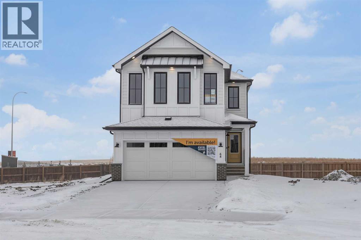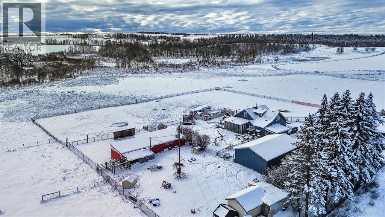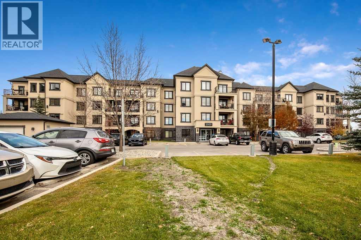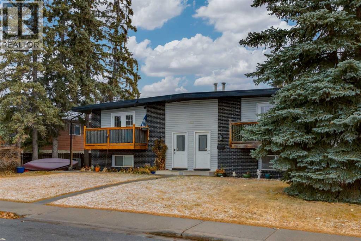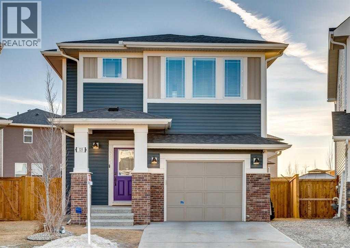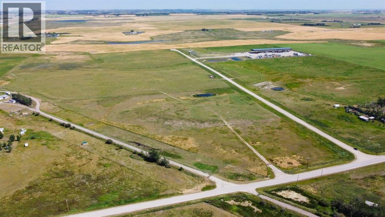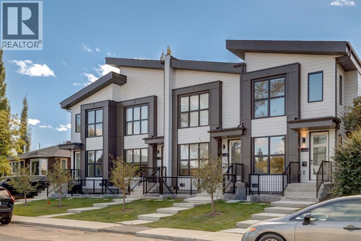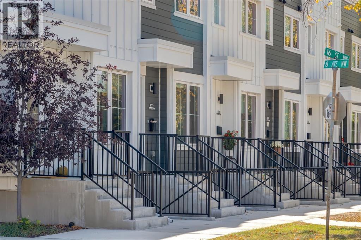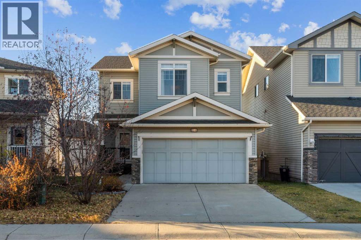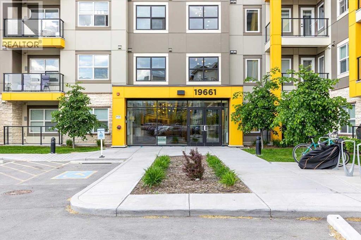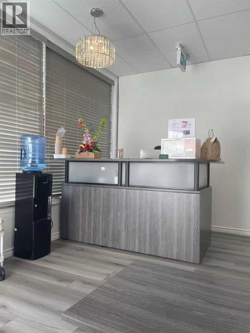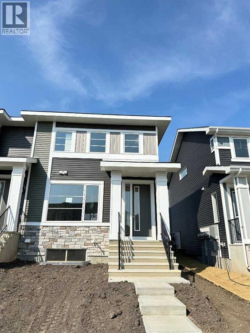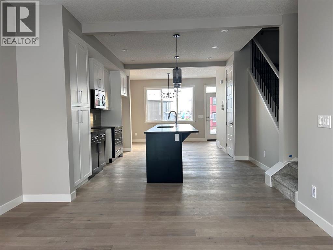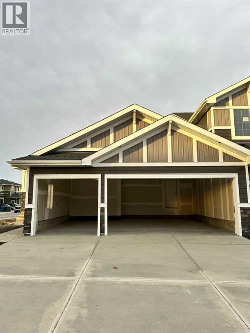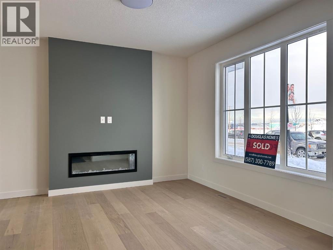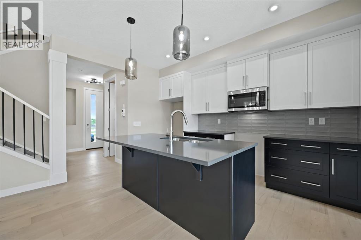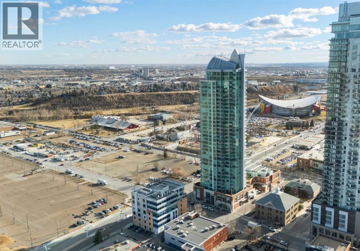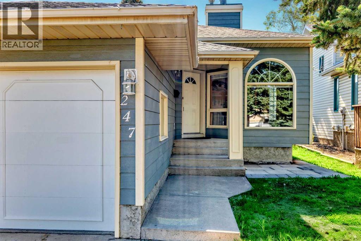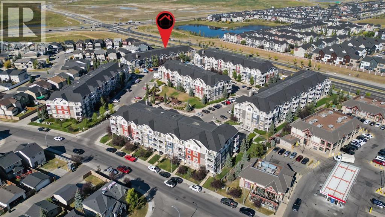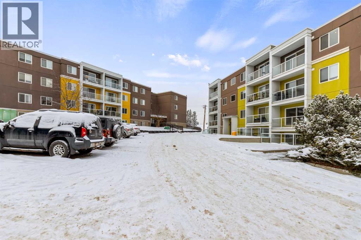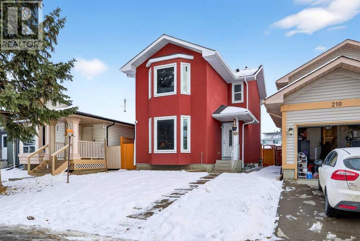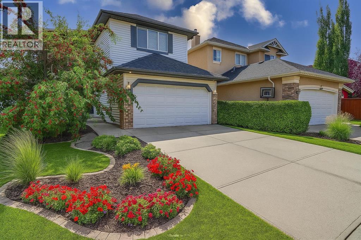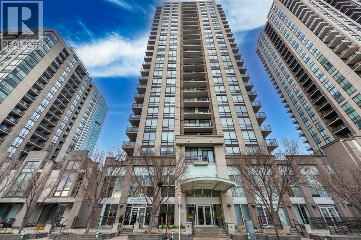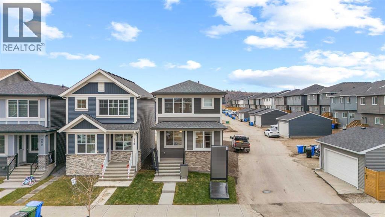3727 Valdes Place Nw
Calgary, Alberta
Solid brick bungalow in Varsity generating $5,975/month rental income with 8 bedrooms and 4.5 bathrooms. Main floor offers 4 bedrooms and 3 full baths (2 baths + 1 bedroom renovated in 2024). Lower level is fully developed with 4 bedrooms, 1.5 baths and its own laundry. Recent upgrades: 2 new washer/dryer sets, 2 new refrigerators, new stove & hood fan, hot water tank, high-efficiency furnace, updated windows, and durable metal roof. Corner lot with west-facing backyard, mature trees, and oversized 24x22 double garage plus ample street parking. Recently re-zoned, offering future redevelopment potential. Prime Varsity location—steps to Brentwood LRT, U of C, Market Mall, Foothills & Children’s Hospitals, top schools, and shopping. Excellent long-term hold or portfolio addition. (id:52784)
97 Cornerbrook Road Ne
Calgary, Alberta
LEGAL BASEMENT SUITE WITH 2 BEDS | TOTAL 7 BEDROOMS | 4 FULL BATHROOMS | 2023 BUILT | NEWLY PAINTED | MAIN FLOOR BED WITH FULL BATH | Welcome to 97 Cornerbrook Road NE, a 2023 home built for families who want space, comfort, and smart long-term potential in a friendly family community in NE Calgary.This property offers nearly 2700 hundred square feet of finished living space with thoughtful design on every level. The layout is bright, open, and made for real Northeast living. Every room feels inviting and practical, creating a home that works for large families, investors, and anyone seeking flexibility.- Seven total bedrooms- Four full bathrooms-Main floor bedroom with a full bath-Fully legal two bedroom basement suite with private entrance, full kitchen, laundry, and living area with over 800 sqft -Bright upper level with four bedrooms and convenient laundry-Modern kitchen with stainless steel appliances, pantry, and a spacious dining and living area-Finished deck and yard for relaxing or hosting family and friends get together-Parking pad and backyard access from the laneThe legal basement suite is one of the biggest highlights. It is fully professionally finished and ideal for generating rental income, , or easing mortgage approval. The suite’s kitchen, bedrooms, bathroom, and separate laundry create a complete and private living space.Upstairs, the bedrooms are generous and well lit. The primary bedroom has excellent closet space and its own ensuite. The upper level laundry makes day to day living much easier.Located in Cornerstone, this home sits in one of Northeast Calgary’s fastest growing communities. You are minutes from parks, schools, playgrounds, shopping, and main roads. Daily life here is convenient and family focused.If you want space, comfort, and long term value, this home delivers it across every level. It is ready for families who want room to grow and for buyers looking to make a smart investment. (id:52784)
102, 474 Seton Circle Se
Calgary, Alberta
Welcome to 102-474 Seton Circle Se. This beautifully designed townhouse offers 3 bedrooms with 1 of them being a top floor bedroom loft for the studio vibe. Along with a 2.5 bath, this townhouse offers modern living at its finest, perfectly located just steps to the playground, dining, entertainment, and more.Step inside to an open-concept main floor featuring neutral-toned flooring, a bright and airy living space, and a chef-inspired kitchen complete with crisp white quartz countertops, sleek cabinetry, and a large island — perfect for entertaining.The spacious primary suite includes a private ensuite for your comfort and convenience, while a second bedroom and additional full bathroom provide room for family or guests.Upstairs, a stunning third-level loft awaits — ideal as a Bedroom loft, lounge, home office, or bonus space — featuring a wet bar and direct access to a private rooftop patio with unobstructed mountain views. Whether it's morning coffee or evening cocktails, this is the ultimate place to unwind. During the summertime heat, let your A/C keep the house cool for comfort and enjoy having a tandem 2 car garage to protect your vehicle from the elements.Don’t miss out on this opportunity to call this home. (id:52784)
125, 270 Nolanridge Crescent Nw
Calgary, Alberta
Amazing opportunity to run your own business in a thriving NW community filled with over 4000 Residences surrounding this Retail strip. Create any business in this upper space of 1587 sqft such as Medical office, Physio,, chiro , massae, accounting, Kukon, dance studio, martial arts and more. Lower level Medical esthetics willing to JV on both spaces. (id:52784)
8910 Royal Oak Way Nw
Calgary, Alberta
Cherished by its original owners since 2007, this lovely townhome is being offered to the market for the very first time. Set back from Royal Oak Way on an internal lane, this bright and welcoming residence reveals its character the moment you step inside. Heated tile flooring greets you in the foyer before you head up to the main level family room, where soaring vaulted ceilings and a dramatic wall of windows create an atmosphere of openness and light. Gleaming maple hardwood floors flow throughout the main living spaces, while garden doors open to your own fenced yard - a rarity in townhome living - complete with a pergola-covered patio for summer gatherings. Beyond your fence, a landscaped central courtyard unfolds with winding pathways, mature trees, and a charming gazebo shared by the community. Climb another half-flight to discover the kitchen and dining area, where warm maple cabinetry, and under cabinet lighting features, speak to the quality built into this home. A half-wall allows you to look down into the family room and out to the green-space beyond - maintaining connection across the levels. A second garden door leads to an upper balcony, while a convenient powder room on this level accommodates the stacking washer and dryer. The top floor presents dual primary bedrooms, each generously sized with its own walk-in closet and ensuite bathroom - ideal for a variety of living arrangements. Back at entry level, a door leads to the partial basement - currently unfinished but ideal for a home gym, hobby space, or additional storage. The attached single garage completes the practical amenities. Location amplifies the appeal: the community park with its recreation options sits immediately next door, two schools are within walking distance, and shopping and dining are a two-minute drive away. It's little wonder the original owners stayed so long! (id:52784)
5, 30 Griffin Industrial Point
Cochrane, Alberta
There is 1141 Sq ft of space on the main floor with in floor heat , 3 really nice offices with lots of cabinets and counters and built in desks on the main plus coffee/kitchen area with dishwasher, bar fridge, microwave, cabinets and counter. plus great warehouse space. Epoxy floor, Led lights, Phone and data to multiple locations plus in conduit to pull more if needed. Security cameras, audio in ceiling of offices. Central AC two zones with one for the main floor offices, and one for the rest. Another 651 sq ft on the upper mezzanine with separate office space plus a large general office space area. Central Vac, All electrical plugs 20 amps, 3 parking stalls, This bay would make a great electrician shop/ plumbing shop or other trades, or use for the office spaces Door is 12 ft x 12 ft. Zoned General industrial, this bay could be used for Animal service/ Artist Studio/Automotive Service/Business Support Service/ Government service/ Industrial support services, Innovations Service/Rec facility/ Recreational Vehicle sales and service/ or Self Storage. Space is available for February 01, 2026. Call for more details and to book a viewing. (id:52784)
110, 1805 20 Street Ne
Calgary, Alberta
An exceptional opportunity to lease a high-exposure 1,251 ± sq ft corner end-cap unit in Center 16, Calgary’s newest and most in-demand retail development. Positioned beside one of the city’s busiest intersections—with approximately 85,000 vehicles passing daily—this site offers unmatched visibility, access, and brand exposure. This versatile unit is ideal for a variety of retail and professional uses, including vape store, law office, accounting firm, financial services, insurance office, mobile shop, or other boutique commercial operations. The plaza is rapidly filling with strong, complementary tenants, including: Taco Time & Café Depot (Drive-Thru), Medical/Pharmacy/Physio Clinic, Barber Shop, and a Vietnamese Restaurant, creating a steady draw of daily traffic and establishing a strong retail ecosystem. (id:52784)
101, 1818 14a Street Sw
Calgary, Alberta
Welcome to Urban Living at Its Finest — Just Steps from 17th AvenueSituated on the edge of Calgary’s vibrant Beltline, this spacious and beautifully maintained townhome offers the perfect blend of style, comfort, and inner-city convenience. With shopping, cafés, restaurants, and nightlife of 17th Avenue only moments from your doorstep, this location delivers the full downtown lifestyle while still offering the privacy and space of townhome living.Thoughtfully designed across four levels, this home features three exceptionally large bedrooms, including a top-floor primary retreat complete with dramatic lofted ceilings, a generous walk-in closet, and a spa-inspired ensuite showcasing a deep soaker tub, floating glass shower, and access to your private rooftop balcony.The second level offers two oversized bedrooms, a full bathroom, and convenient laundry facilities—perfect for families, guests, or flexible living arrangements.The open-concept main floor is ideal for both everyday living and entertaining. Enjoy a dedicated dining area, a welcoming living room centred around a modern tiled fireplace, and a beautifully appointed kitchen featuring quartz countertops, abundant cabinetry, stainless steel appliances, and a gas range. Just off the main level, the back patio leads to a serene courtyard space complete with a gas line for your BBQ and plenty of room for outdoor seating.The lower level provides additional storage and private access to the secure, heated underground parkade, where an assigned parking stall offers year-round convenience and peace of mind.With its generous layout, stylish upgrades, and unbeatable proximity to 17th Avenue and downtown, this townhome delivers exceptional value and an elevated inner-city lifestyle.?Book your private showing today and discover urban living at its best. (id:52784)
4940 45 Street Sw
Calgary, Alberta
Welcome to your beautifully reimagined home in Glamorgan!Completely reconstructed from the studs up, this stunning residence blends modern craftsmanship with everyday functionality. Enjoy peace of mind with all-new electrical, plumbing, and dual furnaces ensuring year-round comfort.Step outside to a newly built detached triple garage with additional RV parking, perfect for vehicles, hobbies, or extra storage. Inside, you’ll find sleek black-frame windows and brand-new finishes throughout, creating a seamless contemporary aesthetic from top to bottom.Offering over 2,300 sq. ft. of thoughtfully designed living space, this home features four spacious bedrooms, three full bathrooms, plus a versatile den and recreation area in the fully developed basement, ideal for family living or entertaining.Experience the perfect combination of modern design, quality construction, and everyday comfort, all in the heart of desirable Glamorgan. (id:52784)
112 12 Avenue Sw
Slave Lake, Alberta
Attention for the huge reduction the price ! Three story limit service 89 room wood frame hotel that used to be NOVA Hotel and converted as Big Lake Inn from 2012 . . Slave Lake has the third largest population base of any Alberta municipality north of Edmonton. Its economy has been driven throughout the past three decades by the Oil& Gas and Forest industries. In a continuing effort to diversify the economy, Slave Lake is encouraging increases in the tourism, manufacturing, and value-added sectors. In addition, Slave Lake is further evolving into an even greater regional service centre, with additional retail, education, health, financial, government, and transportation services. Enterprising men and women recognize the almost unlimited potential for growth and spin-off business in the primary industries of petroleum and forestry, along with burgeoning activity in tourism. REVENUE(Yearend December 31 ) 2022 : $1,975,869, 2023 : $2,856,40, 2024 : $2,737,938 NET OPERATING INCOME 2022: $931,975, 2023: $1,641,247 (id:52784)
152 1 Street Ne
Vulcan, Alberta
Industrial lot for sale in the Town of Vulcan Industrial Subdivision. Here is an opportunity to purchase one, or more industrial lots, at an affordable price to set up your business. Term of sale - within 12 months from the closing date, a development agreement is to be completed, and construction on the property shall commence within 12 months of the date of the execution of the development agreement. (id:52784)
1807, 920 5 Avenue Sw
Calgary, Alberta
Sophisticated urban condo living is yours in this freshly painted, bright & stylish, very desirable, 2 bdrm + den/2 full bath, south east CORNER, CITY VIEW suite, wrapped in windows, at Five West – one of Calgary’s PREMIER executive condo buildings. You’ll be impressed with the hardwood floors throughout the main living areas and the efficient floor plan as soon as you walk in – spacious front entry with den space, great sized kitchen with luxurious granite counters, sleek stainless steel appliances and lots of cabinets, dining area with glass door to the south facing balcony with gas BBQ line, cozy corner gas fireplace in the living room all surrounded in windows! Primary bedroom offers lots of space to easily accommodate a king-sized bedroom, walk in closet and 4 pc main ensuite. Second bedroom, set apart from the primary, offers a cheater ensuite bath - so convenient for a room mate or guests. The abundance of natural light throughout the suite is truly memorable! There is of course central air conditioning, an in-suite laundry room with extra storage area, extra storage locker and one titled parking stall is included. Five West building amenities incl. concierge service (so nice!), owners lounge, car wash bay & indoor visitor parking for when friends stop by for a drink or dinner. The location is superb, an easy walk to your DT work, restaurants & coffee shops, 2 blocks from the LRT free downtown zone. The river pathway is a block away for a walk, jog or bike ride at the end of the day or to enjoy your weekend, and just across the bridge is the vibrancy of all Kensington has to offer. This suite is move in ready - Call to view today! (id:52784)
299 Jarvis Glen Court Jarvis Bay
Sylvan Lake, Alberta
Nestled in the prestigious Jarvis Bay Country Estates, this exceptional executive two-storey residence exemplifies unparalleled craftsmanship & timeless luxury. Boasting an attached four-car garage & a separate heated four-car shop, this one of a kind estate sits on a meticulously landscaped ¾-acre lot, offering privacy & prestige. Striking stone accents, an elegant driveway & impeccable landscaping create breathtaking curb appeal. A grand foyer welcomes you with soaring 18-foot ceilings & a stunning chandelier. The dramatic curved staircase, adorned with rich wood wainscoting & wrought-iron railings, serves as the architectural centerpiece. The formal dining room, complete with built-in wet bar, provides an elegant space for entertaining. The chef’s dream kitchen features ceiling-height custom maple cabinetry, granite countertops, a large centre island with prep sink, full-height decorative tile backsplash, crown moulding & premium appliance package including Thermador & Miele. Complete with pot filler, double ovens & built-in cappuccino machine elevate both form & function. Flooded with natural light, the breakfast nook & adjacent sitting area with gas fireplace flow seamlessly into the sunroom & to the expansive backyard oasis. The breathtaking great room impresses with 18-foot ceilings, extensive millwork, a full wall of windows framing serene views & a magnificent wood-burning fireplace with stacked stone & maple surround. A private main floor office with custom built-ins offers an ideal work-from-home retreat. The luxurious primary suite is a true sanctuary, featuring coffered ceilings, a private den with fireplace & wet bar & a spa-inspired ensuite with heated floors, dual vanities, makeup station, oversized glass steam shower with dual heads & body jets & an extraordinary walk-in closet with glass shoe displays, maple millwork & centre island. Upstairs, a lofted overlook connects two generous bedrooms, two well-appointed bathrooms, one private ensuite & doub le doors that open into a fully soundproof, two-tiered home theatre a cinematic masterpiece with custom millwork, wet bar & dramatic pillars. The fully developed lower level offers a fourth bedroom with ensuite, expansive recreation area, wet bar, dedicated poker & billiards zones, a stunning stone-clad wine room, flexible bonus room/gym & a convenient men’s washroom with urinal—all warmed by in-floor heat. Outdoor living is elevated with a massive two-tiered composite deck partially covered, built-in outdoor stone fireplace & discreet outdoor two-piece bathroom. Professionally landscaped grounds feature mature trees, raised stone flower beds, aggregate walkways, underground sprinklers & full vinyl fencing. Car enthusiasts will revel in the detached 25’x26’ heated shop with vaulted ceilings, 220V wiring, in-floor heat & integrated sound system, complemented by the attached 23’x24’ garage with epoxy floors & dual bays. No expense has been spared, a rare offering of luxury, functionality & impeccable design (id:52784)
220, 3932 University Avenue Nw
Calgary, Alberta
This bright and modern 1 bedroom 1 bathroom condo is located in the heart of Calgary’s University District. It features an open layout with 9’ ceilings, vinyl plank flooring, quartz countertops, stainless steel appliances and a spacious in-suite laundry area. The kitchen has beautiful shaker-style cabinets with soft-close drawers while the bathroom offers a glass-enclosed shower with a built-in bench. The bedroom includes a walk-in closet and the private balcony is perfect for relaxing or BBQs with a gas line already hooked up. You’ll also find great extra touches like AC rough-in, roller shades and sleek LED lighting throughout.The building includes amazing amenities such as a fully equipped gym, owners’ lounge, party room, meeting space, outdoor terrace and a community garden.You’re steps from great restaurants, grocery stores and theatres plus walking distance to the University of Calgary and just minutes from the Children’s Hospital, Foothills Hospital and Market Mall shopping centre.A perfect spot if you’re looking for something modern, low maintenance and close to everything in one of Calgary’s best newer communities. (id:52784)
62 Hotchkiss Row Se
Calgary, Alberta
Step into the Carisa, a thoughtfully designed home that perfectly balances style, comfort, and everyday functionality—ideal for modern families seeking exceptional value in a growing community. From the moment you arrive, this home welcomes you with a layout that’s both practical and visually appealing. The open-concept main floor creates a warm, inviting atmosphere where the kitchen, dining, and lifestyle areas seamlessly connect. Large rear windows allow natural light to flood the space throughout the day, thanks to the desirable west-facing backyard, while an added window in the stairwell brings even more brightness to the heart of the home. The kitchen is designed to impress with upgraded quartz countertops, modern cabinetry, a built-in microwave, chimney hood fan, and pot lights that enhance the overall ambiance. An extra-large walk-in pantry offers incredible storage, making it ideal for growing families or avid home cooks. The main and upper floors are finished with sleek spindle railings, adding architectural interest and a clean, modern feel throughout. Upstairs, you'll find a spacious and flexible entertainment room—perfect for movie nights, a kids' play space, or even a quiet work-from-home setup. Three generously sized bedrooms, including a beautifully appointed primary suite, provide plenty of room for rest and relaxation. The primary bedroom is complete with a private ensuite, designed to offer a peaceful start and finish to each day. For added convenience, the upper-floor laundry room is just steps away from all bedrooms, making household routines that much easier. Downstairs, the 9-foot foundation sets the stage for future development with even more possibilities. The basement includes a wet bar rough-in and a secondary entrance, offering excellent flexibility for a future legal suite or multi-generational living (pending city approval and permitting). Whether you're looking to expand your living space or explore income-generating opportunities, the Carisa gives you room to grow. **This home also comes complete with full front and backyard landscaping, including sod, mulch on the side yards, and trees/shrubs in the front as per community guidelines. Located in the emerging southeast Calgary community of Hotchkiss, this home offers more than just a beautiful interior. Hotchkiss is designed for connection—with access to open green spaces, natural wetlands, and future parks that create a serene environment for outdoor enjoyment. The community also boasts easy access to major roadways like Stoney Trail and 22X, making commuting and weekend getaways a breeze. Whether you're heading downtown or out to the mountains, you'll appreciate the convenience of this well-connected location. In Hotchkiss, you'll find the perfect blend of quiet residential living, natural beauty, and proximity to everyday amenities—making it a place where families can truly thrive. The Carisa is more than just a home—it’s a foundation for lasting memories and f (id:52784)
727 53rd Avenue Sw
Calgary, Alberta
Welcome to an EXCEPTIONAL BRAND NEW opportunity in the heart of WINDSOR PARK, where style, craftsmanship, and customization come together. RENOVA CUSTOM HOMES proudly presents an exclusive collection of 8 SEMI-DETACHED HOMES—each thoughtfully designed to deliver modern living, elevated finishes, and a truly personalized experience.Buyers also have the RARE OPPORTUNITY to build a fully CUSTOM DESIGNED DETACHED HOME, tailored entirely to their lifestyle and vision. With this boutique development, you’re not limited to standard builder packages. Instead, enjoy the freedom to choose your own features, finishes, and colour selections—from flooring and cabinetry to lighting, exterior detailing, and more. Renova Custom Homes is known for its meticulous attention to detail and collaborative building process, ensuring your new home feels uniquely yours. Highlights Include: - 8 beautifully designed semi-detached homes available for purchase, - Option to build a custom detached home on selected lots, - Fully personalized design and finish selections, - High-end craftsmanship and premium materials, - Located in sought-after Windsor Park, near top amenities, schools, and parks. Whether you’re looking for a LUXURY semi-detached home or wanting to build your dream DETACHED CUSTOM residence, this is your chance to secure a home in one of the city’s premier communities—crafted by a trusted builder with a reputation for excellence. Discover the perfect blend of luxury, lifestyle, and location in the sought-after community of Windsor Park. Nestled just minutes from downtown and steps from Chinook Centre, the Elbow River pathways, and the prestigious Calgary Golf & Country Club, this vibrant inner-city neighbourhood offers unparalleled convenience without sacrificing charm. Streets are lined with mature trees and a mix of beautifully updated homes, modern infills, and stylish condos—ideal for professionals, families, or downsizers seeking an elevated urban lifestyle. Residents enjoy qu ick access to top-rated schools, parks, boutique shopping, and an array of dining options, plus effortless transit connections via Chinook LRT. Whether you’re looking for walkability, elegance, or a strong sense of community, Windsor Park delivers the best of Calgary living in one exceptional location** PHOTOS ARE FROM PREVIOUS RENOVA PROJECTS AND DO NOT DIRECTLY REFLECT THE FINAL COMPLETION FOR THIS HOME** (id:52784)
46 Somerset Close Sw
Calgary, Alberta
Open House 1 pm - 3:30 pm Sunday on Dec.7th. Exceptional property in a fantastic location - enjoy the sunny south deck on a huge pie lot backing onto green space leading to water park ( Tennis, Basket, Kids Facilities , Community Center etc.) or school. Spacious entrance views the cool north living room with hard wood flooring. Everyone loves a spacious kitchen with an abundance of cabinets, pantry, center moveable island, a gourmet stainless-steel sink and solid wood counters! It is a pleasure to work in this sunny kitchen overlooking the large mature landscaped south yard. The attached family room has a feature brick fireplace and hardwood flooring. Massive master bedroom and an ensuite to die for with oversized jet tub, extended vanity & mirror & separate shower. All bedrooms are generous size. Main floor laundry. Rough in Central Vacuum system. Double garage fully insulated & drywalled. Triple Pine Windows of all north side. NEW ROOF and SIDINGS IN 2022, NEW COMPOSIT DECK IN 2024, Newer carpet thru upper level. All this and an easy walk to the LRT, shopping, school and water park. (id:52784)
1702 12 Street Nw
Calgary, Alberta
This is the perfect opportunity to buy this business and continue with the concept or bring your own idea and do something completely different. There is a canopy hood fan so you could do pretty much anything that the Landlord will approve. You have thousands of students across the street and you are surrounded by a well established business corridor and lots of residential and hotels. The space is 660sqft so it is easy to manage and there are 10 seats inside for customers or delivery drivers to sit while they wait for their food orders. The existing hood fan is 36in and CAN NOT be made bigger, any concept you want to bring must work within that existing system.vCall and set up a tour of this cool little restaurant spot! (id:52784)
1449 Bayview Point Sw
Airdrie, Alberta
**Stunning 3-Bedroom Home in Desirable Bayview Community!**Discover your dream home nestled on a sprawling pie-shaped lot in the beautiful Bayview community. This meticulously upgraded 3-bedroom, 2.5-bath residence offers a modern, carpet-free interior featuring stylish light fixtures and sleek black faucets throughout. The open-concept living space is perfect for entertaining, while the well-appointed kitchen boasts contemporary appliances ready for your culinary adventures. Enjoy the convenience of a single front-attached garage and the peace of mind that comes with no rear neighbours, providing a serene backdrop to your daily life.Located across from a future school site, this home is ideal for families seeking a vibrant community atmosphere. Don't miss out on this exceptional opportunity—schedule your viewing today! (id:52784)
64 Lewisburg Close Ne
Calgary, Alberta
Uncover the charm of Lewisburg where residents will enjoy three neighborhood parks, convenient commercial spaces bringing everyday essentials close to home, and an extensive network of multi-use pathways connecting green spaces, recreational areas, and community amenities. A future town center will bring shopping, dining, and services into the heart of the community, while nearby schools make it an ideal place for families to grow. Just outside your front door, thoughtfully designed pathways lead to parks, natural spaces, and transit connections. With quick access to Stoney Trail and major routes, getting around the city, or out of it, is easy. Welcome to the COLLINGWOOD – a BRAND-NEW home built by Excel homes. This amazing family home has it all – it’s loaded with upgrades & offers FIVE BEDROOMS above grade. There is a SEPERATE entrance to the basement stairwell - and all the rough in's are in place for future LEGAL suite (with city permits and approvals)! This home offers over 2276 sf & is delivered in an open plan, designed for families & entertaining. Main floor boasts a spacious entry, MAIN FLOOR BEDROOM w/a full 4 piece bath. The impressive kitchen is open to the great room & dining nook. You’ll notice the back of the house is almost entirely windows (3 panel sliders in the family room), flooding this home w/natural daylight. Exit to your backyard thru the oversized patio doors. Your Impressive kitchen features an abundance of cabinets & drawers, SS appliances including a gas range. You’ll love the large island, stone counter tops, pot lighting. Enjoy the luxury of an additional SPICE KITCHEN for all your culinary adventures. The family room & dining area are connected & offer huge family / entertaining potential. 9’ KNOCKDOWN ceilings & gorgeous luxury vinyl plank flooring make this space airy & bright. Upstairs you’ll find FOUR spacious bedrooms! The primary suite is separated from the 3 others by a huge bonus room that offers vaulted ceilings & pot lig hting. The primary suite also features a spa like ensuite & walk in closet. Your laundry room & family bathroom complete this level. THE BASEMENT is partially developed (drywall, electrical & all rough ins) has all the rough in's for a future 2 bedrooms suite (subject to city permits & approvals)... & has a PRIVATE / SEPARATE side entry; perfect for rental income, extended family or a live-in nanny! Additional extras incl a gas line to BBQ, all counter tops are engineered stone, Smart Home Essentials like Ring Doorbell, wi-fi garage door opener, thermostat & numerous USB ports! This is a BUILT GREEN home with all the cost-saving features that make Excel Homes a wise choice ! (id:52784)
4115 Highway 580
Cremona, Alberta
Welcome to this actual working hobby farm set on 2.06 acres in Agricultural Zone A2. This property offers a comfortable home (2468 Sqft), multiple upgraded outbuildings, two power services, and a practical layout designed for honest acreage living, livestock, and small-scale farming. With essential updates already completed, this acreage provides the ideal setup for those wanting a ready-to-use rural property.The home features numerous upgrades throughout. The office window has been professionally reset, and several rooms—including the front room, Blue Room, and sunroom—have raised floors with insulation and a vapour barrier for improved comfort. The kitchen has updated countertops, a new sink, and improved wiring. The bathroom includes a newer tub with wand capability, updated plumbing, a pedestal sink, a mirror, and boat-style flooring. The basement includes a water softener with a carbon filter, a newer breaker panel, and 2" foam insulation added in December 2024. The Blue Room—once a single garage many years ago—now offers insulation, a vapour barrier, and raised flooring, a solid electric wall heater, venting to the furnace duct, and an upgraded man door (2023).Exterior improvements include new siding with bubble insulation on the east and west upper peaks. Electrical updates across the property are extensive:•Main house and barn on one power meter• garage, Sheldon building, and chicken house on a separate meter•Underground wiring to garage, Sheldon, and chicken house•Updated wiring in the Sheldon building•New labelled breaker box for the Auxiliary Building•Updated garage breaker panelChattel includes new, labelled wiring, baseboard heating, grey- and fresh-water holding tanks beneath the structure, exterior access on the north side, and an electric pump system to move grey water outdoors for yard and garden use.Outbuildings include a wired chicken house, an upgraded Sheldon building, a garage, and a barn—each for storage, animals, or hobby far ming. This is an ideal property for buyers looking for a genuine hobby farm with completed upgrades, functional buildings, and solid infrastructure already in place. An excellent opportunity to enjoy country living with room for animals, equipment, and the lifestyle you want. (id:52784)
2202, 310 Mckenzie Towne Gate Se
Calgary, Alberta
An excellent choice for a first time purchase or for someone looking for a home to accommodate an active, carefree lifestyle! This spacious two bedroom, two bathroom apartment style condo offers comfortable adult living. Your new home will impress the moment you walk through the well finished lobby and stroll down the immaculately kept common spaces. You enter the home to an open plan that features an attractive kitchen with new stainless steel appliances, quartz counter tops, and a pantry. Enjoy breakfast at the eating bar and entertain in the formal dining room. The living room is huge with a large window that gets West sun all afternoon and evening. Take in the outdoors from the covered balcony equipped with a gas line for a BBQ. When the day is done, retreat to the master bedroom with its walk through closet and large four piece en suite. The secondary bedroom is great space as a guest bedroom, office, or both! Storage space aplenty in both the laundry/storage room as well as in the parkade next to the included titled indoor parking stall. The main living area is air conditioned for those hot days. Everything that you want to be close to is right around the corner. Shopping, pathways, restaurants, and public transit are all nearby. Do not miss this wonderful home! (id:52784)
163 Cranarch Landing Se
Calgary, Alberta
**See links for video, virtual tour, floor plans, and more.**Imagine a distinctively crafted family home, meticulously upgraded and enhanced from top to bottom with uncompromising taste and skill. Welcome to 163 Cranarch Landing – a residence that stands apart for countless reasons, and a stunning example of craftsmanship, comfort, and family function. With over 3,100 sq ft of finished space, exceptional finishings, four bright upper bedrooms, and an epic exterior amenity package, this home has it all. The main floor features warm hardwood throughout, a statement stone fireplace, and custom built-ins framing the sweeping great room. The chef’s kitchen is both elegant and functional, with full-height cabinetry, quartz counters, gas range with pot filler, and a walk-through butler’s pantry with second fridge and coffee station – ideal for entertaining or busy family mornings. Just off the entry hall, a pocket office provides the perfect spot for remote work or homework, while the mudroom offers built-in lockers and custom tile. Upstairs are four generous bedrooms, a five-piece bath, large laundry room, and a central bonus room with fireplace and surround sound, and the space every growing family needs. The primary retreat is completely remade into a boutique hotel-inspired en suite spa with heated floors, freestanding tub, shiplap walls, and oversized dual-head steam shower. A cozy fireplace, custom lighting, wood shelving, blackout blinds, and upgraded carpet complete this serene 1,415 sq ft upper level. The professionally developed sunshine basement offers full-sized windows, media area, gym, games room, dry bar, fireplace, wine cellar, and ample storage. Step outside to discover what truly sets this home apart. A Trex composite deck with aluminum pergola, polycarbonate roof, retractable screens, and heaters creates a multi-season outdoor living space overlooking a private landscaped yard. The custom outdoor kitchen features powder-coated cabinets, Dekton coun tertop and backsplash, bar fridge, and built-in Artisan gas grill and pizza oven.A seven-person hot tub sits amid Trex decking and pergola, with shed, hot/cold hose bibbs, Gemstone lighting, irrigation system, and Hardie board/Lux metal siding. The generous pie lot features a concrete sport court ready for every activity from summer basketball to winter hockey. Behind the scenes, find dual furnaces with HRV and HEPA filters, central A/C, new hot water tank, water softener, humidifier, radon mitigation, integrated Sonos audio, and a custom overflow mudroom that extends into the heated garage for ultimate functionality. Perfectly situated in a quiet crescent backing onto green space, playground and the Cranston Ridge trails, this home offers direct access to mountain views, Fish Creek Park, Bow River, YMCA, and vibrant amenities and future LRT of Seton.163 Cranarch Landing is more than a home – it’s the comfort, connection, and elevated family life you've been waiting for. (id:52784)
D, 4528 73 Street Nw
Calgary, Alberta
Unbelievable opportunity in this price point for a first time home buyer or investor! This bright and stylish two bedroom, bi-level condo with over 920 square feet of living space is ideally situated just steps from the Bow River and its extensive pathway system. Offering an unbeatable blend of nature, convenience and lifestyle, this home puts the best of Calgary right at your doorstep. Inside, you’ll love the abundant natural light, elegant spindle railings, durable new vinyl plank flooring and updated kitchen cabinetry paired with subway tile backsplash. Step out onto your south facing balcony; the perfect place to enjoy morning coffee or unwind after a long day. The lower level features two comfortable, spacious bedrooms with newer carpet, walk-in closet and a full bathroom with tile flooring. Thoughtful updates throughout make this a truly move-in-ready home offering exceptional value. Enjoy quick access to COP/Winsport, Foothills Medical Centre, the Alberta Children’s Hospital, University of Calgary, Market Mall, schools, shopping, and transit. Whether you're commuting downtown or escaping to the mountains, this central location offers unmatched flexibility. Book your private showing today! (id:52784)
325 Bayview Way Sw
Airdrie, Alberta
Welcome home to your 2-storey family sanctuary in the heart of highly sought-after Bayview. This spacious home, boasting 5 bedrooms and 3.5 bathrooms across an impressive 3,000 sq ft, is situated on a rare, oversized 4,525 sq ft pie-shaped lot—the ultimate blend of convenience and tranquility. From the moment you walk through the door, the home feels expansive and refined, thanks to nine-foot ceilings and a sophisticated palette across three fully finished levels. The open-concept main floor, anchored by a beautiful gas fireplace, is where life happens. Chefs will adore the gourmet kitchen, which features creamy white cabinetry, a luxurious double wall oven, a powerful gas range, and a brilliant walk-through pantry. Plus, a dedicated main-floor den with custom built-ins ensures you have the perfect quiet spot for working. Upstairs is designed entirely for rest and retreat. The spacious upper-level features new carpeting, generously sized bedrooms, with an expansive primary suite with a spa-like bath, including separate vanities and an oversized glass shower, plus a walk-in closet. 2 additional bedrooms, 4-piece main bathroom and a convenient laundry room, are all located on the 2nd floor. Additionally, the smart layout even features a large family room - ideal for kids' play or family movie nights, that can easily transform into an enormous 5th bedroom! To top it all off, the finished lower level provides the ideal setup for guests or extended family, offering an additional bedroom, an oversized recreation room, a 4-piece bathroom, ample storage spaces. With central air conditioning and a widened driveway, this home truly delivers modern luxury without compromise, but the true jewel is outside. Your massive, private yard is an entertainer's masterpiece! Picture yourself hosting effortless parties on the majestic two-tier deck, sheltered by a gazebo, and complete with a natural gas connection for the BBQ. There's a designated spot for your hot tub and a separate area for a cozy fire pit. Located in the family-friendly community of Bayview, this peaceful haven is steps from everything—parks, walking paths, canals, great schools, shopping, and easy access to Deerfoot! Seamlessly blending style, functionality, and ultimate comfort, it’s time to experience modern living at its finest, and it's completely turn-key! Don't miss this opportunity; contact us to arrange your private showing today! (id:52784)
Twp 241 Range Road 261
Rural Wheatland County, Alberta
Located 1.7Km South of Highway #15 mins from the De Havilland Manufacturing Facility25Mins East of Calgary, 5 Mins West of Strathmore+/- 67 Acres of Industrial Zoned LandFully Fenced yardSite Services to the property LinePhase 1 Ground Water Report Available (id:52784)
210 Erin Woods Circle Se
Calgary, Alberta
This beautifully updated DETACHED 3-BEDROOM, 2-FULL-BATHROOM HOME is a rare find—FULLY RENOVATED AND PRICED AT JUST $350K, MAKING IT THE HOTTEST DEAL IN TOWN! Enjoy peace of mind with NEW PLUMBING, A NEW ROOF, A BRAND-NEW DECK, UPGRADED FLOORING, AND MODERN APPLIANCES WITH A 2-YEAR WARRANTY. Both bathrooms have been COMPLETELY REDONE, and the FURNACE has been updated for comfort and efficiency. The OPEN-CONCEPT LAYOUT is perfect for entertaining family and friends, while the SPACIOUS PRIMARY SUITE features a LARGE WALK-IN CLOSET AND PRIVATE ENSUITE. The ADDITIONAL BEDROOMS offer flexibility for guests, a home office, or a creative space. Step outside to your FULLY FENCED BACKYARD, ideal for BBQs, outdoor fun, and relaxation. DON’T MISS THIS INCREDIBLE OPPORTUNITY—BOOK YOUR PRIVATE SHOWING TODAY BEFORE IT’S GONE! (id:52784)
32 Evanscove Heights Nw
Calgary, Alberta
Welcome to 32 Evanscove Heights NW, an air-conditioned, fully developed 5-bedroom home with a steam shower that checks every box for family living. From the moment you step inside, you’ll appreciate the thoughtful layout and pride of ownership. The main level blends style and function with an open concept design, a generous kitchen island overlooking the dining and living room, a versatile front flex room perfect for an office or formal dining, and a handy walkthrough pantry leading to a combined laundry/mudroom with direct access to the garage. Upstairs offers plenty of room for everyone with four generous bedrooms and a bright bonus room. The primary suite is a true retreat with a walk-in closet and a spa-like 4-piece ensuite complete with a soaker tub and separate shower. The professionally finished basement (completed in 2024) adds incredible extra space, featuring a large bedroom with a walk-in closet, a 3-piece bathroom with a luxurious steam shower, and a spacious rec room ideal for a play area, home gym, or man cave. Step outside to the oversized backyard where a two-tier deck and patio create the perfect setting for summer BBQs and outdoor entertaining. With so many recent updates, all you need to do is move in and enjoy: New AC 2023, Water heater 2023, 2 gas lines to each side of deck 2023, professionally developed basement with a steam shower 2023, Gemstone Lights 2023, garage opener 2022, washer and dryer 2025, new stove and fridge 2022, New roof, siding, facia and eaves 2025. Book your private showing today! (id:52784)
233 25 Avenue Ne
Calgary, Alberta
Tuxedo Place – Boutique Multi-Unit Investment Opportunity in Central CalgaryIntroducing Tuxedo Place — a rare, purpose-built 8-unit investment property ideally located in the heart of Tuxedo Park, one of Calgary’s most accessible and evolving inner-city neighbourhoods. This turnkey rental property sits on a 75 ft x 120 ft (9,000 sq ft) lot and offers a functional unit mix that appeals to a wide range of tenants.The property is comprised of:4 well-designed townhomes4 legal basement suites (1 per townhome)Each townhome offers bright, spacious layouts with modern finishes, and the basement suites are fully self-contained with private entrances, providing strong additional rental income. The design and configuration support both owner-occupancy and full investment use.Located just minutes from downtown Calgary, major transit corridors, Confederation Park, schools, and retail amenities, Tuxedo Place offers stable long-term rental performance and future redevelopment potential in an increasingly desirable location. (id:52784)
1651 8 Avenue Nw
Calgary, Alberta
Urban Gardens – Rare 23-Unit Offering in Prime Hillhurst LocationExceptional opportunity to acquire a high-performing, purpose-built multi-unit property in the heart of Hillhurst. Located just a few blocks from Kensington, Riley Park, SAIT, and with direct access to downtown Calgary, Urban Gardens offers long-term stability and tenant appeal in one of Calgary’s most sought-after inner-city neighbourhoods.This well-designed development includes a total of 23 units:12 four-storey townhomes, each with:3 bedrooms (most with ensuites)Private balconies11 legal basement suites (1 per townhome)11 titled/private garagesBuilt with tenant comfort in mind, the majority of townhomes feature ensuite bathrooms for each bedroom, modern open-concept layouts, and private outdoor spaces. The property is centered around a beautifully landscaped communal courtyard with a community garden, promoting resident interaction and enhancing curb appeal.Strong location fundamentals support both rental income and long-term appreciation potential. Walkable to transit, schools, restaurants, shopping, and recreational amenities.Property HighlightsTotal Units: 23Townhomes: 12Basement Suites: 11 (separately metered)Garages: 11 (titled/private)Bedrooms (avg): Most townhomes feature 3 bedroomsBathrooms: Most bedrooms include private ensuitesOutdoor Spaces: Private balconies for most units; communal courtyard with gardenParking: 11 private garages + additional street parkingHeating: Hi efficiency Forced air / individual unitsZoning: R-CG with central air conditioning Legal Status: Purpose-built with legal secondary suitesBuilding Size: InsertYear Built: 2024 (id:52784)
34 Kingsland Close
Airdrie, Alberta
Welcome to 34 Kingsland Close. A bright and inviting, move-in ready, detached two-storey walk-out home, ideally situated just one door down from a playground and surrounded by a variety of Airdrie’s best outdoor amenities. With over 1,955 sq. ft. of living space plus an 824 sq. ft. undeveloped walkout basement, this home offers space to grow and thrive in one of Airdrie’s most connected and family-friendly neighbourhoods. Steps from scenic walking and biking paths, tranquil ponds, the off-leash dog park, and the King’s Heights Elementary School. Spend your weekends exploring Chinook Winds Park with its splash park and sports fields, Sharp Hill Park’s rolling trails, or enjoying family recreation at Genesis Place. Access to Highway 2 is just outside the neighbourhood for easy commuting or quick trips into Calgary. The sun-filled south-facing backyard is fully fenced and beautifully landscaped with mature fruit trees that create your own private retreat. All the decks and patios have been recently refinished and are ready to be enjoyed! Inside, you’ll find a thoughtful layout designed for modern living featuring brand-new carpet, three spacious bedrooms, and 2.5 bathrooms. The main floor includes a spacious foyer, a large living room, and a separate dining area that could also function as a home office or playroom. The breakfast nook overlooks the beautifully treed yard, while separating the space between the kitchen and main living room. Upstairs, you will find a clever built-in desk adjacent to the large family room perfectly suited for a fun movie room or play area for little ones. The primary bedroom and ensuite are separated from the main hallway by a conveniently placed laundry room and large storage closet. Tucked away from the family room and primary, are two well-sized bedrooms that share a 4-piece ensuite. The undeveloped walkout basement offers endless potential for a future recreation room, guest suite, or home gym, while the front-attached double garage a dds everyday convenience. Move-in ready with immediate possession available, come see why Kings Heights continues to be one of Airdrie’s most sought-after neighbourhoods. (id:52784)
221, 19661 40 Street Se
Calgary, Alberta
GREAT INVESTMENT OPPORTUNITY! DON'T MISS THE OPPORTUNITY TO OWN THIS CONDO in the vibrant community of Seton! This SPACIOUS 1 BEDROOM plus DEN apartment boasts HIGH CEILINGS and abundant natural light, creating a warm and inviting atmosphere. The modern kitchen features STAINLESS STEEL APPLIANCES and elegant QUARTZ COUNTERTOPS, perfect for both cooking and entertaining. You'll appreciate the closet and cupboard space throughout the unit, as well as the convenience of an in-suite laundry room.Enjoy the added benefit of a TITLED PARKING stall. Seton is a thriving neighborhood with everything you need right at your doorstep. Explore a variety of shopping options, indulge in local restaurants, and access professional services—all within walking distance. Plus, with SOUTH HEALTH CAMPUS, YMCA, and a LIBRARY nearby, this location truly offers the best of urban living.TENANT WITH 1 YEAR LEASE TO MAY 31st 2026.Don't miss the opportunity to make this beautiful apartment your next investment! (id:52784)
1206 Sienna Park Green Sw
Calgary, Alberta
Enjoy quiet, low maintenance living in this spacious 55+ condo in sought after Signal Hill. Among the largest floor plans in the complex, this home features a functional kitchen, open living and dining area, and two well-sized bedrooms including a primary with private two-piece ensuite. The standout feature is the glass enclosed balcony with windows that open, creating a sunroom-style space you can enjoy almost year round, included with a gas BBQ for easy entertaining. In suite laundry, secure underground parking, private storage locker, and access to a fitness centre, a game room with library, and courtyard complete the package. Close to bus stops, walking paths, shopping, and Stoney Trail for quick escapes to the mountains! (id:52784)
123 Any Street Nw
Calgary, Alberta
This is an asset sale, located in a highly desirable area of NW Calgary and offers 1,100 sq.ft. of well-designed space ideal for massage, skincare, beauty, and holistic wellness services. With a monthly rent of just $2,200—including all costs except electricity—it provides a low-overhead opportunity perfect for both new owners and those looking to expand their existing wellness offerings. The spa features an inviting atmosphere, an established client base, and strong potential for continued growth, making it an affordable and appealing investment in the thriving wellness market. (id:52784)
356 Waterford Boulevard
Chestermere, Alberta
Welcome to the Troon Model by Douglas Homes, located in the desirable community of Waterford, Chestermere. This stylish home offers a modern open-concept main floor with 8’ doors, creating a bright and spacious feel throughout. The upgraded kitchen is the heart of the home, designed for both function and entertaining, and is complemented by a convenient half bath on the main level.Upstairs, you’ll find 3 generous bedrooms and 2 full bathrooms, including a private primary suite with walk-in closet and ensuite, plus a thoughtfully placed laundry area. The unfinished basement offers endless potential to design the space to your needs.Outside, enjoy the convenience of a detached double car garage and treated wood deck, with the home set in a growing community close to parks, schools, pathways, and just minutes to Chestermere Lake.This is the perfect opportunity to own a modern, move-in-ready home with all the features today’s buyers are looking for! ***Unlock Your First Home with the GST Rebate! The First-Time Home Buyers' GST Rebate could save you up to $50,000 on a new home! You must be 18+, a Canadian citizen or permanent resident, and haven't owned or lived in a home you or your spouse/common-law partner owned in the last four years. This is a LIMITED-TIME opportunity— Homes placed under contract after May 27, 2025 are eligible, Terms and conditions are subject to the Government of Canada/CRA rules and guidelines. *** Don't miss your opportunity to own this beautiful, move-in-ready home built with quality and care. Note: Please be advised that some photos shown are of the same model for illustration purposes only. The actual home’s style, interior colors, and finishes may vary. Call today! (id:52784)
344 Waterford Boulevard
Chestermere, Alberta
Welcome to the Glasgow Model by Douglas Homes, a beautifully designed end-unit townhouse in the heart of Waterford, Chestermere. Offering 1,420.8 sq ft of thoughtfully planned living space, this home combines comfort, style, and functionality.Step inside to discover a bright and open layout featuring 3 spacious bedrooms and 2.5 bathrooms, perfect for growing families or first-time buyers. The main floor showcases a modern kitchen with a seamless flow into the dining and living areas, making it ideal for both everyday living and entertaining.The upper level hosts a large primary bedroom with a private ensuite and walk-in closet, along with two additional bedrooms and a full bath. An unfinished basement provides endless possibilities for customization—whether you envision a home gym, office, or extra living space.Outside, you’ll love the convenience of a detached double car garage, treated wood deck, along with a fully landscaped and fenced yard ready for family gatherings or summer BBQs. As an end unit, this home offers extra windows, added privacy, and plenty of natural light.Located in the vibrant community of Waterford, you’ll enjoy nearby parks, pathways, schools, and easy access to Chestermere Lake and Calgary.Don’t miss the opportunity to own this stylish and functional home in one of Chestermere’s most sought-after neighborhoods! Unlock Your First Home with the GST Rebate! The First-Time Home Buyers' GST Rebate could save you up to $50,000 on a new home! You must be 18+, a Canadian citizen or permanent resident, and haven't owned or lived in a home you or your spouse/common-law partner owned in the last four years. This is a LIMITED-TIME opportunity— Homes placed under contract after May 27, 2025 are eligible, Terms and conditions are subject to the Government of Canada/CRA rules and guidelines. Note: Please be advised that some photos shown are of the same model for illustration purposes only. The actual home’s style, interior colors, and finishes ma y vary. Call today! (id:52784)
33 Sora Gate Se
Calgary, Alberta
You'll love the large open kitchen with a huge quartz topped island- perfect for busy mornings, casual family meals, and hosting friends. 9-foot ceilings and large windows flood the space with natural light. Durable engineered hardwood and modern finishes ensure this home looks stylish today and for years to come. Upstairs, the primary suite with walk-in closet and ensuite provides a private retreat, while two additional bedrooms adapt as your family grows- whether you need space for kids, guests, or a home office. Upstairs you'll also find a laundry closet, conveniently located near the bedrooms. With a detached double garage, no condo fees, and the peace of mind that comes with new-home warranty protection, this home is built with your future in mind. Located with quick access to Deerfoot and Stoney Trail, commuting and zipping around the city is a breeze. Surrounded by wetlands, pathways, and green space, Sora blends the calm of nature with easy access to the conveniences homeowners need. *** The First-Time Home Buyers' GST Rebate could save you up to $50,000 on a new home! You must be 18+, a Canadian citizen or permanent resident, and haven't owned or lived in a home you or your spouse/common-law partner owned in the last four years. Terms and conditions are subject to the Government of Canada/CRA rules and guidelines.*** (id:52784)
277 Waterford Way
Chestermere, Alberta
Welcome to this stunning brand new semi-duplex by Douglas Homes, perfectly situated on a corner lot in the beautiful Waterford Community of Chestermere! This thoughtfully designed home features a triple car garage and exceptional finishes throughout.**DECEMBER POSSESSION**Step inside to discover 9’ basement ceilings, elegant quartz countertops, a cozy electric fireplace, and stylish engineered hardwood flooring. The primary suite offers a luxurious ensuite with dual sinks, creating the perfect retreat.Located just minutes away from an existing park, this home combines comfort, style, and convenience.Don’t miss your chance to own this exceptional new build in one of Chestermere’s most sought-after communities! (id:52784)
25 Sora Gate Se
Calgary, Alberta
Welcome to Douglas Homes, St. Andrews model. Offering a perfect balance of style, comfort, and long-term value. With thoughtful design, bright living space and modern finishes throughout, this home is built to support your lifestyle now and grow with you in the years ahead.The open-concept main floor features 9-foot ceilings, durable engineered hardwood, and a bright, welcoming layout made for everyday living. The kitchen is the heart of the home, showcasing quartz countertops, stainless steel appliances, and a spacious island-ideal for busy mornings, casual family meals, or hosting friends. Large windows throughout fill the space with natural light, adding warmth and connection to the outdoors.Upstairs, the primary suite with walk-in closet and ensuite provides a comfortable retreat, while two additional bedrooms and a full bath offer flexibility for children, guests, or a home office. Upper-floor laundry adds everyday convenience your family will appreciate. The separate side entrance to the basement adds value and future flexibility-providing options for additional living space.Outside, enjoy the ease of full front and back landscaping, a treated wood deck, and the convenience of a detached double garage. With no condo fees and the security of new-home warranty, this home is designed with long-term confidence in mind.Located with quick access to Deerfoot and Stoney Trail, commuting and navigating the city is effortless. Surrounded by wetlands, pathways, and green space, Sora offers a calm, family-friendly environment with the convenience today’s homeowners need.Modern design, everyday comfort, and future opportunity-welcome home to 25 Sora Gate.*** The First-Time Home Buyers' GST Rebate could save you up to $50,000 on a new home! You must be 18+, a Canadian citizen or permanent resident, and haven't owned or lived in a home you or your spouse/common-law partner owned in the last four years. Terms and conditions are subject to the Government of Canada/CRA r ules and guidelines.*** (id:52784)
21 Sora Gate Se
Calgary, Alberta
*Photos are representative - some finishes may vary* Welcome to 21 Sora GateThis end unit Kingston model by Douglas Homes offers offers family focused living in the growing community of Sora. This home blends a thoughtful layout, modern finishes, and long-term value in one beautiful package.The open concept main floor features 9-foot ceilings, durable engineered hardwood, and a bright, welcoming atmosphere. The kitchen shines with quartz countertops, stainless appliances, and a large island perfect for busy mornings, casual meals, or hosting friends. Large windows flood the space with natural light, while the electric fireplace adds a cozy touch.A main floor flex room offers versatility for your lifestyle-whether you need a home office, play area, or quiet study zone. Upstairs, the primary suite with walk-in closet and ensuite provides a peaceful retreat, complemented by two additional bedrooms, a full bath, and conveniently located upper-floor laundry.The separate side entrance to the basement adds value and future flexibility-providing options for additional living space.Outside, enjoy full front and back landscaping, a treated wood deck, and the convenience of a detached double garage. With no condo fees and the confidence of new-home warranty protection, this home offers ease, efficiency, and lasting value.Located with quick access to Deerfoot and Stoney Trail, commuting and getting around the city is effortless. Surrounded by wetlands, pathways, and green space, Sora offers a calm, family-friendly environment while keeping everyday conveniences close.Beautiful design, modern functionality, and room to grow-welcome home to the Kingston in Sora.*** The First-Time Home Buyers' GST Rebate could save you up to $50,000 on a new home! You must be 18+, a Canadian citizen or permanent resident, and haven't owned or lived in a home you or your spouse/common-law partner owned in the last four years. Terms and conditions are subject to the Government of Canada/CRA rules and guidelines.*** (id:52784)
1601, 433 11 Avenue Se
Calgary, Alberta
Experience elevated downtown living in this stunning 16th-floor residence at the iconic Arriva Tower. Spanning 1,367 sq. ft., this bright and airy corner unit offers 2 bedrooms, 2 bathrooms, and uninterrupted east facing views through floor to ceiling windows that capture the morning light and stretch across the city skyline and Bow River valley. The orientation provides an incredible sense of privacy and tranquility, paired with sweeping, ever changing vistas.The contemporary kitchen is a showpiece, featuring a full Miele appliance package, gas cooktop, sleek cabinetry, and an expansive island that anchors the open concept layout. Stunning engineered hardwood floors flow throughout the main living spaces, creating warmth and sophistication against the modern design.The spacious living and dining areas are perfect for entertaining or simply relaxing while taking in the panoramic views. The primary suite is a true retreat, complete with a walk-through closet and spa-inspired ensuite featuring a deep soaker tub and glass-enclosed shower. A generous second bedroom and full bathroom offer flexibility for guests or a home office.This home includes two titled underground parking stalls, an assigned storage locker, central air conditioning, and high speed elevators for quick, private access.Known for its luxury living and exceptional service, the Arriva Tower offers a full time concierge who also accepts parcel deliveries, a convenient bonus for residents. Additional building features include 24-hour security, two guest suites, an owner’s lounge and event room, and a beautifully maintained fourth floor courtyard terrace with BBQ area for outdoor relaxation.Located in the vibrant Beltline, steps from the Stampede Grounds, future Event Centre, C-Train access, and Calgary’s best restaurants and entertainment. (id:52784)
247 Shawinigan Drive Sw
Calgary, Alberta
Welcome to 247 Shawinigan Drive SW — a beautifully crafted 1,358.9 sq ft bungalow that blends timeless character, modern comfort, and unbeatable convenience in the heart of Shawnessy!Originally a former show home, this residence showcases enduring quality, thoughtful design, and a layout made for family living. The sun-filled front foyer welcomes you with elegant tile flooring, mirrored double closets, and a dramatic arched window that fills the home with light through recently upgraded windows throughout.The bright living room features a classic brick wood-burning fireplace framed by rich oak trim — a charming focal point that adds warmth and character to the main living area. The open design flows seamlessly into the formal dining room, accented by spindle railings, fresh, modern flooring, and a layout perfect for both family gatherings and entertaining.The spacious kitchen offers solid oak cabinetry, ample counter space, decorative tile backsplash, and updated white appliances, connecting effortlessly to the dining area and beyond.The primary bedroom includes a walk-in closet and a full ensuite bath, while additional bedrooms are bright and comfortable. Both bathrooms showcase timeless white tile finishes, one highlighted by a decorative glass-block window that adds both light and privacy.The unfinished basement offers unlimited potential — ideal for a future suite (subject to approval from the City of Calgary), a recreation area, gym, or creative studio.Step outside to enjoy your private, landscaped backyard with a 12'7" × 10' deck, perfect for morning coffee or summer BBQs under mature trees.Everyday convenience is unbeatable — a bus stop right at your doorstep, just a 4-minute walk to Samuel W. Shaw School, the Shawnessy Outdoor Rink, and Shannon Park, and within 5 minutes’ drive to Shawnessy LRT, YMCA, Shawnessy Library, Superstore, and 18+ restaurants and pubs.Don’t miss this rare opportunity — book your private showing today and experience t he warmth, potential, and lifestyle this Shawnessy gem has to offer! (id:52784)
5312, 155 Skyview Ranch Way Ne
Calgary, Alberta
Just Listed at $275,000—this upgraded top-floor 2 bedroom, 2 bathroom plus den condo in Skyview Ranch NE offers exceptional value and modern living. Located at 155 Sky View Ranch Way NE, this bright and freshly updated unit features new paint and flooring, an east-facing exposure that fills the space with natural morning light, and an open-concept kitchen complete with stainless steel appliances, quartz countertops, a built-in pantry, modern tile backsplash, and upgraded pendant lighting. The spacious primary bedroom fits a king-sized bed and includes a walk-through closet leading to a private ensuite, while the second bedroom is also large enough for a king-sized bed perfect for family, guests, or a roommate. The central living area provides ample room for dining and relaxation, complemented by the convenience of in-suite laundry. Additional features include heated underground parking and an assigned storage locker. This stylish and move-in-ready home offers comfort, convenience, and excellent value in the highly desirable community of Skyview Ranch NE. (id:52784)
410, 4455a Greenview Drive Ne
Calgary, Alberta
Features include. Black appliances, granite counter tops, shaker style espresso maple cabinets, engineered hardwood flooring with carpeting the bedroom, in-suite laundry ,in-suite storage,. Balcony off living room with west exposure. Call your Realtor to show. (id:52784)
214 Martinwood Place Ne
Calgary, Alberta
Welcome to this beautiful 2-storey home located in the desirable community of Martindale in NE Calgary! Offering a total of 4 bedrooms (3+1) and 2.5 bathrooms, this fully upgraded home is move-in ready and perfect for families, first-time buyers, or investors.Step inside to discover numerous updates, including newer stucco siding, hardwood flooring, modern lighting fixtures, granite countertops, fresh paint, new doors, updated tiles, upgraded bathroom accessories, new baseboards, AC and much more.The finished (illegal) basement, complete with a separate side entrance, features a second kitchen, a 4-piece bathroom, and a spacious bedroom. Previously rented, it is now vacant and ready for your personal use or rental potential.Situated on a quiet street with extra parking on front and Large Lot with gravel parking pad. Close to all major amenities—schools, shopping, transit, parks, and more—this well-maintained property offers both comfort and convenience.Don’t miss your chance to own this wonderful home in an excellent location! (id:52784)
17 Royal Birkdale Crescent Nw
Calgary, Alberta
Exceptionally best price in the market now. Move-in ready and perfectly positioned for family life, this property offers the ultimate convenience, with Royal Oak Elementary and the area's junior high school just a short five-minute walk away. This spectacular 5-bedroom, 3.5-bathroom gem in Royal Oak is an ideal find. The home ensures stress-free mornings and an easy daily routine. The spacious residence boasts a desirable layout for a growing family, featuring a bright, open-concept kitchen with a breakfast nook, a comfortable dining area, and a massive, versatile upstairs bonus room—ideal for a playroom, media centre, or home office. Adding significant functional value, the fully finished basement provides two extra bedrooms, a full bathroom, and a large family room for guests or extra living space. Located on a quiet, family-friendly street, residents enjoy close proximity to parks and shopping, plus simple commuting thanks to quick access to major roads like Stoney Trail and Crowchild Trail. Note-the house has been virtually staged inside and exterior to understand layout. (id:52784)
1502, 1118 12 Avenue Sw
Calgary, Alberta
Welcome to the Nova, one of Calgary’s premier high-rise residences in the heart of the Beltline. This exceptional 824 sq ft corner unit offers 2 bedrooms and 2 bathrooms, elevated by luxury finishes, captivating design, and sweeping panoramic views.Expansive floor-to-ceiling windows in every room showcase breathtaking vistas of the Rocky Mountains, Bow River, and downtown skyline, while the desirable west and north exposures fill the space with natural light from midday to sunset. The open-concept layout features high-end fit and finish, premium appliances, central air conditioning, and has been freshly painted for a crisp, move-in-ready feel.The primary suite includes a walk-through closet and a beautifully appointed 4-piece ensuite, while the second bedroom features stunning views. This residence also comes with a heated, underground titled parking stall conveniently located just a few steps away from the elevators, offering unmatched ease and comfort year-round.Residents of Nova enjoy exceptional amenities, including a security/concierge desk, a fully equipped fitness centre, and an elegant event/amenity room.Perfectly located just steps from public transportation, the downtown core, shopping, restaurants, and the vibrant Beltline lifestyle, this luxurious home delivers an exceptional blend of comfort, convenience, and sophistication. (id:52784)
918 Creekside Boulevard Sw
Calgary, Alberta
Welcome to the Laned 150 by Anthem, a thoughtfully designed quick possession home offering 1,370 sq. ft. of living space across the main and upper levels — plus a fully finished basement legal suite for added value and flexibility.This home features a stylish Prairie elevation and modern interior finishes throughout. The main floor offers 9’ ceilings, luxury vinyl plank flooring, and Decora-style switches, creating a bright and cohesive look. The open-concept layout includes a spacious great room with an electric fireplace, a dedicated dining area, and a rear kitchen complete with quartz countertops, a stainless steel sink, and a premium stainless steel appliance package with a gas range both in the main kitchen and the basement suite.Upstairs, you’ll find three comfortable bedrooms including a well-appointed primary suite with ensuite, a 4-piece main bath, and convenient upper-level laundry. Plush carpeting with 8lb underlay and iron spindle railing add comfort and contemporary detail.The legal basement suite offers an additional 445 sq. ft. of self-contained living space with a private side entrance, one bedroom, one bathroom, a kitchen with stainless steel appliances including a gas range, in-suite laundry, and separate mechanicals with dual furnaces and hot water tanks.Built with efficiency in mind, this home includes triple-pane low-E argon windows and an integrated HRV system for improved comfort and air quality.Perfect for multi-generational living or generating rental income, this Anthem home in Pine Creek combines functionality, style, and opportunity — all in one smart package. (id:52784)

