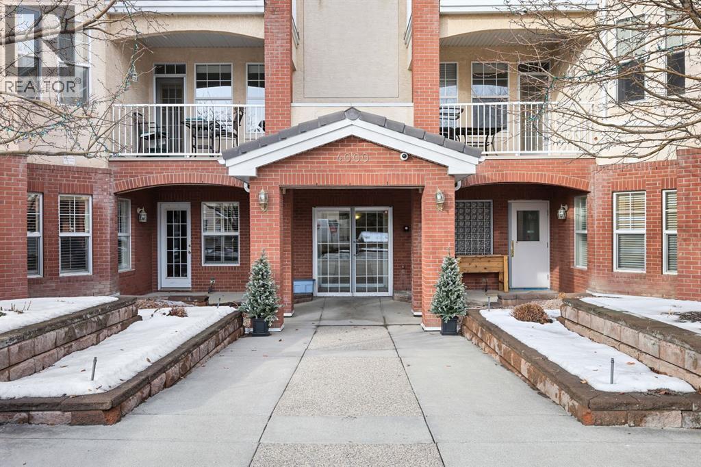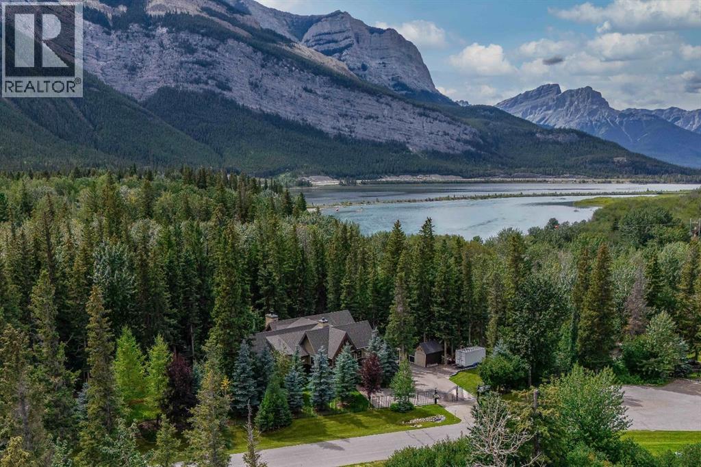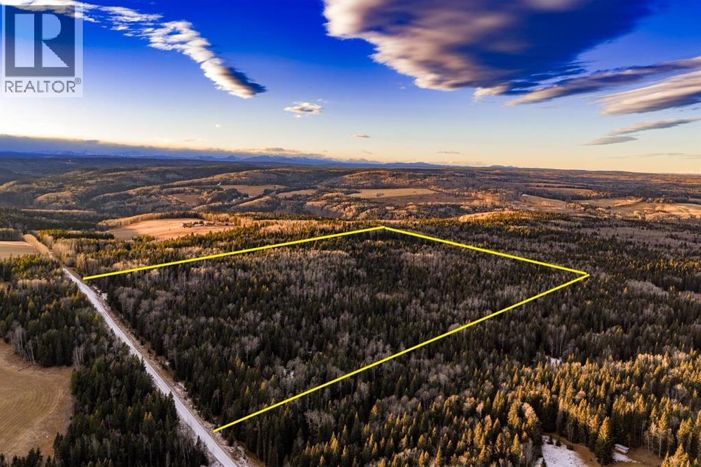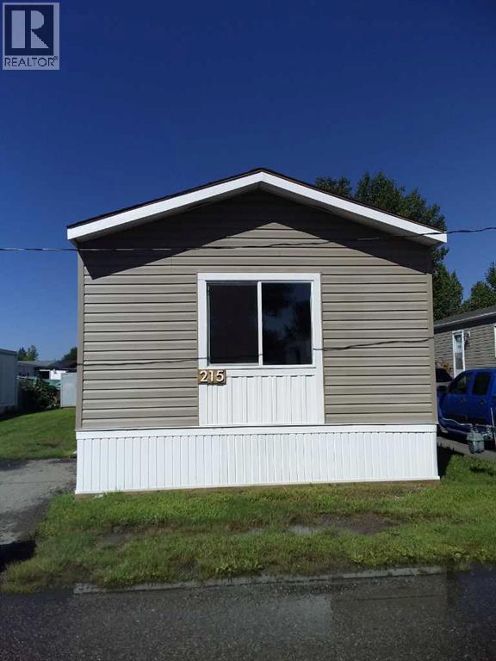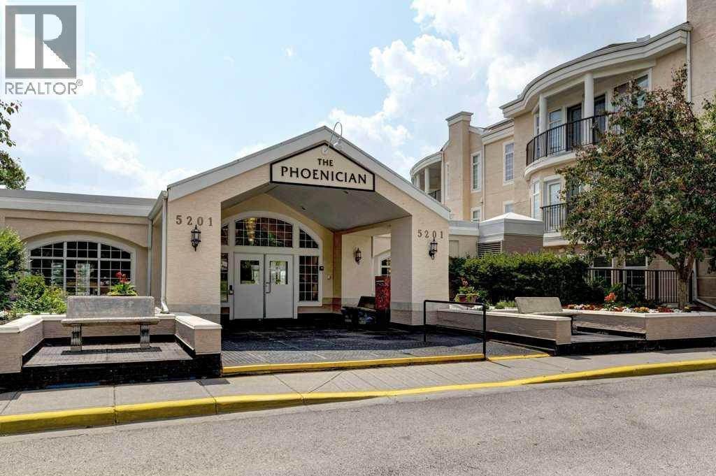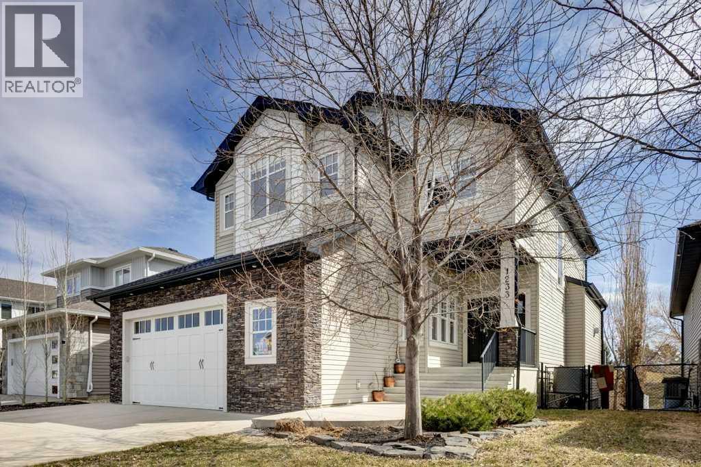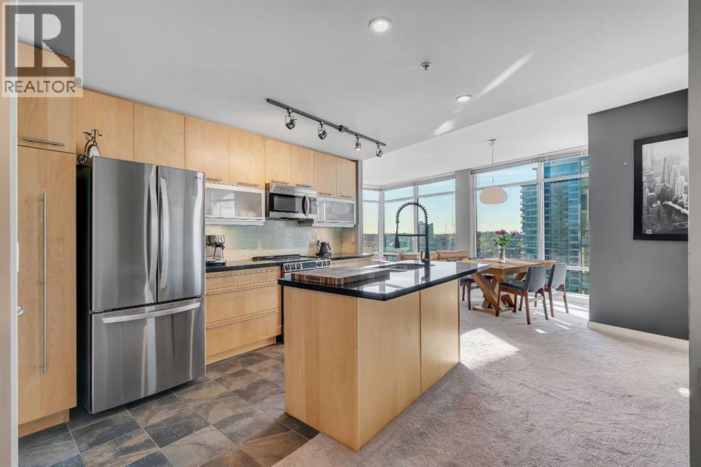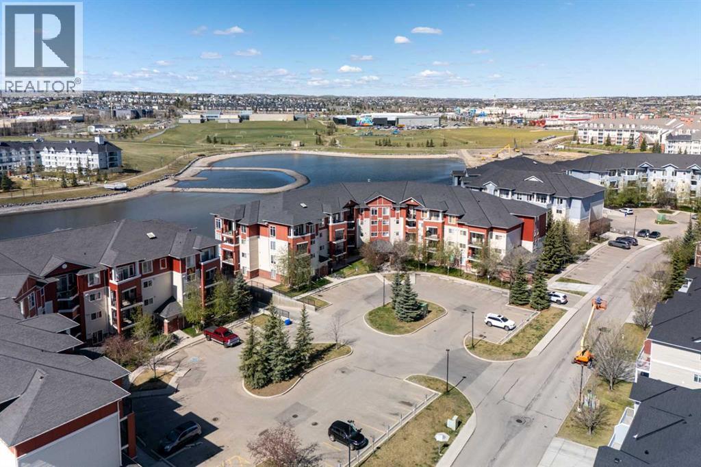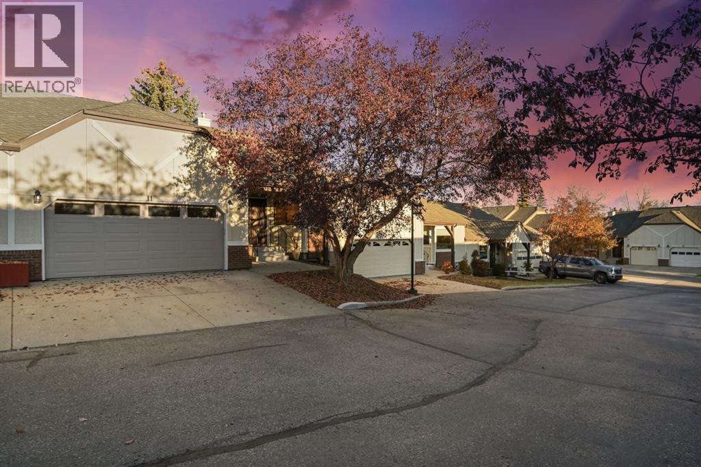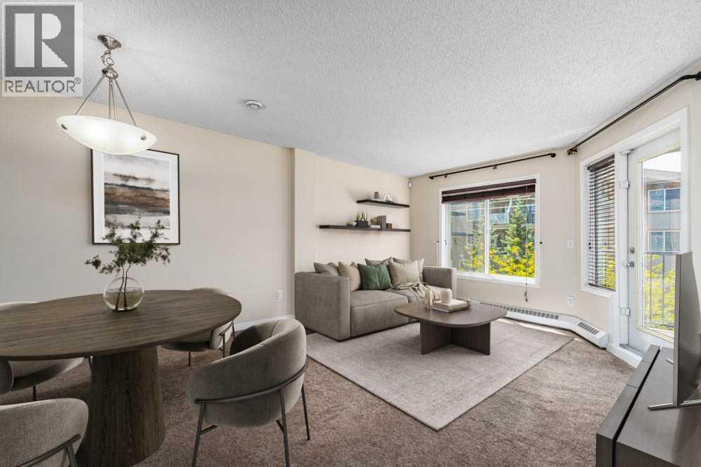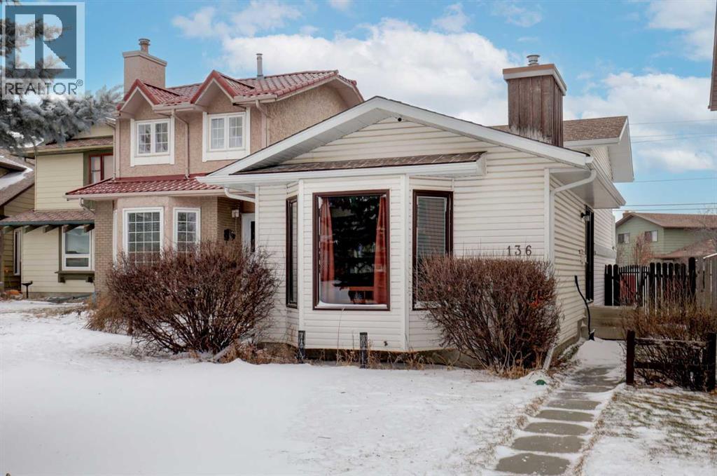4108, 14645 6 Street Sw
Calgary, Alberta
An exceptional opportunity to live in this bright and spacious 1188 Sq Ft outside corner unit, which features a large 20Ft x 8Ft covered patio with a natural gas Bar-B-Q included. This amazing condo features 2 bedrooms, 2 full bathrooms, a convenient den/hobby room, and caps it off with a laundry room as well! A Heated underground parking stall, storage unit, and heated visitor parking makes everyone happy! This unit welcomes you in with warm rich looking Vinyl Plank upgraded flooring. A spacious living room offers lots of windows and the comfort of a gas fireplace to keep you warm and cozy on those winter nights. Enjoy a light oak kitchen with ample cabinets, a sit up eating bar and a wonderful large pantry. With a nice size foyer, High Ceilings and in suite laundry, you have all you need in this condo. You have access to your deck from the bedrooms or the living room! Beacon Hill is a vibrant community with regular social activities including the amenity and games rooms, exercise rooms, carpentry shop and 2 guest suites. Don’t miss a Car wash too! The location is well connected to nature, pathways, LRT station, and major routes to Shopping, restaurants and many professional services. A wonderful place to call home! (id:52784)
9 Mountaineer Close
Lac Des Arcs, Alberta
Set on an exquisitely landscaped three-quarter-acre lot backing directly onto the tranquil waters of Heart Creek, this architectural retreat offers a rare fusion of serenity and design-led living. With more than 3,450 sq. ft. of refined space, this walkout bungalow embodies the spirit of a modern mountain estate—thoughtfully crafted, deeply connected to its surroundings, and unconstrained by the limits of convention.Masterfully built by award-winning Laratta Homes, the residence is a study in timeless craftsmanship. Inside, rich stone flooring and natural hardwood flow with an effortless sense of continuity, complemented by custom millwork and artful wall paneling that evoke quiet luxury. Sunlight pours through expansive windows, animating the interiors and framing dramatic mountain silhouettes.At the centre, the bespoke kitchen anchors the home with its tailored cabinetry, high-end Miele appliances, and generous preparation space—an elegant blend of function and sculptural design. A striking solid-wood staircase becomes its own architectural moment, leading to a lower level designed for both intimate gatherings and relaxed weekend living. Three fireplaces—one wood-burning and two gas—add warmth and atmosphere throughout.The home’s four bedrooms offer a sense of refuge, whether hosting family, guests, or creating a private workspace. A spacious three-car tandem garage with a dedicated dog wash brings practicality to everyday life without sacrificing style.Outside, traditional mountain materials—stone, timber, and Hardie board siding—create a façade rooted in the landscape, blending seamlessly into the natural environment. The result is a home that feels both enduring and exquisitely placed.Situated in the peaceful hamlet of Lac Des Arcs, just eight minutes east of Canmore, the property offers effortless access to the Bow Valley while maintaining an atmosphere of complete retreat. Importantly, this location sits outside the federal foreign buyer ban area, allowi ng international purchasers to acquire the home without restriction—a rarity in the Canadian Rockies.Here, residents enjoy the luxury of seclusion paired with proximity: the convenience of Canmore and Calgary within easy reach, and the calm of a waterfront sanctuary right at home.More than a residence, this is a place where architecture, landscape, and craftsmanship align—a mountain oasis for those seeking beauty, stillness, and enduring quality. A truly uncommon offering. (id:52784)
Water Valley Twp Rd 294a
Rural Mountain View County, Alberta
Welcome to your own 78-acre wilderness sanctuary in beautiful Water Valley. There is easy access to commuter highways, yet the property is secluded on a local-traffic-only, dead-end road. It truly offers the best of both worlds: privacy with convenience. Located just 35 minutes northwest of Cochrane and one hour from Calgary, this parcel is also only 3 minutes from the Water Valley Community Centre, hardware store, and the iconic saloon. Outdoor enthusiasts will appreciate being less than 10 minutes to the Water Valley Golf Course, Winchell Lake, the Little Red Deer River.The landscape features a beautiful mix of mature evergreens and towering poplar trees, creating a peaceful setting for a country dream home, recreational retreat, or family legacy property. Although currently unserviced, natural gas and electricity are available at the property line, with potential for a water well. Zoned Agriculture, the parcel falls within the Water Valley/Winchell Lake Area Structure Plan and may offer subdivision potential. Buyers are encouraged to conduct their own due diligence and contact Mountain View County directly to explore all possibilities. This is your chance to secure a rare, expansive piece of Water Valley paradise. (id:52784)
215, 6220 17 Avenue Se
Calgary, Alberta
Affordable living at its best! Available immediately! This is a large (16x67 ft.) 3 bedroom, 2 bath beauty including double vanity sinks in the primary ensuite. It has been refurbished with stylish vinyl plank flooring throughout and completely repainted. The bright kitchen has luxurious white cabinets, a huge peninsula and stainless steel appliances - a double door fridge with freezer drawer, glass top stove and built-in dishwasher. A dryer is included. Every inch of this home is clean and fresh! The exterior has been reclad in maintenance free vinyl siding plus a steel roof on 2 x 6 walls for extra energy savings. New, double paned vinyl windows add to the comfort. This unit is located a short distance to the clubhouse which features a community gathering area with kitchen, a modern exercise room, an 8-ball pool table and games room plus common area playground and bbq area. Calgary Village is a quiet, family friendly community. Financing available at great rates upon approval. Beyond the purchase price, all sites in the park rent for $1,299 per month which includes water, sewer, garbage removal and clubhouse amenities. The clubhouse offers a modern exercise room, a games room with pool table, common areas with large screen t.v., community kitchen, bbq's and children's playground. There are no additional costs for these amenities. Although this sounds high, it includes many amenities not available at other parks. You will find Calgary Village offers the most spacious lots with room for double parking (in most cases) plus storage sheds, etc. Many residents have built fences, decks and other features that are not allowed in other parks. This is a family friendly and pet friendly community. There is no size restriction on dogs, but a limit of two pets per home. When you consider that many condominium projects are experiencing double digit cost increases and special assessments, this is still the most economical option for home ownership. (id:52784)
139, 5201 Dalhousie Drive Nw
Calgary, Alberta
Welcome to The Phoenician! This highly sought-after 18+ adult living complex is ideally located just steps from the Dalhousie C-Train Station, shopping, and restaurants. This 1081 sq. ft. ground-floor unit offers an abundance of natural light and a bright, inviting layout that feels instantly welcoming.Recent updates include new flooring installed in the living room and bedrooms in 2022, as well as a new air-conditioning unit added in 2024, ensuring year-round comfort and modern appeal.Step outside onto your large private patio, surrounded by beautifully maintained gardens—an ideal spot for morning coffee, reading, or quiet relaxation. With direct outdoor access, it’s perfect for those who value both privacy and ease of living.Enjoy the security and convenience of a titled, heated underground parking stall, an assigned storage locker, and additional underground visitor parking for your guests.One of the true highlights of The Phoenician is its wonderful, welcoming community of residents. It’s known for its friendly, social atmosphere, with plenty of opportunities to connect, participate in activities, and build meaningful relationships.The Phoenician is a well-managed complex with meticulously maintained grounds and an impressive list of amenities, including:?• On-site management?• Theatre room?• Games and shuffleboard area?• Library?• Recreation room with fireplace?• Workshop/hobby room?• Exercise room?• Community kitchen?• Car wash?• Guest suiteExperience the comfort, convenience, and strong community spirit that make The Phoenician such a special place to call home. (id:52784)
1233 Hillcrest Manor Estate
Strathmore, Alberta
This fully finished two-story home, built by renowned builder, Gigantelli Fine Homes, blends quality craftsmanship with thoughtful design throughout. Known for attention to detail and commitment to lasting value, Gigantelli delivers a home that's both functional and beautifully finished, perfect for families who want it all. With 5 bedrooms and 4 bathrooms, there's plenty of space for everyone. Upstairs, boasts 3 generous bedrooms, a spacious bonus room, and a stylish 4-piece bathroom. The Primary suite offers a true retreat featuring a spa-inspired ensuite with a two person jetted tub, double vanity, walk-in closet with a convenient access to the upper floor laundry. For added comfort, the upper floor windows are outfitted with both day and night shades, providing privacy and room darkening effects when desired. The main floor is open and welcoming, featuring a coffered ceiling in the dining area, a stone-faced gas fireplace in the living room and access to a balcony overlooking the 13th hole of Strathmore's own Golf Course. The chef inspired kitchen is equipped with stainless steel appliances, a gas stove with commercial-grade range hood and a well designed walk-through butler's pantry perfect for both everyday living and entertaining. The main floor office is conveniently located just off the front foyer and is perfect for working from home or the ability to create a crafters dream space. The oversized double garage has in-floor heating and opens into a freshly painted and spacious mudroom that keeps things well organized with designer shelving. The fully developed walkout basement features in-floor heating , a stylish wet bar complete with a dishwasher and wine fridge, a large three piece bathroom , and a convenient second laundry area. Two additional spacious bedrooms and a bright recreation/games room, with new professionally installed flooring, make this level both functional and inviting. . Step outside to the covered patio, an ideal spot to relax or entertain rain or shine. The yard is beautifully landscaped and complete with air conditioning for year round comfort. Move-in ready, this property offers an exceptional blend of style, comfort and high end finishes. Call your favorite Realtor today and book a personal tour. Your next home is waiting for you, right here ! (id:52784)
1006, 215 13 Avenue Sw
Calgary, Alberta
Welcome to Unit #1006 at Union Square – a stylish 2-bedroom, 2-bath SE-facing corner condo on the 10th floor with sweeping city, park and Stampede firework views from your own balcony. Perfect for downtown professionals, young families, or first-time buyers who want an active, walkable lifestyle with Calgary’s best at their doorstep.Inside, the open-concept layout with FLOOR-TO-CEILING windows fills the space with natural light and showcases stunning city views that sparkle at night. The chef-inspired kitchen features NEW STAINLESS-STEEL appliances (2024), a granite island, modern cabinetry, and glass tile backsplash – ideal for cooking and entertaining. The living area flows seamlessly to your private balcony, the perfect spot to unwind or watch the fireworks.The primary retreat offers a generous walk-in closet and private ensuite, while the second bedroom is perfect for family, guests, or a home office. Additional highlights include 9’ ceilings, air conditioning, titled UNDERGROUND PARKING, extra STORAGE, and condo fees that cover gas, water, heat, insurance and more for hassle-free living.Step outside to a vibrant community with a large park, playground, and tennis courts right across the street, plus First Street Market, trendy restaurants, nightlife, and the Stampede Grounds just steps away. Whether you walk to work downtown, hop on the C-Train, or enjoy Calgary’s best dining and entertainment, Union Square puts you at the heart of it all.This move-in-ready condo combines modern design, unbeatable location, and an active lifestyle. Book your private showing today! (id:52784)
412, 738 1 Avenue Sw
Calgary, Alberta
Amazing river views plus the epitome of luxury living in this exquisite original owner residence located in The Concord building, a prestigious address across from the iconic Peace Bridge in Eau Claire. A private elevator leads directly to your unit's foyer, ensuring exclusivity & privacy that is rare in urban living. Floor-to-ceiling windows facing the river flood the space with natural light, w/unobstructed NW & E views. Step inside through elegant double glass doors & be captivated by the open floor plan, which spans nearly 2,000 sq. ft. This stunning unit showcases features such as Control 4 automation, hardwood flooring, LED lighting, built-in speakers, marble finishes, and heated bathroom floors for added comfort.At the heart of this luxurious residence lies the Poggenpohl kitchen, equipped with white stone countertops, a spacious island that seats four, and top-of-the-line Miele appliances, including a gas cooktop, built-in refrigerator, and wine fridge—ideal for both cooking & entertaining.The formal dining room, adorned with a stunning chandelier, seamlessly flows into the expansive living room, which includes access to two private balconies—perfect for morning coffee or evening cocktails—while a cozy gas fireplace adds warmth.Journey down the hall to find the large primary bedroom, offering direct access to one of the balconies through generous patio glass doors. The opulent 5-piece ensuite features his/her sinks, a tall glass and marble shower, heated floors, & a luxurious jacuzzi soaker tub. The spacious walk-in closet ensures effortless organization.Bedroom two features glass patio doors leading to the same balcony, a large closet with built-ins, & a stylish 4-piece ensuite bathroom with a tub/shower combo & heated flooring.Indulge in exceptional craftsmanship & meticulous attention to detail throughout this remarkable residence. Custom built-ins, walnut wood accents, and a separate laundry closet reflect a commitment to quality and style. This residence includes Level 2 charging in the oversized private garage w/ one of the largest storage units, ensuring ample space for all your belongings.With a dedicated 24-hour concierge, every need is met with grace, allowing you to indulge in true luxury. The heated garage offers guest parking & a car wash facility, complete with a separate undercarriage wash, ensuring your vehicles stay pristine. The building's amenities enhance your living experience, featuring a state-of-the-art fitness center, an elegant party room, & a beautiful patio area with BBQ space overlooking a serene pond. In winter, this charming pond transforms into a picturesque skating rink, perfect for seasonal recreation.Experience the ultimate in luxurious living—call today to schedule a showing & take the first step toward making this extraordinary condo your new home. Embrace a lifestyle defined by elegance and Luxury. (id:52784)
114, 156 Country Village Circle Ne
Calgary, Alberta
Welcome to this beautifully maintained 2-bedroom, 2-bathroom condo located in the sought-after community of Country Hills Village. This main-floor unit has been freshly painted, brand new countertops to the kitchen, bathrooms with all new sinks and faucets; features stylish laminate flooring and modern appliances—both just 2 years old. Enjoy the convenience of titled underground parking and an assigned heated storage locker, perfect for year-round comfort and ease. Step outside and you’re just moments away from a serene pond, picturesque walking paths, a nearby golf course, public transit, and a variety of shopping and dining options. Whether you’re a first-time buyer, downsizer, or investor, this move-in-ready home offers a perfect blend of location, lifestyle, and low-maintenance living. Don’t miss this fantastic opportunity—book your private showing today! (id:52784)
11 Coach Side Terrace Sw
Calgary, Alberta
(FOR SERIOUS BUYERS: SELLERS WILL REPLACE ALL POLY-B PIPING AT THEIR OWN COST WITH AN ACCEPTED REASONABLE OFFER. ENJOY PEACE OF MIND KNOWING THIS MAJOR UPGRADE WILL BE COMPLETED BEFORE POSSESSION.) .Exquisite Bungalow Villa in Coach Hill. Nestled on a quiet cul-de-sac in the sought-after 55 plus community of Coach Hill, this beautifully updated bungalow villa offers 4 bedrooms, 3 full bathrooms, across two finished levels. Step inside to a bright, open concept interior filled with natural light and new light fixtures throughout. At the heart of the home is a remodeled kitchen that has been thoughtfully opened up, modern fixtures, and ample space for culinary creativity and entertaining. The kitchen flows seamlessly into the dining and living areas, creating an inviting atmosphere for family gatherings. For added comfort, all main-floor bedrooms boast new plush carpeting, including a spacious primary suite with its own private ensuite bathroom. An additional full bathroom on the main level has been updated to serve family and guests with style and ease. Every detail on this level exudes warmth, elegance, and modern convenience.Downstairs, the finished basement expands your living space and is designed for both relaxation and productivity. It features a large recreation room perfect for movie nights or a home gym, a fourth bedroom for guests, a dedicated home office for remote work, and a third full bathroom providing a comfortable space for visitors or extended family. You’ll also find two sizeable storage rooms, ensuring there’s a place for everything from seasonal décor to sports equipment. Central air conditioning keeps the home cool on warm summer days, while an oversized double garage offers plenty of room for two vehicles plus extra storage or workshop space. Outside, a west facing deck invites you to enjoy sunny afternoons and take in gorgeous evening sunsets, all overlooking a private backyard oasis. Being positioned at the end of a cul-de-sac, this prop erty offers a tranquil setting with enhanced privacy and a friendly community feel. With its blend of modern upgrades, timeless charm, and prime location, this Coach Hill gem presents a rare opportunity to enjoy elegant yet comfortable living truly a must-see home that promises to impress even the most discerning buyer. 55 plus homes for sale50+ community Calgary 50 + 50Adult living CalgaryAdult only communitySeniors homes for sale CalgaryCalgary 50+ bungalowAdult bungalow villa50+ condos for saleActive adult living CalgaryMature living communitySenior lifestyle communityAge restricted homes CalgaryAge 55 plus housing 55+ 55 + 55 Plus (id:52784)
152 Mckenzie Towne Lane Se
Calgary, Alberta
Welcome to McKenzie Towne! This bright and freshly painted 2 bedroom townhome offers tremendous value in one of Calgary’s most walkable and welcoming communities. The main floor has a comfortable open layout with space to cook, dine, and relax. The kitchen includes a large pantry, island with seating, and a brand new stove that’s never been used. Off the living room, enjoy your own private balcony, perfect for morning coffee or an evening BBQ. Upstairs, you’ll find two bedrooms, one has a private half bath ensuite, and the other features its own sunny balcony. A full bathroom and laundry complete this upper level. This home also comes with underground parking and a storage locker. You’ll love being steps from High Street, with its great mix of restaurants, coffee shops, gyms, and grocery stores. Plus, you’re just minutes from the many shops and amenities along 130th Avenue, everything from big box stores to casual dining and everyday conveniences. Parks, playgrounds, schools, and transit are all nearby, and quick access to Deerfoot and Stoney Trail makes getting around the city easy. Whether you’re a first time buyer, downsizing, or looking for a low maintenance home in a great area, this townhome is a fantastic opportunity and an incredible value. (id:52784)
136 Templeby Place Ne
Calgary, Alberta
HOME SWEET HOME!!! Welcome to your cozy open plan home with spacious rooms on 4 levels! This 3 bedroom, 2 full bathroom home is located on a quiet cul de sac and walking distance to parks, schools, public transportation, shopping and amenities. The home is well loved and feels like home. On the upper level you will find a huge primary retreat with room for a king size bed, walk in closet, full ensuite bathroom and upper deck (with stairs) leading to your east facing backyard. This is ideal for those that love the morning sun and convenience of back yard access from your bedroom. The main level is an open plan with a large sunken living room with gorgeous gas fireplace (oak surround and mantle) and a sunny west bay window so you can watch the evening sunsets. The adjacent open plan country kitchen has lots of new cabinets and room for a larger dining table. This space is ideal for those that like to entertain. The main floor also has a convenient mud room/foyer. The lower level has 2 spacious bedrooms with large egress windows and a large modern full 4 piece bathroom. The basement is an open undeveloped space with an partial crawl space for handy storage. You will find the utility room and laundry nicely tucked into one corner of the basement. The other portion of the basement could easily be developed into a recreation room, gym or office combination. Interior updates include a new gorgeous and bright kitchen with a blonde modern tone cabinet to the ceiling, newer appliances and white subway backsplash with quartz countertops and undermount sink. Exterior updates include new soffits and gutters (2025), newer windows, siding and roof. Outside there is a fully fenced yard and nicely landscaped yard with vegetable garden, a parking pad for 2 cars with space to build a double garage with lane access and a raised upper deck with stairs to the yard. This is a turn key property ready to turn into your home. (id:52784)

