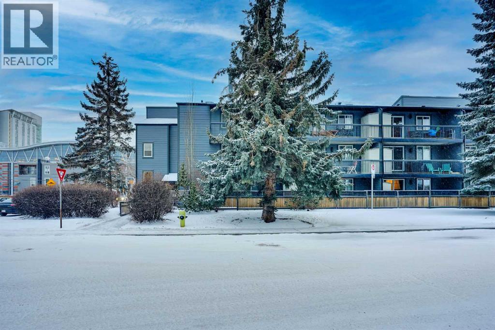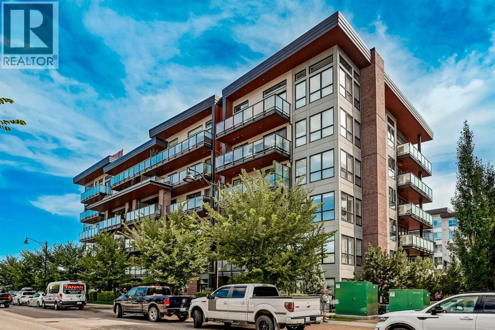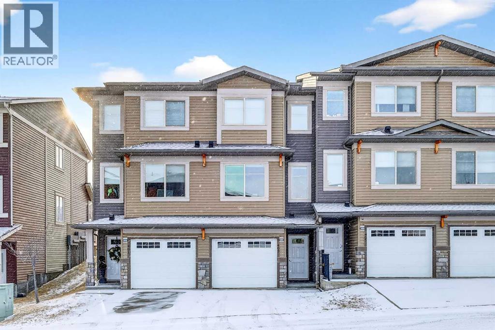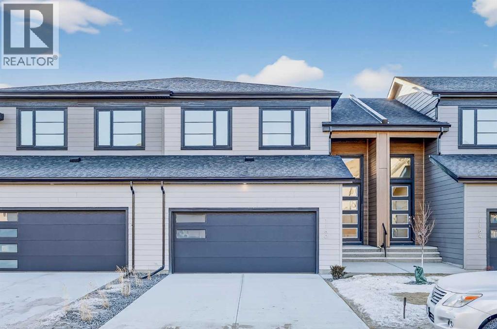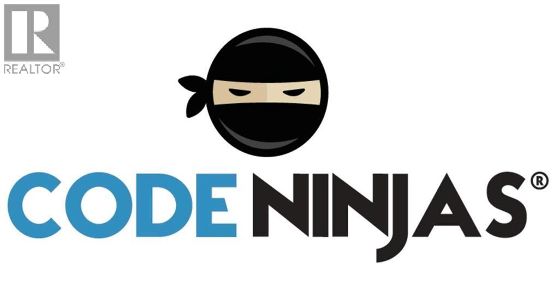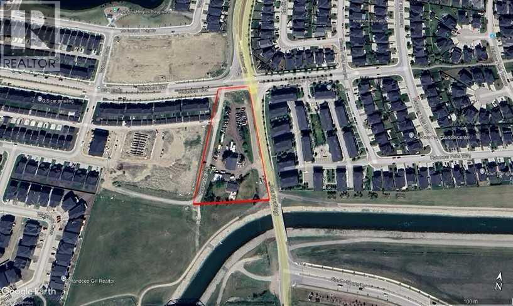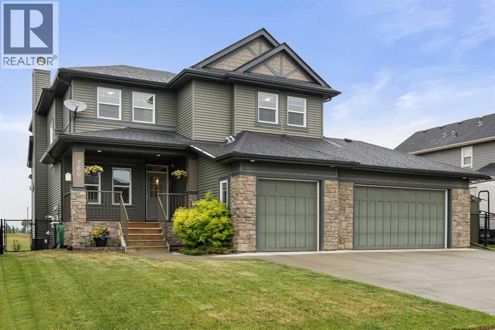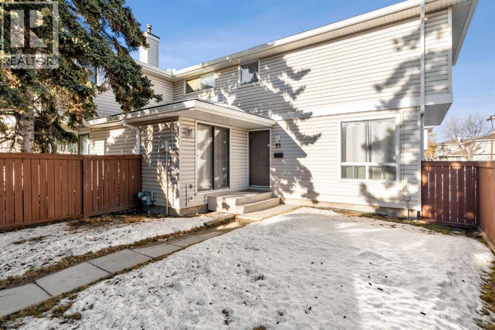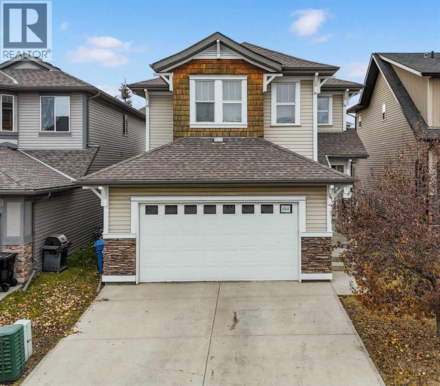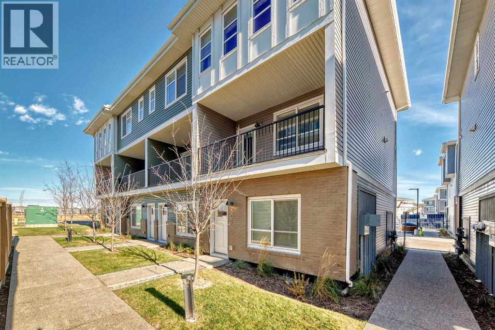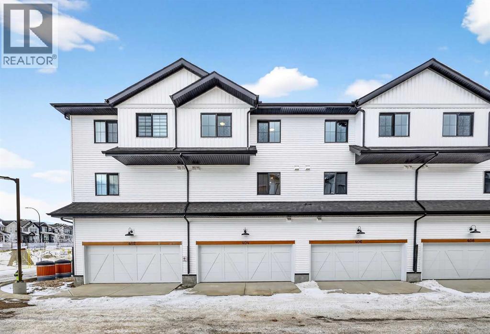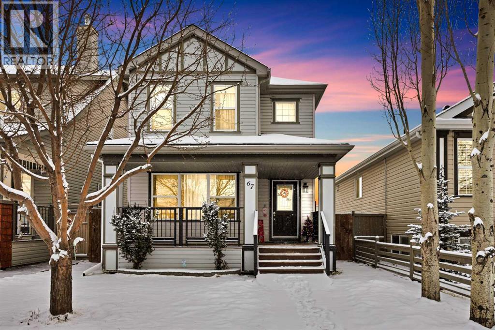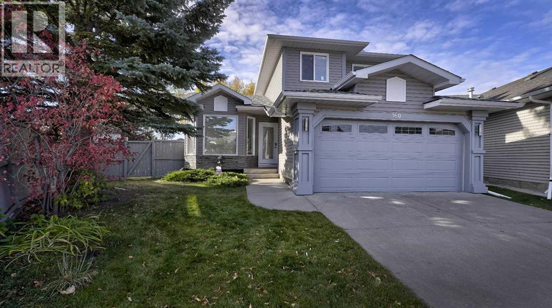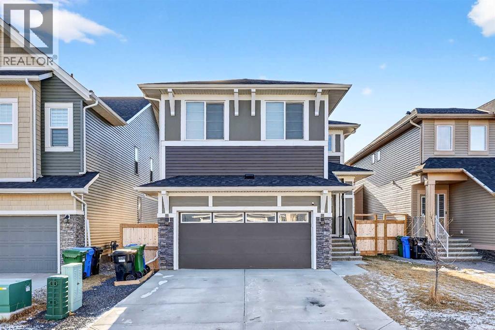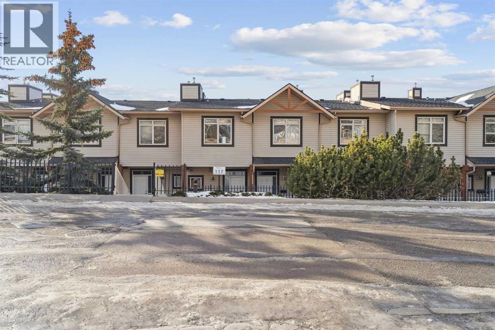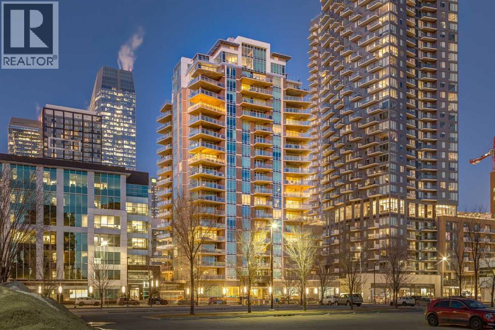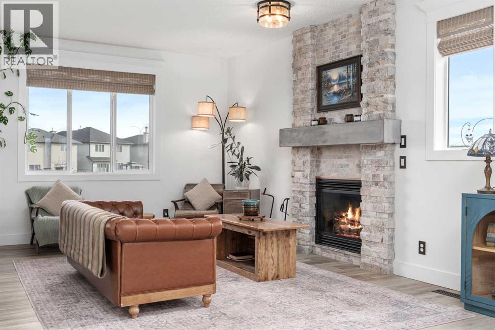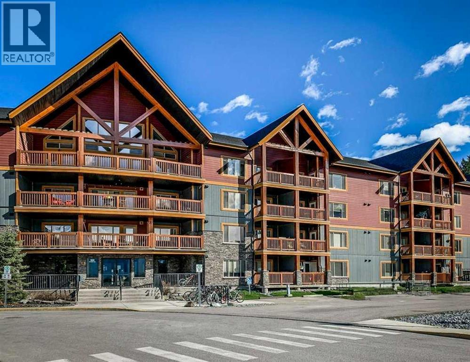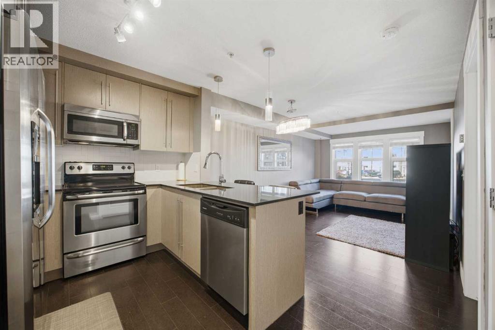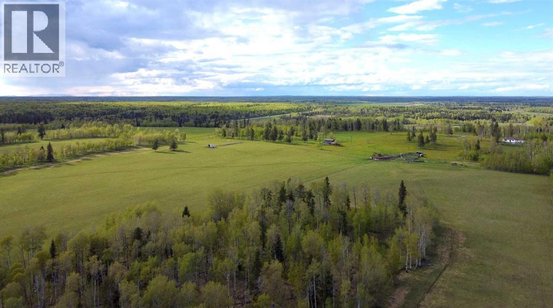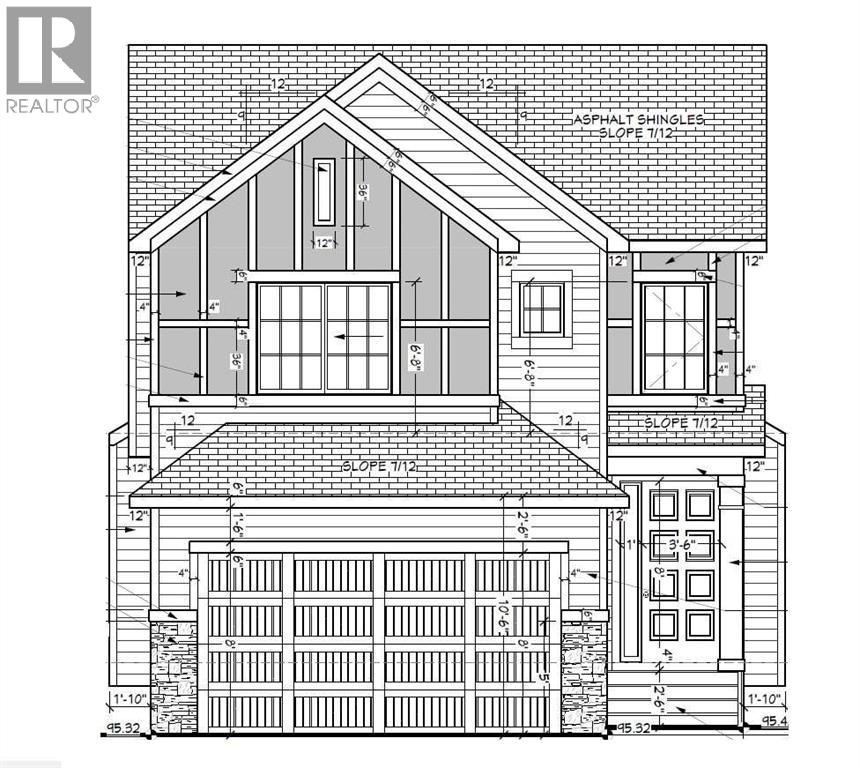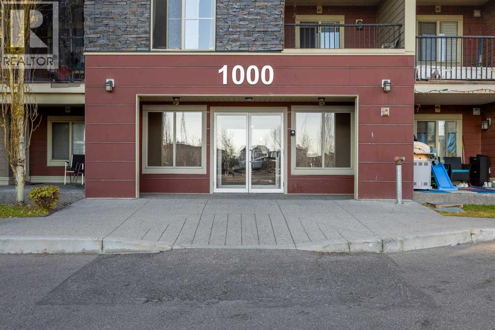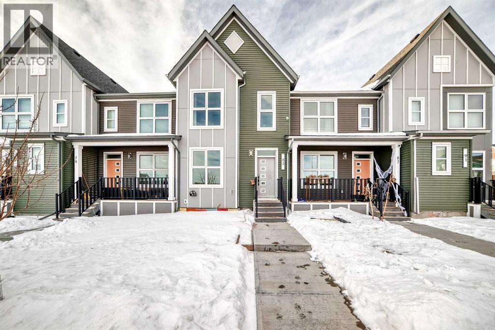211, 1301 17 Avenue Nw
Calgary, Alberta
FANTASTIC PRICE FOR THIS PROPERTY! Welcome to your ELEGANT, MODERN, and BRIGHT south-facing condo in the sought-after Capitol Hill community! Located on the second floor, this corner unit is filled with natural light, thanks to its LARGE WINDOWS and gleaming engineered hardwood flooring. The contemporary kitchen is a true standout, featuring stylish cabinetry and sleek METAL COUNTERTOPS, complemented by STAINLESS STEEL appliances. True elegance! This home offers two spacious bedrooms, each with AMPLE NATURAL LIGHT, closet organizers, and plenty of space. The updated 4-piece bathroom boasts modern plumbing fixtures, a contemporary sink, and a deep bathtub for ultimate relaxation. Convenience is key with IN-SUITE LAUNDRY, complete with a stacked washer/dryer, and a "TITLED COVERED PARKING SPOT", equipped with electrical plugs for winter warmth. Situated in a PRIME LOCATION, you’re just minutes away from SAIT, the U of C, the C-Train station, shopping, restaurants, and easy access to the mountains. Enjoy the outdoors with nearby Confederation Park and Nose Hill Park, perfect for year-round walks.This home is easy to show—contact us today for a viewing! (id:52784)
309, 2231 Mahogany Boulevard Se
Calgary, Alberta
*OPEN HOUSE - Sunday, February 1, 12-2PM* - EXPERIENCE ELEVATED LUXURY LIVING AT WESTMAN VILLAGE-Welcome to an exceptional opportunity in the prestigious, resort-style community of WESTMAN VILLAGE-a rare offering designed for those who value sophistication, comfort, and an unparalleled lifestyle on Calgary’s largest and most celebrated lake. FORMER SHOWSUITE at WESTMAN VILLAGE, this exquisite corner-unit 2-bedroom, 2-bath residence with two titled parking stalls redefines luxury condo living. Spanning 1,050 sq ft, this air-conditioned home is bathed in natural light thanks to its premium corner position and generous windows throughout. Elegant 9-foot ceilings, wide-plank luxury vinyl flooring, and an open-concept layout create an inviting sense of space and serenity. The beautifully designed modern kitchen features sleek WHITE cabinetry, quartz countertops, and a refined colour palette that flows seamlessly into the bright and spacious living area. This outdoor patio is a sanctuary and a standout feature - an ideal extension of your living space, perfect for morning coffee, al fresco dining, or sun-filled relaxation. The oversized primary suite is a true retreat, offering ample space for a sitting area or workspace, custom closets with built-in organizers, and a private 3-pc ensuite with stylish, modern finishes. The spacious second bedroom includes a walk-in closet and large window, perfect for guests, family, or versatile use with convenient access to the full, 4-pc bathroom. Additional conveniences include in-suite laundry and a large pantry/storage room, ensuring both comfort and practicality. Perfectly crafted by Jayman BUILT, this residence showcases design integrity, with triple-pane windows, and forced-air heating and cooling.Surrounded by resort-quality landscaping-fountains, pathways, bridges, raised garden planters, and peaceful seating areas-WESTMAN VILLAGE offers a LIFESTYLE unmatched in Calgary. At its heart is the iconic 40,000 sq ft amenity centre, providing something for every interest: a luxurious swimming pool with two-storey water slide, HOT TUB and STEAM ROOMS, fitness facility, golf simulator, art and woodworking studios, WINE VAULT, professional kitchen, library, movie theatre, GAMES ROOM that includes BILLIARDS and DARTS, an ATRIUM, a ROOFTOP LOUNGE and countless social spaces. Having CONCIERGE and a 24/7 SECURITY TEAM ensures peace of mind and white-glove service.Completing this remarkable lifestyle, you are only steps away from an outstanding selection of on-site dining, retail, and boutique services, including Chairman’s Steakhouse, Alvin’s Jazz Club, Diner Deluxe, Analog Coffee, Chopped Leaf, 5 Vines, Pie Junkie, MASH Eats, Marble Slab, Village Medical, Sphere Optometry, Mahogany Village Dental, Mode Fitness Studio, a medical spa, and more. This is not just a condo. This is luxury living without compromise. Welcome home to Calligraphy at Westman Village.Immediate possession available-your Westman Village lifestyle starts now. (id:52784)
403 Sage Hill Grove Nw
Calgary, Alberta
***PEACEFUL RAVINE VIEWS l RARE OFFERING + BEST LOCATION IN THE COMPLEX + FIRST TIME TO MARKET w/ OVER 1700 SQFT of DEVELOPED LIVING SPACE*** Enjoy the beautiful Sunrise & Sunsets that Calgary has to offer... This spacious 3-bedroom townhouse is perfectly positioned to capture natural light from every angle. The thoughtfully designed layout includes 3 BED / 2.5 BATH + SINGLE ATTACHED GARAGE + DRIVEWAY + PATIO w/ WEST FACING RAVINE VIEW + UPPER FLOOR DOUBLE MASTER BEDROOM SETUP. (FLOORPLAN IN PICTURES) The location within the complex is extremely elite and easily accessible from the community entry. With an exceptional east & west-facing orientation, sunlight pours through expansive windows throughout the day, creating bright, airy living spaces that feel both warm and welcoming without directly facing or looking into neighboring townhomes. EVERY window has light pouring in which is the most special feature. This unit has been well kept by the original owner & is ready for a new owner. Close to all amenities, shopping, schools, parks & golf + quick access to Stoney Trail, airport and only & 20 minutes to downtown. (id:52784)
1160 Sailfin Heath
Rural Rocky View County, Alberta
Experience the height of sophisticated living in this highly coveted luxury townhome, where a generous floor plan meets modern comfort and refined finishes. Proudly presented by StreetSide – this thoughtfully designed unit features 3 bedrooms, 2.5 bathrooms, and a front attached double car garage. The heart of the home is a spacious kitchen with a large central island, polished white quartz countertops, upgraded stainless steel appliances including a gas range, and elegant sliding French patio doors that opens to your covered deck area - ideal for both everyday living and entertaining. A cozy fireplace anchors the living room, while luxury vinyl plank flooring flows throughout the main living areas, complemented by gorgeous tile in the entry and bathrooms. The primary ensuite is a private sanctuary, complete with heated tile flooring, double sinks, a freestanding soaker tub, and an oversized tile-and-glass shower delivering spa-inspired comfort at home. The unfinished basement with roughed-in plumbing provides future potential for additional living space tailored to your needs. Professional landscaping and fencing complete your new home. Ideally located in the award-winning community of Harmony, residents enjoy Mickelson National Golf Course, private lake amenities, scenic walking and biking trails, and a wellness-focused lifestyle—just a shorty drive from Calgary city minutes and 45 minutes from the Rocky Mountains, where nature and convenience come together effortlessly (id:52784)
3, 4948 126 Avenue Se
Calgary, Alberta
Exceptional opportunity to acquire a well-known Code Ninjas kids’ coding & STEM education business in SE Calgary near 126 Ave SE, surrounded by strong residential density and established commercial amenities. This franchise-style concept is designed for scalable growth with recurring monthly memberships, camps, and after-school programs.Prime SE Calgary location with excellent access to key corridors and daily-traffic drivers. Convenient for families coming from McKenzie Towne, McKenzie Lake, Copperfield, Mahogany, New Brighton, Auburn Bay, Cranston, Deer Run, Queensland, Sundance, and nearby SE communities, plus strong reach into growing areas along major routes.Why this commercial district works:High visibility and easy access in a retail/commercial node with steady daily activitySurrounded by family-focused neighbourhoods that support ongoing enrolment and repeat businessClose to schools, daycares, fitness, restaurants, grocery and major shopping—ideal for “drop-off and run errands” convenienceStrong demographic profile in SE Calgary with many young families and working professionals seeking enrichment programsOperations are supported by proven curriculum, brand recognition, and structured programming, making it suitable for an owner-operator or an investor with a manager/instructors in place. Potential to expand through birthday parties, camps, school partnerships, and corporate/municipal programs.Business sale only—no real property included. Training and transition support to be provided. Confidentiality agreement required for detailed financials and tours. Please do not approach staff or visit the business without an appointment through the listing agent. (id:52784)
240187 Rainbow Road
Chestermere, Alberta
This property represents a rare opportunity to capitalize on the shift toward luxury condominium living. With limited supply of new, high quality developments in the area, a well-designed project here has the potential to stand out as a signature address and achieve premium absorption rates. 1.) Prestigious Location– Ideally situated in a sought-after neighbourhood with convenient access to major routes, shopping, dining, recreation, and transit. 2.) Strong Market Demand– Increasing appetite for high end, lock-and-leave lifestyles makes this site ideal for boutique condos that attract professionals, downsizers, and investors. 3.) Design Potential– Spacious site allows for an architecturally striking build with underground parking, luxury amenities, and premium finishes to command top market value. 4.) Lifestyle Appeal– Close to green spaces, walking paths, and community amenities, this is the perfect setting for exclusive urban-style residences without sacrificing tranquility. Note: The owners are licensed associates in the province of Alberta and hold a personal ownership interest in the subject property. (id:52784)
260 Boulder Creek Crescent Se
Langdon, Alberta
Location, luxury and lifestyle in this fully finished 2 story walkout backing onto hole #3 of the Track Golf Course in beautiful Boulder Creek Estates of Langdon. This exceptional home features water views, almost 2,800 sq ft of living space, central air conditioning and an incredible 5 car heated garage. A designated home office just off the front entrance is the perfect place to work or study away from the main living space. The main living area is a spacious open concept design with an entire wall of windows showcasing your stunning views. Enjoy all the bells and whistles in the chef’s kitchen. Ceiling height cabinetry, granite counters, high end stainless steel appliances including a gas range, wall oven and built-in microwave plus a walk through pantry that even has a coffee bar / butler’s pantry make this your dream kitchen come true. Between the dining room and kitchen is an expansive peninsula with seating perfect for friends and family to gather. The gas fireplace in the living room is both practical and elegant. Gorgeous wide plank hardwood floors and farmhouse inspired lighting throughout add to the charm of this home. The huge upper deck just off the dining room is perfect for outdoor dining, grilling and lounging while taking in your magnificent views. The large mudroom is the perfect place to keep the clutter of outerwear and gear out of your main living space. A 2 pc powder room rounds out this main level. Heading upstairs you’ll find a nice bonus room with a tray ceiling. It’s the perfect place for the family to curl up with a good book or to watch a movie together. The spacious primary bedroom has a large window overlooking your beautiful golf course & water views. Indulge yourself in the spa inspired 5 pc ensuite bath with freestanding soaker tub, large glass shower, heated floors and dual sinks. The oversized walk in closet is another luxury you’re sure to appreciate. The other 2 bedrooms share the main bath which has a door separating the sink f rom the rest of the bathroom making busy mornings a little less chaotic. You’re going to love entertaining with friends and family in the fully finished walk out basement. A rustic wood burning fireplace adds a warm and cozy vibe, and the wet bar, 4 pc bath and luxury vinyl plank flooring offer every convenience you could need. Step out to your covered patio area that leads to your huge outdoor living area. There is tons of lawn space for kids and pets to play, a stone fire-pit area for friends to gather plus manicured flower beds, raised planters and plenty of trees. Don’t miss your chance to call this home in the charming community of Langdon yours. (id:52784)
93, 1155 Falconridge Drive Ne
Calgary, Alberta
93, 1155 Falconridge Drive NE | Welcome To This Bright & Charming End-Unit 2-Storey Townhome Located In The Family-Friendly Community Of Falconridge! | The Main Floor Features A Bright Living Room, Dining Area, & Functional Kitchen | Upstairs Offers Two Spacious Bedrooms & A 4 PCE Bath, While The Undeveloped Basement Provides Laundry & Plenty Of Storage Space, Ready For Your Personal Touch | Enjoy A Fully Fenced Front Yard | Just Steps Away From A Playground – Perfect For Kids | Conveniently Close To Schools, Shopping Transit & The Popular Prairie Winds Park | This Home Offers Great Value For First-Time Buyers Or Investors Alike | Condo Fees of $364.28 Include Insurance, Maintenance Grounds, Parking, Professional Management, Water, Snow Removal, & Reserve Fund Contributions | PETS Subject to Board Approval | No Age Restrictions (id:52784)
134 Autumn Gardens Se
Calgary, Alberta
**OPEN HOUSE Sat+Sun** LOCATION, LOCATION, LOCATION! Welcome to your Custom Jayman Built 'Dream Home' in the highly sought-after LAKE Community of Auburn Bay. This 3 bed + 2.5 bath Detached home has over 2300 Sq FT, offering exclusive Lake Access and a RARE location backing onto Green Space with South-Facing views. Walking distance to 2 Elementary Schools, this is truly one of the most desirable locations in the community. This home features an appealing OPEN-CONCEPT Floor Plan with over 1084 sq ft on the main level, centered around an expansive kitchen with a massive island — ideal for everyday living and effortless entertaining. The South-Facing Living Room and Primary Bedroom overlook the tranquil Green Space, offering privacy and year-round natural light. A convenient main floor Laundry Room with a brand new LG Washer & Dryer combo. Extensively REMODELED one year ago, the home showcases Fresh Paint, Light-Oak LVP flooring, upgraded Railings, and refreshed finishings throughout. The upper level features a HUGE Bonus Room with adjoining Flex Space, a Spacious Primary Bedroom Suite with 4 pc-ensuite Bath, Jetted Tub and WIC, along with 2 additional generous sized bedrooms and a full 4-pc bath. The South Facing backyard offers a large Patio with a BBQ gas line, perfect for outdoor cooking and relaxation. The unfinished basement offers high ceilings with ample natural light coming from the egress windows. The lower level of the home can be developed to your imaginative design. Situated in one of Calgary’s Premier LAKE communities, residents of Auburn Bay enjoy access to a 43-acre private lake, offering residents-only access to swimming, paddle boarding, kayaking, fishing, beach days, and summer social events. Book your showing today! (id:52784)
301, 50 Cornerstone Passage
Calgary, Alberta
Welcome to this End-Unit, East-Facing Townhome located in the growing community of Cornerstone NE. Built in 2022, this modern and well-maintained home offers 3 bedrooms, 2.5 bathrooms, and a double attached garage, making it a perfect choice for families, first-time buyers, or investors.The main level features a bright and open layout with large windows providing plenty of natural light. The kitchen offers modern stainless steel appliances, stylish cabinetry, and a functional dining area—ideal for everyday living and entertaining. Durable vinyl flooring runs throughout the main spaces for easy maintenance.Upstairs, you’ll find 3 generous-sized bedrooms including a comfortable primary suite with its own ensuite. The home also includes in-unit storage, upper-level laundry, and thoughtful interior design to maximize convenience and comfort.This property offers two access points (East and West entrances) for added practicality and ease. One of the best features of this home is the low condo fee (less than $180/month), adding incredible value to this well-located townhome.**Situated right beside public transit** and close to parks, pathways, shopping, schools, Stoney Trail, Calgary Airport, and CrossIron Mills, this location is ideal for convenient living. (id:52784)
404, 1750 Rangeview Drive Se
Calgary, Alberta
StreetSide proudly presents this exceptionally popular interior-unit townhome, where expansive living areas meet modern comforts and sophisticated finishes. The thoughtfully designed floorplan features three spacious upper-level bedrooms and two and a half well appointed bathrooms, complemented by a versatile lower-level den perfect for a home office or quiet retreat. The heart of the home is an inviting open-concept main floor, anchored by a large gourmet kitchen featuring a functional breakfast bar for casual dining. This bright living space transitions seamlessly to a private balcony, offering a perfect setting for outdoor relaxation.The interior showcases high end craftsmanship, including modern dark slab-style cabinetry with a full bank of drawers for maximum storage. The kitchen is further elevated by polished white quartz countertops and a full suite of premium stainless steel appliances. Durable luxury vinyl flooring runs throughout the primary living areas, while the stairs and upper level are finished with plush carpet over an 8lb underlay for superior comfort. Additional conveniences include an attached double car garage and a lifestyle defined by maintenance free living and professionally maintained landscaping.Located in the vibrant community of Rangeview, Calgary’s premier garden-to-table neighborhood, this home offers a unique balance of village-like serenity and urban convenience. The development centers around a lush courtyard garden, providing residents with unparalleled access to community gardens, educational programming through the Home Owner’s Association, and year-round local markets. Enjoy the ease of proximity to local amenities and major routes while living in a master-planned community that celebrates connectivity and style. (id:52784)
67 Copperstone Circle Se
Calgary, Alberta
Welcome to this beautifully maintained and extensively updated home, ideally located on a quiet street in the desirable community of Copperfield. Just steps from parks, a short walk to schools, and surrounded by friendly neighbours, this home offers both comfort and convenience. This property boasts numerous upgrades, including new roof shingles and siding (2021), central air conditioning, quartz countertops, and stainless steel appliances, featuring a gas range perfect for home cooking. Recent updates also include brand new luxury vinyl plank flooring, premium carpet, and energy-efficient recessed lighting throughout. The main level is thoughtfully designed with a bright living room, dining area, and a central kitchen showcasing premium finishes. Upstairs, you’ll find a spacious primary bedroom with ensuite, two additional bedrooms, and a full 4-piece bathroom. The fully finished, legal 1-bedroom basement suite is move-in ready and ideal for rental income, complete with living space and bathroom—an excellent mortgage helper or investment opportunity. This home shows pride of ownership throughout and offers exceptional value in a sought-after neighbourhood. Don’t miss out—contact your favourite Realtor today to book a private showing! (id:52784)
160 Riverstone Crescent Se
Calgary, Alberta
Welcome to this freshly updated home in the heart of Riverbend, a community loved for its mature trees, parks, and unbeatable location near the Bow River pathway system. This home has been exceptionally cared for and thoughtfully upgraded with a new roof, new windows, new furnace, new hot water tank, and central air conditioning, giving you peace of mind for years to come. Inside, you’ll find a bright, open layout that feels warm and welcoming from the moment you step in. The main floor features fresh paint, newer flooring, and plenty of natural light, creating a perfect setting for both relaxing and entertaining. The functional kitchen opens to a dining area overlooking the spacious pie-shaped backyard, offering the ideal setup for summer BBQs and family gatherings. Upstairs, you’ll find comfortable bedrooms and two full bathrooms, including a nicely appointed primary suite with its own ensuite. The home offers 2.5 bathrooms in total, plus a bathroom rough-in in the basement, giving you the option to easily add a fourth bathroom in the future. The large pie-shaped lot is a rare find, fully fenced and backing directly onto the pathway system, providing privacy, beautiful views, and quick access to parks and trails right from your backyard. Located just minutes from schools, shopping, restaurants, and transit, this home delivers a perfect blend of comfort, convenience, and community charm. With all the big updates already done, you can simply move in and start enjoying everything Riverbend has to offer! (id:52784)
37 Evansfield Manor Nw
Calgary, Alberta
Welcome to this beautifully maintained Trico-built home (2020), offering over 3,400 sq. ft. of fully developed living space, ideally located steps away from a park in the desirable community of Evanston. With 5 bedrooms, 3.5 bathrooms, a sunny south-facing backyard, and a double attached garage, this home shows true pride of ownership throughout. The main level is thoughtfully designed for both everyday living and entertaining. At the heart of the home is the chef’s kitchen, featuring quartz countertops, stainless steel appliances, a large breakfast bar, under the counter led lighting and a walk-through pantry for added convenience. The kitchen flows seamlessly into the spacious dining area and bright living room, highlighted by a cozy gas fireplace and abundant natural light. Sliding doors off the dining room lead to the back deck, extending your living space outdoors. A private den, perfect for a home office, along with a 2-piece powder room and a functional mudroom with garage access, complete this level. Durable luxury vinyl plank (upgraded within the last 3 months), tile, and carpet flooring run throughout the home, complemented by modern lighting with auto sensors. Upstairs, you’ll find a generous bonus room ideal for family gatherings, media space, or guests. The primary suite is a true retreat, offering his and hers walk-in closets and a spa-inspired 5-piece ensuite with dual vanities, a soaker tub, and a walk-in shower. Two additional well-sized bedrooms are thoughtfully positioned on this level, along with a 4-piece bathroom. A convenient upper-floor laundry room with shelving and storage adds everyday practicality. The recently developed and fully finished basement (with permits pulled) expands the living space even further. Designed with modern halo lighting, this level features a large family room, two spacious bedrooms, and a stylish 3-piece bathroom with a walk-in shower. A high-efficiency furnace ensures comfort and energy efficiency year-round. Enj oy the sunny south-facing backyard, complete with a deck, a gas bbq line, gazebo set on a concrete pad, shed, and playset—all included. This outdoor space is perfect for relaxing, entertaining, or family enjoyment, while the north-facing front ensures balanced natural light throughout the day. Some noteworthy mentions include, all cabinet doors and toilets are soft close, and the house is located within a 30 km school zone. Recent upgrades include a new roof and siding, adding peace of mind for years to come. (id:52784)
15, 117 Rockyledge View Nw
Calgary, Alberta
Welcome to this beautifully maintained 2 storey townhouse condo in the sought after community of Rocky Ridge. Freshly painted and exceptionally well cared for, this 990 sq. ft. home offers an ideal blend of comfort, convenience, and breathtaking views.The open concept main floor is filled with natural light and features a south facing balcony with unobstructed mountain views, the perfect spot to enjoy your morning coffee or evening sunsets. The functional layout includes 2 spacious bedrooms and 2.5 bathrooms, providing flexibility for professionals, couples, or roommates.Additional highlights include a titled underground parking stall, a separate storage unit, and access to an on site fitness facility. Located near the complex entrance, this home offers quick access in and out of the community, with close proximity to the city limits and the mountains, making it ideal for commuters and outdoor enthusiasts alike.A move in ready home in a prime location this is Rocky Ridge living at its best. (id:52784)
1306, 530 12 Avenue Sw
Calgary, Alberta
WELCOME to this MOVE IN READY 13th Floor AIR CONDITIONED UNIT, w/1 BEDROOM, 1 ½ BATHROOMS, in a 908 Sq ft CONDO in the CONNAUGHT Area in the BELTLINE, w/1 TITLED Stall in the UNDERGROUND HEATED Parkade + 1 TITLED Storage Unit + GORGEOUS MOUNTAIN VIEWS from the SOUTH-FACING Balcony! Entering this EXECUTIVE SUITE is a spacious foyer leading into the main living area. You’re greeted by an EXPANSIVE open-concept floorplan that has 9' Ceilings all framed w/FLOOR-TO-CEILING Windows, creating a BRIGHT, AIRY SPACE. A seamless flow for EVERYDAY LIVING & ENTERTAINING. The MODERN Kitchen is designed to IMPRESS incl/STAINLESS STEEL WHIRLPOOL Appliance package, ELECTRIC STOVE, BUILT-IN DISHWASHER, MICROWAVE w/INTEGRATED HOOD FAN, FULL-SIZE FRIDGE + BEVERAGE FRIDGE. Enjoy the GENEROUS QUARTZ Countertops CEILING-HEIGHT Cabinetry w/Pull Out Drawers, a DOUBLE STAINLESS STEEL SINK + a COMMERCIAL-STYLE Pull-down Spray Faucet. The OPEN-CONCEPT Living & Dining Rooms provide a WELL-PROPORTIONED, INVITING space ideal for HOSTING Dinner Parties, RELAXING after a long day, or ENJOYING conversations w/FRIENDS — all while feeling COMFORTABLE, FUNCTIONAL + EFFORTLESSLY STYLISH. Enhanced w/DIMMER LIGHTING + WIRED-FOR-SOUND throughout, this space delivers BOTH AMBIENCE + ENTERTAINMENT at the touch of a button. Step outside to your SPACIOUS SOUTH-FACING BALCONY, w/a GAS LINE for BBQ's + perfectly positioned for ALL-DAY SUN + SWEEPING VIEWS w/RARE 3-DIRECTION VIEW CORRIDOR (SE, S, SW). Enjoy SUNRISE TO SUNSET, MOUNTAIN VIEWS, direct sight lines to CENTRAL MEMORIAL PARK + a PREMIUM vantage point for STAMPEDE FIREWORKS—all WELL ABOVE STREET ACTIVITY for ultimate privacy and comfort. A GUEST 2 pc powder room adds CONVENIENCE for hosting. The LARGE PRIMARY SUITE offers more FLOOR TO CEILING Windows + a GENEROUS CLOSET. RETREAT to the SPA-INSPIRED ENSUITE, DUAL SINKS, a SEPARATE SOAKER TUB, a FULLY ENCLOSED GLASS SHOWER + a PRIVATE WATER CLOSET, complemented by a STACKED Washer + Dryer for added CONVEN IENCE. The WELL-MANAGED CASTELLO BUILDING is BUILT w/CONCRETE, making this a QUIET, SOLID BUILDING. Enjoy a WELL-EQUIPPED ONSITE GYM, CAR WASH BAY IN THE PARKADE, SECURE UNDERGROUND PARKING + INDOOR VISITOR STALLS, w/FOB-CONTROLLED ACCESS to the building, elevators + amenities, all supported by VIDEO SURVEILLANCE + ON-SITE MANAGEMENT, adding PEACE OF MIND. The building is PET-FRIENDLY (Condo Board Approval Required). Located in the HEART OF CONNAUGHT, Castello places you STEPS FROM DOWNTOWN, 4th Street/Mission, 17th Avenue shopping + dining, Central Memorial Park, River Pathways, Cultural Venues, Transit, Protected Bike Lanes + Everyday Essentials. Enjoy TRUE WALKABLE URBAN LIVING w/all the energy of the city, WITHOUT THE CONGESTION + NOISE of other Beltline locations. Don't Miss Out! Book your showing NOW! (id:52784)
18 Cimarron Grove Bay
Okotoks, Alberta
Stunning walkout home with the kind of upgrades that would normally only be in $1 million+ homes. This is not your cookie cutter type of upgrades, they include custom countertop on the island, gorgeous travertine in ensuite, micro cement bathroom with custom bench, Forno gas stove, Lincoln solid doors and the list continues.....You need to view to appreciate! This 5 bedroom home really wows from the moment you walk in with beautiful flooring, 6" baseboards, gorgeous light fixtures, solid doors etc. Relax in the spacious living room with its gorgeous stacked stone fireplace, prepare a meal in the stunning kitchen with custom waterfall island with gorgeous inlaid shells and fossils. Entertain in the dining room or step out onto the large low maintenance deck and enjoy the view over your yard and the greenspace beyond! Upstairs you will find 5 bedrooms. The spacious master has a walk in closet with built in shelving and benefits from a spa like ensuite with Travertine tile, a stunning tiled shower with body jets, soaker tub, custom mirrors, you will be impressed! The 5 piece family bathroom has quartz counters and has been renovated. Completing this level is a laundry. In the fully finished walkout basement is a huge family room with electric fireplace, a beautiful micro cement bathroom (fully waterproofed) with custom beach and feature sink. Step out into your enclosed cedar hot tub room and relax in the 10 person hot tub whilst enjoying your views to the yard. The large yard has 17ft x 8ft 6" shed, raised garden beds, fruit bushes and overlooks the greenspace. Step out of your gate onto the greenspace and walking path system and head either towards shopping or the river. Did I mention that the garage is heated...Great for the coming winter! The words in this write up do not do this home justice and you should book a showing and come and see for yourself! View 3D/Multi Media/Virtual Tour! (id:52784)
323, 300 Palliser Lane
Canmore, Alberta
Bright 1-Bed + Den with Mountain Views & Modern Comforts in Canmore - This south-facing 1-bedroom plus den, 2-bath apartment offers unbeatable value and a lifestyle surrounded by Canmore’s natural beauty. Located on the 3rd floor, you’ll enjoy beautiful mountain views that remain even after nearby construction — with the new build helping block noise, making your balcony time peaceful and private. Inside, the open-concept layout features a kitchen with black granite countertops, island, and knotty alder wood trims for that warm mountain charm. Vinyl plank flooring flows through the main areas, while carpets in the bedroom and den add cozy comfort, highlighted by in floor heat. An electric fireplace creates a welcoming ambiance, and ceiling fans in every room keep the air fresh year-round. You’ll love the 2024 laundry appliances, two parking stalls (one titled underground, one assigned outside), and a secure storage cage. The building is well maintained and includes an elevator, common workroom, a gym and a dog park—perfect for a convenient, active lifestyle. With low condo fees and taxes, this home is ideal for first-time buyers, singles, or young families who want to own in Canmore without compromise. (id:52784)
2118, 11 Mahogany Row Se
Calgary, Alberta
Find everyday convenience in Mahogany. Condo living that feels easy, comfortable and practical, here at 51 Oak.This 2 bedroom, 1 bath main floor home offers that hard-to-find balance of privacy and walkability. One of the details you’ll appreciate right away: you can walk directly from your nearby titled parking stall into the home through the patio, bypassing shared hallways and main entrances altogether. It’s a small detail that makes daily life noticeably better. The covered patio is a welcome retreat on hot summer days, perfect for a crisp morning coffee or relaxing evenings outside.Inside, the layout just makes sense. The living room comfortably accommodates larger furniture and the primary bedroom easily fits a king size bed. The second room flexes nicely as a bedroom, home office, or workout space, whatever meets your lifestyle. In-suite laundry adds to the everyday ease. The home feels calm, clean, and well cared for, low maintenance without feeling limited.Location is where it all comes together. You’re walking distance to grocery stores, coffee shops, restaurants, and Mahogany Lake, making daily errands and spontaneous plans feel natural, not rushed. Within a short drive you find the South Health Campus hospital, a move theater, more grocery stores, coffee shops and restaurants. With low condo fees that include everything except electricity, ownership here is sensible and affordable.If a home in Mahogany has been on your mind, there is no better time. Whether you’re stepping into homeownership, simplifying, or adding a smart investment, this is a home that offers privacy, walkable living, and genuine value. (id:52784)
0 Nw9-33-5w5
Sundre, Alberta
SELLER FINANCING AVAILABLE!!!! Discover the untouched beauty of Sundre, a thriving small-town community with endless potential for developers, builders, and investors. This picturesque quarter section is part of the proposed Sundre Hills Area Structure Plan and offers the opportunity to be an integral part of the vision for this rural Alberta area. Sundre is ripe with potential, with a diverse economy that spreads across numerous sectors: Agriculture: Sundre's fertile lands allow farmers to produce a variety of crops, including grains, vegetables, and fruits. The rich soil and favourable climate make Sundre an ideal location for agricultural ventures. Forestry: Nestled amidst stunning forests, the abundance of timber resources provides endless possibilities for sustainable logging and lumber production. Oil & Gas: Sundre sits atop a wealth of natural resources, including oil and gas reserves. The energy sector has played a significant role in the town's economic growth and has expanding opportunities for exploration and development. Aggregate: Sundre is also known for its abundant aggregate resources. The extraction and processing of sand, gravel, and other aggregates contribute significantly to the local economy with strong demand for these essential materials. Health Services: Sundre is equipped with modern healthcare facilities, making it a hub for health services in the region. The demand for quality healthcare continues to grow, and the Town is proactively planning to meet the future needs of residents for the local and surrounding areas. Tourism: Sundre's breathtaking beauty and proximity to nature make it a popular tourist destination. Outdoor enthusiasts flock to the area for activities like golfing, cycling, hiking, fishing, canoeing, kayaking, camping, equestrian, OHV trails, cross country skiing and wildlife watching. Don't miss out on this 151.44-acre ground floor opportunity to be a part of the future. (Westerly 80 acres is designated for commercial zon ing in the ASP and Draft Municipal Development Plan and is available for purchase separately, pending subdivision approval from the Town. Reference A2253998). Seller is open to creative financing - Have your favourite realtor reach out for more information! (id:52784)
167 Corner Glen Crescent Ne
Calgary, Alberta
BRAND NEW / WALK-OUT BASEMENT / LOT BACKING ONTO WETLANDS / SPICE KITCHEN / MAIN FLOOR BEDROOM + FULL BATH / TOTAL 5 BED + 4 FULL BATH / NEW HOME GST REBATE (Eligibility restrictions apply). Amazing Design! Unique in Features! Brand New Home! Over 2300+ SQFT of stylish design welcomes you into this stunning FIVE BEDROOM and FOUR FULL BATH home located in the beautiful community of Cornerstone. You're welcomed to a thoughtfully designed living space that maximizes every inch while offering an abundance of space for your whole family to enjoy! The gorgeous OPEN FLOOR PLAN with 9 feet ceiling, invites you in to discover a lovely kitchen that boasts beautiful QUARTZ counter tops, sleek stainless steel appliance package with an upgraded cooktop, French Door Fridge with Internal Water + Ice, Built in Wall Oven/Microwave Combo and a power pack built-in cabinet hoodfan. A large walk-in SPICE KITCHEN and beautiful extended over-sized flush centre Island that overlooks the generous great room and dining room-Ideal for all entertaining. The main floor has a beautiful view of the NATURAL WETLANDS from windows on back. A sizeable 5TH BEDROOM on the main floor, perfect for a large family or working from home, along with full bath adjacent to this functional space. A mudroom with storage gives a convenient space for the family to access to and from garage. Upstairs, you will discover FOUR MORE BEDROOMS with TWO MASTER Bedroom's, with the main one boasting a VAULTED CEILING, a 5pc en-suite with dual vanities, stand alone shower, over sized bath, window overlooking natural wetlands and large walk-in closet. A centralized BONUS ROOM with VAULTED CEILING offers an additional living space and another 3-pc full bath and LAUNDRY WITH SINK and storage complete this level. ADDITIONAL FEATURES: Upgraded Fit and Finish , ALL BATHROOMS having standing showers, Lot backing onto expansive wetlands, a 12 x 11 feet deck with open views of wetlands, iron spindle railing added to stairs, and rais ed 9' basement ceiling height and 3-piece rough-in plumbing along with sliding patio door on the back. Situated close to the International Airport with quick access to both Deer Foot Trail and Stony Trail along with new amenities being added to the community continuously, you will enjoy all Cornerstone has to offer. A brand new build with all of the difficult decisions decided along with a functional and intelligent floorplan for a large family. (id:52784)
123 Whispering Way
Vulcan, Alberta
Exceptional luxury 55+ villa that blends elegant design with the ease of low-maintenance living. Thoughtfully crafted and impeccably maintained, this sprawling home offers nearly 2,000 sq.ft. on the main level plus a beautifully developed lower level—perfect for those who want the convenience of condo living without sacrificing space, comfort, or style. Step through the grand front foyer and instantly feel the openness created by vaulted ceilings, a spacious front hall with closet, and an inviting flow into the formal dining area. The heart of the home is the impressive kitchen, featuring a raised eating bar, corner pantry, abundant shaker cabinetry, and newer stainless-steel dishwasher and stove—ideal for entertaining or daily enjoyment. Adjacent to the kitchen, the cozy breakfast nook overlooks the beautifully landscaped backyard and shares a charming double-sided gas fireplace with the formal living room. Enjoy serene views with no neighbours behind, mature trees, shrubs, and a newly refinished deck—enjoy your private outdoor retreat. The main-floor primary suite is a true sanctuary, offering a 5-piece spa-inspired ensuite, complete with deep soaking tub, dual vanities, fully enclosed shower with built-in seat, and a generous walk-in closet with custom built-ins. A dedicated office/den, convenient main-floor laundry, and a 2-piece powder room off the garage entry complete this level. The oversized heated garage is a dream—finished, equipped with a natural-gas heater, and includes a fridge, freezer, that stay with the home. Downstairs, a dramatic curved staircase leads to a spectacular lower level featuring a second gas fireplace with elegant tile surround, a massive open family and games area, and a well-appointed wet bar with fridge and pantry. Perfect for hosting large gatherings or creating the ultimate entertainment zone. This level also hosts two additional bedrooms—one with its own 3-piece ensuite and large closet—plus another 2-piece bathroom and abunda nt under-stair storage. Additional features include Air conditioning, In-floor heating (basement), Updated fixtures, Beautiful landscaping & private yard, Free RV parking, Social room access for all owners This is elevated living at its best—where refined finishes, everyday comfort, and effortless convenience blend seamlessly in a serene, park-like environment. Opportunities in this sought-after complex are rare. Schedule your private showing today and discover the exceptional lifestyle awaiting you. (id:52784)
207, 5 Saddlestone Way Ne
Calgary, Alberta
Welcome to #207, 5 Saddlestone Way NE — a bright and well-kept 2-bedroom, 1-bath condo offering 706 sq. ft. of functional living space in the heart of Saddlestone. This home features a modern open-concept layout, stainless steel appliances, in-suite laundry, and a private balcony. Located in a family-friendly, well-managed building, it’s just steps from Saddletowne Circle, Genesis Centre, LRT station, schools, parks, playgrounds, plazas, restaurants, and places of worship. Easy access to Stoney Trail and Metis Trail makes commuting convenient. Perfect for first-time buyers, investors, or downsizers seeking comfort, value, and unbeatable location in NE Calgary. (id:52784)
83 Savanna Park Ne
Calgary, Alberta
Welcome to this beautifully maintained 2018 home in the vibrant community of Saddle Ridge. This bright and modern 2-storey home offers 3 spacious bedrooms, 2.5 bathrooms, and an open-concept main floor perfect for everyday living and entertaining. The kitchen features ample cabinetry and flows seamlessly into the dining and living areas. Upstairs, enjoy a private primary bedroom with ensuite, convenient upper-floor laundry, and well-sized secondary bedrooms. The unfinished basement provides excellent potential for future development. Fully fenced with rear lane access and parking for two, this home is close to parks, schools, shopping, and transit—an ideal opportunity for first-time buyers or investor (id:52784)

