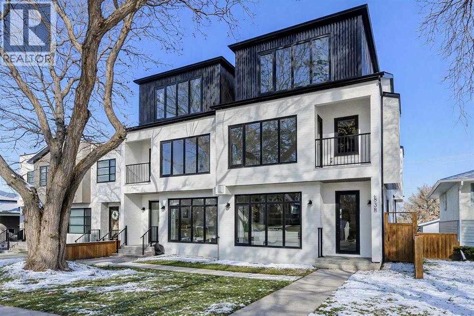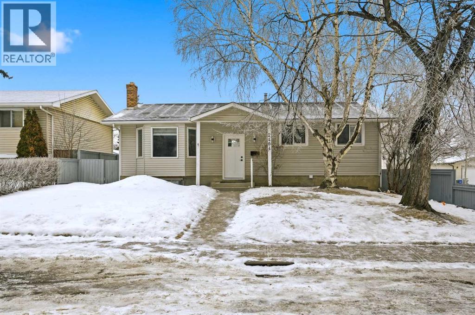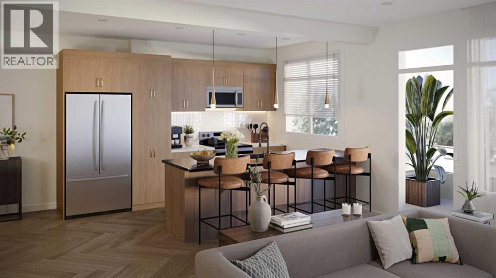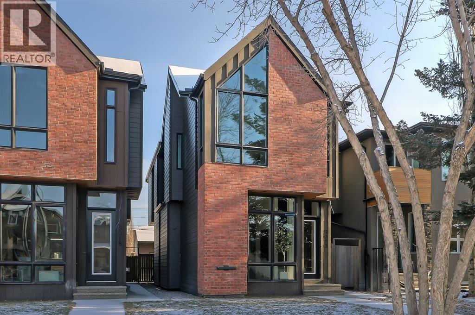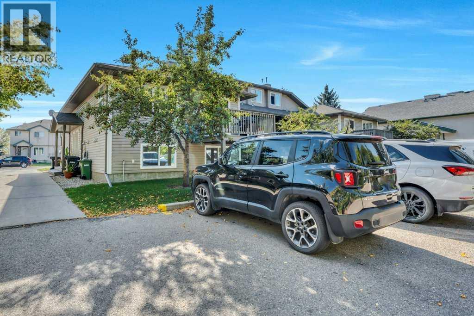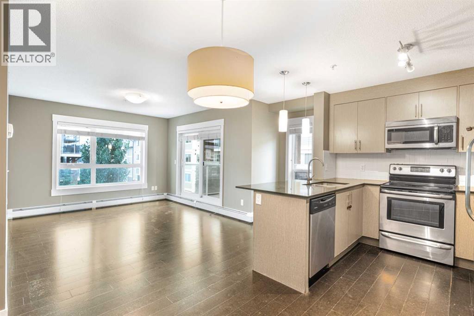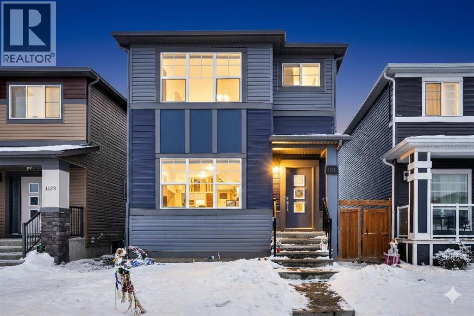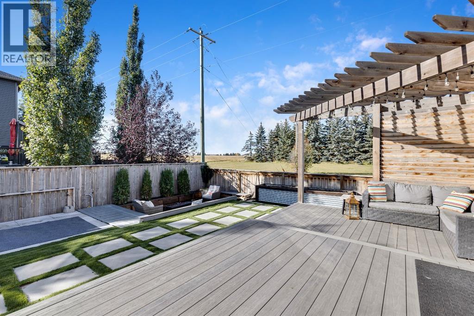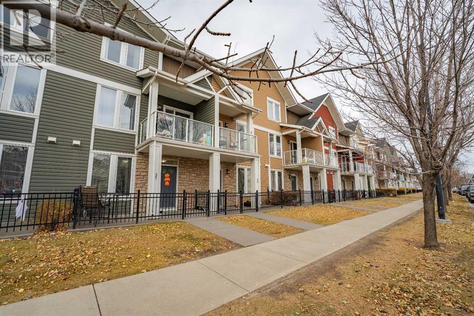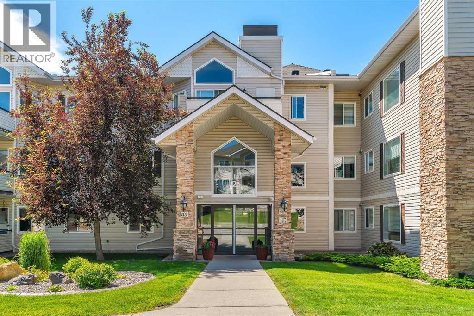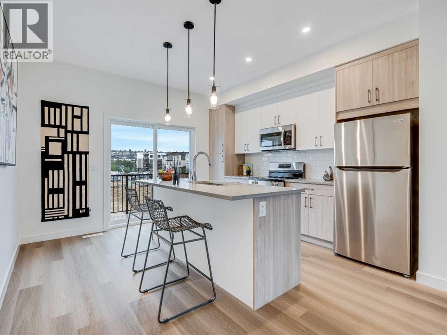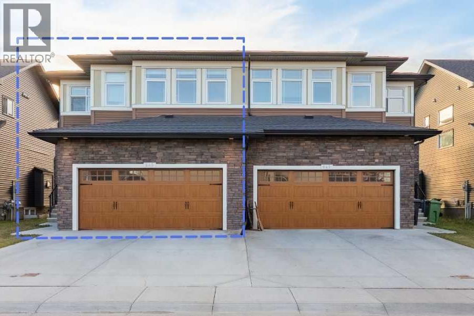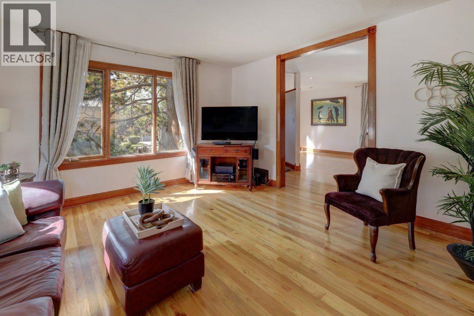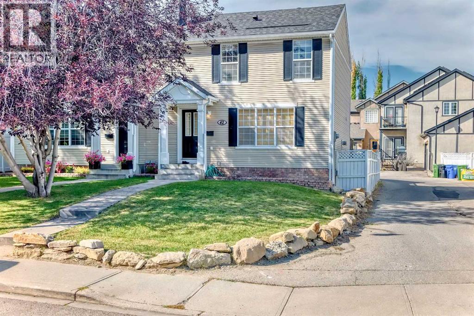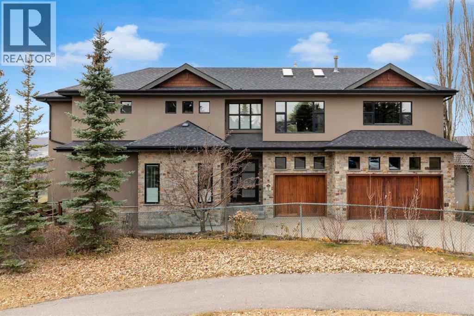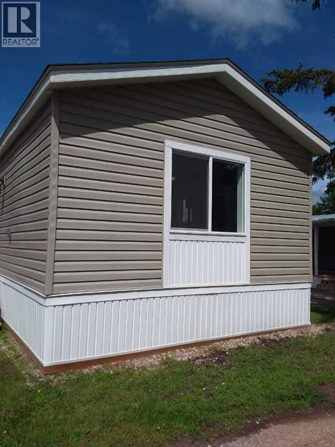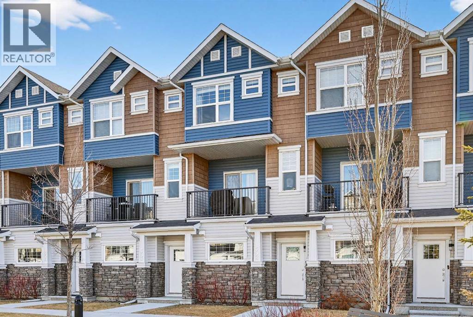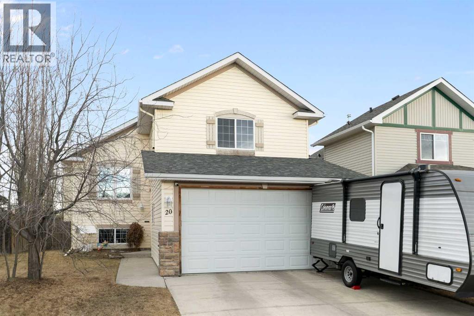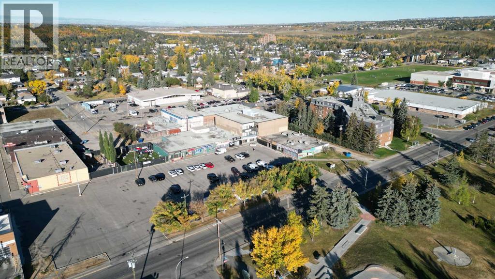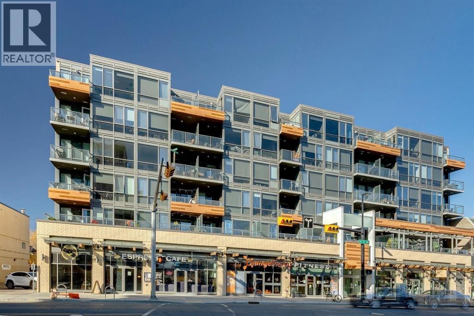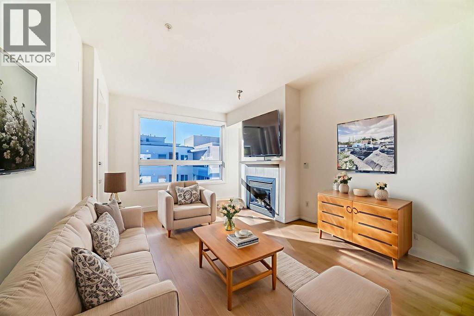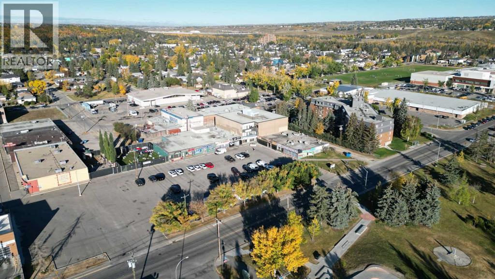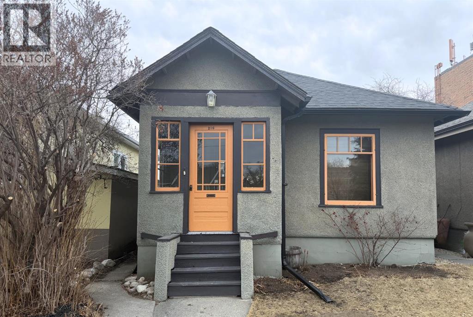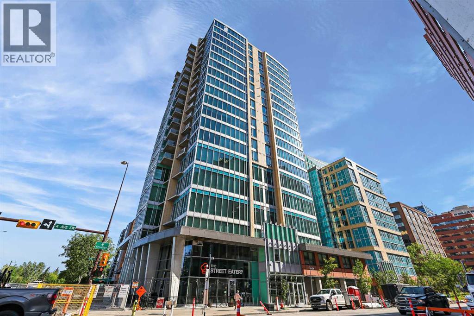2838 34 Street Sw
Calgary, Alberta
Tile detailing, modern finishes, designer lighting package, upgraded German-made KULU windows & doors…it’s everything you’re looking for in a luxury 3-STOREY SEMI-DETACHED INFILL! Now MOVE-IN READY, this designer home is located just off 26th Ave in the heart of Killarney – the ideal location for your new family home! The main floor opens into a welcoming foyer w/ built-in closet & bench, offering views into the spacious living room w/ a gas fireplace w/ full-height tile, as well as a stunning wood-panelled feature wall. Beautiful oak hardwood flooring leads you into the open-concept kitchen – fully equipped w/ an oversized island w/ quartz countertop, timeless shaker-style cabinetry w/ numerous lower drawers, & a contemporary flat-panel built-in cabinetry pantry. The designer kitchen is nicely finished w/ a full stainless steel appliance package, complete w/ a panelled French door refrigerator, a Dacor double wall oven, a gas cooktop w/ pot filler, & a built-in dishwasher. The custom built-ins continue into the dedicated dining room, w/ open shelving & lower cabinets w/ quartz counter for everyday convenience. Step out onto the back deck through the rear mudroom, complete w/ a built-in bench, coat cabinet, & tile flooring. Before you head upstairs, the stylish powder room is tucked away w/ a beautiful skirted vanity & vessel sink. Up the bright stairwell w/ glass wall awaits the primary suite – as sleek & modern as the rest of the home, w/ oversized windows, a private balcony w/ KULU door, & an extra-large walk-in closet! The chic ensuite features a dual vanity w/ a quartz countertop & a bank of lower drawers, a freestanding soaker tub, & a stand-up shower w/ full glass walls, rain showerhead, & bench. Two secondary bedrooms share the main 4-pc bath & the laundry room features a sink, upper cabinetry, hanging rod, tile backsplash, & a folding counter. A luxury home isn’t complete without a THIRD FLOOR LOFT, & this space has not been overlooked. More oversized windo ws bring in lots of natural light, shining across a spacious rec area w/ gas fireplace, full wet bar w/ extended quartz countertop, bar sink, & statement open shelving. A lovely sitting area w/ built-in desk overlooks the COVERED BALCONY & of course, there’s a full bath w/ fully tiled shower, too. The living space continues into the basement, w/ a full wet bar w/ quartz island, dual basin sink, & a designer tile floor, w/ a large family room, built-in media centre, a glass walled home gym w/ sports flooring, a 4th bedroom, & a full 4-pc bath. Killarney offers the perfect balance of community & convenience. From here, you’re within walking distance to Glendale School, Killarney School, & Bishop Carroll High. Westbrook Mall & the CTrain are only 5 minutes away, making downtown access effortless. The Killarney Aquatic & Recreation Centre, Optimist Athletic Park, & Shaganappi Golf Course are all nearby. Call to view today! (id:52784)
2404 51 Street Ne
Calgary, Alberta
** OPEN HOUSE Sunday Feb 15 from 1-5pm ** It is incredibly rare to find a home that has been so thoughtfully and fully reimagined from the studs up, but this Rundle beauty truly delivers. Tucked away on a peaceful street that directly borders a park and playground, this is a move-in-ready sanctuary. The standout feature here is the brand-new LEGALIZED 2-bedroom basement suite, which boasts a second full bathroom, a feature that is nearly impossible to find and provides a massive advantage for rental income or multi-generational living. The roof was replaced in 2024 and the furnace in 2019, giving you peace of mind for some big-ticket items. Upstairs, you’ll find high-end finishes, BRAND NEW appliances , beautiful feature walls, and an oversized garage for parking and your storage needs. (id:52784)
202, 14800 1 Street Nw
Calgary, Alberta
** Open House at Rohit Livingston Showhome located at: 14798 1 Street NW - Feb. 19th 2-6pm, Feb. 20th 4:30-7pm and Feb. 21st 12-5pm ** Discover the Ferrera by Rohit Homes, a pre-construction 3-bedroom, 2.5-bath townhome that blends refined design, everyday functionality, and an unbeatable location in the vibrant community of Livingston. With 1,475 sq ft of stylish living space, this thoughtfully designed home features two private balconies, an attached single garage, and an open-concept layout ideal for professionals, families, or investors looking for low-maintenance, high-style living.This home features Rohit's Neoclassical Revival Designer Interior™, where classic elegance meets modern comfort. Expect layered textures, sophisticated finishes, and timeless tones throughout.Inside, enjoy soaring 9' ceilings and an efficient main floor layout. The kitchen offers upgraded cabinetry with crown molding, quartz countertops, a contemporary tile backsplash, and stainless steel appliances, all flowing seamlessly into the bright dining and living areas. A private balcony adds outdoor flexibility.Upstairs, the spacious primary suite includes a walk-in closet and elegant ensuite. Two additional bedrooms, a full bath, and upper-floor laundry with washer and dryer offer function and convenience.You’ll benefit from Rohit’s new home warranty (1-2-5-10 years), low-maintenance landscaping, and shared green space, all designed for stress-free living.Located in Livingston, a connected, amenity-rich community with over 200 acres of green space, off-leash areas, bike tracks, and the 35,000 sq ft Livingston Hub, featuring a gym, splash park, skating rink, tennis courts, and more.With easy access to Stoney Trail, Deerfoot, and the Calgary Airport, plus nearby schools like Cambrian Heights (K–6), Colonel Irvine (7–9), and James Fowler (10–12), this is a smart investment for today and the future.Reach out today to learn more about available units, floorplans, and possession ti melines, secure your spot in Calgary’s thriving north! (id:52784)
5020 21a Street Sw
Calgary, Alberta
Located on a quiet street in Altadore, this luxury Scandinavian-inspired home offers refined inner-city living in one of Calgary’s most sought-after neighbourhoods. Built by Homes by Mountain View and curated by House of Bishop, this move-in-ready modern residence combines premium craftsmanship with timeless design.Thoughtfully designed across three fully finished levels, the home features 4 bedrooms and 4.5 bathrooms, offering exceptional comfort and flexibility for family living and hosting. The bright open-concept main floor is anchored by a chef-inspired kitchen with high-end finishes and a custom two-level island, providing a generous prep area and a table-height seating space ideal for casual dining and entertaining.The adjacent living room showcases custom built-ins and a gas fireplace, with expansive sliding doors opening to a private rear deck—perfect for outdoor relaxation. A discreet mudroom with built-in storage and an elegantly finished powder room add everyday convenience to the main level.Upstairs, the primary bedroom retreat features a spa-inspired ensuite with a freestanding soaker tub, glass-enclosed shower, and dual vanities, along with 21 FT long walk-in closet with custom cabinetry. Two additional bedrooms, one with a private ensuite, plus a large upper-level laundry room complete the floor.The fully developed basement includes a versatile entertainment space with a wet bar and a dedicated home office, ideal for hosting or working from home. Throughout the home, premium finishes and clean architectural lines create a timeless modern aesthetic.Enjoy an exceptional Altadore lifestyle with walkable access to top-rated restaurants, boutique shopping, cafés, fitness and wellness studios, and everyday amenities. Outdoor enthusiasts will appreciate proximity to River Park, Sandy Beach, and the Elbow River pathway system. Families benefit from excellent nearby schooling, including Altadore School (K–6), Dr. Oakley School (Grades 3–9), as well as easy access to Mount Royal University, Rundle Academy, Lycée Louis Pasteur, Central Memorial High School, and St. James. This luxury new build in Altadore offers modern design, family-friendly living, and a premier inner-city location—a rare opportunity in Calgary luxury real estate. (id:52784)
29e Wellington Cove
Strathmore, Alberta
Welcome to this bright and inviting, like new condition end unit in a well-kept 6-plex, tucked away in a quiet cul-de-sac in the heart of Strathmore. Offering both privacy and convenience, this home provides easy walkability to local shops, restaurants, and schools while maintaining a peaceful residential feel. With off-street parking included, the location blends small-town comfort with everyday practicality. The bi-level floor plan creates a thoughtful separation of spaces. The main level features an open-concept kitchen, dining area, and living room designed for both connection and function. Large windows fill the home with natural light, and patio doors open to a sunny south-facing deck, perfectly sized for a table and barbecue—an ideal spot to enjoy morning coffee or evening dinners outdoors. A handy half bathroom, large pantry closet, and a welcoming entrance with a boot cupboard complete the main floor, making day-to-day living effortless. The lower level is where comfort and rest take priority. Two well-sized bedrooms, a full bathroom, a practical laundry room with your utilities and a storage closet ensure that everything has its place. Recent updates bring peace of mind, including refreshed flooring, new paint, a washer and dryer just three years old, and a kitchen equipped with fridge, stove, and dishwasher that have been reliably maintained. The balance of style and function makes this home ready for its next chapter. Whether you are a first-time buyer, investor, or someone seeking a low-maintenance lifestyle in a convenient location, this property offers exceptional value. Thoughtful updates, a desirable end-unit position, and a layout designed for both comfort and practicality make this home a standout opportunity in Strathmore’s market. (id:52784)
3315, 240 Skyview Ranch Road Ne
Calgary, Alberta
***Open House Sunday, March 1st 12-3pm*** Welcome to this beautifully updated condo in the desirable Skyview community of NE Calgary. This bright, spacious 3rd-floor corner unit features brand-new carpet, fresh paint, and a professional clean—making it truly move-in ready with quick possession available.The layout offers two bedrooms and two full 4-piece bathrooms, providing comfort and privacy for everyday living. The modern kitchen is finished with granite countertops and stainless-steel appliances, and a dedicated office nook makes working from home easy and convenient. In-suite laundry adds to the functionality of the space.Included is a titled underground heated parking stall (#494) with its own storage cage, along with a large balcony featuring a gas line for your BBQ and a pleasant open view—perfect for relaxing or entertaining. Most utilities are included, with only electricity excluded.Located close to schools, parks, shopping, and major routes like Métis Trail, this home offers quick access to CrossIron Mills, Costco, and Calgary International Airport. A fantastic opportunity you won’t want to miss—book your showing today! (id:52784)
1127 Cornerstone Street Ne
Calgary, Alberta
This well maintained home offers over 2,500 sq. ft. of developed living space with a bright and functional layout in the growing community of Cornerstone.The main floor features an open concept design with large windows that bring in plenty of natural light, along with a convenient half bathroom. The spacious layout is ideal for everyday living and entertaining.Upstairs you will find three generously sized bedrooms, including a large primary bedroom, a full common bathroom, and a dedicated laundry room for added convenience. (Some photos are virtually staged/generated)The very well maintained illegal basement features a separate side entrance and includes two large bedrooms, a separate kitchen, a full bathroom, and its own laundry.This home is conveniently located close to parks, playgrounds, walking paths, schools, grocery stores, restaurants, and public transit. Easy access to Stoney Trail, Country Hills Boulevard, Metis Trail, Calgary International Airport, CrossIron Mills, Costco, and the Amazon warehouse makes commuting simple and efficient.A great opportunity to own a spacious home in a well connected and rapidly developing community. (id:52784)
129 Wildrose Green
Strathmore, Alberta
OPEN HOUSE SATURDAY FEBRUARY 14 - 11AM-1PM ** POSSESSION AVAILABLE ** This thoughtfully laid-out home features 4 bedrooms – 3 upstairs and 1 downstairs – along with a spacious bonus room. The bright, open-concept main floor is ideal for entertaining, featuring a modern kitchen with stainless steel appliances, granite countertops, solid wood cabinetry, gas stove, kitchen island, and a generous dining area. The living room includes a fireplace, creating a warm and inviting atmosphere. A 2-piece powder room, functional mudroom with walk-through pantry complete the main level. Upstairs with the 3 bedrooms features a laundry area which makes laundry breeze, along with a bonus room (currently used as a bedroom). Hunter Douglas blinds throughout the home. Downstairs, the fully developed basement offers a large family room, a 4-piece bathroom, and a large private bedroom — great for guests, teens, or multigenerational living.Step outside to a low-maintenance backyard with a tiered deck and pergola, ideal for relaxing or entertaining. The double attached garage (18’ x 23’5”) includes storage space.Located in a family-friendly neighborhood close to parks, walking paths, and amenities, this home checks all the boxes. (id:52784)
37 Auburn Bay Link Se
Calgary, Alberta
Open House: Sun Feb 22nd 12:00pm - 2:00pm. Welcome to Auburn Bay, steps away from South Health Campus hospital and one of Calgary’s most sought-after lake communities — where lifestyle meets convenience. This beautifully updated 3-bedroom townhome offers the perfect blend of comfort, design, and location.The main level showcases an open-concept floor plan highlighted by recently updated flooring that flow seamlessly from the bright living room to the spacious dining area. The modern kitchen features granite countertops, stainless steel appliances, ample cabinetry, and a convenient pantry — perfect for both everyday living and entertaining. Enjoy the private balcony, ideal for morning coffee or an evening hot chocolate as the sun sets over the community.Upstairs, you’ll find three generous bedrooms, including a primary suite with a 4-piece ensuite and another full bathroom for family or guests. The ground level adds valuable versatility with a flex room — perfect for a home office, gym, or hobby space — plus direct access to the double attached garage.Recent upgrades include fresh paint and new flooring, enhancing the home’s bright and inviting feel. A charming front patio adds curb appeal and an extra outdoor space to enjoy.Located close to Seton YMCA, Cineplex, Superstore, and countless shops and restaurants, plus easy access to major routes and transit — this home offers convenience without compromise. Best of all, you’ll enjoy year-round access to Auburn Bay Lake — swimming, skating, paddleboarding, and more!Discover why Auburn Bay is one of Calgary’s favorite lake communities — and make this beautiful townhome your new home. (id:52784)
2107, 7451 Springbank Boulevard Sw
Calgary, Alberta
Welcome to Your Next Chapter in Springbank! Step into modern comfort with this beautifully updated 2-bedroom, 2-bathroom condo, perfectly nestled in one of Calgary’s most desirable communities. With over 1,100 square feet of thoughtfully designed living space, this move-in-ready home is the perfect blend of style, function, and charm. From the moment you walk through the door, you're greeted with a bright,open-concept layout, freshly painted walls, and bamboo flooring that flows seamlessly throughout. The spacious living room is bathed in natural light thanks to the sunny south-facing balcony, complete with a cozy gas fireplace—ideal for curling up during Calgary's crisp winter evenings. Love to cook and entertain? You’ll appreciate the airy kitchen with plenty of prep space, a new induction range with convection oven, a sleek new microwave hood fan and new dishwasher. Whether you're hosting friends or whipping up a weeknight dinner, this kitchen delivers. The primary bedroom is your personal retreat, featuring a dual walk-through closet and a private 4-piece ensuite. You’ll also enjoy in-suite laundry, generous in-unit storage, tons of visitor parking and two titled parking stalls with additional storage—a rare find! This is not a ground-floor unit—it’s elevated over 7 feet for added privacy and peace of mind. Located just minutes from top-rated schools, universities, parks, shopping, and every amenity you could need, this home is more than a place to live—it’s a smart investment in your future. Whether you're a first-time buyer, wanting to downsize or a savvy investor, this condo offers unbeatable value in a thriving community. Don't wait—book your private showing today and discover all the features this home has to offer! (id:52784)
1305, 200 Southridge Drive
Okotoks, Alberta
Step into a life of style and ease with this gorgeous, three-story townhome nestled in the highly sought-after Westmount, Okotoks community. Built by the trusted team at Slokker Homes, this property is your launchpad for modern living in a prime, family-friendly location. The bright, open-concept main floor is designed for seamless entertaining. You'll love the airy feel created by soaring knockdown ceilings and the flow of the durable vinyl plank flooring. The kitchen is a true showstopper: Quartz counters, high-end stainless steel appliances and chic, two-tone cabinetry with soft-close drawers. Upstairs, you'll find two generous bedrooms, including the relaxing primary suite with its own full ensuite bathroom. A well-placed laundry area on this level makes laundry a breeze. Location is everything, and this one delivers! Enjoy the security and convenience of an attached garage plus an EXTRA TITLED parking stall!. Your prime Westmount spot puts you steps from the Daily errands and weekend fun are simple with the Westmount Centre retail hub—offering essential shopping, dining, and services—just minutes away. This home beautifully blends sophistication, comfort, and unbeatable location, providing the perfect base for your vibrant life in the foothills. (id:52784)
243 Kinniburgh Road
Chestermere, Alberta
PRICE REDUCED!!!! Welcome to 243 Kinniburgh Road in the family-friendly community of Kinniburgh, Chestermere! This beautiful 3-bedroom, 2.5-bathroom home offers 1,924 sq. ft. of bright and open living space, perfect for modern family life. The main floor features a spacious open-concept layout with large windows that fill the home with natural light. The kitchen boasts stainless steel appliances, quartz countertops, a large island, and plenty of cabinet space—ideal for cooking and entertaining. The adjoining living room is warm and inviting, centered around a cozy fireplace. A dining area opens onto the west-facing back deck, perfect for relaxing and enjoying evening sunsets. Upstairs, you’ll find three generous bedrooms, including a primary suite with a walk-in closet and private ensuite. Convenient upstairs laundry makes daily chores a breeze. The unspoiled basement offers endless possibilities for future development. This vacant home is move-in ready and located close to schools, parks, walking paths, and all of Chestermere’s great amenities. Don’t miss the opportunity to make this bright and stylish home yours! (id:52784)
226 8a Street Ne
Calgary, Alberta
Nestled in the prestigious walkable neighborhood of Bridgeland, this exquisite large family bungalow is a masterful blend of timeless charm and contemporary luxury. 2590+ sq ft of living space meticulously maintained with integrity, the 1946 architecture showcases original fir woodwork, while the modernized open-concept design and gourmet kitchen cater to refined tastes. This renovated home, with DUAL master bedrooms boasting lavish en-suites, epitomizes comfort and sophistication. The lower level offers a welcome retreat with a generous recreation room and a 3rd bedroom with a luxurious ensuite bath. You’ll find ample storage space as well. Recent upgrades, including roof, furnace, plumbing and electrical systems that ensure optimal functionality. The professionally landscaped easy care gardens, surrounding a spacious deck, with a lovely gazebo create a serene get away outdoor haven. Complete with a heated two-car garage! This property epitomizes elegance and superior craftsmanship in every detail. Click on the reel icon above to enter the 3D tour, more photos and visit a lovely city home that could be yours. (id:52784)
42 Ypres Green Sw
Calgary, Alberta
**Price reduced to $699,000. Plus New High Efficiency Furnace with new humidifer and Honeywell thermostat, New Hot water Tank. New Dishwasher, 3 New windows facing at the Front Side and Newer Asphalt Shingle Roofing (2024)** Welcome to this beautiful 2 storey, 2 bedrooms, both with walk-in-closet and ensuite bathroom fully finished home in Garrison Woods. Located close to the French school and a short walk to shopping or public transport. The exterior features poured sidewalks in the front and extensive custom decking in the back yard leading to the double garage. Natural hardwood flooring all through the main floor. Kitchen is highlighted by maple colour cabinets, stainless steel appliances and a gas fireplace in living room. The upper floor has two generous bedrooms, each with walk in closets and ensuite bathrooms. The lower level has a 3 pieces bathroom and huge family room, currently used as the home office with the remainder of the lower level could be used as an exercise area, a TV or recreation room. Well kept and neat as a pin this is a true pride of ownership home. **Newer roof 2024, New hot water tank 2025, New 3 windows at front facing.** (id:52784)
58 Scimitar View Nw
Calgary, Alberta
Welcome to this truly incredible custom-built home perfectly positioned on a quiet street in the prestigious community of Scenic Acres. Backing onto a ravine with breathtaking views of the mountains and COP, this home combines timeless elegance with modern luxury. Originally crafted in 1996 with a neo-classical design, the property underwent a major renovation by Empire Kitchen and Bath approximately 11 years ago, which included updates to the roof, windows, and exterior. Any remaining Poly B has been replaced and the home is truly Turn-Key! The main floor showcases a fully loaded chef's kitchen with gorgeous countertops, top-of-the-line Miele built-in coffee machine, Sub-Zero fridge and drawers, Wolf oven and wolf steam oven, induction cooktop, and convection microwave. From the kitchen, step out onto the expansive full-width deck with BBQ gas line and enjoy the sweeping ravine views. The main living area is a showpiece, featuring a majestic fireplace, soaring ceilings, and Pella windows fitted with Hunter Douglas blinds. An elegant formal dining room and a primary bedroom with a luxurious ensuite including a steam shower complete this level. Upstairs, you'll find two spacious bedrooms, each with their own ensuites, heated floors, and walk-in closets. A cozy family or games room with a gas pellet stove adds warmth and charm while a bonus loft/home office or library with built-in shelving overlooking the living room. A separate wing features another primary bedroom with a heated ensuite and walk-in closet, providing privacy and comfort. The walk-out basement is an entertainer's dream. It features a rec room with a wet bar, complete with a sub-zero wine fridge, dishwasher, and walk-up access to garage, plus a gym area (with fridge included), pool table area (also included), and a Murphy bed for guests. The lower level also offers beautiful ravine views, a sport court with light switch, firepit with gas line, and underground sprinklers. Recent upgrades include two ne w furnaces in basement one in garage and one for the addition, and hot water tanks (September 2023) by Arpis, plus a ceiling furnace dedicated to the heated triple attached garage with aggregate driveway. The garage includes a Garage Works wall system and automated opener with controls. Smart home electronics are included from Home Concepts, along with two Kinetico water systems - one on the main floor and another in the basement with a chlorine filter and water softener. Throughout the home, gorgeous cherry hardwood floors, high open ceiling, and air conditioning provide an atmosphere of sophistication and comfort. Set on a quiet street right next to walking paths, this exceptional property offers easy access to Crowfoot Centre, LRT, and top-rated schools, as well as nearby parks and amenities. This is a rare opportunity to own a luxurious, fully upgraded home designed for both entertaining and family living in one of Northwest Calgary's most sought-after communities. (id:52784)
4, 6220 17 Avenue Se
Calgary, Alberta
NEW, LOWER PRICE. Affordable living at its best! Available immediately! This is a 3 bedroom, 2 bath beauty including double vanity sinks in the primary ensuite. It has been refurbished with stylish vinyl plank flooring throughout and completely repainted. The bright kitchen has luxurious white cabinets, a huge peninsula and stainless steel appliances - a double door fridge with freezer drawer, glass top stove and built-in dishwasher. A dryer is included. Every inch of this home is clean and fresh! The exterior has been reclad in maintenance free vinyl siding plus a steel roof. New, double paned vinyl windows add to the comfort. This unit is located a short distance to the clubhouse which features a community gathering area with kitchen, a modern exercise room, an 8-ball pool table and games room plus common area playground and bbq area. Calgary Village is a quiet, family friendly community. Financing available at great rates upon approval. Beyond the purchase price, all sites in the park rent for $1,299 per month which includes water, sewer, garbage removal and clubhouse amenities. The clubhouse offers a modern exercise room, a games room with pool table, common areas with large screen t.v., community kitchen, bbq's and children's playground. There are no additional costs for these amenities. Although this sounds high, it includes many amenities not available at other parks. You will find Calgary Village offers the most spacious lots with room for double parking (in most cases) plus storage sheds, etc. Many residents have built fences, decks and other features that are not allowed in other parks. This is a family friendly and pet friendly community. There is no size restriction on dogs, but a limit of two pets per home. When you consider that many condominium projects are experiencing double digit cost increases and special assessments, this is still the most economical option for home ownership. (id:52784)
503, 115 Sagewood Drive Sw
Airdrie, Alberta
2 Beds | 2.5 Baths | 1,407 Sq. Ft. | Tandem Double Garage | Greenspace Views! Located in the desirable Canals community, this bright and thoughtfully designed townhome offers 1,407 sq. ft. of functional living space with a rare double tandem garage. The open-concept main level is filled with natural light and showcases upgraded fixtures, modern finishes, and a seamless flow to the covered balcony overlooking greenspace. Upstairs, you’ll find two spacious bedrooms, including a primary retreat complete with a large walk-in closet and a double vanity ensuite. The layout is efficient, practical, and ideal for professionals, couples, or small families seeking low-maintenance living without sacrificing space. Enjoy the convenience of condo living paired with the feel of a well-designed home in one of Airdrie’s most sought-after neighborhoods. (id:52784)
20 Willowbrook Crescent Nw
Airdrie, Alberta
Hello, Gorgeous! Located in the established community of Willowbrook, this fully developed bi-level home offers 4 bedrooms, 3 bathrooms, and approximately 1,201 SQFT of above-grade living space.The main level features a bright, open layout with vaulted ceilings, updated flooring in the entryway and stairs, and a welcoming living space enhanced by a new triple-pane window. The kitchen and dining areas connect seamlessly, making the home well suited for everyday living and entertaining. The main level has been refreshed with professional paint, adding a clean, modern feel throughout.The primary bedroom, complete with a walk-in closet and ensuite, is privately located above the garage, while two additional bedrooms and a full bathroom are situated on the main level. The fully developed basement includes a fourth bedroom, full bathroom, and a large recreation space offering excellent flexibility for guests, teens, or a home office.Significant recent upgrades include a new furnace, new air conditioner, new hot water tank, new water softener, new washer and dryer, new refrigerator, new garage door opener, updated lighting, and refreshed paint. Outdoor improvements include a newly rebuilt deck with privacy screen, upgraded railings and stairs, and new fencing on the south-facing side. The deck door has been upgraded to a triple-pane French door, improving both energy efficiency and indoor-outdoor flow.The heated double garage adds year-round comfort and functionality, ideal for Alberta winters.Conveniently located near schools, parks, pathways, shopping, and major commuter routes, this home offers a strong combination of comfort, functionality, and long-term value in a mature Airdrie neighbourhood. (id:52784)
320, 68, 7930 Bowness Road Nw
Calgary, Alberta
Entire 2nd floor, 7,481 sq. ft. of secure well developed space with abundant natural light, former formerly occupied by Child Family services space. 3rd floor suite of 2,394 sq. ft., can be subdivided. Elevator access, excellent parking, below market rates including utilities, and great Bowness Road location. 3 story retail /office building with elevator access. Landlord completing upgrades to common areas. Accessible location with public transit and close proximity to Hwy 1, Sarcee Trail, Stoney Trail, Crowchild Trail and Downtown. Ample front parking. (id:52784)
210, 301 10 Street Nw
Calgary, Alberta
Elevate your urban lifestyle in this sophisticated second-floor sanctuary, tucked away on the quiet west side of the prestigious, concrete-built Kensington building. While many one-bedroom condos feel confined, this residence breaks the mold with an expansive, oversized patio. This massive outdoor footprint is a rare architectural feature reserved for only a select few units in the building and acts as a seamless extension of your living space, perfect for hosting summer dinner parties under the stars or creating your own lush garden oasis in the heart of the city. Inside, the condo is a masterclass in refined style, anchored by a chef’s kitchen that punches far above its weight class. It is fully equipped with high-end Fisher & Paykel stainless steel gas cooktop & oven + Bosch fridge and dishwasher, plus a custom-integrated wine rack, all framed by elegant quartz countertops and a peninsula with seating for four. Practicality is a priority here with the inclusion of convenient in-suite laundry, an in-unit storage room, and a separate assigned storage locker for all your seasonal gear. The primary bedroom serves as a sun-drenched escape, featuring large windows and a walk-through closet that leads directly into the spa-inspired bathroom. This retreat offers a deep soaker tub, a separate glass-enclosed shower, and a sleek vanity with quartz countertops. Beyond the unit walls, the building offers a level of convenience rarely seen, including central air conditioning, titled underground parking, a dedicated car wash bay, and secure bike storage. Whether you are walking through Riley Park, commuting via the nearby Sunnyside LRT, or exploring the boutique shops and cafes of Kensington Village, this pet friendly residence offers the perfect balance of a serene retreat and vibrant urban vitality. (id:52784)
408, 1010 Centre Avenue Ne
Calgary, Alberta
Welcome to this beautifully maintained TOP FLOOR, 2-bed, 2-bath condo in Bridgeland—one of Calgary’s most vibrant and walkable communities. In the desirable Bella Lusso building just steps from trendy shops, popular restaurants, scenic river pathways, convenient transit, the community centre, and downtown, this home offers the perfect blend of urban convenience and neighbourhood charm. Inside this one owner home, you'll find a bright, open layout featuring a generous kitchen, a dedicated dining area, and a cozy living room complete with a gas fireplace. West-facing windows flood the living space with natural light, and the private balcony overlooking the quiet courtyard is perfect for relaxing or entertaining. Freshly painted throughout, the unit also boasts brand new carpet in the spacious primary bedroom, which includes a large walk-in closet and a private four-piece ensuite. The second bedroom is ideally situated next to the main three-piece bathroom, which also includes in-suite laundry with a new stacking washer and dryer (less than one year old). Additional features include PET FRIENDLY building, secure underground parking with a car wash, bike storage, a secured storage locker, and plenty of visitor parking. Don’t miss this fantastic opportunity to own in one of Calgary’s most desirable inner-city communities—with everything you need right at your doorstep. Vacant for quick possession! (id:52784)
200, 68, 7930 Bowness Road Nw
Calgary, Alberta
Entire 2nd floor, 7,481 sq. ft. of secure well developed space with abundant natural light, formerly occupied by Child and Family services. 3rd floor suite of 2,394 sq. ft., can be subdivided. Elevator access, excellent parking, below market rates including utilities, and great Bowness Road location. 3 story retail /office building with elevator access. Landlord completing upgrades to common areas. Accessible location with public transit and close proximity to Hwy 1, Sarcee Trail, Stoney Trail, Crowchild Trail and Downtown. Ample front parking. (id:52784)
216 9 Street Ne
Calgary, Alberta
Welcome to this beautiful character bungalow in the heart of Bridgeland, offering thoughtful living and storage space. Original hardwood floors, mosaic tile accents in the kitchen and bathroom, and a classic clawfoot tub bring timeless vintage charm, all within a smaller, more efficient footprint, making a home for low-impact living. A closed-in front porch adds both function and curb appeal, while the unbeatable location puts you steps from Bridgeland Market, the Bridgeland LRT Station, and even Starbucks. This floorplan utilizes the living space to the best efficiency, with the living area overlooking your west-facing front yard, dining area that opens to the galley kitchen, original walk-in pantry, and then a primary bedroom with a walk-in closet at the back of your home. Downstairs, there is a large storage with a separate room for a yoga or exercise space, making a quiet retreat area. The private backyard with stone patio and firepit is great for quiet evenings at home. Recent updates include granite countertops, sink and kitchen faucet (2026), new paint (2026), and new hot water tank (2025) and also updated roof (2013). This property could be used as a "Live Work Unit" where a business is operated from the resident's dwelling (dependent on approval from the City of Calgary). Located just steps from Bridgeland Plaza, you can grab a daily Starbucks, walk over to Bridgeland Market, or enjoy the Bridgeland Farmer’s Market every Thursday, all summer long. Visit the local shops in the area and be a part of the Bridgeland Community Centre, where you can sign up for a plot in the community garden. Work downtown? You are only a few blocks from the Bridgeland LRT station, or hop on your bike, and ride the Bow River pathway system and be at the office in minutes. Experience the best of inner-city living in one of Calgary’s most beloved neighbourhoods. (id:52784)
607, 888 4 Avenue Sw
Calgary, Alberta
Substantial Price Reduction, priced below appraised value, motivated Vendor, Quick Occupancy, vacant as of December 18, 2025. Downtown Office Condo, Exceptional Owner user or Investment opportunity. Versatile Professional Suite with extensive buildout in pristine condition. Located within the prestigious Solaire building on the sunshine side of 4th Avenue & 8th Street SW. Building is located along the 8th Street Revitalization zone. As announced by the City of Calgary this spring, 7 of 9 approved office to residential conversions are along the 8th Street SW corridor. Work on the $30 million project commenced in May 2025 at the north end of the corridor, near the Bow River Pathway, and will run from 2 Avenue to 10 Avenue S.W. The multi-phase initiative will focus on enhancing accessibility and walkability for Calgarians and visitors alike, creating a vibrant and inclusive space to gather and connect, Highlights Include: Outstanding Central location within a secure mixed-use building. River and Park view looking north from boardroom. Turnkey modern buildout, 10’ ceilings, abundant natural light and flexible layout. Upscale Amenities include : Concierge service, security, fitness facility, car wash bay, parkade storage, double titled parking stall, bike storage, and convenient rental parking pool. Sur rounded by nearby upscale restaurants, retail, urban amenities, bike paths and public transportation. Suite is extensively developed with superior finish schedule and efficient built ins. Large inviting reception area, 2 private corner offices, generous open office area, boardroom, copy storage room and a fully equipped staff kitchen. Suite offers a highly versatile layout that can be easily adapted to suit numerous business requirements, Its accommodating flexible design and improvements will significantly streamline the transition. (id:52784)

