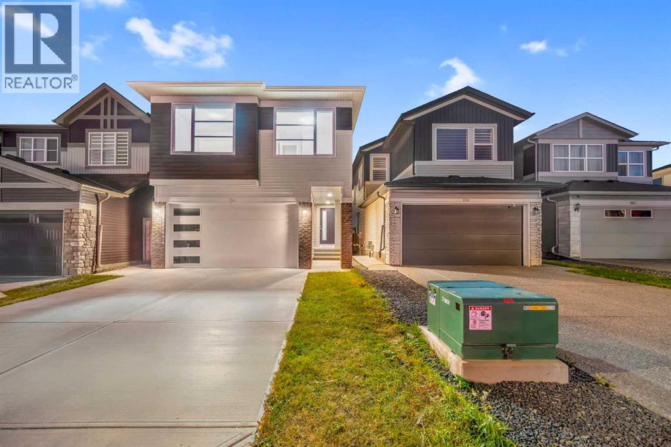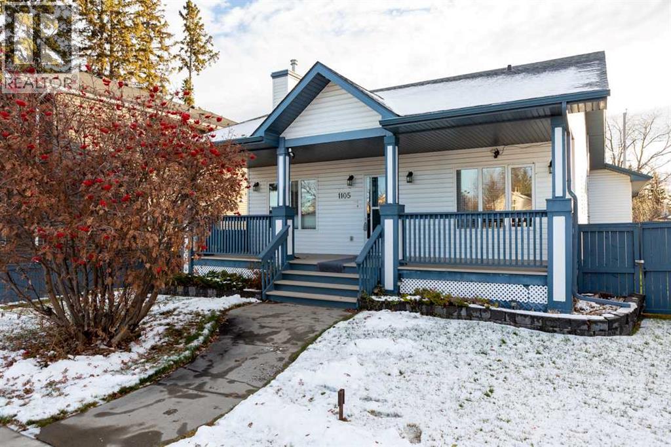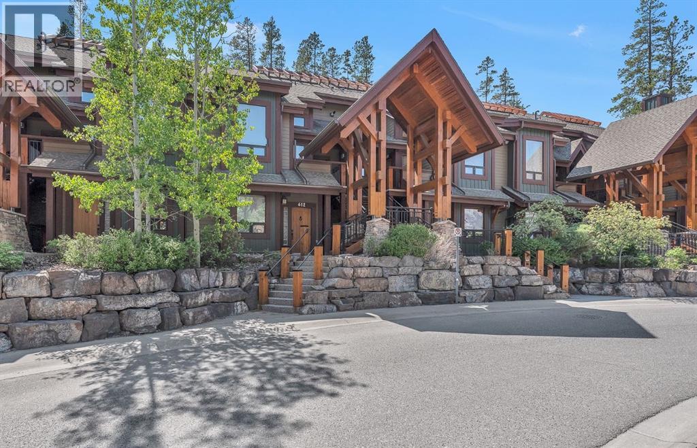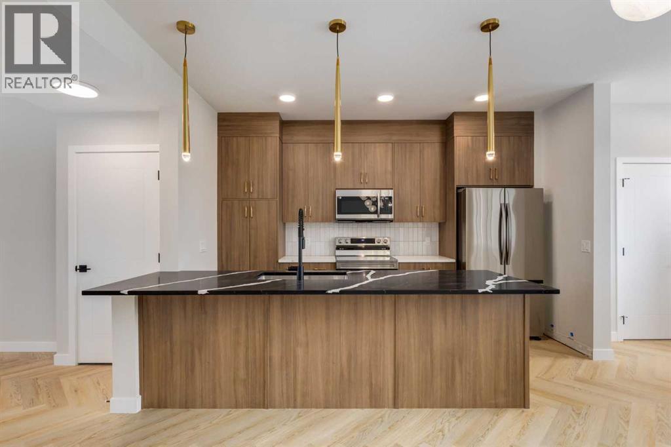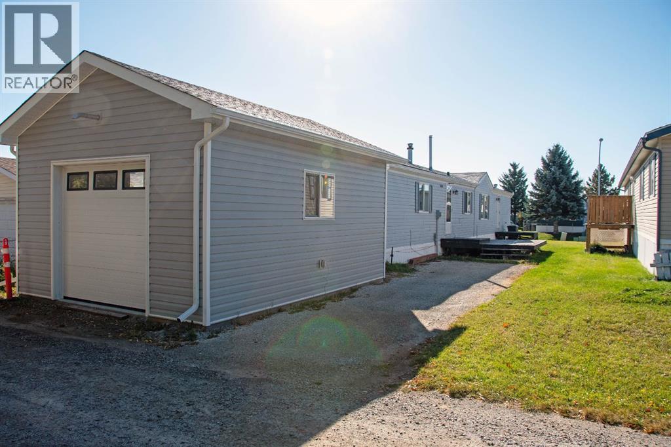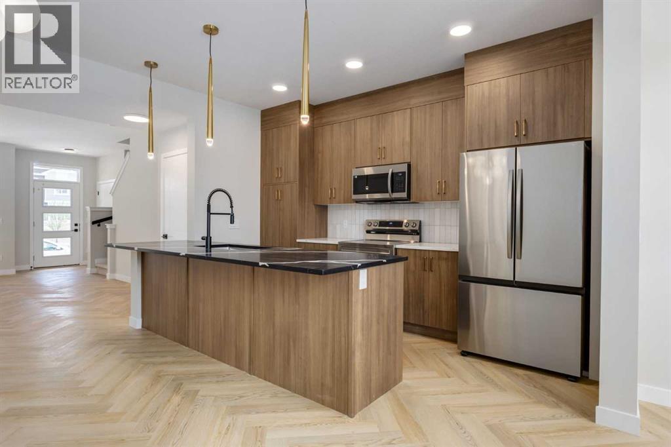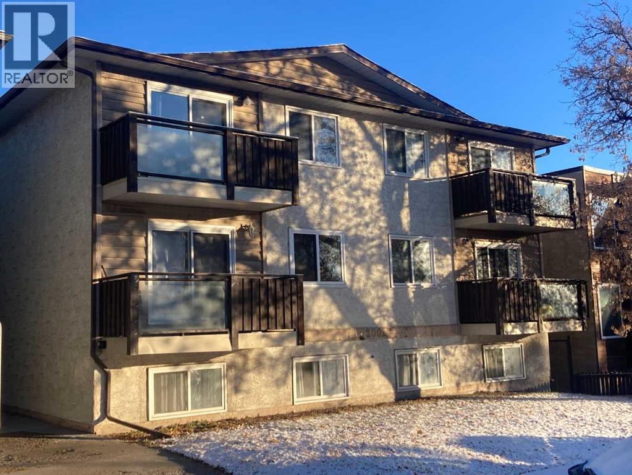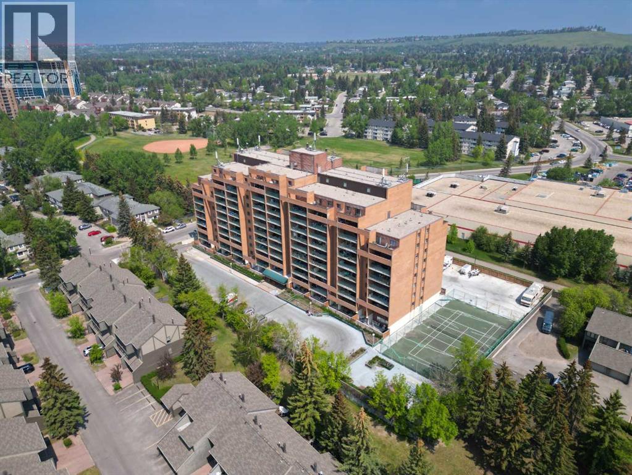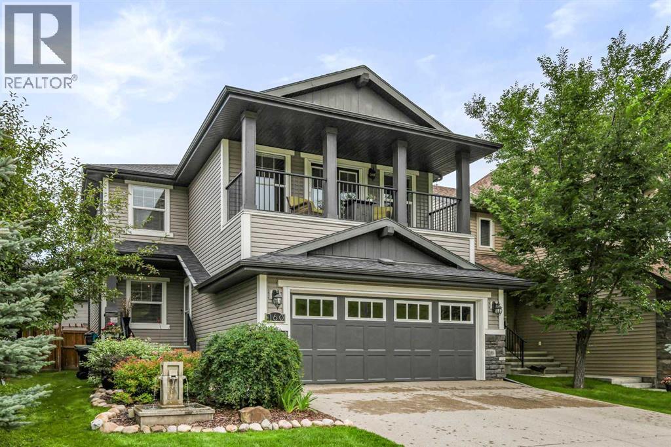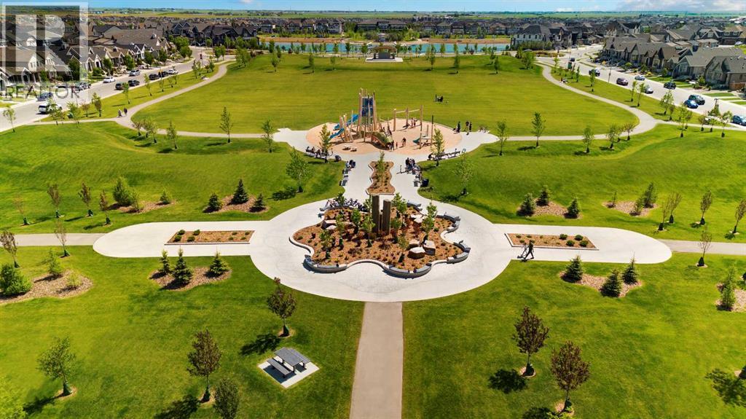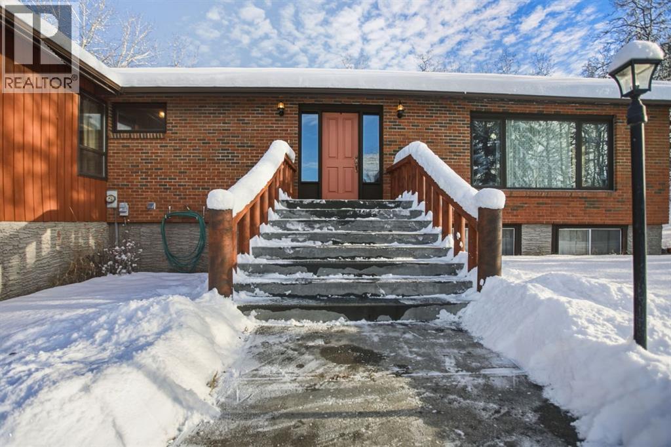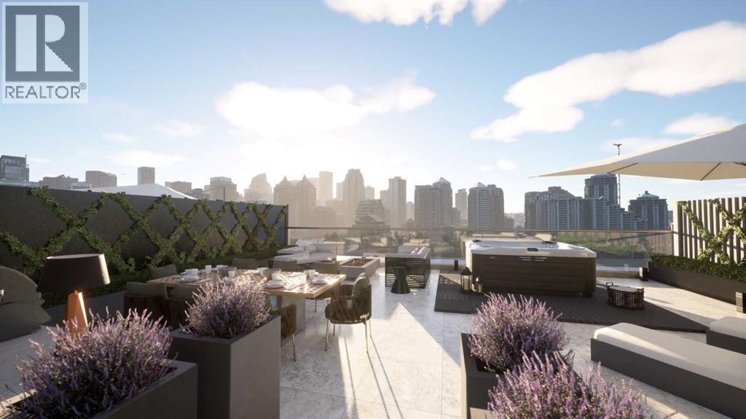96 Savanna Lane Ne
Calgary, Alberta
Welcome to this beautiful, well-maintained home located in the desirable community of Savanna. This 4-bed, 3.5-bath house is an amazing property to call your dream home. On the main floor, you will find a spacious living room, a dining area, and a beautiful modern kitchen with stainless steel appliances, Gas stove, quartz countertops, and ample storage space. Upstairs, there is the master bedroom with an ensuite, two additional spacious bedrooms with a full washroom, a spacious bonus room, and a laundry room located near the bedrooms. Large windows throughout the house fill this house with natural light. The fully finished LEGAL 1-bedroom, 1-bathroom basement suite has its own separate entrance. The backyard is fully fenced, and the property is conveniently located close to parks, schools, LRT stations, public transportation, and other amenities. Get in touch with us or call your favourite realtor right now to arrange a private showing of this amazing home! (id:52784)
1105 Hammond Avenue
Crossfield, Alberta
Christmas Special!! Enjoy the Holiday's in your new home! Quick Possession is Available on this beautiful custom built Bungalow in Crossfield. This home is great for people looking for 1 floor living with everything you need being accessible on the main floor. There have only two owners of this property and it has been exceptionally cared for. With over 2000sqft of living area, everyone can have their own space. When entering from the front there is a beautiful covered porch that spans the length of the house. Inside you will find an open floor plan with a spacious living room, dining area and a kitchen with excellent storage and prep space. The living room features a gas fire place and built in side storage. The kitchen has a breakfast bar and was converted for main floor laundry. The primary bedroom is quite large. It is completed with a 4pc ensuite and a large walk in closet. Also on the main floor is a good sized second bedroom and another 4pc bathroom. The basement has also been completely finished. It's living area also features a gas fireplace and the long family room would be ideal for a billiards enthusiast. There is also a 3rd bedroom, which is currently set up as an excellent sewing room. Also on the lower level there is a full sized laundry room, 3 pc bathroom and large utility room with even more storage. What makes this home really unique is the attached garage being at the back of the home. It is an oversized double garage with a 12' ceiling. It would make for a mechanics dream. There is also a large 24'x28' parking pad which could be ideal for storing an RV or utility trailer. The back yard and side yard are both fully fenced and the flower beds are set up with a misting system. Don't miss out! Book your showing today! (id:52784)
612, 107 Armstrong Place
Canmore, Alberta
This 2 bed, 2 bath home in Canmore’s sought after Three Sisters community offers the perfect mix of comfort, function, and location. Inside, you’ll find exposed wood cabinetry, solid stone countertops, and matching wood trim, doors, and vanities that give the home a clean, mountain feel. The open layout includes a gas fireplace with exposed rock and a wooden mantle, plus loads of natural light and a primary suite with a 3 piece ensuite and walk in closet. Heated linoleum floors with in-floor radiant water heating keep things efficient and warm year round. Step outside to your private patio with a built in gas BBQ, great for winding down after a day in the mountains or entertaining friends and family. This unit comes with two heated, secured underground parking stalls and a large heated storage unit for all your gear. You're minutes to Stewart Creek Golf Course, downtown Canmore’s restaurants and shops, and right next to a network of hiking, biking, and walking trails. Banff National Park is just 15 minutes away, with four major ski resorts - Norquay, Sunshine, Nakiska, and Lake Louise, all within a 40 minute drive. A clean, well-kept home in a prime location - ready for full time living or a mountain escape. (id:52784)
7173 Rangeview Avenue Se
Calgary, Alberta
Welcome to the Talo by Rohit Homes, a stylish townhome in Calgary’s new master-planned community of Heartwood. Offering no condo fees, full front and rear landscaping, and a detached double garage, this home delivers exceptional value for first-time buyers, young families, and investors alike. The main floor is designed for modern living, with an open-concept layout and a nearly 10-foot kitchen island that’s perfect for entertaining or casual family meals. A bright living and dining area flows naturally from the kitchen, while a built-in bench at the rear entry and a convenient powder room add thoughtful functionality.Upstairs, the private primary suite includes a walk-in closet and ensuite bathroom. Two additional bedrooms, a full bathroom, and a versatile flex space provide room for a home office or reading nook, while upstairs laundry adds everyday convenience.Finished in the Neoclassical Revival palette, this home offers timeless style with upgraded finishes, elegant lighting, and architectural details that create a polished, cohesive look throughout. Located in Heartwood, Calgary SE, this community is designed for connection and convenience, with future schools, parks, and trails just steps from your door. You’ll also be only minutes away from the South Health Campus, Seton YMCA, Calgary Public Library, and vibrant shopping and dining in Seton. For peace of mind, this home is backed by the Alberta New Home Warranty program: 1 year on materials and labour, 2 years on delivery systems, 5 years on the building envelope, and 10 years on structural coverage. The Talo combines style, functionality, and unbeatable value in one of Calgary’s most exciting new communities. Book your private showing today and see why Heartwood is the perfect place to call home! (id:52784)
10 Westmount Drive
Cayley, Alberta
Welcome home! This spacious 3-bedroom, 2-bath manufactured home offers affordable living with no park fees or lot rent — you own the land! Enjoy an open-concept floor plan with a bright living area and a large eat-in kitchen perfect for family gatherings. The primary suite includes a private bath and generous closet space. Outside, you’ll find a 15’x21’ heated detached garage, ideal for vehicles, a workshop, or extra storage. Conveniently located near, schools, and commuter routes. Move-in ready and full of potential — a must-see! (id:52784)
242 Heartwood Parade Se
Calgary, Alberta
Welcome to The Talo by Rohit Homes in Heartwood, offering one of the best values in the community with NO CONDO FEES, rear parking pad with alley access, full appliance package, and full New Home Warranty coverage. This well-designed interior townhome features a bright, open-concept main floor built for modern living. The kitchen is the true centerpiece, highlighted by a nearly 10-foot island and a full stainless steel appliance package, including fridge, stove, built-in microwave, and dishwasher. Practical details like a built-in rear entry bench and discreet powder room add everyday functionality without sacrificing style. Upstairs, the private primary suite includes a walk-in closet and ensuite, while two additional bedrooms, a full bathroom, a central flex area, and upper-floor laundry complete the level with excellent flow and functionality. The home is finished in the timeless Neoclassical Revival color palette, which includes upgraded lighting and mirrors throughout, all included. The unfinished basement offers future development potential to suit your needs. Located in Calgary’s growing master-planned community of Heartwood, just minutes from South Health Campus, Seton YMCA, and the public library, with future schools, parks, and pathways planned nearby. A rare opportunity to secure one of the strongest values in the neighborhood. (id:52784)
103, 2006 11 Avenue Sw
Calgary, Alberta
Welcome to this awesome cozy condo you can call home before Christmas. Ready for immediate possession, your new home comes complete with all the furnishings you see. Located on a nice quiet street in Sunalta, you are a short walk to all transportation modes if you need them but there is ample street angle parking as well as 1 stall (Assigned) in the back, stall 103. As you walk through the door you can see how immaculate it has been kept. If you are looking for an Air BnB option, you have found it, but if you are looking for a nice quiet place to call home and have it affordable this is it. The condo fees are very reasonable at $425.00/ month and include heat, water/sewer, common area maintenance, parking, reserve fund contributions, Building insurance and snow removal. Don't hesitate, just bring your personal belongings and move right in, it is ready to go. This is an amazing opportunity for ownership or investment. (id:52784)
212, 5204 Dalton Drive Nw
Calgary, Alberta
212, 5204 Dalton Drive NW | Location! Location! Location! | Vista Views Is A Quiet, Well Maintained Concrete Building | In Sought After Community Of Dalhousie | Large 862 Sq Ft Two Bedrooms, One Bath Unit Located On The 2nd Floor | Spacious Kitchen & Living Room With Patio Doors Leading To A Huge 20 Ft x 7 Ft Private North Balcony | Large Primary Bedroom | Common Laundry | Pictures Are Representative Of A Similar Unit | It Is All About Amenities - No Gym Membership Required: Weight Room Gym, Sauna, Games Room, Piano, Library, Social Room, Tennis Courts, Secured Bike Storage, Outside RV Parking, Ample Visitor Parking, One Underground Secured Heated Parking Stall | Love Gardening? Enjoy A Beautiful Community Garden | 5 Minute Walk To CO-OP, Canadian Tire & 10 Minute Walk To Dalhousie LRT Station & Northland Mall | Steps Away To Bike Pathways | Close To Market Mall, University District, U Of C, Foothills & Childrens Hospital | Easy Access To Major Routes Shaganappi Trail, Crowchild Trail, Sarcee Trail & John Laurie Blvd | Condo Fees $578.45/Month Includes: Common Area Maintenance, Electricity, Heat, Insurance, Maintenance Of Grounds & Snow Removal, Parking, Professional Management, Reserve Fund Contributions, Cable, Water & Sewer | No Pets Allowed - Except Up To 2 Birds & One 10 Gal Aquarium With Fish Only! (id:52784)
160 Chaparral Valley View Se
Calgary, Alberta
JEWEL OF A DEAL | CHAPARRAL VALLEY VIEW | NATURE & LUXURY COMBINEDWelcome to a truly exceptional home where lifestyle meets location in the heart of Chaparral Valley—just steps from Fish Creek Park, the Bow River pathways, Blue Devil Golf Course, ponds, playgrounds, and an abundance of green space. This custom-crafted home offers over 2,290 sq ft of beautifully designed living space, 3 bedrooms + bonus room, a main floor den, 2.5 bathrooms, and stunning views that create a peaceful retreat in an urban setting.The thoughtfully designed open-concept main level is ideal for modern family living and effortless entertaining. Soaring 9’ ceilings on both the primary and upper floors enhance the spacious feel, while extra windows flood the interior with natural light. The chef-inspired kitchen is the heart of the home, featuring rich dark-stained shaker cabinets extended to the ceiling, granite countertops, a large central island with an eating bar, a walk-through pantry, full-height tile backsplash, and upgraded stainless steel appliances.Overlooking the dining area and cozy great room with a gas fireplace, the main floor also includes a private front-facing den—perfect for a home office, reading room, or play area.Upstairs, you'll find a spacious bonus room with vaulted ceilings, a stone-faced fireplace, and a private balcony offering beautiful views. The oversized primary suite is a true retreat with a spa-inspired ensuite including a deep soaker tub, separate shower, dual vanities, and a supersized walk-in closet. Two additional bedrooms, an upper-floor laundry room, and a second full bathroom complete this well-planned level.Step outside to your backyard oasis, a sunny and private east-facing yard with low-maintenance landscaping, a raised BBQ deck, lower patio, and luxurious hot tub—perfect for relaxing, entertaining, or family fun. Curb appeal is top-notch, featuring wood column accents, stone detailing, upper front verandah and a covered front porch that wa rmly welcomes guests.Additional upgrades include:Oversized, fully insulated & drywalled double attached garageModern lighting and plumbing fixturesGranite countertops Custom baseboards, doors, and trimUnspoiled basement with great development potentialLocated close to schools, shopping, restaurants, public transit, and South Health Campus in Seton, this home is a must-see for families, professionals, or those looking to embrace a lifestyle rooted in both nature and convenience.Don’t miss your chance to view this one-of-a-kind property—call your friendly REALTOR® today for a private tour! (id:52784)
313, 595 Mahogany Road Se
Calgary, Alberta
**BRAND NEW HOME ALERT** Great news for eligible First-Time Home Buyers – NO GST payable on this home! The Government of Canada is offering GST relief to help you get into your first home. Save $$$$$ in tax savings on your new home purchase. Eligibility restrictions apply. For more details, discuss with your friendly REALTOR®. Welcome to Park Place of Mahogany. The latest addition to Jayman BUILT Resort Living Collection is the luxurious, maintenance-free townhomes of Park Place, anchored on Mahogany's Central Green. A 13-acre green space sporting pickleball courts, tennis courts, community gardens and an Amphitheatre. Discover the PINOT! An elevated courtyard facing a townhome with park views featuring the ALABASTER ELEVATED COLOUR PALETTE. You will love this palette—the ELEVATED package includes two-tone kitchen cabinets. Luxurious marble-style tile for the kitchen backsplash. Polished chrome cabinetry's hardware and interior door hardware throughout. Beautiful luxury vinyl tile on the upper-floor bathrooms and laundry, along with stunning pendant light fixtures over the kitchen and eating bar in a matte black finish. The home welcomes you into over 1700 sq ft of fine AIR CONDITIONED living, showcasing 3 bedrooms, 2.5 baths, a flex room, a den and a DOUBLE ATTACHED SIDE-BY-SIDE HEATED GARAGE. The thoughtfully designed open floor plan offers a beautiful kitchen with a sleek Whirlpool appliance package, undermount sinks throughout, a contemporary lighting package, Moen kitchen fixtures, Vichey bathroom fixtures, kitchen backsplash tile to ceiling, and an upgraded tile package throughout. Enjoy the expansive main living area, which includes a designated dining area, additional flex space, and an inviting living room, complemented by a nice selection of windows that make this home bright and airy, along with a stunning linear feature fireplace that adds warmth and coziness. North- and South-Facing exposures, with a deck and patio for your leisure. The Primary Bedroom on the upper level, overlooking the greenspace, includes a generous walk-in closet and a 5-piece ensuite featuring dual vanities, a stand-alone shower and a large soaker tub. Discover two more sizeable bedrooms on this level, along with a full bath and 2nd-floor laundry (Washer/Dryer incl). The lower level offers you yet another flex area, ideal for a media room or den/office. Park Place homeowners will enjoy window blinds included fully landscaped and fenced yards, lake access, 22km of community pathways and is conveniently located close to the shops and services of Mahogany and Westman Village. Jayman's standard inclusions for this stunning home are 6 solar panels, BuiltGreen Canada Standard, with an EnerGuide rating, UVC ultraviolet light air purification system, high efficiency furnace with Merv 13 filters, active heat recovery ventilator, tankless hot water heater, triple pane windows, smart home technology solutions and an electric vehicle charging outlet. WELCOME TO PARK PLACE! (id:52784)
242016 White Post Lane
Rural Foothills County, Alberta
Set in a PRIME LOCATION just minutes from Calgary and close to excellent schools, this exceptional family home offers space, privacy, and a lifestyle that’s increasingly hard to find. With over 4,550 square feet of fully developed living space, this property is designed to accommodate large or growing families, multi-generational living, and memorable entertaining. The home features six generously sized bedrooms, including a huge, primary suite complete with patio doors leading to a large west-facing balcony—the perfect spot to unwind and enjoy evening sunsets. Two fireplaces—one wood-burning and one natural gas—add warmth and character throughout the home. At the heart of the home is a magnificent SUNKEN GREAT ROOM spanning approximately 525 square feet, luxuriously carpeted and rich wood accents. This impressive space with its COZY FIREPLACE is ideal for hosting family gatherings, celebrations, or simply enjoying everyday living on a grand scale. The access to the back patio makes this space perfect for entertaining inside and out. The Great Room is part of the main floor but because it is sunken, it is not counted as part of the total upstairs square footage. The updated kitchen features granite countertops, a BEAUTIFUL CERAMIC-TILED floor, and updated appliances - perfect for large gatherings or simple family meals. Hardwood, ceramic tile, and carpeted flooring throughout provide both durability and comfort. The fully developed basement includes a summer kitchen, offering excellent flexibility for extended family, guests, or entertaining and a massive 6th bedroom that could also be used as a rumpus-room for games or workouts.. Outside, the acreage setting truly sets this property apart. A large, level grassed area offers space for a private soccer pitch or multi-sport play, while the wooded eastern portion of the property adds privacy and a natural buffer. Wildlife—including deer, moose, and a wide variety of birds—are frequent visitors, creating a peaceful, nat ure-rich environment. Additional highlights include an under-drive double garage, paved road access to the driveway, and a quiet, private setting that still offers easy access to Calgary and nearby amenities. An outstanding opportunity to enjoy acreage living without sacrificing space, comfort, or convenience—this is a home built for family, entertaining, and lasting memories. (id:52784)
805, 100 10a Street Nw
Calgary, Alberta
Welcome to the most spectacular real estate offering Calgary has ever seen! Masterfully designed by architects Davignon and Martin, The Legacy unlocks 190 feet of panoramic Bow River and Kensington views with 10-foot floor to ceiling windows and a Private Rooftop Terrace overlooking Calgary. This one of one offering at 4372 square feet in The Kenten has many floorplan customization options, along with 3 Modern palettes to choose from that can be further customized to your liking. Enjoy a direct to suite elevator, and entry doors that open to a panoramic river experience. Custom millwork, a gourmet kitchen with Sub-Zero & Wolf appliances including a dedicated fridge and freezer, a butler's pantry, an abundance of storage, bars, wine wall, fireplace, triple pane windows, and more. Enjoy 1000 square feet of private rooftop entertaining space, personally designed to your dreams. Create your own garden, hot tub, cold plunge, fire table, BBQ, Smoker, Pizza oven, and more! For cooler evenings enjoy your two covered, heated, and screened terraces overlooking the beautiful Bow River. The primary retreat is the owner's oasis, walk-in closets and a 6-piece ensuite bathroom with a floating tub, heated floors, and double shower with steam. The residence comes with 2 bike racks, 2 titled storage lockers, and 3 titled parking stalls or a garage. The Kenten features over 8,000 square feet of amenities including a sky lounge, gym overlooking Kensington, golf simulator, sauna, hot tub, concierge, guest suites, car wash, and more. Explore a simplified lock and leave lifestyle you didn't know was possible, with 250+ shops and restaurants in Kensington and river pathways stemming from one end of the city to the other. Now in construction and over 65% sold, don’t miss this once in a lifetime opportunity to customize your dream home in the sky at the most interesting corner in Calgary. (id:52784)

