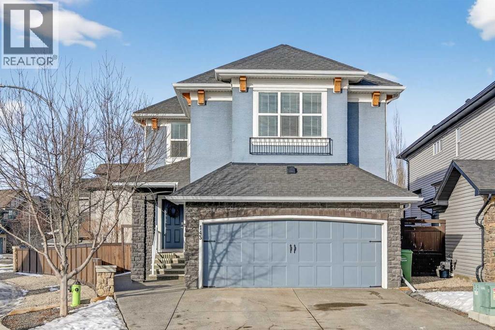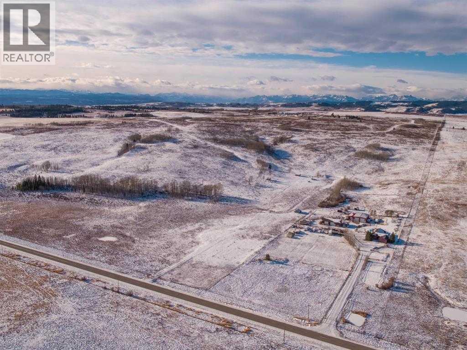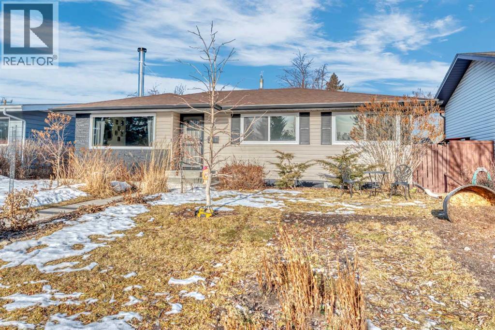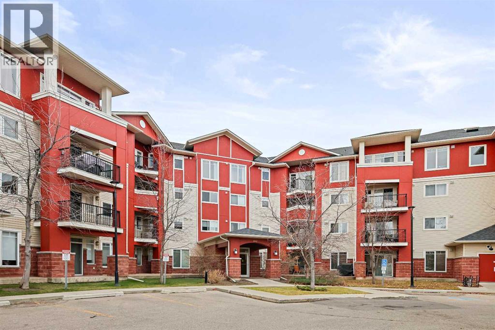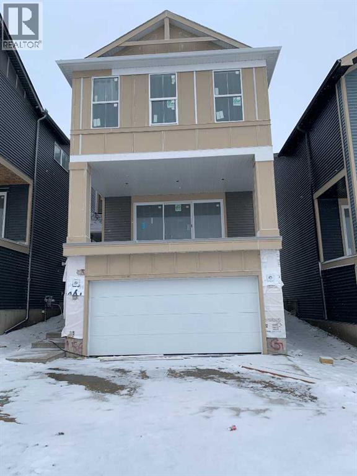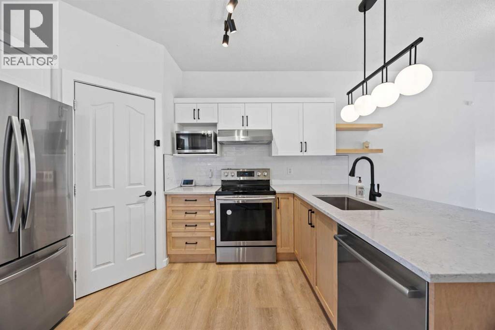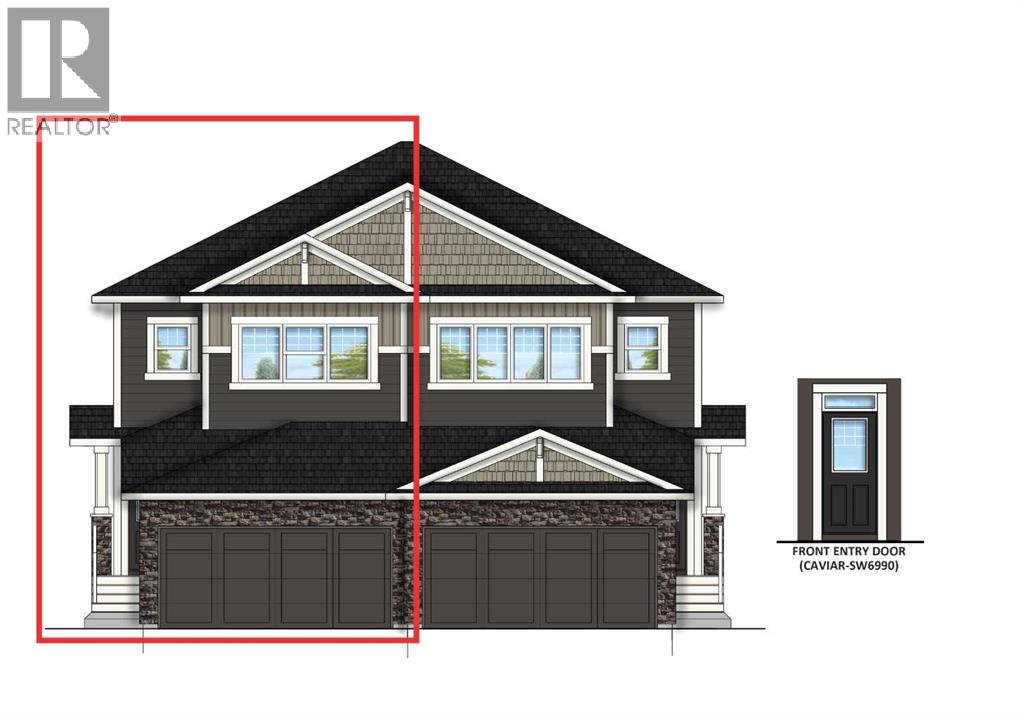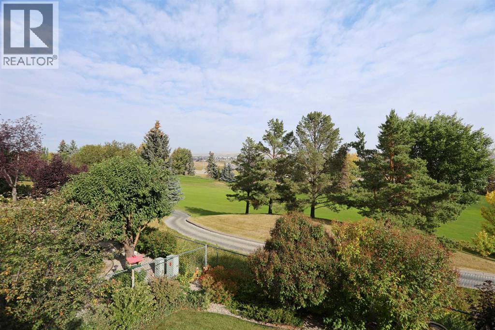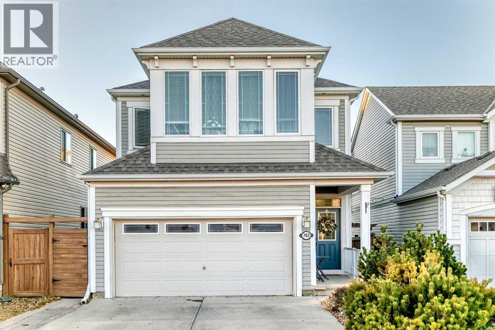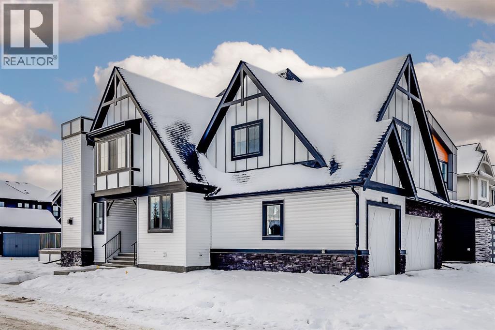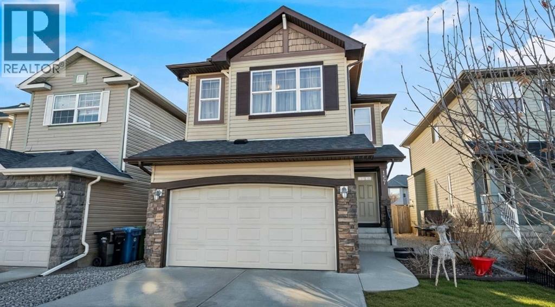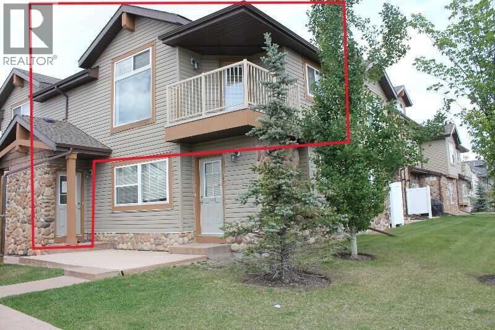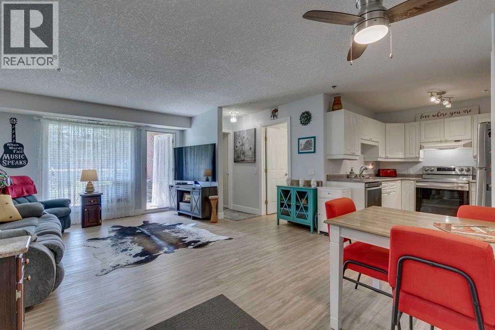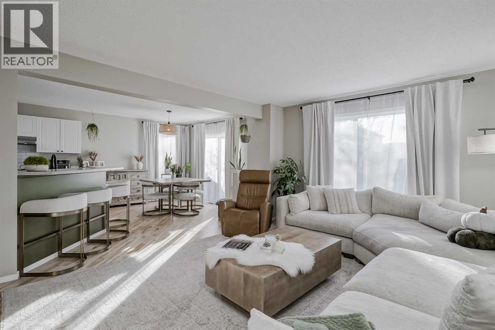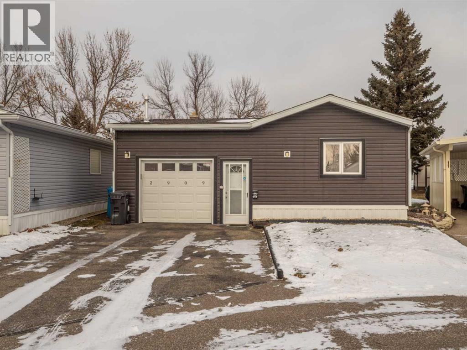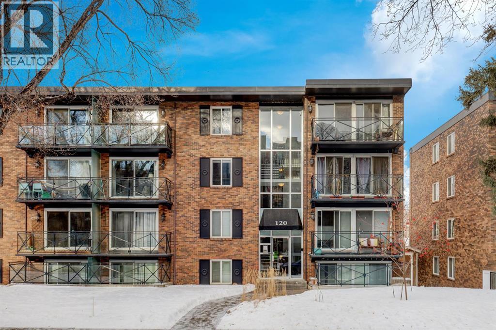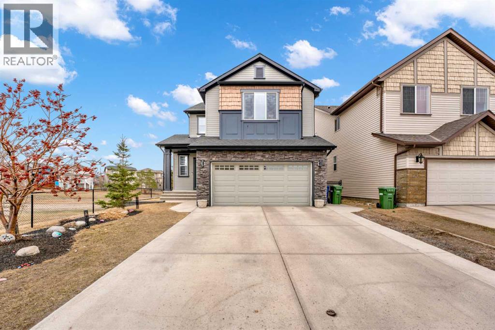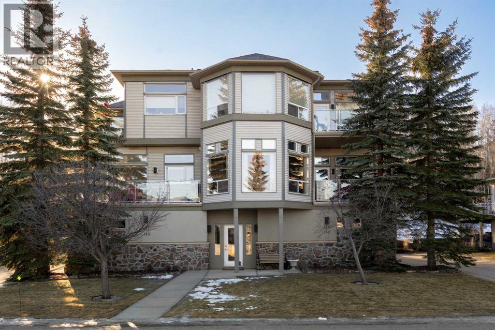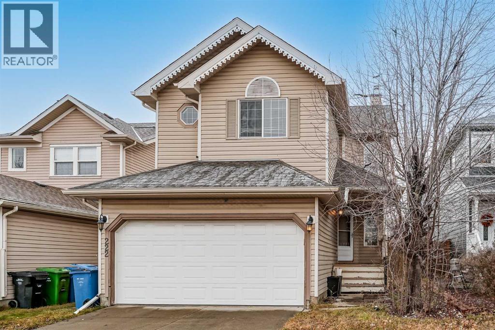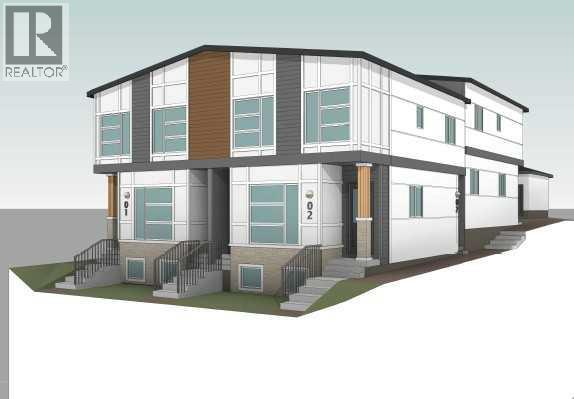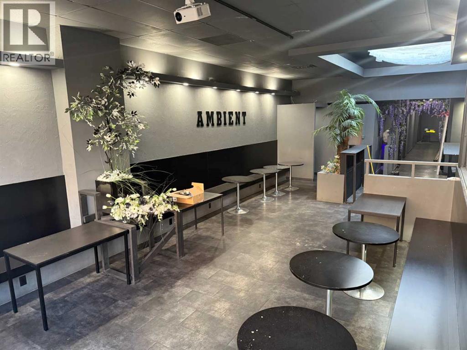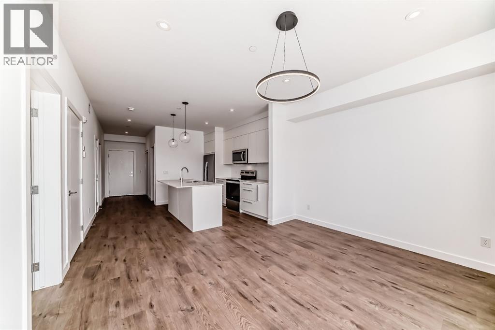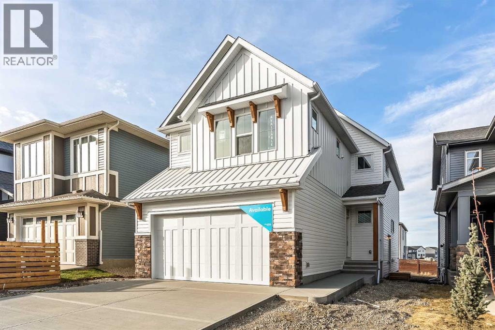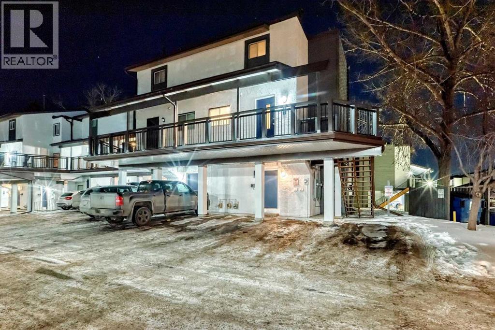143 Cranarch Crescent Se
Calgary, Alberta
Welcome to this beautifully maintained 2-storey home in the heart of Cranston — a community known for its family-friendly atmosphere, scenic pathways, and quick access to schools, shopping, and the Bow River ridge. Situated on a desirable corner lot, this property offers both space and comfort, along with thoughtful upgrades throughout. Stepping inside, you’re greeted by a large, inviting entryway that opens into a bright main floor with engineered hardwood and 9-ft knockdown ceilings. The open-concept layout creates an easy flow between the dining area and the cozy living room, where a striking stone-faced electric fireplace becomes the natural gathering point. The kitchen is designed for those who love to cook and entertain — featuring stainless steel appliances including a chimney-style hood fan, built-in double ovens, and a gas cooktop. Granite counters, ample white cabinetry, a tile backsplash, a built-in hutch, and a spacious walk-in pantry provide both style and functionality. The oversized island with a silgranit sink, breakfast bar, pendant lighting, and extra storage ties it all together. From the dining area, a door leads to the large exposed-aggregate patio, perfect for summer evenings outdoors. The main level also includes a convenient laundry room with a sink, a 2-piece bathroom, and access to the double attached garage — complete with a built-in dog run and exterior door for easy outdoor access. Central air conditioning and built-in exterior LED lighting add comfort and curb appeal year-round. Upstairs, the primary bedroom offers a peaceful retreat with a generous walk-in closet and a 4-piece ensuite featuring ceramic tile flooring, granite counters, a large soaker tub, a walk-in shower, and a bright window. Three additional well-sized bedrooms, a full 4-piece bathroom, a linen closet, and a spacious bonus room with a vaulted ceiling complete the upper level — giving the whole family room to spread out. The basement is partly finished with framing and electrical already completed, making it easy to customize the space to your needs. It’s laid out for a future bedroom, full bathroom, large family or media room, and plenty of storage.Outside the home, Cranston offers an impressive list of amenities: multiple schools, parks, playgrounds, and the Cranston Residents Association with its year-round programs and facilities. You’re minutes from Seton’s shops, restaurants, YMCA, and South Health Campus, as well as the endless pathways along the Bow River and Fish Creek Park. This is a fantastic opportunity to own a well-cared-for home in one of Calgary’s most sought-after communities — a place where comfort, convenience, and lifestyle come together seamlessly. (id:52784)
Horse Creek
Rural Rocky View County, Alberta
Incredible scenic 149.10 acrears of land. There is also an adjoining 1/4 section of land that can be purchased in conjunction with this one. Potentially 1/2 section of land only minutes from Cochrane off of Horse Creek Road. Rolling hills, lush greens and groups of trees cover the land. Suitable for grazing/agriculture now or as an investment/development. The last water test yielded an amazing 60 GPM. Nearby subdivisions have smaller 4 acre parcel rural residential homes. The potential and opportunities are endless. Owner will look at all offers (id:52784)
708 Allden Place Se
Calgary, Alberta
WOW! Take a look at this one-of-a-kind bungalow! This sprawling, mint-condition home is situated on a generous 52.5’ x 110’ lot, on a quiet cul-de-sac, in the sought-after community of Acadia, and has been impeccably renovated-from-top-to-bottom! Boasting over 2,550 square feet of fully developed living space with 5 bedrooms + den, 2 spa-inspired bathrooms, fully remodelled kitchen, bright living and dining room spaces, expansive sunroom (with floor-to-ceiling windows, skylights, vaulted ceiling, and heated floors), basement recreation room, and a ultra-rare double heated attached garage, this home is sure to impress! The home is thoughtfully oriented with a sunny south-facing front yard and a super-private north-facing backyard that is extensively landscaped with mature trees, gardens, a tranquil pond, patio area, and natural gas BBQ hookup—making it the ultimate outdoor retreat. Recent upgrades here include a high-efficiency furnace (2021), central air conditioner (2021), tankless water-on-demand system (2025), sump pump installation (2025), boiler system for the heated sunroom floors (2023), natural gas garage heater, newer asphalt shingles, newer skylight glass, oversized Lux vinyl windows (2025, in the main floor bedrooms and living room), two wood-burning fireplaces including a custom-built Rumford Fireplace (2023), premium Splendour Gold granite countertops (2021, kitchen/bathroom), all new appliances (kitchen/laundry, 2021-2025), main level hardwood floors (continuation and refinishing, 2022–2024), lower level luxury vinyl plank flooring (2023), and a central vacuum system. Pride of ownership is evident here! Homes seldom sell in this cul-de-sac! Don’t miss out - call now! (id:52784)
411, 162 Country Village Circle Ne
Calgary, Alberta
Discover exceptional TOP-floor living in this bright and spacious 2-bedroom condo in the heart of Country Hills Village. Upon stepping inside, you’ll appreciate the thoughtful layout and the bright and airy feel created by the 9-foot ceilings and large windows. The open-concept kitchen offers abundant cabinetry and counter space, along with a convenient breakfast bar that seamlessly connects to the dining area and living room, perfect for hosting friends or enjoying quiet evenings at home. Just off the living space, a large balcony invites you to relax outdoors.The primary bedroom features a walk-in closet and a well-appointed 4-piece ensuite. A generously sized second bedroom provides ideal flexibility for guests, family, or a home office. A 3-piece main bathroom, in-suite laundry, and a built-in desk area add extra functionality to this already impressive floor plan.This home also includes titled underground parking and an assigned storage locker, offering both convenience and peace of mind. Located just minutes from shopping, transit options, walking paths, and all essential amenities, this is a fantastic opportunity for buyers seeking comfort, value, and location all in one.Come experience this wonderful home for yourself. (id:52784)
156 Crimson Ridge Place Nw
Calgary, Alberta
Discover The Alpine by Master Builder Douglas Homes. A beautifully crafted home, perfectly situated in the highly sought-after community of Crimson Ridge. This brand-new build combines luxury, comfort, and the serenity of nature—backing onto picturesque walking paths and the prestigious Lynx Ridge Golf Course for breathtaking views and a true sense of tranquility. Offering over 2,450 sq. ft. of developed living space, this open-concept home showcases exceptional craftsmanship, modern finishes, and timeless design. The main floor features stunning hardwood flooring that flows seamlessly throughout the open living area, which includes a cozy great room with fireplace, an inviting dining area, and a chef-inspired kitchen complete with an oversized island, quartz countertops, elegant cabinetry, and five stainless steel appliances—including a gas stove. A walk-in pantry adds convenience, while the flex room serves perfectly as a home office or den. Upstairs, you’ll find three spacious bedrooms, a loft-style bonus room, and a dedicated laundry room. The primary suite offers a true retreat with a luxurious 5-piece ensuite featuring a soaker tub, stand alone shower, double vanities, and a generous walk-in closet. Step outside to the expansive 20' x 10' covered patio in the front and 10x10 rear deck both ideal for entertaining or relaxing in your peaceful natural surroundings.The fully finished basement adds even more living space with a large recreation room, an additional bedroom, and a full bathroom—perfect for guests or family gatherings.With 9 ft. ceilings, 8 ft. doors, on the main level, and meticulous attention to detail throughout, this home balances sophistication and functionality.Surrounded by nature yet just minutes from every amenity, this is a rare opportunity to own a Douglas Home in one of the area’s most desirable location. Under construction Photo's taken from another home and may not be a true representation of this home. (id:52784)
201, 2066 Luxstone Boulevard Sw
Airdrie, Alberta
FULLY RENOVATED END UNIT WITH 3 BEDROOMS, 2 PARKING STALLS AND FINISHED BASEMENT!! WOW!! What an incredible opportunity to own this beautifully RENOVATED 3-bedroom, 2-bath END UNIT townhome that has been transformed from top to bottom and is completely MOVE IN READY!! Perfectly situated with street parking right out front and 2 PARKING STALLS just steps from your back door, this home offers unbeatable value & convenience!!Step inside and FALL IN LOVE with the bright, open-concept layout filled with natural light throughout. The moment you enter, you’ll be impressed by the stunning NEW vinyl plank flooring that flows seamlessly into a MODERN, fully UPDATED kitchen. Featuring QUARTZ countertops, crisp white cabinetry, stainless steel appliances, trendy light fixtures and stylish tile backsplash - this kitchen is both functional and beautiful!! A cozy dining nook overlooks the west-facing deck, which backs onto green space — perfect for summer BBQs, morning coffee, or watching the kids play.Upstairs, you’ll find 3 spacious bedrooms, including a king-sized primary suite complete with a WALK IN closet and direct access to the updated 4-piece bathroom, featuring a Tiled showed, modern vanity, fresh fixtures, and elegant finishes.The fully finished basement provides even more living space — ideal for a media room, home gym, play area, or office — the possibilities are endless!This stunning home truly has it all!! LOW condo fees, 2 parking stalls, END unit, New light fixtures, fresh paint, upgraded flooring, a brand-new kitchen, renovated bathrooms, and SO MUCH MORE!! Pack your bags and move right in because this one is READY TO GO!! (id:52784)
268 Legacy Glen Parade Se
Calgary, Alberta
Located in family-friendly Legacy and backing onto a peaceful GREEN SPACE with a WALKING TRAIL, this brand new home is currently under construction with a tentative completion in February 2026. Thoughtful design, upgraded finishes, and future-ready systems come together to create a comfortable and flexible layout ideal for a range of lifestyles. The main level offers 9’ CEILINGS and CALIFORNIA KNOCKDOWN texture for an open, airy feel, while wide windows capture the afternoon and evening light from the SOUTHWEST BACKING YARD. An electric FIREPLACE with a clean-lined mantle anchors the GREAT ROOM, providing warmth and character. In the KITCHEN, STONE COUNTERTOPS, SOFT CLOSE CABINETRY, POTS AND PAN DRAWERS and the full-height tile detail creates a polished backdrop that elevates the hood fan area. The ISLAND includes built-in microwave cabinetry, and a 12” bulkhead above the cabinets adds architectural definition. The adjacent nook provides an inviting space for daily dining with views toward the green space. Upstairs, the primary bedroom features a generous layout, upgraded window design, and a well-appointed ENSUITE for everyday convenience. Two additional BEDROOMS and a BONUS ROOM offer comfortable flexibility for families, guests, or work-from-home arrangements. The upper-level laundry is enhanced by added lighting for improved usability. This home is also equipped with valuable structural and mechanical upgrades, including a 200AMP ELECTRICAL PANEL, rough-in gasline for a future BBQ, and both a SIDE ENTRANCE and extensive ROUGH-INS for FUTURE BASEMENT DEVELOPMENT. These include provisions for laundry, a wet bar, a range hood, dryer vents, and a 2ND FURNACE, allowing future owners to maximize the lower level with ease. Two BASEMENT WINDOWS, including an added 60"x30" slider, support natural light for potential bedroom development. Exterior enhancements elevate both curb appeal and durability, with HARDIE SIDING, upgraded SMARTBOARD TRIMS, a 10’x5’ REAR LANDING with aluminum railing, and stone details carried across key elevations. The DOUBLE ATTACHED GARAGE is finished with layout adjustments suited to the lot design. Window coverings are included, along with an appliance allowance and a $500 landscaping gift certificate for future finishing touches. With its southwest exposure, upgraded finishes, green space backdrop, and future-ready infrastructure, this home in Legacy delivers comfort, style, and long-term flexibility in a growing, well-connected SE community. (id:52784)
108 Hamptons Heights Nw
Calgary, Alberta
Lovingly maintained by the original owners, this wonderful home is ready & waiting for a new family to make it their very own, located here on exclusive Hamptons Heights backing onto the prestigious Hamptons golf course. Surrounded by breathtaking views of the 16th hole & distant horizon, this mint condition walkout bungalow enjoys beautiful hardwood floors & central air, 3 bedrooms + den, 2 toasty gas fireplaces & 2 fantastic decks to take in the glorious wide open views. Complemented by 9ft ceilings & expansive picture windows, you will just love the inviting & airy feel of the main floor with its stunning living room with 11ft stepped ceilings & 3-sided fireplace, elegant open concept formal dining room & sun-drenched maple kitchen with skylights & quartz counters, walk-in pantry & white/stainless steel appliances. A French door from the dining nook leads out onto the L-shaped balcony…with a covered section & almost 300sqft of outdoor space. The relaxing owners’ retreat has a big bay window with views of the golf course, great-sized walk-in closet & jetted tub ensuite with double vanities & separate shower. The beautifully finished walkout level – with infloor heating, has 2 large bedrooms (1 with a big walk-in closet), another full bathroom, loads of extra space for storage & fantastic games/rec room with wet bar, stone-facing fireplace & built-in cabinets. The main floor also has a dedicated home office with desk (included) & built-in bookcases, & laundry room complete with Maytag washer & dryer, sink & built-in cabinets. In addition to the balcony, you’ve also got a 300+sqft patio in the backyard, which is fully fenced & landscaped, & comes complete with winding gardens, mature shrubs & trees. Other features include crown moldings, finished garage, red brick façade & clay tile roof, Hunter Douglas blinds, 2 hot water tanks, central vacuum system & storage shed in the backyard for your gardening tools. Not-to-miss opportunity to make your home on one of the Ham ptons most desirable streets, only a few short minutes to all community amenities (Hamptons School, tennis courts & sports fields), shopping at the Hamptons Co-op & Edgemont Superstore, plus quick & easy access to Crowfoot Centre & LRT, University of Calgary, hospitals, major retail centers & downtown. (id:52784)
763 Windridge Road Sw
Airdrie, Alberta
Priced to Sell!!! Spacious Family Home with 9 Ft ceilings throughout plus a fully finished basement!Welcome to this beautifully designed home that truly has it all! Featuring 9 ft ceilings on both the main and upper levels, this property offers a bright and open feel throughout. The extended driveway and double attached garage provide plenty of parking space and convenience.Inside, you’ll find a thoughtfully laid-out open concept floor plan perfect for family living and entertaining. The upstairs bonus room is ideal for movie nights, a play area, or a home office. All of the bedrooms are exceptionally large, giving everyone their own comfortable space. The primary suite is a true retreat, complete with a beautiful 5pc Master Spa including a deep soaker tub! Don't forget about the upstairs laundry for even more added convenience. The fully developed basement includes an additional bathroom, adding even more living space for guests, recreation, or family gatherings.Don’t miss this incredible opportunity to own a spacious, move-in-ready home with premium features throughout — priced to sell and ready for its next owner! (id:52784)
1209 Coopers Drive Sw
Airdrie, Alberta
** LET'S WORK A DEAL ON THIS GORGEOUS HOME ** Welcome to this BRAND NEW and GORGEOUS Custom Built Luxury Home proudly constructed by Harder Homes in the Amazing Community of Coopers Crossing in Airdrie. This Home features 2560 sqft, 4 BEDROOMS UP, a TRIPLE CAR GARAGE, is located ACROSS FROM GREENSPACE and a Park, and is Ready for a Quick Possession. When you arrive you are greeted by an Oversized Foyer and you will immediately notice the Luxury Vinyl Plank Flooring, Impressive Over Height Doors, and 9' Ceilings that sprawl into the Open Concept Main Floor. The Living Room has Great Windows, a Gas Fireplace and opens to the Spectacular Kitchen. The Dream Kitchen Features Quartz Countertops, Gas Range with Chimney Hoodfan, a Fantastic Refrigerator with Full Sized Freezer, an Abundance of Cabinetry for lots of storage, Pot and Pan Drawers, a Huge Island, plus a Butlers Pantry with extra Storage and Built in Desk. The Dining area hosts an Oversized Table and opens to the Large South facing Deck that includes a Gas Line for BBQ. The Main level also has a great Office with a View of the Greenspace that is located off the side of the Foyer for extra Privacy. The Upper Level Features a Large Bonus Room and 4 Bedrooms. The Primary Bedroom has a Large Walk-in Closet and a Beautiful 5 pc Ensuite with Dual Vanity Sinks, Shower Stall and Soaker Tub. 3 Large Bedrooms with Walk-in Closets, 5 pc Bathroom with Dual Vanity Sinks, and the Large Laundry Room complete the Upper Level. The Lower Level is ready for your development and has plumbing for a future Wet Bar, and rough in for Bathroom. This Home also has a Large Mudroom leading to the Triple Car Garage for all your Toys. This Home is located close to Shopping, Restaurants, Schools, and all the great Pathways of Coopers Crossing. (id:52784)
157 Bridleridge View Sw
Calgary, Alberta
You won't find many homes that are this clean or this well maintained. Upon entering this beautiful home, you'll immediately notice the high ceilings, open-concept living area, and the sunny south-facing backyard. Standout features include the upgraded railing and black stainless appliances, just a few of the many great things this home has to offer. The large kitchen/dining/living area is a dream for hosting parties or gathering with family. A convenient walkthrough pantry leads toward the laundry room and into the garage, while a conveniently located powder room completes this main floor. Upstairs, you'll find a massive master retreat featuring a spa-like 5-piece ensuite and a separate walk-in closet. This level is rounded out by a generously sized bonus room, two additional bedrooms, and a 4-piece bathroom. The basement is unfinished but offers an excellent layout for adding a bathroom and one bedroom, leaving a large open living area. With the addition of a side door, it could easily become a suite which would be subject to approvals and permitting by the municipality. This home has been meticulously cared for and truly needs nothing. Recent upgrades include roof 2022, west siding 2022, outside paint 2022, AC 2023, water softener 2021, large HWT 2018, central vac 2018, Toilets/sinks/faucets 2021, appliances 2023. Multiple schools, parks, shopping centers and highway access points make this a desirable location. Book a showing before this one is gone! (id:52784)
206, 80 Panatella Landing Nw
Calgary, Alberta
Welcome to #206 80 Panatella Landing NW!Step into comfort and convenience with this charming stacked townhouse condo, ideally located in the well-managed, PET-FRIENDLY (with condo board consent) Panatella Landing complex. This TOP FLOOR bright and spacious 1-bedroom plus large den CORNER UNIT offers enhanced privacy with NO ONE LIVING ABOVE YOU and features an open-concept layout with vaulted ceilings and large windows that fill the space with natural light. The inviting living and dining area flows seamlessly into the kitchen, which includes ample counter space, a pantry, stainless steel fridge and stove, built-in dishwasher, and a functional island with breakfast bar making it perfect for casual dining or entertaining. Stay cozy year-round with efficient in-floor heating, and enjoy peace of mind knowing the HEATING SYSTEM WAS REPLACED IN SEPTEMBER 2023. A unique bonus is the EXTRA STORAGE SPACE located above the stairs just off the living room is ideal for seasonal items or additional household storage. In addition to a large bedroom there is a spacious den with skylight offers flexibility as a home office, guest room, or second living area. A well-appointed 4-piece bathroom features in-suite laundry area with MORE STORAGE.Step outside onto your covered balcony to relax or entertain. The unit comes with an assigned parking stall, plus ample visitor parking. Families will appreciate the on-site playground, and pet lovers will be pleased to know pets are welcome (with condo board approval). (id:52784)
1115, 1818 Simcoe Boulevard Sw
Calgary, Alberta
Welcome to adult living (55+yrs) in the established and amenity rich- Dana Village. Most furnishings can be included if easier. MAIN floor unit with private access via the outdoor balcony/deck space.. Central for commuting, LRT, parks/pathways & numerous amenities & services close by. Heated underground parking, carwash, workshop, & fitness/billiards and library. Arranged weekly rides for shopping trips, planned social activities & recreation events. Central dining hall and kitchen set up for residents to enjoy pot lucks and meals. Covered balcony (west facing) into the amazingly landscaped courtyard grounds. Patio has a gas BBQ line, room for deck furniture, gardening and a quiet spot to relax. Balcony has storage and there is additional caged storage space in front of the parking stall. Heated stall is located near the elevator. Unit has been lovingly maintained with recent updates: newer furnace, Central A/C, efficient Stainless Steel appliances, modern luxury vinyl plank flooring, high end kitchen faucet & bath/light fixtures. Versatile floor plan (>820 sq. ft.) features 2 LARGE Bedrooms, 3 piece Bathroom, In-suite laundry, pantry and significant utility area. Decorated in a modern neutral colour palette. Single floor living, accessibility features to help with mobility ease. Perk on main floor is having a dog or cat (board approval) with direct access to outside via the beautiful inner courtyard. Complex is well managed and ready for those seeking their next new chapter in a dynamic, multi faceted setting. Don't miss this opportunity, call and view today! (id:52784)
67 Silver Springs Way Nw
Airdrie, Alberta
** OPEN HOUSE JAN 10 12-2pm** HELLO, GORGEOUS! Step into perfection at 67 Silver Springs Way, where a meticulous renovation, with all the furniture negotiable, has created the ultimate move-in-ready family home. With 2,456 sqft of beautifully developed living space, this 4-bedroom residence blends modern style with uncompromising comfort. This property features significant 2024 upgrades, including new hardwood flooring throughout the main level, all new appliances in the kitchen and laundry, and a new 50-gallon hot water tank for worry-free living. The main floor is an immediate showstopper, offering a bright, cheery, and truly open-concept layout that is perfect for entertaining and everyday life. The modern kitchen flows seamlessly into the dining and living areas, creating a communal space flooded with natural light. Upstairs, the Primary Bedroom offers a true retreat, complete with a 4-piece ensuite and a generous walk-in closet. Two additional large bedrooms and a well-appointed 4-piece family bath ensure plenty of space for the whole family. The developed lower level adds massive value, featuring a large recreation area ideal for a media room or play space, plus the private fourth bedroom. Outdoors, the home features a prime south-facing backyard. Enjoy summer days on the brand-new deck and patio, offering ample space for relaxing, dining, and entertaining. Practicality is covered with a double attached garage. Located in the established and desirable Silver Creek community, this home is close to schools, parks, and amenities. A major bonus: nearly all of the beautiful furniture currently staging the home is also available for separate purchase, making this a true turnkey opportunity! Don't miss your chance to own a home where all the heavy lifting has been done for you! (id:52784)
2909 30 Avenue S
Lethbridge, Alberta
This well-kept home is tucked into a quiet cul-de-sac in Parkbridge Estates, a welcoming 55+ community where neighbours know each other and life moves at a comfortable pace. The layout is open and easy, with a spacious kitchen offering ample cabinet space that flows naturally into the main living areas, ideal for both everyday living and hosting friends or family.A family room with vaulted ceilings creates a bright, spacious feel, while a separate living room with a fireplace offers a comfortable place to relax. The home also includes a sunroom, providing additional living space and flexibility. There are two good sized bedrooms and two fully updated bathrooms, including a primary bedroom with its own ensuite. Over the years, the home has been thoughtfully maintained, with many important updates already completed. The furnace has been updated and regularly serviced, heat tape was replaced last year, hardwired smoke detectors are installed throughout, and the windows were replaced approximately eight years ago. Central air conditioning adds welcome comfort during the warmer months. An attached heated garage is a real bonus, along with a separate powered shed, perfect for storage, hobbies, or extra workspace. If you’re looking for a move-in-ready home in a friendly adult community, this property offers comfort, functionality, and solid value in a peaceful setting. (id:52784)
101, 120 24 Avenue Sw
Calgary, Alberta
LOCATION, LOCATION! Discover exceptional inner-city living in this 700sqft spacious, fully renovated one-bedroom condominium, ideally situated just steps from the Elbow River and Calgary’s extensive pathway system. Located only two blocks from vibrant 4th Street and minutes to 17th Avenue, you’ll enjoy immediate access to trendy shops, cafés, and restaurants—while still being tucked away enough to savor quiet evenings at home. The thoughtfully designed floor plan and upscale finishes impress from the moment you enter. A generous foyer welcomes you with beautiful hardwood flooring, leading into bright, open-concept living spaces. Oversized south- and east-facing windows flood the home with natural light, while the enclosed, ?c?oncrete patio offers additional space for outdoor seating and BBQs—perfect for entertaining or relaxing year-round?. The fully renovated kitchen features stylish designer finishes, stainless steel appliances, quartz countertops, and a pantry—yes, there’s room for those Costco runs! The king-sized bedroom easily accommodates larger furnishings and includes expanded closet space and a striking designer chandelier. Completing the home is a modern, renovated four-piece bathroom, tailored for today’s lifestyle?. Additional conveniences include in-suite laundry located in the private storage room, a shared laundry room conveniently adjacent to the unit, and assigned parking, with ample street parking available for guests.? Set in a pet-friendly building, this home is perfect for active, outdoor enthusiasts who value walkability, river access, and urban convenience. Immerse yourself in everything Mission has to offer—this is inner-city living at its best. (id:52784)
2101 Luxstone Boulevard Sw
Airdrie, Alberta
This is truly one of the best locations in Luxstone. This well-maintained two-storey home features a desirable south-facing backyard and sides onto a serene nature preserve and green space, offering exceptional privacy with only one neighboring property to the west. The beautifully landscaped yard and private patio create an ideal outdoor retreat. Inside, the home offers a functional open-concept main floor perfect for everyday living and entertaining. The main level is filled with natural light from east- and south-facing windows throughout the living room, dining area, and kitchen. The second floor offers a spacious family room, convenient laundry room, and three well-sized bedrooms, including the primary suite with a dual-vanity ensuite, along with a full main bathroom. The newly built basement provides additional living space. (id:52784)
2r, 145 Crawford Drive
Cochrane, Alberta
QUIET LOCATION, OVERSIZED DOUBLE ATTACHED GARAGE, COVERED SCREENED DECK! Welcome to exceptional living in Crawford Ranch, one of Cochrane’s quietest and most scenic communities. Downsize in style in one of the town’s most exclusive condo offerings. This rare home gives you everything you love about a single-family property including an oversized heated double car garage (29X25) and an impressive (10x15) three-season sunroom overlooking mature trees and wild life. Step off your private keyed elevator directly into your suite and enjoy an open-concept floor plan with high ceilings, hardwood flooring, and plenty of natural light. The generous primary bedroom offers a walk-in closet, full 4-piece ensuite, and direct access to the sunroom oasis. A flexible second bedroom with a built-in murphy bed is perfect for visiting family or a dedicated office space. The suite also features in-unit laundry, fresh paint within the last two years, and abundant in-suite storage that makes day-to-day living convenient and organized.With incredible pathways along the Bow River just steps from your door, peaceful surroundings, and no rear neighbours, this location is ideal for those seeking tranquility. Additionally, the home includes A/C, a heated garage, and appliances that are all 2020 or newer. This is downsizing done right. Quiet, scenic, and low-maintenance living without compromise.Opportunities like this do not come up often; schedule your private tour today! (id:52784)
222 Bridleridge Way Sw
Calgary, Alberta
*OPEN HOUSE - Saturday, Jan 31, 12-2PM* Welcome home to this beautifully renovated 2-storey detached property in the highly sought-after community of Bridlewood. Perfect for first-time buyers or investors, this home offers stylish updates, a bright open layout, and an unbeatable location directly across from a park and greenspace. Step inside to a welcoming foyer with soaring open-to-below ceilings that fill the home with natural light and create a stunning first impression. The main level features a spacious family room, open dining area, and a functional kitchen designed for cooking, gathering, and entertaining. Step out onto the large composite deck, an ideal spot to enjoy summer BBQs and family get-togethers. Upstairs, the generous primary bedroom includes its own 4-piece ensuite, accompanied by two additional bedrooms and a full 4-piece bathroom. The unfinished basement provides a clean slate for future development, with laundry conveniently located on this level. Fresh paint throughout makes this home move-in ready. Located in a family-friendly, amenity-rich area, you’ll love being just steps to schools, playgrounds, shopping, transit, and walking paths. Bridlewood offers quick access to major roadways including Stoney Trail and Macleod Trail, with an easy 25–30 minute commute to Downtown Calgary. Weekend adventures are a breeze with Spruce Meadows, Fish Creek Park, and the gateway to Kananaskis all close by. A fantastic opportunity to own in one of SW Calgary’s most convenient and welcoming communities. Simply move in and start creating new memories. (id:52784)
227 31 Avenue Ne
Calgary, Alberta
Fantastic opportunity in one of Calgary’s most desirable inner-city communities. This rare 50' x 120' RC-G lot comes with an approved Development Permit, saving months of planning and giving buyers, builders, and investors a direct path to start their next project.The location is exceptional—close to grocery stores, pharmacies, banks, restaurants, parks, schools, and public transportation, with downtown just a five-minute drive away. Enjoy the convenience of nearby Centre Street, Edmonton Trail, and the vibrant Bridgeland community only minutes from your door. This rapidly evolving area features new infills, multi-unit developments, and strong builder demand, offering outstanding long-term value or an ideal shovel-ready build opportunity.The property includes an existing bungalow with an illegal basement suite and separate entrance—perfect for generating rental income while you prepare for redevelopment. The main level offers two bedrooms, a bright living area, and a functional kitchen with original hardwood and cabinetry in great condition. The lower level features two additional bedrooms, a second kitchen (illegal suite), and a comfortable living space. A single-car garage and spacious backyard complete the property.Located in highly sought-after Tuxedo Park, known for its tree-lined streets, parks, and proximity to great local restaurants, cafés, and shopping along Centre Street. Whether you plan to build, invest, or live in the home as you plan your next step, this is a rare opportunity in a thriving inner-city neighbourhood.Highlights: DP-approved project, 50' x 120' RC-G lot, Quiet street with active redevelopment, Quick access to Downtown, Centre Street, Edmonton Trail, and Bridgeland, Strong long-term value in a high-growth areaA once-in-a-lifetime opportunity to secure a truly ready-to-go inner-city project. Reach out for more details on the approved plans and next steps. (id:52784)
201, 111 2 Avenue Se
Calgary, Alberta
Prime 2,518 sq ft second-floor space available at 111 2 Ave SE, Calgary AB, perfectly situated in a high-traffic area surrounded by several thriving restaurants, cafés, and storefronts.Formerly used as both retail and restaurant, this versatile space is fully equipped for restaurant use, featuring:Existing commercial hood fanWalk-in coolerFunctional back-of-house layout suitable for kitchen + prepOpen floor area ideal for dining, retail displays, office space or hybrid conceptsThis is an excellent opportunity for a restaurant, café, bubble tea shop, dessert bar, specialty grocer, or retail concept looking to plug into an established destination area.Additional highlights:Prime downtown location with strong pedestrian and vehicle exposureSurrounded by booming local and national food and beverage operatorsEasy access for customers and staffBring your concept and take advantage of existing infrastructure to save on build-out costs and get to market faster. (id:52784)
1405, 60 Skyview Ranch Road Ne
Calgary, Alberta
Skyview North by TRUMAN introduces an exceptional fourth-floor unit offering a bright and airy 2-Bedroom, 2-Bathroom layout in the well-established Skyview Ranch community, complete with one titled underground parking stall. Experience elevated living with luxury vinyl plank flooring and a designer lighting package throughout. The custom, chef-inspired kitchen features stainless steel appliances, soft-close cabinetry, and elegant quartz countertops. The primary bedroom boasts a spacious walk-in closet and 3-piece ensuite. Further conveniences include an additional Bedroom, 4-piece bathroom, in-suite washer and dryer, and window coverings. Skyview North is ideally situated near amenities like shopping at Sky Point Landing, green spaces, and extensive playgrounds. With easy access to Stoney and Deerfoot Trails, commuting is a breeze. Schedule your showing today to experience exceptional living at Skyview North! *Photo Gallery of a similar unit* (id:52784)
268 Calhoun Crescent Ne
Calgary, Alberta
Introducing the Purcell 26 in Livingston - a beautifully curated, move-in-ready home that blends thoughtful design with everyday functionality. Professionally styled with timeless finishes and elevated details, this residence offers versatility for growing families, multigenerational households or investors seeking a polished, turnkey property. With 2,425 sq. ft. of developed living space, the layout provides a flex room, two distinct living areas, three bedrooms, 2.5 bathrooms and an undeveloped basement awaiting your vision. Luxury Vinyl Plank flooring stretches across the main level, setting the tone for a durable yet refined interior. At the heart of the home is a striking kitchen complete with a built-in range hood, island microwave, quartz island and upgraded custom lighting. A full walk-through pantry connects seamlessly to an oversized mudroom, adding everyday convenience and storage. The dining and living spaces span the rear of the home, framed by expansive windows that invite natural light throughout the day. A central gas fireplace with a tiled surround is flanked by symmetrical windows, creating a beautifully balanced focal point. A grand front foyer, dual closets and a 2-pc powder room complete the level. The staircase, finished with natural wood and iron railing, leads to an upper level designed for separation and comfort. A central bonus room sits between the secondary bedrooms and the private primary retreat. The primary suite features generous windows for plenty of natural light, along with a spa-inspired ensuite offering a tiled walk-in shower, a soaker tub, dual vanities and a private water closet. Two additional bedrooms, a 4-pc bathroom and a laundry room with counter space complete the upper floor. A separate side entrance provides direct access to the basement, making it well suited for future development. This brand-new property is move-in ready and includes Alberta New Home Warranty, giving you confidence and peace of mind as you settle int o your new home. A rare opportunity to own a beautifully designed Purcell 26—crafted for comfort, style and long-term living. (id:52784)
112, 2520 Palliser Drive Sw
Calgary, Alberta
Welcome to this beautifully updated two-bedroom townhouse, ideally located in a well-maintained Southwest Calgary complex that has recently undergone a thoughtful exterior refresh. Updated in 2020, this home offers a truly turnkey opportunity with modern finishes and a warm, inviting feel throughout.The main living area is anchored by a cozy fireplace with a classic mantel, creating a natural focal point and an ideal space for relaxing evenings or casual entertaining. The layout is both functional and comfortable, allowing the home to live larger than expected. A standout feature is the oversized, exceptionally private patio — a rare and valuable extension of the living space. Whether you’re enjoying quiet mornings with coffee, hosting summer dinners, or simply soaking up the privacy, this outdoor area offers flexibility and charm rarely found in townhouse living. Upstairs, the two well-proportioned bedrooms provide comfortable retreats, while the thoughtful updates ensures the entire home feels cohesive, current, and easy to maintain. The recent updates to the complex further enhance curb appeal and long-term value, offering peace of mind for owners and visitors alike. Set in a convenient location with easy access to amenities, green spaces, and major routes, this townhouse is an excellent fit for first-time buyers, or investors looking for a move-in-ready property with lasting appeal. (id:52784)

