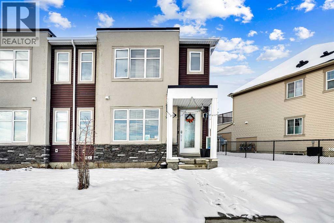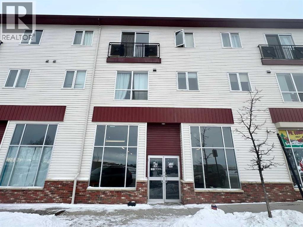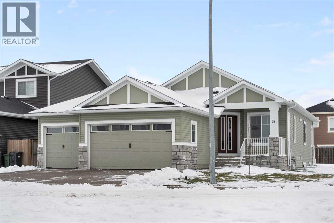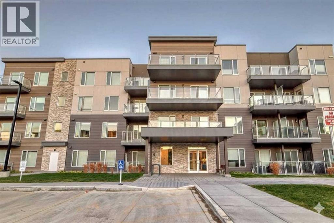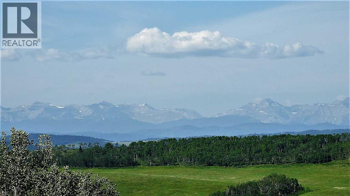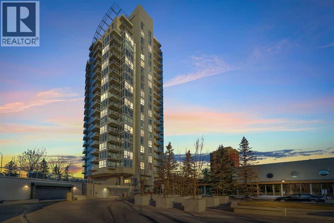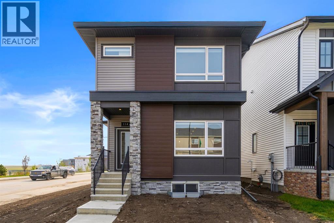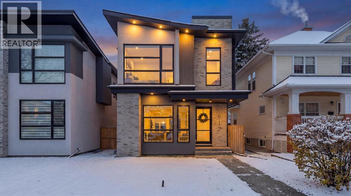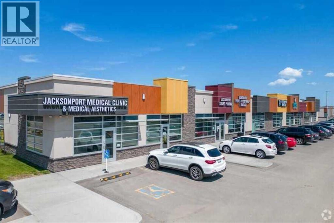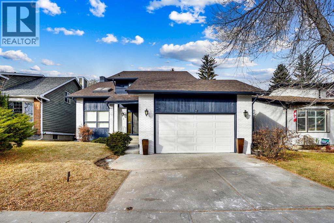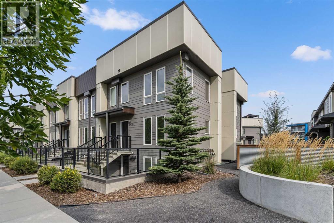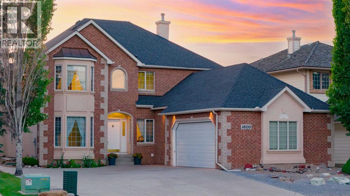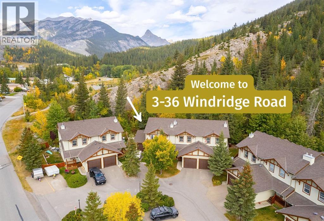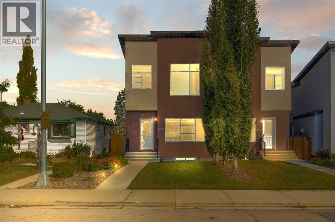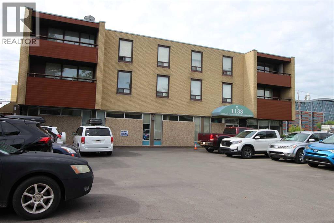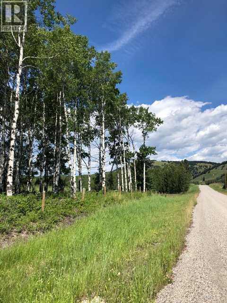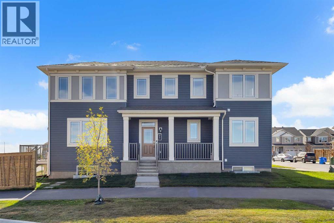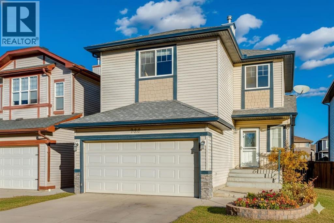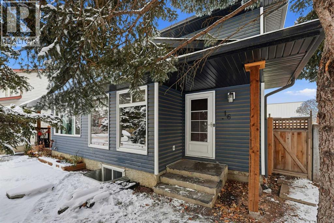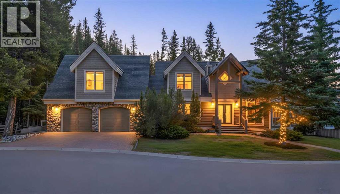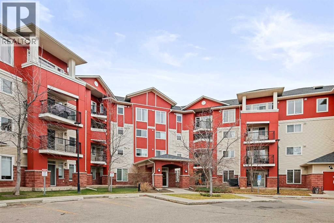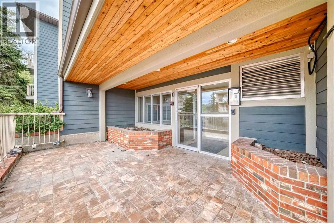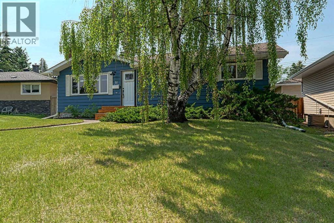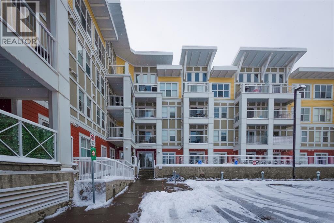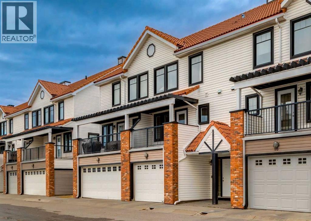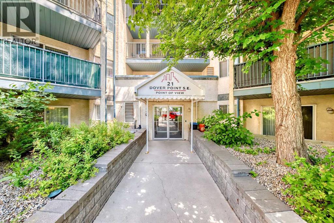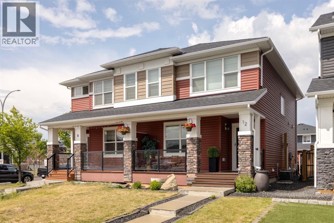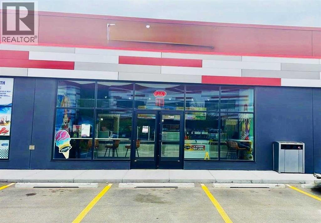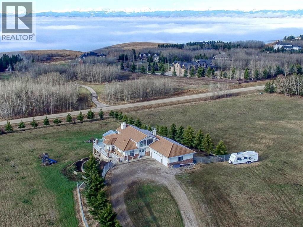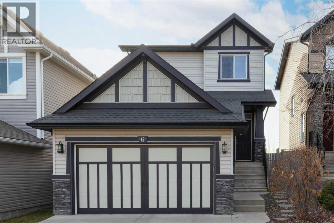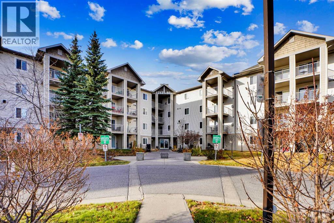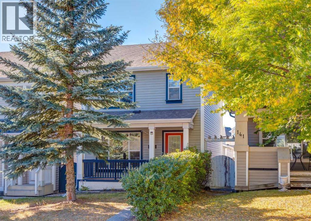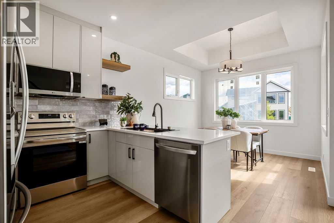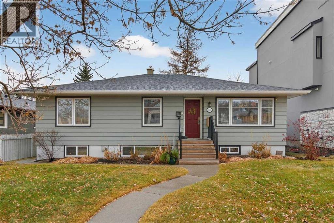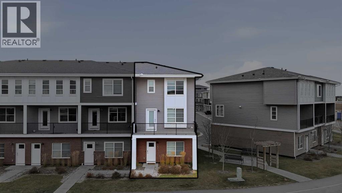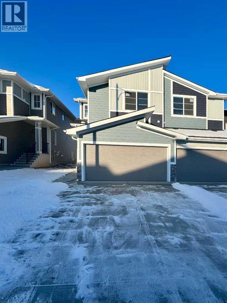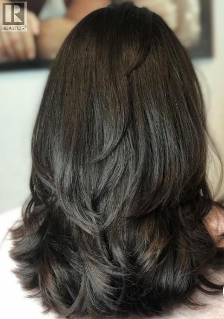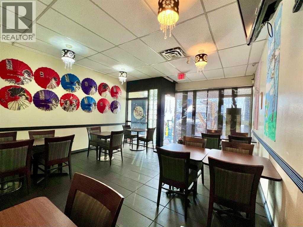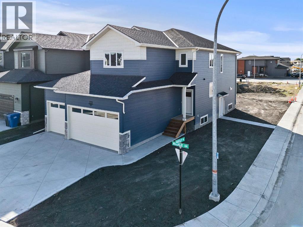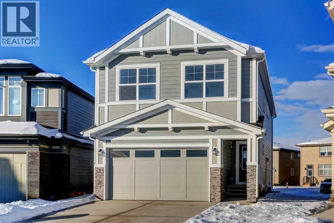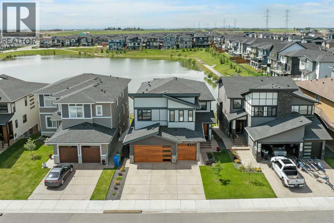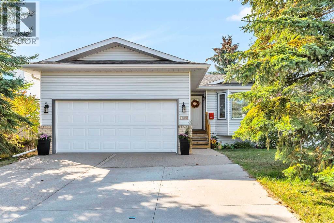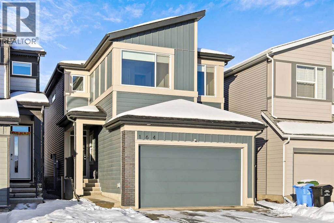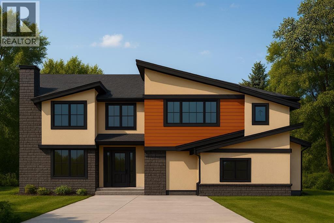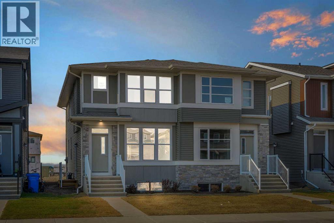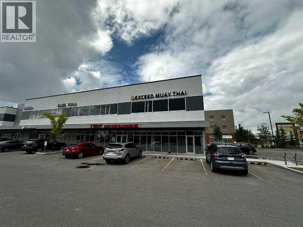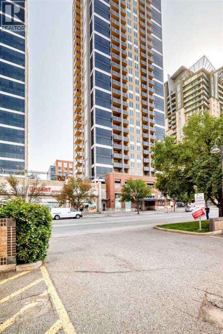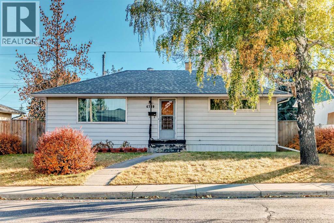11018 Cityscape Drive Ne
Calgary, Alberta
Welcome to this beautiful 2-storey duplex in the heart of Cityscape, offering 1,486 sq ft on the main and upper levels plus a 489 sq ft illegal 1-bedroom basement suite with its own garage-entry access—perfect for rental income or extended family. The bright, open-concept main floor features a sun-filled living room, spacious dining area, and a modern kitchen with full-height cabinets, quartz countertops, and stainless steel appliances, along with a 2-piece bath, stacked laundry, and an attached rear garage. Upstairs includes 3 generous bedrooms, 2 full bathrooms, and a bonus room, highlighted by the primary suite with a walk-in closet and 4-piece ensuite. The basement suite offers an open layout with large windows, its own kitchen, living area, a sizeable bedroom and a 4-piece bathroom. Ideally located near a commercial plaza and surrounded by Cityscape’s many playgrounds, walking trails, and parks. This beautifully designed home truly is the complete package—book your showing with your favorite REALTOR® today! (id:52784)
105, 1010 Railway Street
Crossfield, Alberta
Don’t miss this fantastic opportunity to own a nearly 1,480 sq ft retail condo bay in a prime downtown Crossfield location—just 20 minutes from Calgary. This versatile property offers exceptional potential with two separate, fully finished spaces, each featuring its own 2-piece bathroom for added convenience. Both units provide a long, rectangular layout with bathrooms located at the rear, complete with drywall finishing and carpeted flooring. The complex is anchored by well-established businesses including a liquor store, Pharmacy, Dental, pet Store etc. Ensuring strong visibility and steady foot traffic. A great investment or ideal setup for an owner-operator looking for flexible commercial space. For information on the leasing option, please refer to A2274049. (id:52784)
52 Lakes Estates Circle
Strathmore, Alberta
ELIGIBLE FOR FIRST HOME BUYERS GST REBATE! Experience the warmth and comfort of this delightful move-in-ready bungalow situated on a corner lot, in the friendly Lakes Estates community of Strathmore, just a quick 30-minute drive from Calgary. Spanning 3,310 Sq. Ft. of finished space, with a TRIPLE GARAGE, this brand-new home beautifully combines cozy design, thoughtful upgrades, and great value. The heart of the home is the inviting kitchen, complete with stylish gun metal stainless steel appliances, lovely quartz countertops, custom cabinetry, and a spacious island that’s perfect for family meals and gatherings. The open-concept main floor is filled with character, showcasing high ceilings, warm luxury vinyl plank flooring, and large windows that let in an abundance of natural light. With three comfortable bedrooms and two bathrooms on the main floor, plus an additional two bedrooms and two baths in the fully finished basement, this home is perfect for hosting friends, family, or guests. The cozy basement is an entertainer’s dream, featuring a wet bar, a versatile theatre/flex room, and a dedicated space for a home gym, all designed for relaxation and enjoyment. Step outside to the welcoming west-facing backyard, where you’ll find a full-width deck ideal for enjoying peaceful evenings and sunset barbecues. The tranquil pond views across the street add a touch of serenity to your outdoor space. Lakes Estates is a quiet and family-friendly neighborhood, offering plenty of green spaces and walking paths, along with easy access to Highway 1. Enjoy a smoother commute from Strathmore to Calgary, avoiding the busy city traffic. (id:52784)
301, 150 Shawnee Square Sw
Calgary, Alberta
Capture your future in Calgary's dynamic market with this bright, 2-bedroom, 2-bathroom condo, strategically positioned for high-demand rental or turn-key ownership. This is a rare find featuring low condo fees and the added value of Titled Storage, making it a truly smart financial decision. Location is everything, and this property is a commuter's dream, situated just steps from the C-Train station for an effortless commute downtown or across the city. Enjoy the unmatched convenience of the Shawnessy lifestyle, with premier amenities right at your doorstep, including the sprawling Shawnessy Shopping Centre, the Shawnessy YMCA, and direct access to the pathways of Fish Creek Provincial Park. Highly affordable and accessible, this home offers the perfect blend of suburban comfort and urban convenience—a secure investment that checks every box. (id:52784)
79.41 Acres Se-13-22-3w5
Rural Foothills County, Alberta
Imagine owning 79 Acres at the end of a dead end, within 10 minutes of Shawnessy, and the Ring road, on paved serviced roads. Imagine the best Mountain and Foothills views, from high on the hill over looking your land and the valley's around you. Well it doesn't take imagination because it is there for you in Priddis, SW of Calgary. Part of "Dark Sky Country", right next to the Rothney Astrophysical Observatory, this 79 acres runs north and south along a long ridge giving 360 degree views from Calgary to the Mountains. Very productive land, that is currently in hay and pasture, with some nice forested areas in the bottom on the East side. Want to build your Big, Beautiful, Dream Home on the ridge? This is the perfect land for someone who has a few horses and wants a little space between them and their neighbors. But the view of the foothills, and the glistening Rocky Mountains, is what you will be waking up, and coming home to each and every day. This 79 acres in Priddis, is everything that you can imagine! Gas and power border property. Price does not include GST. In the event that GST is payable and the Buyer is not a GST registrant, then the Buyer shall remit the applicable GST to the Seller’s lawyer on or before Completion Day. Proper permits required for any development. (id:52784)
1205, 55 Spruce Place Sw
Calgary, Alberta
Welcome to this beautifully maintained 2-bedroom, 2-bathroom condo offering stunning southwest exposure and immaculate mountain views from both the living room and primary bedroom. Flooded with natural light throughout the day, this home combines comfort, convenience, and lifestyle in one of Calgary’s most connected west-side locations. Strategically located just 10 minutes from downtown, this community offers exceptional bike trails that lead directly to the Bow River and city core. Westbrook Mall, Walmart, and an abundance of shops, cafés, and restaurants are all within walking distance, and the Westbrook LRT station is located right outside the building for effortless commuting. Shaganappi Golf Course sits just next door for those who love the outdoors. Residents enjoy a full range of on-site amenities including a fitness centre, indoor swimming pool and hot tub for year-round use, and conference rooms available for private bookings. This home also includes a titled parking stall in the heated underground parkade and an assigned storage unit for added convenience. Perfect for professionals, downsizers, or investors, this property offers a bright and spacious layout, breathtaking views, and an unbeatable location surrounded by every amenity imaginable. (id:52784)
114 Lewiston Way Ne
Calgary, Alberta
Built by Airdrie’s premier and award-winning builder, McKee Homes is now proud to offer its stunning homes in the vibrant new community of Lewiston in North Calgary.This beautiful 1880-square-foot home sits on a desirable corner lot and offers the perfect blend of functionality, style, and thoughtful design. Located directly across from a park, it, this home is ideal for families seeking space, convenience, and comfort.The main floor features a spacious bedroom and full bathroom, perfect for guests, multigenerational living, or a private office. The open-concept living and dining area is warm and inviting, complemented by a modern kitchen with elegant finishes and ample storage.Upstairs, you'll find three generously sized bedrooms, including a relaxing primary suite with a walk-in closet and private ensuite. A second full bathroom and a large bonus room provide added space for entertainment, work, or relaxation.Enjoy the outdoors in your east-facing backyard with a deck perfect for morning sun and cozy evening gatherings. A double detached garage adds convenience, and the setting is truly special with the west-facing front.Don’t miss your chance to own this versatile and beautifully located home built by one of Alberta’s most trusted builders—McKee Homes in Lewiston! (id:52784)
617 19 Avenue Nw
Calgary, Alberta
A rare find on a quiet, tree-lined avenue – this Paul Lavoie Group + Phase One Designs custom home blends refined luxury with warm, elevated living. This inner-city sanctuary is the perfect combination of inviting luxury, thoughtful finishes, and conveniences just steps away... Welcome to 617 19 Avenue NW.Greeted with an open floorplan, a spacious dining room leads you to the chef's kitchen built for gatherings, featuring floor-to-ceiling solid maple cabinetry and a Fisher & Paykel appliance suite with built-in fridge, oven, dual dishwashers and slide-out microwave. An 11' quartz-waterfall island anchors the space and naturally becomes the centre for family breakfasts, homework sessions and dinner parties. The bright south-facing living room opens through dual sliders to the patio and is warmed by a Napoleon gas fireplace, creating a perfect setting for cozy nights in and relaxed weekend lounging.Practicality meets design with thoughtful storage throughout – an oversized mudroom and hidden closets keep life organized – while open-riser oak-and-glass stairs with inset LED lighting provide a welcoming spine through the home. The second-storey family room, topped with a skylight, offers an airy hub for movie nights, playdates or focused work-from-home days while still connected to the household flow.The primary suite is a true retreat with dual-aspect windows, a boutique-style walk-in closet with LED rails and a spa-like ensuite featuring a soaker tub, steam shower, dual vanities and heated tile floors – an ideal place to unwind. Two additional bedrooms include custom built-ins and enormous windows, and a well-appointed main bath designed for family comfort.The finished basement elevates entertaining with a wet bar and wine fridge, a custom wine rack with LED accent lighting and a large rec room. Exceptional storage and utility space are rare for an infill and the basement is roughed-in for radiant in-floor heat and A/C, making it perfect for hobbies, hosting o r a home theatre. Outside, the private backyard offers a low-maintenance lawn, expansive aggregate patio with BBQ gas line and mature fencing, plus a double detached garage with a window.Live where weekend plans are a short walk away: stroll under leafy canopies to local cafés, meet neighbours at community events, or take a quick bike ride to Nose Hill and/or Confederation Park. Enjoy easy downtown commutes and Centre Street conveniences while returning each day to a calm, designer home built for memory-making. This home is move-in ready and showing like new – this rare 30' custom infill delivers designer finishes, purposeful family spaces and the kind of comfort that makes you proud to host, relax and raise a family; and right on time for the holiday season. Book a private showing today! (id:52784)
132, 3730 104 Avenue Ne
Calgary, Alberta
Situated in the bustling Jacksonport Plaza, this 1,398.16 square foot retail space provides a flexible environment perfect for a wide range of businesses. Whether you're considering an Indian restaurant and take-out, pizza, jewellery store a barber shop, admin/accounting office or any other local venture, this location offers exceptional potential for growth. The property is strategically located within a high-traffic plaza, alongside popular tenants like Circle K, Esso, and Dairy Queen, ensuring a steady flow of foot traffic. With ample parking and convenient access, this spot is an ideal choice to launch or grow your business. (id:52784)
7 Deercrest Way Se
Calgary, Alberta
Welcome to the beautiful community of Deer Ridge! This spacious 2,000 sq. ft. home offers comfort, charm, and thoughtful updates — ready to welcome a new family. As you step inside, you’re greeted by a freshly painted interior and a bright, open layout. To your right, a cozy dining room sets the stage for memorable family dinners. The custom shaker-style kitchen, complete with plenty of cabinet space and a cheerful breakfast nook, is perfect for morning coffee or gatherings with friends. On one side, the living room opens onto the back deck, ideal for relaxing or entertaining, while the front family room features a skylight and open-to-above design, creating a warm and spacious feel. Upstairs, a bonus room overlooks the main level, alongside a fully renovated bathroom and three generous bedrooms. The primary suite features its own private balcony and a 3-piece ensuite, offering a perfect retreat. The basement provides an open living area with endless possibilities — games room, home gym, or media space. One of the home’s standout features is the built-in hot tub spa with full jets, heater, and an adjoining shower — the ultimate relaxation zone! Enjoy peace of mind with a new high-efficiency furnace and water tank, and make the most of the spacious backyard — perfect for BBQs, summer fun, and family events. Don’t miss this rare opportunity to own a beautifully updated home in a quiet, family-oriented community close to schools, parks, and all amenities! (id:52784)
19478 37 Street Se
Calgary, Alberta
Welcome to ZEN Urban District in Seton!This stylish "Crofton" floorplan offers a bright and modern 2-storey townhome featuring a private, fenced backyard and a full rooftop patio — perfect for relaxing or entertaining.Inside, the open-concept main floor includes a spacious living area, an eat-in kitchen, and a separate dining space — ideal for a young family or professionals. Upstairs, the primary bedroom features a walk-in closet and a 4-piece ensuite, with two additional bedrooms, a full bathroom, and laundry completing the second level. Large windows fill the home with natural light, enhancing the clean, modern aesthetic.Enjoy energy savings every month with ZEN’s impressive EnerGuide™ rating — every home is third-party rated for energy efficiency, providing you with peace of mind and long-term value.Located in the vibrant heart of Seton, this home is within walking distance to the South Health Campus, as well as shops, restaurants, a movie theatre, YMCA, and more. Urban convenience meets modern comfort — welcome home. (id:52784)
1600 Evergreen Hill Sw
Calgary, Alberta
Welcome to your new, perfectly located home! These homes on the ridge don't come onto the market often so this is your chance to get into a home that is in one of the best locations in the estate area of Evergreen! Unmatched views, luxury, privacy, peace and quiet and a custom built home await you with an abundance of nature right outside your back yard! This home was carefully custom built by a European master craftsman and is offered for sale by the original owner. As you enter, you are greeted by soaring ceilings, generous sized entryway with a den/flex room at the front of the house and a dining room with a built in china cabinet on the other side of the entryway. As we make our way through the entry you have a formal dining room (could double as a den with glass doors for privacy) through to the main living areas you have a gorgeous living room with a fireplace, custom built ins and THREE skylights! The kitchen offers the best views to the west of the yard and Fish Creek, ample counter and cabinet space, gas cooktop, wall oven, corner pantry and tiled backsplash! The main floor is completed with a half bath, mud room with laundry and a sink and access to the MASSIVE double garage that can easily accommodate 3-4 vehicles (and it has heated flooring and a drain!) Let's make our way up the elegant curved staircase to the Primary suite that has a walk in closet, a double sided fireplace, dual sinks in the vanity, separate shower and tub with the most amazing views! (You will fall in love!) In addition to the primary bedroom there are THREE more bedrooms and two of them have ensuite bathrooms and there is also a full bathroom upstairs! The huge basement is awaiting your creative ideas and has plenty of room for future development! Other amazing features are the hail resistant upgraded shingles, the 1 year old massive deck, low maintenance yard (no grass), gas firepit in the back yard, custom woodwork throughout this home, heated floors in the basement and garage, 2 furnaces and 2 hot water tanks, Fish Creek and Mountain views and gleaming hardwood flooring on the main floor! You are also just minutes away from Stoney Trail, tons of the areas amenities, parks, playgrounds and schools! This home offers the perfect blend of luxury custom built finishes, functional upgrades and an unbeatable location! Whether you enjoying a quiet morning coffee with park views, hosting a summer BBQ by the firepit or warming up by one of the fireplaces - this property is thoughtfully designed for comfort, style and a wonderful home to raise your family in! (id:52784)
3, 36 Windridge Road
Exshaw, Alberta
Welcome to this bright and beautifully designed end-unit townhouse offering over 1,900 sq ft of versatile living space in one of Canmore’s most family-friendly suburb communities called Exshaw. Backing onto nature and steps from scenic trails, parks, and schools, this 3-level home is the perfect blend of comfort, style, and value. The main floor features a sun-filled open living room, ideal for both everyday living and entertaining. The main floor also has a very convenient 2 pc bath right off the living room. Enjoy stunning mountain views, large windows, and a charming kitchen that flows seamlessly into the warm dining area. Upstairs, you’ll find 3 spacious bedrooms and 2 full bathrooms, including a bright primary suite. The fully developed lower level offers a private space ideal for a roommate, guest suite, or use as the family theatre or rec-room. The lower level also has its own full bathroom, and numerous other creative options. With 4 bathrooms in total, there’s room for everyone. Outside, the fully fenced backyard provides a peaceful retreat with room to relax or play, and the attached single garage adds everyday convenience. With direct access to nature, schools, and amenities, this home offers exceptional livability and value. Call to book a viewing today! (id:52784)
1906 22 Avenue Nw
Calgary, Alberta
Location perfection — a quiet street, just steps from two schools! Welcome to this luxurious 4-bedroom, 3.5-bath semi-detached home, loaded with high-end upgrades throughout, in the highly sought-after community of Banff Trail.Step inside and be greeted by soaring 10’ ceilings and rich hardwood floors that flow throughout the main level. The open-concept layout is designed for both everyday living and entertaining, featuring a spacious dining area perfect for large gatherings. The chef-inspired kitchen offers upgraded white custom cabinetry, a massive quartz island, and premium finishes that overlook the inviting living room complete with a tile-surround gas fireplace. A stylish 2-piece powder room completes the main floor.Upstairs, skylights flood the stairwell with natural light. The primary retreat boasts dramatic vaulted ceilings, a custom walk-in closet with built-ins, and a spa-like 5-piece ensuite with jetted tub and dual vanities. Two additional bedrooms also feature vaulted ceilings and custom built-in closets, alongside a 4-piece bath and full-size laundry room.The fully developed basement is designed for relaxation and entertainment, showcasing a spacious rec room with built-in speakers, a wet bar, and plenty of room for movie nights. A fourth bedroom with its own built-in closet and a 4-piece bathroom complete the lower level.Additional highlights include central air conditioning, a spacious backyard, and a double detached garage, along with custom built-ins throughout the home for premium storage and organization.Unbeatable location: directly across from St. Pius (catholic) and Capitol Hill schools, with Branton Jr. High just a 5-minute walk and Aberhart High within 15 minutes. You’re also minutes away from North Hill Shopping Centre, SAIT, restaurants, West Confederation Park, splash parks, bike trails, and LRT stations for an easy commute.This home combines luxury, functionality, and an exceptional location — a true gem in Banff Trail at a n incredible price. (id:52784)
2, 1133 17 Avenue Nw
Calgary, Alberta
This three-story building, situated on an 11,948-square-foot lot, holds 10 distinct titles. It encompasses two commercial units: a 3,452 sq. ft. main floor space currently vacant for multy purpouse potential. and a 2,000 sq. ft. lower level space occupied by a church. Additionally, the property boasts 8 upgraded two-bedroom residential units, each with an area of 796 sq. ft. With 21 exterior ground-level parking stalls. This property is ideally located across from SAIT and mere minutes from downtown, making it a prime revenue-generating asset with diverse tenants. A Phase I environmental assessment was completed in 2014, and the property achieved a gross revenue of $260,000 in 2023. There is also potential to convert the building units into a condominium. there are 10 separate titles for units 1 and 2 and also apartments units 101-104 and 201-204 for the apartments (id:52784)
Range Rd 55 - Forestry Trunk Rd (Se 30-26-5-5)
Rural Rocky View County, Alberta
This amazing property is 8.48 Acres, located just West of Cochrane and awaiting you to build the Home of your Dreams. Private location and such incredible scenery. The land is FILLED with wildflowers, wild roses and even wild raspberries - see the summer photos taken from the entrance to the property of this beautiful treed parcel. The gravel road photo is the road leading to the land with the Wildcat Hills in view to the North. This property has a brand New Water Well, with the approach just put in and is ready for you to build! Just minutes from Ghost Station with incredible views from all angles. Take the scenic drive and check out this property today! (id:52784)
917 148 Avenue Nw
Calgary, Alberta
Wake up to serene POND VIEWS framed by EXPANSIVE WINDOWS in the luxurious primary suite of this exceptional 7-BEDROOM, 4-FULL BATHROOM home. Perfectly positioned on a PREMIUM CORNER LOT surrounded by green space, it offers privacy, light, and a daily connection to nature that’s hard to match. Inside, upgraded designer lighting complements the chic, modern finishes and floods every room with warmth. A rare MAIN-FLOOR BEDROOM with FULL BATH provides the ideal setup for anyone who prefers single-level living. The LEGAL BASEMENT SUITE is currently leased to a professional couple (no pets) for $1,550 per month through August 2026. Upstairs, discover 4 SPACIOUS BEDROOMS, including an oversized primary retreat with breathtaking morning views of the water, plus a versatile SECOND FLOOR-BONUS ROOM that’s perfect for a media room. Outdoors, the side yard invites summer barbecues and playtime, while a picturesque walking path across the street and a nearby playground keep kids and adults active. Everyday essentials—grocery stores, schools, and local plazas—are only minutes away. This property blends elegance, functionality, and financial upside in one remarkable package. Don’t miss this rare opportunity to own a stylish family home —book your private showing today! (id:52784)
756 Luxstone Landing Sw
Airdrie, Alberta
Hot tub, heated garage, air conditioning, and completely move in ready. This home checks every box!!!Welcome to 756 Luxstone Landing SW, a beautifully upgraded property in one of Airdrie’s most sought after areas. Step into a bright and open main floor featuring nine foot ceilings, a brand new kitchen with modern appliances, new cabinets throughout the home, and large windows that fill the space with natural light. The layout is perfect for both entertaining and everyday living, offering a warm and inviting flow from kitchen to living area.Enjoy a private backyard retreat with no neighbours directly behind. Relax in your hot tub, host family gatherings, or simply unwind in peace and quiet. The heated double garage adds comfort during the colder months and extra storage for your lifestyle.You will love the location surrounded by walking paths, parks, schools, and local shops, with quick access to Calgary and everything Airdrie has to offer.This property truly combines comfort, privacy, and modern style. Make sure to book your showing today because homes like this do not last long in Luxstone Landing. (id:52784)
16 Cedarwood Rise Sw
Calgary, Alberta
Welcome to 16 Cedarwood Rise SW in the wonderful community of Cedarbrae. Tastefully updated over the years, this home is truly move-in ready. As you enter, you’re greeted by a bright, spacious living room that flows effortlessly into the kitchen, complete with a built-in dining banquette for entertaining. Just off the kitchen, sliding doors open to a large pie-shaped backyard that’s fully paved with stamped concrete, the perfect setup for a future garage build. Head upstairs to find 3 bedrooms, including a generous primary, along with a well-appointed 4-piece bathroom. The basement is unfinished but already features two large egress windows, giving you a head start on future development. Recent upgrades include: carpet, LVP, and paint (2025), tankless hot water heater (2024), vinyl siding, roof, windows, A/C, and furnace (2020). All you have to do is move in and enjoy. Book your private tour today! (id:52784)
18 Canyon Road
Canmore, Alberta
Positioned at the pinnacle of Canyon Ridge, this exceptional mountain estate offers privacy, space, and versatility—all in one breathtaking package.The main residence boasts 5 spacious bedrooms and 4 bathrooms, thoughtfully designed for both everyday comfort and elegant entertaining. Above the detached garage, a fully self-contained 1-bedroom legal suite provides the perfect space for guests, extended family, or rental income.At the heart of the home, a chef-inspired kitchen features high-end built-ins and ample room to gather—whether it's a lively kitchen party around the oversized island or a formal dinner in the sophisticated dining room. Sunlight pours into the dedicated main floor office, creating an inspiring work-from-home environment with serene views.Downstairs, a generous lower level includes multiple flexible spaces—ideal for a media room, gym, or creative studio.Set at the very end of a quiet street, this property offers true seclusion and direct access to hiking and biking trails right from your doorstep. It’s not just a home—it’s a lifestyle nestled in nature. Note: no short term rentals permitted. (id:52784)
411, 162 Country Village Circle Ne
Calgary, Alberta
Discover exceptional TOP-floor living in this bright and spacious 2-bedroom condo in the heart of Country Hills Village. Upon stepping inside, you’ll appreciate the thoughtful layout and the bright and airy feel created by the 9-foot ceilings and large windows. The open-concept kitchen offers abundant cabinetry and counter space, along with a convenient breakfast bar that seamlessly connects to the dining area and living room, perfect for hosting friends or enjoying quiet evenings at home. Just off the living space, a large balcony invites you to relax outdoors.The primary bedroom features a walk-in closet and a well-appointed 4-piece ensuite. A generously sized second bedroom provides ideal flexibility for guests, family, or a home office. A 3-piece main bathroom, in-suite laundry, and a built-in desk area add extra functionality to this already impressive floor plan.This home also includes titled underground parking and an assigned storage locker, offering both convenience and peace of mind. Located just minutes from shopping, transit options, walking paths, and all essential amenities, this is a fantastic opportunity for buyers seeking comfort, value, and location all in one.Come experience this wonderful home for yourself. (id:52784)
204, 420 3 Avenue Ne
Calgary, Alberta
Welcome to this INCREDIBLY AFFORDABLE and spacious 1 bed, 1 bath condo with INSUITE LAUNDRY and LARGE STORAGE ROOM - nestled in the desirable community of Crescent Heights. Thoughtfully designed, this home offers a warm and inviting layout with plenty of room to relax and entertain. The open-concept living space flows effortlessly, making it ideal for both everyday living and hosting guests.Enjoy the convenience of IN-SUITE LAUNDRY, a rare and valuable feature that adds to the comfort of urban living. The bright and functional kitchen opens to a generous living and dining area, with large windows that let in natural light throughout the day.Your UNDERGROUND PARKING STALL ensures peace of mind year-round, especially during Calgary’s winter months. Located just a short walk from downtown, this condo is perfect for professionals or anyone looking to enjoy an active, walkable lifestyle with easy access to Bridgeland's shops, cafes, restaurants, transit, and the river pathways. Whether you’re a first-time buyer, downsizing, or investing, this Crescent Heights gem checks all the boxes! If you do the math, it is CHEAPER to OWN then to RENT. (id:52784)
51 Hollyburn Road Sw
Calgary, Alberta
**OPEN HOUSE 1- 3 PM SUNDAY DEC 14TH*** LOCATED ON ONE OF WEST HAYSBORO'S BEST STREETS WITH A SOUTH BACKYARD ; THIS 3 BEDROOM UP/1 DOWN FEATURES RENOVATED KITCHEN(UPSCALE CABINETS) , TWO BRICK FIREPLACES (LIVINGROOM, RECROOM) WITH HIGH END INSERTS, TWO BATHROOMS, AND SPACIOUS LOWER RECROOM. A FRESH OPEN DESIGN WITH SHARP USE OF TILE, TRAVERTINE , AND HARDWOOD THROUGHOUT . SIZEABLE PRIVATE SOUTH BACKYARD HAS A GARDEN . A PRIVATE FIREPIT , DECK AREA OFF THE MASTER BEDROOM , AND A DOUBLE GARAGE FOR EXTRA STORAGE . THE BACK ALLY IS PAVED. .. A QUIET LOCATION CLOSE TO THE COMMUNITY CENTER , HAYSBORO ELEMENTARY , WOODMAN JUNIOR HIGH , AND TRANSIT. SEE VIRTUAL TOUR FOR ADDITIONAL PHOTOS AND VIRTUAL TOUR (id:52784)
117, 402 Marquis Lane Se
Calgary, Alberta
Welcome to this charming 2-bedroom, 1-bath condo located nestled in the heart of vibrant Mahogany. This bright and functional main-floor unit offers well-designed living space, perfect for first-time buyers, downsizers, or investors.Step inside to an inviting open-concept living area featuring a comfortable living room and a modern kitchen with ample cabinetry and efficient layout. The primary bedroom and additional bedroom provide flexible space for sleeping, guests, a home office, or hobbies. A full 4-piece bathroom, convenient in-suite laundry, and dedicated storage space complete the interior.Enjoy the ease of main-floor living with quick access in and out of the building: ideal for pet owners, busy lifestyles, or those who prefer stair-free convenience.Located in Calgary’s award-winning community of Mahogany, you’ll love being surrounded by exceptional amenities: restaurants, cafés, fitness studios, shopping, and beautifully maintained walking paths. With quick access to transit, Stoney Trail, and all the essentials, this is a community designed for comfort and convenience.A great opportunity to own in one of Calgary’s most desirable neighbourhoods. (id:52784)
12 Royal Oak Lane Nw
Calgary, Alberta
Welcome to 12 Royal Oak Lane NW, a beautifully designed four-level split townhouse offering over 1,400 sqft of developed living space and exceptional privacy with two spacious bedrooms - each with its own ensuite. Step into the inviting heated foyer, leading up to a stunning main living area with dramatic 12-ft ceilings, oversized windows, and a cozy gas fireplace that creates an elegant yet comfortable atmosphere. From here, garden-style French doors open to a full concrete patio and fenced yard - a rare outdoor retreat with direct access to community green space and the shared gazebo. The upper level features a bright kitchen and dining space overlooking the main floor, complete with sleek cabinetry, a built-in oven, and access to the south-facing balcony - perfect for morning coffee or evening relaxation. Upstairs, both bedrooms are thoughtfully separated for privacy, each offering a walk-in closet and 4-piece ensuite, with the primary suite showcasing serene mountain views. The lower level provides additional versatility - ideal for a home office, fitness area, or future development. An oversized attached single garage plus driveway parking and convenient visitor stalls right outside complete this impressive home. Set in the family-friendly community of Royal Oak, residents enjoy access to highly regarded nearby schools, scenic parks and pathways, and an exceptional selection of shopping and amenities. Multiple retail plazas are only minutes away, offering grocery stores, restaurants, medical and professional services, and fitness options. The nearby Shane Homes YMCA at Rocky Ridge provides state-of-the-art recreational facilities, while quick access to major roadways makes commuting effortless. A standout opportunity for first-time buyers, downsizers, or anyone seeking a low-maintenance home with elevated style. Book your showing today! (id:52784)
312, 21 Dover Point Se
Calgary, Alberta
Welcome to this bright and inviting one-bedroom condo on the third floor! With plenty of natural morning light, a private balcony, stylish laminate flooring, and generous in-suite storage, this unit is both comfortable and functional. Low monthly condo fees cover everything you need: heat, water, sewer, insurance, snow removal, professional management, reserve fund contributions, parking, and common area upkeep. The building is professionally managed and offers excellent access to major roads and highways, making commuting a breeze. Bonus: visitor parking is available along with your own assigned stall. A fantastic opportunity you won’t want to miss! (id:52784)
12 Red Embers Common Ne
Calgary, Alberta
This is a home built for people who appreciate quality, space, and smart upgrades. Located in Redstone, this 3-bed, 2 full + 2 half bath semi-detached home delivers over 2,100+ sq ft of finished living space, a professionally developed basement with private side entrance, and a heated, insulated detached garage designed to outperform anything else in the market.The main level is open, bright and functional — featuring 9 ft ceilings, quartz countertops, upgraded cabinetry, stainless steel appliances and thoughtful layout for both day-to-day living and hosting. Upstairs, the primary suite is a standout: a custom walk-in closet with upgraded shelving and a private ensuite equipped with a double shower head system — a detail rarely found at this price point.Two additional bedrooms with upgraded closet organization and a full bath complete the upper level.The fully finished basement offers real versatility — home office, teen retreat, extended family use or private living space — enhanced by the convenience of the side entrance.Outside, the backyard is fully fenced with a poured concrete patio — a low maintenance outdoor living space ideal for both quiet evenings and entertaining.And then there’s the garage — Heated. Insulated. Drywalled. Epoxy flooring. Upgraded electrical for workshop / EV / gym use.This is not just storage — this is usable, year-round functional space with space for 2 vehicles, a camper or whatever else you need! Additional installed storage is also included.Additional upgrades & features include:• Smart lock side entry• Brand new washing machine• Furnace & A/C fully serviced (2025)• New garage door (2025)• Full closet organization system in all bedrooms• High quality finishes throughout• Brand new siding, roof & eavestrough professionally installedThis home stands out in both condition and functionality — offering premium features that are rare to find packaged together at this price, leaving you nothing left to upgrade.If you ’re looking for a property that delivers more value, more flexibility and more long-term usability than the typical market option — this is the one. (id:52784)
1140, 28 Kingsview Road Se
Airdrie, Alberta
Prime opportunity to own a modern retail condominium bay in Airdrie’s thriving Kingsview Retail District. Located just off QEII Highway and surrounded by national retailers and high-traffic businesses, this unit offers exceptional visibility, accessibility and long-term investment appeal.Steps from Save-On-Foods, Shoppers Drug Mart, Dollarama, Starbucks, restaurants, medical clinics and service-based businesses. Close proximity to the Fortis Alberta building, providing consistent daytime population and business activity.The property offers a registered condo size of approximately 1,450 sq.ft. with a usable area of roughly 1,387 sq.ft., providing an efficient and versatile layout for a variety of commercial uses. The bay features modern construction with an attractive storefront façade that enhances visibility and curb appeal. The development is well maintained and offers ample surface parking, ensuring convenient access for both customers and staff.This is an exceptional turnkey investment opportunity, as the unit is currently leased to a tenant operating a franchised pizza store, providing stable rental income and a professionally run business on site. The list price includes the retail bay only and does not include the business assets. However, if a buyer wishes to purchase both the bay and the business, the seller is open to considering a combined sale, with the business value added to the listing price.This property is ideal for investors seeking reliable commercial income, as well as potential future owner-operators. (id:52784)
254209 Woodland Road
Rural Rocky View County, Alberta
Immaculate Home close to Calgary situated on a sub-dividable 15.99 acre lot surrounded by beautiful trees and landscaping. Italian inspired construction with predominant concrete throughout and a cold room cellar that's naturally cold all year round without mechanical intervention. The 3 Bedroom (two above grade) open concept Walkout Home is well illuminated and features a beautiful kitchen, eating area / dining room, upper loft flex room / floor, gas fire place on main floor, wood burning fire place on lower floor, split access from the garage to the lower level and main level, laundry roughed in upstairs and full laundry downstairs, wet bar downstairs, second kitchen on lower floor and den. Incredible attached heated greenhouse and enclosed patio in the back. (id:52784)
6 Heritage View
Cochrane, Alberta
OPEN HOUSE DEC 7th, Sunday, 12-3PM...Welcome to this well-kept 2-storey home in the desirable community of Heritage Hills. Enjoy partial mountain views from the west-facing back deck and the charm of a family-friendly neighborhood just minutes from town and all amenities. Built in 2010, this home offers a bright, open layout with large windows and an abundance of natural light. The kitchen features rich dark wood cabinetry, a center island, and a large walk-through pantry leading to the convenient laundry/mudroom and back entrance. The main floor also includes an open-concept living area and a 2-piece bath. Upstairs, you’ll find 3 bedrooms, including a spacious primary suite complete with a 5 piece ensuite featuring a tub, shower, and double sinks. A 4-piece bath completes the upper level. Durable lino flooring throughout the main and upper levels adds both style and easy maintenance. The fully developed walkout basement offers a bright, open living space with in-floor heating, a large 3-piece bath, and access to the south-facing backyard. Step outside to a fully fenced back yard, landscaped with apple and pear trees, a perfect space for relaxation or family gatherings. Additional features include a double attached garage, drywalled with built-in shelving and storage, and a low-maintenance front yard. This home has been immacutely cared for and is in excellent condition—move-in ready and waiting for its next family (id:52784)
228, 1717 60 Street Se
Calgary, Alberta
Great Location, Elliston Park Apartment 850 sq. ft 2-bedroom, 2-baths on 2nd floor bright corner unit . Very Open plan, you have dining room , kitchen and spacious living room opening to Sunny SW facing balcony. Master bedroom with walk in closets and ensuite bathroom, 2nd bathroom and 2nd bedroom across the hall. In-suite Laundry. Elevator building and assigned parking #3. Close to Stoney trail, 17th avenue, International avenues diverse dining options, Public Transit, Shopping and 15 min to downtown. Great for investment or first time buyer, Please call to view. (id:52784)
137 Tuscany Springs Way Nw
Calgary, Alberta
Welcome to this red door gem in the highly desirable community of Tuscany, a beautifully maintained two-storey home that radiates pride of ownership and is completely move-in ready. Perfectly located just minutes from the Tuscany LRT station, schools, and community amenities, this property offers the ideal combination of convenience and comfort for families and professionals alike. Step inside and you are immediately welcomed by a bright, open atmosphere and a thoughtfully designed layout. The main floor showcases hardwood flooring throughout, a spacious living room highlighted by a cozy three-sided gas fireplace, and a generous eat-in kitchen and dining area. The kitchen has been updated with a new countertop along with a newer fridge and dishwasher, offering plenty of cabinetry and workspace to make daily living and entertaining effortless. A conveniently located two-piece bathroom completes the main level. Upstairs, the home features three inviting bedrooms, including a spacious primary suite with its own walk-in closet and a full ensuite. The two additional bedrooms capture stunning mountain views and share another four-piece bathroom. The newer carpet on the upper level creates a fresh and welcoming feel, while the overall layout is perfect for both family life and guests. The basement has been professionally finished, adding valuable living space with a bright family room, a versatile recreation area, an additional three-piece bathroom, and a well-planned laundry and storage area. This lower level offers endless possibilities, from a playroom to a home gym or media room. Outdoors, the west-facing backyard provides the perfect setting for evening relaxation and entertaining. A large deck with a natural gas line is ready for your BBQ or fire table, and the yard also includes a fire pit area designed for low-maintenance enjoyment. The oversized double detached garage is extra tall and can easily accommodate large trucks or vans, making it a rare and practical fea ture. Additional upgrades such as the new furnace ensure peace of mind, while the community of Tuscany itself is one of Calgary’s most sought-after, known for its scenic pathways, family-friendly parks, vibrant community centre, and quick access to major routes. This is more than just a house - it is a home that has been lovingly cared for, thoughtfully updated, and ideally positioned for its next chapter. Come and see for yourself why this is the one. Book your showing today and discover the lifestyle that awaits at 137 Tuscany Springs Way NW. (id:52784)
642 Cottageclub Bend
Rural Rocky View County, Alberta
FORMER SHOWHOME! Crafted by a custom home builder, this new home showcases care and custom design throughout. Every inch of this 1,100 square foot developed home has been thoughtfully planned and executed, creatively utilizing every square inch. Main floor features a functional layout with half bath, living room, dining room and kitchen. Kitchen is an optimal u-shape offering ample cabinetry and counterspace. Overlooking the dining area which is upgraded with a tray ceiling and encased with oversized windows that flood the space with an abundance of natural light. Off the kitchen and dining area you will find the cozy living room with an upgraded Napoleon fireplace. This space offers direct access through an oversized doorway to the very large 17x12 deck. An exceptional place to spend summer evenings barbecuing and spending time with friends and family! The thoughtfully designed staircase with glass railing leads you to the upper level. Here you will find a large 4-piece bathroom with dual sinks, 2 bedrooms and a linen closet. Both bedrooms feature functional closets, with the primary bedroom spanning an impressive 100 square feet. The front bedroom is particularly unique, featuring a vaulted ceiling, mountain views captured through the oversized windows. In the basement you will find the laundry and a 550 sq ft unfinished space awaiting a custom touch. The space, and window size can accommodate an additional bedroom and also a bathroom (roughed in), plus living space. Making it a very functional and exceptional future value add to this home. Outside you can enjoy the sunny front West facing porch under the striking timber pergola. Exterior siding is a durable composite providing piece of mind. This home comes with front parking, a garage could still be added at an additional cost. No expense has been spared in using upgraded materials throughout the building process and in the finishing touches. Features include Duradek on the front and back decks, stone countertop s, and upgraded plumbing and lighting fixtures throughout. Conveniently located around the corner from the main entrance of this gated community and within walking distance to the lake and recreation center, this property offers exceptional value at the listed price point. Residents can enjoy the community's incredible and unique amenities, such as an indoor pool, hot tub, fitness center, sandy beach, outdoor grill, playgrounds, numerous walking paths, and much more. Only 45 minutes from Calgary, and 10 minutes to the amenity rich town of Cochrane makes comfortable 4-season cottage living a reality. There are only 3 homes remaining that are ready for possession today! (id:52784)
2808 35 Street Sw
Calgary, Alberta
Step into timeless charm with this elegant 1950s bungalow, rich in character and thoughtfully updated for modern living. Offering an impressive 1,256 sq. ft. on the main level, this spacious, fully developed home welcomes you with a bright foyer and beautiful French doors that open into an expansive living room and formal dining space. Original hardwood floors flow throughout, enhancing the home’s classic appeal. The main level features three comfortable bedrooms and a beautifully refreshed bathroom. The updated kitchen is a standout, showcasing attractive cabinetry with convenient pull-outs, quartz countertops, and a cozy breakfast nook overlooking the tranquil, private fully fenced backyard. Enjoy the changing seasons, especially the Larch that turns a stunning golden-yellow in the fall! Downstairs, the fully developed basement offers exceptional versatility with three additional bedrooms, a full bathroom, and a warm, inviting family room complete with a freestanding gas fireplace. The bonus kitchenette provides the perfect space for your culinary creativity. You will appreciate all the extra storage space!Over the years, this home has seen numerous important updates, including windows, custom blinds, furnace, hot water tank, the addition of a double detached garage (built 2018 with permits) and so much more! Situated in a prime location close to schools, shopping, transit, and major roadways, this home offers a wonderful opportunity to enjoy the benefits of an established inner-city community undergoing vibrant revitalization. Classic elegance meets modern convenience—this is one you won’t want to miss! (id:52784)
1231 Cornerstone Street Ne
Calgary, Alberta
Welcome home to this 2023 Built beautifully upgraded, fully finished end-unit townhome in the heart of Cornerstone. Offering 4 bedrooms, 2.5 baths, and 1,478 sq. ft. of bright, modern living space, this home combines style, comfort, and unbeatable convenience. Ideally located steps away from major amenities (Sanjha Punjab, FreshCo, Dollarama, CircleK, Tim Hortons) and public transit.The main level features an open-concept floor plan with a spacious living room, a stylish kitchen with a large centre island, upgraded appliances, and plenty of cupboard and counter space. A dedicated dining area and a convenient guest bathroom complete this level.Upstairs, you’ll find 3 generous bedrooms, including a well-appointed primary suite, along with 2 full bathrooms and a laundry room for added convenience.The fully finished lower level includes the 4th bedroom, the main front entrance, and direct access to the double attached rear garage.This is the perfect property for first-time buyers, families, or anyone looking for a low-maintenance lifestyle with all the comforts of a modern home. Priced to sell—don’t wait! Book your private viewing today with your favorite Real Estate Agent . (id:52784)
261 Waterford Way
Chestermere, Alberta
Welcome to this beautifully crafted front-attached duplex—modern, luxurious, and available for immediate possession. Designed with style and function in mind, this home offers elevated finishes throughout.Highlights:-Engineered hardwood on the main floor-Modern tile in bathrooms and laundry-Versatile loft for office, playroom, or reading space-Jack & Jill bathroom connecting two spacious bedrooms-Large primary suite with walk-in closet and dual-vanity ensuite-8 ft doors and iron wrought railings-Quartz countertops throughout-Contemporary electric fireplace-Side entrance for added convenienceThis home delivers exceptional comfort and contemporary elegance. Move in right away and enjoy premium features in a thoughtfully designed layout.Note: Some interior photos are of the same model for illustration only. Actual colours, finishes, and style may vary.GST Rebate OpportunityFirst-time buyers may qualify for the GST Rebate, saving up to $50,000 on a new home. Eligibility applies to buyers 18+, Canadian citizens or permanent residents, who have not owned—or lived in a home owned by them or their spouse/common-law partner—in the past four years. Homes placed under contract on or after May 27, 2025 may qualify. Subject to Government of Canada/CRA guidelines.Call today! (id:52784)
Any Hair Street Se
Calgary, Alberta
Long standing reputable hair salon for sale in Calgary downtown area, featuring 750sqft of usable space along with reasonable rent. Great little spot for your new hair salon. Lots of exposure to street traffic and foot traffic. Many regular and new customers walking in for hair services. Book now to tour the shop. Please do not approach staff or shop. All showings are to be with a realtor. Thank you. (id:52784)
920 36 Street Ne
Calgary, Alberta
A fantastic Japanese sushi and ramen restaurant is for sale! Big enough to handle up to 35 guests, but small enough to save rent and make more profit. 8ft canopy and functional layout to minimize staff. Perfect location in a busy strip mall with huge parking lot, 5-minute walk from a C-Train and bus station with huge pedestrian traffic. Please respect the business and do not visit without prior appointment and do not associate with staff or owner. (id:52784)
723 Mandalay Link
Carstairs, Alberta
We LOVE “The Lucy”—and yes, you’ll love her too, built by LOCAL builder Clarity Built. This 2,500 sq. ft. two-story in Carstairs’ new Mandalay Estates subdivision offers the perfect balance of small-town charm and big-city style. With four spacious bedrooms, three bathrooms, a bright bonus room, and a dedicated main-floor office, this home is designed for modern living. The open-concept main floor features a chef’s kitchen with premium quartz countertops, a walkthrough pantry, luxury vinyl plank flooring, and a stunning custom stone natural gas fireplace that anchors the living space.Lucy is built with quality in mind, including triple pane windows, upgraded insulation, a 2-stage high-efficiency furnace, 200-amp electrical service, and an on-demand hot water system with recirculating pump for instant hot water. A separate basement entry adds incredible flexibility, and with the proper approvals from the Town of Carstairs, the lower level offers the potential to become a legal suite for extended family or future income.The triple attached garage provides ample space for vehicles, storage, or a workshop, while the location in Mandalay Estates means you can enjoy the peace of a close-knit community with easy access to schools, shops, green spaces, and quick commutes to Airdrie or Calgary. Lucy proves you don’t have to choose between relaxed small-town living and the upgrades you’ve been dreaming of—she has it all. (id:52784)
52 Magnolia Green Se
Calgary, Alberta
Introducing the Stanley—a stunning BRAND-NEW home built by Excel Homes, an award-winning builder with over 35 years of experience, more than 15,000 homes constructed, and 75 industry and design awards. Excel continues to deliver exceptional quality, innovation, and long-lasting peace of mind. Perfectly positioned on a quiet circle and directly facing a tranquil green space/park, this beautifully upgraded home features a FULLY DEVELOPED BASEMENT WITH A LEGAL SUITE. Offering 2068 sq ft of thoughtfully designed living space, the Stanley delivers an open, family-friendly layout with impressive finishes throughout. The main level features 9’ ceilings, luxury vinyl plank flooring, and a welcoming flow from the spacious foyer into the main living area. The large L-shaped kitchen includes an island overlooking the dining nook, crisp white cabinetry, pot/pan drawers, striking stone countertops, and stainless steel appliances including a gas range, chimney hoodfan, and built-in microwave + oven. The family-sized dining nook sits beside the bright great room—an ideal setup for entertaining and family gatherings—with patio doors leading to your backyard. Upstairs offers three generous bedrooms centered around a dramatic bonus room with vaulted ceilings, perfectly positioned to provide privacy for the spacious primary suite. The elegant ensuite features dual sinks, abundant storage, a soaker tub, and a separate shower. A full 4-piece family bath and a conveniently located laundry room complete this level, with all bathrooms finished in stone counters for a cohesive, upscale feel. The fully developed basement suite features its own private entrance, a good-sized bedroom, a bright open family room, a full kitchen, and a 4-piece bath. The home includes separate utilities for the upper floor and the suite—ideal for multigenerational living or future rental income. This BUILT GREEN® home is equipped with modern essentials including a Smart Home package, radon rough-in, Energy Star a ppliances, dual-pane Low-E windows, a high-efficiency furnace, and solar panel rough-in. A quick possession is available on this beautifully upgraded, ideally located home—an exceptional opportunity to own a brand-new Excel home in a premier setting. (id:52784)
20 Waterford Heights
Chestermere, Alberta
Welcome to 20 Waterford Heights in Chestermere—a breathtaking, fully developed, triple garage, luxury home offering 4,505 square feet of exceptional living space. Perfectly positioned backing onto a scenic pond and lush park with walking paths and a nearby playground, this residence delivers an unmatched blend of natural beauty and refined living.At the heart of the home is a dramatic open-to-below great room with soaring ceilings, a grand feature staircase, and expansive windows dressed with premium motorized blinds—filling the space with natural light and showcasing uninterrupted views of the water and green space. The layout is designed for both elegance and functionality, featuring premium finishes throughout, including custom cabinetry, quartz countertops, and high-end appliances. The chef’s kitchen is a true showpiece, offering a large central island, generous workspace, and a separate spice kitchen for added versatility.The main floor also features a spacious double-door office ideal for working from home, a functional mud room with built-in storage to keep things organized, and a seamless flow between living, dining, and kitchen spaces—perfect for both family living and entertaining. Every detail has been thoughtfully considered to elevate day-to-day comfort and convenience.Upstairs, the home offers two luxurious master suites, each with stunning ensuites, in addition to a third bedroom and full bathroom—providing flexibility for families or guests. The upper-level layout offers the perfect balance of private retreats and shared family space.The fully developed walkout basement continues the theme of spacious, the two bedroom illegal basement suite offers, refined living with a full kitchen, full height windows, 2 bedrooms with full bathrooms each, and a large living area with simulation skylight panels—perfect for a media room, games area, or extended family living.Outdoor living is maximized with patio decks on all three levels—offering multiple vantage points to enjoy the peaceful surroundings. Whether you’re sipping coffee on the upper balcony, enjoying dinner on the main deck, or gathering with friends on the covered walkout patio, the home invites year-round enjoyment and connection to nature. Gemstone exterior lighting perfects the ambiance.With its premium finishes, show-stopping design, and unbeatable location, 20 Waterford Heights is a rare and exceptional opportunity in one of Chestermere’s most desirable communities. This is lakeside-inspired living at its finest—modern, spacious, and move-in ready. Just a few of the many upgrades include: Coffered ceilings, upgraded tile work and LED under lighting in vanities in all bathrooms, heated triple car garage with epoxy flooring and commercial drainage, 5 stage reverse osmosis water filter, 7.2 surround sound system throughout, maple wood work and a smart home system. (id:52784)
1318 Whitfield Avenue
Crossfield, Alberta
Welcome to this spacious and well-maintained bungalow located in the heart of Crossfield, close to schools, shopping, transportation, and recreational facilities. This home features a total of five bedrooms and three full bathrooms, offering plenty of space for a growing family. The main floor includes a generous living room, dining area, and a bright eat-in kitchen with a large window overlooking the sunny south-facing deck and backyard. The primary bedroom includes a private three-piece ensuite and convenient laundry chute, while two additional bedrooms and a four-piece main bathroom complete the main level. The partially finished basement, with roughed in plumbing for a wet bar, offers two more large bedrooms, (not egress windows), a recreation room with a charming stone-faced fireplace, a four-piece bathroom, and a laundry area, ready for your finishing touches. Outside, enjoy the exterior with a heated double attached garage, spacious deck, rear alley access, and a fully fenced backyard. Newer appliances, furnace replaced &and new A/C installed in 2020 along with a new Hot Water Tank this year. This is a wonderful opportunity to own a beautiful home in a friendly and welcoming community—book your private viewing today! (id:52784)
164 Wolf River Drive Se
Calgary, Alberta
** 164 Wolf River Drive SE will be sure to impress! **JAYMAN CERTIFIED KARMA 24 FLOOR PLAN** Boasting 2279+ square feet of gorgeous upgraded Fit and Finish design and décor that will appeal to the most discerning buyer. Immediately upon entering, you are invited into an open floor plan that exudes beauty. Seamlessly transitioning to the 4TH BEDROOM and FULL BATH, could easily be your Den/Home Office. The main floor plan opens up to showcase a stunning, oversized, Elegant White Quartz island framed by the same stunning quartz countertops around the perimeter. Boasting stunning Glacier White cabinets, stylish chrome hardware, soft-close drawers, and a beautiful full tile backsplash, the kitchen will check off all your boxes. Sleek stainless steel KitchenAid appliance package includes a 36" gas cooktop, built-in wall oven with convection microwave, French door refrigerator with water dispenser and ice maker, dishwasher with stainless steel interior and Broan power pack built-in hood fan with designer shroud. Complimenting the main floor, you will discover Divine Maestro Forte laminate flooring throughout, with 12x24 Divine Luxury Vinyl tile in the Main Bath, en suite, and laundry. To complete this outstanding main-floor area design, you will also find a cozy electric fireplace and a sliding glass patio door that will lead you out to your future backyard. The upper level features a centralized Bonus Room with a tray ceiling, along with three more sizeable bedrooms, with the primary suite offering a 5-piece 'spa-like' en suite. Dual vanities, oversized soaker tub, stand-alone shower, and a spacious walk-through closet to the 2nd-floor laundry for ease of access. Excellent design for the busy family. James Hardie board on the front exterior, along with the elevated contemporary prairie elevation and EXTRA Fit & FINISH. Enjoy the DOUBLE FRONT ATTACHED GARAGE and CONVENIENT SIDE ENTRANCE. Wolf Willow is a highly sought-after community located in the Bow River Valley adjacen t to the Blue Devil Golf Course. Breath-taking and inspiring with plans to include parks, schools and additional amenities, Wolf Willow offers 9km of pathways alone. Not to mention the abundance of trails surrounding the neighbourhood. A quiet retreat allowing you to enjoy nature's best while being close to the big city amenities and quick access to McLeod Trail and 22X. Welcome Home! (id:52784)
125 Duhram Way
Rural Rocky View County, Alberta
Welcome to 125 Durham Way an exceptional Mighty Homes build currently under construction with possession set for April 2026. There’s still time to personalize your selections! This impressive 3,650 sq.ft. above grade residence offers a thoughtfully designed layout featuring a chef’s kitchen plus spice kitchen, soaring 10 ft main-floor ceilings, and expansive windows that fill the home with natural light. With 5 bedrooms and 5.5 bathrooms, this home provides unmatched comfort, including MDF custom built-ins in all closets, a cozy gas fireplace, and a side-drive garage. Upper level boasts 9 ft ceilings, as does the basement, creating a spacious and inviting atmosphere throughout. Located in the prestigious community of Knightsbridge, this is luxury living at its finest. (id:52784)
1901 Cornerstone Boulevard Ne
Calgary, Alberta
Welcome to this brand-new, never-lived-in half duplex in the desirable community of Cornerstone, NE Calgary! Built by Morrison Homes, this LOLA A1 floor plan offers 1,590 sq. ft. of modern living space across 2 levels. Featuring 3 spacious bedrooms and 2.5 bathrooms, including a 4-piece ensuite in the primary retreat with walk-in closet, this home is designed for comfort and functionality. The main floor boasts luxury vinyl plank flooring, an open-concept layout, and a stylish kitchen complete with stainless steel appliances, granite countertops, and ample cabinetry. A convenient side entry provides potential for future separate basement development, with 2 large windows and roughed-in plumbing already in place. Additional highlights include a washer & dryer set, east-facing front exposure for morning light, and a west-facing backyard perfect for evening sunsets. Ideally located near parks, shopping centers, walking paths, and just minutes from Calgary International Airport, this home blends lifestyle and location seamlessly. Don’t miss your chance to own a brand-new Morrison home in one of Calgary’s fastest-growing communities! Comes with a new home warranty! (id:52784)
1210, 11 Royal Vista Drive Nw
Calgary, Alberta
** Price reduced $100K! ** Calgary Commercial Real Estate Investment – Royal Oak Calgary. Excellent opportunity to own a tenant-occupied commercial condominium in Royal Oak, Calgary. Located in the prestigious Royal Vista Business Park, this second floor property is secured by a long-term lease with approximately 9 years remaining, generating stable rental income of about $9,500/month. Royal Vista is one of the most desirable Northwest Calgary commercial real estate developments, offering modern design that complements the surrounding natural landscape. The business park provides easy access to major transportation routes, is minutes from Calgary International Airport, and is close to the wide variety of shops, dining, and services at Royal Oak Shopping Centre. This is an ideal income-producing property in Calgary for investors seeking reliable cash flow, prime location, and long-term value in the growing Calgary commercial property market. (id:52784)
1601, 1320 1 Street Se
Calgary, Alberta
Welcome to this stunning 16th floor one bedroom suite in the modern Alura building. This meticulously maintained unit is move-in ready and comes with breath-taking view to the southeast. Open concept layout, floor-to-ceiling windows allow for sunlight to flood this 9-foot ceiling unit. Kitchen boasts ample cupboard and counter space, stainless steel appliances and a convenient breakfast bar. Spacious dining and living room are good for entertaining. Relax in your balcony with morning coffee, unwind after work or enjoy unobstructed firework at Stampede time. Included also are in-suite laundry, underground titled parking, assigned storage locker, central air-conditioning, tons of visitor parking, bike storage room, concierge / security service, state of the art fitness facility, 2 gyms. Beautiful outdoor terrace to enjoy in summer. Excellent location close to C-train, buses, grocery stores, Stampede Park. Walk to 17th avenue, downtown and top-rated restaurants. This is urban living at it finest. Don't miss the only one-bedroom available in the 18-plus Alura building. (id:52784)
4739 26 Avenue Sw
Calgary, Alberta
3 BEDS | 1 BATH | DOUBLE DETACHED GARAGE | LARGE 5360 SF LOT | Convenient location! Welcome to this charming bungalow located in the community of Glenbrook! This thoughtfully designed home offering a functional layout that’s perfect for everyday living. The main level features two inviting bedrooms and a full 4-piece bathroom, along with a bright living room space that welcomes plenty of natural light throughout the day. The kitchen offers warm wooden cabinetry with ample storage and opens to a lovely dining area, a comfortable space for family meals and gathering. The lower adds a good-sized third bedroom and additional open space that’s ready for future development or customization to fit your lifestyle. Outside, enjoy a private backyard, complete with a beautiful deck for outdoor retreats for family and friends. The double detached garage adds extra convenience and storage. Located on a quiet street close to schools, playgrounds, shopping, and public transit, this Glenbrook gem offers comfort and convenience that’s makes daily living easy and enjoyable. Call your favourite agent to book a showing today! (id:52784)

