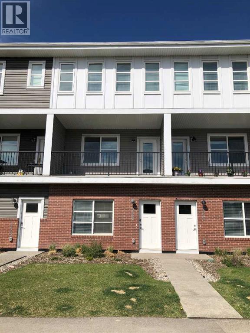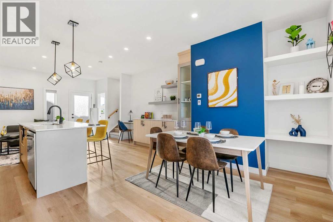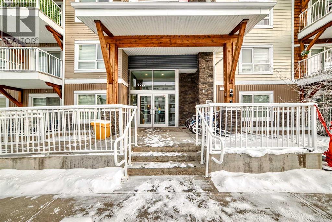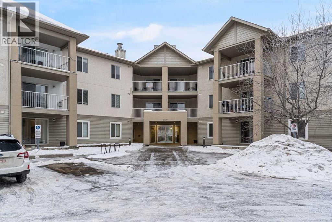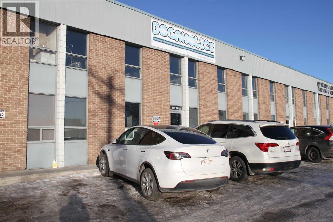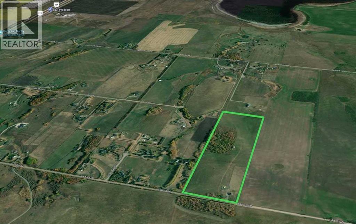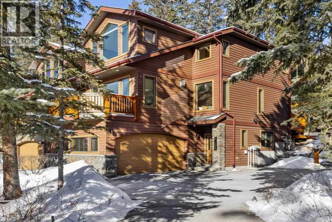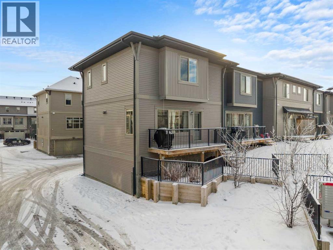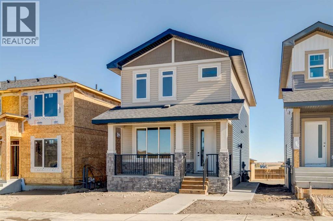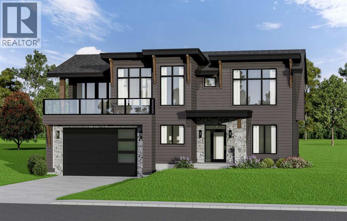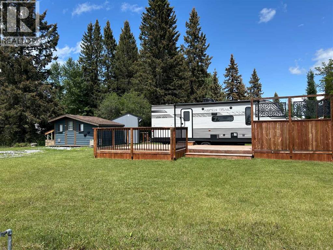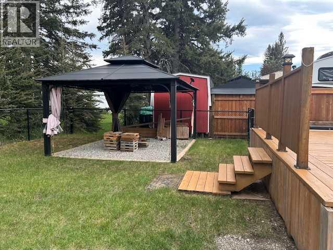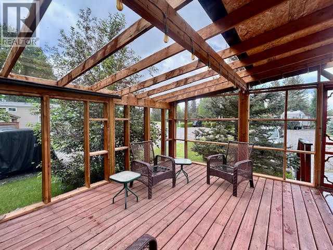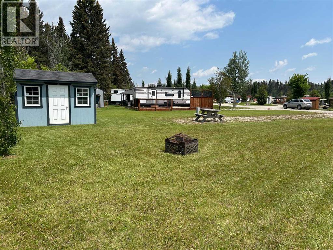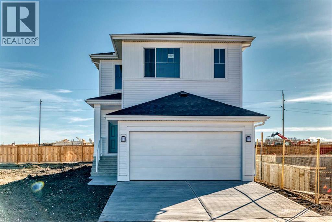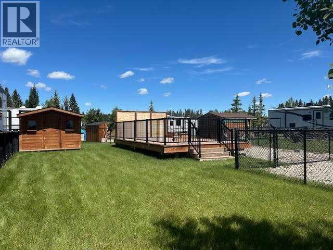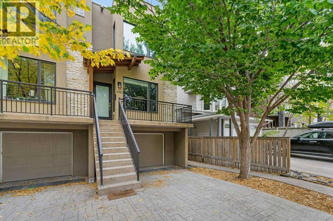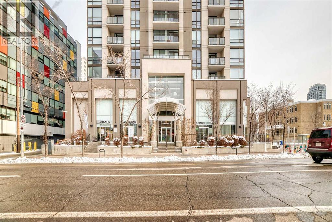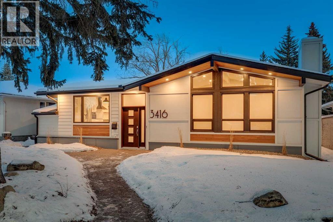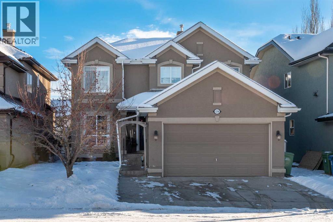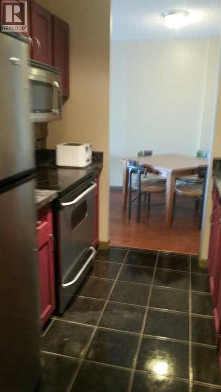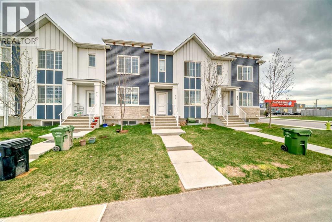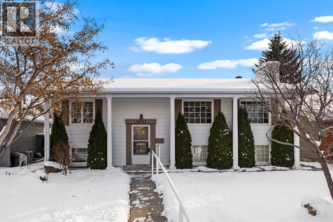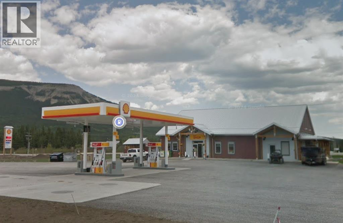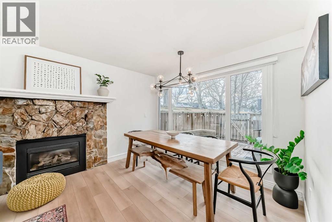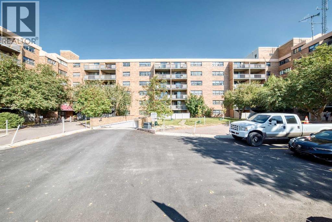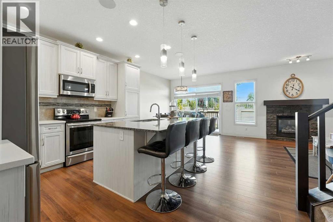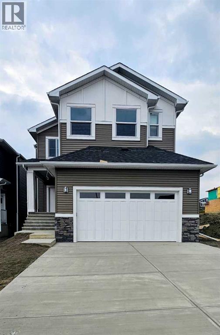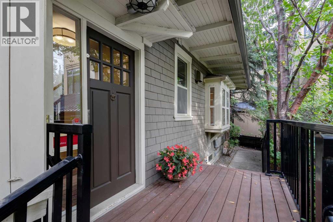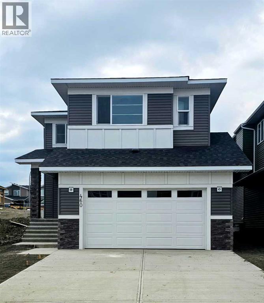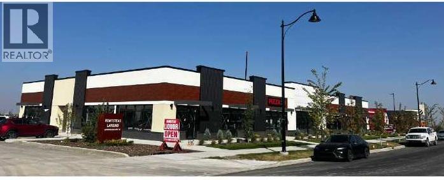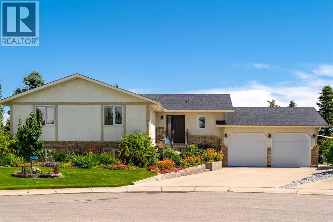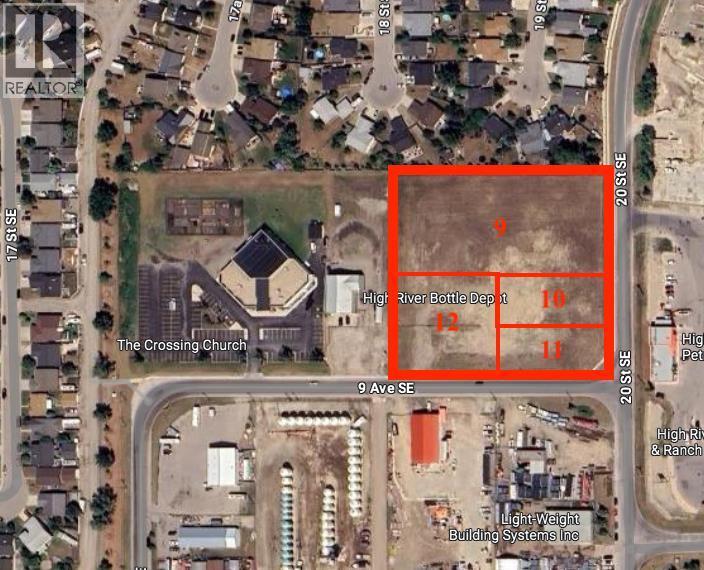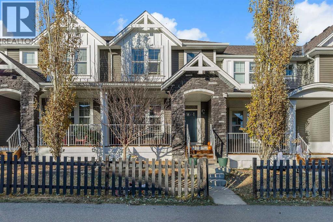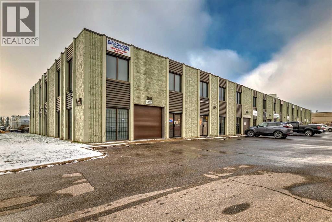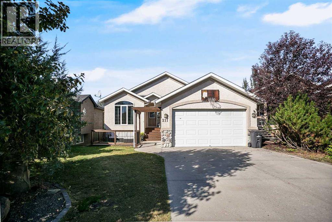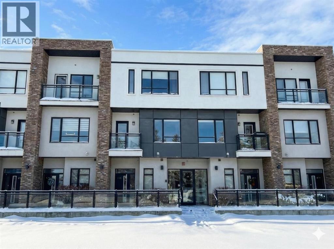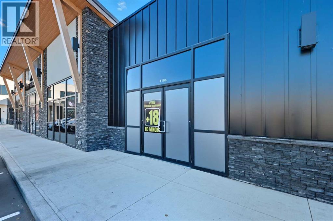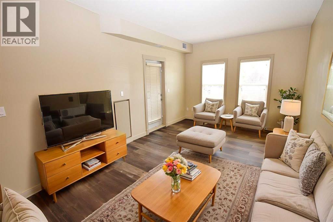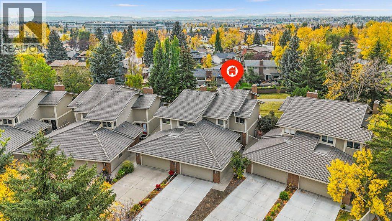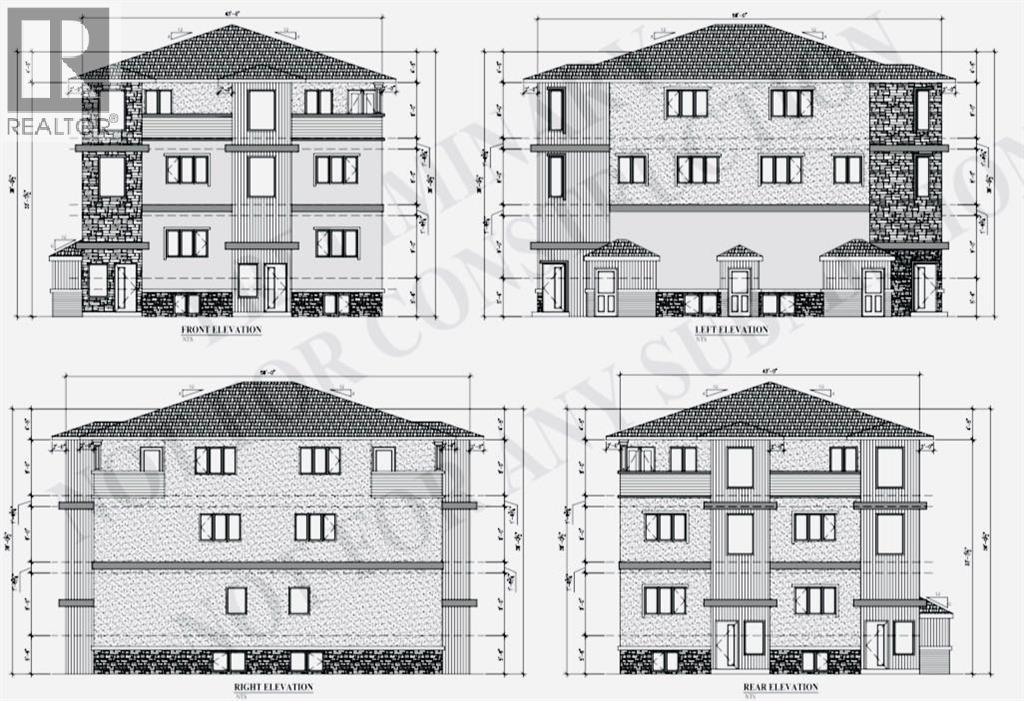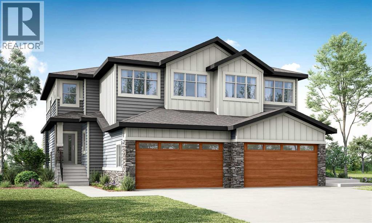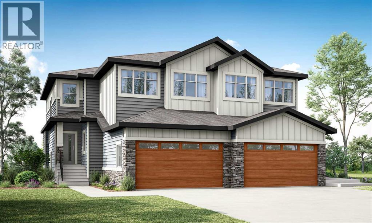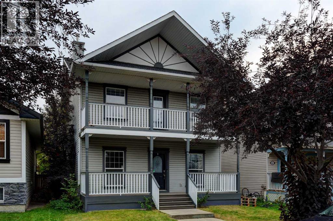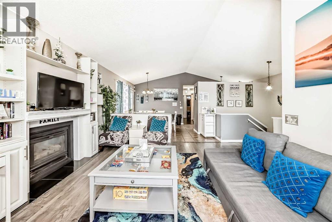1225 Cornerstone Street Ne
Calgary, Alberta
Main Level: Front entry to home and garage. 2nd Level Features: • A welcoming open entrance • A large, bright livingroom • Kitchen and dining area with: o Stainless steel appliances o Quartz countertops and tiled backsplash o Ample modern white cabinetsand a pantry closet • A half bath Upper-Level Features: • A luxurious master bedroom with a private ensuite and walk-in closet • Twoadditional spacious bedrooms + small den • A full bathroom • Convenient laundry area This home is ideal for families seeking a vibrantcommunity with outstanding amenities and conveniences Cornerstone is a residential neighbourhood in the northeast quadrant of Calgary,Alberta, Canada. Located near the north edge of the city, it is bounded by the Skyview Ranch and Redstone communities to the west,Stoney Trail NE to the north, Calgary, Cityscape Community to the south, and Cornerstone Close Northeast Road to the east. • Conveniencestore • Fridge • Stove • Washer • Dishwasher • Dryer in suite • Microwave • Public transit • Shopping nearby • Parks nearby • Schoolsnearby • No Smoking allowed • Vinyl Plank Floors Additional • Convenience store • Schools nearby. NO PET PLEASE (id:52784)
Unit 3, 1313 20 Avenue Nw
Calgary, Alberta
Fully furnished modern and cozy 3bedroom townhouse near University of Calgary and downtown for rent. Flexible terms from month to month, 3 months, 6 months or one year. (id:52784)
6204, 302 Skyview Ranch Drive Ne
Calgary, Alberta
Welcome to modern and beautifully appointed 2-bedroom, 2-bathroom condo backing to green space located in the vibrant community of Skyview Ranch. Ideal for first-time buyers, young professionals, or investors, this stylish home features an open-concept layout with abundant natural light. The unit features a generous living room that provides a comfortable space to relax and extends to a private balcony facing the tranquil green space—perfect for enjoying the morning sunrise or settle in for peaceful evenings. A corner chef inspired kitchen with stainless steal appliances and plenty of storage. This thoughtfully designed layout features a spacious primary bedroom complete with double closet and a stylish ensuite. The second bedroom is ideal for guests or as a comfortable space for a growing family. Additional highlights include another 4 piece bathroom, in-suite laundry, an open office area, titled underground parking, and convenient access to amenities such as visitor parking. Enjoy the convenience of quick access to major roadways, including Deerfoot Trail and Stoney Trail, along with nearby public transit for an easy commute to downtown Calgary. You’re also just minutes from the International Airport. Skyview Ranch is a family-friendly neighborhood offering schools, parks, and shopping within walking distance, plus a short drive to Costco, CrossIron Mills, Chalo FreshCo, Shoppers and many more for all your everyday needs. Don’t miss this outstanding opportunity to own a contemporary home in one of Calgary’s fastest-growing communities. (id:52784)
107, 4000 Citadel Meadow Point Nw
Calgary, Alberta
Welcome to your bright and inviting 1-bedroom, 1-bathroom main-floor suite in the sought-after community of Citadel. Offering a functional 709 sq. ft. layout, this condo blends style, comfort, and convenience — all in one incredible package.Step inside to a spacious open-concept living area featuring a cozy gas fireplace, ideal for relaxing nights in or entertaining friends. The kitchen boasts ample cabinetry, generous counter space, and a central island that flows seamlessly into the dining and living areas. Enjoy the comfort of in-suite laundry with ample storage, the ease of underground, heated, secure parking, and plenty of visitor stalls.Your private balcony extends your living space outdoors — perfect for your morning coffee or evening unwind, overlooking the peaceful surroundings and green space that make Citadel so desirable.This well-managed complex offers a quiet yet connected lifestyle with endless walking paths, nearby parks, and easy access to major routes, shopping (including Costco and Beacon Hill Centre), and schools.With most utilities included in the condo fees, this property is not only stylish but incredibly practical — making it an exceptional choice whether you’re getting into the market, downsizing, or adding to your investment portfolio.Don’t miss this chance to own in one of Northwest Calgary’s most established, green, and walkable communities! (id:52784)
3, 1404 44 Avenue Ne
Calgary, Alberta
Multifunctional 3 bays units total of 6,330 square feet, 2 loading docks, 6 parking stalls at the front and 12 more at the back of the building. 12 feet ceiling heights. HVAC unit in the building. Easy access to major arteries, minutes to airport. Previously operated as a dog daycare and training facility. (id:52784)
196096 144 Street W
Rural Foothills County, Alberta
This beautiful 50-acre parcel is perched just outside Calgary’s city limits, offering panoramic views of the downtown skyline and the foothills from pretty much every corner of the land. With over 3200 sqft of developed living space, this 5 bedroom walk-out bungalow (built in 2016) has views that are as stunning from the main floor 600+ sqft deck, as they are from the walk-out lower-levels oversized windows.The heart of the home is the kitchen with rich, espresso-stained cabinetry, sleek granite counters, a massive island for prep or casual dining. The kitchen connects to a bright dining area, living room and large outdoor deck. The main floor has the primary bedroom—attached ensuite as well as two additional bedrooms, additional full bath and laundry room. The lower level is an open plan with 9’ ceilings and an expansive rec room, two additional bedrooms, full bathroom with dual vanities and mechanical room. This property is ideal for an equestrian enthusiast, future development or investment. The gentle sloping land makes it ideal for multiple walk-out sites. Facing the Ann and Sandy Cross Conservation area and located just 2.5 km from Calgary city limits it offers the perfect balance of country living and proximity to city amenities.Red Deer Lake School is just 7 minutes away. With Costco Buffalo Run 12 minutes from your door, but who's counting. With two strong wells (both pumping over 12 gpm), multiple access points including a southeast road allowance, this is a property that balances freedom with function.So if you're looking for space to roam and room to grow—with city life still in reach—this might just be your perfect match. (id:52784)
3, 124 Silvertip Ridge
Canmore, Alberta
Experience casual elegance in the highly desirable Silvertip neighborhood. This remarkable property offers over 2,500 square feet of living space, featuring 4 bedrooms, 3 bathrooms, and a versatile flex room. Ideal as a low-maintenance mountain getaway or a permanent home, it has been meticulously maintained with numerous updates and lightly used interiors, ensuring a seamless move-in experience. The open floor plan effortlessly integrates the dining, living, and gourmet kitchen areas, which are equipped with stainless steel appliances and modern conveniences. The primary suite on the top level serves as a tranquil retreat, complete with vaulted ceilings, a walk-in closet, and a luxurious bathroom featuring a Jacuzzi tub and steam shower. Additional highlights include separate bedroom and bath combinations on different levels for guest privacy, a south-facing second-level deck, and a custom bi-level Duradek back deck for outdoor enjoyment. The heated garage accommodates 2+ vehicles, with ample storage throughout the home. Don’t miss out on this incredible opportunity! (id:52784)
1006, 32 Horseshoe Crescent
Cochrane, Alberta
Welcome to 1006–32 Horseshoe Crescent, a bright and inviting END UNIT TOWNHOME backing peaceful GREENSPACE and just one block from the park, perfectly positioned in the family-friendly community of Heartland in Cochrane. This two-bedroom, 2.5-bath home offers over 1,300 sq. ft. of thoughtfully designed living space and an OVER SIZED DOUBLE ATTACHED GARAGE—a rare and valuable feature.Step inside to a warm, open-concept main floor filled with natural light. The layout flows seamlessly from the living room to the dining area and into the functional, well-equipped kitchen, making daily living and entertaining effortless. Off the living room, enjoy a private and serene balcony with a CUSTOM SCREEN DOOR overlooking the tranquil greenspace—an ideal spot to relax, sip your morning coffee, or unwind at the end of the day.Upstairs, you’ll find two generously sized bedrooms, each with its own CUSTOM ENSUITES, providing exceptional comfort and privacy for both homeowners and guests.Heartland is known for its welcoming community vibe, stunning mountain views, and abundant outdoor amenities. With parks, pathways, and green spaces just steps away—not to mention being only one block from a large community playground—you’ll love the convenience and lifestyle this location provides. Nearby shops, restaurants, and daily essentials add to the ease, while quick access to major routes makes commuting to Cochrane or Calgary simple.With its smart layout, modern finishes, oversized garage, and unbeatable location backing greenspace, this home is a standout choice for first-time buyers, downsizers, or young professionals seeking comfort, convenience, and low-maintenance living. Don’t miss your chance—book your private showing today. (id:52784)
1993 Mccaskill Drive
Crossfield, Alberta
This custom-crafted lane home in Crossfield offers 1,891 sq. ft. of thoughtfully designed living space across two stories, with 9-ft ceilings on every level.Enjoy outdoor living with a welcoming front porch and spacious backyard deck, perfect for family gatherings. Inside, the open-concept main floor includes a modern kitchen with quartz countertops, stainless steel appliances, shaker cabinets, and a breakfast bar. The living area is filled with natural light and anchored by a sleek electric fireplace. A main floor bedroom and 4-piece bathroom add convenience for guests.Upstairs, an open-to-below loft adds elegance. The primary suite includes a walk-in closet and 4-piece ensuite, while two additional bedrooms, a full bathroom, and laundry with sink complete the level.Additional highlights include premium LVP flooring, dual-pane windows, a double detached garage, a landscaped yard, and a roughed-in basement with separate side entrance for future development. Custom finishing options are available to suit your style.This custom-crafted home in Crossfield offers 1,891 sq. ft. of thoughtfully designed living space across two stories, with 9-ft ceilings on every level.Enjoy outdoor living with a welcoming front porch and spacious backyard deck, perfect for family gatherings. Inside, the open-concept main floor includes a modern kitchen with quartz countertops, stainless steel appliances, shaker cabinets, and a breakfast bar. The living area is filled with natural light and anchored by a sleek electric fireplace. A main floor bedroom and 4-piece bathroom add convenience for guests.Upstairs, an open-to-below loft adds elegance. The primary suite includes a walk-in closet and 4-piece ensuite, while two additional bedrooms, a full bathroom, and laundry with sink complete the level.Additional highlights include premium LVP flooring, dual-pane windows, a double detached garage, a landscaped yard, and a roughed-in basement with separate side entrance for future develo pment. Custom finishing options are available to suit your style.Located in Iron Landing, Crossfield, this home is close to parks, schools, shopping, and dining with quick access to Airdrie, Calgary, and Highway 2. (id:52784)
467 Sunset Drive
Rural Vulcan County, Alberta
ELIGIBLE FOR FIRST HOME BUYERS GST REBATE. A stunning home by Alpine Boutique Builders where every detail has been thoughtfully woven into a layout that feels natural, breezy, and beautifully connected from top to bottom. The main floor welcomes you with vaulted ceilings that lift the space and draw in the light, creating a warm, coastal feel the moment you step inside. The great room’s electric fireplace adds a rustic charm, making it a cozy gathering spot after a day by the water and allows you to step out to your front or back deck with incredible views. The kitchen flows seamlessly from here, designed with both style and function in mind—a seated island at the center, a slide-in gas range, a 36-inch wide fridge, a plenty of storage, and a charming coffee bar complete with its own pot filler. It’s a space meant for easy mornings, casual conversation, and the rhythm of lakeside living.The primary suite continues that sense of relaxation, offering a spa-like retreat with dual sinks and a flush base shower that feels both modern and calming. Two additional bedrooms on this level provide welcoming spaces for family or guests, all connected by effortless movement through the home. Large windows, abundant pot lighting, and smooth access to the covered deck and sundeck make indoor–outdoor living part of the everyday experience. Even outside, convenience is built in with hot and cold,water and gas hookups on all decks and driveway.The lower level extends that same inviting flow with two more spacious bedrooms ( that could be a den or office) give this level a relaxed, flexible feel, offering room for guests, recreation, or quiet retreat. A dedicated laundry room with a sink, thoughtful storage areas, and mechanical rooms tucked neatly away make day-to-day living smooth and organized.Comfort is built into the core of the home. An air exchanger keeps fresh air circulating throughout every room, including the bathrooms. The entire lower level, including the garage, is r oughed in for three-zone in-floor heating, ready to keep things warm through the colder months. A 97% efficient furnace with a stainless steel core, A/C rough-ins, and on-demand hot water ensure year-round comfort and efficiency.The oversized garage is A DREAM and designed for true lake life, so spacious, with room for a pontoon or wakeboard boat and direct access to the lower level. It’s also prepared for the practicalities that make living here easy: a radon system, sink rough-in with power for a possible dog wash, smart-home monitoring breakers, a 30-amp exterior plug for recreational equipment, 150-amp service, and full generator rough-ins for backup power whenever needed.From the vaulted main-floor living spaces to the welcoming lower level and outdoor retreats, the entire home is crafted for comfort, connection, and the relaxed charm of lakeside living—every feature chosen to make life at Little Bow Resort as effortless as it is beautiful. (id:52784)
118, 33051 Range Road 60
Rural Mountain View County, Alberta
Welcome to Sundre River Resort – a unique opportunity to own a share in a beautiful, family-oriented community surrounded by nature. This co-op style ownership gives you exclusive use of your own fully serviced lot, complete with water, sewer, and power, all nestled along the scenic Bearberry Creek. #118 offers a generous 4,876 sq. ft. lot, with a fully finished, insulated, and powered 10' x 10' bunkie—perfect for guests, a studio, or a cozy retreat. An additional 35 sq. ft. storage space conveniently keeps extras tucked away. Enjoy outdoor living with a built-in fire pit, a charming swing, and the added privacy of having no neighbors behind you. A spacious 417 sq. ft. deck provides the perfect setup for your RV, outdoor entertaining and lots of BBQ's.Sundre River Resort is more than just a place to park your RV – it’s a welcoming, tight-knit community where friendly neighbors become friends. With over 50 acres of forested trails and river paths to explore, it’s easy to enjoy nature at your own pace. Kids can burn off energy at any of the three playgrounds or the large soccer field, while your four-legged family members will love the designated off-leash dog area.The resort features a spacious cookhouse and outdoor BBQ area, along with a clubhouse that offers laundry and hot showers. There’s always something fun happening at the park, from the exciting poker run and chili cook-off to themed seasonal celebrations like Halloween in August and Christmas in July.Whether you’re looking for a peaceful retreat or an active community, Sundre River Resort offers the perfect balance of both – with nearby golf courses, on-site RV storage, and a full calendar of social events. Come experience the charm, comfort, and friendship at Sundre River Resort. * The monthly maintenance fee is $180 and includes property taxes, sewer, water, electricity and garbage disposal. **Please note that the number listed for the property taxes is for the entire 160 acres and is covered by th e monthly maintenance fee. (id:52784)
27, 33051 Range Road 60
Rural Mountain View County, Alberta
Welcome to Sundre River Resort – a unique opportunity to own a share in a beautiful, family-oriented community surrounded by nature. This co-op style ownership gives you exclusive use of your own fully serviced lot, complete with water, sewer, and power, all nestled along the scenic Bearberry Creek. Lot #27 is a 3,872 sq.ft. property just one space away from the forest and nearby greenspace—offering a great mix of privacy and easy access to nature. A spacious 22'x18' cedar deck is ready for your next BBQ, family get-together, or relaxing afternoon. At the heart of the outdoor space is a fire pit, covered by a gazebo so you can enjoy campfires in any weather—whether you're roasting marshmallows, telling stories, or just soaking in the evening.The 100 sq.ft. bunkie has its own 50 amp breaker. With a full-size fridge and built in cupboard it's easy to keep drinks cold and snacks handy. There's also a convenient place to store your firewood, keeping everything you need for a cozy fire right within reach. There is material, under the gazebo, to fully close off the fenced back yard once your RV is set up. Wood leveling blocks are also included. All you need is your RV! Sundre River Resort is more than just a place to park your RV – it’s a welcoming, tight-knit community where friendly neighbors become friends. With over 50 acres of forested trails and river paths to explore, it’s easy to enjoy nature at your own pace. Kids can burn off energy at any of the three playgrounds or the large soccer field, while your four-legged family members will love the designated off-leash dog area. The resort features a spacious cookhouse and outdoor BBQ area, along with a clubhouse that offers laundry and hot showers. There’s always something fun happening at the park, from the exciting poker run and chili cook-off to themed seasonal celebrations like Halloween in August and Christmas in July. Whether you’re looking for a peaceful retreat or an active community, Sundre River Resort offers the perfect balance of both – with nearby golf courses, on-site RV storage, and a full calendar of social events. Come experience the charm, comfort, and fellowship at Sundre River Resort. * The monthly maintenance fee is $180 and includes property taxes, sewer, water, electricity and garbage disposal. ** Please note that the tax amount is for the entire 160 acre property and is covered by the $180 per month maintenance fee. (id:52784)
61, 33051 Range Road 60
Rural Mountain View County, Alberta
Welcome to Sundre River Resort - a unique opportunity to own a share in a beautiful, family-oriented community surrounded by nature. This co-op style ownership gives you exclusive use of your own fully serviced lot, complete with water, sewer, and power, all nestled along the scenic Bearberry Creek. Lot #61 is a 4,300 sq.ft. lot with an impressive 33'x16' three sided deck with tempered glass panels on the roof. Half of the deck has glass pannel walls and the other half is open to enjoy a nice breeze. The current owners had a park model nestled beside the deck providing a large exterior living and dining area. This lot would be perfect for your own park model or RV. Also included is a covered fire pit, shed and a 100 sq.ft. insulated and powered bunkie that fits a queen bed. Sundre River Resort is more than just a place to park your RV – it’s a welcoming, tight-knit community where friendly neighbors become friends. With over 50 acres of forested trails and river paths to explore, it’s easy to enjoy nature at your own pace. Kids can burn off energy at any of the three playgrounds or the large soccer field, while your four-legged family members will love the designated off-leash dog area. The resort features a spacious cookhouse and outdoor BBQ area, along with a clubhouse that offers laundry and hot showers. There’s always something fun happening at the park, from the exciting poker run and chili cook-off to themed seasonal celebrations like Halloween in August and Christmas in July. Whether you’re looking for a peaceful retreat or an active community, Sundre River Resort offers the perfect balance of both – with nearby golf courses, on-site RV storage, and a full calendar of social events. Come experience the charm, comfort, and fellowship at Sundre River Resort. * The monthly maintenance fee is $180 and includes property taxes, sewer, water, electricity and garbage disposal. ** Please note that the tax amount is for the entire 160 acre property and is covered by t he $180 per month maintenance fee. (id:52784)
117, 33051 Range Road 60
Rural Mountain View County, Alberta
Welcome to Sundre River Resort – a unique opportunity to own a share in a beautiful, family-oriented community surrounded by nature. This co-op style ownership gives you exclusive use of your own fully serviced lot, complete with water, sewer, and power, all nestled along the scenic Bearberry Creek. Lot #117 is a 4,268 sq.ft. lot with a cute bunkie, fire pit and picnic table. Endless possibilities await on this blank slate—customize it to fit your personal style and needs.Sundre River Resort is more than just a place to park your RV – it’s a welcoming, tight-knit community where friendly neighbors become friends. With over 50 acres of forested trails and river paths to explore, it’s easy to enjoy nature at your own pace. Kids can burn off energy at any of the three playgrounds or the large soccer field, while your four-legged family members will love the designated off-leash dog area.The resort features a spacious cookhouse and outdoor BBQ area, along with a clubhouse that offers laundry and hot showers. There’s always something fun happening at the park, from the exciting poker run and chili cook-off to themed seasonal celebrations like Halloween in August and Christmas in July.Whether you’re looking for a peaceful retreat or an active community, Sundre River Resort offers the perfect balance of both – with nearby golf courses, on-site RV storage, and a full calendar of social events. Come experience the charm, comfort, and friendship at Sundre River Resort. * The monthly maintenance fee is $180 and includes property taxes, sewer, water, electricity and garbage disposal. **Please note that the number listed for the property taxes is for the entire 160 acres and is covered by the monthly maintenance fee. (id:52784)
81 Southborough Square
Cochrane, Alberta
$10,000 Incentive applied to price! Welcome to 81 Southborough Square, a beautifully designed Daytona Homes residence located in the scenic town of Cochrane. Offering over 2,000 square feet of modern living space, this detached home blends elegance, function, and comfort in a way that is perfectly suited for today’s families. With a double attached garage, 3 bedrooms, 2.5 bathrooms, and an unfinished basement ready for your future vision, it is a home built to grow with you.The main floor is all about connection and convenience. Step in through the garage to find a practical mudroom that leads directly into the walk-through pantry, keeping your daily routines seamless. At the heart of the home is a striking U-shaped kitchen with a flush eating bar, designed for both style and efficiency. The kitchen flows effortlessly into the bright dining nook and spacious great room, complete with an electric fireplace that adds warmth and character to the space. Just off the kitchen, a generous den offers the perfect setting for a home office, study, or quiet retreat, while a stylish powder room completes the main floor.Upstairs, the thoughtful design continues. Two bedrooms are tucked at the back of the home, sharing a well-appointed 4-piece bathroom. A large central bonus room provides plenty of space for movie nights, playtime, or family gatherings, while the dedicated laundry room adds convenience to everyday living. At the front of the home, the primary retreat offers a true escape, featuring a luxurious 5-piece ensuite with dual sinks, a soaker tub, and a separate shower, along with a large walk-in closet.The unfinished basement is ready to be customized to your lifestyle, whether you envision a home gym, recreation space, or additional bedrooms.Living in Cochrane means enjoying small-town charm with quick access to Calgary and the Rocky Mountains. Trails, parks, and community amenities are right at your doorstep, making it easy to balance work, family, and recreation. With Daytona Homes’ signature craftsmanship and the beauty of Cochrane’s surroundings, 81 Southborough Square is more than just a home. It is a place where comfort, convenience, and community come together. (id:52784)
151, 33051 Range Road 60
Rural Mountain View County, Alberta
Welcome to Sundre River Resort – a unique opportunity to own a share in a beautiful, family-oriented community surrounded by nature. This co-op style ownership gives you exclusive use of your own fully serviced lot, complete with water, sewer, and power, all nestled along the scenic Bearberry Creek. Lot #151 is a 45' x 66' lot with open views of a quiet field. It features a large 25' x 14.5' uncovered deck with metal railings and steps—perfect for entertaining or enjoying time outdoors. The property is fully enclosed with a chain-link fence and includes low-maintenance landscaping. A 10' x 10' bunkie provides extra space for guests, storage, or a private retreat. A double parking pad in front of your yard ensures there's room for you and your guests! All you need is your RV or Park Model and you are set!Sundre River Resort is more than just a place to park your RV – it’s a welcoming, tight-knit community where friendly neighbors become friends. With over 50 acres of forested trails and river paths to explore, it’s easy to enjoy nature at your own pace. Kids can burn off energy at any of the three playgrounds or the large soccer field, while your four-legged family members will love the designated off-leash dog area.The resort features a spacious cookhouse and outdoor BBQ area, along with a clubhouse that offers laundry and hot showers. There’s always something fun happening at the park, from the exciting poker run and chili cook-off to themed seasonal celebrations like Halloween in August and Christmas in July.Whether you’re looking for a peaceful retreat or an active community, Sundre River Resort offers the perfect balance of both – with nearby golf courses, on-site RV storage, and a full calendar of social events. Come experience the charm, comfort, and friendship at Sundre River Resort. * The monthly maintenance fee is $180 and includes property taxes, sewer, water, electricity and garbage disposal. **Please note that the number listed for the property taxes is for the entire 160 acres and is covered by the monthly maintenance fee. (id:52784)
2512 16b Street Sw
Calgary, Alberta
** Open House, Sun, Nov 30, 1-3pm ** Prime townhome in a choice Bankview location across from a park, tennis courts and community center. Thoughtful architectural design boasts a spacious, 2 bedroom, 2.5 bathroom floor plan complete with gourmet kitchen, dining area, & great room. The main floor accommodates an open concept featuring quarter-sawn mahogany hardwood floor throughout. The central kitchen has a large cabinet style pantry, dark-stained full maple cabinets, and elegant quartz countertops complemented with stainless steel appliances. Each of the two bedrooms on the second floor is equipped with a private ensuite, presenting polished marble countertops, & expansive vanity mirrors. This townhome is nestled in the heart of the city in one of Calgary's oldest communities; a fantastic location that embodies both the charm of an established community and all the conveniences of urban living. (id:52784)
1404, 1110 11 Street Sw
Calgary, Alberta
Rooms' with a view. Lots to see with this West and South exposure 14th floor unit in Stella. Full height glass for views with A/C for creature comfort. Open plan for living and dining areas. Galley kitchen with granite and stainless appliance package. Large primary master with 4 piece ensuite and south view. 2nd bedroom/office with south and west views. Nook could be used for home office if 2 bedrooms are your requirements. Both bedrooms have walk-in closets. Insuite laundry. Titled parking (1) and separate storage unit. (id:52784)
3416 Lane Crescent Sw
Calgary, Alberta
*** Open House - Saturday December 13th from 2-4PM and Sunday December 14th from 12-2PM *** Welcome to our beautifully remodelled bungalow in the highly coveted community of Lakeview. The bright and modern main level is showcased with vaulted ceilings, floor to ceiling windows, and a warm and inviting gas fireplace in the living area. The open concept design allows seamless transition into the kitchen and dining area, complete with stainless steel appliances, a granite waterfall countertop and a full height pantry. A bespoke powder room sits just off the main living area before you walk down the hallway, where you will find a contemporary 4 piece bathroom, and three bedrooms, all with new carpet. Each room has new large casement windows with coverings, and recessed lighting. Downstairs you’ll find an oversized and secluded gym area with plenty of storage, before entering the family room, complete with electric fireplace and trendy hearth. A wet bar is roughed in, should you choose to complete the rec room conversion, perfect for entertaining and game nights. Down the hall you’ll find another 3 piece bathroom with full shower and niche, two additional bedrooms, and a finished laundry room, with sink and central vac system. This stunning home underwent extensive renovations completed in 2023, including new windows and James Hardie siding, as well as new soffits, gutters and roofing. The beautiful front yard is complete with low maintenance hardscape and a patio, perfect for your morning coffee. The backyard boasts a large deck with pergola as well as a fresh lawn and beautiful landscaping. Mature trees in both the front and back add extra privacy and serenity to the outdoor spaces, perfect for relaxation or hosting. The oversized double garage is insulated and finished, giving it a clean and open aesthetic, complete with work bench, storage cabinets and 220V power. Situated on a secluded crescent, but just minutes from Crowchild and Glenmore, this is truly an unb eatable location. Lakeview and Earl Grey Golf Clubs, North Glenmore Park and the Glenmore Athletic Park are all within walking distance, along with numerous schools, parks and walking paths. Don’t miss your opportunity to check out this gorgeous property; reach out to your realtor today to book a showing before it’s too late! (id:52784)
178 Cranwell Close Se
Calgary, Alberta
Stop settling for less. This stunningly updated 2,420 sq ft Jayman home in Cranston is turn-key luxury built for a large family. The property features an exceptional layout with six total bedrooms (four up, two down) plus a dedicated basement office/den, ensuring maximum space and functionality.Inside, the home delivers total indulgence. The refreshed kitchen with granite counters and all new appliances opens seamlessly to the relaxing family room and a bright dining nook that is encased in windows. You benefit from air-conditioning, a heated garage, and designer Hunter Douglas blinds throughout, all supported by updated high-efficiency mechanicals for superior comfort. The luxurious primary suite boasts a spa-inspired ensuite with a multi-nozzle rain shower. Entertainment is ready to go in the fully finished basement's large rec room, which features a functional wet bar and wine fridge.Outside, forget the weekend work. Your private backyard area is a zero-maintenance paradise thanks to the artificial turf, coupled with a pergola-covered deck and garden areas perfect for summer living. Gemstone lights give the property a fairy-tale feeling during longer and colder evenings. Located mere minutes from the Cranston Rec Centre, schools, and Fish Creek Park, the home also provides easy access to Deerfoot and Stoney Trail. This spectacular, fully upgraded home is ready for immediate move-in. Don't miss this opportunity - Call today (id:52784)
814, 738 3 Avenue Sw
Calgary, Alberta
Downtown Eauclair 2 bed rooms apartment updated main door ;windows; kitchen cabinet; coutertop ;washer hooked up. patio door to deck, walk to river ; park and shopping center (id:52784)
810 Cornerstone Street Ne
Calgary, Alberta
Investor Alert: Welcome to Cornerstone, one of Calgary’s most rapidly expanding and sought-after communities, offering strong long-term appreciation and consistently high rental demand. This well-maintained freehold 2-storey townhome presents an exceptional opportunity for investors looking for a turnkey property with secure rental income already in place. The home features just over 1,400 square feet of functional and contemporary living space. The main level offers an open-concept floor plan with a spacious living and dining area, a well-designed kitchen with pantry, and a convenient powder room. Upstairs, you’ll find three comfortable bedrooms, two full bathrooms, and a second-floor laundry room that adds to the property’s overall practicality and tenant appeal. The double detached garage provides secure parking and additional storage, with exterior finishing complete and interior awaiting final touches if desired.Located in a vibrant and family-friendly neighborhood, the property provides excellent access to schools, shopping centres, restaurants, retail, the Calgary Airport, major roadways, and public transit. Cornerstone continues to be one of Calgary’s strongest growth corridors, making this a strategically positioned investment property with reliable tenants in place and stable returns from day one.This is a strong investment for buyers seeking a quick purchase with long-term upside. Contact us today for further details or to arrange a viewing. (id:52784)
10727 Mapleglen Crescent Se
Calgary, Alberta
Welcome to this beautifully maintained and lovingly cared-for home, occupied by only two owners and showing true pride of ownership throughout. This spacious and inviting property offers excellent functionality with 2 bedrooms on the main level and 2 additional bedrooms on the lower level, making it an ideal layout for families. Two separate entrances also provide a unique opportunity and flexibility to live as one family, or on separate levels as roommates, multi-generational living, privacy for guests, or flexible work-from-home arrangements. Let’s step inside and discover a bright and comfortable main floor featuring immaculate hardwood floors that have been impeccably preserved, a fireplace, tons of large windows (some have been updated) allowing fantastic light transfer throughout and one of the major highlight’s of the home - the renovated kitchen!!! The rare open concept design of the main floor offers so much flexibility. You’ll be impressed with the thoughtfully updated kitchen blending vintage charm with today’s modern convenience. This kitchen offers the classic shaker-cabinetry, with dove-tailed drawers, slow close hardware, a massive amount of counter space for those that love to cook or bake, a large island that has more storage and provides additional bar seating, a separate pantry, and a perfectly place sink overlooking the backyard. There is a full dining area and spacious living room adjacent to the kitchen. The lower level extends your living space with two more bedrooms, a second fireplace, a generous recreation area ideal for hobbies, family time, or customizing to your needs. This home has plenty of storage space throughout plus a heated double car garage! Key mechanical updates over the years, 2 maintained furnaces, some updated windows over the years, a 2021 hot water tank, the newer kitchen, and many smaller maintenance items demonstrating pride of ownership. The exterior of the property is just as impressive, featuring underground irrigatio n, and a detached heated double garage, perfect for year-round parking, storage, or workshop use. The yard offers room to relax, garden, or simply enjoy the outdoors. This home truly stands out for its long-term care, thoughtful updates, and exceptional condition. Whether you’re looking for a move-in-ready property or a home with potential to personalize further, this one delivers outstanding value. Don’t miss your chance to own a well-loved home in a desirable location. (id:52784)
123 Shell Gas & Liquor Street
Rocky Mountain House, Alberta
BUSINESS ONLY. The address is not real one as per the seller's request. Introducing an exceptional investment opportunity with the Gas Station & Liquor Store, perfectly positioned near the bustling intersection of Hwy #11 and Hwy #40. The business features a state-of-the-art Shell gas station and a charming liquor store, drawing a steady stream of campers, hunters, and travelers attracted by the nearby Rocky Mountains. Generating a robust annual revenue of $4,494,000 (Gas Station : $4,033,000, Liquor : $461,000) and boasting approximately $350,000 in seller’s discretionary earnings, this dual asset spans 3,525 sq. ft., with the gas station occupying 3,025 sq. ft. and the liquor store 500 sq. ft. The lease is secured until August 2026 (with an option to renew) at a competitive monthly rate of $17,975, covering base rent, additional rent, and utilities. A lucrative Shell contract extends until July 2032, paired with a healthy gas margin of 8–10 cents per liter, making this property a highly attractive venture, conveniently located just three hours from both Calgary and Edmonton. (id:52784)
269 Kinniburgh Boulevard
Chestermere, Alberta
Discover this exceptional two-story residence in the highly sought-after community of Kinniburgh, Chestermere. It showcases 3,960 sq ft of beautifully finished living space designed for modern family living with a touch of sophistication.Step through the grand entrance into an inviting main level featuring vaulted ceilings, a stunning open-to-below living room, and large windows that fill the home with an abundance of natural light. The open-concept layout flows effortlessly, creating an ideal setting for both entertaining and everyday comfort.A versatile main-floor office provides a quiet space to work from home or can easily serve as a sixth bedroom for guests or multi-generational living.Upstairs, you’ll find four spacious bedrooms, including a luxurious primary suite complete with a spa-inspired ensuite, soaker tub, dual vanities, and a walk-in closet.The fully developed basement adds another layer of flexibility, offering a fifth bedroom, a full bathroom, and open space ready for your vision — whether that’s a home theatre, wet bar, gym, or entertainment lounge.Enjoy the outdoors in your large, landscaped backyard, which features a beautiful gazebo. This space is perfect for hosting or relaxing with family.Ideally located close to Chestermere Lake, top-rated schools, shopping, parks, and pathways, this home combines luxury, location, and lifestyle in one remarkable package.Experience elevated living in one of Chestermere’s premier communities. Welcome home to Kinniburgh! (id:52784)
149, 66 Glamis Green Sw
Calgary, Alberta
Don’t miss out on this tastefully upgraded 2-bedroom plus bonus room, 1.5-bath ground-level 2-story corner unit townhouse—a beautifully updated home that truly stands out! Inspired with a contemporary neutral palette throughout, this property features an impressive list of upgrades.The kitchen has been fully updated with professionally painted Benjamin Moore cabinetry, boxed enclosures to the ceiling, upgraded black fixtures, and newer stainless steel appliances, including a Samsung OTR microwave, French-door refrigerator, and slide-in convection stove. The home also features new luxury vinyl plank flooring throughout, hexagon and French inspired subway tile accents, fresh Benjamin Moore paint, and three stunning feature walls that add warmth and charm. Additional upgrades include new toilets, hardware, lighting, blinds, plantation shutters, and a Phantom screen leading to the main floor deck. A cozy gas fireplace anchors the main living area, creating a warm and inviting space perfect for relaxing or entertaining.Upstairs, you’ll find a stylish renovated bathroom, convenient laundry hookups, two large bedrooms, and a lovely large private deck right off the second bedroom. The bathroom renovation is a must-see—beautifully finished with modern selections and excellent craftsmanship. The fenced yard has been decked so you can enjoy the warmer months in style, easily fitting a patio table & chairs, or a more relaxed conversation set. A small green space with turf for anyone with furry friends. With the best garage in the complex, this unit features a rare 2.5-car heated oversized garage offering ample parking and storage options. The roof, siding, hot water tank, and patio doors have all been recently replaced.Located across from a quiet park, the setting feels peaceful and private while still offering quick access to major roads, including Glenmore, Sarcee, Stoney, and Crowchild Trails. Only 5 minutes to Westhills shopping center, with all major amenities t hat you would possibly need. This home is perfectly situated with close proximity to North Glenmore Park and Weaselhead Natural Area and 15 minutes to downtown! This exceptional home offers comfort, style, and convenience all in one place. Come and experience it in person and make this your home! (id:52784)
623, 30 Mchugh Court Ne
Calgary, Alberta
Judicial Sale! Welcome to this fantastic top-floor 2-bedroom, 1-bathroom apartment with in-suite laundry, located in the highly sought-after community of Mayland Heights. This bright and spacious unit offers beautiful views and a functional open-concept layout. The kitchen features ample cabinetry and counter space, perfect for cooking and entertaining. It flows into the dining area and large living room, making it ideal for both hosting and relaxing. Both bedrooms are generously sized, each with large closets, and the full bathroom is well-appointed. Enjoy added comfort and convenience with in-suite laundry and TITLED UNDERGROUND PARKING in a heated parkade—no need to worry about winter or hail! Building amenities include a gym, sauna, and shared laundry facilities. Condo fees include all utilities, providing excellent value. Mayland Terrace is a well-managed, centrally located building—just minutes to Downtown Calgary, the airport, SAIT, transit, and the Bow River. Don’t miss this opportunity to own a top-floor unit in one of Calgary’s most desirable communities! (id:52784)
57 Evansglen Mews Nw
Calgary, Alberta
Welcome to 57 Evansglen Mews NW! Tucked away in a quiet cul-de-sac in the heart of Evanston with walking distance to a K-12 school, this beautifully maintained semi-detached 5-bedroom home offers over 2,680 sq ft of thoughtfully designed living space. With a private, fenced yard and a location that blends tranquility with convenience, this property is perfect for families seeking style, functionality, and community. Step inside to a bright, open-concept main floor featuring rich hardwood flooring and an abundance of natural light. The chef-inspired kitchen boasts granite countertops, stainless steel appliances, ample cabinetry, a pantry, and a large island with breakfast bar—perfect for casual meals or entertaining. The cozy living room centers around a gas fireplace, while the spacious dining area opens directly onto the deck, creating seamless indoor-outdoor flow. Upstairs, a generous bonus room provides flexible space for a family room, play area, or home office. The primary suite is a private retreat, complete with a walk-in closet and a spa-like ensuite featuring dual vanities, a soaker tub, and a separate glass shower. Two additional bedrooms, a full bath, and an upper-floor laundry room complete this level.bThe fully finished basement offers incredible versatility, featuring 2 more bedrooms, a 3-piece bathroom, and a large recreation room—perfect for a home gym, media room, or guest space. Outside, enjoy a spacious, landscaped yard with a deck and plenty of room for kids, pets, and summer BBQs. This home also comes with a NEW roof, NEW railing, NEW exterior sidings and eavestrough for your peace of mind! Outfitted with a attached double garage snd located just steps from a new elementary school, scenic walking paths, parks, and Evanston Towne Centre, this home offers unbeatable walkability. With easy access to Stoney Trail, Deerfoot Trail, and the airport, commuting is a breeze. Don’t miss your chance to live in one of Calgary’s most family-friendly communiti es! (id:52784)
468 Rivercrest View
Cochrane, Alberta
Discover Exceptional Living at 468 Rivercrest View. Another Signature Home by 3D Development LTD. Step into something truly special with this brand new 2 storey residence from 3D Development Ltd. A builder quickly making waves in Rivercrest for their innovative designs and quality craftsmanship With an expansive 2,765 sq. ft. of refined living space, this home blends upscale features, smart functionality, and timeless style in a way that’s hard to match. The main level is a showcase of thoughtful design. A welcoming front den offers versatility as a home office or guest retreat, while the striking foyer leads you into a bright, open-concept layout. The kitchen is a true showstopper featuring premium stainless steel appliances including a gas range, an oversized island perfect for hosting, and a rare butler’s pantry that elevates both form and function. The spacious living room, anchored by a sleek gas fireplace, flows seamlessly into the dining/eating area for effortless entertaining or cozy family dinners.Upstairs, you’ll find a layout that goes beyond the ordinary. The primary suite is a serene retreat with a spa like ensuite boasting dual vanities, a deep soaker tub, and a large walk-in closet. One of the other three additional bedrooms enjoys its own private ensuite and is ideal for multigenerational living or guests. While the remaining bedrooms share a beautifully appointed full bath. A generous bonus room overlooking the foyer completes the upper floor, offering space for play, work, or relaxation. Additional highlights include a side entrance to the bright, undeveloped basement perfect for future customization, and a double attached garage. And with a touch more square footage than its neighboring counterpart at 460 Rivercrest View, not to mention that coveted butler’s spice pantry, this home delivers exceptional value and lifestyle without compromise. Estimated completion: Summer 2025. Your next chapter in Rivercrest starts here! You don’t want to miss thi s opportunity to own a home that truly stands out. (id:52784)
3012 7 Street Sw
Calgary, Alberta
Nestled on a picturesque tree-lined street just steps from the Glencoe Club, this charming 2-storey home offers 2,661 sq ft of spacious living. Featuring 3+1 bedrooms and 3.5 bathrooms, the open-concept main floor welcomes you with a wall of windows leading to a west-facing patio perfect for entertaining. The main level includes a generous living and dining area, a cozy family room, and an open kitchen with a center island. The master suite features a sitting area large walk in closet and a 5-piece ensuite with dual sinks. The fully finished basement includes a triple-safe waterproofing system for added peace of mind. Outside, enjoy a double detached garage and easy access to a paved lane. Located just half a block from scenic river pathways, parks, and minutes from downtown, this home is close to top schools like Western Canada, William Reid, and Earl Grey. (id:52784)
460 Rivercrest View
Cochrane, Alberta
Welcome to 460 Rivercrest View another stunning home by 3D Development LTD., one of Rivercrest’s most exciting new builders! This brand new 2 storey home offers over 2750 sq. ft. of thoughtfully designed living space and is loaded with high-end features. The main floor boasts a spacious open-concept layout with a grand foyer, a versatile front den or guest bedroom, stylish 2-piece bath, and a dream kitchen complete with stainless steel appliances, gas range, oversized island, and a rare butler’s pantry for added prep space and storage. The living room is anchored by a sleek gas fireplace and flows seamlessly into the dining/eating area. Just perfect for both entertaining and everyday family life. Upstairs, the layout truly shines with the luxurious primary suite featuring a spa-inspired ensuite with dual vanities, soaker tub, and a large walk-in closet. One of the three additional bedrooms also have their own private ensuite, plus there’s a third and fourth bedroom, another full bath, and a spacious bonus room overlooking the foyer. And that’s not all! Other highlights include a side entrance to the bright, undeveloped basement, perfect for future development, and a double attached garage. Located just up the street from another fantastic 3D Developments home at 456 Rivercrest View, this one offers the same elevated style, quality craftsmanship, and family-friendly design plus a bit more square footage and that incredible butler’s pantry. Estimated completion: Summer 2025. Don’t miss your chance to own in Rivercrest book your showing today! (id:52784)
506, 400 Belmont Street Sw
Calgary, Alberta
New (December 2025) 2 Bed, 2 full bath townhome with convenient parkade parking at your back entrance. Designed for a professional or small family seeking style, convenience, and a great location. Premium Features: 9' Ceilings on both levels, Main floor bathroom, Quartz Counters, Rain Shower Heads, and Custom Blinds. Spacious open concept with dedicated kitchen pantry (feels like a home rather than an apartment). In-suite laundry, Walk-in Closet, Fridge with Water & Ice. Utilities: Water, Gas, Heat, Secure Parking included! Maintenance Free: Professional snow removal and landscaping provided. Located a short walk to a large park; close to lots of schools, shops, restaurants and public transit. Be the first to call this new home yours! Contact for more details or to schedule a viewing! (id:52784)
1105, 64 Homestead Gate Ne
Calgary, Alberta
1,000 sq ft retail bay located in the growing Homestead community of Calgary. This well-positioned commercial unit offers great street-level frontage, easy customer parking, and strong visibility within a rapidly developing residential area. Zoned for commercial use, the bay is suitable for a wide range of businesses including retail, service, office, or boutique operations. With 1,000 sq ft of efficient, functional space, it provides a manageable footprint while still benefiting from nearby traffic and community growth. A rare opportunity to own a retail bay in one of Calgary’s newest and fastest-expanding neighbourhoods. (id:52784)
2525 49 Avenue Se
Calgary, Alberta
We are in the heart of Calgary’s busiest industrial park, our parcel is corner property that can be used for retail, light industrial or commercial uses. While we have mixed use around the lands, retail to the north and major industrial service all around this is prime lands. Levies have been paid. All services are at the property line. We have 86,000 + cars driving past this site daily giving exposure to your business a major boost. These three ±1-acre lots are surrounded by a strong and growing residential and employment base. Currently undergoing subdivision which will allow a 1 acre purchase. Within a 5 km radius, the area boasts over 79,000 residents and 33,000 households, with an average household income nearing $96,000. A healthy mix of younger and established demographics — including 42% of residents holding a university or college credential — make the surrounding market both diverse and workforce-ready.These properties are exceptionally well-suited for commercial development, supported by over 6,600 businesses and 104,000 daytime employees within the 5 km catchment. Accessibility is further enhanced by major routes surrounding the subject property — including Barlow Trail, Peigan Trail, and Deerfoot Trail — and high daily exposure coming from Barlow Trail SE (46,247 vehicles/day), 50 Avenue SE (35,185 vehicles/day), and 25 Street SE (8,029 vehicles/day). (id:52784)
906 11 Street Se
High River, Alberta
This exceptional bungalow is located on a premium cul-de-sac only steps from Emerson Lake. It is on a rare 10,000 sq. ft. beautifully landscaped and private lot with RV parking and a back lane. The home has an open floorplan and has been extensively renovated with a deluxe kitchen and bathrooms, engineered hardwood throughout the main floor and a central staircase leading to an open and sunlit lower level. The main floor includes a big primary bedroom with lots of closet space and a 3 piece ensuite, a laundry room, and a spacious second bedroom or office. Downstairs there are extra large daylight windows and a comfortable family room with a cozy gas fireplace, two bedrooms with walk-in closets, another full bathroom, a hobby room, and lots of storage space including a secure storage room. The attached 25’ x 25’ garage is heated and has access direct to the lower level and the main floor of the home, and a door to the back yard. Landscaping on this property has made the backyard a beautiful oasis. It has two decks and a patio and includes a covered BBQ area. There are many mature perennials and trees, and a solid stucco fence for privacy. Extras in this home include a stucco exterior, triple pane windows, granite counters throughout, a bluestar range, trex decking and air conditioning. Click the multimedia tab for an interactive virtual 3D tour, additional photos and floor plans. (id:52784)
1900 9 Avenue Se
High River, Alberta
3.79 acres of light industrial land in a convenient location close only ½ mile from Highway 2 in High River. This corner site has nearly 800’ of frontage and is on four separate titles. The titles are 1.88 acres; .48 acres; .47 acres and .96 acres. All sites have street frontage. Services are available from the street. The property is zoned SED (Service Employment District). It is suitable for office space, large retail and light industrial. (id:52784)
11 Williamstown Gardens Nw
Airdrie, Alberta
NO CONDO FEES | DETACHED SINGLE GARAGE | GREENBELT OUT FRONT | PARKS / PONDS AND RAVINES NEARBY -Welcome to this beautiful 3-bed, 2.5-bath home tucked away on a quiet, tree-lined street in the sought-after community of Williamstown. Step inside to find a bright, open layout with rich laminate flooring and large south-facing windows that fill the main level with natural light. The living room offers a cozy electric fireplace and seamless flow into the spacious dining area, perfect for gatherings or quiet family dinners. The kitchen is the true heart of the home, featuring a pantry, a central stone island with seating, stainless steel appliances, ample cabinetry, and two large windows overlooking the backyard. Upstairs, the primary suite easily accommodates a king bed and includes a walk-in closet and private 4-piece ensuite. Two additional bedrooms and another full bath complete the upper level, providing comfort and space for the whole family. The unfinished basement offers excellent potential for future development and is currently set up with a unique kids’ play and climbing wall area. Outside, enjoy a fully fenced, low-maintenance yard with deck space for summer BBQs, plus a single detached garage and extra parking pad with back lane access. Located just steps from Herons Crossing School, scenic Williamstown Nose Creek Preserve, and nearby parks and pathways, this home offers the perfect balance of community and convenience. Book your showing today! (id:52784)
1829 54 Street Se
Calgary, Alberta
Rare opportunity to acquire an already approved space of worship! This exceptional opportunity to own a spacious place of worship is ideal for gatherings, events, and spiritual services. This welcoming facility spans over 2,000 square feet on the second floor, with ample room to comfortably accommodate up to 100 people. The layout is designed to support a variety of uses, from community meetings to serene worship services. With plenty of parking spaces, attendees will enjoy easy access and convenience. This property is perfect for a growing congregation or a community-focused organization looking for a versatile and functional space. Don’t miss out on this rare opportunity to make it yours! (id:52784)
211 Lineham Acres Close Nw
High River, Alberta
This beautifully maintained walk-out bungalow offers 5 bedrooms, 3 bathrooms, and 2755 sq. ft. of living space designed for both family living and entertaining. The main level welcomes you with vaulted ceilings, fresh paint (2021), and a thoughtful layout that includes a bright living area, 3 bedrooms, main floor laundry, and updated hardwood flowing from the kitchen into the hallway.The fully finished walk-out level has 2 bedrooms, 1 bathroom, a spacious family room with a cozy fireplace, and plenty of storage. Outdoors, enjoy multiple spaces to relax or host — a front deck/patio for morning coffee, a rear deck overlooking green space, a walk-out patio, and a fire pit area.Additional highlights include a double attached garage, central A/C, and a quiet cul-de-sac location. With its blend of comfort, updates, and inviting outdoor living, this home is ready to welcome its next owners. (id:52784)
109, 15 Rosscarrock Gate Sw
Calgary, Alberta
Inner city townhouse living at its finest – Welcome home to 109, 15 Rosscarrock Gate SW! This 2-bedroom 3-bathroom home showcases stunning high-end modern finishings throughout 4 levels of living space! Walk in through your private street-level entrance to experience custom built-in storage for all your belongings & a convenient 2-piece bathroom – steps down will take you to your underground heated parking & storage space. The second level features the gourmet, European-style kitchen complete with sleek white soft-close cabinetry, quartz countertops, stainless steel appliances & center island with seating – perfect for everyday living & entertaining! Steps away from the kitchen offers easy access to private patio with HEATED concrete for year round comfort. The third level features a relaxing living space complete with cozy electric fireplace and access to private balcony. Upstairs you will find the deluxe primary suite featuring luxurious 4-piece ensuite bathroom with dual sinks, oversize walk-in shower, & large walk-in closet with custom built-ins for all your storage needs. A second very spacious bedroom, flex space / office space with skylight, main 4-piece bathroom, & enclosed laundry complete the upper level. The prime location means easy access to Bow Trail & LRT line to take you everywhere you need to go! Nearby Westbrook Mall offers numerous amenities, and just minutes to Edworthy Park, Shagnappi golf course, schools, parks & pathways! Don’t miss out on this beautiful inner city townhome – Book your viewing today! (id:52784)
1106, 20 Dawson Wharf Mount
Chestermere, Alberta
An exclusive and rare opportunity to lease a main floor commercial retail unit of approximately 1,200 sq. ft. in one of Chestermere’s most desirable and high-traffic plazas, located in the heart of the rapidly growing Dawson’s Landing community. This newly built unit offers excellent visibility, seamless accessibility, and a clean, modern design ideal for a wide range of retail or professional service uses. Surrounded by a strong mix of established tenants—including Chestermere Law, The Chai Bar, , RE/MAX Keys, and more—this plaza benefits from consistent foot traffic and strong community engagement. The unit features front and rear access, ample surface parking, and flexible mixed-use zoning, making it well-suited for businesses such as retail, restaurants, professional services and more. Offered at a competitive lease rate of $40/SQ.FT with a five-year term and immediate possession available, this space comes as an empty shell with a negotiable tenant improvement allowance, allowing tenants to customize the layout to suit their needs. With its prime corner location at Rainbow Road and Dawson Way, proximity to Chestermere Blvd, and placement within a high-density residential and commercial corridor, this is a standout opportunity for any business looking to establish a presence in one of Chestermere’s most exciting new developments. (id:52784)
1708, 11811 Lake Fraser Drive Se
Calgary, Alberta
Step into the enchanting allure of Gateway Southcentre, where this beautifully upgraded 1 bed + den ground floor sanctuary awaits. Boasting 9-foot ceilings, large windows, luxury flooring and a large private patio overlooking a quiet street, this residence radiates charm and grace. The kitchen offers S/S appliances, custom cabinets, granite countertops plus a large center island/breakfast bar perfect for culinary enthusiasts and social butterflies alike. Completing this lovely home is a good sized bedroom, 4pc bath and laundry area. Additional bonuses: ALL utilities included in the condo fees plus a host of amenities including one titled U/G parking stall with a large storage cage in front plus a fitness centre, party rooms, guest suites and a huge central courtyard perfect for enjoying the beautiful outdoors. Located steps away from Southcentre Mall, City Transit/LRT station, schools, parks, restaurants and easy access to main roadways. (id:52784)
258, 20 Midpark Crescent Se
Calgary, Alberta
Welcome to this beautiful 2 storey home located in the sought after gated Westshore complex of Midnapore. Properties like this don’t come up often, and this one has been exceptionally well cared for. It offers the perfect balance of comfort, style, and functionality in a setting that’s both private and inviting.Inside, the home opens to a bright, flowing layout with large windows that bring in plenty of natural light. The living room is a highlight with its impressive stone wood fireplace, and it opens directly to a spacious private patio backing onto greenspace and a walking path—the perfect spot for morning coffee or evening relaxation.The kitchen has been upgraded with wood countertops, modern fixtures, lighting, and flooring. A convenient laundry room is located just off the kitchen, and there’s also a separate dining room for hosting family and friends.Upstairs features a large primary bedroom with beautiful views of the greenspace, a walk-in closet, and a 4-piece ensuite. Two additional bedrooms and another 4-piece bathroom complete the upper level, providing plenty of space for family or guests.The lower level is fully finished, offering a flexible space that could work as a home theater, gym, or rec room. It also includes a fourth bedroom, another 4-piece bathroom and a huge storage/ utility room.Living in Westshore means more than just owning a home—it’s a lifestyle. You’ll enjoy private access to Midnapore Lake, perfect for kayaking, swimming, fishing, or simply relaxing by the water. There are also plenty of walking and biking paths nearby. It’s private and secure, while still being close to all amenities including shopping, schools, restaurants, and the CTrain.This is a rare opportunity to own in one of Calgary’s most sought-after lake communities. Don't forget to walk down to the lake and view all of its amenities during winter (ice skating, two hockey rinks on the lake, ice fishing from your private dock area, snow sledding hill for your ch ildren or grand children).Call your favourite Realtor to set up a private viewing of this fantastic property!. (id:52784)
3939 19 Avenue Sw
Calgary, Alberta
Development permit (DP) application has been submitted for a 4-plex project (Not approved yet). Well-maintained residential property on a CORNER Lot in the community of Glendale, R-CG Zoning may offer strong Redevelopment potential. The property includes back-alley access and is currently tenant-occupied. Located approximately 300m from 17 Avenue SW and 37 Street SW, and about 400m from a commercial plaza and Glendale School, providing convenient access to area amenities. Major destinations such as the University of Calgary, Foothills Medical Centre, Alberta Children's Hospital, Chinook Centre, and Market Mall, Westbrook Mall are within 5-15 minutes drive, depending on traffic. Don't miss your chance to grab a corner lot in a well-connected area. (id:52784)
291 Waterford Road
Chestermere, Alberta
Welcome to the brand new community of Waterford! This amazing Semi-Detached Front-Drive Garage Duplex is great at a fantastic price point. This 4 Bedroom, 3 Bathroom is 2000 square feet and has a Main Floor Bedroom and Full Bathroom with a walk-in-Shower! The main level also features a chic kitchen with a large island, a Walk-through pantry, a family room with an Open to Above feature and cozy nook. The Upper floor features a nice size primary bedroom with a walk-in closet and 4 piece ensuite, laundry room plus a Large Bonus Room. The basement is ready for your development and has a Separate entrance! Possession will be December 2025. Call to book your private showing today! (id:52784)
307 Waterford Road
Chestermere, Alberta
Welcome to the brand new community of Waterford! This amazing Semi-Detached Front-Drive Garage Duplex is great at a fantastic price point. This 4 Bedroom, 3 Bathroom is 2000 square feet and has a Main Floor Bedroom and Full Bathroom with a walk-in-Shower! The main level also features a chic kitchen with a large island, a Walk-through pantry, a family room with an Open to Above feature and cozy nook. The Upper floor features a nice size primary bedroom with a walk-in closet and 4 piece ensuite, laundry room plus a Large Bonus Room. The basement is ready for your development and has a Separate entrance! Possession will be February 2026. Call to book your private showing today! (id:52784)
162 Prestwick Landing Se
Calgary, Alberta
Welcome to this exceptional detached 2-storey home offering over 2,800 sq. ft of developed living space and a hard-to-find TRIPLE GARAGE in the highly sought-after community of McKenzie Towne. A brand-new roof (2022) adds peace of mind, while the home’s undeniable curb appeal greets you with mature tree-lined streets and a classic front veranda that invites you to relax and enjoy the neighborhood charm. This home features double front decks spanning the full width of the property: a spacious lower veranda (150 sq. ft.) perfect for morning coffee and a private upper balcony (120 sq. ft.) just off the primary suite. Inside, the main floor offers a bright and functional layout. The foyer leads to a flex room/office (easily converted into a main floor bedroom) and a second main floor bedroom or guest space. The open-concept kitchen, dining, and living area is flooded with natural light from the sunny south-facing windows. The cozy living room features a fireplace, while the kitchen includes a central island, ample counter space, and pantry storage. A 2-piece powder room completes the level. Upstairs, you’ll find three generously sized bedrooms, including the primary retreat with a walk-in closet, private ensuite, and exclusive access to the oversized balcony. This level also offers a full bathroom and a dedicated laundry room. The mostly finished basement adds even more space, featuring a large rec room, 5th bedroom, utility/storage room, and plenty of potential for customization. Step outside to enjoy a sun-soaked south-facing backyard with a 200 sq. ft. back deck, perfect for summer entertaining. The oversized triple garage is a rare and valuable bonus, offering room for vehicles, storage, or a workshop. The potential for this home is undeniable. With its size, layout, and location, this property is ideal for buyers they are ready to move or for investors looking for value. Prime Location: Close to schools, parks (Prestwick Fountain Park is just a 10-minute walk), pla ygrounds, walking paths, boutique shops, and all the amenities of 130th Avenue, with quick access to Deerfoot and Stoney Trail. Don’t miss this rare chance to own a spacious walkout-style property with a triple garage in one of Calgary’s most desirable communities! (id:52784)
33 Martinridge Road Ne
Calgary, Alberta
Welcome to this beautifully maintained and extensively upgraded bungalow in the heart of Martindale. From the moment you step inside, you’re greeted by a spacious entryway with a large coat closet leading into a bright, open living room featuring large windows, vaulted ceilings, and a cozy fireplace that creates a warm and welcoming space. The living and dining rooms are separated by custom cabinetry that provides excellent additional storage for everyday living.The updated kitchen features gorgeous new cabinetry, stone countertops, and a stylish backsplash installed approx. 6 years ago, along with a back pantry for extra convenience. There are 2 bedrooms on the main level and 2 full bathrooms, including a spacious 4-piece ensuite. The main floor laundry with ample storage adds to the home’s practicality.The fully developed basement offers incredible flexibility with an additional 3 bedrooms, a full bathroom, and a large family room with built-in cabinetry. The beautifully landscaped backyard includes a stamped concrete patio, paved pathways, and raised garden beds—ideal for gardening enthusiasts or relaxing in your private outdoor oasis. Behind the home sits an oversized double detached garage, fully insulated, drywalled, and equipped with 220-volt wiring. The home also features newer roof shingles and siding (2022) and a hot water tank replaced in 2017.This property is currently being used as a successful Airbnb, offering strong revenue potential for investors or those seeking supplementary income. The home can also be purchased fully furnished, making it a true turnkey opportunity. Whether you’re looking for luxurious living or a property with excellent future Airbnb potential, this home delivers both.Located in a vibrant community with parks, schools (including Francophone, Public, and Catholic), the Dashmesh Cultural Centre, Genesis Centre, library, and all major amenities just minutes away. Transit, shopping, and playgrounds are all within walking distance . A rare opportunity—don’t miss out on this exceptional home! (id:52784)

