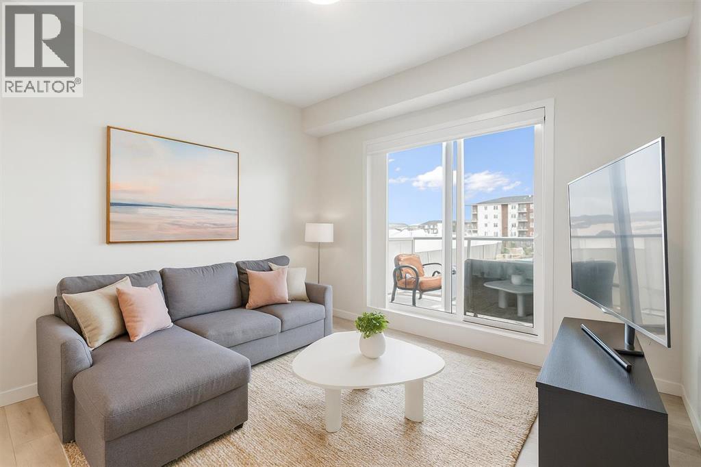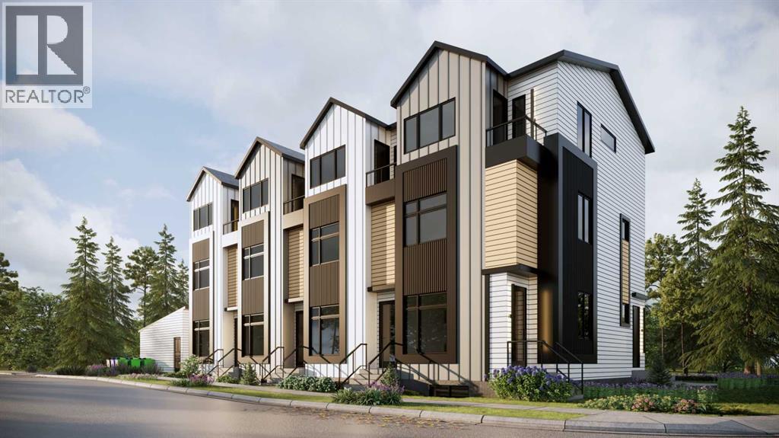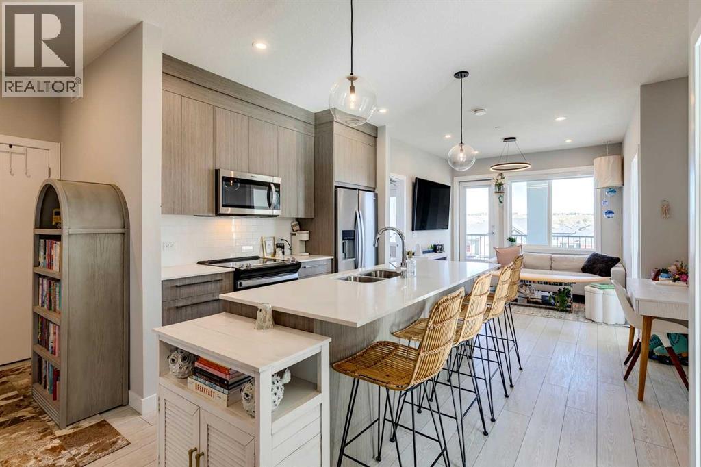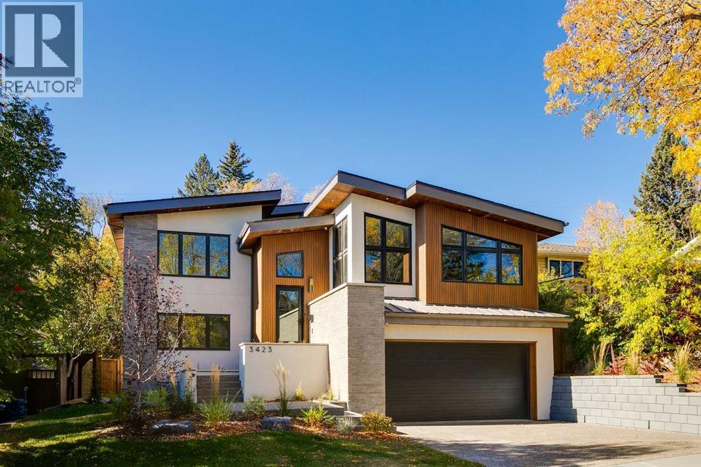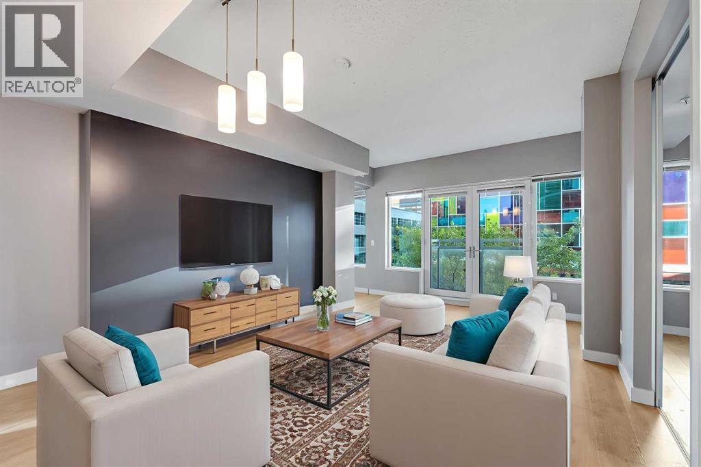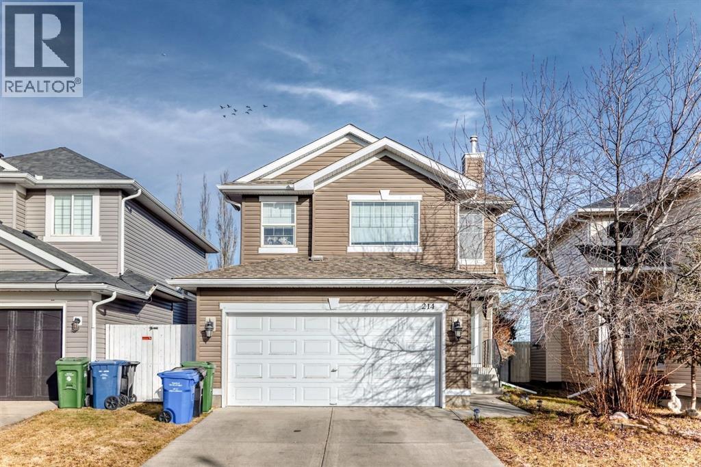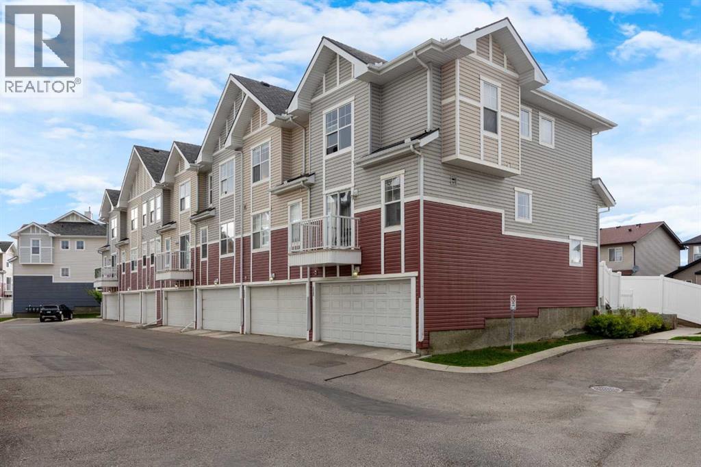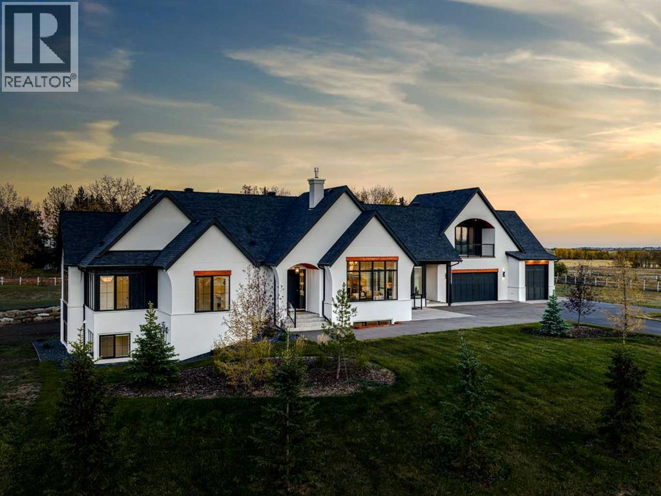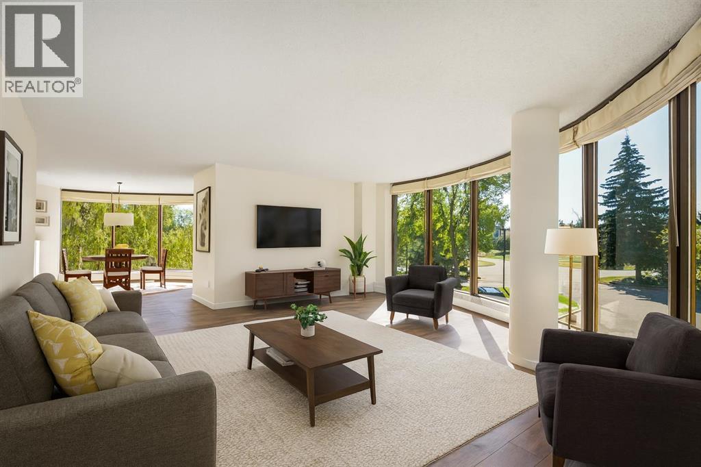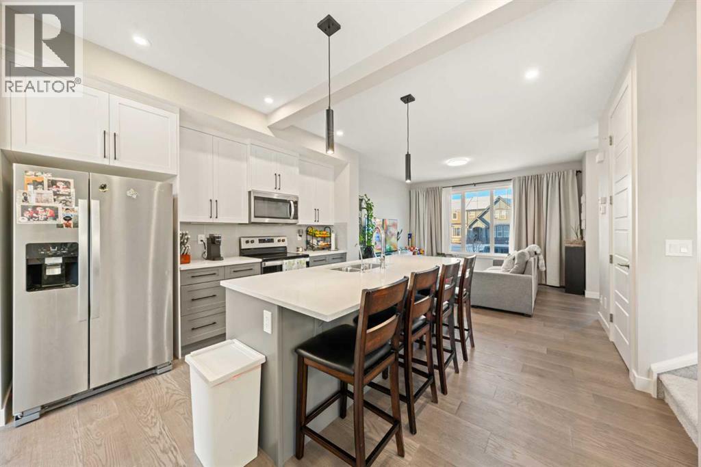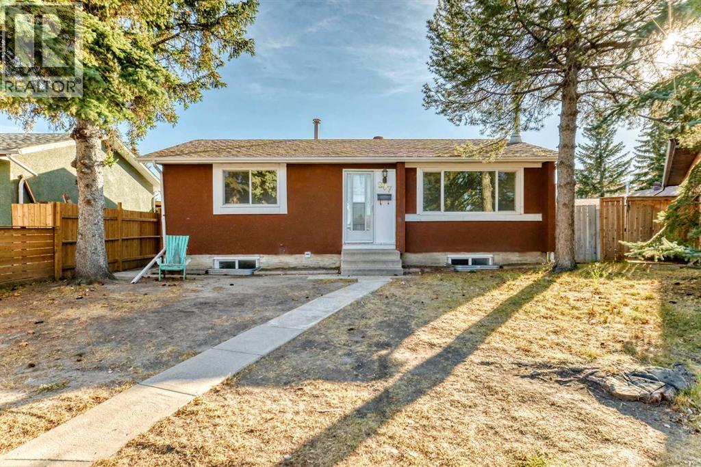308, 80 Carrington Plaza Nw
Calgary, Alberta
Welcome to this beautifully appointed 2-bedroom, 2-bathroom condo nestled in the heart of Carrington, a thoughtfully designed home that blends style, functionality, and community living. Whether you’re a first-time buyer, downsizer, or investor, this bright and spacious unit offers a layout that just makes sense. Step inside to discover an open-concept floor plan filled with natural light and elevated by 9’ ceilings and luxury vinyl plank flooring throughout. The kitchen is a standout, featuring full-height cabinetry, sleek quartz countertops, stainless steel appliances, and a large island with seating, ideal for everything from weekday breakfasts to weekend entertaining. The living area flows seamlessly to your private balcony, where you can enjoy fresh air and quiet moments with your morning coffee or unwind after a long day. With a smart split-bedroom layout, privacy is prioritized, perfect for roommates, guests, or a dedicated home office. Both bedrooms are generously sized, with the primary suite offering a walk-through closet and a well-appointed ensuite bathroom. The second full bathroom and an oversized laundry/storage room add to the home’s everyday convenience. This unit also includes a titled parking stall, and for those looking for even more storage, optional storage cages may be available through the complex. Just outside your door, enjoy easy access to scenic parks, green spaces, and Carrington’s growing lineup of shops, cafes, and amenities. Plus, with quick connections to Stoney Trail and Deerfoot, commuting across Calgary is a breeze. Stylish, practical, and perfectly located, this Carrington condo is ready to welcome you home. Book your private showing today. (id:52784)
3, 828 8 Avenue Ne
Calgary, Alberta
**ATTENTION FIRST-TIME BUYERS: You could qualify for up to a 100% GST rebate on this new home! Enquire today to find out more!** BRAND NEW TOWNHOME PROJECT COMING SOON TO RENFREW! With 4 upper-level units, and 4 lower-level units, this modern townhome project is sure to impress, with time still left to upgrade or customize! This lower-level unit boasts a sunny main floor plus a FULLY FINISHED BASEMENT totalling over 900 sq ft of developed living space, with 2 beds & 2.5 baths. The main floor showcases luxury vinyl plank flooring, and an open-concept layout with central kitchen boasting 2-tone slab-style cabinetry, tiled backsplash, quartz countertops, a central island with bar seating, and stainless steel Samsung appliances including a French-door refrigerator and ceramic top stove. The adjoining dining area and living room provide the perfect family mealtime and entertaining setting, while a stylish 2-piece powder room completes the main level. Downstairs, 2 spacious bedrooms and 2 full bathrooms await. Both of these 4-piece bathrooms feature a tiled tub/shower combo, and vanities with quartz counters. Completing the basement is a convenient laundry closet with a stacked washer/dryer. Stylish and durable, the exterior features Hardie Board and Smart Board detailing, and brushed concrete steps and walks. Long favoured by families, Renfrew is a tranquil community full of tree-lined streets and park space, featuring multiple schools such as Children’s Village School, Colonel Macleod School, St. Alphonsus School, and Stanley Jones School, along with sports fields and parks. The Renfrew Community Association is located just adjacent this property, offering another playground and an ice rink in the winter - there is little need to venture outside the area! This neighbourhood is surrounded by numerous shopping and dining options, including Diner Deluxe, Boogie’s Burgers, and more, in the neighbouring community of Bridgeland. Enjoy convenient access to Calgary’s downtown c ore and major roadways for quick travel around the city. *Interior photos are samples taken from a past project - actual finishes may vary. **RMS measurements derived from the builder’s plans and are subject to change upon completion. *VISIT MULTIMEDIA LINK FOR FULL DETAILS & FLOORPLANS!* (id:52784)
92 2a Street
High River, Alberta
Once-in-a-Lifetime Income Property in the Heart of High River! Opportunities like this rarely come along! This remarkable property offers not just one, but three separate income streams featuring two fully legal suites and one additional basement suite (illegal) making it an outstanding investment opportunity or the perfect setup for multigenerational living. Thoughtfully updated and meticulously maintained! The main legal suite is a beautifully maintained 2-bedroom, 1-bathroom home that features bright and open living spaces, its own laundry, a renovated bathroom, and all-new windows and doors throughout. Every detail on the property is carefully attended to, offering the comfort and style of a modern home with the peace of mind that comes from extensive upgrades. The basement suite (illegal) adds excellent versatility with 2-bedrooms, 1-bathroom, its own laundry area, enlarged egress windows that bring in natural light, and plenty of additional storage. Whether used for extended family, guests, or as a separate rental unit, this suite (illegal) adds significant value and flexibility to the property. The true standout, however, is the newly built carriage bungalow legal suite a stunning addition that offers the best of modern construction and thoughtful design. This 2-bedroom, 1-bathroom suite features high ceilings, large bright windows, a private laundry, and an oversized single attached garage. Built to today’s standards with its own mechanical systems and hot water tank, it provides full independence and privacy for tenants or family members. The carriage legal suite was constructed with exceptional quality, including a 6” engineered concrete slab and 3” rigid insulation for durability and efficiency. The main house has undergone extensive structural and mechanical updates! Following the 2013 flood, the main house was lifted and set on a brand-new ICF foundation, providing long-term stability and energy efficiency. New sewer and water lines were installed all t he way to the street, upgraded electrical panels and wiring. All mechanical systems were replaced in 2013, ensuring worry-free performance for years to come. The exterior of the property has also been completely refreshed with durable Smart Board and batten siding, new eavestroughs, soffits, and fascia that tie the home and carriage suite together in a cohesive, modern look. The new fully fenced oversized yard provides security, privacy, and a great outdoor space for all tenants or families to enjoy. Whether you choose to live in one suite and rent out the others to offset your mortgage, or rent all three for an impressive return, this property offers unmatched flexibility and financial upside. Located just a short walk to the local junior high school, with parks, playgrounds, and scenic pathways nearby. What an opportunity to own a fully updated, income-generating property with nothing left to do but move in and start earning. Book your showing today and come on buy! (id:52784)
1305, 111 Wolf Creek Drive Se
Calgary, Alberta
A rare corner-unit retreat where oversized windows fill every room with natural light. This bright and spacious 3-bedroom, 2-bath condo features an open layout that flows seamlessly onto a large private balcony — perfect for morning coffee, evening gatherings, or simply enjoying the community views. Everyday living is made easy with a titled underground parking stall and the convenience of in-suite laundry, offering comfort in every season. Inside, modern design meets thoughtful detail: high ceilings and luxury vinyl plank flooring create a stylish backdrop, while the kitchen showcases quartz countertops, full-height soft-close cabinetry, stainless steel appliances, and an inviting eat-up bar for effortless entertaining. The primary suite is a private haven with a walk-through closet and ensuite, while two additional bedrooms and a 4-piece bath provide flexible options for family, guests, or a home office. Beyond your front door, the community enhances daily life with scenic pathways, playgrounds, and nearby golf courses. On-site amenities such as a pet spa, residents’ lounge, and secure bike storage add convenience and connection. This exceptional corner home combines natural light, modern finishes, and community amenities in one of Wolf Willow’s most desirable layouts. (id:52784)
3423 23 Street Nw
Calgary, Alberta
Welcome to 3423 23 Street NW, a mid century modern luxury residence, located in the highly desirable community of Charleswood. This newly built home offers over 3,400 sq. ft. of thoughtfully designed living space, showcasing an impressive blend of architectural sophistication, premium natural materials and state-of-the-art smart home features. The exterior makes an immediate statement with real brick, NewTech wood composite cladding, timber soffits and smooth stucco, creating a refined and low-maintenance façade that complements the mature, tree-lined street.Step inside to a foyer featuring white oak wall paneling and Limestone Bluestone pavers, setting the tone for the elegance carried throughout the home. The main level centers around a stunning chef-inspired kitchen equipped with a 48” Fulgor range, hoodfan & dishwasher, 36" Thermador fridge, all top of the line appliances. The perimeter counters are Temptation Quartzite w/leather finish, the island countertop - absolute Black granite w/brushed finish create a dramatic focal point, while custom white oak and painted cabinetry offer generous storage. The adjacent living and dining areas provide a seamless open-concept layout, highlighted by a gas fireplace with a Concrete Quartz surround, custom steel detailing, white oak millwork and expansive row of patio doors & windows that bathe the space in natural light.The upper level is anchored by an exceptional primary suite designed as a true retreat. The ensuite features striking “Fusion Wow” Quartzite, micro cement walls and ceilings in the shower, Riobel fixtures, a rain shower, freestanding tub and heated porcelain floors. A home office is adjacent to the primary bedroom. Two additional spacious bedrooms share a stylish Jack and Jill bathroom with Concrete Quartz finishes and glazed porcelain tile. A beautifully designed laundry room with LG large-capacity appliances, stone counters and built-in drainage adds convenience and functionality.The fully developed lo wer level offers a versatile media & recreation area with custom oak paneling, a fourth bathroom with heated floors and ample storage. This space is ideal for family living or entertaining guests. Comfort and convenience are elevated with integrated smart home technology, including Lutron lighting control, SONOS built-in speakers across five zones, HIK vision exterior security cameras, Wi-Fi controlled heated floors, multi-zoned furnace and central air conditioning system for year-round climate control.A heated double garage with hydronic in-floor heating and EV charging r-in provides both practicality and modern convenience. Every element of this home reflects careful craftsmanship, timeless design and luxurious functionality. Located on a quiet street just moments from parks, schools, the University of Calgary and urban amenities, this extraordinary residence delivers the perfect combination of elegance, innovation and everyday comfort in one of Calgary’s most sought-after neighbourhoods. (id:52784)
201, 215 13 Avenue Sw
Calgary, Alberta
Welcome to Union Square, one of the Beltline’s most desirable addresses — perfectly positioned on 13th Avenue SW, just steps from Calgary’s best dining, shopping, and entertainment. Whether you’re strolling down 17th Ave, heading to a Flames game at the Saddledome, or meeting friends at a nearby café, this location puts you right in the heart of it all. Inside, this corner two-bedroom, two-bath condo offers nearly 900 sq. ft. of thoughtfully designed living space, combining comfort, functionality, and urban style. The open-concept layout makes the most of the natural light from floor-to-ceiling windows, with laminate and tile flooring throughout for a clean, modern look. The kitchen is the hub of the home — complete with stainless steel appliances, granite countertops with a breakfast bar, and warm maple cabinetry that provides plenty of storage. It opens seamlessly into the spacious living and dining area, perfect for hosting friends or relaxing with city views. The primary suite is privately tucked away on one side of the unit, featuring a walk-in closet and a 4-piece ensuite with modern finishes. On the opposite side, the second bedroom enjoys direct access to a 3-piece bath, which also connects to the main living area — a smart layout ideal for guests or a roommate. Additional highlights include central A/C, in-suite laundry, titled underground parking, and an assigned storage locker for convenience. Union Square is a concrete high-rise with a sleek, contemporary design, surrounded by urban parks, fitness studios, and restaurants — everything you need within a few blocks. It’s an ideal fit for downtown professionals, downsizers, or anyone looking for a low-maintenance, walkable lifestyle in Calgary’s vibrant core. Experience Beltline living at its best — stylish, convenient, and right where you want to be. (id:52784)
214 Coville Circle Ne
Calgary, Alberta
This beautifully updated home is tucked away on a quiet street and backs directly onto green space, giving you privacy, open views, and no homes behind you. With 2,221.8 sqft of total developed living space, this property perfectly balances comfort, style, and functionality for family living. Step inside to a bright, vaulted foyer that opens into a spacious, open-concept main floor. In 2025, the home received a full interior refresh, including complete interior paint, new flooring, new baseboards, new light fixtures throughout the house, ,Deck and Fence Stained & repainted, and an upgraded 8-camera security system for added peace of mind. The exterior has been meticulously maintained with new siding on the west and back sides, new downspouts, shingles (2016), and a new hot water tank (2020). The large kitchen boasts a massive island, ideal for meal prep, entertaining, and family gatherings. The dining nook overlooks the oversized, landscaped backyard and the peaceful green space beyond, creating a scenic and functional space for everyday living. The living room features a cozy fireplace, and the main floor also offers a convenient 2-piece powder room and laundry area. Upstairs, a spacious bonus room provides a perfect second living space, while the primary bedroom includes a walk-in closet and ensuite. Two additional bedrooms share a 4-piece full bathroom, offering plenty of room for family or guests. The fully finished basement adds flexibility for a rec room, home gym, entertainment area, or hosting plus, the Murphy bed is included with the sale. (id:52784)
3022 New Brighton Gardens Se
Calgary, Alberta
PRICED TO SELL! Welcome to your ideal starter home! This delightful residence seamlessly combines convenience, comfort, and contemporary living, making it perfect for first-time buyers and investors alike. Situated in a lively community, this home boasts a prime location close to all type of school such as New Brighton Elementary, Dr. Martha Cohen Junior High, and JCS High School. With easy access to SouthHealth Campus Hospital and Calgary Transit bus routes to downtown, commuting is a breeze. Shopping and dining options are just around the corner, with McKenzie Towne and the Shopping Plaza on 130th Ave within easy reach. Upon entering, you'll be greeted by freshly painted walls and soaring 13 ft ceilings in the living room area. The spacious living room, filled with natural light from expansive windows, features dimmable LED lighting and an elegant chandelier, fostering a warm and inviting environment. The generous dining room is ideal for entertaining family and friends, while the bright eat-in kitchen boasts a movable island, stylish laminate flooring, stainless steel appliances, a granite countertop, and a RAW filter system. On the upper level, two master bedrooms await, each equipped with their own 3 & 4-piece ensuite bathrooms and walk-in closets, ensuring both privacy and comfort. Additional highlights include a two-car garage, sparing you the winter scraping hassle, and a condo board-approved air conditioning system. The lower level provides a convenient washer and dryer setup, along with ample space for a workout area, hobby room, or extra storage.Don't miss this incredible opportunity to own a home that beautifully marries modern amenities with a sought-after location, all while enjoying low condo fees. (id:52784)
210028 Spruce Ridge Lane W
Rural Foothills County, Alberta
OPEN HOUSE - Sunday (November 2) from 1 pm till 3 pm! Nestled in the rolling landscapes just outside Southwest Calgary, this stunning custom-built luxury estate offers the perfect balance between serene country living and urban convenience. Located on a 2.4-acre private lot in a quiet cul-de-sac surrounded by other executive homes, this brand-new residence combines timeless craftsmanship, elegant design, and modern functionality, just 3 minutes from Spruce Meadows and 30 minutes from downtown Calgary.With over 5,500 sq. ft. of finished living space, this home was built with meticulous attention to detail. Step inside to discover a bright, open layout filled with natural light, soaring ceilings, and elegant arched doorways that bring classic charm into the modern design. The main living area features large picture windows with mountain views, a beautiful fireplace centrepiece, and seamless flow into the dining area and spacious terrace, perfect for entertaining or relaxing while enjoying the peaceful scenery.The chef-inspired kitchen is a true showpiece, boasting an oversized island, Brazilian porcelain countertops, custom cabinetry, and Italian Fulgor Milano appliances. A fully equipped butler’s pantry adds functionality and extra storage, while the adjoining mudroom connects to a triple attached garage designed for convenience and versatility.The main-floor primary suite feels like a private retreat with vaulted ceilings, a fireplace, and a private covered deck for morning coffee or evening wine. The spa-like ensuite features a freestanding tub with mountain views, a glass-enclosed steam shower, and a massive walk-in closet with custom built-ins.Upstairs, a spectacular bonus room above the garage includes vaulted ceilings, a full bathroom, and a private west-facing balcony, ideal as a media room, guest suite, or entertainment area.The walkout basement offers incredible natural light and a flexible open layout, complete with a wet bar, a large family area, thre e spacious bedrooms (each with walk-in closets), and two full bathrooms. Step directly outside to a covered patio and your blank canvas backyard, ready for your dream landscape, pool, or outdoor kitchen.Every inch of this property reflects quality, craftsmanship, and thoughtful design—from heated tile floors and custom millwork to the seamless blend of comfort and sophistication throughout.If you’ve been searching for a home that offers privacy, space, and elegance without sacrificing proximity to the city, this one-of-a-kind estate is it. (id:52784)
221, 20 Coachway Road Sw
Calgary, Alberta
Welcome to this incredible over 1300 sq.ft. apartment in the sought-after Odyssey complex. This bright and spacious 2-bedroom, 2-bathroom home impresses with its functional layout, massive size, and twelve floor-to-ceiling windows that flood the space with natural light. The living and dining areas are open and inviting, and the large kitchen features a new stove and dishwasher and luxury vinyl plank flooring. Nearly every room has been freshly painted, making this home move-in ready.Both bedrooms are generously sized, with the primary suite offering a walk-in closet and private ensuite. There are also two convenient storage closets for all your essentials. Step outside to the large balcony and take in lovely views of the beautifully manicured flower gardens below. This property includes two parking stalls — one indoor and one outdoor — providing excellent flexibility.Odyssey Towers is one of Calgary’s premier 18+ adult living communities, offering a quiet and well-managed environment with extensive amenities. Residents enjoy a personalized building manager, guest suite in each building, sauna and steam room, resident’s club, indoor garden space, ample visitor parking, and lush green spaces. The location is unbeatable — just steps from bus stops with direct service to the West Side LRT, close to Ambrose University, Rundle College, Westside Recreation Centre, shopping, restaurants, parks, and pathways — and less than twenty minutes to downtown or a quick escape west to the mountains. This is maintenance-free living at its finest! (id:52784)
281 Waterford Boulevard
Chestermere, Alberta
Available for immediate possession! This barely lived-in 4-bedroom, 3.5-bath home in Waterford, Chestermere offers no condo fees and a fantastic layout for families. The bright, open main floor features modern finishes and a stylish kitchen with a fridge including water dispenser and ice maker. Upstairs, you’ll find a larger-than-standard washer and dryer, adding both function and convenience. The fully developed basement provides 595 sq. ft. of additional living space, complete with a wet bar, cabinetry, and rough-in for a secondary washer/dryer—perfect for guests or extended family. Enjoy the large fenced yard and double detached garage, offering plenty of space and comfort in a growing community.You’ll love being just minutes from Chestermere Lake, schools, parks, and Chestermere Station Shopping Centre. East Hills Shopping Centre in Calgary is only a 9-minute drive, giving you quick access to Costco, Walmart, and many other shops and restaurants. Easy access to Chestermere Blvd, Rainbow Road, and Highway 1 makes commuting a breeze.Move-in ready and perfectly located — this home truly checks all the boxes! (id:52784)
207 Pinecliff Way Ne
Calgary, Alberta
Open house SUNDAY 12 PM to 2 PM. 30th NOV. Welcome to this beautifully renovated bungalow in the heart of Pineridge which comes with a RV parking! This home offers a perfect blend of comfort and functionality with a 2-bedroom, 1-bath main floor and a 2-bedroom, 1-bath illegal basement suite — ideal for extended family or rental potential. Enjoy the convenience of a massive oversized heated garage, previously used as a mechanic’s workshop, providing endless possibilities for hobbyists or small business owners. The huge backyard shed adds even more storage space for tools, equipment, or seasonal items. Step inside to find a freshly updated interior featuring modern finishes, new flooring, and stylish upgrades throughout. Situated on a quiet street close to schools, parks, shopping, and transit, this home offers incredible value for both homeowners and investors alike. (id:52784)

