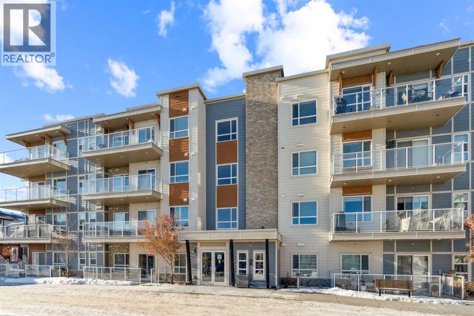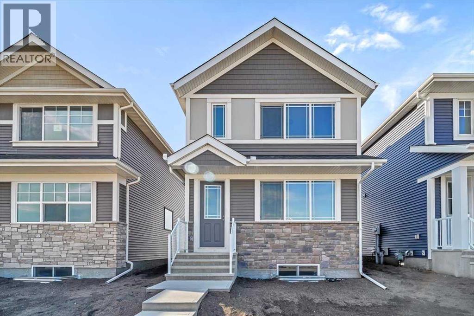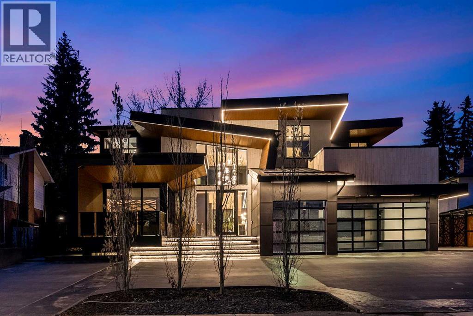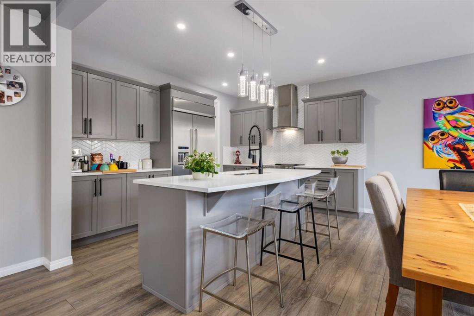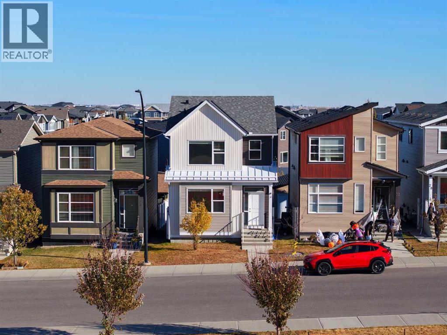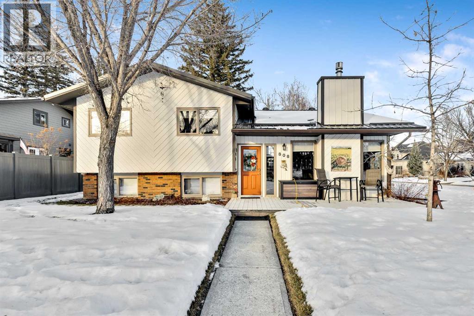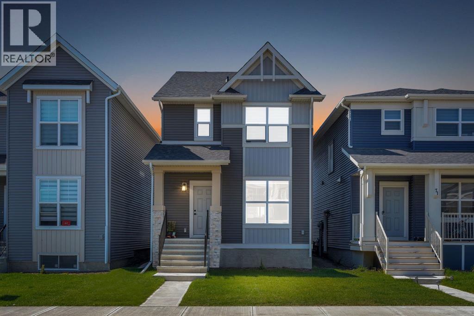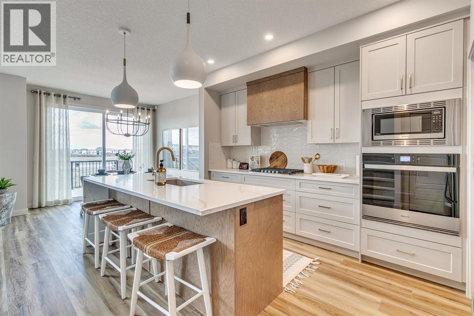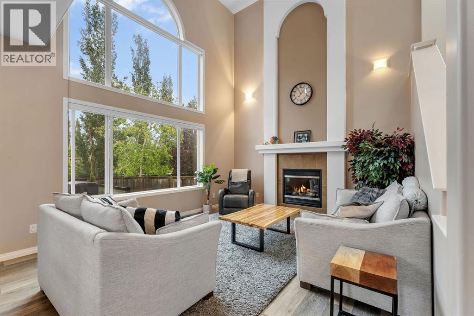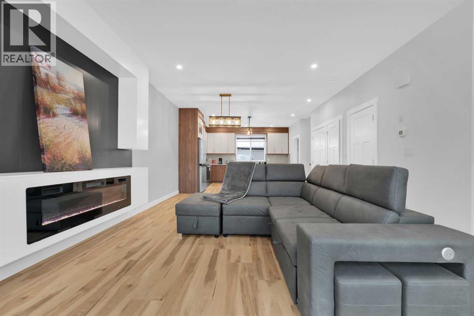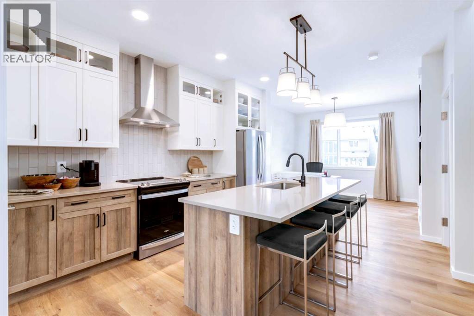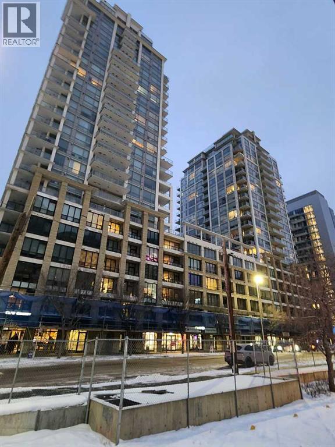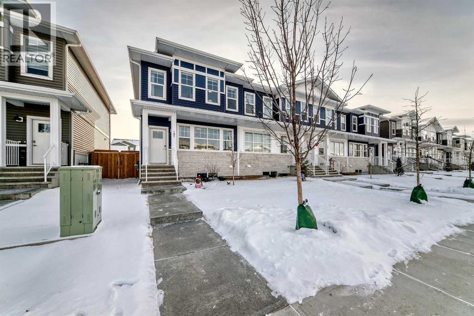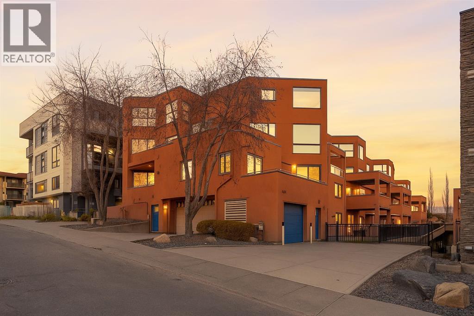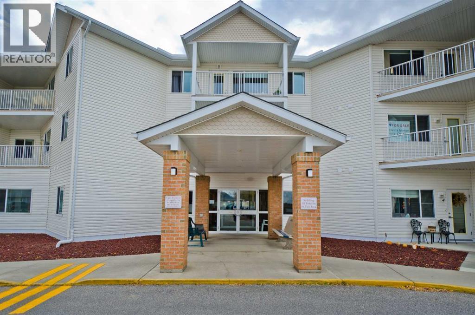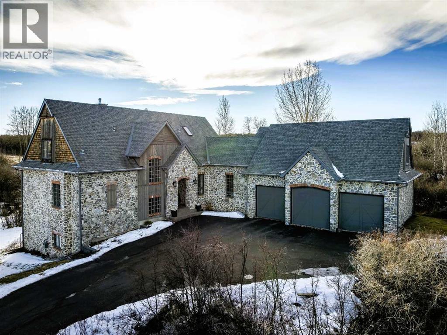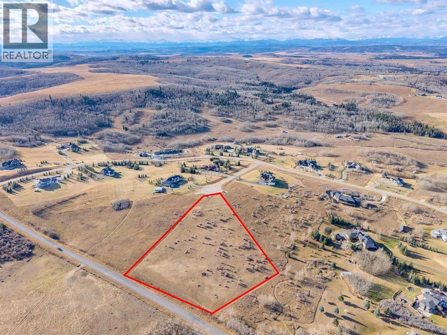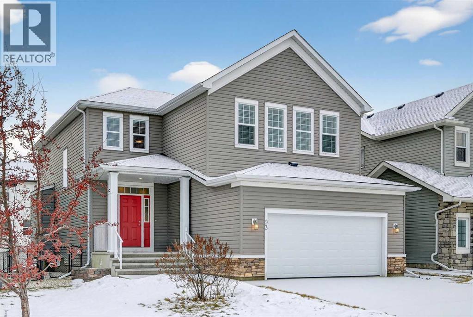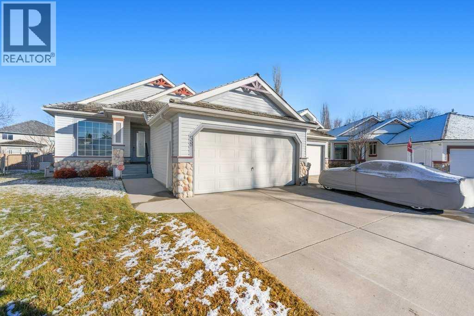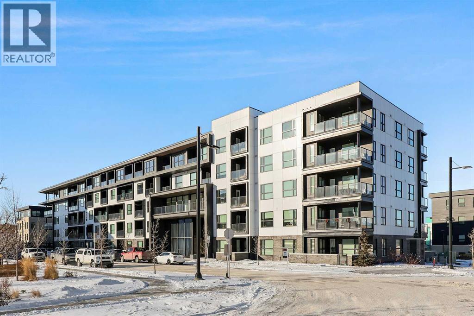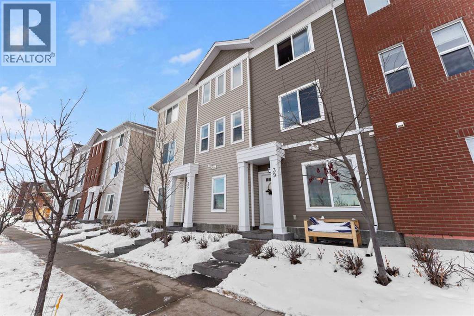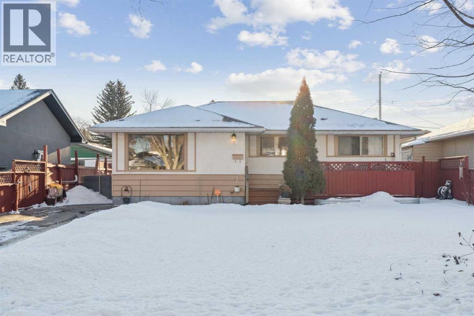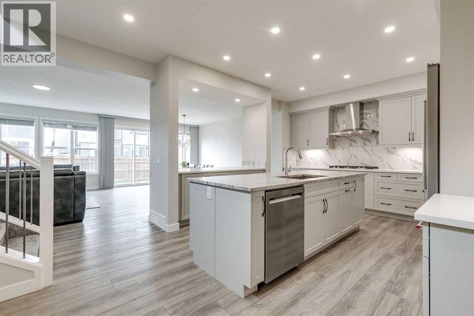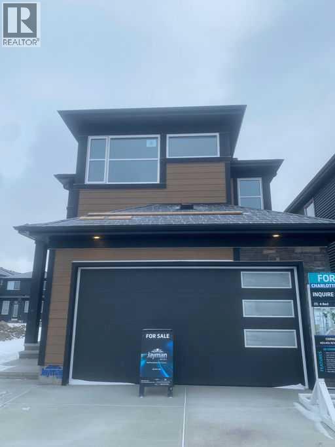407, 370 Harvest Hills Common Ne
Calgary, Alberta
Welcome to The Rise—this bright, top-floor 2-bedroom, 1-bathroom condo offers move-in ready living. Freshly painted with new carpet, the open-concept layout is filled with natural light and complemented by vinyl plank flooring. The sleek kitchen is a standout, featuring quartz countertops, stainless steel appliances, full-height cabinetry, and a classic subway tile backsplash—perfect for everyday living and entertaining. The sunny living area opens to a west-facing balcony with a gas line for summer BBQs overlooking the courtyard. The spacious primary bedroom features a bright west-facing window and a closet, while the second bedroom is ideal for guests, a home office, or a nursery. A 4-piece bathroom and a convenient laundry/storage room complete this fantastic unit. Additional features include a TITLED outdoor parking stall, visitor parking, and plenty of street parking. Enjoy a pet-friendly community with ample outdoor activities including parks and walking paths, plus unbeatable access to Deerfoot and Stoney Trail, the airport, shopping, restaurants, schools, and entertainment. All you need is the key! (id:52784)
74 Wedderburn Drive
Okotoks, Alberta
Welcome to this beautiful brand-new property in Okotoks. This house is situated in a new quite community, family-friendly neighborhood. A short walk to D’Arcy Ranch Golf Club, and shopping like Safeway, shoppers Drug Mart, Starbucks, Dollarama, Pet value and more. As soon as you step in to this property you will be greeted by nice foyer and coat closet. The main floor offers open layout, great kitchen with stainless steel appliances, Quartz countertops, good size kitchen island, upgraded cabinets with soft closing and under-cabinet lighting. The kitchen also comes with a generous size pantry with wired shelving. As you walk away to the back of the house, you will have access to a two-piece bathroom, a built-bench and a back door that leads you to a good size deck with railing, BBQ gas line to enjoy the summer days on your backyard. As you walk to the second floor you will find three bedrooms, tow and half bathrooms, stackable washer and dryer and a linen closet. Every bedroom comes with walk-in closet. This property also has a side entrance that leads to the basement. The basement has a great layout that offers excellent opportunity for development. 9’ foundation walls and two windows and all mechanicals are in one corner. This is an incredible opportunity in Okotoks. Book you showing through showing time. (id:52784)
1016 Beverley Boulevard Sw
Calgary, Alberta
OPEN HOUSE SATURDAY JANUARY 31, 2:00 -4:00 pm. Discover unparalleled luxury in one of Calgary’s most prestigious communities. This architectural masterpiece by Trojan Custom Homes sets a new standard of sophistication, spanning over 8,670 sq. ft. of meticulously designed living space on a sprawling 0.30-acre estate lot. Nestled among the exclusive Calgary Golf & Country Club, Glenmore Reservoir, and the breathtaking Elbow River Valley, every detail has been thoughtfully curated to offer the pinnacle of modern elegance. From the moment you enter the grand foyer, you’re greeted by soaring ceilings, expansive walls of glass, and a seamless connection between nature and contemporary design. The main floor boasts a striking wine wall that commands attention, an executive office that exudes professionalism, and a world-class chef’s kitchen, complete with dual oversized islands, custom cabinetry, and top-tier appliances. Expansive glass doors blur the lines between indoors and outdoors, leading to a stunning covered entertainment lounge, complete with dual fireplaces, bespoke lighting, and a fully equipped outdoor kitchen—perfect for hosting guests or simply enjoying the view. The resort-inspired backyard is a private oasis, featuring an automated pool, an illuminated water wall, and multiple lounging areas designed for ultimate relaxation or sophisticated entertaining. Upstairs, the private primary suite is a true retreat, with a custom onyx fireplace, a spa-inspired ensuite, a private enclosed terrace, and a boutique-style dressing room. The lower level is no less impressive, offering a wet bar, family lounge, home theatre, fitness and yoga studio, and a guest suite, ensuring comfort and convenience at every turn.Additional luxuries include a heated triple garage, snow-melt driveway, automated irrigation, and an advanced suite of home automation systems. A true architectural icon of Bel-Aire, this residence blends privacy, innovation, and timeless elegance—surpassing every expectation and defining the essence of luxury living in Calgary. (id:52784)
68 Yorkstone Grove Sw
Calgary, Alberta
Welcome to your forever home in the sought-after community of Yorkville. This stunning single-family residence offers 2,591 sq. ft. of thoughtfully designed contemporary living space, perfectly suited for modern family life. The home features four generously sized bedrooms and 2.5 beautifully appointed bathrooms, including a spa-inspired five-piece ensuite that creates a private retreat for parents. The main floor is both functional and elegant, with a dedicated home office ideal for remote work or quiet study, while the expansive second-floor bonus room provides the perfect gathering space for family movie nights or a kids’ play area. Throughout the home, striking designer feature walls add character and sophistication. The chef-inspired kitchen is the heart of the home, showcasing upgraded appliances, quartz countertops, a timeless herringbone tile backsplash, and abundant counter space. A large walk-in pantry ensures everything has its place, making both everyday living and entertaining effortless. Step outside to a private, beautifully zero-scaped backyard designed for low-maintenance living and maximum enjoyment. Featuring a dual-deck system, pergola, and privacy screens, this outdoor space is perfect for summer entertaining, family gatherings, or quiet evenings—without the upkeep. For future flexibility, the home offers a separate side entrance to the unfinished basement, providing endless possibilities to customize the space to suit your family’s evolving needs. Located in a family-friendly neighbourhood, Yorkville offers quick access to Stoney Trail, Spruce Meadows, and an easy drive to the foothills and Rocky Mountains, blending suburban comfort with outdoor adventure. This exceptional home truly has it all—we invite you to experience it in person and see why it’s the perfect place to grow, gather, and create lasting memories. (id:52784)
36 Howse Drive Ne
Calgary, Alberta
Fronting directly onto GREEN SPACE, this MOVE-IN-READY Livingston home offers a private main-floor office, modern finishes, and immediate possession. QUICK POSSESSION AVAILABLE | WALK TO THE LIVINGSTON HUB IN UNDER 10 MINUTES. Set across from a peaceful green space, this move-in ready home in the heart of Livingston delivers modern finishes, a thoughtful family-friendly layout, and everyday convenience in one of Calgary’s fastest-growing communities. The front entry welcomes you into a bright, open main floor where hardwood flooring, large windows, and a functional floor plan create a comfortable setting for daily life. Just off the foyer, a fully enclosed den offers a quiet, dedicated space ideal for working from home, studying, or managing busy schedules. The kitchen is designed with both style and practicality in mind, featuring stainless steel appliances, streamlined cabinetry, a central island with seating, and a walk-in pantry providing excellent storage. Open sightlines connect the kitchen to the dining and living areas, making it easy to entertain or stay connected with family throughout the main level. The living room is filled with natural light from additional windows, creating a warm and inviting atmosphere. A rear mudroom offers a functional transition to the backyard, while a conveniently located powder room completes the main floor. Upstairs, the spacious primary bedroom provides a comfortable retreat with a walk-in closet and a 4-piece ensuite for unwinding at the end of the day. Two additional well-sized bedrooms and a full bathroom complete the upper level, offering flexibility for family members, guests, or hobbies. The unfinished basement presents excellent future potential, with open space ready to be developed to suit your needs while also providing ample storage. Outside, the fully fenced backyard offers grassy space for kids and pets, along with a gravel parking pad already in place for a future double garage. The location truly sets this hom e apart, with direct views onto green space and easy access to nearby parks, playgrounds, and walking paths. Just a short walk away, the Livingston Hub offers an impressive range of amenities including a gymnasium, indoor basketball courts, skating rink, splash park, skate park, tennis courts, and a seasonal farmer’s market. With over 250 acres of open space throughout the community and quick access to both Stoney and Deerfoot Trails, Livingston offers a connected, active lifestyle with everything close at hand. (id:52784)
808 5 Avenue Sw
High River, Alberta
LOCATION, LOCATION, LOCATION!Situated on one of the most sought-after streets in the SW, this beautifully maintained 4-bedroom family home offers the perfect blend of comfort, charm, and convenience.Enjoy sunny mornings on the south-facing front patio, an ideal spot to relax with coffee or chat with neighbors. Inside, the main level welcomes you with a warm family room featuring vaulted ceilings and a cozy gas fireplace—a perfect place to showcase your holiday décor.Upstairs, the bright dining room flows seamlessly into the kitchen, making family meals and entertaining a breeze. Step right out onto the spacious rear deck, offering ample room for outdoor seating and BBQs (there is a gas line) with a 2-tiered deck. The primary bedroom features two large closets and a beautifully updated ensuite with a full tile walk-in shower and custom cabinetry by Wegener Homes. Two additional bedrooms and a full bathroom complete this level.The lower level is filled with natural light thanks to full-size windows. An oversized family room provides a comfortable space for movie nights or game time. This level also includes a fourth bedroom, full bathroom, private laundry room, mechanical room and access to a partial basement—perfect for seasonal storage.Outside, you’ll appreciate the extended driveway leading to a heated oversized single (20'x20') detached garage. Additional storage is abundant with a shed and under-deck space. The maintenance-free fence on the west side, installed by Wegener Homes (2023), adds both privacy and polish.Other updates include: Metal roof (2013), Windows (2013), Interior doors (2013), Hot Water Tank (2013), Furnace (2013), Vacuflo with kitchen toe-kick & 2 hoses (2013), Gutter guards, Exterior professionally re-stained (2022) , New Ensuite toilet (2025).Just one block away, access the Happy Trails pathway system, which leads you to the Highwood River, forested paths, George Lane Park, and onward to downtown. With year-round community events— including the Hot Air Balloon Festival, our Christmas & Little Britches parades, Car Shows, and weekly farmers’ markets in the summer —plus a nearby Elementary school and the High River Hospital, this location offers an unbeatable blend of convenience and small-town charm.This is your chance to own a home in one of High River’s most desirable neighborhoods! (id:52784)
67 Corner Glen Gardens Ne
Calgary, Alberta
2 BEDROOM LEGAL BASEMENT SUITE | 5 BEDROOMS | 3.5 BATHROOMS | 1726 Sq.Ft | HIGH-END FINISHES | 2023 BUILT | Welcome to your dream home in the sought-after community of Cornerstone! This beautifully upgraded detached property offers 5 bedrooms, including a brand-new 2-bedroom legal basement suite, plus a bonus room—making it an ideal choice for families, investors, or anyone looking to generate rental income. Built in 2023, this home spans over 2480 sq. ft. of thoughtfully designed living space with modern finishes, smart functionality, and nearly $25,000 in builder upgrades.Step inside to a welcoming open-concept main floor with 9 ft. ceilings, featuring a bright living room at the front, a spacious dining area, and a stunning chef’s kitchen at the heart of the home. The kitchen is equipped with a large central island, quartz countertops, stainless steel appliances, electric range, refrigerator, dishwasher, plenty of cabinetry, and a walk-in pantry. Extra windows fill the living and dining areas with natural light, creating the perfect setting for relaxation or entertaining.Upstairs, you’ll find three generously sized bedrooms, including a luxurious primary retreat complete with a walk-in closet and 3-piece ensuite featuring a glass-enclosed shower. Two additional bedrooms share a well-appointed 4-piece bathroom, while a versatile bonus room offers the perfect space for family gatherings. A conveniently located laundry room with washer and dryer completes the upper floor.One of the highlights of this home is the fully legal, never-lived-in 2-bedroom legal basement suite with a private entrance. This Legal suite features a full kitchen, dining/living area, separate laundry, and two spacious bedrooms—making it a perfect mortgage helper or a private space for extended family. The home also comes with two furnaces, upgraded lighting, custom blinds, and extra windows for enhanced comfort and style.Built in 2023, this property is still covered under the Alberta New Ho me Warranty. Located in the thriving community of Cornerstone, you’ll be within walking distance of a new shopping centre, as well as close to schools, parks, plazas, and dining options.This home is available for immediate possession—move right in or add it to your investment portfolio. Don’t miss your chance to own this modern, functional, and fully loaded property. Book your private showing today! (id:52784)
32 Southborough Lane
Cochrane, Alberta
Welcome to The Bennett floor plan crafted by a long-standing Alberta builder Sterling Homes, with over 70 years of experience, offering quality, comfort, and thoughtful design throughout located in the growing community of Southbow Landing.Southbow Landing is one of Cochrane’s newest and most convenient areas, with quick access to schools, groceries, restaurants, pathways, playgrounds, and the Bow River. Calgary commuters will appreciate the easy connection to Highway 1, while still enjoying the quiet, family-focused feel Cochrane is known for.Inside, the home features an open-to-above great room with large windows and a gas fireplace that fills the main floor with natural light. A versatile flex room with double French doors provides options for a home office, playroom, or hobby space. Luxury vinyl plank runs throughout the main level.The executive kitchen is a standout, designed with both style and function in mind. It features two-tone cabinetry with classic white shaker uppers and a charcoal island, paired with black hardware for a modern, cohesive look. A stylish tile backsplash adds texture and personality to the space. The kitchen is equipped with built-in Whirlpool appliances, including a sleek wall oven, built-in microwave, and a gas cooktop, along with a walk-in pantry for additional storage. The layout flows directly to the rear deck, making everyday living and entertaining effortless.Upstairs, every bedroom includes its own walk-in closet. The spacious primary suite features a 5-piece ensuite with a tiled walk-in shower and a relaxing soaker tub. Additional windows throughout the home enhance the bright, open feel.This home is Built Green certified with triple-pane windows, a high-efficiency furnace, an electric car charger rough-in, and a solar chase for future-ready living. Smart home features include a programmable thermostat, Ring doorbell camera, smart lock, smart switches, and an Amazon Alexa touchscreen hub.A well-designed, energy-effi cient home in a fantastic location. This quick possession home is ready for its first owners. Photos are representative and exterior photo is artist rendering. (id:52784)
405 Kincora Drive Nw
Calgary, Alberta
SHOWSTOPPER HOME | 5 BEDROOMS | 3.5 BATH | FINISHED BASEMENT | NEWLY RENOVATED | HIGH CEILINGS | 3200+ SQ.FT OF FINISHED LIVING SPACE INCLUDING BASEMENT | Welcome to your dream home in the heart of Kincora!Nestled in a quiet, family-friendly community known for its extensive walking paths, parks, and green spaces, this beautifully maintained home offers 2,230 sqft of above-grade living space, a fully developed basement, and central air conditioning—perfect for Calgary’s warm summer days. Situated on a landscaped lot with a private backyard, this home blends comfort, style, and functionality. With a new roof and gutters (April 2025), new siding on one side (March 2025), and furnace cleaning and inspection completed in 2024, this property offers peace of mind and long-term value.Step inside to find soaring vaulted ceilings in the foyer, living room, and bonus room, along with oversized windows that flood the space with natural light. The main floor features a cozy gas fireplace, elegant luxury vinyl plank flooring, a spacious kitchen with stainless steel appliances, a large island, and a convenient walk-in pantry. Ideal for entertaining, the open-to-above living room showcases nearly 15-ft high windows with remote-controlled blinds in the bonus room for added convenience.Upstairs, you’ll find a spacious primary bedroom with a vaulted ceiling, large walk-in closet, and a fully renovated ensuite (August 2024) featuring double sinks and a spa-inspired shower with body jets. Two more well-sized bedrooms, a 4-piece bathroom, and a bright bonus/family room complete the upper level. The fully finished basement (renovated in September 2024) includes a large recreation/media room, home office space, and a 3-piece bathroom—perfect for guests or a growing family.Enjoy added warmth and comfort with baseboard heaters installed throughout the basement.Enjoy unbeatable access to everyda y amenities: walk to VS Canada-Japanese Retail (1 min) or drive to Co-op, H-Mart, and Walmart (5–8 mins). Dine out at nearby favorites like Vietnam Palace Grill, barBURRITO, or Taco Bell (all within 5 mins), or grab a coffee at Friends Cafe or Good Earth Coffeehouse. Families will appreciate proximity to Hidden Valley School, Valley Creek School, and Robert Thirsk High School. Commuters benefit from nearby public transit options, major routes, and a quick drive to Dalhousie LRT Station.This home truly has it all—comfort, updates, location, and value. Don’t miss this rare opportunity to own a stunning, move-in-ready home in one of NW Calgary’s most desirable neighborhoods. Schedule your private showing today! (id:52784)
216 99 Avenue Se
Calgary, Alberta
This exquisite property offers over 1600 square feet of meticulously designed living space, featuring a fully finished basement with a separate/private entrance. Elegant and sophisticated, fully upgraded home! It is ideally located in a prime location on a quiet treelined street within walking distance to schools. This stylish, contemporary home with an open concept floor plan is bathed in natural light highlighting the high-end finishes, gleaming floors and lavish designer style. The bright living room overlooks the street with a casually elegant vibe that invites you to sit back and relax. Culinary adventures are inspired in the chef’s dream kitchen featuring premium stainless-steel appliances including an electric stove, a large island, a plethora of cabinets and over looking to the adjacent dining room. Off the rear entrance is a handy mudroom with built-ins to hide away bags, jackets and shoes. Ascend the beautiful staircase illuminated by elegant lighting to the upper floor. The primary bedroom is an opulent oasis with an expansive walk-in closet and a luxurious ensuite boasting the vanity, a deep soaker tub and an oversized shower. Both additional bedrooms on this level are generously sized and share the 4-piece main bathroom. An upper-level laundry room further adds to your convenience. Step down to the fully finished basement with a separate entrance. A 4th bedroom and another full bathroom with separate laundry finishes the basement. The cherry on top is the insulated and drywalled double detached garage, which safely keeps your vehicles out of the elements. Electric car charger point can be added to the garage. This exceptional home is in a phenomenal inner-city location, perfect for your active lifestyle, walk to transit, schools, parks and recreation. Don't wait and call your favourite realtor to schedule a private viewing. (id:52784)
154 Bartlett Crescent Se
Calgary, Alberta
IF YOU’RE TIRED OF WAITING, GUESSING, OR COMPROMISING, THIS IS THE PART WHERE THINGS GET SIMPLE. This finished laned home is complete, available now, and offers a proven layout that removes uncertainty from the process.At 1,429 sq ft, the plan is efficient in the ways that actually matter. The main floor is anchored by a well-resolved kitchen with a CENTRAL ISLAND and flush eating counter that keeps daily life social without sacrificing prep space. A PROPER PANTRY and thoughtful cabinet placement keep clutter in check, while the dining area is intentionally defined — not squeezed into a corner. The living room is scaled for real furniture and real evenings, not just staging photos. Front and rear outdoor spaces extend the living area in both directions, giving flexibility throughout the day.Upstairs, all THREE BEDROOMS are thoughtfully arranged with UPPER LAUNDRY exactly where it belongs. The primary bedroom is calm and well-proportioned, with a walk-in closet and ensuite that feel deliberate rather than forced. Secondary bedrooms offer genuine versatility — kids, guests, or a dedicated home office all fit comfortably without compromise.Downstairs, 9’ FOUNDATION WALLS AND A BATHROOM ROUGH-IN quietly future-proof the home, keeping options open without demanding decisions today.Set within Rangeview’s Section 23, this phase of the community is shaped around a GARDEN-TO-TABLE LIFESTYLE that’s woven into everyday living. COMMUNITY GARDENS, edible landscapes, and SHARED GROWING SPACES are part of the plan — not as an afterthought, but as a defining feature. It’s a neighbourhood designed to encourage slower routines, outdoor connection, and a more intentional relationship with food, green space, and the people around you, all while remaining practical for daily life.If you’re ready to stop planning and start living, this one is READY WHEN YOU ARE.• PLEASE NOTE: Photos are of a finished Showhome of the same model – fit and finish may differ on finished spec home . Interior selections and floorplans shown in photos. (id:52784)
1725, 222 Riverfront Avenue Sw
Calgary, Alberta
Make 2026 a great year, in New Home! This beautiful and luxurious 17th floor, 2 bedroom and 2 bath in a concrete building, will take your breath away. Flooded with beautiful light, this south east corner unit, has amazing city and river views. Very open plan with gourmet kitchen, with gas stove, quart counters, large eating bar. South facing living room with gas fireplace. Master bedroom has a spa style suite, and duel closets. Second bedroom has a built-in murphy bed and is well located, for privacy making it ideal for a roommate. Underground parking and storage locker are included. Building amenities include a fitness center (weight, cardio equipment and jacuzzi tub), social room, theatre, and of a concierge desk. Lots of visitor parking for friends and family. Prime Eau Claire location steps for coffee shops, restaurants, shopping, river walkways, bike paths, restaurants, downtown nightlife, and transit. Immediate possession. Furniture negotiable. Book your private showing today and take advantage of the renovation special pricing. (id:52784)
197 Dawson Way
Chestermere, Alberta
Located in the vibrant Dawson’s Landing community of Chestermere, this end-unit townhome with NO CONDO FEES offers stylish living just moments from the lake and local amenities. Designed with both functionality and comfort in mind, this 3 bedroom, 2.5 bathroom home is ideal for families, professionals, or anyone looking for space to grow.The main floor welcomes you with 9’ ceilings, pot lights throughout, wide staircases, and durable luxury vinyl plank flooring, setting the stage for a bright and inviting atmosphere. At the heart of the home is a contemporary kitchen featuring quartz countertops, abundant cabinetry, and a convenient breakfast bar that's perfect for casual meals or entertaining. The open layout flows effortlessly into the sun-filled living and dining areas, creating a warm and connected space for everyday living.Upstairs, the spacious primary bedroom serves as a private retreat, complete with a walk-in closet, elegant 4-piece ensuite, and a tray ceiling detail. Two additional bedrooms and a full bathroom provide flexibility for family, guests, or a home office. The unfinished basement offers endless possibilities to customize to your lifestyle, whether you envision a gym, media room, or additional living space.Step outside to a south-facing backyard that enjoys sunshine throughout the day. The yard is fully fenced and professionally landscaped, and a newly built two-tier deck makes it perfect for hosting, relaxing, or summer barbecues. Completing the home is a separated double detached garage that easily accommodates two vehicles while still offering plenty of room for storage.A fantastic opportunity to own a modern end-unit townhome in one of Chestermere’s most desirable communities. Call today to book your showing! (id:52784)
403, 718 5 Street Ne
Calgary, Alberta
Welcome to Sole Vista Urban Living Meets Everyday Comfort. Discover this 1028 sq ft spacious and stylish two bedroom condo in the heart of trendy Sole Vista in Bridgeland/Renfrew, offering a perfect balance of contemporary design and everyday practicality. With its open concept layout, new paint, large kitchen, 9 foot ceilings, and radiant in floor heating throughout, this home delivers both comfort and sophistication. New luxury vinyl plank floors create a seamless flow through the main living areas and bedrooms, while south facing windows fill the space with an abundance of natural light. The soothing gas fireplace adds warmth and ambiance perfect for Calgary’s winter months. The open kitchen is designed for both function and style, featuring slate tile floors, abundant cabinetry, and a counter-height island with eating bar, making it ideal for cooking, entertaining, or casual dining. Two extra large spacious bedrooms enjoy a well equipped main bathroom with a soaker tub, glass shower, heated tile floors, generous storage and insuite laundry with a front-load washer and dryer adds everyday convenience. Step outside to your sunny, covered front patio, a peaceful setting to unwind or entertain and the bonus of the large front pathway allows for a large gathering to expand with ease. Additional highlights include a titled heated underground parking stall and an extra large, secure storage locker, offering practicality and peace of mind. Sole Vista is a boutique style building that combines modern comfort with a vibrant, inner city lifestyle. Enjoy a stroll to neighbourhood parks, cafés, restaurants, and walking paths all in one of the city’s most desirable inner city neighbourhoods & so much more! A must to see, call today!! (id:52784)
301, 3 Parklane Way
Strathmore, Alberta
Ride the Elevator to the Top. Penthouse. Views of Downtown. Park. Natural Reserve. Corner Unit. Bright Spacious. Extra Window to enjoy the scenery. Cozy deck to Barbeque Relax and Enjoy. Just the right size for you. Note all included in the Condo Fee makes this unit affordable. Great Community. Billiards Room. Library. Guest Suite. Hair Salon. Wood Working Shop. Games Room. Party Room with complete kitchen for larger events. Lots of Green Space to the West . Open Concept. Main Floor Living at Best. Independence for you, your spouse. Socialize in this Complex. Friends. Neighbors. Family. Community. Walk Downtown. Main Floor Living at Best! Security Features. (id:52784)
11 Wolfwillow Lane
Rural Rocky View County, Alberta
The French countryside awaits you in this spectacular 2,900 square foot one and one-half storey bungalow on a two-acre lot in the three-time award-winning “Canada Community of the Year”, Elbow Valley. Nestled in the Elbow River Valley, just west of Calgary, this prestigious community offers genuine estate living alongside unrivalled amenities. This beautifully upgraded and renovated home offers a dramatic open staircase, two storey foyer and great room ceilings, refinished quality hardwood floors throughout the main floor, staircases, and upper level. The professionally renovated kitchen was expanded and features shaker-style cabinets with soft- close doors, quality Wolf and JennAir stainless steel appliances, a feature center island with a special one-piece curved leather-finished granite cooktop. The formal dining room, warm and inviting with its coffered ceilings and hardwood floors, is perfect for entertaining. The main floor primary bedroom features a walk-through closet with custom built-ins and a luxurious ensuite bathroom that has heated porcelain tile floors, 10-mil glass shower, quartz vanity countertops, and double sinks. Overlooking the great room below, the upstairs boasts two large bedrooms, each with a full ensuite bath, walk-in closets, and incredible views. Professional walkout basement development is perfect for the mature family with a billiards/games room, a family room with a built-in entertainment center, a custom bar, a second fireplace, a full bath, two more bedrooms with new flooring, and multiple storage spaces to utilize by design. No-maintenance landscaping designed to blend into the natural surroundings features an exposed aggregate patio, a dry creek bed, a continuous curb, a natural Rundlestone exterior, and total privacy. Oversized triple attached heated garage with a developed 300 sq. ft. bonus room, perfect for a man cave, home office, or storage. Walk-up staircase to the garage, slab heating in the basement, upgraded mechanical, a nd 200-amp service. A blend of smooth-finished and knocked down stipple ceilings, renovated baths, upgraded lighting, solid core doors, nine-foot ceilings, laundry on the main and upper levels, clad windows in good condition, with three new triple pane windows added. From its sweeping views and prime location to its thoughtful design and upgrades, this beautiful Elbow Valley home is an absolute must-see! (id:52784)
12 Red Willow Court W
Rural Foothills County, Alberta
Exceptional location on this prime pie-shaped building lot in Red Willow Estates. Great views of the Mountains, the city, and the rolling countryside from this 4+ acre walkout lot. Drilled well (9gpm), power and gas to the property line. Paved roads, underground utilities, and no building commitment. Only minutes to the city, this subdivision borders the Ann and Sandy Cross Conservation Area. (id:52784)
93 Silverado Bank Circle Sw
Calgary, Alberta
OPEN HOUSE SAT. 2-4. This stunning Broadview-built two-storey home is located in the highly sought-after community of Silverado and offers an impressive 3,350 sq. ft. of fully developed living space with FOUR BEDROOMS AND A FINISHED BASEMENT. The open-concept main floor showcases 9’ ceiling, gleaming hardwood floors, wide hallways, a bright and spacious living room filled with south-facing windows, and a chef’s kitchen featuring custom maple cabinetry, granite countertops, and a large island ideal for both everyday living and entertaining. From the dining area, step out onto a massive two-level deck overlooking a fully fenced backyard with cobblestone pathways, BBQ gas line, and a beautiful vegetable garden. Upstairs, the bright and spacious bonus room is ideal for family gatherings, while the south-facing primary bedroom boasts a luxurious ensuite with double vanities, separate shower, and deep soaker tub. Two additional generously sized bedrooms, a 4-pc full bath and a convenient computer/work area complete the upper level. The fully finished basement with 9’ ceiling offers exceptional versatility with a large recreation area featuring a mirrored wall for a gym or dance studio, an additional bright bedroom with a south-facing window, a den perfect for a home office or hobby room, and a 4-pc full bathroom. Thoughtfully maintained and upgraded, this home features a new roof and siding (2022) and a new double garage door (2025). Ideally located within walking distance to three schools and pathways, just a 7-minute drive to shopping, the library, and the YMCA, and with the world-renowned Spruce Meadows Equestrian Centre as its western neighbor, this home also offers quick access to Stoney Trail and Macleod Trail, providing an easy commute to the mountains —making it a rare opportunity not to be missed. (id:52784)
58 Chaparral Close Se
Calgary, Alberta
* OPEN HOUSE SAT JAN 31 2:00-4:00 * Are you dreaming of a VILLA-STYLE BUNGALOW with NO MONTHLY CONDO or HOA FEES? Are you ready for SINGLE-LEVEL LIVING (everything you need on one level), but STILL WANT TO STAY ACTIVE? How about a VILLA WITH LAKE PRIVILEGES allowing you and your grandkids to visit CHAPARRAL LAKE for swimming, boating, fishing, skating, picnics (a little TENNIS OR PICKLEBALL yourself)? Come see 58 Chaparral Close. Do you like to KEEP BUSY in the GARDEN? You will love this pie-shaped lot where you can BEAUTIFY the gardens to your heart's delight. With a DOUBLE ATTACHED GARAGE for your cars and a FULLY FENCED YARD for your puppies (rare among villas), you can downsize and still keep the lifestyle you have enjoyed. STEP INSIDE, and you will love the updating and upkeeping that has been lovingly poured into this home. FRESHLY PAINTED main level! Check out the SLATE FLOORING at the FRONT ENTRY, and EXTENSIVE SITE-FINISHED (and RE-FINISHED) HARDWOOD through much of the main. Just BEAUTIFUL! Soaring VAULTED CEILINGS, and PLENTY OF NATURAL LIGHT make the home feel even more spacious! Would you like a separate TV room on the main? The FRONT OFFICE could double as a TV room (with interior window and a french door to make it quiet but still visible and bright)! Do the kids and grandkids love to come your way for DELICIOUS FAMILY MEALS? The dining room is great for your SPECIAL GATHERINGS, with ELEGANT PILLARS AND ARCHWAY ENTRY! Check out the kitchen! The KITCHEN CABINETRY has been RE-MODELLED (changing the original angled island to a highly functional LARGE RECTANGULAR ISLAND with BREAKFAST BAR and 'SILGRANITE' SINK with updated fixture)! Corner pantry, STAINLESS-STEEL kitchen appliances. The main level primary bedroom has a good-sized WALK-IN CLOSET & FANTASTIC ENSUITE BATHROOM with a CORNER SOAKING TUB plus an EASY STEP-IN SHOWER! The LIVING ROOM has a LARGE TRIANGULAR WINDOW, extending in the peak of the VAULTED CEILING, plus a CO ZY 3-SIDED GAS FIREPLACE with art niche & built-in shelving. Main level laundry! STEP OUT BACK to your two-tiered deck with added distance from decks on either side, thanks to the pie-shaped lot. WIRING FOR a HOT TUB has been run to a lower patio. Back inside, now HEAD DOWNSTAIRS to your FINISHED LOWER LEVEL! Over 1000 SQ.FT. finished down (for a total of 2400 SQ.FT.). The lower level features 2 GUEST BEDROOMS, a FULL BATHROOM, VERY LARGE REC ROOM, and a little LIBRARY OR COMPUTER SPACE. This home has never been on the MLS until now. Updates include: REFINISHED HARDWOOD 2013. SOME KITCHEN RENO'S IN 2013. NEW WATER HEATER in 2019. NEW FURNACE IN 2023. FRESH INTERIOR PAINT - 2025. NEW WATERLINES IN 2025. (id:52784)
304, 4160 Norford Avenue Nw
Calgary, Alberta
*** OPEN HOUSE SATURDAY JANUARY 31st 2026 12-2PM *** Welcome to Capella in University District, a modern, well-built condo in one of Calgary’s most vibrant and walkable NW communities. This 2 bedroom, 2 bathroom home offers a quiet, courtyard-facing setting with a peaceful outlook, while still being just steps from parks, a playground, and the district’s best shops, cafés, restaurants, and everyday conveniences. With quick access to U of C, Alberta Children’s Hospital, Foothills Medical Centre, Market Mall, scenic pathways, and transit, the location delivers unbeatable lifestyle and long-term value.Inside, the open-concept layout is bright and inviting, finished with 9’ knock-down ceilings, triple-pane windows, LED lighting, and durable vinyl plank flooring. The kitchen is designed to impress with quartz countertops, a large quartz island, full-height cabinetry, a tiled backsplash, and a full stainless steel appliance package including a built-in microwave, ideal for cooking, entertaining, or casual mornings at the island. The living and dining areas flow seamlessly and provide excellent functionality for both daily living and hosting.The primary suite offers comfort and privacy with a 4-piece ensuite, while the second bedroom is perfectly positioned near the additional 4-piece bathroom, ideal for guests, roommates, or a dedicated home office. In-suite laundry adds everyday convenience and keeps everything neatly within reach.Step outside to your oversized massive patio complete with a gas line, perfect for summer BBQs, patio furniture, and relaxing evenings. Capella also features a striking lobby, an attractive landscaped courtyard/breezeway, and a fitness centre, adding to the elevated condo lifestyle. Completing the package are titled underground parking and an assigned storage locker. A polished, low-maintenance home in an exceptional location, perfect for professionals, downsizers, or investors looking to be in the heart of University District. (id:52784)
39 Silverado Way Sw
Calgary, Alberta
If you are looking for a spacious, contemporary, family friendly townhome, conveniently located just off of Stoney Trail S, look no further. As you enter you will be met with a spacious flex room, perfect for an office space or mini home gym, along with a half bath. With two generously sized bedrooms, a master ensuite, and full secondary bath, this complex is located in the amazing community of Silverado. This stunning three level home comes with beautifully upgraded stainless steel appliances, granite countertops, a brand new washer/dryer combo and freshly painted rooms throughout. Have your morning coffee on your back deck, standing right above your garage. This incredibly maintained townhome complex is located near an impressive array of amenities, including shopping, restaurants, schools, bike/walk paths, playgrounds, and transit options. Pets are welcome with board approval. Don’t miss out on the opportunity to live in the priced to sell home in the desired community of Silverado. (id:52784)
2048 33 Street Se
Calgary, Alberta
This home has it all for the first time buyer or even an investor. Centrally located in Calgary in the established central area of SOUTHVIEW. Easy access to the Deerfoot Trail, not that far from the airport and close to all amenities. Minutes from schools and shopping. Located on a very quiet street a playground a block to the West and another playground a block to the east. large lot with front drive parking as well as an oversized Double Garage heated and insulated. Garage has two doors with auto openers each. A great South-East facing yard with garden and ideal area for BBQ's and family relaxation. Sliding glass doors open from kitchen to large private deck. Kitchen upgraded in 2010. Roof redone 2011 and upgraded in 2023 with bright green coating. New Hot Water Tank 2024. Washer and Dryer 2011. Deck redone 2023. 3Pce bathroom in basement. Basement ready for your dream development. The alley is "Paved". Also, area behind garage has been "Paved". (id:52784)
57 Magnolia Heath Se
Calgary, Alberta
**** OPEN HOUSE SATURDAY JANUARY 10TH: 12:00 PM - 2:00 PM **** Welcome to The Lauren by Jayman, a Built Green™ Gold Certified home where modern luxury meets the heart of lake living in Mahogany. Perfectly positioned on a beautifully landscaped lot, this thoughtfully designed two storey showcases luxury vinyl plank flooring, upgraded triple pane windows, and an open concept layout filled with natural light. The main level offers a spacious dining area, inviting living room with an electric fireplace, and a chef-inspired kitchen featuring granite countertops, a large island with breakfast bar, pantry, and KitchenAid appliances including a built-in oven, microwave, and gas stove. A stylish two piece bath, oversized entry closet, and direct access to the double attached garage with extra storage complete the main floor, and the garage also includes a 220 plug ideal for EV charging or workshop use. Upstairs, plush carpet leads to a generous primary suite complete with two walk-in closets and a luxurious five piece ensuite featuring dual vanities, marble tile, and a deep soaker tub. Two additional bedrooms, one with its own walk-in closet, a five-piece main bath, upper floor laundry, and a large bonus room create the perfect layout for family living. The south facing backyard is fully fenced and landscaped for privacy, complete with a full width 26' x 9' deck ideal for relaxing or entertaining. The basement features nine-foot ceilings, rough-ins for a wet bar and bathroom, and an upgraded 200 amp electrical panel offering ample power for future development or home projects. This energy-efficient home also includes a 1.5 kW six-panel solar system, a two stage air conditioning system, programmable color changeable lighting, full height bathroom mirrors, and durable, high performance construction throughout. Located just minutes from the Mahogany Beach Club, residents enjoy four-season recreation including swimming, kayaking, fishing, tennis, and skating, with easy access to local shops, restaurants, and schools. Experience the best of Calgary lake living at 57 Magnolia Heath SW, where quality, comfort, and community come together beautifully. Book your Showing today! (id:52784)
20 Corner Glen Green Ne
Calgary, Alberta
*SIDE ENTRANCE*BRAND NEW HOME*CHARLOTTE 26*QUICK POSSESSION*10 SOLAR PANELS*MAIN FLOOR BEDROOM SUITE* Amazing Design! Unique in Features! Over 2700+ SF of Stylish design welcomes you into this stunning FOUR BEDROOM and 3 FULL BATH home located in the beautiful community of Cornerstone. You're welcomed to a thoughtfully designed living space that maximizes every inch while offering an abundance of space for your whole family to enjoy! The Gorgeous OPEN FLOOR PLAN invites you in to discover a lovely kitchen that boasts beautiful QUARTZ countertops, sleek stainless steel Whirlpool appliance package with an upgraded electric stove, French Door fridge w/ Internal Water/Ice, Microwave and a Broan power pack built-in cabinet hood fan. A large walk-in corner pantry and beautiful extended oversized flush centre Island that overlooks the generous great room and dining room-Ideal for all entertaining. A sizeable 4TH BEDROOM on the main floor, perfect for a large family or working from home as you have a full bath adjacent to the functional space with a private pocket door access. Upstairs, you will discover THREE MORE BEDROOMS with a Primary Bedroom boasting a 5pc en suite with dual vanities, a stand-alone shower, an oversized bath and two large walk-in closets. A centralized BONUS ROOM offers an additional living space and another full bath, plus 2nd-floor laundry with a window feature, completing the level. ADDITIONAL FEATURES: Fit and Finish SELECT, professionally designed Light Wood Palette, rear patio door, convenient side entrance, raised 9' basement ceiling height, and 3-piece rough-in plumbing. Situated close to the International Airport with quick access to both Deer Foot Trail and Stoney Trail, along with new amenities being added to the community continuously, you will enjoy all Cornerstone has to offer. A brand new build with all of the difficult decisions decided along with a functional and intelligent floorplan for a large family. Perfect!! (id:52784)

