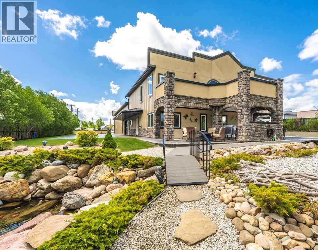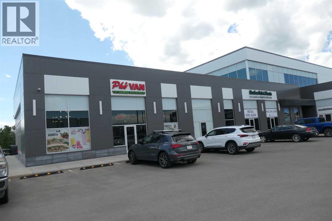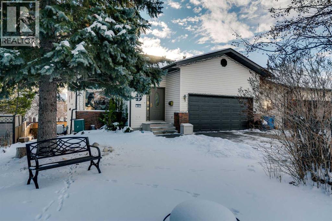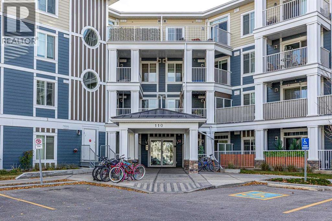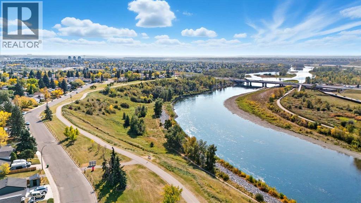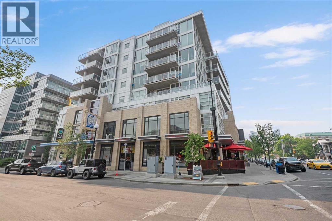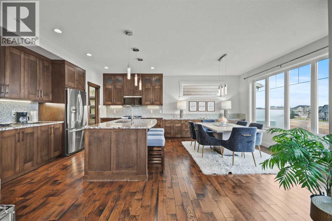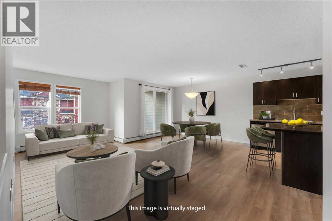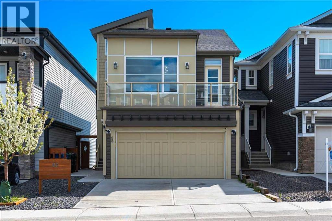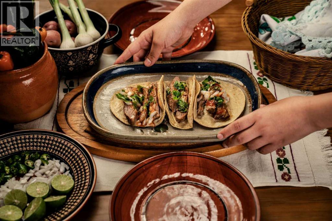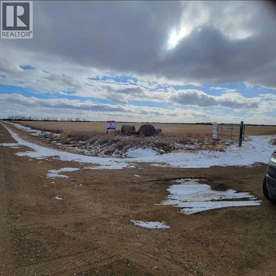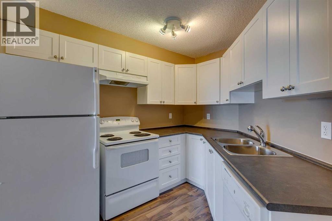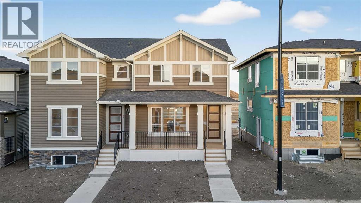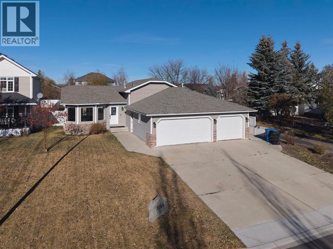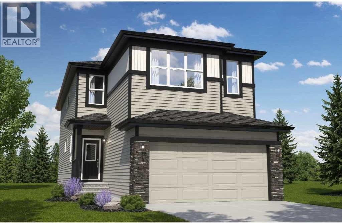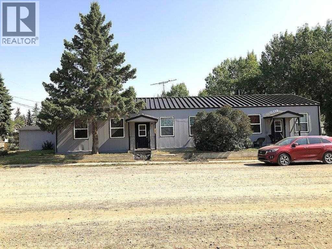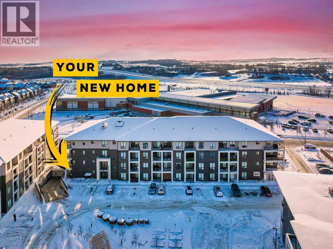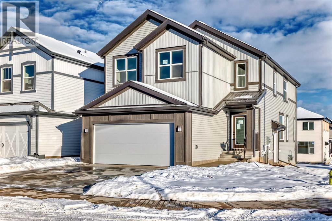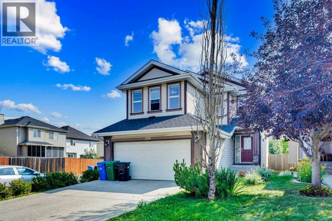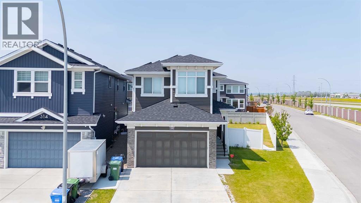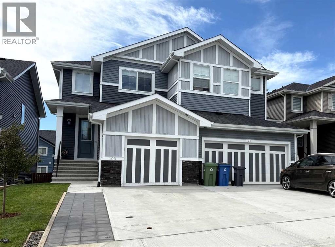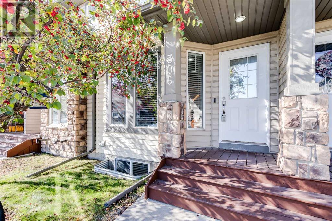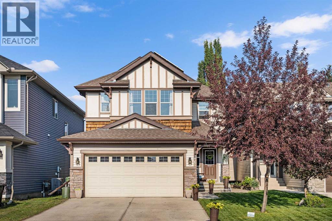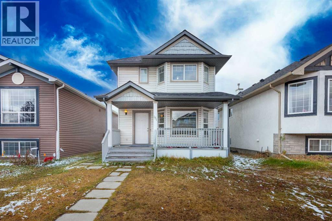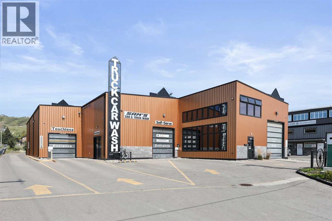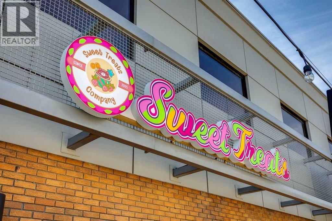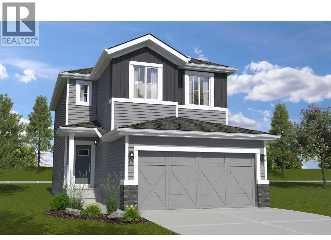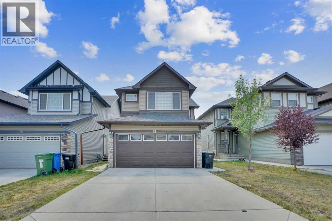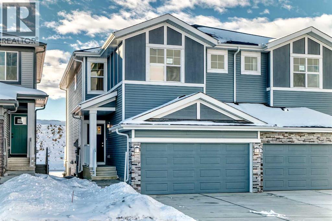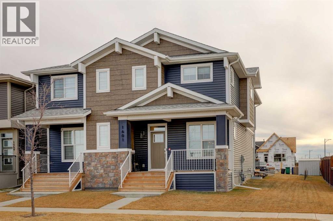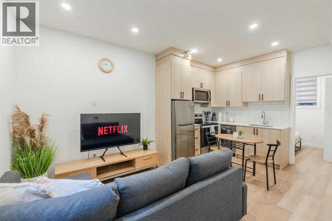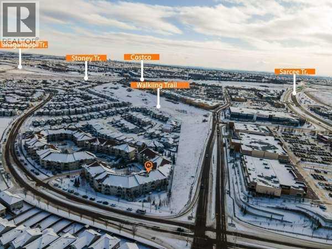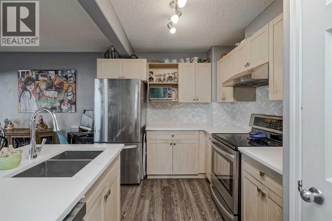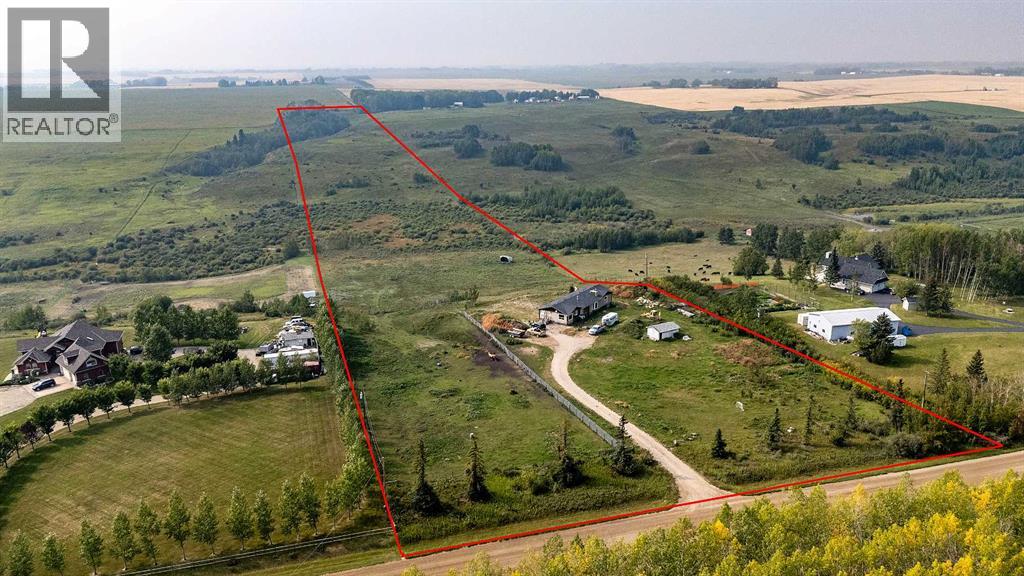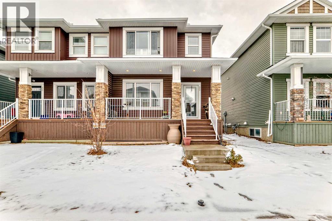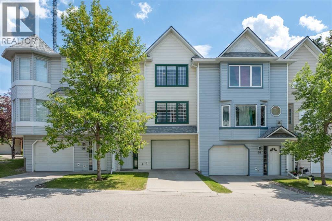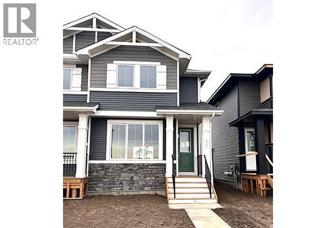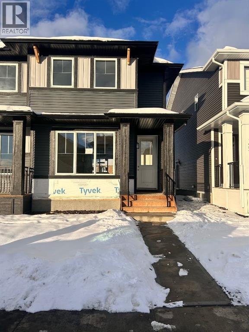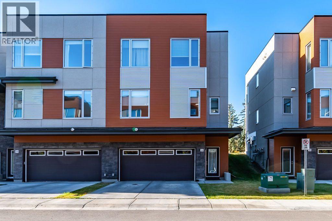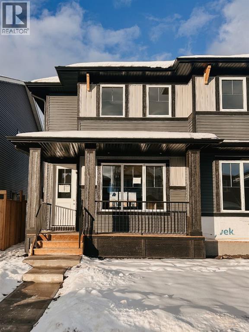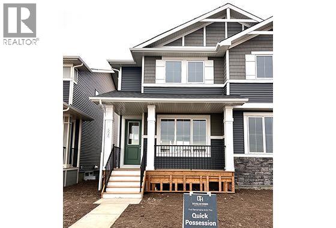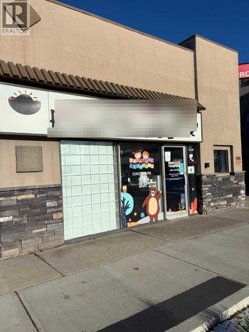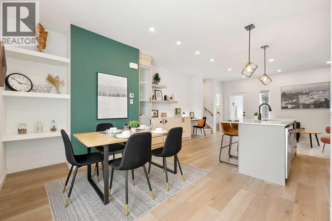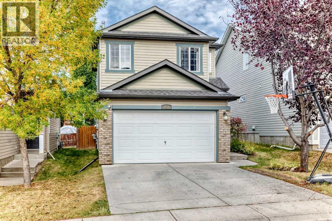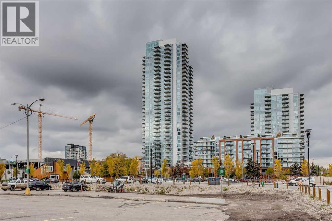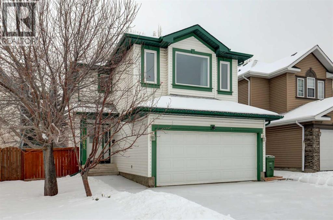1628 25 Avenue
Didsbury, Alberta
A rare opportunity where luxury living meets limitless potential. Located in one of Didsbury's most unique residential–industrial cul-de-sacs. This executive home and fully equipped shop offer a lifestyle that is almost impossible to replicate. From the moment you arrive, the dual iron gates, stamped concrete driveway, and meticulously landscaped grounds set the tone. The property feels like a private retreat, complete with an irrigation system, low-maintenance rock landscaping, a custom river feature with waterfalls, in-water lighting, a pond, walk-over bridges, mature trees, sitting areas, and streetlamp lighting that creates an incredible evening ambiance. The covered deck with stone archways adds a courtyard feel - ideal for hosting family, friends, or business guests.Inside the residence, a grand floor-to-ceiling fireplace anchors the great room, which flows into a chef’s kitchen with granite counters, stainless steel appliances, a pull-out pantry, four-seat eating bar, and adjoining dining area. The main floor also features a home office with gas fireplace, laundry room, 3-piece bath, and a dedicated hot tub/sauna room. Upstairs, the primary suite offers a private sitting area with fireplace, access to the upper deck, a large walk-in closet, and a spa-inspired ensuite with soaker tub and tiled shower. A second bedroom, full bath, wet bar, family room with gas fireplace, and a dramatic open-to-below catwalk complete the upper level. The home includes in-floor heating on both levels, instant hot water, and air conditioning.The heated shop is a dream for business owners, hobbyists, or vehicle enthusiasts, featuring in-floor heat, new oversized overhead doors, new professional floor coating, LED lighting, 300-amp power, RV hookups, washroom, storage rooms, utility room, and mezzanine office. Ample parking and turnaround areas allow for equipment, RV, or fleet storage.Live in comfort with space for your business and toys, or explore multiple income possibilities : bed and breakfast, storage facility, microbrewery, automotive/custom shop, oilfield services, or private event venue (subject to approvals). Quick access to QEII Highway adds convenience and value.This property must be seen in person to be fully appreciated. Call today for a private viewing. (id:52784)
87 Waterford Mews
Chestermere, Alberta
Discover the charming Peyto by Douglas Homes, ideally located in the heart of Waterford, Chestermere. This stylish duplex with a double front-attached garage offers modern comfort paired with timeless design. The open-concept main floor features 9’ ceilings, elegant finishes, and a well-appointed kitchen that flows seamlessly into the living and dining areas — perfect for both everyday living and entertaining.The upper level includes three spacious bedrooms, highlighted by a serene primary suite with a beautifully finished ensuite and a generous walk-in closet. With quick possession available, this home is move-in ready and positioned to enjoy everything Waterford has to offer.Unlock Your First Home with the GST Rebate!Eligible first-time buyers could save up to $50,000 on a new home. Applicants must be 18+, a Canadian citizen or permanent resident, and must not have owned or lived in a home owned by themselves or a spouse/common-law partner within the last four years. Homes placed under contract after May 27, 2025 qualify. Terms and conditions apply as per Government of Canada/CRA guidelines.Note: Interior photos are from a similar home for illustration purposes. Style and interior colours may vary.Call today! (id:52784)
2110, 4 Royal Vista Way Nw
Calgary, Alberta
Established with a solid customer base and good reputation, modern interior design and well maintained facilities and infrastructure, total area 2600 sq.ft., seats up to 90 guests comfortably and spacious and well designed dining area with excellent visibility, all equipment included, just like brand new, ample parking space with a huge parking lot. (id:52784)
408 Rainbow Falls Way
Chestermere, Alberta
Welcome to Rainbow Falls in Chestermere. This well-kept two-storey backs directly onto the scenic pathways—perfect for evening walks or weekend rides. The main floor features an inviting open layout with a cozy gas fireplace, a functional kitchen with plenty of cabinetry, and bright dining and living spaces that feel warm and connected. Upstairs offers three comfortable bedrooms, including a spacious primary suite with a large ensuite and walk-in closet, plus a versatile bonus room ideal for relaxing, gaming, or family movie nights.The fully developed basement adds even more value, complete with an additional bedroom, full bathroom, and a one-of-a-kind fan attic “man cave” that must be seen to be appreciated. The sellers are happy to include the fan cave setup in the sale or remove it prior to possession—buyer’s choice. Located on a quiet street in one of Chestermere’s most desirable neighbourhoods, this home delivers both comfort and community (id:52784)
244 Ranchridge Court Nw
Calgary, Alberta
**OPEN HOUSE – Sunday, Dec.7th – from 2-4pm** Tucked away on a quiet cul-de-sac, this 5 bedroom house with walkout basement is perfect for large families, or multi-generational living! Brand-new Solar Panels (free electricity feels pretty good these days), installed in 2025 with a 25 year warranty, and full Solar Club earnings available. If you decided to install Air Conditioning, that’s free A/C all summer long! Major updates include New Roof, New Furnace, New Deck, Fence and Garage Door – New Appliances – fridge, stove, and dishwasher (all as of 2021). ). The Games Room comes with the included Pool Table, Ping Pong topper, snack bar and more is perfect for those competitive family games nights! Commuters are close to Crowfoot Station, with bus stop just steps away and full access to the Crowfoot Shopping District, YMCA, Library and Schools all within walking distance. If you’re looking for quiet living, smart upgrades, and a home that actually pays you back – this is the one! (id:52784)
417, 110 Auburn Meadows View Se
Calgary, Alberta
Welcome to this TOP-FLOOR, BRIGHT, and WELL MAINTAINED CONDO in the LAKE COMMUNITY OF AUBURN BAY. This 2-bedroom unit features an OPEN CONCEPT FLOOR PLAN, HIGH CEILINGS, WHITE CABINETRY, QUARTZ COUNTERTOPS, and STAINLESS STEEL APPLIANCES, creating a modern and inviting living space. Included are a TITLED UNDERGROUND PARKING stall and an assigned STORAGE LOCKER, with an additional outdoor parking stall available ($60 per month). Enjoy the convenience of LAKE PRIVELEGES and the perks of Auburn Bay, a PREMIER COMMUNITY with schools, parks, playgrounds, and shopping nearby. It’s just a short distance to the South Health Campus and YMCA, offering endless lifestyle options. DON'T MISS THE OPPORTUNITY TO MAKE THIS BEAUTIFUL CONDO YOUR NEXT HOME OR INVESTMENT PROPERTY! (id:52784)
124 Lynnbrook Road Se
Calgary, Alberta
DETACHED HOME FOR $475k by the Bow River - unbeatable! Life is beautiful, at 124 Lynnbrook Road SE - FIRST TIME on MLS, ONE block in, from the Bow River Pathways, 2 to Beaver Dam Flats. This prime section of Lynnwood in Ogden, is prioritised and watched by people who love natural, peaceful surroundings, and love coming home to a central established neighbourhood. Situated on a 4800 square foot West-and-East exposed fenced Lot with sitting patio out front and a large deck in the back, this beautifully upgraded, move-in ready Bi-Level will charm, and give a year-round personal retreat to the next lucky owner. The main floor begins with a vaulted Foyer, with half rise of stairs up and down. The open front Living Room is enhanced by wide-board hardwood in wonderful condition, has a truly massive window and includes a walk-in closet for all the walking gear year-round. The flooring continues to the beautifully renovated "eat-in" style Kitchen - plenty of quartz-finished counter space, full-height contemporary white shaker cabinets (including corners), over a dozen drawers, and completed with a built-in Pantry/Mud Room with thoughtful organisers, exiting to the mature-treed, private yard and garden. There is space for an eating island or chopping block, side hutch/china cabinet, and the ample Dining Room. Down the hall is the updated full Bathroom, broom and linen storage, plus, two king-capacity Bedrooms, one with dual closets, and the other, full built-in shelving plus a double-wide closet of its own. Both can fit additional furniture pieces (or fitness equipment as shown). Downstairs, enjoy large above-grade windows (even one in the furnace area - look for it!) and all windows have been updated within the past 5 years, as well as the Furnace and Hot Water Tank. The lower level is perfect, having a huge third Bedroom/Guest space, a home Office/Hobby Room, Family room with wood burning fireplace, 2-piece bathroom, and a ton more space to develop fully, including Laundry and Freezer appliances, complete workshop/wood-working section, and more Pantry/storage cabinetry. This unique home has been feature-painted, and gives creative people an immediately homey feel. Ogden offers a ton of activities for all ages, including a 50+ centre, Artisan Collective, numerous Parks and Arenas, 13 schools including alternative and from K to 12, plus, being by all access routes easily. Don't miss out! (id:52784)
310, 1087 2 Avenue Nw
Calgary, Alberta
-NEW PRICE-***Welcome to "LIDO" By BATTISTELLA*** Experience urban living at its finest in this beautiful designed one -bedroom condo, ideally located within walking distance to Kensington's boutique shops, trendy restaurants, coffee spots, and grocery stores. This thoughtfully laid-out unit features a spacious bedroom with an interior window and sliding frosted glass doors, offering both light and privacy. The kitchen showcases modern cabinetry, sleek quartz countertops and high-end Electrolux stainless steel appliances, complemented by imported European vinyl plank flooring and 9-ft ceiling flood the space with natural light, while central A/C(building unit)ensures year-round comfort. Enjoy added convenience with an in-suite laundry room, a deep entry-way closet with built-in shelving, and an assigned secure storage locker with bike storage. Step out onto your private balcony-perfect for relaxing or entertaining-with a BBQ gas line already in place. Plus, take full advantage of the incredible rooftop deck with a centre gas fireplace ,offering sweeping downtown views . An exceptional opportunity for first time buyers, professionals or investors looking to enjoy the vibrancy of inner city living! (id:52784)
51 Cimarron Springs Circle
Okotoks, Alberta
This stunning 2-story walkout home, offering over 3000 sq. ft. living space, is fully finished and features 4 bedrooms and 4 bathrooms with a second full kitchen in the walkout basement! Highlights of this exceptional home include: in-slab in-floor heat, insulated heated double garage with extra wide driveway, central air conditioning, hardie board siding, vinyl deck, upgraded Kohler plumbing appliances, custom cabinets/built-ins with real wood & dovetailed drawers, granite counters throughout, imported Italian tiles, 9 ft ceilings - main floor & basement, large patio, hardwood flooring, stunning vinyl deck overlooking the pond, gas stove (also 220V behind), central vacuum, water softener, and the list goes on! The main floor showcases an open concept design with 9-foot ceilings, custom cabinetry, and high-end stainless steel appliances, including a spacious island that overlooks the cozy living room with a gas fireplace and beautiful wood/glass cabinetry. Abundant windows fill the space with natural light, and you can step out onto a large deck that offers breathtaking views of the pond and vibrant fall colors. Upstairs, relax in the central bonus room or the master bedroom & its spa-like 5-pc en-suite. The spacious 2nd & 3rd bedrooms share the upgraded family bathroom. The walkout basement features a full kitchen, in-floor heating, a family/game room with a second kitchen, second laundry room, a fourth bedroom, and full bath, along with access to a lower walkout deck and a fenced backyard. Ideally located within walking distance to schools, Costco, and scenic pathways. This property is situated in one of Okotoks' most desirable neighborhoods. It's truly an ideal home for a growing family! (id:52784)
57 Auburn Bay Common Se
Calgary, Alberta
Don't miss out on this incredible opportunity to live in the desirable lake community of Auburn Bay, just a stone's throw from the hospital and the shops in Seton. This upgraded unit features an open concept main floor with a beautiful kitchen, complete with a granite center island and stainless steel appliances. The kitchen seamlessly flows into the living and dining areas, which open onto a spacious above-ground deck perfect for relaxing. A convenient 2-piece powder room rounds out this level. Upstairs, you'll find two generously sized bedroom suites, each with its own full en-suite bathroom and walk-in closet. The master suite also boasts a private balcony, offering a peaceful retreat, and a second-floor laundry room adds extra convenience. This home includes one underground parking stall and an additional parking space just outside the unit. Best of all, you'll enjoy full lake access, with opportunities for swimming, fishing, boating, tennis, skating, and more. This home is in pristine condition, ready for you to move in and make it your own! (id:52784)
89 Sage Bluff Rise Nw
Calgary, Alberta
Exquisite and versatile, this 4-bedroom, 3.5-bathroom split-level home in the highly sought-after Sage Hill community is designed for both refined family living and effortless entertaining. The open-concept main floor features premium luxury vinyl plank flooring, expansive windows that bathe the space in natural light, and a chef-inspired kitchen complete with an oversized island, full-height cabinetry, quartz countertops, stainless steel appliances, a built-in wall oven, a sleek chimney hood fan, and a spacious walk-in pantry.Upstairs, you'll find three generously sized bedrooms including a luxurious primary suite with a large walk-in closet and a spa-like 5-piece ensuite. The upper level also includes a lavish 5-piece main bathroom with double sinks and a conveniently located laundry room with ample storage. The home is filled with thoughtful upgrades such as stained maple railings, a cozy fireplace, vaulted ceilings in the bonus room, quartz countertops in all bathrooms, and over $25,000 in custom Hunter Douglas window treatments. The 12’x24’ Dura Deck is enhanced with pot lights and a garden fan, complemented by a heated outdoor water tap and upgraded lighting solutions throughout. The attached garage is fully finished with epoxy flooring, drywall, ceiling enhancements, and pot lights for a polished look.The WALKOUT BASEMENT FEATURES A FULLY LEGAL SUITE with one bedroom plus a den and an upgraded kitchen with quartz countertops, a gas stove, and a chimney hood fan—ideal for extended family, guests, or RENTAL INCOME OPPORTUNITIES. The property is APPROVED BY THE CITY OF CALGARY FOR SHORT-TERM RENTALS and is CURRENTLY GENERATING $6,500 TO $7,000 PER MONTH through Airbnb, VRBO, and other platforms. This creates a STRONG POSITIVE CASH FLOW, making it a standout TURNKEY INVESTMENT OPPORTUNITY.Located in a tranquil yet accessible neighborhood, the home is just minutes from parks, walking paths, top-tier schools, and shopping destinations such as Sage Hill Quarte r, Sage Hill Crossing, and Beacon Hill Centre. Easy access to major roadways ensures seamless connectivity across Calgary.Don’t miss your chance to own this INCOME-GENERATING LUXURY HOME, where style, function, and financial return come together in one remarkable property. (id:52784)
736 17 Avenue Sw
Calgary, Alberta
Opportunity on Calgary’s Iconic 17th Avenue SWTake advantage of a rare chance to secure a high visibility, fully fixtured restaurant space in the heart of Calgary’s legendary Red Mile. Formerly home to a popular QSR concept, this location is now closed and ready for a new operator to bring their vision to life.Featuring 60 interior seats plus a 16 seat patio, the space is fully built out and exceptionally well equipped, allowing for a smooth and cost effective transition into your own concept. A spacious basement storage area offers additional operational convenience, ideal for inventory, prep, or support space.With strong pedestrian traffic, excellent exposure, and flexible use potential (subject to landlord approval), this is an outstanding opportunity for an operator looking to establish or expand their presence on one of Calgary’s busiest and most vibrant corridors.Endless possibilities await the right buyer, bring your creativity and transform this turnkey space into your next successful venture. (id:52784)
223
Rural Sturgeon County, Alberta
30 Minutes north of Edmonton and just minutes to Redwater South of Highway 28 sits this wonderful 80 Acres of flat land with an open view of the prairies. Utilities at road. (id:52784)
1413, 60 Panatella Street Nw
Calgary, Alberta
Welcome to this bright and well-appointed 1-bedroom, 1-bathroom condo in the highly sought-after community of Panorama Hills. Perfectly located with quick access to Stoney Trail and just minutes from shopping, dining, and countless amenities, this home combines convenience with comfort.Inside, you’ll love the open-concept layout featuring a spacious living and dining area with room for a full-size table and large sofa setup. The kitchen offers a clean white appliance package, good amount of cabinetry, a pantry, and plenty of counter and cupboard space. Laminate flooring throughout— carpet only in bedroom — adds a modern touch and makes for easy maintenance.Step out to your private covered balcony, the perfect spot to relax or entertain. The bedroom features a huge walk-in closet and a large window for natural light. A nearby 4-piece bathroom includes a fully tiled tub/shower and ample vanity storage.Additional perks include in-suite laundry with extra storage space, an assigned surface parking stall with power, and lots of visitor parking. The building is professionally managed with beautifully landscaped grounds and reasonable condo fees ($319/month including all utilities!).Enjoy the best of north Calgary living with nearby groceries, coffee shops, fitness centers, restaurants, and services. You’re less than 10 minutes from Beacon Hill, Creekside, and Country Hills shopping centers, and under 15 minutes to CrossIron Mills Mall.Whether you’re a first-time buyer, downsizer, or investor, this home offers affordable, low-maintenance living in a fantastic location. (id:52784)
41 Southborough Lane
Cochrane, Alberta
Welcome to Southbow Landing, a brand new community in South Cochrane that has the perfect balance between big city living and mountain cozy mountain vibes. This home is perfect for the adventurous young couple buying their first home, or a retiree looking at resizing to be closer to the mountains. This home boasts it all with 1287 square feet on two floors, 3 bedrooms, 2.5 bathrooms, plus a spacious nook. Set with a wide front porch to enjoy a coffee in the fall, or a cozy electric fireplace to stay warm in the winter, this home is well worth seeing. The kitcehn includes a bright dining nook with upgraded 42" full height soft close cabinetry and a stainless steel appliance package. The home has a basement side entrance that comes standard. A Rear parking pad is included to lower the cost of a garage. The home has 9 foot ceilings, quartz countertops in the kitchen and upstairs laundry. Engineered hardwood on the main floor , and a large walk in closet in the upper primary suite. The bathroom and laundry both have tile to make it feel upscale. Welcome to the Melbourne - a Douglas Home. Photos shown are from a similar model. This homes interior finishings may differ slightly. Please visit showhome for a tour Monday to Friday - 2-8pm and Saturday and Sunday 12-5 pm. Estimated completion: April, 2026. (id:52784)
1184 Milt Ford Lane
Carstairs, Alberta
Amazing VALUE in this STUNNING RENOVATED HOME situated on a LARGE LOT with a TRIPLE ATTACHED GARAGE, tucked away on a quiet street. This BEAUTIFUL HOME has been UPDATED THROUGHOUT, offering modern comfort and timeless style.The gourmet kitchen is a chef’s DREAM, showcasing QUARTZ COUNTERTOPS, STAINLESS STEEL APPLIANCES, and a spacious ISLAND that opens to the dining area and living room. Patio doors lead to a DECK and MASSIVE FENCED BACKYARD — ideal for relaxing or entertaining.The OPEN LAYOUT and VAULTED CEILINGS create a bright, airy feel, while the large windows allow natural light to fill every corner, making the space BRIGHT and CHEERY. Upstairs features 3 BEDROOMS and a full bathroom.The lower level is fully finished with a large BEDROOM (or FLEX ROOM), a cozy REC ROOM with FIREPLACE, and a SECOND UPDATED BATHROOM.The HEATED, DRYWALLED, INSULATED TRIPLE ATTACHED GARAGE with 240V POWER and RUNNING WATER is truly a mechanic’s or woodworker’s DREAM!Located within walking distance to SCHOOLS, PARKS, SHOPS, and more — this is a FABULOUS HOME you won’t want to miss! (id:52784)
101 Walgrove Bay Se
Calgary, Alberta
Presenting 101 Walgrove Bay SE, a beautifully designed two-storey family home by Daytona Homes nestled in the highly desirable Southeast Calgary community of Walden. This bright and functional residence is perfectly tailored for modern family life, featuring a main floor built for seamless living and entertaining, which includes a spacious kitchen, an inviting great room, and a sunny nook, all connected for an open feel, alongside a practical double car attached garage. The upper level is dedicated to rest and recreation, highlighted by a large central bonus room and three generous bedrooms, including a private Primary bedroom that offers a luxurious retreat with its own 5-piece ensuite bathroom and a walk-in closet, while the two additional bedrooms get a separate secondary bathroom. Adding exceptional value and future potential is the unfinished walkout basement, which provides direct backyard access and is ready for your custom development vision—whether it's an expanded entertainment space, home gym, or family Rec Room, making this property an outstanding opportunity for buyers looking for space, quality, and investment potential in a vibrant community. (id:52784)
139 1 Street S
Lomond, Alberta
NO QUALIFYING MORTGAGE : Available with 25% Downpayment. (WOW what a deal). Unit 139A (3 Bedroom) $1350.00/Mo.(Tenant Pay's Gas ,Electricity),Owner pay's water,sewer,& Garbage $142 /Mo .: Unit 139B (2 Bedroom) Rent $891/Mo. .Tenant pays heat & electricity (Owner pays Water,Sewer,Garbage $142/Mo. ),Insurance Approx. $1,800 /Yr. Well maintained property inside and out .En-suite laundry ,separate furnaces. Corner lot with lots of OFF street and ON street parking. (id:52784)
1101, 740 Legacy Village Road Se
Calgary, Alberta
Welcome to a charming main-floor corner unit nestled in the heart of the Legacy community. This inviting 1-bedroom, 1-bathroom condo offers 690 square feet of comfortable, open-concept living space. The bright and airy layout features a modern kitchen complete with a central island finished with quartz countertops, a spacious pantry, and durable luxury vinyl plank flooring that adds both style and practicality. The living area opens seamlessly to a private balcony—perfect for relaxing or enjoying your morning coffee. The generous bedroom includes a custom closet designed for optimal storage, while the stylish bathroom provides both comfort and convenience.This unit offers exceptional practicality with air conditioning for year-round comfort, a surface parking stall just steps away, and an underground storage locker for added convenience. Located directly across the street from All Saints High School, it’s an excellent choice for a teacher or staff member looking to live close to work, while also appealing to investors, couples, or professionals seeking a low-maintenance lifestyle.Living in Legacy means enjoying a vibrant, master-planned community rich with amenities. Residents can take advantage of beautiful parks, scenic walking and biking paths, and abundant green spaces perfect for outdoor activities. The neighborhood offers convenient shopping and dining options, ensuring day-to-day needs are met with ease. Legacy also hosts community events throughout the year and fosters a warm, welcoming atmosphere that truly sets it apart. (id:52784)
55 Bartlett Row Se
Calgary, Alberta
Welcome to 55 Bartlett Row SE, an exceptional two-storey residence located in the new and sought-after Southeast Calgary community of Rangeview. This impressive family home is designed for elevated living and abundant space, offering a functional main level that includes a gourmet Kitchen, an intimate Nook, and a spacious Great Room for entertaining, complemented by a versatile Den perfect for a home office or study. Practical features include a convenient Mud Room, a welcoming Foyer, a 2-piece half bathroom, and a functional double car attached garage. The expansive upper level is built for comfort and privacy, featuring four well-sized bedrooms, including a luxurious Primary Bedroom retreat complete with a lavish 5-piece ensuite bathroom and an extensive walk-in closet. The three additional bedrooms share a secondary 5-piece bathroom, while a dedicated Laundry Room adds convenience, and a large Bonus Room provides essential flexible living space for the family. Completing this fantastic property is the Unfinished Basement, offering a blank canvas ready for your custom development vision. This home perfectly balances luxurious finishes, functional design, and ample room for a growing family in a desirable Calgary community. (id:52784)
228 Covehaven Terrace Ne
Calgary, Alberta
PRICE REDUCTION FOR A QUICK SALE! PROPERTY NOW VACANT! Beautifully Upgraded Fully Finished 2-Storey Home in Coventry HillsWelcome to this spacious family home offering 1802 qft. above grade plus a fully developed illegal basement suite located on a quiet street in Coventry Hills. With a sunny south-facing backyard, modern upgrades, and income potential, this property is a true gem.Main Features:New upgrades throughout: new roof, new siding, fresh interior paint, new living room flooring, updated refrigerator, new main kitchen stove, chandelier in the bonus room, and a new hot water tank.Functional layout: bright living room with abundant natural light, open kitchen with maple cabinets, center island with raised eating bar, pantry, and dining area leading to a large deck with perennial landscaping and two apple trees.Double attached garage with workshop space.Upstairs:Primary bedroom with walk-in closet and 4-piece ensuite (soaker tub and separate shower).Two additional good-sized bedrooms plus a full bath.Bonus room with a cozy gas fireplace and new chandelier.Illegal Basement Suite:Separate side entrance leading to the fully developed illegal basement suite.Two spacious bedrooms, full kitchen, tiled flooring, and a 5-piece bathroom with double vanity.Currently rented at $1200/month plus 40% utilities, making it a great mortgage helper.Newly added laundry unit dedicated to the illegal basement suite.Extra Highlights:Large side street parking for extra vehicles.Direct sunlight streaming through the living room.Backyard with fruit trees and plenty of space for family gatherings.Walking distance to schools, parks, shopping, and BRT bus (301) for downtown access.This home combines family comfort with investment potential—perfect for buyers seeking space, upgrades, and rental income from an illegal basement suite.Don’t miss out—schedule your private showing today! (id:52784)
310 Red Sky Terrace Ne
Calgary, Alberta
Welcome to this beautiful Jayman-built home in Redstone featuring 2 BEDROOM LEGAL BASEMENT SUITE, CORNERLOT and many more upgrdes.Sitting on a 5,500+ sqft corner lot, this fully upgraded, EAST-facing home offers 2281 sqft. The main floor features a full bedroom and full bathroom, making it perfect for guests or multi-generational families.Inside, you’ll love the 9’ ceilings, triple-pane windows, and bright, open living spaces. The upgraded kitchen includes maple cabinets, granite countertops, a gas stove, chimney hood fan, and stainless steel appliances with a 5-year extended warranty. The main floor flows easily into the sunny living room and spacious dining area.The upper level offers a central bonus room, laundry, and three comfortable bedrooms. The primary bedroom features a 5-piece ensuite and walk-in closet, and the two additional bedrooms are generously sized.For added value, the home includes a 2-bedroom LEGAL basement suite with a private side entrance perfect for rental income or extended family use. A Truly Smart, Efficient, and Future-Ready Home, This property stands out with an unmatched list of upgrades rarely found at this price point:7 kW Solar Panel System sending power back to the grid, Nest thermostats for smart climate control, Central Air Conditioning, Two high-efficiency furnaces, Tankless on-demand hot water heater, 200 AMP electrical panel – ready for EVs, hot tubs, and future tech, EV charger installed, Centralized water purifier + water softener, Smart security system with 4 Lorex cameras + 9 window & door sensors, Gemstone LED color-changing lights and more! (id:52784)
103 Sunrise Common
Cochrane, Alberta
BACK ON MARKET AND AVAILABLE FOR A QUICK POSSESSION. Fully Developed Walkout + West-facing Backyard — uncommon among Cochrane’s semi-detached options — come on in and feel the afternoon light through the west windows as 9-ft ceilings lift the main floor and the great room gathers everyone by a clean electric fireplace; open sightlines, laminate underfoot, and an island kitchen with quartz counters, pantry, and a stainless-steel package keep daily life easy; weekday breakfasts at the island, Saturday barbecues on the rear deck with BBQ gas line — sunny, simple, social; upstairs, the primary suite is calm with a walk-in closet and private ensuite, upper-level laundry is a small daily luxury, and two additional bedrooms flex for guests, work, or hobbies; downstairs is the difference: a bright, finished walkout with wet bar and 3-pc bath — set it for movie night, a quiet gym corner, or weekend games — then step straight to the yard and catch the day’s last light; add the single attached garage for year-round convenience and the picture is complete: a bright, easy-to-live-in semi that lives larger where it counts; location matters too — Sunset Ridge places you close to parks, pathways, and everyday conveniences; RancheView (K–8) and St. Timothy High are nearby, and a future community centre and additional school are anticipated within walking distance (timelines not guaranteed); getting out and about is straightforward — ˜40–45 min to the mountains, ˜30 min to Calgary/Costco, and ˜45 min to the airport — a composed home with the rare pairing of a finished walkout and west yard, ready for your everyday rhythm... (Fellow Real Estate Agents: Please see private remark.) (id:52784)
306, 2445 Kingsland Road Se
Airdrie, Alberta
Great home in a DESIRED complex in Kings Heights of Airdrie! Being on the south side you're a quick drive to Calgary. Wide OPEN main floor... Lots of ROOM for a couple of couches...from which to stream your favorite reruns....with your significant other (Yes the pooch counts). Ample space to DINE AT the TABLE with your significant other (Yes...the pooch counts)....eating that amazing dish...created in your SPACIOUS KITCHEN (complete with eating bar)! Upstairs you will find 2 BIG bedrooms. One for you and one for your family, best friend...or soon to be significant other (Yes...the pooch counts). The basement is a finished open space to become what you choose. Game room, hobby room, dog house (for the significant other, not necessarily the pooch). There is lots of storage and a full bathroom here as well. Out back you have your own PRIVATE back yard...a bit of a rarity in townhomes these days. This is an AWESOME starter home, move up home, and even for the downsize (while you spend most of your time travelling the world)! Come check us out! (id:52784)
86 Auburn Glen Circle Se
Calgary, Alberta
Welcome to this Auburn Bay gem, perfectly tucked away on a quiet street, just steps from the lake. With 4 bedrooms, 3.5 bathrooms, and over 3247 sq feet of living space, this home is all about comfort, function, and everyday enjoyment. One of the highlights of this property is its impressive energy efficiency. A 4kWh solar panel system helps keep utility costs low, averaging just $80 per month in the spring and summer and rarely more than $400 even in the coldest winter days. Combined with excellent insulation, the home stays comfortable year-round without the price tag. Everyday luxuries are also built in, including a water softener and a tankless hot water heater, making daily routines that much more enjoyable. The primary suite is the perfect escape, offering 212 square feet of space, dual walk-in closets, and a spa-inspired ensuite with a separate soaker tub and shower. Each of the secondary bedrooms are large, providing bright and private spaces for family or guests. A main-floor office faces southwest, allowing you to enjoy Calgary’s stunning sunsets while working or relaxing. At the heart of the home is a kitchen, complete with a granite island, breakfast bar, and walk-in pantry. The open layout flows seamlessly into the dining and living areas and out onto the deck, creating the perfect environment for family dinners, casual evenings, or summer barbecues. The garage goes beyond simple parking, offering an organized and functional space with room for tools, bikes, sports equipment, and more, all without ever feeling cluttered. The fully finished basement adds even more versatility, complete with its own bedroom, living room, kitchen, office, and dedicated storage. Whether you’re hosting guests, accommodating extended family, or exploring rental potential, the lower level offers endless options. Outside, a backyard shed provides extra storage for all the items you’d rather keep tucked away, while the outdoor living space is ideal for gatherings or quiet evenin gs. Living in Auburn Bay means access to one of Calgary’s most sought-after lake communities. Residents enjoy year-round recreation, from swimming, kayaking, and paddleboarding in the summer to skating on zambonied ice rinks and cozying up by the fire pits in the winter. Add in beach volleyball courts, playgrounds, walking paths, and a welcoming community atmosphere, and it’s easy to see why Auburn Bay is such a special place to call home! With an unbeatable location near the lake, schools, and all the amenities Auburn Bay is known for, this home checks all the right boxes! (id:52784)
171 Tarawood Road Ne
Calgary, Alberta
Welcome to 171 Tarawood Road NE, a bright and open-concept home offering over 1,350 sq. ft. above grade with a functional layout that feels spacious and inviting. The main floor features a generous living area, a modern kitchen with plenty of workspace, and a comfortable dining area—perfect for everyday living and entertaining. Upstairs, you’ll find three well-sized bedrooms including a large primary suite with its own ensuite bathroom. The fully illegal developed basement adds extra versatility with an additional bedroom, rec room, and a second kitchen.What truly sets this property apart is its prime location—just steps away from everything you need. Enjoy quick access to grocery stores, banks, restaurants, the CTrain station, and essential services such as the police and fire station. Complete with a detached double garage and situated in a convenient, family-friendly community, this home offers comfort, practicality, and unbeatable accessibility. (id:52784)
26 Griffin Industrial Point
Cochrane, Alberta
Introducing a rare opportunity to own a purpose-built, high-visibility commercial property designed to serve a wide range of vehicle types — from compact cars to large trucks. Located in the thriving industrial area of Griffin Industrial, this 8,968 sq ft facility offers a turn-key solution for operators in the car/truck wash industry or those seeking a unique income-producing asset.Main Level Highlights: 4 self-serve wash bays, Massive 96-ft Truck & RV Bay (Max Height: 13’6”), Touchless Typhoon drive-through wash bay, Dedicated room for a potential dog wash, Public office, 2 utility rooms, water softener room, and two 2-pc washroomsMezzanine Level: Private office, 2 storage rooms, Additional 2-pc washroomModern, clean, and professionally maintained, this facility is equipped with premium components, a brand new Navien Boiler System, and intuitive flow-through access for ease of customer use. The office space is bright and welcoming, while the mezzanine level provides functional work and storage areas.Additional Features: Paved access routes and drive-through lanes, Excellent signage exposure, Plenty of customer and employee parking, Easy access for trucks, trailers, and RVs.This property is ideal for an owner-operator or investor looking to expand or enter the car/truck wash industry with a one-of-a-kind facility — a rarity in today’s market.High-traffic location with quick access to major commuter and transport routes makes this an unbeatable opportunity. (id:52784)
1109 9 Avenue Se
Calgary, Alberta
This premium sweets and ice cream shoppe presents an exciting opportunity for an entrepreneur looking for an establish operation in the heart of Calgary’s trendy and sought-after community of Inglewood. Specializing in international candies, artisan ice cream as well as on trend products. The location comes with over 1 year remaining on the current five-year lease (May 2027), with an option to renew for an additional five years. The gross rent is $5,800 per month, inclusive of operating costs, parking, and property taxes, with utilities averaging approximately $600 per month. The space is fully equipped for seamless operations, including essential equipment like three freezers, a display cooler, two large ice cream display freezers/cabinets as well as customer seating. A full equipment list is available upon request. Situated in a vibrant area with a high walk score, the business benefits from excellent foot traffic year-round. Surrounded by popular businesses, boutique stores, eateries, bars, and residential dwellings, the location offers a constant flow of potential customers. Additionally, the property features outdoor seating under charming city-operated string lighting, creating the perfect atmosphere for summer evenings. The business is also within walking distance of notable attractions such as the River, Fort Calgary, and the Calgary Zoo, adding to its appeal. This is a turnkey opportunity for an owner-operator or a visionary entrepreneur looking to tap into the thriving energy of a trendy neighborhood while leveraging the business's established foundation to grow further. (id:52784)
95 Bartlett Crescent Se
Calgary, Alberta
Welcome to 95 Bartlett Crescent SE, a brand new, two-storey masterpiece by Daytona Homes located in the desirable new community of Rangeview in Southeast Calgary. This thoughtfully designed residence offers the perfect blend of style and function, featuring a spacious floor plan with three generous bedrooms and two and a half bathrooms. The main level boasts a bright and open concept, incorporating a comfortable great room and a dedicated nook, all complemented by a mix of durable and attractive flooring, including laminate, cozy carpet, and sleek tile. A significant highlight is the double car attached garage for convenience and the practical side entrance providing direct access to the unfinished basement, offering exceptional potential for future development. Upstairs, a versatile bonus room serves as an ideal flexible space for a family room, home office, or play area. Call to view this home today! (id:52784)
21 Saddlelake Gardens Ne
Calgary, Alberta
**WATCH VIDEO!** Welcome to 21 Saddlelake Gardens! 2014-built 2018 sq ft 2 Storey Home w/ Double Front Garage, Double Master Bedrooms, Illegal Rental Basement Suite in a prime location of Saddleridge, walking distance to school! Main level: open foyer, open living room, separate family room w/ gas fireplace, open to a wonderful kitchen w/ plenty of cabinets, stainless steel appliances, granite counters, & more; deck off of the eating area, and a half bath & laundry complete the main level. Upstairs, 4 bedrooms, 3 full baths, which means you have 2 MASTER BEDROOMS! Main master has a 5-piece ensuite bath w/ a soaker tub, separate shower, & double sink. All spacious bedrooms. All upstairs bathrooms have granite counters. Basement: separate entry, kitchen, huge living room, two bedrooms, and full bath make up for your mortgage helper 2 Bed Illegal RENTAL BASEMENT SUITE! Great location in the heart of Saddleridge's Saddlelake area, walking distance to public elementary school, also close to bus stops, shopping plaza (Tim Horton's, Sanjha Punjab, Liquor Store, gas station & more), Saddletowne Circle (Chalo Freshco, multiple banks, Boston Pizza & other restaurants, medical, & more), Saddletown LRT Train Station, Genesis Place Recreation Centre & Calgary Public Library, a high school, & more! Don't miss out on the opportunity to call this your new home, call your favourite Realtor today! (id:52784)
32 Southborough Common
Cochrane, Alberta
This exceptional half duplex in Cochrane's rapidly developing Southbow Landing community is a strategic investment, uniquely designed for both premium family living and significant financial advantage, while adhering strictly to a modern, concise, and clear standard. The main floor opens with a welcoming foyer, leading into a bright, open-concept layout defined by durable, contemporary finishes. The core of the home is the functional kitchen, typically featuring an island and ample prep space, which flows naturally into the casual nook and the spacious Great Room, creating an ideal area for daily life and entertaining. Efficiency is maximized by the crucial walk-through pantry connecting the kitchen to the convenient mudroom. Moving upstairs, the floor plan is dedicated to rest and privacy, highlighted by the Primary Bedroom retreat, which boasts a generous 5-piece ensuite bathroom ( with dual sinks) and a walk-in closet. The upper level is completed by two additional well-proportioned bedrooms—one of which includes its own walk-in closet—and a 4-piece secondary bathroom. The true distinguishing feature of this property, however, lies in the lower level: a fully finished and professionally legal secondary suite. This self-contained, income-generating unit is positioned as a powerful mortgage helper or an excellent option for multi-generational living, featuring its own additional spacious bedroom, a full bathroom, a complete second kitchen, and a private family room, offering independence and a strong return on investment within a highly desirable community close to pathways, parks, and all of Cochrane's amenities. (id:52784)
1601 Chinook Gate Drive Sw
Airdrie, Alberta
****UPDATED PRICE****This next to new home is situated on a large corner lot (over 4400 sq ft) & is fully finished and waiting for new owners! Over 2100 sq ft developed in this 3 bed, 3.5 bath home. As you enter the covered front porch note the attractive front finishings & fully finished landscaping as well as the expanse of green space in front of the home. Inside you will find nicely upgraded finishings including LVP flooring, pot lights and 9 foot ceilings. The main floor living space is generous and open concept with the well lit living room leading directly to the kitchen and dining space. In the kitchen note the QUARTZ countertops, SS APPLIANCES, loads of deep drawers and a 4 person eating bar. The dining area is currently home to a 6 person table with room to seat even more. All of this looks out to your large south back deck and yard that includes a 2 car parking pad and a shed. There is a half bath at the back door as well as a good sized closet. Upstairs find your dual primary layout. Both bedrooms have beautiful ensuite style bathrooms, one w/sep soaker tub & shower. Quartz countertops & tile floors adorn both bathrooms & upgraded closet organizers make life a little simpler (organizers included). On this upper level you will also find the laundry area (washer/dryer inc). The fully finished & permitted basement is extremely well done and has a large rec area (currently being used as a gym and also HOME OFFICE space for 2 desks). Here you will also find the 3rd BEDROOM as well as another full 3 pc bath. Room to run and room to grow in this beautiful property. (id:52784)
Unit 4b, 1313 20 Avenue Nw
Calgary, Alberta
Fully furnished 1 bedroom basement suite near University of Calgary and downtown for rent. Flexible terms from month to month, 3 months, 6 months or one year. (id:52784)
1236, 1540 Sherwood Boulevard Nw
Calgary, Alberta
Step into this meticulously maintained condo that radiates natural light all day long! This home offers the perfect blend of comfort and style, featuring two spacious bedrooms and two modern bathrooms. Enjoy a generous living room that opens to a private balcony with serene open field views—an ideal spot for your morning coffee or evening unwind. The chef-friendly kitchen boasts granite countertops, sleek stainless steel appliances, and plenty of cabinet space, making meal prep a breeze. A stylish blind package is included throughout the home for privacy and flair. Additional highlights include a dedicated laundry room with a standard-sized washer and dryer, offering everyday convenience.Don’t miss your chance to own this sun-filled, move-in-ready gem! (id:52784)
7, 102 Canoe Square Sw
Airdrie, Alberta
Welcome to your beautifully updated and fully finished three-bedroom, two-bathroom home, complete with an oversized attached double garage! From the moment you step inside, you'll be greeted by beautiful flooring, bright paint, and designer lighting that accentuates the open-concept main floor. The exceptional kitchen is built for entertaining, featuring an island, premium quartz countertops, sleek stainless steel appliances, and a spacious pantry. The kitchen seamlessly overlooks the dining room, living room, and your private backyard patio retreat. The living room is anchored by a gas fireplace framed by large windows, offering a perfect place to relax. Upstairs, a bright loft leads to three comfortable bedrooms, including the stunning master retreat with a large walk-in closet and full bath. The lower level is finished and offers a versatile rec room, a flex space, a dedicated laundry area, and abundant storage. This home is packed with practical upgrades, including a newer hot water tank, newer siding, and newer shingles, adding to your peace of mind. The oversized double garage is fully drywalled—a true mechanics' dream! Outside, your backyard is a serene oasis. The private concrete patio features water hookups for garden lovers and mature trees. Located just steps from trendy shops, restaurants, and public transit, this home is perfect for someone who loves to enjoy their community. With plentiful storage throughout, this home delivers space, quality, and an unbeatable lifestyle. (id:52784)
274255 Range Road 22
Rural Rocky View County, Alberta
Opportunity knocks! DO NOT MISS OUT on this home on 20 acres backing onto COULEE. The home was moved onto a new foundation and substantially renovated in 2009. The foyer leads to the stunning kitchen with TONS of stained oak cabinets, granite counters, stainless steel appliances and large eat-in area. The formal dining room is very spacious allowing for a big dining table set and has a 2-way stone covered fireplace as a focal point. The formal living offers big windows allowing for plenty of natural light. There are two HUGE bedrooms on main floor one of which is the primary retreat that features a STUNNING 5 pce ensuite bathroom with a separate walk-in closet shower, soaker tub and walk-in closet. Finishing the main floor is another four piece bathroom, powder room and laundry room. The lower level is almost fully finished with in-floor heat, wet bar, wood fireplace and an almost complete bathroom (fixtures in place), and 2 great sized bedrooms! Outside there is SO MUCH POTENTIAL to create an oasis type of space with amazing views to the West. This will not last - call you favorite agent to book a viewing! (id:52784)
29 Redstone Common Ne
Calgary, Alberta
Give your family and yourself the best gift this coming holiday season. This stunning fully finished duplex is the ideal reward you could ever own before the year ends. It has a huge front porch that leads to the main entrance, and as you open the door it automatically gives you the home sweet home feeling. It boast a vibrant living room, a spacious dining area and an expansive kitchen equipped with modern appliances and abundant cabinets, shelves and drawers to fit all your pots and pans and all kitchen utensils. On the main floor still has your powder room, laundry area and the rear door that leads to the one-of-a-kind sunroom that you could enjoy all year round, it’s a perfect additional space for any time and any occasion. On the upper level has the large master bedroom with an ensuite bathroom and a walk-in closet, the other 2 big bedrooms and an additional full washroom. The basement is fully finished with a roomy family room furnished with a projector the 4th bedroom and another complete lavatory. Enjoy the convenience of having your own double detached garage and if you love gardening, you’ll have your front and back yard to grow your desired flowering and vegetable plants. Located just minutes away to major roadways, school, parks and playgrounds, shopping, public transportations, and other numerous amenities within walking distance. It is absolutely a must have home for you to enjoy forever. Come and be the 1st to put an offer today! (id:52784)
96 Patina Rise Sw
Calgary, Alberta
Welcome to Capilano Ridge, nestled in the heart of the scenic and mature community of Patterson! Surrounded by picturesque walking paths, breathtaking city views, and peaceful natural surroundings, this location is the perfect balance of tranquility and convenience. Enjoy quick access to shopping, major roadways, and Calgary’s vibrant city centre—ideal for commuters and urban explorers alike. This spacious townhouse offers nearly 1,400 sq.ft. of well-designed living space, complemented by an oversized tandem garage measuring over 15 feet wide and almost 31 feet long—perfect for vehicles, storage, or a workshop setup. The main floor is filled with natural light thanks to expansive windows, and features a generously sized kitchen with abundant cabinetry and storage. The open-concept dining and living areas are perfect for entertaining or relaxing, complete with a cozy gas fireplace for those chilly winter nights. A convenient 2-piece bath and in-suite laundry complete this level. Upstairs, the oversized primary bedroom includes a walk-in closet and direct access to a spacious 4-piece ensuite bath. A second large bedroom and a bright, versatile den offer even more space for families, professionals, or guests. Carpet on the upper floor is BRAND NEW. This is a location and layout you don’t want to miss—offering the best of both comfort and connectivity in one of Calgary’s most desirable communities. Don’t miss your opportunity to make Capilano Ridge your next home! (id:52784)
632 Sora Boulevard Se
Calgary, Alberta
*ADDITIONAL $10,000 DEVELOPER PROMOTION AVAILABLE off the listed price until Dec 31 (while supplies last)* Welcome to 632 Sora Boulevard! The open-concept main floor features a bright, modern kitchen with quartz countertops, stainless steel appliances, soft-close cabinetry, and a large central island-perfect for family meals, busy mornings, or entertaining friends. Engineered hardwood on the main level adds durability and an upscale feel that stands the test of time. On the upper level, the primary suite provides a private retreat with ensuite and walk-in closet. Two additional bedrooms offer flexibility-space for kids, guests, or a home office. Upper floor laundry makes daily routines easier. The basement side entry adds incredible long term value, offering the potential for a private suite or income generating space down the road. With no condo fees, the peace of mind that comes with a new home warranty, and thoughtful features throughout, this home is built to give strong long-term value and low maintenance.Situated with easy access to Deerfoot and Stoney Trail, commuting is simplified. Nestled directly across from the wetlands, walking paths, and green space, this home delivers a lifestyle that balances nature, convenience, and investment potential. *** The First-Time Home Buyers' GST Rebate could save you up to $50,000 on a new home! You must be 18+, a Canadian citizen or permanent resident, and haven't owned or lived in a home you or your spouse/common-law partner owned in the last four years. Terms and conditions are subject to the Government of Canada/CRA rules and guidelines.*** (id:52784)
126 Sora Gardens Se
Calgary, Alberta
*ADDITIONAL $10,000 DEVELOPER PROMOTION AVAILABLE off the listed price until Dec 31 (while supplies last)* Welcome to 628 Sora Boulevard! This kitchen is a standout: modern quartz countertops, stainless appliances, plus a generous island that works for meal prep, homework, or hosting friends-all while staying connected to the rest of the main floor through the open plan. Engineered hardwood on the main level adds durability and an upscale feel that stands the test of time. On the upper level, the primary suite provides a private retreat with ensuite and walk-in closet. Two additional bedrooms offer flexibility-space for kids, guests, or a home office. Upper-floor laundry makes daily routines easier. The basement side entry adds incredible long-term value-offering the potential for a private suite (pending city approval) or income-generating space down the road. With no condo fees, the peace of mind that comes with a new-home warranty, and thoughtful features throughout, this home is built to give strong long-term value and low maintenance.Situated with easy access to Deerfoot and Stoney Trail, commuting is simplified. Nestled steps from the wetlands, walking paths, and green space, this home delivers a lifestyle that balances nature, convenience, and investment potential. *** The First-Time Home Buyers' GST Rebate could save you up to $50,000 on a new home! You must be 18+, a Canadian citizen or permanent resident, and haven't owned or lived in a home you or your spouse/common-law partner owned in the last four years. Terms and conditions are subject to the Government of Canada/CRA rules and guidelines.*** (id:52784)
135 Shawnee Common Sw
Calgary, Alberta
Discover this stunning 2019 townhome in the desirable Fish Creek Shawnee Park neighbourhood. This two-story, End-unit residence features an open-concept design with luxury vinyl plank flooring throughout all levels, creating a sleek and modern feel. The bright and spacious layout is perfect for entertaining, with a convenient kitchen island, central dining space, and adjoining living area. Step outside to a large balcony offering terrific views of green space and a playground — ideal for outdoor gatherings.The upper level boasts a three-bedroom layout, including a spacious master bedroom with a walk-in closet and a private three-piece en suite. A convenient laundry area is also located on this level. The modern kitchen is equipped with quartz countertops and stainless steel appliances, combining style and functionality.Additional highlights include central air conditioning for year-round comfort, and low-maintenance condominium fees that cover snow removal, landscaping, and insurance. The complex is surrounded by established amenities such as schools, Fish Creek Park, and is just a short walk to Fish Creek LRT station, making commuting a breeze.This elegant home offers a perfect balance of comfort, style, and convenience. Don’t miss your chance to make it yours! (id:52784)
130 Sora Gardens Se
Calgary, Alberta
*ADDITIONAL $10,000 DEVELOPER PROMOTION AVAILABLE off the listed price until Dec 31 (while supplies last)* Welcome to 632 Sora Boulevard! The open-concept main floor features a bright, modern kitchen with quartz countertops, stainless steel appliances, and a large island-perfect for family meals, busy mornings, or entertaining friends. Engineered hardwood on the main level adds durability and an upscale feel that stands the test of time. On the upper level, the primary suite provides a private retreat with ensuite and walk-in closet. Two additional bedrooms offer flexibility-space for kids, guests, or a home office. Upper floor laundry makes daily routines easier. The basement side entry adds incredible long term value, offering the potential for a private suite (pending city approval) or income generating space down the road. With no condo fees, the peace of mind that comes with a new home warranty, and thoughtful features throughout, this home is built to give strong long-term value and low maintenance.Situated with easy access to Deerfoot and Stoney Trail, commuting is simplified. Quick walk to the wetlands, walking paths, and green space, this home delivers a lifestyle that balances nature, convenience, and investment potential. *** The First-Time Home Buyers' GST Rebate could save you up to $50,000 on a new home! You must be 18+, a Canadian citizen or permanent resident, and haven't owned or lived in a home you or your spouse/common-law partner owned in the last four years. Terms and conditions are subject to the Government of Canada/CRA rules and guidelines.*** (id:52784)
628 Sora Boulevard Se
Calgary, Alberta
*ADDITIONAL $10,000 DEVELOPER PROMOTION AVAILABLE off the listed price until Dec 31 (while supplies last)* Welcome to 628 Sora Boulevard! This kitchen is a standout: modern quartz countertops, soft-close cabinetry, stainless appliances, plus a generous island that works for meal prep, homework, or hosting friends-all while staying connected to the rest of the main floor through the open plan. Engineered hardwood on the main level adds durability and an upscale feel that stands the test of time. On the upper level, the primary suite provides a private retreat with ensuite and walk-in closet. Two additional bedrooms offer flexibility-space for kids, guests, or a home office. Upper-floor laundry makes daily routines easier. The basement side entry adds incredible long-term value-offering the potential for a private suite or income-generating space down the road. With no condo fees, the peace of mind that comes with a new-home warranty, and thoughtful features throughout, this home is built to give strong long-term value and low maintenance.Situated with easy access to Deerfoot and Stoney Trail, commuting is simplified. Nestled directly across from the wetlands, walking paths, and green space, this home delivers a lifestyle that balances nature, convenience, and investment potential. *** The First-Time Home Buyers' GST Rebate could save you up to $50,000 on a new home! You must be 18+, a Canadian citizen or permanent resident, and haven't owned or lived in a home you or your spouse/common-law partner owned in the last four years. Terms and conditions are subject to the Government of Canada/CRA rules and guidelines.*** (id:52784)
2120, 380 Canyon Meadows Drive Se
Calgary, Alberta
Pharmacy approved, Daycare approved. Former daycare well situated in busy commercial center with lots of parking (id:52784)
Unit 4, 1313 20 Avenue Nw
Calgary, Alberta
Fully furnished modern and cozy 3bedroom townhouse near University of Calgary and downtown for rent. Flexible terms from month to month, 3 months, 6 months or one year. (id:52784)
127 Covepark Green Ne
Calgary, Alberta
Welcome to 127 Covepark Green NE, a beautifully maintained and fully developed two-storey home in the family-friendly community of Coventry Hills. With more than 1,800 square feet of total living space, this home might be the perfect one for your growing family! Featuring a bright open-concept main floor with hardwood flooring, a spacious living room, a large kitchen with plenty of counter space and an island, a sunny dining area, a separate laundry room, and a convenient 2-piece bathroom. The backyard is designed for enjoyment, with a 15’8” × 10’1” deck and stone patio in a northwest-facing backyard—ideal for barbecues, entertaining, or simply relaxing outdoors. Upstairs, you’ll find three comfortable bedrooms, including an oversized primary bedroom with a walk-in closet, two additional bedrooms, and a bonus room (15’11” × 11’5”) that’s perfect for family time, a playroom, or a home office. A full bathroom completes the upper level. The fully finished basement provides extra living space with a cozy family room, an additional bedroom, a 3-piece bathroom, and storage. A double attached garage (16’4” × 20’5”) adds everyday convenience and extra space for vehicles and gear. Located in Coventry Hills, this home is close to everything you need: schools, parks, playgrounds, and transit within walking distance, plus minutes away from the public library, shopping, restaurants, and major routes like Stoney Trail and Deerfoot Trail. This home offers the perfect balance of comfort, function, and location—ready for your family to move in and enjoy. (id:52784)
3002, 510 6 Avenue Se
Calgary, Alberta
Wrap around incredible Views Upscale Urban Living in the Heart of East Village – Evolution Condo on the 30th floor for maximum Wow factor Experience sophisticated downtown living in this stunning 2-bedroom, 2-bathroom condo located in the sought-after Evolution complex in East Village. Designed with style and comfort in mind, this home offers an exceptional blend of high-end finishes, thoughtful layout, and unbeatable convenience.Floor-to-ceiling windows frame breathtaking views of the Bow River, the city skyline, and the mountains beyond, filling the space with natural light. The open-concept design connects the living room, dining area, and kitchen, creating an inviting atmosphere perfect for relaxing or hosting guests.The gourmet kitchen is equipped for serious cooking, featuring granite counters, a gas cooktop, stainless steel appliances, and an island with seating for casual meals. The primary bedroom serves as a peaceful retreat with a walk-through closet and a luxurious 5-piece ensuite complete with double sinks, a granite vanity, separate shower, and a deep soaking tub. The second bedroom is generously sized and sits next to a modern 3-piece bathroom—ideal for visitors, roommates, or a home office.Additional highlights include heated flooring in the bathrooms , in-suite laundry, a northwest-facing balcony with a gas hook-up for barbecuing, tandem underground parking for 2 cars, and a secure storage locker.Residents enjoy access to top-tier amenities, including a fully equipped fitness facility with sauna and steam room, a party room, rooftop terrace with BBQ areas, central air conditioning, and convenient concierge service. Everything you need is just steps away—shops, restaurants, entertainment options, transit, and the scenic Bow River Pathway for walking, cycling, or running.The newly opened “The Open” facility adds even more appeal, offering pickleball courts and public washrooms right in the neighbourhood.This exceptional condo offers more than a place to live—it provides a vibrant, elevated lifestyle with incredible views and unmatched convenience. A must-see opportunity. (id:52784)
11065 Hidden Valley Drive Nw
Calgary, Alberta
Welcome to the perfect family home offering a beautiful blend of comfort, function, & style — all in a prime location backing onto peaceful green space, with a school in one direction & a playground in the other. Step inside to a bright & open floor plan with a large front entry & gleaming hardwood floor throughout the main level. The spacious island kitchen features crisp white cabinetry, a corner pantry, & plenty of counter space — ideal for busy mornings or casual entertaining. A convenient two-piece bath & main-floor laundry complete this level. Upstairs, you’ll find a huge bonus room with a cozy gas fireplace — the perfect spot for family movie nights or quiet relaxation. Two generous bedrooms accompany a large primary suite featuring a custom walk-through closet that leads to a beautifully renovated ensuite with an oversized walk-in shower. The fully finished basement offers even more space for family & guests, with a comfortable family room & two additional bedrooms. Outside, the sunny south-facing backyard is designed for enjoyment, complete with a fully enclosed gazebo featuring a home theatre & screen — a true retreat for year-round entertainment. Recent updates include a new fridge, stove, dishwasher, hood fan, carpet replacement, a stunning ensuite renovation, & the addition of the custom-built gazebo with home theatre. With thoughtful upgrades, a functional layout, & an unbeatable location surrounded by parks & green space, this is a home you’ll love calling your own!! (id:52784)

