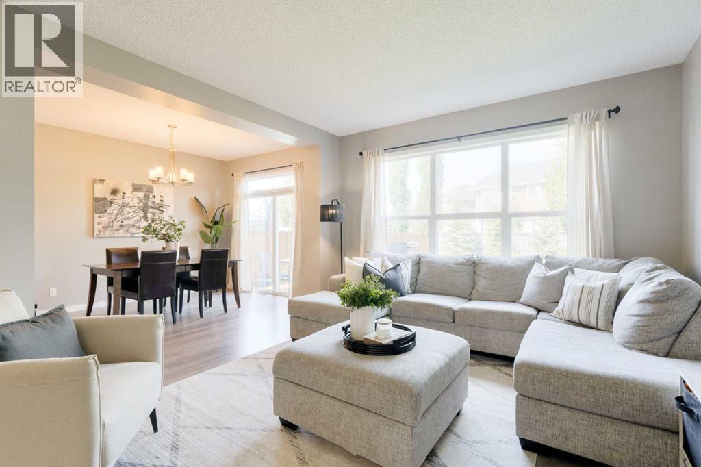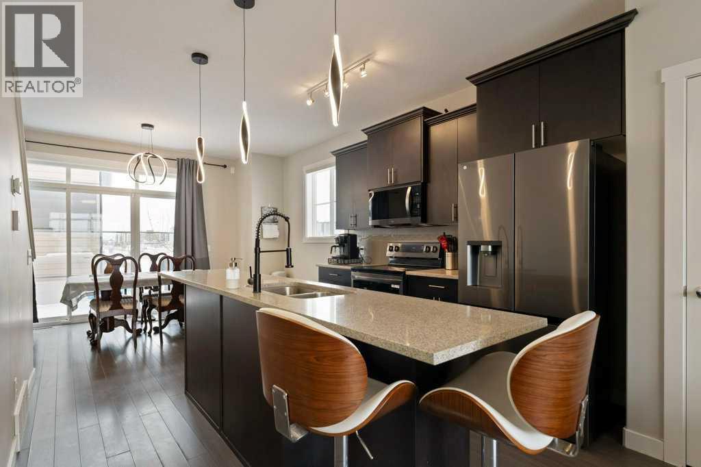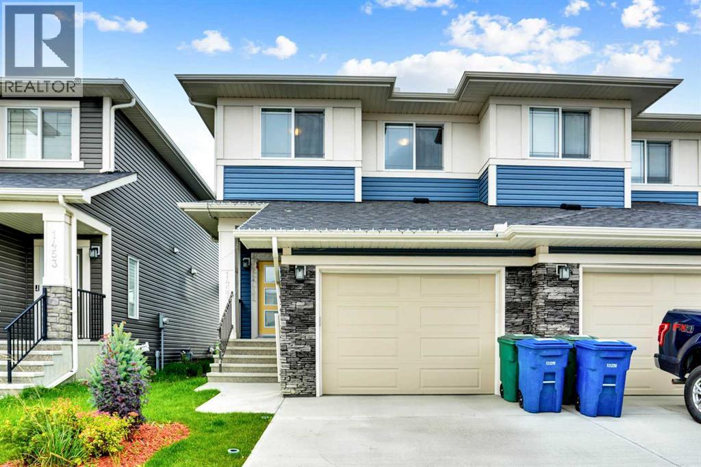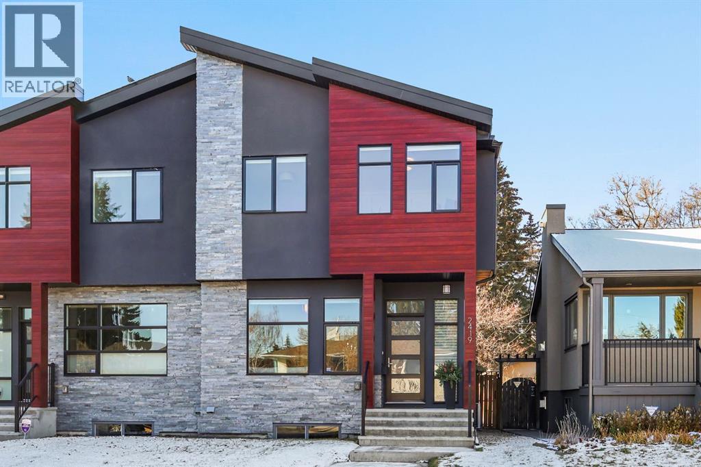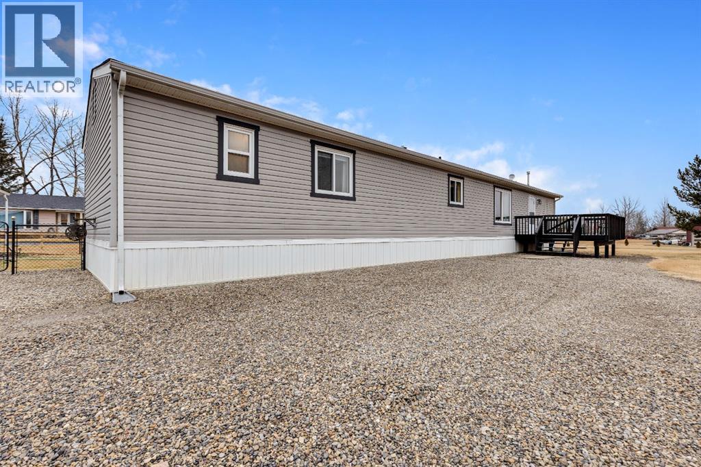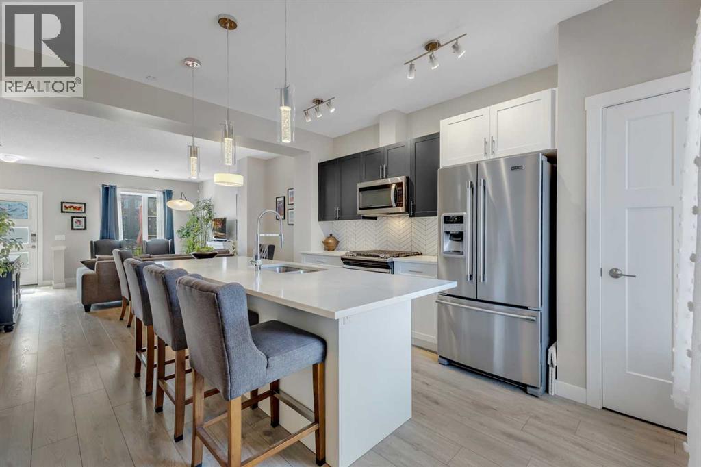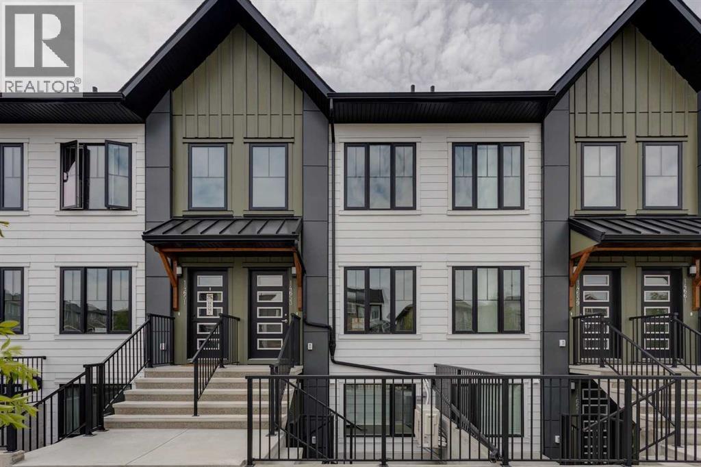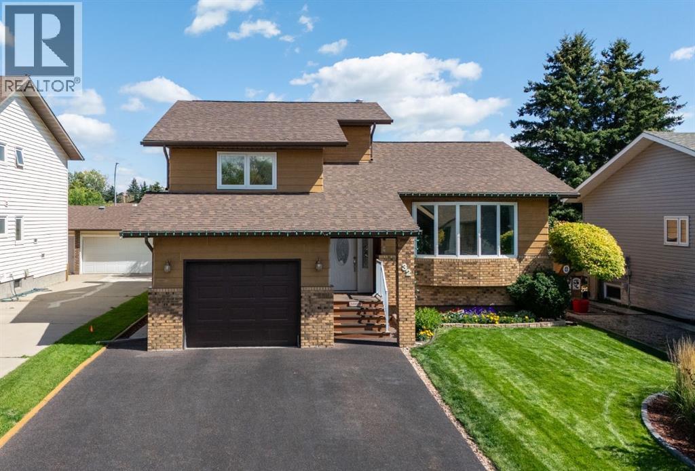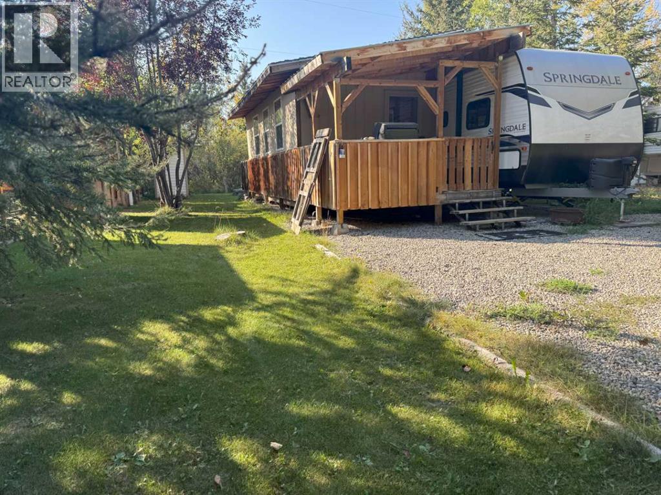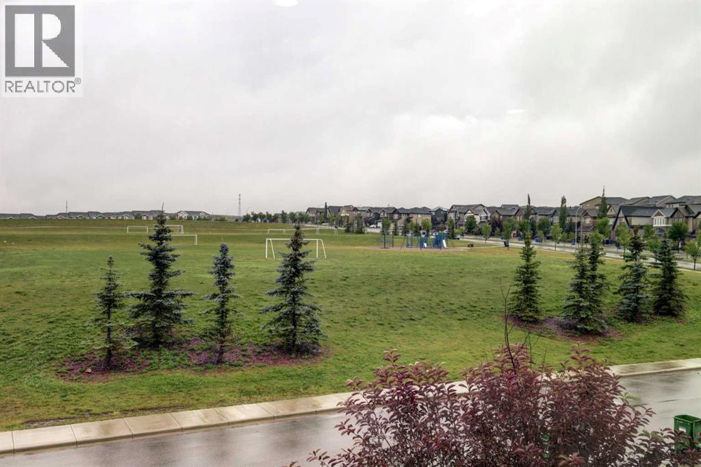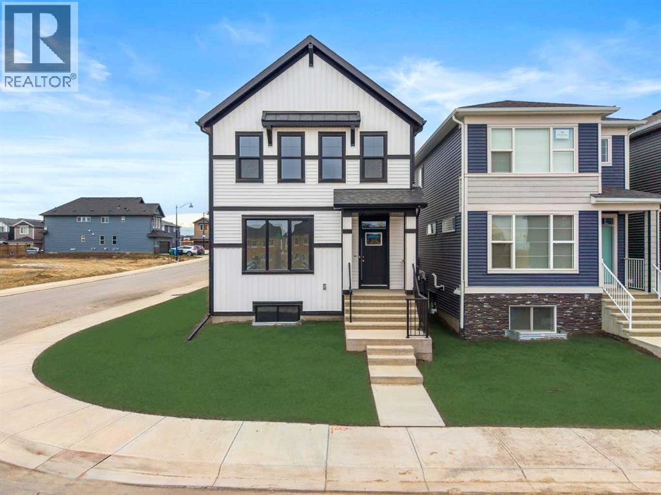105, 300 Marina Drive
Chestermere, Alberta
Welcome to Chestermere Station. This beautifully manicured complex will dazzle your senses as you enter the grounds. The irresistible front curb appeal of this former SHOW HOME will lure you to the front door. Attached on only one side, with NO NEIGHBORS behind, this END UNIT offers substantial NATURAL LIGHT and PRIVACY. A spacious foyer will lead you to your front attached garage which is fully insulated & drywalled. A storage closet, utility room & a large undeveloped area with roughed in plumbing & a window complete this space. A perfect area to develop into an additional bedroom & bath, media room or gym. You will be greeted on the main floor with soaring 9 ft knockdown ceilings & a flood of natural light. This OPEN CONCEPT floor plan with huge rear windows boasts a captivating view of the impressive green belt behind the unit. The centralized kitchen offers a contemporary aesthetic with light natural toned cabinets, minimalistic hardware & glistening granite countertops. An abundance of cupboard & drawer space including a separate pantry. And, a massive kitchen island with breakfast bar is sure the be the social hub of the home. The bright spacious dining room will usher you to the warm comfort of your front balcony. Enjoy the stunning views of the green space through what feels like a wall of windows at the rear of the home. Savor the views from the large living room & office areas. As you make your way through the sliding glass patio doors you will be welcomed by a sizeable rear deck & beautifully landscaped & fenced back yard. Do you want to kick around the soccer ball with the kids or take FIDO for a walk? Simply slip out through the rear gate & take advantage of the GREEN SPACE & PATH WAY system behind you. On the upper level of the home you will be please to discover a stackable washer & dryer. A BRIGHT comfortable sized master bedroom overlooking the GREEN SPACE with a 4 piece ensuite, extended counter top, & a generous sized walk in closet. The second bedroom offers a little show home flare with sophisticated patterned wall paper. A third bedroom & 4 piece main bath complete your tour of this stunning property. Modest condo fees & Pet Friendly with board approval. This well maintained 3 bedroom townhome is ideal for those with an active lifestyle. It is conveniently located across the street from shopping & amenities. It's a 5 minute walk to John Peake Memorial Park & CHESTERMERE LAKE. Under 5 minutes to take FIDO for a walk to Steve King Memorial Dog park or a 10 minute walk to the Chestermere Off Leash Area. PRAIRIE WATERS ELEMENTARY & ST GABRIEL THE ARCHANGEL SCHOOL are a modest 10 minute walk from Chestermere Station! Enjoy the extensive pathways & parks throughout the community & saver the rest of the summer days at Chestermere Lake. A short drive to East Hills Shopping & Entertainment. Quick access to 17 Ave & Highway 1. (id:52784)
271 River Heights Crescent
Cochrane, Alberta
Welcome to this well-maintained two-storey, front-drive home in the sought-after community of River Heights. Designed with comfort, function, and style in mind, this home is ideal for growing families.The main floor showcases a bright and OPEN-CONCEPT layout, filled with natural light from numerous LARGE WINDOWS. The kitchen is a highlight with its GRANITE COUNTERTOPS, stainless steel appliances, LARGE BREAKFAST BAR, and WALK-IN PANTRY—perfect for family meals or entertaining. The adjoining dining area and cozy living room create a warm and inviting atmosphere.Upstairs, you’ll find three generously sized bedrooms, including a spacious primary bedroom featuring a 4-piece ENSUITE with a SOAKING TUB, SEPARATE SHOWER and WALK-IN CLOSET. A bonus room adds extra flexibility for a playroom or media space, while the UPSTAIRS LAUNDRY and additional bathroom add to your daily convenience.The FULLY FINISHED BASEMENT expands your living space with a large family room, stylish WET BAR, full bathroom, and an additional room currently used as a bedroom—ideal for guests, a home office, or a den.Step outside to the fully fenced, north-facing backyard—beautifully TREED for added privacy. Whether you're enjoying quiet mornings, summer BBQs, or watching the kids play, this outdoor space offers something for everyone.Located close to schools, walking paths, Cochrane amenities, and the Spray Lakes Recreation Centre, this home is perfectly situated in a quiet, family-friendly neighbourhood.Don’t miss your chance to call this wonderful River Heights property home! (id:52784)
154 Redstone View Ne
Calgary, Alberta
Nestled in the vibrant Community of Redstone, this stunning 2-bedroom, 3-bathroom end-unit townhouse offers a bright, airy sanctuary bathed in natural light from its abundance of extra windows, perfect for those who cherish sunlit spaces and SPECTACULAR MOUNTAIN VIEWS. Step into the ground floor, where a spacious front entry welcomes you alongside a versatile office or recreation area, ideal for unwinding or working from home. Convenience reigns here with a 2-piece bathroom for quick touch-ups, a utility room with new hot water heater, and the OVERSIZED ATTACHED HEATED GARAGE provides ample storage while featuring a handy water tap for effortless cleaning of outdoor items—making everyday chores a breeze. Ascend to the second floor, greeted by elegant laminate HARDWOOD FLOORING that flows seamlessly into the heart of the home: a chef's dream kitchen boasting rich dark cabinetry, luxurious QUARTZ COUNTERTOPS, and gleaming STAINLESS STEEL appliances, including NEW REFRIGERATOR, STOVE, and DISHWASHER. The expansive island invites casual seating at both ends, fostering easy conversations during meal prep, while the adjacent family-sized dining area captivates with its huge windows and patio doors spilling onto a generous deck with GAS LINE for you BBQ—perfect for savoring eastern exposures and those serene morning coffees as the sun rises. Cozy up in the adjoining awesome living room, where a GAS FIREPLACE crackles invitingly beside CUSTOM BUILT-IN CABINETS, creating an intimate yet open gathering spot for family and friends. Upstairs, retreat to the tranquil MASTER BEDROOM with MOUNTAIN VIEWS—a wonderful haven complete with a 4-piece ensuite and double closets for all your wardrobe needs. The second spacious bedroom shares this level with another full 4-piece bathroom, ensuring privacy and comfort for guests or growing families. Rounding out this thoughtfully designed floorplan is a dedicated laundry and storage room, keeping life organized and stress-free. With its mod ern finishes, intelligent layout, and community perks including a pond with panoramic west-facing views of the mountains and downtown skyline, close proximity to schools and transportation routes, and quick access to downtown via major highways—this Redstone gem is more than a home, it's a lifestyle upgrade just waiting for you. (id:52784)
1457 Bayview Point Sw
Airdrie, Alberta
Welcome to this stunning three-bedroom semi-duplex with front attached garage in the sought-after Bayview community!This east-facing gem perfectly blends modern style with everyday comfort. The main floor boasts a bright, open-concept living area, enhanced by large windows that fill the space with natural light completed with a kitchen and pantry, 2 pc bath, dining and foyer space. A sleek electric decorative fireplace adds warmth and elegance, creating the perfect spot to unwind.The contemporary kitchen features quartz countertops, ample cabinetry, stainless steel appliances, and a convenient breakfast bar. There is a gas pipeline connection for those who want to upgrade their cooking prowess.Upstairs, a versatile loft area offers endless possibilities—home office, playroom, or entertainment zone. The primary suite is a relaxing retreat with a walk-in closet and an ensuite bathroom showcasing ceiling-height shower tiles. Two additional spacious bedrooms share a well-appointed full bath.Step outside to enjoy your spacious yard, perfect for gardening or outdoor activities. As a Bayview resident, you’ll have access to the renowned Bayview Park, featuring a tranquil water stream, outdoor tennis and basketball courts, and an open-air gym—ideal for an active lifestyle.Close to parks, schools, shopping, and major amenities, this home offers the perfect balance of style, comfort, and location.Don’t miss this opportunity—schedule your showing today! (id:52784)
2419 22 Street Nw
Calgary, Alberta
Welcome to 2419 22 Street NW—an exceptional opportunity to own a beautifully appointed home in the heart of Banff Trail at an outstanding price point. This 4-bedroom, 3.5-bathroom semi-attached property offers a thoughtful blend of style, comfort, and functionality—perfect for a young couple, growing family, or professionals seeking walkability and convenience.Ideally located within walking distance to all levels of schooling from Kindergarten to the University of Calgary, as well as Foothills and Children’s Hospital, this home allows you to spend less time commuting and more time enjoying life’s quiet moments.Step inside to a bright and airy open-concept layout highlighted by soaring 10’ ceilings. The inviting living room flows seamlessly into the dreamy chef-inspired kitchen, complete with a large pantry, 5-burner gas cooktop, built-in ovens, and an expansive waterfall island—an ideal space for entertaining. West-exposed windows flood the home with natural light throughout the day, while the sleek, integrated rear-entry closet keeps everyday living tidy and organized. The dining area overlooks the backyard and is nicely tucked away from the front entry for added privacy.The upper level hosts a serene primary retreat featuring a light-filled 5-piece ensuite with a two-way gas fireplace and a generous walk-in closet. Two additional bedrooms, a well-appointed shared bathroom, and a convenient laundry room complete this level. A discreetly located 2-piece powder room sits on the landing to the lower level.The fully developed basement offers exceptional versatility—perfect for a home gym, movie nights, or hobbies—enhanced by in-floor heating for year-round comfort. Roughed-in for a wet bar in the massive rec space. A full bathroom, a spacious fourth bedroom, and ample storage complete the lower level.Outside, enjoy a private west-facing backyard with a low-maintenance deck, gas BBQ line, and room to entertain. Pride of ownership is evident throughout, with countle ss functional upgrades including central air conditioning and custom window coverings with blackout blinds in all bedrooms.Located just steps from the Banff Trail C-Train station, Confederation Park, and local favourites like Edelweiss Village, this home offers the walkable lifestyle so many desire but so few achieve.Move-in ready, impeccably maintained, and perfectly situated—this is one you won’t want to miss. (id:52784)
117 Range Rd 250
Mossleigh, Alberta
Escape to peaceful country living with this well-maintained 3 bedroom, 2 bathroom mobile home situated on a generous 0.75-acre lot. With an open-concept layout and excellent flow throughout, this home offers both comfort and functionality.The Home Features - Bright, open main living area with seamless flow.The kitchen features a great layout for cooking and entertaining including an island plus a large walk in pantry for extra storage. New appliances (2025) include- washer, dryer, dishwasher & microwave hood fan. Mobility-friendly design with wide doors and an accessible shower. Spacious bedrooms and well-appointed bathrooms. The Oversized Dream Garage comes heated, insulated and finished with 220 power and set up for a welder, it makes a great workshop with plenty of room for vehicles and all the toys. Plus a shed for more storage. The Outdoor Space is charming with 0.75 acres of quiet country. If you're looking for peaceful rural living with modern comforts and great value, this Mossleigh property is a must-see! (id:52784)
158 Livingston Common Ne
Calgary, Alberta
Situated in the innovative and vibrant community of Livingston, this beautifully designed, open-concept home combines modern style with everyday comfort. Nestled in one of the most peaceful corners of the complex and overlooking a serene courtyard, this home offers its own private front-yard retreat. With 1249 sq. ft. of developed living space, high-quality finishes, and thoughtful upgrades throughout, this home is sure to impress. Bright and airy, the interior showcases oversized windows, 9-foot ceilings, and luxury vinyl plank flooring that extends gracefully through every room. The stylish kitchen is masterfully designed for efficiency and entertaining. Featuring premium upgraded quartz countertops, elegant herringbone tile backsplash, shaker-style two tone cabinets, stainless steel appliances including a gas stove, and a sprawling island. The kitchen flows seamlessly into a refined dining area and living room, centered around a cozy fireplace, ideal for entertaining and relaxation. A versatile flex space, perfect for a home office, and powder room complete the main floor. Upstairs, the second floor continues to impress with dual primary bedrooms, each with their own ensuite and walk-in closet. Enjoy the practicality of the upper-floor laundry room paired with extra storage space, keeping your home organized and efficient. Step outside to a spacious private patio complete with a cozy fire table, perfect for relaxing evenings or morning coffee. The double attached garage provides plenty of room for parking and storage, while the unfinished lower level awaits your personal touch. Just steps from your front door, the LIVINGSTON HUB offers endless recreation and fun for families. Enjoy the tennis courts, skate park, ice rink, playground, splash park, gymnasium, and a variety of community programming—everything you need to stay active and entertained. (id:52784)
14653 1 Street Ne
Calgary, Alberta
*QUICK POSSESSION* Welcome to the Ambrosia at ZEN Livingston – a stylish, energy-efficient townhome built by a NET ZERO builder! Offering 1,095 sq ft of thoughtfully designed living space, this 2 BED, 2.5 bath home features TRIPLE-PANE windows, advanced insulation, and a rough-in for solar panels – all contributing to lower utility bills and year-round comfort. The OPEN CONCEPT main floor showcases Nuova Luxury VINYL PLANK flooring, pot lights with knock-down ceilings, and a BRIGHT LIVING AND DINING area that flows into your WEST FACING BACKYARD that is FULLY FENCED, perfect for those with kids, pets or wanting to enjoy some privacy — complete with BBQ GAS LINE, landscaping, and irrigation. The modern kitchen includes dark diavik QUARTZ COUNTERTOPS and a 6-piece Whirlpool appliance package. Upstairs, you'll find two spacious bedrooms including a primary suite with an ensuite bathroom, upstairs laundry and an additional 4-pc bath. Enjoy HARDIE BOARD siding (hail/fire-resistant), and be part of a vibrant community just steps from the Livingston Hub with splash park, rink, courts & more! Quick access to Stoney Trail (3 min), YYC Airport (13 min), and CrossIron Mills (11 min). AIRBNB friendly! *2ND PARKING STALL may be available for purchase* Some photos are representative. Visit the showhome at 56 Livingston Parade NE for more details! (id:52784)
32 Rideau Close Sw
Airdrie, Alberta
Pride of ownership resonates throughout this ORIGINAL OWNER occupied home in the COVETED community of RIDGEGATE. BACKING onto NOSE CREEK PARK, this absolutely stunning 4 level split will immediately capture your attention with its breathtaking front curb appeal. An immaculately manicured front lawn with shrubs & foliage. Canexel composite siding is bold, beautiful & ready for Alberta's changing weather conditions. The accent brick offers a sophisticated focal point to the home while the RUBBER drive pad is not only beautiful but offers a child friendly buffer for those day to day spills. This home offers over 2600 sq ft of tl developed living space with a total of 4 bedrooms above grade. Sunshine floods through the large front bay & rear windows. A substantial sized living room with beautiful hardwood floors ushering you to a LARGE bright kitchen. Ample counter space, cabinets & pantry. Updated appliances, countertops, sink, garburator & fixtures. The kitchen is open to a spacious dining area. The rear door off the dining room leads to your large low maintenance deck & fully fenced back yard. Stunning mature trees, shrubs & flowers offer a balance of beauty & privacy in this meticulously maintained OASIS. Exceptional outside storage under the deck, corner shed & garden enclosure. Back inside the house you will note a large master with 3 pc ensuite & SKYLIGHT. An exceptional sized 2nd bed, comfortable sized 3rd bed & updated 4 pc main bath with jetted tub & SKYLIGHT. The 3rd level WALK OUT is ideal for someone with a DAYHOME/HOME BASED BUSINESS & is host to the 4th bed, a large family room with stone faced gas FP, 2 pc bath & washer & dryer. The basement offers a generous sized family room, Study/Den/Wine Cellar, 3 pc bath, & Storage room. The 2 lower level rooms could be converted to beds to suit the needs of a large family while the 3rd LEVEL WALKOUT could make this home a candidate to SUITE subject to city approval & permitting. Additional storage adjacent the u tility room. The single oversized attached garage is fully insulated, drywalled & includes a plug in heater. Additional features of this home include all newer windows & doors on the top 3 levels. Triple pain windows on the main rear of the home & built in blinds on the back door. Roof , Canexel siding & furnace app 2014. Hot water tank app 2020. Upgraded attic insulation. Garburator app 2020.. Water softener. Vacu Flo & attachments. Phantom screen at front door. A/C app 2022. Underground sprinklers in the backyard. This GEM is surrounded by the tranquil beauty of NOSE CREEK PARK which is host to various community events including the Christmas Light Celebration. Nose Creek Park is home to Airdrie's largest playground, fishing ponds, pickle ball courts & various trails. Walking distance to the new public library, grocery store, gym & other amenities. Nearby schools & quick access to the highway. (id:52784)
82, 200 4 Avenue Sw
Sundre, Alberta
•Turnkey getaway in Riverside RV Village, Sundre! This immaculate 2022 29.91' Keystone RV has barely been moved—just from the dealership to site—and features a private primary bedroom, bunk beds, and an oversized fridge.•Enjoy the spacious 10’x23’ Arizona room (furnished with sectional, table, chairs, BBQ & beer fridge), plus a bunkie that sleeps 5 or doubles as a hobby space. Extras include a garden shed, firewood shelter, and fire pit.•The private lot is bordered by Prairie Creek and close to the clubhouse. Riverside RV Village offers four-season access, showers, laundry, and year-round community fun—all for only $1,050/yr in condo fees. Just 1 hour to Calgary or Red Deer, Sundre offers small-town charm, boutique shopping, dining, recreation, arts, and nature at your doorstep. The trailer, addition, accessory buildings and decks are awaiting a letter of compliance from the Riverside Board of Directors. Water and sewer are connect to the Town of Sundre; however the service is seasonal. Electricity is available all year round. (id:52784)
20 Nolancrest Green Nw
Calgary, Alberta
(Aggressively priced below its City assessment $ 757.5K) Well kept executive home situated in a quiet street overseeing the Green Space with Playground / Soccer Field… Hardwood on Main with a Great Room concept (combined Family & Dining Rooms, and kitchen) and a French Door Den. Featuring 9’ ceiling with knockdown ceiling and multiple pot lights. Good size kitchen with Island & breakfast bar. Granite counter-top with undermount sink, and newer (2024) appliances (Fridge, Dishwasher, Washer, Dryer & Hood Fan), light fixtures & window coverings. Kitchen sliding door to the oversized backyard. 2nd Level with 3 bedrooms, Bonus Room (that could be converted / used as 4th bedroom), and the handy Laundry. Master Bedroom has walk-in closet, Ensuite with Jet-Tub, separate shower & his / her sinks. Basement partially finished with a 3 pc Bath (with Permit), and ample space for Rec / Living Room & Bedroom / storage. Easy access everywhere, & close proximity to transportation / schools / shopping & all amenities. View to feel it’s talking to you like home. Realtors: Please note Private Remarks & details in Listing Supplements / Floor Plan + 3D Virtual Tour. ** Few hours’ Notice req’d. ** [Seller requires at least 9 hours' Notice btwn booking vs. viewing] (id:52784)
64 Homestead View Ne
Calgary, Alberta
Welcome to 64 Homestead View—a residence that blends everyday practicality with elevated design. Positioned on a corner lot, this spacious home offers added privacy, generous outdoor space, and impressive curb appeal.The main floor features a convenient bedroom and full bathroom, providing an ideal setup for guests, multi-generational living, or a private home office. The heart of the home opens into a stylish kitchen equipped with quartz countertops, 42" upper cabinetry, a pantry, a kitchen island, and stainless-steel appliances that deliver both performance and refinement. Premium finishings—including rich flooring, sleek tile, and plush carpet—create a cohesive and inviting atmosphere throughout. A welcoming fireplace in the great room adds warmth and ambiance.Upstairs, a large central bonus room offers the perfect space for a media area or playroom, complemented by three well-appointed bedrooms. A full laundry room on this level adds everyday convenience. The primary bedroom serves as a relaxing retreat, complete with a 4-piece ensuite and a spacious walk-in closet.Outside, the home includes completed front-yard landscaping and a concrete parking pad for added flexibility. A rear deck provides the perfect spot for outdoor entertaining and convenient access to the yard, allowing indoor and outdoor living to blend seamlessly. With an additional entrance, the property also includes a fully developed secondary legal suite that can generate additional income—an excellent opportunity for both investors and homeowners.Located in the new community of Homestead, residents can enjoy a 19-acre environmental wetland with a sheltered gazebo and winding pathways, 4 km of walking trails with connections to the regional pathway system, a 3-acre community association site, a cricket pitch, soccer fields, and future pickleball and basketball courts. Shopping and restaurants are close by, and the Genesis Centre and Prairie Winds Park are only minutes away. Homestead offers activities for everyone—don’t miss your chance to experience all it has to offer. Contact the showhome today! (id:52784)


