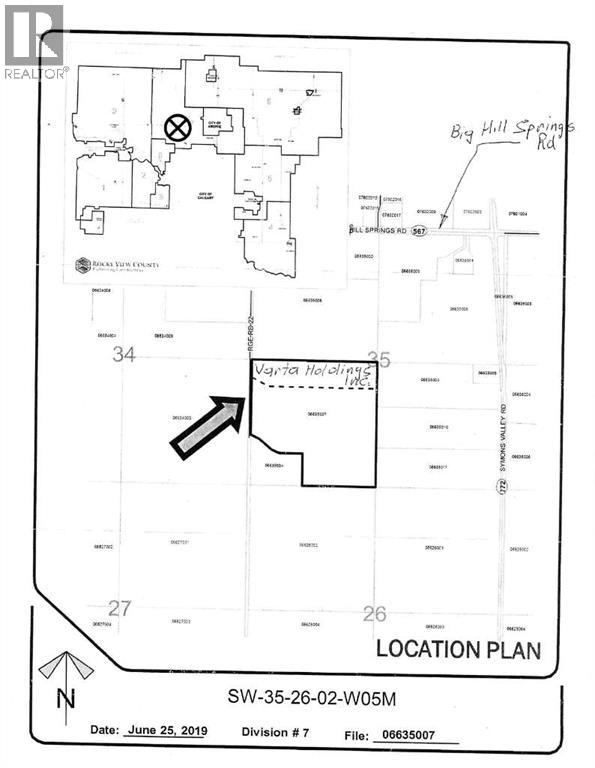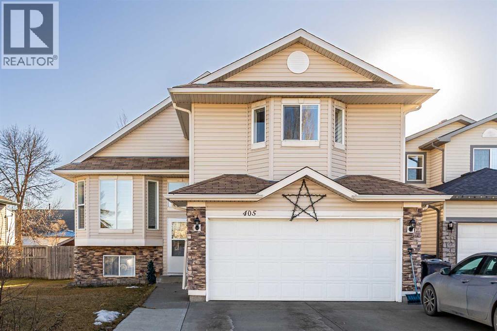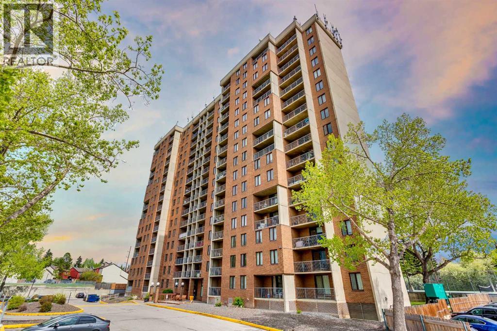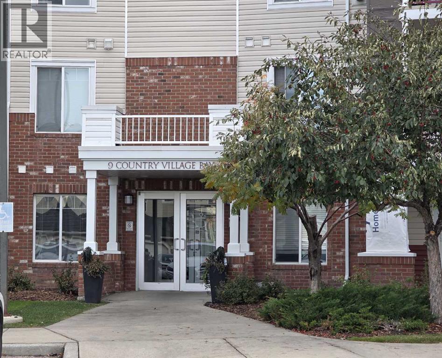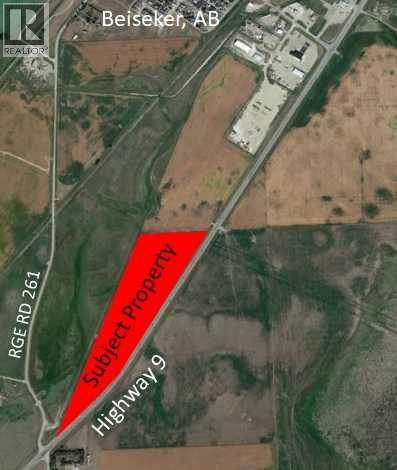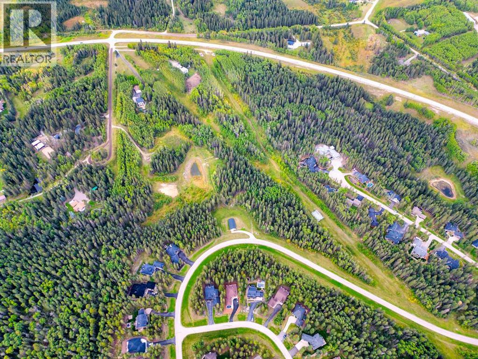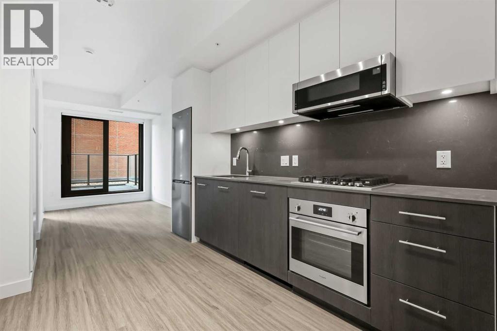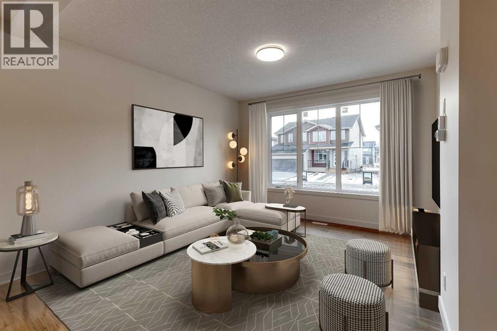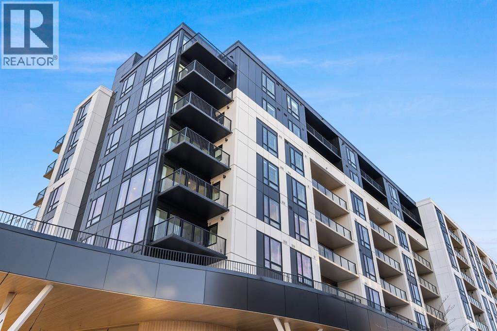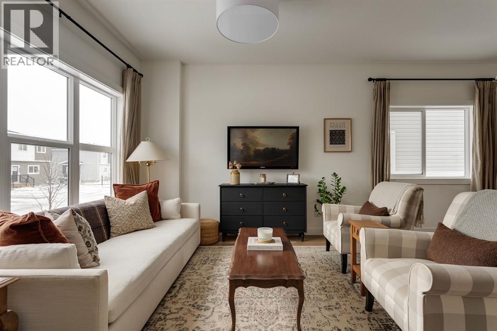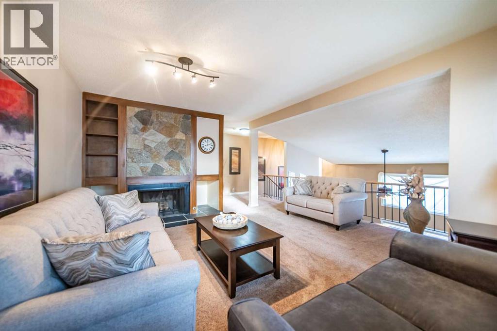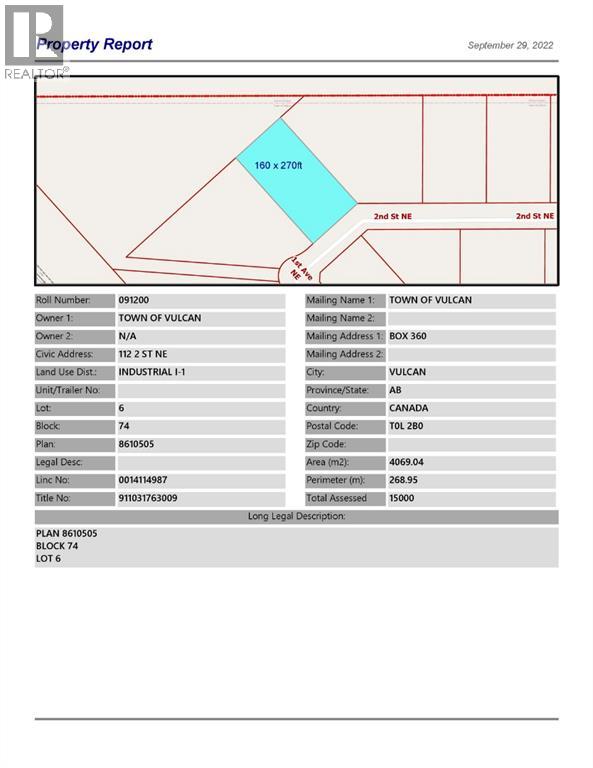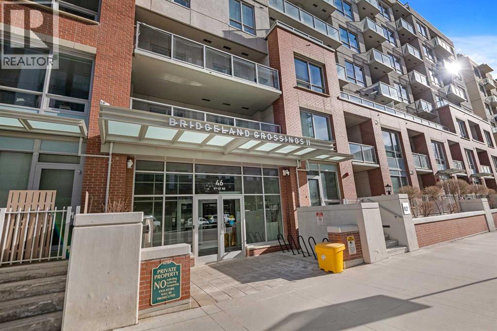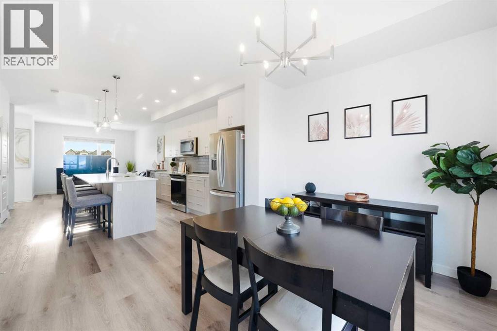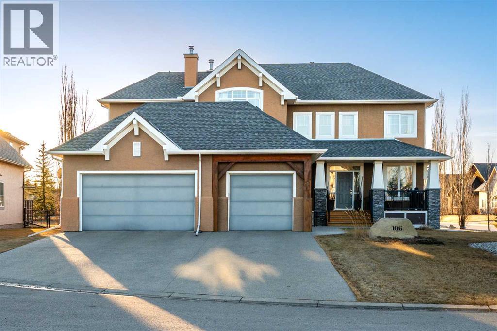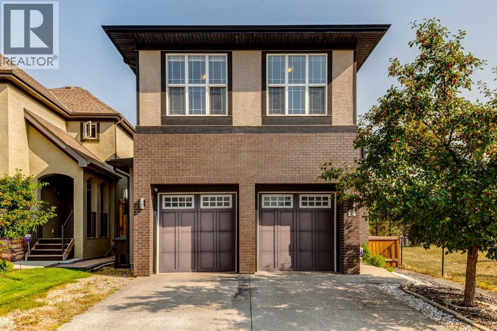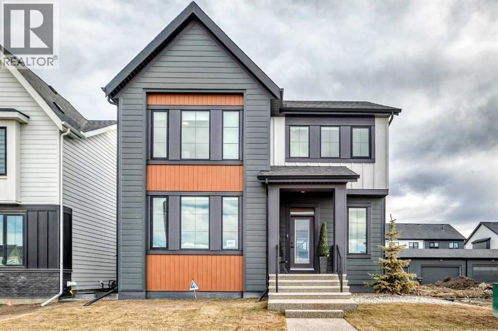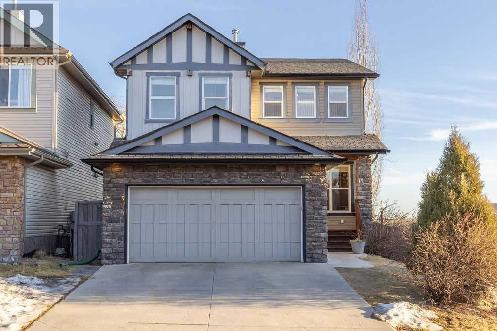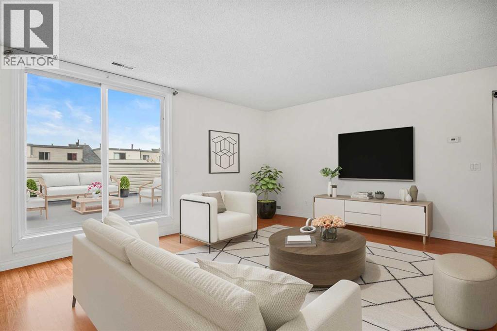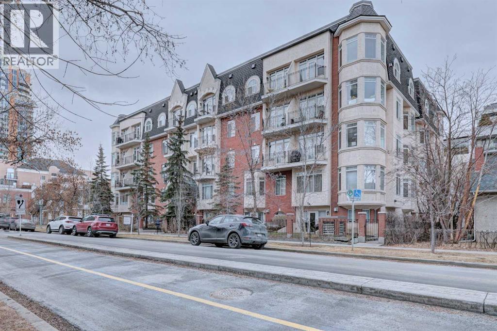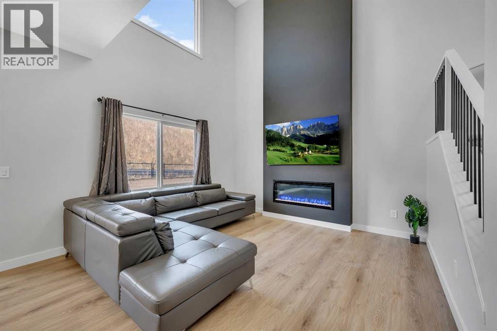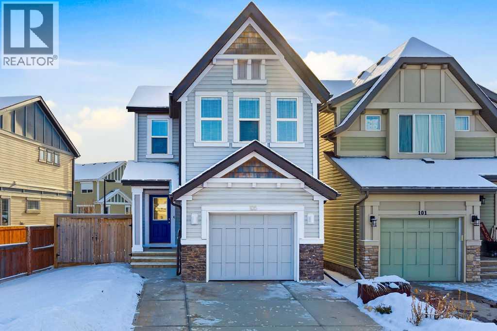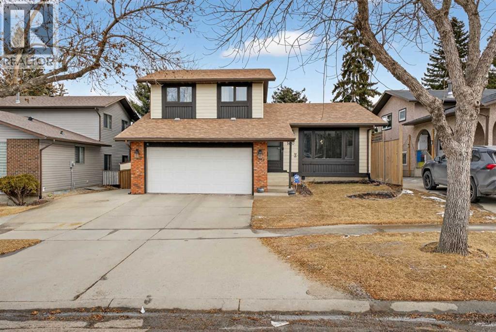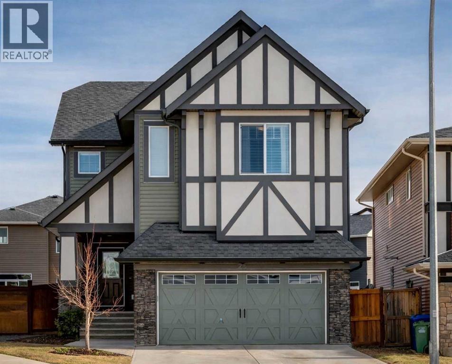Rr292 Symon's Valley Road
Rural Rocky View County, Alberta
33 Acres suitable for building your dream home. Mountain View from the property. Electricity located at approach to property. Land is presently leased out. Listing offers sale of the Corporation, land is in Corporation Name, just need to change directors, but can be purchased without corporation. Rezoning needs to be done through the municipality of Rockyview. (id:52784)
405 Highwood Village Place Nw
High River, Alberta
This beautifully modified bi-level home is situated on a quiet cul-de-sac in the Highwood Village community. Fourteen-foot vaulted ceilings paired with a skylight bring abundant natural light into the home, enhancing a sense of scale, airiness, and architectural elegance throughout the interior. The open yet well-defined living areas flow naturally, with a gas fireplace adding warmth and character. Tucked away on its own level, the private primary bedroom provides a peaceful retreat, thoughtfully separated from the main living spaces. The finished lower level offers bright, versatile space that can comfortably accommodate a range of everyday living needs. Comfort is further enhanced by central air conditioning installed in 2024, while the double attached garage is equipped with upgraded 220V wiring and a hot and cold water sink, complemented by an extended parking pad to support daily parking requirements. Outdoors, the fully fenced backyard features a spacious deck and added 220V electrical service, seamlessly extending the living space. With schools, parks, a spray park, shopping, and Highwood Lake all within walking distance, along with an abundance of nearby recreational amenities, this home offers a well-rounded lifestyle in High River. (id:52784)
208, 4944 Dalton Drive Nw
Calgary, Alberta
Welcome to your new home! This beautiful freshly re-painted 2-bedroom, 1-bathroom condo offers both comfort and convenience, ideally situated just moments away from shopping and transit, that has 2 parking stalls - with one of the stalls being a sought after covered stall, great for those snowy winters.The bright living space benefits from a south-facing orientation that allows for lots of natural light throughout the day and connects seamlessly to a private balcony, perfect for your morning coffee or unwinding with a book while soaking in the sunshine. The layout seamlessly connects the living and dining areas, perfect for entertaining or relaxing after a long day. The condo features two bedrooms, providing ample space for guests or a home office. The well-maintained bathroom is conveniently located and offers modern fixtures. Plus your very own storage room in-suite! Residents of this desirable building enjoy a wealth of amenities, including a refreshing pool for those warm summer days, a well equipped gym to help you stay active, and a tennis court for some friendly competition. The laundry facility on-site adds to the convenience of condo living, making chores a breeze.With shopping just a short stroll away and easy access to public transit, this location truly checks all the boxes. Don’t miss out on the opportunity to make this lovely condo your new home! Schedule a viewing today and experience the perfect blend of comfort and convenience. (id:52784)
404, 9 Country Village Bay Ne
Calgary, Alberta
Welcome to #404, 9 Country Village Bay NE . Top Floor Corner Unit in a Fantastic Location!Discover the charm of this bright and inviting 2 bedroom top floor corner condo in the ever popular Country Village Bay complex. Designed with comfort and functionality in mind, this home offers an open concept living and dining area, perfect for relaxing or entertaining guests.The kitchen features a convenient corner eating bar, ideal for casual dining or hosting friends while you cook. The primary bedroom includes a walk-through closet leading to a full 4-piece bathroom complete with a handy linen close, providing both privacy and convenience.Enjoy the outdoors on your large private balcony, a wonderful spot for morning coffee or evening sunsets on warm summer days. Additional highlights include in-suite laundry, in-unit storage, and a large storage locker for your seasonal items or sports gear.You’ll love the unbeatable location — close to shopping, parks, scenic walking paths, schools, and public transit, plus easy access to major routes. Whether you’re a first-time buyer, investor, or downsizer, this well-maintained home offers exceptional value and lifestyle convenience in a desirable community. (id:52784)
Nw-01-28-26-W4 / On Hwy 9 And Rge Rd 261
Rural Rocky View County, Alberta
Attention Investors and developers... Opportunity is knocking! This 31-acre parcel on Highway 9 in Beiseker with great development opportunity and over 3000 feet of Highway exposure in one of Alberta’s main corridors at only 40 minutes to Calgary. Great development opportunity for country residential acreages, industrial, highway commercial, etc. New water well on property. Access is via the road approach on RGE RD 261. Don’t miss out and call today details! (id:52784)
W:5 R:3 T:22 S:29 Q:nw Drive
Rural Foothills County, Alberta
Looking for ultimate privacy without a building commitment...Introducing a Priddis paradise, where nature's beauty and limitless possibilities converge. Nestled in the Foothills, this raw land parcel offers a rare opportunity to craft your dream escape, free from the confines of building commitments and architectural controls. Situated on a tranquil dead-end road, this pristine haven boasts all the elements of your country/forest vision. As you approach, a canopy of majestic trees welcomes you, promising the utmost in privacy and seclusion. The property's natural elegance is revealed through its abundant greenery, with towering trees providing shade and serenity. At the heart of this sanctuary lies a picturesque creek-fed pond, complete with a charming dock that beckons you to pause and soak in the tranquility. Here, you'll witness the ebb and flow of seasons, creating a canvas of ever-changing beauty. Survey the land, and you'll discover prime building sites that cater to both your residential and outbuilding aspirations. Whether you envision a cozy cottage or an expansive estate, this parcel offers the flexibility to bring your architectural dreams to life. A significant attribute of this property is its two wells, providing a reliable source of water to nurture your land and accommodate your future home. This haven is situated on a road less traveled, shared by only a handful of neighboring residences. Here, you'll find the serenity and solitude you crave, cocooned by nature's embrace. The absence of architectural controls empowers you to unleash your creativity, ensuring that your vision for the perfect rural retreat can become a reality. For those seeking an active lifestyle, the nearby Priddis Greens Members-Only Golf Course offers an exclusive opportunity to tee off amidst breathtaking scenery. In just 20 minutes, you will reach Calgary, making this property a commuter’s dream. Whether you yearn to escape the city's hustle and bustle, embrace a life where you r animals roam freely, or trail ride and explore on your very own property this Priddis gem is your perfect fit. It's a place where the possibilities are as endless as the Alberta skies and where your dream property awaits. Seize this opportunity and embark on a journey filled with natural beauty and endless potential. Property lines in photos are approximate. (id:52784)
207, 730 2 Avenue Sw
Calgary, Alberta
Welcome to Unit 207 at First & Park — a contemporary one-bedroom, one-bathroom condo ideally located in Calgary’s desirable Eau Claire district. This stylish unit offers the best bang for your buck in the building!The kitchen boasts stainless steel appliances, quartz countertops, and plenty of cabinetry, while the living area offers extra space to relax or entertain as it continues out to your private balcony. Additional highlights include in-suite laundry, full bathroom, a titled storage locker, and building amenities - fitness/yoga studio, party lounge, coworking space, concierge 7 days a week, snaile package centre, and two elevators.Enjoy being just steps from the Bow River pathways, Prince’s Island Park, Eau Claire Market, and downtown’s best restaurants, cafés, and shops — all while living in a quiet, boutique building. Whether you’re a first-time buyer, investor, or looking for a downtown pied-à-terre, this property checks all the boxes for stylish inner-city living. Packages available for FURNISHED UNITS! 1 titled storage included with unit! (id:52784)
16 Sundown Place
Cochrane, Alberta
Excellent value in Sunset Ridge ... Introducing the Edinburgh by Douglas Homes Master Builder ... a stylish three-storey townhouse offering 3 bedrooms, 2.5 bathrooms, and a double-attached garage, all with no condo fees. Thoughtfully designed for comfort and convenience, this home features a ground-level flex room that’s perfect for a home office, gym, or hobby space.The open-concept main floor showcases 9' ceilings, engineered hardwood throughout, and a bright living area anchored by an electric fireplace. The modern kitchen is finished with quartz countertops, stainless-steel appliances, and a central island that’s ideal for casual dining and entertaining.Upstairs, you’ll find three bedrooms including a spacious primary suite with walk-in closet and private ensuite, along with the convenience of upper-floor laundry. Completing the home are a raised treated-wood deck, full front landscaping, and a concrete patio ready to enjoy from the moment you move in.Located in the family-friendly community of Sunset Ridge, you’re close to RancheView School, parks, and pathways with easy access to Calgary and the mountains. Quick possession available.Key Highlights | Three-Storey Townhouse | No Condo Fees | Double-Attached Garage | Ground-Level Flex Room | Full Landscaping | 9' Ceilings | Quartz Countertops | Engineered Hardwood on Main | Upper-Floor Laundry | Electric Fireplace | Treated Wood Deck | Concrete PatioPlease note: Landscaping and yard completion are seasonal items and subject to weather conditions. (id:52784)
407, 8375 Broadcast Avenue Sw
Calgary, Alberta
Welcome to Plaza at West District. Experience elevated urban living in this thoughtfully designed 2-bedroom plus den, 2-bathroom residence by TRUMAN, located within an award-winning concrete building in Calgary’s vibrant West District community. This home offers a perfect blend of modern design, everyday comfort, and unbeatable walkability.Inside, the open-concept layout is highlighted by refined finishes and purposeful design details throughout. The spacious living area flows seamlessly into a contemporary kitchen featuring premium appliances, sleek cabinetry, and a functional layout ideal for both daily living and entertaining. Large windows fill the space with natural light while overlooking the lively streetscape below.Step onto your private balcony overlooking Broadcast Avenue—an ideal vantage point to enjoy morning coffee, evening relaxation, or the energy of West District’s signature retail promenade.The two bedrooms provide comfortable, private retreats, complemented by two stylish, well-appointed bathrooms. A dedicated den offers flexible space for a home office, study, or creative workspace, perfectly suited to today’s lifestyle.Additional features include a titled underground parking stall for secure, convenient access year-round.Residents of Plaza enjoy access to premium amenities, including a fully equipped fitness centre and an inviting owners’ lounge—perfect for working remotely, unwinding, or socializing. Located just steps from boutique shopping, local services, and the vibrant Radio Park, this home places you at the heart of one of Calgary’s most dynamic urban neighbourhoods.Live Better. Live TRUMAN. (id:52784)
208, 525 River Heights Drive
Cochrane, Alberta
This home truly stands out among the rest! A beautiful blend of romantic charm and sophistication, this is a one-of-a-kind upgraded townhome you do not want to miss. From the moment you enter you will not want to leave! The elegant wide plank vinyl floors extend throughout the main level, setting the tone for the home’s cohesive and thoughtfully designed interior. The open concept living and dining spaces are bathed in natural light, enhanced by the end-unit positioning, creating an inviting yet refined atmosphere ideal for both everyday living and elevated entertaining. Designer touches and carefully selected finishes lend warmth, character and timeless appeal. Upstairs there are three generously proportioned bedrooms offering comfort and versatility, including a serene primary bedroom designed for rest and rejuvenation. A 4-piece ensuite, full bathroom and laundry closet complete the upper level, making it the ideal layout for those with children, or who simply value the convenience of house amenities on the same floor. The basement expands the home’s living footprint, providing a beautifully adaptable space perfect for a media lounge, home office, fitness studio, or guest quarters. Outside, a fully fenced backyard offers a sense of tranquility where pets and children can play, BBQ's can be hosted and relaxation on warm sunny days will occur. This home comes with A/C, upgraded interior touches and over 1800 sq ft of developed living space. All this, and it's only 1 year old! All you have to do is move in and enjoy. (id:52784)
959 Ranchview Crescent Nw
Calgary, Alberta
Welcome to this beautifully maintained detached home in the established northwest community of Ranchlands, a home that seamlessly blends functional interior space with an extraordinary backyard retreat and meaningful mechanical updates for peace of mind. This thoughtfully designed layout provides both separation and connection across its levels. The main floor features a bright eat-in kitchen and a spacious, sun-filled living room with soaring ceilings that create an airy, open feel while still maintaining defined living spaces. Two comfortable bedrooms are conveniently located on this level, making the layout ideal for families, guests, or those looking to downsize without compromise. Just off the living room, step onto your private deck the perfect vantage point to take in what truly sets this property apart. The backyard is nothing short of exceptional. Meticulously and extensively landscaped, this outdoor oasis has been curated for year-round enjoyment. A heated water feature serves as a stunning focal point, offering tranquil sound and movement through every season, while the dedicated fire pit area creates the perfect setting for entertaining or unwinding under the stars. Mature landscaping provides both privacy and beauty, transforming the yard into a true personal retreat. Adding to the exterior appeal, the rubber-paved driveway and walkways offer a sleek, low-maintenance, and durable alternative to concrete designed to withstand Calgary’s climate without cracking while providing added safety underfoot. All main-floor exterior doors, the garage man door, and exterior lighting have been updated, enhancing both curb appeal and security. Inside, a few steps up leads to a lofted second level overlooking the main living space, an ideal TV lounge or reading nook complete with a cozy fireplace and convenient 2-piece powder room. The lower levels expand your living options with an additional bedroom, full bathroom, spacious recreation room, dedicated laundry area, a nd generous storage space. Beyond aesthetics, this home offers substantial value in recent upgrades: the furnace was replaced just 1.5 years ago, the hot water tank is approximately 3 years old, and all windows were replaced 12 years ago with energy-efficient Low-E glass. The roof is approximately 13 years old and was installed with a 25-year warranty, offering long-term durability and confidence. A single detached garage with front-drive access ensures everyday practicality with 220 wiring, while the quiet location places you close to parks, schools, shopping, and transit. If you’ve been searching for a home with character, versatile living space, thoughtful updates, and a backyard that truly stands out, this Ranchlands gem delivers comfort, function, and lifestyle in equal measure. (id:52784)
112 2 Street Ne
Vulcan, Alberta
Industrial lot for sale in the Town of Vulcan Industrial Subdivision. Here is an opportunity to purchase one, or more industrial lots, at an affordable price to set up your business. Term of sale - within 12 months from the closing date, a development agreement is to be completed, and construction on the property shall commence within 12 months of the date of the execution of the development agreement. (id:52784)
111, 46 9 Street Ne
Calgary, Alberta
This ground floor unit with a fantastic layout includes a must have DEN, unique upgrades, titled parking and convenient storage. The original owners had the builder add a built in pantry/cabinet at end of the kitchen as well as additional shelving in ensuite. The very convenient ground floor access means no elevators and visitors can come directly through the private patio. The unit comes with one title parking stall in the secured underground parking where you will find secure storage for your convenience rather than hauling items through the elevators and hallways. A previous occupant also had security set up on patio for comfort and peace of mind. The bedroom features a walkthrough closet leading to the well appointed 4 piece bath with some custom shelving. With the DEN. the open floor plan, well appointed kitchen, full size washer/dryer and the direct access for your guests this is an amazing opportunity. Bridgeland is known to be one of the best inner city communities in Calgary, This unit sits in one of the best locations within Bridgeland being far enough from Memorial to minimize traffic noise and close enough for an easy walk to the LRT, Zoo, river paths, downtown and several coffee shops and restaurants and shops. Vacant and available for possession at your convenience. (id:52784)
66 Evanscrest Manor Nw
Calgary, Alberta
OPEN HOUSE SUNDAY FEBRUARY 22, 12pm-3pm Impeccably cared for and situated in the well-established community of Evanston, this townhouse offers 3 bedrooms and 2 full bathrooms, ensuring a functional layout and cozy living spaces, all while being conveniently positioned. The welcoming entry level features a spacious foyer, a bright home office, handy under-stairs storage, and access to the double attached garage.The main living area highlights a bright open-concept design with high ceilings, luxury vinyl plank flooring, ample cabinetry, quartz countertops, and a half bath. You will be greeted with an abundance of natural light throughout the day, A stylish kitchen that is ideal for entertaining and outfitted with stainless steel appliances, a microwave hood fan, and a roomy refrigerator.On the upper level, you will find three generously sized bedrooms, including a primary suite with an ensuite, a conveniently located laundry area, and a second full bathroom that offers comfort and versatility for family members or guests. One aspect this home excels in is storage space! Linen closets and additional pantry space are thoughtfully distributed throughout the home.This residence has been meticulously maintained and is ready for its new owners! With its close proximity to parks, schools, shopping, and major roadways, it merges comfort and accessibility in one of NW Calgary’s most desirable neighborhoods. This presents a fantastic opportunity for first-time buyers, young families, downsizers, or investors seeking a solid property in a prime location!Schedule your showing and come see it today! (id:52784)
106 Montenaro Crescent
Rural Rocky View County, Alberta
Located in the prestigious community of MonTerra on Cochrane Lakes , this SAM Award-winning Astoria custom 2-story home offers 3600 sq.ft of developed living space on 3 levels with Rocky Mountain views. Designed for exceptional family living, the home features four bedrooms, a main-floor office with built-in Murphy bed, and a dramatic great room with cathedral ceilings, west-facing floor-to-ceiling windows, and a gas fireplace fully wired with a Sonos sound system. The spacious kitchen and oversized dining area are ideal for entertaining, complete with professional-series appliances including a Sakura hood fan, ample Denca cabinetry with under counter LED spot lighting, and breakfast-bar island. A large walk thru pantry with family sized mudroom, and access to a west-facing sundeck with gas bbq hookup complete this level. Upstairs offers a bright loft-style sitting area and three bedrooms. The luxurious primary bedroom features a double-sided gas fireplace, six-piece ensuite, and walk-in closet. The fully developed lower level includes a home theatre, guest bedroom, home gym or flex space, and full bath. Not to be missed for the car or hobby enthusiasts is a rare five-car attached garage with high ceilings, plenty of storage and a pull through bay to rear-yard access. This mechanics dream is wired to 220V and already set up with car lift, workbench, bike hoists, and a high-end compressor and pressure wash system. Set on a low maintenance landscaped corner lot minutes from Cochrane near quality schools, shops, and services—this is an excellent opportunity to settle in one of Rocky View's most sought-after communities. (id:52784)
14 Marquis Heights Se
Calgary, Alberta
Located in the heart of Mahogany, one of Calgary’s most desirable lake communities, this stunning 5-bedroom, 4-bathroom home offers 3,340 sq ft of beautifully designed living space and checks all the boxes: location, privacy, and amenities. Enjoy year-round access to the community lake, close proximity to Seton Hospital, the world’s largest YMCA, Calgary Public Library, shopping malls, restaurants, and an environmental reserve with walking paths just steps from your door. The open-concept main floor features a formal dining room, living room, gourmet kitchen with a walkthrough pantry, breakfast nook, and a mudroom leading to the attached double garage. Upstairs includes four spacious bedrooms, a home office/study area with two desks, and a laundry room with a sink, while the master suite boasts a large walk-in closet and a luxurious 5-piece ensuite. One bedroom even offers a private balcony with unobstructed views of the environmental reserve. The fully finished basement includes a fifth bedroom, a large rec room with a wet bar, an additional laundry hookup, and a bonus tiled room with rough-in plumbing — perfect for a dog wash or extra storage. The backyard backs onto a walking path for added privacy and has a playground right next door, making it ideal for families. Looking out any window on the south side of the house gives you perfect views of the environmental reserve. Walking and biking is so easy just steps away from the house. The recent upgrades are washer and dryer( 2022), Air conditioner(2020), Hot water tank( 2025) Water Softener(2020). With access to excellent schools including Divine Mercy (Catholic K–6), Mahogany School (Public K–6), and a future public middle school (Grades 5–9), this home truly has it all. Book your showing today before it’s gone! (id:52784)
605 Sailfin Drive
Rural Rocky View County, Alberta
***OPEN HOUSE SUNDAY FEB 22 1-3pm*** Welcome to 605 Sailfin Drive, a stunning and spacious home located in the heart of Harmony—the award-winning, master-planned community known for blending resort-style living with small-town charm. Offering over 2,500 square feet of thoughtfully designed living space, this beautifully crafted home features three bedrooms, two and a half bathrooms, an oversized double detached garage, and the added bonus of a fully landscaped yard, making it truly move-in ready.Step through the front foyer and you’re immediately welcomed by a main floor that balances elegance and everyday functionality. To the right, a convenient two-piece bathroom and a generous den or home office provide flexibility for remote work or hosting guests. The main-level laundry room is smartly positioned and even includes a laundry chute from upstairs, simplifying daily routines.The heart of the home opens into a bright and expansive great room, anchored by a cozy gas fireplace and seamlessly connected to the kitchen and dining area—perfect for both entertaining and family life. The kitchen boasts a large island with a flush eating bar, a walk-in pantry, and modern finishes that make cooking and hosting effortless. At the rear of the home, the dining area offers backyard views and easy access to outdoor living, enhanced by the professionally finished landscaping.Upstairs, the thoughtful layout continues. The primary bedroom is a true retreat, featuring a luxurious five-piece ensuite with dual vanities, a freestanding tub, a separate shower, and a spacious walk-in closet. A comfortable upper-level family room creates the perfect space for movie nights or quiet downtime. Two additional well-sized bedrooms, each with their own walk-in closets, share a modern four-piece bathroom—ideal for families of all sizes.Living in Harmony means embracing a lifestyle built around nature, recreation, and community. Spend summer days paddleboarding on the 40-acre lake, enjoy a round at Mickelson National Golf Club, or take advantage of year-round amenities including skating trails and scenic pathways. With a future village centre on the horizon and a strong sense of community already in place, Harmony is more than a neighbourhood—it’s a way of life.Built by Daytona Homes, renowned for quality craftsmanship and homeowner satisfaction, 605 Sailfin Drive offers the perfect place to live, work, and unwind—all in a setting you’ll be proud to call home. (id:52784)
59 Cortina Way Sw
Calgary, Alberta
Discover refined living in the sought-after community of Springbank Hill, where elegance meets everyday convenience. Ideally positioned on a sunny corner walkout lot, this extensively updated Montreux residence offers over 3,200 square feet of thoughtfully designed living space, steps from scenic walking and biking paths, playgrounds, and minutes from Calgary’s top private schools.The sun-filled main level showcases refinished hardwood floors, smooth modern ceilings (popcorn removed throughout the main and upper levels), and a seamless layout designed for both family living and entertaining. The refreshed kitchen features newly sprayed cabinetry, quartz countertops, an updated backsplash, stainless steel sink, and a newer range (2023 with extended warranty), creating a polished space for daily life and hosting. A private main-floor den provides an ideal work-from-home retreat, while the living room is anchored by a reimagined fireplace with a classic brick surround.Significant system upgrades offer peace of mind and modern efficiency, including two new Lennox furnaces (2023), a new hot water tank and boiler (2023), radon mitigation (2023), upgraded roof insulation (2025), professionally sealed doors and windows, Google Nest thermostats, LED lighting throughout, an under-sink water filtration system, and a new LG washer (2025).Upstairs, three generous bedrooms, a full family bathroom, and a spacious bonus room with custom decorative wood screening continue the home’s refined aesthetic. New wool carpet with premium underlay adds comfort and durability. The primary suite serves as a serene retreat, offering mountain views, a well-appointed ensuite, and solar-control window film for year-round comfort and efficiency.The fully finished walkout basement adds versatility with two additional bedrooms, a full bathroom, recreation space, and a kitchen—ideal for guests, extended family, or multi-generational living. Outside, the south-facing backyard is maturely landsc aped with an upper walkout deck and covered lower patio, both recently sanded and refinished.Offering the charm of an established neighborhood with the confidence of extensive recent upgrades, this move-in-ready Springbank Hill home presents a rare opportunity for luxury, space, and long-term value. Homes in this exceptional neighborhood rarely become available—schedule your private showing today and secure your place in one of Calgary’s most prestigious communities. (id:52784)
403, 1540 29 Street Nw
Calgary, Alberta
Spanning a spacious single level, this immaculate top-floor end unit offers a rare combination of bungalow-style living and urban convenience, making it a standout choice for young professionals, downsizers, and savvy investors alike. The interior features a bright, open-concept kitchen and a sun-drenched breakfast nook that flows into a massive living area, all complemented by upgraded windows, lighting, and paint. The versatile layout includes a good-sized primary retreat, two additional queen bedrooms, and a convenient den, perfect for a home office. Outdoor living is elevated by a massive west-facing private deck, and you get 2 covered side-by-side stalls right outside your front door, which is a rare luxury in this complex. Strategically positioned in Calgary’s premier medical and education hub, you are just steps from the Foothills Hospital, the new Cancer Centre, the Children’s Hospital, and the University of Calgary, with immediate access to the river path system and a quick commute to both downtown and the mountains. This prime location has made the property a great investment asset with a proven track record, having been consistently rented with zero vacancy for years, offering exceptional income potential for the next owner. Ready for a quick possession, book your showing today! (id:52784)
101, 923 15 Avenue Sw
Calgary, Alberta
Welcome to The Savoy – where urban sophistication meets stylish comfort in this stunning, street-facing corner condo in the heart of Calgary’s Beltline. This expansive, bi-level home offers nearly 1,600 square feet of thoughtfully designed living space, featuring 3 bedrooms and 2.5 bathrooms, ideal for professionals, families, or anyone craving space without sacrificing location. The open-concept main level is perfect for both entertaining and everyday living, showcasing a well-appointed kitchen with ample cabinetry, prep space and stone countertops. A cozy gas fireplace anchors the living area, while in-floor radiant heat keeps things comfortably warm year-round – both conveniently included in the monthly fees. Large windows on multiple exposures flood the home with natural light, enhancing the airy feel throughout. Enjoy morning light with your coffee on the charming ground-level garden terrace. Retreat upstairs to the sizable primary suite with a sweeping wall of windows, 9-foot ceilings, walk-in closet and a generous ensuite bath – your own private sanctuary. The secondary bedroom also features its own ensuite and walk-in closet, offering excellent privacy for guests or family. The third bedroom on the main level is perfect for a home office, gym, or additional sleeping area. Located just steps from 17th Avenue, you’ll enjoy unbeatable walkability to Calgary’s best restaurants, cafes, boutiques and nightlife, with parks, transit and downtown all close at hand. Urban living, elevated. Space, style and location – this gem checks all the boxes. Call for your private viewing today. (id:52784)
3021 Key Drive Sw
Airdrie, Alberta
Welcome to your move in ready dream home! This stunning 1867 sq ft duplex offers 4 BEDROOMS and 3 FULL BATHROOMS, complete with a DOUBLE ATTACHED GARAGE for your convenience. Enjoy privacy with NO NEIGHBOURS BEHIND and future BACKYARD ACCESS to a scenic upcoming WALKWAY. Thoughtfully designed with a MAIN FLOOR BEDROOM AND FULL BATH, plus a SIDE ENTRANCE AND UPGRADED TO 9-FOOT ceilings for future basement development opportunities. The LIVING ROOM features an impressive OPEN TO ABOVE ceiling, creating a bright and airy space perfect for entertaining. The spacious kitchen boasts an UPGRADED GAS STOVE and a BBQ GAS LINE extended to the BACKYARD, ideal for hosting summer gatherings. Upstairs, The spacious primary bedroom is your private retreat, featuring ample natural light and room for a king-sized bed. The luxurious ensuite includes a walk-in shower, modern fixtures, and generous vanity space — perfect for relaxing after a long day. Whether you're getting ready for work or unwinding in the evening, this well-appointed ensuite offers both comfort and style you'll also find a cozy bonus room, perfect for family movie nights. BONUS: This home comes with incredible extras — all INCLUDED IN THE PRICE!King bed with hydraulic lift-up storageKing mattress (double-sided Euro top & tight top)Office table & chairDining table with chairsSamsung 70” TVMove in and enjoy the comfort, space, and value this home has to offer! (id:52784)
105 Chaparral Valley Crescent Se
Calgary, Alberta
Welcome to this fantastic 2-storey DETACHED home featuring 1,675 sq ft of thoughtfully designed living space, with 3 BEDROOMS, 2.5 BATHROOMS, a SINGLE ATTACHED GARAGE, and a sunny SOUTH-FACING BACKYARD.Step inside to durable VINYL PLANK FLOORING flowing throughout the main level, complemented by sleek QUARTZ COUNTERTOPS and STAINLESS-STEEL APPLIANCES in the CONTEMPORARY kitchen. In-wall CEILING SPEAKERS elevate your living experience, creating the perfect ambiance for hosting or relaxing.Upstairs, you’ll find a BRIGHT bonus room with large windows, VAULTED CEILINGS, and trendy PENDANT LIGHTING. The conveniently located UPPER-LEVEL LAUNDRY room makes everyday living easier. The primary bedroom features a WALK-IN CLOSET and a spacious 4-piece ENSUITE, while TWO additional generous bedrooms and another 4-piece bathroom complete the upper floor.The basement is unspoiled and ready for your vision, with PLUMBING ROUGH-INS and ELECTRICAL OUTLETS already completed, and a NEW CIRCUIT BOARD installed — making future development a breeze. The ENERGY-EFFICIENT electric heating and cooling system helps keep your UTILITY BILLS LOW while maintaining the perfect temperature year-round. Additional highlights include wiring for a future security system and BLUETOOTH OUTDOOR LIGHTING for added style and atmosphere.Outside, enjoy a sunny SOUTH-FACING backyard designed for low maintenance and maximum enjoyment, featuring ASTRO TURF, PATIO STONES with GAZEBO, a multi-level DECK, and a GAS LINE for your BBQ — summer nights just got better. A SIDE GATE provides rare and valuable EXTRA PARKING space, perfect for a tent trailer, ATV, or boat. The pathway beside the home creates added distance from the neighboring house while allowing for additional FRONT PARKING. This beautifully maintained home showcases modern finishes, smart upgrades, and outdoor space built for lifestyle living.Chaparral Valley delivers an exceptional blend of natural beauty, AMENITIES, and family-focused living in Calgary’s desirable southeast. Residents enjoy close proximity to outdoor recreation such as FISH CREEK PARK, scenic river PATHWAYS, and the nearby Blue Devil GOLF COURSE. The area continues to grow with exciting NEW SCHOOL developments planned within Wolf Willow, adding even greater accessibility for families. With schools, parks, and pathways just steps away, along with easy access to shopping and major routes via Stoney Trail and Macleod Trail, this location truly has it all. (id:52784)
1480 Berkley Drive Nw
Calgary, Alberta
Located in the established community of BEDDINGTON HEIGHTS, this well-maintained home offers a functional family layout, meaningful UPGRADES and a backyard that backs directly onto a WALKING PATH for added privacy and outdoor enjoyment. The main floor features a front living room with WEST EXPOSURE that fills the space with natural light, flowing into the formal dining room with UPDATED LIGHTING suited for everyday living and entertaining. Designed with a PENINSULA-STYLE LAYOUT, the kitchen includes an eating nook and a PATIO SLIDER that supports easy INDOOR/OUTDOOR LIVING. Below, the sunken family room is anchored by a GAS FIREPLACE with FULL STONE SURROUND, BUILT-IN SHELVING and an OVERSIZED WINDOW framing backyard views. A tucked-away powder room and a functional mudroom with washer and dryer provide excellent storage and everyday convenience. The upper level includes two additional bedrooms, a 4-piece main bathroom and a BEAUTIFUL PRIMARY RETREAT with a private 3-piece ENSUITE and DUAL CLOSETS. The FULLY DEVELOPED BASEMENT adds flexible living space with a large REC ROOM, BUILT-IN SHELVING and a PUB-STYLE WET BAR WITH SEATING, along with a FOURTH BEDROOM and a 3-piece bathroom featuring a STEAM SHOWER, while the mechanical room offers added STORAGE with a WORKBENCH and BUILT-IN SHELVING. Outdoor features include a FULL-LENGTH TWO-TIERED DECK with a GAS BBQ LINE, a LARGE BACKYARD, VEGETABLE GARDEN, OUTDOOR SHED and a recently replaced fence in 2017. UPGRADES include KITCHEN APPLIANCES (except dishwasher) within the last 5 years, ATTIC INSULATION TOP-UP in 2025, WASHING MACHINE in 2024, BASEMENT CARPET in 2021, WINDOWS in 2021 and 2024, HOT WATER TANK in 2020, TWO HIGH-EFFICIENCY FURNACES WITH HUMIDIFIERS in 2016, SHINGLES in 2016 and HAIL-RESISTANT HARDIBOARD SIDING in 2025. Parking is provided by a DOUBLE ATTACHED GARAGE that is INSULATED with TALL CEILINGS and a GARAGE MAN DOOR, plus an EXTENDED DRIVEWAY that FITS THREE VEHICLES. This location offers quick acce ss to WALKING PATHS, NOSE HILL PARK, nearby schools, transit, local shopping, Deerfoot Trail, 14 Street and Stoney trail, with downtown Calgary approximately 15 minutes away. (id:52784)
26 Mount Rae Terrace
Okotoks, Alberta
26 Mount Rae Terrace is the perfect family-friendly home to raise a family. The welcoming entry features a tiled foyer paired with the warmth of hand-scraped hardwood flooring, creating an inviting first impression for family & guests. The walk-through mudroom acts as an extension of the kitchen, featuring a stylish coffee bar, pantry with custom shelving, plus the everyday convenience of custom shoe shelving, built-in bench seating & coat hooks. Direct access to the heated garage with gas heater adds exceptional functionality. The chef’s kitchen features extended cabinetry, ample counter space, granite countertops, abundant lower drawers & full-height uppers, with new custom lighting in the kitchen & dining area. A large centre island offers seating for two, wine racks & cookbook shelving. Gas cooktop & stainless steel built-in oven/microwave complete the space. The dining area & family room are open to the kitchen & highlighted by a stone-surround fireplace & large windows overlooking the massive east-facing backyard. Enjoy the expansive composite deck with new privacy screen, ideal for outdoor entertaining, with added trees enhancing privacy. Upstairs, all three children’s bedrooms include walk-in closets. The main bath features dual sinks, granite counters & a pocket door separating the toilet & bathing space from the wash area, allowing multiple children to get ready at once. The laundry room includes storage shelving, a raised custom pedestal for front-load washer & dryer & a folding shelf. The primary suite offers west-facing windows with mountain views, a walk-through closet with custom built-ins & an ensuite with dual sinks, high-profile cabinetry & a separate shower. The finished basement includes a refreshed recreation room with wood slat ceiling, central gym space & rough-ins for a future bathroom. New central air conditioning adds year-round comfort. New custom lighting & granite finishes complete this exceptional family home. Freshly painted more photo s coming soon. (id:52784)

