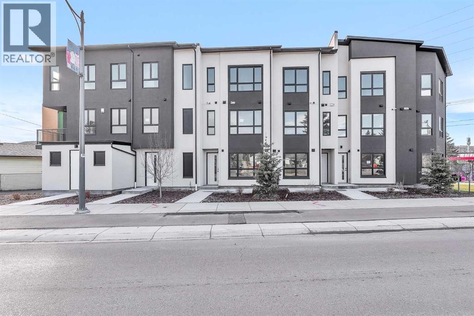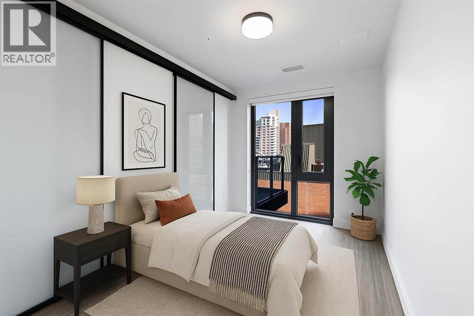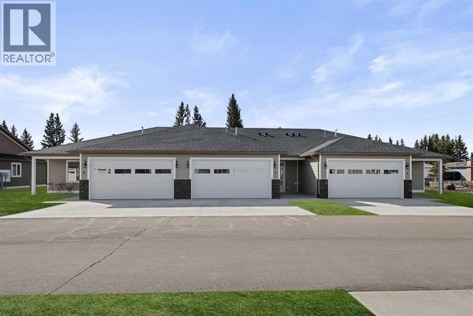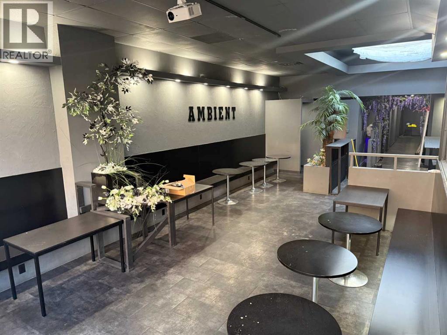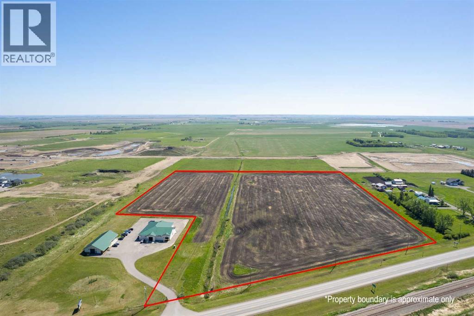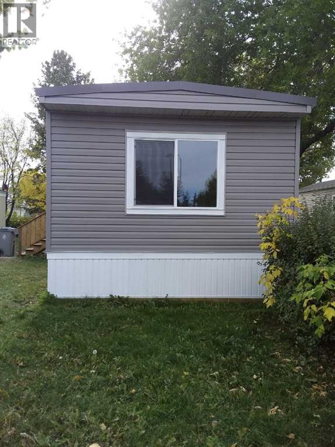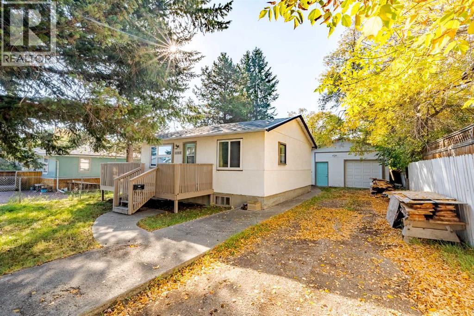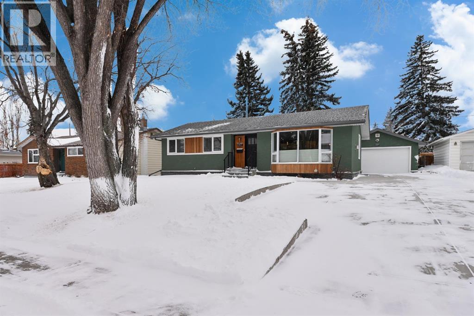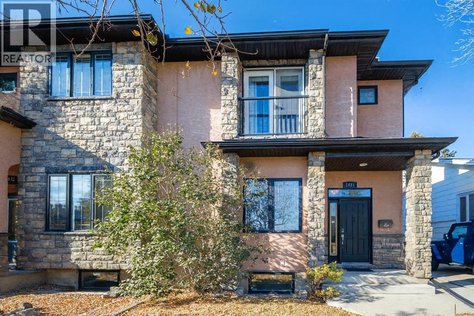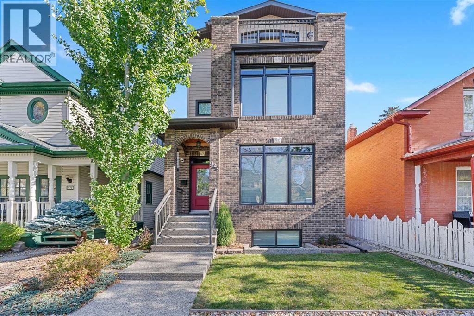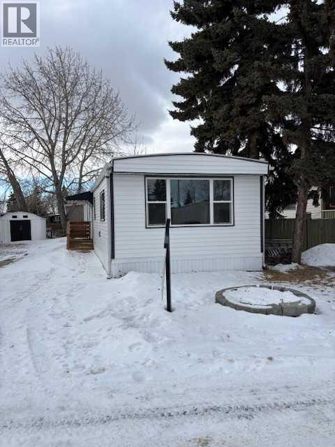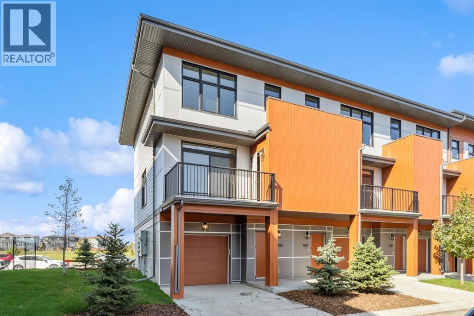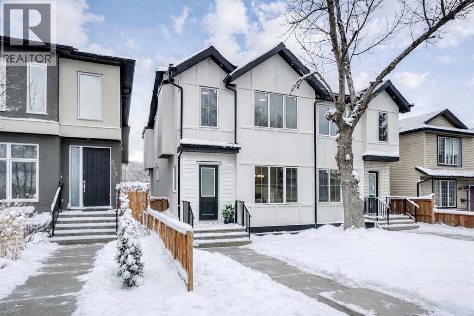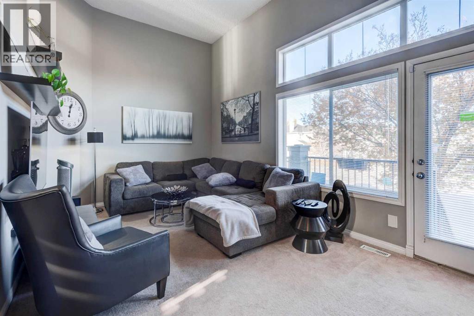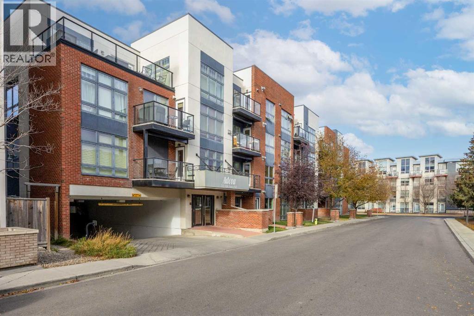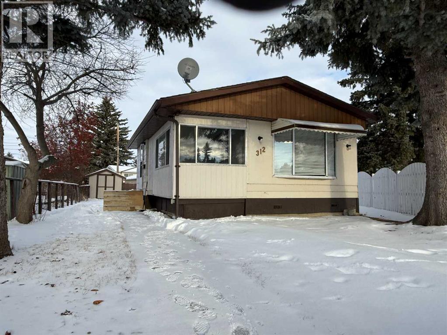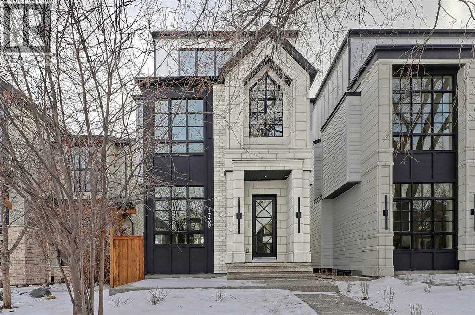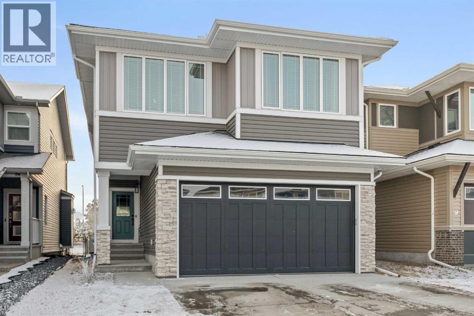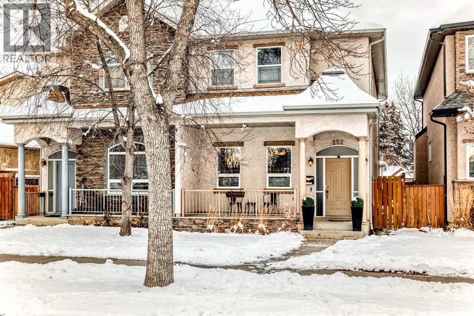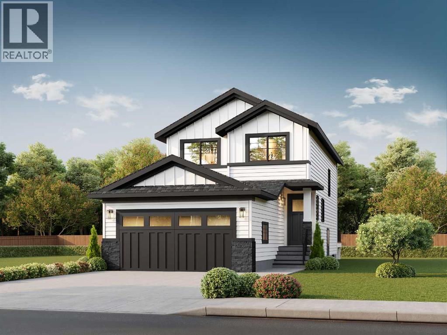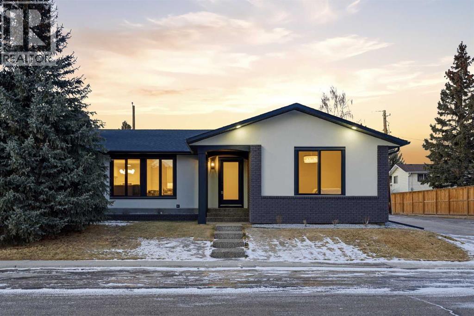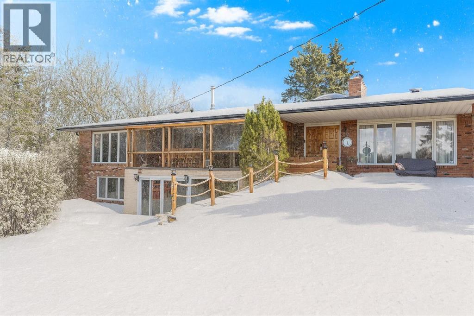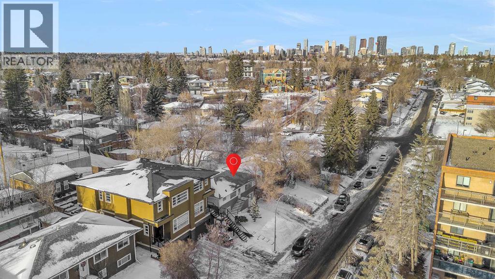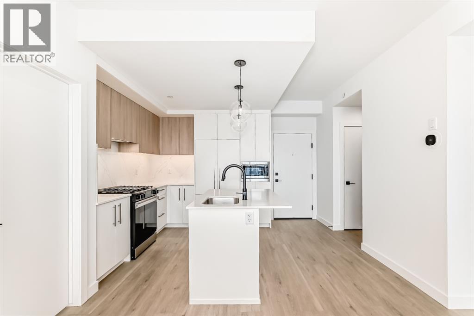4901 Bowness Road Nw
Calgary, Alberta
INVESTMENT OPPORTUNITY: 9 Self-Contained UNITS in Highly Sought-After MONTGOMERY! Located at 4901 Bowness Road NW, this premier multi-family building is a rare find. The property features an exceptional mix of units: 5 luxurious two-bedroom townhouse-style units and 4 versatile Ground-Level Suites. Total of 9 distinct municipal addresses.The main floor suites offer significant income potential and flexibility, suitable for long-term rentals, short-term rentals, or Home Base Occupation (consult City of Calgary website for permitted use).Each of the 5 townhouse units benefits from an oversized attached single-car garage, providing highly desirable parking and storage. Additional property features include dedicated on-site bike storage. Tenants will enjoy the ultimate convenience with retail services and major bus routes directly across the street, putting essential services within feet of the front door. The building is protected by a full New Home Warranty, offering: 2 Years for Labour and Materials, 2 Years for Delivery and Distribution Systems, 5 Years for Building Envelope Protection, and 10 Years for Major Structural Components. A secure, high-yield asset in a prime location! (id:52784)
604, 730 2 Avenue Sw
Calgary, Alberta
Welcome to unit 604 at First & Park, an elegant new address in Calgary’s sought-after Eau Claire community. This one bedroom, one bathroom home combines modern design with everyday convenience. The open-concept layout features a sleek kitchen with contemporary cabinetry, quartz countertops, and premium appliances, flowing seamlessly into the bright living space and east facing balcony. A spacious bedroom, full bath, and in-suite laundry offer comfort and functionality. Enjoy a titled parking stall, along with building amenities including an upscale gym & yoga studio (patio just outside which also features gas bbq hookups), party lounge, modern co-working space and concierge. Just steps from the Bow River pathways, Prince’s Island Park, dining, and downtown, this is the perfect balance of style and location. Whether you’re a first-time buyer, investor, or looking for a stylish downtown retreat, this home at First & Park is the perfect opportunity to live where the city meets the river. Packages available for FURNISHED UNITS! 1 titled parking stall with unit! (id:52784)
27, 610 4 Avenue Sw
Sundre, Alberta
This Sundre villa offers a serene escape from urban life, surrounded by lush greenery and picturesque mountains. Situated in the heart of Sundre's vibrant community, Prairie Creek Crossing beckons with its promise of tranquil living for adults seeking a retreat or retirement haven. Step inside to discover a modern oasis designed for comfort and convenience. The open floor plan welcomes you with vaulted ceilings, creating an airy ambiance throughout. The kitchen is a chef's delight, with ample counter space, and a spacious pantry for all your culinary needs. Entertaining is effortless as the dining area seamlessly transitions into the inviting living room, providing the perfect setting for family gatherings and socializing. Retreat to the master bedroom, featuring a walk-through closet leading to a private 4-piece ensuite, offering a sanctuary of relaxation. The second bedroom can be used for visiting guest or the much needed office! Designed for ease of living, this single-floor layout eliminates the hassle of stairs, catering to adults looking to downsize without compromising on comfort. A double attached heated garage provides convenient parking for two vehicles, ensuring both practicality and security. Experience year-round comfort with in-floor heating throughout the home and garage, while exterior landscaping and snow removal are meticulously taken care of. Embrace the joys of pet ownership as Prairie Creek Crossing welcomes furry companions with board approval, allowing you to share your new home with your beloved pets. Beyond the doorstep, Sundre offers an array of recreational opportunities for outdoor enthusiasts, including hiking, fishing, camping, and trail riding amidst breathtaking natural landscapes. Indulge in quality golf courses or unwind at the local hospital, seniors club, or indoor recreational centre with an indoor pool and fitness facilities. Don't wait to embrace the retirement lifestyle you've dreamed of—seize the opportunity to live amidst S undre's beauty and tranquility at Prairie Creek Crossing. More Pictures to follow, Just at finishing Stage! Please note we Have 5 units and you are welcome to view them all! (id:52784)
201, 111 2 Avenue Se
Calgary, Alberta
Prime 2,518 sq ft second-floor space available at 111 2 Ave SE, Calgary AB, perfectly situated in a high-traffic area surrounded by several thriving restaurants, cafés, and storefronts.Formerly used as both retail and restaurant, this versatile space is fully equipped for restaurant use, featuring:Existing commercial hood fanWalk-in coolerFunctional back-of-house layout suitable for kitchen + prepOpen floor area ideal for dining, retail displays, office space or hybrid conceptsThis is an excellent opportunity for a restaurant, café, bubble tea shop, dessert bar, specialty grocer, or retail concept looking to plug into an established destination area.Additional highlights:Prime downtown location with strong pedestrian and vehicle exposureSurrounded by booming local and national food and beverage operatorsEasy access for customers and staffBring your concept and take advantage of existing infrastructure to save on build-out costs and get to market faster. (id:52784)
1001a Highway 2a
Carstairs, Alberta
Incredible 22.87-Acre Development Opportunity in Carstairs! This prime parcel is zoned Urban Reserve and is ideal for a mixed-use commercial and residential development. Strategically annexed into the Town of Carstairs, the property is fully serviced with utilities ready on site, streamlining the development process. Boasting high visibility and direct frontage along Highway 2A, this location offers unmatched exposure—perfect for marketing your future business or commercial venture. With Carstairs' growing population and easy access to major transportation routes, this is a rare opportunity to shape a key piece of the town’s future. Don't miss your chance to invest in this high-potential property! (id:52784)
57, 6220 17 Avenue Se
Calgary, Alberta
Fully renovated! Available immediately! Just 10% down will put you in this lovely, updated home. This single wide unit has been completely refurbished with stylish vinyl plank flooring throughout and completely repainted. The bright kitchen has 3 new appliances - fridge, stove and dishwasher. New washer & dryer set included as well. The exterior has been reclad in maintenance free vinyl siding plus a steel roof. New, double paned vinyl windows add to the comfort. The yard offers room for kids or pets to run. A new fence and landscaping will be completed in 2026. This unit is located a short distance to the clubhouse which features a community gathering area with kitchen, a modern exercise room, an 8-ball pool table and games room plus common area playground and bbq area. Calgary Village is a quiet, family friendly community. Financing available upon approval. (id:52784)
6507 34 Avenue Nw
Calgary, Alberta
Welcome to this wonderful character home on a 50’ x 122’ flat rectangular lot in Bowness! Whether you're looking to invest or develop, this property is a prime opportunity. Step onto the inviting front porch and into a cozy living room with newer laminate flooring throughout the main level. The main floor features 2 bedrooms, a full bathroom, and a bright kitchen with a large window. The basement offers a spacious rec/flex room, laundry area, a third bedroom, and a convenient half bath. Outside, enjoy the South facing, fully fenced, private backyard. Up to four or five vehicles can be accommodated with the Oversized Double Garage and a long Driveway/Parking Pad. This incredible property is in close proximity to Superstore, Bow River Shopping Centre, Baker Park, Bowness Park, Shouldice Athletic Park, Edworthy Park, Belvedere Parkway School, and all of the supreme amenities Trinity Hills has to offer. (id:52784)
6427 Lombardy Crescent Sw
Calgary, Alberta
This beautifully renovated custom built over 1,400sq ft bungalow on a quiet street and within easy walking distance to the Earl Grey Golf course, Lakeview Plaza, and numerous highly regarded schools is truly exceptional. Upscale finishes elevate every aspect of the home both inside and outside. The welcoming front entry opens to a spacious living room centered by the gas stone fireplace with custom designed wooden mantle. A large separate dining area makes it ideal for entertaining. The fabulous custom kitchen is designed for both function and style, with quartz counters, custom cabinetry, high end appliances and an abundance of storage. The huge primary bedroom with walk-in closet and spa inspired ensuite with heated floors overlooks the West facing backyard. Two additional bedrooms allow for the option of a separate office or den. The well designed completely renovated lower level offers a recreation room complete with wet bar, and two additional good sized bedrooms, an additional full bathroom, and laundry. The exterior of the home also features premium upgrades by the current owners, including mahogany exterior trim, real stone on the foundation, a triple-lock Pella security front door, and a heated double garage complete with epoxy flooring and its own electrical panel. The Outdoor living is exceptional, highlighted by an extensive cedar deck, reinforced concrete pad for the hot tub, gazebo, extensive landscaping, and 2 custom sheds. The widened driveway with new curbing adds both convenience and additional parking. This prime location, walkable to the Earl Grey Golf Course, schools, the Lakeview community centre, Glenmore Reservoir, the Canoe Club, and just a short drive away from Mount Royal University, The Tennis Academy, Rockyview Hospital, Chinook Mall, Heritage Park, and downtown — truly provides the perfect blend of lifestyle and convenience.Complete renovations completed in 2020/2021 with more recent additional investments to further enhance the home ’s value and comfort, including new blinds and window coverings, epoxy garage flooring, interior and exterior painting, air conditioning, new gas line and gas stove, extensive electrical upgrades, stone foundation detailing, professional tree removal, and comprehensive landscaping. (id:52784)
1421 40 Street Sw
Calgary, Alberta
Location · Quality · Lifestyle IN INNER CITYWelcome to this exceptional home offering over 2,800 sq. ft. of beautifully finished living space, ideally situated within walking distance to C-Train , Westbrook Shopping Mall and all amenities. Directly across the street is the well-known public charter school(Grade 3-7) focused on nurturing creativity and academic excellence. — a rare convenience that saves valuable commuting time for children. Direct bus to go to Western Canada High School. The home’s timeless stone and stucco exterior sets the tone for the superior craftsmanship and enduring quality found inside. Step into the main floor featuring 9-foot ceilings, crystal chandeliers, tile flooring, hardwood stairs, and cabinetry — a level of quality seldom seen in new buildings. The open-concept kitchen boasts rich hardwood cabinets, granite countertops, a tile backsplash, and Samsung stainless steel appliances, complete with a garburator. The spacious dining area flows seamlessly into the inviting living room, highlighted by a cozy gas fireplace and views of the fully landscaped, fenced, west-facing backyard.The main floor office with large windows and elegant trim detail offers the perfect workspace which can be easily converted into a bedroom. Additional main-floor features include an alarm system, central vacuum, keyless front and back entry, and a built-in audio system that extends to the backyard.Upstairs, you’ll find three generous bedrooms, including a spacious primary suite with a Romeo & Juliet balcony, walk-in closet, and a 5-piece ensuite with dual sinks, a soaker tub, and a separate shower. Two additional bedrooms share a full bath, while an extra walk-in linen closet provides abundant storage. The upper-level laundry is thoughtfully designed with upper cabinets and a window for natural light. The entire upper floor features upgraded laminate flooring throughout. Special attention should be given great sound-proof shared wall with neighbors, enj oying like detached house. The fully developed basement offers a large recreation room, a spacious bedroom, a 3-piece bath, and a walk-in storage closet, all with brand-new vinyl plank flooring (2025).Step outside to your private, fully fenced backyard — an inviting oasis featuring mature trees, a charming flower garden, and elegant stone wall separation from the neighbors for added privacy and style. Enjoy the freshly painted deck and fence (2024), a tool shed, plus a dog run and a double detached garage that’s fully insulated, drywalled, and powered, with access from the paved concrete back lane —no dust at all, a rare upgrade. Recent updates include bedrooms new paint (2025), new vinyl plank flooring in the basement (2025), and freshly painted deck and fence (2024), water tank (2023),new stove and new microwave (2023), making this home truly move-in ready with no repairs needed. This property is a rare find that perfectly combines unbeatable location, timeless quality, and modern comfort. (id:52784)
922 5 Street Nw
Calgary, Alberta
$90,000 UNDER ASSESSED VALUE | CUSTOM-BUILT SINGLE FAMILY IN KENSINGTON | 4+1 BEDS | 5 BATHS | TOTAL DEVELOPED 3,515 SQ. FT | 3-STOREY DETACHED | KENSINGTON DISTRICT | QUIET STREET IN SUNNYSIDE | INCREDIBLE BUILD QUALITY | GRAND SPIRAL STAIRCASE | SOLID-CORE LO GULLO DOORS | FULL IRRIGATION SYSTEM IN FRONT AND BACK YARDS | BALCONY WITH CITY VIEWS | EXECUTIVE-STYLE OFFICE IN LOFT | LOW MAINTENANCE EXTERIOR | LUX WINDOWS | WOLF RANGE | CENTRAL A/C | 6-ZONE SOUND SYSTEM | EXTENSIVE CUSTOM BUILT-INS | WALK TO DOWNTOWN | SECURITY SYSTEM INCLUDED | Welcome to 922 5 Street NW, a 3,515 sq.ft. 3-storey luxury home in Sunnyside, custom-built by Petrin Brothers Developments, one of Calgary’s most respected luxury builders. Designed for their own family, this residence was built to last—not built to sell. Every material was selected for longevity and low maintenance, including brick, Hardie board, metal cladding, concrete walkways, and steel gutters—far surpassing the typical infill standard.The layout is remarkably flexible to suit your lifestyle. Off the front entry, a spacious flex room works beautifully as a formal dining room, but is equally ideal as a second home office or study. At the rear, the open-concept living room is anchored by a custom fireplace with built-ins and flows to the chef’s kitchen with Wolf gas range, Miele dishwasher, granite counters, walk-in pantry, and large island. A statement powder room featuring a gold-leaf backsplash with hidden lighting adds luxury.Upstairs, the primary suite offers a spa-inspired ensuite with heated floors, alongside two additional bedrooms, full bath, and laundry (with brand new LG washer & dryer). The top floor loft is another flexible showpiece: currently used as an executive office and library, it can also serve as a 5th bedroom plus bonus room with wet bar, 2-pc bath and balcony with skyline views. The finished lower level provides in-floor heating, a media/rec room with more custom built-ins, wet bar, 125-bottle wi ne fridge, guest bedroom, and another full bath.Living here means more than just a home—it’s a lifestyle. The Kensington District remains one of Calgary’s most desirable communities, with historic brick architecture, boutique shops, trendy cafés, and top restaurants all steps away. Take in the festivities at Princes's Island Park (and the River Cafe!!) which is only a 1 km walk from your front door. Sunnyside School, only two minutes away, offers small class sizes for more personalized learning. With the Bow River pathways, McHugh Bluff, Riley Park, Plaza Movie Theatre, and downtown all within walking or biking distance, this is the perfect balance of executive convenience and family-friendly living. (id:52784)
142, 6724 17 Avenue Se
Calgary, Alberta
Don’t wait to view this property - you won’t be disappointed! Fully renovated 2 bed, 2 bath mobile home in the conveniently located Mountview Mobile Home Park. FULLY RENOVATED WITH ALL OF THE BIG TICKET ITEMS DONE! WINDOWS, FURNACE and newer HWT, NEW PEX WATERLINES (installed in-floor), KITCHEN, BATHROOMS, DOORS, BASE AND CASE, SIDING, SKIRTING, DECKS, DRYWALL THROUGHOUT, FLAT PAINTED CEILING. This home has a great layout with a large, sunny living room, spacious kitchen with brand new kitchen cupboards, new modern laminate countertops, pot lights, tiled backsplash, new stainless steel appliances and a good size eating area. You will find Laminate flooring throughout with Vinyl plank in the bathrooms. The home is painted in a modern color palette designed to suit any decor, has new lighting throughout, a spacious hallway leading to the large 4-pce bath with new tub, toilet and vanity. A redesigned floor plan includes a separate laundry area and a 3 piece bath with a storage cabinet, toilet and vanity, along with a stacked washer and dryer. The large living brings in lots of light. The primary bedroom is spacious with a large closet. The second bedroom is a good size and can be used as an office or flex room. This home sits on a large lot with ample parking in the laneway. Lot rent of $1100 per month includes water, sewer, garbage pickup and snow removal. Unbeatable location: Enjoy quick access to 17 Ave SE, Stoney Trail, Deerfoot Trail, and downtown Calgary. Transit is just a block away, while East Hills Shopping Centre, International Avenue, restaurants, and all amenities are minutes from your door. Plus, Elliston Park—home of Globalfest—is right across the street This move-in ready home offers exceptional value for the price. Don’t miss your opportunity—schedule your viewing today and picture yourself settling into this beautifully updated, conveniently located home! (id:52784)
110, 400 Belmont Street Sw
Calgary, Alberta
Welcome to Sonoma at Belmont!This brand-new end-unit townhome blends California-inspired design with modern comfort, offering 1,540 sq. ft. (RMS) of bright, stylish living space.The main floor is designed for both everyday living and entertaining, with a sunlit living room framed by oversized windows. The dining area flows into a sleek chef’s kitchen featuring quartz countertops, two-tone European-style cabinetry, stainless steel energy-efficient appliances, wide-plank LVP flooring, and designer lighting. A gas line is ready for future gas cooking, and the balcony is equipped with a BBQ gas hookup—perfect for summer evenings.Upstairs you’ll find three bedrooms, two full bathrooms, and a convenient laundry closet. The primary suite is a true retreat with a large walk-in closet, window for natural light, and an ensuite boasting a deep soaker tub. Added conveniences include balcony storage, and extra garage space for seasonal gear.Built by Morrison Homes, a 16-time Builder of the Year, this home is set within Belmont—a community created for connection. Enjoy pathways, parks, playgrounds, and nearby shopping, plus quick access to Stoney Trail and Macleod Trail for an easy commute. On weekends, take in the action at Spruce Meadows or catch a Cavalry FC game at ATCO Stadium.Pet-friendly and rental-friendly, this townhome is ideal for both homeowners and investors.Discover your next chapter at Sonoma—where style, comfort, and convenience come together. (id:52784)
4709 19 Avenue Nw
Calgary, Alberta
This BRAND NEW, MOVE-IN READY infill in MONTGOMERY checks all the boxes for stylish, functional inner-city living—with the added bonus of a fully private 1-BED LEGAL WALKOUT SUITE. Whether you're looking for extra income, space for guests, or a little more flexibility in your day-to-day, this one delivers. Step inside to a bright, welcoming foyer with a full coat closet—simple, clean, and easy to come home to. At the front of the home, the dining area offers space for a full-size table and flows naturally into the heart of the home: the kitchen. The kitchen brings a timeless feel with classic SHAKER-STYLE CABINETS, a custom-built hood fan with oak accents, glass display shelves with LED lighting, and a quartz-topped island with waterfall edges. You’ll also find an upgraded KITCHENAID APPLIANCE PACKAGE, including a gas range with pot filler and a large KitchenAid French door fridge. There’s also a convenient coffee or beverage station, complete with room for a beverage fridge. The living room is warm and elevated, featuring an INSET GAS FIREPLACE with full-height tile surround and built-in display shelving with closed cabinetry for extra storage. Natural light pours in through large rear sliders, leading out to the sunny SOUTHWEST-facing back deck with privacy screens already installed. Off the rear entry, the mudroom includes built-in shelving, a bench, and cubbies, with access to the powder room—private, polished, and finished with a skirted quartz counter and decorative framed mirror. Upstairs, the primary suite is a calm retreat with a tray ceiling, spacious walk-in closet, and a stunning ensuite that includes a freestanding soaker tub, walk-in shower with DUAL RAIN HEADS, and double vanity. Two more bedrooms, a full bath with attractive STACKED HORIZONTAL TILE, and a laundry room with designer tile flooring complete the upper level. Downstairs, the WALKOUT SUITE is bright, smartly designed, and full of quality finishes. The living room has a BUILT-IN FLOATING M EDIA CENTRE, and the full kitchen mirrors the same modern style as upstairs, with warm oak flat panel cabinetry and quartz countertop. There’s a full bathroom, stacked laundry, and a large bedroom with walk-in closet—plus its own separate entry for total independence. Montgomery offers easy access to main routes like 16th Ave and Memorial Drive while keeping you steps from nature. Walk to Shouldice Park, Bowmont Park, and the Bow River Pathway system for daily runs, dog walks, or weekend bike rides. You're minutes from Montalcino Ristorante, NOtaBLE, and lots of local coffee shops, restaurants, and bars for food and coffee favoUrites. Groceries, schools, Market Mall, U of C, and Foothills & Children's Hospitals are all close by, making this one of Calgary’s most livable and up-and-coming inner-city communities. Call today to view! *Photos from Show Suite (id:52784)
219 Copperfield Lane Se
Calgary, Alberta
Welcome to this charming 2-bedroom, 2.5-bath townhome located in the family-friendly community of Copperfield Village—an ideal opportunity for first-time buyers or investors seeking low-maintenance living. Conveniently situated just steps from public transit and within walking distance to parks, schools, and local amenities, this well-located home truly checks all the boxes. Upon entry, you are greeted by a bright and open foyer featuring durable tile flooring and direct access to the single attached garage. The upper level boasts a spacious and inviting living room with soaring ceilings and access to a private back patio that opens to street level—perfect for relaxing or entertaining. A few steps up, the open-concept kitchen and dining area showcases maple cabinetry, black appliances, a pantry for added storage, and a second balcony off the dining space. This level is complete with a convenient 2-piece powder room and a laundry room equipped with upper cabinetry for extra organization. The top floor offers two generously sized primary bedrooms, each featuring its own walk-in closet and private ensuite bathroom—an excellent layout for roommates, guests, or shared living. The finished basement adds valuable additional living space, ideal for a recreation room, home office, or gym, along with ample storage. With easy access to major roadways and all amenities nearby, this well-maintained home is a must-see and won’t last long. Please check out the VIRTUAL TOUR LINK for hi-tech interactive floor plans/hi-def photos/virtual tours where you can take a "walk" throughout all rooms of the property. (id:52784)
309, 725 4 Street Ne
Calgary, Alberta
This bright and airy 2-bedroom, 1-bathroom condo offers a spacious layout that truly stands out. The galley kitchen features stainless steel appliances and granite countertops, opening to a dining area large enough to accommodate a full-size table—rarely found in condo living and perfect for hosting. The inviting living room is highlighted by a cozy gas fireplace, creating a warm and welcoming space to unwind. Hardwood flooring runs throughout, complemented by the convenience of in-suite laundry. West-facing exposure fills the unit with natural light. The home also includes an underground parking stall, secure storage locker, and bicycle storage. Ideally located, you’ll enjoy easy access to unique shops, restaurants, and transit. All just a short walk away. (id:52784)
312 3 Street N
Vulcan, Alberta
Welcome to this affordable mobile home, estimated to have been built in 1974, located on a quiet cul-de-sac in the Town of Vulcan. Offering 896 sq. ft. of living space plus a 182 sq. ft. addition, this property delivers great value for a first-time buyer or anyone looking for a solid rental opportunity. Step inside to a practical front entrance mud room, a cozy living room warmed by a pellet stove, a den, and a kitchen with an adjoining dining area. The layout also includes a bedroom, a back entrance leading to the yard, a primary bedroom, and a full bathroom. The exterior features a detached single-car garage that is insulated and heated, an 8’ x 10’ garden shed, and a covered backyard area complete with a hot tub. The hot tub hasn’t been used for a couple of years, but the owner reports it was working the last time it was in operation. Appliances included are a refrigerator, stove, dishwasher, microwave hood fan, washer, dryer, toaster oven, and an under-counter coffee maker. Recent updates include asphalt shingles (approx. 8 years old), a furnace (approx. 5 years old), and a hot water tank (approx. 10 years old). If you’re looking for an economical place to call home—or a rental property with steady potential—this one is well worth a look. And yes, it’s on a cul-de-sac, so you get that premium low-traffic, “galaxy far, far away” peace and quiet. (id:52784)
1739 48 Avenue Sw
Calgary, Alberta
Every inch of this new luxury infill feels like a curated experience in refined design. Thoughtfully styled from the inside out, the home pairs timeless architectural details with contemporary softness—arched windows, warm wood tones, creamy stone finishes, and that quiet kind of luxury you feel the moment you step through the front door.Inside, you're greeted by a central foyer that opens into a bright, airy space with soaring ceilings and oversized windows that let in light from every angle. The dining area connects naturally to a chef-inspired kitchen past a convenient bar area with space for a beverage fridge and custom cabinetry, while the kitchen itself impresses with a full-height quartz backsplash, designer pendants, and upgraded high-end appliances, including a gas range, custom hood fan, and French door fridge/freezer. The spacious living area feels open yet cozy, grounded by a GAS FIREPLACE with built-in shelving on either side and a view of the landscaped yard, with access to the custom mudroom with built-ins, adding the kind of functional polish that makes day-to-day life feel seamless.Upstairs, you’ll find two secondary bedrooms, a bright 4-piece main bath with a fully tiled tub/shower combo and elegant finishes, and a good-sized laundry room with a quartz folding counter and an undermount sink - practical and polished. The primary suite is a true retreat, featuring DUAL WALK-IN CLOSETS for all the space, and a gorgeous ensuite with dual vanity, freestanding soaker tub, and an oversized, fully tiled WALK-IN STEAM SHOWER.The third level is where things really elevate—literally. A bonus lounge area with a WET BAR opens onto a PRIVATE SOUTH-FACING BALCONY, making it a standout space for entertaining or relaxing in the sun. Another large bedroom with a full bathroom rounds out the top floor, offering flexibility for guests, teens, or a second home office.Downstairs, a fully developed basement includes a large rec room, built-in media setup, gym spa ce, a fifth bedroom, and another full bath. There’s also ample storage and mechanicals tucked discreetly away.Located in the heart of Altadore, this home is surrounded by some of Calgary’s most sought-after schools. You're within walking distance to Altadore School (K–6) and Dr. Oakley School (Grades 3–9), with easy access to top private options like Rundle Academy and Lycée Louis Pasteur. Mount Royal University is just a 7-minute drive away, and Central Memorial High School and St. James are close by. Families will also love the proximity to River Park, Sandy Beach, and the Elbow River Pathway system. Marda Loop’s shops, cafés, fitness studios, and amenities are just a few minutes up the road, offering everything you need! (id:52784)
77 Sage Hill Crescent Nw
Calgary, Alberta
Step into this exceptional 2022-built Calbridge home and experience immediate comfort and sophistication. A covered front walkway leads to an inviting entry featuring durable luxury vinyl plank flooring and impressive 9-foot ceilings that create an expansive, airy atmosphere throughout the main level.The front office/den offers an ideal space for remote work or homework, while the stylish kitchen serves as the heart of the home. It boasts elegant two-tone cabinetry, sleek quartz countertops, a generous central island, full-height upper cabinets, premium stainless steel appliances, a striking feature hood fan, under-cabinet lighting, and a gas range—perfect for both everyday family meals and effortless entertaining.Adjacent, the spacious living room features a cozy fireplace, pot lights, and a knockdown stipple ceiling, flowing seamlessly into a large eating nook that can easily function as a formal dining area. A walk-through pantry provides abundant storage, and the thoughtfully designed mudroom connects to the garage, complete with space for an extra refrigerator, freezer, and coat storage for maximum functionality.Upstairs, a rare and expansive bonus room separates the luxurious master suite from the three additional bedrooms. Bathed in abundant natural light, this level also includes convenient upper-level laundry facilities with extra storage.The oversized master bedroom easily accommodates a king-size bed and opens to a spa-like ensuite featuring dual sinks, a separate soaker tub, a separate shower, and an expansive walk-in closet. The three secondary bedrooms are generously proportioned—each comfortably fitting queen-size beds with plenty of remaining space—and share easy access to a full bathroom.The professionally finished basement by Calbridge Homes includes a large recreation room, ample storage, an additional bedroom, and another full bathroom. This home is equipped with modern comforts such as central air conditioning and numerous upgrades througho ut.Backing directly onto a charming children's park, the backyard feels like a natural extension of your private outdoor space. Situated on a quiet street in the highly desirable community of Sage Hill, this residence offers unparalleled convenience—within easy walking distance to grocery stores, restaurants, banks, and a wide array of amenities. A truly turn-key opportunity in one of Calgary's most sought-after northwest communities. (id:52784)
252 18 Avenue Nw
Calgary, Alberta
Pride of ownership! I am pleased to present this original owner & exceptional semi-detached home located in the heart of Tuxedo. Situated directly across from the Balmoral School field, this unique 2004-built property offers partial downtown views and sits just minutes from the city center, public transit, and the new Balmoral Circus Park. The home’s exterior features a stylish blend of stucco and stone, complemented by a covered front porch and a professionally landscaped, fenced backyard with a spacious deck and stone patio. Inside, the main level is defined by beautiful hardwood flooring, 10-foot ceilings in the front living room, and a custom-built curved staircase with integrated lighting.The central kitchen is fully equipped with upgraded maple cabinetry, granite countertops and stainless steel appliances. An adjacent dining area features custom archways and an elevated seating nook designed to maximize the south-facing park views. At the rear of the main floor, a cozy family room offers a gas fireplace, custom built-ins, and 10-foot ceilings.The upper floor includes a full size den with a skylight and three additional bedrooms, including a primary suite sized for king-sized furniture with a walk-in closet and a luxurious ensuite featuring a soaker tub and separate shower. The lower level is partially finished with a four-piece bathroom and laundry room, providing a flexible space for final customization. For added comfort, the home is also fully equipped with central air conditioning. Call you favorite Realtor today to view this excellent inner city home. (id:52784)
408 Edgefield Point
Strathmore, Alberta
Welcome to 408 Edgefield Point — a future build by TMT Custom Homes.Construction is set to begin this December with an anticipated June possession, offering you the opportunity to secure a beautifully planned 1,949 sq. ft. home in one of Strathmore’s most sought-after communities. From the moment you pull up, the striking black-and-white exterior sets the tone for the quality and intention TMT is known for. Step inside to a spacious front entry, thoughtfully designed with a connected closet, mudroom, and convenient walk-through pantry that leads directly to the kitchen. The main floor continues with a dedicated office, a well-placed half bath, and a bright open-concept living space. The kitchen, dining nook, and family room flow seamlessly together and are finished with quartz throughout, centered around an elegant electric fireplace. Large windows frame the south-facing backyard, filling the space with natural light. Upstairs, you’re greeted by a generous bonus room highlighted by an 8' tray ceiling—a signature detail echoed in the primary suite. The primary bedroom features large windows, a spa-inspired 5-piece ensuite, and a spacious walk-in closet. Two additional bedrooms, a full 4-piece bath, and an upstairs laundry room complete the level, creating a layout that balances luxury with everyday function. Built by TMT Custom Homes — “Crafting Homes, Creating Legacies.” This is your chance to personalize and build with a team known for quality over quantity and a hands-on approach to every detail. Located in the desirable Edgefield community, you’re within walking distance to shopping, an incredible school, and a first-class sports facility. TMT also builds in other areas of Strathmore and Lyalta, offering trusted expertise throughout the region. A rare opportunity to secure a custom home in an ideal family-focused neighbourhood. Reach out for full plan details and the chance to make selections while construction is underway. NOTE >>> Measurements are taken from t he builder plans. (id:52784)
4904 Valiant Drive Nw
Calgary, Alberta
GORGEOUSLY RENOVATED INSIDE & OUT | UNIQUE LAYOUT WITH 2 PRIMARY BEDROOMS | 4 TOTAL BEDROOMS | 3.5 BATHROOMS | WALKING DISTANCE TO THE BOW | Thoughtfully re-imagined from top to bottom, this exceptionally large bungalow delivers modern comfort, flexible living and refined design in a sought-after setting. Nearly 1,500 sq ft on the main level allows everyday life to unfold with ease, while an open-concept layout creates natural flow for entertaining and quiet moments at home. Luxury vinyl plank flooring provides durability and warmth underfoot, paired with a calm neutral colour palette and curated designer lighting that elevates each space. Oversized windows with both south and north exposure fill the home with natural light throughout the day, creating a bright and balanced environment. Evenings are anchored by a striking fireplace that brings warmth and visual focus to the living area, while clear sight-lines across the dining space encourage connection during meals and gatherings. A chef-inspired kitchen blends style and performance with stone countertops, full-height cabinetry for generous storage, a gas range and a large centre island that doubles as a social hub with casual seating. Design-forward details continue into a beautifully finished powder room where bold wallpaper and elevated fixtures add personality without sacrificing cohesion. A rare dual primary suite configuration on the main floor offers outstanding flexibility for multi-generational living, long-term guests or home office needs. One primary retreat features a spacious layout, custom walk-in closet and a spa-inspired ensuite with dual sinks, a deep soaker tub and an oversized rain shower. Comparable comfort is found in the second bedroom, which includes its own walk-in closet and private ensuite. Additional living space extends into the fully finished basement, completed in the same refined style as the main level. A generous recreation area supports movie nights, games and casual entertaining, complemented by a built-in bar for easy hosting. Two additional bedrooms provide versatility for family, guests or workspaces, supported by a beautifully updated 4-piece bathroom. A well-appointed laundry room enhances daily function with upgraded backsplash, ample storage, sink, folding counter and front-load appliances. Outdoor living is equally considered with a large fully fenced backyard offering privacy and room to relax. Summer gatherings are supported by an expansive patio, while a grassy play area accommodates kids and pets. Everyday convenience is elevated by having an oversized double detached garage accessed from a paved back lane on a corner lot, providing secure parking and storage. This prime location places shopping, parks, green spaces and schools close at hand, with quick access to Market Mall, the University of Calgary and the Children’s Hospital. Thoughtful design, functional flexibility and long-term livability come together in a home that supports both active and relaxed lifestyles. (id:52784)
24157 Meadow Drive
Rural Rocky View County, Alberta
Welcome to your dream acreage retreat offering the perfect balance of country serenity and city convenience. Situated just minutes from Calgary’s city limits, this stunning 10.6-acre property features a beautifully developed home with over 4,725 square feet of total living space and a sprawling 2,415 sq. ft. main floor, designed for comfort, entertaining, and everyday living. Step inside to discover spacious living areas filled with lots of windows for natural light, open floorplan, and great finishes throughout.This acreage is ideal for families, hobbyists, or anyone seeking space to spread out and unwind. Outside, the possibilities are endless. A 4-car attached garage offers ample room for vehicles and toys, while the large Quonset provides a versatile workshop or additional storage space for equipment and recreational gear. Enjoy the best of both worlds: tranquility and privacy with easy access to city amenities. You’re only minutes away from the Rocky Ridge YMCA, Royal Oak Shopping Area, and Beacon Hill Shopping Area, putting groceries, fitness, retail, and dining all within easy reach. Whether you're looking for your forever family home or the ultimate acreage lifestyle with room to grow, this property delivers unmatched value and opportunity. Don’t miss your chance to own this exceptional piece of paradise — schedule your private viewing today! (id:52784)
4617 Stanley Road Sw
Calgary, Alberta
Prime investment opportunity in the heart of Elboya on a 50 ft x 120 ft R-CG lot. This raised bungalow with a legal walk-out suite offers dual rental income in one of Calgary’s most desirable inner-city communities, with excellent long-term holding and redevelopment potential.The main floor features two spacious bedrooms, a four-piece bathroom, a bright living room, dining area, and a well-appointed kitchen. The legal lower suite offers two additional bedrooms, a four-piece bathroom, and a full kitchen, with separate private entrances for each unit.Shared spaces include a large utility room with two furnaces, two hot water tanks, and common laundry. Utilities are split between tenants, helping reduce ownership costs. Both leases renew in June, and the tenants have expressed interest in extending their stay, providing immediate and stable cash flow for the next owner.Recent upgrades include new egress windows in the basement bedrooms, updated LVP flooring, hardwired smoke and carbon monoxide detectors, a sprinkler system in common areas, new alarm bells, furnace servicing, and yard improvements.The oversized lot offers a large private yard with mature trees, back alley access, and a parking pad. Combined with the front driveway, there is parking for up to six vehicles.Ideally located minutes from downtown, the C-Train, Chinook Centre, parks, schools, and everyday amenities. Whether you are looking to live upstairs and offset ownership costs by renting the legal suite, or secure a strong investment in a high-demand neighbourhood, this property delivers flexibility, income, and long-term value. (id:52784)
415, 8375 Broadcast Avenue Sw
Calgary, Alberta
Welcome to Plaza, a brand-new condo located in the heart of the award-winning West District. This 2-bedroom, 2-bathroom residence with a spacious den offers modern urban living with a sleek, open-concept design and high-end finishes crafted to suit your lifestyle.The bright and expansive living area flows seamlessly into a contemporary kitchen, complete with premium appliances and abundant storage—perfect for both everyday living and effortless entertaining. A large patio extends your living space outdoors, creating the ideal spot to enjoy your morning coffee or unwind at the end of the day.The primary bedroom provides a peaceful retreat with its own beautifully appointed ensuite, while the second bedroom is perfect for guests, family, or a home office. The additional full bathroom is designed with the same attention to style and functionality. The versatile den offers even more flexibility—ideal for work, hobbies, or extra storage.This condo includes a Titled Underground Parking space for secure, convenient access to your vehicle.Residents of Plaza enjoy exceptional building amenities, including a fully equipped fitness centre and an inviting owners lounge—perfect for relaxing, working, or socializing.Located just steps away from shops, services, and the vibrant Central Park, this home delivers unmatched convenience in a dynamic community setting. Don’t miss your chance to live in the heart of one of Calgary’s most sought-after urban communities!Live Better. Live Truman (id:52784)

