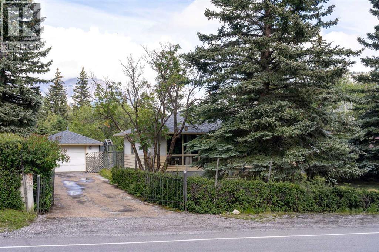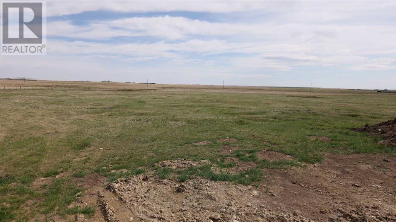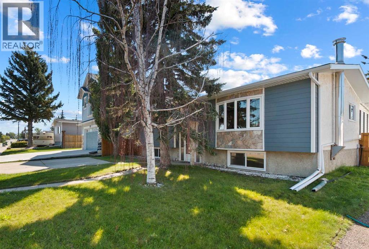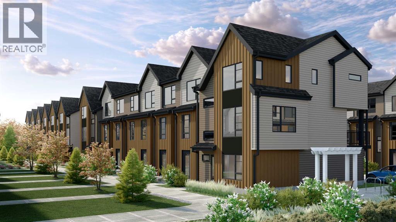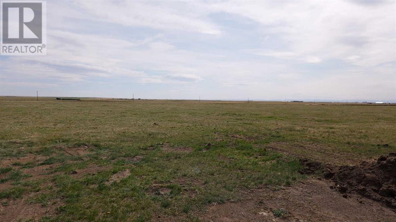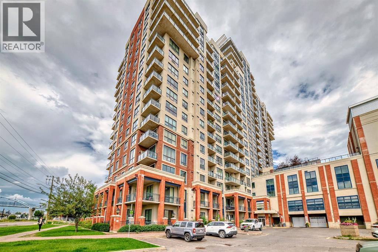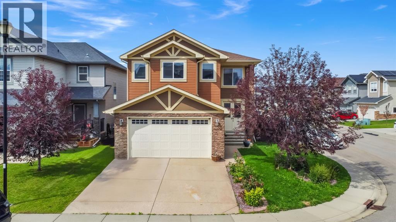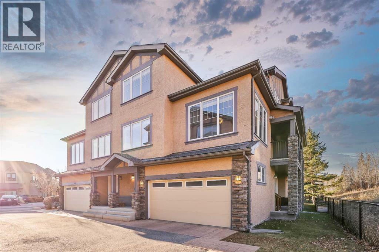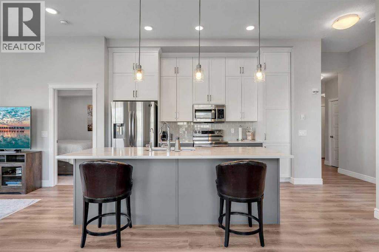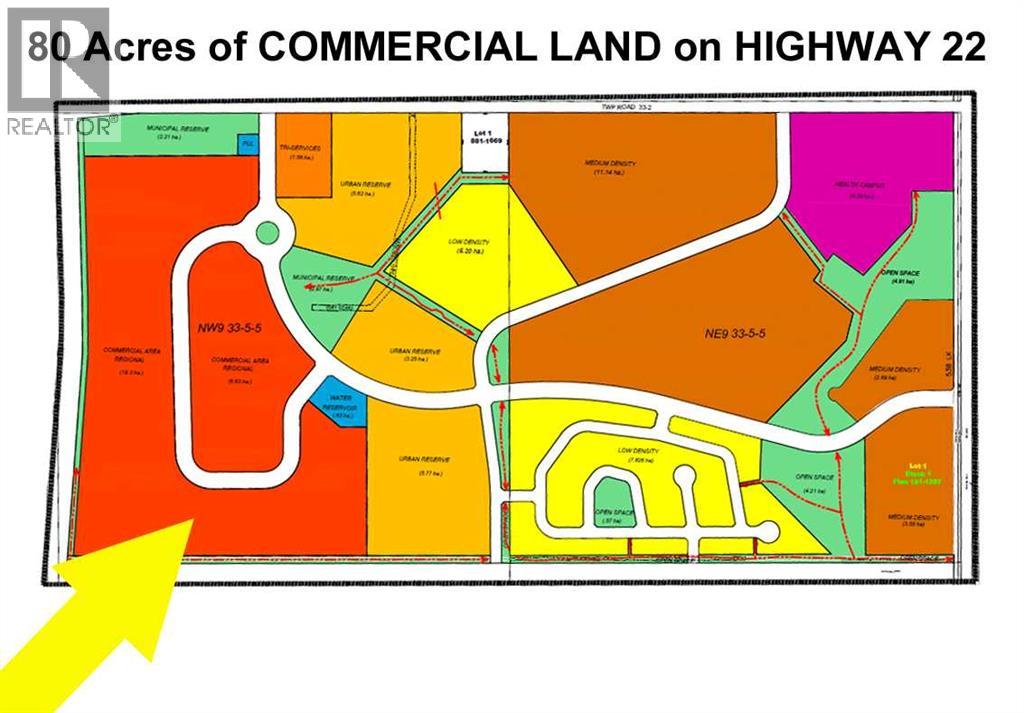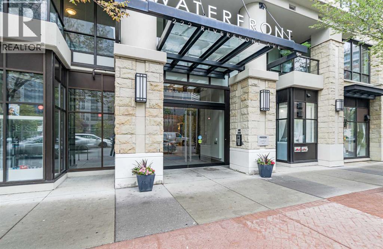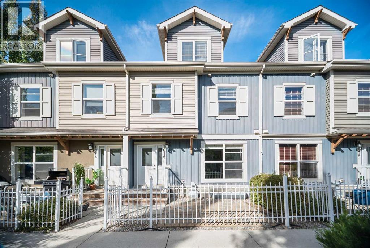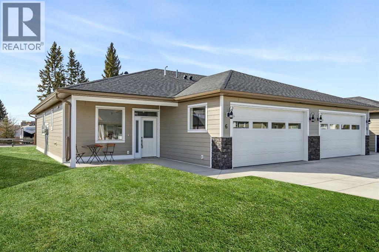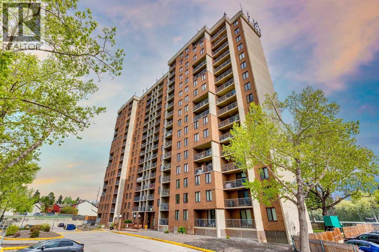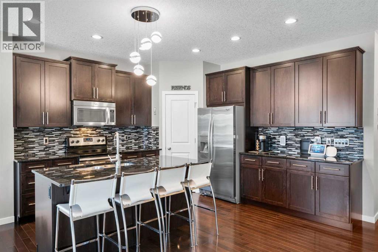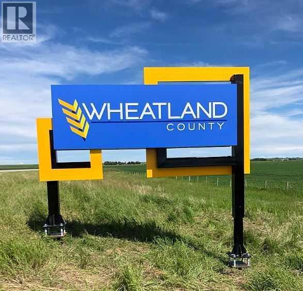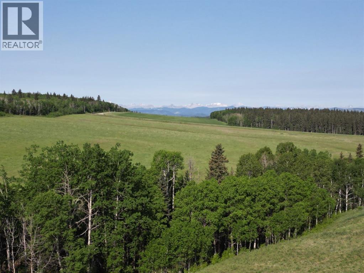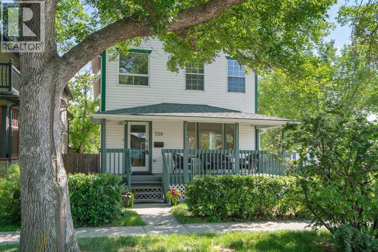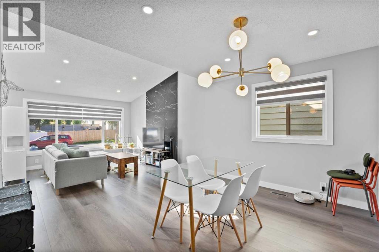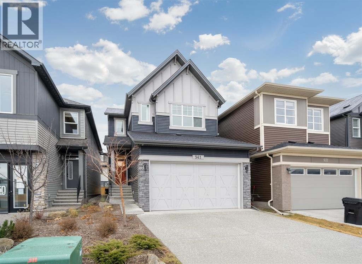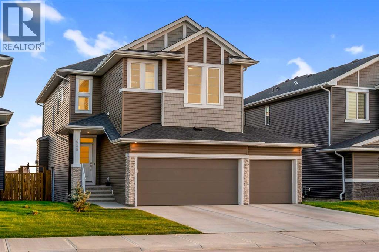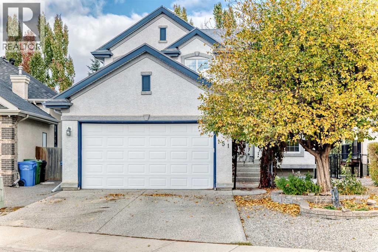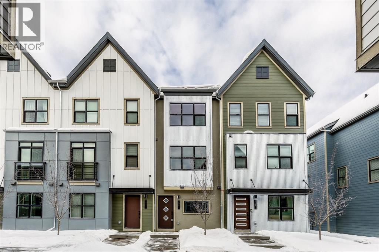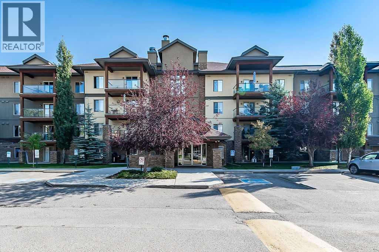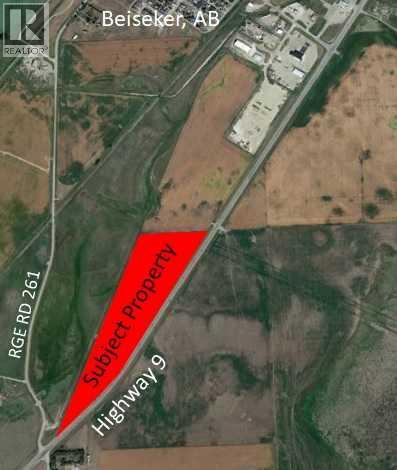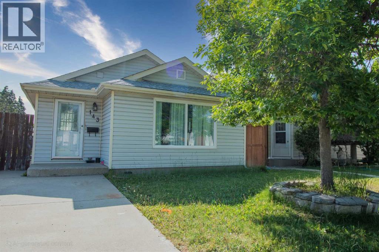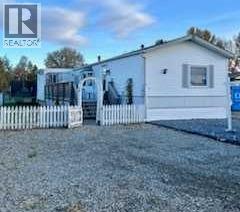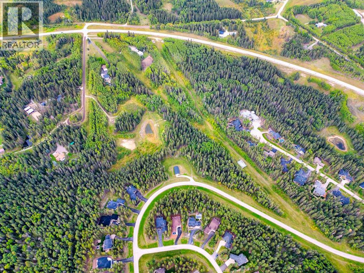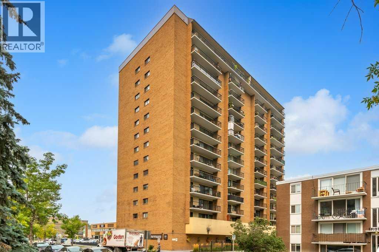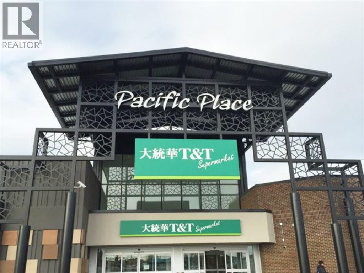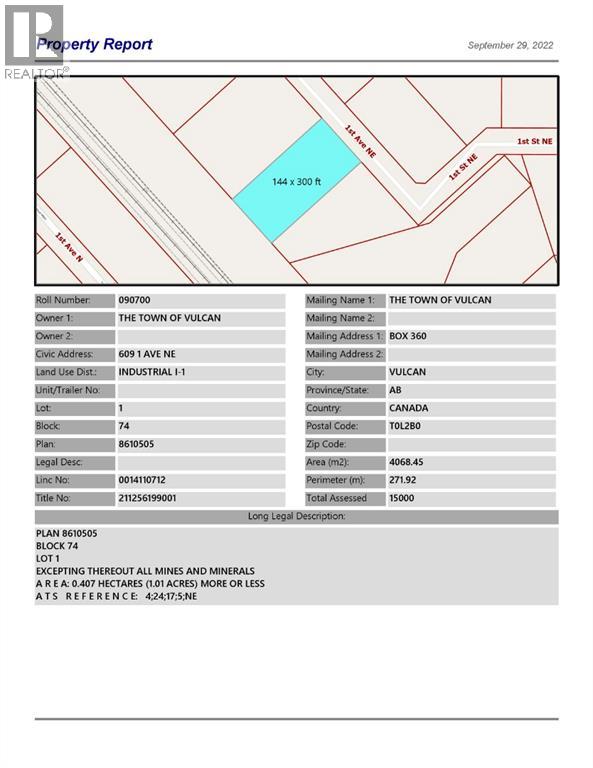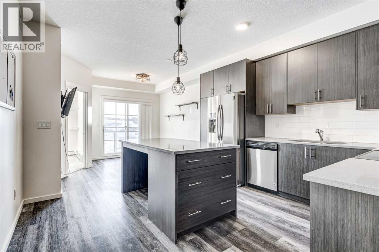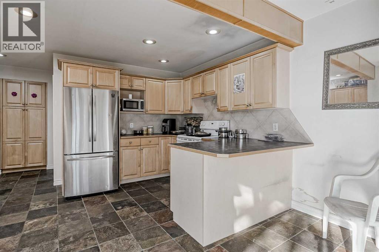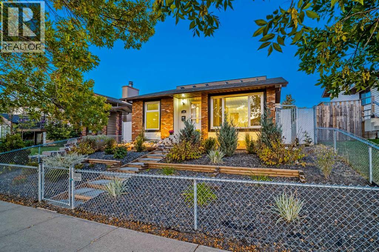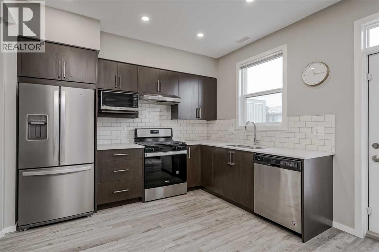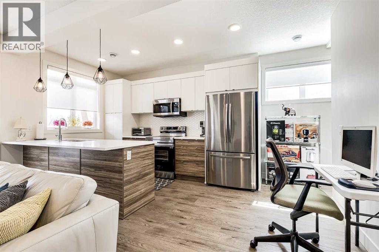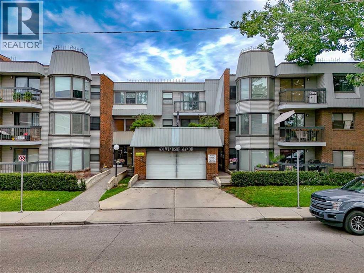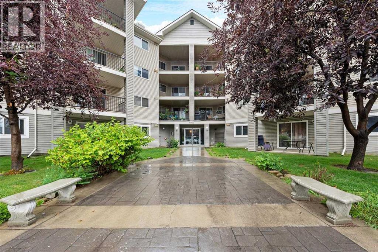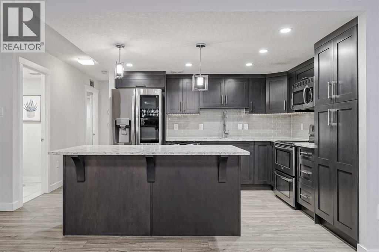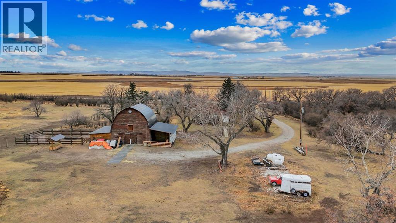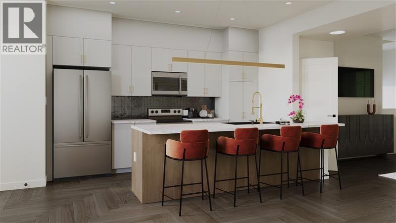125 Rainbow Avenue
Banff, Alberta
Prime redevelopment opportunity in the heart of Banff, nestled on a spacious 9,834 square foot lot, with breathtaking views towards the surrounding mountain views, this property offers a rare chance to secure a revenue-generating holding property with exceptional development potential. The land is currently improved with a 4 bedroom home and a detached garage, producing steady rental income. The permitted zoning allows for up to an 8-plex development, and discretionary use provides the possibility for additional development including an apartment complex, subject to town approval.With convenient alley access, a valuable advantage for residents, visitors, and construction access, this lot is well-positioned for a thoughtful multi-family build in one of Canada’s most sought-after mountain communities. Whether you’re planning your dream build, an investor looking to hold and generate income or a developer ready to bring new housing to the heart of Banff, opportunities like this are rare. (id:52784)
Vulcan County
Rural Vulcan County, Alberta
LOT 6. PRIMARY POWER LINES ARE GOING IN !!!! Here is your chance to bring your ideas and purchase your very own acreage lot. With the Grouped Country Residential zoning it will give you numerous options under the permitted and discretionary uses. There are very limited acreage lots available at this size and price. At just under 5 acres the possibilities are endless. For the naturalists these lots still contain untouched prairie wool grasses. The County of Vulcan has been a gem to deal with as well as the inspectors making the development process straightforward. Call your favorite agent today and lets discuss options!!! (id:52784)
125 Big Springs Drive
Airdrie, Alberta
Purchase this home worry free! Newer roof, newer windows, newly renovated basement, new bedroom flooring, new deck covering! This is just the beginning of the benefits of making this your next home. This home boasts a huge fenced, private back yard with a large shed to use as a she shed, a workshop or even an office! Parks, schools, pool, gyms, grocery stores and restaurants are all right at your fingertips in this established quiet neighborhood. Ample storage space under the back deck, large basement windows, covered back deck are just some other features this home offers. Don't wait to book your showing for this beauty!! Call your favorite realtor today! (id:52784)
605, 199 Sage Hill Heights Nw
Calgary, Alberta
Logel Homes is proud to present their latest townhome offering, located at the newly released Sage Walk Ravines development. Designed with a modern fibre cement exterior, this home also includes 9' knockdown ceilings, luxury vinyl plank flooring, and oversized windows that give an abundance of natural light. The kitchen features multiple designer cabinetry options, soft-close dovetailed drawers and doors, quartz countertops, and a full-height backsplash. Stainless steel appliances include a fridge, smooth-top self-cleaning range, and an over-the-range microwave with hood fan. Quartz countertops continue in the bathrooms, and a stacked washer and dryer are included. Both bedrooms feature their own en-suite bathrooms. A 72 sq. ft. deck off the living room and an oversized underdrive garage complete the layout. Situated along the ravine with direct access to walking and biking paths, plus a pedestrian bridge connecting to nearby restaurants and shopping at Sage Hill Crossing (T&T Supermarket and more), and only minutes from the Gates of Nolan Hill retail area. Design your home with over 2000 standard and upgrade options with a one-on-one Interior Design Services appointment, complimentary with every pre-construction purchase. Finally, Alberta New Home Warranty coverage is included for peace of mind. (id:52784)
Vulcan County
Rural Vulcan County, Alberta
PRIMARY POWER LINES ARE GOING IN !!!! Here is your chance to bring your ideas and purchase your very own acreage lot. With the Grouped Country Residential zoning it will give you numerous options under the permitted and discretionary uses. There are very limited acreage lots available at this size and price. At just under 5 acres the possibilities are endless. For the naturalists these lots still contain untouched prairie wool grasses. The County of Vulcan has been a gem to deal with as well as the inspectors making the development process straightforward. Call your favorite agent today and lets discuss options!!! (id:52784)
1116, 8710 Horton Road Sw
Calgary, Alberta
Enjoy panoramic mountain views and an unbeatable location near the Heritage LRT Station in this bright and functional studio apartment located on the 11th floor of London @ Heritage Station. Offering approximately 500 sq ft of open-concept living space, this unit is perfect for first-time home buyers, professionals, or investors looking for a low-maintenance property in a highly accessible area. The modern kitchen features granite countertops, a tile backsplash, and ample cabinetry for storage. There’s plenty of space nearby for a living area setup, a flat-screen TV, and even a small home office. The 4-piece bathroom includes a soaker tub with an upgraded showerhead, and the spacious sleeping area is open and versatile to suit your layout preferences. One of the biggest perks of this building is the direct indoor access to Save-On-Foods via the 4th-level parkade—ideal for staying warm during colder months. Parking is hassle-free with access to the heated underground parkade, offering plenty of unassigned stalls so you never have to worry about finding a space. This well-maintained unit offers a fantastic opportunity to live or invest in a location that truly has it all—transit, shopping, restaurants, and services right at your doorstep. Call today for your private showing! (id:52784)
228 Sagewood Landing Sw
Airdrie, Alberta
Welcome to this spacious two-storey family home in the highly sought-after Sagewood community. This property presents a rare blend of comfort and versatility, featuring a total of 4 bedrooms and 3.5 bathrooms. Recently refreshed with modern lighting fixtures and new blinds throughout, the home radiates a bright, appealing atmosphere. The main floor boasts an open-concept living area with a cozy gas fireplace, perfectly flowing into the dining room where you can step out onto a spacious balcony offering serene, direct views of the pond—your perfect spot for morning coffee or evening entertaining. Upstairs, the separation provided by the central staircase leads to a bright bonus room with vaulted ceilings, ideal for a media room or home office. The primary suite is a true retreat, featuring exceptional pond views, a walk-in closet, and a 4-piece ensuite with an extra-deep soaker tub. Adding significant value and flexibility, the illegal basement suite offers separate access, laundry, a bedroom, and a kitchenette. The expansive backyard is a private oasis with green space, gardens, and an entertainment area, all while providing direct access to the tranquil pond walking paths. Don't miss the opportunity to own this Sagewood gem! (id:52784)
40 Baywater Court Sw
Airdrie, Alberta
Corner Lot | Approx 2500 SQFT | Mainfloor Bedroom | Custom Woodwork | 2 Ensuites. Stunning 2,500 sq. ft. Fully Upgraded Two-Storey in Bayside. Discover this beautifully designed two-storey home in the sought-after Baywater community, ideally located on a spacious corner lot with a rear paved lane—just steps from Nose Creek Elementary School, parks, and the scenic Canal pathway. This custom-built layout offers a bright family room with a cozy fireplace and built-in cabinetry, a chef’s kitchen with ceiling-height cabinetry and a walk-through pantry, and a formal dining room—perfect for entertaining. A versatile main-floor den can serve as a home office or optional fourth bedroom. Upstairs, you’ll find three generously sized bedrooms and three full bathrooms. The luxurious primary suite boasts a spa-inspired 5-piece ensuite. The second bedroom features its own 4-piece ensuite, while the third bedroom enjoys convenient access to the main 4-piece bath. A spacious bonus room and an upper-level laundry add practicality and comfort. This home showcases exceptional finishes, including hand-scraped hardwood, designer tile, custom railings, in-stair lighting, 8' doors with oversized headers, and 9' ceilings on both the main and lower levels. The exterior is equally impressive with upgraded siding, a rear deck, and an insulated 21' x 23' garage. A perfect family-friendly location where kids can easily walk to school and nearby parks. (id:52784)
402, 10 Discovery Ridge Hill Sw
Calgary, Alberta
Welcome to this stunning Discovery Ridge Townhouse style condo offering over 1,600 sq. ft. of thoughtfully designed living space. Backing onto peaceful green space, this property perfectly blends comfort, style, and location.Features include a gorgeous kitchen with granite countertops, a bright and spacious living room, and a cozy sitting area with a fireplace framed by large, picturesque windows that capture the natural surroundings.The unique main level hosts a bedroom/office with a full bathroom and access to the lower patio leading to the green space. Upstairs you’ll find 2 comfortable bedrooms and 2 full bathrooms, including a spacious primary suite .The basement provides ample storage space and offers great potential for a future media or recreation room.Enjoy outdoor living year-round with access to Griffith Woods Park, tennis facilities, hockey rinks, and scenic walking paths just steps from your door. Additional features include a Ring doorbell, NEST Smart Home thermostat, and a double attached garage.With its tranquil setting and close proximity to shopping, restaurants, and the Elbow River, this Discovery Ridge gem offers the perfect balance of urban convenience and natural beauty.Don’t miss your chance to call this beautiful property home! (id:52784)
418, 19661 40 Street Se
Calgary, Alberta
Move-in ready with immediate possession, if desired. Experience upscale living in this exceptional 2-bedroom, 2-bathroom top-floor corner unit in Seton. Featuring soaring 11-ft ceilings and an open layout, this condo offers an inviting atmosphere and expansive city and mountain views from a large balcony with a gas line for grilling. The modern kitchen is a showpiece with quartz countertops, ceiling-height cabinets & pantry offer ample storage, a large island perfect for entertaining, stainless steel upgraded appliances, and an in-sink water filtration system. The spacious primary bedroom offers a tranquil retreat with Hunter-Douglas blackout blinds, a spa-like ensuite with double vanities, walk-in shower, soaker tub, and a custom California walk-in closet. The second bedroom features its own custom built-ins by California closet, Hunter-Douglas blinds, and connects to a full bathroom. Extras include: entryway and hallway closets and a laundry closet with full-size washer & dryer, two parking stalls: one underground with storage, one surface stall steps from the stairs, central location near the South Health Campus, YMCA, high school, Superstore, Cineplex and more. This is luxury condo living at its finest—a rare find in Seton. Book your showing today! (id:52784)
0 Nw9-33-5w5
Sundre, Alberta
80 ACRES OF COMMERCIAL LAND! Boasting HALF A MILE OF HWY 22 FRONTAGE, this 80 acre parcel is part of the proposed Sundre Hills Area Structure Plan and offers the opportunity to be an integral part of the vision for this rural Alberta area. This portion of the ASP is designated for COMMERCIAL DEVELOPMENT and could host a variety of businesses to support the town as it grows. This ASP is very close to being finalized, and the commercial side of the land will likely be the first area to burst with development! Sundre is ripe with potential, with a diverse economy that spreads across numerous sectors: Agriculture, Forestry, Oil & Gas, Aggregate, Health Services and Tourism. Don't miss out on this 80 acre ground floor opportunity to be a part of the future! (Subject to subdivision approval from the Town of Sundre. Reference A2253999 for the full quarter section which is available as a whole.) (id:52784)
336, 222 Riverfront Avenue Sw
Calgary, Alberta
Fully furnished modern 1 bed/1bath condo unit on the "Flats Tower" of The Prestigious Waterfront Condo, Calgary's upscale Downtown neighborhood. Open concept floor plan, 9' ceilings, floor to ceiling windows. End unit & balcony is exposed to the view of the beautiful courtyard. Kitchen is fully equipped with high-end stainless steel appliances. Quartz central island & countertop. Full heights cabinetry. Bedroom has built-in head board, double bed-frame & 2 night tables. In-suite laundry & air conditioned. Unit includes an assigned parking stall & a storage locker. Enjoy living in a resort style building with superior amenities : concierge service, fitness facilities, hot tub, sauna, movie theatre, social lounge, outdoor garden patio, visitor parking & car wash. Move in & enjoy the lifestyle of a waterfront community along the Bow River & Princess Island Park. Walking distance to Downtown, Chinatown, East Village & Eau Claire Market, shops & restaurants. Bike or walk along the water path. Perfect for first time buyers or as an investment property. A great property to consider. (id:52784)
1016, 10 Auburn Bay Avenue Se
Calgary, Alberta
This 2-bedroom townhome with a spacious third-floor bonus room/den offers the perfect blend of comfort, style, and convenience. Set in the heart of Auburn Bay, you’ll enjoy year-round lake access, scenic walking paths, green spaces, and a true sense of community. Families will especially appreciate that the neighbourhood is full of kids and just steps to a nearby school—perfect for an active, connected lifestyle.Spend sunny days paddle boarding, kayaking, or relaxing at the beach, and in winter take advantage of skating, hockey, and more—right in your own neighbourhood. Step inside and be greeted by a bright, open-concept main floor where south-facing windows fill the space with natural light. The kitchen is well-appointed with plenty of counter space, while the adjoining living and dining areas make entertaining effortless. Fresh paint, gleaming hardwood floors, a new fridge (2024), and freshly cleaned carpets ensure this home is move-in ready.Upstairs, you’ll find two generously sized bedrooms plus a huge third-floor bonus room/den—ideal as a home office, playroom, or cozy media retreat. Nestled in a quiet, family-friendly complex with beautifully maintained landscaping, this home also includes two titled parking stalls and low condo fees for peace of mind.All of this in a prime location with quick access to Stoney Trail, Deerfoot Trail, South Health Campus, schools, shops, and Auburn Bay’s countless amenities. Whether you’re a first-time buyer, young family, or downsizer, this townhome is a rare opportunity to enjoy the full Auburn Bay lifestyle. (id:52784)
6, 610 4 Avenue Sw
Sundre, Alberta
This Sundre villa offers a serene escape from urban life, surrounded by lush greenery and picturesque mountains. Situated in the heart of Sundre's vibrant community, Prairie Creek Crossing beckons with its promise of tranquil living for adults seeking a retreat or retirement haven. Step inside to discover a modern oasis designed for comfort and convenience. The open floor plan welcomes you with vaulted ceilings, creating an airy ambiance throughout. The kitchen is a chef's delight, with ample counter space, and a spacious pantry for all your culinary needs. Entertaining is effortless as the dining area seamlessly transitions into the inviting living room, providing the perfect setting for family gatherings and socializing. Retreat to the master bedroom, featuring a walk-through closet leading to a private 4-piece ensuite, offering a sanctuary of relaxation. The second bedroom can be used for visiting guest or the much needed office! Designed for ease of living, this single-floor layout eliminates the hassle of stairs, catering to adults looking to downsize without compromising on comfort. A double attached heated garage provides convenient parking for two vehicles, ensuring both practicality and security. Experience year-round comfort with in-floor heating throughout the home and garage, while exterior landscaping and snow removal are meticulously taken care of. Embrace the joys of pet ownership as Prairie Creek Crossing welcomes furry companions with board approval, allowing you to share your new home with your beloved pets. Beyond the doorstep, Sundre offers an array of recreational opportunities for outdoor enthusiasts, including hiking, fishing, camping, and trail riding amidst breathtaking natural landscapes. Indulge in quality golf courses or unwind at the local hospital, seniors club, or indoor recreational centre with an indoor pool and fitness facilities. Don't wait to embrace the retirement lifestyle you've dreamed of—seize the opportunity to live amidst S undre's beauty and tranquility at Prairie Creek Crossing. More Pictures to follow, Just at finishing Stage! Please note we Have 5 units and you are welcome to view them all! (id:52784)
208, 4944 Dalton Drive Nw
Calgary, Alberta
Welcome to your new home! This beautiful freshly re-painted 2-bedroom, 1-bathroom condo offers both comfort and convenience, ideally situated just moments away from shopping and transit, that has 2 parking stalls - with one of the stalls being a sought after covered stall, great for those snowy winters.The bright living space benefits from a south-facing orientation that allows for lots of natural light throughout the day and connects seamlessly to a private balcony, perfect for your morning coffee or unwinding with a book while soaking in the sunshine. The layout seamlessly connects the living and dining areas, perfect for entertaining or relaxing after a long day. The condo features two bedrooms, providing ample space for guests or a home office. The well-maintained bathroom is conveniently located and offers modern fixtures. Plus your very own storage room in-suite! Residents of this desirable building enjoy a wealth of amenities, including a refreshing pool for those warm summer days, a well equipped gym to help you stay active, and a tennis court for some friendly competition. The laundry facility on-site adds to the convenience of condo living, making chores a breeze.With shopping just a short stroll away and easy access to public transit, this location truly checks all the boxes. Don’t miss out on the opportunity to make this lovely condo your new home! Schedule a viewing today and experience the perfect blend of comfort and convenience. (id:52784)
236 Walden Heights Se
Calgary, Alberta
In the heart of Walden, one of Calgary’s most loved family communities, this beautifully maintained Centrix built home offers space, comfort, and polished style. From the moment you step inside, the gleaming hardwood floors and rich brown cabinetry set a warm, comforting tone, while every room reflects true pride of ownership. The main floor unfolds with effortless flow: a bright open-concept living space where the kitchen, dining room, and living room connect seamlessly. Pot lights and pendant lights illuminate the kitchen’s stainless steel appliances and large island, while the dining area opens onto a large rear deck, creating a natural extension for summer evenings and effortless entertaining. Tucked at the front, a versatile flex room adapts to your lifestyle - home office, playroom, or creative studio. And at the back of the home, the living room draws you in with its gas fireplace making the entire space feel grounded and intimate. Upstairs, the home’s thoughtful design really shines. A generous bonus room anchors the level, giving families room to spread out and recharge. The primary suite feels like a true retreat with large walk-in closet, abundant natural light, and a well-appointed 5-pc ensuite w/ soaker tub and walk-in shower. Two additional bedrooms, a 4 pc bathroom, and upper-floor laundry featuring a nearly new washer and dryer, complete this level. The developed basement expands your living experience with a spacious rec room, a fourth bedroom with a walk-in closet, a Marriott Hotel inspired 3 pc bathroom, and excellent storage ideal for multigenerational living, teens, guests, or simply stretching into that extra breathing room. Then there's the backyard - your private sanctuary featuring a custom putting green that turns downtime into fun time. Exterior soffit Christmas lighting ensures the home looks stunning year-round, Central AC keeps you cool in the summer and shutter-style blinds inside add a layer of elevated finishing that completes the ho me’s polished feel. Smart home compatible lights, thermostat, garage door, etc - all can be controlled by a Google Console. Extra long driveway can fit 4 compact cars/SUVs. Set on a quiet, family-friendly street in vibrant Walden with parks, paths, restaurants, and amenities all just moments away. Enjoy quick and convenient access to major routes, including Stoney Trail and Macleod Trail, making commuting and exploring the city a breeze. This home won’t last long. Come experience the lifestyle waiting for you here. Book your showing today. (id:52784)
Range Road 260 Highway #1
Rural Wheatland County, Alberta
INDUSTRIAL OPPORTUNITY on this AG zoned property. 54.49 flat land located in Wheatland County with DIRECT ACCESS TO HIGHWAY #1 with a short drive to Calgary and all main transportation corridors. Situated on the South side of Highway #1, within the West Highway ASP and directly East of the De Havilland Field Area and the Origin Business Park - an amazing opportunity to develop now or to hold as an investment. Wheatland County is growing at a rapid pace because of it's affordability for entrepreneurs. They have a vision for growth which is embracing the vibrant and expanding opportunities for new businesses. Several new large businesses have made Wheatland County their home in the recent years.. now is your chance to be a part of this growth! Included in the uploads are the West Area Structure Plan, The De Havilland Field Plan and the Wheatland County Bylaws regarding industrial zoning. (id:52784)
- -
Millarville, Alberta
Welcome to a rare opportunity in the heart of Foothills County — 40 acres of pristine Alberta countryside just south of the Millarville Fair Grounds. This extraordinary property offers the perfect blend of open pasture, mixed forest, and rolling terrain, creating endless possibilities for your dream estate.Positioned on a quiet dead-end road, the land offers unparalleled privacy and serenity. With an established well already in place and multiple ideal building sites, it’s ready for you to bring your vision to life. Whether you imagine a family homestead, a country retreat, or a legacy ranch, the setting is truly inspiring.The property is graced with spectacular Rocky Mountain views, daily visits from local wildlife — including deer, elk, moose, and vibrant bluebirds — and the kind of peace only found in Alberta’s foothills. Despite its idyllic seclusion, the land is just minutes to Millarville, Diamond Valley, and only a short drive to Calgary via Stoney Trail.This is more than land — it’s a lifestyle. Experience the tranquility of nature, the beauty of the mountains, and the freedom of 40 acres to call your own. (id:52784)
739 19 Avenue Nw
Calgary, Alberta
739 19 Avenue NW | Location Location Location! | RCG Zoned Corner Lot | Prime Inner City Community | Charming 1912 Character Home | 2,339 Sq FT Of Developed Living Area | Beautifully Maintained 2.5 Storey Residence Blends Timeless Heritage With Modern Updates | Main Floor Features Gorgeous Hardwood Floors & Large Windows | Updated Kitchen With A Cozy Dining Area | Upstairs You Will Find On The 2nd Floor Two Generously Sized Bedrooms, Including Bright Primary Suite With Large Ensuite & Walk-In Closet | PLUS! A Finished 3rd Level With Two More Spacious Bedrooms With Skylight Which Lights Up The Stairwell | A Fully Developed Basement With Shared Laundry & Illegal Suite Featuring A Large Bedroom, Kitchenette, 3 PCE Bathroom & Plenty Of Storage | Situated On A Quiet Tree-Lined Street With a 20 minute Walk From SAIT | King George School & Parks | A Rare Inner-City Gem Offering Historic Charm & Comfort In One Of Calgary's Most Desirable Communities | Finished Garage Insulated & Drywalled with convenient 220V Connection & Heated with Gas Overhead Heater The Second Garage Door can be opened and reinstalled for a 2nd vehicle access. (id:52784)
204050 Rr 245
Rural Vulcan County, Alberta
Acreage living 12.5 acres conveniently located on the east side of Mossleigh. As you drive in the pride of ownership is evident throughout you will be wowed the driveway leads up to the home. When you step in you will enjoy a large mud room complete with a wash sink and built in cabinets. Step in and be amazed by the custom kitchen that was just redone! Stunning vinyl plank flooring through out. Step in a bit further and enjoy your dining room that leads to a beautiful sunroom that has stunning views!! 2 bedrooms and a 4 piece bath are also conveniently located on this level. Some other upgrades include but not limited to a brand new Culligan water system, brand new furnace and hot water tank. Plenty of storage is through out this house as well. 2 artesian wells mean plenty of water as well!! Step outside and you will be welcomed by double car garage with a metal roof and siding as well as 2 overhead doors. The chicken coop is an oasis for your feathered friends, could be used as a dog run or a green house as well as it has plenty of south facing windows. The barn is to live for as well and has been lovingly restored with 100 year rubber shingles, fresh paint, new windows, boards and new doors. Inside is 6 box stalls and 3 tie stalls, the loft is complete with hardwood floors and would make a stunning dance hall with some upgrades. The new corrals with rail fences are also a bonus!! And we aren't done with the tour as there is a 24x36 shop with a 11x12 heated area. A 40x80 Quonset with new doors and hardy board siding. Clients are open to subdividing the property if you only want the acreage. This property has a little something for everyone and truly must be seen to be appreciated!! (id:52784)
12 Cedargrove Road Sw
Calgary, Alberta
6 BED, 3 BATH home with SEPARATE ENTRANCE, ILLEGAL BASEMENT SUITE, single garage and loads of upgrades! The main floor features an open-concept layout with skylight, luxury vinyl plank, upgraded lights, a spacious kitchen with side door for BBQs, a primary with ensuite + backyard view, plus 2 more bedrooms and a full bath. The fully updated basement has 3 bedrooms, a full bath, large living area and full kitchen—currently rented for $1,500/month, meaning you can live comfortably upstairs while someone helps pay your mortgage. Don’t wait, call your favorite realtor today! (id:52784)
541 Savanna Drive Ne
Calgary, Alberta
Welcome to 541 Savanna Drive NE — a beautifully designed, fully upgraded former showhome offering exceptional flexibility, modern comforts, and a built-in income opportunity. This brand-new, never-occupied home showcases over 2,491 sq. ft. of well-planned living space, highlighted by a LEGAL 2-BEDROOM BASEMENT SUITE with its own private entrance, perfect for extended family or rental revenue.The main level is bright and welcoming, featuring a spacious open-concept layout with large windows that fill the home with natural light. The dining area connects seamlessly to the stylish great room, creating an ideal setting for everyday living and gatherings. A main-floor den offers the perfect space for a home office or extra bedroom, conveniently paired with a full 3-piece bathroom on the same level.The gourmet kitchen is a standout, complete with sleek quartz counters, a central island, built-in gas cooktop, and a dedicated spice kitchen for added prep space and enhanced cooking versatility.Upstairs, a generous bonus room provides additional family space, while all bedrooms are thoughtfully sized — each secondary bedroom includes its own walk-in closet. The impressive primary suite features a beautifully finished ensuite and a large walk-in closet, creating a relaxing private retreat.The fully developed legal basement suite adds tremendous value with two bedrooms, a full kitchen, its own laundry, and a comfortable living area — ideal for tenants or multi-generational living.Located in the highly sought-after community of Savanna, this home is just minutes from parks, schools, shopping, transit options, and major routes. Every upgrade has already been taken care of — move in and enjoy a home that offers luxury, functionality, and income potential all in one. (id:52784)
628 West Lakeview Drive
Chestermere, Alberta
Welcome to this exceptional north-facing residence that seamlessly blends luxury, space, and thoughtful design, highlighted by, OVERSIZED TRIPLE garage with extended length, large enough to comfortably accommodate a LONG PICKUP TRUCK while still offering plenty of room for additional vehicles or storage, making it a true standout in today’s market. From the moment you step inside, the home impresses with soaring 9 ft ceilings on the main floor, upper level, and even the basement, creating a sense of brightness, openness, and sophistication across all levels. The heart of the home is the beautifully upgraded kitchen, featuring a striking waterfall granite oversized island that doubles as both a design centerpiece and a practical workspace, surrounded by granite countertops that extend throughout the entire house, including the kitchen backsplash and all bathrooms. Ceiling-height upgraded cabinets provide maximum storage while enhancing the elegant look, while the built-in appliance package, complete with a gas stove, makes this kitchen a dream for home chefs and entertainers alike. The open-concept design flows seamlessly into the living room, where a gas fireplace offers warmth and charm, complemented by built-in speakers that create a perfect setting for family movie nights, parties, or simply enjoying music in a relaxing environment. The main floor also offers incredible flexibility with a spacious den that can easily serve as a full bedroom, large enough to accommodate a king-size bed, making it ideal for guests, extended family members, or even as a private office space. Upstairs, the luxury continues with the rare feature of double master bedrooms, each offering its own ensuite for privacy and convenience, while the additional bedrooms are all generously sized with large windows and thoughtful layouts, ensuring comfort for every member of the household. The basement adds even more potential with a separate side entrance, legal-sized window, and rough-in plumbin g, providing a perfect opportunity to develop a future legal suite for rental income, an additional living area for extended family, or a recreational space tailored to your lifestyle. Every detail in this home has been carefully chosen to combine beauty with function, from the granite finishes throughout to the upgraded cabinetry, built-in appliances, waterfall island, and the warmth of the gas fireplace. The north-facing orientation enhances the balance of natural light throughout the day, keeping the home bright yet energy-efficient. With its extended triple garage, high ceilings on all levels, versatile main floor den, gourmet kitchen with premium finishes, spacious double master bedrooms, and basement designed for future development, this home offers everything a modern family could want while also providing long-term value. It is a rare opportunity to own a property that not only delivers luxury and comfort today but also offers flexibility and potential for tomorrow. (id:52784)
151 Cranwell Close Se
Calgary, Alberta
WELCOME to this large 5 bed/3.5 bath family home, backing onto a playground & the pathway system, on a beautiful quiet street in the lovely mature community of Cranston! With over 3200 sq.ft of developed space there is plenty of room for a family to grow into! Outside the home you'll love the quiet location & the fact that the galvanized steel roofing (2013) has a transferable 50 yr warranty & stucco exterior finishing so hail is no issueWalking into the open foyer, you'll appreciate the thoughtful layout of the home. The spacious living room features a lovely bay window overlooking the quiet street. The airy open concept kitchen/dining area is perfect for the gourmet chef in your home. Features include a large island w/lots of storage, new appliances (LG fridge, Samsung electric range/microwave hood fan/dishwasher), dedicated dining area & large windows all along the back wall, flooding the area with natural light, ideal for entertaining. The generously sized family room features a gas fireplace with mantle & built in media unit and storage. Off the dining room you'll find a spacious 3 season sun room, & large composite deck with glass railing, perfect for unwinding at the end of a long day. The backyard features a fire pit area for smores in summer, plenty of grass for your kids & fur babies alike to run around and backs onto a lovely playground & pathway system that runs through the community. A main floor office with French doors is a quiet space to work from home. The powder room & mudroom w/built in storage complete the main level. Upstairs, the bright primary suite features a large walk in closet and the 5 pc ensuite with a double vanity w/plenty of storage, a soaker tub & glass fronted shower. Three additional spacious bedrooms & a 4 pc bath complete the upper level. The finished lower level features a huge recreation room for kids to play, a good sized 5th bedroom & 3 pc bath. The family forward community of Cranston has it all! Walking & biking pathways wander through the area, with easy access to Fish Creek Park & the Bow River, known for it's world class fly fishing. Playgrounds & parks abound throughout, and Century Hall features great ongoing community events such as pop up markets & exercise classes. This amenity rich neighbourhood has great schools, plenty of shops, services & restaurants, plus a quick drive to Seton for movie theatres, more shopping & restaurants and the South Calgary Health Campus. Quick access to both Stoney Trail & Deerfoot Trail make commuting a breeze. Book your showing today! (id:52784)
202, 437 Alpine Avenue Sw
Calgary, Alberta
Welcome to Alpine Park, Calgary’s west-side community known for bold architecture, modern streetscapes, and walkable energy. This brand-new, never-lived-in townhome offers the perfect alternative to building from scratch- all the perks of a new home, including full Alberta New Home Warranty, plus NO CONDO fees until December 2026.Designed for effortless everyday living, the layout unfolds across bright, thoughtfully planned levels. The ground floor features a clean, welcoming entry with interior access to your double attached garage, ideal for secure parking, storage, or seasonal gear.Upstairs, the open-concept main floor is all about natural light and flow. A modern kitchen anchors the space with quartz counters, sleek cabinetry, stainless steel appliances, and a peninsula perfect for quick breakfasts, meal prep, or evening wine with friends. The adjoining dining and living areas create a comfortable, cohesive space for hosting or unwinding. A private balcony expands your living area outdoors, perfect for coffee, fresh air, or grilling.The top level keeps both bedrooms separated for privacy, with two full ensuites, a rare and highly desirable feature at this price point. The primary suite offers a 4-piece ensuite, while the second bedroom includes its own 3-piece ensuite, making it ideal for guests, roommates, or resale flexibility. Upper-floor laundry keeps chores convenient and out of sight.Because the home has never been lived in, everything feels fresh, modern, and untouched, flooring, mechanical systems, appliances, and finishes remain in pristine condition. Plus, with condo fees covered for the next 12 months, your first year of ownership is beautifully low-maintenance and budget-friendly.Set in a growing community celebrated for its design vision, walkability, and upcoming Village Centre, this home delivers long-term value and day-one comfort. A true turn-key option in one of Calgary’s most talked-about new neighbourhoods.Move-in ready, never occu pied, full warranty, and no condo fees until Dec 2026, this is Alpine Park living at its best. (id:52784)
2105, 92 Crystal Shores Road
Okotoks, Alberta
INCREDIBEL VALUE FOR 2 BEDROOMS, PLUS A DEN, 2 FULL BATHROOMS & 2 TITLED PARKING SPOTS. Welcome all Pickleball fans, you are just a short walk away from the new Okotoks Pickleball & Tennis Centre. This beautiful property is an end unit that has thoughtful updates and a smart floorplan designed for comfort and privacy. Each bedroom and bathroom are located on opposite sides of the unit, making it ideal for roommates or guests. This home comes with two parking stalls, one interior and one exterior, along with both in-suite storage and an additional storage cage. Inside, you will love the long list of upgrades, including a new washer & dryer, refrigerator, stove, and range hood, a reverse osmosis water system, and a stainless Chef sink with custom attachments. Added features like California Closets, LED counter lighting and LED lighting throughout, window coverings, ceiling fans in both bedrooms, and a rustic ceiling beam bring character and style throughout. The unit has been freshly painted (walls and ceilings), the carpet was replaced in 2023, and the home is completely clean, tidy, and move-in ready. The floorplan is enhanced by a clever flex space which is perfect for a home office, yoga nook, playroom, or extra storage. The laundry is neatly tucked away in its own closet, adding to the smart design. Step out onto your private east facing patio to enjoy your morning coffee in peace. As an end unit, you’ll appreciate having only one neighbor beside you, adding to the quiet and private feel. Beyond the unit, the community itself is second to none, offering lake access and a welcoming neighborhood environment. If you’ve been searching for a stylish, upgraded condo with parking, storage, privacy, and community amenities, this is the one to see. Ensure you allow yourself enough time to enjoy the complex. Have a stroll through the gym, hot tub and sauna area, social room and games room. When you are in the parkade ensure you look at your parking stall, storage cage and the resident's car wash. It would be hard to not enjoy living in this environment. (id:52784)
Nw-01-28-26-W4 / On Hwy 9 And Rge Rd 261
Rural Rocky View County, Alberta
Attention Investors and developers... Opportunity is knocking! This 31-acre parcel on Highway 9 in Beiseker with great development opportunity and over 3000 feet of Highway exposure in one of Alberta’s main corridors at only 40 minutes to Calgary. Great development opportunity for country residential acreages, industrial, highway commercial, etc. New water well on property. Access is via the road approach on RGE RD 261. Don’t miss out and call today details! (id:52784)
214 Aspenmere Green
Chestermere, Alberta
Welcome to Westmere, a lakeside community surrounded by parks, pathways, and natural wetlands. This gorgeous home sits directly across from a green space and offers over 4,300 square feet of thoughtfully designed living, including four bedrooms upstairs and two more in the fully finished basement.The main floor balances elegance and comfort with a private office, a formal dining room with tray ceilings, and a stunning open-to-above living room anchored by a cozy fireplace. The spacious kitchen is designed for both family life and entertaining, offering a large island, high-end stainless steel appliances, a walk-through pantry with direct garage access, and plenty of storage thanks to its ceiling-height cabinetry. From the kitchen, step out onto the glass-railed deck with a natural gas BBQ hookup, perfect for summer evenings.Upstairs, the layout truly shines with a generous bonus room with built-ins, convenient laundry, three well-sized secondary bedrooms, and a relaxing primary suite with a five-piece ensuite. The fully developed basement adds even more space to unwind or host gatherings, featuring a large recreation room with built-ins, a stylish wet bar, two additional bedrooms, a full bath, and two dedicated storage rooms for seasonal items and household extras.This beautifully maintained home also offers air conditioning, central vacuum, a water softener and filtration system, window coverings, built-in speakers, garage heater and a triple attached garage. With a landscaped and fenced yard, finished deck, and its location just minutes from Chestermere Lake, shopping, and everyday amenities, it is ready for you to move in and enjoy. (id:52784)
3313, 99 Copperstone Park
Calgary, Alberta
Welcome to this beautifully updated 2 Bedroom, 2 bathroom apartment in the Community of Copperfield with Titled underground parking stall and Storage Locker. Excellent location to ownership or make it a rental investment property. As you enter, you will be impressed with the open concept floor plan, a modern design for your everyday comfort. A spacious living room that leads to your balcony for your summer BBQ. This kitchen is perfect for cooking, entertaining, or casual dining as it features your pretty Island dining table, added the Stainless steel appliance with new Electric stove. The in unit laundry for your convenience. The home was recently renovated featuring the new LVP flooring, new carpet in the bedrooms, newly painted bedroom, accent wall paint for added comfort and relaxation and a stunning QUARTZ Counter Top. Within walking distance to school, playgrounds and public transportation, close to local shops and amenities. Book your private viewing with your favourite Realtor for this amazing Apartment. *3D VIRTUAL TOUR AVAILABLE* (id:52784)
143 Castlegrove Road Ne
Calgary, Alberta
*** OPEN HOUSE: Sunday 13 July 2 PM - 4 PM ***. Welcome to Castlegrove Road in the sought-after community of Castleridge — a charming 1,062 sq ft bi-level home ideally situated on a 3,659 sq ft corner lot in a quiet, family-friendly neighbourhood. This versatile property features 3 bedrooms on the main level, 2 additional bedrooms in the illegal basement suite, and a separate entrance, offering excellent “live up, rent down” potential. Newer hot water tank (2019) and brand new windows in living and dining. The home also boasts an oversized garage (21'4" x 23'4"). You'll appreciate the extra paved front parking and abundant street parking available. Conveniently located just steps away from parks, playgrounds, grocery stores, and two elementary schools — Escuela St. John Paul-II and OS Geiger School — both just steps away. The C-Train station and Superstore are only a 4-minute drive, making commuting easy. Currently rented with the main floor and basement rented separately, this property presents an excellent opportunity for first-time buyers or savvy investors looking to add to their portfolio. Don’t miss out — this is a fantastic chance to own a well-maintained and income-generating property in a prime Calgary location! (id:52784)
45, 134 Village Way
Strathmore, Alberta
Welcome to West Park Village located in Strathmore, just 30 min east of Calgary. This bright and spacious 2 bedroom mobile home offers an open floor plan with vaulted ceiling and a comfortable flow throughout. The home was originally a 3 bedroom and can easily be converted back by re-installing the wall between the junior rooms. The large primary features a private 4 piece ensuite with soaker tub, built in cabinets along with plenty of closet space. Enjoy the sunny kitchen and living area that opens onto a generous sized deck perfect for relaxing or entertaining! Additional highlights include a 14'x 7.9' boot or storage room (non heated) addition, air conditioning and situated on a leased lot that includes water, waste, garbage and snow removal . Fenced yard with room to garden or play with kids & pets. Conveniently located close to schools, shopping, walking paths, public library, recreation facilities and downtown amenities. Affordable living in a great community. Book a showing today and be in your new home for Christmas. (id:52784)
W:5 R:3 T:22 S:29 Q:nw Drive
Rural Foothills County, Alberta
Looking for ultimate privacy without a building commitment...Introducing a Priddis paradise, where nature's beauty and limitless possibilities converge. Nestled in the Foothills, this raw land parcel offers a rare opportunity to craft your dream escape, free from the confines of building commitments and architectural controls. Situated on a tranquil dead-end road, this pristine haven boasts all the elements of your country/forest vision. As you approach, a canopy of majestic trees welcomes you, promising the utmost in privacy and seclusion. The property's natural elegance is revealed through its abundant greenery, with towering trees providing shade and serenity. At the heart of this sanctuary lies a picturesque creek-fed pond, complete with a charming dock that beckons you to pause and soak in the tranquility. Here, you'll witness the ebb and flow of seasons, creating a canvas of ever-changing beauty. Survey the land, and you'll discover prime building sites that cater to both your residential and outbuilding aspirations. Whether you envision a cozy cottage or an expansive estate, this parcel offers the flexibility to bring your architectural dreams to life. A significant attribute of this property is its two wells, providing a reliable source of water to nurture your land and accommodate your future home. This haven is situated on a road less traveled, shared by only a handful of neighboring residences. Here, you'll find the serenity and solitude you crave, cocooned by nature's embrace. The absence of architectural controls empowers you to unleash your creativity, ensuring that your vision for the perfect rural retreat can become a reality. For those seeking an active lifestyle, the nearby Priddis Greens Members-Only Golf Course offers an exclusive opportunity to tee off amidst breathtaking scenery. In just 20 minutes, you will reach Calgary, making this property a commuter’s dream. Whether you yearn to escape the city's hustle and bustle, embrace a life where you r animals roam freely, or trail ride and explore on your very own property this Priddis gem is your perfect fit. It's a place where the possibilities are as endless as the Alberta skies and where your dream property awaits. Seize this opportunity and embark on a journey filled with natural beauty and endless potential. Property lines in photos are approximate. (id:52784)
608, 1330 15 Avenue Sw
Calgary, Alberta
Welcome to Wellington Estates at 1330 15 Ave SW, where city living meets everyday convenience. This bright and stylish 1-bedroom, 1-bathroom condo is the perfect fit for first-time buyers or savvy investors looking for a turnkey property in Calgary’s most vibrant inner-city community.Step into an open, modern floor plan that maximizes both space and style. The updated kitchen is a true standout with granite counters and backsplash, stainless steel appliances, and extra cupboard and counter space—perfect for entertaining or mastering your weeknight meals. Wide plank laminate flooring runs throughout the unit, giving it a fresh, contemporary feel.The spacious bedroom offers a full wall of closet storage, while the updated bathroom and in-suite laundry add to the convenience. A west-facing balcony provides unobstructed views and stunning sunsets—ideal for unwinding at the end of the day or hosting friends.This home also includes a heated, secure underground parking stall. Even better, the low condo fees include all utilities, making this an unbeatable value for inner-city living. The location can’t be beat: steps from 17th Ave, 14th Street, transit, shops, cafés, restaurants, and everything the Beltline lifestyle has to offer.Move-in ready and designed for urban living, this condo is an ideal first home or rental property in one of Calgary’s most sought-after neighbourhoods. (id:52784)
999 36 Street Ne
Calgary, Alberta
Pacific Place Mall has tremendous opportunities for businesses looking for temporary or longer term leases from 322-2,646 square feet. With over 60 shops and services including T&T Supermarket, Pacific Place Mall has become one of the busiest shopping destinations in the NE and has developed into one of Calgary’s favourite multi-ethnic shopping centres; offering customers a variety of Asian products and services. This vibrant and dynamic retail centre is conveniently located near the Marlborough LRT Station with excellent exposure and visibility to 36th Street (approx 39,000 vehicles per day). Anchored by a busy T&T Supermarket with Canadian Tire next door, Pacific Place Mall caters to a growing NE Calgary neighbourhood and beyond as customers seek a shopping and dining experience not found elsewhere in Calgary. Other major businesses include Jollibee Restaurant, Oomomo Japan Living, Fit 4 Less Gym, Prime Health Clinic, Canada Diagnostics Centre and Bianca Amor Liquidation Centre. *** Rent Starting at $38 per square foot |Operating Costs - $29.20PSF (estimated 2025)*** Rentable Area:Unit 327-827SF $38PSF | Unit 529-358SF $40PSF | Unit 618-1,555SF $38PSF | Unit 620-1,091SF $38PSF | Kiosk 1/2/4/7 $2,500/month Kiosk Not Provided | Food Truck Pad Negotiable | (id:52784)
609 1 Avenue Ne
Vulcan, Alberta
Industrial lot for sale in the Town of Vulcan Industrial Subdivision. Here is an opportunity to purchase one, or more industrial lots, at an affordable price to set up your business. Term of sale - within 12 months from the closing date, a development agreement is to be completed, and construction on the property shall commence within 12 months of the date of the execution of the development agreement. (id:52784)
3409, 298 Sage Meadows Park Nw
Calgary, Alberta
Step into this beautiful top-floor, east-facing unit overlooking a serene pond and winding walking paths. The well-designed kitchen features a large island and stainless steel appliances, flowing seamlessly into the bright living room. The primary bedroom offers its own peaceful retreat with a walk-in closet, a private ensuite, and lovely views of the water and pathways. A second bedroom—perfect as a home office or guest room—is complemented by another full bathroom for added convenience. The spacious top-floor balcony is ideal for enjoying morning coffee, taking in the sunrise, or unwinding at the end of the day. Nestled in the desirable community of Sage Hill, Sage Hill Park provides a tranquil setting backing onto an environmental green space and regional bike path. You’ll love the unbeatable location: steps to Sage Hill Crossing, and only minutes to Beacon Hill Centre with Costco and countless shops and services. Parks, pathways, and quick access to Stoney Trail make everyday living effortless—everything you need is truly right at your doorstep. (id:52784)
1468 Renfrew Drive Ne
Calgary, Alberta
The opportunity awaits! 1,260+ sq ft bungalow, perfectly situated on a massive 70 x 100 foot R-CG corner lot in the coveted community of Renfrew. This property is a genuine powerhouse for investors, builders, and savvy homeowners seeking immediate income and explosive future value. Development Potential is Unmatched: This premium R-CG inner-city corner lot allows for diverse and valuable future development. Envision building your dream luxury home, or maximizing return with semi-detached duplexes that offer options for secondary suites (either basement or laneway housing) The rare side alley provides valuable additional privacy and optimal accessibility for future construction. Immediate Income & Classic Charm: Enjoy instant cash flow with a completely self-contained 1-bedroom illegal suite featuring its own separate entrance and 4-piece bath. The main level delivers spacious comfort with two oversized bedrooms and a 4-piece bathroom. The home exudes character with a range of tasteful updates, including rich hardwood floors, slate accents, wainscoting, a cove ceiling, and maple cabinetry. The bright kitchen is functional and inviting, opening onto an outdoor deck through patio doors for seamless entertaining. Turnkey Confidence & Location: Peace of mind comes standard with recent major mechanical updates: a new furnace, hot water tank, basement windows, and shingles. The exterior offers a serene escape, surrounded by mature trees with a private yard and back patio. Ample parking is provided by a single attached garage and a long driveway. Located on a quiet street, you are moments from downtown Calgary, the airport, extensive walking paths, and excellent schools—putting you at the epicenter of city convenience and community living. This is more than a home; it’s a strategic land acquisition offering positive cash flow and incredible leverage in one of Calgary’s most desirable inner-city locations. (id:52784)
128 Bermuda Drive Nw
Calgary, Alberta
A house built when simple things still felt new, built to last, built to keep going. Inside is a front living room with a wide picture window pouring in light, vaulted ceilings, and Maple floors. In the kitchen, granite counters wait for coffee rings, cookie crumbs, and whatever else life throws at them. Windows were swapped out and bathrooms redone within the last 10 years, and the list of recent upgrades is long: new front screen door, relabeled electrical panel, a new sump pump, a new 50-gallon hot water tank, a new dining room window, new springs on the garage door, a new egress window in the basement bedroom, three new smoke detectors and two CO2 detectors, new tile in the primary ensuite, recent garage door repairs, plus grounded electrical issues in the garage being corrected. Two living spaces upstairs — the front is light and calm, the back features a wood-burning fireplace that changes the feel of the whole room. Three bedrooms on the main floor and two full bathrooms, including a modern update of clean tile and polished stone. The main suite features a large window and two closets with loads of shelving. The basement runs deep — fully finished, with room for games, working out, or a quiet home office, along with a fourth bedroom with a proper egress window and another full bathroom with its own linen closet. The large furnace room provides excellent storage. Outside, the yard offers clean lines with rock, shrubs, and perennials blooming from spring to fall. The oversized detached garage includes all upcoming exterior improvements as part of the approved claim: new siding to match the house, a new roof to match the house, and new downspouts and eaves, all scheduled for completion in the spring. There’s also an RV pad with room for cars, trailers, or a camper. Nose Hill is at your doorstep. Groceries, schools, parks, and major routes are close by, making daily life easy and convenient. (id:52784)
203, 130 Redstone Walk Ne
Calgary, Alberta
AMAZING VALUE and opportunity to own! Beautiful Jayman built original owner, 2 level plus garage townhouse style apartment, bright open concept in new condition awaits you! Home is still under warranty and located in the upcoming developing NE community of Redstone! This smoke/pet free unit has a huge private patio perfect for morning coffee - a breeze to watch the kids play on the 20,000 square foot green space your home faces! A clear view of playground where kids can get daily exercise and have fun! Spend time with family and friends at the Pergola and BBQ just a few steps away from your door - so convenient! Home has huge bright windows with blinds, pantry, quartz countertops, easy close kitchen cabinets, never ending hot water tank, Whirlpool stainless steel gas range and appliances - all in new condition. Home has laminate flooring on main level for easy cleaning. Upstairs you’ll find laundry, three spacious bedrooms with closets to hang your clothes and ample shelving to keep things folded and neat. Room for guests, extended family, grandparents to relax, a home office - endless living options! Two restrooms (1 full, 1 powder room), fully finished heated garage with additional parking pad for second vehicle. A short 10 minute drive to YYC/Calgary airport, Costco, CrossIron Mills Mall, Deerfoot Trail, Stoney Trail, Métis Trail! 2 minutes away from Dollarama, Circle K, gas station and a brand new elementary school is slated to be built just outside of the complex entrance - literally a one-minute walk! No long commutes or bus rides for parents with school aged children. Future LRT line being extended to community that will bring more ease to your lifestyle. An excellent opportunity for first time buyers entering the market, those moving from BC or Ontario to live stress free (or invest) and enjoy beautiful clear blue skies year round! Call your REALTOR and arrange a viewing today - move in before the holidays! (id:52784)
511, 10060 46 Street Ne
Calgary, Alberta
Nestled in Saddle Ridge, this inviting three-storey townhouse offers a comfortable and convenient lifestyle. The main living space, situated on the second level, features an open-concept design encompassing a bright living room, a well-appointed kitchen showcasing beautiful two-toned cabinetry and elegant granite countertops, and a welcoming eating area. Step out onto your private balcony, perfect for enjoying the outdoors. Ascending to the top floor, you'll find three comfortable bedrooms, including a primary suite with a convenient three-piece ensuite bathroom. A well-appointed four-piece main bathroom serves the additional bedrooms. The convenience of a single attached garage adds to the appeal. Enjoy a fantastic location with a short distance to a variety of shopping and dining options, all within a wonderful community that's ideal for growing families. (id:52784)
206, 630 57 Avenue Sw
Calgary, Alberta
Bright Updated 2 BED CONDO | WALK TO CHINOOK, LRT, PARKS | HEATED PARKING & MODERN FINISHES. Welcome to a beautifully updated 2 BEDROOM CONDO perfectly situated just a short walk from CHINOOK MALL, the LRT, and multiple PARKS and TRANSIT OPTIONS. This bright, freshly painted unit offers a MODERN KITCHEN with sleek new STAINLESS STEEL APPLIANCES, updated COUNTERTOPS, and a stylish MOSAIC TILE BACKSPLASH. The OPEN CONCEPT LIVING AREA features durable LAMINATE FLOORING, while the bedrooms offer comfort with the newer PLUSH CARPETING. Located in a quiet, well-maintained ADULT ONLY BUILDING, this condo comes with UNDERGROUND HEATED PARKING, IN SUITE STORAGE, and thoughtful UPGRADES THROUGHOUT THE COMPLEX including REFINISHED BALCONIES, TORCH ON ROOFING, NEW BOILERS, and SECURITY CAMERAS ON ALL LEVELS AND IN THE PARKADE. Common areas have been freshly updated with CONTEMPORARY LIGHTING, DOOR HARDWARE, and NEW CARPETS. With ELBOW DRIVE and GLENMORE TRAIL just minutes away, this home offers UNBEATABLE CONVENIENCE. Come experience COMFORT, STYLE, AND LOCATION, all in one great package. (id:52784)
4214, 4975 130 Avenue Se
Calgary, Alberta
Everything you need is wrapped up in one price, ALL UTILITIES INCLUDED IN THE CONDO FEES! Whether you are buying your FIRST HOME or hunting for a SMART INVESTMENT, this 2 BEDROOM 2 BATH CONDO IN MCKENZIE TOWNE checks the boxes. Step outside your door and you are only minutes away from the SHOPS AND RESTAURANTS ON 130TH AVE SE, with easy access to DEERFOOT, STONEY TRAIL, PUBLIC TRANSIT TO SOUTH HEALTH CAMPUS, plus SCHOOLS and PLAYGROUNDS within walking distance. Inside, the layout is designed for COMFORT AND PRIVACY, with BEDROOMS AND BATHROOMS ON OPPOSITE SIDES of the unit, making it ideal for ROOMMATES or RENTAL POTENTIAL. The PRIMARY ENSUITE has been stylishly updated with a MODERN WALK IN SHOWER. You will also love the OPEN LIVING AND DINING AREA with sleek LAMINATE FLOORS, a SPACIOUS LAUNDRY/STORAGE ROOM, and a BALCONY OVERLOOKING A QUIET WALKING PATH instead of the parking lot and other windows. Parking is easy with an ASSIGNED CORNER STALL (#113) located conveniently near the building’s MAIN ENTRANCE. This is the LIFESTYLE AND LOCATION you have been waiting for, just move in and enjoy! (id:52784)
507, 1100 8 Avenue Sw
Calgary, Alberta
Experience urban living at its finest in the heart of downtown Calgary with this spacious, single-level apartment. Stunning 2-bedroom, 2-bathroom residence has been fully renovated, offering an expansive, open-concept layout that seamlessly blends comfort and style, making it an ideal retreat for young professionals or those seeking to downsize without compromising on space or luxury.From the moment you enter, you are greeted by the openess of the condo. Laminate flooring which extends throughout the main living areas, creating a modern yet cozy feel. Expansive windows flood the space with natural light and frame breathtaking views of Calgary's downtown skyline, creating a spectacular backdrop for quiet evenings and entertaining guests alike. The spacious living and dining areas flow effortlessly into a renovated kitchen with high-end stainless steel appliances, perfect for hosting dinners or casual gatherings.One of this home's most remarkable features is its amazing 735-square-foot private deck, a truly exceptional outdoor living space that offers a magnificent extension of the indoor living area.Each of the two generously sized bedrooms provides a private sanctuary for relaxation. The primary bedroom has brand-new carpet installed in August 2025 for added comfort. The primary suite features an ensuite bathroom for added convenience. Both bathrooms are elegantly designed with high-end finishes, offering a spa-like retreat.The luxury continues with the building’s world-class amenities, including an indoor pool, hot tub, and sauna for unwinding after a long day. Fitness enthusiasts will appreciate the squash/racquetball court and a well-equipped gym, while a games room provides leisurely entertainment. With 24-hour security and concierge services, your comfort and safety are always a top priority. (id:52784)
315 Templewood Place Ne
Calgary, Alberta
This beautiful single detach bungalow, fully renovated, 3 br up, 3 br down, 3 bathrooms, double oversize garage + Rv parking pad on one side, quite cul-de-sac, close by grocery store No-frills, school, shopping, bus. Don't miss this one. (id:52784)
95 Cambridge Glen Drive
Strathmore, Alberta
Welcome to this spacious bungalow offering four spacious bedrooms and an inviting, light-filled layout. The home features lots of windows, flooding the living spaces with natural light, and a cozy living room with a gas fireplace that creates the perfect place to relax. Freshly painted throughout, the home feels bright, clean, and move-in ready.The large kitchen with island provides plenty of workspace and flows nicely into the rest of the main floor. The main level also includes a primary bedroom with its own ensuite, a second full bathroom, and a convenient laundry area, and two other bedrooms, adding to the home’s practicality and comfort. Downstairs, the basement is already framed—an excellent opportunity to create additional living space, complete with a bedroom and roughed in bathroom, ready for your finishing touches.Outside is where this property truly shines. The wonderfully landscaped and private backyard is a dream for gardeners and outdoor lovers, featuring a greenhouse, loads of gardens, and plenty of mature trees that offer shade and serenity throughout the seasons. Both the front and back yards are beautifully cared for, creating inviting spaces to enjoy year-round.Situated close to schools, shopping, and the hospital, this bungalow offers an ideal blend of comfort, convenience, and outdoor charm. Don’t miss your chance to make this lovely home your own! (id:52784)
153009 Rr 274
Rural Willow Creek No. 26, Alberta
This homestead residence is 774 SF, is nestled on a generous 5-acre parcel of prime land. The home is a true fixer-upper, presenting an opportunity for repairs and renovations to restore its original charm. is sold “AS IS WHERE IS”. it has never been offered for sale, making it a unique chance for buyers seeking a property with historic character and potential. There are services to the home but not hooked up, with a gas meter already installed. Electrical wiring throughout the house is copper and the main breaker shut off for the entire property is at the power pole. The house is serviced by a concrete septic tank and a greywater field. The well is poly-lined, 80 ft deep, and according to Alberta well records, sits on an aquifer, indicating a reliable water source; however, the gallons per minute are unknown. Exterior construction features quarter logs of Douglas Fir with a poured concrete basement. Front of the property has a wood fence (2023), constructed with page wire and 12-inch cedar posts. The large barn is a Dutch-style gothic arch structure, measuring 32 ft by 64 ft, with a main floor of approximately 2,000 SF (including both lean-tos) and a loft measuring 32 ft by 30 ft (960 square feet). The barn is cable-suspended, with cables supporting the walls in all directions. The concrete floor was poured in 1950. The barn and lean-to includes lighting & electricity. The barn’s roof was replaced in 2021. Horse enthusiasts will appreciate this large barn that leads to the covered horse lean-to (2022) with heavy duty rubber mats, a large fenced paddock with an outdoor electrical outlet. The opposite side of the barn offers a lean-to (2024) for hay storage, etc. There is a dedicated 60-ft round pen (2025) w/sand, perfect for training and exercising horses, and approx. 2-3 acres of grazing land. The entire property is fenced with four strands of barbed wire and wood posts and is cross-fenced with numerous gates.. New gravel to the driveway (2023). 30 plus mature t rees envelop the property, ensuring privacy and providing shade (oak, apple, elm, poplar, spruce), numerous shrubs, along with mature lilacs. The property boasts an abundance of wildlife, including owls, geese (which nest annually), fox, deer, eagles with nests, red-tailed hawks, and offers scenic views of the mountains. No neighbours on all 4 sides ensure this property remains serene and private. This 5 acre parcel is a Prime Location, ideally situated north of Parkland, 8 mins south of Nanton, 45 minutes from Calgary, just a short drive from the communities of Nanton and Stavely. Enjoy easy access to amenities, schools and local services without sacrificing the benefits of rural living. (id:52784)
576 Stonegate Way Nw
Airdrie, Alberta
Welcome to this beautifully maintained 4-bedroom, 3-bathroom semi-detached home with a single attached garage, perfectly located in the desirable community of Stonegate, Airdrie! Freshly painted and move-in ready, this fully developed home offers comfort, functionality, and exceptional value — ideal for first-time buyers, growing families, or those looking to downsize. The main floor features an inviting open-concept layout with a bright living area, spacious dining space, and a well-appointed kitchen with plenty of cabinetry and counter space. Upstairs, you’ll find two generous bedrooms, including a primary suite with an ensuite bathroom, plus another full bathroom for added convenience. The fully developed lower level expands your living space with two additional bedrooms, a full bathroom, a large family room, and an illegal basement suite complete with its own kitchen and laundry area — perfect for extended family or guests. Enjoy the attached single garage, private backyard, and a fantastic location close to parks, pathways, schools, and shopping. This home combines affordability with style and space in one of Airdrie’s most sought-after neighborhoods. Don’t miss your opportunity — book your private showing today! (id:52784)
291 Sora Boulevard Se
Calgary, Alberta
Brand new the No condo fee 'TALO' town floorplan by Rohit Homes, with unmatched design interiors and striking exteriors to create elevated living. Featuring 1500 sq ft, 3 bed/2.5 bath + Bonus. Note: This unit has not yet started construction. All Perfectly located In SE Calgary's 'Sora in Hotchkiss', close to a park, featuring a pond, paths, easy access to major highways and more. Step inside to an expansive open floor plan that seamlessly connects living/dining and kitchen. KITCHEN FEATURES: SS appliances, quartz counters, large island (with place for bar stools), desginer cabinets, boutique lighting - a perfect place to gather and create masterful meals. Off the kitchen is the dining, mid room and half bath. The TALO plan offers large windows across the back and front, and with the high ceilings as well as open floor plan, it leaves the home feeling bright and inviting. Upstairs, find 3 good size bedrooms, bonus room, laundry, 2 full baths. The primary retreat includes a walk in closet, and spa like retreat full en-suite. Ensuite features: Single vanity, window, bath/shower combo, quartz counters and beautiful tile work. The lot features alley access in the back to a concrete parking pad. Located just outside the ring-road, east of Stoney Trail, offering quick access to highways and other amenities on the southeast side of Calgary. All pictures and 3D tours are of the 'TALO' floorpan that is completed, your unit may have different (colors/finishings/spec upgrades/design interior/elevation) depending on Lot - confirm with builder. At Rohit Homes, we know it’s not just about having a functional floor plan, it’s about having a space that you’re proud to show off. Each of our homes features a distinct look that is inspired by you - our customers. Built by a 4-time Home Builder of the Year with Peace-of-mind 1-2-5-10 year new home warranty. Unparalleled level to townhome living awaits. Note: The listed price includes GST - The First-Time Home Buyers' GST Rebate could save you up to $50,000 on a new home! You must be 18+, a Canadian citizen or permanent resident, and haven't owned or lived in a home you or your spouse/common-law partner owned in the last four years. Terms and conditions are subject to the Government of Canada/CRA rules and guidelines. *Visit show home at 318 sora way SE Calgary mon-thurs 4-7pm, sat/sunday 2-5pm. Self guided tours available outside those times! (id:52784)

