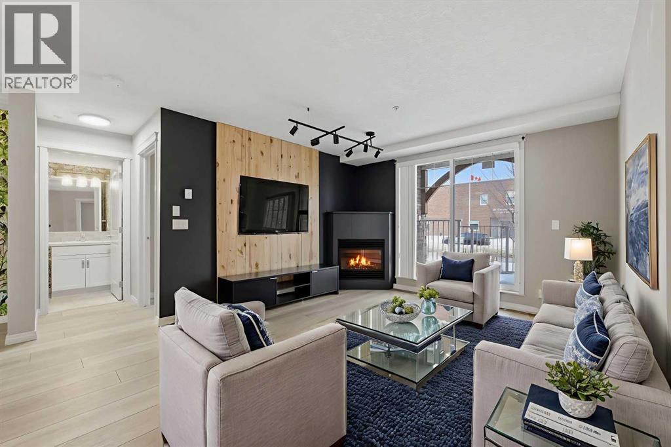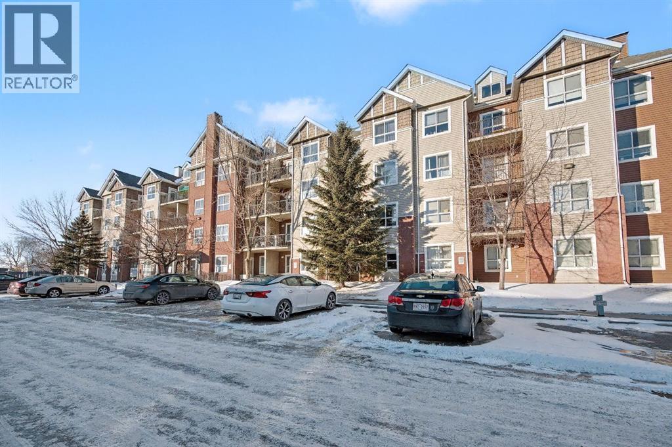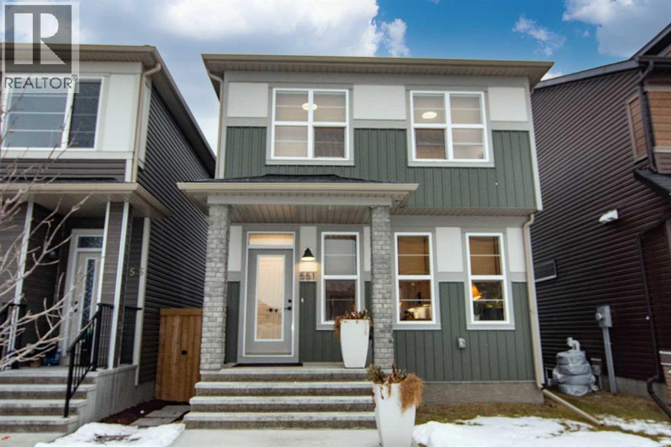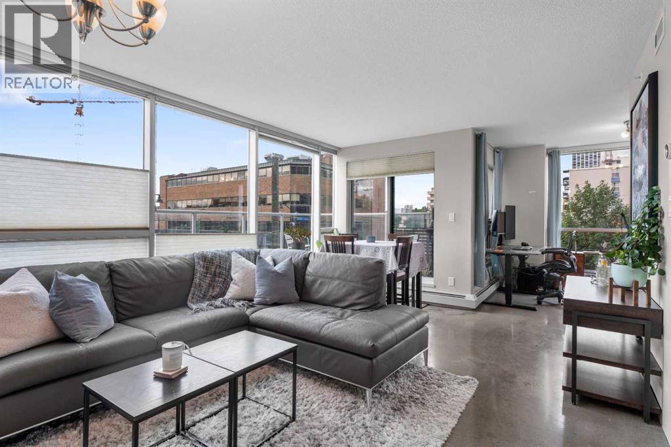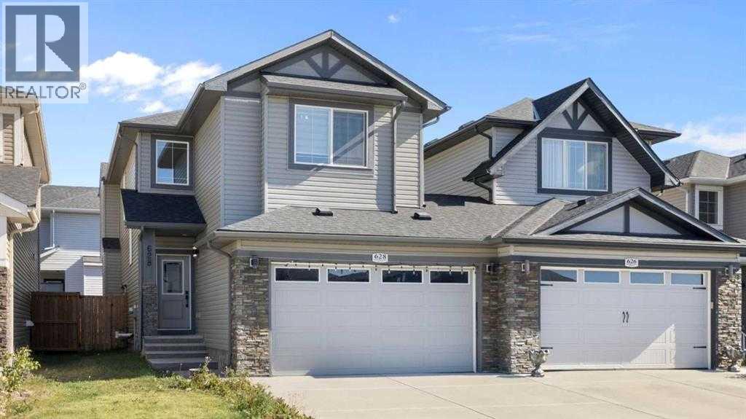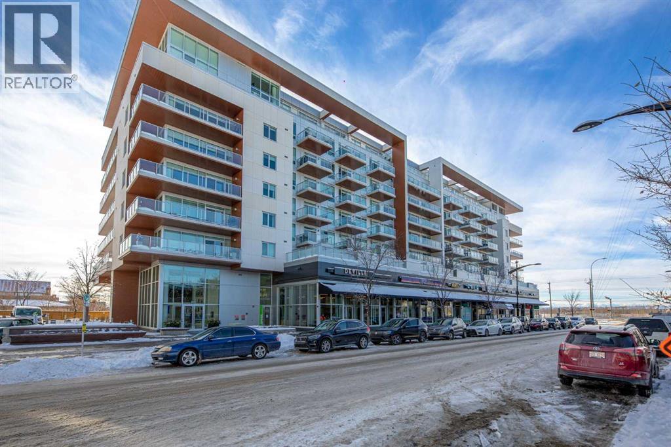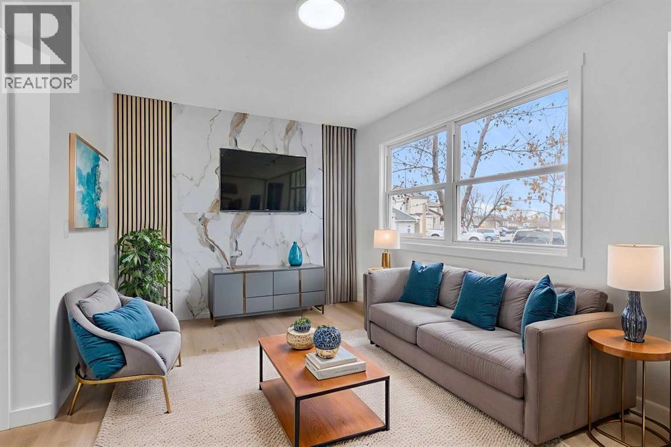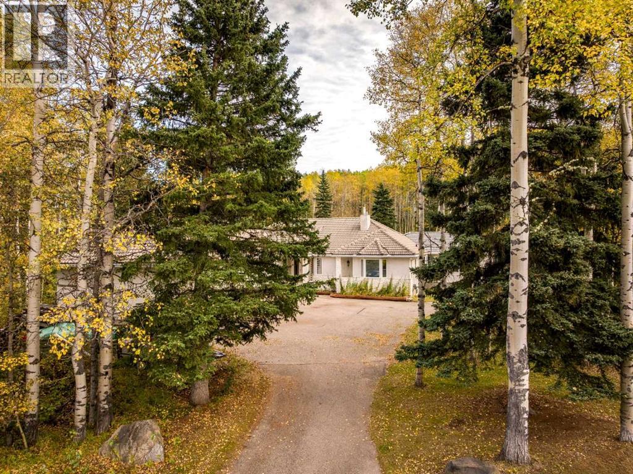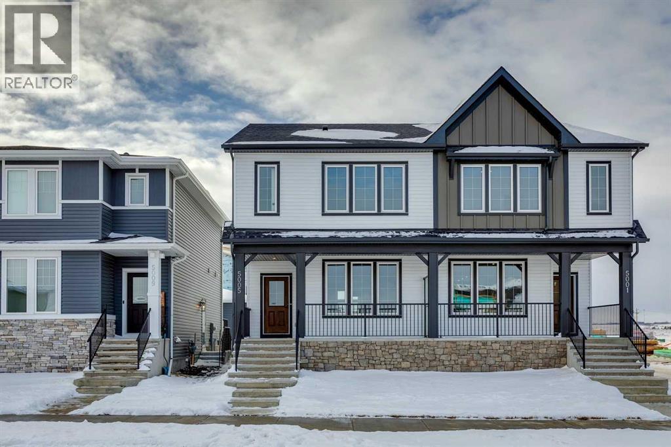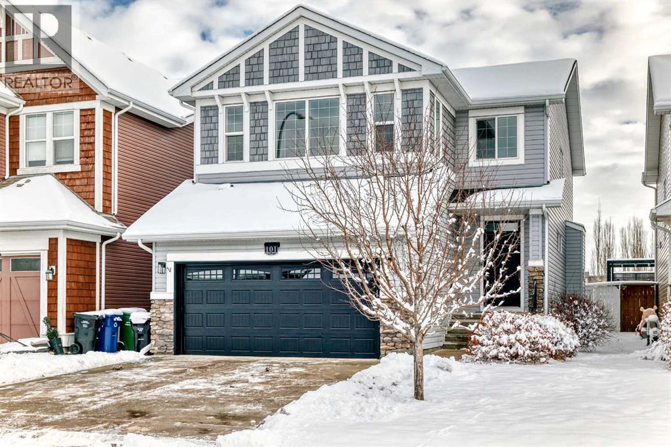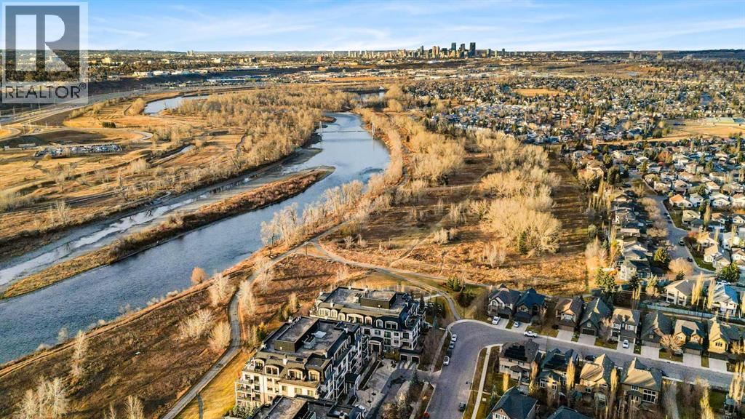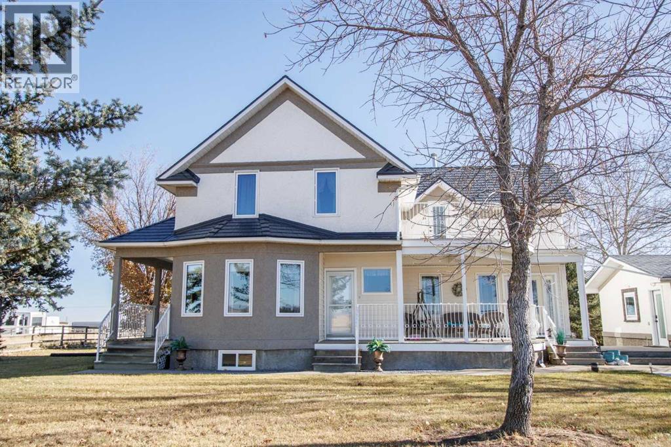106, 102 Cranberry Park Se
Calgary, Alberta
Discover unbeatable convenience in this bright and well-kept 2-bedroom, 2-bath main-floor unit in Cranston Place: a rare street-level patio entrance gives this condo the feel of a detached home. The spacious patio opens directly to the sidewalk and is conveniently located right across from Dr. George Stanley School (Grades 5–9), making this a fantastic fit for families with older elementary or junior-high children. Inside, the open-concept layout is warm and inviting with quartz countertops, stainless steel appliances, ample cabinetry, and luxury vinyl plank flooring throughout. The living room features a cozy gas fireplace; the primary bedroom boasts a walk-in closet and private ensuite, while a second bedroom and full bath offer ideal separation for guests, roommates or a home office. Additional conveniences include a generous in-suite laundry room, titled underground parking, and an assigned storage locker. The location offers quick access to local amenities: nearby green spaces, parks, walking paths, shopping, transit connections, and major roadways. Well-managed and low-maintenance, this complex delivers exceptional value in one of Calgary’s sought-after communities. Don’t miss the opportunity to own a rare ground-floor home-style unit in Cranston with true street access and unbeatable convenience. (id:52784)
3309, 73 Erin Woods Court Se
Calgary, Alberta
Amazing VALUE for this great condo with a large BALCONY overlooking the courtyard. This BEAUTIFUL and well-maintained unit features an OPEN layout with 9-foot ceilings — perfect for living and entertaining. The kitchen features a large eating bar overlooking the dining area and living room. The spacious living room has patio doors that lead to your BALCONY.The large bedroom has a walk-in closet and a sitting area, or plenty of room to set up a home office. There is also INSUITE LAUNDRY and storage. This unit comes with a titled PARKING STALL just steps from the main entrance.This condo is perfect for first-time buyers, downsizing, or investors. Condo fees include heat, electricity, water, and more. The concrete building offers a nice, quiet place to come home to, with a welcoming lobby.Excellent location! Close to shopping, transit, amenities, and easy access to major roadways. Only minutes to downtown. Don’t miss out on this great condo at an affordable price! (id:52784)
551 Wolf Creek Way Se
Calgary, Alberta
LOCATION, LOCATION, LOCATION. This upgraded home features an open floor concept with 9’ high ceilings, three bedrooms, two and a half bathrooms, a rear mudroom, large kitchen with a spacious island and engineered hardwood flooring. Basement is professionally developed with BAR, additional bedroom, SPA level Bathroom, and additional family room. Enjoy your OVERSIZED DOUBLE DETACHED GARAGE WITH SHOP AREA, and plenty of yard space to bask in the summer sun or have a snowball fight in the winter. Wolf Willow is a fantastic neighborhood Bordering Fish Creek Park, the Blue Devil Golf Course and the Bow River, Wolf Willow is an exciting new SE community that brings the lifestyle and beauty of the Bow River Valley to your doorstep. Connected by walking paths, parks and a future dedicated dog park, this community provides endless recreational opportunities with the convenience of urban amenities just minutes away and easy access to Macleod Trail and Stoney Trail. You will truly enjoy this impeccable home! (id:52784)
207, 188 15 Avenue Sw
Calgary, Alberta
Welcome to Chocolate by Battistella — where nearly 800 sqft of stylish southwest-facing living meets skyline views and elevated urban design. This rare corner unit is wrapped in dramatic floor-to-ceiling windows, filling the open-concept plan with natural light by day and sparkling city views by night. Polished acid-washed concrete floors flow through a spacious kitchen with large island/eating bar, dining area, living room, and a versatile den/office nook. Step into the primary bedroom with adjacent spa-inspired bath featuring a vessel sink and soaker tub. Enjoy the convenience of in-suite laundry with new washer/dryer, ample storage, and central A/C to keep things comfortable year-round. The true showstopper? Your private 250+ sqft balcony with gas BBQ hookup and coveted SW exposure—perfect for lounging, entertaining, or simply soaking up the city vibe. Just outside your door, and within 20 feet of the unit, are two incredible shared spaces: a garden patio for fresh air and relaxation, and a flex room available anytime (no bookings required!). Plus, residents can head upstairs to the penthouse rooftop patio for panoramic skyline views.Chocolate is a pet-friendly building, making it easy to enjoy downtown living with your four-legged companion. All this in a highly walkable Beltline location, just steps to 17th Ave’s boutique shopping, top restaurants, coffee shops, fitness hubs, and transit. Urban living. Elevated. Decadent. Yours. (id:52784)
628 Edgefield Street
Strathmore, Alberta
Experience elevated living in this stunning, well maintained former show home by Sunview Custom Homes. Located just steps from George Freeman K-9 School, this home combines modern design, exceptional craftsmanship, and everyday functionality. From the moment you enter, you’re welcomed by high ceilings, bright natural light, and modern high end finishes that set the tone for the entire home. The open-concept main floor features a chef-inspired kitchen with two-toned European cabinetry, white quartz countertops, high-end stainless steel appliances, and a large central island that’s perfect for entertaining or family gatherings. The adjoining living and dining spaces are accented by a cozy gas fireplace, 9’ ceilings, and oversized windows with premium coverings. Step outside to enjoy the back deck, ideal for year-round BBQs and relaxing evenings. A walk-through pantry, powder room, also with quartz countertops, and luxury vinyl plank flooring complete the stylish and functional main level. Upstairs offers three spacious bedrooms, including a primary suite with a walk-in closet, 5-piece ensuite with jetted tub. A bright bonus room adds the perfect space for family movie nights or quiet reading, while upstairs laundry keeps things convenient. The basement is ready for your ideas already framed for two additional bedrooms or office space and featuring 9’ ceilings and a separate entrance, offering potential for future development (secondary suite subject to municipal approval and permitting). This home blends luxury, comfort, and practicality - truly the perfect place for you to LOVE WHERE YOU LIVE! Please note: Pre-sale home inspection done, report available on request. (id:52784)
212, 8505 Broadcast Avenue Sw
Calgary, Alberta
Welcome to the beautiful West! This two-bedroom, two-bathroom residence, situated in the heart of a master planned community, boasts desirable south exposure and southwest mountain views. This quiet, concrete building offers a chic aesthetic with high-end finishes, including air conditioning, luxury wide flooring (no carpets), and elegant penny round mosaic tiles in all baths. Enjoy bright and functional living with pot lights, 9-foot painted ceilings, and a luxurious white kitchen featuring brushed gold hardware, a high-end gas cooktop, wall oven, an integrated 36" Fisher & Paykel fridge, panelled dishwasher, and soft-close custom cabinetry with under-cabinet lighting. Quartz countertops and backsplash add a touch of sophistication. Downstairs, vibrant shopping, dining, fitness centres, and everyday amenities are at your doorstep. Radio Park is nearby, and you are close to schools, transit, and all amenities, with a quick connection to Stoney Trail for heading out to the mountains. The building is impeccably maintained and includes underground parking, a dedicated storage unit, bicycle storage, concierge service during the day, and underground visitor parking. (id:52784)
63 Penworth Close Se
Calgary, Alberta
FULLY RENOVATED! NO CONDO FEE! BACKING ONTO WALKPATH! NEAR ALL AMENITITES! Step into this wonderfully renovated TOWNHOME WITH NO CONDO FEES! This home BOASTS OVER 1600 SQFT OF RENOVATED LUXURY LIVING SPACE all UNDER $400,000!!!!! The MAIN FLOOR greets you with a HUGE LIVING room with a GRAND FEATURE WALL! The BRAND NEW KITCHEN with NEW STAINLESS STEEL APPLIANCES looks over your PRIVATE BACK YARD (with new rear fencing and gate)! The DINING ROOM is connected to the KITCHEN and is PERFECT for a LARGE DINING ROOM (perfect for family dinners or entertaining)! The MAIN FLOOR also has a 2PC BATHROOM! Make your way up the stairs to find 3 GOOD SIZED BEDROOMS (ONE OF WHICH IS THE MASTER BEDROOM WITH DOUBLE CLOSETS!) and a FULLY RENOVATED 4PC BATHROOM!!!! The BASEMENT is perfect with an ADDITIONAL 3PC BATHROOM AND LAUNDRY AS WELL! There is also another room perfect for REC SPACE OR AN ADDITIONAL GRAND BEDROOM! There is ALSO a BRAND NEW FURNACE IN THE HOME! The HOME has GREAT ACCESS to 52 ST SE and 68 ST SE and is also near the Penbrooke Meadows Community Association, multiple schools and shopping centers as well! ONLY 15 MINUTES TO DOWNTOWN YYC AND 20 MINUTES TO YYC AIRPORT!!!! (id:52784)
27 Elk Valley Place
Bragg Creek, Alberta
This reimagined Elk Valley home is modern mountain living done right. Oak hardwood and trim throughout the main level, a massive dining area perfect for family gatherings and entertaining, and 1 of 3 fireplaces is a cozy Napoleon woodstove on the main floor that anchors the vaulted living area. At an expansive 6000 square feet of finished space, including bedrooms and bathrooms galore, this home adapts to every stage of life—multi-generational, creative, or simply those seeking open space and the calmness of nature. The finished basement has ample room for workouts, games, movie nights, or wherever your hobbies and imagination take you. If not, 2 oversized double garages can handle the overflow!The 2-acre property backs directly onto greenspace and trail systems that connect to over 80 acres of community accessible forest, and the Elbow River is just a 15-minute walk over the hill. On the outside of the home, the concrete tile roof and modern stucco exterior blend seamlessly into the forest backdrop while protecting against the elements of any season.Evenings invite stargazing from the expansive deck or soaking in the indoor hot-tub sunroom, surrounded by dark, whisper-quiet skies. The fenced yard offers safety for kids and freedom for dogs while the wild hums just beyond the gate.This is Elk Valley Estates—where metro meets raw nature, where design meets intention, and where life slows down just enough to be savoured. Starlink can connect you with the world while you work and play from home. 30m to Calgary amenities, less than an hour to YYC – or a stones throw from the WBC trailhead and all of K-country. More valuable features on this home include new furnaces, air exchange systems, full radon exhaust system, top quality washer and dryer and an additional brand new large capacity washer with additional washer in drawer compartment for delicates, large kitchen pantry, leathered granite counters in bathrooms and mudroom, private well with beautiful water, private septic tank and field system regularly maintained, upgraded insulation and excellent temperate control in all seasons, property is naturally sheltered from wind gusts, circular driveway for easy arrival and departure. Click all links for more media. Out of respect for seller, neighbours and overall general privacy more aerial photos are avaibale upon request but will not be featured on MLS. (id:52784)
5005 Harmony Circle
Rural Rocky View County, Alberta
Price Adjusted, Move in Before Christmas! - Contemporary design meets everyday ease in this large 1,694 ft² duplex by Broadview Homes in Harmony. The three-bedroom, two-and-a-half-bath design showcases a bright, open plan that connects the kitchen, dining, and living areas for easy everyday living and entertaining. Quality finishes run throughout, with an appliance package that includes a stainless-steel gas range, dishwasher, hood fan, and built-in microwave. Upstairs, the private primary bedroom features a walk-in closet and a well-appointed ensuite, joined by two additional bedrooms and a second full bath. The unfinished basement is ready for your personal touches and is roughed-in for a future bathroom. Step outside to a large rear deck that extends your living space for summer relaxation or hosting. Set within vibrant Harmony, with access to lakes, parks, golf, pathways, and world-class amenities, this home offers an exceptional lifestyle in one of Alberta’s most desirable communities. Photos are representative. (id:52784)
101 Auburn Springs Park Se
Calgary, Alberta
Beautifully renovated top to bottom including brand new developed basement for this 6 bedroom plus bonus room house. This home has it all, a spacious Main floor den, large open concept family room open to the kitchen and dining area. Easy access to back yard through garden door to deck. There are 3 good sized bedrooms up including a spacious bonus room. Laundry is conveniently located on the main with combined mudroom and access to. double attached garage. All new renovated bathrooms too. Lower level development just completed in 2025 with 2 bedrooms with egress windows , large rec room with wet bar. All new flooring throughout, new quartz counters and all new appliances. Walking distance to lake and parks Excellent location close to schools , shopping the south campus hospital. Be the first to view (id:52784)
101, 131 Quarry Way Se
Calgary, Alberta
Welcome to Champagne, one of Calgary’s most architecturally striking and prestigious riverfront developments, renowned for its solid concrete construction, timeless European styling, and exceptionally quiet interiors. This beautifully updated ground-level residence with brand new patio door is one of the rare units on the open, river-facing line, offering peaceful views, unmatched privacy, and direct access to the Bow River and pathway system.Inside, the home feels calm, bright, and inviting. Large windows frame lush greenery and gentle river views, while the open-concept design creates a seamless flow between the living area, dining space, and gourmet kitchen. Outfitted with granite countertops, built-in appliances, a gas range, and an elegant island, the kitchen is perfect for cooking, hosting, or simply enjoying a quiet evening at home.Your private ground-level patio is truly special, ideal for morning coffee, stepping directly onto the pathway, or taking in the quiet beauty of this riverside setting. This level of indoor-outdoor living is exceptionally rare in luxury concrete buildings and highly coveted by those who value both convenience and nature.Thoughtful recent upgrades enhance the home’s comfort and style, including professional paint, new modern light fixtures, upgraded bedroom flooring, a brand-new full-size washer and dryer, a new built-in microwave, and tasteful bathroom updates. Every space feels refreshed, cared for, and move-in ready.The spacious bedroom offers peaceful comfort, while the oversized bathroom provides a spa-inspired retreat. Central air conditioning ensures ideal temperatures year-round.Champagne is meticulously maintained and offers an elegant lobby, secure underground titled parking (stall #103), a titled storage locker (#115), two elevators, a car wash bay, and beautifully kept common areas. The $584.97/month condo fee includes heat, professional management, reserve fund contributions, snow removal, trash, building insurance , and common-area maintenance, offering complete peace of mind.Set in the heart of Quarry Park, the location is exceptional. You’re steps from Carburn Park, Sue Higgins Off-Leash Dog Park, grocery stores, restaurants, cafés, fitness centres, the YMCA, professional services, green spaces, and, of course, the river. The community is walkable, quiet, and thoughtfully designed, with quick access to major routes for effortless commuting.This home has been a genuine sanctuary for the owner, a place of healing, comfort, and connection to nature. Letting it go is emotional, and it truly is the sale of a very special property. (id:52784)
140043 Range Road 274
Rural Willow Creek No. 26, Alberta
Originally built in 1917, this iconic home, affectionately known as “The Big House,” was moved to its current location in 1995, where it was completely redone from the studs out. Electrical, plumbing, insulation, and, most importantly, a new foundation were all added at that time, giving the home the best of both worlds; modern reliability and historic charm. Over the years, the home has continued to evolve, with updated windows, doors, roof, and appliances providing comfort and peace of mind for years to come. Upstairs, what was once a five-bedroom layout has been reimagined for today’s lifestyle, featuring two bedrooms, a cozy family room, a full four-piece bathroom, and a primary suite with a separate walk-in closet and dressing area. Step out onto the upstairs balcony and take in the breathtaking view as the sun sets over the Rocky Mountains. The main floor is warm and welcoming, offering hardwood floors that lead you through to the kitchen and dining room, a bright kitchen with island seating, a dedicated dining area, and a comfortable living room filled with natural light. Step through the dining room doors to your private backyard oasis—perfect for summer evenings and quiet mornings. Downstairs, you’ll find the ideal space for entertaining with a large games room anchored by a wood-burning fireplace, plus one additional bedroom, a flex room that could easily be converted back into a bedroom, and plenty of storage. Outside, the property offers 4.99 acres of private, uninterrupted living with mountain views, cross-fencing for horses or livestock, and gated access for ultimate privacy. The indoor pool room, finished in cedar, provides the perfect place to stay active year-round or to entertain the kids and grandkids. A charming kids’ cabin tucked away on the property has been a cherished retreat during family gatherings—an inviting spot for adventure, imagination, and memories that will last a lifetime. For hobbyists or collectors, the property offers unmatched workspace with an oversized triple garage, a 2,724-square-foot shop, and a 3,303-square-foot heated shop—perfect for projects, storage, or a home-based business. This is more than a home. It is a legacy property that has turned heads for generations and is now ready for its next chapter. (id:52784)

