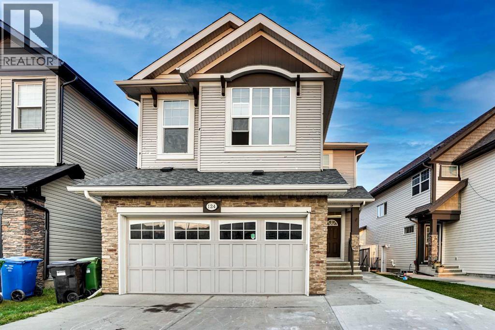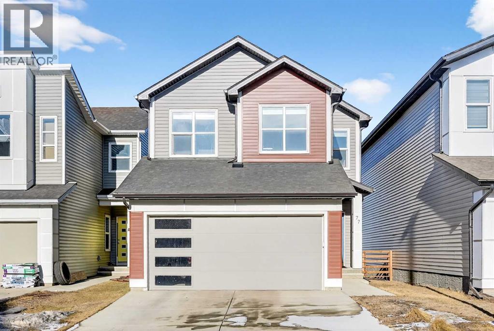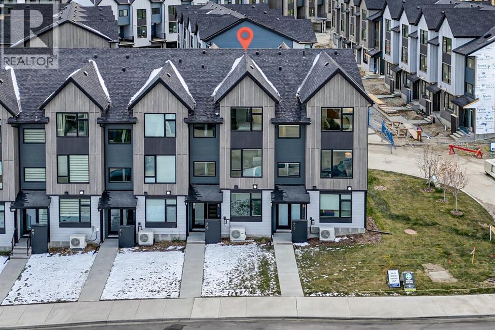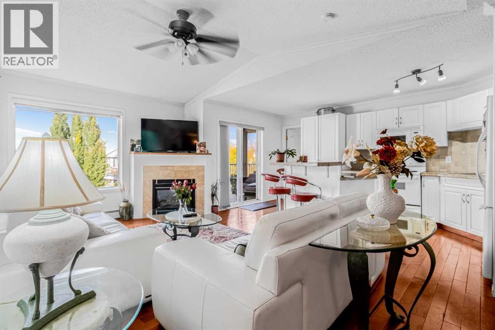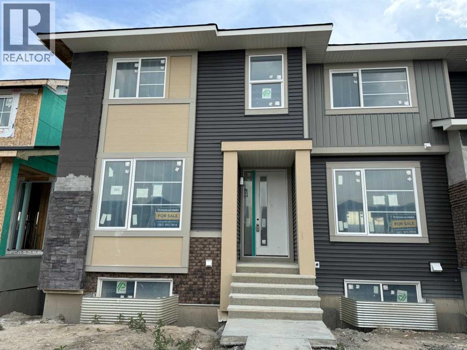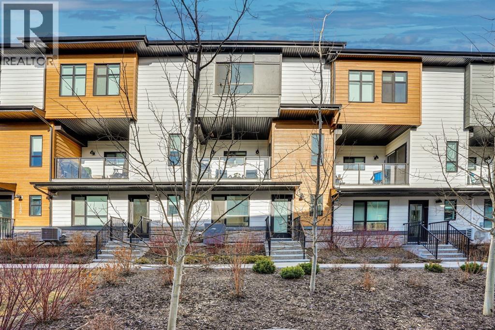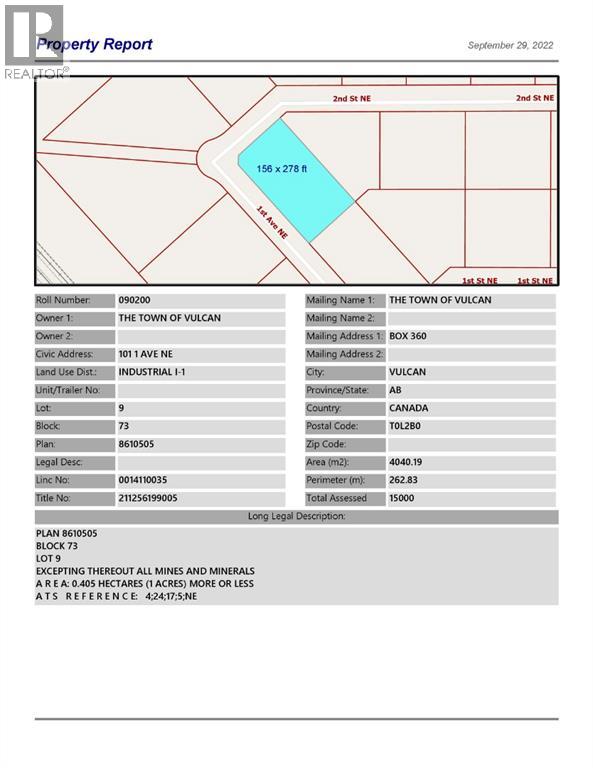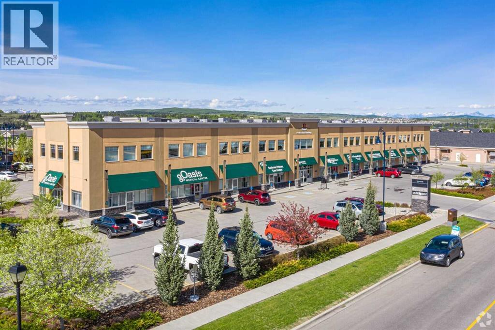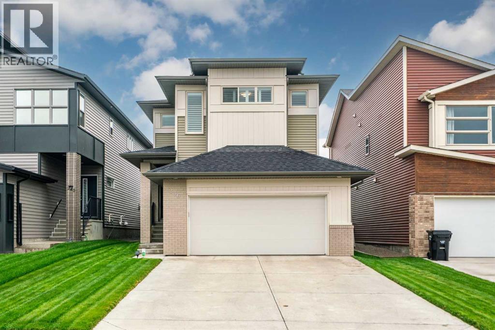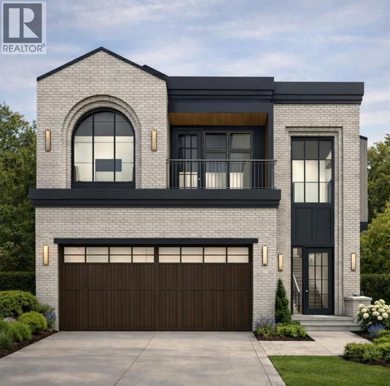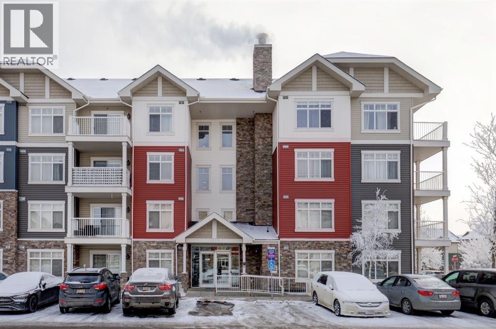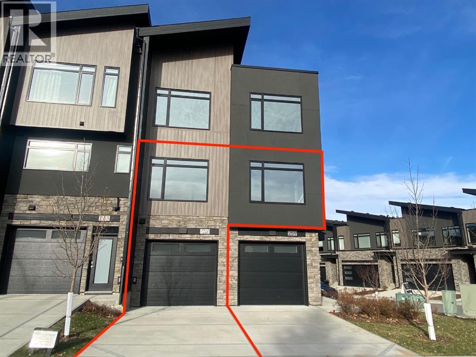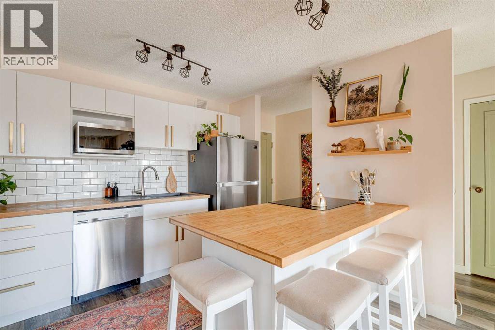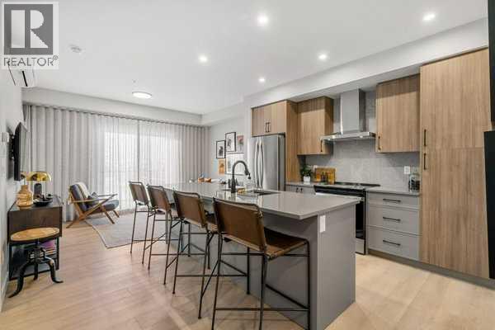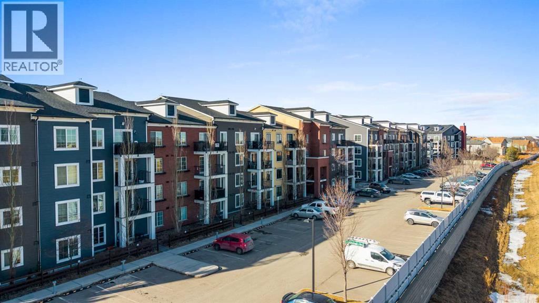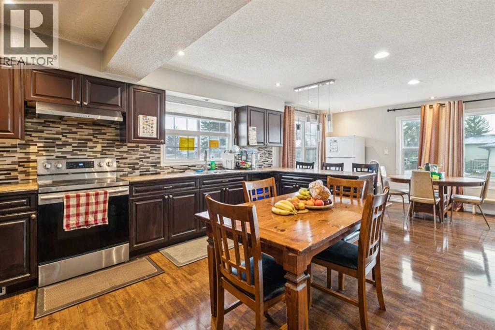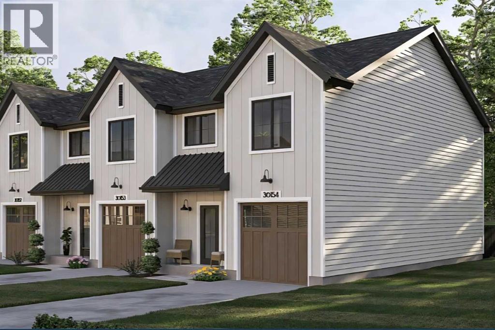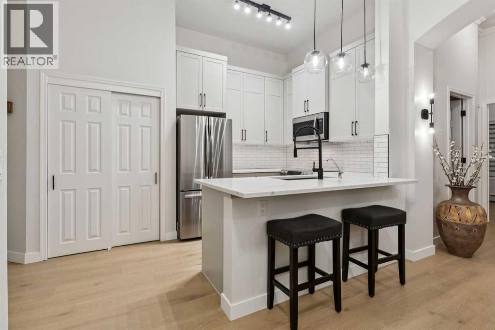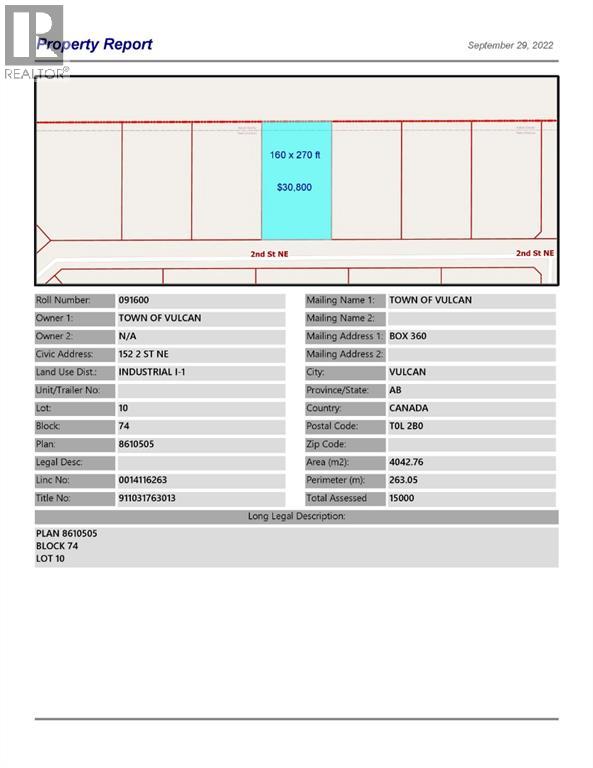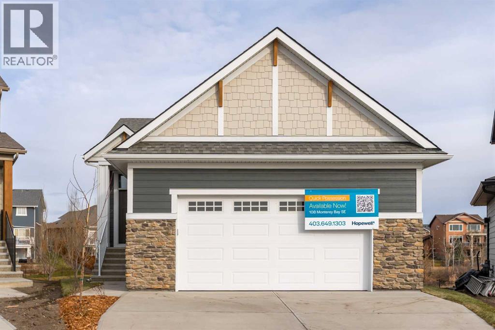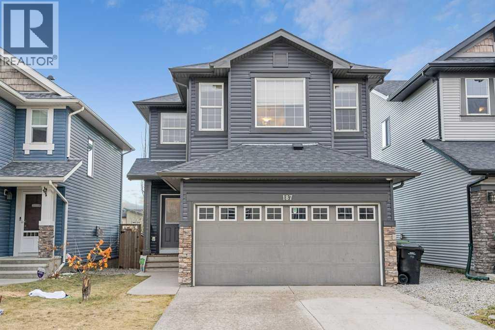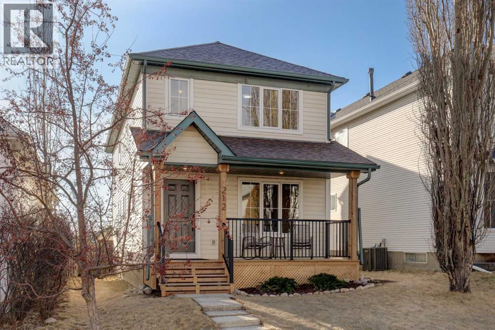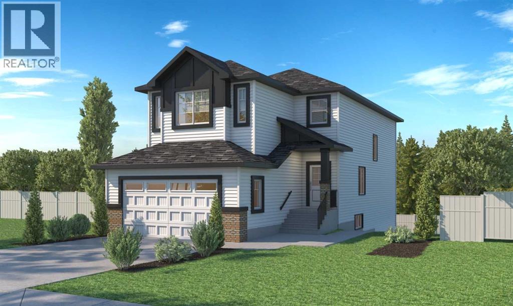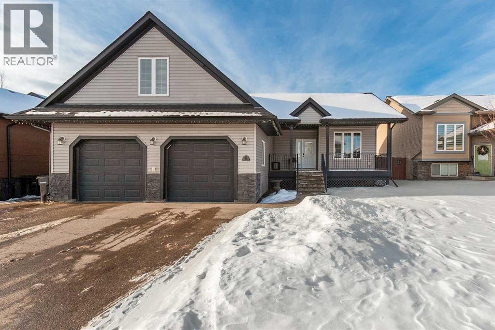124 Skyview Shores Road Ne
Calgary, Alberta
Welcome to this beautifully maintained detached home with a front-attached garage, offering over 2,287 sq. ft. of thoughtfully designed living space in the vibrant community of Skyview Ranch, NE Calgary. Perfectly located close to schools, shopping, major roadways, and the airport, this home combines comfort, convenience, and style.As you enter, you are greeted by a bright open-to-above foyer that sets the tone for the spacious layout. The main floor features a 2-piece bath, a convenient laundry area with garage/mudroom access, and a walk-in pantry. The modern kitchen is a chef’s delight with granite countertops, stainless steel appliances, and ample cabinetry, seamlessly overlooking the living room and dining area. The cozy living space is enhanced by a gas fireplace and large windows that flood the home with natural light. From the breakfast nook, step out onto a beautifully built deck, perfect for enjoying summer evenings and BBQs.Upstairs, you’ll find a generous bonus room ideal for family movie nights or a second lounge area. The upper floor also offers two well-sized bedrooms, a 4-piece common bath, and a spacious primary retreat complete with a walk-in closet and a private 4-piece ensuite.The fully finished basement(Illegal suite) with a side entrance adds incredible versatility, featuring two additional bedrooms, a large rec room, and plenty of space for guests, extended family.The backyard is fully fenced and designed for outdoor enjoyment with its spacious deck and low-maintenance setup.This move-in-ready property in the desirable Skyview Ranch community is a true gem. Don’t miss the opportunity—book your private showing today and make this stunning house your next home! (id:52784)
77 Belvedere Drive Se
Calgary, Alberta
Welcome to 77 Belvedere Drive SE, a beautifully designed detached home that perfectly balances modern luxury with a functional layout, situated on a premium lot backing onto an undeveloped pathway system. The main floor features an open-concept chef’s kitchen boasting elegant grey cabinetry, quartz countertops, a gas range, and a massive island with a breakfast bar, all supported by a convenient walk-through pantry. Hardwood and tile flooring lead you to an inviting living room anchored by a sleek linear gas fireplace with a contemporary tile surround. This level also includes a versatile flex room—ideal for a home office or guest bedroom—and a rear mudroom with a built-in bench. Upstairs, a massive bonus room offers the perfect family retreat alongside three spacious bedrooms, including a primary suite with a walk-in closet and private ensuite. The second-floor laundry is fully upgraded with quartz counters and a built-in sink. This move-in-ready home comes complete with blinds and a clean, undeveloped basement that provides a blank canvas for your future storage or development needs. Residents will enjoy unparalleled convenience, located just minutes from the East Hills Shopping Centre—home to Costco, Walmart, and Cineplex and within easy reach of the Peter Lougheed Centre. Perfectly positioned for families, the home is designated for Abbeydale School, Dr. Gladys M. Egbert School, and Forest Lawn High School, with immediate access to Stoney Trail and 17th Ave SE for an effortless commute. (id:52784)
73 Sage Hill Heights Nw
Calgary, Alberta
Need more space to work, live, and hide from the kids? This multi-level Sage Hill townhome has you covered. Create a comfy home office without sacrificing family life, enjoy a chef-inspired kitchen with plenty of storage for all those “essential” gadgets, and unwind in the spacious living area or on your cozy balcony—perfect for wine-and-cheese nights.Upstairs laundry = no more hauling baskets.A bright primary bedroom with walk-through closet and 4-piece ensuite, plus two additional bedrooms and bath to keep everyone organized in their own zone.Welcome to your new home! (id:52784)
308, 3308 Valleyview Park Se
Calgary, Alberta
Perfect opportunity for first-time homebuyers and investors. This stunning top-floor unit in the heart of Dover’s Valleyview Park area, offers unbeatable value, comfort, and location. Upon entering, you will be greeted by a bright, open layout complete with 2 bedrooms, 2 washroom, an in suite laundry room and so much more. Entertain guests at the seated island of the bright white chef’s kitchen. Or enjoy cozying up by the fireplace in your vaulted ceiling living room wrapped in crown moulding. This unit has Hardwood flooring and Tile throughout. Enjoy having the only oversized and spacious underground heated parking stall and keeping your vehicle clean in the private wash bay.Located in a secure building in one of Calgary’s most accessible SE communities, you’re walking distance from parks, pathways, playgrounds, and public transit. And just minutes away from Shopping, restaurants, and much more. Commuting is effortless with quick access to 17th Ave SE, Deerfoot Trail, Peigan Trail, and a short drive to downtown Calgary. Whether you’re relaxing and watching the sun set on your private balcony, exploring nearby pathways and amenities, or building your portfolio in a high-demand rental area, this unit offers everything you need in a clean, quiet, and family-friendly neighbourhood. (id:52784)
322 Sundown Road
Cochrane, Alberta
Terrific Value... Introducing the Stunning St. Andrews Model by Douglas Homes Master Builder... This exceptional End Unit townhome has 3 bedrooms and 2.5 bathrooms, offers the perfect blend of modern elegance and practical design—ideal for families, first-time buyers, or those looking to downsize without sacrificing quality. Upon entering, you'll be welcomed by a spacious open-concept main floor with soaring 9' ceilings and large windows that flood the home with natural light, creating a warm, inviting atmosphere. The main level is beautifully finished with engineered hardwood flooring that adds a touch of luxury throughout the space. The kitchen is a highlight, featuring premium builder's grade stainless steel appliances, sleek quartz countertops, and ample cabinet space, perfect for daily cooking or entertaining. Adjacent to the kitchen is a bright and cozy dining nook, and a well-sized great room that flows seamlessly together for gatherings or family time. Upstairs, the generously sized primary bedroom offers a private retreat, complete with a walk-in closet and a well-appointed ensuite. Two additional bedrooms, perfect for children, guests, or a home office, share a full bathroom. This model offers sought-after features such as no condo fees, a rear double detached garage, a treated wood deck, a front concrete pad, and fully landscaped front and rear yards, providing comfort and convenience in a low-maintenance package. With its elegant finishes and thoughtful design, the St. Andrews Model is a great option for those making the leap from renting to owning, or anyone seeking an affordable yet high-quality home. ** Key Features: | Townhouse | No Condo Fees | Rear Garage | Front Concrete Pad | 9' Main Floor Ceilings | Treated Wood Deck | Full Landscaping (Front & Back) | Quartz Countertops | Engineered Hardwood on Main Floor | Built-in Desk | This home will soon be move-in ready around spring of 2025, making it the perfect opportunity for those see king a modern, low-maintenance lifestyle in the desirable Sunset Ridge community. ***** Pictures from our St. Andrews Model Showhome. This listing has a slightly different interior finishing package than as shown in the pictures presented here. (Attention fellow agents: Please read the private remarks.) (id:52784)
134, 42 Cranbrook Gardens Se
Calgary, Alberta
Imagine your life in Riverstone — where luxury meets nature and every day feels just a little more elevated.This isn’t your average 3-bedroom townhouse. With over 1,800 sq ft of stylishly curated living space, this home brings the wow factor and the flexibility. Rarely available, this exceptional home features two versatile flex spaces—perfect for a home office, gym, playroom, media lounge, or guest area—allowing you to tailor the layout to fit your lifestyle.The thoughtfully designed interior showcases a bright and open main living area. The balcony overlooks a serene courtyard, creating a peaceful backdrop for morning coffee or evening relaxation. The side-by-side laundry with built-in cabinetry adds both storage and practicality—an often-overlooked luxury that enhances daily living. Car enthusiasts and growing families will appreciate the double attached garage with durable epoxy coating, plus an additional third titled parking stall—a rare offering and one of the few units in the complex to provide this added convenience. The complex backs onto a tranquil pond and you’re just steps from the scenic pathways along the Bow River. Morning walks, sunset bike rides, weekend strolls — all built into your lifestyle. And with easy access to major roadways and amenities, convenience is always on your side.A rare opportunity to own a spacious, flexible, and impeccably maintained home in one of Calgary’s most desirable communities. Luxury, location, and lifestyle—this one truly has it all. (id:52784)
101 1 Avenue Ne
Vulcan, Alberta
Large corner industrial lot for sale in the Town of Vulcan Industrial Subdivision. Here is an opportunity to purchase one, or more industrial lots, at an affordable price to set up your business. Term of sale - within 12 months from the closing date, a development agreement is to be completed, and construction on the property shall commence within 12 months of the date of the execution of the development agreement. (id:52784)
100 Grande Boulevard
Cochrane, Alberta
Looking for a quiet office or a medical space in the centre of Downtown Cochrane. Close to most amenities. This is the place for you! Only 2 units available 1376sqft and 1555 sqft (id:52784)
236 Walden Heights Se
Calgary, Alberta
In the heart of Walden, one of Calgary’s most loved family communities, this beautifully maintained Centrix built home offers space, comfort, and polished style. From the moment you step inside, the gleaming hardwood floors and rich brown cabinetry set a warm, comforting tone, while every room reflects true pride of ownership. The main floor unfolds with effortless flow: a bright open-concept living space where the kitchen, dining room, and living room connect seamlessly. Pot lights and pendant lights illuminate the kitchen’s stainless steel appliances and large island, while the dining area opens onto a large rear deck, creating a natural extension for summer evenings and effortless entertaining. Tucked at the front, a versatile flex room adapts to your lifestyle - home office, playroom, or creative studio. And at the back of the home, the living room draws you in with its gas fireplace making the entire space feel grounded and intimate. Upstairs, the home’s thoughtful design really shines. A generous bonus room anchors the level, giving families room to spread out and recharge. The primary suite feels like a true retreat with large walk-in closet, abundant natural light, and a well-appointed 5-pc ensuite w/ soaker tub and walk-in shower. Two additional bedrooms, a 4 pc bathroom, and upper-floor laundry featuring a nearly new washer and dryer, complete this level. The developed basement expands your living experience with a spacious rec room, a fourth bedroom with a walk-in closet, a Marriott Hotel inspired 3 pc bathroom, and excellent storage ideal for multigenerational living, teens, guests, or simply stretching into that extra breathing room. Then there's the backyard - your private sanctuary featuring a custom putting green that turns downtime into fun time. Exterior soffit Christmas lighting ensures the home looks stunning year-round, Central AC keeps you cool in the summer and shutter-style blinds inside add a layer of elevated finishing that completes the ho me’s polished feel. Smart home compatible lights, thermostat, garage door, etc - all can be controlled by a Google Console. Extra long driveway can fit 4 compact cars/SUVs. Set on a quiet, family-friendly street in vibrant Walden with parks, paths, restaurants, and amenities all just moments away. Enjoy quick and convenient access to major routes, including Stoney Trail and Macleod Trail, making commuting and exploring the city a breeze. Come experience the lifestyle waiting for you here. Book your showing today! (id:52784)
4904 15 Street Sw
Calgary, Alberta
Welcome to Altadore. This exceptional pre-sale offering delivers the kind of thoughtful design, quality craftsmanship, and everyday livability that defines true inner-city luxury. Built by Jerry Homes, this brand-new custom residence offers over 4,200 square feet of beautifully curated living space tailored for modern family life. The exterior makes an immediate impression with bold brick and a grand entrance. Inside, soaring ceilings, expansive windows, and wide-plank hardwood floors create a bright, open atmosphere throughout the main level. The front entry leads you into an open living and dining space, designed for both comfort and entertaining, anchored by a stunning custom fireplace and oversized sliding doors that open to the backyard, filling the space with natural light. A bright breakfast nook connects seamlessly to the showpiece kitchen, featuring full-height custom cabinetry, a large quartz island, butler's pantry with 2nd dishwasher, and a premium built-in appliance package including a Sub-Zero refrigerator and Le Cornue range A designer powder room and a functional mudroom with custom lockers complete the main floor. Upstairs, the layout is exceptionally well planned with four generous bedrooms, three with their own ensuites, plus a dedicated laundry room with built-in storage and sink. The primary suite offers a true retreat with oversized windows, a private balcony, lounge area with built-in coffee bar, and a spa-inspired ensuite featuring a glass shower, freestanding soaker tub, dual vanities, and in-floor heating. The fully developed basement expands the home’s functionality with a spacious recreation area, custom wet bar, built-in shelving, glass-enclosed gym, 2 large guest bedrooms, and 4-pc bathroom — perfect for entertaining or everyday living. Located just steps from schools, parks, and the vibrant amenities of Marda Loop, this home delivers the perfect balance of modern design, practical layout, and elevated finishes in one of Calgary’s most sought-after communities. A rare opportunity to secure a truly standout property in Altadore. (id:52784)
1311, 155 Skyview Ranch Way Ne
Calgary, Alberta
This contemporary corner unit offers 903 square foot of stylish living space with 2 bedrooms, 2 bathrooms and panoramic south-west exposure. Step out onto the balcony, complete with gas BBQ line and enjoy the stunning mountain views. Fresh laminate flooring and an open-concept design create a modern, airy feel that's filled with natural light throughout the day. The contemporary kitchen features dark-stained cabinetry, tiled backsplash, granite counter, and stainless steel appliances. The spacious primary bedroom includes a walk-through closet leading to a 4 piece ensuite, while the second bedroom and full bathroom provide flexibility for guests or a home office. The two bedrooms are thoughtfully positioned on opposite sides of the condo for added privacy - please see the included floor plan for full layout. Additional highlights include in-suite laundry, titled heated underground parking with a storage locker conveniently located directly in front of the stall. Ideally located with easy access to Stoney and Deerfoot Trail, just minutes from the airport and Cross Iron Mills, plus shopping, parks, schools, and everyday amenities nearby - including a bus stop right on the street. This move-in ready condo is available for immediate possession. It blends comfort, convenience and incredible views - a fantastic place to call home. Be sure to take time to explore the 3D virtual tour. (id:52784)
261 Royal Elm Road Nw
Calgary, Alberta
Ravines of Royal Oak by Janssen Homes offers unmatched quality & design, located on the most scenic & tranquil of sites in the mature NW community of Royal Oak. This 2BR, 1-full bath 1,233sf (1,233RMS) 24’-wide stacked townhouse with single attached garage boasts superior finishings. Open-concept-plan features a fresh, modern kitchen with full-height cabinets, soft close doors/drawers & full extension glides, quartz counters, undermount sink, plus 4 S/S appliances & convenient peninsula island opening onto both dining area with access to rear balcony & spacious living room. With over 900sf on the second living level there is ample space for a roomy master retreat, 4-pce bath with tile floor & quartz vanity, an additional bedroom which can be used as an office, & ultra-convenient laundry area. Convenient flex room on the main level along with a single attached garage with room to park an extra car on front driveway completes the package. Ravines of Royal Oak goes far beyond typical townhome offerings; special attention has been paid to utilizing high quality, maintenance free, materials to ensure long-term, worry-free living. Acrylic stucco with underlying 'Rainscreen' protection, stone, & Sagiwall vertical planks (ultra-premium European siding) ensure not only that the project will be one of the most beautiful in the city, but that it will stand the test of time with low maintenance costs. Other premium features include triple-pane, argon filled low-e, aluminum clad windows, premium grade cabinetry with quartz countertops throughout, 9' wall height on all levels, premium Torlys LV Plank flooring, 80-gal hot water tank, a fully insulated & drywalled attached garage that includes a hose bib & smart WiFi door opener, among other features. Condo fees include building insurance, exterior building maintenance & long-term reserve/replacement fund, road & driveway maint., landscaping maint., driveway & sidewalk snow removal, landscaping irrigation, street & pathway lighting , garbage/recycling/organics service. Bordered by ponds, natural ravine park, walking paths & only minutes to LRT station, K-9 schools, YMCA & 4 major shopping centres. Note - photos from a similar model in the complex. (id:52784)
309, 1602 11 Avenue Sw
Calgary, Alberta
Welcome to this fully updated top floor unit that features 521 square feet and is situated in the central and amenity-rich community of Sunalta. This 1 bedroom, 1 bathroom condo is located in a quiet concrete building and features low condo fees, offering the perfect opportunity for first-time buyers or investors. A dedicated entryway greets you as you enter the home and resilient luxury vinyl plank flooring flows throughout the unit. The home offers an open-concept layout with South-facing exposure that floods the space with natural light throughout the day. The beautifully updated kitchen offers stainless steel appliances, including a brand new fridge, subway-tile backsplash, a large peninsula with a breakfast bar for additional seating, bamboo countertops, and a wall of cabinetry with ample storage. The kitchen overlooks the living and dining areas - making this the perfect space for entertaining friends and family. The spacious bedroom can accommodate a king-sized bed and offers a large open double closet. The updated 4-piece bathroom features a floating vanity, a deep bathtub, and subway tile backsplash throughout. The spacious and covered South-facing balcony offers the perfect space to enjoy the warmer summer months and has plenty of room for a barbeque and patio furniture. Additional features that round out this unit include updated lighting throughout, high speed fibre-optic internet (perfect for working from home), an in-unit storage room, a separate large storage locker, and secure underground parking to keep your vehicle safe and out of the elements. The building offers its own sauna and bike storage and has been well-managed and maintained, with extensive recent renovations throughout. This pet-friendly building only requires condo board approval. Centrally located in the heart of Sunalta, this property offers the perfect walkable location and is only a short walk to nearby public transit, breweries, restaurants, cafes, shopping, and entertainment. Dail y commuting is easy with only a 2 minute walk to the Sunalta LRT station and quick driving access to 14th Street. Don’t miss out on this incredible value and opportunity in Sunalta! (id:52784)
4102, 100 Banister Drive
Okotoks, Alberta
Welcome to the Brylee by Partners Homes, a thoughtfully designed 744 sq. ft. main-floor condo offering 2 bedrooms and 2 full bathrooms in the community of Lawrie Park at Wedderburn in Okotoks. This well-planned home combines a functional layout with modern finishes and is backed by full new home warranty coverage, making it an excellent option for first-time buyers or downsizers seeking low-maintenance living in a growing community. The bright, open-concept layout features knockdown ceilings, full-height kitchen cabinetry, upgraded backsplash, and added drawers in the kitchen for enhanced storage and everyday functionality. A complete appliance package is included, with upgraded fridge and range, making this home truly move-in ready. The kitchen offers generous counter space and efficient workflow, ideal for daily living and entertaining. A dedicated laundry room with stacked washer and dryer adds convenience and keeps living spaces clutter-free. The primary bedroom includes a private ensuite with a walk-in shower and pot light, while the second bedroom and full bathroom provide flexibility for guests, roommates, or a home office. Additional upgrades include full air conditioning, a gas line, a raised outlet in the living room for a wall-mounted TV, and an additional pot light in the shared bathroom. North-facing exposure helps keep the home bright and comfortable year-round. Residents enjoy pet-friendly living, low condo fees, and a dog park located directly across the street. Lawrie Park at Wedderburn offers a connected lifestyle with walking paths, green spaces, playgrounds, and scenic mountain views. Located just 15 minutes south of Calgary, the home is also steps from D’Arcy Crossing, providing convenient access to Safeway, Starbucks, Shoppers Drug Mart, and other everyday amenities. A new K–9 school is also just minutes away. Reach out today to learn more about the Brylee and secure this exceptional opportunity in one of Okotoks’ most desirable new communities . (id:52784)
2110, 755 Copperpond Boulevard Se
Calgary, Alberta
Welcome to this warm and inviting 3-bedroom condo in the desirable Copperfield community! This Main floor unit offers exceptional value with low condo fees and two titled parking stalls, including one underground space.The bright living room features a French door that opens onto a private rear porch—perfect for relaxing or entertaining. The spacious primary bedroom includes a private ensuite bathroom, and the home is equipped with upgraded in-suite laundry appliances for added convenience.Condo fees cover heat, water and sewer, and professional management, making for easy, worry-free living.Ideally located close to playgrounds and just 200 meters from a bus stop, this home also offers quick access to nearby elementary and junior high schools—less than a 5-minute drive away.Experience the comfort and convenience of Copperfield living—schedule your private viewing today, and be sure to explore the 3D tour of this charming condo! (id:52784)
929 38 Street Se
Calgary, Alberta
Exceptional high-income investment opportunity, with a potential monthly rent of $7100. And a potential cap rate of 6.85%. Featuring a 10 bedroom home with 8 beds above grade and a separate, fully legal 2 bedroom basement suite. This massive two-storey property is purpose-built for room-by-room rentals, with additional income potential from the legal basement suite and the option to rent out the garage separately. Multi-family living, or extended family use, offering strong cash-flow potential in a high-demand rental location. Featuring over 4000 sq ft of developed living space, the home features a highly functional layout designed for shared living. The upper floor is thoughtfully designed with seven bedrooms and three bathrooms, including one bedroom with a private full ensuite, a five-piece bathroom shared between bedrooms, and an additional four-piece Jack-and-Jill bathroom, providing excellent usability and privacy for multiple occupants. A spacious bonus room further enhances the layout, while the very open floor plan and large windows throughout flood the home with natural light and strongly enhance tenant appeal. A large front foyer creates an inviting first impression. The main floor offers additional living space and a separate laundry room, 1 bedroom and a 4 piece bath, while the fully self-contained LEGAL two-bedroom basement suite includes its own laundry and a generous living area, making the property exceptionally well suited for efficient room-by-room leasing or multi-family use. The home underwent a significant transformation in 2015, with upgrades including a newer roof, windows, hot water tank, updated kitchen, and renovated bathrooms, minimizing near-term capital expenditures. Solidly built, well maintained, and turnkey for income generation, this property offers both immediate revenue potential and long-term value.Additional investment highlights include: LEGAL basement suit, Double garage plus abundant on-site and street parking, Second entranc e providing functional separation, Bright, open common areas enhanced by oversized windows, Prime location close to Marlborough Mall, 17 Avenue SE, LRT stations, schools, and major transit routes. Ideal for investors seeking strong monthly income, flexible rental configurations, and long-term appreciation in an established Calgary neighbourhood. A rare opportunity to secure a large-scale residential income property — book your showing today. City Assessment came in at 950 K. (id:52784)
200 11 Street Ne
Sundre, Alberta
Step into Your Brand-New Home in SundreExperience modern two-storey living with 1,537 sq. ft. of style and comfort. These thoughtfully designed homes are built on slab foundations and feature 3 spacious bedrooms, an attached garage, and a cozy fireplace—all crafted for the way you live.This is one of four exclusive row townhouses, with completion scheduled for the end of April 2026.Secure your home early and enjoy the freedom to personalize your finishes, fixtures, and colours. The developer is offering a 100% GST rebate along with up to a $10,000 design credit to help you upgrade and make your home truly yours. (id:52784)
207, 881 15 Avenue Sw
Calgary, Alberta
This fully renovated two-bedroom, two-bathroom condo in the Residences of Mount Royal offers turnkey living in the heart of the Beltline. Following a top-to-bottom $100,000 RENOVATION, the home feels entirely new with fresh finishes, upgraded details, and a reimagined interior layout. 11 FT CEILINGS and SOUTH FACING WINDOWS fill the open-concept space with natural light, while the BRAND NEW KITCHEN features QUARTZ COUNTERTOPS, STAINLESS STEEL APPLIANCES, CUSTOM CABINETRY, MODERN LIGHTING, a GARBURATOR, and FILTERED WATER. Both bathrooms have been completely updated, including a stylish three-piece main bath and a refreshed FOUR-PIECE ENSUITE off the primary bedroom, which also includes a generous WALK-IN CLOSET. Additional comforts include AIR CONDITIONING, a natural GAS FIREPLACE, POWER BLINDS, a Murphy bed, IN-SUITE LAUNDRY, a GARBAGE CHUTE, a bicycle room, a titled UNDERGROUND PARKING STALL, w/ STORAGE, and a BBQ GAS LINE HOOKUP on the oversized balcony. Directly connected to the +15 NETWORK, you’re steps from Save-On-Foods, Canadian Tire, Shoppers Drug Mart, Analog Coffee, GoodLife Fitness, West Elm, the new Lululemon on 17th, Fork & Greens, Tim Hortons, Browns Social House, and more. Condo fees include all utilities except electricity. Move-in ready and impeccably finished—book your showing today. (id:52784)
152 2 Street Ne
Vulcan, Alberta
Industrial lot for sale in the Town of Vulcan Industrial Park. Here is an opportunity to purchase one, or more, industrial lots at an affordable price to set up your business. Term of sale - within 12 months from the closing date, a development agreement is to be completed, and construction on the property shall commence within 12 months of the date of the execution of the development agreement. (id:52784)
108 Monterey Bay Se
High River, Alberta
Welcome to the Delphina by Hopewell Homes! This 1346 sq. foot bungalow is on a pie-shaped walkout lot that is located at the end of a quiet cul-de-sac that backs onto the Montrose canal. The main floor of this home has a stunning kitchen that includes a chimney hood fan, quartz counters, stainless steel appliances, built-in microwave, an extra bank of drawers and a serving pantry. This level has 10’ ceiling height and features a mud room/laundry room, dining room, cozy living room, 4-piece washroom, and 2 bedrooms. The spacious primary has a walk-in closet and 5-piece ensuite with tiled walls and a niche in the shower. The fully finished basement has a 9’ foundation height and offers 798 sq feet of living space with one bedroom, bathroom, and large recreation room. There are many extras in this home including a 2’garage width extension, upgraded quartz countertops and cabinetry throughout, triple pane windows, exterior gas line, knockdown ceiling texture, and luxury tile and vinyl plank flooring, fully landscaping on the front, back and side yards! Located close to walking paths, Montrose Pond, the recreation centre, parks, tennis courts and schools, this family home is in a truly ideal location. Please click the multimedia tab for an interactive virtual 3D tour. (id:52784)
187 Sage Hill Green Nw
Calgary, Alberta
Welcome to this beautifully finished family home in sought-after Sage Hill. Step into a spacious foyer with a full closet, then into a bright living room centered around a cozy gas fireplace. The adjoining dining area opens through to an east-facing backyard—perfect for sunny morning coffee—complete with a deck and patio for effortless entertaining. The gourmet kitchen impresses with granite countertops, stainless steel appliances, a gas range, and ample storage. A functional mud room with sink and main-floor laundry, plus a convenient 2-piece bath, complete this level.Upstairs, a generous bonus room offers flexible space for movie nights or a home office. Three bedrooms include a serene primary retreat with a walk-in closet and a luxurious 5-piece ensuite featuring dual sinks, an oversized shower, and a corner jetted tub. A well-appointed 4-piece main bath serves the additional bedrooms.The professionally developed lower level extends your living space with a comfortable recreation room, a fourth bedroom, and another full 4-piece bathroom—ideal for guests or teens. Outside, enjoy a fully landscaped, extra-deep 142' lot with no direct rear neighbors, providing privacy and room to play.Notable upgrades include 9' knockdown ceilings, rich hardwood flooring, a newer A/C unit, high-efficiency furnace, large hot water tank, and a finished garage. With quick access to schools, parks, pathways, transit, and all the shops and dining of Sage Hill, this is the complete package—stylish, functional, and move-in ready. (id:52784)
212 Tuscany Valley Way Nw
Calgary, Alberta
Welcome to this fully renovated detached home in the heart of Tuscany. Offering over 2,100 sq. ft. of thoughtfully updated living space, this 3-bedroom, 3.5-bath residence blends modern finishes with exceptional functionality and views.The main floor has been completely refreshed with new flooring and a stylishly updated kitchen, creating a bright, welcoming space for everyday living and entertaining. A main-floor den provides the perfect setup for working from home or a quiet study. Upstairs, in addition to spacious bedrooms, a flex space offers versatility for a play area, reading nook, or second office. Enjoy stunning mountain and downtown views from the upper level, adding a special touch to daily living.The fully developed basement expands the home’s usability and includes a basement den, a 3-piece bathroom, a large family room, a games flex space, and ample additional storage within the mechanical room.Outside, the property is fully landscaped and features a welcoming front porch and a rear deck, ideal for relaxing or hosting. An existing 20’ x 22’ detached garage provides convenient parking and storage.Ideally located within minutes of the Tuscany Community Centre, schools, grocery stores, parks, and pathways, this home offers both convenience and a strong sense of community.Move-in ready, thoughtfully renovated, and perfectly positioned—this is Tuscany living at its best. (id:52784)
112 Lakewood Crescent
Strathmore, Alberta
This brand-new home by Stonecraft Homes scheduled to be ready for possession in June 2026 and thoughtfully designed with today’s modern buyer in mind. Backing onto Brave park, a walking path, and green space in a family friendly neighbourhood.Offering 2,194 sq ft of developed living space plus an unspoiled walkout basement, including a side entrance and rough-in for a future bathroom, providing exceptional value, and excellent potential for additional development. The bright, open-concept main floor features a contemporary kitchen with on-trend finishes and new appliances, a walkthrough pantry, mudroom, powder room, and a versatile den ideal for a home office. Upstairs you’ll find a well-designed laundry room, spacious bonus room, three bedrooms, and two full bathrooms, all finished with clean, modern touches that balance style and functionality. The builder is offering upgrades including full-height kitchen cabinetry to the ceiling (textured or high-gloss finish), quartz countertops, MDF built-in closets and pantry shelving, spindle hand railing, sleek black door and closet hardware, waterproof vinyl flooring, and a stylish electric fireplace. Buyers may have the opportunity to personalize interior finishes and colour selections, subject to construction stage and closing/builder timelines. The new owners will also receive a $1,000 credit to use toward moving costs, blinds, or a washer and dryer. This incentive package is available until March 31, 2026. Don't forget; First-time buyers can take advantage of the GST rebate. Appliance package and GST are included.Located in Strathmore’s desirable Lakewood community, residents enjoy access to walking trails, parks, and green space, along with convenient access to schools (with free busing and no catchment zones), shopping, and everyday amenities. Enjoy the ease of a quick commute to Calgary while living in a vibrant, growing neighbourhood designed for connected, active living.Contemporary design, smart layout, a nd outstanding value — don’t miss this opportunity. (id:52784)
6 Vera Close
Olds, Alberta
Welcome to this charming and spacious 1,673 sq ft bungalow featuring a rare lofted bonus room above the garage and numerous upgrades throughout. The main floor offers an inviting open-concept layout with a large kitchen that includes granite countertops, a corner pantry, abundant cabinetry, and a generous island overlooking the living and dining areas—perfect for both daily living and entertaining. This level also includes a comfortable bedroom, a full 4-piece bathroom, and the primary bedroom complete with a 3-piece ensuite. Upstairs, the expansive loft above the garage provides an ideal space for a family room, office, or hobby area. The fully developed basement includes an illegal mother-in-law suite with two bedrooms, a 4-piece bath, a spacious living and recreation area, and a kitchen equipped with a fridge, countertop cooktop, microwave, and sink, plus a large mechanical room and additional under-stairs storage. The home features many upgrades such as in-floor heating in the basement and garage, epoxy flooring and 9 ft ceilings in the basement, hot and cold water taps in the garage, a BBQ gas line on the back deck, new shingles and eavestroughs installed in 2025, and a hot water on demand system that is approximately three years old. Outside, enjoy the beautiful front veranda, landscaped yard, large back deck, and oversized storage shed—making this property both functional and inviting. (id:52784)

