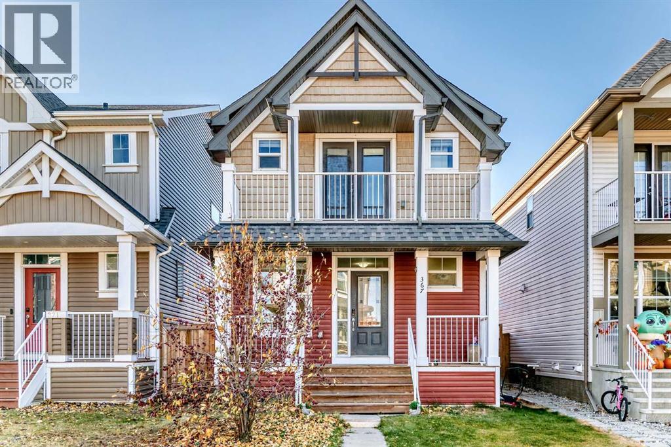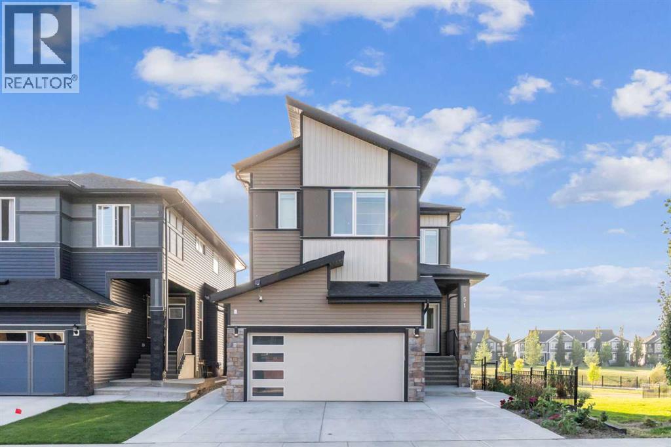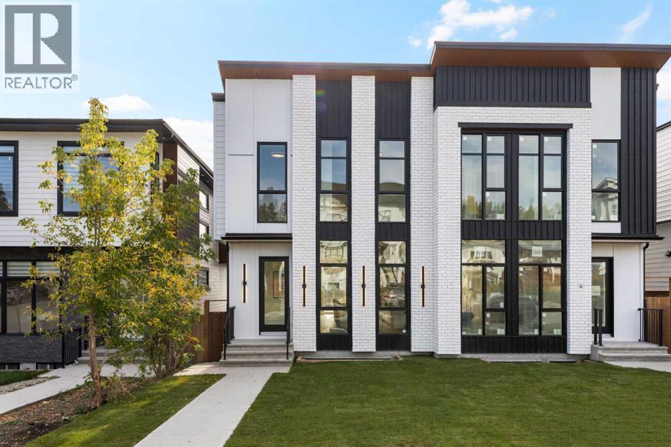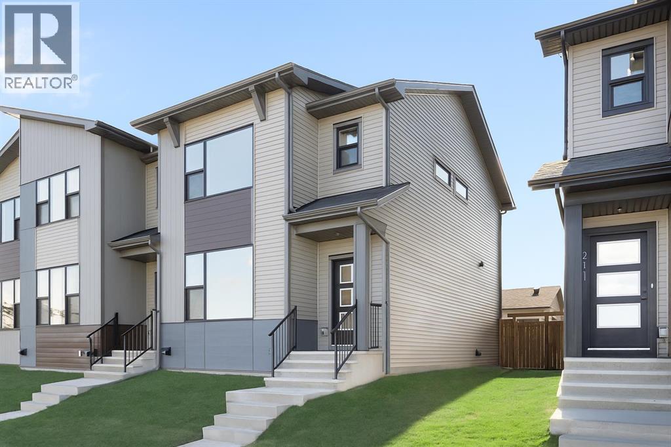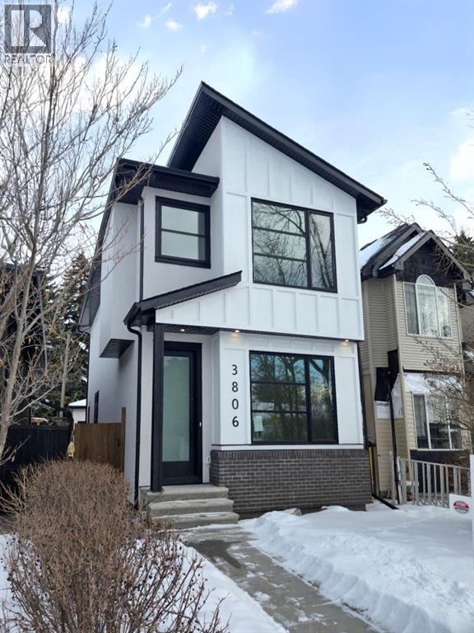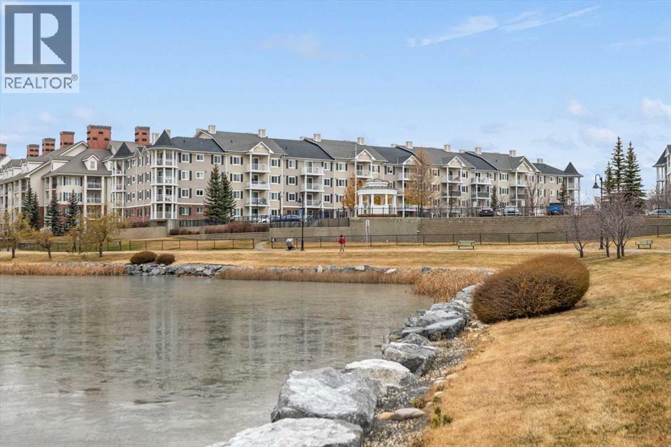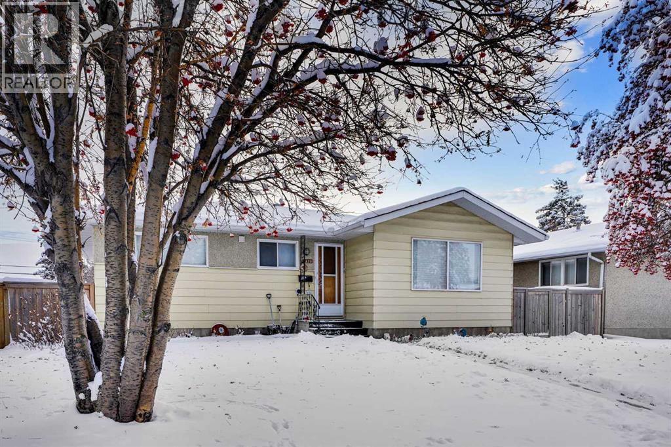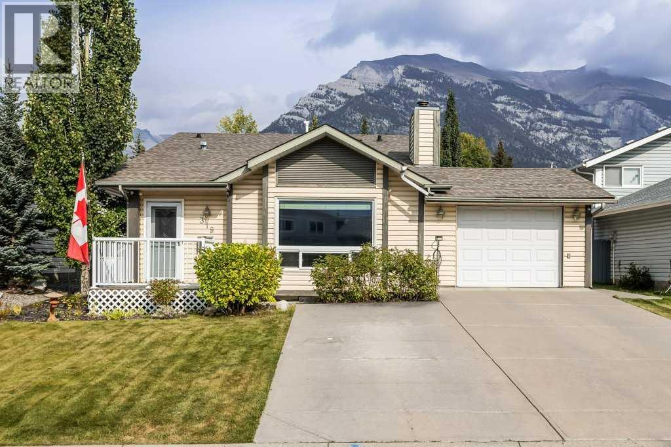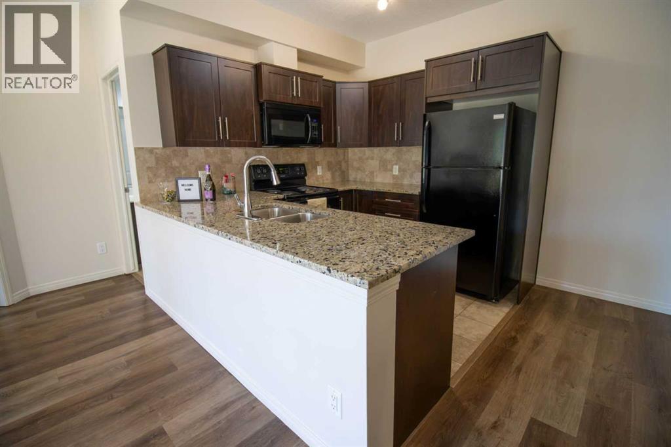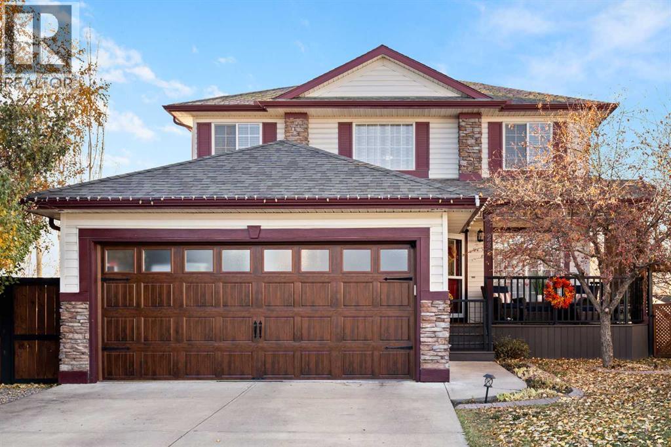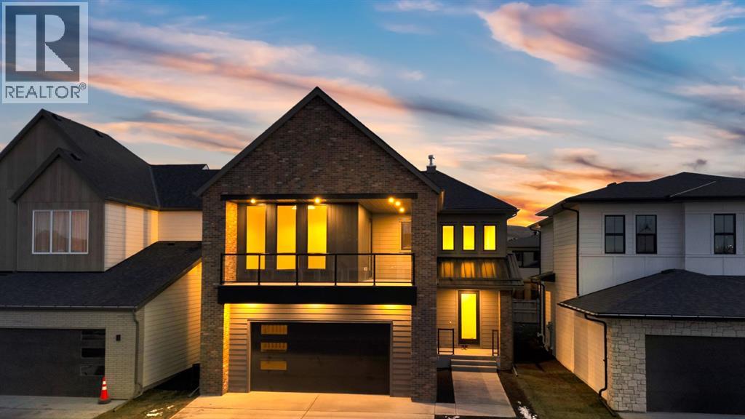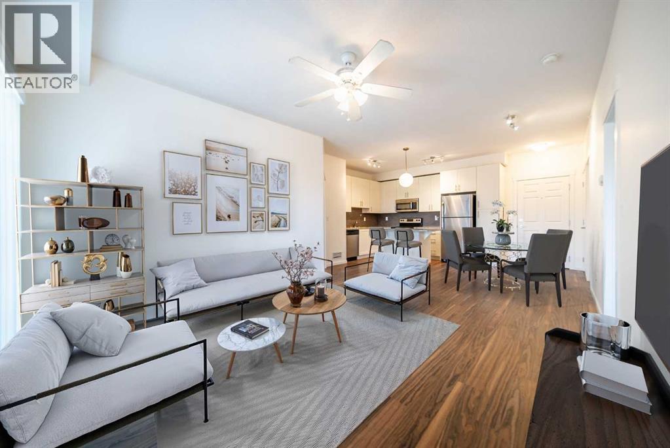367 Auburn Crest Way Se
Calgary, Alberta
Price REDUCED!! **BRIGHT, BEAUTIFUL, WELL MAINTAINED HOME (5-Bedrooms + 3.5 Bath) with FULLY DEVELOPED BASEMENT w/ 2 BEDROOMS and OVERSIZED DOUBLE DETACHED GARAGE in the LAKE COMMUNITY OF AUBURN BAY** Welcome to this STUNNING home with over 2,445Sqft of living space - this highly sought-after floor plan is bursting with upgrades. Just few steps away from Auburn Bay lake, parks, walking paths, school and playgrounds. Main level consists of living room, separate den, dining area, powder room and a great size kitchen w/ walk-in-Pantry. The modern L-shaped kitchen offers a built-in microwave, large island with breakfast bar, stainless steel appliances and high ceiling. Take the staircase upstairs to find 3 large bedrooms with plenty of natural light + BONUS Room! The primary bedroom has a private balcony, 4 piece ensuite, and walk-in closet. Two more bedrooms, a full 3-pc bathroom and laundry room complete the upper level. Additional features include LVP FLOORING THROUGHOUT THE HOME including basement, upgraded lighting throughout, and granite countertops, NEW DISHWASHER (2025), NEW SAMSUNG WASHER/DRYER (2025) in a single unit, and among many others. This stunning home comes with a FULLY FINISHED basement with a good size recreation/family room with wet BAR, 2 bedrooms, a 3-piece bathroom, and an extra storage room. The West-facing Backyard is fully fenced, with a large deck and a private gazebo. This home is conveniently located just minutes away from lots of amenities including grocery stores, restaurants/pubs, shopping, schools and more. With quick access to 52nd Street, Stoney Trail, and Deerfoot – Making commuting a breeze. Don’t miss this opportunity to own a stunning home in a vibrant community! Call to book your showing today! *Some Photos are virtually staged. (id:52784)
51 Midgrove Drive Sw
Airdrie, Alberta
Welcome to your dream family home! This exquisite Walkout property, built on a premium Corner Lot in Midtown Airdrie, seamlessly blends modern luxury with practical living. Featuring 6 Bedrooms, 4.5 Bathrooms, and Two master suites, and total over 3300 sqft developed living area, it offers flexible living space perfect for any lifestyle. Each floor comes with 9-foot ceilings, offering a bright and spacious living environment. Step inside to discover a sun-filled open-concept layout with higher ceilings and oversized windows framing serene lake views. The main level offers a welcoming foyer, a spacious living and dining area, and a chef’s kitchen complete with built-in electric cooktop, built-in wall oven and microwave, full-height cabinets that extend to the ceiling, providing plenty of storage space, and a versatile SPICE Kitchen with an additional gas range —perfect for effortless cooking and gatherings.Upstairs, enjoy four generously sized bedrooms, including Two luxurious master suites. The primary retreat boasts stunning lake views, a walk-in closet, and a spa-like 5-pc ensuite with dual vanities and a freestanding tub. A second master bedroom faces the quiet green space and includes its own walk-in closet and ensuite bathroom. A bright bonus room overlooking the lake and a convenient laundry room complete this level.The fully finished walkout basement is an entertainer’s delight, featuring two additional bedrooms, a full bathroom, a stylish wet bar, and a second massive laundry room with extra storage—offering excellent potential for guests, teens, or rental income.Outside, the professionally landscaped backyard includes a custom garden, new concrete steps, a widened driveway, and a peaceful sunroom with motorized blinds. Enjoy summer days on your deck overlooking the pond, while kids play in the nearby playground.Recent upgrades include a new AC system (July 2025), new iron fencing, fresh concrete work, and more. Located moments from green spaces, la ke access, and a school bus stop directly across the street, this home combines luxury, location, and lifestyle like no other.Don’t miss the chance to make this extraordinary property your own! (id:52784)
5007 21 Avenue Nw
Calgary, Alberta
Welcome to a home where contemporary elegance meets everyday comfort in the heart of MONTGOMERY. Situated on a quiet street in this sought-after inner-city community, this stunning new build is designed with both style and function in mind, offering a thoughtfully crafted layout including a WALKOUT BASEMENT w/ COVERED PATIO SPACE, high-end finishes, and incredible natural light throughout. From the moment you step inside, the open-concept main floor makes an immediate impression. You’re greeted by a lovely glass wall in the front foyer, looking into the main floor home office with a built-in desk. The heart of the home is the designer kitchen—a perfect blend of modern aesthetics and practicality. A waterfall island anchors the space, complemented by custom cabinetry, quartz countertops, and top-tier appliances, including a gas range and French door fridge. A built-in pantry offers storage space, while a built-in coffee counter adds more cabinetry and room for small appliances. The front dining area is spacious enough for large gatherings, while the living room is designed for relaxation and entertaining, featuring a sleek gas fireplace and oversized patio doors that open to the upper deck and SOUTHWEST-FACING BACKYARD. A stylish built-in bench and hooks in the mudroom provide everyday convenience, and a chic powder room completes the main level. Upstairs, the primary suite is stylishly finished with a tray ceiling and a spacious walk-in closet with custom built-ins. The generous ensuite is a masterpiece, featuring a freestanding soaker tub, a walk-in shower with a bench, dual vanities, and elegant finishes. Two additional bedrooms each have built-in closets, while a beautifully finished main bath adds even more functionality along with the full laundry room with tile floor and built-in cabinetry. The legal 2-BED LOWER SUITE is a fully independent living space featuring a modern kitchen with full-height cabinetry, quartz countertops, and a stainless steel appliance p ackage. The thoughtful layout includes a bright living room, two spacious bedrooms with built-in closets, a stylish 4-piece bath, dedicated laundry, and a private backyard entrance. The highlight of this space, though, is the full WALKOUT PATIO – the covered space is perfect for enjoying the outdoors year-round, with the additional convenience of a fully private entrance! Located in Montgomery, this home offers an unbeatable lifestyle. Enjoy quick access to the Bow River pathways, Shouldice Park, and Winsport, perfect for outdoor enthusiasts. The community is home to fantastic local restaurants, trendy coffee shops, and boutique shopping while offering easy access to Market Mall, Foothills Hospital, the University of Calgary, and major roadways for a seamless commute. Don’t miss your chance to own this beautifully designed home in one of Calgary’s most desirable neighbourhoods! *Photos from show suite finishes may vary* (id:52784)
215 Belvedere Avenue Se
Calgary, Alberta
Welcome to your brand-new home in the sought-after community of Belvedere! This beautiful Irvine floor plan, crafted by Fifth Avenue Homes, offers 3 bedrooms, 2.5 bathrooms, and 1,472 sq. ft. of thoughtfully designed, open-concept living and it’s complete and ready for flexible possession.This premium end-unit townhome (with no condo fees) sits on a lane-access lot and includes a double detached garage. The bright, modern main floor features stylish finishes, a spacious living and dining area, and a well-appointed kitchen perfect for family living or entertaining. Upstairs, you’ll find three generous bedrooms, including a primary bedroom with a walk-in closet and private ensuite bathroom.The unfinished basement offers a roughed-in 3-piece bathroom, giving you the flexibility to customize your future living space or add an in-law suite.Located just minutes from East Hills Shopping Centre, Calgary’s Rapid Bus Service, and with quick access to Stoney Trail, this home offers the perfect balance of suburban tranquility and urban convenience. With parks, a future school, and community amenities nearby, Belvedere continues to be one of Calgary’s most exciting and fast-growing neighbourhoods.Move in today and experience the perfect blend of comfort, quality, and convenience in Calgary’s vibrant Belvedere community! (id:52784)
3806 1 Street Nw
Calgary, Alberta
BRAND-NEW DETACHED, built with care and precision by AMSquared Custom Builders. The AMSquared approach is simple: if they do it right the first time, they’ll never need to address it again, Something to keep in mind when shopping around compared to other new infill builders! MOVE-IN READY AND DESIGNED WITH EVERYDAY LIVING IN MIND, a concrete wraparound walkway leads you to the clean, modern exterior with TRIPLE PANE OVERSIZED WINDOWS THROUGHOUT. Step inside and let the open-concept main floor welcome you in. Luxury vinyl plank flooring extends throughout. The front dining area, framed by an oversized window overlooking the quiet street, sets the stage for cozy dinners and festive gatherings. Just beyond, the central kitchen commands attention with sleek dual-tone cabinetry, quartz countertops, a tiled backsplash, and stainless steel appliances, including a 5-burner gas stove. The oversized island doubles as a breakfast bar, while a pantry closet just off the kitchen keeps everything neatly tucked away. There’s even enough room for a breakfast table, illuminated by an oversized main floor window if you decide to convert the front room into an additional living or den area. In the rear living room, comfort meets design with an electric fireplace framed by a panelled accent wall. Dual sliding glass doors open to your private backyard retreat, where a large deck and grassy area offer space for year-round enjoyment. Tucked behind the living room, a mudroom connects to the 22’2” x 20’2” double detached garage via a concrete walkway, complete with 200AMP service for future Electric Vehicles and buried utility lines to the house. A convenient 2pc powder room completes the main level. Upstairs, plush carpeting adds warmth while oversized windows in every room fill the space with natural light throughout. The primary suite is a peaceful retreat featuring a walk-in closet with custom organizers and a spa-inspired 5pc ensuite with heated tile floors, dual vanities, a soaker tub , and a floor-to-ceiling tiled walk-in shower. Two additional bedrooms with oversize windows share a Jack-and-Jill bathroom mean no kids need to be in the hallways at evening time. Finally, a large laundry room, (compared to other tiny & tight spaces) offers quartz counters, cabinetry, a folding surface, storage space behind the door, and a large skylight. The fully finished basement expands your living space with a large rec room, fourth bedroom with additional heated floor 4pc bathroom, plus extra storage space under the stairs. Nestled on a peaceful street in Highland Park, this home offers a unique mix of city living and community charm. It is conveniently close to creeks, parks, and playgrounds. During weekends, enjoy a walk through nearby Confederation Park, relax with a coffee at a local café, or grab a Blizzard from Dairy Queen on your way! Families will appreciate the proximity to local schools and the Calgary International Airport is an inexpensive UBER Ride away! (id:52784)
3314, 10 Country Village Park Ne
Calgary, Alberta
Welcome to Lighthouse Landing! This is a beautifully maintained community in the heart of Country Hills Village, where comfort, convenience, and lifestyle come together effortlessly. This meticulously cared-for, original-owner condo offers more than just a home, it delivers an easy, active, and connected way of living. With wonderful lake views, a vibrant community atmosphere, and direct access to a scenic walking path circling the water, this is where your everyday routine meets relaxation. The thoughtfully designed sun filled 2-bedroom layout offers both functionality and warmth. The open-concept main living area features rich hardwood flooring throughout, complimenting the premium stainless steel appliance package, and contemporary sand-stained cabinetry in the kitchen. A raised breakfast bar offers the perfect spot for morning coffee or casual meals, while the open sightlines into the living and dining area create a natural flow that feels spacious and inviting. Large windows fill the space with natural light, highlighting the quality of care this home has received over the years. Unwind after a long day and watch the newest release or your favourite team in the spacious living room. Step out onto your private balcony, the ideal retreat for unwinding after a long day or enjoying the fresh air as the sun sets over the lake. Both bedrooms are generously sized and positioned for privacy, perfect for a roommate setup, young family, home office, or anyone looking for a dedicated guest space. The primary bedroom provides a calm and comfortable atmosphere and includes a spa-like 3pc ensuite and walk-in closet. The second bedroom can easily double as a hobby room or home office. A versatile den adds even more flexibility, ideal for working remotely, managing household tasks, or setting up a quiet study corner. Completing this floor plan is pristine 4pc bathroom, convenient in-suite laundry. Step outside and embrace the active lifestyle that Country Hills Village is know n for. The 1.5 km paved path around the lake is perfect for morning jogs, evening strolls, or peaceful moments surrounded by nature. Ducks gliding across the water, community benches overlooking the pond, and tree-lined walkways create an atmosphere that encourages relaxation and connection. Residents of Lighthouse Landing also enjoy the confidence of living in a well-managed building with a strong sense of community. You will have the benefit of heated underground titled parking, convenient titled surface parking and a secure storage locker. The complex is beautifully maintained year-round, offering a peaceful environment for homeowners who value both quality & convenience. Location is everything here. You are just minutes from Country Hills Towne Centre, Superstore, Vivo Rec Centre, Landmark Cinemas, and countless restaurants and cafes. Quick access to major routes like Stoney Trail & Deerfoot Trail ensures an easy commute to anywhere in the city, and Calgary International Airport is only 10 mins away. (id:52784)
1436 Robson Crescent Se
Calgary, Alberta
Attention: End-Users / Investors / Builders – great potential for this Priced right (R-CG: full size lot) Bungalow, situated in a quiet street, with a rear covered patio & oversized Single Garage in South yard. Featuring: 3-bedroom home with hardwood flooring. Separate Side-Entrance to Basement with full bath, a bedroom, Rec Room and Den - could bring income via Renting, or shared with roommates in subsidizing mortgage & household expenses.Updates: Furnace (2022), Water Tank (2024), Dryer (2021), Garage Roof shingles (2022), and newer Lino in kitchen & bathroom.Easy access everywhere, & close proximity to transportation / schools / shopping & all amenities. Realtors: Please note Private Remarks. ** 24 hours’ Notice req’d. – Sorry, No interior photos ** (id:52784)
319 Hoodoo Crescent
Canmore, Alberta
Welcome to this charming 3-bedroom, 2-bath single-family home, nestled in a quiet, established neighborhood. This property is perfectly positioned within easy reach of local schools, as well as scenic walking and biking trails, making it an ideal location for both relaxation and outdoor activities. The home boasts stunning mountain views, adding a touch of natural beauty to your everyday life.As you step inside, you'll immediately notice how spacious the home feels—larger than its footprint suggests. Thoughtfully designed, the layout maximizes every square foot, creating a welcoming and functional flow throughout. One of the standout features of the home is the extensive list of upgrades and improvements, including high-efficiency triple-pane windows throughout, which ensure a quiet and energy-efficient environment year-round. You will love the kitchen and dining areas, which are perfect for entertaining. The primary bedroom is a spacious oasis. The large wraparound deck is perfect for entertaining friends and family, offering ample space for gatherings and providing stunning views of the surrounding landscape. Whether you're enjoying a morning coffee or hosting a BBQ, this deck will quickly become your favorite spot. Additionally, it’s hot tub ready, allowing you to easily add your own touch of relaxation.The fenced-in yard is a peaceful retreat, offering lush green spaces perfect for play, gardening, or simply unwinding in nature. You’ll appreciate the thoughtfully designed garden area, the powered shed for extra storage or projects, and the cozy firepit area—ideal for cool evenings spent outdoors.Inside, the lower level is an ideal space for gathering, whether it’s a family game room, a cozy home theater, or a place for hobbies. Two bedrooms and a 4pc Bathroom provide ideal spaces to rest and recharge. The extra storage area is also a practical addition, providing you with plenty of space to keep everything organized and out of sight.For those who enjo y DIY projects or need extra workspace, the oversized attached single-car garage is a dream. Equipped with a gas heater, it doubles as both a workshop and additional storage space—perfect for tackling projects year-round… with room for your vehicle as well.This home offers the perfect blend of comfort, functionality, and outdoor living, with every detail thoughtfully crafted for modern living. Come experience it for yourself and envision making this your new sanctuary. Your mountain lifestyle awaits. (id:52784)
1123, 1540 Sherwood Boulevard Nw
Calgary, Alberta
Step into this beautifully maintained 2-bedroom, 2-bathroom condo nestled in the highly sought-after community of Sherwood. Designed for comfort and style, this home features an inviting open-concept layout complemented by luxury vinyl plank flooring throughout. The modern kitchen shines with sleek black appliances, granite countertops, and a convenient breakfast bar—perfect for your morning coffee or casual dining. The spacious primary bedroom offers a walk-through closet leading to a private 4-piece ensuite, while the second bedroom is ideal for guests, a home office, or a cozy retreat! Enjoy the convenience of in-suite laundry and storage, featuring a stacked washer & dryer and handy shelving. Your vehicle will stay warm and secure with titled underground heated parking, plus visitor parking is available for guests. Situated just minutes from Beacon Hill Shopping Centre, you’ll have everything you need right at your doorstep — Costco, Canadian Tire, H-Mart, fitness centers, restaurants, and more! Outdoor enthusiasts will appreciate nearby walking and biking paths, playgrounds, and the close proximity to Blessed Marie-Rose Catholic School (K–9). With easy access to Stoney Trail, commuting anywhere in the city is a breeze. Whether you’re a first-time buyer, downsizer, or investor, this stylish Sherwood condo delivers the perfect blend of comfort, convenience, and community living. Call for your private showing today! (id:52784)
232 Oakmere Place
Chestermere, Alberta
** OPEN HOUSE: Sunday, December 14th 1-3pm ** Available for immediate possession, be home before the holidays! Discover a home that feels like new, starting with an incredibly private southwest-facing pie-shaped backyard backing onto no neighbours. This one of a kind lot is within walking distance to Prairie Waters Elementary School and St. Gabriel The Archangel School (Grades 7–12). The outdoor space is thoughtfully designed with extensive landscaping, mature trees, multiple vinyl decks, a pergola, and hot tub, offering the perfect blend of beauty, privacy, and functionality. Inside, the home continues to impress with four spacious bedrooms upstairs, including a fully renovated primary retreat with heated ensuite flooring and custom closets. The main level features solid maple hardwood floors, renovated bathrooms on every level, an updated kitchen with stainless steel appliances, a cozy gas fireplace, and a renovated family room that brings everyone together. You’ll also find a den/office and a separate dining room. The fully finished basement adds even more versatility with another bedroom, a large recreation and games area, new egress windows, and mechanical upgrades including a new furnace (2023), instant hot water (2018), air conditioning, and a serviced water softener, providing both comfort and peace of mind. Car enthusiasts and hobbyists will appreciate the heated garage with epoxy flooring, added storage, attic access, and custom-built seating. Perfectly located just minutes from Chestermere Lake, golf, parks, schools, and everyday amenities, this home offers the ideal blend of privacy, comfort, and convenience. If you’re looking for a beautifully updated home with a standout yard, four bedrooms upstairs, an office/den on the main level, and thoughtful upgrades that make life easier, this is the one. Inquire today about the full list of upgrades and book your showing! (id:52784)
30 Greenwich Row Nw
Calgary, Alberta
OPEN HOUSE ALSRT DECEMBER 13TH 1:00PM - 4:00PM! Must come by and see for yourself. Welcome to The Bella by Homes by Fifty-Six, a stunning new luxury build in the vibrant community of Upper Greenwich. Set on a spacious 44-foot lot with a sunny south-facing backyard, this home offers 3,292 sq. ft. of beautifully crafted living space and exquisite attention to detail.Step inside to a grand open-to-above foyer that sets the tone for what’s to come. The main level includes a private home office, den, mudroom, and powder room. The living room impresses with soaring ceilings and a gorgeous two-storey fireplace, flowing into a dining area and a chef’s kitchen featuring a massive island, premium finishes, and direct access to the south-facing deck — perfect for entertaining.Upstairs, the primary suite is a retreat with a covered dura deck, spa-inspired ensuite, and walk-in closet. Two additional bedrooms share a full bathroom, with a loft and large laundry room completing the upper floor.Built by Homes by Fifty-Six, a builder known for timeless design, enduring quality, and genuine craftsmanship, The Bella embodies what modern luxury should feel like.Enjoy all that Greenwich has to offer — parks, pathways, playgrounds, sport courts, a community garden, and the Calgary Farmers’ Market just steps away. With quick access to 16th Ave, Stoney Trail, and the Bow River Pathway, you’re only minutes to downtown and less than an hour to Kananaskis or Canmore. (id:52784)
1417, 99 Copperstone Park Se
Calgary, Alberta
Welcome to this beautifully maintained TOP FLOOR condo in the heart of Copperfield, with unobstructed west-facing views of both the mountains and downtown Calgary. Imagine taking in spectacular sunsets from your private balcony after a long day. Step Inside and the unit features fresh paint throughout creating a bright and inviting space. The kitchen offers generous cabinetry and ample counter space, perfect for those who love to cook or entertain. The primary suite includes a walk-through closet leading into a private ensuite—ideal for comfort and functionality. This unit stand out from the others with breathtaking West Views of the City & Rocky Mountains. City living with direct access to Copperfield Wetlands with walking paths, birdwatching, or a peaceful place where you can walk or run right outside your door. If you are a commuter, you've got quick access to Stoney Trail and Deerfoot providing seamless routes to any destination specifically multiple options to reach downtown and avoid congestion. This Top Floor Unit is conveniently located to the Elevator where you benefit from no long hallways which is always great for groceries and everyday ease. Be thankful for the heated underground parking (alway watch for multiple opportunities to rent or purchase additional stalls.)(indoor/outdoor). The grounds are consistently landscaped with pergola, benches and an outdoor fireplace for everyone to enjoy. This pet friendly community provides designated turf relief areas, waste bins and doggy bag stations to ensure the community is always clean and enjoyable. Families and friends always find enjoyment with the playground and park close by. Whether you're a first-time buyer, downsizer, or investor, this move-in-ready condo combines LOCATION, LIFESTYLE & BUDGET. Call your favourite Realtor for a showing ! (id:52784)

