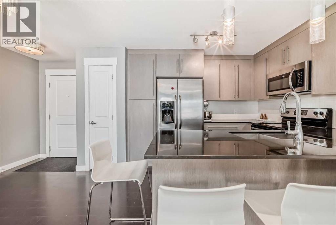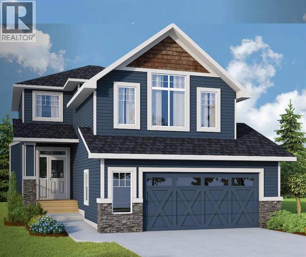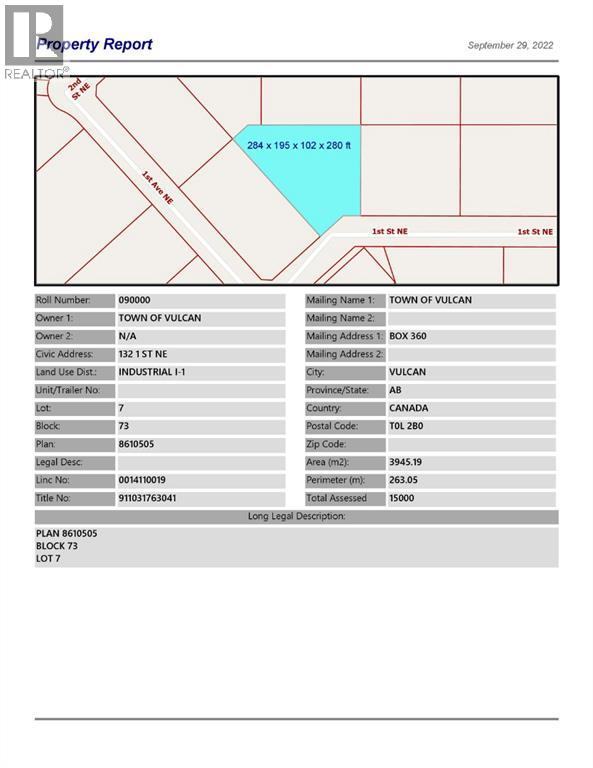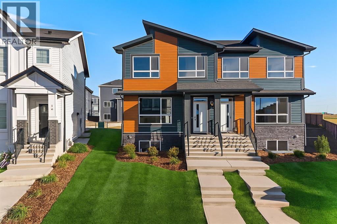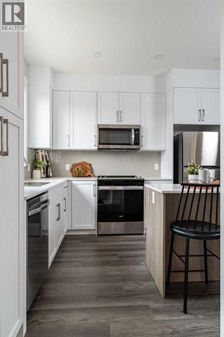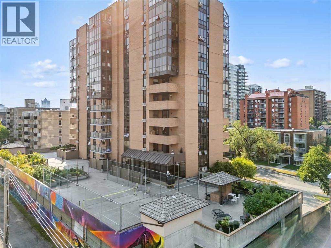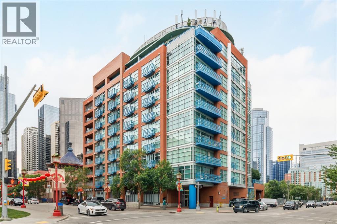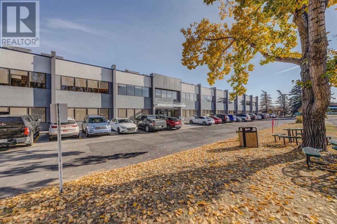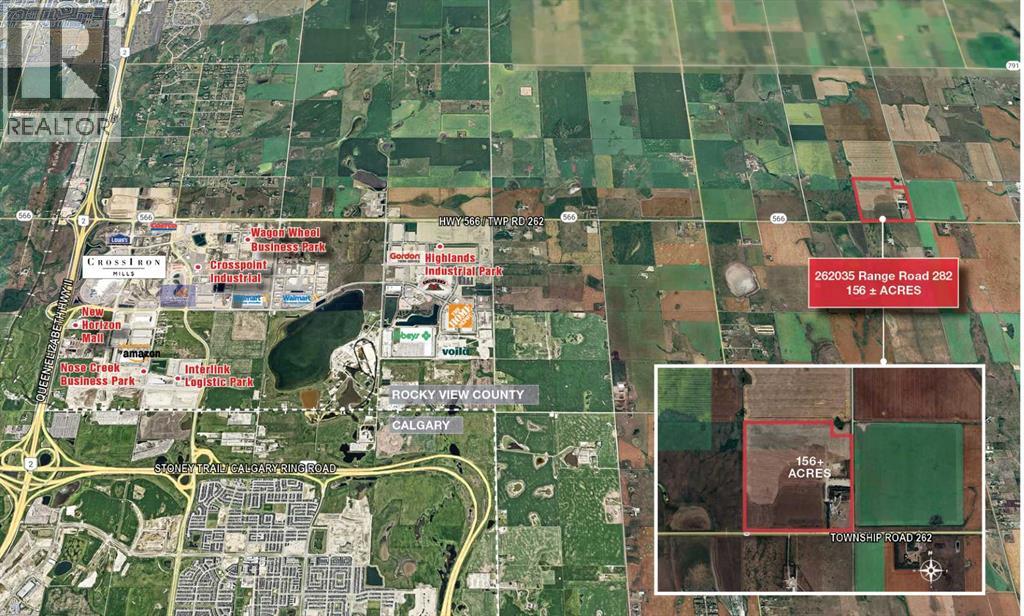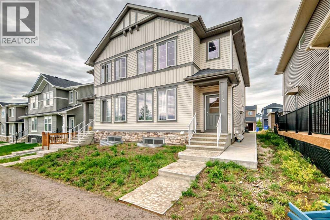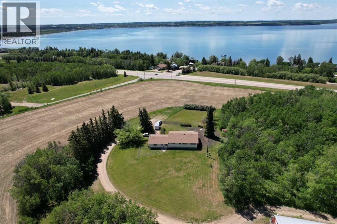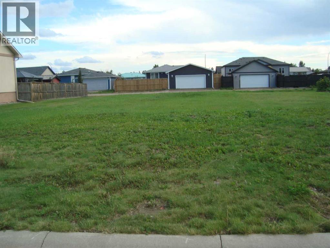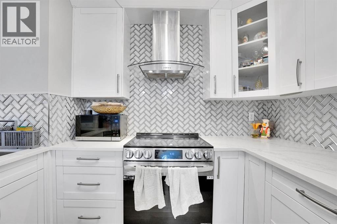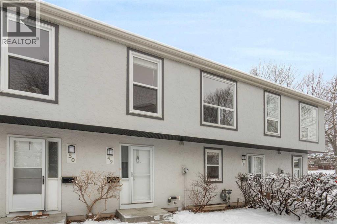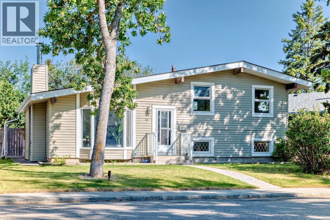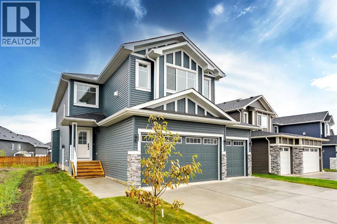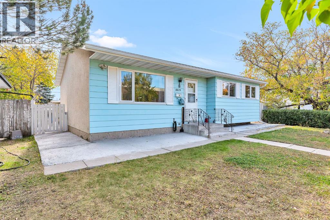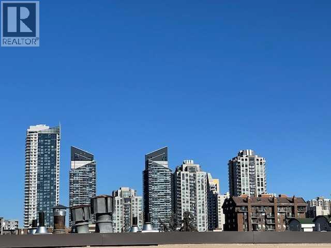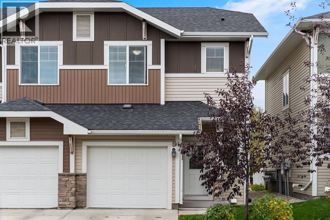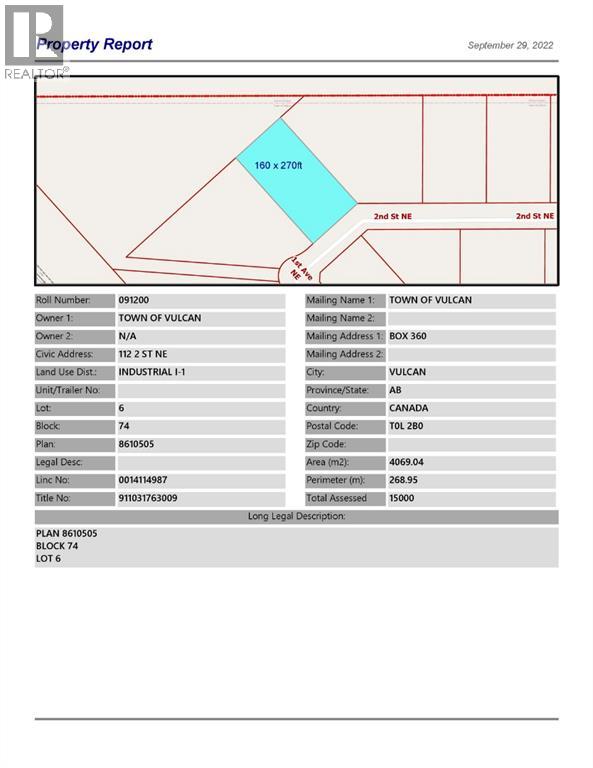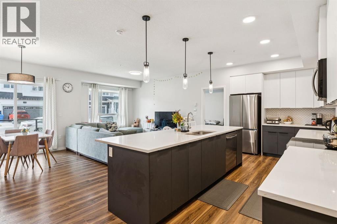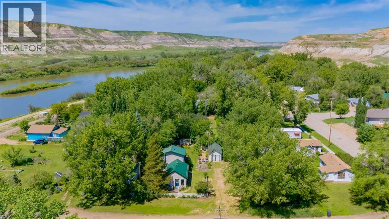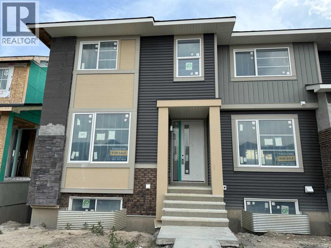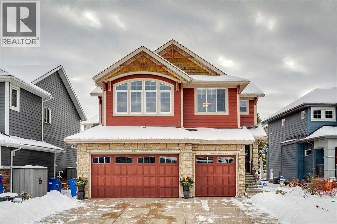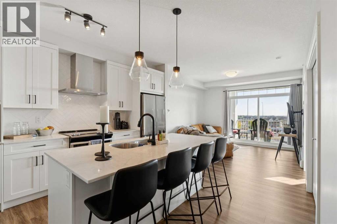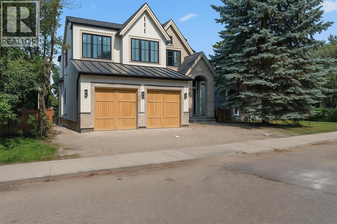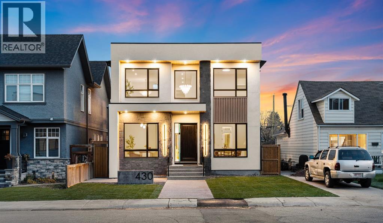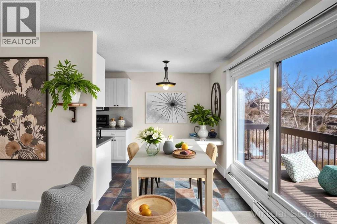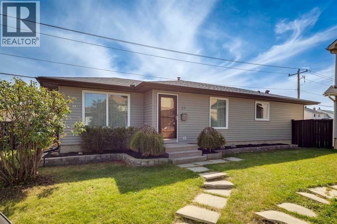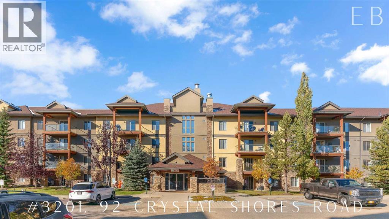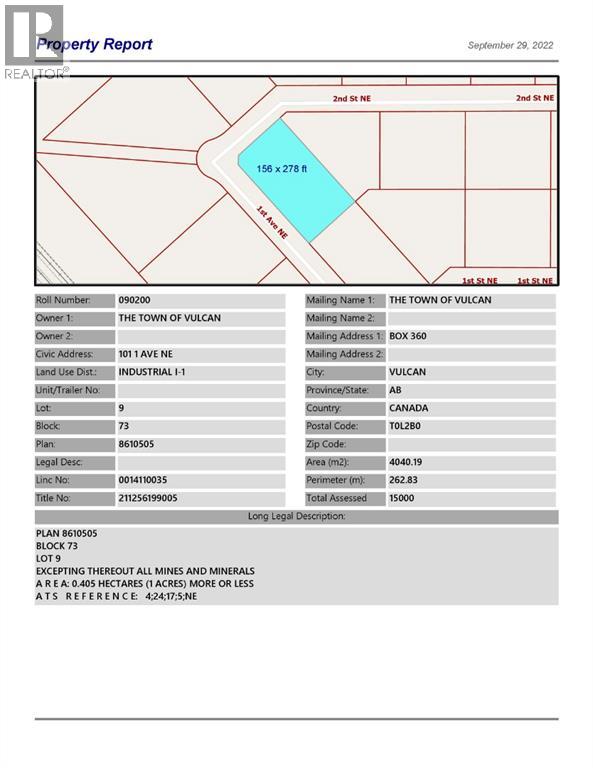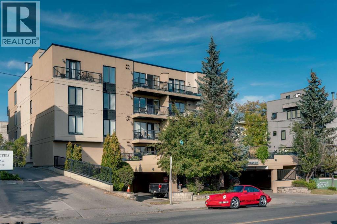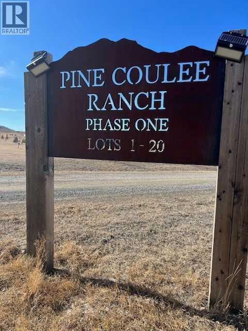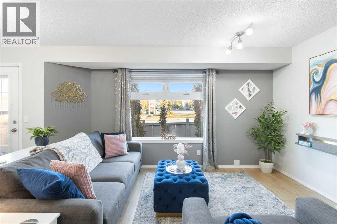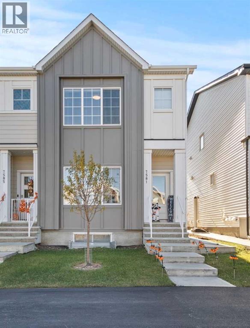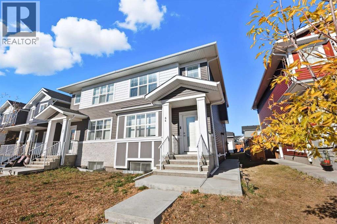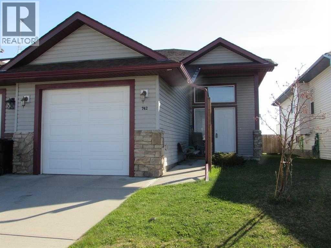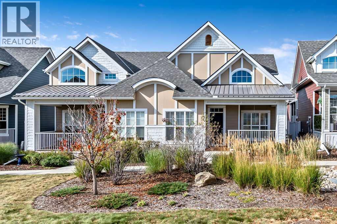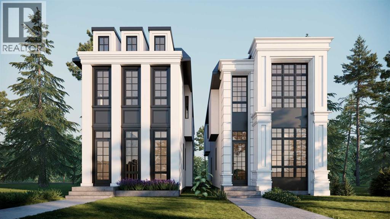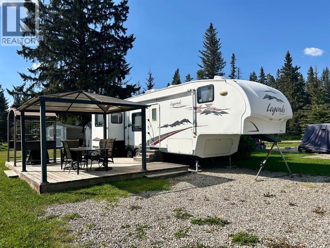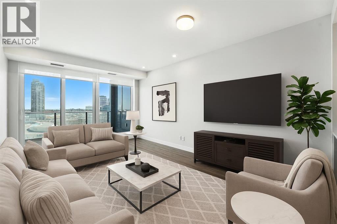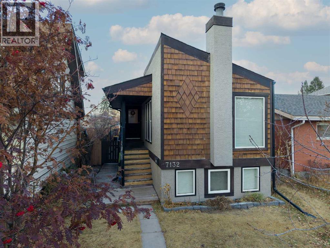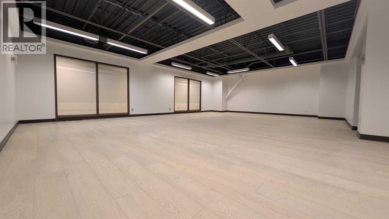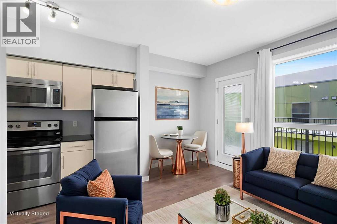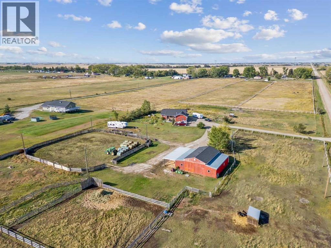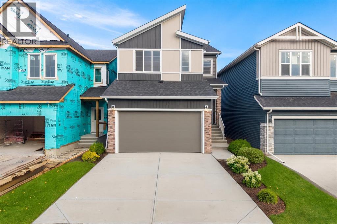1113, 11 Mahogany Row Se
Calgary, Alberta
If you want to take advantage of true Mahogany living at a great price point, then this bright and beautifully designed easy access unit truly has it all! With an abundance of natural light, a smart, spacious layout design and NEW FLOORS, this home impresses from the moment you walk in. The bright and open layout is perfect for everyday living and entertaining, featuring large windows in the living room that flood the space with natural light which highlights the upscale finishes throughout the home. Your modern kitchen is set up for cooking and entertaining, it boasts of stainless steel appliances, stylish backsplash, lots of storage space in your sleek cabinets and a generous eat up bar ideal for casual dining or hosting guests. This home offers 2 generously sized bedrooms- perfectly positioned on opposite sides for privacy, 2 full bathrooms, and a dedicated work-from-home station to keep life organized and productive. The primary bedroom is your private retreat, complete with a walk-through closet (lots of space) and a serene ensuite bath. The second bedroom is versatile and spacious—ideal for kids, guests, or as a flex space to suit your lifestyle. This bedroom also comes with its own full bath. Enjoy your morning coffee or an evening of barbecue on your private balcony. This ground floor offers excellent convenience for pet owners or if you just don’t fancy going on elevators. Other everyday conveniences of in-suite laundry, underground parking, separate storage, and exclusive lake access awaits you. All of these in a location that can’t be beat—just steps from the lake, transit, Mahogany Village Market, school, restaurants, cafes, and shops. DON'T MISS THE OPPORTUNITY TO MAKE THIS BEAUTIFUL CONDO YOUR NEXT HOME OR INVESTMENT PROPERTY! (id:52784)
483 Rivercrest View
Cochrane, Alberta
This Gorgeous Home is situated in the community of Rivercrest near schools, parks, sports facility and other amenities. Backing onto a greenspace is a walking path with plenty of trees and you may possibly see some wildlife. Inside starting in the foyer on the main floor, you will notice 9ft walls and towering 8ft doors that grant you access to the mudroom, pantry, kitchen, nook, living room and half bath. The picturesque windows gives so much light that you don’t even need to turn on the lights until dusk. The living room’s focus is a 56” linear gas fireplace with mantle. The spacious designer kitchen includes quartz counters, under cabinet lighting and taller cabinets to ceiling that are equipped with soft close doors and drawers. The Kitchen Island houses a microwave cabinet and dishwasher and is capped off with a 15" overhang quartz counter that includes an undermount graphite sink. This chef’s kitchen is complete with Stainless Steel refrigerator, gas stove, decorative funnel fan, dishwasher and built in microwave with trim kit. On the upper floor you will be greeted by a beautiful bonusroom, also included on the upper floor is a spacious laundry room complete with a window for additional light, cabinet with top mount sink and built on site shelving. Stunning vaulted ceilings add incredible height and an airy feeling in the Primary bedroom and bonusroom. PRIMARY ENSUITE has an executive full tiled shower with rain head, hand shower and bench all enclosed with a 10ml glass pivoting shower door and side panel. The ensuite’s taller vanity cabinet is equipped with plenty of storage space and has double undermount sinks that complimented with quartz. Across from the vanity you will find a stunning oval freestanding soaker tub perfect for the end of day “me time”. The MAIN BATH is finished with a fiberglass deep tub and tiled walls and the vanity is topped with quartz and undermount sink. Janssen Homes is known for their built on site finishing's which incl ude the deacons bench in foyer, solid pantry shelving, lockers in mudroom, closets and built in linen on upper floor hallway which all helps with keeping life organized. Now, for the flooring, on the main area, stairs going up to and in bonsuroom is finished with Luxury Vinyl Plank, which is perfect for those busy homes. There is tile in the laundry room, all baths, surrounding basement wet bar and entrance area in front of walk out patio doors. Tile in the primary and basement bath include programmable in floor heat. There is carpet on upper hallway, bedrooms, closets, recreation room and stairs going down to walk out level. Walk out basement is finished with a wet bar cabinet with sink and topped off with quartz, a recreation, family room, full bath and bedroom. The OVERSIZED double garage will hold two vehicles comfortably and still leave room for storage. All cabinets are underway for installation. (id:52784)
132 1 Street Ne
Vulcan, Alberta
Industrial lot for sale in the Town of Vulcan Industrial Subdivision. Here is an opportunity to purchase one, or more industrial lots, at an affordable price to set up your business. Term of sale - within 12 months from the closing date, a development agreement is to be completed, and construction on the property shall commence within 12 months of the date of the execution of the development agreement. (id:52784)
80 Carringvue Place Nw
Calgary, Alberta
Welcome to a beautifully designed home in the desirable Carrington community of Calgary. This spacious semi-detached home offers approximately 1,715 sq ft of thoughtfully arranged living space. You’ll appreciate the inviting main level, which features a welcoming foyer leading into a bright and open living room. Large windows fill the space with natural light, creating a comfortable atmosphere for everyday living or entertaining. The kitchen is conveniently designed around a generous island with bar seating and flows effortlessly into the dining area — perfect for relaxed mornings or casual gatherings.Also on the main level is a well-placed bedroom with a full bathroom, offering flexibility for guests, a home office, or multigenerational living. Upstairs, you’ll find a central bonus room that serves as a versatile space – think of it as a media area, craft room, or secondary lounge area. The upper floor also houses the primary bedroom, which includes dual vanities in the ensuite, providing ample room to prepare for your day. The home is finished with premium details throughout: quartz countertops, pot lighting in the great room, and a mix of vinyl, tile and carpet flooring. Outside, the home benefits from a separate side entrance and a basement that is roughed-in for future development, offering excellent potential for customization. Located within the vibrant Carrington community, you’ll enjoy close proximity to parks, walking paths, and natural greenspaces, while still having quick access to major routes for commuting. This home presents a complete package of functionality, style, and convenience. Schedule your visit today and imagine the possibilities of calling this place home. (id:52784)
143 Ricardo Ranch Avenue Se
Calgary, Alberta
Welcome to the Charlotte by Partners, a paired home designed with functional and stylish living space. The main floor features 9’ ceilings and an open-concept layout with a rear kitchen that includes upgraded MDF cabinetry, quartz countertops, a custom backsplash, central island, and a stainless steel appliance package with an upgraded range. Bright dining and living areas at the front of the home provide plenty of natural light and an inviting space for everyday living. Upstairs, the primary suite offers a walk-in closet and a private ensuite with dual sinks and a walk-in shower. Two additional bedrooms, a full bathroom, and convenient upper-floor laundry complete the second level. This home also includes two basement egress windows, rough-in plumbing, and future development potential. At the rear, you’ll find a gravel parking pad with alley access. Located in Logan Landing, a new community surrounded by natural beauty, residents will enjoy pathways connecting to the Bow River, nearly 140 acres of open space, parks, playgrounds, birdwatching, fishing, and a community stormwater pond with surrounding amenities. Don’t miss the opportunity to make this upgraded Charlotte model your new home! (id:52784)
405, 1334 13 Avenue Sw
Calgary, Alberta
Spacious Corner Unit in the Heart of Downtown Calgary – 1 Bed + Den | Prime Location. Welcome to urban living at its finest! This exceptionally large 1 bedroom + den, 1 bathroom corner unit offers an unbeatable combination of space, natural light, and location – all in the vibrant core of Downtown Calgary.Boasting over 935 SQFT of thoughtfully designed living space, this open-concept layout is perfect for professionals, investors, or anyone seeking the convenience of downtown living without sacrificing comfort. The expansive floor-to-ceiling windows flood the home with natural light and offer stunning cityscape views, while the spacious den/office provides the ideal work-from-home setup or flex space for guests or hobbies. The contemporary open concept kitchen features stainless steel appliances, and sleek cabinetry, making it perfect for cooking and entertaining. The primary bedroom is bright and spacious with ample closet space, and the 4-piece bathroom includes modern finishes, and fresh paint. Building amenities include SUANA / PICKLEBALL COURT / FITNESS CENTER (id:52784)
804, 205 Riverfront Avenue Sw
Calgary, Alberta
Welcome to 205 Riverfront: an immaculate condo building overlooking the Bow River and situated in the heart of Chinatown. Indulge in a rare opportunity to own a beautifully appointed 8th floor suite in one of Calgary’s most desirable downtown addresses. This spacious and light-filled 1 Bed 1 Bath offers nearly 800 square feet of stylish urban living, highlighted by floor-to-ceiling windows that frame captivating views of the Bow River, Centre Street Bridge, and the vibrant city skyline. The thoughtfully designed open concept layout features a modern kitchen with granite countertops and stainless-steel appliances, seamlessly flowing into the living and dining areas—perfect for both entertaining and everyday living. A cozy gas fireplace and custom built-ins add warmth and character, while the expansive private balcony invites you to relax and take in sweeping views of the stunning surroundings. The serene bedroom retreat includes a walk-through closet and luxurious 4-piece ensuite. A versatile den upon entering is the perfect home office, fitness area, reading nook, or bonus storage space. Additional highlights include fresh paint and brand new laminate flooring throughout, central A/C and heat, in-suite laundry, and an underground parking stall in the heated parkade. Positioned directly across from the Bow River Pathway system and Sien Lok Park, and mere steps to shops in Eau Claire, Chinatown, East Village, and the Downtown Core, this location offers unmatched convenience. Enjoy 24-hour concierge service, secure concrete construction, and easy access to the LRT, bountiful restaurants, cafes and lounges, entertainment venues, and Calgary’s +15 network. Whether you’re a professional, an investor, or looking to integrate into the heart of the city, this is your chance to live in a truly iconic location where comfort, style, and walkable city living meet. (id:52784)
7710 5 Street Se
Calgary, Alberta
Looking for an office space but not the long commute to downtown? Glenmore Business Park is a central location with immediate access to and from Blackfoot Trail, Deerfoot Trail and Heritage Drive. This location offers office units FOR LEASE ranging from 1,460 SF to 4,047 SF. There is abundant street parking, unreserved parking stalls and reserved underground parking. Excellent nearby amenities including daycare, the Calgary Farmer's Market and Deerfoot Meadows. Public transit route 410 services the park. (id:52784)
262035 Range Road 282
Rural Rocky View County, Alberta
DEVELOPMENT LAND + 2 HOUSES As the surrounding community continues to grow and the demand for logistics and commercial services increases, this parcel of land is ideally situated for future development. Potential for additional 140± Acres to be purchased - the site to the West also available for sale. The subject site is located east of Balzac, Rocky View County, AB, which has seen significant growth and development in recent years.About a 20 minute drive from Airdrie, AB and 18 minutes from Calgary, AB. Close proximity to some major commercial developments, including CrossIron Mills shopping centre, various industrial and logistics parks and retail developments, offering future potential for various types of developments if the parcel is rezoned.Quick and easy access to Crossiron Drive, Dwight McClellan/Metis Trail, Stoney Trail (Calgary ring road) and QE 2, as well as the Calgary International Airport. The Location Development Potential Property Details Driving Times FOR SALE | 156 ACRES ± (id:52784)
112 Ambleton Street Nw
Calgary, Alberta
2023 Build | Legal 2-Bedroom Suite | Bonus Room | Deck with BBQ Gas Line. Attention investors! This 2023-built, income-generating property offers a rare opportunity to acquire a spacious home with a legal basement suite in Calgary’s growing northwest community of Ambleton/Moraine. The main unit features 4 bedrooms and 3 full bathrooms, including a main floor bedroom with full bath, plus a bonus room upstairs perfect for families or added tenant appeal. The spacious primary suite includes a walk-in closet and ensuite, with two additional bedrooms and a third full bath.A rear deck with gas line for BBQ provides great outdoor space for upper-level tenants. Inside, the legal basement suite includes 2 bedrooms, 1 bathroom, separate laundry, and a private entrance, finished with durable luxury vinyl plank flooring on both levels.This is a turnkey investment which will provide monthly rental income and equity building for years to come. Ask about the identical neighboring unit at 112 Ambleton Street NW. Fully leased! A rare chance to acquire both sides of a legal 4-unit setup. (id:52784)
1262 Township Road 391
Rural Red Deer County, Alberta
THIS LONG ADMIRED HOMESITE NOW RESIDES ON 15.96 PREMIUM LAKE AND TOWN VIEW ACRES. Here’s your opportunity to own this ideally located acreage with stunning lake, mountain, and town views. The yard sits high above paved Hwy 20 frontage and Central Alberta's most popular tourist-recreation lake destination – SYLVAN LAKE. Classic 1964 farmhouse - 1,185 SF 3 bed/2 bath bungalow with partial basement development and single garage attached by breezeway accessible from the front and back yard. The home has a solid layout that could easily be renovated, updated, or moved off to make way for your DREAM HOME on this site. Tiered front deck for entertaining and taking in the incredible views. The landscaped yard has a large shelter belt with mature trees and fruit trees, large lawns and recently constructed driveway and automatic entry gate. Chain-link fenced back yard area for children or pets to safely run and play. Outbuildings include a classic hip roof barn on concrete with power, 40'x56' heated arch rib Quonset on concrete with newer rollup door and welding plug, garden shed and 32'x60' open-faced shed with enclosed end section. 2 privately owned water wells for the house and the yard. Septic has been upgraded with a brand new large capacity tank (holding tank – no field currently). Great location - close to golf courses, public boat launch across the road, town, schools and all that Sylvan Lake has to offer. BONUS - annual income includes surface lease revenue from a Town of Sylvan Lake water well ($9033.53 +/- annual with 2% annual increase). DO NOT MISS THIS OPPORTUNITY!! (id:52784)
429 Canyon Court
Stavely, Alberta
Come build your dream home on this vacant Residential Building lot zoned RAC2 (Residential Architectural Control). This lot is 60' wide x 114' deep and has a back lane. Municipal water and sewer are on the lot. The utility hook ups for gas and electricity are located at the lot line. Architectural controls are in place to protect your investment. Small town living with great access to Hwy 2. Just one hour south of Calgary and one hour south to Lethbridge. (id:52784)
1111, 2280 68 Street Ne
Calgary, Alberta
Welcome home to Modern Comfort in Monterey Park NE!Step into this FULLY RENOVATED 2-BEDROOM, 2-BATHROOM, 2-UNDERGROUND TITLED PARKING STALLS- MAIN FLOOR UNIT BACKING onto GREEN SPACE located in the highly desirable community of Monterey Park NE! CONDO FEES INCLUDES ALL UTILITIES! As you enter, you will be greeted by the OPEN CONCEPT layout. Your tastefully RENOVATED KITCHEN showcases QUARTZ COUNTERTOPS with bar seating, PREMIUM CABINETRY, CHIMNEY-STYLE HOOD FAN, MODERN BACKSPLASH, and STAINLESS STEEL APPLIANCES. This open space flows seamlessly into the SPACIOUS DINING ROOM, and LIVING ROOM with the sliding doors to the PATIO with the view of the quiet GREEN SPACE and a GAZEBO-perfect for a morning coffee or a relaxing evening with friends & family! The TWO BEDROOMS are thoughtfully separated for maximum privacy, each offering serene green space views. The PRIMARY BEDROOM features walk-through closets leading into LUXURIOUS ENSUITE complete with QUARTZ VANITY, TILED FLOORS, and a custom WALK-IN SHOWER! The second BATHROOM is conveniently located near the guest bedroom and includes a SOAKER TUB with a SHOWER! The second bathroom is conveniently located near the guest bedroom and includes a SOAKER TUB with SHOWER. A separate WALK-IN laundry area with a MODERN WASHER and DRYER set adds style and convenience.Throughout the unit, enjoy LUXURY VINYL PLANK FLOORING that ties the entire home together in warmth and elegance. The unit is just steps away from a shopping plaza containing bank, McDonalds, Co-op, Pizza, Drs, dollar store and much more! —this property offers true convenience. Easy access to 16th Avenue from 68 street to Stoney Trail, and Deerfoot Trail makes commuting simple in any direction!All UTILITIES INCLUDED in your condo fees! making this a rare gem combining luxury, location, and lifestyle. Welcome home! (id:52784)
49, 11407 Braniff Road Sw
Calgary, Alberta
Discover the charm of Braeside Village, a well-loved townhome community located in the mature and welcoming SW neighbourhood of Braeside. This property provides approximately 1,400 sq.ft. of living space and offers 4 bedrooms and 1.5 bathrooms, creating an excellent opportunity for growing families, first-time homeowners, or investors. As you enter, you’ll appreciate the bright and open floor plan that has been recently repainted throughout giving it a fresh and airy feel. The bright living area where natural light fills the space, makes it perfect for both quiet evenings at home and casual get-togethers. The kitchen is equipped with granite countertops and tile flooring and offers a functional workspace for everyday cooking and meal prep. Large windows contribute to a warm, sunny atmosphere throughout the main floor. Hardwood spans the main and upper levels, adding character and continuity to the home. On the second floor, you’ll find four bedrooms, each offering generous space and versatility. The well-sized 4-piece bathroom serves the upper level and supports busy family routines with ease. The undeveloped basement provides excellent storage and the laundry area, while also offering ample room for future customization should you want to expand your living space. Outside, the south-facing private fenced yard backs onto a beautiful treed green space, creating a peaceful outdoor area for relaxing, playing, or gardening. You have your own outside parking stall with additional street parking closeby, and the off-leash park next door is easily accessible. Living in Braeside means enjoying a neighbourhood known for its welcoming atmosphere, established amenities, and outdoor recreation options. Schools, playgrounds, the community centre, and bus routes are all within walking distance. Nature lovers will appreciate the proximity to Braeside Park, Fish Creek Provincial Park, the Glenmore Reservoir, and nearby off-leash spaces. The community also features skating rinks, sp orts fields, basketball and pickleball courts, and hosts local events that bring neighbours together. Daily errands are simple, with grocery stores, medical clinics, Shoppers Drug Mart, cafés, and restaurants close by. Larger amenities such as Southland Leisure Centre, Rockyview Hospital, Southcentre Mall, Chinook Mall, and Avenida Food Hall are only a short drive away. Easy access to the Ring Road and the Southland C-Train station ensures convenient commuting throughout the city. This well-kept townhome offers a comfortable and connected lifestyle in one of Calgary’s established southwest communities. Book your visit today and experience the exceptional value and location that Braeside Village provides. (id:52784)
129 Glenpatrick Drive Sw
Calgary, Alberta
**OPEN HOUSE SUNDAY, December 7, 2:00-4:00pm ** RENOVATED PROPERTY ON A HUGE 70ft WIDE LOT, located on a QUIET STREET IN GLENBROOK!! Perfect for living in and/or building 2 big infills! This beautifully updated property with VAULTED CEILINGS, features a total of 3 BEDROOMS, 2 FULL BATHROOMS, 2 LIVING ROOMS, FULLY FINISHED BASEMENT, an ENORMOUS BACKYARD, a LARGE CRAWL SPACE FOR STORAGE, AND A MASSIVE DOUBLE DETACHED GARAGE. Renovations include NEW; DOORS, KITCHEN, BATHROOMS, FLOORING, PAINT, LIGHT FIXTURES, APPLIANCES, and much more! (id:52784)
1433 Scarlett Ranch Boulevard
Carstairs, Alberta
Quick Possession and Brand New with Triple Garage on a spacious lot with 51' frontage and 120' deep. Quick possession is available, and a Fall Special allows buyers to inquire about discount pricing to add a complete basement development. 2,372 sq.ft. two story with attached triple garage (28' x 23') and side access walk-up basement. Bright, open plan with spacious main level dining nook, kitchen with island and walk-through pantry (wood shelving) to spacious mud room (wood bench + shelves), family room with built-in shelves and fireplace, private Work From Home Office, two piece bath and spacious open cathedral front entry. Three bedrooms on the upper level including 15'9" x 14' Primary suite with raised tray ceiling and large walk-in closet (wood shelving), 5 piece Ensuite, bonus room with raised tray ceiling and fireplace, laundry room and 4 piece main bath. Bright undeveloped side access basement has high efficiency mechanical, roughed-in bath plumbing, and large windows for lots of natural light. Will be nicely appointed with ceiling height cabinets, quartz counter tops, upgraded lighting, vinyl plank, tile + carpet flooring, wood shelving in all closets, upgraded exterior and stonework. Includes GST (rebate to builder), new home warranty, rear deck with vinyl cover, front sod + tree, and $5,000 appliance allowance. Great family community with school, park and pond nearby, recreation facilities, and a quick commute to Airdrie, Balzac Mall, Calgary, or hospital nearby at Didsbury. A little drive, a lot of savings! (id:52784)
4419 Marlborough Drive Ne
Calgary, Alberta
Welcome to 4419 Marlborough Drive NE, a high income-earning smart investment opportunity and versatile family home in one of Calgary’s most accessible communities. This property is ideally located on a transit-friendly street with bus service and the Marlborough C-Train station just a 5-minute walk away, making commuting or getting around the city effortless.One of the standout features of this property is the SEPARATE ENTRANCE to a developed basement illegal suite with a full kitchen and full bathroom. This property also has a detached, oversized double detached garage with extra-tall height, accessible from the alley — perfect for mechanics, hobbyists, extra storage, or larger vehicles.The main level offers comfortable living with bright, open spaces and THREE (3) well sized bedrooms and a FULL bath, while the basement has a separate entrance and is illegal suited, complete with TWO (2) additional bedrooms, a FULL KITCHEN and another FULL BATH. Whether you’re looking to house extended family, create a private space for older children, or generate rental income, this setup offers incredible flexibility.The location is hard to beat: steps from schools, green spaces, Marlborough Mall with Walmart and major retailers, and just minutes from Home Depot, Canadian Tire, and plenty of shopping and dining options. With quick access to downtown and major routes, daily living couldn’t be easier.Whether you’re an investor seeking steady income, or a buyer looking for a property with built-in flexibility, this home checks all the boxes. (id:52784)
34, 1230 Cameron Avenue Sw
Calgary, Alberta
Here is your opportunity to own in the trendy neighbourhood of Lower Mount ROYAL. This TOP FLOOR condo with STUNNING VIEWS of DOWNTOWN CALGARY offers 1 Bedroom, 1 Bathroom with soaker tub, in a CONCRETE BUILDING. This BOUTIQUE BUILDING with only 18 units was EXTENSIVELY RENOVATED in 2010 with new VINYL WINDOWS, NEW BOILER SYSTEM, UPDATED BALCONIES, TILE FLOORING THROUGHOUT. Kitchen with QUARTZ countertops, modern cabinets, STAINLESS STEEL appliances, and EUROPEAN washer/dryer unit. 1 ASSIGNED surface PARKING stall and LOTS of street PARKING. PETS WELCOME with board approval. Condo fees include EVERYTHING except electricity. This building is a 5 MINUTE WALK to the bustling 17Avenue with its RESTAURANTS, PUBS and TRENDY SHOPS. Unit 16 & 22 are also available. Call NOW to schedule your viewing. (id:52784)
124, 300 Marina Drive
Chestermere, Alberta
This charming end-unit townhome offers the perfect blend of comfort, style, and functionality in an ideal location, just steps from the off-leash dog park. Featuring three spacious bedrooms, a private fenced backyard, and a single attached garage, it’s an ideal choice for families, first-time buyers, or anyone seeking effortless living near the lake. Designed for modern living, this beautiful home features three spacious bedrooms upstairs with brand new carpet and a functional layout. Located in a pet-friendly complex, and the ease of low-maintenance living with snow removal and lawn care included.Inside, a warm and inviting atmosphere welcomes you. The open-concept main floor seamlessly connects the living, dining, and kitchen areas, perfect for both relaxing and entertaining. The kitchen features granite countertops, stainless steel appliances, and timeless neutral finishes that create a cohesive, elegant aesthetic. Step out to your private, fenced backyard that is ideal for pets, children, or simply enjoying a private outdoor retreat.Upstairs, the primary suite is a true haven with a walk-in closet and private 3-piece ensuite, while two additional bedrooms, a full 4-piece bathroom, and convenient upper-level laundry complete the space. The lower level offers excellent flexibility, ideal for a play area, home gym, or cozy recreation room, with plenty of extra storage.This thoughtfully maintained home is a wonderful fit for first-time buyers, downsizers, or investors alike. Enjoy the unbeatable convenience of nearby shopping, restaurants, fitness facilities, the library, and the beautiful Chestermere Lake, all just moments from your door.Experience the ease of low-maintenance living without compromise. Welcome HOME, you are going to love living in this vibrant, friendly community. Book your private showing today to experience all this home has to offer. (id:52784)
112 2 Street Ne
Vulcan, Alberta
Industrial lot for sale in the Town of Vulcan Industrial Subdivision. Here is an opportunity to purchase one, or more industrial lots, at an affordable price to set up your business. Term of sale - within 12 months from the closing date, a development agreement is to be completed, and construction on the property shall commence within 12 months of the date of the execution of the development agreement. (id:52784)
1105, 33 Carringham Gate Nw
Calgary, Alberta
Welcome to Carrington Square - Northwest Calgary’s Premier Condominium Living || Built by CedarGlen Living, five-time winner of the CustomerInsight Builder of Choice Award, this sunny main floor unit offers exceptional quality, thoughtful design, and unbeatable value. || Boasting 1,180.88 sq. ft. RMS (1,262 sq. ft. builder size), this 3-bedroom, 2-bathroom home features a bright open layout with 9’ ceilings, triple-pane Low E windows, and luxury vinyl plank flooring throughout the main living areas. The modern kitchen is a showpiece, complete with engineered stone countertops, full-height cabinetry, subway tile backsplash, stainless steel appliances, and a large island ideal for entertaining. || The spacious living and dining area flow seamlessly onto the west-facing balcony, where you can enjoy your morning coffee and abundant natural light. The primary suite includes a generous walk-in closet and a 4-piece ensuite with dual sinks and an upgraded bank of drawers for added functionality. Two additional bedrooms and a full bathroom are perfectly positioned on the opposite side for privacy. || Additional highlights include in-suite laundry, a Fresh Air System (ERV), air conditioning, and a gas line for your BBQ. This home comes with a titled underground parking stall and a leased storage locker conveniently located on the main floor, not in the parkade. || Carrington Square is a PET-FRIENDLY community with unbeatable proximity to everyday conveniences, just steps from the new No Frills, shops, parks, playgrounds, a skate park, basketball courts, and scenic pathways. With quick access to 14th Street NW and Stoney Trail, commuting anywhere in the city is effortless. || Move-in ready and waiting for you to call it home. (id:52784)
235 5 Street
Drumheller, Alberta
The property includes an ADDITIONAL ADJACENT Lot of approximately 5,000 sq ft, offering over 10,000 sq ft in total. BRAND NEW WINDOWS in upstairs Loft! This 1,246 sq ft home blends historic character with modern comfort. Originally built in 1946, the 2-bedroom, 1-bathroom residence has been thoughtfully expanded to include a spacious open main floor and a cozy loft with its own deck—perfect for soaking up the sounds and sights of the surrounding landscape. The upgraded tin roof not only adds charm but also creates a soothing ambiance during rainfall. Best of all, the home is move-in ready, so you can start enjoying your weekend getaways right away.Just a short drive from Drumheller and Calgary, East Coulee is the perfect retreat for those seeking both adventure and tranquility. The journey itself winds through Alberta’s breathtaking landscapes, setting the tone for a truly memorable escape. Nestled only half a block from the Red Deer River, this community is a haven for water lovers. The calm waters invite kayaking, canoeing, and peaceful afternoons spent gliding through nature. With over 200 bird species in the area, it’s also a paradise for birdwatchers and nature enthusiasts. Whether you dream of gardening, outdoor recreation, or extra space for your RV, there’s plenty of room to make it your own. East Coulee is a four-season destination with endless activities to enjoy year-round. In warmer months, explore the extensive trail network for walking, biking, or jogging, with the ongoing Rails to Trails project promising even more scenic connections across the Drumheller Valley. Autumn brings brilliant colours across the Badlands—perfect for photography and hiking. Winter transforms the area into a snowy playground for cross-country skiing and snowshoeing. Set in Alberta’s famous Dinosaur Valley, East Coulee is close to world-renowned attractions like the Royal Tyrrell Museum, the striking hoodoos, and the Atlas Coal Mine. Locally, you’ll find a vibrant community spi rit with events like the East Coulee Spring Folk Festival, pancake breakfasts, and neighbourhood gatherings that bring people together. Don’t miss this chance to own a piece of paradise in the heart of the Badlands. Contact us today—and be sure to check out the **BROCHURE** link or watch the **VIDEO** for a closer look! (id:52784)
322 Sundown Road
Cochrane, Alberta
Terrific Value... Introducing the Stunning St. Andrews Model by Douglas Homes Master Builder... This exceptional End Unit townhome has 3 bedrooms and 2.5 bathrooms, offers the perfect blend of modern elegance and practical design—ideal for families, first-time buyers, or those looking to downsize without sacrificing quality. Upon entering, you'll be welcomed by a spacious open-concept main floor with soaring 9' ceilings and large windows that flood the home with natural light, creating a warm, inviting atmosphere. The main level is beautifully finished with engineered hardwood flooring that adds a touch of luxury throughout the space. The kitchen is a highlight, featuring premium builder's grade stainless steel appliances, sleek quartz countertops, and ample cabinet space, perfect for daily cooking or entertaining. Adjacent to the kitchen is a bright and cozy dining nook, and a well-sized great room that flows seamlessly together for gatherings or family time. Upstairs, the generously sized primary bedroom offers a private retreat, complete with a walk-in closet and a well-appointed ensuite. Two additional bedrooms, perfect for children, guests, or a home office, share a full bathroom. This model offers sought-after features such as no condo fees, a rear double detached garage, a treated wood deck, a front concrete pad, and fully landscaped front and rear yards, providing comfort and convenience in a low-maintenance package. With its elegant finishes and thoughtful design, the St. Andrews Model is a great option for those making the leap from renting to owning, or anyone seeking an affordable yet high-quality home. ** Key Features: | Townhouse | No Condo Fees | Rear Garage | Front Concrete Pad | 9' Main Floor Ceilings | Treated Wood Deck | Full Landscaping (Front & Back) | Quartz Countertops | Engineered Hardwood on Main Floor | Built-in Desk | This home will soon be move-in ready around spring of 2025, making it the perfect opportunity for those see king a modern, low-maintenance lifestyle in the desirable Sunset Ridge community. ***** Pictures from our St. Andrews Model Showhome. This listing has a slightly different interior finishing package than as shown in the pictures presented here. (Attention fellow agents: Please read the private remarks.) (id:52784)
135 Auburn Sound Manor Se
Calgary, Alberta
Discover this exceptional private lake-access estate property, a custom creation by Morrison Homes, offering over 4,100 sq. ft. of upgraded, air-conditioned luxury. Every detail has been thoughtfully designed, delivering an impressive blend of comfort, craftsmanship, and executive elegance.From the striking curb appeal—featuring architectural rooflines, a 30' x 22' triple attached garage, stone accents, Hardie Board siding, and a covered entry—to the expansive windows and 9' main-floor ceilings, this home presents beautiful views of mature trees and the surrounding lake community.The chef-inspired kitchen is built for those who love to cook and entertain. It showcases granite countertops, full-height custom shaker cabinetry, stainless steel appliances including a gas range, a large central island with seating, an undermount sink, recessed lighting, a full pantry, and a convenient walk-through butler’s pantry. The bright breakfast nook overlooks the beautifully designed, zero-maintenance backyard, complete with irrigation and direct access to a lake pathway leading to your private dock—a rare and highly desirable feature.The main level also offers a spacious family room with a stone-surround gas fireplace, a semi-formal dining room with French doors, a large front foyer, and durable tile flooring that carries through to the garage entry. Enjoy Sonos built-in audio on every level and a total of three fireplaces throughout the home.Upstairs, the open-railing staircase leads to a unique and versatile layout. In addition to three spacious bedrooms, you’ll find a bonus room and an executive office—the office could easily serve as a fourth upper-level bedroom if desired.The primary suite is truly a retreat, highlighted by vaulted ceilings, a two-sided fireplace, and generous natural light. The ensuite includes dual sinks, an oversized glass shower, an air-jet soaker tub, and a private water closet. The showstopper, however, is the spectacular walk-in closet—truly a dr eam space for anyone who appreciates luxury organization and storage.The fully finished basement extends the living space with 8'7" ceilings, a large games area, a second family room with a cozy corner fireplace, a full bathroom, a spacious bedroom with a walk-in closet, oversized windows, and abundant storage.With maintenance-free landscaping, lake pathway access, and a private dock, this home is perfectly designed for year-round enjoyment. Move in and begin living the lake lifestyle this summer. Contact your favorite REALTOR® to schedule your private viewing today! (id:52784)
417, 400 Auburn Meadows Common Se
Calgary, Alberta
Look no further for your TOP floor unit with beautifully curated interiors and a functional layout. This unique "Pratt" layout by Logel Homes, is for the home buyer who wants a larger single bedroom and larger common areas- no small bedrooms here! Enjoy upgraded finishings like the herringbone tiled backsplash, stainless steel appliance package, trendy black pendant lights, luxury vinyl plank flooring throughout and an integrated microwave that helps the functionality of the kitchen flow seamlessly. The spacious bedroom accommodates large furniture and welcomes personal items & belongings with a walkthrough closet. Tucked past the closet is a 4-piece ensuite with a tiled bath/shower and sparkling quartz counter tops. The unit has a second bathroom for guests- offering convenience and privacy for the homeowners. Just off the cozy living room are sliding balcony doors that take you to your private outdoor hub- which includes a gas barbecue! We cannot forget to mention, one of the best features of Auburn Bay... LAKE ACCESS! Enjoy year-round exclusive access to the Home Owners Association which includes a splash park, tennis courts, a fishing dock, a boathouse, picnic tables, gymnasiums and more. Nearby services like South Health Campus (3 min drive) and grocery stores, shopping, entertainment and parks just a couple blocks away, makes Auburn Bay a community of choice for many. Complete with a titled parking stall (end stall) and an over-sized storage locker compared to other units, this is an ideal choice for vibrant living in one of Calgary's most desired neighbourhoods. LIKE-NEW, gently lived in, this unit is truly turn-key and could be yours today! *Mortgage at 1.69% may be assumed, subject to buyer qualification and lender approval. Please contact listing agent for details. (id:52784)
3311, 298 Sage Meadows Park Nw
Calgary, Alberta
Love nature? Unit 3311 is your perfect retreat.This elegant 2-bedroom, 2-bathroom apartment offers 919 square feet of thoughtfully designed living space, including a spacious den ideal for a home office or extra storage. Bright and inviting, the open-concept layout is tailored for modern living.The living room and primary bedroom are enhanced with vibrant, tasteful accents that add character and warmth. The chef-inspired kitchen features quartz countertops, sleek cabinetry, and high-end appliances—perfect for cooking and entertaining.Step out from the cozy living area onto your private balcony, where you can relax or barbecue while taking in stunning natural views. The generously sized primary bedroom includes a walk-in closet and a luxurious 4-piece ensuite. The second bedroom also offers ample space and is conveniently located next to a full second bathroom—ideal for guests or family.Additional highlights include in-suite laundry, titled underground parking, and an assigned storage locker. Situated in the sought-after community of Sage Hill, the apartment is just minutes from shopping, dining, parks, schools, the library, and public transit. Enjoy a peaceful, nature-connected lifestyle with all amenities close at hand. (id:52784)
518 33 Avenue Sw
Calgary, Alberta
This LUXURIOUS INNER-CITY DREAM HOME by CNJ DEVELOPMENTS is slated for completion in December 2025. Ideally situated on a QUIET CUL-DE-SAC BACKING ONTO A GREEN SPACE mere STEPS TO THE ELBOW RIVER. Incredible curb appeal with stone and acrylic stucco siding, TRIPLE PANE WINDOWS and an OVERSIZED INSULATED, DRYWALLED AND HEATED GARAGE. The spaciously designed interior features 4+1 BEDROOMS and endless HIGH-END UPGRADES including CUSTOM SITE-BUILT FINISHINGS, CUSTOM SOLID CORE DOORS, BUILT-IN SPEAKERS, PREMIUM CARTWRIGHT LIGHT FIXTURES, ENERGY EFFICIENT HVAC SYSTEM, SMART THERMOSTATS, A BOILER WITH MULTI-ZONE RADIANT HEAT, TWO A/C UNITS, WIRING for future full automation, vacuflor roughed in and much more! Soaring 10’ CEILINGS and ENGINEERED HARDWOOD FLOORS grace the beautiful open concept main floor. Put your feet up in front of the GORGEOUS GAS FIREPLACE with a sculptural design cast stone mantal in the inviting living room. An entire wall of glass leads to the REAR DECK WITH AN OUTDOOR FIREPLACE, BUILT-IN BBQ AND BUILT-IN SPEAKERS - an outdoor entertainer’s dream for summer nights under the stars, casual barbeques and lazy weekends unwinding. Back inside, the GOURMET KITCHEN inspires culinary adventures featuring HIGH-END APPLIANCES, A GAS STOVE and a handy walk-through pantry for easy grocery unloading. The dining room with a BUILT-IN WET BAR makes hosting a breeze. An ENCLOSED DEN is perfect for a quiet work, study or play area. Those beautiful hardwood floors continue onto the upper level with grand 9’ ceilings adding to the airiness. Retreat at the end of the day to the opulent primary bedroom with a CUSTOM WALK-IN CLOSET and a LAVISH ENSUITE. 3 additional bedrooms are on this level all with walk-in closets – 1 with its own private ensuite while the other 2 share the 5-piece bathroom. The large upper-level laundry room features built-in cabinetry for added storage making laundry day more efficient. INFLOOR HEAT WITH LVP FLOORING FOR LOW MAINTENANCE keeps toes war m and cozy in the FINISHED BASEMENT. This level is incredible for gathering, entertaining and relaxing with a large family room and a WET BAR plus a separate games room and theatre. Easily get your workouts in at the GLASS ENCLOSED GYM. A 5th guest bedroom is located beside the 5-piece bathroom with a built-in SAUNA for ultimate luxury. The fully fenced yard has loads of play space for kids and pets that continues onto the green space. Thanks to the bend in the river, this historic community is bordered on three sides by the Elbow River with easy access to downtown and all the diverse shops and trendy restaurants on 4th Street and 17th Ave. Truly an outstanding location for this exceptional dream home! Please note that area size calculated by applying the RMS to the blueprints provided by the builder. (id:52784)
430 21 Avenue Ne
Calgary, Alberta
Designed with intention and built with precision, this custom two-storey home in Winston Heights showcases over 3,900 square feet of luxury living where craftsmanship meets modern design. As you enter, the main floor immediately impresses with soaring 10-foot ceilings, open-to-below ceilings, a gorgeous chandelier, wide-plank hardwood, and an abundance of natural light that fills every corner. The front foyer opens into a thoughtfully designed office enclosed by glass walls, with large windows creating a bright and quiet workspace. Just beyond, the formal dining area provides an elegant setting for gatherings, seamlessly connected to a spice kitchen and full butler’s pantry for added storage and prep space. The chef’s kitchen is the centrepiece of the home, featuring Jenn-Air built-in appliances, a 48” 6-burner Jenn-Air stove, an oversized multi-tier quartz island, quartz backsplash, undermount and inside cabinet lighting, and a striking custom range hood. It opens to a spacious living room anchored by a sleek gas fireplace, custom panelled feature wall with wood grid detailing and oversized windows overlooking the deck and backyard. A stylish powder room with custom San Marcopolo Luxury Oro waterproof paint and a large mudroom with built-ins complete the main level. Heading upstairs from the beautiful maple hardwood open riser stairs, a central family room provides a relaxed lounge area with large windows and built-ins separating the bedrooms for added privacy. The primary suite is a retreat of its own, complete with an oversized walk-in closet featuring custom millwork and access to the laundry room. The ensuite is finished to perfection with a freestanding tub, double vanities, a makeup vanity, a steam shower with body jets, and heated floors. Two additional bedrooms offer generous space, each with built-in closets, and share a full bathroom. The fully developed basement extends the living space with a large open recreation room ideal for entertaining, a custom w et bar, a private gym, a full bathroom, and an additional bedroom perfect for guests. Finishes are carried throughout with the same high-quality craftsmanship, lighting, and millwork found upstairs. Outside, the home sits on a landscaped lot with a spacious rear deck and an oversized three-car detached garage offering ample parking and storage. Additional upgrades include rough-ins for built-in interior and exterior speakers, A/C rough-in, and a security system including exterior cameras. The location is exceptional, steps from Winston Golf Club, surrounded by schools, parks, and playgrounds, and just minutes from downtown, and Deerfoot Trail. This home blends refined design, comfort, and convenience in one of Calgary’s most sought-after inner-city communities. Call today to book your private tour. (id:52784)
402, 409 1 Avenue Ne
Calgary, Alberta
Gorgeous downtown views await from this top-floor condo in very good condition! Bathed in natural light from its south-facing exposure, this home features a sleek white kitchen with stainless steel appliances, slate floors, and large patio doors leading to a sunny 12' balcony. The spacious living room is a showstopper, offering panoramic city views and a charming corner wood-burning fireplace—perfect for cozy evenings.With two generous bedrooms, in-suite laundry, and thoughtful updates throughout, this condo blends comfort and convenience. The location is unbeatable: just a quick stroll to downtown, the trendy Bridgeland cafés and restaurants, and the Bow River pathway system.This well-managed building offers peace of mind with recent upgrades including newer windows, balconies, patio doors, and a new roof (April 2024).Don’t miss this opportunity to enjoy vibrant city living with style, views, and value! (id:52784)
23 Erin Grove Court Se
Calgary, Alberta
Welcome to 23 Erin Grove Court, where pride of ownership is evident in every thoughtful update. This home offers a truly move-in-ready experience with exceptional potential for the future. Situated on a quiet cul-de-sac, the home's exterior features a new roof (2023), updated vinyl siding, windows, and doors, plus a freshly painted fence. Step inside to a freshly painted interior with pet-friendly laminate floors, updated baseboards, casing, and modern doors throughout.The bright and airy family room, flooded with natural light from large windows with designer floor-to-ceiling treatments, flows into a spacious dining area. The walk-through kitchen showcases a subway tile backsplash, updated appliances, a silgranit sink, and dimmer-controlled pot lighting. The primary bedroom easily accommodates a king-sized bed, while two additional bedrooms are perfect for family or guests. A fully renovated 4-piece bathroom with a soaker tub and modern fixtures completes the main floor. The partially finished basement provides a bonus room, ideal for an office or guest space. The rest of the basement is unspoiled, offering a blank canvas for your imagination. With a separate entrance and zoning for a legal basement suite, this space is perfect for investors, multi-generational living, or those seeking an income opportunity. Outside, the oversized lot is a rare find, offering both front and rear parking pads and plenty of room to build a massive garage. The fully fenced backyard, with mature landscaping and garden beds, is a private oasis, while the charming front and side yards provide additional space for a private patio. Conveniently located within walking distance of schools, parks, and amenities, with easy access to Stoney Trail, this home is an incredible value. Don't miss the 3D Virtual Open House Tour, Upgrade List, and Floorplan for a closer look. (id:52784)
3201, 92 Crystal Shores Road
Okotoks, Alberta
LAKE ACCESS | RESORT-STYLE AMENITIES | TWO PARKING STALLS | MOVE-IN READY | 2 BED/BATH + DEN | Welcome to the Mesa condos in Crystal Shores, where low-maintenance living meets year-round lake access and resort-style amenities. This beautifully updated second-floor end unit offers 908 square feet of thoughtfully designed living space with a bright, open layout and plenty of natural light throughout. This ideal floorplan was created for both privacy and functionality, featuring two spacious bedrooms, two full bathrooms, a den, and in-suite laundry — making it an excellent fit for almost anyone. The kitchen offers ample counter space with loads of cabinetry, a large pantry, sleek black appliances, and a sizable breakfast bar. The open layout allows plenty of room for large living room furniture and a full-sized dining set. A convenient den or flex space nearby makes an ideal home office or reading nook, while the dining and living area flows seamlessly onto a large covered balcony with a gas BBQ hookup, perfect for enjoying a morning coffee or glass of wine. The large primary suite features a walk-through closet, a private 4-piece ensuite, and a large east-facing window. The second bedroom is equally generous and has access to a full bathroom and ample closet space. Additional features include updated lighting, two linen closets, and window coverings throughout. All flooring was replaced in 2023 with luxury vinyl plank, and the home has been very well maintained since, offering a truly move-in-ready experience. This unit comes with two titled parking stalls: one surface stall just steps from the entrance and one heated underground stall that includes an adjacent storage cage. Living at Mesa means enjoying more than just your home — it’s a lifestyle. Residents have access to a private fitness centre, hot tub, sauna, games room with a pool table, and a large social space with a kitchen for hosting gatherings, as well as an on-site car wash bay. As part of the Crystal Sho res community, you’ll also enjoy exclusive lake privileges with swimming, paddleboarding, beach volleyball, skating in the winter and a community golf course. Perfectly situated on the north side of Okotoks, this location offers quick access to Calgary while providing the peaceful, lakeside atmosphere that makes Crystal Shores one of the most desirable communities in town. Book your private showing today! (id:52784)
101 1 Avenue Ne
Vulcan, Alberta
Large corner industrial lot for sale in the Town of Vulcan Industrial Subdivision. Here is an opportunity to purchase one, or more industrial lots, at an affordable price to set up your business. Term of sale - within 12 months from the closing date, a development agreement is to be completed, and construction on the property shall commence within 12 months of the date of the execution of the development agreement. (id:52784)
302, 1724 26 Avenue Sw
Calgary, Alberta
Welcome to 302, 1724 26 Avenue SW. Just a few blocks from downtown and steps to Marda Loop, this executive-style, south-facing 2-bed, 2-bath condo offers incredible space, natural light, and thoughtful upgrades throughout. Inside, you’ll find a bright, open-concept layout with every room feeling spacious and inviting. The kitchen has been beautifully updated with new cabinets, counters, backsplash, and a functional island with seating, flowing seamlessly into the dining and living areas—perfect for both entertaining and everyday living. The large living space extends onto a sun-soaked south-facing balcony, a rare feature that truly sets this home apart. The primary suite is generous in size and includes a walk-in closet and a private 4-piece ensuite—a luxury not often found in comparable units. The second bedroom is equally well-sized, with a second full bath just steps away. Recent updates include new luxury vinyl plank flooring and a new washer/dryer, adding style and convenience. Additional features include: radiant in-floor heating, in-suite storage, secure building entry, elevator access, heated underground parking, and plenty of visitor parking. This location can’t be beat—you’re minutes to shops, restaurants, coffee spots, parks, pathways, tennis courts, and public transit. If you’re looking for a bright, spacious, and upgraded condo in the heart of the city, this home is a must-see. (id:52784)
14 Pine Coulee Ranch Sw
Stavely, Alberta
WOW! Looking to build your dream home in the country or a week-end retreat! Pine Coulee Ranch Estates ! Do you appreciate Mountain Views and Privacy is a priority, easy access to paved road is a must. Across from Pine Coulee Reservoir- 4.25 Acre parcel is located 10 miles SW of Nanton on Hwy 533 and approx. 1 mile West on Township Road 154. The Views are spectacular in all directions. Take a Drive and enjoy this beautiful community! Minutes to Stavley, 1 Hr to Calgary and I hr to Lethbridge. The lake is surrounded by farmland and ranch land. It is very popular with fishermen. The lake is also popular with water skiers, especially at the south end of the lake where it is the widest. Pine Coulee Reservoir is approximately 15min from Stavely. Take HWY 527 to Township Road 140. The average WATER depth is 15-25 feet, with a maximum depth of 35 feet. Great for Swimming, Boating + a Famous Fishing spot. Great opportunity and Value! (id:52784)
206 Mt Aberdeen Manor Se
Calgary, Alberta
Bright, spacious, and move-in ready, this exceptional bungalow-style corner-unit townhouse in McKenzie Lake showcases pride of ownership with a freshly painted interior, double attached garage, and private driveway. The main floor features an open-concept living and dining area that flows seamlessly into the kitchen with ample counter space and cabinetry, and opens onto a private deck, perfect for morning coffee or evening relaxation. Upstairs, you’ll find generously sized, light-filled bedrooms designed for comfort and privacy, while the finished basement adds a versatile second living area and a large bedroom with a walk-in closet, ideal for guests or extended family. Recent upgrades (2025) include a new hot water tank, furnace gas valve, and new shower faucet. The home also boasts energy-efficient triple-pane windows and low-maintenance living with condo fees covering exterior upkeep. Located just minutes from Deerfoot Trail, 130th Avenue, shopping, dining, gyms, and the natural beauty of Fish Creek Park, this rare corner unit offers an ideal combination of lifestyle, convenience, and long-term value in one of Calgary’s most desirable neighborhoods. (id:52784)
7581 202 Avenue Se
Calgary, Alberta
TURN-KEY INVESTMENT PROPERTY | LEGAL SUITE | RANGEVIEW – 2023 COMMUNITY OF THE YEARAn excellent opportunity in one of Calgary’s fastest-growing southeast communities. This modern 3-bedroom, 2.5-bath row home includes a fully self-contained 1-bedroom legal suite, providing two separate income streams. Both units are occupied under fixed-term leases until mid-2026, with tenants interested in staying long term, offering stable tenancy and peace of mind for investors.The main unit features an open-concept layout with high ceilings, large windows, and durable luxury vinyl plank flooring. The kitchen showcases quartz countertops, stainless steel appliances, upgraded cabinetry, and a generous pantry. Upstairs includes a bright family room, primary suite with walk-in closet and ensuite, plus two additional bedrooms and a full bath.The legal basement suite mirrors the same modern finishes with a full kitchen, pantry, living area, bedroom, bath, and private entrance, beautifully designed to feel like home while maximizing comfort and functionality.With composite siding, great curb appeal, and a prime location near parks, Seton amenities, South Health Campus, and the YMCA, this property offers quality construction, minimal maintenance, and strong long-term rental potential. (id:52784)
64 Red Embers Manor Ne
Calgary, Alberta
This beautifully maintained semi-detached home in Redstone offers a bright and spacious main floor layout with dedicated dining and living areas, plus a convenient half bathroom. The full-size kitchen features a light colour scheme, quartz countertops, and a complete stainless steel appliance package.Upstairs, you’ll find three generous bedrooms and two full bathrooms, including a primary suite that easily accommodates a king-size bed and features a private ensuite with dual vanity sinks. The second-floor laundry adds everyday convenience.The legal, city-registered basement suite is professionally finished and features high ceilings, a bright open layout, one spacious bedroom, a full bathroom, a modern kitchen with quality appliances, and in-suite laundry — all with a private entrance with a concrete walkway for added privacy.Enjoy the landscaped backyard and deck, perfect for relaxing or entertaining. A detached double garage completes this fantastic property.Located in the vibrant community of Redstone, this home is close to schools, parks, shopping, and all amenities, with quick access to major roads and CrossIron Mills. (id:52784)
742 Carriage Lane Drive
Carstairs, Alberta
Welcome to this charming half-duplex, loaded with upgrades with 3 good size bedrooms at the main level, plus 2 spacious bedrooms in the lower level and certainly there's room for everyone to comfortably settle in this house. The master bedroom has a walk-in closet and a full 4-piece ensuite bathroom, this pleasing house has an open layout, where the kitchen flows into the dining and living areas, fostering a sense of togetherness for family and friends and conveniently laundry is located at the main level. The fully finished basement provides additional space to unleash your creativity, a perfect place for a home office, recreation area plus two good size additional family rooms and an another 4-piece washroom in the basement. This gorgeous property comes with oversized single car garage; 9ft ceiling, spacious pantry, gas fireplace, striking hardwood floorboards, huge lovely windows, the back yard is beautifully fenced which is ready to accommodate all your outdoor ideas plus there is a deck next to the primary bedroom to enjoy the nature. Come and experience the natural charisma that this delightful half-duplex offers in the town of Carstairs. Don't miss out this incredible opportunity to commence a beautiful family life here. Kindly contact your favorite real estate professional to view this house and let your dream come true. (id:52784)
54 Drake Landing Square
Okotoks, Alberta
Looking for that perfect bungalow villa? Look no further! Located in the Parkhouses of Drake Landing, this is a stunning home built in the original phase of this complex by Lifestyle Homes. Although built in 2019, the home was not sold and occupied until September of 2022 after the project had gone into receivership. The complex is now complete and this is your chance to get into a stunning unit which shows like new way below the asking price of the new units which start at $715,900. Enter this immaculate home to beautiful hardwood, freshly painted walls, soaring vaulted ceiling, Hunter Douglas Silhouette blinds throughout, and you will think it is brand new! Extremely well taken care of with pride of ownership throughout. Beautiful location looking onto the courtyard with no houses behind. Open layout showcasing a stunning floor to ceiling feature gas fireplace in the living room, large windows with incredible natural light, dining room with access to the huge deck (17'x11') and access to the side yard with an apple tree, shrub, & plenty of space for you to add your personal touches. The chefs dream kitchen is unbelievable! Appliances include the very high end Fisher & Paykel built-in oven, refrigerator, microwave with convection, & cooktop. Rounding out that is the Miele dishwasher plus quartz countertops. Two spice pullouts on each side of the cooktop add to the functionality for the cook in the family! A corner pantry, breakfast nook & large island complete this stunning kitchen. The primary bedroom features a large ensuite with gorgeous o/s shower, 2 sinks, & walk-in closet. Another bedroom is at the front and could be used as an office if desired. The laundry room is large with Samsung appliances and leads to the double attached insulated garage. Lots of storage space & linen closet on the main floor as well. The basement has been left unspoiled for whatever the buyer desires and does include a rough-in bath. The vinyl front porch (15'9"x8'8") overlooks the courtyard and all the wild life that wander through including deer & rabbits. There is also a front garden just below the porch to enjoy and personalize. This is truly a community minded project with a gathering place where residents come together every Friday to visit around the firepit. This is also a great area to enjoy with visiting family & friends. Lots of visitor parking provided throughout the complex. A perfect lock & leave if you like to travel with landscaping & snow removal taken care of. Emergency ladders & escape hatches have been added for protection around the window wells and certified safety equipment is in place for safety of the occupants in the shower, etc. All the details taken care of so you can just move in and enjoy this friendly community spirited villa complex. A great opportunity to get in this area at a desirable price point. Close to all amenities including shopping, parks, golf, the incredible pathway system throughout Okotoks, and more. Come view today! (id:52784)
2012 25 Street Sw
Calgary, Alberta
This brand new DETACHED INFILL in the heart of KILLARNEY combines striking modern design with the comforts of a family-friendly layout – chef’s kitchen with an oversized waterfall island, each bedroom with its own ensuite, a primary suite with vaulted ceilings and spa-like STEAM SHOWER, a glass-walled gym and wet bar…all just minutes from downtown and steps from schools, parks, and 17th Ave!This home makes an impression. Its stately architecture and dramatic windows rise tall, blending timeless design with modern detail. The thoughtful layout begins in the foyer, where a built-in closet and bench keep everything organized. Just off the entry is a bright den, perfect for a home office or library, with a set of mullion windows framing the space. The contemporary powder room is nicely tucked next to the den, perfect for guests or clients.The main living area is all about openness and connection. At the heart is the kitchen, anchored by an oversized island with waterfall counters and bar seating. A wall of pantry storage, built-in cooktop, and seamless cabinetry make this space both high-function and beautifully designed. The dining area flows into the great room, where a GAS FIREPLACE adds warmth, and 4-panel sliding glass doors lead to the deck, perfect for extending your space outdoors.Upstairs, every bedroom has the comfort of its own ensuite. Two secondary bedrooms include a walk-in or built-in closet, offering ample storage. The laundry room sits between, complete with a sink and upper cabinets to keep chores easy and tucked away. The primary suite is a true retreat. VAULTED CEILINGS create a dramatic feel, while a BUILT-IN WARDROBE closet keeps everything streamlined along with the large walk-in closet. The ensuite delivers spa-level luxury with a STEAM SHOWER, freestanding tub, and dual vanities.The lower level enjoys a spacious rec room, complemented by a WET BAR, making it ideal for game nights or weekends in. A glass-walled gym adds inspiration for we llness routines, while an additional bedroom and full bath provide comfort for guests or extended family. Storage has been carefully planned, ensuring every corner is functional as well as stylish.And then there’s the location! Killarney is one of Calgary’s most sought-after inner-city neighbourhoods, and families especially love the quick access to schools like Killarney Elementary, Holy Name, and Calgary Arts Academy, while older students can easily reach Mount Royal University. The community is also home to the popular Killarney Aquatic & Rec Centre, an easy walk for swimming or fitness classes. Outdoor enthusiasts will appreciate the tree-lined streets, numerous parks, and the nearby Shaganappi Golf Course. Just minutes from 17th Ave, you’ll find local favourites like Cassis Bistro, Lukes Drug Mart, and an endless mix of cafés, shops, and restaurants. With downtown only a short drive or C-Train ride away, this address pairs the best of city convenience with the warmth of a well-loved community. (id:52784)
47, 33051 Range Road 60
Rural Mountain View County, Alberta
Looking for the perfect getaway spot? #47 is a spacious 40’ x 102’ RV lot which comes fully set up and ready for you to relax and enjoy. Features you’ll love:a 2008 Pilgrim International Legends 33LRK3S-M5 fifth-wheel RV included – a roomy, 33’ unit with 3 slide-outs, air conditioning, and plenty of comfort. There's a brick fire pit for evenings under the stars. A large deck – perfect for outdoor dining or morning coffee. And a storage shed for all your gear and tools. Whether you’re looking for a weekend retreat, a summer family base, or a snowbird landing pad, this property has everything in place. Just bring your bags and start enjoying! Priced to sell – don’t miss this rare turn-key package! Welcome to Sundre River Resort – a unique opportunity to own a share in a beautiful, family-oriented community surrounded by nature. This co-op style ownership gives you exclusive use of your own fully serviced lot, complete with water, sewer, and power, all nestled along the scenic Bearberry Creek. Sundre River Resort is more than just a place to park your RV – it’s a welcoming, tight-knit community where friendly neighbors become friends. With over 50 acres of forested trails and river paths to explore, it’s easy to enjoy nature at your own pace. Kids can burn off energy at any of the three playgrounds or the large soccer field, while your four-legged family members will love the designated off-leash dog area. The resort features a spacious cookhouse and outdoor BBQ area, along with a clubhouse that offers laundry and hot showers. There’s always something fun happening at the park, from the exciting poker run and chili cook-off to themed seasonal celebrations like Halloween in August and Christmas in July. Whether you’re looking for a peaceful retreat or an active community, Sundre River Resort offers the perfect balance of both – with nearby golf courses, on-site RV storage, and a full calendar of social events. Come experience the charm, comfort, and fellowshi p at Sundre River Resort. * The monthly maintenance fee is $180 and includes property taxes, sewer, water, electricity and garbage disposal. ** Please note that the tax amount is for the entire 160 acre property and is covered by the $180 per month maintenance fee. (id:52784)
1407, 530 3 Street Se
Calgary, Alberta
Welcome to this virtually brand-new 1-bedroom plus den condo in the prestigious Arris Residences, ideally located in the heart of Calgary’s vibrant East Village. This south-facing 1-bedroom + Den, 1-bathroom unit offers 635 sq. ft. of thoughtfully designed living space, featuring floor-to-ceiling windows that flood the interior with natural light and offer unobstructed views of the downtown skyline from your private balcony. The modern kitchen is outfitted with quartz countertops, premium stainless steel appliances, and sleek contemporary cabinetry, making it both stylish and functional. The versatile den provides the perfect space for a home office, guest area, or reading nook, while central air conditioning ensures year-round comfort.Residents of Arris enjoy access to a wide range of luxury amenities, including 24/7 concierge service, a fully equipped fitness centre, yoga studio, indoor swimming pool, hot tub, and sauna. The pet-friendly outdoor courtyard, secure bike storage with a maintenance station, and elegant private dining room with a chef’s kitchen for hosting gatherings all contribute to an exceptional urban living experience. Additional features of this unit include heated underground parking, a spacious storage locker, and access to an on-site car wash bay. Convenience is truly at your doorstep with direct indoor access to Superstore, TD Bank, and Winners, and you’re just steps from the C-Train, Central Library, Studio Bell, river pathways, and Calgary’s downtown core.Whether you’re a professional seeking refined city living, an investor looking for a turnkey property, or someone ready to enjoy the best of downtown Calgary, this move-in-ready condo offers unmatched value, luxury, and location. (id:52784)
515 5 Street
Lethbridge, Alberta
Prime RETAIL SPACE FOR LEASE – DP & BP APPROVED FOR DAYCARE (90+ CHILDREN)Seize this exceptional opportunity to secure a highly versatile commercial space in a high-exposure location with frontage along 5th Street South and easy access from 6th Avenue South.While fully approved for a 90+ child daycare, this space is equally ideal for a wide range of businesses, including:- Medical Clinic- Physio / Chiro / Massage- Grocery or Specialty Market- Fitness Studio / Gym- Liquor Store- Professional ServicesAnd many moreWhether you're launching a new venture or expanding your current operation, this flexible retail space offers the visibility, accessibility, and traffic you need to succeed.Don’t miss out—opportunities like this are rare.Complete DAYCARE drawings package available upon request. (id:52784)
7132 36 Avenue Nw
Calgary, Alberta
OPEN HOUSE Saturday Dec 6 11:30 to 1pm. . Are you looking for a small town feel in a big city. This beautiful Bowness bungalow with a one bedroom full illegal suite offers so much. 3 bedrooms and 3 bathrooms. The home has been fully renovated to the highest standards with German engineering in mind. The kitchen is HACKER kitchens that is sourced in Germany. The vaulted ceilings and sky lights with the sunken living room offers a feeling of spaciousness and calm. Uniform high quality floors throughout. The dining room is perfect for entertaining and quiet evenings. The bathrooms are modern and European sourced fixtures and custom made vanities. The master retreat offers full views of a full garden and outdoor entertaining. The garden and firepit that take you away from the city and make for comfy summer nights. The main floor plan and design is next to none as far as quality and style. The one bedroom suite with complete private entrance has great flow and function. It has a full function kitchen and access to storage and laundry. The one bedroom is large enough for a king size bed and has huge windows. Basement has it's own laundry. This home is perfectly situated close to grocery stores and walking amenities plus the Main Street of Bowness. Walking paths, bike paths and boutique shopping. Enjoy Bowness park and have a quick zip to the mountains. Skip the townhouse and buy this beautiful home that is move in ready and basically brand new! (id:52784)
327 41 Avenue Ne
Calgary, Alberta
Experience a new standard of office space at Greenview Industrial Business Park, where recent upgrades and renovations have transformed the entire building. From the freshly painted renovated common areas, every detail has been thoughtfully designed to enhance your workspace. Located in a central area with immediate access to and from Deerfoot, Edmonton Trail, Centre St and McKnight Trail offers a convenient alternative to downtown commutes. With office units ranging from 1900 SF to 3900 SF, this building can accommodate businesses of all sizes. Whether you're a small startup or a large corporation, we have the perfect space for you. Unreserved parking stalls, and reserved underground and surface parking available. Enjoy excellent nearby amenities, including daycare facilities, the Deerfoot City and McCall Industrial Park. Public transit route services the building providing convenient access for your employees and clients. Call for your private tour today!! Zoned IR (id:52784)
402, 1740 9 Street Nw
Calgary, Alberta
In the heart of Mount Pleasant - a community known for its tree-lined streets, eclectic coffee shops, & unbeatable proximity to downtown - this TOP FLOOR condo is proof that big-city living doesn’t have to come with a big-city price tag. For UNDER $200K, Unit 402 offers the rare chance to own in one of Calgary’s most connected neighbourhoods without compromise. Inside, every detail has been thoughtfully designed to maximize space and style. The open-concept layout feels light & airy, with a modern galley kitchen featuring cream coloured cabinets, GRANITE countertops and STAINLESS STEEL APPLIANCES. A bright living area doubles beautifully as your entertaining space and retreat, while the sleek 4pc bathroom and IN-SUITE LAUNDRY keep life simple and efficient. Built in 2015, the complex offers peace of mind with secure access, elevator service, and a private courtyard to recharge after a busy day. And for those winter mornings? Heated underground parking stalls are available to rent from condo management for just $100/month so you can keep your car warm and ready year-round. Beyond your front door, Mount Pleasant invites you to live at the intersection of convenience and culture. Walk to SAIT, hop on the LRT for an effortless downtown commute, or stroll into nearby Kensington for dinner with friends. From weekend brunch spots to fitness studios to parks and green spaces, everything you need is at your fingertips. Affordable. Stylish. Connected. This is the perfect launchpad for your professional life in the city. At this price point, it won’t last. Book your showing today! (id:52784)
272187 Township Road 240
Rural Rocky View County, Alberta
CHECK OUT the amazing AERIAL VIDEO of this property at this link: https://youtu.be/fjUYYL55fkQ. COME AND TAKE A LOOK AT WHAT COULD BE YOURS! THIS IS A FANTASTIC OPPORTUNITY TO HAVE YOUR OWN PIECE OF COUNTRY LIFE WITH CONVENIENCES CLOSE BY! With ~10 ACRES, you will have all of the land you need for your family to live and grow! As you drive onto the property, you will appreciate everything it has to offer! The beautiful home is situated so that you have both EAST AND WEST FACING DECKS to relax and have a coffee or watch a sunset with a glass of wine! The spacious BUNGALOW has lots of great features, such as 3 BEDROOMS on the main level, an OPEN KITCHEN with loads of cupboards and a LARGE PANTRY, with lots of counter space to prepare your favorite foods! The OPEN DINING area has plenty of room to share meals with family and friends. There is HUGE LIVING room, with ample space for everyone to spend time together making memories! The TWO SIDED GAS FIREPLACE adds a touch of coziness to this home, with access views from the kitchen and living room. From the living room, PATIO DOORS lead you to your back deck, ready for you to watch the kids playing in the yard! The PRIMARY bedroom is very large, with DOUBLE CLOSETS and a 3 piece ensuite. Downstairs, you will find a great PLAY AREA for lots of fun and games! There is also ANOTHER 3 piece bathroom, and a generous sized GUEST SPACE with wall to wall closets! The laundry is conveniently located here as well, along with a huge STORAGE room big enough for everything to stay organized! There is a large OFFICE, or you can use as a FLEX SPACE, whatever you want it to be! You will enjoy parking in the DOUBLE ATTACHED garage, which is HEATED and INSULATED, and comes complete with a big WORKBENCH, loads of convenient shelving, AND a sink for washing up! Plenty of additional parking just outside as well! Now come and check out the outdoor part of this property! The huge 47 x 43 foot BARN comes with 5 STALLS, an office and/or t ack room, hay storage AND front and back doors for easy access and drive though ability. Outside there are 4 horse PADDOCKS and PASTURE space, with many of the fences being recently replaced. The OUTDOOR RIDING ARENA is ready to go, complete with NIGHT LIGHTING! There are also 2 automatic waterers! The home has NEW SIDING in 2022, along with NEW ROOF and EAVES on both the home and the barn at the same time. This home had all NEW WINDOWS in 2011. The septic field was NEW in 2024 and has had a Septic Feasibility Report already done for you! Nothing for you to have to do but move in and enjoy! With Langdon just a short 5 minute drive away, you have a great selection of stores, restaurants, pubs, cafes and more - all of the services you need! It's easy access to major shopping in Calgary in just 15 minutes, or to downtown Calgary in 30 minutes! You can also head into Strathmore in 15 minutes for even more handy stores and activities! THIS IS THE LIFE YOU HAVE BEEN LOOKING FOR! COME AND GET IT! (id:52784)
96 Amblefield Grove Nw
Calgary, Alberta
Welcome to 96 Amblefield Grove NW, a stunning Trico Homes build offering modern elegance, functional design, and exceptional value in one of Calgary’s fast-growing northwest communities. Priced at $769,800, this beautiful 3-bedroom, 2.5-bath home sits on a walkout homesite and blends thoughtful upgrades with timeless style, making it the perfect fit for growing families or those seeking a brand-new home in a connected community.Step inside and be greeted by soaring 9’ ceilings on the main floor, rich LVT flooring, and an open-concept layout designed for both everyday living and entertaining. The main floor flex room provides a versatile space that can be used as a home office, playroom, or study. At the heart of the home is a chef-inspired kitchen featuring 1¼” quartz countertops, 42” upper cabinets with crown moulding, a walk-in pantry, gas line to the kitchen range, and upgraded lighting that highlights the elegant finishes. The adjacent living area is anchored by a 50” electric fireplace, creating a warm and inviting space.A 24’ x 10’ rear deck with aluminum railings extends your living space outdoors, making it ideal for entertaining or relaxing while enjoying the view from your walkout lot. Upstairs, you’ll find three spacious bedrooms, each with its own walk-in closet, as well as a convenient laundry area with front-load washer and dryer included. The luxurious primary bedroom is a true retreat with a 5-piece ensuite, featuring double vanities with quartz counters, a deep soaker tub, and a separate shower.The walkout basement offers incredible future potential, with 9’ foundation walls, a door and two 5’x5’ windows as part of the walkout package—perfect for future development and additional living space.This home is built with quality materials and curb appeal in mind, featuring a durable exterior with Hardie board, smartboard, vinyl, and stone accents, along with an 8’ tall garage door for added functionality. Thoughtful energy-efficient touches enhance e veryday convenience. Buyers will also enjoy the choice of $4,000 in landscaping or window coverings—a rare and valuable bonus for new homeowners.Located in a vibrant new northwest community, this Trico home offers both comfort and connectivity, with easy access to parks, schools, shopping, and major roadways. Don't miss your chance to view this property - book your private showing today! (id:52784)

