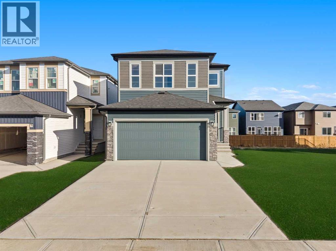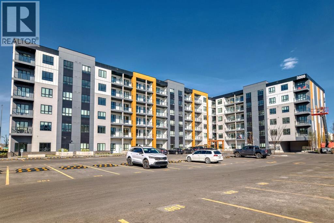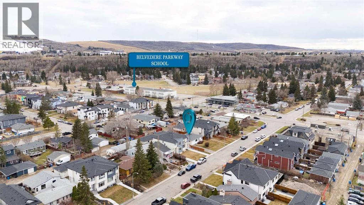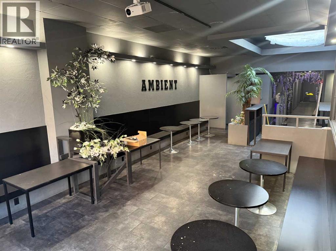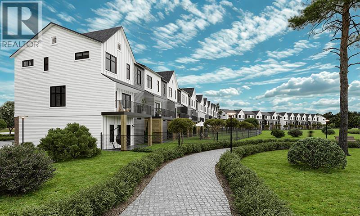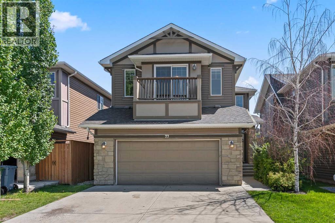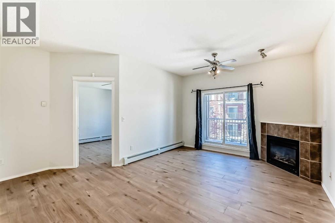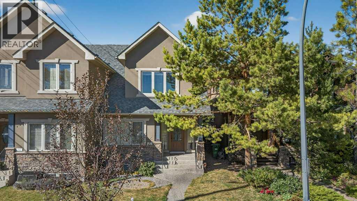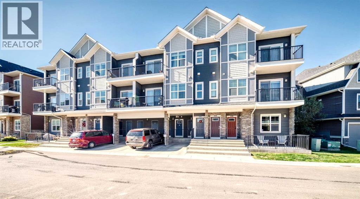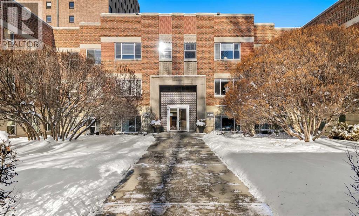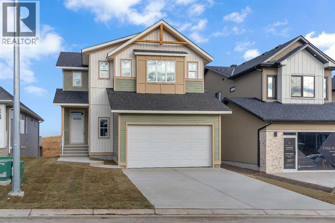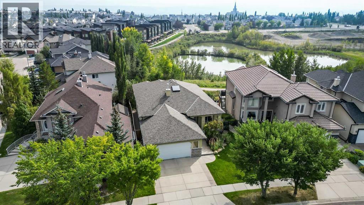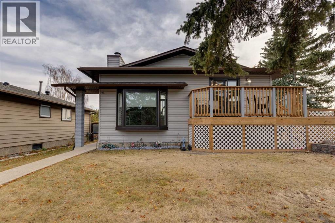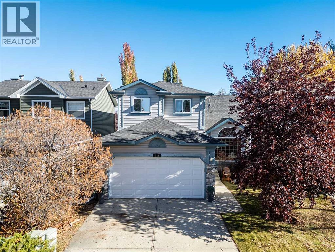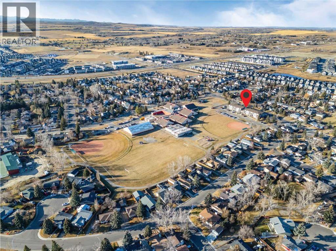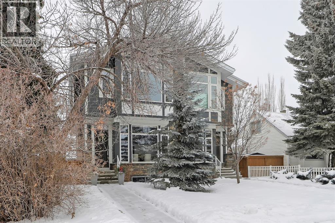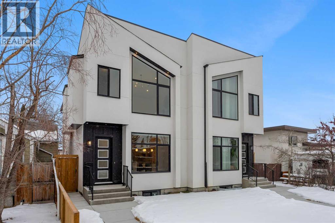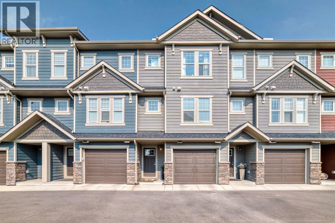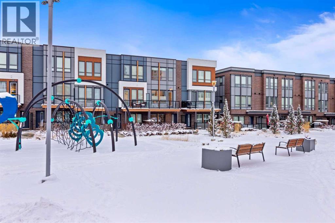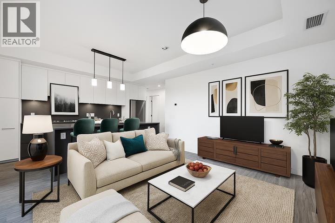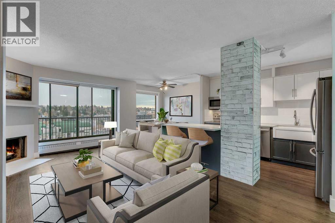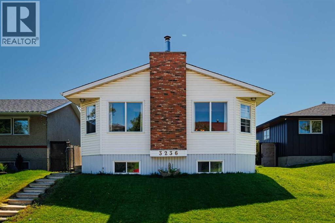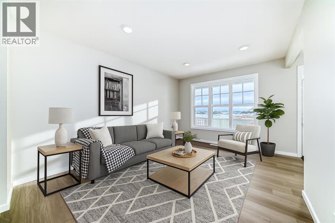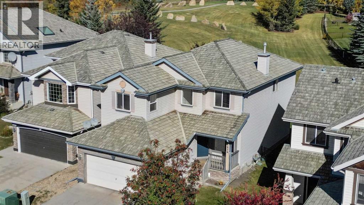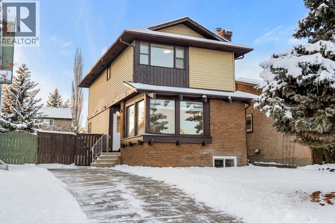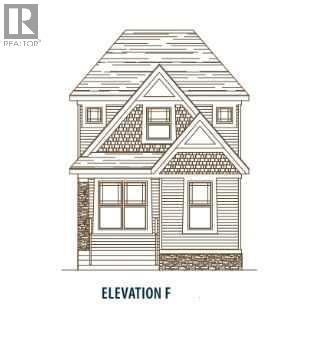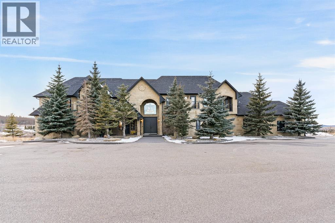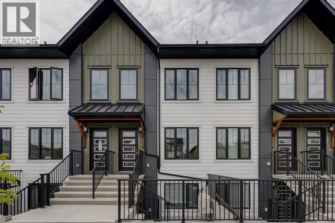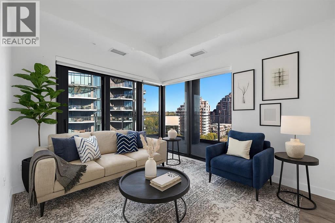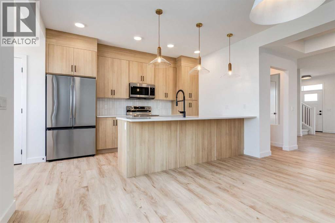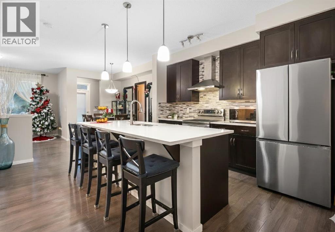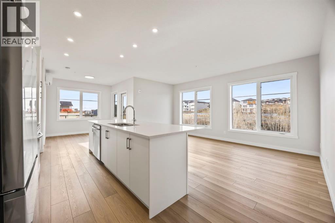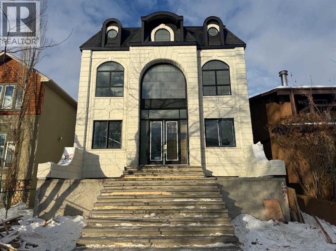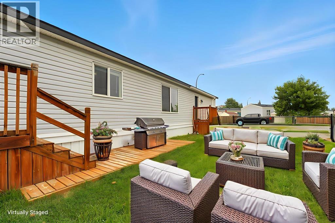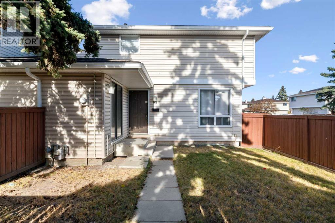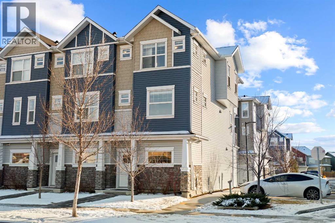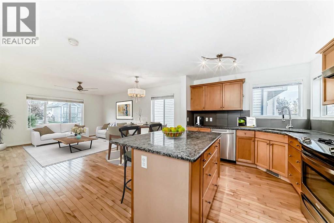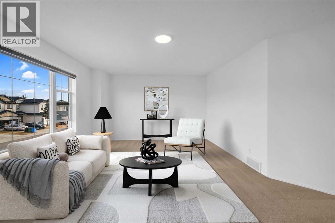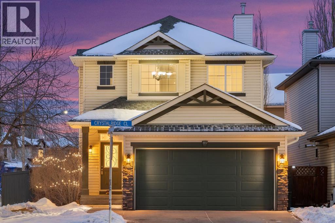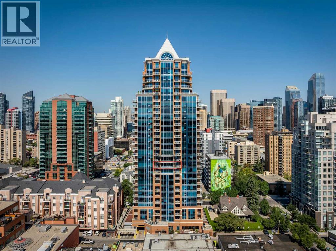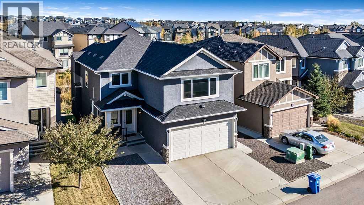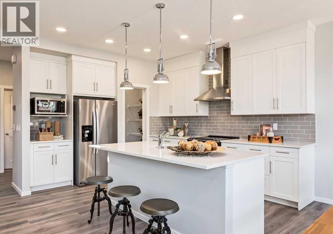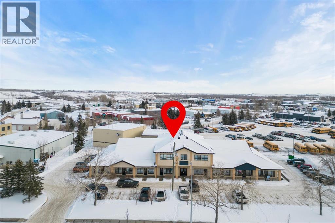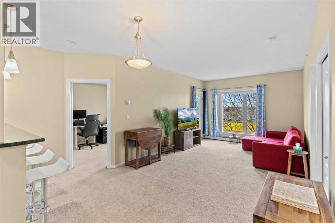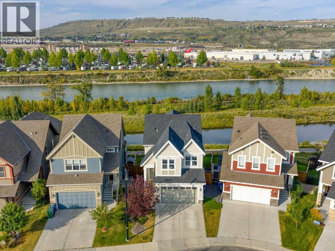38 Amblefield Common Nw
Calgary, Alberta
Discover 38 Amblefield Common NW — a stunning modern home that perfectly blends functionality, comfort, and style in one of Calgary’s most desirable new communities.Step inside to find an open and inviting layout designed for today’s lifestyle. The main floor features a versatile flex room, ideal for a home office, playroom, or study. The chef-inspired kitchen boasts quartz countertops, full-height cabinetry, and a walk-in pantry, offering abundant storage and workspace. Gather in the great room, where an elegant electric fireplace creates a warm focal point for relaxing evenings.The home’s knock-down ceiling texture adds a sophisticated touch throughout. Upstairs, a central bonus room provides a perfect family retreat, while the convenient full laundry room simplifies daily routines. The luxurious 5-piece owner’s ensuite includes dual sinks, a soaker tub, and a walk-in shower, complemented by a spacious walk-in closet. Two additional bedrooms complete this floor close enough to the Primary bedroom but ample space in between for privacy. One of the two bedrooms has a walk-in closet with a closet organizer. Both rooms share a 4 piece bathroom across the hallway.The sunshine basement with 9’ foundation offers endless potential—bright, open, and ready for your personal touch. With separate side entrance and basement rough-ins.Located in the growing community of Amblefield, this home is close to future schools, parks, shopping, and major roadways, providing both convenience and long-term value.Whether you’re a growing family or savvy investor, 38 Amblefield Common NW delivers the space, quality, and flexibility to fit your lifestyle. Don’t miss the opportunity to make this beautifully designed home your own - Visit the showhome today! (id:52784)
2507, 60 Skyview Ranch Road Ne
Calgary, Alberta
This exceptional 2-Bedroom + Den, 2-Bathroom home with a titled underground parking stall offers the perfect blend of comfort, style, and convenience in the established community of Skyview Ranch.Inside, discover a bright, open layout with luxury vinyl plank flooring, a curated designer lighting package, and oversized windows that fill the space with natural light.The chef-inspired kitchen is designed for both function and flair, featuring stainless steel appliances, full-height soft-close cabinetry, and elegant quartz countertops—an inviting space for everything from quick weekday meals to hosting friends.The primary bedroom includes a walk-through closet leading to a private three-piece ensuite. The spacious second bedroom includes its own walk-through closet and direct access to a Jack-and-Jill bathroom, offering both privacy and convenience. The versatile den makes an ideal home office, creative space, or guest room.Additional features include in-suite laundry, stylish window coverings, and a private balcony off the living room—perfect for enjoying morning coffee or unwinding at the end of the day.Located just steps from Sky Point Landing’s shopping and dining, nearby green spaces, and playgrounds, Skyview North combines urban convenience with a neighborhood feel. Plus, quick access to Stoney and Deerfoot Trail makes commuting effortless.Photo gallery showcases a similar unit. (id:52784)
8531 47 Avenue Nw
Calgary, Alberta
Attention Homebuyers, Investors & Builders! Here’s a rare opportunity in one of Calgary’s most desirable inner-city communities. Just one block from Bowness Park and the Bow River, this recently renovated 3-bedroom bungalow sits on a 50x120 R-CG lot, offering flexibility for living, renting, or future development. Move in and enjoy the updated interior, hold as a cash-flowing rental, or plan your next build — the choice is yours. The home features a detached garage and is located on a quiet, tree-lined street surrounded by beautiful homes and active redevelopment.With R-CG zoning, the property has excellent long-term potential for a duplex, multi-unit development, or custom infill. Its prime location near the University of Calgary, Foothills Hospital, Children’s Hospital, and major transit routes makes it equally appealing to homeowners and investors. Whether you’re looking for a comfortable home in a fantastic neighbourhood, a strong rental property, or a future development site, this property delivers exceptional value in a high-demand location. (id:52784)
201, 111 2 Avenue Se
Calgary, Alberta
Prime 2,518 sq ft second-floor space available at 111 2 Ave SE, Calgary AB, perfectly situated in a high-traffic area surrounded by several thriving restaurants, cafés, and storefronts.Formerly used as both retail and restaurant, this versatile space is fully equipped for restaurant use, featuring:Existing commercial hood fanWalk-in coolerFunctional back-of-house layout suitable for kitchen + prepOpen floor area ideal for dining, retail displays, office space or hybrid conceptsThis is an excellent opportunity for a restaurant, café, bubble tea shop, dessert bar, specialty grocer, or retail concept looking to plug into an established destination area.Additional highlights:Prime downtown location with strong pedestrian and vehicle exposureSurrounded by booming local and national food and beverage operatorsEasy access for customers and staffBring your concept and take advantage of existing infrastructure to save on build-out costs and get to market faster. (id:52784)
15389 6 Street Ne
Calgary, Alberta
Discover Kamira, a townhome community that truly feels like home. Tucked away from the busy corridor in Livingston, Kamira offers a peaceful, prime setting backing onto scenic walkways, a municipal reserve, and a charming playground just steps from your door. With upper-end single-family homes and a park behind, plus a planned school across the street, Kamira provides the privacy and serenity of a residential enclave, not the density of a typical townhome development.This thoughtfully designed SAGE unit offers 1,199 sq.ft. (RMS) of well-planned living space, featuring 3 bedrooms with an option to add a 4th bedroom on the entry level, 2.5 bathrooms, a double attached tandem garage, and a modern open concept kitchen, dining, and living area that is perfect for family living and entertaining. Enjoy a private patio offering a peaceful setting and plenty of room to relax outdoors. Every home is thoughtfully designed side-by-side, so you enjoy the privacy, peace, and independence from your neighbours. Durable, low-maintenance Hardie Board exteriors ensure your home and community remain beautiful for years to come, regardless of Alberta’s weather.Kamira also makes everyday life effortless: every home includes double or tandem attached garages, true private yards for outdoor play or relaxation, and thoughtfully designed balconies/patio space with solid privacy walls, not just glass panels, so you can enjoy your outdoor space in comfort and seclusion.The interiors feature sophisticated finishes, including quartz countertops, a designer tile backsplash, luxury hard surface flooring, full-height custom cabinetry (to bulk head), stainless steel appliances, and in-suite laundry. Kamira offers three townhome designs (Cedar, Juniper, Sage) ranging from 3 to 4 bedrooms (with options to do a dual master suite) and from 1,199 sq.ft. to 1,925 sq.ft. (RMS). There are four designer selection packages to choose from and a variety of upgrades available, including air conditioning and floor plan modifications to suit your needs. Built by Kalamoir Homes, one of Calgary’s most trusted townhome developers, known for their commitment to quality, craftsmanship, and attention to detail. Contact your agent today to book a private tour during our sales centre hours and learn more about available floor plans, lots, standard finishing packages, and upgrade options.This unit is not yet built. Construction is tentatively scheduled to begin in winter 2026, with completion and possession anticipated in summer to late fall 2026. Final legal plans, lot sizes, and property taxes are yet to be confirmed. Square footage is based on architectural plans. Pricing includes GST. Photos are artist renderings of the community and interiors. Please note that RMS measurements are larger than the architectural/floor plan marketing measurements. (id:52784)
77 Auburn Glen Common Se
Calgary, Alberta
MOVE-IN READY! Beautiful 4-bedroom home in the prestige lake community of Auburn Bay with Lake Access! This stunning home has an open concept living room, kitchen and dining room. The living room has a gas fireplace with wood mantle and is an excellent place to entertain family and friends. Upstairs has a wonderful primary bedroom with walk-in closet and 4-piece bathroom that can be your oasis. Down the hall there is 2 additional bedrooms and a huge bonus room with a balcony adjacent where you can relax. The basement has a 4th bedroom, 4-piece bathroom, storage room and an undeveloped space that can be your next project. The south facing backyard has a large deck, low maintenance landscaping and mature trees. Only 2 blocks from Lake Shore School and 3 blocks from Auburn Bay School. Close to Auburn Bay Beach Club, Auburn Bay Shopping District, South Health Campus. transit, all major routes and so much more. This one will not last long, book your showing today! (id:52784)
5311, 70 Panamount Drive Nw
Calgary, Alberta
TOP FLOOR | 2 BED + DEN | 2 TITLED PARKING SPOTS | FRESHLY UPDATEDWelcome to Panamount Place, where style, space, and convenience meet! This top-floor, move-in-ready 2-bedroom + den unit has been freshly painted and boasts brand new vinyl plank flooring throughout — giving it a modern, airy feel you’ll love coming home to.Whether you’re a first-time buyer, downsizer, or investor, this well-designed unit offers flexibility and function. The bright den near the entrance is perfect for a home office, yoga nook, pantry, or extra storage — you decide! The open-concept kitchen and living area are ideal for entertaining, with natural light pouring in from your sunny west-facing balcony.The two spacious bedrooms are thoughtfully separated for privacy. The primary bedroom features a 4-piece ensuite, while the second bedroom is steps from another full bathroom — ideal for guests or roommates. Enjoy the convenience of in-suite laundry, plus plenty of storage throughout.TWO titled parking stalls are included — one underground (extra wide and the first spot as you enter so can park all your hobbies right next to it!) — along with a secure storage locker in the heated parkade and one surface stall that's right in front of building 6000 #33.Live steps from everything: Vivo Rec Centre, Landmark Cinemas, Superstore, the North Pointe Transit Hub, parks, cafes, restaurants, schools, and more. Quick access to Stoney Trail, Deerfoot, and Country Hills Blvd means getting around the city is a breeze.Can’t make it in person right away? Check out the 3D virtual tour to explore the space from anywhere.Don’t miss your chance to own a stylish, updated condo in a prime location — book your private viewing today! (id:52784)
513 31 Street Nw
Calgary, Alberta
Discover the perfect balance of nature and city living in this beautiful Parkdale semi-detached, just steps from the Bow River pathways. Offering nearly 1,900 sq.ft. above grade plus a fully finished basement, this 4-bedroom, 3.5-bath home combines thoughtful design with an unbeatable location. The main floor welcomes you with rich hardwood, a gas fireplace, and a chef’s kitchen featuring granite counters, a large island, and premium appliances. Upstairs, the primary retreat boasts a spa-inspired ensuite and walk-in closet, joined by two more bedrooms and convenient upper laundry. The lower level adds a spacious family room, additional bedroom, and full bath — ideal for guests, teens, or a home gym. Comfort is built in with central A/C, high-efficiency heating, and plenty of natural light throughout. Relax on the front porch, entertain on the back deck, and enjoy the landscaped yard with a double detached garage. Families will appreciate excellent nearby schools, including Westmount Charter Elementary (Grades 1–4, Gifted Program) located right in Parkdale, and Queen Elizabeth Junior/Senior High (Grades 7–12). All this within walking distance to Foothills & Children’s Hospitals, U of C, and minutes to downtown. A rare opportunity to enjoy riverside living in one of Calgary’s most desirable communities. (id:52784)
803, 250 Fireside View
Cochrane, Alberta
Welcome to this stunning, Immaculate townhome located in the highly desirable community of Fireside in Cochrane, where breathtaking views of the pond and surrounding green space provide a tranquil, nature-inspired backdrop to everyday living. This upgraded home shows 10/10 and features a modern style with everyday functionality and boost upscale finishes such as wide plank flooring, soft plush carpeting, elegant porcelain tiles, soaring 9-foot ceilings, and energy-efficient LED lighting throughout. The heart of the home is the gourmet kitchen, equipped with sleek quartz countertops, white Euro shaker-style cabinetry, stainless steel appliances, a convenient breakfast bar, soft-close pull-out drawers, & pantry. The open concept is filled with natural light that flows seamlessly from an abundance of large windows and patio doors, onto two private balconies, offering a perfect extension of your living space where you can enjoy morning coffee’s or unwinding in the evening while soaking in the view of the pond and green space. There are two generously sized bedrooms, including a bright, spacious primary retreat complete with a large walk-in closet, along with a stylish full bathroom. An elegant half bath (powder room) with both bathrooms featuring quartz countertops and chic, modern light fixtures. The home also includes a full-sized laundry area with a stacked washer/dryer conveniently located on the upper floor, wide staircases for easy access, and a spacious utility room with extra storage, as well as a larger, separate dedicated storage unit, and a titled parking stall siding to your front door, conveniently located for off loading groceries and every day errands. Situated in a well-managed, family-friendly complex, this property is ideally located just steps to schools, Bullrush Park, scenic walking paths, ponds, gazebo, benches, and green spaces, making it perfect for peaceful walks, and outdoor relaxation. Fireside is a vibrant and growing community offering ex cellent schools, parks, New skatepark, eateries, shopping, fitness and recreation facilities, and all essential amenities- easy access to the mountains with approximately 1 hour drive to Banff and Canmore, where you can enjoy close up views of the Rocky Mountains and world-class hiking in summer or Ski trips in the Winter and only minutes to Calgary. Great value for the discerning buyer. (id:52784)
46, 330 19 Avenue Sw
Calgary, Alberta
TOP FLOOR UNIT • 2 BEDROOM/DEN • CONDO FEES INCLUDE ALL UTILITIES, INCLUDING ELECTRICITY! • This charming top-floor, front-facing unit is located in the iconic Athlone, Mission’s first luxury apartment complex built in 1940. It beautifully blends vintage character with modern updates. Featured in the Calgary Historical Walking Tour guidebook, the building showcases preserved Art Modern details, such as blonde wood handrails, classic glass globe lighting, nickel radiators, and stunning archways. Inside, the functional layout features oak hardwood flooring throughout, a spacious, modern kitchen with ample cabinetry, laminate countertops, a center island with a large sink, and stainless steel appliances. The kitchen opens into a bright living room that overlooks the grand courtyard. The large bedroom is filled with natural light, while the updated four-piece bathroom boasts clean, classic subway tile and period charm. Additionally, there is a second bedroom or den with convenient barn door access. A dedicated storage room includes hook-ups for in-suite laundry, and the unit comes with assigned parking and bike storage. Located in the heart of vibrant Mission, you are just steps away from the Elbow River pathways, 4th Street shopping and restaurants, Repsol Centre, festivals, nightlife, and only minutes from downtown. The building is pet-friendly (with board approval) and well-managed, offering exceptional value in one of Calgary’s most walkable and desirable communities. Don’t miss this rare chance to own a piece of history—book your showing today and be sure to check out the 3D virtual tour. (id:52784)
1172 Iron Ridge Avenue
Crossfield, Alberta
Start the new year off in your brand-new, stunning Alliston at Home new build in Iron Landing. This home offers exceptional design, thoughtful details, and timeless style. With 3 bedrooms and 2.5 bathrooms, and a double garage with an additional tandem parking stall, there's room for your family, vehicles, toys, or hobbies! Step inside to a grand, open-to-above front entrance, showcasing soaring ceilings and wide-plank vinyl flooring that is as beautiful as it is durable, spanning the main floor. Large triple-pane windows surround the bright and airy living area, flooding the space with natural light. The kitchen is a chef's dream, with a corner sink framed by windows, elegant cabinetry, stone countertops, a spacious island, a large pantry, and stainless steel appliances, including a gas range. The kitchen flows seamlessly into the dining and living areas, and from the dining space, you can step out onto your finished deck, complete with a gas line for your BBQ. A convenient powder room is tucked neatly at the front of the home. Venture upstairs, the primary suite offers the perfect retreat with space for a king-sized bed, a spa-inspired ensuite featuring a soaker tub, separate shower, dual sinks, and a large walk-in closet. Two additional bedrooms, a full bathroom, upper-level laundry, and a front bonus room complete the second floor. The walkout basement is unfinished and ready for your personal design ideas. Located in the vibrant community of Iron Landing, this home combines modern living with small-town charm. Enjoy nearby parks, schools, and amenities. Everything you need is close to home. Photos are representative and are of a similar model. Area size was calculated by applying the RMS to the blueprints provided by the builder. Taxes to be assessed* (id:52784)
49 Royal Highland Road Nw
Calgary, Alberta
LARGE WALKOUT BUNGALOW WITH EXCEPTIONAL POND VIEW in the prestigious & vibrant,sought-after NW Calgary community of Royal Oak. Welcome to 49 Royal Highland Road Nw!! This meticulously maintained home offers a TRULY BEAUTIFUL SETTING, backing onto a PICTURESQUE POND surrounded by lush trees, greenery & scenic walkways.This large walkout bungalow-style family home boasts 4 bedrooms, 3 bathrooms, & a total of 4,000 sq ft of Living space. As you step into the 0pen Foyer, you'll immediately appreciate the spaciousness, charm and warmth, SOARING 10 FOOT CEILINGS and HARDWOOD FLOORING. The front FLEX ROOM WITH WAINSCOTTING is perfect for a Formal Dining Room. Drenched in NATURAL LIGHT, this home immaculately shows pride of ownership. Bright & spacious GOURMET KITCHEN includes a corner Pantry, AN EXTRA-LARGE ISLAND, and AMPLE COUNTER SPACE AND CABINETS. It opens to a spacious Breakfast Nook overlooking one of the most gorgeous ponds, and a grand Living Room centered around a cozy Fireplace complemented by beautiful built-ins. This home is perfect for entertaining in the grand Kitchen/Family Room or the exquisite Formal Dining Room.The exceptionally open layout of this fully finished home also offers WROUGHT IRON SPINDLES with WOODEN HAND RAILINGS, ROUNDED CORNERS, KNOCKDOWN CEILING, GRANITE COUNTEROPS, STAINLESS STEEL APPLIANCES, and SOARING 10-FEET CEILINGS and CROWN MOULDING throught the Entire Main Floor. Enjoy the UNOBSTRUCTED POND VIEW of the natural reserve from this beautiful walkout bungalow located on a beautiful street with manicured yards.This Must See home is meticulously landscaped, offering great outdoor space to relax & unwind. The main floor also features the Primary Bedroom with a 5-piece Ensuite, Walk-in-closet, two additional bedrooms, another Full Bath, and a Laundry Room/ Mud Room with upper and lower cabinets. This impeccably kept home, surrounded by executive-style residences on a beautiful street with manicured yards shows immense pride of ownership. The lower level with Rough-in Slab Heating, 9FT CEILING and Large Windows Galore is a fully finished walkout with upper Deck & Lower Patio leading to a nicely landscapped backyard, with sprinkler system. It includes an additional bedroom, a full bath, a media room, & a great recreation area perfect for Big parties and your guests. Approximatley 385sq ft Undevloped Storage /Utility Room with Large shelvings for storing all your seasonal items. This RARE, 3 BEDROOM ABOVE GRADE LARGE WALKOUT BUNGALOW also offers an OVERSIZED DOUBLE ATTACHED GARAGE & great Curb appeal. This home has it all, offering incredible POTENTIAL & VALUE! SOUTH BACKYARD! Close to all amenities including Schools, Royal Oak Shopping centre, Parks, Trails, Playgrounds, Shane Homes YMCA, Public Transport & the Tuscany C-Train Station heading to Down Town Core an easy commute. Quick access to Country Hills Blvd, Crowchild Trail, and Stoney Trail. Come Check it out! You Do not want to miss a chance to own this Great Home!! (id:52784)
55 Bermuda Place Nw
Calgary, Alberta
Welcome to 55 Bermuda Place NW — a beautifully updated 3-level split tucked into one of the quietest and most desirable pockets of Beddington. Perfectly positioned at the end of a cul-de-sac and beside a peaceful greenspace and playground, this home offers exceptional privacy while still providing quick access to schools, shopping, and major commuter routes.This property has seen extensive high-value upgrades, including a brand new furnace, roof, deck, and fencing completed in 2025, updated vinyl windows, doors and siding, a refreshed kitchen and living room with new built in hutch and electric fireplace, and a newer hot water tank installed in 2022. These improvements give buyers peace of mind and add modern comfort throughout.Inside, the main living area is bright and welcoming, featuring high, flat ceilings, a charming bay window, and a sleek electric fireplace. Just a few steps up is the open kitchen and dining area that overlooks the living room, creating a spacious and connected feel. From the dining area, you can access a sunny front deck with room for your BBQ and a fully fenced dog run along the side of the house.The back of the home offers a comfortable layout with a primary bedroom complete with a 3-piece ensuite, a second large bedroom, and another full 4-piece bathroom. The walkout lower level provides even more space with a third bedroom, a large family room with sliding doors leading to the backyard, plenty of storage, and a laundry and utility room.Outside, a large concrete patio leads to a truly impressive oversized garage. This exceptional garage is heated with a radiant heater, includes its own electrical sub-panel perfect for heavy tools or an electric-vehicle charger, and offers abundant space for parking and storage. There is also an additional parking stall beside the garage for added convenience.With its quiet location, extensive updates, walkout basement, and outstanding garage setup, 55 Bermuda Place NW is a rare opportunity in Be ddington. This is one you won’t want to miss. (id:52784)
113 Somerside Green Sw
Calgary, Alberta
Fall in love the moment you arrive. Tucked away on a quiet Somerset cul-de-sac, this fully finished 5-bedroom, 4-bathroom home offers over 2,600 sq ft of warm, inviting living space designed for both everyday comfort and unforgettable moments. Soaring ceilings and rich hardwood floors set an elegant tone as natural light dances through the living and dining spaces. At the heart of the home, a cozy family room with a gas fireplace invites slow evenings and meaningful conversations, while the updated kitchen—with maple cabinetry, granite countertops, stainless steel appliances, and a welcoming eating bar—becomes the backdrop for morning coffee and lively gatherings. The breakfast nook opens onto an oversized deck, perfect for summer dinners under the stars. A private den, along with a powder room and laundry, completes the main floor—thoughtfully designed for modern living. Upstairs, the primary retreat feels like a sanctuary, featuring his-and-hers closets, a walk-in closet, and a spa-like ensuite with in-floor heating. Two additional bedrooms and a full bath offer comfort and space for family or guests. The walkout lower level is equally enchanting, with a generous rec room, two more bedrooms, and a fourth bathroom with in-floor heat—ideal for hosting or creating your own cozy escape. Step outside to a finished patio and backyard, where quiet mornings and golden-hour evenings await. Just steps from parks, playgrounds, and scenic pathways—and minutes from LRT, shops, and recreation—this home isn’t just a place to live. It’s a place to belong. OPEN HOUSE on SUNDAY Dec 14 from 1:30 pm to 3:30 pm. (id:52784)
207, 280 Banister Drive
Okotoks, Alberta
Welcome to this 2 Bedroom move-in ready condo located in the sought-after Tower Hill community of Okotoks.Offering over 900 sq. ft. of bright, comfortable living space, this rare, 2 bedroom south-facing unit captures mountain views from your private balcony — the perfect spot to relax and enjoy the Southern Alberta sunshine.Inside, you’ll find a freshly painted interior and a modern, recently renovated bathroom completed by Bathroom Fitters. The open-concept layout provides a seamless flow between the living, dining, and kitchen areas, creating a warm and inviting atmosphere. Both bedrooms are generously sized with the primary offering a great walk in closest and the second bedroom is Ideal for guests, a home office or maybe work out room. This quiet adult building features secure underground parking and is professionally managed, ensuring peace of mind and easy living. With no dogs permitted, it’s ideal for those seeking a low-maintenance and tranquil lifestyle.Whether you’re a first-time buyer, downsizing, or looking for a solid investment opportunity, this condo checks all the boxes — spacious, updated, and ready to move in. Conveniently located close to parks, walking paths, shopping, and all of Okotoks amenities. Book your private showing today! (id:52784)
1229 Regal Crescent Ne
Calgary, Alberta
This semi-detached home in Renfrew delivers a bright, modern lifestyle in one of Calgary’s most walkable inner city communities. With 4 bedrooms, 3.5 bathrooms, and a thoughtfully updated interior, it offers the kind of everyday comfort and design-forward details that make it feel instantly welcoming. The main floor opens with 10 ft ceilings, warm hardwood, and big windows that carry natural light from front to back. A true dining room anchors the front of the home—bright, inviting, and perfectly sized for hosting—while still feeling connected to the main living space. The gourmet kitchen is the heart of the main level, built with GRANITE COUNTERS, CUSTOM CABINETRY, STAINLESS STEEL APPLIANCES, and a large island that works for prepping, gathering, or weeknight meals. The layout keeps everything flowing smoothly toward the living area, where generous seating space makes it easy to settle in, anchored by a cozy GAS FIREPLACE—perfect for chilly evenings. At the back of the home, a functional mudroom includes a good-sized closet to keep shoes, coats, and everyday gear neatly organized. Upstairs, the PRIMARY SUITE feels elevated and calm with its 11 ft ceiling and RENOVATED ENSUITE. The ensuite features DUAL VANITY, updated finishes, and a large glass shower that adds a spa-like feel. Two additional bedrooms share a full bathroom, and UPPER LAUNDRY keeps daily routines simple and efficient. The fully developed basement adds valuable extra living space. A spacious family room offers flexibility for movie nights, play space, or a home gym, and the BUILT-IN WORKSTATION makes work-from-home days easier. A full bathroom and a fourth bedroom with a WALK-IN CLOSET complete the level, creating a comfortable setup for guests or older kids. Outside, the PROFESSIONALLY LANDSCAPED BACKYARD is ready for relaxing, gardening, or outdoor entertaining, featuring a new deck and sunny SOUTH exposure that fills the space with warmth and natural light—ideal for lounging in the sun, firing up the BBQ, and hosting friends and family. A DOUBLE DETACHED GARAGE adds everyday ease with secure parking year-round, plus plenty of extra room for bikes, seasonal gear, tools, and storage. Set in a quiet pocket of Renfrew, this home gives you fast access to parks, pathways, schools, and neighbourhood favourites. You’re close to the Renfrew Aquatic Centre, the community sports fields, and the shops and restaurants in both Renfrew and Bridgeland. Quick downtown access and nearby transit make commuting easy, while the area’s strong community feel and walkability add to the day-to-day experience. Altogether, this property stands out as a well-finished, thoughtfully updated inner city home with strong lifestyle value. See it for yourself today! (id:52784)
6416 34 Avenue Nw
Calgary, Alberta
Sleek, Stylish, and Thoughtfully Designed – Welcome to 6416 34 Ave NW! From the moment you arrive, this home makes an impression. Modern curb appeal, a quiet tree-lined street, and a location that offers the perfect balance of city convenience and nature's tranquility. Step inside, and you'll instantly feel the elegance in every detail.The dining room sets the stage—an inviting space with designer lighting that creates the perfect ambiance, whether it's a casual brunch or a lively dinner party. The kitchen is an absolute showstopper, featuring ceiling-height custom cabinetry, gleaming quartz countertops, and a large island that serves as the heart of the home. Whether you're a gourmet chef or a takeout connoisseur, this space is as functional as it is beautiful. Flowing seamlessly from the kitchen, the living room is warm and welcoming, centred around a stunning full tile-surround fireplace with expansive windows on either side that bring in gorgeous natural light and a view of the backyard. A space like this just feels good—cozy yet sophisticated, perfect for quiet nights or entertaining guests. Tucked away at the back of the home, the mudroom is designed for real life, with custom storage, and a sleek tiled floor that stands up to Calgary’s seasons. Right next to it, the powder room feels upscale and refined—no detail overlooked.Head upstairs, and the luxury continues. The primary suite is a true retreat, with soaring ceilings, a large walk-in closet, and an ensuite that’s pure indulgence. A fully tiled shower with steam rough-in, heated floors, a soaker tub built for long, relaxing evenings, and dual vanities with quartz counters—this is the kind of space that makes every morning feel like a spa day. Two additional bedrooms, both bright and spacious, share a modern 4-piece bathroom with chic finishes. The laundry room is equally impressive, complete with a quartz folding counter, built-in cabinetry, and a deep sink—because practical should still be beautiful. And let’s not forget the fully self-contained 2-BEDROOM LEGAL BASEMENT SUITE (subject to permits and approvals by the city). With its own private entrance, it offers a full kitchen with quartz counters and ceiling-height cabinets, a spacious living area, two generous bedrooms, and a sleek 4-piece bath with a full tile surround. Whether it’s for extended family, guests, or rental income, this space adds incredible value.To top it all off, this home sits in a prime location—steps from the Bow River pathways, minutes to Winsport, U of C, and downtown. You’re surrounded by parks, shops, and some of the best local cafés in the city. Disclaimer: The photos are from the show suite. (id:52784)
206 Cranbrook Square Se
Calgary, Alberta
Welcome to this spacious townhome, offering over 1600 square feet of living space! Featuring two master suites (both with walk-in closets!), each offering breath taking views of the lush green space behind the property. With no neighbours behind, you will enjoy a private backyard where wildlife will occasionally wander by! The perfect spot to enjoy your morning coffee or evening quiet time. The finished basement provides many options! An extra living space, a home office, or even a guest suite could be enjoyed! Upstairs, the dining area & kitchen overlook the separate living room, that also has views of the green space! The home has AIR CONDITIONING as well! Enjoy your new home with comfort and ease. A rare opportunity in a desired neighbourhood. Schools, parks, and many amenities are located minutes away. Don't miss your chance to call this home yours! An excellent opportunity for investors or a first time home owner! Come check out the open house this weekend, September 13th from 3PM-5PM! (id:52784)
62 Norford Common Nw
Calgary, Alberta
Experience modern, executive townhome living in the highly sought-after University District. This home offers a spacious 1,660 sqft of meticulously designed air conditioned space., overlooking the quiet inner courtyard. The ground floor provides direct entry from the double attached garage into a spacious den/office. This versatile flex space is perfect for a home-based business, gym, or additional storage. The main living level is an entertainer's dream, featuring high ceilings and an open-concept layout. The gourmet, U-shaped kitchen is highlighted by a gas stove, sleek quartz countertops, a generous breakfast island, and premium Bosch stainless steel appliances. The spacious dining and living areas lead to your private deck, which offers a view over the complex’s inner courtyard and community playground. A stylish two-piece powder room completes this level. The top floor is dedicated to rest and convenience. It features a practical upper-level laundry and the executive Dual Primary Suite layout—a premium feature consistent with the complex's top-selling homes. The main suite offers a double closet and a luxurious four-piece ensuite with a dual-sink vanity and walk-in shower. The second master retreat also features its own private four-piece ensuite and ample closet space. The added bonus is the well run complex is also pet friendly. Located in Calgary’s vibrant University District, this home provides an unmatched urban lifestyle. Enjoy walking distance to the U of C, Foothills Hospital, and a growing list of premium retail amenities. University District's popular main street offers an anchor Save-On-Foods, Cineplex VIP Theatres, OEB Breakfast Co., Analog Coffee, and more. This is a turn-key opportunity in an established, popular community. (id:52784)
311, 730 2 Avenue Sw
Calgary, Alberta
Discover the perfect blend of space and sophistication in this 3 bedroom, 2 bathroom NW-facing residence at First & Park in Eau Claire. Designed for both families and professionals, this home offers a thoughtful layout with floor-to-ceiling windows that capture natural light and stunning city views that can be taken in on your spacious patio over looking the Bow River and Princes Island Park. The modern kitchen boasts quartz countertops, integrated appliances, and sleek cabinetry, flowing seamlessly into the open living and dining area — ideal for gatherings or quiet evenings at home. The primary suite features a spa-inspired ensuite with dual sinks, while two additional bedrooms provide flexibility for children, guests, or a dedicated home office alongside a separate full bathroom. With two titled underground parking stalls, secure storage, and access to the best of downtown Calgary, this home combines everyday convenience with elevated style. First & Park also features an upscale gym & yoga studio (outdoor space beside with gas BBQ hookup), party lounge, modern co-working space and concierge. Steps from the Bow River pathways, Prince’s Island Park, and the city’s top dining and entertainment, First & Park offers a lifestyle where families and professionals alike can thrive. **Upon purchase, the buyer may select a titled parking stall(s) and a titled storage unit(s) of their choice. Show Suites Open: every Wed, Thurs & Fri, (*plz check for times) please text number on sign for entry! (id:52784)
903, 1140 15 Avenue Sw
Calgary, Alberta
Welcome to this beautifully renovated one-bedroom, one-bathroom condominium in Calgary’s vibrant Beltline neighbourhood. Featuring laminate flooring throughout and a modern kitchen with sleek cabinetry and quartz countertops. Thanks to its desirable south exposure, the living space is flooded with natural light, while a cozy wood-burning fireplace adds charm and warmth. The spacious bedroom can easily accommodate a king-sized bed, work from home space and offers a generous walk-in closet. Living here means enjoying urban convenience with a secure parking stall and additional storage locker for all of your gear. Pet owners will love living across the street from the fenced Connaught off-leash park. The building provides desirable amenities, including bike storage and a cedar sauna, perfect for relaxing at the end of your day. With a walk score of 99, you’re mere steps away from trendy 17th Avenue, where you’ll have access to a diverse mix of cafes, restaurants, shops, and a Save-On Foods grocery store. Whether you are a first-time buyer, an investor, or looking to downsize, this move-in-ready condo offers a perfect blend of modern finishes, amenities, and inner-city living. (id:52784)
2607, 211 13 Avenue Se
Calgary, Alberta
Welcome to this Stunning elevated condo living space near the heart of Downtown Calgary, with a breathtaking view and just a few steps away from the Calgary Stampede grounds, BMO Centre, LRT Station, Casinos nearby, and the Sunterra Market. Floor to ceiling windows, High ceiling that flood the place with natural lights. The Primary Bedroom has a walk in closet and an ensuite 4 pc Bathroom, The other bedroom has an in-suite laundry and 3 pc bathroom. The resident have an access to a well equipped gym, courtyard, security concierge, 3 elevators, bike storage, and a titled parking spot, in the heated underground parking area. Bring in your favourite Realtor to view this amazing property, you won't be disappointed, (id:52784)
3236 Doverville Crescent Se
Calgary, Alberta
**PRICE REDUCED & BACK ON THE MARKET due to Buyers inability to obtain Mortgage Financing Approval**. Welcome to an incredible opportunity in the community of Dover! Step into your dream home, a unique Bungalow offering 1410 sq ft of living space on the main floor and 1278 sq ft of developed space in the basement. The original structure received a 378 sq ft front addition in 1989, fully compliant with the City of Calgary Planning and Building Regulations and completed by a qualified contractor. With its solid poured concrete footing and treated wood foundation walls (only on the addition portion of the house), this home is structurally sound and brimming with potential for a full renovation to make it your own. The main floor features a grand living room with a stone-faced wood-burning fireplace and plentiful windows that flood the space with light. The kitchen, renovated in 1989, is due for an update but remains in great condition. The open floor plan includes two bedrooms, each with a 3-piece ensuite. The Primary Bedroom’s ensuite requires some enclosure, while the second bedroom boasts sliding patio doors that lead to the backyard balcony and in-ground outdoor pool. The basement offers three bedrooms, two of which are part of the 1989 addition and feature larger windows (not egress). Also included is a gas-burning fireplace, a storage room, and a 4-piece bathroom. The well-insulated 378 sq ft addition spans both the basement and the main floor. Outdoor amenities include a backyard with a natural gas line for the BBQ and firepit, an in-ground outdoor pool winterized in the fall of 2024 and sold "AS IS WHERE IS," a double detached garage (20ft x 24ft), and an additional carport or RV parking spot. Imagine your family enjoying summer days by the pool, a place filled with laughter and memories for family, friends, and grandchildren. Notable upgrades include a water tank installed in 2015, a roof replaced in 2010, and all windows replaced during the 1989 renovati on. The furnace is in great condition, though it is unclear if it is original or replaced. Schedule a viewing with your licensed agent who can help you envision creative changes to make this space your own. This home has been lovingly cared for and is ready for its next chapter with a new family. Don’t miss out—book your showing today! (id:52784)
21 Starling Boulevard Nw
Calgary, Alberta
LET’S SKIP THE PART WHERE LISTINGS PRETEND EVERY HOME IS LIFE-CHANGING. This one is simply — and refreshingly — WELL THOUGHT-OUT. The main floor doesn’t force a moment of suspense or a “grand reveal.” It just opens into a BRIGHT, PRACTICAL LAYOUT that gets the fundamentals right. The POCKET OFFICE is tucked off to the side where it belongs, not jammed into a hallway. The living room and dining area fall into a natural rhythm. And the kitchen keeps things clean and functional with 42” UPPER CABINETS, QUARTZ COUNTERS, a CHIMNEY HOOD FAN, and a BUILT-IN MICROWAVE that isn’t fighting for visual attention.Light is a quiet strength here, lifted by the 9' CEILINGS and the way the windows pull brightness across the main floor. Warm wood-tone LVP carries the main level without any fuss. Out back, both the 10' X 10' REAR DECK and the 20' X 20' DETACHED GARAGE are already finished — no builder timelines, no guesswork. The FULL-WIDTH FRONT PORCH gives the home presence without being precious, and offers a practical spot to shake off the day before stepping inside.Upstairs, the BONUS ROOM does exactly what a bonus room should: fill the gap between bedrooms with a space that flexes easily without needing a title. The two secondary bedrooms sit together at the rear of the home, while the master takes the front — larger, brighter, and anchored by a walk-in closet with natural light. The ensuite keeps things straightforward with a glass-and-tile shower and quartz carried through from the main level.Practical upgrades are already handled: a high-efficiency furnace, gas lines for both stove and BBQ, and the full 200-amp electrical panel. The basement is legitimately future-ready with 9' foundation walls, a side entry, and rough-ins for a bathroom and sink — not the “maybe someday” setup buyers sometimes discover after the fact.STARLING LEANS QUIET AND NATURE-FORWARD — modern architecture, WETLANDS, PATHWAYS, and a slower pace than the busier northwest pockets. It suits a home like this: calm, functional, and built to make everyday life easier rather than louder.IMMEDIATE POSSESSION means you can move at your own speed. If you’ve been looking for a home that simply works — without the drama — this one is worth a walkthrough. • PLEASE NOTE: Photos are of a DIFFERENT Spec Home of the same model – fit and finish may differ. Interior selections and floorplans shown in photos. Kitchen appliances are included, and will be installed prior to possession. (id:52784)
7936 Springbank Boulevard Sw
Calgary, Alberta
Vacant & Move-In Ready – Backs onto Park / Green Space – 5 Bedrooms-Designed for Family LivingExperience the perfect blend of comfort, style, and location in this freshly painted two-storey home offering over 3,000 sq. ft. of developed living space. Nestled in one of South Calgary’s most desirable family communities—Springbank Hill—this property is ideally located close to schools, parks, pathways, the LRT, and Stoney Trail.The open-concept main level features laminate flooring throughout and is decorated in soft contemporary tones. Expansive windows fill the home with natural light. The kitchen showcases light café cabinetry with granite countertops, stainless steel appliances, and a large pantry. A generous breakfast nook offers access to the rear deck and overlooks the yard and greenspace. The adjoining dining and family rooms create an ideal space for entertaining, with a cozy gas fireplace and mantle as the focal point. A two-piece guest bath, laundry room, and access to the finished double garage complete the main floor.Upstairs features new laminate flooring in Bedrooms, fresh paint, four spacious bedrooms, and a bright flex area—perfect for an office, homework station, or reading nook. The primary suite overlooks the park and includes a four-piece ensuite with a soaker tub, standalone shower, vanity, and private water closet. Three additional bedrooms and another full bath complete this level.The fully developed basement extends the living space with a large recreation and games area, fifth bedroom, four-piece bath with heated floor, and mechanical/storage room.The rear yard is a summer oasis backing directly onto greenspace, complete with a low-maintenance deck featuring aluminum rails, glass inserts & electrical outlets for your entertaining convenience.Highlights:Backing onto park / greenspaceNo Poly-B plumbing,Freshly painted in light contemporary colours,New laminate flooring (upper level bedrooms),New fridge, Gas fireplace,Hot water tank 2020, Basement Carpets 2015Finished garageClose to schools, shopping, pathways, and quick access to LRT, Downtown & Stoney TrailWelcome Home to Springbank Hill – where family living meets modern comfort! (id:52784)
111 Macewan Glen Close Nw
Calgary, Alberta
Welcome home to this freshly updated two-storey gem in lovely MacEwan Glen—move-in ready for the Holidays. With 1,700+ sq.ft. of developed living space on a 35’ x 101’ lot, this home delivers modern comfort and real-life practicality. The bright front living room features a cozy wood-burning fireplace and large windows that flood the space with natural light. At the heart of the home is a newly designed chef’s kitchen, complete with full-height cabinetry, quartz counters, decorative tile backsplash, new Whirlpool stove & Bosch dishwasher, stylish central island, and designer lighting. The dining nook opens onto an expansive west-facing backyard via sliding doors—perfect for BBQ's or evening wind-downs on the deck. Upstairs, two generous bedrooms (including a roomy primary) sit alongside a fully remodelled 4-pc bath with a tiled tub/shower and quartz-topped vanity. The lower level also shines with new carpet, pot lights, a newly cut-in egress window, and flexible space ideally suited for media, hobbies, or a home gym. Fully fenced with alley access, the west yard provides ample space to play or relax. A tandem front parking pad adds everyday convenience. Notable 2025 updates include: new roof, hot water tank, fridge, stove, front door, interior doors, flooring (LVP, carpet, tile with upgraded 12 mm underlay for extra cushion), wall paint, kitchen (cabinets, quartz counters, tile backsplash), half bath, full bath, basement egress window, replacement of interior electrical outlets, exterior wood siding and fence paint, complete with plumbing and electrical permits. A warm, modern home in an established NW community—this one’s worth the visit. (id:52784)
2121, 700 Willowbrook Road Nw
Airdrie, Alberta
Welcome to #2121–700 Willowbrook Road, located in the vibrant community of Willowbrook, Airdrie! Here you will discover effortless living in this bright and beautifully updated 2-bedroom 2-bath condo which is a perfect blend of comfort, convenience and value. As you enter, you’ll be impressed by the abundance of natural light streaming in from the SOUTH-EAST EXPOSURE. Stylish new vinyl flooring (2024) leads you through a welcoming front entrance, complete with a spacious coat closet featuring built-in shelving. Stepping into the kitchen you will love the open-concept design with generous storage, a pantry, a NEW DISHWASHER (2024) and a large island with room for bar stools, creating the ideal setting for casual meals or entertaining. Just off the kitchen is space for a formal dining table, a RARE feature in apartment living. The living room is bright and inviting, with plenty of room for friends, family and nights in. This versatile living space offers many ways to layout your furniture, with the option to mount your TV on the wall with swivel to be visible from the sofa and the kitchen. A notable feature is that the entire unit has been FRESHLY PAINTED (October 2025) in a beautiful off-white tone that enhances the natural light. The primary bedroom is a true retreat. It features a large WALK-IN CLOSET with built-in shelves, plus an additional closet with bi-fold doors that can serve as extra storage or linen space. The four-piece ensuite bathroom includes a new toilet (2025). The room easily accommodates a king-sized bed with plenty of space to spare and offers a large window overlooking the private balcony. A SECONDARY BEDROOM with a large window provides versatility and can serve as a guest room, office or fitness space. A second three-piece bathroom with a stand-up shower, new toilet (2025) and convenient IN-SUITE LAUNDRY complete this well-designed home. For added peace of mind, the BOILER SYSTEM for the IN-FLOOR HEATING was REPLACED in (2024). Stay warm in th e winter months with your TITLED, UNDERGROUND PARKING STALL. There is also an abundance of outdoor VISITOR PARKING for your friends and family to visit. The condo fees conveniently include everything except electricity (covering heat, water, landscaping, snow removal, professional management & more). Living in Willowbrook means having the best of both worlds - easy access to all of your essential amenities nearby including Main Street, Shoppers, Sobeys, Original Joes, Good Earth and more. From your building, you can also step right into the extensive walking paths of NOSE CREEK PARK to enjoy all year round, ideal for pet owners. A standout feature is the complex’s FLEXIBLE PET FRIENDLY POLICIES, offering peace of mind for pet owners. Whether you're a first-time home buyer, downsizing, or an investor searching for a fantastic move-in ready home, you have found it here. This apartment offers exceptional value with its recent updates, thoughtful layout and inclusive condo fees. Book today! (id:52784)
269 Belmont Way Sw
Calgary, Alberta
Welcome to the Arista model by Morrison Homes — construction is underway, this home is currently at the framing stage, creating an exciting opportunity for the buyer to potentially upgrade and enhance the interior design selections if completed in time (subject to builder schedule/approval). Don’t miss your chance to secure a brand-new home in one of Calgary’s fastest-growing communities.This thoughtfully designed plan offers 3 bedrooms, 2.5 bathrooms, and an upstairs bonus room—ideal for a second living space, kids’ zone, or home office. The primary suite includes a private ensuite and a walk-in closet. Enjoy the added value of the gourmet kitchen package and the striking Elevation F exterior package. This home is covered by Alberta New Home Warranty and includes a 1-year builder warranty for added peace of mind.Visit the Morrison Homes showhome at 8 Belmont Way (across the street) for a tour/access:Monday–Thursday 2:00 pm–8:00 pmSaturday-Sunday 12:00 pm–5:00 pmDisclosure: first photo is an artist rendering. (id:52784)
40090 Retreat Road
Rural Rocky View County, Alberta
Welcome to 40090 Retreat Road in Cochrane, a custom high-end built home located on 9.17 acres on Retreat Road. This West facing property has a stunning view of the Rocky Mountains, which can be seen all year round. This luxury homes contains 7 bedrooms, and 10 bathroom total. The top level has 3 junior suites which are each equipped with their own ensuite and balcony, and a primary suite which has vaulted ceilings, a luxurious ensuite bathroom, walk-in closet, and fireplace. The lower level contains 1 master suite, a junior suite, and a nanny suite. The spacious kitchen is perfect for entertaining guests, with custom features such as: site-built wood cabinets with cooper inlayed panels, granite counter tops, large multi-leveled island, a spacious pantry, and a Butler’s Kitchen furnished with stainless steel appliances. A formal dining area makes for the perfect space to host dinners, along with its own prep area to help. Other notable features in the home include: 5 gas fireplaces, 1 wood burning fireplace, a mudroom, main floor laundry with a walk-in linen closet, 2 offices, and a library with a seating area. Working from home is made comfortable with a meeting room on the main floor that has direct access from the veranda, this is great for facilitating private client meetings. This private office is fitted with a built in desk and built in cabinetry, also with its own remote entrance. As we move down to the lower level, you will see an entertainment/theatre room, an exercise room, steam room, great room, games/pool room, a sizeable wet bar, a second oversized laundry room with a walk-in linen closet, 2 mechanical rooms with 5 high efficiency furnaces, a sunroom, and an enclosed patio with wood fireplace (with an exhaust fan for the BBQ), hot tub provided within the enclosed space. This estate can be subdivided into 2 acreages, with R2 zoning for a second home. Extensive landscaping has been done on the property, which includes 2 wildlife ponds, a private gate, a n asphalt driveway, room for an RV and other vehicles, a second detached garage that can hold up to 6 vehicles, and an attached garage with 10’’ high doors that can hold up to 4 vehicles. (id:52784)
14653 1 Street Ne
Calgary, Alberta
OPEN HOUSE SATURDAY DEC 13 from 1:00PM to 4:00PM. *QUICK POSSESSION* Welcome to the Ambrosia at ZEN Livingston – a stylish, energy-efficient townhome built by a NET ZERO builder! Offering 1,095 sq ft of thoughtfully designed living space, this 2 BED, 2.5 bath home features TRIPLE-PANE windows, advanced insulation, and a rough-in for solar panels – all contributing to lower utility bills and year-round comfort. The OPEN CONCEPT main floor showcases Nuova Luxury VINYL PLANK flooring, pot lights with knock-down ceilings, and a BRIGHT LIVING AND DINING area that flows into your WEST FACING BACKYARD that is FULLY FENCED, perfect for those with kids, pets or wanting to enjoy some privacy — complete with BBQ GAS LINE, landscaping, and irrigation. The modern kitchen includes dark diavik QUARTZ COUNTERTOPS and a 6-piece Whirlpool appliance package. Upstairs, you'll find two spacious bedrooms including a primary suite with an ensuite bathroom, upstairs laundry and an additional 4-pc bath. Enjoy HARDIE BOARD siding (hail/fire-resistant), and be part of a vibrant community just steps from the Livingston Hub with splash park, rink, courts & more! Quick access to Stoney Trail (3 min), YYC Airport (13 min), and CrossIron Mills (11 min). AIRBNB friendly! *2ND PARKING STALL may be available for purchase* Some photos are representative. Visit the showhome at 56 Livingston Parade NE for more details! (id:52784)
1102, 730 2 Avenue Sw
Calgary, Alberta
Live elevated in this stunning 11th floor residence at First & Park, Eau Claire’s newest luxury address. With 2 bedrooms, 2 bathrooms, and a versatile den, this NE-facing home captures both sunrise and city views through expansive floor-to-ceiling windows. The open-concept layout blends modern design with everyday function, featuring a chef-inspired kitchen with quartz counters, integrated appliances, and designer finishes that flow seamlessly into a bright and inviting living space.The primary suite offers a spa-like ensuite, while the second bedroom and full bath create comfort for family or guests. A dedicated den provides the perfect flex space for work or creativity. Complete with a titled underground parking stall and storage unit, this home balances luxury with convenience. First & Park also features an upscale gym & yoga studio (outside space beside also has gas BBQ hook ups), party room, modern co working space and concierge.Set in the heart of Eau Claire, you’re just steps from the Bow River pathways, Prince’s Island Park, and Calgary’s best dining and shopping. Whether you’re an urban professional, downsizer, or seeking a lock-and-leave retreat, this First & Park residence is downtown living at its finest. ** Upon purchase, the buyer may select a titled parking stall and a titled storage unit of their choice. Show Suites Open: every Wed, Thurs & Fri (*plz see open house notes for times), please text number on sign for entry! (id:52784)
201 Tillotson Drive
Okotoks, Alberta
Welcome to the Hudson by Rohit Homes, a well-appointed 3 bedroom, 2.5 bathroom duplex in Tillotson - Okotoks’ newest community. This home features an open concept main floor, full-height kitchen cabinetry, quartz counters throughout, a large peninsula island, stainless steel appliances, upper floor laundry and a separate side entrance for future basement development. Finished in the Haute Contemporary palette, the interior feels bright, modern and thoughtfully put together. The main level is designed for everyday living, with oversized windows that bring natural light into the kitchen, dining and living areas. Clean lines, cohesive finishes and a convenient two-piece bathroom complete this floor. Upstairs, the primary suite offers a comfortable retreat with a walk-in closet and an ensuite featuring a dual vanity. Two additional bedrooms, a full bathroom and upper floor laundry add practicality for busy households. Tillotson is a brand new master-planned community focused on walkability, green spaces and future amenities - a well-rounded setting for homeowners looking for comfort and long-term value. This home also includes full new home warranty coverage for added peace of mind. Don’t miss the chance to explore Okotoks' newest community! (id:52784)
802 Walden Drive Se
Calgary, Alberta
Welcome home to comfort, space, and a whole lot of WOW! This beautifully maintained 4-BEDROOM, 3.5-BATHROOM gem strikes the ideal balance between modern style, everyday function, and effortless entertaining. Each bedroom is WELL SIZED, giving everyone the space they need to unwind, recharge, or simply escape for a moment of quiet.The main entrance greets you with a wide, welcoming patio that sets the tone for the warm and inviting space inside. Step into the bright, airy open-concept main floor — thoughtfully designed for real living, whether it’s cozy movie nights, casual get-togethers, or lively dinner parties. At the heart of the home sits the impressive QUARTZ STONE ISLAND, perfect for morning coffee, weekend baking sessions, or chatting with friends while you cook. Sleek, modern UPGRADED STAINLESS APPLIANCES elevate the kitchen, while cabinets reaching up to the 9' CEILING offer exceptional storage and a beautifully polished look every homeowner loves. Downstairs, the FULLY FINISHED BASEMENT expands your living space with ease. A spacious FOURTH BEDROOM and FULL BATHROOM make it an ideal setup for weekend guests, an older teen seeking a bit more privacy, or even a quiet home office or hobby area. Step outside and you’ll instantly appreciate the SOUTH FACING yard — the perfect combination of sunshine, privacy, and potential. Whether you’re ready to grow your favorite vegetables, create a cozy outdoor retreat, or give your pets a place to happily run around, this yard is ready for it all. The GOOD SIZE LOW MAINTENANCE COMPOSITE DECK FLOORS, complete with BUILT-IN SEATS/BENCH, makes hosting summer BBQs and evening hangouts effortless and enjoyable.The spacious garage is thoughtfully equipped and ELECTRIC VEHICLE READY, offering a convenient 220V POWERLINE FOR LEVEL 2 CHARGING so you can plug in and power up with ease.Stylish, functional, and packed with personality — this isn’t just a house, it’s your next chapter waiting to begin. (id:52784)
2202, 2117 81 Street Sw
Calgary, Alberta
Discover luxury condo living in one of Calgary’s most desirable southwest communities. This brand-new 2-bed plus den corner unit at The Whitney offers 1,066.60 sq.ft. of bright, open-concept living with a rare southwest exposure overlooking a peaceful protected green reserve. Enjoy natural light throughout the day, complete privacy, and a premium location just steps from scenic walking paths.Designed with upgraded finishes, this home features luxury vinyl plank flooring, upgraded kitchen details, stainless steel appliances, a spacious island, and a built-in air-conditioning unit. The functional layout includes two well-sized bedrooms, a full den ideal for a home office, two modern bathrooms, and a private balcony facing the treeline.Parking is convenient with a titled underground heated stall plus an additional storage locker. Built by Cove Properties—one of Calgary’s most respected multifamily builders known for exceptional craftsmanship. This unit is located in the prestigious Springbank Hill neighbourhood. You’re a short walk to Aspen Landing and just a 10-minute drive to downtown.A limited opportunity to own a luxury corner unit in a premium southwest community. Book your viewing today. (id:52784)
1910 Broadview Road Nw
Calgary, Alberta
*MOVE IN WITHIN 30 DAYS! - ALMOST COMPLETE!* VISIT MULTIMEDIA LINK FOR FULL DETAILS & FLOORPLANS. Brand-new, gorgeous estate-level detached infill by Moon Homes in the heart of West Hillhurst arriving Winter 2025. Situated on an oversized 37' x 125' lot along a quiet, tree-lined street, this executive residence offers over 4,200 sq ft of fully developed living space. Showcasing timeless architecture, refined craftsmanship, and thoughtful design throughout, this home is set to redefine luxury living. The stunning exterior commands attention with its full-height arched windows, curved concrete front porch, and elegant cast-iron fencing. Double French doors lead into a spectacular main floor with 10ft ceilings and engineered hardwood flooring throughout. An archway leads to a private front office, while an elegant 2pc powder room is tucked discreetly off the foyer. Ideal for hosting, the formal dining room features floor-to-ceiling windows and a custom wet bar and coffee station. A 2-way gas fireplace connects the dining and living rooms. The living room centres on a built-in entertainment unit. Dual sliding glass doors open to a large rear deck. At the heart of the home is a designer kitchen featuring custom cabinetry with under-cabinet lighting, an oversized central island with bar seating, and a premium stainless steel appliance package. A massive rear-facing window fills the space with natural light, while a dedicated pantry with built-in storage and a mudroom with a built-in bench, walk-in closet, and access to the triple detached garage complete the main floor. Upstairs, 9ft ceilings and oversized windows continue the elegance throughout. A central bonus room offers flexible living space, while two junior suites each feature walk-in closets and 4pc ensuites. The primary suite is a luxurious retreat, complete with French doors, a dedicated lounge area, expansive arched windows, and dual walk-through closets with built-ins and sliding barn doors. The spa-inspired 5 pc ensuite features heated tile floors, dual vanities with a make-up station, a freestanding soaker tub, a fully tiled curbless steam shower, and a private water closet. The formal laundry room with side-by-side appliances, upper cabinetry, a quartz folding counter, and a sink completes the upper floor. The fully developed basement includes a spacious rec room, custom wet bar with quartz counters, central island, built-in cabinetry, and beverage fridge, plus a walk-in wine room. A dedicated home gym or flex space, a 4th bedroom, and a full 4pc bathroom complete this level. Located just steps from the Bow River Pathways and only minutes to Kensington, Edworthy Park, and many local favourites, this home also provides quick access to top schools, downtown, the U of C, SAIT, Foothills Medical Centre, and major roads including Crowchild Trail and Memorial Drive. Don’t miss your chance to own this one-of-a-kind luxury home in a sought-after inner-city community! (id:52784)
113 Heritage Drive
Okotoks, Alberta
RARE opportunity to own a 2017 built mobile home in quiet - low traffic - Okotoks Village! Bring your RV and benefit from the on-site RV storage as well! Bring your 2 pets! Bring your family & enjoy the fully fenced south facing yard! Bring your vehicles as your property boasts a large concrete parking pad for 2 vehicles!! This square footage, location & age of mobile home doesn't come up often-anywhere! Jump on this opportunity & enjoy life in the heart of Okotoks! Walking distance to parks, pathways, historic downtown Okotoks, the Rec centre & shopping! Don't forget that you're able to move this "mobile home" off the Okotoks Village pad if you ever want to! SO MANY PERKS to this buy!! Lot fees are $1270 and include sewer, water, and garbage, compost, recycling & snow removal! Buyer Approval is required by Cove Communities. (id:52784)
93, 1155 Falconridge Drive Ne
Calgary, Alberta
93, 1155 Falconridge Drive NE | Welcome To This Charming End-Unit 2-Storey Townhome Located In The Family-Friendly Community Of Falconridge! | The Main Floor Features A Bright Living Room, Dining Area, & Functional Kitchen | Upstairs Offers Two Spacious Bedrooms & A 4 PCE Bath, While The Undeveloped Basement Provides Laundry & Plenty Of Storage Space, Ready For Your Personal Touch | Enjoy A Fully Fenced Front Yard | Just Steps Away From A Playground – Perfect For Kids | Conveniently Close To Schools, Shopping Transit & The Popular Prairie Winds Park | This Home Offers Great Value For First-Time Buyers Or Investors Alike | No Inside Pictures As The Property Is Tenant Occupied - Vacant Possession Feb. 1st 2026 | Currently Rented for $1375.00 Per Month | Condo Fees of $364.28 Include Insurance, Maintenance Grounds, Parking, Professional Management, Water, Snow Removal, & Reserve Fund Contributions | PETS Subject to Board Approval | No Age Restrictions (id:52784)
901, 115 Sagewood Drive Sw
Airdrie, Alberta
Welcome to this beautifully kept corner-unit townhouse in the established community of Sagewood, offering peaceful living while staying close to all amenities. This bright and functional home features 3 bedrooms, 2.5 bathrooms, and a double attached tandem garage, ideal for families, first-time buyers, or anyone seeking convenience plus peace.As you walk up to the main level, you are greeted by a sun-filled dining area with a south-facing patio door that opens onto a private balcony equipped with a BBQ gas line. The open-concept kitchen includes stainless steel appliances, granite counters, ample cabinetry, and a convenient pantry. Adjacent to the kitchen is a spacious living room with a large window overlooking the quiet street. A well-placed 2-piece bathroom completes the main floor.The upper level is bright and thoughtfully designed. It features a generous primary bedroom with a 3-piece ensuite and walk-in closet, a second bedroom with its own walk-in closet, a third bedroom with ample storage, a 4-piece common bathroom, and upper-floor laundry for added convenience.This well-maintained home is ideally positioned in a convenient and family-friendly location. You are within walking distance of Our Lady Queen of Peace Elementary School, C. W. Perry Middle School, ponds, playgrounds, walking paths, and Woodside Golf Course. Everyday amenities including Sobeys, restaurants, gas station, and local shops are only minutes away. Commuting is smooth with quick access to 8 Street, Veterans Boulevard, and easy connectivity to Deerfoot Trail. You are also a short drive from Airdrie Main Street, Genesis Place Recreation Centre, and the new Airdrie Public Library, making this property a perfect blend of comfort, accessibility, and lifestyle.This home has everything you need and more. Book your private showing today and experience the value for yourself. (id:52784)
16, 21 Mckenzie Towne Gate Se
Calgary, Alberta
Welcome to your new chapter in the charming community of McKenzie Towne, where convenience isn't just a luxury, it's literally across the street. This two-bedroom two and a half bathroom unit offers 942 square feet of thoughtfully designed living space. Step inside and discover a home that's been lovingly maintained and recently refreshed with paint. The layout flows beautifully making every square foot count, both comfortable and functional. Featuring an open concept living and dining area, perfect for a casual hang, entertaining guests or day-to-day relaxing. The Kitchen, with its own spacious pantry, offers ample storage and is a space that will function to create your favorite meals. You have the option of creating the spaces you need with either a large dining table or even perhaps adding in a prep Island in whatever suits your needs and lifestyle. The spacious living room adjacent to the kitchen can host all of the furniture for you to kick back and relax in. Upstairs you'll find two generously sized bedrooms. The primary bedroom complete with its own private balcony. Perfect for morning coffees or evening wind-downs, while the second bedroom boasts its own convenient two-piece ensuite. A full four-piece bathroom with ample storage as well as a dedicated laundry closet with stacked washer/dryer complete the upper floor. Your secure heated underground parking stall ensure, you'll never play the "musical parking spots game" again and ample street parking, plus visitor parking welcomes your guests, and storage is never a concern with a assigned storage locker included with the unit. Here's where the location truly shines, step outside your door and you're essentially in the center of the heart of Mackenzie Towne Good Life Fitness sits practically next door and Sobeys is just nearly across the street for all your grocery runs. Restaurants, shopping, doctor's offices, dentists vet clinics, you name it all literally out your doorstep as well as parks and pathways n earby, providing green space for outdoor adventures and public transit connections to make a commuting a breeze. The financial picture is equally attractive with reasonable condo fees covering everything except electricity and internet. Pet owners rejoice dogs and cats are welcome with board approval. Whether you're a first-time buyer ready to build equity, a downsizer seeking maintenance-free living or an investor eyeing a rental property. This property delivers on multiple fronts. The combination of affordability location and lifestyle flexibility makes this a rare find. (id:52784)
112 Sagewood Grove Sw
Airdrie, Alberta
** OPEN HOUSE ~ Saturday December 13 ~ 12:00pm-2:00pm ** Discover exceptional value in Sagewood with this wonderfully refreshed home - currently the lowest priced home in the area, offering an incredible opportunity for a quick and confident purchase!With over 2,000sqft of versatile living space and a long list of standout features, this home delivers comfort, character, and potential in one package.Bright and inviting, the west facing lot fills the home with natural light throughout the day. The main floor features an open concept layout with a spacious living room, a sunny and functional kitchen with ample cabinetry, along with a dining area perfect for daily meals and gatherings. A conveniently located powder room finishes off this level.Upstairs, with brand new carpets throughout, you’ll find two secondary bedrooms, a full bathroom, and a peaceful primary suite complete with a walk-in closet with custom built-ins. For buyers who prefer ensuite-style convenience, this layout offers excellent potential to add a direct entrance from the primary bedroom to the main bathroom - creating a desirable Jack-and-Jill setup. This option allows you to enjoy enhanced privacy and functionality while still keeping the upper floor open and spacious with minimal changes.The fully finished basement significantly expands your living space featuring a recreation room, a full bathroom, a custom bar for entertaining, and conveniently tucked away laundry optimizing the space. Outside, enjoy your own private retreat with an enclosed deck, built-in BBQ gas line, and smart under deck storage - perfect for year round outdoor entertaining.The standout highlight with this home is the oversized, fully insulated double detached garage - ideal for hobbyists, car enthusiasts, or anyone needing extra workspace. Above the garage, an impressive 526 sq. ft. loft awaits featuring skylights, a wood-burning fireplace, and a complete game room setup (pool, foosball, and shuff leboard tables included!). This flexible space is perfect as a studio, office, or entertainment zone. Plus, an attached bonus room (formerly home to a 12 person hot tub) offers even more potential for a workshop, gym, or additional storage.Nestled in one of the most desirable, quiet, family friendly neighbourhoods, ths home offers quick access to schools, parks, scenic ponds, shops, restaurants, and major roadways.Move-in ready, uniquely featured, and priced to sell, this is a rare chance to secure a spacious and one-of-a-kind home in Airdrie’s sought after Sagewood. (id:52784)
57 Saddlecrest Park Ne
Calgary, Alberta
Beautiful Detached Home with Walkout Basement (Illegal Suite) & Private Backyard in Saddlecrest NE!Welcome to this exquisite, move-in ready property offering 2,086 sq ft of living space on a 3800 sq ft lot in one of NE Calgary’s most sought-after communities. Featuring a walkout basement (Illegal Suite), double detached garage, and a perfectly landscaped, fully fenced backyard, this home delivers comfort, convenience, and incredible value.Freshly painted and updated with a new roof and hot water tank, the interior showcases 4 spacious bedrooms and 3.5 bathrooms, including a gorgeous primary suite with a 5-piece ensuite. The upper-level bonus room provides the perfect flexible space for family gatherings, a media room, or a home office.The bright and functional kitchen offers granite countertops, stainless steel appliances, and a large pantry, opening onto the dining area and living room. A main-floor den adds even more versatility—ideal for working from home or a children’s playroom. Step outside to the large deck with glass railing, perfect for barbecues and outdoor relaxation.The fully finished (illegal suite) walkout basement features a separate entrance and includes 1 bedroom, creating excellent potential for extended family living. Additional parking on the driveway complements the double detached garage for added convenience.Located in a prime NE Calgary location, this home is just 5–10 minutes from schools, parks, grocery stores, Calgary Transit, Saddletown Circle, and the Sikh temple (Guru Ghar)—making daily life effortlessly convenient.This exceptional property offers the perfect blend of space, comfort, and opportunity—an ideal choice for growing families or investors.Book your private showing today and experience everything this Saddlecrest gem has to offer! (id:52784)
89 Crystalridge Close
Okotoks, Alberta
Welcome to an exceptional opportunity in the sought-after lake community of Crystalridge in Okotoks. Perfectly positioned in a quiet, family-friendly setting, this beautifully refreshed home blends timeless comfort with modern updates. Offering four generously sized bedrooms and two-and-a-half baths, the residence has been freshly updated to enhance both style and functionality. The heart of the home is accented by sleek new quartz kitchen countertops, complemented by rich beveled-edge flooring that adds warmth and character throughout the main floor. Fresh paint on all three levels creates a bright, inviting atmosphere, ready for immediate enjoyment. Step outside to discover a fully fenced, expansive backyard — an ideal retreat for entertaining, play, or quiet evenings under the covered gazebo, offering year-round outdoor living and privacy. Set within a desirable lake community, residents enjoy the lifestyle benefits of Crystal Shores Club, boating, beach and playground while remaining close to schools, pathways, shopping, and other amenities. This air conditioned residence is a home that effortlessly combines thoughtful upgrades, generous space, and a welcoming sense of place. A rare opportunity to own a move-in-ready home in one of Okotoks’ most beloved communities. (id:52784)
1103, 817 15 Avenue Sw
Calgary, Alberta
Welcome to The Montana! This spacious 1,282 sq ft, 2-bedroom, 2-bath unit is ideal for those seeking the convenience of inner-city living. The floor-to-ceiling south facing windows throughout provide beautiful views from every room and plenty of natural light year round. The open living and dining area with 9' ceilings flows seamlessly into the kitchen, which features ample storage, a large island with a breakfast bar, stainless steel appliances, and granite countertops. The primary offers two walk-in closets with built-in organizers & a linen closet and a 4-pc ensuite with a walk-in shower and soaker tub. The second bedroom, along with a 4-pc bathroom and laundry room, complete the unit. The oversized, south-facing balcony offers spectacular views of Mount Royal and the Beltline, great to watch the seasons change. A gas line and two access doors, makes this an ideal space for entertaining. This unit includes 2 titled, secure, underground parking stalls and 2 large - 5' x 7.5' storage lockers. The building offers central air conditioning, a fitness center, meeting rooms, concierge services, and 24/7 security. Located in a pet-friendly building, you'll be just steps from all the amenities of Mount Royal Village and Mount Royal West. Say goodbye to the rush hour commute with a short walk to Downtown. Enjoy easy access to transit, 17th Ave SW, the MNP Community & Sport Centre, and Macleod Tr SE. (id:52784)
82 Panton View Nw
Calgary, Alberta
Welcome to Panatella Estates, where elegance meets perfection! This EXECUTIVE 4-BEDROOM walk-out with a striking STUCCO EXTERIOR, backs directly onto the ravine and is presented in IMMACULATE SHOW-HOME CONDITION - a home so pristine it feels more like a curated gallery than a home. with a striking stucco exteriorBeautifully crafted and maintained with premium finishes throughout, this home also features a new roof, gutters, and furnace (2025) for complete turn-key peace of mind.Step inside to soaring 9’ ceilings, gleaming engineered hardwood, and a main-floor office/den perfectly suited for working professionals or creative minds. The open-concept design flows seamlessly through a sun-filled living area with a designer fireplace and into a chef-inspired kitchen featuring custom white cabinetry, quartz countertops, upgraded stainless-steel appliances, a striking two-tone island, walk-through pantry, and a gas rough-in for those who prefer a gas range.From the dining area, step onto your sun-drenched dura-deck, thoughtfully equipped with a BBQ gas line for effortless entertaining. Overlooking breathtaking ravine scenery, this tranquil outdoor space extends your living area into nature itself — where morning coffee, golden sunsets, and peaceful evenings transform everyday moments into quiet luxury.Ascend to the upper level where a magnificent vaulted bonus room awaits — the kind of space that draws everyone together. Whether it’s movie night with the family, kids laughing over board games, or quiet moments with a book and a view, this room captures the essence of home.The primary suite is a true retreat — a spa-inspired sanctuary featuring dual vanities, a 10 mm glass shower, and separate his-and-hers walk-in closets for effortless organization. Three additional upper bedrooms are thoughtfully designed with generous proportions, offering plenty of space for family, guests, or a personalized home studio. Convenient upper-floor laundry completes this level, a dding everyday ease to its exceptional comfort.The expansive walk-out basement with 9’ ceilings and plumbing rough-ins offers endless possibilities — whether you envision a private suite, home theatre, or fitness studio, it’s a blank canvas ready for your personal touch. Outside, the property shines with meticulous low maintenance landscaping, and an OVERSIZED garage for added functionality. Backing directly onto the peaceful ravine and walking paths, this home offers the perfect blend of natural beauty and everyday convenience — where scenic morning walks and tranquil evening views become part of your routine. Ideally situated just minutes from schools, parks, the community lake, shopping, restaurants, and major roadways, this location captures the very best of Panorama Hills living. Let's make a deal: Seller Says Buy This HOUSE AND WE WILL BUY YOURS (Terms and conditions apply). (id:52784)
29 Royston Grove Nw
Calgary, Alberta
YOU’VE DONE ENOUGH MAKING-DO. IT’S TIME FOR A HOME THAT FINALLY MEETS YOU AT YOUR LEVEL.This Gabriel model from Homes by Avi was built for people who are done compromising—on storage, on flow, on the way a home should actually support your life. The main floor starts with a mudroom that connects straight into a WALK-THROUGH PANTRY, because groceries shouldn’t require a logistics plan. From there, the kitchen delivers real function: 50" UPPERS, a chimney hoodfan, a BUILT-IN WALL OVEN, a GAS COOKTOP with a proper griddle, and a flush island with a BREAKFAST BAR that actually seats people. White QUARTZ COUNTERTOPS, matte-black hardware, and a soft greige backsplash tie it all together without trying too hard.The dining area holds the kind of table you use when the holidays get loud, and the great room keeps the energy grounded with a FULL-HEIGHT FIREPLACE WALL and enough width to live the way you actually live. And with IMMEDIATE POSSESSION, this could be the year you stop squeezing celebrations into a home that’s outgrown you.Upstairs, a CENTRAL BONUS ROOM does exactly what it should: creates breathing room between the primary and the secondary bedrooms. Both of those secondary bedrooms come with their own walk-in closets—a small detail with a surprisingly big impact on real life. The primary bedroom is designed with the same clarity: a master-sized WALK-IN CLOSET, and a five-piece ensuite with a SOAKER TUB and a modern, TILE-AND-GLASS SHOWER.There’s also a true UPSTAIRS OFFICE, the kind of space that lets you shut the door and mentally shift gears. The WALK-IN LAUNDRY ROOM adds its own kind of ease—a room with space to sort, fold, close the door, and stay on top of life instead of letting it pile up in the hallway.Downstairs, the SEPARATE SIDE ENTRY gives you future options without forcing you into decisions today.Outside, Rockland Park gives you northwest escarpment living, an 8-acre park, a YEAR-ROUND HOA FACILITY, and pathways that make the community f eel established long before it’s fully built out. It’s a neighbourhood with momentum—and room to grow with you.If this already feels like a better fit than where you are now, COME SEE IT IN PERSON. The right home has a way of making the decision easier the moment you step inside. • PLEASE NOTE: Photos are of a finished Showhome of the same model – fit and finish may differ on finished spec home. Interior selections and floorplans shown in photos. (id:52784)
200, 14 Crystalridge Drive
Okotoks, Alberta
Fantastic opportunity to own half of the 2nd floor of this great commercial unit. This unit has lots of potential for a multitude of uses, at one time it was split into 2 tenants and could easily be split again if you wanted to have a smaller space for your business and rent out the other side. This unit is currently being used a spa and salon, please note the fixtures belong to the tenant and will be removed. This is a great location with lots of natural light, your own heating and cooling controls. There is a reception with a kitchen area and a washroom with tiled flooring (there is potential for a 2nd washroom but it is currently being used as the laundry). There is a huge room with large windows (this is currently used for the hairdressing stations), there are 3 private rooms and another area that would make a great shared space. The unit has modern paint colours and gorgeous flooring. There is additional storage space and an entrance to the back staircase. The building is well maintained and there is lots of parking for your customers. This is a great unit in a fabulous location! View 3D Tour. (id:52784)
1404, 604 East Lake Boulevard Ne
Airdrie, Alberta
The calm, the light, the sense of space. This is top-floor living done right. Sunlight pours through large west-facing windows, highlighting an open floor plan that’s all about comfort.The kitchen anchors the space with a large eating bar, perfect for morning coffee or catching up with friends over dinner. From here, the layout opens seamlessly to the living area — bright, inviting, and surrounded by mature trees that give a sense of privacy rarely found in condo living. Step out onto your private balcony and take in the uninterrupted west-facing mountain views — your own little escape from the city below.This home offers two generous bedrooms, two full bathrooms, and a flexible den ideal for a home office, guest room, reading nook, or creative space. The primary suite features a walk-through closet and a private ensuite, while in-suite laundry keeps life simple and efficient.You'll love the details that make everyday living easier — titled heated underground parking, bike storage, a welcoming lobby, and plenty of visitor parking for guests.And then there’s the location: steps from the Genesis Centre, East Lake’s scenic walking paths, greenspace, and sports fields. You’re minutes from shopping, dining, schools, and yes — a Tim Hortons right across the street. With direct access to Highway 2 and public transit nearby, this home keeps you connected to Calgary while offering the comfort of a quiet, established community. (id:52784)
34 Riviera View
Cochrane, Alberta
Discover the serenity of nature at your back door in coveted Riviera! Welcome to this beautifully upgraded and immaculate Jayman-built 2,261 sq. ft. fully finished walkout in one of Cochrane’s most sought-after communities. Rarely do walkout homes in this location come to market for under $1 Million.Designed for both comfort and function, this 4-bedroom, 3.5-bath home blends timeless style with modern convenience. The main floor features 9’ ceilings, engineered hardwood and ceramic tile, a warm gas fireplace, and a chef-inspired kitchen with maple-stained shaker cabinets, quartz counters, built-in oven and microwave, brand new fridge, and water softener. Custom window coverings (adjustable top and bottom) allow you to control light while enjoying serene views and no neighbours behind.Upstairs, the central bonus room offers flexible living space, while the convenient laundry room sits alongside two generously sized bedrooms. Retreat to the luxurious primary suite, complete with dual walk-in closets, 5-piece ensuite with his-and-hers vanities, a deep soaker tub, and private water closet.The builder-finished walkout basement expands your living options with a wet bar and beverage fridge, large rec room, and fourth bedroom. Outdoors, enjoy year-round entertaining on the maintenance-free vinyl-membrane upper deck with aluminum railings, or the covered composite deck below. The insulated, drywalled double garage adds practicality and peace of mind. For those who work or play online, Cat-5 network wiring throughout the home ensures faster connectivity and optimum data security.What truly sets this property apart is its direct access to nature—step out the back gate onto walking and cycling pathways connecting to over 100 acres of parks and natural areas, with views to the pond, river, and visiting migratory birds. The extensive pathways also lead to an off-leash area and the pedestrian bridge into downtown Cochrane. Plus, you’re just minutes from the Spray Lakes Saw mills Recreation Centre and the new Co-op grocery store.This home combines a rare Riviera location, perched above the 100 year flood zone, with thoughtful upgrades and a lifestyle rich with both convenience and natural beauty. (id:52784)

