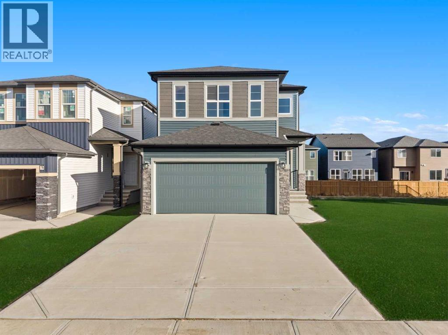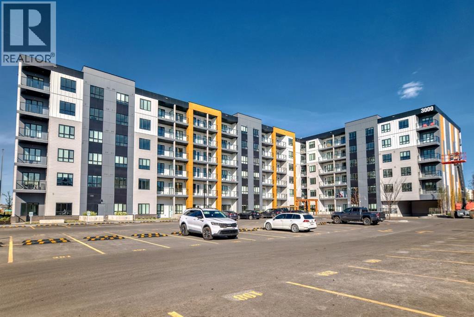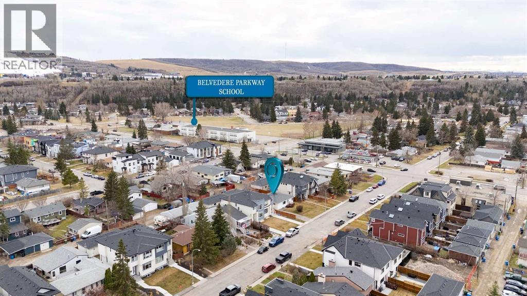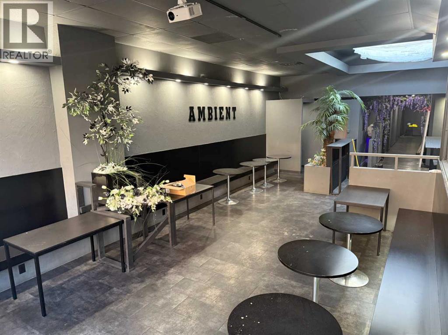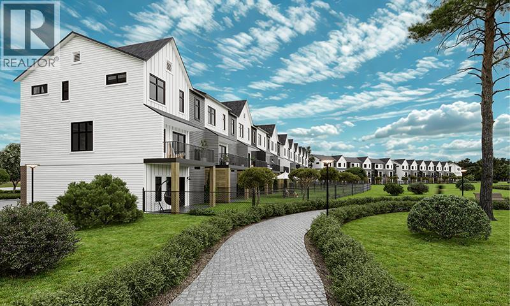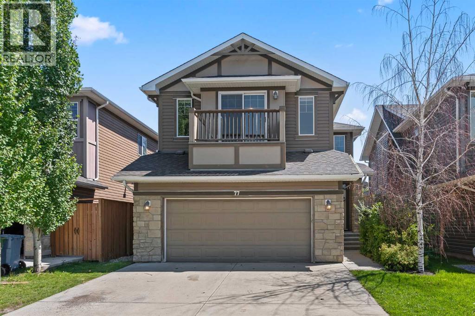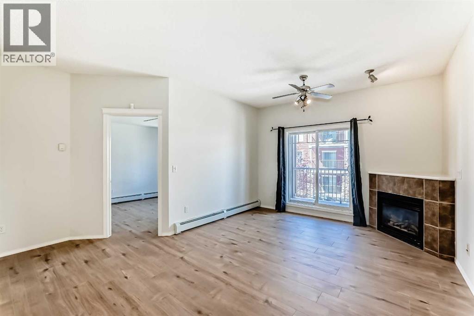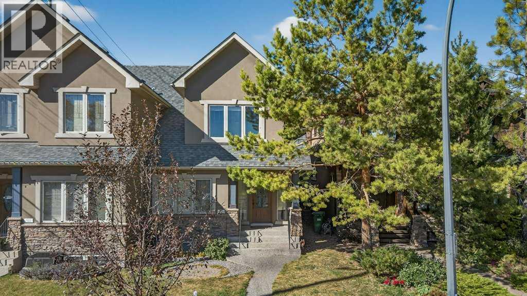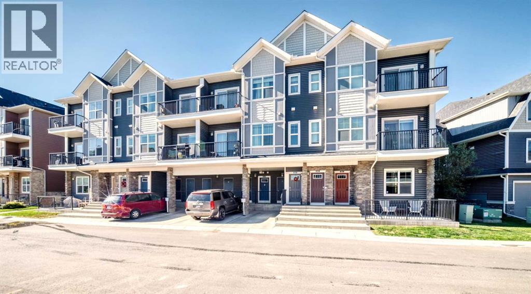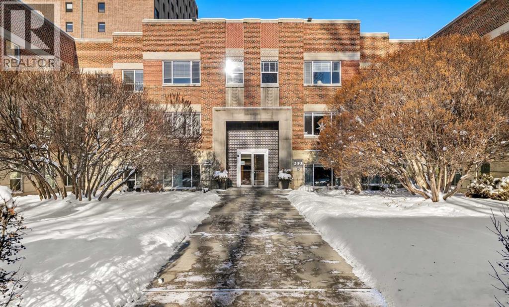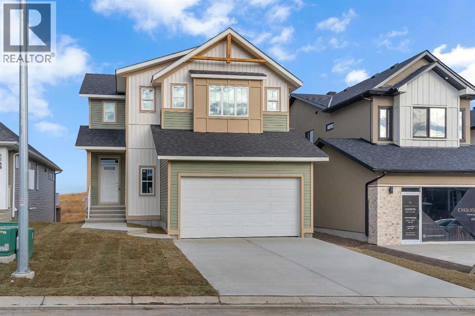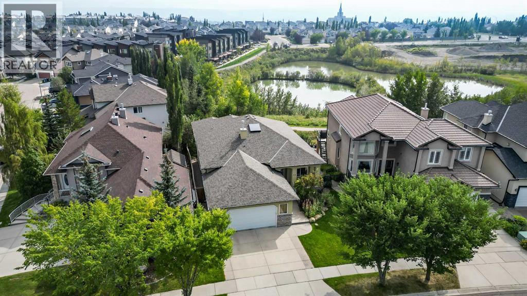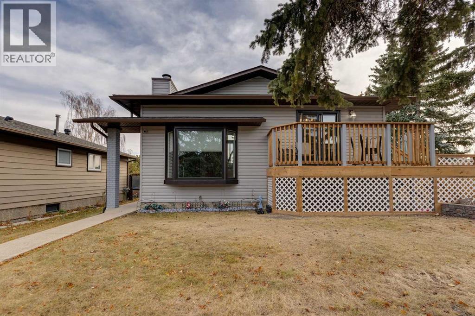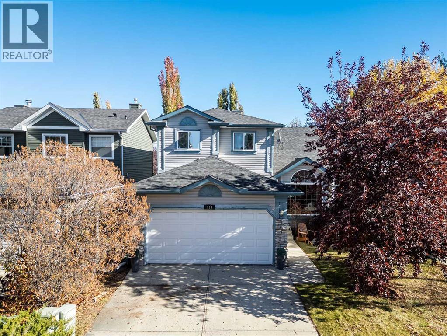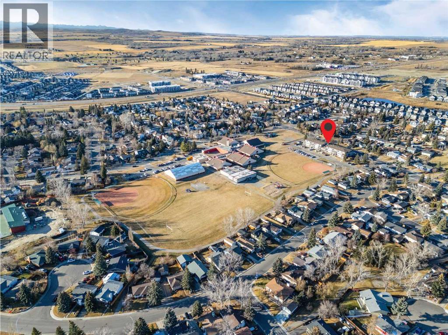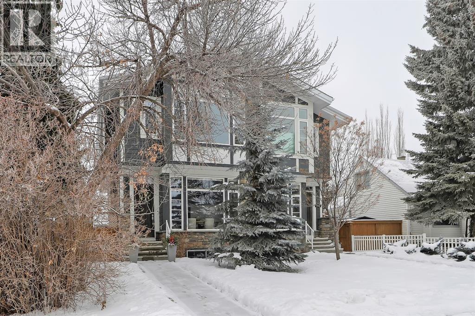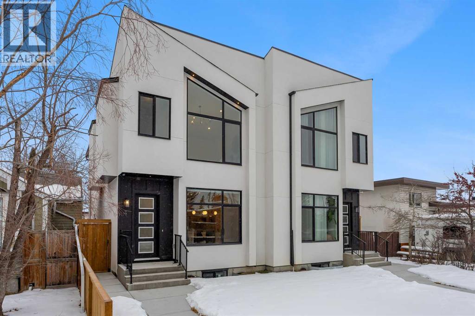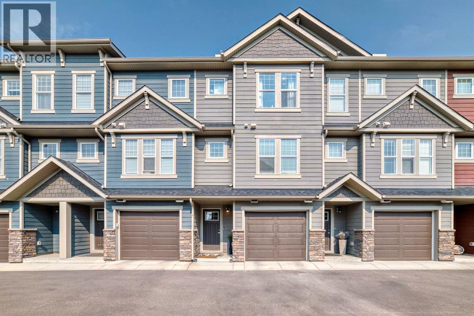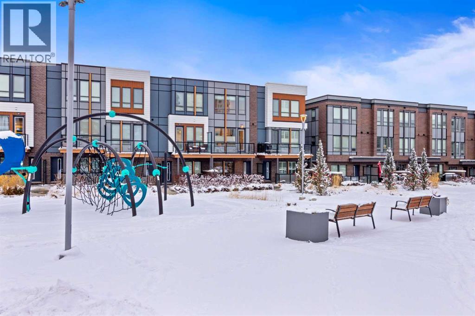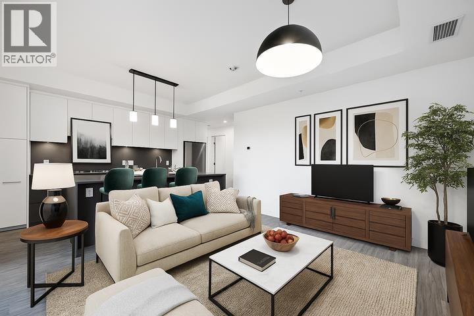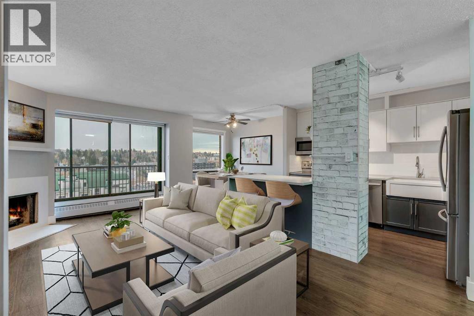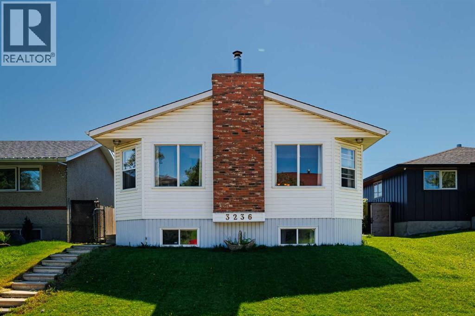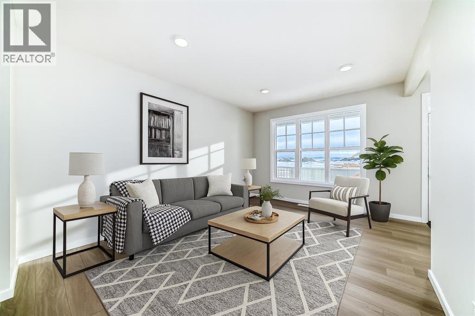38 Amblefield Common Nw
Calgary, Alberta
Discover 38 Amblefield Common NW — a stunning modern home that perfectly blends functionality, comfort, and style in one of Calgary’s most desirable new communities.Step inside to find an open and inviting layout designed for today’s lifestyle. The main floor features a versatile flex room, ideal for a home office, playroom, or study. The chef-inspired kitchen boasts quartz countertops, full-height cabinetry, and a walk-in pantry, offering abundant storage and workspace. Gather in the great room, where an elegant electric fireplace creates a warm focal point for relaxing evenings.The home’s knock-down ceiling texture adds a sophisticated touch throughout. Upstairs, a central bonus room provides a perfect family retreat, while the convenient full laundry room simplifies daily routines. The luxurious 5-piece owner’s ensuite includes dual sinks, a soaker tub, and a walk-in shower, complemented by a spacious walk-in closet. Two additional bedrooms complete this floor close enough to the Primary bedroom but ample space in between for privacy. One of the two bedrooms has a walk-in closet with a closet organizer. Both rooms share a 4 piece bathroom across the hallway.The sunshine basement with 9’ foundation offers endless potential—bright, open, and ready for your personal touch. With separate side entrance and basement rough-ins.Located in the growing community of Amblefield, this home is close to future schools, parks, shopping, and major roadways, providing both convenience and long-term value.Whether you’re a growing family or savvy investor, 38 Amblefield Common NW delivers the space, quality, and flexibility to fit your lifestyle. Don’t miss the opportunity to make this beautifully designed home your own - Visit the showhome today! (id:52784)
2507, 60 Skyview Ranch Road Ne
Calgary, Alberta
This exceptional 2-Bedroom + Den, 2-Bathroom home with a titled underground parking stall offers the perfect blend of comfort, style, and convenience in the established community of Skyview Ranch.Inside, discover a bright, open layout with luxury vinyl plank flooring, a curated designer lighting package, and oversized windows that fill the space with natural light.The chef-inspired kitchen is designed for both function and flair, featuring stainless steel appliances, full-height soft-close cabinetry, and elegant quartz countertops—an inviting space for everything from quick weekday meals to hosting friends.The primary bedroom includes a walk-through closet leading to a private three-piece ensuite. The spacious second bedroom includes its own walk-through closet and direct access to a Jack-and-Jill bathroom, offering both privacy and convenience. The versatile den makes an ideal home office, creative space, or guest room.Additional features include in-suite laundry, stylish window coverings, and a private balcony off the living room—perfect for enjoying morning coffee or unwinding at the end of the day.Located just steps from Sky Point Landing’s shopping and dining, nearby green spaces, and playgrounds, Skyview North combines urban convenience with a neighborhood feel. Plus, quick access to Stoney and Deerfoot Trail makes commuting effortless.Photo gallery showcases a similar unit. (id:52784)
8531 47 Avenue Nw
Calgary, Alberta
Attention Homebuyers, Investors & Builders! Here’s a rare opportunity in one of Calgary’s most desirable inner-city communities. Just one block from Bowness Park and the Bow River, this recently renovated 3-bedroom bungalow sits on a 50x120 R-CG lot, offering flexibility for living, renting, or future development. Move in and enjoy the updated interior, hold as a cash-flowing rental, or plan your next build — the choice is yours. The home features a detached garage and is located on a quiet, tree-lined street surrounded by beautiful homes and active redevelopment.With R-CG zoning, the property has excellent long-term potential for a duplex, multi-unit development, or custom infill. Its prime location near the University of Calgary, Foothills Hospital, Children’s Hospital, and major transit routes makes it equally appealing to homeowners and investors. Whether you’re looking for a comfortable home in a fantastic neighbourhood, a strong rental property, or a future development site, this property delivers exceptional value in a high-demand location. (id:52784)
201, 111 2 Avenue Se
Calgary, Alberta
Prime 2,518 sq ft second-floor space available at 111 2 Ave SE, Calgary AB, perfectly situated in a high-traffic area surrounded by several thriving restaurants, cafés, and storefronts.Formerly used as both retail and restaurant, this versatile space is fully equipped for restaurant use, featuring:Existing commercial hood fanWalk-in coolerFunctional back-of-house layout suitable for kitchen + prepOpen floor area ideal for dining, retail displays, office space or hybrid conceptsThis is an excellent opportunity for a restaurant, café, bubble tea shop, dessert bar, specialty grocer, or retail concept looking to plug into an established destination area.Additional highlights:Prime downtown location with strong pedestrian and vehicle exposureSurrounded by booming local and national food and beverage operatorsEasy access for customers and staffBring your concept and take advantage of existing infrastructure to save on build-out costs and get to market faster. (id:52784)
15389 6 Street Ne
Calgary, Alberta
Discover Kamira, a townhome community that truly feels like home. Tucked away from the busy corridor in Livingston, Kamira offers a peaceful, prime setting backing onto scenic walkways, a municipal reserve, and a charming playground just steps from your door. With upper-end single-family homes and a park behind, plus a planned school across the street, Kamira provides the privacy and serenity of a residential enclave, not the density of a typical townhome development.This thoughtfully designed SAGE unit offers 1,199 sq.ft. (RMS) of well-planned living space, featuring 3 bedrooms with an option to add a 4th bedroom on the entry level, 2.5 bathrooms, a double attached tandem garage, and a modern open concept kitchen, dining, and living area that is perfect for family living and entertaining. Enjoy a private patio offering a peaceful setting and plenty of room to relax outdoors. Every home is thoughtfully designed side-by-side, so you enjoy the privacy, peace, and independence from your neighbours. Durable, low-maintenance Hardie Board exteriors ensure your home and community remain beautiful for years to come, regardless of Alberta’s weather.Kamira also makes everyday life effortless: every home includes double or tandem attached garages, true private yards for outdoor play or relaxation, and thoughtfully designed balconies/patio space with solid privacy walls, not just glass panels, so you can enjoy your outdoor space in comfort and seclusion.The interiors feature sophisticated finishes, including quartz countertops, a designer tile backsplash, luxury hard surface flooring, full-height custom cabinetry (to bulk head), stainless steel appliances, and in-suite laundry. Kamira offers three townhome designs (Cedar, Juniper, Sage) ranging from 3 to 4 bedrooms (with options to do a dual master suite) and from 1,199 sq.ft. to 1,925 sq.ft. (RMS). There are four designer selection packages to choose from and a variety of upgrades available, including air conditioning and floor plan modifications to suit your needs. Built by Kalamoir Homes, one of Calgary’s most trusted townhome developers, known for their commitment to quality, craftsmanship, and attention to detail. Contact your agent today to book a private tour during our sales centre hours and learn more about available floor plans, lots, standard finishing packages, and upgrade options.This unit is not yet built. Construction is tentatively scheduled to begin in winter 2026, with completion and possession anticipated in summer to late fall 2026. Final legal plans, lot sizes, and property taxes are yet to be confirmed. Square footage is based on architectural plans. Pricing includes GST. Photos are artist renderings of the community and interiors. Please note that RMS measurements are larger than the architectural/floor plan marketing measurements. (id:52784)
77 Auburn Glen Common Se
Calgary, Alberta
MOVE-IN READY! Beautiful 4-bedroom home in the prestige lake community of Auburn Bay with Lake Access! This stunning home has an open concept living room, kitchen and dining room. The living room has a gas fireplace with wood mantle and is an excellent place to entertain family and friends. Upstairs has a wonderful primary bedroom with walk-in closet and 4-piece bathroom that can be your oasis. Down the hall there is 2 additional bedrooms and a huge bonus room with a balcony adjacent where you can relax. The basement has a 4th bedroom, 4-piece bathroom, storage room and an undeveloped space that can be your next project. The south facing backyard has a large deck, low maintenance landscaping and mature trees. Only 2 blocks from Lake Shore School and 3 blocks from Auburn Bay School. Close to Auburn Bay Beach Club, Auburn Bay Shopping District, South Health Campus. transit, all major routes and so much more. This one will not last long, book your showing today! (id:52784)
5311, 70 Panamount Drive Nw
Calgary, Alberta
TOP FLOOR | 2 BED + DEN | 2 TITLED PARKING SPOTS | FRESHLY UPDATEDWelcome to Panamount Place, where style, space, and convenience meet! This top-floor, move-in-ready 2-bedroom + den unit has been freshly painted and boasts brand new vinyl plank flooring throughout — giving it a modern, airy feel you’ll love coming home to.Whether you’re a first-time buyer, downsizer, or investor, this well-designed unit offers flexibility and function. The bright den near the entrance is perfect for a home office, yoga nook, pantry, or extra storage — you decide! The open-concept kitchen and living area are ideal for entertaining, with natural light pouring in from your sunny west-facing balcony.The two spacious bedrooms are thoughtfully separated for privacy. The primary bedroom features a 4-piece ensuite, while the second bedroom is steps from another full bathroom — ideal for guests or roommates. Enjoy the convenience of in-suite laundry, plus plenty of storage throughout.TWO titled parking stalls are included — one underground (extra wide and the first spot as you enter so can park all your hobbies right next to it!) — along with a secure storage locker in the heated parkade and one surface stall that's right in front of building 6000 #33.Live steps from everything: Vivo Rec Centre, Landmark Cinemas, Superstore, the North Pointe Transit Hub, parks, cafes, restaurants, schools, and more. Quick access to Stoney Trail, Deerfoot, and Country Hills Blvd means getting around the city is a breeze.Can’t make it in person right away? Check out the 3D virtual tour to explore the space from anywhere.Don’t miss your chance to own a stylish, updated condo in a prime location — book your private viewing today! (id:52784)
513 31 Street Nw
Calgary, Alberta
Discover the perfect balance of nature and city living in this beautiful Parkdale semi-detached, just steps from the Bow River pathways. Offering nearly 1,900 sq.ft. above grade plus a fully finished basement, this 4-bedroom, 3.5-bath home combines thoughtful design with an unbeatable location. The main floor welcomes you with rich hardwood, a gas fireplace, and a chef’s kitchen featuring granite counters, a large island, and premium appliances. Upstairs, the primary retreat boasts a spa-inspired ensuite and walk-in closet, joined by two more bedrooms and convenient upper laundry. The lower level adds a spacious family room, additional bedroom, and full bath — ideal for guests, teens, or a home gym. Comfort is built in with central A/C, high-efficiency heating, and plenty of natural light throughout. Relax on the front porch, entertain on the back deck, and enjoy the landscaped yard with a double detached garage. Families will appreciate excellent nearby schools, including Westmount Charter Elementary (Grades 1–4, Gifted Program) located right in Parkdale, and Queen Elizabeth Junior/Senior High (Grades 7–12). All this within walking distance to Foothills & Children’s Hospitals, U of C, and minutes to downtown. A rare opportunity to enjoy riverside living in one of Calgary’s most desirable communities. (id:52784)
803, 250 Fireside View
Cochrane, Alberta
Welcome to this stunning, Immaculate townhome located in the highly desirable community of Fireside in Cochrane, where breathtaking views of the pond and surrounding green space provide a tranquil, nature-inspired backdrop to everyday living. This upgraded home shows 10/10 and features a modern style with everyday functionality and boost upscale finishes such as wide plank flooring, soft plush carpeting, elegant porcelain tiles, soaring 9-foot ceilings, and energy-efficient LED lighting throughout. The heart of the home is the gourmet kitchen, equipped with sleek quartz countertops, white Euro shaker-style cabinetry, stainless steel appliances, a convenient breakfast bar, soft-close pull-out drawers, & pantry. The open concept is filled with natural light that flows seamlessly from an abundance of large windows and patio doors, onto two private balconies, offering a perfect extension of your living space where you can enjoy morning coffee’s or unwinding in the evening while soaking in the view of the pond and green space. There are two generously sized bedrooms, including a bright, spacious primary retreat complete with a large walk-in closet, along with a stylish full bathroom. An elegant half bath (powder room) with both bathrooms featuring quartz countertops and chic, modern light fixtures. The home also includes a full-sized laundry area with a stacked washer/dryer conveniently located on the upper floor, wide staircases for easy access, and a spacious utility room with extra storage, as well as a larger, separate dedicated storage unit, and a titled parking stall siding to your front door, conveniently located for off loading groceries and every day errands. Situated in a well-managed, family-friendly complex, this property is ideally located just steps to schools, Bullrush Park, scenic walking paths, ponds, gazebo, benches, and green spaces, making it perfect for peaceful walks, and outdoor relaxation. Fireside is a vibrant and growing community offering ex cellent schools, parks, New skatepark, eateries, shopping, fitness and recreation facilities, and all essential amenities- easy access to the mountains with approximately 1 hour drive to Banff and Canmore, where you can enjoy close up views of the Rocky Mountains and world-class hiking in summer or Ski trips in the Winter and only minutes to Calgary. Great value for the discerning buyer. (id:52784)
46, 330 19 Avenue Sw
Calgary, Alberta
TOP FLOOR UNIT • 2 BEDROOM/DEN • CONDO FEES INCLUDE ALL UTILITIES, INCLUDING ELECTRICITY! • This charming top-floor, front-facing unit is located in the iconic Athlone, Mission’s first luxury apartment complex built in 1940. It beautifully blends vintage character with modern updates. Featured in the Calgary Historical Walking Tour guidebook, the building showcases preserved Art Modern details, such as blonde wood handrails, classic glass globe lighting, nickel radiators, and stunning archways. Inside, the functional layout features oak hardwood flooring throughout, a spacious, modern kitchen with ample cabinetry, laminate countertops, a center island with a large sink, and stainless steel appliances. The kitchen opens into a bright living room that overlooks the grand courtyard. The large bedroom is filled with natural light, while the updated four-piece bathroom boasts clean, classic subway tile and period charm. Additionally, there is a second bedroom or den with convenient barn door access. A dedicated storage room includes hook-ups for in-suite laundry, and the unit comes with assigned parking and bike storage. Located in the heart of vibrant Mission, you are just steps away from the Elbow River pathways, 4th Street shopping and restaurants, Repsol Centre, festivals, nightlife, and only minutes from downtown. The building is pet-friendly (with board approval) and well-managed, offering exceptional value in one of Calgary’s most walkable and desirable communities. Don’t miss this rare chance to own a piece of history—book your showing today and be sure to check out the 3D virtual tour. (id:52784)
1172 Iron Ridge Avenue
Crossfield, Alberta
Start the new year off in your brand-new, stunning Alliston at Home new build in Iron Landing. This home offers exceptional design, thoughtful details, and timeless style. With 3 bedrooms and 2.5 bathrooms, and a double garage with an additional tandem parking stall, there's room for your family, vehicles, toys, or hobbies! Step inside to a grand, open-to-above front entrance, showcasing soaring ceilings and wide-plank vinyl flooring that is as beautiful as it is durable, spanning the main floor. Large triple-pane windows surround the bright and airy living area, flooding the space with natural light. The kitchen is a chef's dream, with a corner sink framed by windows, elegant cabinetry, stone countertops, a spacious island, a large pantry, and stainless steel appliances, including a gas range. The kitchen flows seamlessly into the dining and living areas, and from the dining space, you can step out onto your finished deck, complete with a gas line for your BBQ. A convenient powder room is tucked neatly at the front of the home. Venture upstairs, the primary suite offers the perfect retreat with space for a king-sized bed, a spa-inspired ensuite featuring a soaker tub, separate shower, dual sinks, and a large walk-in closet. Two additional bedrooms, a full bathroom, upper-level laundry, and a front bonus room complete the second floor. The walkout basement is unfinished and ready for your personal design ideas. Located in the vibrant community of Iron Landing, this home combines modern living with small-town charm. Enjoy nearby parks, schools, and amenities. Everything you need is close to home. Photos are representative and are of a similar model. Area size was calculated by applying the RMS to the blueprints provided by the builder. Taxes to be assessed* (id:52784)
49 Royal Highland Road Nw
Calgary, Alberta
LARGE WALKOUT BUNGALOW WITH EXCEPTIONAL POND VIEW in the prestigious & vibrant,sought-after NW Calgary community of Royal Oak. Welcome to 49 Royal Highland Road Nw!! This meticulously maintained home offers a TRULY BEAUTIFUL SETTING, backing onto a PICTURESQUE POND surrounded by lush trees, greenery & scenic walkways.This large walkout bungalow-style family home boasts 4 bedrooms, 3 bathrooms, & a total of 4,000 sq ft of Living space. As you step into the 0pen Foyer, you'll immediately appreciate the spaciousness, charm and warmth, SOARING 10 FOOT CEILINGS and HARDWOOD FLOORING. The front FLEX ROOM WITH WAINSCOTTING is perfect for a Formal Dining Room. Drenched in NATURAL LIGHT, this home immaculately shows pride of ownership. Bright & spacious GOURMET KITCHEN includes a corner Pantry, AN EXTRA-LARGE ISLAND, and AMPLE COUNTER SPACE AND CABINETS. It opens to a spacious Breakfast Nook overlooking one of the most gorgeous ponds, and a grand Living Room centered around a cozy Fireplace complemented by beautiful built-ins. This home is perfect for entertaining in the grand Kitchen/Family Room or the exquisite Formal Dining Room.The exceptionally open layout of this fully finished home also offers WROUGHT IRON SPINDLES with WOODEN HAND RAILINGS, ROUNDED CORNERS, KNOCKDOWN CEILING, GRANITE COUNTEROPS, STAINLESS STEEL APPLIANCES, and SOARING 10-FEET CEILINGS and CROWN MOULDING throught the Entire Main Floor. Enjoy the UNOBSTRUCTED POND VIEW of the natural reserve from this beautiful walkout bungalow located on a beautiful street with manicured yards.This Must See home is meticulously landscaped, offering great outdoor space to relax & unwind. The main floor also features the Primary Bedroom with a 5-piece Ensuite, Walk-in-closet, two additional bedrooms, another Full Bath, and a Laundry Room/ Mud Room with upper and lower cabinets. This impeccably kept home, surrounded by executive-style residences on a beautiful street with manicured yards shows immense pride of ownership. The lower level with Rough-in Slab Heating, 9FT CEILING and Large Windows Galore is a fully finished walkout with upper Deck & Lower Patio leading to a nicely landscapped backyard, with sprinkler system. It includes an additional bedroom, a full bath, a media room, & a great recreation area perfect for Big parties and your guests. Approximatley 385sq ft Undevloped Storage /Utility Room with Large shelvings for storing all your seasonal items. This RARE, 3 BEDROOM ABOVE GRADE LARGE WALKOUT BUNGALOW also offers an OVERSIZED DOUBLE ATTACHED GARAGE & great Curb appeal. This home has it all, offering incredible POTENTIAL & VALUE! SOUTH BACKYARD! Close to all amenities including Schools, Royal Oak Shopping centre, Parks, Trails, Playgrounds, Shane Homes YMCA, Public Transport & the Tuscany C-Train Station heading to Down Town Core an easy commute. Quick access to Country Hills Blvd, Crowchild Trail, and Stoney Trail. Come Check it out! You Do not want to miss a chance to own this Great Home!! (id:52784)
55 Bermuda Place Nw
Calgary, Alberta
Welcome to 55 Bermuda Place NW — a beautifully updated 3-level split tucked into one of the quietest and most desirable pockets of Beddington. Perfectly positioned at the end of a cul-de-sac and beside a peaceful greenspace and playground, this home offers exceptional privacy while still providing quick access to schools, shopping, and major commuter routes.This property has seen extensive high-value upgrades, including a brand new furnace, roof, deck, and fencing completed in 2025, updated vinyl windows, doors and siding, a refreshed kitchen and living room with new built in hutch and electric fireplace, and a newer hot water tank installed in 2022. These improvements give buyers peace of mind and add modern comfort throughout.Inside, the main living area is bright and welcoming, featuring high, flat ceilings, a charming bay window, and a sleek electric fireplace. Just a few steps up is the open kitchen and dining area that overlooks the living room, creating a spacious and connected feel. From the dining area, you can access a sunny front deck with room for your BBQ and a fully fenced dog run along the side of the house.The back of the home offers a comfortable layout with a primary bedroom complete with a 3-piece ensuite, a second large bedroom, and another full 4-piece bathroom. The walkout lower level provides even more space with a third bedroom, a large family room with sliding doors leading to the backyard, plenty of storage, and a laundry and utility room.Outside, a large concrete patio leads to a truly impressive oversized garage. This exceptional garage is heated with a radiant heater, includes its own electrical sub-panel perfect for heavy tools or an electric-vehicle charger, and offers abundant space for parking and storage. There is also an additional parking stall beside the garage for added convenience.With its quiet location, extensive updates, walkout basement, and outstanding garage setup, 55 Bermuda Place NW is a rare opportunity in Be ddington. This is one you won’t want to miss. (id:52784)
113 Somerside Green Sw
Calgary, Alberta
Fall in love the moment you arrive. Tucked away on a quiet Somerset cul-de-sac, this fully finished 5-bedroom, 4-bathroom home offers over 2,600 sq ft of warm, inviting living space designed for both everyday comfort and unforgettable moments. Soaring ceilings and rich hardwood floors set an elegant tone as natural light dances through the living and dining spaces. At the heart of the home, a cozy family room with a gas fireplace invites slow evenings and meaningful conversations, while the updated kitchen—with maple cabinetry, granite countertops, stainless steel appliances, and a welcoming eating bar—becomes the backdrop for morning coffee and lively gatherings. The breakfast nook opens onto an oversized deck, perfect for summer dinners under the stars. A private den, along with a powder room and laundry, completes the main floor—thoughtfully designed for modern living. Upstairs, the primary retreat feels like a sanctuary, featuring his-and-hers closets, a walk-in closet, and a spa-like ensuite with in-floor heating. Two additional bedrooms and a full bath offer comfort and space for family or guests. The walkout lower level is equally enchanting, with a generous rec room, two more bedrooms, and a fourth bathroom with in-floor heat—ideal for hosting or creating your own cozy escape. Step outside to a finished patio and backyard, where quiet mornings and golden-hour evenings await. Just steps from parks, playgrounds, and scenic pathways—and minutes from LRT, shops, and recreation—this home isn’t just a place to live. It’s a place to belong. OPEN HOUSE on SUNDAY Dec 14 from 1:30 pm to 3:30 pm. (id:52784)
207, 280 Banister Drive
Okotoks, Alberta
Welcome to this 2 Bedroom move-in ready condo located in the sought-after Tower Hill community of Okotoks.Offering over 900 sq. ft. of bright, comfortable living space, this rare, 2 bedroom south-facing unit captures mountain views from your private balcony — the perfect spot to relax and enjoy the Southern Alberta sunshine.Inside, you’ll find a freshly painted interior and a modern, recently renovated bathroom completed by Bathroom Fitters. The open-concept layout provides a seamless flow between the living, dining, and kitchen areas, creating a warm and inviting atmosphere. Both bedrooms are generously sized with the primary offering a great walk in closest and the second bedroom is Ideal for guests, a home office or maybe work out room. This quiet adult building features secure underground parking and is professionally managed, ensuring peace of mind and easy living. With no dogs permitted, it’s ideal for those seeking a low-maintenance and tranquil lifestyle.Whether you’re a first-time buyer, downsizing, or looking for a solid investment opportunity, this condo checks all the boxes — spacious, updated, and ready to move in. Conveniently located close to parks, walking paths, shopping, and all of Okotoks amenities. Book your private showing today! (id:52784)
1229 Regal Crescent Ne
Calgary, Alberta
This semi-detached home in Renfrew delivers a bright, modern lifestyle in one of Calgary’s most walkable inner city communities. With 4 bedrooms, 3.5 bathrooms, and a thoughtfully updated interior, it offers the kind of everyday comfort and design-forward details that make it feel instantly welcoming. The main floor opens with 10 ft ceilings, warm hardwood, and big windows that carry natural light from front to back. A true dining room anchors the front of the home—bright, inviting, and perfectly sized for hosting—while still feeling connected to the main living space. The gourmet kitchen is the heart of the main level, built with GRANITE COUNTERS, CUSTOM CABINETRY, STAINLESS STEEL APPLIANCES, and a large island that works for prepping, gathering, or weeknight meals. The layout keeps everything flowing smoothly toward the living area, where generous seating space makes it easy to settle in, anchored by a cozy GAS FIREPLACE—perfect for chilly evenings. At the back of the home, a functional mudroom includes a good-sized closet to keep shoes, coats, and everyday gear neatly organized. Upstairs, the PRIMARY SUITE feels elevated and calm with its 11 ft ceiling and RENOVATED ENSUITE. The ensuite features DUAL VANITY, updated finishes, and a large glass shower that adds a spa-like feel. Two additional bedrooms share a full bathroom, and UPPER LAUNDRY keeps daily routines simple and efficient. The fully developed basement adds valuable extra living space. A spacious family room offers flexibility for movie nights, play space, or a home gym, and the BUILT-IN WORKSTATION makes work-from-home days easier. A full bathroom and a fourth bedroom with a WALK-IN CLOSET complete the level, creating a comfortable setup for guests or older kids. Outside, the PROFESSIONALLY LANDSCAPED BACKYARD is ready for relaxing, gardening, or outdoor entertaining, featuring a new deck and sunny SOUTH exposure that fills the space with warmth and natural light—ideal for lounging in the sun, firing up the BBQ, and hosting friends and family. A DOUBLE DETACHED GARAGE adds everyday ease with secure parking year-round, plus plenty of extra room for bikes, seasonal gear, tools, and storage. Set in a quiet pocket of Renfrew, this home gives you fast access to parks, pathways, schools, and neighbourhood favourites. You’re close to the Renfrew Aquatic Centre, the community sports fields, and the shops and restaurants in both Renfrew and Bridgeland. Quick downtown access and nearby transit make commuting easy, while the area’s strong community feel and walkability add to the day-to-day experience. Altogether, this property stands out as a well-finished, thoughtfully updated inner city home with strong lifestyle value. See it for yourself today! (id:52784)
6416 34 Avenue Nw
Calgary, Alberta
Sleek, Stylish, and Thoughtfully Designed – Welcome to 6416 34 Ave NW! From the moment you arrive, this home makes an impression. Modern curb appeal, a quiet tree-lined street, and a location that offers the perfect balance of city convenience and nature's tranquility. Step inside, and you'll instantly feel the elegance in every detail.The dining room sets the stage—an inviting space with designer lighting that creates the perfect ambiance, whether it's a casual brunch or a lively dinner party. The kitchen is an absolute showstopper, featuring ceiling-height custom cabinetry, gleaming quartz countertops, and a large island that serves as the heart of the home. Whether you're a gourmet chef or a takeout connoisseur, this space is as functional as it is beautiful. Flowing seamlessly from the kitchen, the living room is warm and welcoming, centred around a stunning full tile-surround fireplace with expansive windows on either side that bring in gorgeous natural light and a view of the backyard. A space like this just feels good—cozy yet sophisticated, perfect for quiet nights or entertaining guests. Tucked away at the back of the home, the mudroom is designed for real life, with custom storage, and a sleek tiled floor that stands up to Calgary’s seasons. Right next to it, the powder room feels upscale and refined—no detail overlooked.Head upstairs, and the luxury continues. The primary suite is a true retreat, with soaring ceilings, a large walk-in closet, and an ensuite that’s pure indulgence. A fully tiled shower with steam rough-in, heated floors, a soaker tub built for long, relaxing evenings, and dual vanities with quartz counters—this is the kind of space that makes every morning feel like a spa day. Two additional bedrooms, both bright and spacious, share a modern 4-piece bathroom with chic finishes. The laundry room is equally impressive, complete with a quartz folding counter, built-in cabinetry, and a deep sink—because practical should still be beautiful. And let’s not forget the fully self-contained 2-BEDROOM LEGAL BASEMENT SUITE (subject to permits and approvals by the city). With its own private entrance, it offers a full kitchen with quartz counters and ceiling-height cabinets, a spacious living area, two generous bedrooms, and a sleek 4-piece bath with a full tile surround. Whether it’s for extended family, guests, or rental income, this space adds incredible value.To top it all off, this home sits in a prime location—steps from the Bow River pathways, minutes to Winsport, U of C, and downtown. You’re surrounded by parks, shops, and some of the best local cafés in the city. Disclaimer: The photos are from the show suite. (id:52784)
206 Cranbrook Square Se
Calgary, Alberta
Welcome to this spacious townhome, offering over 1600 square feet of living space! Featuring two master suites (both with walk-in closets!), each offering breath taking views of the lush green space behind the property. With no neighbours behind, you will enjoy a private backyard where wildlife will occasionally wander by! The perfect spot to enjoy your morning coffee or evening quiet time. The finished basement provides many options! An extra living space, a home office, or even a guest suite could be enjoyed! Upstairs, the dining area & kitchen overlook the separate living room, that also has views of the green space! The home has AIR CONDITIONING as well! Enjoy your new home with comfort and ease. A rare opportunity in a desired neighbourhood. Schools, parks, and many amenities are located minutes away. Don't miss your chance to call this home yours! An excellent opportunity for investors or a first time home owner! Come check out the open house this weekend, September 13th from 3PM-5PM! (id:52784)
62 Norford Common Nw
Calgary, Alberta
Experience modern, executive townhome living in the highly sought-after University District. This home offers a spacious 1,660 sqft of meticulously designed air conditioned space., overlooking the quiet inner courtyard. The ground floor provides direct entry from the double attached garage into a spacious den/office. This versatile flex space is perfect for a home-based business, gym, or additional storage. The main living level is an entertainer's dream, featuring high ceilings and an open-concept layout. The gourmet, U-shaped kitchen is highlighted by a gas stove, sleek quartz countertops, a generous breakfast island, and premium Bosch stainless steel appliances. The spacious dining and living areas lead to your private deck, which offers a view over the complex’s inner courtyard and community playground. A stylish two-piece powder room completes this level. The top floor is dedicated to rest and convenience. It features a practical upper-level laundry and the executive Dual Primary Suite layout—a premium feature consistent with the complex's top-selling homes. The main suite offers a double closet and a luxurious four-piece ensuite with a dual-sink vanity and walk-in shower. The second master retreat also features its own private four-piece ensuite and ample closet space. The added bonus is the well run complex is also pet friendly. Located in Calgary’s vibrant University District, this home provides an unmatched urban lifestyle. Enjoy walking distance to the U of C, Foothills Hospital, and a growing list of premium retail amenities. University District's popular main street offers an anchor Save-On-Foods, Cineplex VIP Theatres, OEB Breakfast Co., Analog Coffee, and more. This is a turn-key opportunity in an established, popular community. (id:52784)
311, 730 2 Avenue Sw
Calgary, Alberta
Discover the perfect blend of space and sophistication in this 3 bedroom, 2 bathroom NW-facing residence at First & Park in Eau Claire. Designed for both families and professionals, this home offers a thoughtful layout with floor-to-ceiling windows that capture natural light and stunning city views that can be taken in on your spacious patio over looking the Bow River and Princes Island Park. The modern kitchen boasts quartz countertops, integrated appliances, and sleek cabinetry, flowing seamlessly into the open living and dining area — ideal for gatherings or quiet evenings at home. The primary suite features a spa-inspired ensuite with dual sinks, while two additional bedrooms provide flexibility for children, guests, or a dedicated home office alongside a separate full bathroom. With two titled underground parking stalls, secure storage, and access to the best of downtown Calgary, this home combines everyday convenience with elevated style. First & Park also features an upscale gym & yoga studio (outdoor space beside with gas BBQ hookup), party lounge, modern co-working space and concierge. Steps from the Bow River pathways, Prince’s Island Park, and the city’s top dining and entertainment, First & Park offers a lifestyle where families and professionals alike can thrive. **Upon purchase, the buyer may select a titled parking stall(s) and a titled storage unit(s) of their choice. Show Suites Open: every Wed, Thurs & Fri, (*plz check for times) please text number on sign for entry! (id:52784)
903, 1140 15 Avenue Sw
Calgary, Alberta
Welcome to this beautifully renovated one-bedroom, one-bathroom condominium in Calgary’s vibrant Beltline neighbourhood. Featuring laminate flooring throughout and a modern kitchen with sleek cabinetry and quartz countertops. Thanks to its desirable south exposure, the living space is flooded with natural light, while a cozy wood-burning fireplace adds charm and warmth. The spacious bedroom can easily accommodate a king-sized bed, work from home space and offers a generous walk-in closet. Living here means enjoying urban convenience with a secure parking stall and additional storage locker for all of your gear. Pet owners will love living across the street from the fenced Connaught off-leash park. The building provides desirable amenities, including bike storage and a cedar sauna, perfect for relaxing at the end of your day. With a walk score of 99, you’re mere steps away from trendy 17th Avenue, where you’ll have access to a diverse mix of cafes, restaurants, shops, and a Save-On Foods grocery store. Whether you are a first-time buyer, an investor, or looking to downsize, this move-in-ready condo offers a perfect blend of modern finishes, amenities, and inner-city living. (id:52784)
2607, 211 13 Avenue Se
Calgary, Alberta
Welcome to this Stunning elevated condo living space near the heart of Downtown Calgary, with a breathtaking view and just a few steps away from the Calgary Stampede grounds, BMO Centre, LRT Station, Casinos nearby, and the Sunterra Market. Floor to ceiling windows, High ceiling that flood the place with natural lights. The Primary Bedroom has a walk in closet and an ensuite 4 pc Bathroom, The other bedroom has an in-suite laundry and 3 pc bathroom. The resident have an access to a well equipped gym, courtyard, security concierge, 3 elevators, bike storage, and a titled parking spot, in the heated underground parking area. Bring in your favourite Realtor to view this amazing property, you won't be disappointed, (id:52784)
3236 Doverville Crescent Se
Calgary, Alberta
**PRICE REDUCED & BACK ON THE MARKET due to Buyers inability to obtain Mortgage Financing Approval**. Welcome to an incredible opportunity in the community of Dover! Step into your dream home, a unique Bungalow offering 1410 sq ft of living space on the main floor and 1278 sq ft of developed space in the basement. The original structure received a 378 sq ft front addition in 1989, fully compliant with the City of Calgary Planning and Building Regulations and completed by a qualified contractor. With its solid poured concrete footing and treated wood foundation walls (only on the addition portion of the house), this home is structurally sound and brimming with potential for a full renovation to make it your own. The main floor features a grand living room with a stone-faced wood-burning fireplace and plentiful windows that flood the space with light. The kitchen, renovated in 1989, is due for an update but remains in great condition. The open floor plan includes two bedrooms, each with a 3-piece ensuite. The Primary Bedroom’s ensuite requires some enclosure, while the second bedroom boasts sliding patio doors that lead to the backyard balcony and in-ground outdoor pool. The basement offers three bedrooms, two of which are part of the 1989 addition and feature larger windows (not egress). Also included is a gas-burning fireplace, a storage room, and a 4-piece bathroom. The well-insulated 378 sq ft addition spans both the basement and the main floor. Outdoor amenities include a backyard with a natural gas line for the BBQ and firepit, an in-ground outdoor pool winterized in the fall of 2024 and sold "AS IS WHERE IS," a double detached garage (20ft x 24ft), and an additional carport or RV parking spot. Imagine your family enjoying summer days by the pool, a place filled with laughter and memories for family, friends, and grandchildren. Notable upgrades include a water tank installed in 2015, a roof replaced in 2010, and all windows replaced during the 1989 renovati on. The furnace is in great condition, though it is unclear if it is original or replaced. Schedule a viewing with your licensed agent who can help you envision creative changes to make this space your own. This home has been lovingly cared for and is ready for its next chapter with a new family. Don’t miss out—book your showing today! (id:52784)
21 Starling Boulevard Nw
Calgary, Alberta
LET’S SKIP THE PART WHERE LISTINGS PRETEND EVERY HOME IS LIFE-CHANGING. This one is simply — and refreshingly — WELL THOUGHT-OUT. The main floor doesn’t force a moment of suspense or a “grand reveal.” It just opens into a BRIGHT, PRACTICAL LAYOUT that gets the fundamentals right. The POCKET OFFICE is tucked off to the side where it belongs, not jammed into a hallway. The living room and dining area fall into a natural rhythm. And the kitchen keeps things clean and functional with 42” UPPER CABINETS, QUARTZ COUNTERS, a CHIMNEY HOOD FAN, and a BUILT-IN MICROWAVE that isn’t fighting for visual attention.Light is a quiet strength here, lifted by the 9' CEILINGS and the way the windows pull brightness across the main floor. Warm wood-tone LVP carries the main level without any fuss. Out back, both the 10' X 10' REAR DECK and the 20' X 20' DETACHED GARAGE are already finished — no builder timelines, no guesswork. The FULL-WIDTH FRONT PORCH gives the home presence without being precious, and offers a practical spot to shake off the day before stepping inside.Upstairs, the BONUS ROOM does exactly what a bonus room should: fill the gap between bedrooms with a space that flexes easily without needing a title. The two secondary bedrooms sit together at the rear of the home, while the master takes the front — larger, brighter, and anchored by a walk-in closet with natural light. The ensuite keeps things straightforward with a glass-and-tile shower and quartz carried through from the main level.Practical upgrades are already handled: a high-efficiency furnace, gas lines for both stove and BBQ, and the full 200-amp electrical panel. The basement is legitimately future-ready with 9' foundation walls, a side entry, and rough-ins for a bathroom and sink — not the “maybe someday” setup buyers sometimes discover after the fact.STARLING LEANS QUIET AND NATURE-FORWARD — modern architecture, WETLANDS, PATHWAYS, and a slower pace than the busier northwest pockets. It suits a home like this: calm, functional, and built to make everyday life easier rather than louder.IMMEDIATE POSSESSION means you can move at your own speed. If you’ve been looking for a home that simply works — without the drama — this one is worth a walkthrough. • PLEASE NOTE: Photos are of a DIFFERENT Spec Home of the same model – fit and finish may differ. Interior selections and floorplans shown in photos. Kitchen appliances are included, and will be installed prior to possession. (id:52784)

