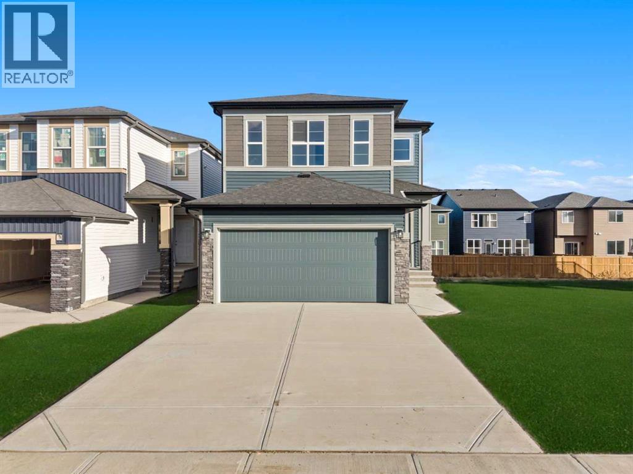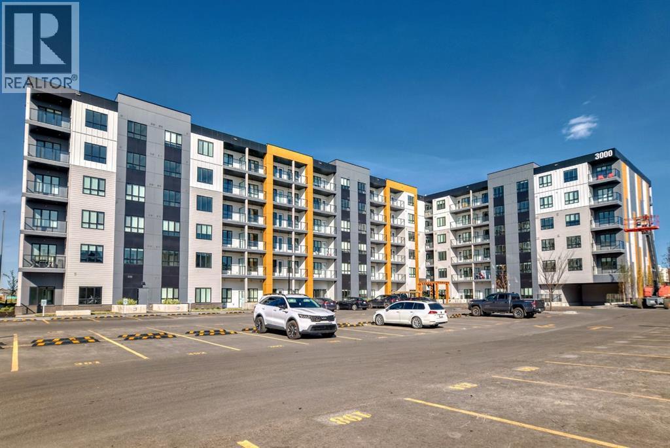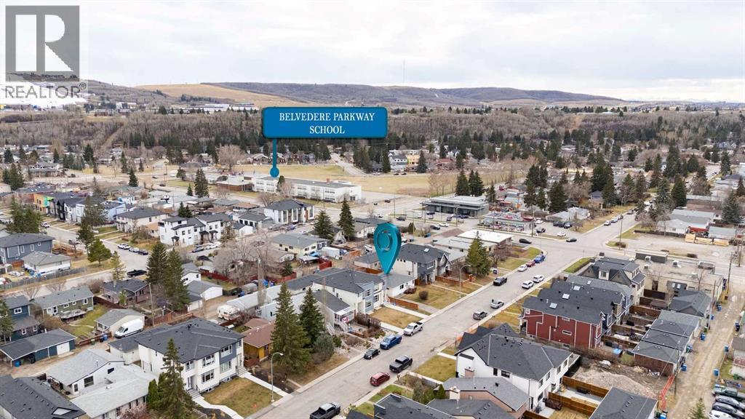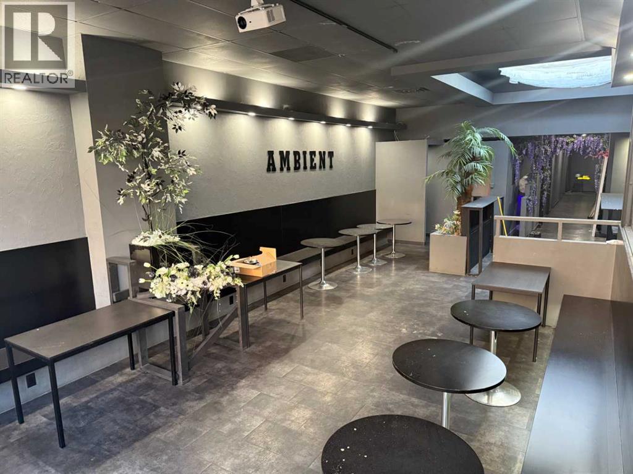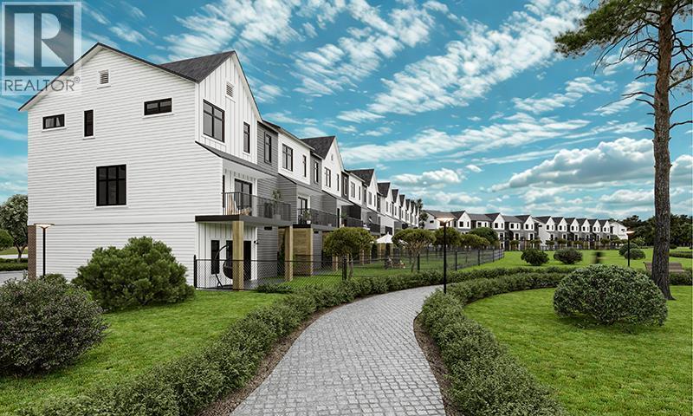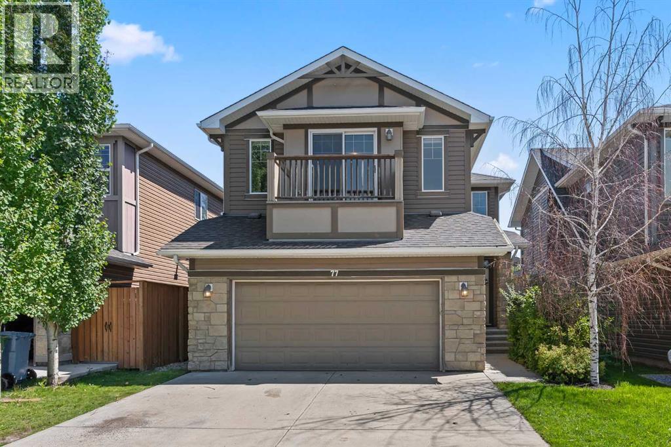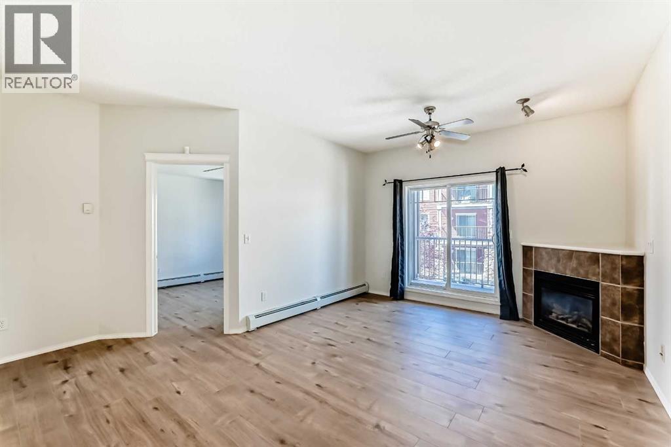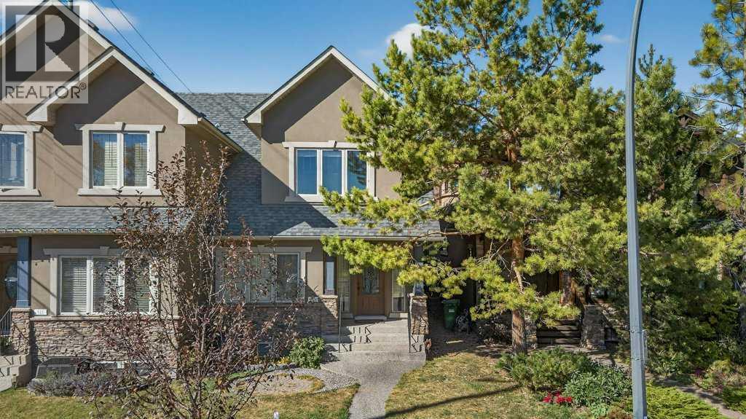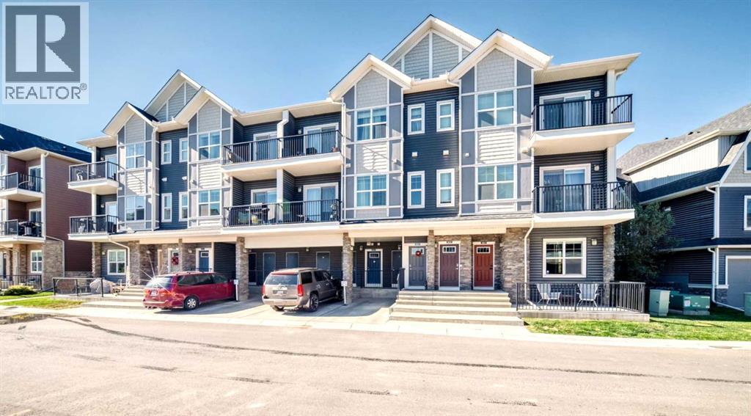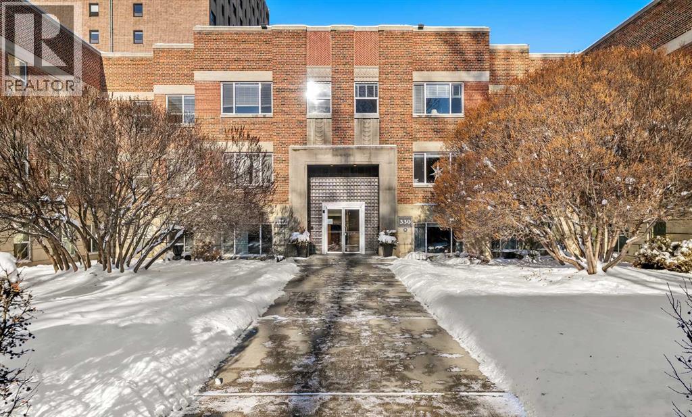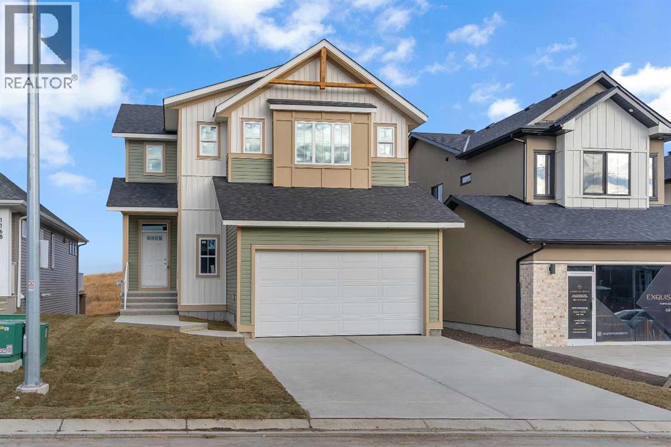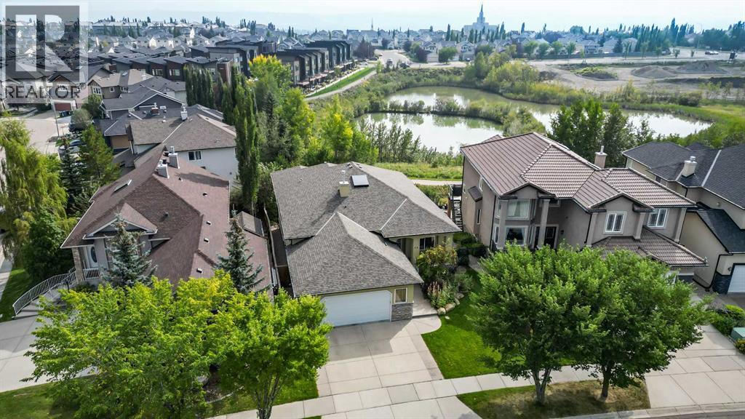38 Amblefield Common Nw
Calgary, Alberta
Discover 38 Amblefield Common NW — a stunning modern home that perfectly blends functionality, comfort, and style in one of Calgary’s most desirable new communities.Step inside to find an open and inviting layout designed for today’s lifestyle. The main floor features a versatile flex room, ideal for a home office, playroom, or study. The chef-inspired kitchen boasts quartz countertops, full-height cabinetry, and a walk-in pantry, offering abundant storage and workspace. Gather in the great room, where an elegant electric fireplace creates a warm focal point for relaxing evenings.The home’s knock-down ceiling texture adds a sophisticated touch throughout. Upstairs, a central bonus room provides a perfect family retreat, while the convenient full laundry room simplifies daily routines. The luxurious 5-piece owner’s ensuite includes dual sinks, a soaker tub, and a walk-in shower, complemented by a spacious walk-in closet. Two additional bedrooms complete this floor close enough to the Primary bedroom but ample space in between for privacy. One of the two bedrooms has a walk-in closet with a closet organizer. Both rooms share a 4 piece bathroom across the hallway.The sunshine basement with 9’ foundation offers endless potential—bright, open, and ready for your personal touch. With separate side entrance and basement rough-ins.Located in the growing community of Amblefield, this home is close to future schools, parks, shopping, and major roadways, providing both convenience and long-term value.Whether you’re a growing family or savvy investor, 38 Amblefield Common NW delivers the space, quality, and flexibility to fit your lifestyle. Don’t miss the opportunity to make this beautifully designed home your own - Visit the showhome today! (id:52784)
2507, 60 Skyview Ranch Road Ne
Calgary, Alberta
This exceptional 2-Bedroom + Den, 2-Bathroom home with a titled underground parking stall offers the perfect blend of comfort, style, and convenience in the established community of Skyview Ranch.Inside, discover a bright, open layout with luxury vinyl plank flooring, a curated designer lighting package, and oversized windows that fill the space with natural light.The chef-inspired kitchen is designed for both function and flair, featuring stainless steel appliances, full-height soft-close cabinetry, and elegant quartz countertops—an inviting space for everything from quick weekday meals to hosting friends.The primary bedroom includes a walk-through closet leading to a private three-piece ensuite. The spacious second bedroom includes its own walk-through closet and direct access to a Jack-and-Jill bathroom, offering both privacy and convenience. The versatile den makes an ideal home office, creative space, or guest room.Additional features include in-suite laundry, stylish window coverings, and a private balcony off the living room—perfect for enjoying morning coffee or unwinding at the end of the day.Located just steps from Sky Point Landing’s shopping and dining, nearby green spaces, and playgrounds, Skyview North combines urban convenience with a neighborhood feel. Plus, quick access to Stoney and Deerfoot Trail makes commuting effortless.Photo gallery showcases a similar unit. (id:52784)
8531 47 Avenue Nw
Calgary, Alberta
Attention Homebuyers, Investors & Builders! Here’s a rare opportunity in one of Calgary’s most desirable inner-city communities. Just one block from Bowness Park and the Bow River, this recently renovated 3-bedroom bungalow sits on a 50x120 R-CG lot, offering flexibility for living, renting, or future development. Move in and enjoy the updated interior, hold as a cash-flowing rental, or plan your next build — the choice is yours. The home features a detached garage and is located on a quiet, tree-lined street surrounded by beautiful homes and active redevelopment.With R-CG zoning, the property has excellent long-term potential for a duplex, multi-unit development, or custom infill. Its prime location near the University of Calgary, Foothills Hospital, Children’s Hospital, and major transit routes makes it equally appealing to homeowners and investors. Whether you’re looking for a comfortable home in a fantastic neighbourhood, a strong rental property, or a future development site, this property delivers exceptional value in a high-demand location. (id:52784)
201, 111 2 Avenue Se
Calgary, Alberta
Prime 2,518 sq ft second-floor space available at 111 2 Ave SE, Calgary AB, perfectly situated in a high-traffic area surrounded by several thriving restaurants, cafés, and storefronts.Formerly used as both retail and restaurant, this versatile space is fully equipped for restaurant use, featuring:Existing commercial hood fanWalk-in coolerFunctional back-of-house layout suitable for kitchen + prepOpen floor area ideal for dining, retail displays, office space or hybrid conceptsThis is an excellent opportunity for a restaurant, café, bubble tea shop, dessert bar, specialty grocer, or retail concept looking to plug into an established destination area.Additional highlights:Prime downtown location with strong pedestrian and vehicle exposureSurrounded by booming local and national food and beverage operatorsEasy access for customers and staffBring your concept and take advantage of existing infrastructure to save on build-out costs and get to market faster. (id:52784)
15389 6 Street Ne
Calgary, Alberta
Discover Kamira, a townhome community that truly feels like home. Tucked away from the busy corridor in Livingston, Kamira offers a peaceful, prime setting backing onto scenic walkways, a municipal reserve, and a charming playground just steps from your door. With upper-end single-family homes and a park behind, plus a planned school across the street, Kamira provides the privacy and serenity of a residential enclave, not the density of a typical townhome development.This thoughtfully designed SAGE unit offers 1,199 sq.ft. (RMS) of well-planned living space, featuring 3 bedrooms with an option to add a 4th bedroom on the entry level, 2.5 bathrooms, a double attached tandem garage, and a modern open concept kitchen, dining, and living area that is perfect for family living and entertaining. Enjoy a private patio offering a peaceful setting and plenty of room to relax outdoors. Every home is thoughtfully designed side-by-side, so you enjoy the privacy, peace, and independence from your neighbours. Durable, low-maintenance Hardie Board exteriors ensure your home and community remain beautiful for years to come, regardless of Alberta’s weather.Kamira also makes everyday life effortless: every home includes double or tandem attached garages, true private yards for outdoor play or relaxation, and thoughtfully designed balconies/patio space with solid privacy walls, not just glass panels, so you can enjoy your outdoor space in comfort and seclusion.The interiors feature sophisticated finishes, including quartz countertops, a designer tile backsplash, luxury hard surface flooring, full-height custom cabinetry (to bulk head), stainless steel appliances, and in-suite laundry. Kamira offers three townhome designs (Cedar, Juniper, Sage) ranging from 3 to 4 bedrooms (with options to do a dual master suite) and from 1,199 sq.ft. to 1,925 sq.ft. (RMS). There are four designer selection packages to choose from and a variety of upgrades available, including air conditioning and floor plan modifications to suit your needs. Built by Kalamoir Homes, one of Calgary’s most trusted townhome developers, known for their commitment to quality, craftsmanship, and attention to detail. Contact your agent today to book a private tour during our sales centre hours and learn more about available floor plans, lots, standard finishing packages, and upgrade options.This unit is not yet built. Construction is tentatively scheduled to begin in winter 2026, with completion and possession anticipated in summer to late fall 2026. Final legal plans, lot sizes, and property taxes are yet to be confirmed. Square footage is based on architectural plans. Pricing includes GST. Photos are artist renderings of the community and interiors. Please note that RMS measurements are larger than the architectural/floor plan marketing measurements. (id:52784)
77 Auburn Glen Common Se
Calgary, Alberta
MOVE-IN READY! Beautiful 4-bedroom home in the prestige lake community of Auburn Bay with Lake Access! This stunning home has an open concept living room, kitchen and dining room. The living room has a gas fireplace with wood mantle and is an excellent place to entertain family and friends. Upstairs has a wonderful primary bedroom with walk-in closet and 4-piece bathroom that can be your oasis. Down the hall there is 2 additional bedrooms and a huge bonus room with a balcony adjacent where you can relax. The basement has a 4th bedroom, 4-piece bathroom, storage room and an undeveloped space that can be your next project. The south facing backyard has a large deck, low maintenance landscaping and mature trees. Only 2 blocks from Lake Shore School and 3 blocks from Auburn Bay School. Close to Auburn Bay Beach Club, Auburn Bay Shopping District, South Health Campus. transit, all major routes and so much more. This one will not last long, book your showing today! (id:52784)
5311, 70 Panamount Drive Nw
Calgary, Alberta
TOP FLOOR | 2 BED + DEN | 2 TITLED PARKING SPOTS | FRESHLY UPDATEDWelcome to Panamount Place, where style, space, and convenience meet! This top-floor, move-in-ready 2-bedroom + den unit has been freshly painted and boasts brand new vinyl plank flooring throughout — giving it a modern, airy feel you’ll love coming home to.Whether you’re a first-time buyer, downsizer, or investor, this well-designed unit offers flexibility and function. The bright den near the entrance is perfect for a home office, yoga nook, pantry, or extra storage — you decide! The open-concept kitchen and living area are ideal for entertaining, with natural light pouring in from your sunny west-facing balcony.The two spacious bedrooms are thoughtfully separated for privacy. The primary bedroom features a 4-piece ensuite, while the second bedroom is steps from another full bathroom — ideal for guests or roommates. Enjoy the convenience of in-suite laundry, plus plenty of storage throughout.TWO titled parking stalls are included — one underground (extra wide and the first spot as you enter so can park all your hobbies right next to it!) — along with a secure storage locker in the heated parkade and one surface stall that's right in front of building 6000 #33.Live steps from everything: Vivo Rec Centre, Landmark Cinemas, Superstore, the North Pointe Transit Hub, parks, cafes, restaurants, schools, and more. Quick access to Stoney Trail, Deerfoot, and Country Hills Blvd means getting around the city is a breeze.Can’t make it in person right away? Check out the 3D virtual tour to explore the space from anywhere.Don’t miss your chance to own a stylish, updated condo in a prime location — book your private viewing today! (id:52784)
513 31 Street Nw
Calgary, Alberta
Discover the perfect balance of nature and city living in this beautiful Parkdale semi-detached, just steps from the Bow River pathways. Offering nearly 1,900 sq.ft. above grade plus a fully finished basement, this 4-bedroom, 3.5-bath home combines thoughtful design with an unbeatable location. The main floor welcomes you with rich hardwood, a gas fireplace, and a chef’s kitchen featuring granite counters, a large island, and premium appliances. Upstairs, the primary retreat boasts a spa-inspired ensuite and walk-in closet, joined by two more bedrooms and convenient upper laundry. The lower level adds a spacious family room, additional bedroom, and full bath — ideal for guests, teens, or a home gym. Comfort is built in with central A/C, high-efficiency heating, and plenty of natural light throughout. Relax on the front porch, entertain on the back deck, and enjoy the landscaped yard with a double detached garage. Families will appreciate excellent nearby schools, including Westmount Charter Elementary (Grades 1–4, Gifted Program) located right in Parkdale, and Queen Elizabeth Junior/Senior High (Grades 7–12). All this within walking distance to Foothills & Children’s Hospitals, U of C, and minutes to downtown. A rare opportunity to enjoy riverside living in one of Calgary’s most desirable communities. (id:52784)
803, 250 Fireside View
Cochrane, Alberta
Welcome to this stunning, Immaculate townhome located in the highly desirable community of Fireside in Cochrane, where breathtaking views of the pond and surrounding green space provide a tranquil, nature-inspired backdrop to everyday living. This upgraded home shows 10/10 and features a modern style with everyday functionality and boost upscale finishes such as wide plank flooring, soft plush carpeting, elegant porcelain tiles, soaring 9-foot ceilings, and energy-efficient LED lighting throughout. The heart of the home is the gourmet kitchen, equipped with sleek quartz countertops, white Euro shaker-style cabinetry, stainless steel appliances, a convenient breakfast bar, soft-close pull-out drawers, & pantry. The open concept is filled with natural light that flows seamlessly from an abundance of large windows and patio doors, onto two private balconies, offering a perfect extension of your living space where you can enjoy morning coffee’s or unwinding in the evening while soaking in the view of the pond and green space. There are two generously sized bedrooms, including a bright, spacious primary retreat complete with a large walk-in closet, along with a stylish full bathroom. An elegant half bath (powder room) with both bathrooms featuring quartz countertops and chic, modern light fixtures. The home also includes a full-sized laundry area with a stacked washer/dryer conveniently located on the upper floor, wide staircases for easy access, and a spacious utility room with extra storage, as well as a larger, separate dedicated storage unit, and a titled parking stall siding to your front door, conveniently located for off loading groceries and every day errands. Situated in a well-managed, family-friendly complex, this property is ideally located just steps to schools, Bullrush Park, scenic walking paths, ponds, gazebo, benches, and green spaces, making it perfect for peaceful walks, and outdoor relaxation. Fireside is a vibrant and growing community offering ex cellent schools, parks, New skatepark, eateries, shopping, fitness and recreation facilities, and all essential amenities- easy access to the mountains with approximately 1 hour drive to Banff and Canmore, where you can enjoy close up views of the Rocky Mountains and world-class hiking in summer or Ski trips in the Winter and only minutes to Calgary. Great value for the discerning buyer. (id:52784)
46, 330 19 Avenue Sw
Calgary, Alberta
TOP FLOOR UNIT • 2 BEDROOM/DEN • CONDO FEES INCLUDE ALL UTILITIES, INCLUDING ELECTRICITY! • This charming top-floor, front-facing unit is located in the iconic Athlone, Mission’s first luxury apartment complex built in 1940. It beautifully blends vintage character with modern updates. Featured in the Calgary Historical Walking Tour guidebook, the building showcases preserved Art Modern details, such as blonde wood handrails, classic glass globe lighting, nickel radiators, and stunning archways. Inside, the functional layout features oak hardwood flooring throughout, a spacious, modern kitchen with ample cabinetry, laminate countertops, a center island with a large sink, and stainless steel appliances. The kitchen opens into a bright living room that overlooks the grand courtyard. The large bedroom is filled with natural light, while the updated four-piece bathroom boasts clean, classic subway tile and period charm. Additionally, there is a second bedroom or den with convenient barn door access. A dedicated storage room includes hook-ups for in-suite laundry, and the unit comes with assigned parking and bike storage. Located in the heart of vibrant Mission, you are just steps away from the Elbow River pathways, 4th Street shopping and restaurants, Repsol Centre, festivals, nightlife, and only minutes from downtown. The building is pet-friendly (with board approval) and well-managed, offering exceptional value in one of Calgary’s most walkable and desirable communities. Don’t miss this rare chance to own a piece of history—book your showing today and be sure to check out the 3D virtual tour. (id:52784)
1172 Iron Ridge Avenue
Crossfield, Alberta
Start the new year off in your brand-new, stunning Alliston at Home new build in Iron Landing. This home offers exceptional design, thoughtful details, and timeless style. With 3 bedrooms and 2.5 bathrooms, and a double garage with an additional tandem parking stall, there's room for your family, vehicles, toys, or hobbies! Step inside to a grand, open-to-above front entrance, showcasing soaring ceilings and wide-plank vinyl flooring that is as beautiful as it is durable, spanning the main floor. Large triple-pane windows surround the bright and airy living area, flooding the space with natural light. The kitchen is a chef's dream, with a corner sink framed by windows, elegant cabinetry, stone countertops, a spacious island, a large pantry, and stainless steel appliances, including a gas range. The kitchen flows seamlessly into the dining and living areas, and from the dining space, you can step out onto your finished deck, complete with a gas line for your BBQ. A convenient powder room is tucked neatly at the front of the home. Venture upstairs, the primary suite offers the perfect retreat with space for a king-sized bed, a spa-inspired ensuite featuring a soaker tub, separate shower, dual sinks, and a large walk-in closet. Two additional bedrooms, a full bathroom, upper-level laundry, and a front bonus room complete the second floor. The walkout basement is unfinished and ready for your personal design ideas. Located in the vibrant community of Iron Landing, this home combines modern living with small-town charm. Enjoy nearby parks, schools, and amenities. Everything you need is close to home. Photos are representative and are of a similar model. Area size was calculated by applying the RMS to the blueprints provided by the builder. Taxes to be assessed* (id:52784)
49 Royal Highland Road Nw
Calgary, Alberta
LARGE WALKOUT BUNGALOW WITH EXCEPTIONAL POND VIEW in the prestigious & vibrant,sought-after NW Calgary community of Royal Oak. Welcome to 49 Royal Highland Road Nw!! This meticulously maintained home offers a TRULY BEAUTIFUL SETTING, backing onto a PICTURESQUE POND surrounded by lush trees, greenery & scenic walkways.This large walkout bungalow-style family home boasts 4 bedrooms, 3 bathrooms, & a total of 4,000 sq ft of Living space. As you step into the 0pen Foyer, you'll immediately appreciate the spaciousness, charm and warmth, SOARING 10 FOOT CEILINGS and HARDWOOD FLOORING. The front FLEX ROOM WITH WAINSCOTTING is perfect for a Formal Dining Room. Drenched in NATURAL LIGHT, this home immaculately shows pride of ownership. Bright & spacious GOURMET KITCHEN includes a corner Pantry, AN EXTRA-LARGE ISLAND, and AMPLE COUNTER SPACE AND CABINETS. It opens to a spacious Breakfast Nook overlooking one of the most gorgeous ponds, and a grand Living Room centered around a cozy Fireplace complemented by beautiful built-ins. This home is perfect for entertaining in the grand Kitchen/Family Room or the exquisite Formal Dining Room.The exceptionally open layout of this fully finished home also offers WROUGHT IRON SPINDLES with WOODEN HAND RAILINGS, ROUNDED CORNERS, KNOCKDOWN CEILING, GRANITE COUNTEROPS, STAINLESS STEEL APPLIANCES, and SOARING 10-FEET CEILINGS and CROWN MOULDING throught the Entire Main Floor. Enjoy the UNOBSTRUCTED POND VIEW of the natural reserve from this beautiful walkout bungalow located on a beautiful street with manicured yards.This Must See home is meticulously landscaped, offering great outdoor space to relax & unwind. The main floor also features the Primary Bedroom with a 5-piece Ensuite, Walk-in-closet, two additional bedrooms, another Full Bath, and a Laundry Room/ Mud Room with upper and lower cabinets. This impeccably kept home, surrounded by executive-style residences on a beautiful street with manicured yards shows immense pride of ownership. The lower level with Rough-in Slab Heating, 9FT CEILING and Large Windows Galore is a fully finished walkout with upper Deck & Lower Patio leading to a nicely landscapped backyard, with sprinkler system. It includes an additional bedroom, a full bath, a media room, & a great recreation area perfect for Big parties and your guests. Approximatley 385sq ft Undevloped Storage /Utility Room with Large shelvings for storing all your seasonal items. This RARE, 3 BEDROOM ABOVE GRADE LARGE WALKOUT BUNGALOW also offers an OVERSIZED DOUBLE ATTACHED GARAGE & great Curb appeal. This home has it all, offering incredible POTENTIAL & VALUE! SOUTH BACKYARD! Close to all amenities including Schools, Royal Oak Shopping centre, Parks, Trails, Playgrounds, Shane Homes YMCA, Public Transport & the Tuscany C-Train Station heading to Down Town Core an easy commute. Quick access to Country Hills Blvd, Crowchild Trail, and Stoney Trail. Come Check it out! You Do not want to miss a chance to own this Great Home!! (id:52784)

