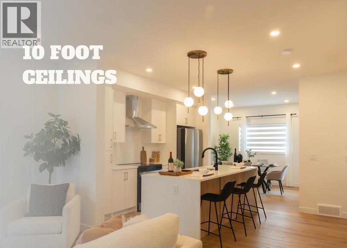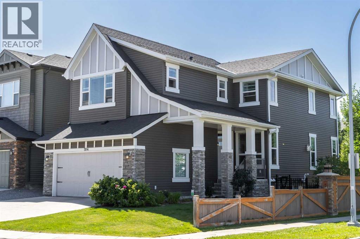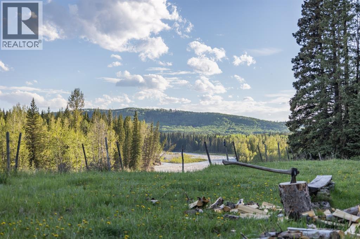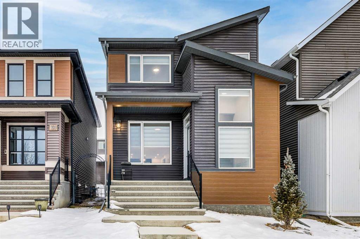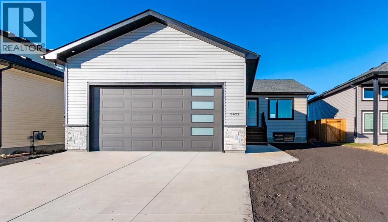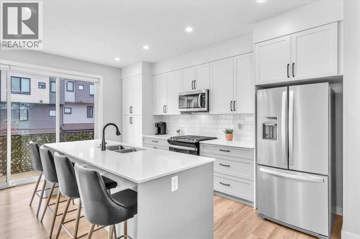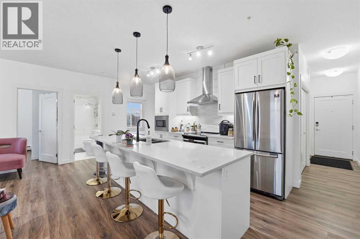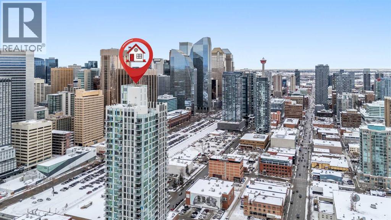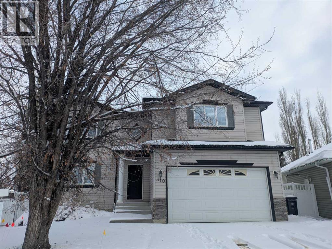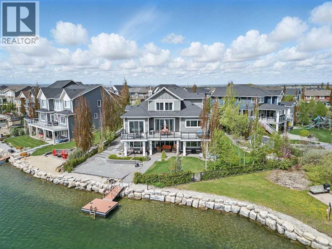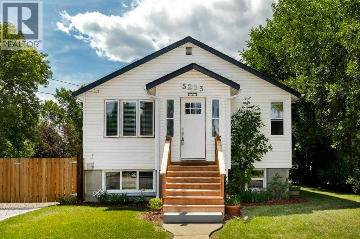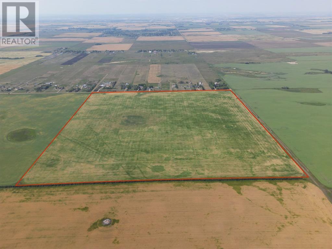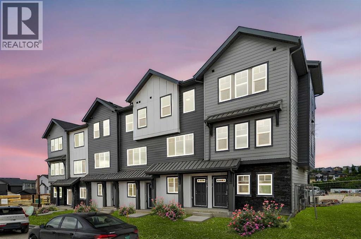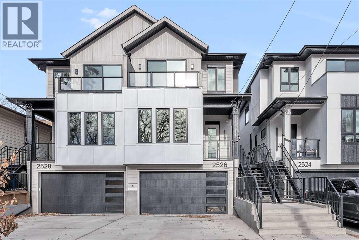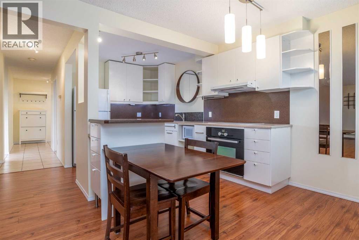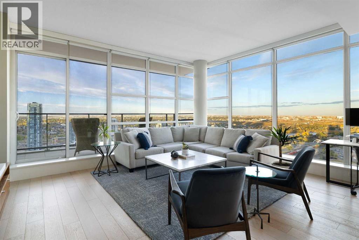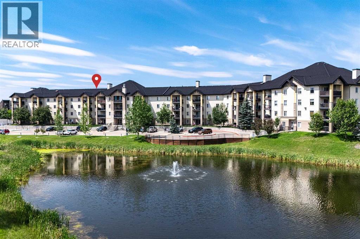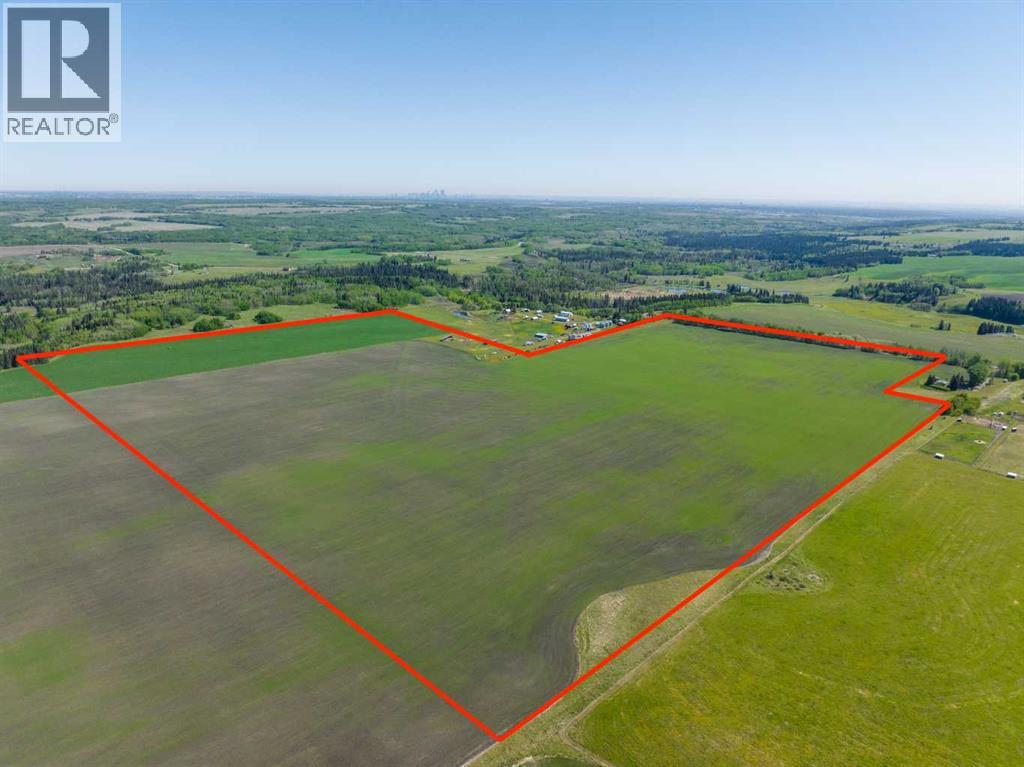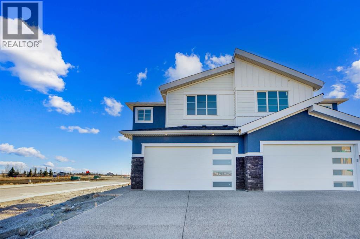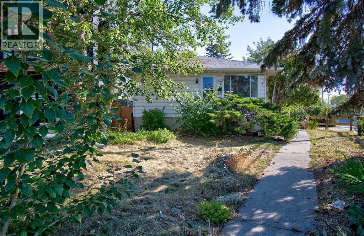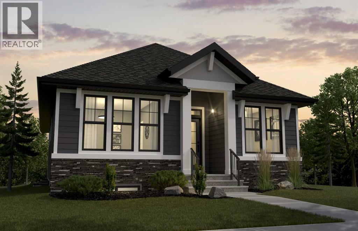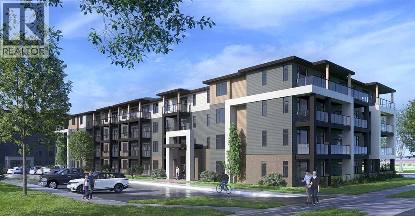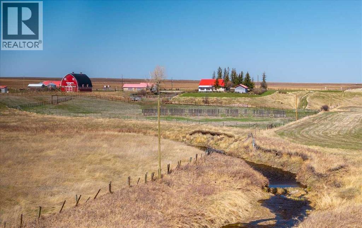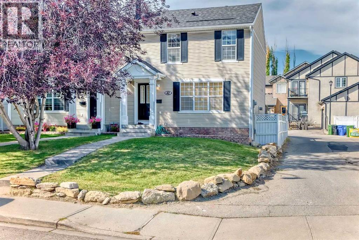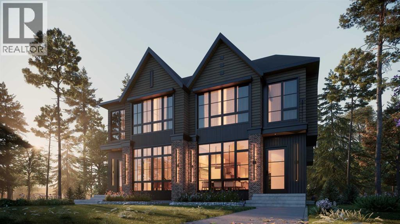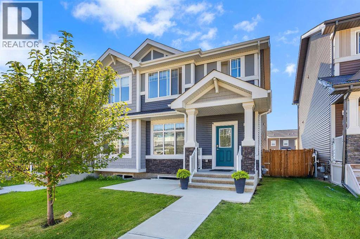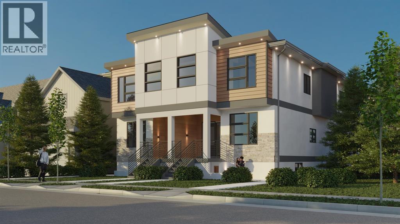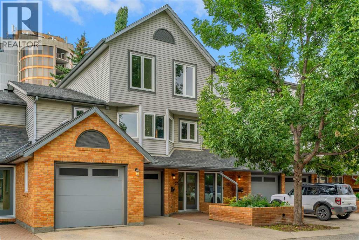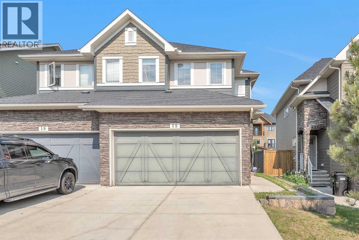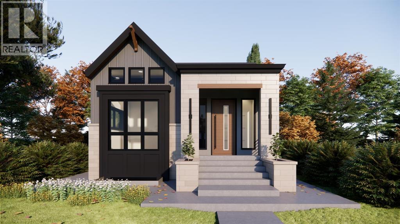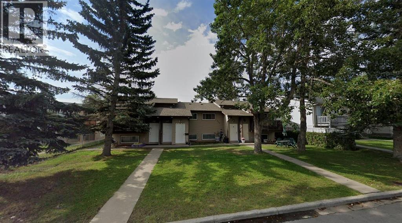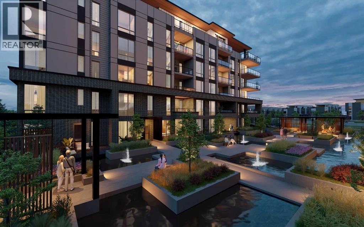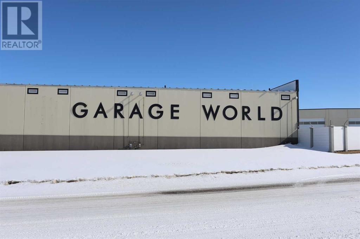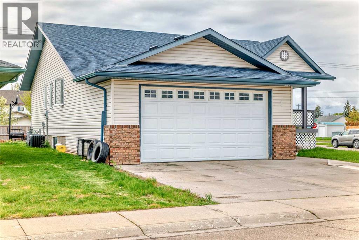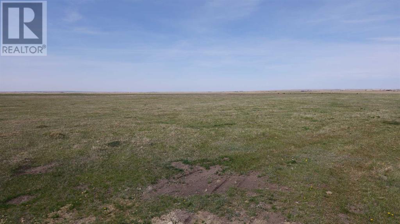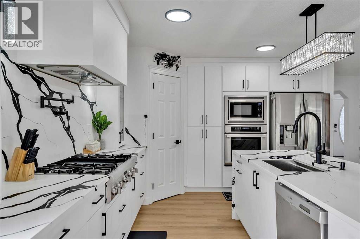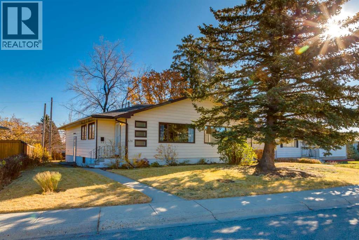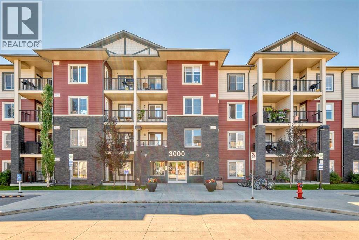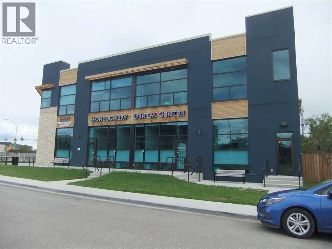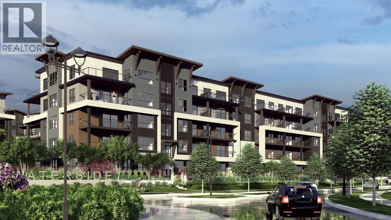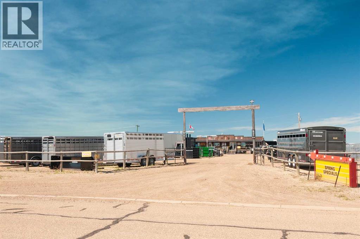502, 200 Belvedere Boulevard Se
Calgary, Alberta
Built for lasting quality. With 1,417 sq ft, two balconies, 3 bedrooms and 3 baths, and the added benefits of being an end unit, this home delivers more natural light, extra privacy, and a layout that adapts to modern living—built to stand the test of time. Every Chelsea is constructed on a 4” THICK SLAB USING SULPHATE-RESISTANT CONCRETE, a superior detail that helps prevent deterioration and adds decades of durability. The exterior is finished with a BRICK CLADDING SYSTEM WITH RAIN SCREEN BEHIND HARDIE SIDING for exceptional moisture defense, while R12 INSULATED GARAGE DOORS WITH BELT DRIVE, WIFI, AND LIVE-VIEW CAMERA add convenience, security, and peace of mind. Inside, you’re welcomed by 10’ MAIN FLOOR CEILINGS AND 9’ UPPER FLOOR CEILINGS, paired with BLACK LAMINATED PVC DOUBLE-GLAZED WINDOWS that flood the home with light. An efficient U-SHAPED KITCHEN WITH PANTRY CLOSET anchors the main floor, while LUXURY VINYL PLANK FLOORING runs throughout for both style and long-wearing durability. Upstairs, three bedrooms create flexibility for families or guests, while the primary suite opens to its own private balcony retreat. Bathrooms are finished with QUARTZ COUNTERS, FULL-HEIGHT CERAMIC TILE SURROUNDS, AND 24x12” TILE FLOORING. Smart details include LINEN AND WASHER + DRYER CLOSETS, AUTOMATED ZEBRA BLINDS, VINYL DECKING WITH ALUMINUM RAIL + GLASS PANELS, AND FULL LANDSCAPING. The kitchen showcases QUARTZ COUNTERTOPS, FULL-HEIGHT CERAMIC TILE BACKSPLASH, TALL UPPER CABINETS WITH UNDER-CABINET VALANCE LIGHTING, AND A PREMIUM SAMSUNG STAINLESS STEEL APPLIANCE PACKAGE—including a FRENCH DOOR FRIDGE WITH BUILT-IN WATER PITCHER and SELF-CLEANING SMOOTH-TOP RANGE. Set in Belvedere—one of Calgary’s fastest-growing new communities—the Chelsea is surrounded by parks, schools, and single-family homes that add to its long-term value. Just 15–20 minutes to downtown, and with groceries, dining, and entertainment steps away. Early opportunities like this don’t come often. LIMITED T IME PROMO: *Free Condo Fees For The First Year* *Titled Parking Stall For $1.00 (value $5000.00)* NOTE: “If this property will serve as your primary residence, you will be eligible for a 1.8% GST REBATE on the purchase price.” (id:52784)
184 Cougar Ridge Manor Sw
Calgary, Alberta
Set in the heart of beautiful Cougar Ridge, directly across from WinSport’s vibrant ski and recreation facilities, this executive family home offers a rare blend of comfort, sophistication, and everyday functionality. Positioned on a corner lot, this property enjoys an elevated sense of space and presence—with a floor plan that caters to both quiet evenings and lively gatherings.Step through the front door into a warm, welcoming foyer, where French glass doors reveal a thoughtfully designed den—complete with custom built-ins, ideal for today’s work-from-home needs or a refined reading room. The open-concept main floor flows effortlessly from the living room, anchored by a sleek gas fireplace, into the well-appointed kitchen featuring granite countertops, a walk-in pantry, designer lighting, and a quality appliance package that makes entertaining or weeknight dinners equally enjoyable. Just off the kitchen, a dedicated dining space framed by a large picture window overlooks the beautifully landscaped backyard—offering the perfect setting for both intimate dinners and weekend brunches in natural light.Upstairs, the primary suite is a private retreat, offering a generous walk-in closet and a spa-inspired 5-piece ensuite with dual vanities, a soaker tub, separate shower, and a dedicated makeup area—perfectly positioned for your morning routine or a quiet moment of luxury. Two additional bedrooms share a spacious 4-piece bath, while the bonus room offers flexible living space—complete with custom built-in bookshelves and additional storage - perfect as a media lounge, playroom, or second office. The upper-level laundry room—with sink and built-in cabinetry—adds an extra touch of convenience.The fully finished lower level extends your living space with a large recreation and family room, a stylish bar area, a fourth bedroom, and another full 4-piece bathroom—ideal for guests or multigenerational living.Enjoy Calgary’s sunny days on the newly refreshed, expansive rear deck, surrounded by mature landscaping and complemented by two storage sheds for added functionality. The house has been freshly painted throughout, and the oversized double attached garage adds both function and storage, completing this exceptional package. A full security system adds peace of mind.This is a home that checks all the boxes—location, layout, and lifestyle—all just moments from parks, walking trails, top-rated schools, and the incredible amenities of the Westside. (id:52784)
231175 Bracken Road
Bragg Creek, Alberta
Discover a truly unique opportunity for personal enjoyment or future investment with this expansive parcel in West Bragg Creek. Currently zoned as Agricultural, this property offers a canvas for your vision of paradise. Nestled just off West Bragg Creek Road and Bracken Road, it presents an exceptional prospect for future development, subject to necessary approvals with the MD. Adjacent to undeveloped government long-term grazing lease land, this rare gem ensures a picturesque backdrop that will remain unspoiled. Enjoy the convenience of being within walking distance to Bragg Creek's shops and restaurants, while soaking in breathtaking views of the Elbow River Valley and the Rocky Mountains. Distinguished by mature forests and cleared grazing areas, the property harmonizes natural beauty with potential residence. Bragg Creek meanders along the NW corner, while the Elbow River graces the southern property line, enhancing its allure. With pre-existing utilities from prior cabin usage, the land could be suitable for various possibilities. Nearby subdivisions to the west feature 2-acre parcels with rural residential homes, blending natural serenity with modern living. Situated within the West Bragg Creek Area Structure Plan (ASP), it aligns with a vision for thoughtful and sustainable development. For a comprehensive understanding of the ASP, refer to the Rocky View County website. Explore the online video tour for an immersive experience, and schedule a showing to fully appreciate this exceptional opportunity to own a piece of West Bragg Creek's captivating landscape. (id:52784)
184 Rowmont Boulevard Nw
Calgary, Alberta
Discover executive living in this stunning Morrison-built home, perfectly positioned in the highly sought-after northwest community of Rockland Park. Ideally located directly across from the community centre and Lodge, this property offers an exceptional lifestyle opportunity.Step inside to a main floor designed for seamless modern living. At the heart of the home is the chef-inspired kitchen, featuring full-height cabinetry with soft-close doors and drawers, a Smart fridge, electric stove, chimney hood fan, dishwasher, and built-in microwave. Premium finishes elevate the space, including Granite countertops on the island, Quartz on the perimeter, and a full-height stone backsplash.The welcoming living room showcases a sleek electric fireplace with contemporary marble looking 24" x 48" tile, an impressive focal point. A bright dining area flows effortlessly into a versatile flex space, ideal for an office, coffee bar, or play area. Additional main-floor highlights include a stylish half bath with a full-height tile backsplash, a functional pantry, and a rear entrance with a built-in bench and closet. The home also offers the convenience of a separate side entrance.The modern railing leads you to the upper level, where a spacious Bonus Room provides the perfect spot for family time or relaxation. The front-facing primary suite feels like a private retreat, featuring floating comfort-height vanities, Quartz counters, and a luxurious tiled shower with a bench and 10mm glass. Two additional bedrooms, a full bathroom, and a dedicated laundry room complete the upper level.Thoughtful upgrades enhance every corner of the home laminate flooring on the main and upper level, carpet in the bedrooms, tile at the entrances, black hardware, a bright skylight upstairs, and Zebra window coverings. The separate entrance and unfinished basement offer a fantastic opportunity to bring your own vision to life.Don’t miss your chance to own this exceptional home in Rockland Park. (id:52784)
3422 Victory Way
Olds, Alberta
Step inside this bright and inviting new build located in one of the area’s most sought-after family neighborhoods. This 3-bedroom, 2-bathroom bungalow combines modern design with everyday comfort, featuring an open-concept layout, high ceilings, and plenty of natural light throughout. The spacious kitchen is perfect for entertaining, offering a large island, stainless steel appliances, and a walk-in pantry for extra storage. From the dining area, step out onto the west-facing deck—ideal for enjoying evening sunsets or hosting weekend barbecues. The living and dining areas flow seamlessly together, creating a warm and welcoming atmosphere for gatherings with family and friends. The primary bedroom features a walk-in closet and a 3-piece ensuite, while two additional well-sized bedrooms and a 4-piece main bathroom complete the main floor. Downstairs, the unfinished basement offers endless potential—create the perfect recreation room, home gym, or extra living space to suit your needs. Don’t miss your chance to own this beautiful, move-in-ready new build in a vibrant community designed for families and modern living. (id:52784)
231 Legacy Glen Way Se
Calgary, Alberta
Welcome home to the beautiful community of Legacy. This well-maintained 3-bedroom, 2.5-bath home, offers over 1,560 sq. ft. of developed living space with 9-foot ceilings on both the main floor and basement. Step inside to a bright open-concept layout, where the spacious living and dining areas flow effortlessly into a modern kitchen. The kitchen is equipped with abundant cabinetry, a large island and dining counter with quartz countertops, and stylish finishes—perfect for everyday living and entertaining. A convenient 2-piece powder room completes the main level. Upstairs, you’ll find three generous bedrooms, including the primary bedroom with a 4-piece ensuite. Another 4-piece main bathroom and upstairs laundry room add exceptional convenience. The main floor and all bathrooms feature luxury vinyl flooring, while the laundry room includes durable linoleum. The exterior showcases Hardie Board siding in front with vinyl siding around the rest of the home. A double detached garage provides ample parking and storage. The unfinished basement features large windows—ideal for a future bedroom—and a rough-in for a full bathroom, offering a great opportunity to customize the space to your needs.Located in a quiet, family-friendly area, the home is close to public transit, schools, shopping, playgrounds, and scenic walking/biking paths. Relax or entertain on the back deck and enjoy summer BBQs with family and friends. Don’t miss out—this is the perfect family home! Book your showing today! (id:52784)
203 Evanscrest Square Nw
Calgary, Alberta
Welcome to this beautiful corner-unit townhouse in the vibrant community of Evanston, where thoughtful design meets modern convenience. With three bedrooms, 2.5 bathrooms, and a three-storey layout, this stylish home offers the perfect combination of space, function, and comfort — all in a location that puts every amenity within easy reach. Step inside to a welcoming main-floor foyer that sets the tone with its clean, modern feel and durable vinyl & tile flooring throughout. This level includes a private den with a proper door, making it perfect for working from home or hosting meetings in peace. You’ll also find a closet for coats and storage, a utility area, and direct access to the double attached garage, providing ultimate convenience for daily living. Upstairs, you’re greeted by a bright, open living space designed for both relaxing and entertaining. The kitchen shines with white cabinetry, quartz countertops, and stainless steel appliances, including a gas range for the home chef. There’s also extra power under the sink, ideal for adding a garburator or water filtration system. Elegant light fixtures, designer wall treatments, and vinyl flooring continue throughout this level, giving the space a modern, cohesive look. The dining area comfortably fits a large table, and the living room is bathed in natural light from the corner windows. Step through the sliding glass doors to your balcony with a gas line for your BBQ, making it easy to grill and entertain outdoors. A 2-piece bath completes this floor. On the upper level, the primary bedroom is positioned for privacy, featuring a 3-piece ensuite and a large closet. Two additional bedrooms share a 4-piece main bath, creating a practical setup for family or guests. The upper laundry area includes extra storage space, making household chores simple and efficient. This home was built with energy efficiency in mind, featuring a tankless hot water system and an A/C rough-in, giving you comfort and flexibility for ever y season, and motion detection lights in the washroom and laundry room. As a corner unit, it enjoys extra natural light and a sense of separation from neighbours. The fenced front yard is perfect for a seating area or a small garden, while the landscaped central courtyard adds extra green space and privacy. Located close to schools, parks, shopping, and dining, this home is also just minutes from Stoney Trail for quick access around the city. You’ll love being near the Carrington complex, which includes a playground and grocery stores within walking distance, providing everyday convenience just down the street, plus other playgrounds within walking distance. Beautifully maintained and move-in ready, this corner townhouse offers all the modern comforts, smart upgrades, and community connection you’ve been searching for. (id:52784)
1356 Southdale Crescent Sw
Calgary, Alberta
Welcome to this well loved and cared for fully developed Bi-level located in the desired community of Southwood. Directly across from a park and on a quiet crescent is where you will find this home on a reverse pie shaped lot. This home offers large L shaped living room, dining room combination with feature gas fireplace. U shaped Kitchen with separate eating area with access to rear deck. Master bedroom with 2 pc. ensuite, second large bedroom could easily be converted back to 2 bedrooms, and 4 pc. main bathroom. The lower level offers large family room, 2 bedrooms, 3 pc. bathroom and separate laundry/storage room. The present owner has owned this home for 47 years. The roof was replaced in 2022. The back yard is fully fenced. Great family home located close to schools, shopping and transportation. 1356 Southdale Crescent SW. (id:52784)
206, 300 Auburn Meadows Common Se
Calgary, Alberta
Step into one of Calgary’s most coveted communities and claim this stunning corner unit before it’s gone! Recently built and perfectly positioned to soak up South & East sunlight, this condo is packed with features that scream lifestyle upgrade:2 spacious bedrooms & 2 full bathrooms9-foot ceilings and massive windows flooding the space with natural lightIn-suite laundry + wall-mounted A/C for ultimate comfortTandem underground parking stall (#427) + private storage locker (#3206)The primary suite boasts a walk-through closet leading to a luxurious 4-piece ensuite with double vanity, while the second bedroom offers its own cheater ensuite for convenience. The sleek kitchen shines with quartz countertops, stainless steel appliances, and a large island—perfect for entertaining!And let’s talk about the balcony: at 29' x 6', it’s practically an outdoor living room where you can relax, host, or simply enjoy fresh air with friends.All of this is just steps away from shops, restaurants, schools, playgrounds, Auburn Bay lake access, South Health Campus, and more.Opportunities like this don’t last—schedule your showing TODAY before someone else snatches it up! ?? (id:52784)
506, 901 10 Avenue Sw
Calgary, Alberta
Welcome to Residence 506 at the iconic Mark on 10th, where elevated urban living meets resort-style sophistication in the heart of Calgary’s Beltline. This rare, nearly 900sqft corner residence features 2 bedrooms, 2 bathrooms, and a full den, offering a modern split-bedroom layout wrapped in floor-to-ceiling glass that floods the home with natural light from two exposures. Designed for both comfort and privacy, the bedrooms sit on opposite sides of the suite. The central living space features bright city views and direct access to a private balcony overlooking the downtown skyline.The upscale kitchen blends functionality with modern design, showcasing integrated built-in appliances, a gas cooktop, pantry-style cabinetry, and a generous island perfect for entertaining. A bright, glass-enclosed den serves as an ideal workspace, surrounded by skyline views for an inspiring work-from-home environment.Additional luxuries include one titled heated underground parking stall, an assigned storage locker, and access to some of the most impressive amenities in the city. Mark on 10th offers a full-time concierge, a tranquil third-floor garden terrace, a state-of-the-art fitness centre, cedar sauna and steam room, a guest suite, and a stunning two-storey rooftop lounge with entertainment areas, workstations, pool table, and a breathtaking rooftop hot tub with panoramic views extending to the Rocky Mountains.Set in one of Calgary’s most walkable neighbourhoods, you are steps from the city’s best dining, cafés, shops, and conveniences including Cactus Club, Safeway, Goodlife Fitness, CO-OP Midtown, 17th Avenue retail district, the Downtown West–Kerby LRT station, the +15 network, and Shaw Millennium Park. This is the ultimate Beltline address for those seeking luxury, convenience, and an amenity-rich lifestyle in a landmark building. (id:52784)
310 Highwood Village Place Nw
High River, Alberta
Highly desirable home in High River featuring 5 bedrooms on the upper level plus 2 additional bedrooms in the developed basement, along with 3.5 bathrooms—ideal for large or multigenerational families. The main floor offers a versatile front-facing space perfect for a home office, an oversized walk-in pantry off the kitchen, and a living room–dining room area with a convenient rough-in for a future fireplace. The spacious fenced backyard includes mature apple trees and a stunning larch tree that turns golden in the fall, along with a wide, hot-tub-ready deck and the privacy of no rear neighbours. Situated in a quiet cul-de-sac and less than an hour from Calgary with easy access to the main highway, this home provides exceptional value and comfort. Come and see for yourself! (id:52784)
129 Auburn Sound Point Se
Calgary, Alberta
Welcome to the lakefront retreat you’ve been dreaming of—nestled on one of the LARGEST LOTS on AUBURN BAY LAKE, thisstunning residence offers over 4,800 SQ FT OF EXQUISITELY DESIGNED LIVING SPACE, a PRIVATE DOCK, and spectacular PANORAMIC VIEWS fromnearly every room. Step inside to soaring 19-FOOT CEILINGS and dramatic FLOOR-TO-CEILING WINDOWS that flood the main floor with natural lightand frame the sparkling lake like a work of art. The open-concept design effortlessly connects the living, dining, and kitchen areas—perfect for bothgrand entertaining and everyday comfort. One of the standout features of this exceptional home is the DEDICATED MEDIA ROOM, complete withTHEATRE-STYLE RECLINER SEATING, creating the ultimate spot for movie nights, game day gatherings, or immersive entertainment experiences rightat home. The chef’s kitchen is a true showpiece, featuring DAUTER STONE GRANITE COUNTERTOPS, high-end JENN-AIR APPLIANCES, a massiveisland with extra seating, a WALK-THROUGH PANTRY, and a dedicated COFFEE STATION to elevate your daily routine. A PRIVATE HOME OFFICE andan oversized TRIPLE GARAGE add practical luxury. The MAIN FLOOR PRIMARY SUITE is a serene retreat, boasting UNOBSTRUCTED LAKE VIEWS,sliding doors to the expansive deck, and a spa-inspired 5-PIECE ENSUITE with dual sinks, marble countertops, and a spacious walk-in closet.Upstairs, a sunlit SITTING AREA overlooks the main living space and leads to two generously sized bedrooms and a full bath—providing comfort andprivacy for family or guests. The FULLY DEVELOPED WALKOUT BASEMENT continues the theme of elevated living, with a large GAMES AREA, sleekKITCHENETTE, two additional bedrooms—one with a private ensuite and walk-in closet, the other with direct lake views—and a luxurious fullbathroom featuring a STEAM SHOWER. The COVERED PATIO, finished with stylish tile plank flooring, opens to a beautifully landscaped yard with aCUSTOM SHED and ample room for outdoor enjoyment. Additional highlig hts include IN-FLOOR HEATING in the basement, CENTRAL AIRCONDITIONING throughout the home, and the option to purchase the property TURNKEY AND FULLY FURNISHED, complete with high-end furnishingsand curated artwork for a seamless move-in experience. (Ask your realtor for details on the furnished option.) This is a RARE OPPORTUNITY to own apremier LAKEFRONT PROPERTY in one of Calgary’s most sought-after communities. Don’t miss your chance to experience the best of AUBURN BAYLIVING—where luxury, comfort, and lakeside beauty come together in perfect harmony. (id:52784)
5223 3 Street W
Claresholm, Alberta
BRAND NEW PRICE REDUCTION!! NEW YEAR...NEW PRICE...NEW HOME! Looking for the perfect home that gives you the "BIG BANG FOR YOUR BUCK" BUT ALSO GIVES YOU OVER 1800 TOTAL living space in a small town offering everything you could imagine and is perfect to accommodate extended family? Or are you looking for your next investment? Keep reading...you have just found your new home. This upgraded, move in ready home sits on 6 lots for a total of 10,511 square feet & is fully fenced. There are 3 bedrooms on each floor so no lack of space here!Starting with the exterior: new soffits and fascia, new garage siding, newer fence only 2 years old, roof is 7 years old, RV parking with two gates (15 foot openings). Newer fiberglass entry doors, newer windows. New electrical panels in each unit, each unit on separate meters. All permitted 5 years ago. Plus with new wire to the pole and electrical mast. Interior baseboard heaters in upper and lower units and are only five years old. Bonus – oversized double garage, heated and comes with a built in doggie door for your loving pet.The MAIN level unit of this bungalow is spacious with lots of sunlight. Updated kitchen with stainless appliances, fridge is plumbed for water/ice, a gas stove for the chef in the family, over the range microwave, spacious living and dining room, 3 bedrooms a 4 pce renovated bathroom with a large cupboard. This home has been lovingly updated and is truly move in ready. The LOWER unit has been completely renovated as well, with egress windows, brings in tons of light, plus an updated kitchen with fridge, gas stove and OTR microwave, very spacious open floor plan with living room, dining room and three good sized bedrooms. The 4 pce bathroom is renovated with a large cupboard. The lower unit is only 50% below grade level. Claresholm offers a quiet, small-town charm with a lower cost of living compared to larger cities. It has affordable housing, good health and safety services, and a strong sense of com munity. Amenities are within walking distance, and residents appreciate the friendly neighbors and peaceful environment. Not to mention golfing at The Bridges, the Aquatic Centre, Museum, Amundsen Park & Kin Trail for those walking enthusiasts. Claresholm is an hour south from Calgary and 45 minutes northwest from Lethbridge. This peaceful small town living provides the best of both worlds. (id:52784)
Rr 281
Rural Rocky View County, Alberta
Great investment opportunity! This quarter section is 1.5 miles north of Country Hills Blvd (Highway 564) and 8 minutes from Stoney Trail. Income producer that's perfect for Investors/Developers. Located near the OMNI area structure plan and East of Prairie Royal Estates. Land has alternating crops of wheat and barley. (id:52784)
144, 2231 81st Street Sw
Calgary, Alberta
Explore a series of stylish heritage-inspired row houses located close to the center of our scenic Environment Reserve Park! This Heritage model A combines comfort and functionality, making it perfect for families and professionals. With 2 bedrooms, 2.5 bathrooms, and a flexible main-floor den, this expansive home is tailored for contemporary living. Upon entering, you will discover a bright ground-floor den or home office that includes a large window, a closet, and a handy powder room. Enjoy a beautifully landscaped front yard, a single attached garage, and additional parking in the driveway. The open-concept main floor features 9' ceilings and is bathed in natural light, creating a cozy and welcoming atmosphere for daily living or entertaining guests. The modern kitchen is equipped with quartz countertops, a breakfast bar, high-end stainless steel appliances, and a chimney-style range hood. Sliding doors lead to a full-sized balcony — perfect for unwinding or dining outside. On the upper level, there are two roomy bedrooms, including a primary suite that has a double access closet and a private ensuite with a stand-up shower and a sliding glass door. A second full 3-piece bathroom is available for the additional bedroom, which can also serve as a home office. The upper floor further includes a washer and dryer conveniently situated, a linen closet, and ample storage options throughout.This home is located in vibrant Springbank Hill and offers easy access to Aspen Landing, Rundle College, Griffith Woods, Ambrose University, restaurants, and senior care facilities.**The price includes GST. (id:52784)
2526 7 Avenue Nw
Calgary, Alberta
Luxury New Build in West Hillhurst | 4 Beds | 3.5 Baths | 2,192 Sq. Ft. | Double Garage | Backs Onto GreenspaceExperience elevated living in the heart of West Hillhurst with this stunning 2,212 sq. ft. luxury semi-detached home. Featuring 4 spacious bedrooms, 3.5 bathrooms, and a front attached double garage, this brand-new home blends modern design with timeless style. The open-concept main floor showcases tall ceilings, designer finishes, and a gourmet kitchen complete with high-end appliances, custom cabinetry, and a large island—perfect for entertaining. Expansive windows frame peaceful greenspace views, filling the home with natural light.Upstairs, the elegant primary suite offers a spa-inspired ensuite and walk-in closet, joined by two additional bedrooms and convenient laundry. The finished lower level includes a spacious rec room, fourth bedroom, and full bath. Backed by nature and steps from parks, schools, and the Bow River pathways, this West Hillhurst gem delivers the perfect balance of luxury and lifestyle. (id:52784)
22, 6100 4 Avenue Ne
Calgary, Alberta
BEST PRICE FOR A RENOVATED TOWNHOUSE, FINISHED BASEMENT | 3 BEDS 2 FULL BATH plus DEN in Basement | NEW FURNACE, HOT WATER TANK | WALK TO SCHOOL FROM BACK YARD | 2 PARKING STALLS | Welcome to Unit 22 at 6100 4 Avenue NE in Marlborough Park, well-maintained and fully renovated offering 3 bedrooms, 2 bathrooms and a fully developed basement. This is one of the most affordable townhouse ready for move-in that you can find in Calgary. The main floor boasts a bright kitchen and dining room, with stainless steel appliances including electric stove, dishwasher, hood fan, kitchen cabinets and quartz countertop. The living room is spacious and full of natural light; it has a sliding door opening out to the deck and back yard perfect for morning coffee or summer BBQ (gas line included). Upstairs you will find 3 good-sized bedrooms and 1 full bathroom. The basement was fully developed with laundry area, an office, servery room, utilities and storage. Nestled in Madigan village complex, being well-managed, backing on to St Martha school and a large green space, this home is perfect for buyers looking to grow their families. Two assigned parking stalls number 22 right at door, low condo fee. This move-in-ready home combines comfort, convenience, and value in a family-friendly neighborhood. Don’t miss out on this beautifully renovated home in the heart of Calgary—schedule your private showing today. (id:52784)
523, 860 Midridge Drive Se
Calgary, Alberta
Ready to live your best life just steps from the endless trails of Fish Creek Provincial Park and with exclusive lake access offering year-round recreation—from summer swimming, kayaking, and fishing to winter skating and tobogganing—you’ll never be short on things to do.This beautifully maintained two-bedroom, one-bath condominium delivers exceptional value and effortless living in one of Calgary’s most desirable lake communities. Inside, you’ll find contemporary vinyl-plank flooring, a full four-piece bathroom, and refined finishes throughout. The open-concept kitchen with a convenient breakfast bar flows seamlessly into an inviting living area anchored by a cozy fireplace. Step out onto your private balcony, shaded by a mature tree, and enjoy a peaceful outdoor retreat that feels worlds away from the city.Both the spacious primary and secondary bedrooms are bathed in natural light through newly replaced windows, enhancing the home’s bright and welcoming atmosphere. Added conveniences include a private parking stall, in-suite washer, ample storage, and a generous additional storage room within the building.Nestled within a well-managed complex, this home offers the perfect blend of comfort, functionality, and timeless appeal. Beyond your door, discover everything that makes Midnapore truly special—lush tree-lined streets, friendly community spirit, excellent schools, and convenient access to shopping, dining, and transit along Macleod Trail.Whether you’re an outdoor enthusiast, a first-time buyer, or someone seeking a serene yet connected lifestyle, this Midnapore condo invites you to enjoy modern living surrounded by nature, community, and endless recreation. (id:52784)
3603, 1122 3 Street Se
Calgary, Alberta
This beautiful, airy sub-penthouse in The Guardian North Tower welcomes you into a world of light and breathtaking views. Located on the 36th floor, this two-bedroom contemporary condo offers 1,260 sqft of refined urban living. The northeast corner location (one of only 4 units) on the 36th floor provides 270-degree views from the downtown skyline to the West, sweeping across to the North and wrapping all the way around to the East. Featuring floor to ceiling windows, 10-foot ceilings and terraces off the principal living spaces, the master bedroom, and the second bedroom. The main living area seamlessly flows with an open floorplan concept, and the bedrooms are ideally located for privacy and seclusion. Exceptional finishings such as engineered hardwood flooring, ceramic tiling, and blackout blinds offer comfort and luxury. Upgrades include an expansive pantry off the kitchen, and double blinds throughout offering either custom black-out or filtered light options. The living room affords downtown skyline views, and long-range views to the north and the east. Step onto the terrace through the patio doors and bring the stunning views into a spectacular perspective. Nestled between the living room and the kitchen, the dining room is elegant and offers spacious accommodation for a table of 8-10. The kitchen is a chef’s dream with Italian Armony Cucine cabinetry, a full Miele appliance package, and a large full waterfall island with seating for 4-5. Quartz counter-tops and a glass backsplash complete a stylish and beautiful kitchen that creates seamless entertaining and comfortable family living. Providing comfort with sophisticated style, the main living area and terrace are ideally suited for entertaining and modern living, all while enjoying unrivaled views, sunsets, and extraordinary downtown city lights. The primary bedroom is a tranquil retreat and offers outstanding city views, a 5-piece ensuite with double vanity, quartz countertops, and an upgraded, custo mized large walk-in closet. The second bedroom is optimally located on the opposite side of the floor plan and has its own 4-piece ensuite with quartz counter-tops. This bedroom also has two closet spaces with built-ins and its own private terrace with stunning east and north views, ensuring privacy and comfort for guests or family members. In-suite stacked laundry and an expansive pantry, and elegant powder room round out the living space. This unit comes with two side-by-side titled parking stalls in the underground heated parkade, in a coveted location directly opposite to elevator access. It also has an assigned storage locker, and all the amenities of The Guardian. Full-service amenities include a concierge, security, a state-of-the-art fitness facility, Residents Club, and outdoor garden terrace. Experience the convenience and excitement of living just steps away from shopping, restaurants, the new BMO Event Centre, and Pixel Park offering a dog park and sports courts, and the new Scotia Place (id:52784)
Vulcan County
Rural Vulcan County, Alberta
LOT 4. PRIMARY POWER LINES ARE GOING IN !!!! Here is your chance to bring your ideas and purchase your very own acreage lot. With the Grouped Country Residential zoning it will give you numerous options under the permitted and discretionary uses. There are very limited acreage lots available at this size and price. At just under 5 acres the possibilities are endless. For the naturalists these lots still contain untouched prairie wool grasses. The County of Vulcan has been a gem to deal with as well as the inspectors making the development process straightforward. Call your favorite agent today and lets discuss options!!! (id:52784)
8213, 304 Mackenzie Way Sw
Airdrie, Alberta
Unique chance! Experience the best of Downtown Airdrie living in this exceptional unit! Boasting 1,055 square feet of meticulously renovated space, this 2nd-floor condo offers an incredible opportunity. From the moment you step inside, you'll be captivated by the abundant natural light streaming through the expansive windows, creating an airy, open feel throughout the day. As one of the largest floor-plans in the entire development, this unit provides generous living and dining areas, seamlessly flowing into a stylish, functional kitchen. Home chefs will appreciate the upgraded wood cabinetry, sleek stainless appliances, and a convenient breakfast bar – perfect for entertaining or casual meals. This thoughtfully designed condo features two spacious bedrooms, including a primary suite with a walk-through closet and a private 3-piece ensuite. A second full 4-piece bathroom and a versatile den (ideal for a home office, gym, or quiet retreat) offer ultimate flexibility.The large living room with a gas fireplace leads to the spacious private balcony with gas barbecue hook ups and a fantastic view of the park! Enjoy the comfort of in-suite laundry and storage! The balcony includes a gas hook up for your BBQ and no building behind you for privacy. Adding to the convenience are two parking stalls: one titled, underground and heated, and another surface stall directly in front of the building. Located in a highly sought-after, well-managed complex with ample visitor parking, you'll enjoy quick access to walking paths, schools, shops, public transit, and major routes. This bright, inviting space is truly a must-see! Schedule your private showing today! (id:52784)
Ne;32;22;2;w5m
Rural Foothills County, Alberta
WELCOME to a UNIQUE opportunity (LESS THAN A MILE FROM CALGARY CITY LIMITS!!!) to own 130.28 ACRES of un-subdivided, PRIME Land just off 160 Street W (Straight NORTH of HIGHWAY 22X), brimming with POTENTIAL for development! Parcel B in the cover photo is the parcel listed here! Whether you're looking to develop, conserve, or diversify, this SUBSTANTIAL TRACT offers REMARKABLE FLEXIBILITY to bring your VISION to life! Diverse terrain for future zoning, utility setups, or land use adjustments. Ideal for Agriculture, Recreation, or long-term APPRECIATION; this Land can adapt to your needs while remaining a VALUABLE ASSET. Just a short drive WEST of CALGARY, this property contains SERENE NATURAL BEAUTY w/CONVENIENCE of nearby city access, making it an EXCEPTIONAL opportunity for those seeking a VERSATILE development potential in a DESIRABLE location. EASY ACCESSIBLE via PAVED roads leading directly to the property. There are 3 ROBUST water wells, each delivering 10 gallons per minute (GPM), ENSURING a RELIABLE water supply. The GENTLY rolling terrain with SCENIC VIEWS of the nearby MOUNTAINS adds SIGNIFICANT appeal to any future development plans. ENJOY the PANORAMIC VIEWS, creating an ideal setting for RESIDENTIAL, RETREAT SPACES, or even RECREATIONAL uses. It can be PERFECT for future subdivisions or COUNTRY ESTATE potential. With the 3 STRONG water wells in place, + PAVED road access, the land is PRIMED for various uses, whether Residential, Agricultural, or Eco-Friendly Tourism. This is an unparalleled combination of SOUGHT-AFTER Mountain Views, Proximity to Calgary, + Robust water access, making it a RARE GEM for anyone looking to own a SIGNIFICANT piece of ALBERTA'S PRIME land. The Parcel adjacent to this one is also for sale by the same owner. Don't miss out on the chance to SHAPE this land into your DREAM! (id:52784)
126 Waterstone Way
Chestermere, Alberta
Welcome to Waterford Estates, one of Chestermere’s most desirable new communities. Built by Paramount Homes, this brand new duplex showcases modern design, elegant finishes, and a functional layout perfect for families. The open concept main floor features a bright living area with a contemporary fireplace, a stunning kitchen with quartz countertops and walk-in pantry, and a full bathroom with a versatile main floor office. Upstairs offers a spacious bonus room, convenient laundry, and three comfortable bedrooms including a luxurious primary suite with a spa-inspired ensuite and walk-in closet. The undeveloped basement with a separate side entry provides incredible potential for future development. Complete with a double attached garage and located close to parks, schools, shopping, and beautiful Chestermere Lake. (id:52784)
514 30 Street Nw
Calgary, Alberta
Tremendous opportunity. Located on a quiet street in desirable Parkdale and close to downtown, SAIT, University of Calgary, Children's Hospital. Over 6800 square foot lot is zoned RCG with plans submitted for future 4-plex development, complete with legal suites and garage coverage for each unit. All four units would come in around 1900 square feet with an average of 500 square feet for the legal suites. The seller is providing a preliminary package for the buyer's use on this particular lot only as it is copyrighted and cannot be used for other lots. (id:52784)
187 Perch Bend
Rural Rocky View County, Alberta
A triple garage included on what is to become one of the most sought after streets in Harmony. Across from very high end luxury homes backing onto the lake in Harmony. Enjoy partial lake views from your front porch.This brand-new Daytona Home bungalow in the sought-after community of Harmony is set for completion in January 2026 and offers a thoughtfully designed layout paired with high-quality finishes from top to bottom. From the moment you step inside, the spacious foyer sets the tone with its welcoming feel and functional design. Just off the entry is a versatile main-floor den, perfect for a home office, reading room, or quiet retreat.The heart of the home is the bright and open main living area, centered around a sleek tile-surround gas fireplace that adds warmth and style. Large windows invite an abundance of natural light, while the seamless flow between the living room, dining area, and kitchen creates an ideal environment for both everyday living and entertaining. The well-appointed kitchen features modern cabinetry, premium finishes, and generous workspace, and it opens directly onto a spacious rear deck, making outdoor dining and relaxation effortless.The primary bedroom is a serene retreat featuring a generously sized ensuite complete with heated flooring, a luxurious freestanding soaker tub, a walk-in tiled shower, and a double vanity. A convenient main-floor laundry room enhances daily ease and functionality.Downstairs, the fully finished basement expands your living space with a large family room, a dedicated games or recreation area, two additional bedrooms, and a full bathroom—ideal for guests, older children, or extended family.Outside, a triple detached garage provides ample parking, storage, or workshop space for a variety of needs.Located in Harmony, a community celebrated for its pristine lake, world-class golf course, extensive pathway system, and planned village center, this home offers exceptional comfort in a vibrant and scenic setting. Whether you’re seeking tranquility, recreation, or a strong sense of community, this bungalow delivers an exceptional lifestyle in one of the region’s most desirable new neighborhoods. (id:52784)
1211, 14910 1 Street Nw
Calgary, Alberta
The Carr 2 is a 1-bedroom, 1-bath, offering 503 sq. ft. of thoughtfully designed living space. Features include stainless steel appliances and an upgraded kitchen equipped with quartz countertops, a full-height stylish backsplash, and soft-close cabinetry. The unit boasts 9-foot ceilings, extra-large double-pane windows, and 8-foot-wide patio doors that provide abundant natural light. In-suite laundry adds convenience. This home is ideally situated near walking trails, shopping centers, and Stoney Trail, ensuring easy access throughout the city. It also comes with a 5-year Alberta New Home Warranty for stress-free ownership. (id:52784)
204050 Rr 245
Rural Vulcan County, Alberta
Welcome to this incredible property 133 acres conveniently located on the east side of Mossleigh. Enjoy the meandering creek that runs through this property so many opportunities. As you drive in the pride of ownership is evident throughout you will be wowed the driveway leads up to the home. When you step in you will enjoy a large mud room complete with a wash sink and built in cabinets. Step in and be amazed by the custom kitchen that was just redone! Stunning vinyl plank flooring through out. Step in a bit further and enjoy your dining room that leads to a beautiful sunroom that has stunning views of the land including the creek!! 2 bedrooms and a 4 piece bath are also conveniently located on this level. Some other upgrades include but not limited to a brand new Culligan water system, brand new furnace and hot water tank. Plenty of storage is through out this house as well. 2 artesian wells mean plenty of water as well!! Step outside and you will be welcomed by double car garage with a metal roof and siding as well as 2 overhead doors. The chicken coop is an oasis for your feathered friends, could be used as a dog run or a green house as well as it has plenty of south facing windows. The barn is to live for as well and has been lovingly restored with 100 year rubber shingles, fresh paint, new windows, boards and new doors. Inside is 6 box stalls and 3 tie stalls, the loft is complete with hardwood floors and would make a stunning dance hall with some upgrades. The new corrals with rail fences are also a bonus!! And we aren't done with the tour as there is a 24x36 shop with a 11x12 heated area. A 40x80 Quonset with new doors and hardy board siding. Clients are open to subdividing the property if you only want the acreage. This property has a little something for everyone and truly must be seen to be appreciated!! (id:52784)
248 Douglas Ridge Green Se
Calgary, Alberta
Welcome home to this beautifully landscaped two-storey in the heart of Douglasdale - where city living meets a peaceful, country-like feel. Step inside to a bright, open layout designed for connection and comfort, featuring a modern white kitchen with stainless steel countertops, central island, and plenty of storage for the home chef. The dining area flows seamlessly onto the back deck and into a lush BACKYARD GARDEN THAT FEELS LIKE YOUR OWN PRIVATE RETREAT - complete with vibrant perennials, a cozy firepit, and plenty of space to relax or entertain outdoors.Upstairs, you’ll find four (4) bedrooms, including two (2) SPACIOUS MASTER SUITES on OPPOSITE SIDES OF THE HOME - a rare and versatile design perfect for extended family, guests, nanny or even an office/study area. The finished lower level offers even more living space with a large family/games room and another bedroom, while the oversized heated garage adds everyday convenience.From the peaceful garden to the flexible floor plan, this home offers the perfect blend of comfort, charm, and functionality. Conveniently located close to both a catholic and public school, Fish Creek Park (with over 3000 acres of outdoor recreation like biking, hiking, birdwatching, and picnicking, and also features a man-made beach at Sikome Lake and the Bow Valley Ranch Restaurant), golf courses, and shopping, making it the perfect blend of comfort, convenience, and charm - GARDENERS PARADISE. Don’t miss your chance to own this exceptional Douglasdale home. Schedule your private viewing today and experience all it has to offer! (id:52784)
39 Cottageclub Lane
Rural Rocky View County, Alberta
Welcome to Cottage Club at Ghost Lake, a private gated community where you can relax, unwind, and enjoy a lifestyle that feels like a vacation every day. Whether you're looking for a peaceful weekend escape or a year-round retreat, this charming lakefront neighbourhood has everything you need and more.Picture this: your own luxurious cottage, steps from the water, with private beach access, cozy hammocks along the shore, a BBQ area, sand volleyball courts, an observatory, and even a private boat launch with day-use docking for residents. Want more? The community’s recreation centre features an indoor pool, hot tub, fitness facility, tennis courts, library, and a wood-fired pizza oven that’s perfect for summer nights with friends and family.Plus, you're just 20 minutes from Kananaskis, with over 4,000 square kilometers of stunning wilderness to explore—hiking, fishing, skiing at Nakiska, snowshoeing, or simply enjoying the fresh mountain air.This newly built 3-bedroom, 2.5-bathroom cottage by Exquisite Homes offers over 1,400 square feet of beautifully crafted living space. On the main floor, you’ll find a bright open-concept living room with a Montigo gas fireplace, a stylish chef’s kitchen with quartz counters, high-end stainless steel appliances, a gas range, and floor-to-ceiling cabinetry. There’s also a powder room and stacked laundry for added convenience.Step outside to enjoy your front and back patios, perfect for morning coffee or evening drinks under the stars.Upstairs, tall glass railings and an open-to-below design give the home a modern, airy feel. You’ll find two spacious bedrooms and a full four-piece bathroom up here—ideal for guests or family.Downstairs, the fully finished basement is made for entertaining, with a large rec room perfect for movie nights, a full wet bar with a long quartz island, a third spacious bedroom, another full bathroom, and plenty of storage.Whether you're retiring, investing, or simply craving a lifestyle upgrad e, this home checks all the boxes. It also happens to sit on one of the largest developed lots in the entire community.Just minutes from Cochrane, Canmore, Calgary, and the Rockies, this lake retreat offers the peace and privacy you want with the convenience you didn’t expect.Don’t just buy a cottage. Create a lifestyle. (id:52784)
42 Ypres Green Sw
Calgary, Alberta
**Price reduced 16K. 3 New windows facing at the front were just installed** Welcome to this beautiful 2 storey, 2 bedrooms, both with walk-in-closet and ensuite bathroom fully finished home in Garrison Woods. Located close to the French school and a short walk to shopping or public transport. The exterior features poured sidewalks in the front and extensive custom decking in the back yard leading to the double garage. Natural hardwood flooring all through the main floor. Kitchen is highlighted by maple colour cabinets, stainless steel appliances and a gas fireplace in living room. The upper floor has two generous bedrooms, each with walk in closets and ensuite bathrooms. The lower level has a 3 pieces bathroom and huge family room, currently used as the home office with the remainder of the lower level could be used as an exercise area, a TV or recreation room. Well kept and neat as a pin this is a true pride of ownership home. **Newer roof 2024, New hot water tank 2025, New 3 windows at front facing.** (id:52784)
2747 Grant Crescent Sw
Calgary, Alberta
Timeless design, modern comfort, and everyday function come together on a TREE-LINED QUIET CRESCENT in this newly built SEMI-DETACHED home in GLENBROOK by Moon Homes. With expansive windows, carefully planned spaces, and upscale finishes throughout, it’s crafted for family living. Step in from the covered entry to a welcoming foyer with sightlines through the main floor across clean millwork, wide plank engineered hardwood flooring, and the bright front dining room. Off the foyer, a quiet and light-filled POCKET OFFICE enjoys a glass stub wall and built-in desk, before heading into the central kitchen. The kitchen serves as the central hub where delicious dishes are created and shared, making it the home's culinary core, featuring a wall oven + microwave, GAS COOKTOP, a generous island for prep and casual seating, and a BUILT-IN PANTRY to keep the counters clutter-free. Thoughtful lighting, sleek cabinetry, and durable quartz surfaces make the space feel as refined as it is practical. The open floorplan flows seamlessly into the chic living room, centred by a GAS FIREPLACE with built-ins, perfect for a cozy night in or a low-key gathering. An 8' patio door flood the entire level with natural light, opening to the backyard for easy indoor/outdoor living. Tuck coats and boots in the mudroom, complete with a bench and built-in closet, and a private, elevated powder room for added convenience. Head upstairs to the primary suite for rest and relaxation. The ceiling rises to a VAULTED PEAK, amplifying morning light, while the ensuite reads like a spa with a large tiled shower and a deep SOAKER TUB, quiet luxury you’ll actually use. A custom walk-in closet keeps everything in place while still feeling expansive. Down the hall, two bright bedrooms share a smart 4-pc bath, and the DESK NOOK is ready for homework, creative projects, or a tidy work-from-home setup. A large laundry room with quartz countertop and sink, wide hallways, extra storage, and oversized windows make th e second floor as functional as it is comfortable. The lower level flexes with your life with a fully-equipped 2-BED LOWER SUITE (approved by the city), with a private entrance, separate laundry, modern and tastefully finished kitchen with quartz island, spacious living room, and a full 4-pc bath. Set on a quiet, tree-lined crescent in the heart of Glenbrook, this location blends community charm with everyday convenience. Families will appreciate top nearby schools including Glendale School, Calgary Arts Academy, and St. Gregory. Outdoor enthusiasts can walk to Optimist Athletic Park, Glendale Meadows, and the pathways of North Glenmore Park and the Weaselhead. For errands, Westbrook Mall, Signal Hill, and Westhills shopping are all within minutes, along with plenty of local coffee spots and restaurants. Quick access to 17 Ave SW, Sarcee, and Glenmore makes commuting simple, while C-Train service keeps downtown just a short, stress-free ride away! (id:52784)
41 Sunrise Heights
Cochrane, Alberta
Welcome to 41 Sunrise Heights, Cochrane!This stunning family home is a must-see, offering a bright and cheerful atmosphere with thoughtfully chosen finishes throughout. From the moment you walk in, you’ll feel the warmth and comfort this home provides.At the heart of the home is the stylish kitchen, featuring quartz countertops, tall white upper cabinets paired with modern grey lowers, and a large flat island that blends beautifully into the overall design. The kitchen opens to a spacious dining room and a cozy breakfast nook—perfect for everyday family meals or entertaining guests. It’s the ideal gathering space, whether for quick weekday breakfasts or relaxed dinners with loved ones.The main floor is designed with family living in mind. A generous living room provides the perfect place to unwind, while the dining area includes a built-in desk—an ideal spot for kids to finish homework or for a convenient home office setup.Upstairs, you’ll find three well-appointed bedrooms. The primary suite is a true retreat, complete with a private ensuite that includes quartz counters, double sinks, a luxurious soaker tub, and a separate shower. The additional bedrooms are generously sized, making them perfect for children, guests, or flexible use such as a playroom or study.Step outside to discover a backyard that’s ready to be enjoyed. An oversized double detached garage offers secure parking, plenty of storage, and extra space for hobbies or a workshop. The outdoor area provides lots of room for kids to play, gardening, or hosting summer barbecues.Located just a few blocks from parks, walking paths, and biking trails, this home is ideally situated for families who love both comfort and an active lifestyle. (id:52784)
3915 73 Street Nw
Calgary, Alberta
Seize a rare opportunity to invest in a purpose-built multi-residential development in the dynamic and growing community of Bowness, Calgary. This project has been brought together by MCA Construction Group and the Development Permit has been approved and released the Building Permit drawings are ready for submission. As soon as you give the green light, the project is ready to go. Strategically located, this investment property is positioned to attract strong tenant demand. It’s just 6 minutes from the tranquil Bowness Park, 8 minutes from Market Mall, and within a 10–14 minute commute to the University of Calgary, SAIT, Ambrose University, Alberta Children’s Hospital, and Foothills Medical Centre. This prime location ensures long-term rental stability and appeal. Spanning over 7000 sq ft of livable space, the project features eight thoughtfully designed units: four spacious 3-bedroom, 2.5-bathroom upper units and four well-appointed 1-bedroom, 1-bath lower units. All units include in-suite laundry, with lower units also offering in-suite bike parking. These homes are tailored for the high-end rental market, combining modern design, functionality, and comfort to maximize tenant satisfaction and rental yield. This is a turnkey development opportunity with the potential to leverage CMHC Select Financing. This is a rare opportunity to invest in a brand-new, purpose-built multifamily project with minimal friction. Whether you're a seasoned investor or looking to expand your portfolio with a high quality asset, this property represents a unique chance to capitalize on Calgary’s rental market with confidence in one of Calgary’s most promising up and coming neighborhoods. (id:52784)
938 Panorama Hills Drive Nw
Calgary, Alberta
Welcome to this rare custom bungalow tucked away in the beautiful and established community of Panorama Estates. With almost 2,950 sq.ft. of living space, this home offers 3 bedrooms, 2 dens, 3 bathrooms, and a double attached garage, all set against the peaceful backdrop of the Country Hills Golf Course.As you step inside, you’re greeted by soaring cathedral ceilings and an open-concept layout that instantly feels inviting. The living room features a two-way gas fireplace with stone surround and a classic mantle, adding warmth to the space.The kitchen is both practical and welcoming, offering stainless steel appliances, granite countertops, maple cabinets, and a large island with breakfast bar. It flows into the bright dining area that leads to your balcony overlooking the golf course, a perfect spot to enjoy your morning coffee.On the north side of the home, the primary bedroom feels like a private getaway with its fireplace, walk-in closet, and luxurious 5-piece ensuite. Wake up to the quiet view of green fairways outside your window.The main floor also includes a bright den, a full 4-piece bath, and a convenient laundry area.Downstairs, the fully finished basement is where the fun begins. A spacious recreation area with a pool table, movie lounge, and plenty of space for gatherings makes it perfect for entertaining. Two more bedrooms, a second den, and another 4-piece bathroom complete the lower level.Outside, you’ll find yourself surrounded by mature trees, walking paths, and peaceful views. The location is unbeatable with schools, shopping, the Vivo recreation centre, Panorama Hills Community Centre, and major routes like Stoney Trail, Deerfoot Trail, and Country Hills Blvd all nearby.Whether you’re seeking a serene retreat for retirement or a warm family home with room to grow, this property has everything you need and more. (id:52784)
22 Coachway Green Sw
Calgary, Alberta
**OPEN HOUSE Sat. Nov 1 from 12-2:00 pm** ** Nestled in a quiet, tree-lined cul-de-sac in the desirable community of Coach Hill, this charming 3-bedroom, 2.5-bath townhome offers style, comfort, and convenience. The main floor features an updated white kitchen with modern backsplash, stainless steel appliances, and hardwood floors that flow seamlessly into the bright, open living and dining areas. Upstairs, you’ll find three spacious bedrooms, including a primary suite with updated baths and plush, luxurious carpets. The unfinished basement provides plenty of opportunity for additional living space or storage. Enjoy the privacy of backing onto green space in this well-maintained, pet-friendly complex (with board approval). Complete with a single garage and extra parking, this home is part of a well-managed community that offers peace of mind and pride of ownership. There is a community garden to allow your "green thumb" to work for you! Immaculately maintained with many exterior updates over the years, this complex shows pride of ownership! (id:52784)
15 Kincora Crescent Nw
Calgary, Alberta
Welcome to this STUNNING SEMI-DETACHED HOME in the highly sought-after community of KINCORA, known for its family-friendly charm and convenient Northwest Calgary location. This WELL-MAINTAINED HOME features a BRAND NEW ROOF AND SIDING, offering peace of mind and great curb appeal. With 4 BEDROOMS and 3.5 BATHROOMS across a BRIGHT AND FUNCTIONAL LAYOUT, this home has space for the whole family.The main floor features a SPACIOUS FOYER, OPEN-CONCEPT LIVING AND DINING AREA, and a MODERN KITCHEN with STAINLESS STEEL APPLIANCES, GRANITE COUNTERTOPS, LARGE ISLAND, and WALK-IN PANTRY. A HALF BATHROOM completes the main level.Upstairs, the PRIMARY BEDROOM includes a 4-PIECE ENSUITE and WALK-IN CLOSET, along with TWO ADDITIONAL BEDROOMS, a FULL BATHROOM, and a CONVENIENT LAUNDRY ROOM.The FINISHED BASEMENT, set up as an ILLEGAL SUITE, includes a FOURTH BEDROOM, 4-PIECE BATHROOM, REC/FLEX ROOM, and a KITCHENETTE – perfect for extended family, guests, or rental potential.Enjoy the PRIVATE BACKYARD and SPACIOUS DECK (10'2" x 8'10"), ideal for outdoor gatherings.Located minutes from SAGE HILL PLAZA, SAGE HILL CROSSING, BEACON HILL, and CREEKSIDE SHOPPING CENTRE, with easy access to COSTCO, WALMART, T&T SUPERMARKET, and more. Quick access to STONEY TRAIL, schools, parks, and walking paths make this an UNBEATABLE LOCATION.Don’t miss this opportunity to live in a VIBRANT, WELL-CONNECTED COMMUNITY. BOOK YOUR SHOWING TODAY! (id:52784)
1185 Iron Ridge Avenue
Crossfield, Alberta
Take a look at this custom-built home in the family-friendly community of Crossfield. This brand-new bungalow offers a total of 2,353 square feet of well-designed living space, with 1,323 square feet on the main floor and 1,030 square feet in the finished basement.Inside, you’ll find 10 foot ceilings on the main level and 9 foot ceilings in the basement, giving the home a bright and open feel. The main floor features a covered front porch, a large deck in the backyard, and an open concept layout that’s perfect for both relaxing and entertaining.The kitchen comes fully loaded with a big island, quartz countertops, premium stainless steel appliances, black hardware, high end lighting, and solid plywood shaker cabinets. The living room has a modern Montigo gas fireplace, and the space is finished with durable luxury vinyl plank flooring, Maple wood touches, and black dual pane windows that give it a modern look.The exterior includes a mix of stucco and stone finishes, all part of the included upgrades.The primary bedroom is a great place to unwind. It comes with a five piece ensuite and a walk in closet. There’s also a second bedroom on the main floor, plus a full four piece bathroom and a laundry room with a sink.Head downstairs and you’ll find even more space including a third bedroom with a walk in closet, a home office, a large rec room with a built in media center and shelving, a wet bar, and a fourth bedroom. There’s also a separate side entrance, perfect for privacy or future rental potential.Outside, there’s a double detached garage, a fully landscaped yard, and plenty of room to enjoy the outdoors.This home is located in the growing Iron Landing area, close to parks, playgrounds, shopping, and schools like Crossfield Elementary and W G Murdoch School. You’re also just a short drive from Airdrie (under 10 minutes), 25 minutes to Calgary, and close to Highway 2 for an easy commute.The home still have the chance to choose some of the finishes to make it your own. Photos shown are from a previous build. Visit our show home to get a feel for the quality and style.Reach out today to learn more or to book a visit. (id:52784)
7511 41 Avenue Nw
Calgary, Alberta
5 Unit Multi Family Townhome Building for Sale in Prime Bowness Location A rare opportunity to own a well maintained5 unit townhome building in the heart of Bowness, one of Calgary’s most desirable and vibrant communities. Location is everything when itcomes to a rental property, and this one delivers. Situated within walking distance to transit, shopping, daycare, all levels of public schools,local pubs and parks, including the much loved Bowness Park. It is just a short drive to major shopping centre's of Market Mall andCrowfoot Centre, 6 minutes to WinSport/C.O.P., 18 minutes to Downtown Calgary, and just over an hour to Banff. All tenants are currentlyon month-to-month leases and have been long term occupants, providing stability with the flexibility to adjust rents. There’s strongpotential to increase the cap rate through rental rate adjustments. This is an ideal property for both a first time or seasoned investorslooking for a solid income generating asset in a sought after area with excellent growth potential. (id:52784)
204, 4185 Norford Avenue Nw
Calgary, Alberta
WELCOME TO MAGNA. Magna by Jayman BUILT got its name from the Magna Cum Laude distinction. It is the crown jewel of University District. The best of the best. Not only are these buildings a standout in this community – they showcase the highest level of finishings Jayman has ever delivered in any product. From the stunning water feature at the entrance to the European-inspired kitchens that almost know what you want to do before you do, it simply doesn’t get any better. And that’s the rule we’ve given ourselves with Magna: if it’s not the best we’ve ever done, it’s not good enough. We haven’t done this to pat ourselves on the back though; we’ve done this to pat you on the back. To give you a reward that hasn’t been available before. The others haven’t quite been good enough. They haven’t been Magna level. Welcome to Magna by Jayman BUILT. Live it to its fullest. Magna is the shining gem in an award-winning urban community. University District offers a bold, new vision for living in northwest Calgary. The community gracefully combines residential, retail, and office spaces with shopping, dining, and entertainment, all with inspiring parks and breathtaking natural scenery. University District is a pedestrian-friendly community, using bike lanes and pathways to connect you to your community. Magna offers the highest level of finishing ever offered by Jayman. Our suites come standard with European-inspired luxury kitchens, smart home technology, and the freedom to personalize your home. Welcome to some of the largest suites available in the University District, as well as the only concrete constructed residences. This is the best of the best. Imagine a home where the landscaping, snow removal and package storage are all done for you. Backing onto a picturesque greenspace, even your new backyard is a maintenance-free dream. Magna’s location was impeccably chosen to fit your lifestyle, without the upkeep. Magna is where high-end specifications and smart home technology me et to create a beautiful, sustainable home. Smart home accessories, sustainable features like solar panels, triple pane windows, and Built Green certifications all come standard with your new Jayman home...Introducing the stunning Albert II-B. Featuring the PLUS Specifications, Smoke Quartz palette, a 2 BEDROOM, Den, 2.5 BATHS, and 2 Indoor tiled parking stalls. Enjoy luxury in an exclusive and sophisticated space that harmoniously combines comfort with functionality. Highlights • Floor to ceiling windows • 10-foot ceilings • underground visitor parking • Spa-inspired 5-piece ensuite with a large soaker tub with separate shower • Second bedroom with an attached ensuite • Connected living, dining, and great rooms designed for large families and entertaining • Expansive kitchen area with an island, a walk-in pantry, and a dedicated storage space. MAGNIFICENT! (id:52784)
46, 5217 Duncan Avenue
Blackfalds, Alberta
Incredible place to store vehicles , boats , RV or anything you need . Garage world is easy to access with full security fencing and paved parking. Ultimate work shop or Man Cave. Concrete structure with fire rating and solid 4” concrete Garage base . All concrete building – fire resistant, durable, long lasting 8” walls with 3” R18 Styrofoam thermal mass insulation 4” concrete floors Metal roof with standing seam and R20 insulation Minimum of 60,000 btu hanging heater 60 amp electrical panel (120 – 240) 1 convenience plug – 115 at panel 4 – 4 lamp fluorescents – T5 high output Ceiling slopes from 18-20' with enough height for mezzanine 16’ X 14’ – 1.5” insulated overhead door with chain hoist 3’ walk-in door Floor sump 2 common wheelchair accessible washrooms 1 water hose bib Paved and landscaped yard 6’ security fence surrounding the perimeter; pre-cast posts with white vinyl fencing and chain link Individually metered water, gas and power Telus fibre running to each unit (id:52784)
1 Madison Court
Strathmore, Alberta
NEW ROOF, SIDING, EAVESTROUGH. AIR CONDITIONED. Great Corner Lot. Lots of Off-Street Parking. Cul-de-sac Location. Property is Expansive Not Expensive. Potential Plus. Central Air Conditioned.5 Bedrooms. 3 Bathrooms. 2 Laundry Areas Up/Down. Fully Developed. Fenced Yard. Pet Friendly. Hot Tub. Cement Pad in Backyard. Great for Basketball. Upper Deck 20 x 9. Lower Deck 28x18. Gas hook-up for the Barbeque. Covered Porch 16X5. Enjoy the Outdoor Space. South Backyard. Great Home for 2 families. Come See. (id:52784)
Vulcan County
Rural Vulcan County, Alberta
LOT 2. PRIMARY POWER LINES ARE GOING IN !!!! Here is your chance to bring your ideas and purchase your very own acreage lot. With the Grouped Country Residential zoning it will give you numerous options under the permitted and discretionary uses. There are very limited acreage lots available at this size and price. At just under 5 acres the possibilities are endless. For the naturalists these lots still contain untouched prairie wool grasses. The County of Vulcan has been a gem to deal with as well as the inspectors making the development process straightforward. Call your favorite agent today and lets discuss options!!! (id:52784)
135 West Lakeview Passage
Chestermere, Alberta
AMAZING RENOVATED KITCHEN| NEW FLOORING & PAINT|LOVELY BACKYARD| This beautifully updated home offers the perfect blend of modern living and outdoor tranquility, located in a mature, family-friendly neighborhood with scenic landscaping and mature trees. Just minutes away from Chestermere Lake, schools, shopping plazas and golf course, it offers unbeatable convenience for all lifestyles.Step inside to discover a chef’s dream kitchen, featuring high-end built-in appliances, sleek countertops, and plenty of space for meal prep and entertaining. The main level boasts an inviting living room with a stunning feature wall and an electric fireplace, creating a cozy ambiance. The spacious bonus room on the upper level is ideal for family movie nights or a home office.Upstairs, you’ll find 3 well-sized bedrooms including a luxurious primary suite with 5pc ensuite bath, plus an additional full bath for the family. The home’s thoughtful renovations also include new flooring and fresh paint throughout.The illegal basement suite is a hidden gem with a separate entrance, huge family room, 1 bedroom, 1 bathroom, and its own kitchen – perfect for guests or as a rental opportunity.Enjoy the luxury of air conditioning during summer months, and spend your evenings relaxing in the private, landscaped backyard, where trees and greenery provide a peaceful retreat.This home is truly a must-see. Don't miss your chance to call this stunning Chestermere property yours! (id:52784)
126 & 128 Winston Drive Sw
Calgary, Alberta
Welcome to 126 & 128 Winston Drive! A great opportunity to own a full side by side duplex in a well established community on a massive lot ( 674 m2 - 7255 sqft)) on a quiet street and just steps away from a park. Both sides of this well maintained bungalow have been updated and have good layouts and are move in ready. Each side has over 870 sf on the main level and features a bright west facing living room with hardwood floors which is adjacent to the kitchen and dining room. There are 2 good sized bedrooms and the updated main bath to complete the main level. Each side also has separate side entrances providing access to the partially finished basements offering endless possibilities to expand the living space or a suite could easily be added - subject to city approval and permits. There is off street parking in back and still plenty of yard to enjoy. The play park is just across the street and these homes are close to schools, transit and an easy commute to downtown. A great investment opportunity! (id:52784)
3407, 81 Legacy Boulevard Se
Calgary, Alberta
Welcome to this stylish condo in the desirable community of Legacy, featuring a bright and functional layout with two bedrooms! The modern kitchen is equipped with stainless steel appliances || granite countertops || and a central island that opens seamlessly into the living and dining area, making it ideal for both everyday living and entertaining. Large sliding doors flood the space with natural light and lead out to a spacious balcony, perfect for morning coffee or evening relaxation. With its thoughtful design and open concept flow, this condo is the perfect blend of comfort and convenience. VERY LOW CONDO FEES!! Don’t miss this opportunity and call for your viewing today! (id:52784)
#107-210, 4525 Monterey Avenue Nw
Calgary, Alberta
One bright and secure office space is available for lease on the second floor of a professional building. The office is handicap accessible and ideal for medical or non-medical use, vacant and available. Asking $900 per month, does include the net rent, operating costs, and utilities. An internet connection is available for a small monthly fee. This location offers an available receptionist, a waiting room, kitchenette. Would best suit psychiatrists, psychologists, audiologists, respiratory clinics, allergists, endocrinologists, or any other medical professionals. (id:52784)
7320, 1802 Mahogany Boulevard Se
Calgary, Alberta
This is the Carr 2 floorplan, it is a one bedroom, one bathroom suite. This home features 41” upper cabinets with soft close doors and drawers, quartz countertops, luxury vinyl plank, and ceramic tile as standard in the bathroom, Samsung stainless steel appliances, pot lights, and 8' wide patio door, and titled surface parking. Situated in Logel Homes new development, Waterside at Mahogany, this home, spanning 543 sq. ft. (Builder's size) will allow you to experience the perfect combination of lake life and walkable amenities in a location like no other. Right at your doorstep, stroll along inner-city amenities with numerous retail and shopping experiences, including coffee shops, grocery stores, and restaurants. Enjoy the beautiful parks and pathways set alongside Mahogany Lake. (id:52784)
625 11 Street
Bassano, Alberta
Investor alert! Located just off highway 1 in Bassano, this commercial lot and buildings have a long-term business located on it. The landowner is looking to lease back the property for the business at market rates. The property features an office building (modified mobile home) and shop building. This represents a great potential income stream for an investor. Contact your Realtor® or the listing agent today to learn more about this opportunity. (id:52784)

