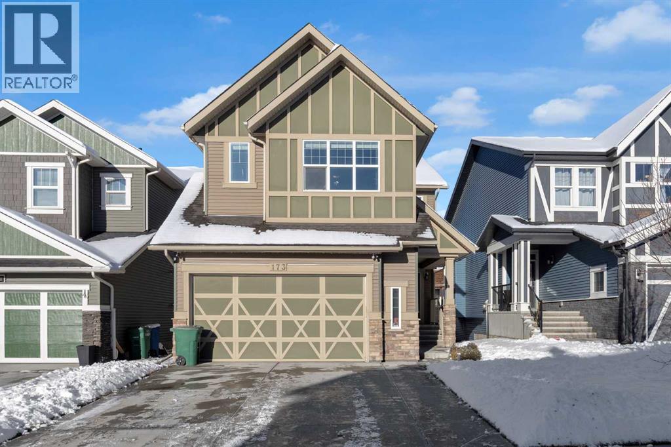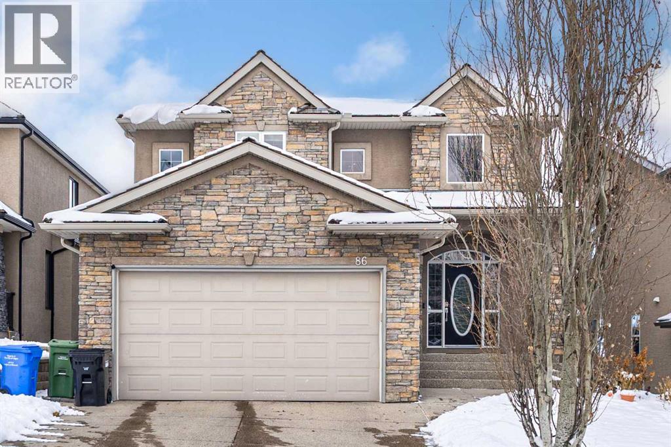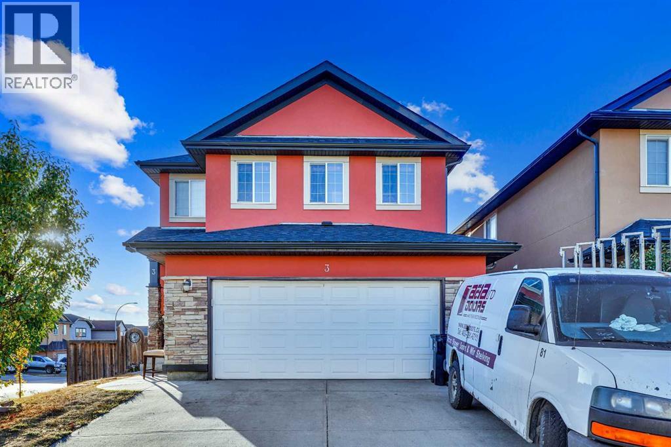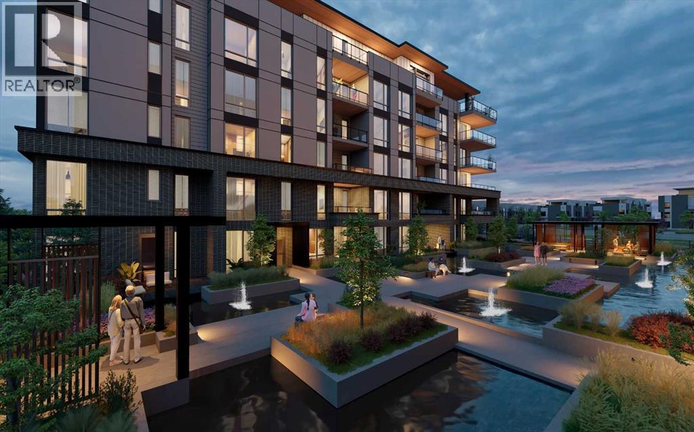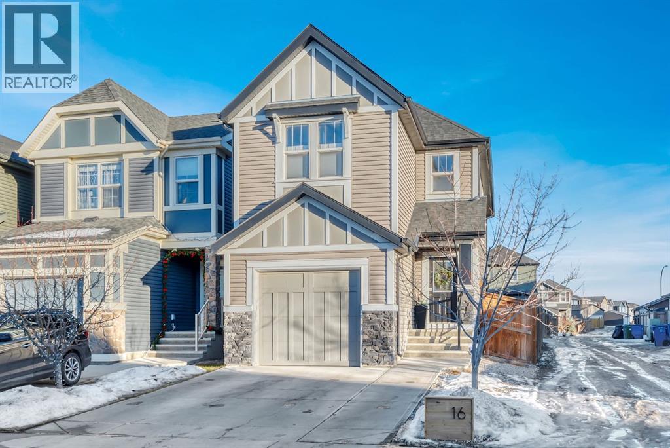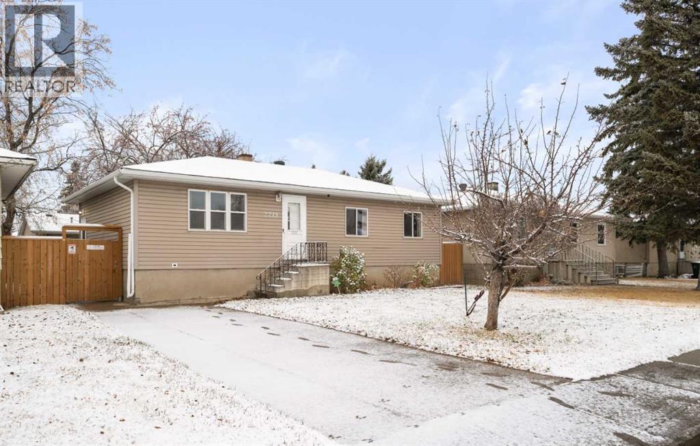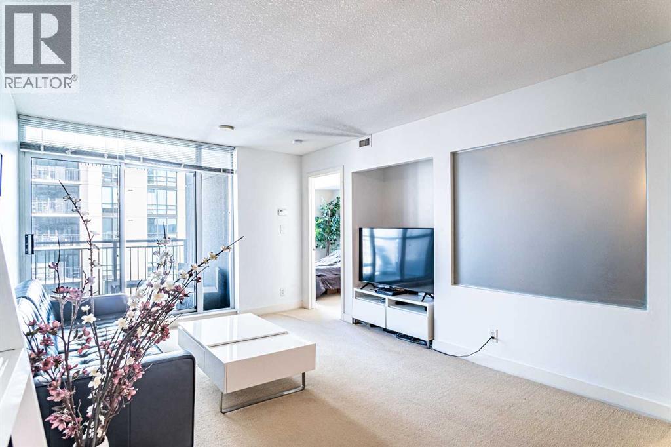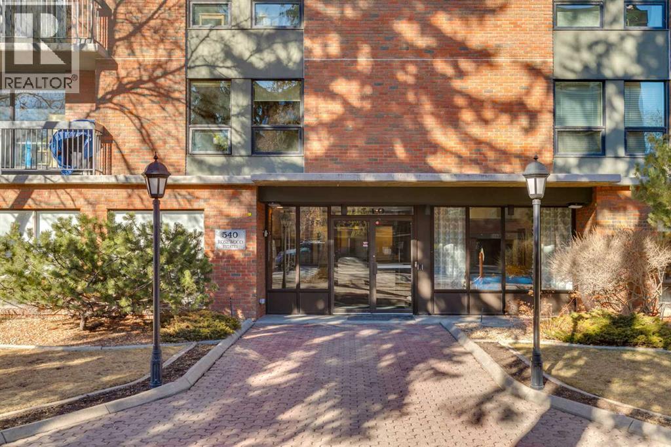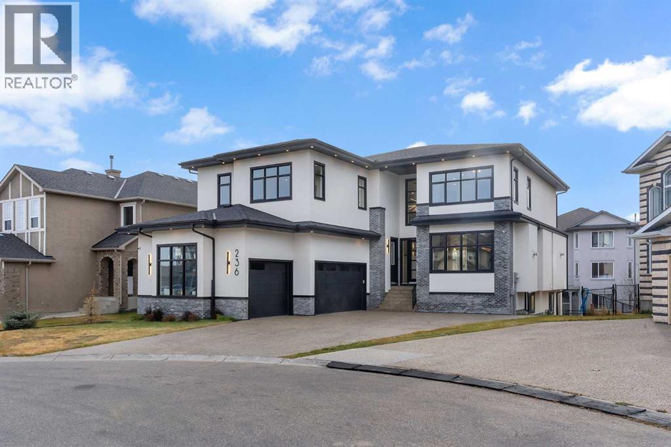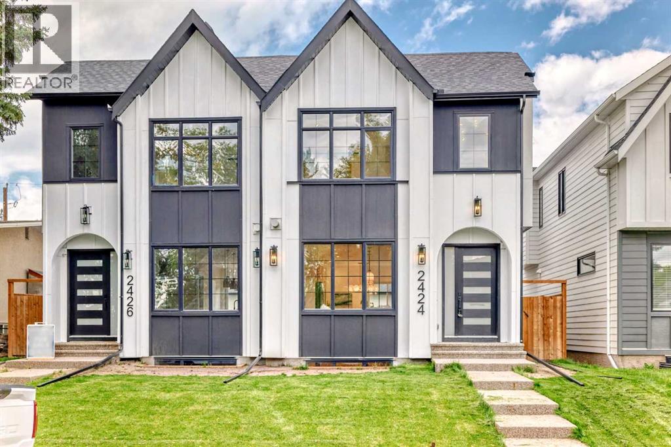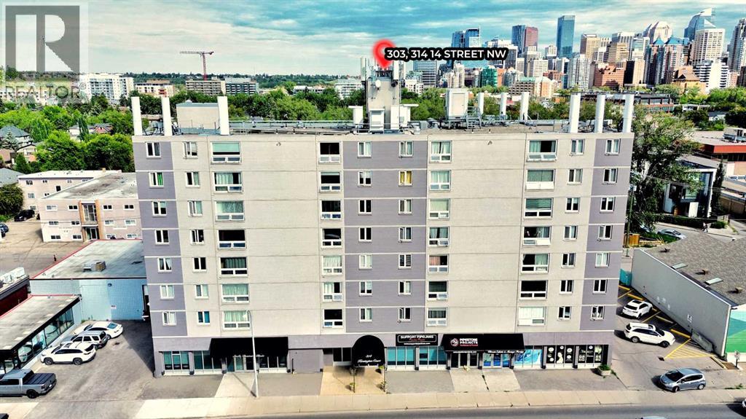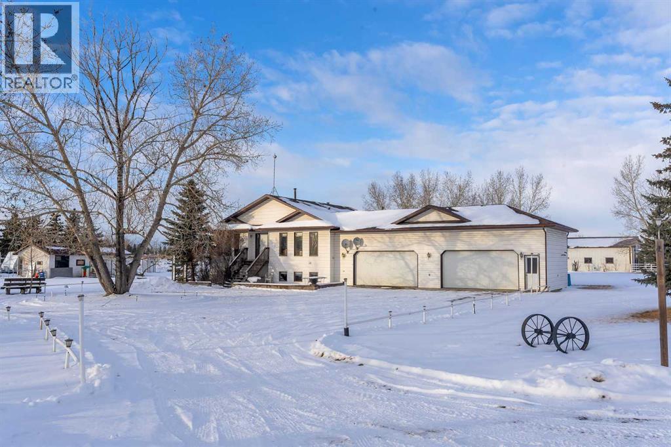173 Kingsbury Close Se
Airdrie, Alberta
Beautifully maintained and upgraded home in the desirable community of Kings Heights in south Airdrie. This stunning air-conditioned property offers an exceptional layout and premium finishes throughout, in a fantastic location with quick and easy access to the highway. Step into the impressive main floor featuring soaring cathedral ceilings and a dramatic floor-to-ceiling fireplace in the bright and open living room. A convenient main-floor office located just off the front entrance provides the perfect workspace for remote professionals or quiet study. The chef-inspired kitchen showcases gorgeous quartz countertops, a 9’ island, stainless steel appliances including a gas stove, and a walk-through pantry leading to the spacious mudroom off the garage. A generous dining area opens onto the oversized deck with gas BBQ line, perfect for entertaining. A convenient 2-piece powder room completes this level. The open staircase leads to the upper level where you’ll find a spacious primary bedroom complete with a luxurious 5-piece ensuite featuring a soaker tub, stand-alone shower, quartz counters with double sinks, and a private walk-through closet that connects directly to the laundry room. A large bonus room with vaulted ceiling, two additional bedrooms, and a 4-piece bathroom complete the upper floor. The walkout basement offers endless possibilities with bathroom rough-in and direct access to the ground-level patio and fully fenced yard. The oversized garage includes 220 power, an 8’ door, and abundant storage space. Additional features include: vinyl plank flooring on the main level, carpet upstairs, tile in bathrooms and mudroom, soft close cupboards and drawers throughout, permanent exterior lighting and excellent curb appeal! Located just a short walk to Heloise Lorimer School (K-5), parks, pathways, shopping, and more. A truly exceptional home in a prime family-friendly location—don’t miss this one! (id:52784)
86 Royal Ridge Mount Nw
Calgary, Alberta
Welcome to this stunning classic and elegant family home in the desirable community of Royal Oak, Calgary, perfectly positioned on 86 Royal Ridge Mount NW within Calgary, offering over 3,000 sq. ft. of fully finished living space across all levels. Designed to capture exceptional scenery, the walkout basement is bathed in natural light, with an abundance of large windows framing the rare combination of Royal Oak Ridge View and sweeping city skyline and downtown views, creating a bright and inviting atmosphere throughout the day. The main floor features soaring 9-foot ceilings, beautifully maintained hardwood flooring, and warm oak-finish cabinetry that blends seamlessly with the rich tones of the cabinetry, complemented by built-in appliances, premium granite countertops, and high-end finishes that enhance both daily living and entertaining. Sitting proudly at the center of the home, the formal dining space offers an open, well-connected layout with generous sightlines and an elevated sense of openness and refinement. Upstairs, the views continue to impress, where four spacious bedrooms provide comfort and privacy while taking full advantage of the ridge elevation, along with a fifth bedroom in the fully developed walkout lower level, complete with a massive recreation area ideal for gatherings, movie nights, or a flexible lifestyle setup. The oversized backyard delivers the perfect balance of outdoor enjoyment and low-maintenance convenience, providing a large open space that families will love without the added upkeep. This home is ideally located close to everyday amenities including Walmart - Royal Oak and Costco - Beacon Hill, minutes from the YMCA for fitness and community activities, and approximately 7 minutes to the highly regarded Renert School, making it an outstanding choice for families who value space, style, views, and convenience. Book your showing today and experience elevated ridge-view living in one of Calgary’s most sought-after northwest neighbo rhoods. (id:52784)
3 Saddleland Crescent Ne
Calgary, Alberta
Welcome to this spacious 2,500+ sqft two-storey home located at corner lot with back alley access in the desirable community of Saddle Ridge. This well-designed property offers a total of five bedrooms and three-and-a-half bathrooms.The main floor features a bright foyer leading to a living room, family room with fireplace, and formal dining area. The kitchen is equipped with ample cabinetry, a pantry, and an adjoining breakfast nook with easy access to the backyard. A two-piece bathroom and a double attached garage complete the main level.Upstairs offers four generous bedrooms, including a large primary suite with a walk-in closet and four-piece ensuite. The second bedroom is spacious and ideal for guests, while the third and fourth bedrooms provide comfortable living space for family members. A four-piece main bathroom, bonus room, and a den offer additional functionality for work or relaxation.The fully developed basement (Illegal Suite) includes a recreation room, kitchen, bedroom, and a full four-piece bathroom.Located in a prime area of Saddle Ridge, this home is close to Airport, Schools, Parks, Shopping, LRT, and Major Roadways. Offering over 3,300 sqft of total living space, this property provides excellent value and a functional layout suited for large or growing families. (id:52784)
203, 4185 Norford Avenue Nw
Calgary, Alberta
WELCOME TO MAGNA. Magna by Jayman BUILT got its name from the Magna Cum Laude distinction. It is the crown jewel of University District. The best of the best. Not only are these buildings a standout in this community – they showcase the highest level of finishings Jayman has ever delivered in any product. From the stunning water feature at the entrance to the European-inspired kitchens that almost know what you want to do before you do, it simply doesn’t get any better. And that’s the rule we’ve given ourselves with Magna: if it’s not the best we’ve ever done, it’s not good enough. We haven’t done this to pat ourselves on the back though; we’ve done this to pat you on the back. To give you a reward that hasn’t been available before. The others haven’t quite been good enough. They haven’t been Magna level. Welcome to Magna by Jayman BUILT. Live it to its fullest. Magna is the shining gem in an award-winning urban community. University District offers a bold, new vision for living in northwest Calgary. The community gracefully combines residential, retail, and office spaces with shopping, dining, and entertainment, all with inspiring parks and breathtaking natural scenery. University District is a pedestrian-friendly community, using bike lanes and pathways to connect you to your community. Magna offers the highest level of finishing ever offered by Jayman. Our suites come standard with European-inspired luxury kitchens, smart home technology, and the freedom to personalize your home. Welcome to some of the largest suites available in the University District, as well as the only concrete constructed residences. This is the best of the best. Imagine a home where the landscaping, snow removal and package storage are all done for you. Backing onto a picturesque greenspace, even your new backyard is a maintenance-free dream. Magna’s location was impeccably chosen to fit your lifestyle, without the upkeep. Magna is where high-end specifications and smart home technology me et to create a beautiful, sustainable home. Smart home accessories, sustainable features like solar panels, triple pane windows, and Built Green certifications all come standard with your new Jayman home...Introducing the stunning Isaac. Featuring the PLUS Specifications, Smoke Quartz palette, a 1 BEDROOM, 1.5 BATHS, and 1 Indoor tiled parking stalls. Enjoy luxury in an exclusive and sophisticated space that harmoniously combines comfort with functionality. Highlights • Floor-to-ceiling windows • 10-foot ceilings • underground visitor parking • Spa-inspired 5-piece ensuite with a large soaker tub with separate shower • Connected living, dining, and great rooms designed for large families and entertaining • Expansive kitchen area with an island, a walk-in pantry, and a dedicated storage space. MAGNIFICENT! (id:52784)
16 Legacy Reach Manor Se
Calgary, Alberta
Welcome to this beautifully maintained 1,652 sq. ft. farmhouse-industrial style home in the award-winning community of Legacy. Thoughtfully positioned side-on to an alley, this home benefits from additional windows, flooding the interior with natural light throughout the day and creating a bright, uplifting atmosphere rarely found in similar homes.Designed for modern living, the open-concept main floor seamlessly connects the living room, dining area, and kitchen—perfect for both everyday life and entertaining. The kitchen features stainless appliances, quartz countertops, floating shelves, a stylish coffee bar, sizeable pantry and a functional eat-in layout, all complemented by 9’ ceilings that enhance the airy feel and contemporary farmhouse aesthetic. The 2 pc main floor bath is nicely tucked away and the entrance is super spacious filled with natural light. Upstairs, you’ll find three well-appointed bedrooms, including a primary suite with a 4pc ensuite and second 4 pc bath, a generous middle bonus room—ideal for family movie nights, a home office, or a quiet escape and a convenient upper laundry room. The unfinished basement offers endless potential to customize the space to suit your lifestyle.Step outside to enjoy a large, fully fenced and landscaped yard, complete with a BBQ deck and privacy panel—perfect for summer evenings. Park inside and hide from the cold with a single front-attached garage plus a widened driveway accommodating two more vehicles and ample street parking.Living in Legacy means being surrounded by scenic parks, extensive walking and biking paths, Legacy Pond, and a stunning 300-acre environmental reserve. Families will appreciate the close proximity to schools, including the new K-9 Catholic school and the upcoming K-6 public school just steps away, as well as playgrounds and All Saints High School. Everyday conveniences are nearby at Township Shopping Centre, while commuters enjoy quick access to Deerfoot Trail, Macleod Trail, transi t, Fish Creek Provincial Park, South Health Campus, and multiple golf courses.This is more than a home—it’s a bright, functional, and stylish lifestyle opportunity in one of Calgary’s most desirable south communities. Don’t miss your chance to make it yours. (id:52784)
2219 41 Street Se
Calgary, Alberta
Welcome to a home that delivers incredible value and everyday convenience — an ideal choice for first-time home buyers, anyone ready to move up, or anyone starting their Calgary journey. This well cared for BUNGALOW offers a comfortable family layout with three bedrooms on the main level and a FINISHED BASEMENT adds even more room to live and grow.Enjoy peace of mind with major updates already completed — including comprehensive plumbing improvements, a fully renovated main bathroom, new lower-level vanity, fresh paint in key living areas, and a brand-new fence, all within the last 12 months. Plus, the windows, siding, and electrical panel were upgraded around 2010 bringing efficiency and long-term value to the home. Step outside and discover what truly sets this property apart: a oversized DOUBLE-CAR garage, additional RV PARKING PAD, and a spacious fenced yard with room for family fun and year-round enjoyment. Spend cozy evenings around the fire pit, relax in the HOT TUB under the automated cover equipped with privacy screens, and let the kids play freely on the included PLAYGROUND set.Located in one of Calgary’s most connected and amenity-rich communities, you’re close to schools, public transit to downtown and LRT connections, and a fantastic mix of shops, services, parks, sports facilities, plus the local swimming pool and library. Everything you need for family oriented and convenient lifestyle is right at your doorstep.A property with this much outdoor space, parking, and family-friendly function at this price point is truly hard to find. Move-in ready and full of potential — WELCOME HOME. (id:52784)
1301, 1110 11 Street Sw
Calgary, Alberta
Welcome to Stella in the Beltline! Located on the 13th floor, this bright and modern one bedroom condo offers stylish urban living in one of Calgary’s most vibrant communities. Floor-to-ceiling windows fill the home with natural light while showcasing city views, and the open-concept layout makes it perfect for both relaxing and entertaining. The contemporary kitchen features granite countertops, stainless steel appliances, and plenty of cabinet space, while the spacious living area flows seamlessly to your private balcony. A large bedroom with a walk-through closet, a full 4-piece bathroom, and in-suite laundry complete the unit’s smart, functional design. Why Stella? This sought-after Qualex Landmark building offers hotel-inspired amenities including full concierge and security services, a fitness centre, steam room, residents’ lounge, bike storage, and heated underground parking with a titled stall plus an assigned storage locker. Located in the heart of the Beltline, you’re steps away from groceries at Co-op Midtown, coffee shops, pubs, and some of Calgary’s best restaurants. The C-Train is only a 5-minute walk, making commuting effortless. With parks, fitness studios, and the downtown core nearby, this is the ultimate walk-to-work lifestyle. Whether you’re a first-time home buyer looking for value in the inner city, or an investor seeking a high-demand rental property in a professionally managed building, this condo is an excellent opportunity.Don’t miss your chance to own in one of the Beltline’s most iconic towers. Contact your favourite agent today to book a private showing! (id:52784)
1440, 540 14 Avenue Sw
Calgary, Alberta
This stunning property offers contemporary features and a sophisticated designer's touch, representing luxurious city living in the executive penthouse of Rosewood Estates. Boasting a distinctive two-story layout with unparalleled panoramic views, this elegant condo represents the pinnacle of downtown luxury living with over 2100 SqFt of comfortable living space. Ideally situated in the vibrant Beltline, just off the renowned 17th Avenue, it provides effortless access to premier dining, cafes, amenities, & active nightlife.This penthouse features two outdoor balcony retreats, also including a private three-season sunroom & expansive windows that offer breathtaking vistas of sunrise, the Calgary skyline, & views of the Stampede fireworks from almost every room. Meticulously crafted, every facet of this unit exudes thoughtful design, featuring a range of premium upgrades, such as new matte black hardwood floors, fresh paint, central air conditioning, a central vacuum system, designer light installations paired with recessed LED lighting, & luxury window coverings.The main level blends from a welcoming foyer that leads seamlessly into an open floor plan encompassing the living & dining areas. The spacious family room is adorned with a charming stone-faced wood-burning fireplace, creating a warm & inviting atmosphere. The gourmet kitchen is a culinary haven, equipped with ceiling-height cabinetry & upgraded appliances, including a Sub-Zero refrigerator, granite countertops, & additional bar seating for entertaining. The office is furnished with built-in cabinetry & granite counters, providing a tranquil workspace ideal for those who work part or full-time from home. Completing the main level is a discrete & well-appointed 2-piece bath.The primary bedroom on the upper level is an extraordinary private, lavish retreat featuring two walk-in closets with organizers, a private powder room, wood burning fireplace, seating area, & a spa-like ensuite. The ensuite includes a luxurious soaker tub, a walk-in steam shower, a coffee station, a makeup area, & a wine/champagne fridge. From the primary bedroom, one can access the three-season sunroom—an ideal space to start the day & later unwind, while soaking in the dazzling city views, with access to the second wrap-around balcony. The second-floor hallway connects to the laundry area, an upgraded 4-piece bath, & the well-appointed second bedroom.The property includes two covered and secured assigned parking stalls & ample storage throughout. Rosewood Estates ensures a secure & well-managed living environment, granting residents exclusive access to a social room, fitness center & secure bike storage. This residence is not merely a home; it is a lifestyle curated for those who appreciate the finest in urban living. Offering exceptional value /SqFt, embrace this rare opportunity to reside in a secure & sophisticated building & enjoy the privileges of a sought after downtown address that embodies luxury living. (id:52784)
236 East Lakeview Place
Chestermere, Alberta
Brand New Luxury Walkout Home – Minutes from Chestermere Lake!Stunning brand-new custom-built luxury home offering over 5,100 sqft of living space with high-end finishes. This home features total of 6 BEDROOMS, 6 BATHROOMS and TRIPLE CAR GARAGE. Perfectly situated in a quiet cul-de-sac with a sunny south-facing backyard, this home combines style, space, and functionality. The main floor features soaring 10-ft ceilings, an open-concept layout with a bright living room, formal dining area, spacious family room, and a large main-floor office/den. The chef’s gourmet kitchen boasts quartz countertops, premium stainless-steel appliances, elegant cabinetry, and a separate spice kitchen. A full bathroom and premium flooring complete this level. The upper floor offers four bedrooms, including TWO MASTER SUITES each with luxurious ensuites and walk-in closets, plus two additional bedrooms, a full bathroom, and a large bonus room perfect for family relaxation or entertainment. The fully finished walkout basement is designed for entertaining, featuring a spacious rec room, custom wet bar, two bedrooms, and two full bathrooms — ideal for guests or extended family. (id:52784)
2426 53 Avenue Sw
Calgary, Alberta
** OPEN HOUSE: Friday, December 19th 2-4pm ** Welcome to 2426 53 Ave – A Perfect Blend of Modern Design and Community Living. Nestled in one of the area’s most desirable and family-friendly neighborhoods, this newly built home offers the ideal combination of style, functionality, and location. With over 1,900 sq. ft. above grade, this thoughtfully designed property features 4 bedrooms and 3.5 bathrooms, providing ample space for both everyday living and entertaining. Step inside to an open and welcoming living room complete with custom built-ins and a cozy fireplace – perfect for family gatherings or quiet evenings in. At the heart of the home is the gourmet kitchen, outfitted with full-height cabinetry, a large quartz island, high-end appliances, and sleek quartz countertops. Adjacent to the dining area, sliding patio doors open to a sunny back deck, seamlessly blending indoor and outdoor living. The main floor also includes a practical mudroom and a stylish powder room for added convenience. Upstairs, the primary suite offers a true retreat with a vaulted ceiling, feature wall, walk-in closet, and a spa-inspired ensuite complete with soaker tub, dual vanities, and a walk-in shower. Two additional bedrooms, a full bathroom, laundry room, and built-in desk make the upper level as functional as it is beautiful. The fully finished basement offers even more living space, featuring a second living room with built-ins and electric fireplace, wet bar, home gym, fourth bedroom with walk-in closet, and a full bathroom – perfect for guests, teens, or extended family. Outside, enjoy a landscaped and fenced backyard with space to relax or entertain, and a double detached garage for secure parking and additional storage. Located in a vibrant community with parks, schools, and amenities nearby, this home also offers quick and easy access to Crowchild Trail—making your daily commute or weekend plans stress-free. Measurements and photos are from unit next door (2424 53 Ave SW). (id:52784)
303, 314 14 Street Nw
Calgary, Alberta
***Recent Price Improvement *** Incredible 1 bedroom 1 bathroom in sought-after Hillhurst is NOW OFFERED AT A NEW COMPETITIVE PRICE.- Welcome home to 303, 314 14 St NW! Located in a quiet, concrete building, this move-in ready unit is filled with natural light & features stunning new laminate flooring, fresh paint & neutral decor throughout. The spacious bedroom provides a peaceful retreat, and the updated galley kitchen with a cozy eating nook is perfect for enjoying meals. A large living area & 4-piece bathroom complete the space. Building amenities include laundry on each floor and powered parking stall. The building itself has been well maintained and updated over the years, ensuring a comfortable and secure living experience. This PRIME LOCATION is just steps away from the Bow River, beautiful parks, pathways, and all the unique shops, cafes, and restaurants that make Kensington so special. Commuting is a breeze, with easy access to SAIT, the downtown core, and a network of pathways. Don't miss your chance to experience the best of urban living in an amazing location. Given the recent price adjustment, don't wait and book your viewing and secure this exceptional opportunity today! (id:52784)
283058 Township Road 245a
Rural Rocky View County, Alberta
Excellent opportunity to own this prime 8.53-acre property in the highly sought-after Conrich area—just 5 minutes from both Calgary and Chestermere. Enjoy quick access to Highway 1 and McKnight Blvd., making this an ideal location for residential living, business use, or investment.This well-kept, fully developed bi-level home offers 5 bedrooms, 3.5 bathrooms, a cozy gas fireplace, and a walk-up basement with a separate entrance. The heated 4-car attached garage includes a half bathroom and bar sink—perfect as a “man cave” or hobby space.A mechanic’s dream, County-approved MECHANIC SHOP ideal for a business owner, current owner is retiring. This fully loaded all in one building 40x40 ft heated insulated shop plus attached parts area, Oversized single car garage (Paint booth), Shop office. 12ft high ceiling, 11 ft high door, Bath room, Laundry room. Hoist, Air makeup unit and Tire Change machine is a bonus. Perfect for Mechanics, Truckers and Smart investors. Great potential to Live and work or as a investment. Call your favorite Realtor today to view it!! (id:52784)

