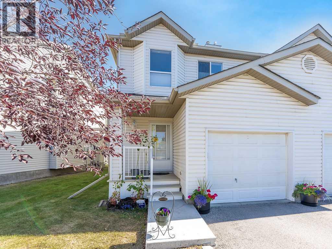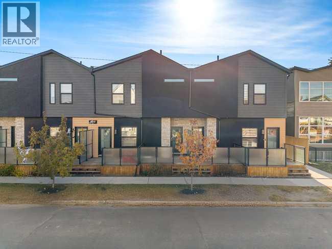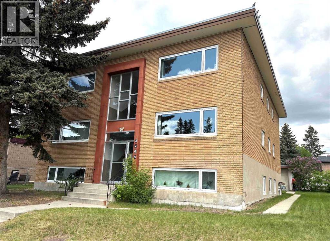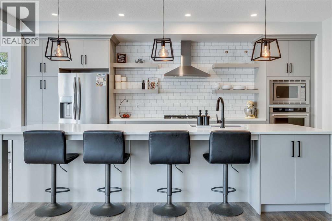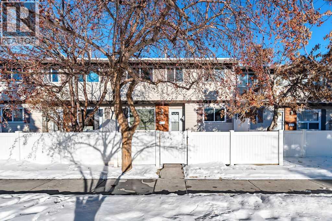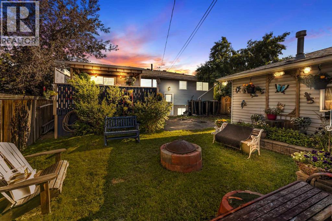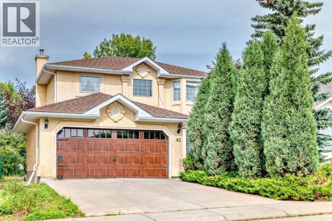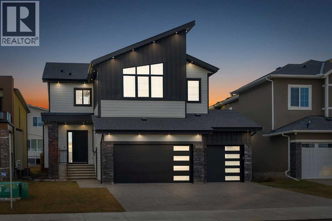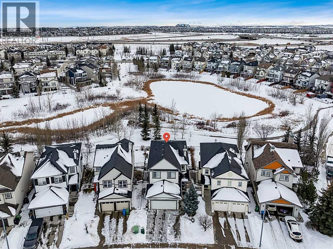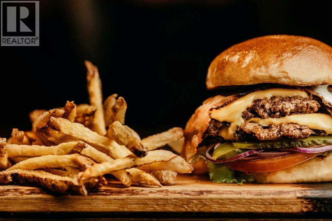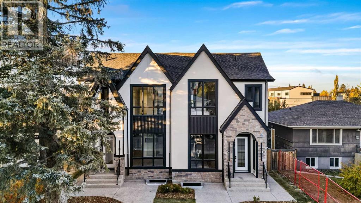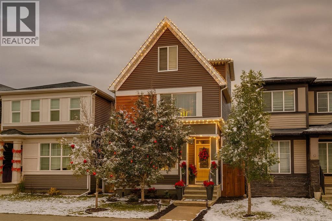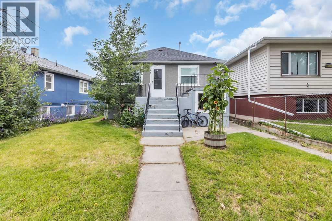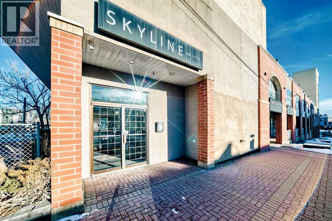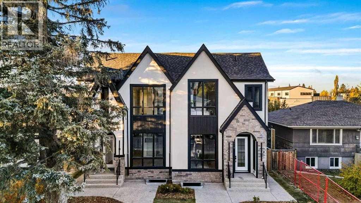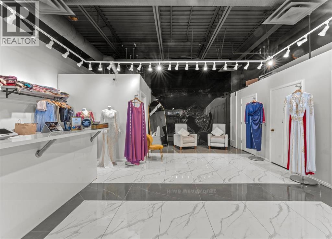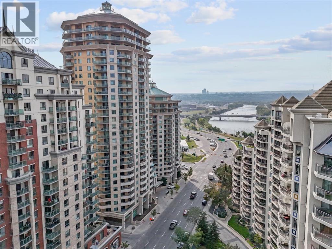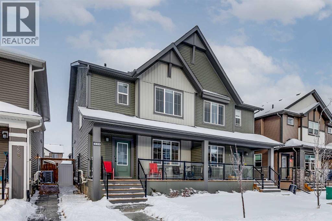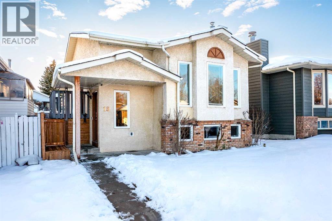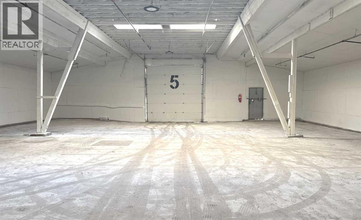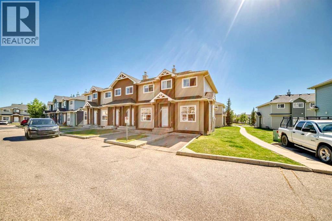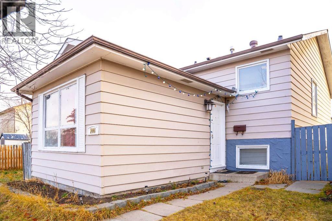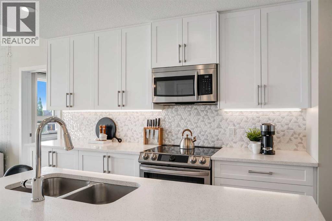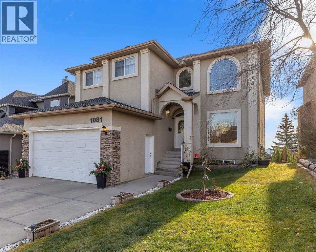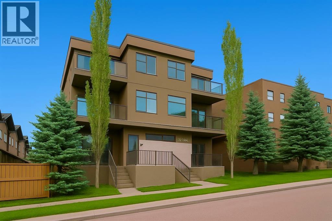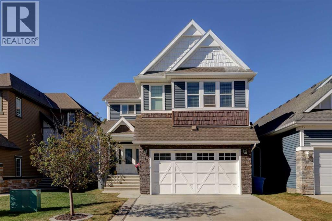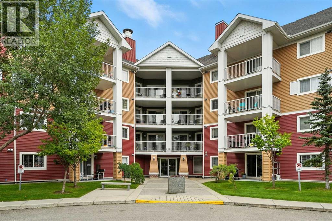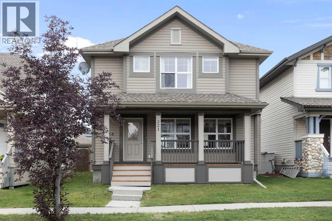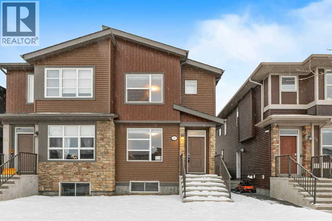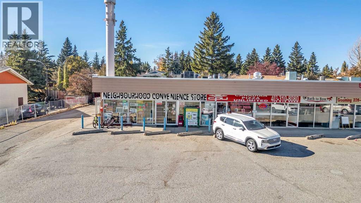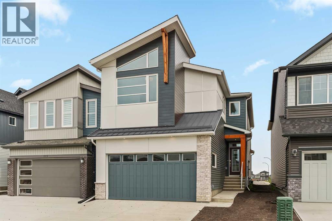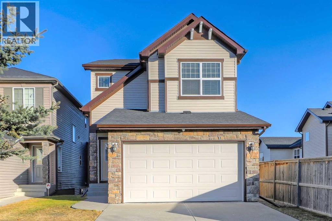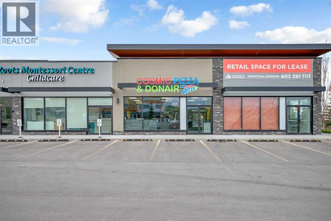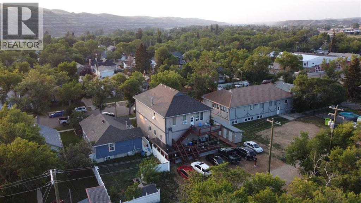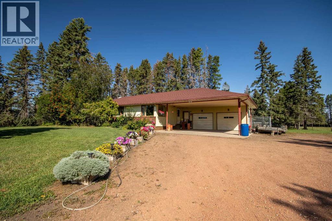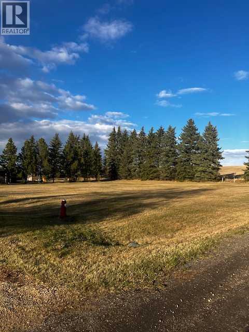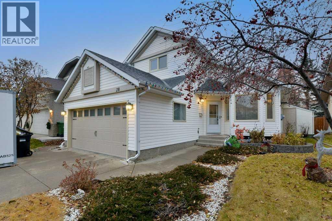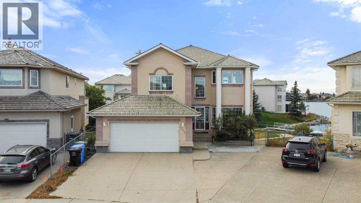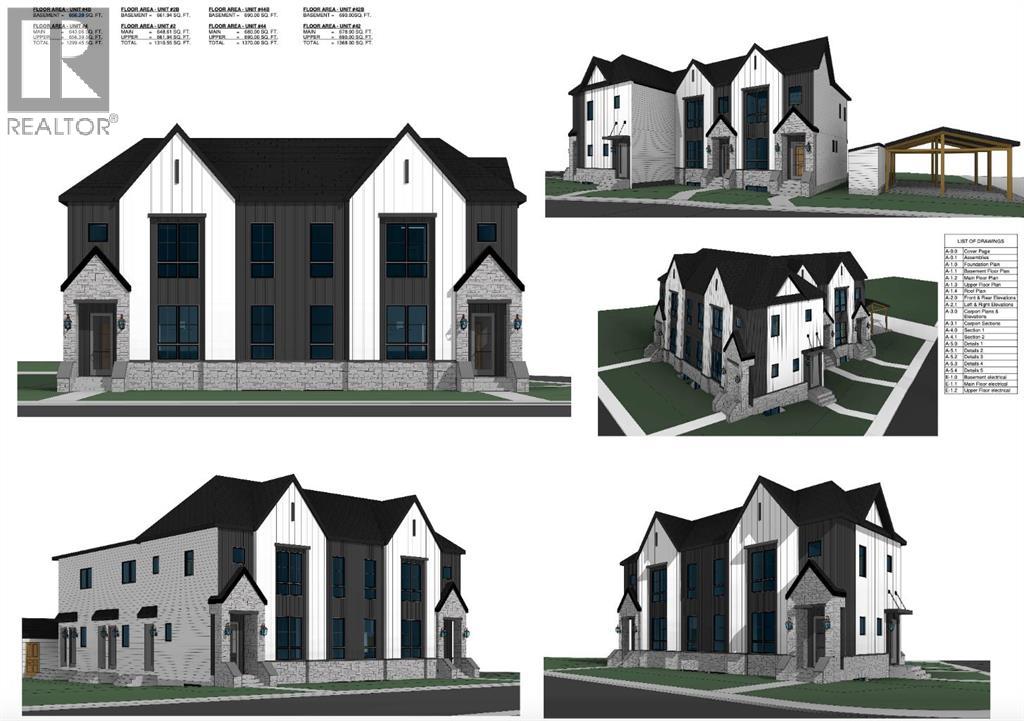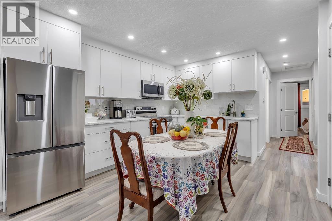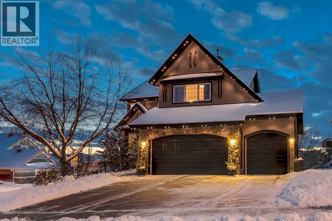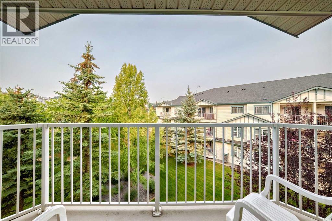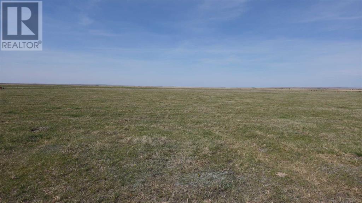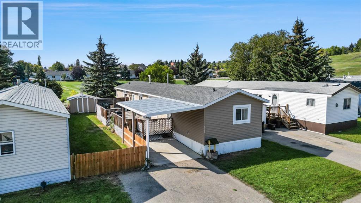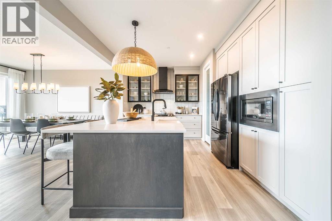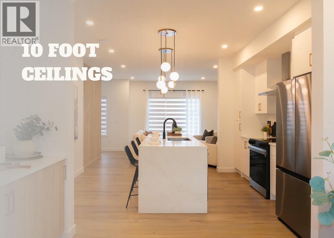119 Mt Douglas Manor Se
Calgary, Alberta
Welcome to this bright and inviting two-bedroom, two-bathroom end-unit townhouse, ideally located in the sought-after community of McKenzie Lake, just steps from Mountain Park School, parks, walking paths, and local amenities. The open-concept main floor features a spacious living room with a patio door leading out onto the rear deck, a generous dining area, and a functional kitchen showcasing stainless steel appliances, ample cabinet space, and a convenient island, perfect for everyday living or entertaining. Upstairs offers two comfortable bedrooms, a versatile bonus room ideal for a home office, fitness space, or reading nook, and a full four-piece bathroom. The unfinished basement provides excellent storage and opportunity for future choice development potential. Enjoy summer evenings on your private back deck with room for a BBQ and outdoor dining. A single attached front garage adds convenience and value to this wonderful home. Set in a quiet, well-managed complex in an unbeatable location close to schools, transit, Fish Creek Park, and major roadways, including Deerfoot and Stoney Trail. Clean, comfortable, and move-in ready, this is an ideal opportunity to own in one of Calgary’s most desirable neighbourhoods! (id:52784)
Unit 3b, 1313 20 Avenue Nw
Calgary, Alberta
Fully furnished 1 bedroom basement suite near University of Calgary and downtown for rent. Flexible terms from month to month, 3 months, 6 months or one year. (id:52784)
2208 20 Avenue Nw
Calgary, Alberta
Exceptional older character 6 Plex Located in a Prime Location in Banff Trail. City View across from a City Park and recreation area and only 5 blocks away from 1 of 3 walkable LRT stations. These units rarely come to market and this one has many upgrades including Windows, Roofing, Kitchens, Bathrooms, and unit Electrical panels. NOTE*** Individual gas meters and furnaces, hot water tanks to each unit. Laundry and Utility room located in lower level. 4 car garage and 2 exterior stalls. Security doors. BBQ area and picnic table for the tenants. 5-2 Bedroom and 1 -1 bedroom units. Possible short term Vendor Take Back by Seller!! Why not create your own living space in the upper two apartments and take advantage of the great View and Location!! Better yet this maybe an excellent condo conversion to consider. DO NOT DISTURB TENANTS - thank you. Expenses (Taxes-Insurance -Garbage -Recycles -Cleaning Services -Summer and Winter Landscaping- Furnace maintenance and common area costs including Water and Sewer for the entire building running Approximately $28,765 and Rental Income Approximately $109,620 ) Viewings please contact your own personal Realtor for access. Limited to Common Area through the Listing Agent. Viewing of Units upon an acceptable Offer and your Due Diligence. (id:52784)
99 Legacy Glen Terrace Se
Calgary, Alberta
Welcome to 99 Legacy Glen Terrace SE — where style, efficiency, and comfort meet. Backing onto scenic walking paths in the family-friendly community of Legacy, this beautifully upgraded Jayman-built home offers over 2,400 sq. ft. of thoughtfully designed living space with modern finishes throughout.Step inside to a bright, open-concept main floor that’s perfect for both everyday living and entertaining. The chef-inspired kitchen takes center stage — featuring sleek quartz countertops, stainless steel appliances (including a gas range and built-in oven), soft-close cabinetry, and a large central island ideal for casual dining or gathering with friends. The inviting living room offers a cozy gas fireplace and durable luxury vinyl plank flooring that ties the space together beautifully.Upstairs, unwind in the spacious primary retreat with a walk-in closet and a spa-like 5-piece ensuite complete with dual sinks, a soaker tub, and a glass-enclosed shower. Two additional bedrooms, another 5-piece bath, and a versatile bonus room provide plenty of space for a growing family, home office, or media area.The partially finished basement includes a completed fourth bedroom and rough-in for a future bathroom — offering flexibility for future development.Step outside to your sunny south-facing backyard, featuring a composite deck and direct access to Legacy’s pathway system — perfect for morning coffee, evening walks, or weekend BBQs.Built with energy efficiency in mind, this home includes solar panels, on-demand hot water, Hardie board siding, and Hunter Douglas blinds — all showcasing pride of ownership and attention to detail.Located just steps from Legacy’s new K-9 school (opening 2026), parks, playgrounds, and shopping — this is a home that truly checks every box.Book your private showing today and experience why Legacy remains one of Calgary’s most sought-after communities. (id:52784)
55, 740 Bracewood Drive Sw
Calgary, Alberta
Welcome to this beautifully finished 2-bedroom, 3 bath townhome, in one of the city’s most desirable and established neighborhoods. Perfectly positioned across from a tranquil greenspace, with a park just steps from your front door, this home offers an ideal blend of style, comfort, and convenience. Inside, you’ll find a bright welcoming layout and cozy functional living spaces. You’ll love the natural light that floods in from large front bay windows. The spacious living room, with wood burning brick fireplace, provides the perfect spot to gather with family and friends. A conveniently located half bath completes the main level. Upstairs, two large bedrooms (which can be converted back into a total of 3) offer plenty of room for everyone, with the primary suite boasting impressive square footage. The fully developed basement adds even more versatility, with a family room, home office, or hobby space, and a third full bathroom, plus in-suite laundry. Outdoors, you’ll love your private fenced front yard with a large deck and a small green space, perfect for enjoying morning coffee, hosting barbecues, or watching children play. An assigned parking stall and ample street parking make life even easier. Notable updates include upgraded windows and front door, updated bathrooms and the addition of a dishwasher. Low condo fees add to the value of this well managed complex. Set in a friendly, close-knit community where neighbors know each other and create a sense of connectivity, you’ll enjoy mature tree-lined streets, parks, walkable pathways, and nearby amenities that make daily living a breeze. The location is excellent, Braeside is a well-established, family friendly area, located just minutes from the Southland Leisure Centre, Fish Creek Park, Southcentre Mall, Canyon Meadows Aquatic & Fitness Centre, and the Glenmore Reservoir. Within walking distance to parks, schools, off-leash dog areas, and local dining options. Quick access to Stoney Trail and public transit make s commuting around the city effortless. Whether you’re starting your homeownership journey, looking for more space, or seeking to downsize without compromise, this townhome is a rare opportunity to own in a location that truly feels like HOME! (id:52784)
46 Marbrooke Circle Ne
Calgary, Alberta
Welcome to this beautiful bi-level home offering exceptional curb appeal and a prime location on a quiet, family-friendly street. Step inside to discover a bright and inviting main level with big windows, gleaming hardwood, and tile flooring throughout. The kitchen provides a modern and functional space for everyday living. Enjoy the modern touch of a newly installed stove and dishwasher .The lower level presents a fantastic opportunity to add your personal touch. It features two additional bedrooms, a full bathroom, and a spacious rumpus room—ideal for a recreation area, home gym, or media space. Outdoors, the property truly shines. The professionally landscaped yard boasts raised flower beds and a generous deck perfect for summer entertaining. making this yard as family-friendly as it is beautiful. Car enthusiasts and hobbyists will fall in love with the oversized double garage. Fully heated and drywalled, it comes equipped with 220-volt power and multimedia cabling, offering ample room for a workshop, storage, and even space for an RV. Roof replaced in 2013, new furnace installed in 2017, and hot water tank updated in 2015. Furnace has been serviced annually since installation, and ducts are cleaned every year. Home has been well-maintained with no repairs needed — truly move-in ready! Combining thoughtful updates, outdoor living, and unbeatable functionality, this home is move-in ready and full of potential for future customization. Don’t miss your chance to own this standout property—schedule your viewing today! (id:52784)
83 Gleneagles Close
Cochrane, Alberta
Welcome to this beautifully finished and meticulously maintained two-storey home in the highly desirable community of GlenEagles. Situated on a quiet street with no back neighbours, this property offers exceptional privacy and a stunning landscaped yard that serves as your own private retreat. From the moment you arrive, you’ll appreciate the pride of ownership and thoughtful design that make this home truly stand out.A welcoming entry greets you, flowing seamlessly into a spacious living room complete with a cozy gas fireplace. The bright kitchen is ideal for preparing meals while visiting and entertaining, offering ample cabinetry and a bright breakfast nook that opens directly onto a tiered deck overlooking the peaceful backyard. A formal dining room adds elegance and flexibility for hosting dinners or special occasions and a welcoming front sitting room that overlooks the beautiful front yard. Upstairs, you'll find three generously sized bedrooms and a four-piece bathroom. The primary suite is a true sanctuary, offering a walk-in closet and a full ensuite, creating the perfect space to unwind at the end of the day.The fully finished lower level adds incredible value and versatility, featuring a large family room with a second fireplace, a spacious fourth bedroom, a private office or den, a laundry room, and abundant storage throughout. The privacy and nature inspired yard will invite you to spend countless hours enjoying your choice of sun or shade at any time of the day, while giving your kids or dogs plenty of room to play.Additional highlights include a double attached garage, gorgeous front door and garage door, central air conditioning, a newer asphalt roof, and a layout that blends comfort, function, and style. Located in one of Cochrane’s most sought-after neighbourhoods, this home offers the best of both worlds—peaceful suburban living with easy access to amenities, schools, golf, and the Rocky Mountains. This is a rare opportunity to own a truly exc eptional home in GlenEagles. Don’t miss your chance to make it yours. (id:52784)
2012 Waterbury Road
Chestermere, Alberta
Waterford Estates – ChestermereFormer Showhome • Luxury 2-Storey • Triple Attached Garage5 Bedrooms | 4 Full Bathrooms | 3356 SQFT Above GradeThis stunning former showhome in Waterford Estates offers a rare blend of luxury, space, and thoughtful design. With 3356 SQFT above grade, high-end finishings, and a layout ideal for large or multi-generational families, this home delivers comfort and craftsmanship in every detail.Main Floor•10 ft ceilings with a striking open-to-above feature•Spacious living room, family room, and dining area•Beautifully finished kitchen with upgraded appliances•Walkthrough spice kitchen with access to mudroom and garage•Flex room that works perfectly as a 5th bedroom or office•Full 3-piece bathroomUpper Level•4 generous bedrooms, each with its own walk-in closet•Two primary bedrooms, both with private ensuites•One primary features a dramatic 4-way vaulted ceiling•Bonus room with tray ceiling•Laundry room with built-ins and sink•Open-to-below design that keeps the upper floor bright and airyUpgrades & Extras•Fully fenced yard•Exterior lighting package•Built-in speakers•Custom blinds throughout•Water filtration system•Water softener?Lot & Location•Large 52 ft × 110 ft lot•Located in the highly sought-after Waterford Estates community•Close to schools, parks, pathways, shopping, and all of Chestermere’s amenities?This is a beautifully designed, feature-rich home offering 7 bedrooms, 5 bathrooms, a triple garage, and premium finishes throughout—perfect for families looking for space, luxury, and an exceptional location. (id:52784)
55 Falton Rise Ne
Calgary, Alberta
**Perfect Location** Stunning 5-Bedroom, 3-Bathroom Fully Upgraded Bi-Level Home in a Quiet Neighborhood Welcome to this beautifully upgraded bi-level home, perfectly located in a quiet, family-friendly neighborhood. Featuring 5 bedrooms and 3 bathrooms, this move-in-ready property offers exceptional comfort, style, and functionality. Abundant natural light fills the home through oversized windows, highlighting the open and inviting layout. The main level features newer flooring, a spacious living area, and a formal dining space with designer lighting and open sightlines to the kitchen. The spectacular gourmet kitchen boasts farmhouse-style cabinetry with soft-close drawers, granite countertops, and newer appliances, including a French door refrigerator, electric stove, dishwasher, and washer/dryer. The impressive primary suite includes a large closet with built-in organizers and a luxurious ensuite featuring a fully tiled shower and bathtub, glass doors, a custom vanity, and granite countertops. Two additional bedrooms on the main level share a beautifully finished full bathroom with similar high-end finishes. The fully finished (illegal) basement suite provides an abundance of additional living space, featuring 2 generously sized bedrooms, a 4-piece bathroom, and a well-appointed kitchen. The lower level also includes separate laundry. The large quiet backyard offers great privacy. This family-oriented community has access to the best schools. Truly an amazing home. endless green space. Don’t miss this MOVE-IN READY home. Call to view it today! (id:52784)
15 Copperfield Close Se
Calgary, Alberta
Presenting a rare gem in Copperfield, this thoughtfully maintained, two-storey walk-out home offers an elevated living experience, perfectly positioned adjacent to a tranquil nature preserve for a private, serene setting, while remaining within easy reach of three playgrounds, two schools, the Rotary/Mattamy Greenway, and diverse community amenities. The open-concept main floor, anchored by a spacious kitchen and an expansive balcony, is ideal for effortless gatherings, complemented by a living room featuring a cozy gas fireplace and scenic views of the surrounding landscape. Upstairs, a flexible bonus room separates two spacious guest quarters from the secluded primary retreat, which boasts captivating, tree-lined wetland views and the subtle sounds of nature. Furthermore, the walk-out basement provides significant potential for customization, offering an expansive entertainment space and the option to easily add a fourth bedroom and bathroom. Recent enhancements, including fresh paint, new carpet, updated light fixtures, new window treatments, stamped concrete, beautiful flower beds, and a new roof, elevate this incredible, turn-key property that you will be happy to call home. (id:52784)
109, 6404 Bowness Road Nw
Calgary, Alberta
Prime Restaurant & Pub Opportunity in the Heart of BownessCome and look at a rare opportunity to secure a fully renovated, turn key restaurant and pub space in one of Northwest Calgary’s most established and community driven neighbourhoods. Located along vibrant Bowness Road, this well designed premises offers exceptional visibility, strong local traffic, and a hyper local customer base that values quality, comfort, and community minded operators.With upgrades throughout, including a large two sided hood fan in the spacious kitchen, this space is ready to support a wide range of food and beverage concepts.The wide open interior provides excellent flow for both dining and bar service, while the flexible layout lends itself well to a sports pub focused concept, family-friendly dining and neighbourhood pub in this underserved area. There is an area that would lend it self to a games area for pinball and retro arcade games.Bowness continues to grow, drawing young families, long-term residents, and visitors seeking authentic local experiences. This location is ideally positioned for a well qualified operator to establish a thriving destination with room to build loyalty and expand offerings over time.Whether you’re looking to introduce a new concept or expand your existing brand, this is a turn-key space with outstanding potential, strong bones, and the opportunity to become a cornerstone of a tightly knit community. (id:52784)
2412 29 Avenue Sw
Calgary, Alberta
Gorgeous new 3 bedroom home built by Royal Design Homes on a quiet cul-de-sac in sought after Richmond, offering over 2000 sq ft of living space plus a self contained legal 2 bedroom basement suite. The bright & airy main level presents engineered hardwood floors, high ceilings & stylish light fixtures, showcasing the front dining area with beautiful feature wall & ample space to host family & friends. Create culinary masterpieces in the kitchen that’s tastefully finished with contrasting quartz counter tops, large island/eating bar, excellent appliance package & plenty of storage space, including a pantry & lovely built-in banquette. The living room is anchored by a floor to ceiling feature fireplace & built-ins. A cozy office space is tucked away just off the kitchen, perfect for a home office setup. Completing the main level is a convenient mudroom with bench, hooks & storage & a 2 piece powder room with wall paper accent & raised stone sink. Ascend the lighted staircase to the second level that hosts a loft/bonus room, 2 bedrooms, 4 piece bath & laundry room with sink & storage. The primary bedroom with vaulted ceiling boasts an outstanding walk-in closet & posh 5 piece ensuite with dual sinks, make-up vanity, relaxing freestanding soaker tub & rejuvenating steam shower. The fully contained legal basement suite features engineered hardwood floors, a large living/dining area with tons of built-in storage, kitchen with island/eating bar, quartz counter tops & stainless steel appliances. Two bedrooms, a 4 piece bath & dedicated laundry facilities complete the legal basement suite. Other notable features include roughed in air conditioning & 2 furnaces. Outside, enjoy the beautifully landscaped front garden & back yard with deck & access to a double detached garage. The location is incredibly convenient, close to vibrant Marda Loop, excellent schools, parks, public transit & easy access to 26th Avenue & Crowchild Trail. (id:52784)
53 Seton Manor Se
Calgary, Alberta
Why not buy yourself the best Christmas imaginable - a new home!!! This former Trico Showhome stands out with its vibrant design, impressive layout, and over 2,800 sq. ft. of developed living space across four levels — including a top-floor loft and a fully finished basement!From the moment you step inside, you’ll notice the abundance of natural light, 9’ ceilings, and open-concept main floor that create a bright, airy feel. The gorgeous island kitchen features quartz countertops, stainless steel appliances (including fridge with water & ice dispenser), a walk-in pantry, and plank-style flooring that flows through the kitchen, dining, and living areas.Upstairs, you’ll find three spacious bedrooms, including a primary suite with a walk-in closet and a luxurious ensuite with dual sinks and quartz counters. The laundry room is conveniently located on this level as well.Head up one more level to discover the amazing loft—perfect as a family room, home office, or even a second primary suite, complete with direct access to a full bathroom.The finished basement adds even more space with soaring ceilings, a large bedroom, and a full bath—ideal for guests, extended family, or future rental potential.This home is packed with thoughtful upgrades, including central A/C, designer lighting, knockdown ceilings, Decora light switches, ceramic tile & quartz in all bathrooms, underground sprinklers, gas line for BBQ, and a high-efficiency furnace. The R-G zoning allows for a garage suite addition (with city approval), offering excellent investment potential.Situated on a quiet, low-traffic street, this show-stopping home is just minutes from shopping, the South Health Campus, movie theatre, and schools. Whether you’re looking for your forever home or a smart investment property, this one truly stands out for style, space, and flexibility. (id:52784)
1212 Bantry Street Ne
Calgary, Alberta
Beautifully renovated bungalow on a quiet street, situated on a spacious 40x110 ft R-C2 lot with incredible potential for both rental income and future redevelopment. Offering 1,345 sq ft of total living space, this home features 3 bedrooms, 2 full bathrooms, a fully developed illegal basement suite, and a double detached garage. Recent upgrades include a modern kitchen, updated bathrooms, newer flooring, doors, baseboards, fresh paint, and brand new windows throughout most of the home. Whether you're an investor, first-time buyer, or looking to build your dream home down the line, this property checks all the boxes. Ideally located just minutes from downtown in a highly sought-after neighborhood, close to transit, schools, parks, and amenities—this is a rare opportunity you don’t want to miss! (id:52784)
309, 1540 17 Avenue Sw
Calgary, Alberta
Welcome to this bright and spacious 2-bedroom, 2-bathroom condo ideally located at SKYLINE ON 17TH. Offering exceptional convenience and unbeatable walkability, this home is just minutes from downtown and steps away from some of Calgary’s best restaurants, cafes, and boutique shopping. Inside, the unit features a roomy open layout with large windows that fill the space with natural light. The well-designed floor plan separates the two bedrooms for added privacy—perfect for roommates, guests, or a home office. The primary bedroom includes its own ensuite, while the second full bathroom adds convenience for everyday living. Situated in a desirable school zone and close to major transit routes, this condo is ideal for professionals, small families, or anyone seeking an inner-city lifestyle with comfort and ease. Don’t miss this opportunity to live in one of Calgary’s most vibrant neighbourhoods! (id:52784)
2410 29 Avenue Sw
Calgary, Alberta
Gorgeous new 3 bedroom home built by Royal Design Homes on a quiet cul-de-sac in sought after Richmond, offering over 2000 sq ft of living space plus a self contained legal 2 bedroom basement suite. The bright & airy main level presents engineered hardwood floors, high ceilings & stylish light fixtures, showcasing the front dining area with beautiful feature wall & ample space to host family & friends. Create culinary masterpieces in the kitchen that’s tastefully finished with contrasting quartz counter tops, large island/eating bar, excellent appliance package, including panelled fridge & plenty of storage space, including a lovely built-in banquette. The living room is anchored by a floor to ceiling feature fireplace & built-ins. A cozy office space is tucked away just off the kitchen, perfect for a home office setup. Completing the main level is a convenient mudroom with bench, hooks & storage & a 2 piece powder room with wall paper accent & raised stone sink. Ascend the lighted staircase to the second level that hosts a loft/bonus room, 2 bedrooms, 4 piece bath & laundry room with sink & storage. The primary bedroom with vaulted ceiling boasts an outstanding walk-in closet & posh 5 piece ensuite with dual sinks, make-up vanity, relaxing freestanding soaker tub & rejuvenating steam shower. The fully contained legal basement suite features engineered hardwood floors, a large living/dining area with tons of built-in storage, kitchen with island/eating bar, quartz counter tops & stainless steel appliances. Two bedrooms, a 4 piece bath & dedicated laundry facilities complete the legal basement suite. Other notable features include roughed in air conditioning & 2 furnaces. Outside, enjoy the beautifully landscaped front garden & back yard with deck & access to a double detached garage. The location is incredibly convenient, close to vibrant Marda Loop, excellent schools, parks, public transit & easy access to 26th Avenue & Crowchild Trail. (id:52784)
3131 27 Street
Calgary, Alberta
Prime NE Calgary retail location | Recently renovated | Flexible retail uses permitted (no medical) | Seller open to partnership opportunities | Currently operating as a clothing/fashion store, this well-presented retail unit offers excellent exposure, strong foot traffic, and easy accessibility within a busy NE retail plaza. The space features modern renovations and an adaptable layout suitable for various retail concepts, including boutique retail, specialty goods, beauty/cosmetics, cultural products, electronics & accessories, gift shop, convenience items, or general merchandise (subject to landlord approval).The lease is secured until November 2028, providing long-term operational stability. Current base rent is $4,749.84 per month plus GST. This is a turnkey opportunity for an entrepreneur or investor, with a clean, open layout and improvements already in place. Inventory is not included in the sale price and will be negotiated separately. A Non-Disclosure Agreement (NDA) is required for further information. Please do not approach staff. Showings by appointment only. (id:52784)
407, 1121 6 Avenue Sw
Calgary, Alberta
This bright and spacious 2 bedroom, 2 bathroom condo offers the perfect blend of comfort, convenience, and vibrant downtown living. Situated in the highly sought-after West End of Downtown, you’ll love being just steps to the Bow River pathways, LRT, shops, and restaurants—all while enjoying the peace of a well-established concrete building.The open-concept floor plan features a generous living room with sliding doors that lead to a sunny southwest-facing balcony, complete with a BBQ gas line—ideal for summer evenings. The functional kitchen provides ample cabinetry, a breakfast bar, and all appliances included. A large primary suite offers a full 4-piece ensuite and spacious closet, while the second bedroom, 3-piece bath, and convenient in-suite laundry room complete the layout.This home also comes with a heated, titled underground parking stall for your comfort year-round. Residents enjoy access to fantastic building amenities, including a well-equipped fitness centre, party room, and recreation room, plus the convenience of a weekday concierge service.With its unbeatable location, amenities, and layout, this property is an excellent choice for downtown professionals, first-time buyers, or savvy investors looking for long-term value. (id:52784)
226 Midgrove Mews Sw
Airdrie, Alberta
Welcome to Midtown! A centrally situated Airdrie community known for excellent walkability, quick access to everyday amenities, and a welcoming neighborhood feel. Step into this nearly new and beautifully cared for 1,622 sqft home set across two well designed levels that support a modern and comfortable lifestyle. The inviting front porch leads into an open main floor where the kitchen, living, and dining spaces flow easily together. Highlighted by nine foot ceilings, tall upper cabinetry, quartz counters, massive pantry, and direct access to the rear deck and yard. Double Detached Garage is already built for your convenience. The upper level features three roomy bedrooms and a versatile bonus area that works well for quiet downtime or a kids area. Two full bathrooms including a private ensuite and a convenient upper laundry room complete the upper level. A separate side entrance to the basement adds flexibility for future development options tailored to your needs. Midtown is popular for its central pond, community gathering spaces, and pathway network that links to parks, local shops, and restaurants. Come out and see for yourself why Midtown is regarded as one of Airdrie’s desirable communities, and imagine yourself settling into this home. (id:52784)
15 Shawinigan Rise Sw
Calgary, Alberta
This beautiful home is located in a quiet, established community with excellent access to amenities, schools, and shopping. The main floor has two (2) bedroom and a full bath, big kitchen and a living room while the fully finished basement offers 2 good size bedroom and a full bath plus a huge recreation room. The main level and the basement showcases newer vinyl and ceramic tile flooring, Windows was just replaced recently. Plumbing supply lines was replaced, no more POLY B. This property sits on a good size lot, which offers amazing front yard, backyard and a space to build your own garage. Shawnessy is a well established, family oriented and friendly community. It is home to a vibrant Shawnessy Towne Centre, which provides residents with an array of retail stores, restaurants, and essential services like Schools from K to Senior High School, public library, and YMCA. For the Outdoor enthusiasts, Fish Creek Provincial Park, offers miles of trails, picnic areas, and natural scenery. This is a very decent starter home for a first time home buyer, and for the investors alike. Call your favourite Realtor to book a showing. MUST SEE! (id:52784)
105, 2008 48 Street Se
Calgary, Alberta
This premise is great for the uses as follows: Tire shop, Mechanical shop, warehouse, Storage.. The lease rate is $17/sf GROSS Rent( It is includes Base rent, Op-cost, Utilities, except tenant's liability insurance). It can be a QUICK possession. (id:52784)
337, 111 Tarawood Lane Ne
Calgary, Alberta
NEW PRICE! Welcome home to this CORNER UNIT 3-bedroom, 2.5-bath townhome offering the perfect balance of comfort and affordability. Whether you’re a first-time homebuyer, investor, or growing family, this home checks all the boxes.Step inside to a bright and functional layout, featuring a SPACIOUS LIVING AREA and a WELL-APPOINTED KITCHEN WITH AMPLE CABINET SPACE. Upstairs, you’ll find THREE GENEROUSLY SIZED BEDROOMS, including a PRIMARY SUITE WITH ITS OWN 4-PC ENSUITE – a RARE BONUS AT THIS PRICE POINT.The full basement is UNDEVELOPED, giving you the opportunity to design a space that fits your lifestyle – whether that’s a rec room, home office, gym, or additional storage.Outside, enjoy a PRIVATE YARD SPACE perfect for BBQs or relaxation. Parking is made easy with your ASSIGNED PARKING STALL and VISITOR PARKING RIGHT NEXT TO THE UNIT for family and guests.Located in the heart of Taradale, you’re close to SCHOOLS, PARKS, SHOPPING, PUBLIC TRANSIT, and all everyday essentials.This is an excellent opportunity to own a LOW-MAINTENANCE HOME WITH LOW CONDO FEES in a convenient and welcoming community at an affordable price point. (id:52784)
47 Appaloosa Way
Cochrane, Alberta
NOW WITH $10,000 INCENTIVE APPLIED TO THE PRICE! Welcome to 47 Appaloosa Way, a brand-new, never-lived-in half duplex—the popular Frontier model—expertly constructed by Daytona Homes in the thriving community of Heartland, Cochrane. Offering 1,433 square feet of modern, two-storey living space, this home features 3 comfortable bedrooms, 2.5 thoughtfully designed bathrooms, and a bright, open-concept main floor enhanced by 9-foot ceilings, flowing seamlessly from the front Great Room through the Dining Nook to the rear Kitchen. Designed for family convenience, the upper level hosts a dedicated Primary Suite with a private ensuite and walk-in closet, two secondary bedrooms, and a laundry room, while the lower level boasts a valuable side entrance and a 9-foot foundation, providing ideal flexibility for future development. Nestled in a family-focused community at the foot of the Rocky Mountains, Heartland offers immediate access to walking trails and parks, combining the tranquility of small-town life with a quick commute to Calgary, making this quality-built Frontier the perfect place to start your new mountain-view life. (id:52784)
144 Whitmire Road Ne
Calgary, Alberta
Can you believe you can own a single detached home for the price of a townhouse?Yes!!! this is your moment! This charming corner-lot. This home is bright, functional, and move-in ready, a rare mix of affordability, flexibility, and long-term value.Step inside to a sun-filled, west-facing family room that welcomes you with warmth and light. The open design makes it perfect for relaxing evenings or family gatherings.The third level features a spacious, versatile loft — perfect for a home office, gym, or cozy lounge. You’ll also find a comfortable bedroom, a full washroom, and a large storage area for added convenience.Enjoy the fully landscaped, fenced backyard, ideal for summer BBQs, playtime, or peaceful evenings under the stars.Investor Alert: The owner is open to staying as a tenant if the buyer agrees — meaning instant rental income from possession day!And let’s talk location — just steps from the LRT station, bus stops, TLC school, shopping centers, restaurants, playgrounds, soccer fields, and major routes like McKnight Boulevard and 36th Street. You’ll be right where everything happens, yet still have the space and comfort of a detached home.Don’t miss this one real property with real potential doesn’t come around often.Book your private viewing today and make it yours! (id:52784)
318, 8530 8a Avenue Sw
Calgary, Alberta
Welcome to Vivace North, where modern design meets effortless everyday living in the heart of West Springs. This beautifully upgraded 2-bedroom, 2-bathroom condo blends style and functionality, creating a home that feels as sophisticated as it is comfortable. The chef-inspired kitchen features sleek stainless steel appliances, full-height white cabinetry, and modern white quartz countertops. The step-down island is both practical and unique, offering bar seating on one side and a built-in dining table on the other, perfect for entertaining or relaxed daily meals. The open-concept living space is warm and inviting, with luxury vinyl plank flooring and large east-facing windows that fill the home with natural light. Step outside onto two private balconies, ideal for morning coffee or evening unwinding. Both bedrooms offer walk-through closets with direct access to bathrooms, while the second room makes a perfect guest bedroom or home office. This unit has NO CARPET and pride of home ownership is evident! Enjoy added convenience with in-suite laundry, a storage locker, bike storage, and tandem double parking stalls. Outside your door, you’re steps away from Mercato West, Vin Room, Blanco, Fergus & Bix, Una Pizza, and more, plus grocery stores, boutique shops, and top-rated schools. Downtown is only 15 minutes away, and the mountains are within easy reach for your next weekend escape. Perfect for investors, first-time buyers, or downsizers, this home at Vivace North combines modern comfort, unbeatable convenience, and the vibrant energy of Calgary’s west end. (id:52784)
1081 Panorama Hills Landing Nw
Calgary, Alberta
Welcome to this beautifully renovated home backing onto the Golf Course! Step inside this stunning 7-bedroom, 5-bathroom residence perfectly positioned along the 7th hole of the Ridge Course at Country Hills Golf Course, offering sweeping views and exceptional living space for the entire family. From the moment you enter, you’re welcomed by a spacious foyer featuring beautiful ceramic tile and gleaming engineered hardwood flooring that flows throughout the main level. The heart of the home is the chef’s dream kitchen, showcasing sleek quartz countertops, high-end cabinetry, and a seamless flow into the family room with a cozy gas fireplace. Step out onto the balcony to take in the tranquil fairway backdrop, where you can sip your morning coffee, soak in the sunshine, and enjoy the beautiful views that can be seen from every level of the home. The main floor also features a bright dining area, a separate living room, a private office ideal for working from home, main floor laundry, and a convenient four-piece bathroom. Upstairs, you’ll find four generous bedrooms, including a primary bedroom with a walk-in closet and a luxurious four-piece ensuite with a separate shower and jetted tub. The upper level also features brand-new carpet and a bright bonus room overlooking the main floor. The fully finished walkout basement offers an illegal suite with three additional bedrooms, two bathrooms, a recreation room, separate laundry, and a utility room, providing excellent potential for extended family or rental income. Step outside and enjoy a beautiful stamped concrete patio complete with a welcoming pergola and comfortable seating area, perfect for outdoor gatherings. The raised garden beds add a touch of charm and are ideal for growing your own plants and flowers throughout spring and summer. Additional highlights include air conditioning, multiple new windows, two furnaces, two hot water tanks, and a new roof (2025), ensuring comfort, efficiency, and peace of mind. Ideall y located close to schools, scenic biking and walking paths, shopping, dining, and convenient transit options, this home truly has it all. Experience the best of Northwest Calgary living with golf course tranquility, sun-filled mornings, and breathtaking views from every level, right in your backyard! (id:52784)
204, 1707 27 Avenue Sw
Calgary, Alberta
NEW IMPROVED PRICE!! Rare top floor, 2 storey, end unit condo with South exposure located in the highly desirable community of South Calgary. Inside you'll find the main floor is bright and open with 9' ceilings, a modern kitchen with a large island, quartz countertops, upgraded stainless steel appliances including a gas stove and plenty of cupboards & countertop space. Dining room and a half bath complete the main floor. On the upper level there are 2 good sized primary bedrooms. The first primary bedroom has a 5pc ensuite, a huge walk-in closet, and flex space off of the balcony. The second primary bedroom also has its own 4pc ensuite bathroom and walk-in closet. The in-suite laundry completes the upper level. This unit has 2 amazing South facing balconies, one on each level. The parking is a titled stall which is securely located in the buildings heated, underground parkade. This is a well managed, quiet complex with only 8 units, situated on an ideal location with close proximity to trendy 17th Ave and popular Marda Loop. A great investment perfect for downtown professionals seeking hassle free lifestyle with amazing location and value. Take advantage of this exceptional buy. Shows 10 out of 10! (id:52784)
213 Kingsmere Cove Se
Airdrie, Alberta
This beautifully finished, fully developed custom-built Shane Homes has something for everyone.As you enter, you’ll be greeted by soaring ceilings and rich hardwood flooring throughout the main floor. To the left, a spacious office with elegant French doors offers a perfect work-from-home setup. There is a 1/2 bath and wide entryway from the double attached garage to the right. The living room, complete with a stunning gas FIREPLACE, is ideal for relaxing after a long day or entertaining guests. The kitchen is a chef’s dream—featuring upgraded cabinetry, bright walk through pantry, GRANITE countertops, a gas countertop stove, built-in oven and microwave, and a massive central island. Just off the kitchen, step onto the serene, West facing back deck where you can take in beautifully landscaped views of the backyard, WALKING PATHS, and a peaceful POND with a fountain. There are gas BBQ hookups (lower patio as well) and stairs leading directly to the yard and path system.Upstairs, you'll find three generous secondary bedrooms, two built-in desk spaces perfect for students or workstations, and a cozy family room—ideal for movie nights or casual gatherings. The spacious primary suite is a private retreat, offering panoramic views, a luxurious 5-piece ensuite with a soaker tub, standalone shower, and a huge walk-in closet. A well-appointed laundry room and full 4-piece bathroom complete the upper level.The lower level includes a full kitchenette with an electric cooktop, refrigerator, dishwasher, and its own washer/dryer. The basement also has a large bedroom, 3-piece bathroom, a comfortable living area, and private access via sliding doors leading to a covered patio and the backyard.All of this, Hunter Douglas blinds, central vacuum, 3 zone heat and central AC, easy access to Highway 2/Calgary and more. This exceptional property truly has it all—space, style, location, and functionality. (id:52784)
3311, 10 Prestwick Bay Se
Calgary, Alberta
Affordable and well-maintained one-bedroom condo located on the 3rd floor of The Pointe at Prestwick in McKenzie Towne. This unit features an open floor plan with a functional kitchen offering maple shaker cabinets in dark stain, a pantry/storage room and black appliances. The living area has direct access to a large private balcony with room for a BBQ and outdoor seating. The bedroom includes private ensuite access to the 4-piece bathroom.Additional highlights include in-suite laundry, secure underground titled parking, elevator access, and low condo fees of $304.33/month which include Heat, Electricity, Water/sewer, and more.The Pointe at Prestwick is a well-managed complex within walking distance to shopping, grocery stores, restaurants, bakeries, and public transit. Quick access to major roadways makes commuting convenient.Great opportunity to own in McKenzie Towne and with the best value in SE Calgary! (id:52784)
221 Prestwick Terrace Se
Calgary, Alberta
Wonderful Family Home near parks and schools on a quiet street. 3 bedroom 2.5 bathroom 2 story home. A covered front porch greets you as you approach the home. Open concept main floor with dark maple hardwood throughout. Stately fireplace in the Livingroom. Kitchen has a sit up island with room for 3-4 stools and lots of prep space for the aspiring chef. Main floor also has a half bath. Access to the large back deck and a good sized back yard. The second floor has 3 bedrooms. The primary has a nice 4 piece ensuite bath and room for a king bed. The other 2 bedrooms have lots of space for the growing family. The basement is unfinished and has potential for 2 more bedrooms, rec room space and is roughed in for a full bathroom. There is a parking pad that is perfect for the potential new double garage. Some photos have been virtually staged to demonstrate the potential use of space. (id:52784)
59 Cornerstone Avenue Ne
Calgary, Alberta
Welcome to this well-maintained 4 bedroom, 3.5 bathroom half-duplex located in the established community of Cornerstone NE. Offering over 1,440 sq. ft. of living space, this property features a bright and functional layout with large windows providing plenty of natural light throughout. The upper level includes 3 bedrooms, 2 full bathrooms, and its own dedicated laundry, creating convenience and privacy for the main living space. The basement is fully developed with a separate side entrance, its own laundry, and is currently occupied by a respectful tenant. With prime location near Stoney Trail, Calgary International Airport, grocery stores, fitness facilities, restaurants, and other everyday amenities, making it a practical choice for a wide range of occupants. With Calgary’s consistently strong rental demand, this property may appeal to buyers seeking a residence with the ability to generate supplemental income. A solid opportunity in a convenient NE location. Book your showing today. (id:52784)
10015 Oakfield Dr Sw
Calgary, Alberta
Excellent opportunity to own a well-established Neighbourhood Convenience Store located in SW Calgary! Situated in a busy retail plaza with great visibility and steady foot traffic. The store is surrounded by residential communities, schools, and local businesses, attracting a loyal customer base. Offering a variety of everyday essentials, snacks, beverages, lottery, ATM, and more. Affordable lease makes this a great business for owner-operators or family-run operations. Don’t miss your chance to own a profitable turnkey business in a prime Calgary location! (id:52784)
223 Creekstone Circle Sw
Calgary, Alberta
The stunning Columbia 24 model, built by Brookfield Residential, has been thoughtfully designed with an incredibly functional layout. Featuring an open-concept main living space, it boasts an expansive gourmet kitchen with an oversized island, endless storage, and a main-level office/flex room with french doors for added privacy! With nearly 2,500 square feet of living space above grade, this property is ideal for those looking to upsize to a more spacious home without compromising on features. This home offers 3 bedrooms above grade, 2.5 bathrooms, and a basement with 9' foundation walls and a private side entrance - offering limitless potential. The kitchen features beautiful timeless cabinets, warm quartz countertops and sleek tile backsplash. A suite of built-in appliances, including a chimney hood fan, built-in cooktop, wall oven, and microwave, complete the kitchen. The large main level living area offers ample room for all your furniture and includes a central dining area that divides the living room and kitchen. Rounding out the main level is a rear office overlooking the south-facing backyard, a spacious walk-through pantry, a mudroom off the garage, a walk-in front closet, and a 2-piece powder room. On the upper level you'll find a central bonus room separating the primary bedroom from the secondary rooms. The primary suite is a private retreat, featuring a massive walk-in closet and a luxurious 5-piece ensuite, complete with a large soaker tub, walk-in tiled shower, dual sinks, and a private water closet. Two more bedrooms (1 with a vaulted ceiling) each complete with their own walk-in closets, a full main bathroom, and an oversized laundry room with ample workspace completes the second level. The basement is a blank canvas, ready for the new owner's imagination. It comes equipped with 9-foot foundation walls and rough-ins for a bathroom, laundry and sink - making future development easier. This stunning home is steps away from major amenities adding to y our everyday convenience. **Please note: photos are from a show home model and are not an exact representation of the property for sale - estimated possession is Summer 2025! Interior selections are noted in the last photo. (id:52784)
102 Kincora Glen Mews Nw
Calgary, Alberta
HUGE LOT. RARE WALKOUT BASEMENT. FAMILY-FRIENDLY CUL-DE-SAC. OVER $100K IN NEW EXTERIOR UPGRADES. This home is an excellent fit for families looking for outdoor space, peace of mind, and long-term value in a well-loved NW community. It is set on one of only two cul-de-sac streets in all of Kincora, a detail many residents value for safety, privacy, and reduced traffic. Families will appreciate the quick access to Kincora Glen Park and the wide walkout lot that gives kids and pets room to spread out. The exterior has been thoughtfully refreshed. With more than $100,000 invested in exterior improvements, this home comes with a renewed exterior and the kind of long-term stability families appreciate. Updates include a new roof, new siding, new eavestroughs, repainted exterior trim, a new garage door, and new front and side windows. Even the dryer is new, adding one more thing future owners do not need to worry about. Inside, the layout is bright, comfortable. The kitchen features a central island with a raised eating bar, a walk-in pantry, and a breakfast nook with access to the rear deck. It is an easy place for family meals and summer BBQs. The living room has a gas fireplace, and the front flex room can function as a formal dining space, home office, or play area. Upstairs, the bonus room works well as a family hangout or media space. The primary bedroom includes a walk-in closet and a four-piece ensuite with a private water closet, soaker tub, and separate shower. Two additional bedrooms, a full bathroom, and a convenient upper-floor laundry room complete this level. The walkout basement, with rough-in plumbing, is ready for future development and offers room for a recreation area, guest suite, or home gym. Kincora is known for its family-friendly feel and strong community involvement. Early Discoveries Nursery School is a short walk away, and a new CBE middle school for grades five to nine is planned for the nearby Sage Hill and Kincora area. Transit is close, and daily essentials such as shopping, medical clinics, and pharmacies are minutes from the home. The community association also maintains an outdoor ice rink each winter. This home brings together a large lot, a full walkout basement, a quiet cul-de-sac location, and extensive recent exterior improvements. It is move-in ready with room to grow in a community that families continue to choose, again and again. (id:52784)
145, 150 Nolanridge Court Nw
Calgary, Alberta
An established pizza and Donair restaurant in the vibrant Nolan Hill community of NW Calgary is now available for sale. This well-loved eatery has built a strong reputation for its delicious menu, friendly service, and loyal customer base. Located in a high-traffic area, the restaurant enjoys excellent visibility and accessibility, attracting both regular patrons and new visitors. The restaurant is situated in a prime location within a bustling commercial district, surrounded by businesses, schools, and residential neighborhoods, ensuring a steady flow of customers. Known for its mouth-watering pizzas and authentic donairs, the restaurant has a strong local presence and a dedicated following. This is a turnkey operation, with the sale including all kitchen equipment, furnishings, and inventory, allowing for a seamless transition for the new owner. The restaurant has established takeout and delivery services, catering to the busy lifestyles of the community and expanding the customer base. There is significant growth potential by introducing new menu items or seasonal specials, extending operating hours to cater to more patrons, and tapping into the catering market for local events, parties, and corporate functions. This opportunity is ideal for an experienced restaurateur looking to expand their portfolio or an entrepreneur eager to dive into the food industry with a well-established and profitable business. Don’t miss this chance to own a beloved pizza and donair restaurant with a proven track record of success in the thriving community of Nolan Hill, NW Calgary. Contact us today to learn more and schedule a viewing. (id:52784)
333 2 Street E
Drumheller, Alberta
Situated in the heart of Drumheller’s revitalized historic downtown, this charming multi-family building blends character with modern updates, making it a prime investment opportunity. Spanning 5,225 square feet (total), the property includes five self-contained legal suites, ranging from one to three bedrooms, with some offering ensuite bathrooms for added convenience. Extensive renovations include upgraded electrical systems, windows, appliances, air conditioning units (5), furnaces, and a new roof, ensuring peace of mind for both owner and tenants. Each unit is thoughtfully designed with off-street parking, in-suite laundry, and secure storage, enhancing tenant convenience. With Drumheller's growing demand for long-term rentals, driven by local industries like agriculture and tourism, this property presents a stable and attractive investment. The town’s affordable real estate market, especially compared to larger cities, adds to its appeal for investors looking to expand or establish a profitable rental portfolio. Don’t miss the opportunity to invest in this thriving community with high potential for strong returns. (id:52784)
262022 Hwy 27
Rural Kneehill County, Alberta
Imagine the possibilities on this remarkable 8.67 acre property, meticulously set up for whatever your heart desires. Whether you envision a thriving equestrian venture, a small-scale feedlot, or simply a tranquil family retreat, this acreage delivers (County approval may be required). The thoughtfully designed 1553 square foot bungalow offers an inviting sanctuary with a bright, eat-in kitchen bathed in natural light, featuring an island with seating for four and a gas stove - perfect for casual meals. A more formal dining area and spacious living room are ready to host all your gatherings. Step onto the deck off the sitting room and enjoy picturesque views of the front lawn and mature treed garden. Three generous bedrooms, a 4-piece bathroom, and a practical laundry/mudroom with an extra shower complete the main level. Downstairs, a sprawling family room with a cozy wood-burning fireplace creates the ideal spot for relaxation. You'll also find two additional rooms with closets (easily adapted to your needs), a cold room, and a convenient walk-up exit to the backyard. Recent updates ensure peace of mind, including fresh paint, new flooring, and a hot water tank, plus shingles on the house and carport were updated in 2011. Beyond the home, the outdoor amenities are equally impressive! A double detached garage and carport offer convenient parking, and you'll find ample parking space for 8-10 vehicles on the property. The incredible 40x60 Quonset/barn with a hydrant, along with a 32x32 workshop featuring a concrete floor and 220V power (ideal for welding), provide immense space for projects, storage, or potential business ventures. This well-treed acreage features a seasonal dug-out, a large 120x24 animal shelter, and strategically placed connection pens for easy animal movement and resting areas. Most of the property boasts enclosed fencing, ensuring the safety and security of your animals. Perfectly situated on pavement on the east side of Torringt on this property boasts a central location for an easy commute. You're just 20 minutes from Olds, Three Hills and Trochu, with convenient access to Highway 21 and Highway 2. Pride of ownership is evident throughout this truly exceptional property....come discover your rural dream! (id:52784)
228 2 Street S
Huxley, Alberta
FOUR (4) RESIDENTIAL LOTS 4- 50 X 120 FT RESIDENTIAL LOTS IN THE VILLAGE OF HUXLEY, which began in 1907, a ball diamond, playground, Community Hall, Curling Rink, plus the ROYAL CANADIAN LEGION. The population OF HUXLEY is 75 residents. A BEAUTIFUL SETTING. FLAT LOT AND HAS the water line to the property to the lots. Seller is selling as a package, LOTS 17-20. A QUIET LITTLE VILLAGE JUST NORTH OF TROCHU. PAVED HIGHWAY FROM HIGHWAY II and east on HIGHWAY 27. A RARE FIND. (id:52784)
28 Hawktree Circle Nw
Calgary, Alberta
A beautifully maintained and fully developed 2-storey home with 3½ baths, perfectly situated on a quiet street in the heart of Hawkwood. This property has seen significant updates over the years, including a newer roof, newer garage door, two newer hot water tanks, a refreshed kitchen, renovated primary en-suite, and full removal of poly-b plumbing.The main floor features gleaming hardwood throughout, with a bright living and dining area leading into the updated kitchen complete with stainless steel appliances, island, and a welcoming eating nook. Adjacent is the cozy family room with a fireplace—an ideal place to unwind. A Fujitsu ductless Halcyon AC unit in the primary bedroom keeps the home cool on warm summer days.Upstairs you’ll find three generous bedrooms with updated Luxury Vinyl Plank flooring, including the spacious primary suite with a recently renovated en-suite. Two additional well-sized bedrooms and a full bath complete the upper level.The fully finished basement offers excellent additional living space, also finished with Luxury Vinyl Plank flooring, including a large recreation room, a fourth bedroom, and a 3-piece bath with in-floor heat—perfect for guests or entertainment.Step outside to discover outstanding outdoor living: a meticulously cared-for fully fenced, private backyard featuring a sunny deck with pergola, a large poured concrete patio, and a 9x9 shed, an ideal setting for summer relaxation and gatherings.A good-sized double attached garage completes the home. Located just steps from schools, parks, playgrounds, and transit, with quick access to Crowfoot Crossing, Costco, Superstore, and major routes including Stoney Trail and Crowchild Trail—this home offers exceptional convenience in a quiet, family-friendly setting. (id:52784)
253 Coral Shores Cape Ne
Calgary, Alberta
ON THE LAKE, WALKOUT BASEMENT, 4 BEDROOMS UPSTAIRS, a 2-BEDROOM SUITE DOWN (illegal) and STUNNING LAKE VIEWS, what more could you ask for! Priced well below the ASSESSED VALUE of $1,350,000. This spacious two-story WALKOUT offers 2,460 sq ft of above-grade living space plus a fully developed basement suite with direct access to the water. Built in 1999, this home is move-in ready, offering plenty of opportunities to add your own style and value. A fresh coat of paint and a few finishing touches will make this property truly shine.The main floor features an open-concept layout with high ceilings, a den, a half bath, and a kitchen and living room that OVERLOOK THE LAKE. Upstairs, you’ll find FOUR bedrooms, including a generous primary suite, along with beautifully updated bathrooms.The walk-out basement includes a separate 2-bedroom, 1-bath suite with its own laundry — ideal for extended family or rental potential.Recent updates include some NEWER WINDOWS on the main and upper floors, GUTTERS, a hot water tank, MODERN BLINDS, granite countertops, and renovated bathrooms. Additional features include CENTRAL AIR CONDITIONING, a double attached garage, and breathtaking views from both the deck and backyard with DIRECT LAKE ACCESS.Enjoy every season with spectacular waterfront views right from your deck and easy access to swimming, boating, and year-round recreation in Coral Springs. This is a rare opportunity to own a true lakefront home in NE Calgary! (id:52784)
4 Rossburn Crescent Sw
Calgary, Alberta
Exceptional Brand-New 4-Plex with 8 Self-Contained Units in Rosscarrock!Welcome to an extraordinary investment opportunity in one of Calgary’s most desirable inner-city communities — Rosscarrock. Perfectly positioned on a prime corner lot overlooking pristine green space, this brand-new 4-plex offers modern design, impeccable craftsmanship, and exceptional income potential with a total of 8 fully self-contained suites (4 main units plus 4 legal basement suites, subject to final City of Calgary approval).Each of the four main units is a beautifully designed two-storey home featuring 3 spacious bedrooms upstairs, open-concept main living areas, and a private detached garage with storage. The basement suites each feature 1 bedroom, a full kitchen, laundry, and separate private entrance, making them ideal for rental income or multi-generational living.From the ground up, this property showcases the finest in modern building materials and finishing details. You’ll find luxurious quartz countertops, rich hardwood flooring, designer ceramic tile, high ceilings, and elegant lighting throughout. The gourmet main kitchens boast gas cooktops with built-in ovens and microwaves, while the suites feature electric ranges with over-the-range microwaves, all complemented by stainless steel appliances and thoughtful layouts.Every unit has its own mechanical room and laundry, ensuring true independence and ease of maintenance — that’s 8 separate furnaces, 8 hot water systems, and 8 laundries.Adding to its innovation, this 4-plex features Tri-Filler by Biosenta, a revolutionary new anti-germ building product, enhancing long-term hygiene and durability. The property also qualifies for the CMHC multi-unit financing program, offering investors an attractive, low-risk entry into Calgary’s thriving rental market.Whether you’re an investor seeking turnkey revenue, or a developer adding a showpiece to your portfolio, this premium multi-family complex in Rosscarrock represents unmatched quality, location, and long-term value.Some Highlights:4 brand-new two-storey main units + 4 legal suites (8 total units)Each with private entrance, 4 garage units, storage & laundryQuartz counters, hardwood, tile, high ceilings, gas cooktopsAnti-germ Tri-Filler by Biosenta!CMHC loan program eligible!Corner lot with park frontage in RosscarrockYour next-level investment opportunity is here — a turnkey 8-unit 4-plex built for modern living, strong returns, and lasting value. (id:52784)
118 Bermuda Road Nw
Calgary, Alberta
Just Listed in Beddington Heights!Location, Location, Location, right across the street from both public and catholic elementary schools. Watch your children walk to school from the front window. This beautifully fully renovated four bedroom, bi-level home is sure to impress from the moment you walk in. Step into the bright common area and head upstairs to the main floor, where you’ll immediately notice the gorgeous vinyl plank flooring that flows seamlessly throughout the entire property. The modern kitchen has been completely updated with new cabinetry, brushed steel hardware, quartz countertops, stainless steel appliances (including a built-in microwave hood fan and dishwasher), and an under mount Kraus sink. The spacious living room features a cozy wood-burning fireplace, perfect for relaxing evenings. Two generously sized bedrooms and a stunning four-piece bathroom with LED lighting complete the main level.Downstairs, to the right, you’ll find the shared laundry area and utility room, which includes two high-efficiency furnaces (replaced about 5 years ago) and a new hot water tank (2024). To the left is the two-bedroom illegal basement suite. You’ll love how bright and open the space feels, thanks to the large windows. The suite’s kitchen features quartz countertops with a breakfast bar, new cabinets, and new stainless steel appliances, including a microwave hood fan and dishwasher. The four-piece bathroom offers plenty of storage behind the mirror.Recent upgrades include: All exterior windows and doors replaced (Nov 2021), New interior doors and closet doors, New baseboards, trim, recessed lighting, knock-down ceilings, freshly painted up and down. Moen faucets throughout the home, high-quality 6mm concrete-core vinyl plank flooring. All renovations have been completed within the last 3 years. Be sure to check out the 3D tour for a complete walkthrough of this stunning property. The basement suite is currently illegal but has separate heating and meets many of the key requirements—making it an excellent candidate to legalize. The back yard is fenced with a walkway to the alley, a storage shed, mature raspberries, strawberries and has always been well groomed. Call today and book a showing on your new home. (id:52784)
31 Tusslewood View Nw
Calgary, Alberta
31 Tusslewood View NW epitomizes luxury living, offering over 3,000 sq. ft. of beautifully curated space designed for comfort, elegance, and breathtaking natural surroundings. The main floor with rich hardwood flooring sets an upscale tone, leading you into the gourmet kitchen featuring stainless steel appliances, a gas cooktop, an oversized walk-through pantry, and an impressive island ideal for both everyday living and elevated entertaining. The kitchen flows seamlessly into the sophisticated living room, highlighted by a striking dual-sided fireplace that also enhances the ambiance of the elegant main-floor office. Outside, the professionally landscaped west-facing yard offers a private oasis with a 40 foot stream, waterfall and two tiered pond that backs directly onto a park, with mountain views that elevate every moment spent outdoors. Upstairs, discover four expansive bedrooms, thoughtfully designed to provide comfort and privacy. Two secondary bedrooms share a stylish Jack-and-Jill bathroom, another enjoys its own private 4-piece ensuite, while the opulent primary retreat features dual closets, a spa-inspired 5-piece ensuite with steam shower, and a private balcony—perfect for savouring sunrise coffee against the majestic mountain backdrop.The fully finished walkout basement extends the home’s refined living experience with a spacious family room, a dedicated recreation area, a well-appointed 5th bedroom, and a pristine 4-piece bathroom—perfect for guests or extended family. Situated on an impressive corner lot, this home is further enhanced with gemstone lighting, air conditioning, and a spacious triple-car garage, offering both luxury and practicality. Residents also enjoy exclusive access to the Tuscany Club, featuring a splash park, tennis courts, fitness facilities, and year-round events. Surrounded by parks, playgrounds, scenic trails, and panoramic views of forests, hills, and valleys, this exceptional property blends elegance, comfort, and an unparal leled lifestyle in one of Northwest Calgary’s most desirable communities. (id:52784)
304, 7 Somervale View Sw
Calgary, Alberta
Step into comfort with this 2-bedroom, 1-bathroom condo located in Somerset’s well-cared-for adult-only (+18) building. Designed with everyday living in mind, the layout offers a bright and welcoming living space that flows seamlessly from the kitchen into the dining and living areas—perfect for both relaxing at home and hosting friends. The kitchen is functional and well-appointed with plenty of cupboard and counter space, while the in-suite laundry adds an extra layer of convenience.The two bedrooms are thoughtfully sized, with flexibility to use the second as a guest room, home office, or hobby space. From the private balcony, enjoy peaceful views of the treed green space—a great spot for morning coffee or evening unwinding.This home also includes an assigned heated underground parking stall with an additional storage locker right in front for easy access. With condo fees covering heat, water, and electricity, you’ll appreciate the simplicity of all-inclusive living.The location couldn’t be more convenient: just steps from the Somerset-Bridlewood C-Train station, minutes to Shawnessy Shopping Centre with groceries, dining, entertainment, and YMCA, plus quick access to Macleod and Stoney Trail for an easy commute.Whether you’re downsizing, looking for a low-maintenance lifestyle, or buying your first home, this Somerset condo checks all the boxes. (id:52784)
Vulcan County
Rural Vulcan County, Alberta
LOT 1. PRIMARY POWER LINES ARE GOING IN !!!! Here is your chance to bring your ideas and purchase your very own acreage lot. With the Grouped Country Residential zoning it will give you numerous options under the permitted and discretionary uses. There are very limited acreage lots available at this size and price. At just under 5 acres the possibilities are endless. For the naturalists these lots still contain untouched prairie wool grasses. The County of Vulcan has been a gem to deal with as well as the inspectors making the development process straightforward. Call your favorite agent today and lets discuss options!!! (id:52784)
305 Stanley Avenue
Okotoks, Alberta
Welcome to this beautifully updated mobile home in the heart of Okotoks, offering modern finishes and a bright, inviting layout. The heart of the home is the huge kitchen featuring sleek stainless steel appliances, a kitchen island, and ample counter and cabinet space—perfect for cooking and entertaining. The spacious primary bedroom is a true retreat with a large walk-in closet and a spa-inspired 4-piece ensuite - with a soaker tub!. The two additional well-sized bedrooms and 4pc bathroom are on the opposite side of the home, providing lots of privacy. Enjoy the natural light pouring through large windows and relax in your south facing, private backyard. Step outside onto the impressive 40' x 11' deck, ideal for summer BBQs, and make use of the large shed for all your storage needs. Recent upgrades include new HWT (2024), fresh paint throughout the main living areas and brand new carpet in the living room and primary bedroom, making this home completely move-in ready. Some added bonuses to this home is the carport AND additional 2 parking spots, and backing onto green space! Walking distance to downtown Okotoks, close to many walking paths and parks. Don’t miss the opportunity to live in this welcoming community with all the charm Okotoks has to offer! This home truly has it all - come see it today! Lot fees are $1270 and include sewer, water, garbage and land tax (home tax is separate). Buyer Approval is required by Cove Communities. (id:52784)
191 Lucas Common Nw
Calgary, Alberta
FORMER SHOW HOME ALERT | Nestled in the vibrant, family-friendly community of Livingston, this former Cedarglen Homes show home is the definition of style, function, and craftsmanship. Offering a fully developed legal basement suite, and designer upgrades at every turn, this home is truly one of a kind. Step inside and immediately feel the warmth and sophistication that define this property. The main floor features an open-concept layout with soaring 8' interior doors, glass railing, and luxury vinyl plank flooring that flows seamlessly throughout. The living room steals the spotlight with a vertical shiplap feature wall framing a tiled electric fireplace, creating the perfect blend of modern and cozy. The chef’s kitchen is both stunning and functional, showcasing quartz countertops, two-tone cabinetry, a large central island, and a full working kitchen for extra prep and storage. The dining nook opens onto your oversized deck, perfect for hosting summer BBQs or enjoying quiet mornings in the sun. A main floor bedroom and full bath offer flexibility for guests, an office, or multi-generational living. Upstairs, the design continues to impress. The primary retreat is a true sanctuary featuring a spa-inspired ensuite with a custom tiled shower, soaker tub with tile ledges, and dual sinks, all finished with quartz countertops. The walk-in closet connects directly to the laundry room, making everyday life effortless. Two additional bedrooms each feature their own walk-in closets, and a bonus room plus a built-in desk area provide the perfect spaces for work, play, or relaxation. The fully finished LEGAL BASEMENT SUITE offers even more possibilities - complete with a separate kitchen, living area, bedroom, and full bathroom. This space is ideal for extended family, guests, or rental income. Every inch of this home reflects thoughtful design and quality finishes from upgraded hardware and lighting to its seamless blend of comfort and modern flair. Outside, enjoy your comp leted oversized deck, perfect for entertaining or taking in the peaceful surroundings of Livingston - one of Calgary’s most dynamic new communities. Residents here enjoy access to the Livingston Hub, a state-of-the-art community centre featuring a skating rink, splash park, gymnasium, tennis courts, and event spaces. You’ll also love the parks, pathways, and playgrounds woven throughout the neighbourhood, plus quick access to Stoney Trail and Deerfoot Trail. If you’ve been searching for a home that combines designer elegance, practical functionality, and unbeatable value, this is it. Move-in ready, meticulous craftsmanship, and absolutely stunning - this Cedarglen show home is ready to welcome its next owner. Book your private showing today and experience what life in Livingston has to offer. (id:52784)
704, 200 Belvedere Boulevard Se
Calgary, Alberta
Built for strength. This Hudson END UNIT is a spacious 3-bedroom, 2.5-bathroom townhome that blends style with everyday function. At 1,411 sq ft, with two balconies and the added benefits of an end unit, this home offers more natural light, extra privacy, and flexible space. With a DOUBLE ATTACHED TANDEM GARAGE, you’ll enjoy both secure parking and generous storage room. Durability starts at the foundation. The Hudson is built on a 4” THICK SLAB USING SULPHATE-RESISTANT CONCRETE—a material choice that few builders invest in, but one that ensures strength for decades. Its exterior combines a BRICK CLADDING SYSTEM WITH RAIN SCREEN BEHIND HARDIE SIDING, a proven assembly that helps protect against Calgary’s freeze-thaw cycles and long-term moisture issues. For everyday convenience, the R12 INSULATED GARAGE DOOR WITH BELT DRIVE, WIFI, AND LIVE-VIEW CAMERA adds both efficiency and security. The main floor is where the home comes to life, featuring 10’ CEILINGS, BLACK LAMINATED PVC DOUBLE-GLAZED WINDOWS, and a generous BALCONY that extends your living space outdoors. At the center, the OPEN-STYLE KITCHEN WITH PANTRY CLOSET is finished with QUARTZ COUNTERTOPS, FULL-HEIGHT CERAMIC TILE BACKSPLASH, TALL UPPER CABINETS WITH UNDER-CABINET VALANCE LIGHTING, AND A PREMIUM SAMSUNG STAINLESS STEEL APPLIANCE PACKAGE—including a FRENCH DOOR FRIDGE WITH BUILT-IN WATER PITCHER and a SELF-CLEANING SMOOTH-TOP RANGE. Upstairs, three generous bedrooms provide flexibility for families or guests. The primary suite opens onto a PRIVATE BALCONY, while bathrooms are finished with QUARTZ COUNTERS, FULL-HEIGHT CERAMIC TILE SURROUNDS, AND 24x12” TILE FLOORING. Everyday details—like LINEN AND WASHER + DRYER CLOSETS, AUTOMATED ZEBRA BLINDS, VINYL DECKING WITH ALUMINUM RAIL + GLASS PANELS, AND FULL LANDSCAPING—make daily life easier. Located in Belvedere—one of Calgary’s fastest-growing communities—the Hudson places you steps from groceries, restaurants, and entertainment, with schools and parks nea rby. Downtown is just 15–20 minutes away, making it easy to stay connected while enjoying the value of a community on the rise. With two balconies, a tandem garage, and construction designed for long-term durability, the Hudson is an end unit that truly delivers on both lifestyle and investment. LIMITED TIME PROMO : *Free Condo Fees For The First Year* NOTE: “If this property will serve as your primary residence, you will be eligible for a 1.8% GST REBATE on the purchase price.” (id:52784)

