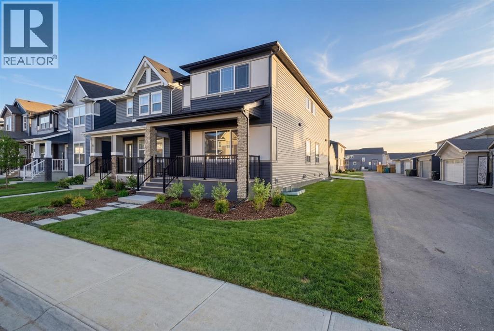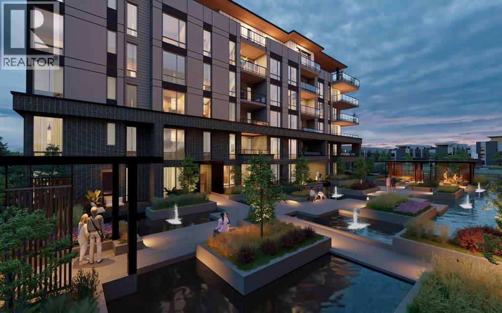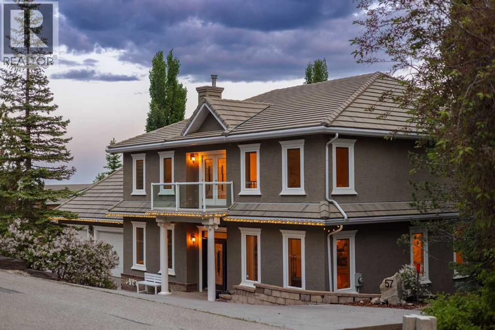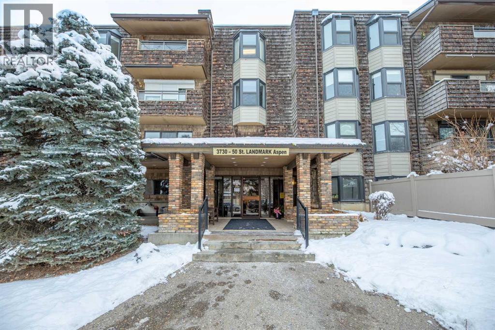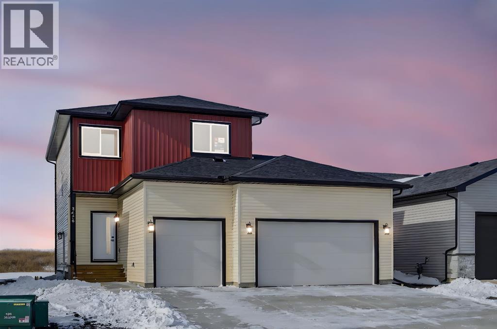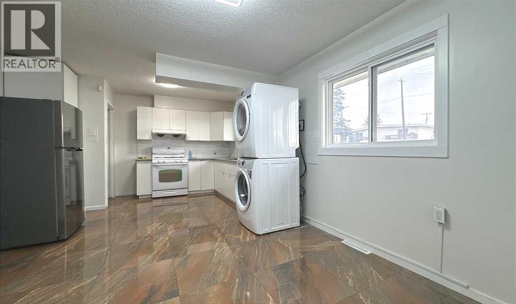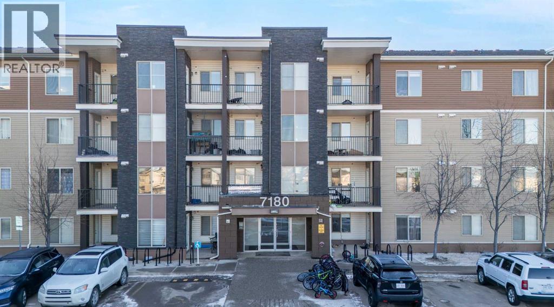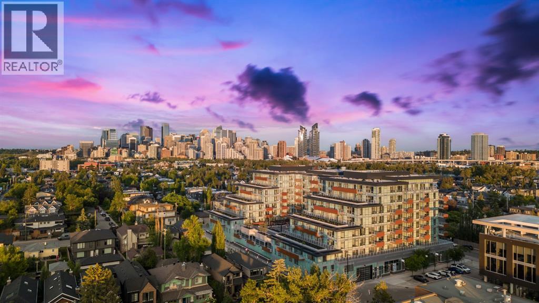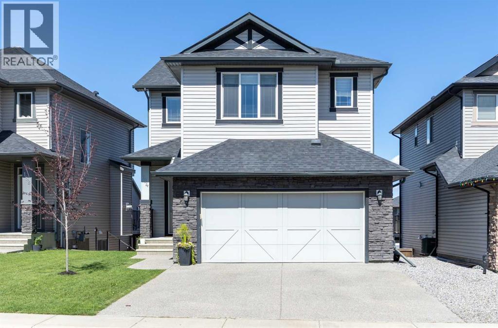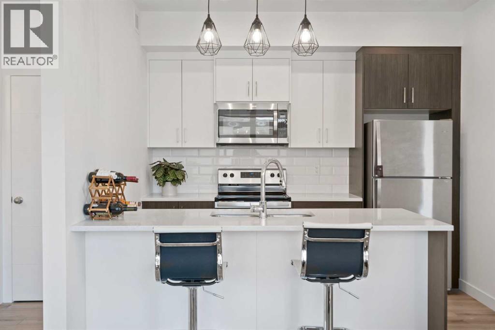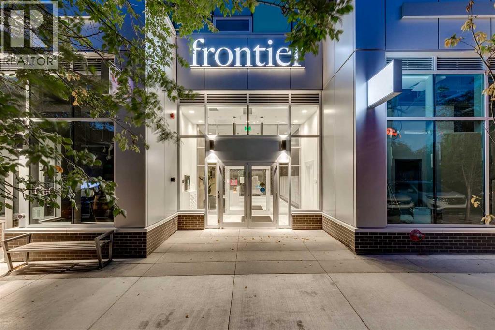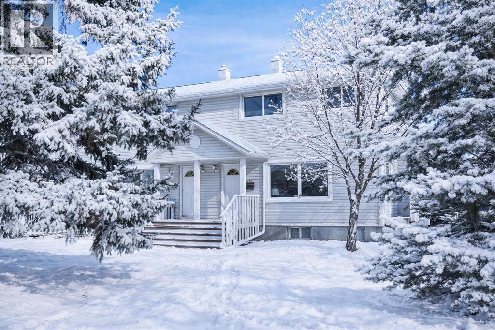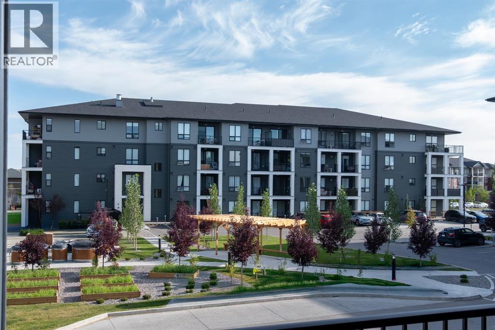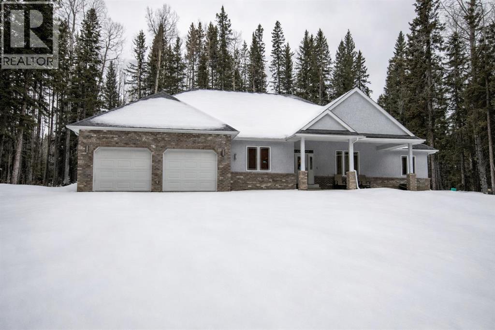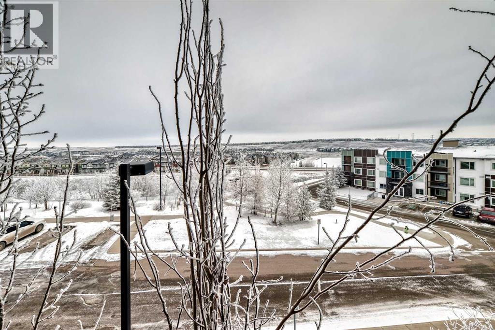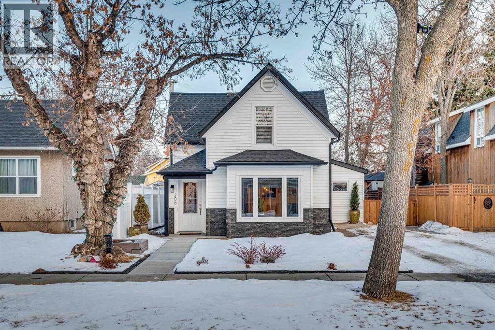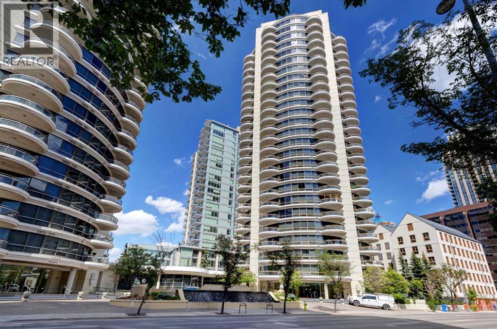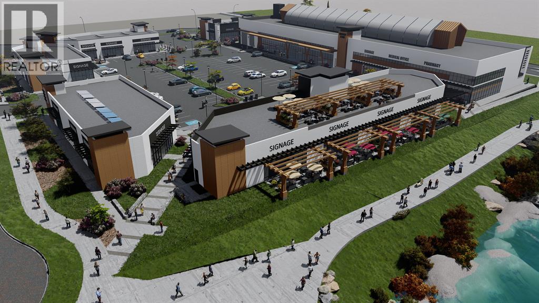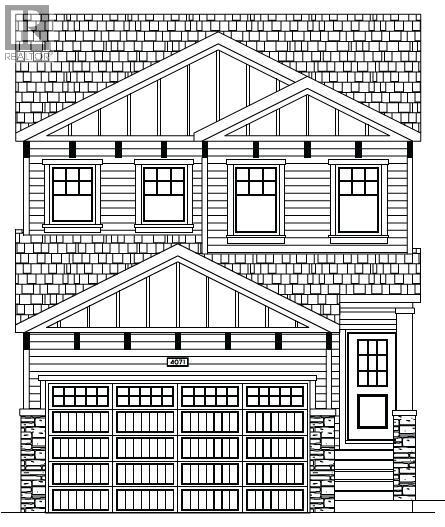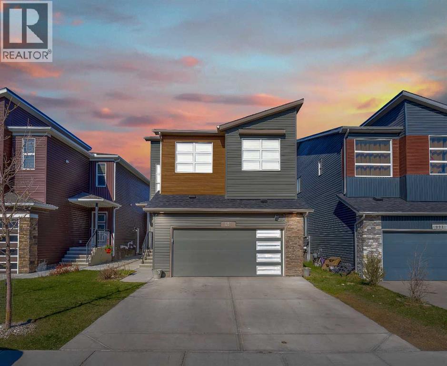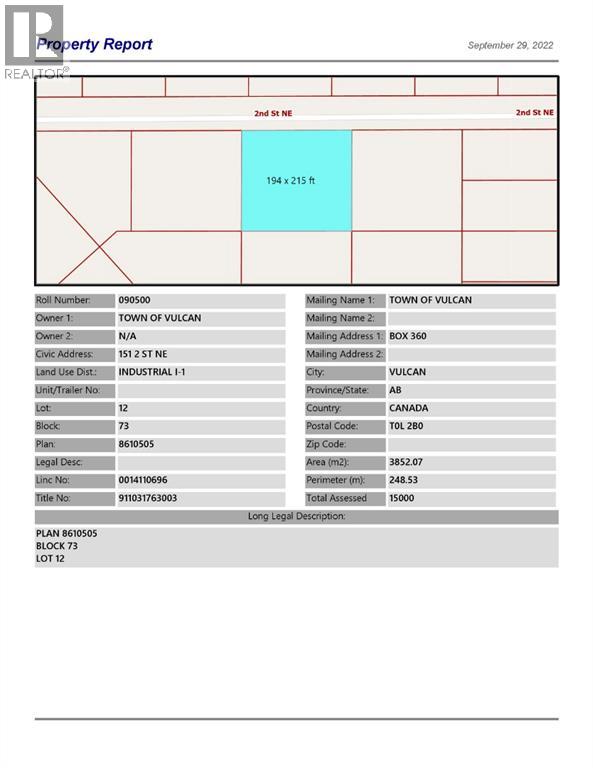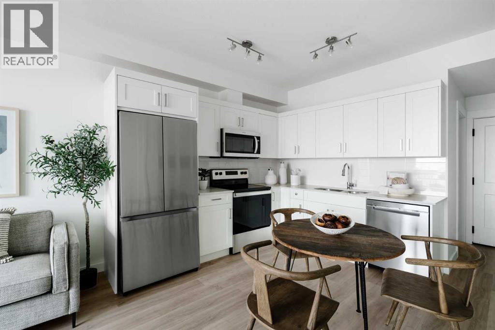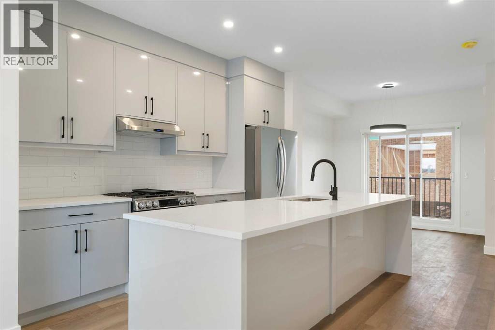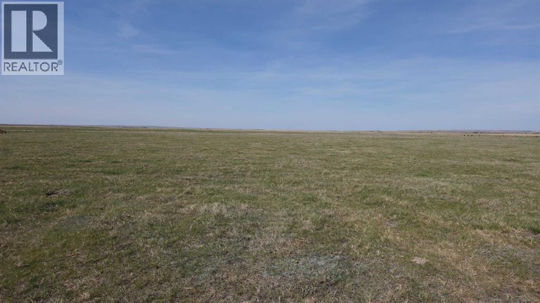21 Legacy Glen Place Se
Calgary, Alberta
Welcome to this beautifully built Shane Homes corner lot property featuring a builder-finished 1-bedroom LEGAL basement suite and DOUBLE DETACHED GARAGE — the perfect place to call home. Thoughtfully designed for growing families and multi-generational living, this home offers a RARE MAIN FLOOR BEDROOM AND FULL BATHROOM, ideal for guests, parents, or a private home office. Step inside and experience the warmth of natural light flowing through the open-concept layout, highlighted by elegant open stairs with modern railing and upgraded LVP flooring throughout — stylish, durable, and EASY TO MAINTAIN for busy family life. The heart of the home is the spacious kitchen, complete with Whirlpool appliances, a GAS STOVE, HOOD FAN, and an OVERSIZED WALK-IN PANTRY — perfect for everyday living, entertaining, and creating lasting family memories. Upstairs, you’ll find three generously sized bedrooms and a BRIGHT BONUS ROOM — the perfect space for movie nights, a kids’ play area, or a cozy family retreat. Downstairs, the fully legal 1-bedroom suite features an OVERSIZED BEDROOM and offers flexibility for extended family or additional income to help build your future. Located just steps from multiple playgrounds and close to everyday essentials including Sobeys, Shoppers, and a variety of restaurants, this home offers the perfect balance of comfort, convenience, and community. Situated on a desirable corner lot, it’s a place where memories are made and families grow together. (id:52784)
204, 4185 Norford Avenue Nw
Calgary, Alberta
WELCOME TO MAGNA. Magna by Jayman BUILT got its name from the Magna Cum Laude distinction. It is the crown jewel of University District. The best of the best. Not only are these buildings a standout in this community – they showcase the highest level of finishings Jayman has ever delivered in any product. From the stunning water feature at the entrance to the European-inspired kitchens that almost know what you want to do before you do, it simply doesn’t get any better. And that’s the rule we’ve given ourselves with Magna: if it’s not the best we’ve ever done, it’s not good enough. We haven’t done this to pat ourselves on the back though; we’ve done this to pat you on the back. To give you a reward that hasn’t been available before. The others haven’t quite been good enough. They haven’t been Magna level. Welcome to Magna by Jayman BUILT. Live it to its fullest. Magna is the shining gem in an award-winning urban community. University District offers a bold, new vision for living in northwest Calgary. The community gracefully combines residential, retail, and office spaces with shopping, dining, and entertainment, all with inspiring parks and breathtaking natural scenery. University District is a pedestrian-friendly community, using bike lanes and pathways to connect you to your community. Magna offers the highest level of finishing ever offered by Jayman. Our suites come standard with European-inspired luxury kitchens, smart home technology, and the freedom to personalize your home. Welcome to some of the largest suites available in the University District, as well as the only concrete constructed residences. This is the best of the best. Imagine a home where the landscaping, snow removal and package storage are all done for you. Backing onto a picturesque greenspace, even your new backyard is a maintenance-free dream. Magna’s location was impeccably chosen to fit your lifestyle, without the upkeep. Magna is where high-end specifications and smart home technology me et to create a beautiful, sustainable home. Smart home accessories, sustainable features like solar panels, triple pane windows, and Built Green certifications all come standard with your new Jayman home...Introducing the stunning Albert II-B. Featuring the PLUS Specifications, Smoke Quartz palette, a 2 BEDROOM, Den, 2.5 BATHS, and 2 Indoor tiled parking stalls. Enjoy luxury in an exclusive and sophisticated space that harmoniously combines comfort with functionality. Highlights • Floor to ceiling windows • 10-foot ceilings • underground visitor parking • Spa-inspired 5-piece ensuite with a large soaker tub with separate shower • Second bedroom with an attached ensuite • Connected living, dining, and great rooms designed for large families and entertaining • Expansive kitchen area with an island, a walk-in pantry, and a dedicated storage space. MAGNIFICENT! (id:52784)
57 Slopes Point Sw
Calgary, Alberta
NEW PRICE! Located in the prestigious gated community of The Slopes, this exceptional estate home at 57 Slopes Point SW masterfully blends timeless craftsmanship, sustainable luxury, and an unbeatable location. Built with enduring quality, the home features in-floor radiant heating throughout multiple levels, the attached triple garage, and even the private heated driveway—ensuring ultimate comfort and energy efficiency through every season. A concrete tile roof adds to the home’s structural integrity and low-maintenance appeal, underscoring the care and foresight behind every detail of this custom build. Set on a South-facing lot with views of The Rocky Mountains, this 5,500+ sq. ft. estate offers 4 spacious bedrooms above grade and 4.5 bathrooms, perfectly suited for families and entertainers alike. The heart of the home is the chef-inspired kitchen, which showcases custom walnut cabinetry, a Sub-Zero full fridge and full freezer, Miele six-burner gas range, Wolf range hood, and a Marvel beverage fridge, all thoughtfully selected for their performance and elegance. Granite countertops, a generous island, and panoramic views complete the space. Throughout the home, you’ll find stunning crown molding, detailed millwork, soaring 10’ ceilings, and expansive windows that flood the interior with natural light. A dramatic staircase, custom built-ins, and warm gas fireplace with a marble feature wall elevate the main floor living areas. The main level also includes formal living and dining spaces, a dedicated home office, convenient laundry room, and elegant powder room, plus access to a sunlit deck that spans the back of the home. Upstairs, the primary retreat offers luxury and serenity, featuring a private balcony with mountain views, a spa-inspired 6pc ensuite with soaker tub, dual vanities, and custom glass shower, along with a custom walk-in closet fitted with rich walnut cabinetry. Three additional bedrooms and beautifully appointed bathrooms provide ample space for a growing family. The fully finished walkout basement includes a 4pc bathroom with steam shower, a home theatre (convertible to a fifth bedroom), fitness room, and expansive recreation space with gas fireplace. A wet bar complete with dishwasher, beverage fridge, and wine fridge leads to a covered patio and beautifully landscaped backyard—perfect for summer entertaining. Positioned just moments from Aspen Landing Shopping Centre, Calgary’s top-rated private schools (including Webber Academy, Rundle College, and Calgary Academy), and only 20 minutes to downtown, this location is as convenient as it is exclusive. Surrounded by professional landscaping, mature trees, and carefully curated outdoor living spaces—including multiple decks, BBQ areas, and a heated driveway—this home represents a rare opportunity to own in one of Calgary’s most coveted communities. For those who value sustainable design, superior craftsmanship, and a prime location, 57 Slopes Point SW is the ultimate executive retreat. (id:52784)
410, 3730 50 Street Nw
Calgary, Alberta
Welcome to the next chapter of your life. Located in the Landmark complex in the Aspen building, is where you will find this TOP FLOOR 2 BEDROOM condo with UNDERGROUND PARKING and STORAGE SPACE. Vaulted ceilings invite you to the living room where you will warm up those cold winter nights with a wood-burning fireplace. The functional and warm cork flooring make this an easy choice for any point in life. The renovated kitchen adds to the appeal of this beautiful home with stainless steel appliances, granite countertops and modern backsplash. The bathroom has also been updated to give you a spa-like feel with new lighting, cabinetry and tub. The two spacious bedrooms are ifunctional with bay windows overlooking the quiet and tranquil courtyard. The balcony is nicely covered for you to enjoy your coffee in the mornings looking out at your serene view. There is also a good sized storage room located inside the condo. With the LAUNDRY ROOM only a few doors away and the puzzle/reading room only a few steps further, buying this condo won't just change your address but also your lifestyle. You are only 200 yards from Bowmont Park where you can walk for hours in the large natural environment park that lies along the northern bank of the Bow River. Walking across the street the other way can take you to your doctor at Market Mall Professional building or the shops and restaurants at Market Mall. University District and the Foothills Hospital are also minutes away. Call your REALTOR today so that you can enjoy the upgraded lifestyle in Varsity very soon! (id:52784)
3426 Victory Way
Olds, Alberta
Welcome to this beautifully finished home offering modern design, thoughtful upgrades, and exceptional functionality throughout. Featuring a triple attached garage, 3 bedrooms, and 2.5 bathrooms, this property combines space, comfort, and contemporary style.Step inside to 9-foot ceilings throughout, creating an open and airy feel across the main level. The kitchen is both elegant and functional, showcasing white quartz countertops, a sleek electric cooktop, built-in wall oven, and warm wood-tone neutral cabinetry that blends modern and timeless design elements perfectly.The living room is a standout feature, highlighted by a large built-in electric fireplace complete with Bluetooth speakers and a wireless remote — ideal for cozy evenings or entertaining. A stunning white shiplap accent wall adds character and texture to the space.Upstairs, you’ll find a spacious bonus room, perfect for a family lounge, media area, or home office, also enhanced with a beautiful shiplap accent wall. The generous primary bedroom features a 4-piece ensuite complete with a combined tub and shower, along with a striking white and black backsplash for a modern designer touch. An additional 4-piece bathroom conveniently serves the remaining upstairs bedrooms.This home also offers a separate side entrance to the basement, providing excellent income potential, future development or additional living space. The undeveloped basement offers a blank canvas ready for your customization — and the builder is willing to complete the basement development for interested buyers, making this an excellent opportunity to tailor the space to your needs.Enjoy outdoor living year-round on the fully covered rear deck, creating the perfect space for relaxing or hosting guests regardless of the weather.A fantastic opportunity offering modern finishes, a functional layout, and strong future potential — this home is ready to welcome its next owners. (id:52784)
3229 19 Avenue Se
Calgary, Alberta
Nicely renovated 5-bedroom bungalow plus den, fully renovated throughout and featuring an illegal suite. Situated on a full 50 ft lot, this home includes a triple detached heated garage and a concrete RV parking pad. Extensive upgrades include all newer windows and doors, vinyl plank flooring throughout, and 24” x 24” glossy tile in the main-floor kitchen. Both kitchens are finished with quartz countertops, and the home offers two sets of washers and dryers. Major updates include newer shingles on both the house and garage, a high-efficiency furnace, hot water tank, and a brand-new sewer line valued at over $15,000. Excellent location close to all amenities—an outstanding opportunity for a growing family. (id:52784)
414, 7180 80 Avenue Ne
Calgary, Alberta
This bright top 4th-floor condo offers 507 sq. ft. of functional living space, conveniently located close to the elevator. The unit features a carpeted bedroom (8’11” × 11’4”) that fits a double size bed with side tables, a spacious living room, and a four-piece bathroom with a granite countertop sink. The kitchen boasts a granite breakfast countertop, double sink, stove, microwave, dishwasher, and a brand new fridge,. Additional highlights include a brand new in-suite washer and dryer and one titled underground parking stall (#463).Residents enjoy excellent convenience with a bus stop right outside, Tim Horton's, a gas station, and a strip mall including groceries just across the street. Genesis Centre, YMCA, and Saddletowne LRT are all within walking distance. Easy access to the airport, Stoney Trail, CrossIron Mills Mall, and Balzac make this location ideal for commuting and shopping. (id:52784)
325, 110 18a Street Nw
Calgary, Alberta
Welcome to Frontier, Truman’s newest contemporary condo community in the heart of Kensington. This brand-new 3-bedroom, 2 bath home blends modern elegance with everyday practicality. An open-concept floor plan drenched in natural light highlights a sleek chef’s kitchen featuring quartz countertops, premium stainless steel appliances, and full-height cabinetry—flowing effortlessly into bright and inviting living areas. The bedrooms offer comfort and sophistication, while the bathrooms are finished with contemporary, designer touches.As a Frontier resident, you’ll enjoy exclusive access to premium amenities, including a private landscaped terrace, fully equipped fitness centre, stylish co-working spaces, and secure underground bike storage.All of this is set within one of Calgary’s most walkable and dynamic neighbourhoods—just steps from boutique shops, trendy cafés, acclaimed restaurants, scenic river pathways, the LRT, and downtown.Live smart. Live stylish. Live Truman. (id:52784)
184 Cimarron Vista Way
Okotoks, Alberta
It’s not often a single home checks this many boxes — fully finished WALK-OUT basement, A/C, turf backyard, double attached garage with 220V power, ANDDD a heated single detached garage (15W x 21L x 12H) with alley access. Perfect for extra storage, a man cave, workshop, or she-shed. Step inside and you’re immediately greeted by an abundance of natural light flooding the main floor. The kitchen features two-tone cabinetry, a pantry, stainless steel appliances, and a massive island with built-in seating and countertop power, plus direct access to the rear deck. The open-concept layout flows seamlessly into the living room, anchored by a cozy gas fireplace — ideal for everyday living and entertaining. Upstairs is where this home really shines. The spacious primary bedroom offers a functional ensuite with double vanity, soaker tub, and glass shower. The walk-in closet connects directly to the laundry room for next-level convenience. A bonus room separates the primary from the two additional bedrooms and full bathroom, creating a layout that just makes sense. The fully finished walk-out basement adds even more living space with a third full bathroom, large family room with wet bar, generous storage, and direct access to the backyard — complete with turf, dog run, and the detached heated garage. Located right across from park/green space, and minutes to amenities like Costco, Home Depot and Save On Foods - this one is hard to beat! (id:52784)
217, 205 Spring Creek Common Sw
Calgary, Alberta
Welcome to the Orion, a sleek and modern development by Slokker Homes, located in the premiere community of Springbank Hill. This bright and airy 1 bedroom, 1 bathroom corner unit sits on the second floor and features large south and west-facing windows, 9 foot ceilings, and quality finishes throughout including luxury vinyl plank flooring, quartz countertops, and soft-close drawers.Enjoy the convenience of in-suite laundry, a spacious walk-in closet, and a large balcony with a BBQ gas line. The unit includes a titled underground parking stall, a separate storage locker, and access to secure bike storage within the building.On the ground floor, you'll find restaurants, a convenience store, liquor store, pharmacy, and a doctor’s office. You're also walking distance to Aspen Landing Shopping Centre and just minutes from the 69th Street LRT station. Downtown Calgary is less than 20 minutes away, with quick access to both Bow Trail and Stoney Trail for easy commuting in any direction.A fantastic opportunity for first-time buyers, investors, or anyone looking to enjoy low-maintenance living in a top-tier location. Book your showing today. (id:52784)
612, 110 18a Street Nw
Calgary, Alberta
Welcome to Frontier by Truman Homes in the heart of West Hillhurst. This brand-new 1 bedroom, 1 bathroom condo includes the comfort of a titled underground heated parking stall and an assigned storage locker—essentials that make everyday living simple. With desirable west-facing exposure, this 6th floor home is filled with natural light during the day and offers sunset views in the evening.The kitchen is appointed with quartz countertops, full-height cabinetry, stainless steel appliances, and a gas range, delivering modern design with practical function. The bedroom features mirrored closets, while the 4-piece bathroom offers a quartz vanity and timeless finishes.Additional highlights include in-suite laundry and central air conditioning. Residents also have access to a fitness centre, bike storage, visitor parking, and a landscaped terrace—ideal spaces to stay active and connect with the community.Steps from Kensington’s vibrant cafés, shops, and dining, and just minutes from the Bow River pathways and downtown, this home is a great fit for anyone seeking convenience and a low-maintenance lifestyle. Frontier also brings added value with nearby retailers, including a FreshCo grocery store, Crave Cupcakes, C+C Coffee Shop, a Pilates studio, and Metro Liquor—everything you need right outside your door. (id:52784)
571 Killarney Glen Court Sw
Calgary, Alberta
Welcome to this well maintained 3-bedroom end-unit townhouse in the highly sought-after inner-city community of Killarney! Offering exceptional value and showcasing over 1,400 sq ft of total living space across three fully finished levels. This home is perfect for first-time buyers, investors, or anyone looking for a charming property in a prime SW Calgary location. As an end unit, you’ll experience a desired layout with more room and the added benefit of only one shared wall for added privacy. Tucked away in a quiet, location facing green space and mature trees, you'll love the peaceful setting and sun-filled front and back porches—perfect for morning coffee or evening relaxation. The main floor features hardwood flooring, a cozy gas fireplace in the living room, a well-appointed kitchen that opens to a spacious dining. Upstairs, you'll find three bright bedrooms and a full 4-piece bath. The fully finished basement a large recreation room, laundry area, great storage space, and a High efficiency furnace (new in 2022). This home has been painted from top to bottom, Ceilings to baseboards and brand new carpets through out the entire home as well, you just need to unpack to start enjoying your new place. Enjoy the convenience of your assigned parking stall right outside the door, plus ample visitor parking nearby for guests. Walking distance to schools, transit, Mount Royal University, and the trendy shops, cafes, and restaurants of Marda Loop and Killarney—this is affordable inner-city living at its best! (id:52784)
2310, 740 Legacy Village Road Se
Calgary, Alberta
Amazing New Condo in Legacy Park Encore – The Ashley Plan by Brad Remington Homes. Discover modern living in this beautifully crafted 2-bedroom, 2-bathroom condo in the sought-after community of Legacy. Designed with comfort and style in mind, the open-concept layout features 9-ft ceilings, luxury vinyl plank flooring, plush carpet in bedrooms, and air conditioning for summer comfort. The kitchen is stylish and super functional, complete with island, alaska bianca quartz countertops, soft-close cabinetry, and a full stainless steel appliance package — fridge, stove, built-in dishwasher, over-the-range microwave, plus a convenient in-suite washer & dryer. The primary suite offers a private ensuite, while both bathrooms feature sleek tile flooring for a modern touch. Added perks include a titled underground parking stall, individual storage unit, window coverings, and in-suite laundry and wrap around balcony. Step outside and enjoy Legacy Park Encore's unbeatable location, walking distance to green space, regional bike paths, schools, shopping & dining and transportation. Whether you’re a first-time buyer, down-sizer, or investor, this home delivers incredible value with everything you need right at your doorstep! (id:52784)
7, 32545 Range Road 52
Rural Mountain View County, Alberta
Tucked onto 1.63 acres, just minutes from SUNDRE, this spacious bungalow offers 1,813 ft² of living space. Inside the home is hardwood flooring throughout, two primary suites, each with its own ensuite, a built-in office, walk-in pantry and a walk-in temperature-controlled wine room. A dedicated laundry room and additional storage makes this home easy to live in, with the space you need for everyday life. Spend your summer days enjoying your oversized deck, overlooking your private forest. There is an attached double heated garage, plus a detached single garage—ideal for a workshop or shop space. Sundre is only one hour from NW Calgary or Red Deer and offers a small town vibe that can't be beat. (id:52784)
308, 12 Sage Hill Terrace Nw
Calgary, Alberta
Welcome to this stunning TOP FLOOR | 2 BED PLUS DEN | 2 FULL WASHROOMS | IN-FLOOR HEATING | PRIVATE BALCONY | TITLED HEATED UNDERGROUND PARKING | NORTH EAST FACING BALCONY WITH UNOBSTRUCTED VIEWS | residence in the heart of Sage Hill. Thoughtfully designed and impeccably maintained, this home offers unobstructed, breathtaking views that can be enjoyed from the north-east facing balcony, perfect for peaceful mornings and sun-filled days.The open-concept layout showcases a modern kitchen featuring upgraded appliances, elegant granite countertops, and a stylish central island—ideal for both everyday living and entertaining. Large windows flood the space with natural light, creating a bright and airy ambiance throughout.The primary bedroom retreat includes a spacious four-piece en-suite bathroom, offering comfort and privacy, while the second bedroom and full bathroom provide flexibility for guests or family. Additional highlights includes secure underground parking, and the quiet privacy that comes with top-floor living. ALL THE ROOMS COMES WITH A VIEW.Located in the vibrant Sage Hill community, residents enjoy beautifully landscaped pathways, nearby shopping and dining, and convenient access to major roadways—making daily life both comfortable and connected.An exceptional opportunity to own a beautifully appointed home with views, style, and convenience in one of northwest Calgary’s most desirable communities. (id:52784)
206 5 Avenue Se
Three Hills, Alberta
Welcome to this charming 1½-storey character home with fantastic curb appeal ideally located close to schools and downtown Three Hills. Bursting with warmth and personality, this home has seen many thoughtful updates over the past 10 years, including roof, eavestroughs, vinyl windows, furnace, hot water tanks, upgraded electrical panel, and a beautifully renovated kitchen featuring quartz countertops and modern appliances. The main floor offers a comfortable living room, dining area with wood stove, updated kitchen, and a versatile flex room, along with a fully renovated bathroom with an accessible shower. Wide, wheelchair-accessible doorways throughout the main floor add to the home’s functionality without compromising its character. Upstairs, you’ll find three bedrooms, original wood floors, plus a 4-piece bathroom with convenient upper-level laundry. The former garage has been converted into an independent living area with two separate access points from the backyard—ideal for extended family, guests, or creative use. Step outside to a magnificent backyard designed for relaxation, complete with a pergola and additional storage shed. This unique property blends classic charm, modern updates, and flexible living spaces in a prime location. (id:52784)
1503, 1078 6 Avenue Sw
Calgary, Alberta
Welcome to Riverwest! This unit has been freshly painted from top to bottom and features brand new carpet. This is one of the building’s bigger one-bedroom plus den layouts, giving you a bright, open space that feels comfortable and inviting from the moment you walk in. Perched on the 15th floor of an immaculately maintained complex, it showcases stunning downtown views through its south-facing, floor-to-ceiling windows. Inside, the open-concept kitchen is designed for both style and functionality, featuring granite countertops, ample cabinetry, and an eat-up breakfast bar—perfect for casual meals or morning coffee. The spacious living room flows seamlessly into the formal dining area, creating a warm and inviting space for entertaining. The bright bedroom also showcases impressive city views and connects conveniently to a cheater 4-piece bath complete with a jetted tub, heated tile floors, and a granite-topped vanity. Residents can enjoy premium amenities including an indoor swimming pool and spa, a fully equipped fitness and recreation center, guest parking, and professional concierge service offering parcel delivery and dry-cleaning. The unit comes with one dedicated parking stall in the heated, secure underground parkade, along with a separate storage locker for added convenience. All of this is just steps from the Elbow River pathways, Prince’s Island Park, Kensington, downtown shopping and dining, and convenient transit options. This is urban living at its finest—come experience everything Riverwest has to offer! Please check out the VIRTUAL TOUR LINK for hi-tech interactive floor plans/hi-def photos/virtual tours where you can take a "walk" throughout all rooms of the property. (id:52784)
55 Belvedere Boulevard Se
Calgary, Alberta
Belvedere Market, Calgary’s newest retail condo development—an exceptional opportunity for businesses seeking a prime, high-visibility location. Offering units from 899 to 15,455 sq ft, this C-C2–zoned project sits on 17 Avenue SE, just steps from Stoney Trail and adjacent to East Hills Shopping Centre. Permitted uses include dental and medical services, food services, grocery, general retail, professional services, and more. Six modern buildings feature large windows, abundant natural light, and contemporary design. West-facing restaurant units offer patios, overhead doors, and mountain views, ideal for pubs, food halls, and larger dining concepts. Investors may also purchase entire buildings. The site benefits from strong traffic, excellent access, and major shadow anchors including Walmart, Costco, Staples, SportChek, Marshalls, Bed Bath & Beyond, Cineplex, and more. Over 2,000+ homes are being built in Belvedere and the surrounding area by Minto, Crystal Creek Homes, Alliston at Home, DS Homes, and Belvedere Rise and the new Huxley Development by Genesis Development. Ample customer parking is provided throughout the development. Belvedere Market offers the rare option to purchase retail condominium units in a thriving growth corridor, ownership provides long-term cost control and equity building. Construction is underway with occupancy scheduled for Q1–Q2 2026. *** Exclusivity of uses is outlined in the condo documents. ***Available Units: Only Units 12, 14 (3,920 sq ft each), 16 (2,560 sq ft), 20 (3,073 sq ft), 22 (1,818 sq ft), and 26 (2,112 sq ft) remain—all other units are sold. | Units 12 & 14: Ideal for Medical & Pharmacy | Unit 16: Great for Hair Salon, Nail Salon, or Chiropractic | Units 20, 22 & 26: Designed for restaurants with west-facing patios. Starting Price is $695.00 PSF | Property Taxes: Estimated $8.50 PSF | Condo Fee (CAM): Estimated $5.93 PSF *** Don’t miss your opportunity to establish your business in this high-growth, amenity-rich communit y (id:52784)
4071 Sawgrass Street Nw
Airdrie, Alberta
Welcome to this beautifully crafted home in the vibrant Sawgrass park community of Airdrie, built by the award-winning McKee Homes, renowned for their quality construction, attention to detail, and thoughtful design. This stunning and functional floor plan offers 3 spacious bedrooms, 2.5 bathrooms, and a main floor den, perfect for a home office, study area, or flex room to suit your lifestyle needs. The bonus room, located at the front of the home, provides a bright and quiet retreat ideal for relaxing, entertaining guests, or setting up a cozy family lounge. The heart of the home features a modern open-concept layout, where the kitchen seamlessly flows into the dining and living areas—ideal for everyday living and hosting. A convenient pantry provides additional kitchen storage, while the outdoor deck is perfect for BBQs, gatherings, or simply enjoying warm evenings. A separate side entrance adds extra versatility and opens the door for an excellent value and flexibility. With stylish finishes throughout, smart design, and the peace of mind that comes with building from a trusted local builder, this home truly delivers comfort, function, and long-term quality in one of Airdrie’s most desirable new communities. (id:52784)
225 Cornerstone Manor Ne
Calgary, Alberta
Exceptional location meets modern design in this fully finished, highly upgraded home just a 1-minute walk to Cornerstone Regional Park. Enjoy year-round recreation with a scenic pond and walking paths, basketball court, winter ice rink, picnic areas, and playground right at your doorstep. The main floor features an open-concept layout with 9’ ceilings, a stunning 9’ granite island, stainless steel appliances, gas stove, and ample cabinet space—perfect for both everyday living and entertaining. A large main-floor den offers flexibility and can easily be converted into a 6th bedroom or home office. Upstairs you’ll find three spacious bedrooms, each with its own private ensuite, along with a bright bonus room featuring a vaulted ceiling, plus convenient upper-level laundry. The fully finished basement is ideal for extended family or rental potential, offering two additional bedrooms, a full kitchen, bathroom, separate laundry, and a private SEPARATE entrance. Additional highlights include: 220V wiring in the garage for electric vehicle charging. New shingles (2024). New concrete sidewalk to the separate entrance (2019). This thoughtfully designed home offers outstanding functionality, income potential, and an unbeatable park-side location—an excellent opportunity in the heart of Cornerstone. (id:52784)
151 2 Street Ne
Vulcan, Alberta
Industrial lot for sale in the Town of Vulcan Industrial Subdivision. Here is an opportunity to purchase one, or more industrial lots, at an affordable price to set up your business. Term of sale - within 12 months from the closing date, a development agreement is to be completed, and construction on the property shall commence within 12 months of the date of the execution of the development agreement. (id:52784)
1316, 14910 1 Street Nw
Calgary, Alberta
Welcome to the Curnoe 2 by Logel Homes—a well-designed unit featuring full-height cabinet fronts, quartz countertops, luxury vinyl plank flooring throughout, and tile in the bathroom. The upgraded kitchen includes a modern backsplash, a premium sink and faucet, and comes with stainless steel appliances. Enjoy year-round comfort with air conditioning, plus the convenience of an in-suite washer and dryer. Nine-foot ceilings and large windows provide plenty of natural light. This home includes a titled parking stall and is backed by the Alberta New Home Warranty. Located close to shopping, public transit, and major routes like Deerfoot and Stoney Trail, it offers easy access across the city. With affordable condominium fees, this is a great opportunity to own a well-appointed home in a convenient location. (id:52784)
8808 48 Street Ne
Calgary, Alberta
**END UNIT FOR SALE** Brand-new modern 3-storey end unit townhouse in the desirable Saddlepeace (Saddleridge) community. Just a 5-minute walk to Gobind Sarvar High Shool, minutes from major roadways including Metis Trail and Stoney Trail, and only a 5-minute drive to the Calgary International Airport, this home offers exceptional accessibility to work, travel, schools, shopping plazas, and Gurdwaras. Featuring a bright open-concept design with 9-foot ceilings and durable luxury vinyl plank flooring throughout, the main level showcases a stunning kitchen with quartz countertops, stainless steel appliances, a gas stove, and ample cabinetry, ideal for everyday living and entertaining. The open living and dining space flows to a private balcony, perfect for relaxing or hosting gatherings. This versatile layout includes 4 bedrooms and 3.5 bathrooms. The upper floor boasts a spacious primary suite with a walk-in closet and ensuite, plus two additional bedrooms, a full bath, and convenient upstairs laundry. The entry-level bedroom features its own private entrance, ensuite, and roughed-in laundry, making it perfect for extended family, guests, or rental income potential. Completing this exceptional home is a single attached garage. This townhouse is a must-see for families and investors alike. **BUILDER HAS ONE INTERIOR UNIT AVAILABLE, PRICED AT $499,900** (id:52784)
Vulcan County
Rural Vulcan County, Alberta
LOT 1. PRIMARY POWER LINES ARE IN !!!! Here is your chance to bring your ideas and purchase your very own acreage lot. With the Grouped Country Residential zoning it will give you numerous options under the permitted and discretionary uses. There are very limited acreage lots available at this size and price. At just under 5 acres the possibilities are endless. For the naturalists these lots still contain untouched prairie wool grasses. The County of Vulcan has been a gem to deal with as well as the inspectors making the development process straight forward. Call your favorite agent today and lets discuss options!!! (id:52784)

