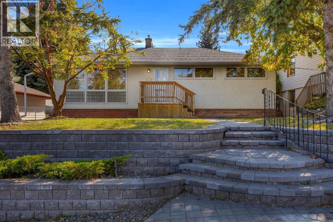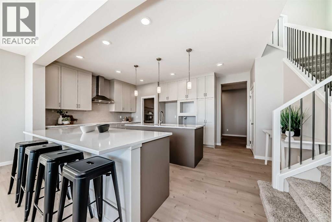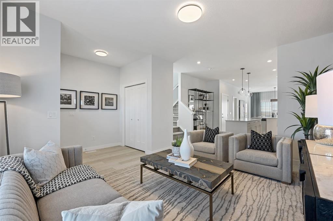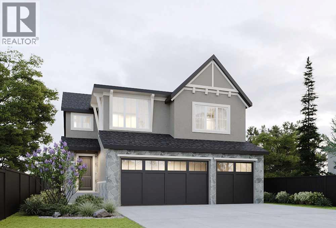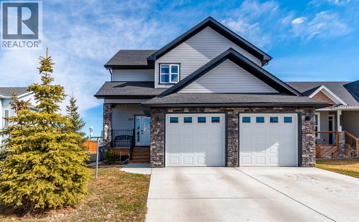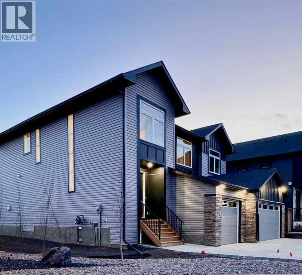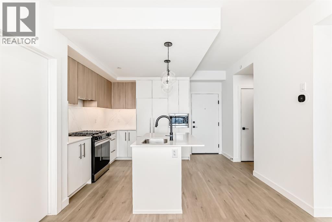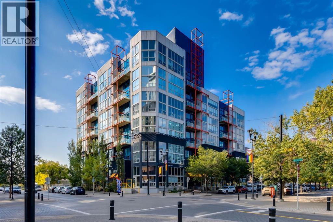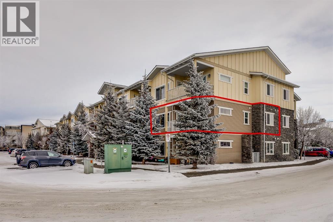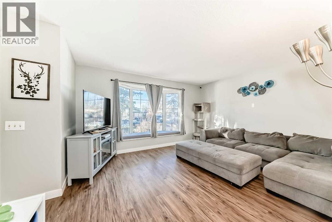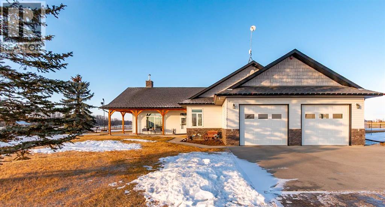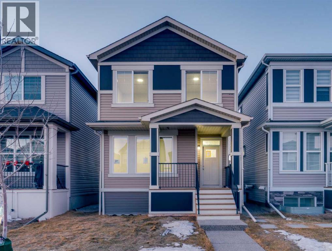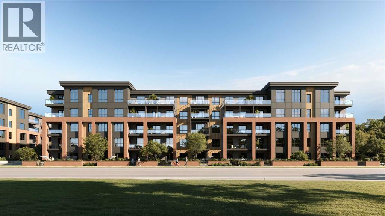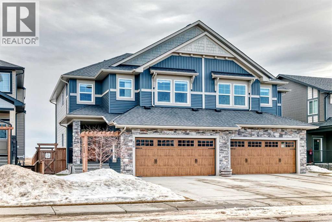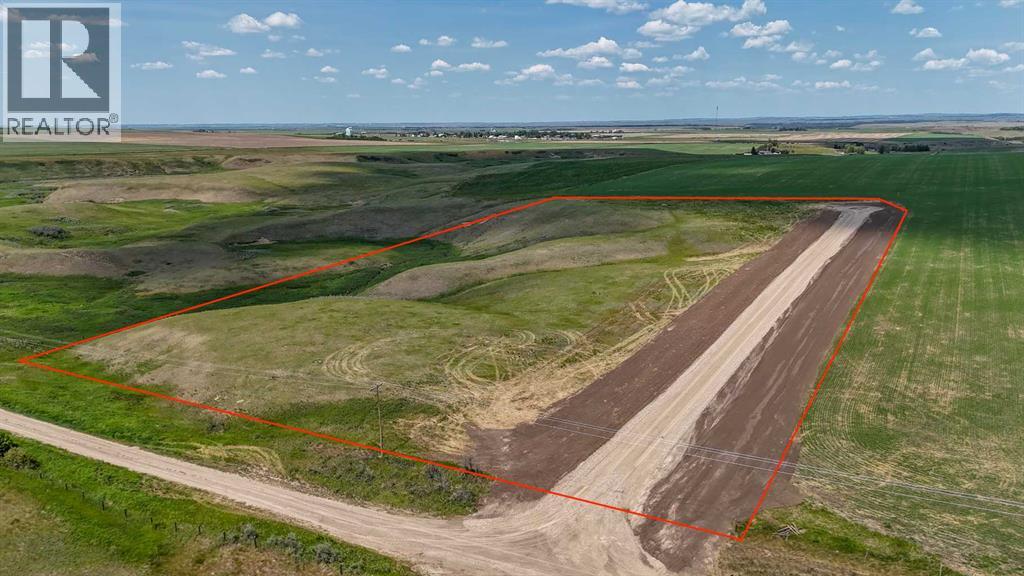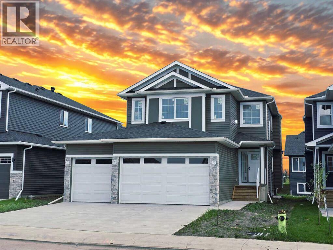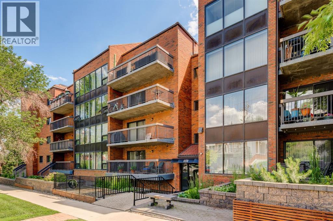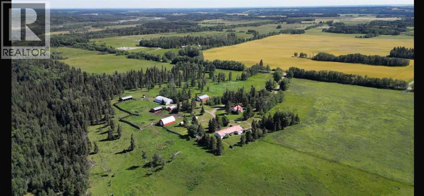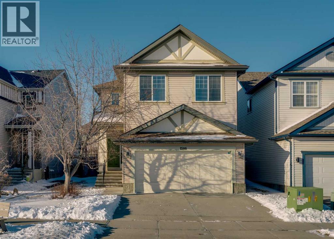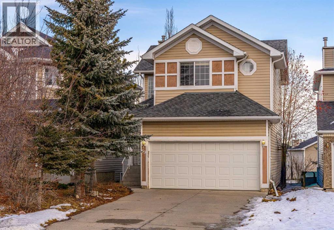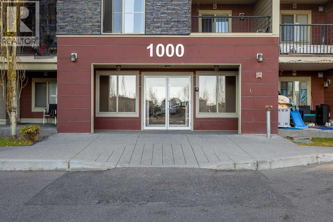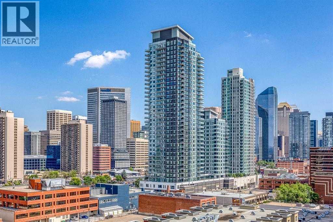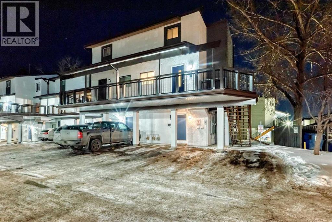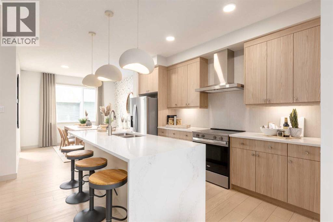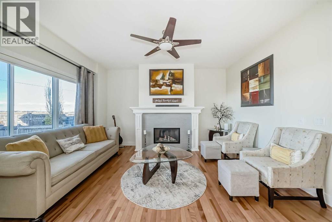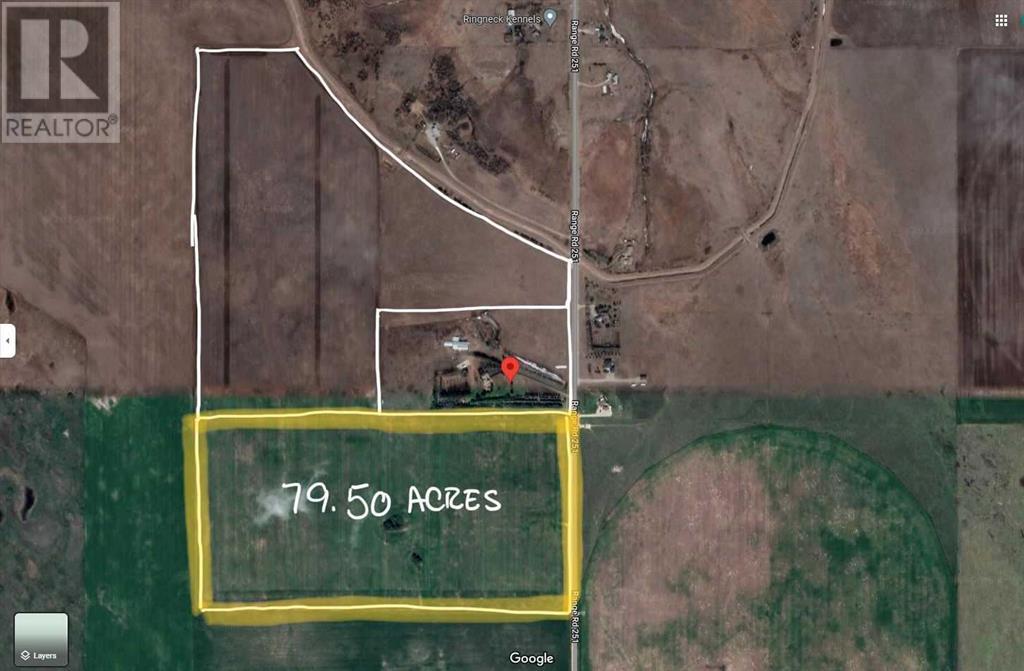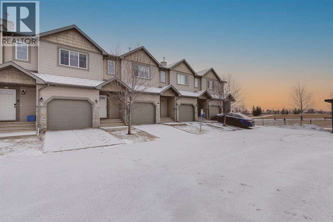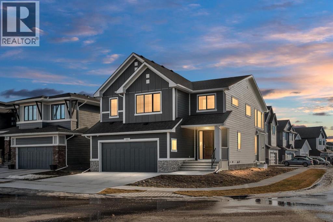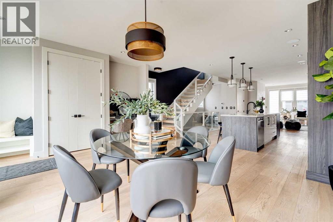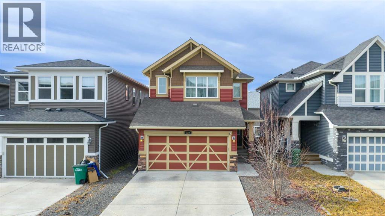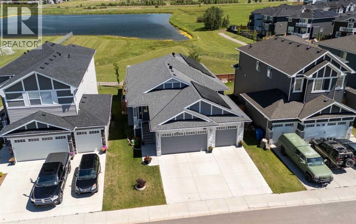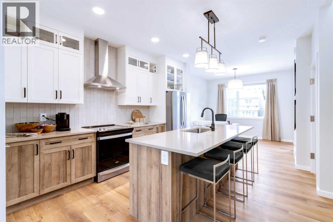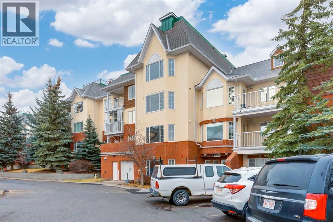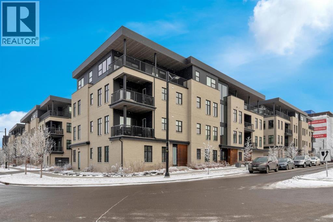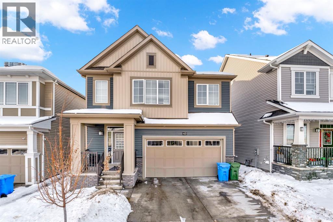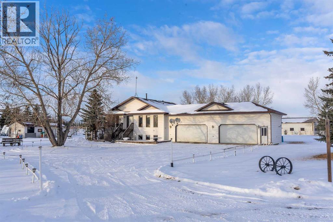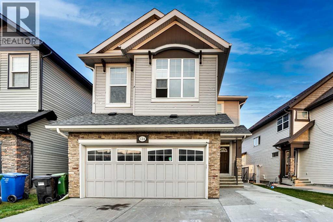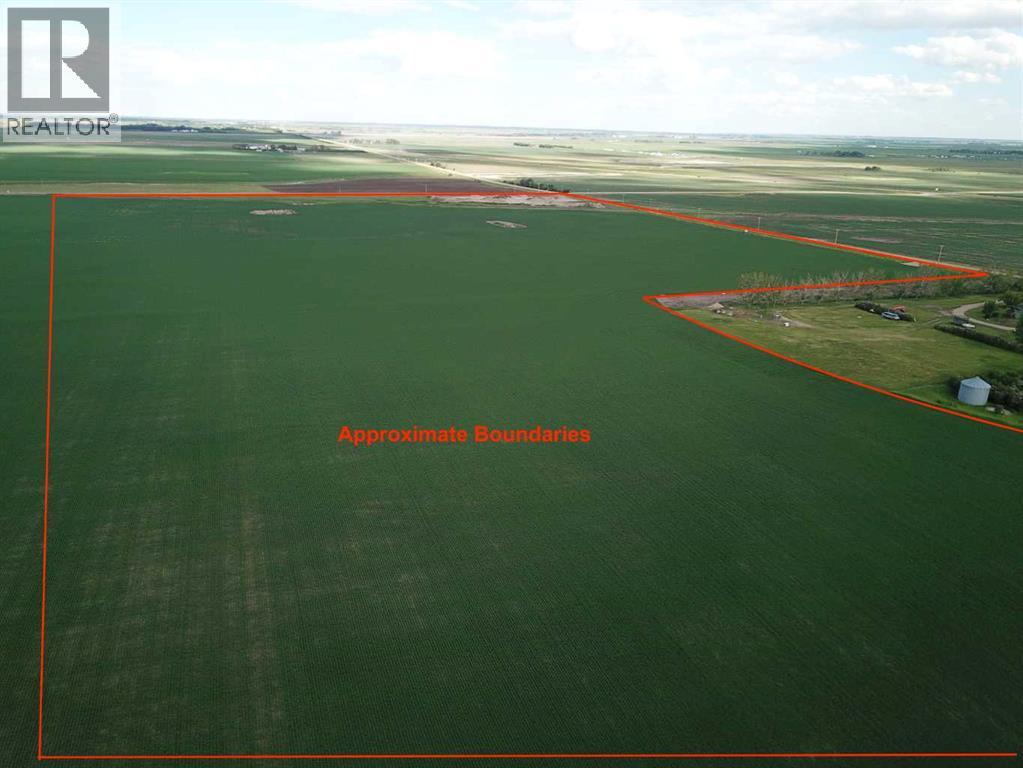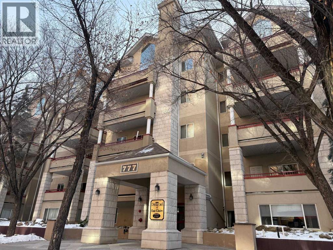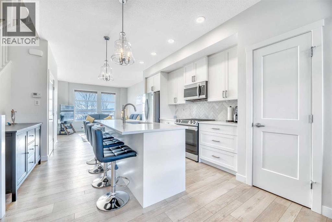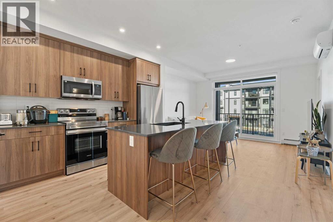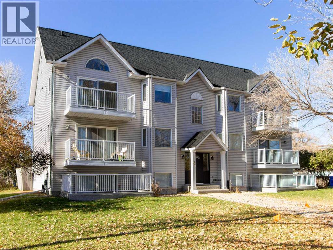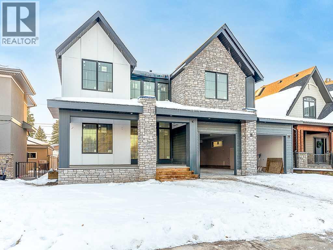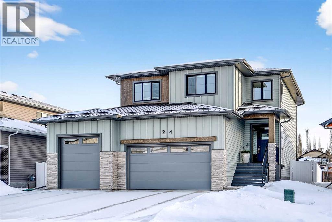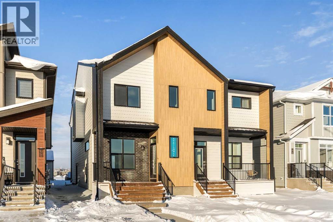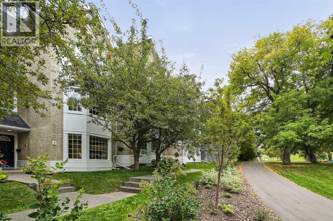419 33 Avenue Ne
Calgary, Alberta
This charming BUNGALOW is brimming with potential. Situated on a 50'x115 lot with RC-G zoning and located in the highly desirable community of Winston Heights. This could be a holding property and future build, or renovate and move in. Offering over 2,500 square feet of living space with 5 BEDROOMS and 3 FULL BATHROOMS across two levels.. MAIN LEVEL features 3 bedrooms and 2 full bathrooms, and boasts a large, functional kitchen that opens into a stunning sun room addition, highlighted by handcrafted cedar woodwork and a striking three-sided gas fireplace. The home retains original hardwood flooring, built-in features, and large windows that fill the space with natural light. BASEMENT is accessible via a separate entrance at the back of the house, includes TWO BEDROOMS—note that these do not have egress windows— FULL BATHROOM and a large recreation room, offering the potential for a suite (with city approval). Exterior stairs at the back of the house lead to a large storage room. The outdoor space is both beautiful and functional, featuring a south and east facing backyard that features a stunning brick outdoor fireplace, interlocking stone work and retaining wall. There is an unpaved parking pad and is large enough for two vehicles. Let's not forget curb appeal with its thoughtfully designed stonework, and mature trees and landscaped yard. LOCATION. Close to schools, shopping, transit, off leash dog park, and The Winston Golf Club. This home is just minutes from downtown, with easy access to major routes like Deerfoot Trail, TransCanada Highway, and Edmonton Trail. If you are looking for timeless charm with exciting potential please call your REALTOR® today to view this home. Don’t miss the virtual tour and floor plans to explore this property. (id:52784)
58 Walgrove Bay Se
Calgary, Alberta
QUICK POSSESSION - JEFFERSON MODEL — WHERE SPACE, SCALE, AND TIMING ALL LINE UP – COMPLETING END OF MARCHBuilt by Homes by Avi, this is the ever popular Jefferson model—a thoughtfully designed 2,343 sq ft home set in Walden, a community that’s nearly complete. Translation? You get a brand new home without living in a construction zone—and no future new builds competing with your investment.At the heart of the home is a chef’s kitchen that actually behaves like one. DUAL ISLANDS anchor the space, creating room for five star meals, entertaining at scale, or real life chaos that still looks good. A CHIMNEY HOOD FAN, clean sightlines, and generous prep space make this kitchen both functional and show stopping. Load your groceries in through the WALK THROUGH PANTRY and functional mudroom off the garage. The great room is grounded by a FIREPLACE that gives the space presence, while the 9’ TRIPLE-PANE PATIO DOOR floods the main floor with natural light and opens to effortless indoor-outdoor flow. A SIDE ENTRY and 9’ FOUNDATION add long-term flexibility, with ROUGH INS already in place for a future secondary living area—planned properly, not patched in later. A 200 AMP ELECTRICAL PANEL rounds out the behind-the-walls upgrades buyers wish more homes had.Upstairs, the central bonus room creates separation and breathing room between bedrooms—perfect for movie nights, homework zones, or a second lounge that doesn’t compete with the main floor. The primary retreat delivers exactly what you want at the end of the day: a spacious bedroom, a luxurious ensuite, and a walk-in closet that understands real wardrobes.Set in Calgary’s Deep SE, you’re minutes from everyday amenities and moments from Fish Creek Park—one of the city’s most loved outdoor escapes.Why wait through years of community build out when you can have brand new, right now, in a neighbourhood that’s already arrived? This is the Jefferson—fully realized, thoughtfully upgraded, and perfectly timed. Book your viewin g with your favorite realtor today. • PLEASE NOTE: Photos are of ANOTHER SPEC of the same model – fit & finish may differ. Interior selections & floorplans shown in photos. Kitchen appliances are included & will be installed by possession. (id:52784)
130 Mallard Heath Se
Calgary, Alberta
Experience style and thoughtful design in this brand-new TRUMAN-built home, ideally located near playgrounds, shopping, and just minutes from the Calgary South Health Campus and Stoney Trail.Step inside to an inviting open-concept layout that seamlessly connects the kitchen, dining, and living areas—perfect for both entertaining and everyday comfort. The bright kitchen showcases full-height cabinetry with soft-close doors and drawers, quartz countertops, a spacious eating bar, stainless steel appliance package, and a walk-in pantry. Elevated details include luxurious LVP flooring, a stylish 2-piece bathroom, and a practical mudroom designed for modern family living.Upstairs, a central bonus room offers flexible space for relaxation or work. The primary bedroom provides a serene retreat, featuring a 3-piece ensuite, and a generous walk-in closet. Two additional bedrooms, a full bathroom, and a conveniently located laundry area complete the upper level—balancing style, comfort, and functionality.A separate side entrance leads to the unfinished basement, offering future potential for a, home gym, or additional living space tailored to your needs.Move-in ready and built with TRUMAN’s signature craftsmanship, this home blends quality, design, and comfort—helping you Live Better. *The photo gallery showcases a similar home with comparable layout and features; finishes may vary. (id:52784)
138 Legacy Forest Heights Se
Calgary, Alberta
**SHOWHOME HOURS: SAT & SUN, JAN 24TH & 25TH AT 12-5 PM** *VIEW MULTIMEDIA LINK FOR FULL DETAILS* Your dream home awaits in award-winning Legacy! This beautifully crafted new home by Veranda at Legacy offers an incredible opportunity to select your finishings and create a home perfectly tailored to your taste and lifestyle. Built by a team with over 150 years of combined experience, this property blends thoughtful design, high-end finishes, and family-focused function into one exceptional estate residence.This family-friendly ‘Elm’ plan features a rare triple attached garage and sunny West-facing backyard, all directly located across from a greenspace. The bright and open main floor features 9’ ceilings, luxury vinyl plank flooring, smooth flat-finish ceilings, low-glare LED lighting, and 8’ interior passage doors throughout. Bathed in natural light, a stunning 2-storey living room centers around a clear-view 42” gas fireplace while the adjacent dining area provides direct access to the maintenance-free concrete patio and sunny West-facing backyard. The designer kitchen comes complete with soft-close cabinetry, a custom hood fan surround, pot-and-pan drawers, a full-height backsplash, your choice of Classic Series quartz or granite countertops, and a premium KitchenAid appliance package. A large walk-through pantry connects to the mudroom with the option to upgrade to a spice kitchen if desired. A private main-floor den is perfect for a home office, music room or playroom, or could be upgraded to a main floor bedroom with full bathroom to allow for multi-generational living. Upstairs are three generous bedrooms plus a versatile bonus room (with an option to convert to a 4th bedroom), plus a centrally located laundry room and main bathoom. The spacious primary suite includes a walk-in closet and a spa-inspired ensuite with a freestanding tub, tiled shower with 10mm glass, and a large vanity with dual undermount sinks and your choice of classic series quartz or granite counters. Future development options abound in the basement area, which offers plenty of room to add a recreation room, wet bar, home gym, spare bedroom, or even a legal secondary suite (subject to design, zoning and City approval). Outside, smooth acrylic stucco or cement board siding pairs with natural stone or brick accents for a timeless curb appeal. Energy efficiency comes standard, with triple-pane LoE windows, a Lennox variable-speed high-efficiency furnace, HRV system, power-drip humidifier, LED lighting, and a 72-gallon hot water tank with a recirculation pump, ensuring year-round comfort.Living in Legacy means enjoying unmatched walkability and convenience—the community offers parks, pathways, playgrounds, established and future schools, shopping, grocery stores, restaurants, with a 300-acre environmental reserve on your doorstep. Situated just minutes from Macleod Trail, Stoney Trail, and the future LRT, this location is built for connection, comfort, and long-term value. (id:52784)
605, 220 12 Avenue Se
Calgary, Alberta
This upgraded 2-bedroom, 2-bathroom corner condo in the Keynote 1 building is move-in ready and waiting for you to call home. The open-concept layout connects the kitchen, dining area, and living room, with a prime east-facing view that creates an inviting space and an ideal place to entertain. It has been meticulously prepared for the new owner with freshly painted throughout (walls, doors, baseboard, trim, kitchen bulkhead), new plush carpet/underlay in the bedrooms, dishwasher (2023), washer and dryer (2025), three-panel organizer in the walkthrough closet in the primary bedroom, light fixtures, and professionally cleaned. Other key features include floor-to-ceiling windows for maximum natural light and a front-row view of the Stampede fireworks, stainless steel appliances, granite countertops, central air conditioning in the main living area, a no-pet home, titled heated underground parking, titled storage locker, and concrete construction for superior sound-dampening and durability. Living at Keynote 1, you’ll have an on-site manager, access to the fully equipped fitness facilities (weights and cardio room), two guest suites, owner’s lounge with TVs, pool table, partial kitchen, BBQs, outdoor patio, plus 15 rooftop oasis, bike storage, plus direct access to Sunterra Market. Keynote 1 offers high-quality living, affordability, and an ultra-convenient location to downtown, local lifestyle amenities, the Stampede Ctrain station, the Plus 15 Skywalk system, and easy access to main thoroughfares for city-wide access. (id:52784)
1024 Carriage Lane Drive
Carstairs, Alberta
This immaculate home, built by the well-respected local builder Anchored Custom Homes, backs directly onto a beautiful Nature Space in Carstairs—offering privacy with no neighbors behind. Thoughtfully designed and loaded with upgrades, you’ll notice the quality immediately, from the extra windows and custom trim to the oversized island, wood shelving, and 9-foot basement ceilings.The spacious front entry welcomes you with a full-height ceiling and leads into the stunning great room featuring vaulted ceilings and durable vinyl plank flooring. The generous living area is anchored by a gas fireplace, flanked by windows on each side and highlighted by an attractive brick feature wall.The bright white kitchen is both stylish and functional, showcasing quartz countertops, an oversized island, abundant cabinetry, and a walk-through pantry with wood shelving. The microwave is conveniently tucked under the counter to maximize workspace. Adjacent to the kitchen, the dining area easily accommodates a large table and features a large window overlooking the backyard and serene park/nature space.Step outside from the dining area onto the covered back deck and partially fenced yard. A gravel area is already prepared and ready for a future patio.Completing the main floor are a powder room with quartz countertops, a laundry room, and direct access to the garage. The oversized 23 x 24 ft garage is insulated, drywalled, painted, and equipped with an infrared heater—comfortably fitting two vehicles.Upstairs, the large primary bedroom offers a luxurious ensuite with double vanities, a separate shower, and a relaxing soaker tub, along with a spacious walk-in closet. Two additional bedrooms feature great natural light and generous closets, and the main bathroom is impressively sized.The basement is undeveloped and ready for your vision, with large windows and 9-foot ceilings. An alley along the west side of the home allows for easy RV parking.This truly special home offers q uality craftsmanship, thoughtful design, and an unbeatable location. Book your private showing today—you won’t be disappointed. (id:52784)
37 North Bridges Bay Sw
Langdon, Alberta
Welcome to this beautiful luxury family home nestled on a quiet cul-de-sac, this stunning property offers OVER 3,200 sq. ft. above grade with 4 BEDROOMS and 3 BATHROOMS on the UPPER LEVEL! A grand, open-to-above entry sets the tone, leading to a main floor with soaring ceilings, gorgeous flooring, and abundant natural light. The chef’s kitchen features a 6-seat island, quartz counters, soft-close cabinetry, and a walk-through pantry. The bright dining area and spacious living room—with sleek fireplace—flow seamlessly to the deck and expansive pie-shaped backyard. A versatile den/office/formal dining room and powder room complete the main level. Upstairs, the airy bonus room is perfect for family time. The primary suite boasts a walk-in closet, spa-inspired 5-piece ensuite, and direct access to the laundry room. Three additional bedrooms (including one with ensuite) plus a family bath round out the level. The triple garage easily fits vehicles and toys. Close to schools (including the new high school), shopping, golf, baseball, and tennis—just 10 minutes to Stoney Trail. This is luxury living, redefined. (id:52784)
415, 8375 Broadcast Avenue Sw
Calgary, Alberta
Welcome to Plaza, a brand-new condo located in the heart of the award-winning West District. This 2-bedroom, 2-bathroom residence with a spacious den offers modern urban living with a sleek, open-concept design and high-end finishes crafted to suit your lifestyle.The bright and expansive living area flows seamlessly into a contemporary kitchen, complete with premium appliances and abundant storage—perfect for both everyday living and effortless entertaining. A large patio extends your living space outdoors, creating the ideal spot to enjoy your morning coffee or unwind at the end of the day.The primary bedroom provides a peaceful retreat with its own beautifully appointed ensuite, while the second bedroom is perfect for guests, family, or a home office. The additional full bathroom is designed with the same attention to style and functionality. The versatile den offers even more flexibility—ideal for work, hobbies, or extra storage.This condo includes a Titled Underground Parking space for secure, convenient access to your vehicle.Residents of Plaza enjoy exceptional building amenities, including a fully equipped fitness centre and an inviting owners lounge—perfect for relaxing, working, or socializing.Located just steps away from shops, services, and the vibrant Central Park, this home delivers unmatched convenience in a dynamic community setting. Don’t miss your chance to live in the heart of one of Calgary’s most sought-after urban communities!Live Better. Live Truman (id:52784)
513, 535 8 Avenue Se
Calgary, Alberta
Why live in a typical condo when you can own a top-floor corner loft with 19'3" ceilings and 838 sq ft of wide open, light-filled space?.Welcome to Orange Lofts in the heart of East Village, Calgary’s most walkable and architecturally distinct inner-city neighborhood. This one-bedroom, one-bath unit is a top-floor corner with no neighbors above and just one shared wall, giving you rare privacy in a buzzing urban setting..The north-facing windows fill the space with soft, ambient natural light all day—perfect for working from home or relaxing—without the heat of direct sun. You'll enjoy panoramic views of East Village, the Bow River, and Calgary’s skyline..Inside, you'll find polished concrete floors, exposed concrete walls, steel railings, and a lofted bedroom that overlooks the open living space. The layout is flexible, the design is timeless, and the vibe is unmistakably urban..?? Location Highlights (All within Walking Distance):.* RiverWalk Pathways + Bow River access* Studio Bell, Calgary Central Library, Confluence, and Simmons Building* Saddledome + the future event centre and entertainment district* C-Train station for fast downtown access* Local grocery stores, cafes, breweries, and restaurants* Calgary Zoo and St. Patrick’s Island nearby* Blocks from Inglewood and downtown core shopping.Extras include titled underground parking, separate storage, in-suite laundry, and access to a rooftop patio, bike storage, and resident lounge. Condo fees include heat, water, and electricity..This is not your average condo.?.It’s open. It’s private. It’s steps from everything.?.And it’s one of a kind. (id:52784)
3201, 4 Kingsland Close Se
Airdrie, Alberta
Immediate Possession Available on this Gorgeous END UNIT - 2 Bedroom and 2 Bath Condo with a South Facing Balcony. When you are arrive, you will immediately notice the great lighting from the Oversized South Facing Window and fantastic Kitchen that has been recently updated with BRAND NEW REFINISHED CABINETRY, Stainless Steel Appliances, Built in Pantry, Granite Countertops, and a Large Island. The Open Concept Living Room allows great space for furniture and a Dining Room Table. The Primary Bedroom is 13'7" x 12'11" and opens to a walk through his and hers closets and the Ensuite with a Shower Stall. The Second Bedroom can fit a Queen sized Bed. There is also a Full Bathroom, and a Laundry Room with storage space. Enjoy all the views and the Sun with the Larger South Facing Balcony that has a Gas line for your BBQ. This Beautiful Condo also has separate storage in the basement. This Well Managed Condo has an amazing Courtyard with Gazebo area for the residents to use. CONDO FEES of 509.47 include water, heat, sewer - You pay the electricity. 2 pets permitted with Board Approval and Max weight of 30 lbs each. Located close to Restaurants, Grocery, Entertainment and quick access to QE2. This condo is ready for you to make it yours. (id:52784)
7840 20a Street Se
Calgary, Alberta
Welcome home first-time buyers, investors, downsizers, or anyone seeking a turn-key home at an affordable price! This beautifully refreshed home has been thoughtfully updated. Major upgrades already completed include brand-new windows, updated bathrooms, a new hot water tank, a newer roof (2018), and an AMAZING oversized 2025 constructed double garage (approx. 20' x 24') featuring upgraded electrical, higher ceilings and an oversized door — a dream space for vehicles, hobbies, or extra storage. Step inside the home to a bright, welcoming living room that easily accommodates multiple furniture arrangements. Natural light pours through a picturesque bay window with built-in bench seating and under-bench storage, while fresh paint and new flooring create a warm, contemporary atmosphere ideal for everyday living or entertaining guests. The adjacent kitchen is fitted with NEW stainless-steel appliances and offers an efficient layout. An ample dining area sits just off the kitchen — perfect for family dinners, weekend brunches, or hosting friends. This level is complete with a kitchen pantry and additional storage. Upstairs, plush new carpeting guides you to a beautifully updated primary bedroom. This serene retreat features new windows, freshly refinished walls, new baseboards and a gorgeous custom walk-in closet designed with generous storage for two. The secondary bedroom is versatile and perfectly suited as a home office, children’s room, or guest space. The main four-piece bathroom has been fully renovated with a modern vanity, new mirror, updated flooring and a fully tiled shower — all finishes are new and selected for both style and comfort. The lower level expands living options with a large additional bedroom ideal for a teenager, roommate, or overnight guests. A renovated two-piece bathroom adds convenience, while the spacious laundry room comes equipped with brand-new appliances (all appliances include transferable extended warranties). You’ll also appreciate t he extensive crawl-space storage, providing ample room for seasonal items. Outside, the landscaped yard and new patio create a private, low-maintenance outdoor living space perfect for summer evenings around a fire pit, alfresco dining, or relaxed entertaining. The oversized 2025 double garage is a standout feature, offering upgraded electrical capacity, generous ceiling height and a wide door — excellent for car enthusiasts, DIY projects, or simply extra storage. Situated in the desirable Ogden community, this home is conveniently located near schools, shopping, river pathways, off-leash dog areas and plentiful green space. Commuters will value quick access to major roadways and transit hubs. With impeccable maintenance and comprehensive updates throughout, this residence is truly move-in ready and shows clear pride of ownership. Don’t miss this rare opportunity to own a thoughtfully renovated, well-located home in Ogden with exceptional storage, contemporary finishes and a stunning new garage. (id:52784)
34126 Range Road 20
Rural Red Deer County, Alberta
Welcome to this immaculate 153-acre property in Red Deer County, just 12 minutes NW of Olds, less than an hour to Calgary and 30 minutes to Red Deer. The main home is a 1,667 sq ft bungalow with a double heated attached garage. Inside, you’ll find three bedrooms on the main floor, including a spacious primary suite with a four-piece ensuite, plus another full bathroom and a well-appointed laundry room with access to the garage. The open-concept kitchen, dining, and living area is bright and inviting, with large windows offering stunning views from every angle. The kitchen features warm wood cabinetry and a large island, while the living room adds a cozy charm with its wood-burning stove. Hunter Douglas blinds are installed throughout for comfort and efficiency. A screened-in sunroom with a patio door and fully opening windows provides a peaceful space to enjoy the views and all four seasons. The finished basement includes another bedroom, a three-piece bathroom, a large rec room and a hobby room. There is in-floor heat in the basement, instant hot water, and a 50-gallon automatic water heater. The home also has A/C.Equestrian or livestock amenities include a professionally built, insulated and heated 80x180 INDOOR RIDING ARENA with humidity control, four forced-air heaters, a 14x14 overhead door and air circulation fans. The arena ground footing was professional done. A roll-up door connects to the 20x120 BARN with in-floor and overhead heat , four soft-cushioned stalls, a wash bay, large tack room with a sink, and built-in saddle racks. A 20x60 lean-to adds more storage and shelter. The arena is monitored by seven professionally installed, Wi-Fi-compatible security cameras.Attached to the arena is a beautiful 1,701 sq ft home with a full wraparound veranda. It offers two bedrooms, including a generous primary suite with a five-piece ensuite and a massive walk-in closet, plus an office with a window overlooking the arena. The kitchen offers abundant cabinetry and a central island, while the dining area features patio doors and the living room boasts another cozy wood stove. A spacious mudroom/laundry room and ample storage throughout make this home as practical as it is charming.Outbuildings include a partially heated 60x90 SHOP, a heated 30x36 MAIN BARN with two stalls—one convertible to a foaling stall with a camera monitor—and a heated tack room with hot and cold water. The massive 70x43 hay shed holds up to 300 large square bales. Aviation lovers will appreciate the 42x36 airplane hangar with a bi-fold door, a tower and a private runway stretching nearly the full length of the quarter. The land is thoughtfully fenced with all-rail fencing—NO BARBED WIRE—and includes a mix of pasture and paddocks, including introduction pens, automatic waterers, and 2 OUTDOOR RIDING ARENAS. There are also 3 high producing water wells on the property. Approximately 80 acres of cultivated farmland with two dugouts complete this versatile and truly impressive property. (id:52784)
117 Cornerbrook Road Ne
Calgary, Alberta
Shows like new! This spacious two-storey property offers over 1844 sq. ft above grade and includes a LEGAL 730 sq. ft, 2-bedroom basement suite, making it ideal for multi-generational living or added income potential. The main level features a bright, open-concept layout with a living room and a well-appointed kitchen complete with central island with seating, quartz counter tops, and pantry. A versatile front flex room provides the option for a home office or main-floor bedroom, and a 3-piece bathroom with walk-in shower completes this level. Upstairs, you’ll find a spacious bonus room, laundry, primary bedroom with walk in closet and ensuite, 2 additional bedrooms and a 4-piece bathroom. The builder-developed basement has a separate entrance and hosts the legal suite, featuring a full kitchen, two bedrooms, a 4-piece bathroom, and in-suite laundry—perfect for extended family or tenants. There is a large deck in the back and off-street parking. Located on a quiet street, this home is close to parks, schools, transit, and shopping, with convenient access to major thoroughfares for easy commuting. (id:52784)
2505, 9655 Bowfort Road Nw
Calgary, Alberta
Welcome to the Brylee at The Vintage, a new condominium residence by Partners in the heart of Upper Greenwich. This top-floor, pond-facing suite combines premium finishings, thoughtful design, and modern comfort in one of Northwest Calgary’s most desirable new communities. Inside, 9-foot ceilings, a spacious central island, and a refined interior palette create an elevated and functional living space. The kitchen features 42-inch upper cabinetry, full-height tile backsplash, quartz countertops throughout, soft-close drawers and doors, and a stainless steel appliance package. Forced-air heating with optional cooling ensures year-round comfort. The primary bedroom includes a box vault ceiling for added character and a sense of openness. A private ensuite, a full second bathroom, and a dedicated laundry space with included washer and dryer offer flexibility for guests, roommates, or a home office setup. Additional upgrades include roller blinds, waterline to the fridge, a gas line to the BBQ, LVP and LVT in high-traffic areas, carpet in the bedrooms, and a code-compliant sprinkler system. The building is pet friendly, making it a great option for owners with pets. This suite includes titled parking, and dedicated bike storage. The exterior blends full-bed brick with durable fibre cement siding, adding long-lasting quality and timeless appeal. The Vintage offers landscaped grounds, a central pond, walking paths, and a location that puts you minutes from Calgary Farmers’ Market West, WinSport, Trinity Hills, Bow River pathways, and major commuter routes. With 270 residences across four boutique five-story buildings, The Vintage delivers a well-connected lifestyle in a quiet and natural setting. Thoughtfully designed, ideally located, and built by Partners, this is refined living in Upper Greenwich. Reach out to learn more or secure your suite at The Vintage. (id:52784)
620 Edgefield Street
Strathmore, Alberta
620 Edgefield Street, Strathmore! Fully Upgraded & Move-In Ready! Welcome to this beautifully maintained three-bedroom, 2.5-bath two-storey home, lovingly cared for by its original owners and packed with thoughtful upgrades throughout. Painted in soft neutral colors and with over 1,900 sq ft of living space, this property offers comfort, style, and functionality for the entire family. Main Floor Highlights! Bright, open-concept layout with 9' ceilings! Spacious living room with large windows for natural light! Stunning kitchen featuring GRANITE countertops, STAINLESS STEEL APPLIANCES, a large island, PULL OUT DRAWERS in every lower cabinet, and a corner pantry with custom wooden shelving complete with additional storage! There is a Gas hook-up behind the stove for future flexibility! The upper level boasts three generous sized bedrooms plus a large bonus room! There is convenient upper-level laundry along with a full 4-piece main bath! The luxurious primary suite is complete with a spacious walk in closet and 5-piece ensuite, including dual sinks, a separate soaker tub and separate shower! The lower level can be completed according to your own requirements. Here you will find 9' ceilings, two large windows and roughed in plumbing for a bathroom! The yard is fully landscaped with shrubs, perennials, plus an apple tree! For additional convenience, there is an underground sprinkler system on a timer! Beautiful two-tier deck with privacy screen and BBQ gas hook-up! 6' x 8' storage shed and backyard gate providing access to the new walkway and pond development! Oversized 23'6" x 19'2" double attached garage! This exceptional property offers space, upgrades, and a fantastic location in one of Strathmore’s growing communities. No disappointments — book your showing today! (id:52784)
Tbd Township Road 204
Rural Vulcan County, Alberta
Welcome to this tranquil 9.03-acre +/- property, situated less than 5 kilometers from the charming village of Arrowwood. This unique parcel offers stunning views, overlooking the East Arrowwood Creek with beautiful coulee vistas to the west and expansive prairie landscapes to the north and east. With a drilled well already in place (15 GPM recommended pump rate) and a riser for gas and 25 kVA single phase fortis electricity service ready to go, this property presents a potential fantastic opportunity for development. Imagine building your dream home and enjoying peaceful mornings with coffee as the sun rises, or relaxing by the fire in the evenings while taking in the serene surroundings. Conveniently located just 45 minutes from Okotoks and 50 minutes from Calgary South Health Campus, this property combines rural tranquility with easy access to amenities. Arrowwood is a welcoming community offering a fantastic restaurant, ATB Agency, Coop Cardlock, hardware, tire shop, convenience store, as well as a pharmacy, clinic, library, and car wash. The area is known for its friendly residents and vibrant community events, making it a wonderful place to call home. Don’t miss this incredible opportunity to own your own piece of countryside paradise. If you’ve been dreaming of acreage living with picturesque views and a supportive community, this could be the perfect place to make your vision a reality. Book a private showing today and start imagining the possibilities! (id:52784)
1350 Scarlett Ranch Boulevard
Carstairs, Alberta
BRAND NEW, built in 2025, this stunning two-storey offers 2,413 sq.ft. of living space, a triple garage (28' x 26'6"), and a spacious 135’ south-backing lot with 44’ frontage. The home is currently under construction and not yet fully completed. Final finishes, exterior work, and remaining details are scheduled for completion prior to possession. Quick possession is available. Most photos are from a similar property with a comparable layout and finishes. Colours, upgrades, and final details may differ in the completed home. The bright, open main floor features a dining nook, modern kitchen with island, walk-through pantry (wood shelving), and a spacious mud room with bench and shelves. The family room includes built-in shelving and a cozy fireplace, while a private work-from-home office, two-piece bath, and open cathedral entry complete the main level. Upstairs hosts three bedrooms, including a generous 15' x 13'6" primary suite with tray ceiling, large walk-in closet (wood shelving), and a luxurious 5-piece ensuite with double vanity. A vaulted bonus room with fireplace, laundry room, and 4-piece main bath provide extra convenience. The bright, side-access walk-up basement is undeveloped with high-efficiency mechanical, roughed-in bath plumbing, and large windows for natural light. Quality finishes include ceiling-height cabinets, quartz countertops, upgraded lighting, vinyl plank, tile and carpet flooring, wood shelving in closets, and exterior stonework. Added value includes GST (rebate to seller), new home warranty, a rear deck (8' x 16') with vinyl cover, front sod and tree, and a $5,000 appliance allowance. Located in the family-friendly Scarlett Ranch community, just steps from schools, parks, and a pond, with quick access to Airdrie, Calgary, CrossIron Mills, and Didsbury Hospital—a little drive, a lot of savings! (id:52784)
106, 659 4 Avenue Ne
Calgary, Alberta
Welcome to this bright and spacious two-bedroom condo, perfectly located in the heart of Bridgeland—one of Calgary’s most vibrant and sought-after inner-city neighborhoods. Blending comfort, convenience, and modern lifestyle, this ground-level unit stands out with its thoughtful design and impressive outdoor space.The kitchen is well maintained, featuring timeless white cabinetry, ample counter space, and quality white appliances. Its functional layout flows effortlessly into the open-concept dining and living areas, where large windows fill the space with an abundance of natural light. The true centerpiece of this home is the expansive south-facing patio—ideal for entertaining, gardening, or simply relaxing. This private outdoor retreat is a rare gem in inner-city living, offering unparalleled tranquility and charm.Both bedrooms are generously sized, providing ample space for rest and relaxation. The home also boasts a well-appointed four-piece bathroom, in-suite laundry, and a convenient storage room, ensuring functionality meets style. Additional advantages include secure underground parking for peace of mind and a pet-friendly building that welcomes your furry companions.Situated just steps away from trendy shops, charming cafés, top-rated restaurants, scenic parks, river pathways, the Calgary Zoo, Telus Spark, and the Bridgeland LRT station, this condo provides unbeatable walkability and effortless access to downtown. Condo fees cover everything except electricity and internet, making this property an exceptional value for urban living.Whether you’re a first-time buyer, savvy investor, or downsizer seeking low-maintenance living with premium amenities, this Bridgeland treasure checks every box. Don’t miss the chance to make this incredible property your new home!! (id:52784)
34066 Range Road 45
Rural Mountain View County, Alberta
If you've always dreamed of the perfect farm setting, there's no need to look any farther than right here! This farm comes complete with a well thought out farm yard starting with two homes (2511 & 1231 sq ft), a 40x60 shop, a 40x80 quonset that can double as a riding area for training, 2 wells, really cool hip roof barn and corrals with shelters for your critters. With 102 acres of pasture(30 pairs +/-) and 41 acres in hay, this is the perfect starting package for the would be farmer. Located 15 minutes NE of Sundre on a dead end road, close to the Big Red Deer river, the setting is not only peaceful, it's a handy distance to Sundre, Olds, Red Deer or Calgary. If you're into golf, Forest Heights Golf Course is 1/2 a mile up the road. AND.....2 major bonuses? The incredible Rocky Mountain view and $16,000+ in revenue!! Well set up and well cared for farmsteads on full, uncut, quarters are a rarity today and the opportunities are endless with this beauty. Call your favorite REALTOR today and come have a look at this gem before it's gone! (id:52784)
1500 Copperfield Boulevard Se
Calgary, Alberta
**GREAT VALUE in Copperfield** LIKE NEW! Located in a family-friendly community, this immaculate 3-bedroom, 2.5-bath home offers a perfect blend of comfort, style, and convenience. Featuring high ceilings, hardwood floors, a spacious walkthrough pantry, fresh designer paint, and updated carpets, this home is move-in ready. Enjoy peace of mind with recent major updates, including - FRESHLY PAINTED, new SHINGLES AND SIDING replaced in 2021, HOT WATER TANK replaced in 2022, a new DISHWASHER replaced in 2024, and a HIGH EFFICIENCY FURNACE replaced in 2025. The unspoiled basement has two large windows, a rough-in for a full bath, and provides plenty of potential for additional living space for your growing family. The fully-fenced, low-maintenance landscaped yard is ideal for busy families. Just a short walk to parks, green spaces, and schools, with shopping and major transportation routes nearby for easy commuting. The City may allow a SIDE ENTRY to the basement, giving an option for a secondary suite. Tons of potential! This home is pristine and waiting for a new Family! (id:52784)
225 Panatella Square Nw
Calgary, Alberta
Open House: July 12 @1-3pm! Charming South-Facing Corner Lot Home Overlooking Green Space – Investor’s Dream!Welcome to this beautifully situated 3-bedroom home on a prime corner lot, directly facing a serene green park and just minutes away from a bustling shopping district. With a desirable south-facing front, this home is bathed in natural sunlight throughout the day, offering brightness in every room.The spacious primary bedroom features a large walk-in closet and a private 4-piece ensuite bathroom. Each of the three bedrooms is generously sized and filled with natural light, creating a warm and inviting atmosphere. The convenient second-floor laundry room adds an extra level of comfort and functionality to daily living.The unfinished basement provides an excellent opportunity for value-added renovation, with great potential to be legally converted into a secondary rental unit for additional income.A private backyard with two parking spaces adds to the convenience and appeal. Currently tenanted at $2,000/month with reliable renters, this property is the perfect turn-key investment opportunity.Don’t miss out on this rare combination of location, layout, and income potential! (id:52784)
69 Royal Elm Mews
Calgary, Alberta
Welcome to this well-located 2-storey home in the desirable community of Royal Oak, tucked away on a quiet cul-de-sac in a safe, family-friendly neighbourhood. This home offers 3 bedrooms, 2.5 bathrooms, an attached double garage, and an unfinished walkout basement, making it an excellent opportunity for first-time buyers, growing families, or investors. The basement provides excellent potential for future development and may accommodate a secondary suite (subject to city approval and permits).Enjoy a private backyard with a mature apple tree, perfect for outdoor gatherings, and a back porch for relaxing evenings. Additional highlights include transit accessibility, nearby pathways, ponds, and bike paths, and close proximity to schools, shopping and a 5-minute proximity to largest YMCA in Calgary.Furniture may be included at the buyer’s request, offering added value and convenience. Priced to sell, this property is a fantastic opportunity to own in one of NW Calgary’s most sought-after communities. Don't miss this oppurtunity! Book your private showing today! (id:52784)
207, 5 Saddlestone Way Ne
Calgary, Alberta
Welcome to #207, 5 Saddlestone Way NE — a bright and well-kept 2-bedroom, 1-bath condo offering 706 sq. ft. of functional living space in the heart of Saddlestone. This home features a modern open-concept layout, stainless steel appliances, in-suite laundry, and a private balcony. Located in a family-friendly, well-managed building, it’s just steps from Saddletowne Circle, Genesis Centre, LRT station, schools, parks, playgrounds, plazas, restaurants, and places of worship. Easy access to Stoney Trail and Metis Trail makes commuting convenient. Perfect for first-time buyers, investors, or downsizers seeking comfort, value, and unbeatable location in NE Calgary. (id:52784)
1005, 1111 10 Street Sw
Calgary, Alberta
WELCOME TO LUNA — 1-BED/1-BATH W/ UNOBSTRUCTED 180-DEGREE DOWNTOWN VIEWS & FULL-SERVICE AMENITIES! Set in the popular LUNA building in the heart of the Beltline, this 1-bedroom, 1-bath condo offers one of the best layouts in the building, great storage, and open views of Calgary’s downtown skyline. Walking in, you’re welcomed by a spacious foyer and walk-in shoe closet, giving you plenty of room to unload shoes, coats, and daily gear. The open-concept kitchen is sure to impress, featuring Quartz countertops, flat-panel walnut & glass cabinetry, matching glass backsplash, stainless steel appliances, a gas cooktop, and a large island with seating for 4. The living and dining area easily fits a full sectional and TV setup, with direct access to the balcony. Step outside to enjoy a relaxing morning coffee while taking in the East-facing views of the Calgary skyline. Back inside, a built-in desk area provides a convenient work-from-home setup without taking over the living space. The bedroom fits a queen bed comfortably and connects to the balcony, with a walk-through closet leading into the 4-piece bathroom. The bathroom includes a soaker tub, a separate glass shower, and clean, modern finishes. This unit also includes in-suite laundry, central A/C, a separate in-unit storage room (a rare bonus in a one-bedroom), and a titled parking stall in the heated underground parkade. LUNA is a concrete building with concierge service and strong amenities, including a full fitness centre, yoga studio, owner’s lounge with fireplace and games area, guest suites, and secure underground parking. The building is well managed and known for its modern feel and unbeatable location. Situated in the heart of the Beltline, LUNA is surrounded by Calgary’s top dining, shopping, and lifestyle amenities. Enjoy walkability to 17th Ave, Safeway, fitness studios, cafés, restaurants and more. Plus, get easy access to the rest of the downtown core and city through nearby LRT train station with free f are when traveling within downtown. Jumping in the car: Airport is a 19 min drive (17.5KM), & Banff is a 1 hr 27 min drive (126KM). (id:52784)
112, 2520 Palliser Drive Sw
Calgary, Alberta
Welcome to this beautifully updated two-bedroom townhouse, ideally located in a well-maintained Southwest Calgary complex that has recently undergone a thoughtful exterior refresh. Updated in 2020, this home offers a truly turnkey opportunity with modern finishes and a warm, inviting feel throughout.The main living area is anchored by a cozy fireplace with a classic mantel, creating a natural focal point and an ideal space for relaxing evenings or casual entertaining. The layout is both functional and comfortable, allowing the home to live larger than expected. A standout feature is the oversized, exceptionally private patio — a rare and valuable extension of the living space. Whether you’re enjoying quiet mornings with coffee, hosting summer dinners, or simply soaking up the privacy, this outdoor area offers flexibility and charm rarely found in townhouse living. Upstairs, the two well-proportioned bedrooms provide comfortable retreats, while the thoughtful updates ensures the entire home feels cohesive, current, and easy to maintain. The recent updates to the complex further enhance curb appeal and long-term value, offering peace of mind for owners and visitors alike. Set in a convenient location with easy access to amenities, green spaces, and major routes, this townhouse is an excellent fit for first-time buyers, or investors looking for a move-in-ready property with lasting appeal. (id:52784)
138 Sora Gardens Se
Calgary, Alberta
THERE’S A SPECIFIC KIND OF BUYER WHO THRIVES IN A BRAND-NEW COMMUNITY: the one who sees fresh pathways, brand-new parks, and a neighbourhood just beginning to take shape — and thinks, “Perfect. I get to grow with this place.” If that’s you, WELCOME TO SORA! The ponds are in, the green spaces are mapped, the playgrounds are ready for their first round of neighbourhood kids, and the long-term plan is already well underway.And the home itself? It’s refreshingly practical. The Finley skips the gimmicks and focuses on function: a main floor with real circulation (no odd dead corners), a living room that fits an actual sofa, a kitchen with taller 42" cabinets, QUARTZ COUNTERTOPS, a 400 CFM CHIMNEY HOODFAN, and storage solutions that feel designed by someone who has actually unloaded groceries before. The colours stay calm — neutral wood-look LVP with subtle undertones, rich dark cabinetry, and matte black accents — so your furniture doesn’t have to fight for attention.Upstairs, the primary bedroom gets a surprisingly cheerful perk: a WALK-IN CLOSET WITH A WINDOW, making it feel more like a tiny dressing room than a storage space. QUARTZ IN BOTH FULL BATHS keeps the finishes consistent, and the laundry is conveniently located on the upper floor, saving you from the dreaded “two-flights-of-stairs-with-a-basket” routine.The basement, though, is the real long-term win: SEPARATE SIDE ENTRY, 9' FOUNDATION WALLS, 200-AMP PANEL, with BATHROOM, LAUNDRY AND BAR SINK ROUGH-INS ready to go when you are. Future-you is going to be very smug about that. Out back, you’ve already got the 20'×20' parking pad and a rear deck for your first Sora summer.Here’s the thing about buying early in a new community: the perks accumulate quietly. You learn the WALKING PATHS before they hit the brochures, you MEET NEIGHBOURS before everyone retreats behind mature trees, and you get to watch EVERYDAY CONVENIENCES appear one by one — PARKS, SCHOOLS, SHOPS — until suddenly you’re the “original own er” people ask for advice.If a MOVE-IN READY HOME WITH LONG-TERM POTENTIAL is what you’ve been waiting for, go ahead and book a showing — this one deserves a walk-through. • PLEASE NOTE: Photos are of a finished SHOWHOME of the same model – fit and finish may differ on finished spec home. Interior selections and floorplans shown in photos. (id:52784)
115 Mahogany Way Se
Calgary, Alberta
Welcome to this elegant home in the heart of the city's most sought after lake community. This beautifully designed property offers the perfect blend of style, comfort and convenience. Step inside to a well maintained family home and you'll discover an inviting open-concept main floor, featuring a spacious living room with a cozy fireplace, perfect for relaxing and entertaining. The large kitchen comes with all stainless steel appliances, stone countertops, pantry and plenty of cabinetry. Adjacent to the kitchen, the bright dining area offers plenty of space for family gatherings, with direct access to the private backyard. Completing the main floor is a 2 piece bathroom and a mudroom heading to the garage door. Outdoor living is more enjoyable with no rear neighbours, providing extra privacy and a peaceful retreat. Upstairs, you'll find a generous bonus room ideal as a second living area. The primary bedroom is a true retreat featuring a spacious walk-in closet, luxurious 5 piece ensuite with double vanity, soaker tub and separate shower. Two additional well sized bedrooms, 4 piece bathroom and a sizeable laundry room with a sink for added convenience complete the upper level. In addition a fully finished basement adds even more living space, featuring two additional bedrooms, perfect for guests, and a 4 piece bathroom. For your peace of mind the roof shingles was replaced in 2021 along with the hardwood flooring. For families with school children, this home is conveniently located near Mahogany Elementary school (K-4) and Divine Mercy Catholic School (K-6), as well as nearby Junior and Senior High school. For your shopping convenience Mahogany Village Market and Seton Urban District are just minutes away, along with the South Health Campus Hospital, fitness centres and entertainment venues. For added peace of mind, the property is located near the Mahogany Fire Station and District 8 Calgary Police Station. Finally, with easy access to major roadways , Deerfoot and Stoney Trail, this home is ideal for families and professionals alike. Don't miss this incredible opportunity, schedule a private showing with your REALTOR®. (id:52784)
4;25;24;26 Se 244046 Rge Rd 251
Strathmore, Alberta
Located within the Town of Strathmore, a rare opportunity to own approximately 80 acres for future development. Town of Strathmore has an Area Structure Plan available. (id:52784)
504, 620 Luxstone Landing Sw
Airdrie, Alberta
If you are looking for a Townhouse with No Neighbors Behind then this is the one for you. This Fully Finished Townhouse has 4 Bedrooms plus a Den, and 3.5 Baths making it perfect for a Family. When you enter, you will immediately notice the 9’ Ceilings and the Open Concept Main Floor Design. Large East Facing Windows bathe the Living Room with lots of Natural Light and a great view unobstructed view. The Kitchen has an Abundance of Cabinets for easy storage of your items, and has Stainless Steel Appliances plus a Large Island. The Dining area opens to the Deck. The Upper Level has a Spacious Primary Bedroom with Walk-in Closet and 4 pc Ensuite. 2 Additional Bedrooms and a 4 Pc Bathroom complete the Upper Level. The Lower Level has the 4th Bedroom with a Full Sized Window, a Den / Flex Room, Bathroom with Shower Stall and the Laundry Room. This Townhouse has a Single Attached Garage for your vehicle and storage. This Townhouse complex has a playground for your children to play. Dogs are permitted with Board Approval. There are great walking paths that lead you to the core of Airdrie, Nose Creek Park, Schools, Shopping and more. Make sure to add this one to your list. (id:52784)
155 Grayling Road
Rural Rocky View County, Alberta
A beautifully crafted 2025-built Amber model by Sterling Homes, ideally situated on a premium corner lot in the sought-after community of Harmony. Offering over 3,750 sq ft of fully developed living space, 5 bedrooms, and more than $120,000 in upgrades, this home is truly exceptional. Barely lived in and meticulously maintained, it shows like new and is ready for immediate possession. The modern stone exterior and clean architectural lines create a striking first impression, while the corner-lot placement allows for large windows throughout and an open, airy feel. Located directly across from green space and pathways, the setting offers privacy and a strong connection to the outdoors. Inside, the open-concept main floor is designed for everyday comfort and entertaining, featuring soaring ceilings and wide plank flooring throughout the main and upper levels. The living room is anchored by a stunning floor-to-ceiling fireplace that serves as a statement feature, adding warmth and architectural presence. A private main-floor office and stylish powder room add functionality without disrupting the flow. The kitchen is the heart of the home, designed for gathering and hosting, with quartz countertops, an oversized island, stainless steel appliances, a beverage fridge, and a walk-in pantry, all open to the main living and dining areas. A custom mudroom with built-ins off the double attached garage keeps daily life organized. Upstairs, the home opens to below, enhancing the sense of space. The primary retreat offers a peaceful escape with large windows, including an additional upgraded west-facing window positioned to capture sunset and mountain views, a spacious walk-in closet, and a spa-inspired 5-piece ensuite with quartz countertops, a freestanding soaker tub, and a walk-in shower with built-ins. Two additional generously sized bedrooms with walk-in closets are located on the opposite side of the level, alongside a well-appointed 5-piece bathroom. The bonus room feature s built-in benches and large windows overlooking the green space and park, creating an inviting space for relaxed family time, while the upper laundry room is conveniently located nearby. The fully finished basement completes the home with a large recreation area perfect for games nights and entertaining, a wet bar, and double French doors leading to a versatile space ideal as a private theatre, home office, or guest room, along with a fifth bedroom and full bathroom. Built with family living in mind, this home offers generous spaces and a layout that supports everyday routines. Outside, a rear deck invites summer evenings, while the unfinished landscaping provides a blank canvas for your outdoor vision. All of this is paired with the exceptional amenities Harmony is known for, including lake access, golf, scenic pathways, and a vibrant community atmosphere. (id:52784)
720 15 Street Nw
Calgary, Alberta
Wow! Presenting EXCEPTIONAL VALUE and LOCATION in this Large 3-story Home! Situated a short stroll to the heart of Kensington, this 3,800+ SF custom home presents like new while delivering an impressive list of upscale features including 5 bedrooms (2 primary bedrooms with ensuites), 5 bathrooms (2 steam showers), 2 laundry rooms, 2 fireplaces, a stunning open staircase & ELEVATOR! The bright main floor boasts a designer kitchen with extended cabinetry & pull-out pantry, stainless steel appliances with induction cooktop, beverage fridge, quartz countertops & a vast island with seating for 4. An oversized dining area easily accommodates large gatherings while the stylish living room with fireplace and glass doors opens seamlessly to the backyard. A chic powder room & practical mudroom with built-in storage complete this level. Upstairs, the striking open-riser staircase with glass panels leads to two full floors of hardwood-accented luxury living. The 2nd level is ideal for families offering two spacious secondary bedrooms with closet organizers & a beautifully upgraded 4-piece bath with heated floors. The 1st primary suite shares this level & is an excellent option for parents with young children. Featuring oversized windows, a custom walk-in closet & a spa-inspired ensuite with dual sink quartz vanity, freestanding tub, steam shower, & heated floors. A well-equipped laundry room with sink, quartz folding counter, & cabinetry adds convenience to this level. The 3rd floor is dedicated to refined living, highlighting a 2nd primary retreat with walk-in closet, lavish ensuite (dual quartz vanity, freestanding tub, steam shower, heated floors) & access to a sun-drenched private balcony overlooking the treetops. A spacious owner’s lounge with wet bar provides the perfect setting to relax, work from home, or enjoy quiet evenings. Completing this floor is a 2nd laundry room. The lower level brings family & friends together in a cozy family room with fireplace & a full wet b ar with beverage fridge. A large 5th bedroom & 5th bathroom with heated floors round off this comfortable space. Other notable upgrades in this executive residence include 1) double insulated & drywalled garage with unique front & back doors allowing for additional parking, 2) air conditioning, 3) in-floor heating in ALL bathrooms, 4) an Elevator to Age-in-Place or Accommodate Multi-Generational Living, 5) custom built-ins in ALL closet, 6) a 75-gallon hot water tank, 7) 200-amp electrical panel, & 8) built-in ceiling speakers & security system. Nestled just steps to parks, trendy restaurants, & the vibrant Kensington district, this luxury property offers a perfect balance of tranquility & urban convenience. Its proximity to the Bow River, downtown, University of Calgary, SAIT & Foothills Hospital provides a remarkable location for work & play. With easy access to Memorial Drive & Crowchild Trail, this is a rare opportunity to own a magnificent property in one of Calgary’s most desirable neighbourhoods. (id:52784)
229 Kingsbury Close Se
Airdrie, Alberta
***OPEN HOUSE SUN, JAN 25 @ 1-3PM*** UPGRADED 2-STOREY ON A SUNSHINE LOT W/ BONUS ROOM & ILLEGAL BSMT SUITE IN AIRDRIE’S KINGS HEIGHTS! Sitting on a peaceful Airdrie street, this Homes by Avi two-storey stands out with its' warm modern Craftsman exterior. Set on a Sunshine Lot, which means bigger basement windows and beautiful natural light on every level. Thoughtful, designer upgrades make daily living feel elegant and pride of ownership has kept the home in tip-top shape! Inside, the open concept main floor is a welcoming living room anchored by a stone-faced gas fireplace, dining area that can comfortably fit a 6-8 person table, and a gourmet chef’s kitchen. The kitchen is home to a gas cooktop with chimney hood, built-in wall oven, full-height mosaic tile, Quartz counters, kitchen island, and corner pantry all set over hardwood floors that run throughout the main level. A versatile MAIN-FLOOR bedroom has its own en-suite 4-piece bath. This extra main floor room is perfect for elderly parents or office space. Upstairs, our first stop is the vaulted bonus room perfect for movie nights, homework, or play. On the opposite end of the upper floor is a large master bedroom with a walk-in closet and a 5-piece bathroom. The ensuite is a spa oasis that features dual sinks, deep soaker tub, and glass shower with seat. Two additional bedrooms share a 4-piece bath, and the convenience of upper-floor laundry keeps chores simple. The basement is home to a 1-bed illegal suite complete with its own separate side entrance, bright living area, sleek kitchen with full-size appliances, a generously-sized bedroom, and a full 4-piece bath. Plus separate washer/dryer and separate electric baseboard heating means completely separate living within each suite. Outside, there is a durable and low maintenance composite deck with glass risers, stepping down to a fully fenced, easy-to-maintain yard with stone paths, a pergola, and synthetic turf for year-round green. An attached double garage and wide driveway handle parking and storage with ease, and the tidy Craftsman curb appeal ties it all together. Set on a quiet street in Kings Heights, this home has quick access to parks, pathways, 2 nearby schools, and everyday shopping at the Yankee Valley Crossing Shopping Plaza, the Kingsview Plaza & Sierra Springs Plaza. Access to the rest of the city and Calgary is easy through several nearby major roadways including Deerfoot Trail, Yankee Valley Blvd & Kingsview Blvd. Jumping in the car: Downtown Calgary is a 23 min drive (29.8KM), Calgary Airport is a 16 min drive (18.8KM), & Banff is a 1 hr 31 min drive (145KM). (id:52784)
1483 Aldrich Place
Carstairs, Alberta
EXECUTIVE WALKOUT BUNGALOW BACKING ONTO POND/PFR + 3 CAR GARAGE, SOLAR PANELS, SUNROOM. This executive style 4 bedroom bungalow with 3 car garage backing onto green space will tick all your boxes! The open floor plan is perfect for entertaining or family gatherings. Enter to the main living area with beautiful hardwood floors, a tray ceiling and a gas fireplace. The heart of this home is no doubt it's bright chef's kitchen with an abundance of cupboards and counter space and a quartz island large enough to seat 4. High end KitchenAid appliances include an induction cooktop, built-in microwave, built-in oven, refrigerator and dishwasher(2025). Retreat to the private primary spacious bedroom with a large sitting area, huge walk-in closet and a luxurious 5 piece spa like ensuite. The laundry room, second bedroom/office with cheater door to a full bathroom complete the main floor. Head down to the amazing walk out basement with a great TV area, bar area, 2 bedrooms, a 5 piece bathroom and a dedicated workshop area. Whether you’re woodworking, repairing, crafting, or tackling home projects, this workshop provides the convenience of working from home without sacrificing comfort or storage space. Relax and unwind in the stunning sunroom, perfectly positioned to capture the views of the green space and a tranquil pond. Bathed in natural light through expansive windows, this inviting space is ideal for morning coffee, reading, or simply soaking in nature’s beauty year-round. The peaceful backdrop creates a private, calming retreat right in your own home. Not to mention the energy-efficient fully owned solar panel system. Designed to reduce utility costs and environmental impact, the solar array blends seamlessly with the home’s style while delivering year-round savings. This home is truly one of a kind with its 3 car garage, basement workshop, A/C, 3 season additional sunroom, hot tub, water softener, solar panels and backing onto a green space. (id:52784)
154 Bartlett Crescent Se
Calgary, Alberta
IF YOU’RE TIRED OF WAITING, GUESSING, OR COMPROMISING, THIS IS THE PART WHERE THINGS GET SIMPLE. This finished laned home is complete, available now, and offers a proven layout that removes uncertainty from the process.At 1,429 sq ft, the plan is efficient in the ways that actually matter. The main floor is anchored by a well-resolved kitchen with a CENTRAL ISLAND and flush eating counter that keeps daily life social without sacrificing prep space. A PROPER PANTRY and thoughtful cabinet placement keep clutter in check, while the dining area is intentionally defined — not squeezed into a corner. The living room is scaled for real furniture and real evenings, not just staging photos. Front and rear outdoor spaces extend the living area in both directions, giving flexibility throughout the day.Upstairs, all THREE BEDROOMS are thoughtfully arranged with UPPER LAUNDRY exactly where it belongs. The primary bedroom is calm and well-proportioned, with a walk-in closet and ensuite that feel deliberate rather than forced. Secondary bedrooms offer genuine versatility — kids, guests, or a dedicated home office all fit comfortably without compromise.Downstairs, 9’ FOUNDATION WALLS AND A BATHROOM ROUGH-IN quietly future-proof the home, keeping options open without demanding decisions today.Set within Rangeview’s Section 23, this phase of the community is shaped around a GARDEN-TO-TABLE LIFESTYLE that’s woven into everyday living. COMMUNITY GARDENS, edible landscapes, and SHARED GROWING SPACES are part of the plan — not as an afterthought, but as a defining feature. It’s a neighbourhood designed to encourage slower routines, outdoor connection, and a more intentional relationship with food, green space, and the people around you, all while remaining practical for daily life.If you’re ready to stop planning and start living, this one is READY WHEN YOU ARE.• PLEASE NOTE: Photos are of a finished Showhome of the same model – fit and finish may differ on finished spec home . Interior selections and floorplans shown in photos. (id:52784)
3204, 3204 Sienna Park Green Sw
Calgary, Alberta
Welcome to the wonderful 55+ community of Sienna Park Green. This beautiful 2 bed 2 bath condo has over 980 sqft of living space. The primary bedroom has an en-suite, built in closets and large window looking onto the balcony. The functional kitchen opens into the living/dining area, with access to the large balcony. The second bedroom is versatile and could also be used as an office, tv, reading or hobby room. There is en-suite laundry room with a washer/dryer. This home has been very well cared for. Includes heated underground parking, and storage unit. The residents’ club has a social room, full kitchen and washrooms; fitness center with cardio and weights; recreation lounge with pool tables, shuffleboard, fireplace, and TV; plus a craft room, library, and guest suite. The complex is quiet, secure, and beautifully maintained, with fantastic neighbors and a real community feel. (id:52784)
302, 235 Lebel Crescent Nw
Calgary, Alberta
Welcome to Capella in University District, a small condo building with only 8 Estate Style single level luxury homes. This spacious and well laid-out 2 bedroom, 2 bathroom condo with single garage is just steps away from all of the amenities this highly desirable community offers. Located on the third floor is this modern residence with hardwood flooring, 10 foot ceilings, many large windows, central air conditioning, designer bathrooms and well-equipped spacious kitchen. The open concept main living space is flooded with natural light and features a sleek kitchen with expansive island, quartz countertops and full height cabinetry. The kitchen opens directly on to the dining space, the living room with electric fireplace, and a nook that works well for a den/office or as space for additional furniture. The bright primary suite offers enough space for a king size bed, a walk-in closet, and a 5-piece ensuite with heated floors, free standing tub, dual vanity, and fully tiled walk-in shower. The second bedroom has a murphy bed, a full bathroom across the hall, and is located on the other side of the condo from the primary bedroom, providing privacy between the bedrooms. Enjoy the morning sunrise on the spacious east-facing covered balcony that is equipped with a gas line for your BBQ or heater and a water line. The private, heated singe garage is attached to the building has epoxy floors, storage space, and a water softener for the condo unit. This well cared for building is part of a 7 building complex that offers a fitness centre, visitor parking, and courtyard spaces. Conveniently situated within walking distance to a grocery store, restaurants and coffee shops. Steps away from Market Mall, the U of C and the Children's Hospital and a quick commute to downtown and access out to the mountains. (id:52784)
113 Cityline Square Ne
Calgary, Alberta
Welcome to this beautiful, built, 2,250+ square foot, two-story home located on a quiet street in the highly sought-after neighborhood of Cityscape. This house offers 6 bedrooms and 3+1 bathrooms PLUS living room, bonus room, kitchen and dinning area. House also comes with EXTERIOR SIDE ENTRY to a finished legal suite basement, perfect for rental income. This open living plan features a modern fireplace with a natural wood shelf and is showcased by the high ceilings and complimentary to the wood capped, white wooden railing headed up to the bonus room. The gourmet kitchen is styled in classic dark shades of grey and brown complete with stainless steel appliances (gas stove, french door fridge, dishwasher) quartz countertops, a large east up island. Plenty of space for your family to enjoy! The primary suite is a true retreat, containing a large walk-in closet, a luxurious ensuite bathroom and custom tile shower, encased in glass and dual vanities. The remaining 3 bedrooms are generously sized and share a well-appointed 4pc bathroom. The laundry and a bonus room are also conveniently located upstairs. Don't stop here, step down to beautifully designed legal suite basement with two bedrooms, kitchen, dinning area, living area and 3pc bathroom. Basement comes with separate laundry. Don't miss out on this opportunity to own a brand new home with the ultimate floorplan in a fantastic location. Schedule a private viewing today! (id:52784)
283058 Township Road 245a
Rural Rocky View County, Alberta
Excellent opportunity to own this prime 8.53-acre property in the highly sought-after Conrich area—just 5 minutes from both Calgary and Chestermere. Enjoy quick access to Highway 1 and McKnight Blvd., making this an ideal location for residential living, business use, or investment.This well-kept, fully developed bi-level home offers 5 bedrooms, 3.5 bathrooms, a cozy gas fireplace, and a walk-up basement with a separate entrance. The heated 4-car attached garage includes a half bathroom and bar sink—perfect as a “man cave” or hobby space.A mechanic’s dream, County-approved MECHANIC SHOP ideal for a business owner, current owner is retiring. This fully loaded all in one building 40x40 ft heated insulated shop plus attached parts area, Oversized single car garage (Paint booth), Shop office. 12ft high ceiling, 11 ft high door, Bath room, Laundry room. Hoist, Air makeup unit and Tire Change machine is a bonus. Perfect for Mechanics, Truckers and Smart investors. Great potential to Live and work or as a investment. Call your favorite Realtor today to view it!! (id:52784)
124 Skyview Shores Road Ne
Calgary, Alberta
Welcome to this beautifully maintained detached home with a front-attached garage, offering over 2,287 sq. ft. of thoughtfully designed living space in the vibrant community of Skyview Ranch, NE Calgary. Perfectly located close to schools, shopping, major roadways, and the airport, this home combines comfort, convenience, and style.As you enter, you are greeted by a bright open-to-above foyer that sets the tone for the spacious layout. The main floor features a 2-piece bath, a convenient laundry area with garage/mudroom access, and a walk-in pantry. The modern kitchen is a chef’s delight with granite countertops, stainless steel appliances, and ample cabinetry, seamlessly overlooking the living room and dining area. The cozy living space is enhanced by a gas fireplace and large windows that flood the home with natural light. From the breakfast nook, step out onto a beautifully built deck, perfect for enjoying summer evenings and BBQs.Upstairs, you’ll find a generous bonus room ideal for family movie nights or a second lounge area. The upper floor also offers two well-sized bedrooms, a 4-piece common bath, and a spacious primary retreat complete with a walk-in closet and a private 4-piece ensuite.The fully finished basement(Illegal suite) with a side entrance adds incredible versatility, featuring two additional bedrooms, a large rec room, and plenty of space for guests, extended family.The backyard is fully fenced and designed for outdoor enjoyment with its spacious deck and low-maintenance setup.This move-in-ready property in the desirable Skyview Ranch community is a true gem. Don’t miss the opportunity—book your private showing today and make this stunning house your next home! (id:52784)
Twp 264 & Rr 271
Rural Rocky View County, Alberta
Welcome to your slice of paradise! Nestled on 55 acres of pristine land, this property offers the perfect canvas to build your forever home. Immerse yourself in the breathtaking beauty of panoramic mountain views that stretch as far as the eye can see. Breathe in the crisp, fresh air that whispers through the surrounding landscape, inviting you to relax and unwind in nature's embrace. Conveniently located just 25 minutes from the vibrant city of Airdrie and a mere 30-minute drive to the bustling metropolis of Calgary, this tranquil oasis offers the ideal balance between serene countryside living and urban amenities. For families, the nearby community of Kathryn boasts a convenient K-8 school, ensuring that educational opportunities are always within reach. With just a 5-minute drive to Kathryn, you'll appreciate the ease of access to essential services while still enjoying the peace and quiet of rural living. Don't miss your chance to own a piece of Alberta's stunning countryside and create the lifestyle you've always dreamed of. Come and experience the magic of this extraordinary property today! (id:52784)
514, 777 3 Avenue Sw
Calgary, Alberta
Welcome to the Pavilions of Eau Claire!Here’s the rare opportunity to own a PENTHOUSE unit with a SECOND FLOOR LOFT a mere 2 blocks away from the gorgeous pathways and serene views of the Bow river and pathways of Prince's Island park! Located on the edge of Calgary’s famous Eau Claire neighbourhood, this area provides all the conveniences of downtown living but in a noticeably less busy and peaceful area, removed from the hustle of the downtown core. Tired of constantly looking at units that face directly into the sides of buildings? Unit 514 boasts an unobstructed BRIGHT AND SUNNY view to the SOUTH, looking out into downtown and over the Historic 118-year old Mcdougall Centre with its beautiful park space next to it. But don’t just look at it, the HUGE 14x8 balcony lets you completely immerse yourself and lounge in your surroundings and Calgary’s famous year-round sunlight (note the natural gas hookup for BBQ or Patio heater!). This unit features a wonderful layout that truly makes sense, offering a bedroom and bathroom on each side, with the living room and kitchen located centrally, ensuring privacy for occupants at all times. The living room boasts unbelievable 18.5-foot high vaulted ceilings, something only a true penthouse can offer, with a massive window above the sliding glass door that completely fills the living space with natural light. The large Primary bedroom benefits from its own walk-in closet with 3 piece ensuite and the 2nd bedroom is equally spacious to comfortably hold a queen size bed. The dedicated laundry room near the entrance and 4pc shared bathroom offers additional storage space, and a second storage room is located outside off of the balcony as well. The most unique feature? Take the stairs up to the second floor LOFT / BONUS ROOM! This incredible space is open to the floor below and can be used as an office, recreation room, gym, or even spare 3rd bedroom (the two walls could easily be closed in for added privacy!) Parking is a br eeze with a TITLED stall in the heated underground parking lot, and if you ever need to take a break, you can also shoot a game of pool in the games room located off the building’s lobby on the main floor. Take a break from the high-rises and see how peaceful your life could be on the quiet side of downtown! (id:52784)
196 Wolf Hollow Park Se
Calgary, Alberta
Wolf Willow - 196 Wolf Hollow Park SE: Welcome to this exceptional, air-conditioned 4-bedroom, 4-bathroom townhouse offering over 1,850 sq. ft. of beautifully finished living space in the highly desirable community of Wolf Willow. Showing like new, still under warranty, and with no condo fees, this home stands out as a rare and compelling opportunity.The sun-soaked main floor is bright and welcoming, thanks to large south-facing windows that flood the living room and foyer with natural light. The show-stopping kitchen is designed for both everyday living and entertaining, featuring a large central island, stainless steel appliances, soft-close cabinetry, and future-ready gas stove and fridge water rough-ins. A spacious dining area and a sleek 2-piece powder room complete this stylish and functional level.Upstairs, unwind in the inviting primary retreat with partial river views, a private 3-piece ensuite, and a walk-in closet with its own window. Two additional bedrooms, a full 4-piece bathroom, and convenient upper-level laundry with extra storage make this floor as practical as it is comfortable.The fully developed basement expands your living options with a family/recreation room, a fourth bedroom featuring a cozy nook or pocket office, a modern 3-piece bathroom with walk-in shower, and ample storage—perfect for guests, teens, or working from home.Outside, enjoy a landscaped backyard complete with a natural gas BBQ line for easy summer entertaining. A double detached garage with MYQ smartphone control adds everyday convenience, while thoughtful upgrades throughout—including silhouette blinds, soft-touch light switches, and doorbell cameras at the front, rear, and garage—enhance both comfort and security.Ideally located just steps from scenic river pathways, Wolf Willow blends modern living with an unbeatable natural setting. Nestled between the Bow River and Fish Creek Provincial Park, residents enjoy over 100 km of trails, parks, an ice rink, and easy access to schools, shopping, and downtown Calgary.This is a home that truly delivers on style, space, and location. Book your showing today and discover why Wolf Willow living is so special. (id:52784)
215, 70 Sage Hill Walk Nw
Calgary, Alberta
MOVE-IN READY! Discover the perfect balance of style and functionality in this impeccable condo built by award-winning Logel Homes. The unit remains under the first-year coverage period, providing 100% coverage and peace of mind. Located in the Sage Walk development, this unit offers over 700 sq. ft. of well-planned living space with two bedrooms, including a spacious primary suite, and two full bathrooms, plus a private patio for outdoor relaxation. The 9-foot ceilings create an open, airy feel throughout. Over $24,000 in upgrades enhance both style and comfort, including: Luxury Vinyl Plank (LVP) flooring throughout the unit, oversized kitchen sink, cabinets extended all the way to the ceiling with upgraded hardware, air conditioning, taller bathroom countertops, an extra closet in the primary suite, tiled shower in the ensuite bathroom, full-height tile in the secondary bathroom, and blinds added throughout the home. The gourmet kitchen features quartz countertops, stainless steel appliances, including a French door fridge and smooth-top range, and a tile backsplash extending under the cabinets. Designed for quiet living, the building features superior soundproofing, with a lightweight concrete topping separating the floors. Additional highlights include in-unit laundry and a titled, underground parking stall. Conveniently located near Shaganappi Trail and Sage Hill Blvd, this condo combines thoughtful upgrades, modern finishes, and a prime location with competitive condo fees, making it a rare opportunity in a highly sought-after community. (id:52784)
3 Alberta Avenue
Okotoks, Alberta
Welcome to 3 Alberta Avenue in the heart of Okotoks Alberta. This unique purpose built renal complex consists of 6 residential rental units and exterior 12 parking stalls for the tenants. The lower level and main floor 4 units are between 750-790 sq.ft each with the 2 upper floor units being 1,100 sq.ft. Each unit comes with an in suite washer and dryer along with their own Furnace and Hot Water Tank. All tenants are pay their own utilities in addition to their rent and are separately billed. Right next to Elizabeth Street your tenants will enjoy walking access to many local restaurants, shopping and services. (id:52784)
15 42 Street Sw
Calgary, Alberta
Sophistication and craftsmanship define this exceptional custom designed residence, ideally located on a beautiful street in the heart of Wildwood. Just steps from the Bow River Valley and its scenic pathway system, as well as the Wildwood Community Association and its many amenities, this remarkable home offers an unparalleled lifestyle in one of Calgary’s most desirable inner-city neighbourhoods. Set on a lot with a west-facing backyard, the home features a rare triple front-attached oversized garage with oversized doors, thoughtfully designed to accommodate a truck and equipped with an EV charger. An exposed aggregate concrete driveway leads to a welcoming front porch and an elegant foyer highlighted by a soaring cathedral ceiling. The open-concept main floor is perfectly suited for both everyday living and entertaining. A private front office off the foyer provides a quiet workspace, while the expansive great room showcases a striking gas fireplace and flows seamlessly into the dining area. Sliding patio doors open onto an impressive rear deck spanning the full width of the home, complete with a custom cedar pergola and overlooking the sun filled west facing yard. The chef’s kitchen is the true centrepiece, featuring a large island with seating, custom cabinetry, stone countertops, and premium Thermador appliances. A generous walk-in pantry with extensive cabinetry and a stand-up freezer adds both convenience and functionality. Wide-plank hardwood flooring, oversized windows with black trim, and ten-foot ceilings create a warm yet elegant atmosphere throughout the main level. A stylish powder room and a thoughtfully designed mudroom with custom built-ins complete the space. On the upper level, you will find four spacious bedrooms, three bathrooms, and a full laundry room. The primary suite is a private retreat with vaulted ceilings with wood accent and a spa-inspired ensuite featuring a freestanding soaker tub, an oversized custom steam shower, and dual vanities . The expansive walk-in closet is truly exceptional, offering ccustom-built-ins and ample space to organize and display an extensive wardrobe. The fully finished basement further extends the living space, offering a fifth bedroom, a bathroom with a second steam shower, a large recreation room with a custom wet bar ideal for entertaining, a wine room, and a dedicated home gym. Expertly crafted by Lexiar Homes and beautifully designed by Savelica Designs, this residence presents a rare opportunity to own a home of this calibre. Ideally located near parks, top-rated schools, and just minutes from downtown, while also providing quick access west to the mountains, this is truly a home not to be missed. (id:52784)
24 Napoleon Meadows Way
Innisfail, Alberta
Welcome to 24 Napoleon Meadows Way — a customized Modern Contemporary masterpiece offering 2,317 sq ft of refined luxury, designed and built under the direction of an award-winning architect and interior designer. Completed in June 2025, every detail of this 3 bed, 2.5 bath home has been thoughtfully curated with elevated finishes and advanced systems rarely found in homes of this size. From the striking exterior and oversized heated 3-bay garage (825 sq ft, 13’ ceilings, in-floor radiant heat, 50 amp EV circuit, extensive outlets, and plywood-finished walls), to the soaring 18’ foyer inside, this home is nothing short of showstopping. The main floor spans 1,036 sq ft with 9’ ceilings and features an open-concept living, dining, and kitchen space with upgraded appliances (induction cooktop, upright freezer, built-in microwave/oven, fridge, and dishwasher), a butler’s pantry, tech/coffee bar with RO water + food grade fridge, and a wet bar. The rear deck spans 32’ x 10’, partially covered with gas hookups on both ends — perfect for four-season entertaining.Upstairs, enjoy a fully equipped laundry room with custom cabinetry, sink, large window and linen storage. The private primary suite features heated tile floors, a spa-like ensuite with walk-in tiled shower, soaker tub, and RO water, plus a massive walk-in closet with built-ins. Two additional bedrooms each include their own walk-in closets and share a 3-piece bath. This deluxe home also includes a spacious 833 sq ft unfinished basement with oversized above-grade windows, 9’ ceilings, in-floor radiant heating, rough-ins for a wet bar and bath, plus layout drawings ready for future development.Behind the walls, you'll find advanced mechanical upgrades including a full chlorine filtration system, water softener, reverse osmosis with re-mineralization, and deluxe triple-pane windows and custom window coverings throughout.Set on a 6,119 sq ft lot in a desirable neighbourhood, this home is the perfect blend of archit ectural excellence, everyday comfort, and long-term value. (id:52784)
62 Setonvista Grove Se
Calgary, Alberta
This beautiful brand-new Oak model by Brookfield Residential is intelligently designed to offer exceptional functionality, modern style, and the added benefit of a fully legal 1-bedroom basement suite! Featuring 2 living areas, 3 bedrooms, 2.5 bathrooms above grade, and a complete legal secondary suite that is accessed via its own private side entrance, this home provides over 2,300 sq. ft. of thoughtfully crafted living space across three levels - perfect for families, multi-generational living, or those looking to offset monthly costs with rental income. Located in the newest phase of Seton, Seton Ridge, this stunning home blends open-concept design with purposeful layout choices tailored for today’s lifestyle. The main level features expansive south-facing front windows that fill the home with natural light throughout the day. The 9' ceilings enhance the sense of openness, while the central kitchen acts as the true heart of the home. A large island, spacious pantry, and a full suite of stainless-steel appliances - including a chimney hood fan and a lower built-in microwave - create a functional and stylish space ideal for cooking, hosting, and everyday living. The dining area overlooks the front yard through large south-facing windows that flood the space with natural light all year long. At the back of the home, an inviting great room centres around an electric fireplace with a wall over windows overlook the private backyard. A 2-piece powder room completes the main level. A modern iron spindle railing guides you upstairs to a perfectly positioned central bonus room, providing privacy between the primary retreat and the secondary bedrooms. The spacious primary suite includes a walk-in closet and a beautifully finished 4-piece ensuite with dual sinks, a tiled walk-in shower and private water closet. Two additional bedrooms, a full bathroom, and an upper-level laundry room finish off this family-friendly second floor. The fully legal 1-bedroom basement suite is m ove-in ready after possession and features its own dedicated mechanical system. Complete with a full kitchen, living/dining area, a generous bedroom with walk-in closet, a full bathroom, and in-suite laundry, this suite is ideal for extended family or as an excellent income generator to help offset your mortgage. Outside, the sunny backyard offers the perfect place to relax or entertain in the warmer months. A rear gas line adds to everyday convenience and the double parking pad provides ample space and future potential for a detached garage if desired. With both the builder’s warranty and the Alberta New Home Warranty included, you’ll enjoy complete peace of mind with your purchase. Just steps from the extensive amenities of Seton - including restaurants, shopping, the YMCA, and the South Calgary Health Campus - this home combines beautiful design with unmatched convenience. (id:52784)
3, 1611 21 Avenue Sw
Calgary, Alberta
This Executive Townhome offers an elegant & updated living experience in a UNIQUE INNER-CITY LOCATION, FRONTING DIRECTLY ONTO BUCKMASTER PARK. Upon entering, you are welcomed by a ground-floor entrance, with a conveniently tucked away Powder Room, dual entry with the Garage & a Bedroom which is currently being used as a beautiful media room. Its spaciousness offers versatile possibilities as an office, library, study, or guest room.The Second Level features an open-concept layout with natural light flooding throughout. Great view of the Park from every window! It boasts a large living room with a cozy fireplace & a separate dining room, which seamlessly flows into a very big, bright, & beautiful kitchen. The kitchen offers partial city view & is equipped with NEW QUARTZ COUNTERTOPS, NEW BACKSPLASH, NEW REFRIGERATOR, NEW MICROWAVE, NEW KITCHEN SINK & FAUCET. Enjoy here the convenience of Main Floor Laundry together with a breakfast nook leading to a good-sized private balcony/Deck with partial city view. BBQ GAS LINE. The Entire floor features Exquisite CROWN MOUNDLING & BUILT-INS plus NEW HARDWOOD FLOORING, which extends from the Main level all the way up to the upper levels excluding the bedrooms. Moving upstairs, you'll find a very large & bright level with abundant windows, ensuring plenty of natural light. The upper floor consists of a Large Primary Bedroom that accommodates a King size bed, Walk-in-Closet & your own private four-piece ensuite plus a 2nd large bedroom with an additional three-piece bathroom. The curtains in the kids' room have been replaced with high-end, neutral curtains that we think will be appreciated even more! This second bedroom also features a Juliette balcony overlooking the Park for endless hours of tranquilty & beauty. This modern FRESHLY PAINTED 1855sq ft residence has been meticulously renovated with contemporary finishes, allowing you to Move In immediately & enjoy the home & its surroundings. Updates in recent years include NEWER ROOF(2016), HOT WATER TANK (2019), WATER LINES (2021), NEW HARDWOOD FLOORING(2024), NEW TOILET(Sept 2025), & ALL THE AFOREMENTIONED KITCHEN UPGRADES DONE IN SEPT 2025. Beautiful Home with FLAT CEILINGS through out,also comes with the luxury of a DOUBLE REAR ATTACHED GARAGE!. Location is truly paramount here, right across from Buckmaster Park & overlooking downtown Calgary. It's a prime inner-city location within minutes of downtown, with close walking distance to shops & restaurants along 17th Avenue SW. This immaculate townhome in the sought after community of Bankview offers the perfect blend of comfort, convenience, & tranquility. Great value for a beautiful home in a unique location that you will be proud to call home, ideal for young professionals & young families alike. The priceless advantage of Buckmaster Park at your doorstep truly enhances the living experience. We invite you to view this beautiful townhouse in a Well Managed complex .Check out the Virtual Tour! You will not be disappointed! (id:52784)

