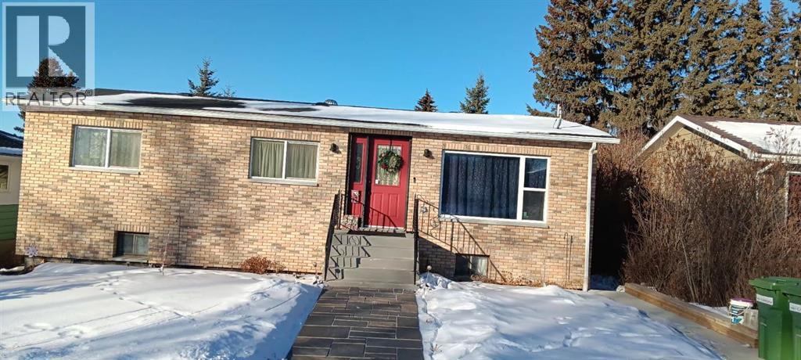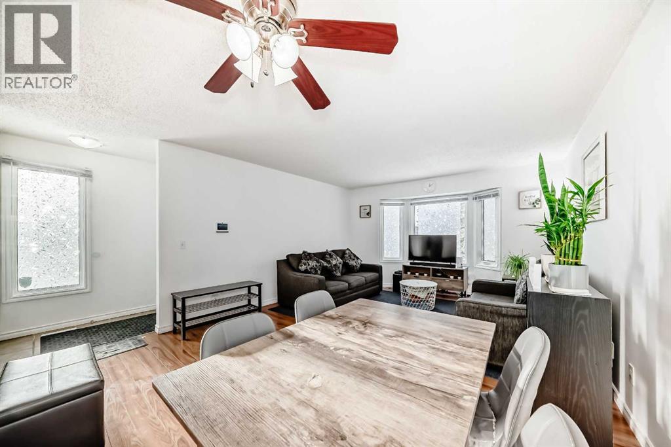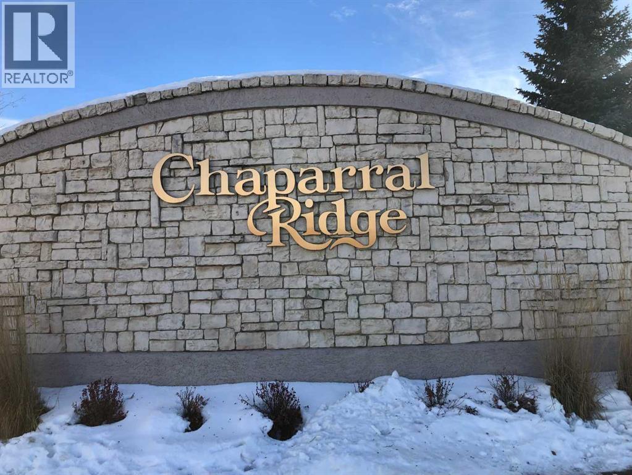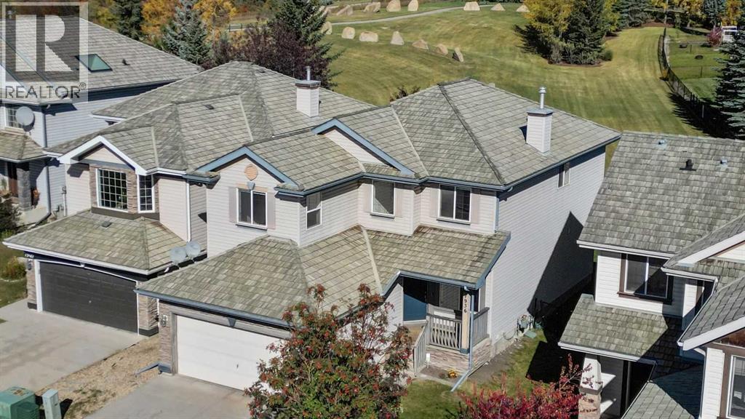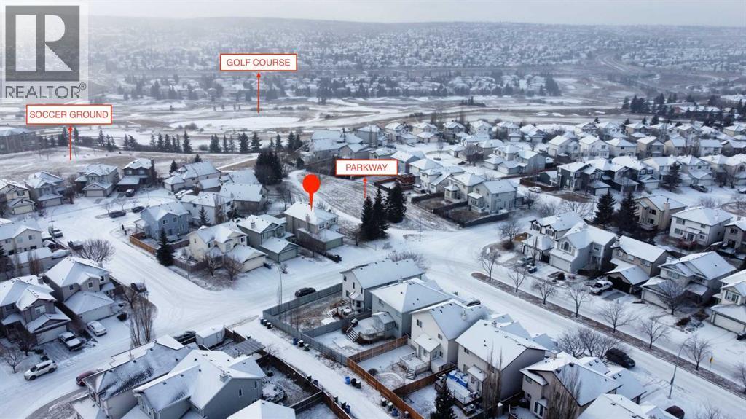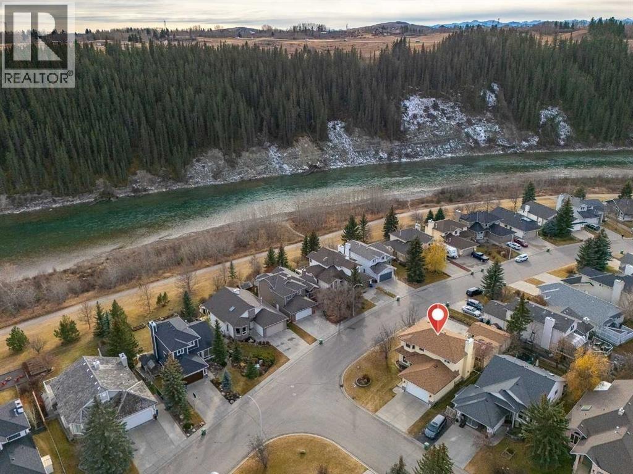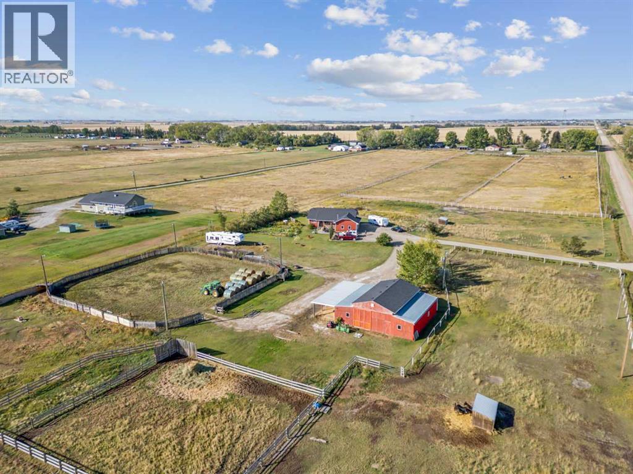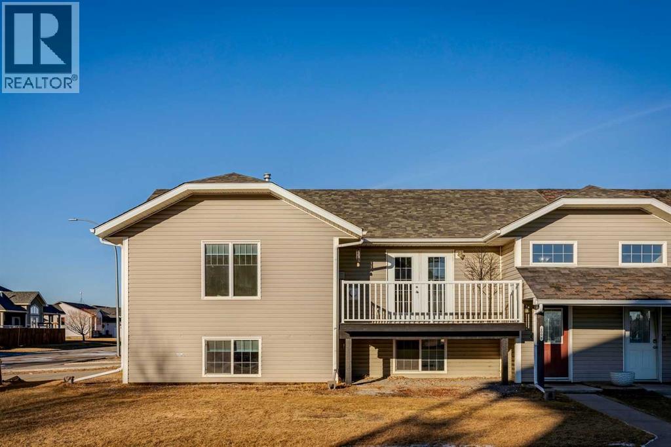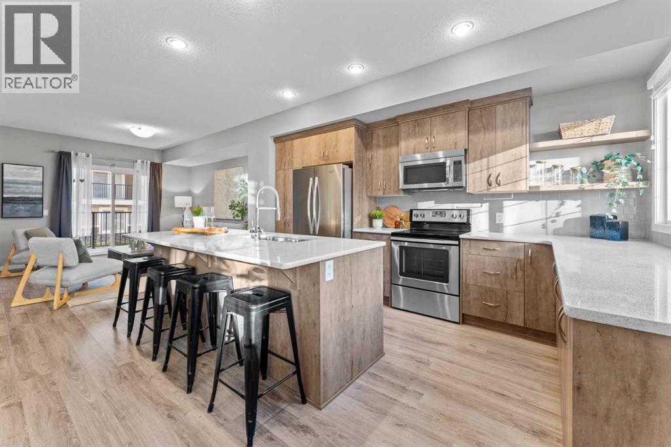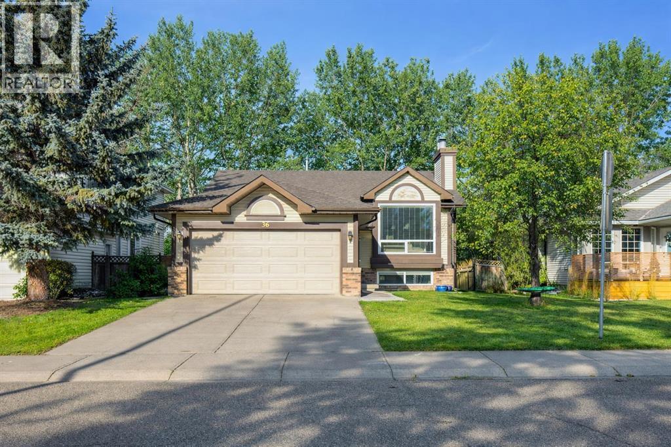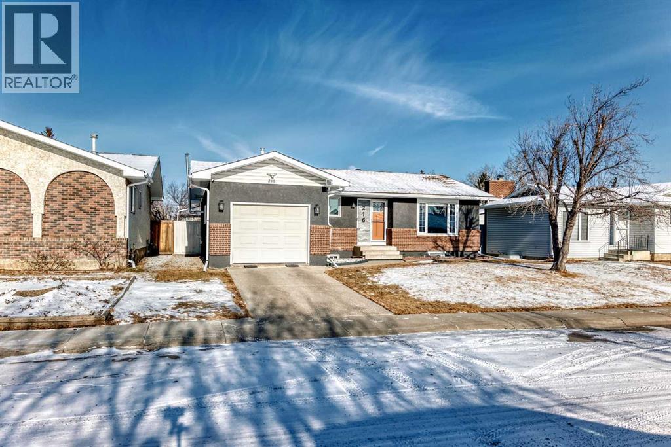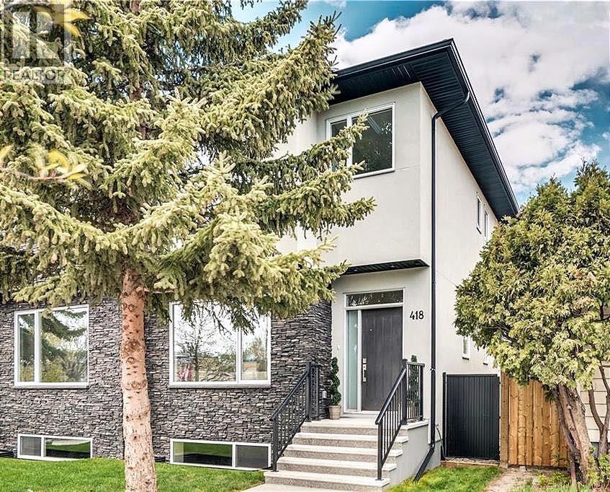326 First Street
Cremona, Alberta
25 minute access to Cochrane, Sundre and HWY #2. This Mountainview County home is a must see for the family seeking peaceful small town living. Main level offers 3 bedrooms, full bathroom laundry/mudroom and an open concept kitchen/dining entertainment space. Downstairs offers another 2 oversized bedrooms daily converted to office or gym space. Full washroom equipped with Jacuzzi tub and plenty of entertainment space. Outdoors offer well maintained lawns and gardens, storage shed, fire pit, RV storage, parking and large mountain view deck. Photos coming soon (id:52784)
15 Falshire Terrace Ne
Calgary, Alberta
This is the kind of home that makes ownership feel achievable. A well-maintained corner unit townhouse with over 1,200 sq ft of thoughtfully used space, offering room to grow without feeling overwhelming. Inside, the layout is practical and easy to live in, with tile and laminate flooring throughout and a kitchen finished with stainless steel appliances. The home has been consistently cared for, including newer washer and dryer, so the focus stays on settling in—not catching up on repairs. With two bedrooms and one bathroom, the space works for today while leaving options for tomorrow. The walkout lower level opens the door to flexibility—whether that’s extra living space with an existing 3 piece bathroom, a work-from-home setup, or the potential for a bachelor-style suite (subject to municipal and condo board approval). Being a corner unit means more privacy, a fenced outdoor area, and plenty of street parking right out front for friends and family—small things that make day-to-day life easier. Set in a connected, established neighbourhood close to schools, transit, and daily essentials, this home offers a solid starting point for first-time buyers who want stability, flexibility, and a place that simply makes sense. (id:52784)
1104, 11 Chaparral Ridge Drive Se
Calgary, Alberta
***BRAND NEW FLOORING AND PAINT THROUGHOUT***Welcome to your dream home, a cozy two bedroom, two bathroom condo featuring a spacious layout that provides privacy and a light-filled ambiance and offering 960 square feet of inviting living space, on the desirable ground floor, perfectly designed for comfort and convenience, in the sought-after community of Chaparral. Unit is located on the West side of the building and features an Entryway with Closet, a Dining Area, a large Kitchen with Breakfast Bar, a Living Room with double sliding glass doors to a patio c/w BBQ gas outlet, a Primary Bedroom with walk-through closet to a full 4 Piece Ensuite Bathroom, second Bedroom with a second full 4 Piece Bathroom and an In-Suite Laundry/Storage Room. Additional storage is available with an assigned Separate Storage Locker #104 on the main floor, catering to your storage needs. Enjoy the luxury of the Titled Heated Underground Parking #44. Chaparral Village is a Well-Managed Complex with No Age Restrictions, featuring two Party Rooms, available for use/rental, ideal for hosting gatherings or celebrations, plus abundant Visitor Parking to make entertaining friends and family easy. The Site is in a prime location, close to Schools, Shopping, Public Transit, and the popular Blue Devil Golf Course (7 minutes). For outdoor enthusiasts, Fish Creek Park, with its scenic Pathways and picturesque Bow River, is at your doorstep, offering endless opportunities for adventure and relaxation. Easy access to Stoney Trail and Deerfoot Trail. Don’t miss your chance to own this fantastic condo, where modern living meets tranquillity in a vibrant community! (id:52784)
7936 Springbank Boulevard Sw
Calgary, Alberta
Vacant & Move-In Ready – Backs onto Park / Green Space – 5 Bedrooms-Designed for Family LivingExperience the perfect blend of comfort, style, and location in this freshly painted two-storey home offering over 3,000 sq. ft. of developed living space. Nestled in one of South Calgary’s most desirable family communities—Springbank Hill—this property is ideally located close to schools, parks, pathways, the LRT, and Stoney Trail.The open-concept main level features laminate flooring throughout and is decorated in soft contemporary tones. Expansive windows fill the home with natural light. The kitchen showcases light café cabinetry with granite countertops, stainless steel appliances, and a large pantry. A generous breakfast nook offers access to the rear deck and overlooks the yard and greenspace. The adjoining dining and family rooms create an ideal space for entertaining, with a cozy gas fireplace and mantle as the focal point. A two-piece guest bath, laundry room, and access to the finished double garage complete the main floor.Upstairs features new laminate flooring in Bedrooms, fresh paint, four spacious bedrooms, and a bright flex area—perfect for an office, homework station, or reading nook. The primary suite overlooks the park and includes a four-piece ensuite with a soaker tub, standalone shower, vanity, and private water closet. Three additional bedrooms and another full bath complete this level.The fully developed basement extends the living space with a large recreation and games area, fifth bedroom, four-piece bath with heated floor, and mechanical/storage room.The rear yard is a summer oasis backing directly onto greenspace, complete with a low-maintenance deck featuring aluminum rails, glass inserts & electrical outlets for your entertaining convenience.Highlights:Backing onto park / greenspaceNo Poly-B plumbing,Freshly painted in light contemporary colours,New laminate flooring (upper level bedrooms),New fridge, Gas fireplace,Hot water tank 2020, Basement Carpets 2015Finished garageClose to schools, shopping, pathways, and quick access to LRT, Downtown & Stoney TrailWelcome Home to Springbank Hill – where family living meets modern comfort! (id:52784)
7 Country Hills Park Nw
Calgary, Alberta
Location, Location, location, near country hills golf club, walkway, soccer ground. Open to above 16 feet ceiling in living room, North East facing, 3+1 bedroom + 3.5 bath home with double front attached garage & developed basement located beside a green space/walking path in family-oriented Country Hills has plenty to offer. Walking in, the foyer offers a nice transition to the rest of the main floor; with flex room being the first thing you notice (perfect for a home office, formal dining, or kid’s play area) before opening up to the majestic living room with a full 2 storey tall ceiling height & a gas fireplace with a dramatic full height surround serving as a focal point. Seamlessly connected nearby, the dining area & spacious kitchen is ready for any occasion being well equipped BRAND two-tone glossy kitchen with wine rack and customised garbage pull outs and all brand new stainless steel appliances. Just a sliding patio door away, the generous deck (with low maintenance aluminum railings w/ glass inserts) provides ample room for outdoor furniture & a BBQ – all perfect for quality family time & entertaining guests alike when paired with the useable sunny fully fenced backyard. A half bath & a conveniently located laundry room/mudroom finish things off on the main floor. As the perfect retreat, the 2nd floor offers a 4-pc full bathroom, 2 well-sized bedrooms, & a large master suite ready to pamper with a 5-pc ensuite bath (separate shower & bathtub, dual vanities, & an enclosed toilet area) & dual closets (with one being a walk-in closet). Optimizing the space further, a built-in workstation area between the 2 secondary bedrooms offers the perfect spot for work or play. Heading downstairs, the developed ILLEGAL SUITE basement with separate entrance reveals a nice huge living room along with kitchen, bedroom and 4-pc full bathroom & separate laundry. Notable features include; CORNER LOT, SIDING ON PARK, BRAND NEW ROOF, BRAND NEW FURNANCE, BRAND NEW KITCHEN, COUN TERTOPS & APPLIANCES, BRAND NEW FLOORING THROUGOUT, fresh paint throughout, central AC, & plenty of windows to admire the beautiful green space nearby. Beyond the home, be spoiled by being next to a walking path that takes you to the surrounding Country Hills Golf Course, Nose Creek Parkway, & the many amenities that Harvest Hills Shopping Centre has to offer ( T&T Supermarket, Canadian Brewhouse, & Rexall drugstore just to name a few!). Schools, transit, & additional shopping/amenities/movie theatre/Vivo rec centre/library within the Country Hills shopping area are all nearby while Beddington Tr, Country Hills Blvd, Stoney Tr, & Deerfoot Tr are all a short drive away. With so much to offer inside & out, this well balanced home is ready for you today! (id:52784)
301 Riverview Green
Cochrane, Alberta
Welcome ...Appraised at $850,000. A rare offering in the sought-after Town of Cochrane & "IN DEMAND" Riverview Community. Lovingly maintained by its Original Owners this property offers a rare opportunity to purchase a home that has been cared for with exceptional attention over the years. Situated on a quiet cul-de-sac with desirable westerly exposure, it is just a one minute walk to the breath taking "BOW RIVER," providing convenient access to Fishing, Scenic Pathways & Peaceful Nature. For GOLF enthusiasts, "The Cochrane Golf Club" is only steps away, offering an exceptional lifestyle location. Positioned on a large Corner Lot, this provides outstanding parking options-ideal for those needing space for a Trailer, Boat, Multiple Vehicles (9 parking spaces In TOTAL)or Hobby use. Featuring an oversized Heated Single Garage, Plus an Attached Double Garage with In-Floor Heating, creates an excellent flexibility for parking, storage or workshop! Step out back to an exceptional outdoor living retreat designed for year-round enjoyment. The Newer Solarium/Patio is a bright all-season retreat with natural light-perfecto for relaxing, dining, or enjoying garden views throughout the year. Setting the stage as you walk out to the Built in BBQ/Grill, Burner and 2 smoker brick station- Perfect for the grilling Devotee. Wait till you see this impressive Private Gazebo with a Huge Hot Tub, 4 Skylights, sliding doors and earthly cedar walls make this an amazing relaxing escape, ideal for parties & game night. Step inside the front door into a receptive foyer with a stunning high-ceiling accented by a crystal chandelier & an elegant staircase that welcomes you into an open concept living area. The seamless flow connects the Living rm/Dining, Kitchen/Family rm, Laundry/Mud rm creating a cohesive and functional layout perfect for everyday living/entertaining. Cooking will be most pleasurable in the kitchen with plenty of natural light, featuring wood cabinets, granite counter tops, newer SS appliances, walk-in pantry, Island and a sun filled breakfast nook to enjoy your meals in, connected to the patio/sunroom. The Contiguous spacious family room offers a gas fireplace with built in cabinetry, a large picture window making it the perfect place to relax and entertain. The upper level boosts 3 spacious bedrooms. Retreat to the primary suite with breath taking views of the river, forest & Hills, along with a luxurious 5 piece ensuite and an expansive walk in closet. The walk up basement provides a spacious recreational room with wet bar, 2 bed/flex rooms/(whichever suites your needs) In-Floor Heating, ample storage & a 3 piece bath-again perfect for guests or entertaining. Some windows have been replaced. It is evident this home commands attention making it the ultimate package, LOCATION, SIZE, VIEWS, LOT, WEST BACKYARD, THE BOW RIVER AND GOLF. Cochrane has to offer...All amenities Schools, Shopping, Dining & Tranquility. MAKE THIS HOUSE YOUR HOME !! (id:52784)
272187 Township Road 240
Rural Rocky View County, Alberta
****OPEN HOUSE SATURDAY JANUARY 31 FROM 11:00-3:00**** WELCOME to your own slice of country living with city conveniences close by. Situated on approximately 10 acres, this exceptional property offers the space, comfort, and functionality your family needs to live, grow, and thrive. As you arrive, you’ll immediately appreciate the thoughtful layout of this beautifully positioned bungalow, featuring both east- and west-facing decks—perfect for enjoying morning coffee or unwinding with sunset views and a glass of wine. Inside, the main level offers three bedrooms, including a spacious primary suite with double closets and a 3-piece ensuite. The open-concept kitchen boasts ample cabinetry, generous counter space, and a large pantry, flowing seamlessly into the dining area—ideal for family meals and entertaining. A huge living room provides plenty of space for gathering, highlighted by a two-sided gas fireplace shared with the kitchen for added warmth and ambiance. Patio doors lead to the back deck, offering easy access to the yard and a perfect spot to watch the kids play. Downstairs, you’ll find a versatile recreation/play area, an additional 3-piece bathroom, a generous guest space with wall-to-wall closets, a large office or flex room, convenient laundry, and an oversized storage room to keep everything organized. The double attached garage is heated and insulated, complete with a workbench, extensive shelving, and a sink, plus plenty of additional parking outside. For the outdoor enthusiast or equestrian, this property truly shines. The impressive 47’ x 43’ barn features five stalls, a tack room/office, hay storage, and drive-through access. Outside, you’ll find four horse paddocks, pasture space, garden, many recently replaced fences, and a fully equipped outdoor riding arena with night lighting. Two automatic waterers add convenience and functionality. Major updates include new siding, new roof and eaves on both the home and barn (2022), new windows (2011), new well pump (2023) and a brand-new septic field (2024) with a completed Septic Feasibility Report—offering peace of mind for years to come. Located just 5 minutes from Langdon, you’ll enjoy easy access to shops, restaurants, cafes, and everyday services. Calgary is only 15 minutes away, downtown Calgary just 30 minutes, and Strathmore and Chestermere are each a quick 15-minute drive. Nothing to do but move in and enjoy. This is the lifestyle you’ve been waiting for—don’t miss it! CLICK THIS LINK TO SEE the amazing AERIAL VIDEO of this property at this link: https://youtu.be/fjUYYL55fkQ. (id:52784)
100b Westview Drive
Nanton, Alberta
This beautifully designed half duplex offers 4 bedrooms and 3 bathrooms, including a primary suite on both the main and lower levels—perfect for multi-generational living, large families or hosting guests.The main floor features a primary suite and a second bedroom, a full bathroom and a bright, open concept living space that seamlessly connects the kitchen, dining, and living areas. Vaulted ceilings and a gas fireplace anchor the living room, while patio doors open to a deck for effortless indoor-outdoor entertaining. The kitchen boasts stainless steel appliances, a large island with plenty of counter space, and a spacious pantry for all your storage needs. There is also a separate main-floor laundry hookup for added convenience.The fully developed lower level includes a primary suite and a second bedroom, along with a spacious family room, office, and den—there’s truly no shortage of space to relax, work, or entertain. The extra-large laundry room is designed for maximum functionality, featuring cabinets for storage, a long countertop for folding, a laundry sink, and plenty of room for hanging racks. Rough-in plumbing is already in place for in-floor heating should you wish to add a system.A thoughtfully designed home combining space, comfort, and versatile living options—with room to grow and entertain. (id:52784)
108 Nolanlake Villas Nw
Calgary, Alberta
***OPEN HOUSE – Saturday, January 24, 12:30 - 2:30 PM***Welcome to this gorgeous 3-bedroom, 2.5-bathroom townhome in the vibrant and family-friendly community of Nolan Hill. This beautifully maintained home offers the perfect blend of comfort, functionality, and modern design. The entry level features a versatile flex room, ideal for a home office, gym, or den, along with convenient access to the double attached garage. Upstairs, you’ll find a bright open-concept main floor with 9-foot ceilings, abundant natural light, and elegant laminate flooring throughout. The modern kitchen showcases stainless steel appliances, quartz countertops, ceiling-height cabinetry, and a large island—perfect for cooking and entertaining. The dining and living areas flow seamlessly to your private balcony with a gas BBQ hookup, ideal for relaxing evenings. Upstairs, the primary suite offers a spacious walk-in closet and a beautiful ensuite featuring dual sinks and a glass shower. Two additional bedrooms, a full bath, and convenient upper-floor laundry complete the level. This well-managed complex boasts durable Hardie Board and stone exteriors, lovely landscaped common areas, and ample visitor parking. Enjoy nearby parks, playgrounds, walking paths, and close proximity to shopping, restaurants, and major routes including Stoney Trail, Sarcee Trail, and Shaganappi Trail. Stylish, functional, and move-in ready—this townhome offers an exceptional opportunity to live in one of Calgary’s most desirable northwest communities. Book your showing today! (id:52784)
36 Riverview Drive
Cochrane, Alberta
WELCOME TO 36 RIVERVIEW DRIVE — a beautifully renovated 5-BEDROOM BI-LEVEL backing directly onto the COCHRANE GOLF COURSE. This home offers BREATHTAKING VIEWS, NO NEIGHBOURS BEHIND, and EXCEPTIONAL PRIVACY, all in the highly sought-after community of RIVERVIEW.This home has undergone EXTENSIVE UPGRADES IN 2024, including FRESH PAINT THROUGHOUT, NEW WINDOWS, NEW CABINETRY, NEW TILE, and LUXURY VINYL PLANK FLOORING ON BOTH LEVELS. For added peace of mind, POLY-B PLUMBING HAS BEEN REMOVED.The MAIN FLOOR features a BRIGHT, OPEN-CONCEPT LAYOUT with VAULTED CEILINGS and a spacious living room filled with natural light. The UPDATED KITCHEN is equipped with BRAND-NEW 2024 STAINLESS STEEL APPLIANCES, making it as functional as it is stylish.There are THREE BEDROOMS ON THE MAIN LEVEL, including a generous PRIMARY RETREAT with a WALK-IN CLOSET and an UPDATED 3-PIECE ENSUITE featuring QUARTZ COUNTERTOPS. The additional bathrooms throughout the home have also been REFRESHED.The FULLY FINISHED BASEMENT offers incredible versatility, featuring a LARGE RECREATION ROOM with a cozy WOOD-BURNING FIREPLACE, TWO ADDITIONAL BEDROOMS, a DEDICATED HOME OFFICE, and UPDATED FLOORING. You’ll also find a fun “GAMES CAVE” UNDER THE STAIRS and a CENTRAL VACUUM ROUGHED-IN.Step outside to enjoy true OUTDOOR LIVING AT ITS FINEST with UNINTERRUPTED GOLF COURSE VIEWS, NO NEIGHBOURS BEHIND, and a NEWLY BUILT DOUBLE-TIER VINYL DECK—perfect for entertaining or relaxing in total privacy.Perfectly positioned, this home is BACKING DIRECTLY ONTO THE COCHRANE GOLF COURSE and located in ONE OF COCHRANE’S MOST DESIRABLE NEIGHBOURHOODS, offering the ideal blend of lifestyle, location, and luxury.This move-in-ready property is a rare opportunity to own a home with VIEWS, PRIVACY, AND MODERN UPDATES in a premier setting.BOOK YOUR SHOWING TODAY! (id:52784)
216 Pinecrest Crescent Ne
Calgary, Alberta
Welcome to this smart, stylish bungalow that checks all the right boxes ...whether you’re an investor, a multi-generational family still wanting independent living, or a buyer looking for a built-in mortgage helper! This move-in ready bungalow offers 1,144 sq ft and 3 bedrooms above grade and has been thoughtfully updated from top to bottom. The main floor features a fully renovated kitchen with sleek new cabinetry that maximize storage, stone countertops, an eat-in / coffee bar, and brand-new stainless steel appliances. Built-in closets add function with clean lines, while all new windows throughout bring in tons of natural light. The front picture window on the main floor and the egress front window in the legal basement suite were installed in 2021, with the remaining windows all upgraded to triple-pane in the Spring of 2025 for excellent energy efficiency. Downstairs, you’ll find a legal 1-bedroom secondary suite that’s been refreshed and ready to go, complete with new appliances, an updated bathroom, and its own comfortable living space making it ideal for rental income, extended family, or guests. Laundry is shared and located in the common space Behind the scenes, the big-ticket upgrades are already done: a new Goodman furnace (November 2024), new electrical panel, and upgraded spray insulation in the attic give peace of mind and long-term efficiency. Outside, the home sits on a large lot with loads of potential. There’s room to build an oversized detached garage off the paved alleyway, while currently enjoying the concrete parking pad with fenced but gated access for extra / RV parking or as your own private basketball court. Consider that the yard also offers a gazebo, greenhouse, and storage shed, and you’ve got a space that’s both functional and fun. One of the most unique features of this home is that it has a heated single attached garage with a front driveway—perfect for Calgary winters. This is one of those rare properties that truly works for multip le lifestyles and strategies. Live in one unit, rent the other, or bring the whole family together...this home is ready to deliver value from day one! (id:52784)
418 13 Avenue Ne
Calgary, Alberta
This exceptional inner-city infill stands apart for its quality, craftsmanship, and thoughtful design. Located in the sought-after community of Renfrew, this stunning two-storey home offers unbeatable access to schools, recreation facilities, scenic pathways, public transit, and is just minutes from downtown, WALKABLE even! Every detail has been carefully curated, from the designer lighting and custom tile work to a tailored built in with mirror, a timeless neutral palette, and a main floor office. Oversized windows and 9’ ceilings on all three levels flood the home with natural light, enhancing the open, modern layout that balances style with everyday functionality.The chef-inspired kitchen is a true showpiece, featuring a premium Jenn-Air stainless steel appliance package, custom cabinetry, built-in wine cooler, and an impressive 13-foot quartz island with seating for four—perfect for entertaining. The space flows seamlessly into the dining area and inviting living room, anchored by a striking tiled gas fireplace for chilly winter nights. Central air also included for the future warm days of Calgary! Upstairs, the primary retreat is nothing short of spectacular, showcasing a spa-like ensuite designed for relaxation with a soaker tub, dual sinks and walk in shower, a walk-in closet, and Two additional great sized bedrooms, a spacious 4 pc bathroom, and convenient upper-level laundry complete this level.The fully developed basement offers an ideal home theatre space with a refreshment station—perfect for movie nights or entertaining guests. Outside, enjoy a low-maintenance, landscaped and fenced backyard with a private ground-level patio, green space, and a double detached garage already wired for EV charger. Quick possession is available if you want to spend the holidays here! A refined inner-city lifestyle awaits in this meticulously crafted Renfrew home. (id:52784)

