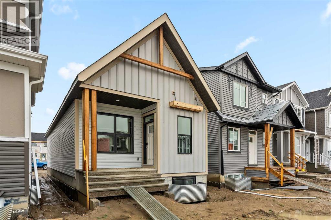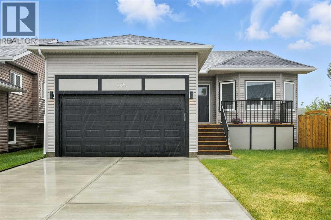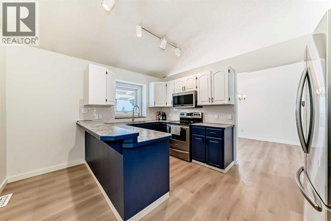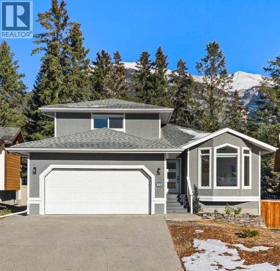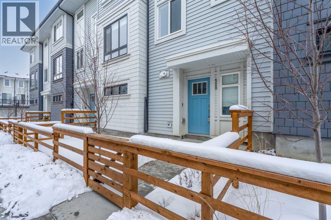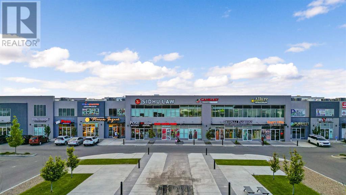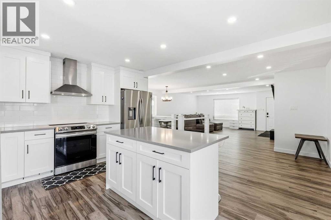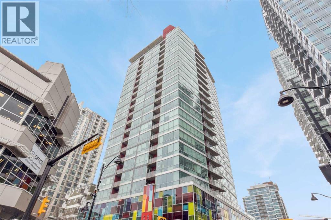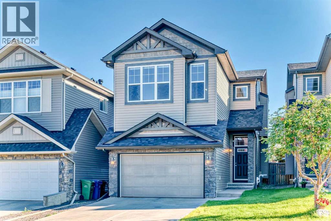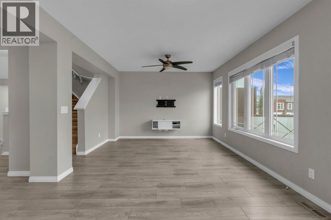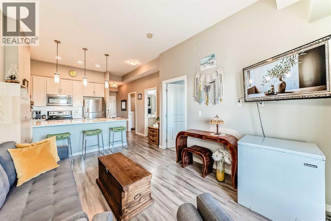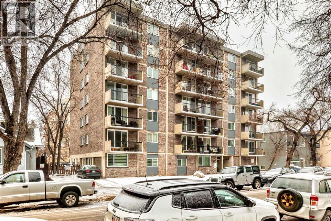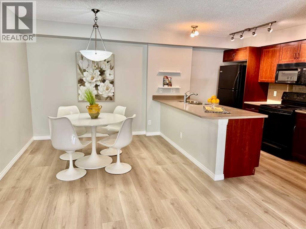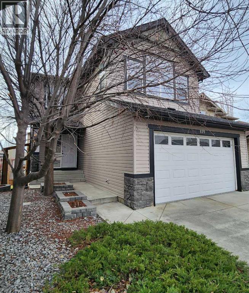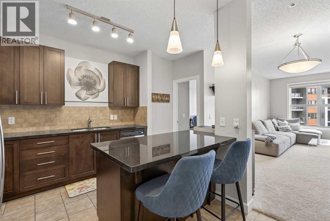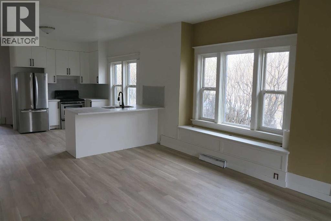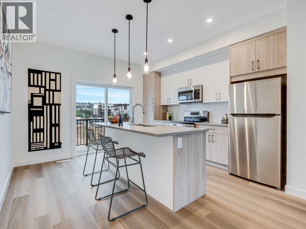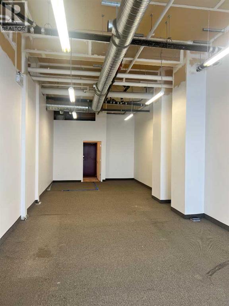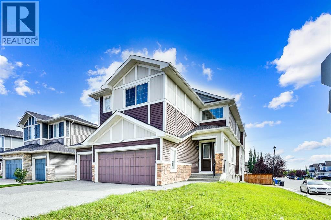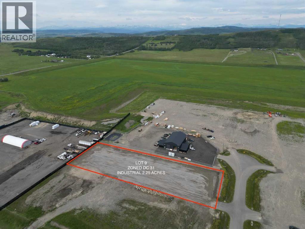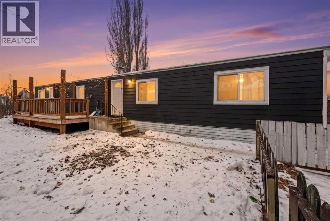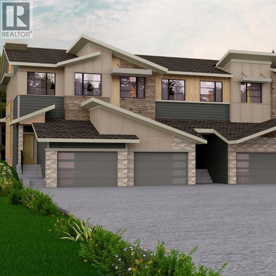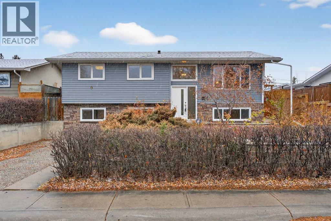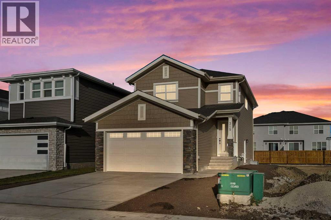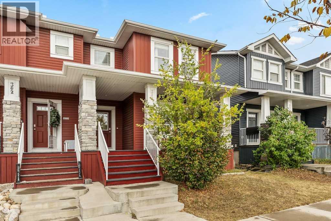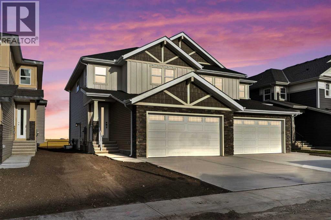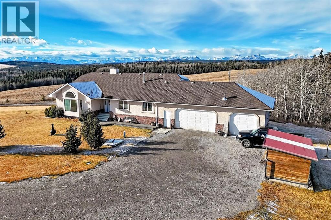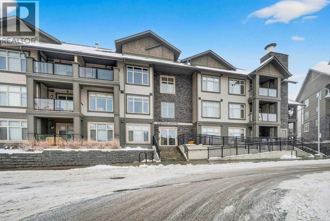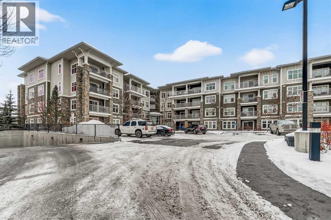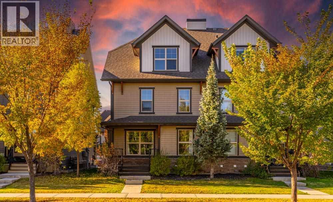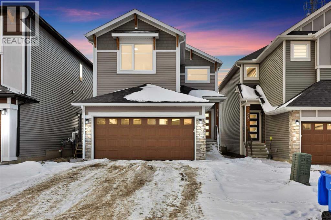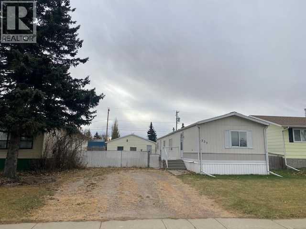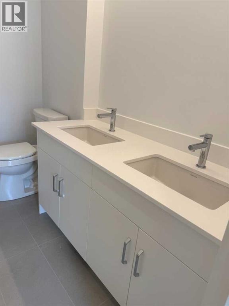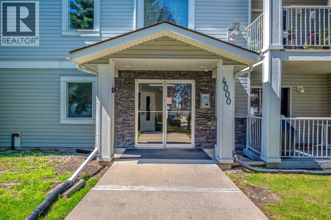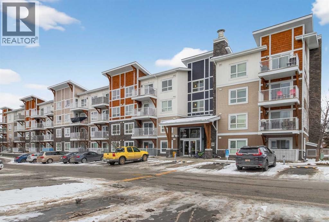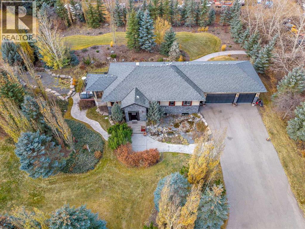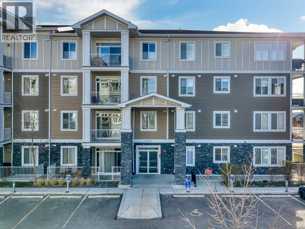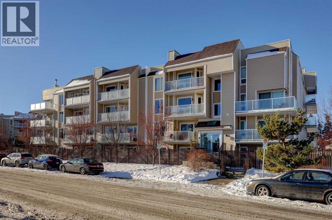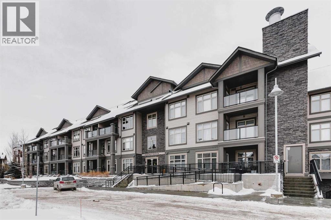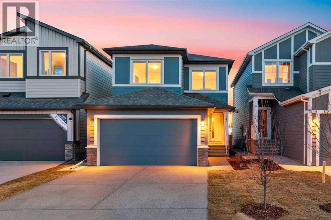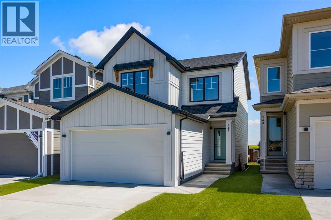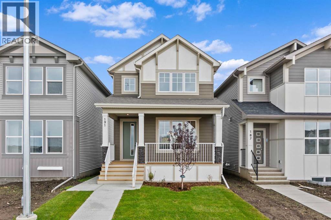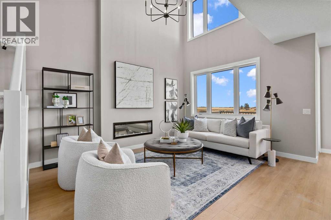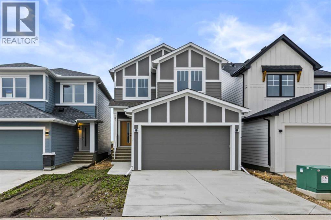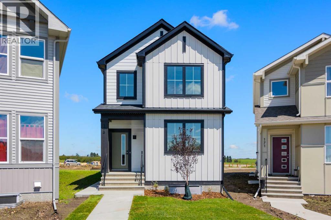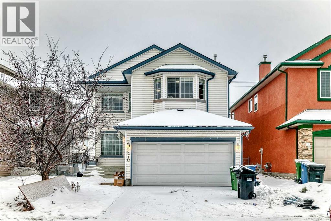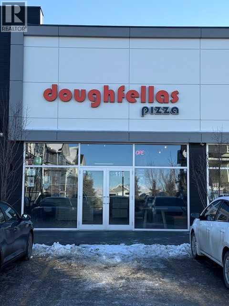19832 44 Street Se
Calgary, Alberta
The beautiful York built by Brookfield Residential offers Bungalow living with countless upgrades throughout in the sought-after community of Seton. Featuring 3 bedrooms, 3.5 bathrooms and nearly 2,000 square feet living space over two levels, this home is the perfect fit for those looking to downsize without compromise. The bright and open main living area is designed with entertaining in mind. The soaring 10' ceilings create a bright and inviting space all year round. The expansive ~19'x12' front great room has windows overlooking the front yard and has a central gas fireplace for cozy winter nights. The gourmet kitchen has been upgraded to include a chimney hood fan, gas cooktop, and a built-in oven & microwave for added convenience to everyday living. The kitchen has a wall of pantry storage with ample space for food and appliances. A large primary suite, spanning nearly 12'x13' is complete with a large ensuite that has dual sinks, a tiled walk-in shower, soaker tub and a walk-in closet. The 2pc guest bathroom, laundry space and mud room complete the main level of this home. Upgraded iron spindle railing leads to the lower level which is fully developed and includes a large rec room, 2 bedrooms with walk-in closets and a full bathroom. The central living area is the perfect rec room and separates the two guest bedrooms. The backyard is the optimal space to capture sunshine and entertain all summer long. This beautiful brand new bungalow offers peace of mind with builder warranty + Alberta New Home Warranty. Move in this summer and start enjoying single level living in one of Calgary's most desired communities with countless amenities just steps away! (id:52784)
335 Sheep River Place
Okotoks, Alberta
Welcome to this exquisite NEW BUILD BUNGALOW! With over 2300+ sq ft of living space and 5 bedrooms! Enjoy VAULTED CEILINGS that create a bright and airy ambiance, enhanced by stunning luxury vinyl plank floors. The heart of the home is a spacious, inviting kitchen, ideal for culinary adventures and entertaining guests. The open floor plan design seamlessly connects the living areas, featuring a cozy fireplace with a mantle, perfect for those relaxing evenings. With three luxurious bathrooms, convenience is always at your fingertips. The fully finished lower level offers additional living space, making it perfect for families or hosting visitors. Step outside to enjoy the ENORMOUS 7500+sq ft lot!!! Outdoor living is welcomed on the expansive deck or the charming front porch, perfect for sipping morning coffee or unwinding at the end of the day. The attached garage provides both convenience and storage. This home is professionally landscaped and fully fenced, ensuring privacy while enhancing its curb appeal. Call your favorite realtor for a showing today! (id:52784)
20 Westland Gate
Okotoks, Alberta
Newly updated , Spacious 5-Bedroom Home with Oversized Garage, Pool & Stunning Views!This exceptional five-bedroom home features an incredible 812 sq. ft. garage—large enough to accommodate four vehicles with ease. Above the garage, enjoy a massive rooftop deck with a pergola and panoramic views of the park and the Town of Okotoks—a perfect space for relaxing or entertaining.The newly redesigned backyard is an outdoor oasis, complete with a pool and fresh landscaping, offering the ultimate space for summer fun and family time.Inside, the main level is bright and airy with vaulted ceilings, a wood-burning fireplace, all-new flooring and fresh paint, and three bedrooms—including a primary suite with ensuite bath.Upstairs has also been updated with new flooring and paint, giving the home a clean, modern feel from top to bottom.The fully developed lower level boasts brand-new flooring, fresh paint, two additional bedrooms, a den/craft room (currently used as a 6th bedroom), a laundry room with garage access, and a spacious family room with gas fireplace and partial kitchen—ideal for extended family or guests.Located within walking distance to shops, parks, and your morning coffee, this home blends lifestyle, location, and functionality. (id:52784)
327 Canyon Close
Canmore, Alberta
Open House Saturday, December 6 from 1 -4 pm! This renovated five bedroom house on Canmore's desirable Canyon Close is ready for you to move in and enjoy! With 2772 square feet (including the fully finished lower level), every detail of this thoughtful renovation delivers on convenience and luxury, offering the perfect balance of mountain charm and modern living.You’ll appreciate different mountain views throughout the house. The sun soaked front living room provides an amazing mountain backdrop to enjoy your morning coffee or a sunset beverage. Feeling like getting cozy? The family room is adjacent to the kitchen and welcomes you in with its wood burning fireplace — perfect for those crisp Rocky Mountain days.For the chef of the house, the kitchen is a true showpiece. It features brand new kitchen appliances, sleek cabinetry, and beautiful quartz countertops that make both cooking and entertaining a joy. The open design flows seamlessly into the dining and family areas, allowing you to stay connected with guests or family while you cook. The window frames the gorgeous backyard, filling the space with natural light and creating an inviting, functional heart of the home. Every element has been designed for everyday comfort and effortless hosting — from modern fixtures to abundant storage and workspace.Three bedrooms and two bathrooms greet you on the upper level. Here, you’ll find a spacious and rejuvenating steam shower ready to welcome you after your mountain adventures, while the fantastic built in closets keep you organized and clutter-free.On the fully finished lower level, you’ll find two additional bedrooms, a third living room, the laundry room, and an updated mechanical room. With its separate walk out entrance, this layout would be perfect for a future income generating suite, multi-generational living, or some extra space for your family to enjoy. * A secondary suite would be subject to approval and permitting through the Town of Canmore. You can rest easy knowing this home has been carefully updated with high-quality mechanical systems and modern efficiency in mind. A high efficiency furnace (2022), on demand boiler system (2023), and water softener (2023) provide reliable comfort year-round. All windows have been upgraded — most recently in 2025 — ensuring long-term peace of mind and energy efficiency throughout the home.Outside, the pie shaped lot provides a generous amount of space for all of your backyard activities. The professionally landscaped, low maintenance backyard complete with flagstone fireplace and synthetic grass keeps things looking green and pristine all year long — take “mow the lawn” off your weekly chore list! A large professionally built shed (approximately 9ft x 10 ft) along with a huge area of under-deck/stand-up storage (approximately 22 ft x 12 ft) provides ample room for all of your gear. Schedule your viewing today! (id:52784)
528, 857 Belmont Drive Sw
Calgary, Alberta
This beautiful 2-bedroom, 2.5-bath townhouse in the desirable community of Belmont offers comfort, style, and convenience. The main floor features an open-concept layout with elegant luxury vinyl plank flooring and large windows that fill the space with natural light. The modern kitchen is perfect for cooking enthusiasts, showcasing stainless steel appliances, stunning cabinetry, a tiled backsplash, quartz countertops, and a spacious central island. A stylish 2-piece bathroom with a contemporary vanity and a generous balcony equipped with a BBQ gas line complete the main level. The upper floor includes two well-sized bedrooms. The primary suite offers large windows, a walk-in closet, and a private 3-piece ensuite. This level also includes a convenient laundry room and a full 4-piece bathroom.On the ground level, you’ll find a beautifully landscaped and fenced front yard, a spacious main entry area, and a double attached garage with a man door for added accessibility.This property offers excellent rental appeal, especially for tenants who value easy access to parks, green spaces, and nearby bike paths—an ideal setup for those seeking an active lifestyle in a rapidly developing community. (id:52784)
3242, 4310 104 Avenue Ne
Calgary, Alberta
An excellent opportunity to own a fully developed, top-floor office unit in the thriving commercial hub of Cityscape Landing. This professionally finished space offers 1,150 sq ft (gross) and includes five private offices, a welcoming reception area, a bathroom, and a kitchenette, making it ideal for a variety of professional uses. The unit is easily accessible via elevator and also benefits from access to common washrooms on the second floor. Positioned at the intersection of Metis Trail and 104 Avenue NE, this high-exposure location offers prominent signage opportunities and sees steady foot traffic throughout the day.Surrounded by rapidly growing residential communities such as Cityscape, Skyview Ranch, Cornerstone, and Redstone, and only minutes from Calgary International Airport, this property offers exceptional convenience and growth potential. Zoned C-COR3, the unit is suitable for both office and retail uses, and the plaza features abundant surface parking. This is an ideal setup for professionals seeking a turnkey office space in one of Northeast Calgary’s most active commercial developments. (id:52784)
69 Harrow Crescent Sw
Calgary, Alberta
This fully renovated bungalow, updated just over two years ago, offers the perfect blend of modern comfort and timeless design in the highly sought-after community of Haysboro. With 4 bedrooms (2 up, 2 down) and 3 full bathrooms, this home provides exceptional flexibility for families, guests, or home office needs.The main floor features 2 spacious bedrooms, including the primary suite complete with a walk-in closet and a private ensuite. An additional full bathroom serves the second upstairs bedroom. The open-concept living, kitchen, and dining area is bright and inviting, showcasing timeless white cabinetry, modern lighting, and stainless steel appliances. From the kitchen, step directly onto your large deck, perfect for entertaining and overlooking a generous backyard ready for your personal touch.The lower level includes 2 additional bedrooms, another full bathroom, and plenty of space for recreation or relaxation.Located close to Macleod Trail, Anderson Road, and Heritage Drive, you’re surrounded by endless amenities and enjoy an easy commute to Rockyview General Hospital, Southcentre Mall, multiple C-Train stations, and multiple schools for all ages.This move-in-ready home offers style, convenience, and an unbeatable location—everything you’ve been looking for in Haysboro. (id:52784)
411, 135 13 Avenue Sw
Calgary, Alberta
Welcome to one of the most unique and character-rich condos in the Colours building—an Airbnb-friendly, 2-bedroom, 2-bathroom terrace-level home with one of the largest private outdoor spaces the building has to offer. This is urban living with personality, flexibility, and serious lifestyle appeal in the heart of Calgary’s vibrant 1st Street District.Loft-inspired and effortlessly cool, the open-concept interior is grounded by striking polished concrete floors and expansive windows that flood the space with natural light. The modern kitchen is both stylish and functional, featuring stainless steel appliances, granite countertops, and seamless flow into the main living area—perfect for entertaining or everyday living.The true showstopper is the oversized terrace, which functions as your own private outdoor living and dining room. Complete with a beautiful raised planter, this space is ideal for hosting friends, gardening, relaxing in the sun, or unwinding after a long day—an exceptional feature rarely found in condo living.The bright primary bedroom offers sliding glass doors, built-in closet organizers, and a private ensuite with a deep soaker tub. The second bedroom is cleverly designed behind sliding glass doors, making it ideal as a guest room, office, or flex space. You’ll also appreciate the oversized in-suite storage room with ensuite laundry—providing exceptional functionality rarely seen in comparable units.A titled parking stall is included, and with short-term rental potential, this property offers outstanding flexibility for both end-users and investors alike.Just steps from cafés, restaurants, nightlife, and the downtown core, this home isn’t just a place to live—it’s a lifestyle. Whether you’re looking to settle in or generate income, this is your opportunity to own a slice of one of Calgary’s most exciting urban communities. (id:52784)
326 Kincora Glen Rise
Calgary, Alberta
Move-In Ready & Beautifully Loved and Renovated by original owners! Welcome to this stunning and fully updated home on Kincora Glen Rise NW — vacant and available for quick possession! Recently renovated throughout, this 3-bedroom plus large bonus room (with door, previously used as a 4th bedroom), 3-bathroom property combines comfort, functionality, and lasting value.Recent upgrades include a brand new hot water tank (installed November 2025), Class 4 impact-resistant roof shingles, new gutters. A fully fenced south-facing backyard with deck was also added by the owner.Inside, you’ll find 9-ft knockdown ceilings on the main floor, granite countertops in both the kitchen and bathrooms, and a spacious granite island perfect for entertaining. The kitchen features brand new stainless steel appliances (fridge and stove) and a convenient garburator. Upstairs, enjoy the bright, vaulted-ceiling bonus room and upper-floor laundry for added convenience.Additional highlights include brand new carpet throughout, 2” blinds on all windows, and a basement with a 3-piece rough-in for future development. Situated in a friendly community close to shopping, playgrounds, and public transit, this move-in-ready home is a perfect fit for modern family living.Don’t miss your chance to make this beautiful property yours! (id:52784)
309 Cityscape Court Ne
Calgary, Alberta
Move-in ready and brimming with modern style, this Cityscape townhouse is the perfect place to call home! Offering 3 bedrooms, 1.5 bathrooms, and over 1,400 sq. ft. of meticulously maintained living space, this 2018-built gem has no neighbours above or below for added privacy, plus an attached garage with driveway for ultimate convenience.The bright, open main floor features a sleek white kitchen with quartz countertops, a generous dining area, and patio doors to your sunny west-facing balcony — an ideal spot to sip morning coffee or watch the sunset. Upstairs, you’ll find three well-proportioned bedrooms, perfect for a growing family or a home office setup.Enjoy low condo fees and an unbeatable location just steps from a pond, playground, and scenic environmental reserve. Grocery stores, schools, and authentic local restaurants are nearby, with quick access to the airport, major routes, and CrossIron Mills for all your shopping and entertainment needs.Stylish, functional, and in a prime location — this home truly has it all. Schedule your private showing today and get ready to fall in love! (id:52784)
413, 20 Mahogany Mews Se
Calgary, Alberta
Experience the timeless charm of Voysey Arts and Crafts Old English Architecture in this impeccably maintained, one-owner TOP FLOOR unit—filled with warmth and natural sunlight—located in a well-managed complex in the highly sought-after lake community of Mahogany.This bright two-bedroom home features a 4-piece bathroom, a cozy living room, a bright kitchen, and a private balcony with a gas hook-up overlooking the park. Being on the top floor, it is perfectly positioned away from street noise and traffic.Enjoy a fresh, modern open-concept design with white ceiling-height kitchen cabinets, QUARTZ countertops with a breakfast bar, and neutral laminate flooring for easy maintenance. For added convenience, the in-suite storage and laundry room come equipped with a washer and dryer.The heated underground parkade includes a titled indoor parking stall and an assigned storage unit. The complex also offers excellent amenities such as a fitness centre, guest suite, library, bike storage, and beautiful outdoor gathering spaces for the summer months.Mahogany provides exceptional lifestyle perks: grocery stores, dining, cafés, parks, and pathways all nearby. You’ll also enjoy access to a freshwater lake with a beach club and be within walking distance of 30 hectares of protected natural wetlands.Whether you're looking for a great investment property or a place to call home, this unit is priced to sell in one of Calgary’s most desirable lake communities. (id:52784)
501, 1312 13 Avenue Sw
Calgary, Alberta
Concrete building walking distance to all aminities. 17th Ave trendy restaurants and shops. Parks and LRT near by. Walk to work. Very few unit come with covered parking this unit has one. Three sides closed. Ecellent opportunity for first time buyer of investor. Very quite street with good access to suth or north via 14th street. (id:52784)
214 Mckenzie Towne Lane Se
Calgary, Alberta
Click brochure link for more details**-FRESH NEW FLOORS!* Best Location! Desirable, walkable community of McKenzie Towne! One block from High Street and all amenities and services. Main floor, spacious corner unit with large windows and south facing deck. Spacious light filled bedrooms and compact functional kitchen complete with breakfast bar and pantry! New 9” plank luxury vinyl upgraded FLOORING throughout entire unit (except laundry). Secure Assigned heated underground parking. New dishwasher, newer laundry pair, new ceiling fan/light in primary bedroom. Easy access to Stoney and Deerfoot Trails and direct bus to DT. Healthy Reserve Fund and well run HOA. (id:52784)
129 Pantego Bay Nw
Calgary, Alberta
OPEN HOUSE - SATURDAY NOVEMBER 22, 1:00 -3:00 PM Come View this two storey walkout, located on a huge, beautifully landscaped lot in a quiet cul-de-sac in Panorama Hills. **FEATURES/UPGRADES - BRAND NEW ROOF SHINGLES, NEW MICROWAVE, NEW FRIDGE, INCREDIBLE CUSTOM EPOXY ISLAND, SPA-STYLE MASTER ENSUITE, BASEMENT STEAM ROOM SAUNA, FULL HOUSE SURROUND SPEAKERS, BASEMENT SURROUND SPEAKERS, OVERSIZED HEATED GARAGE AND CENTRAL AC**. This family home is perfectly located with nearby schools, parks and stores within walking distance. The bright and open main floor features 9-foot ceilings, gas fireplace, abundant custom-built storage and counter space, with a kitchen nook that opens up to a massive 26 by 14-foot upper deck, complete with natural gas fittings and a natural gas BBQ. The upstairs grand master suite has French doors, walk in closet with custom shelving, and spa-style ensuite with soaker tub and full body-spray shower. There are two additional bedrooms and a large bonus room with custom built-in shelving, and full-house speaker wiring to fill your home with music. The fully finished walkout basement offers an open TV room with stone feature wall, surround sound, media console, bar, fourth bedroom, and a steam-room shower. The roof shingles have been replaced, and siding repairs have been scheduled for completion - ensuring this home is as exceptional as it is move-in ready. (id:52784)
419, 88 Arbour Lake Road Nw
Calgary, Alberta
*TAKE THE 3D TOUR* *CONDO FEES WILL REMAIN THE SAME FOR 2026* Discover this bright, contemporary 2-bedroom + Den, 2- full bath condo that combines comfort, convenience, and excellent amenities in the highly desirable community of Arbour Lake. As you enter, you’re greeted by an open concept floor plan with a kitchen featuring granite counters, stainless steel appliances, and rich wooden cabinetry. The generous living area includes a cozy fireplace and opens onto a private balcony. Ideal for unwinding or hosting guests. The spacious primary bedroom offers a walk-through closet and a 3-piece ensuite complete with a brand-new shower door and toilet. On the opposite side of the unit sits a large second bedroom with a big window that fills the space with natural light throughout the day. Just outside this bedroom is the 4-piece main bathroom, which also features a newly replaced toilet. Additional perks include in-unit laundry for everyday convenience. The well-cared-for building provides impressive amenities such as a fitness center, party/meeting room, a secure bike storage area, and heated underground parking with YOUR OWN GATED TANDEM STALL and a storage unit located directly in front of it. The complex also offers plenty of private visitor parking. You’ll love the unbeatable location, steps from Crowfoot Shopping Centre, within walking distance to the LRT, and only a short 6-minute drive to Arbour Lake, Bowness Park, and Baker Park (10 minutes). Quick access to both Crowchild Trail and Stoney Trail ensures easy travel across the city. With thoughtful upgrades, secure parking, and a top-tier location, this home offers exceptional lifestyle and value. (id:52784)
407 4 Avenue
Gleichen, Alberta
STUNNING CUSTOM NEW KITCHEN ,STAINLESS STEEL APPLIANCES, QUARTZ COUNTER TOP,Peninsula Island, with open view to Diningroom (NOTE: The built-in storage unit below the window)Livingroom ,9.5 FT. Ceilings (Very Nice). Vinyl Plank Flooring.NEW Hot water tank.Furnace appro. 7 Yrs Old ,Roof shingles Approx. 8 Yrs Old . ,Approx . 18 In . of insulation in atic, HUGE Electrical Panel. Huge west private backyard, corner lot ,with rear lane access. Home has been EXTENSIVELY RENOVATED .Big enclosed Front Porch. (id:52784)
1305, 200 Southridge Drive
Okotoks, Alberta
Step into a life of style and ease with this gorgeous, three-story townhome nestled in the highly sought-after Westmount, Okotoks community. Built by the trusted team at Slokker Homes, this property is your launchpad for modern living in a prime, family-friendly location. The bright, open-concept main floor is designed for seamless entertaining. You'll love the airy feel created by soaring knockdown ceilings and the flow of the durable vinyl plank flooring. The kitchen is a true showstopper: Quartz counters, high-end stainless steel appliances and chic, two-tone cabinetry with soft-close drawers. Upstairs, you'll find two generous bedrooms, including the relaxing primary suite with its own full ensuite bathroom. A well-placed laundry area on this level makes laundry a breeze. Location is everything, and this one delivers! Enjoy the security and convenience of an attached garage plus an EXTRA TITLED parking stall!. Your prime Westmount spot puts you steps from the Daily errands and weekend fun are simple with the Westmount Centre retail hub—offering essential shopping, dining, and services—just minutes away. This home beautifully blends sophistication, comfort, and unbeatable location, providing the perfect base for your vibrant life in the foothills. (id:52784)
105, 1010 Railway Street
Crossfield, Alberta
Don’t miss this fantastic opportunity to lease this nearly 1,480 sq ft retail condo bay in a prime downtown Crossfield location—just 20 minutes from Calgary. This versatile property offers exceptional potential with two separate, fully finished spaces, each featuring its own 2-piece bathroom for added convenience. Both units provide a long, rectangular layout with bathrooms located at the rear, complete with drywall finishing and carpeted flooring. The complex is anchored by well-established businesses including a liquor store, Pharmacy, Dental, pet Store etc. Ensuring strong visibility and steady foot traffic. A great spot to set up your new or existing business. (id:52784)
680 Marina Drive
Chestermere, Alberta
Welcome to this beautifully upgraded home offering over 2,600 sq ft of above-grade living space, situated on a spacious corner lot in the heart of Chestermere. This premium lot offers extra yard space, enhanced curb appeal, and added privacy—perfect for families who value outdoor living. The main floor features an open-to-above living room filled with natural light, a full bathroom, a mudroom, a versatile office that can be used as a bedroom, a spacious dining area, and a stunning upgraded kitchen with a large island ideal for casual meals and entertaining. Upstairs, you’ll find four well-appointed bedrooms, including two luxurious master suites each with their own en-suite and walk-in closet, plus two additional bedrooms, a full bathroom, a convenient laundry room, and a generous bonus room perfect for relaxing or family time. The fully finished basement offers a separate entrance, a large recreational area, two additional bedrooms, and a full bathroom—ideal for extended family living or rental potential. Completing this home is a triple car garage and an expansive backyard. Located close to schools, parks, Chestermere Lake, shopping centres, restaurants, daycares, and the public library, this home combines space, function, and an unbeatable location in one of Chestermere’s most sought-after communities. (id:52784)
Lot 9 168 Street W
Rural Foothills County, Alberta
Industrial Land 2.25 Acres with DC31 Zoning with potential to sub divide this one, this is a great investment...Excellent opportunity to purchase 2.25 acres of industrial-zoned (DC31) land just outside of Diamond Valley East (formerly Black Diamond). This flat, fully gravelled parcel offers paved access with no road bans, making it ideal for a variety of commercial or industrial applications.Conveniently located minutes from the Town of Diamond Valley, this property combines rural flexibility with proximity to town services. The site is ready for development or immediate use. Highlights: Zoning: Direct Control District (DC31) – buyer to confirm permitted uses with municipality. Size: 2.25 acres. Topography: Flat and usable. Surface: Gravelled and level. Access: Paved road access, no seasonal road bans. Location: Just outside Diamond Valley East – easy access to Hwy 22 and regional markets. A rare opportunity to secure light industrial land in the Foothills County area, ideal for contractors, storage, or business development. (id:52784)
826 Bay Road
Strathmore, Alberta
**Welcome to 826 Bay Road—an exceptional opportunity in the heart of Strathmore.** This **Land-included mobile home** offers outstanding value with **no monthly fees**, making it an excellent choice for investors.The home features a bright, open-concept living area and a functional kitchen with ample counter space, charming cabinetry, and a spacious island-style dining area. You’ll find **2 comfortable bedrooms**, a well-appointed **4-piece bathroom**, and abundant natural light throughout.Outside, enjoy the expansive **wraparound deck**, ideal for relaxing or entertaining, along with a **generous lot** that provides plenty of parking and versatile outdoor space.Perfectly located near schools, shopping, parks, and major commuter routes, this property offers convenience, comfort, and exceptional value. (id:52784)
25 Heritage Manor
Cochrane, Alberta
Home awaits in one of Cochrane’s nature-inspired communities, West Hawk! Offering breathtaking mountain and foothill views, a future school site, a dog park, and direct access to a natural reserve, this community blends convenience with outdoor living. The Soho model by Akash Homes is thoughtfully designed for a growing family, featuring nearly 1,600 sq. ft. of open-concept living space with no condo fees. This townhome includes 3 bedrooms, 2.5 bathrooms, and stylish finishes such as 9 ft ceilings on the main floor, California knockdown ceilings, and quartz countertops throughout. Enjoy additional functional spaces like a second-floor laundry room with a full sink, a spacious back deck with railing, and a single oversized attached garage. With modern design and thoughtful details, this home offers the perfect balance of style and functionality. **PLEASE NOTE** HOME IS NOT BUILT! UNDER CONSTRUCTION! PICTURES ARE OF SIMILAR HOMES; ACTUAL HOMES, PLANS, FIXTURES, AND FINISHES MAY VARY AND ARE SUBJECT TO AVAILABILITY/CHANGES WITHOUT NOTICE. (id:52784)
3704 58 Avenue Sw
Calgary, Alberta
OPEN HOUSE SUNDAY NOVEMBER 16 1PM TO 3 PM!! Welcome to this beautifully updated bi-level home in the highly sought-after community of Lakeview. Featuring 2 bedrooms up and 2 down, this renovated property combines modern style, functionality, and an unbeatable location.The heart of the home is the stunning modern kitchen, designed with both beauty and practicality in mind. It features a large island with seating, perfect for family gatherings or entertaining friends, along with stainless steel appliances, an induction oven, sleek cabinetry, and plenty of counter space for meal prep. The open layout flows seamlessly into the dining and living areas, creating a bright, welcoming space filled with natural light.The fully finished basement expands your living options, offering two additional bedrooms, a spacious family room, and a full bathroom—plus a home office, or gym area. Located just steps from Connect Charter School, North Glenmore Park, close to shopping, parks, and amenities, this home offers exceptional convenience. With quick access to Stoney Trail and Glenmore Trail, commuting anywhere in the city is easy.Move-in ready and situated in one of Calgary’s most desirable communities, this Lakeview home perfectly balances modern living, comfort, and location. (id:52784)
315 Kinniburgh Loop
Chestermere, Alberta
Welcome to 315 Kinniburgh Loop – a beautifully upgraded 3-bedroom, 2.5-bathroom home offered at a very competitive price. Built by Golden Homes, this residence combines luxury finishes, smart functionality, and modern comfort in one of Chestermere’s most desirable communities.The main floor offers a bright, open-concept layout ideal for both entertaining and everyday living. A spacious living room flows into a dedicated dining area and a stylish two-tone kitchen featuring quartz countertops, stainless steel appliances, built-in pantry, and a fully equipped spice kitchen. A tucked-away half bathroom provides extra privacy, and direct access to the double attached garage adds daily convenience.Upstairs, you’ll find three well-sized bedrooms, including a luxurious primary bedroom with a spa-inspired 5-piece ensuite complete with a freestanding tub, fully tiled shower, dual vanities, and a massive walk-in closet with custom built-in shelving. Two additional bedrooms share a beautifully finished 4-piece bathroom, and a convenient upper-floor laundry room completes the space.Additional upgrades include 9-foot ceilings and 8-foot doors on the main floor, black spindle railings, black hardware and designer lighting throughout, oversized triple-pane windows, built-in MDF shelving, finished stairs to the basement, a closed-off mechanical room, gas line for BBQ hookup, and rough-in for solar panels.315 Kinniburgh Loop showcases Golden Homes’ commitment to quality, craftsmanship, and functional design. With luxury finishes, a thoughtful layout, and attention to detail, this home offers exceptional value in a prime location. (id:52784)
286 Redstone Drive Ne
Calgary, Alberta
This beautifully maintained semi-detached home is fully move-in ready and just minutes from countless amenities. Located in the desirable community of Redstone, this ideally situated property offers 3 bedrooms and 2.5 bathrooms, perfectly balancing style and functionality. It’s an excellent fit for a young couple, investor, or professional looking for both comfort and convenience. At the front entry, a covered porch provides the perfect spot to enjoy your morning coffee or tea. Inside, the main level features an open-concept layout with 9-foot ceilings and rich hardwood flooring flowing throughout the main living areas. The spacious front living room features a wall of south-facing windows, filling the home with natural light from morning to evening. The kitchen is thoughtfully positioned between the dining and living areas, making it ideal for entertaining guests or keeping an eye on young children. The timeless kitchen includes rich wood cabinetry with crown moulding, granite countertops, a subway tile backsplash, a suite of stainless-steel appliances, a large island, and a spacious pantry. At the rear of the home, the dining room overlooks the deck and backyard, offering ample space to host large dinners. A 2-piece powder room and a convenient rear mudroom complete the main level. Upstairs, the home features 3 bedrooms and 2 full bathrooms. The generous primary suite is complete with a 3-piece ensuite featuring a walk-in shower, as well as a large walk-in closet. Two additional bedrooms, a full bathroom, and an upper-level laundry area provide added comfort and functionality for daily living. The lower level offers endless potential for future development, with space for a 4th bedroom, family room, and bathroom. The private backyard is fully fenced and landscaped, providing plenty of green space for family enjoyment. A large deck offers the perfect setting for summer barbecues and entertaining. Completing the property is a brand-new double garage (2025), accessed by a paved alleyway, ensuring vehicles and belongings remain clean and secure year-round. This well-cared-for home has also received a full exterior update in 2025, including new siding, roof, fascia, and eaves, offering peace of mind for years to come. With possession available before the end of the year, this property is ready to welcome its next owners. (id:52784)
486 Kinniburgh Loop
Chestermere, Alberta
Welcome to 482 Kinniburgh Loop—an elegantly designed 1,840 sq. ft. duplex in the highly sought-after community of Kinniburgh South, Chestermere. Built by award-winning luxury builder Golden Homes, this residence blends modern living, functionality, and timeless design—all just minutes from schools, everyday amenities, and Lake Chestermere. The main floor features an inviting open-concept layout with soaring 9’ ceilings and 8’ doors, creating a spacious and grand feel. As you enter, you’re welcomed by a large 8’ front door with a built-in glass window, setting the tone for the luxury inside. The front of the home includes a convenient half bath, access to your basement, and beautifully finished stairs leading down to the undeveloped basement. This home also includes a side entrance for added flexibility. At the heart of the home is a chef-inspired kitchen boasting a striking two-tone cabinet design, quartz countertops, a large island with breakfast bar seating, ceiling-height painted cabinetry, and sleek stainless-steel appliances. Oversized triple-pane windows flood the living and dining areas with natural light, creating a bright, warm space that’s perfect for entertaining, relaxing, and everyday living. The living room is completed with an electric fireplace featuring multiple color settings and heat modes, adding both style and comfort. Upstairs, the oversized grand staircase with white railings and matte black iron spindles leads you to the luxurious primary bedroom. This bedroom offers a spa-like 5-piece ensuite with a freestanding tub, fully tiled walk-in shower, dual vanities, and an enclosed toilet. The primary bedroom also includes a custom walk-in closet with built-in shelving and organizers, plus stunning sunrise views to start your mornings. Two additional spacious bedrooms and a full bathroom provide plenty of room for family, while the tiled laundry room—complete with a quartz countertop for folding and storage—adds everyday convenience. Premium featur es throughout include an oversized 20’x22’ garage, upgraded spindle railings, MDF shelving, matte black fixtures and hardware, high-efficiency triple-pane windows for energy savings, and an enhanced party wall for superior soundproofing. Golden Homes’ signature quality and craftsmanship are evident in every detail. The exterior will be fully landscaped, including grading, loam, sod to the side entrance, and a front yard tree—offering instant curb appeal and outdoor enjoyment. With its west-facing orientation, you’ll enjoy beautiful sunrises to begin the day and softer evening light to wind down. (id:52784)
263230 Jamieson Road
Rural Bighorn No. 8, Alberta
Welcome to 263230 Jamieson Road — a truly special acreage where comfort, space, and unbelievable mountain and valley views come together to create the perfect place to call home. Set on 6.5 beautiful acres, this 2,036 sq ft WALKOUT bungalow offers the kind of peace, privacy, and panoramic scenery that buyers dream about — all while being just a short drive from Cochrane and on the school bus route for family convenience.From the moment you step inside, you’re greeted by vaulted knockdown ceilings, a large open-concept floor plan, and huge windows that pull the Rocky Mountains right into your living space. The heart of the home is the warm, welcoming great room featuring a Vermont Castings wood stove, rich hardwood floors, and a cozy three-sided fireplace that adds charm and ambiance throughout the main level.The spacious kitchen makes entertaining easy with a big island, Corian counters, corner pantry, and tons of workspace. Just steps away, the huge deck — complete with a gas BBQ outlet — is where you’ll want to spend every sunny afternoon and every sunset, taking in those unmatched views that stretch across the valley and out to the mountains.The main floor offers three bedrooms, all with hardwood, including a king-sized primary suite with a private deck entrance, walk-in closet, and a bright 3-piece ensuite. A large front entry, built-in linen closet, and a fully equipped main floor laundry room (with sink plus upper & lower cabinets) add everyday convenience.Downstairs, the fully finished walkout level provides even more space to live and grow — complete with infloor heating, tile flooring, and big windows framing those same incredible views. You’ll find a huge rec/family room, 4th bedroom with walk-in closet, a 4-piece bathroom, and an impressive 5th bedroom with double closets. There’s also a patio with room for a hot tub. For the hobbyist or acreage enthusiast, the attached triple garage is a standout: insulated, drywalled, high ceilings, 220V power, ove rhead storage, hot & cold water, 8 ft doors, and even a wood-burning stove for winter comfort. Outside, the land is set up beautifully with three shelters currently used for wood, a shed for the lawn tractor, and raised garden beds.Properties like this are rare — a walkout bungalow with phenomenal views, ample space inside and out, and thoughtful design meant for real living.Come experience 263230 Jamieson Road for yourself. Book your private showing today and step into the peaceful acreage lifestyle you’ve been waiting for.Your next chapter starts here. (id:52784)
201, 25 Aspenmont Heights Sw
Calgary, Alberta
Welcome to this immaculate 2-bedroom, 2-bathroom condo in the desirable community of Aspen. This well-maintained unit features vinyl plank flooring throughout, tiles in all bathrooms and laundry room. With east and south exposure, the space is bright and filled with natural light. The kitchen offers granite counter-tops, stainless steel appliances, and dark wood cabinetry. The open floor plan places the bedrooms on opposite sides for added privacy. A spacious entry leads to a large laundry room with extra storage. The primary bedroom includes a 4-piece en-suite with a separate shower, soaker tub, and ample counter space. Upgraded finishing’s are found throughout the unit. One underground parking stall and an assigned storage locker are included. Conveniently located within walking distance to schools and shopping, and just a short drive to the West 69th LRT station and Rec Centre. (id:52784)
2308, 11 Mahogany Row Se
Calgary, Alberta
Welcome to this immaculate one-bedroom-plus-den condo in the highly sought-after community of Mahogany, celebrated for its vibrant outdoor lifestyle. Perfectly positioned with full lake access, this professionally renovated unit offers an ideal blend of comfort, style, and convenience. Upon entering, you’re greeted by contemporary finishes, including brand-new waterproof laminate flooring throughout and tile in the bathroom. The kitchen is equipped with all the essentials, featuring a breakfast bar, upgraded modern cabinetry, quartz countertops, and stainless steel appliances.Freshly painted from top to bottom, the entire space feels bright, clean, and inviting. The primary bedroom is spacious and can comfortably accommodates a king-sized bed. The generous den serves as a versatile multi-purpose room—ideal as an additional bedroom, office, workout area, or extra entertaining space. The unit also includes in-suite laundry and underground TITLED parking with a storage locker. Ideally located just steps from Mahogany West Beach, Mahogany Plaza, and the dining and entertainment at Westman Village, including Alvin’s Jazz Club and Chairman’s Steakhouse. The lake offers many year-round amenities such as swimming, skating, tennis courts, splash park, fishing, fitness areas, and more. With quick access to 52nd Street, Stoney Trail, Deerfoot Trail, and close proximity to schools, shopping, and the South Health Campus, this is an exceptional opportunity for first-time buyers, downsizers, or investors alike. (id:52784)
501, 50 Belgian Lane
Cochrane, Alberta
The Cochrane Real Estate Market is always moving and when something special hits the market in this sector, it usually doesn’t stick around for long.And this one? It’s the kind of place that makes you stop scrolling.In the highly desirable community of Heartland, Cochrane, a vibrant neighborhood surrounded by mountain views, green space, and everything that makes small-town living feel big on comfort.Inside, you’ve got three beautifully designed levels and just over 1,150 square feet of modern living. The open-concept main floor features large windows that flood the space with natural light, perfect for those cozy evenings or morning coffees.The kitchen is sleek and functional, stainless steel appliances, lots of counter space, and a flow that makes entertaining or everyday living feel effortless.Upstairs, you’ll find two generously sized bedrooms and a full bathroom, ideal for guests, kids, or even that home office you’ve been meaning to set up.And the entire top floor? That’s your private retreat. A loft-style primary bedroom, complete with a walk-in closet and a beautiful ensuite, your own quiet space to unwind after a long day.You’ve got two titled parking stalls, a big bonus for anyone who’s tired of the street parking shuffle.And with Heartland’s local shops, schools, parks, and trails all within minutes, this townhome hits that perfect balance between convenience and community.So if you’ve been waiting for that perfect entry into the Cochrane market, one that combines style, location, and value, this is it!Homes like this in Heartland don’t last long… and this one’s ready to move.Reach out today to book a private showing or learn more before it’s gone. (id:52784)
199 Homestead Common Ne
Calgary, Alberta
Welcome to this Brand new front-garage home located in the Homestead community (NE). This property features an extended driveway and a spacious garage that can accommodate up to three vehicles. With no neighbors behind, you’ll enjoy exceptional privacy. The home offers 6 bedrooms total, and 4 full bathrooms including a main-floor bedroom with a full bathroom—perfect for guests or multigenerational living. The kitchen is equipped with stainless steel appliances and an electric stove, with a gas line already installed should you prefer to switch. A SPICE KITCHEN provides additional storage with plenty of cabinetry. The main kitchen includes a quartz countertop, a coffered ceiling, and the dining area features a tray ceiling along with extra windows that fill the space with natural light. The open-to-below layout enhances the spacious feel, and the upper level includes a generous bonus room. One of the secondary bedrooms is oversized with a walk-in closet, the other is well-sized, and the primary bedroom offers double-door entry, a walk-in closet, and a luxurious 5-piece ensuite. Large windows throughout the home provide abundant sunlight, with an east-facing front and west-facing backyard for optimal daylight exposure. The 2-bedroom illegal basement suite includes a separate side entrance, its own living area, kitchen, full bathroom, two bedrooms, and separate laundry—ideal for extended family. Don’t miss this opportunity to own a brand new home on a rare, oversized lot. Some photos are virtually staged. Book your showing today! (id:52784)
325 1 Street
Irricana, Alberta
Here is your chance to get into home ownership in the beautiful town of Irricana, only 30 minutes from YYC and close to major shopping areas. This 3 bedroom home has 2 full baths, a large yard and an oversized double garage for storing and working on the toys. There is also off street parking at the front and RV parking at the back. No Lot Fees! Located across from the community hall and greenspace with a playground. First time buyers? Downsizing or retirement? It all works with this one. (id:52784)
104, 1453 Na'a Drive Sw
Calgary, Alberta
Corner Unit, This 3 bedroom plus an office , 2.5 bath home has tons of upgrade (over 20K) including Kitchen aid appliances GAS package , Kitchen aid hood fan, under valance lighting , Stone Fortress flooring package, double attached garage and cabinet package, laminate engineered flooring and more .... The Village at Trinity Hills is an immaculately designed urban town-home community, ideally located along the iconic Paskapoo Slopes in Southwest Calgary. Your new residence is nestled within 160 acres of an environmental reserve with 17 kilometres of hiking and biking trails and amazing views of COP/WinSport. In addition to being surrounded by nature, you’re only a 5 minute walk from all of the urban conveniences the community has to offer (Save-On-Food, PetSmart & Cobbs Bread etc). The Village is less than 1 hour to the Rocky Mountains, yet just 15 minutes to downtown. Your new home comes complete with w/ quartz counters, designer tile, s/s appliances, luxury plank flooring, modern fixtures and finishes, and A/C. The Village at Trinity Hills is built by Metropia, one of Canada’s top multifamily developers with a pristine reputation for innovation and quality construction and residential multi unit . Homes is 100% ready to go (id:52784)
204, 4204 Valleyview Park Se
Calgary, Alberta
All Utilities Included | Updated 2-Bed, 2-Bath Condo | Move-In Ready!Beautifully maintained 2nd-floor condo offering 957 sq. ft. of modern living in West Dover. Features vinyl plank flooring, bright open layout, and a white kitchen with large island & breakfast bar. Cozy living room with gas fireplace opens to private balcony with BBQ gas line. Primary bedroom with walk-in closet & 4-pc ensuite; second bedroom and full bath ideal for guests or office. Includes in-suite laundry, titled heated underground parking with car wash bay, and ample visitor parking. Steps to parks, pathways, schools, and transit. Condo fees include all utilities! (id:52784)
4403, 302 Skyview Ranch Drive Ne
Calgary, Alberta
Some homes simply resonate the moment you step inside. This thoughtfully curated 2 – bedroom, 2–bathroom top–floor unit in Skyview Ranch blends style and substance effortlessly, with every room crafted for comfort, natural light, and connection. Morning sunshine streams through the patio doors, bathing the open-concept living area in a gentle glow. From the living room, sliding glass doors usher you onto a generous balcony overlooking the mountains, where you can savor outdoor meals all summer long. The spacious kitchen, framed with full-height cabinetry and refined finishes, feels both grounded and welcoming, including quartz countertops, stainless steel appliances, in-suite laundry, cork flooring, and carpet. A modern light fixture anchors the dining area, perfectly centering your dining table. A built-in desk area is nestled between the dining and living rooms, offering a convenient place for remote work or school assignments. Both bedrooms are ample and finished with luxurious carpeting. The primary bedroom boasts a walk-through closet that opens into a private 4-piece ensuite with a tub/shower combo. The second large bedroom on the far side of the unit is served by an adjacent 4-piece bath. The in-suite laundry is a welcome convenience and provides sufficient storage. This condo also includes the convenience of a titled underground parking stall, along with an additional storage locker located in front of the stall, perfect for seasonal items. As a resident of Skyview Ranch, you’ll enjoy an unbeatable lifestyle with access to schools, shopping, restaurants, parks, and excellent transportation routes, making commuting easy. With quick access to Stoney Trail, Deerfoot Trail, CrossIron Mills, Amazon shipping depot, and The Airport. You’ll be well-connected to go anywhere you want to explore. Schedule your showing today! (id:52784)
275200 Township Road 233
Rural Rocky View County, Alberta
4 ACRE LOT!! FULLY LANDSCAPED!! OVERSIZED & HEATED TRIPLE ATTACHED GARAGE!! MASSIVE DRIVEWAY FOR RV & TOYS!! SEPARATE WORKSHOP GARAGE (51'x31.2')!! 3400+ SQFT OF LIVING SPACE!! 6 BEDROOMS!! 3.5 BATHS!! This beautiful acreage offers the perfect blend of space, comfort, and functionality! The main floor features a bright living area with a cozy fireplace, a stunning kitchen with a large island, pantry, and custom cabinetry, plus a spacious dining area with access to the deck overlooking your landscaped yard. The PRIMARY BEDROOM includes a 4pc ensuite, walk-in closet, and a private balcony with peaceful backyard views. Two additional bedrooms share a 4pc bath, and there’s also a convenient 2pc bath and main floor laundry with access to the garage. The OVERSIZED TRIPLE GARAGE is heated with IN-FLOOR HEATING. Electric IN-FLOOR HEATING in every bathroom, the front entrance, and the laundry room — adds an extra touch of luxury. The in-floor heated basement includes 3 bedrooms (one currently used as an office), a 3pc bath, a huge recreation area, and ample storage. The SEPARATE WORKSHOP GARAGE (51'x31.2') is built with INSULATED CONCRETE FORMS (ICF) — offering superior insulation with NO HEAT LOSS — and also features IN-FLOOR HEATING. The property is surrounded by mature trees and includes a full IRRIGATION SYSTEM with sprinklers around the house for easy maintenance. Located on a CORNER LOT just minutes from Langdon, close to schools, shopping, and everyday amenities — this property truly has it all. COUNTRY LIVING WITH CITY CONVENIENCE — YOUR DREAM ACREAGE AWAITS!! (id:52784)
4203, 522 Cranford Drive Se
Calgary, Alberta
A Home Filled With Light, Comfort, and CalmStep into a space that instantly feels uplifting. Located on Cranford Drive SE, this 2-bedroom, 2-bathroom condo features so much, inclunding not 1, but parking for two!! It's more than a place to live—it’s a place to breathe, relax, and reset.Warm luxury vinyl plank flooring sets the tone for a home that feels both refined and deeply comfortable. The moment you enter, sunlight pours in through the south-facing windows, filling the entire space with a gentle glow. From your living room, you’ll catch peaceful view,s giving every day a sense of calm and connection to nature.The layout is designed for real life—quiet mornings with coffee, evenings unwinding, or hosting the people you love. With in-suite laundry, a titled underground parking stall, and a storage locker just steps from your vehicle, your daily rhythms become easier and more seamless.Outside your door, the community invites you to enjoy a lifestyle that balances convenience with the outdoors. You’re nestled between two neighbourhood parks and only a short stroll to the Cranston Ridge pathways, where sunrise walks, scenic jogs, and peaceful sunset strolls become part of your routine.And when life calls, you’re perfectly positioned: quick access to Deerfoot and Stoney Trail, nearby shopping, schools, and the South Health Campus—everything you need, effortlessly close.This isn’t just a condo. It’s a place where your days feel brighter, your routines feel smoother, and home feels exactly as it should—quiet, comforting, and beautifully connected to the world around you. (id:52784)
2206, 7451 Springbank Boulevard Sw
Calgary, Alberta
Fabulous 2 bedroom, 2 full baths, end unit in Mountain View Terrace in Springbank Hill! Meticulously maintained, this bright and open corner unit is inviting and perfect for entertaining, offering, a spacious living/dining room with corner gas fireplace and open to a sparkling, white kitchen with ample cupboard and counter space. The master bedroom is complimented by a generous walk-in closet and huge 4-piece ensuite. The second bedroom is conveniently located on the other side of the unit providing privacy and ease of access to main bath. New stacked washer and dryer (2024) and new microwave hood cover (2025)! Enjoy a large, south facing deck including exterior storage room, in-suite laundry and a secured underground, titled parking stall with additional caged storage in front of stall. Perfect location! A wonderful place to call home! (id:52784)
406, 3747 42 Street Nw
Calgary, Alberta
Located in the sought after community of Varsity, welcome to the Landmark Estates! Here we have a large top floor unit facing west, offering you unobstructed views of the Rockies and Canada Olympic Park. This gem has lots of big windows and an open concept layout revealing this spectacular location. Upgrades include: modern light fixtures and newer paint throughout, hardwood floors in the foyer, hallway and the living room, a kitchen with granite countertops and very generous amounts of counter space, undermount sink, stainless steel appliances and beautiful backsplash. This lovely unit has a thoughtful layout complimented by a fireplace with access to the massive balcony and yes all of the above is west facing! The main bathroom has a modern vanity with lots of storage space and is conveniently located adjacent to the spacious primary bedroom which includes a large closet and is also west facing. This is an excellent location that is within walking distance of the University of Calgary, Alberta Children's Hospital, Market Mall, a movie theatre and many popular restaurants and coffee shops. Moreover, this property is but a few minutes drive to the Foothills Hospital, the Bow River and with easy access to major routes like Shaganappi and Crowchild. This is the perfect location. At this price and with so much to offer, it will not last so call today! (id:52784)
103, 25 Aspenmont Heights Sw
Calgary, Alberta
Welcome to Valmont at Aspen Stone—this main floor unit is where lifestyle, location, and luxury converge. Located directly across the street from from Guardian Angel School, and within a 10-minute radius of three of Calgary’s most esteemed private schools. Transit is effortless with four bus stops within a 5-minute walk and the 69th Street SW LRT station less than a 5 minutes drive away. For weekend escapes, Stoney Trail is only 7 minutes drive away, connecting you quickly to major highways. Leisure options abound with the nearest golf club just 10 minutes away, numerous parks and pathways for nature walks, and local gems like Blush Lane Organic Market and the famous Ladybug Café French bistro—just a 5-minute walk from your door. This beautifully appointed 2-bedroom, 2-bathroom condo offers 933 sq ft of thoughtfully designed living space. The kitchen is a true showpiece with waterfall granite countertops, stainless steel appliances, pendant lighting, and full-height cabinetry. The open-concept layout flows into the dining and living areas, enhanced by motorized remote-control sheer blinds, a Bose home theatre system, and a portable air conditioner included for year-round comfort. Large windows provide serene garden views, while the privacy-focused floorplan places bedrooms on opposite sides of the unit. The primary suite features a walk-through closet, blackout blinds, and a spa-inspired ensuite with soaker tub and tiled glass shower. A spacious in-suite laundry room adds convenience and storage. Additional perks include a heated underground parking stall located near the elevator, a separate storage locker, and a quiet location within the building. Residents enjoy fitness facilities, guest suites, a car wash, and ample visitor parking—all in a well-maintained, pet-friendly community. THIS UNIT OFFERS A RARE BLEND OF LUXURY FINISHES, UNBEATABLE LOCATION, AND EVERYDAY CONVENIENCE IN ASPEN WOODS —PERFECT FOR FAMILIES, PROFESSIONALS, OR INVESTORS. (id:52784)
155 Belvedere Crescent Se
Calgary, Alberta
IMMEDIATE POSSESSION | 2,028 SQ.FT. | 3+1-BED | 3-BATH | GOURMET KITCHEN | SEPARATE ENTRANCE | DECK | FRONT LANDSCAPING | Built by Crystal Creek Homes, this two-storey in Belvedere offers over 2,000 sq. ft. of thoughtfully designed living space with durable HARDIE BOARD siding, a premium AGGREGATE DRIVEWAY, and front landscaping. The open main floor features a bright living area with a modern linear FIREPLACE and an inviting dining space that opens onto the REAR DECK where you can enjoy morning sun and open views with NO REAR NEIGHBOURS The gourmet kitchen includes a GAS RANGE, wall oven, full-height cabinetry, stainless-steel appliances, and a large island ideal for everyday use or entertaining. Upstairs, a central bonus room complements three spacious bedrooms and a conveniently located laundry room. The primary suite offers a walk-in closet and a 4-PIECE ENSUITE with dual vanities and a glass shower. The 9’ BASEMENT includes a separate SIDE ENTRANCE, offering future legal-suite potential (subject to City approval and permitting). Set in Calgary’s vibrant southeast community of Belvedere, residents enjoy easy access to parks, pathways, schools, East Hills Shopping Plaza, and major routes. Built to Crystal Creek’s high standards and covered by THE ALBERTA NEW HOME WARRANTY PROGRAM—ready for you to move in and make it your own. (id:52784)
147 Belvedere Crescent Se
Calgary, Alberta
2,028 SQ.FT. | 3+1-BED | 3-BATH | GOURMET KITCHEN | SEPARATE ENTRANCE | HARDIE BOARD SIDING | DECK | FRONT LANDSCAPING | This MOVE-IN-READY home by Crystal Creek Homes combines OPEN, LIGHT-FILLED living with thoughtful design. The MAIN FLOOR features a GREAT ROOM with FIREPLACE and a GOURMET KITCHEN with full-height cabinetry, quartz countertops, wall oven, and a LARGE ISLAND that’s perfect for gathering. A FLEX ROOM beside a FULL BATH works well for guests or as a MAIN FLOOR BEDROOM. Upstairs, 3 bedrooms include a spacious PRIMARY SUITE with a SPA-INSPIRED ENSUITE, along with a bonus room and laundry for convenience. The 9' BASEMENT with SEPARATE ENTRANCE offers future legal suite potential (subject to City approval & permitting). A rear deck and front landscaping is included. Belvedere offers quick access to Stoney Trail, East Hills Shopping Centre, and planned parks and schools. This home professionally curated and includes a NEW HOME WARRANTY for your peace of mind. Move in before the school year begins - book your showing today. (id:52784)
191 Belvedere Crescent Se
Calgary, Alberta
IMMEDIATE POSSESSION | 1,569 SQ.FT. | 3-BED | 2.5-BATH | SEPARATE SIDE ENTRANCE | 9' BASEMENT | UPGRADED KITCHEN | FRONT LANDSCAPING | This stylish NEW HOME by Crystal Creek Homes offers an OPEN MAIN FLOOR with 9-foot ceilings and a stunning rear kitchen designed for everyday function and entertaining. Full-height cabinets, quartz countertops, a GAS RANGE, and a large island provide plenty of space for cooking and storage. The great room, complete with an electric FIREPLACE, feels bright and welcoming. Upstairs are three bedrooms, a main bath, and an extra LARGE LAUNDRY ROOM. The primary bedroom includes a modern ensuite with thoughtful finishes. The 9' BASEMENT and separate SIDE ENTRANCE allow for future legal suite potential (subject to City approval and permitting). Set on a quiet street near a future school and soccer field, this home features durable HARDIE BOARD SIDING and quick access to Stoney Trail, East Hills shopping, and downtown Calgary. Book your showing today! (id:52784)
159 Belvedere Crescent Se
Calgary, Alberta
IMMEDIATE POSSESSION | 2,277 SQ.FT. | 5-BED | 3-BATH | MAIN FLOOR BED + BATH | OPEN TO ABOVE | SPICE KITCHEN | SEPARATE SIDE ENTRANCE | DECK | FRONT LANDSCAPING | HARDIE BOARD SIDING | This stunning home by Crystal Creek Homes BACKS ONTO GREENSPACE and is designed for everyday family life. The MAIN FLOOR has a BEDROOM and FULL BATH, perfect for grandparents or anyone who prefers to avoid stairs. Or use it as a home office. The standout kitchen features full-height cabinetry, quartz counters, and a SPICE KITCHEN to keep fragrant cooking contained. An open-to-above great room with large windows fills the space with light, and the dining area opens onto a rear deck that’s perfect for summer barbecues and morning coffee. Upstairs there are four bedrooms, including a spacious primary suite, a bonus room, a 5-piece bathroom, and convenient laundry. The 9' BASEMENT and separate SIDE ENTRANCE provides future suite potential (subject to approval and permitting by the City). Hardie board siding adds durability, and a full builder warranty is included for peace of mind. Belvedere offers quick access to Stoney Trail, East Hills shopping, and future parks and schools. Book your showing today! (id:52784)
151 Belvedere Crescent Se
Calgary, Alberta
IMMEDIATE POSSESSION | 2,028 SQ.FT. | 3+1-BED | 3-BATH | GOURMET KITCHEN | SEPARATE ENTRANCE | DECK | FRONT LANDSCAPING | This move-in-ready home by Crystal Creek Homes offers a bright, open-concept main floor with a great room and fireplace. The gourmet kitchen features full-height cabinetry, quartz countertops, a wall oven, and a large island. A FLEX ROOM sits next to a full bathroom, making it ideal for guests or a MAIN FLOOR BEDROOM. Upstairs, there are 3 bedrooms including a SPACIOUS PRIMARY SUITE with spa-inspired ensuite, plus a bonus room and convenient laundry room. The 9’ BASEMENT has a SEPARATE ENTRANCE, providing future legal suite potential (subject to approval and permitting by the City). A rear deck and front landscaping add everyday convenience. Every finish in this BEAUTIFUL HOME has been professionally curated and the location couldn't be better! Belvedere is close to Stoney Trail, East Hills shopping, and future schools and parks. This home comes with a NEW HOME WARRANTY and HARDIE BOARD SIDING for peace of mind—book your showing today! (id:52784)
175 Belvedere Crescent Se
Calgary, Alberta
IMMEDIATE POSSESSION | 1,927 SQ.FT. | 4-BED | 3-BATH | SPICE KITCHEN | SIDE ENTRANCE | 9' BASEMENT | BONUS ROOM | LARGE PIE SHAPED LOT | Step into this modern & versatile new home by Crystal Creek Homes. Offering an open-concept main floor with 9' ceilings, its sleek kitchen features quartz countertops, a large island, and a SPICE KITCHEN with a GAS RANGE and sink. A spacious great room with an electric FIREPLACE adds to the welcoming atmosphere. The main floor also includes a bedroom and a full bathroom, perfect for guests or multi-generational living. Upstairs, you'll find a BONUS ROOM, 3 bedrooms, each with walk-in closets, a main bath, and convenient UPPER-FLOOR LAUNDRY. The primary bedroom offers a luxurious 5-piece ensuite. Set on a large pie-shaped lot, the home features a durable HARDIE BOARD EXTERIOR and a REAR DECK for outdoor living. The 9' BASEMENT and SEPARATE SIDE ENTRANCE provides future legal suite potential (subject to approval and permitting by the City). Located near East Hills Shopping Centre, with quick access to Stoney Trail and a short drive downtown. This home has everything you need! Book your showing today before it's gone. (id:52784)
270 Covewood Circle Ne
Calgary, Alberta
Offering over 2,700 sq. ft. of total developed living space, this well-maintained Coventry Hills home features 4 bedrooms, 3.5 bathrooms, and a fully finished basement, making it an ideal choice for families seeking space, comfort, and a fantastic location.The property is tucked away at the end of a quiet dead-end street and backs onto greenspace. The bright front living room is filled with natural light, creating a warm and welcoming space to enjoy your mornings.The spacious kitchen includes a walk-through pantry, an angled island with seating, and flows into the dining and living areas. A cozy electric fireplace in the living room is perfect for staying warm during winters, while large rear windows bring in plenty of natural light from the backyard. A half washroom and laundry area completes this level.Upstairs, the large bonus room features a versatile nook that works perfectly as a home office or homework station. large windows fills in the area with light. The primary bedroom has a 4 piece ensuite washroom and walk-in closet. Two secondary bedrooms have their own spacious closets and huge windows. A full bathroom completes the upper level.The fully developed basement expands your living space with a recreation room, a fourth bedroom, and a three-piece bathroom—ideal for guests, teens, or extended family.Outdoors, the generous back deck overlooks a landscaped yard filled with mature trees and shrubs, offering direct access to the greenspace behind. The home sits only steps from community picnic areas, walking paths, and three nearby schools. Coventry Hills Centre provides shopping, dining and everyday amenities just minutes away, with quick routes to the airport, Vivo Recreation Centre and Stoney Trail.A beautifully kept family home in a prime location—book your showing today! (id:52784)
118, 30 Crestridge Common Sw
Calgary, Alberta
Exceptional opportunity to own a well-established pizza business in the desirable community of Crestmont, featuring a rare authentic wood-burning oven. Known for its quality and unique flavour, this turnkey operation offers strong sales, a loyal customer base, and a fully equipped kitchen. Ideal for an owner-operator looking to step into a proven concept with tremendous growth potential. (id:52784)

