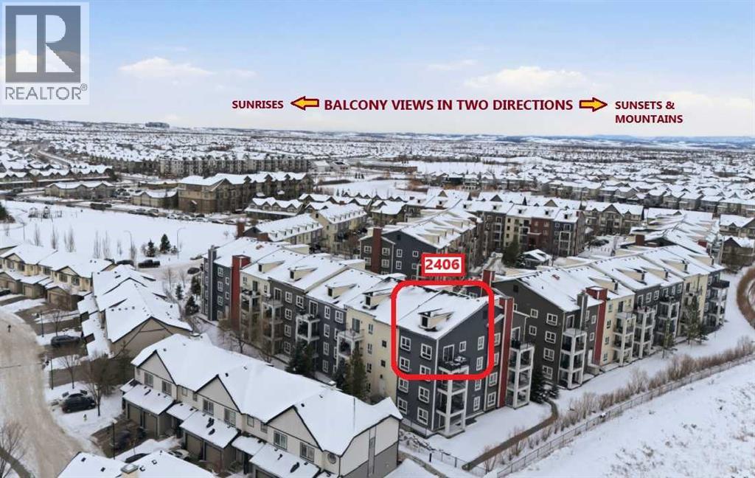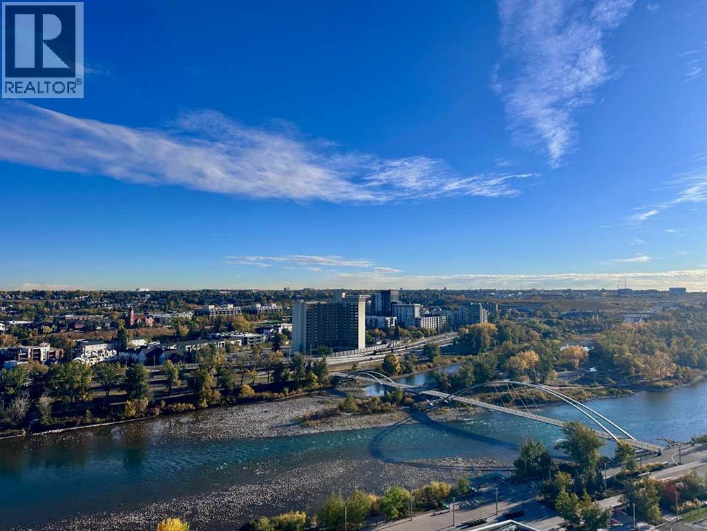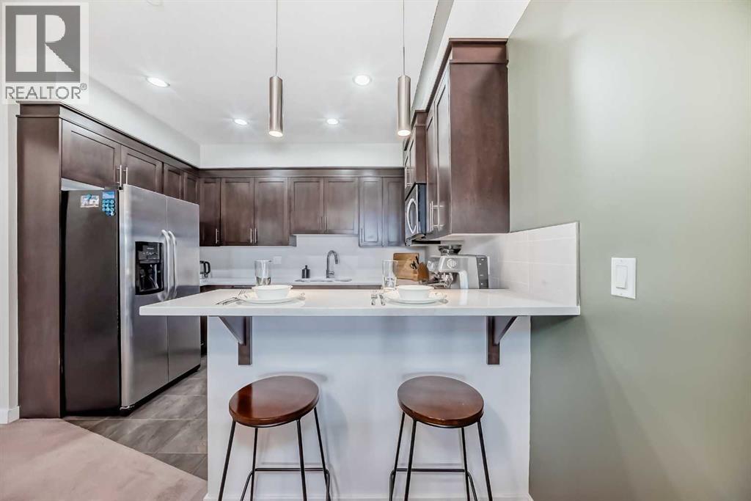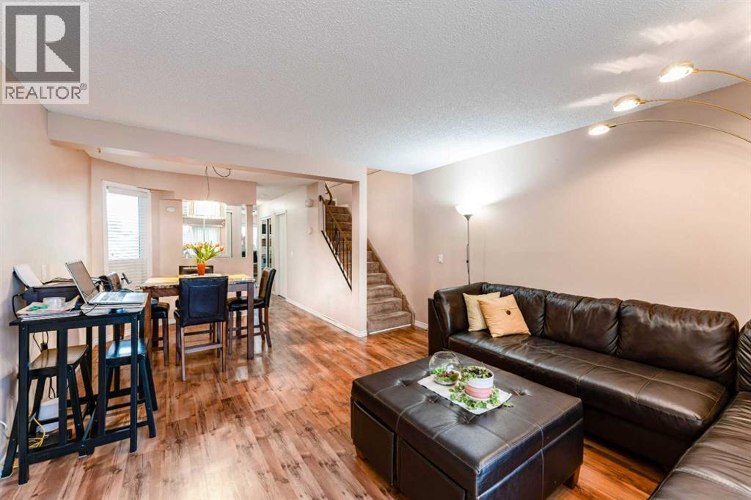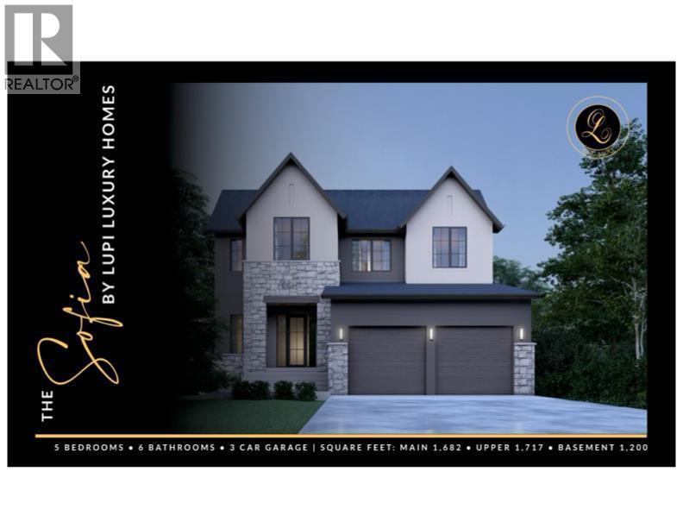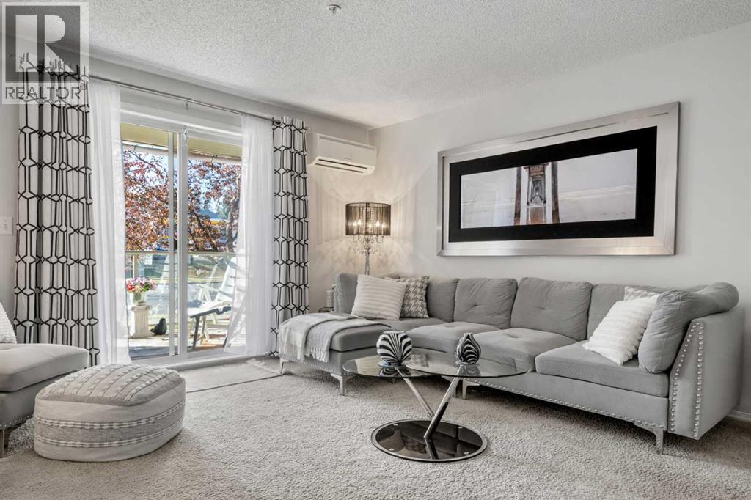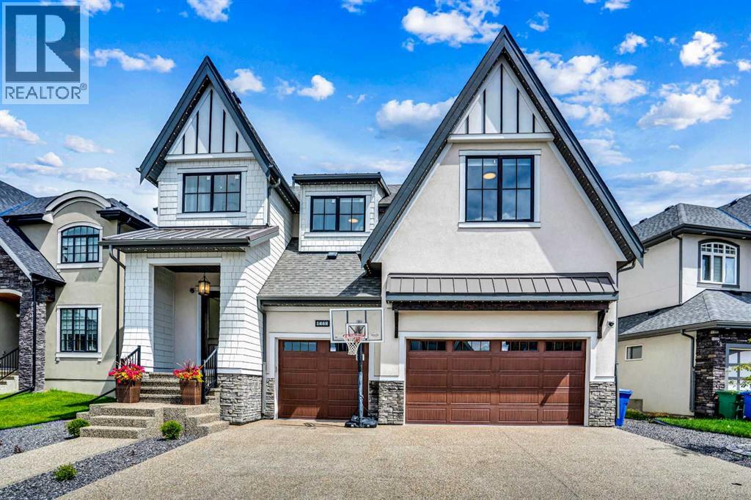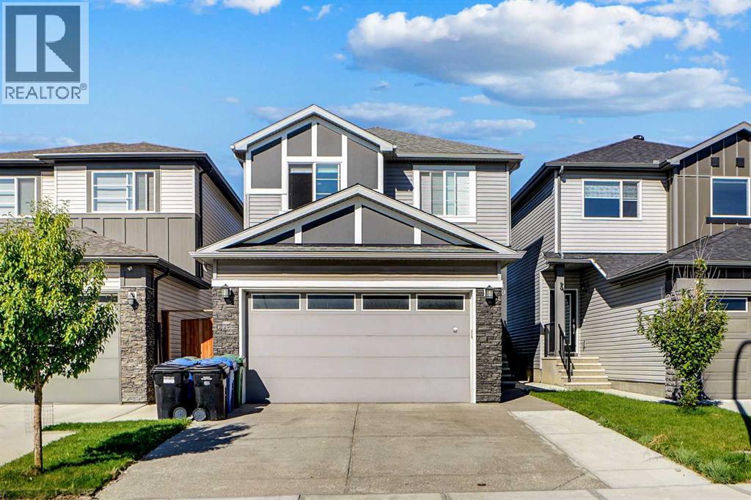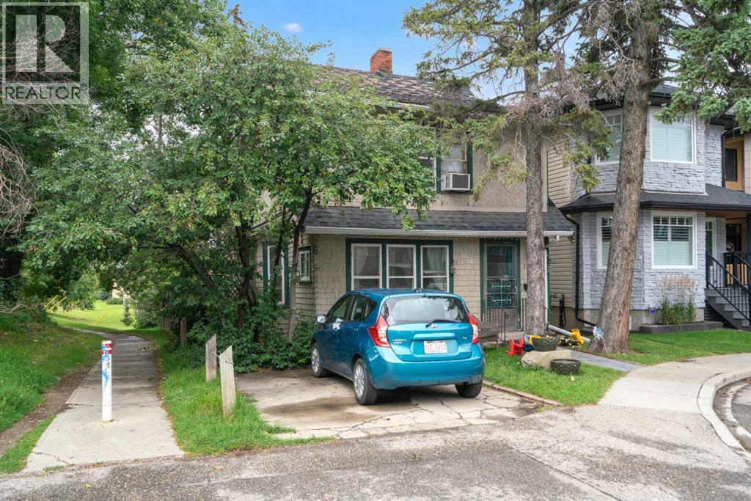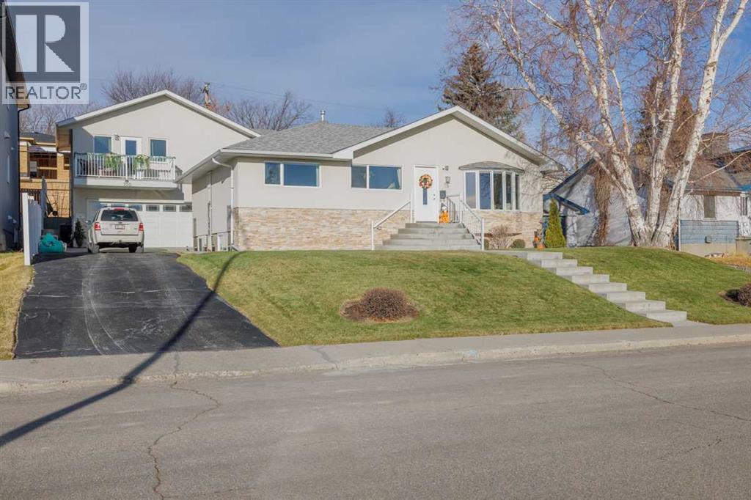2406, 279 Copperpond Common Se
Calgary, Alberta
One of a kind location and unique TOP FLOOR CORNER UNIT: Gorgeous layout with East AND North corner windows + patio doors, a fully open balcony with Mountain views as well as sunrises to the East. Welcoming interior offers enough comfortable area by the entry for a complete home office, study or library/sitting area, in addition to an oversized foyer and laundry combined. The open plan moves into a big central dining room, the beautiful wrapped kitchen with chopping-and-seating island and finally the spacious corner living room. For privacy, 2 great bedrooms are located on opposite sides of the lifestyle use rooms, and each has one of 2 full bathrooms - the primary even has a full walk-through dressing room closet. See iGuide 3D link and Detailed Plans for all the superbly balanced information - some photos include Virtual Furniture, appropriately fit for enhancing all the room spaces. Copperfield Park is a 2012 complex with only 5 low rise buildings and 14 townhomes, attractively landscaped outdoor spaces, closest to to South Pointe Shopping Plaza, Deerfoot Trail, plus, getting onto Stoney/201 East/South at 114th Avenue SE. Enjoy Titled underground Parking, large Storage and secured mail/package delivery. (id:52784)
1505, 519 Riverfront Avenue Se
Calgary, Alberta
Welcome to Evolution in East Village, where luxury, convenience, and lifestyle meet. Perched on the 15th floor, this stunning 2-bedroom, 2-bathroom residence offers 917 sq. ft. of stylish living space plus an expansive 170 sq. ft. balcony, your front-row seat to gorgeous views of the Bow River, Calgary Tower, and St. Patrick’s Island.Inside, floor-to-ceiling windows flood the home with natural light, highlighting the sleek modern kitchen complete with stainless steel appliances, gas range stove, granite counters, and highly finished cabinetry. The open-concept layout flows seamlessly into your dining and living space, while the oversized balcony becomes your private escape for morning coffees or evening city lights.But the lifestyle doesn’t stop at your front door. Evolution’s world-class amenities rival any private club. Skip the gym membership with two fully equipped fitness centres, relax and recharge in the steam room and sauna, or host unforgettable evenings in the party room or garden courtyard with BBQs. Add in in-suite laundry, concierge service, titled underground parking, and extra storage, everything you could need.Step outside and you’re minutes from it all: The Saddledome, award-winning restaurants, craft breweries, the C-Train, river pathways, and Calgary’s best entertainment. This is downtown living at its finest. Contact me to book your showing today! (id:52784)
105, 1005a Westmount Drive
Strathmore, Alberta
YOUR NEW HOME ... is located in Strathmore Lakes Estates, Luxury living in "The Savana", with direct views of the lake. Imagine doing your relaxing, evening walk around the lake? Its all about lifestyle and location! Stop renting and get into ownership in this gorgeous home. Step into your kitchen and notice the granite counters, stainless appliances, 42 in wood cabinetry with breakfast bar. The living and dining room are a generous size, with the living room boasting a cozy gas fireplace. The master bedroom is large enough to hold a king sized bed suite with a huge walk through, walk in closet, that leads to your beautiful en suite. Wake up to views of the lake! Did you notice the in floor heating and the central air conditioning? You will love entertaining on your very generously sized patio, with convenient direct access to your TITLED parking stall right outside. Your LOW CONDO FEES include EVERYTHING except electricity. The great news is, the condo corporation is exceptionally well managed and is in excellent shape financially. There will be no increases to condo fees for the fiscal year 2025/2026. It has everything on your wish list ... location, size, condition and price point! You could be HOME FOR CHRISTMAS! (id:52784)
6640 Temple Drive Ne
Calgary, Alberta
Welcome to this beautifully maintained 3-bedroom, 1.5-bathroom townhouse in the community of Temple! This 2-storey, NO CONDO FEE Townhome features an open-concept main floor with laminate flooring flowing seamlessly through the living and dining areas. The living room is bright, open and welcoming, with patio doors opening to a private fenced backyard—perfect for summer barbecues—and offers convenient access to an OVERSIZED SINGLE DETACHED GARAGE. The upgraded kitchen is filled with morning sunshine and perfect for cooking and enjoying your morning coffee – the perfect spot to start your day! The kitchen features QUARTZ COUNTERTOPS, dark maple cabinetry, and an UPGRADED TILED BACKSPLASH. Upstairs, you’ll find three spacious bedrooms and a full bathroom, offering comfort and privacy for the whole family. This home comes with UPDATED ROOF SHINGLES, WINDOWS, HIGH-EFFICIENCY FURNACE about 10 years ago. Temple is a vibrant community offering schools, parks, public transit, a community centre, shopping, and plenty of restaurants. Quick access to McKnight Boulevard makes it easy to get onto Stoney Trail. The community is served by both public and Catholic schools, making it ideal for families. Whether you’re a first-time buyer, a young family or an investor, don’t miss this incredible opportunity to own. Don’t miss out – come and see to appreciate! (id:52784)
8 Rockcliff Hill Nw
Calgary, Alberta
Welcome Home to Lupi Luxury Homes 8 Rockcliff Hill NW, this distinguished residence epitomizes the pinnacle of luxurious living. 4 oversized bedrooms each with their own ensuites and walk-in closets. This lovely home seamlessly integrates with its surroundings through a thoughtfully designed layout, boasting 6 bedrooms and 6 bathrooms. A standout feature is the 3-car garage with ceiling heights to accommodate a car lift. As you step inside, a wealth of high-end amenities unfolds, illuminated by natural light streaming through triple-pane Loe2 windows. The gourmet kitchen, with rich white cabinetry to the 10’ ceiling and darker oversized island, showcases a built-in stainless steel, double fridge / freezer and upgraded gas range, dishwasher, microwave, hood fan, bar fridge, creating a culinary haven for residents and guests. Elevating the living experience, the residence boasts large deck off the professionally landscaped oversized back yard. A captivating stone fireplace becomes a central focus, infusing the space with warmth and inviting ambiance. The master ensuite is a true retreat, featuring a curb less walk in shower, soaker tub and his and hers vanity sinks and a large walk-in closet. Technological sophistication with a security system includes, and various powered window coverings. The home is adorned with exposed aggregate concrete, a high-end double furnace system with two air conditioning units included, ensures year-round comfort. Elegance permeates every corner, from an exquisitebutler's pantry to wide plank hardwood flooring, custom-built lockers. Main floor bedroom or den indulges with bulkhead ceiling detail adding a touch of opulence, while having private access to the 3-piece main floor bathroom. The lower development reveals a 6th bedroom, 6th bathroom and a large rec room and media area. Plenty of storage in utility and storage rooms. An elegant open staircase at the foyer, adorned with oakl spindles and an oak rail, warmly welcomes residents an d guestsinto this exceptional residence. Don't miss the opportunity to make this dream home yours. Schedule a showing today and immerseyourself in the unparalleled experience of refined living at 8 Rockcliff Hill NW (id:52784)
1208 Millrise Point Sw
Calgary, Alberta
Experience the perfect blend of luxury, comfort, and convenience in this exceptionally rare 4-bedroom, 3 full-bath, multi-level condo featuring elevator access to each floor. Thoughtfully designed for 45+ multi-generational living (mother-in-law, adult children, roommates), this quiet residence offers both generous space and accessibility for everyone. With an impressive 2,192 square feet—the largest home in this exclusive low-rise complex—you’ll enjoy a flexible and functional layout tailored for comfort and ease. Embrace a low-maintenance, lock-and-leave lifestyle, ideal for couples who love to travel or anyone seeking the freedom of effortless living. This condo includes two titled underground (heated) parking stalls and three storage areas (two titled), providing ample room for all your needs. Condo fees cover everything—electricity, heat, water, trash, landscaping, insurance, and professional management—ensuring a truly maintenance-free lifestyle. Residents also enjoy access to resort-style amenities including a party/social room, library, fitness room, a pet relief area, inviting outdoor sitting spaces, and plenty of visitor parking for guests. This adult-oriented community welcomes residents where the occupants must be 45+. Pets are welcome with board approval, making it a warm and inclusive environment. Ideally located in desirable Millrise, this condo offers easy access to shopping, dining, public transportation, and hospitals, combining modern convenience with an inviting sense of community and security. This is a rare opportunity for those who want it all—space, sophistication, and worry-free living. (id:52784)
185 Riverwood Crescent
Diamond Valley, Alberta
TURN-KEY LUXURY BUNGALOW | ONE-LEVEL LIVING. Welcome to this meticulously crafted 2-bed, 2-bath, move-in-ready bungalow in one of Diamond Valley’s most sought-after communities, just 30 minutes from Calgary. Perfect for retirees, downsizers, or professionals seeking luxury, small-town charm, and convenience.Inside, enjoy vaulted ceilings, sun-filled open spaces, and durable luxury vinyl flooring throughout. The gourmet kitchen features quartz countertops, a large island, walk-in pantry, and upgraded lighting — perfect for entertaining family and friends.Relax in the living area with electric fireplace, or retreat to the primary suite with spa-inspired ensuite and full-tile walk-in shower. A second bedroom and full bathroom offer flexible space for guests or a home office.Every detail blends practicality with luxury & comfort: main-floor laundry with sink off the garage, California Closets, Hunter Douglas blinds, and a spacious covered front porch with low-maintenance composite decking and upgraded vinyl siding. Triple-pane windows enhance energy efficiency, keeping the home comfortable year-round while lowering utility costs.The extra-large garage is drywalled, insulated, and features high ceilings for larger vehicles or added storage. The unfinished basement offers large windows, roughed-in plumbing, and tucked-away mechanicals, expanding the home’s total living space to 2,200 sq. ft.Outside, enjoy a private back deck with barbecue hookup, stroll the 7 km creekside walking trail with scenic mountain views. Close to nearby hospital, golf course, and local markets.Rarely available and move-in ready — luxury, comfort, and lifestyle await at Riverwood Estates. Book your private showing today! (id:52784)
1468 Coopers Landing Sw
Airdrie, Alberta
Welcome to Luxury Living in the Desirable Community of Coopers Crossing! This stunning luxury estate home offers over 4,100 square feet of living space in the sought-after community of Coopers Crossing in Airdrie. Upon entering this beautiful home, you'll be greeted by a grand foyer with vaulted ceilings leading to the upper floor. The main floor of the home features 10-foot ceilings and a versatile office space that can be used as a bedroom. A full bathroom is also located on the main floor. The open-concept layout boasts a cozy family room with a gas fireplace and custom feature wall, a formal dining room with coffered ceilings and custom feature walls, and a dream chef's kitchen with a waterfall island and seating area. High-end Kitchen-Aid appliances, built-in oven, gas range, and a large built-in refrigerator are the highlights of this beautiful kitchen. The kitchen area also features a spice kitchen/pantry with a gas range and refrigerator. The entrance from the triple garage that has epoxy floors leads you to your large mudroom with storage for your coats and shoes. The upper floor features 9-foot ceilings, a large chandelier, and a feature wall leading to 4 bedrooms and 3 full bathrooms, including a primary suite with a large walk-in closet. The upper floor also features a large laundry room with a sink. A spacious bonus room with sliding doors leading to the upper balcony completes the upper floor. The fully finished basement has 9-foot ceilings, a built-in custom wet bar with a sink, microwave, and bar fridge, leading to a rec room with a feature wall wired in for a projector setup and surround sound. An additional bedroom and a 4-piece washroom complete the basement. The exterior is now landscaped and wired with custom gemstone lighting that can be used year-round, security system with cameras, and a large lot backing onto a green space walkway, the garage is also wired for an electric car charger. This home is designed and built with many upgrades, inclu ding engineered hardwood, custom railing, tile, feature walls, A/C and built-in closets. You don't want to miss the opportunity to own this dream home. Check our the 3D Tour and Schedule your showing today! (id:52784)
99 Savanna Way Ne
Calgary, Alberta
Built by Prominent Homes, this 2,076 sq. ft. detached property in Savanna, Saddle Ridge, combines smart design with everyday convenience, featuring a double attached garage and driveway parking for a total of 4 vehicles. The main floor showcases a bright open-concept layout with kitchen, dining, and living areas, along with the rare advantage of a full bedroom and 4-piece bathroom on the ground floor—ideal for guests, seniors, or multi-generational living. Upstairs offers a spacious bonus room, the primary suite, two additional bedrooms, and another full bathroom. The fully developed basement with a separate entrance adds two bedrooms, a full kitchen, separate laundry, and a 4-piece bath. With no neighbours behind and easy access to YYC International Airport, Saddletowne CTrain Station, schools, parks, shopping, and the proposed future transit hub within walking distance, this home delivers privacy, functionality, and an unbeatable location. (id:52784)
151 Mahogany Bay Se
Calgary, Alberta
Positioned in one of Calgary’s most prestigious communities, Mahogany, 151 Mahogany Bay offers an exceptional blend of luxury, safety, comfort, and FAMILY ORIENTATED design just steps from the lake on a PRIVATE CUL-DU-SAC and community amenities. With DIRECT ACCESS TO WEST BEACH through the backyard pathway, this location is ideal for young and growing families. This beautifully upgraded estate home provides expansive indoor and outdoor living space, refined finishes, and thoughtfully curated design elements throughout, all set on a generous lot with a TRIPLE CAR GARAGE.At the heart of the home is the impressive chef’s kitchen, EQUIPPED WITH TWO REFRIGERATORS, DOUBLE OVENS, premium stainless steel appliances, a pot filler, gas stove, dishwasher, a microwave drawer, extensive cabinetry, and a layout perfect for seamless entertaining along with a DECK DIRECTLY ADJACENT TO THE KITCHEN - PERFECT FOR GRILLING. An elegant dining area and inviting great room—enhanced with a built-in sound system and custom window coverings—create a warm atmosphere suited to both gatherings and quiet evenings. Year-round comfort is elevated by AN AIR CONDITIONER, TWO FURNACES, and a BRAND-NEW 75-GALLON WATER HEATER, supported by a full water softener and filtration system.A dedicated office provides a peaceful workspace, while the upper level features well-designed bedrooms and a family-friendly floor plan complete with an upper-level laundry room. The spacious bonus room can function as an additional bedroom or as flexible recreation space. The FULLY FINISHED BASEMENT expands the home’s versatility with generous entertainment areas, AN INFARED SAUNA and plenty of room for fitness or hobbies.Outdoor living is elevated with an expansive deck created for relaxation and connection. TWO GAS BBQ HOOKUPS, IRRIGATION SYSTEM, children’s playset, and beautifully landscaped PRIVATE yard make the backyard a welcoming retreat. Located in Mahogany—one of Calgary’s most celebrated lake communitie s—residents enjoy a vibrant, family-oriented lifestyle centered around recreation and natural beauty. The community offers TWO PRIVATE BEACHES, a 63-ACRE FRESHWATER LAKE, and more than 20 KM OF SCENIC PATHWAYS ideal for walking, biking, and year-round outdoor activity. With exceptional craftsmanship, rare upgrades, and a highly sought-after setting, 151 Mahogany Bay delivers a refined and welcoming lifestyle. This is an ideal retreat for families seeking space, comfort, and elevated living. Don’t miss your opportunity—book your private showing today! (id:52784)
2452 28 Avenue Sw
Calgary, Alberta
2452 28 Avenue SW | Location, Location, Location | Welcome To This Charming 1912 Character Home Located In Richmond! | This Lovely Home Provides An Opportunity To Buy & Renovate, Live/Rent Or Redevelop | R-CG Lot | Well Established Parks & Schools Nearby | Quiet Cul-de-sac | Backs Onto Greenspace | Short 7-Minute Drive To Westbrook LRT Station. Easy Access To 17th Avenue, Crowchild Trail, Glenmore Trail & 10 Minutes To Downtown. 3 Minutes To The Heart Of Trendy Marda Loop! (id:52784)
25 Highwood Place Nw
Calgary, Alberta
What an exceptional one-of-a-kind property located on a cul-de-sac overlooking a park and enjoying some views of the city. The property includes a fully developed bungalow with numerous renovations, a double detached garage, a separate garden storage area, a carriage house legal suite above the garage with balcony, beautiful landscaping both front and back, and patio areas galore. In 2017, the home was updated with new shingles and eaves troughing, new efficiency furnace, new water tank, new electric panel, new shower in three-piece bathroom, new windows in kitchen, bathroom, and main floor & basement bedrooms. Living and dining room windows have been upgraded as well. The main floor features a traditional L-shaped living/dining area, beautiful bay window with custom blinds, and hardwood under the carpet throughout. The kitchen boasts a new electric range and microwave. The basement is fully developed with a cozy family room complete with an electric fireplace, two bedrooms, bathroom, and a cold room. The double detached garage has in floor heating, a drain and a two-piece bath. The carriage house legal suite also has in floor heating, is fully furnished, including dishes, and patio sets. There is a concrete parking pad for the occupants with access from the back alley. The upgrades included the detached garage, the carriage legal suite with its own street number, the concrete work, the fencing, the landscaping and all the beautiful stonework. A fabulous location enjoying nearby amenities such as community centre, swimming pool, schools, shopping, and convenient transportation. DON'T MISS THIS OPPORTUNITY TO OWN!!! A PLEASURE TO VIEW!! (id:52784)

