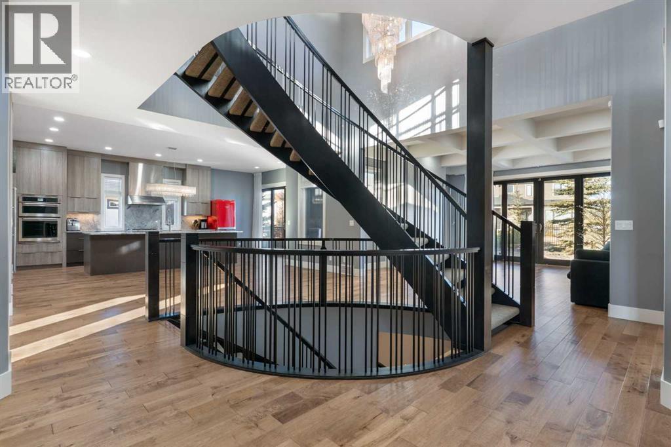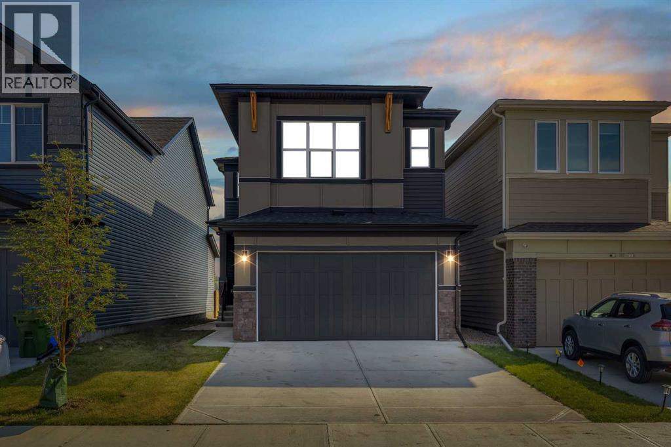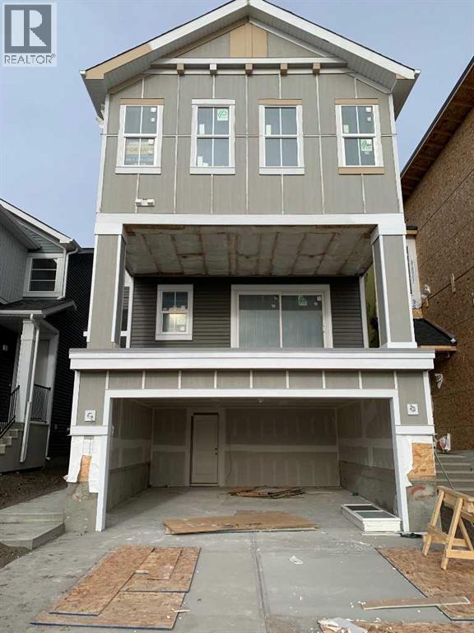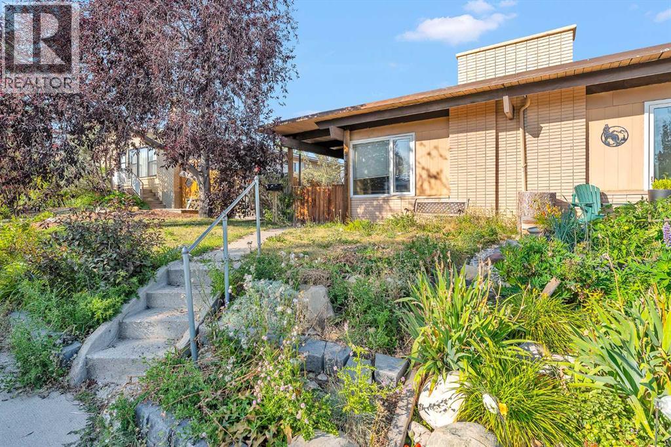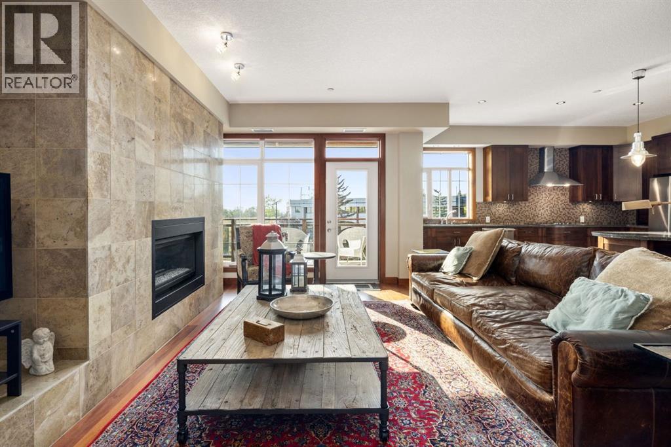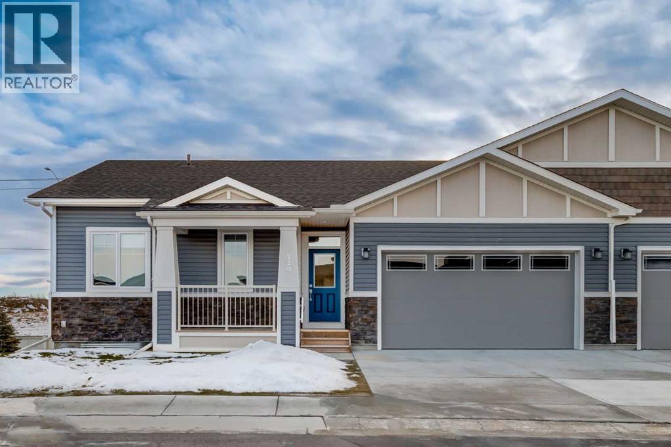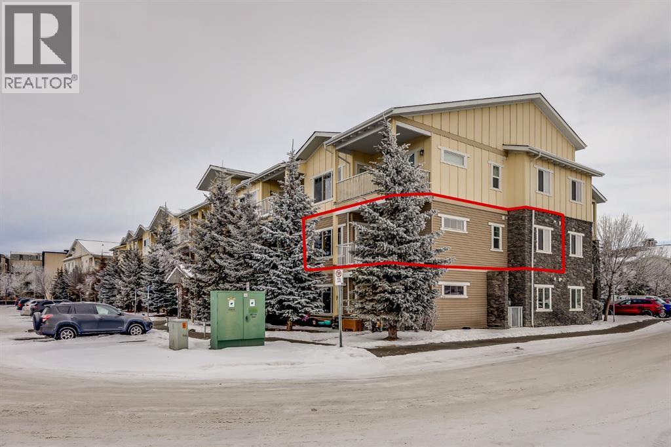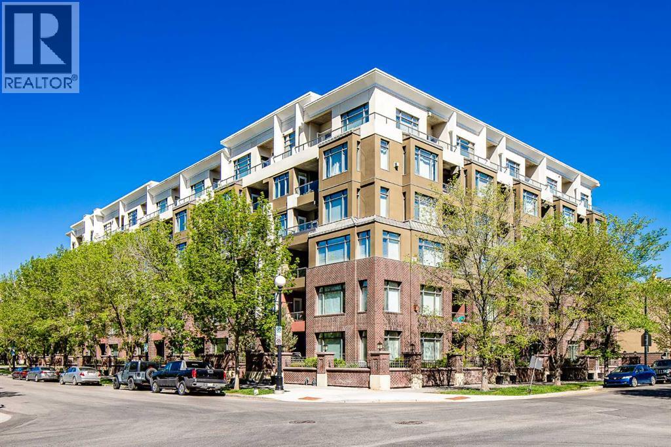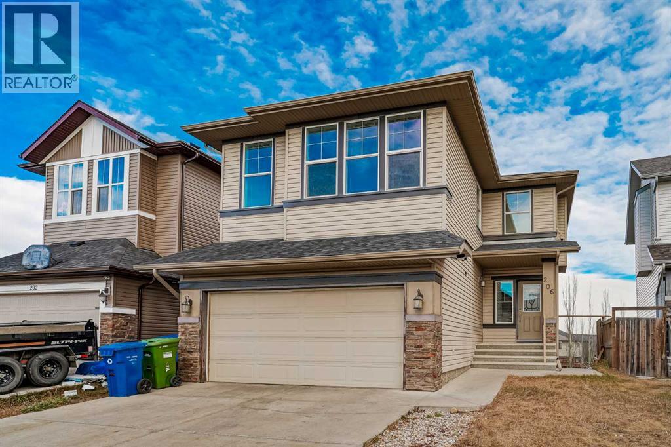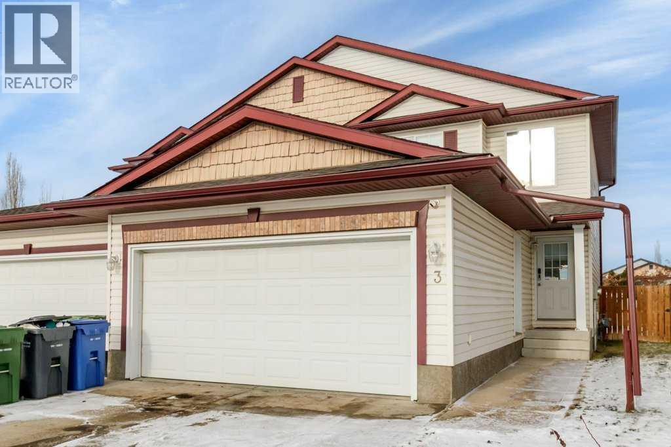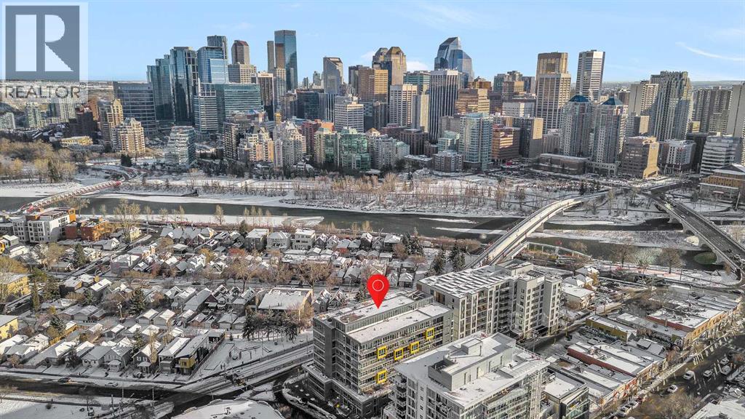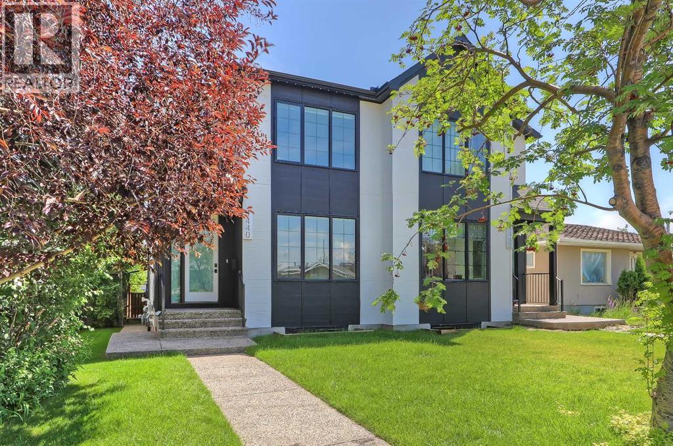67 Stoneypointe Place
Rural Rocky View County, Alberta
Welcome to 67 Stoneypointe Place, nestled in the award-winning Watermark community in Rural Rocky View County. This stunning luxury home offers the perfect blend of timeless design, modern comfort, and an unbeatable location - peacefully surrounded by nature, yet just a short drive from Calgary. This exceptional residence showcases four generously sized bedrooms, an executive office, three and a half elegantly appointed bathrooms, and a private home theatre - perfectly curated for both refined daily living and sophisticated entertaining. A grand curved staircase sets the tone as you enter, unveiling an expansive open-concept layout that flows effortlessly from one impeccably designed space to the next. The main floor boasts soaring 10-foot ceilings, while the upper level and fully finished basement feature 9-foot ceilings, creating a bright, airy atmosphere. Expansive windows throughout flood the home with natural light, adding warmth and charm to every space. A large formal dining room is perfect for family gatherings, while the living room—complete with a cozy fireplace—opens directly to the expansive back deck, ideal for relaxing or hosting guests year-round. You’ll also find a well-sized main floor executive office, thoughtfully positioned for privacy and filled with natural light—perfect for working from home or managing daily tasks. The home features hardwood and tile flooring on the main level, soft carpeting in the basement, and central air conditioning for year-round comfort. The luxurious kitchen is a true centerpiece, equipped with premium appliances, a walk-through pantry, and convenient access through the mudroom from the spacious 3-car garage. Step outside to enjoy the expansive rear deck and private, fenced backyard—perfect for peaceful mornings or evening gatherings. Located just minutes from Calgary and within easy reach of Canmore and Banff, this home offers the best of both worlds: natural beauty and urban convenience. Surrounded by golf courses, shopping, and walking paths, Watermark is where lifestyle meets luxury and comfort in perfect harmony. This is more than a home—it's your next chapter. Come see it for yourself. (id:52784)
211 Creekstone Row Sw
Calgary, Alberta
MOTIVATED SELLER! Welcome to this modern, move-in-ready 4-bedroom, 3.5-bathroom home with a LEGAL RENTABLE BASEMENT SUITE and a main-floor office, perfectly situated in the highly sought-after master-planned community of Pine Creek.Backing directly onto a park and playground, this property features a sun-filled south-facing backyard—the ideal combination of everyday convenience and a serene, nature-filled setting.Boasting over 3,000 sq. ft. of developed living space, the open-concept main floor seamlessly connects the chef’s kitchen, dining, and living areas. The kitchen impresses with full-height maple cabinetry, quartz countertops, stainless steel appliances, and a walk-through pantry leading to a mudroom with garage access. A versatile flex room makes the perfect home office, while luxury vinyl plank flooring provides both style and durability throughout.Upstairs, the primary suite offers a spacious walk-in closet and a spa-inspired 5-piece ensuite featuring dual sinks, a soaker tub, and a walk-in shower. A central bonus room, two additional bedrooms, a full bath, and convenient upper-floor laundry complete this level.The fully self-contained legal basement suite includes a private side entrance, 1 bedroom, 1 bathroom, a full kitchen, living/dining area, in-suite laundry, and its own independent mechanical system—ideal for extended family or supplemental rental income.Built with comfort and efficiency in mind, this home features triple-pane windows, a high-efficiency furnace, and the peace of mind of Alberta New Home Warranty.Enjoy a prime location just steps from three playgrounds, surrounded by preserved natural areas, and minutes to five golf courses, Fish Creek Park, and the Township Shopping Centre (only 4 minutes away). Shawnessy and Millrise shopping, dining, and the VIP Cinema are also nearby, with a future state-of-the-art recreation centre planned for the community.Don’t miss your chance to own this thoughtfully designed home in one of Calgary’s most desirable communities.Contact your favourite REALTOR® today to book a private showing! (id:52784)
144 Crimson Ridge Place Nw
Calgary, Alberta
Meet the Winslow, Built by Master Builder Douglas Homes! Nestled in the highly sought-after community of Crimson Ridge, this stunning new build offers the perfect blend of luxury, comfort, and nature. Backing onto scenic walking paths and the prestigious Lynx Ridge Golf Course, this home provides breathtaking views and an unparalleled sense of tranquility. Spanning over 2,000 sq. ft., this open-concept design is crafted with quality finishings and modern elegance. Hardwood floors flow seamlessly throughout the main level, leading to a great room with a cozy fireplace, an inviting dinette, and a chef-inspired kitchen featuring a 10' island, quartz countertops, stylish cabinetry, and five stainless steel appliances, including a gas stove. The main floor flex room is ideal as an office or den—offers additional versatility. Step outside to enjoy the expansive 20’ x 10’ covered patio - perfect for entertaining or unwinding in nature. Upstairs, the home continues to impress with three spacious bedrooms, a loft-style bonus room, and a dedicated laundry room. The primary suite is a true retreat, featuring a luxurious 5-piece ensuite with a soaker tub, separate shower, double vanities, and a generous walk-in closet. The fully finished basement extends the living space with a recreational room, an additional bedroom, and a full bathroom, making it perfect for guests or family gatherings. 9 ft. ceilings, on main and lower level and quality craftsmanship throughout, this home is both sophisticated and functional. Surrounded by nature and minutes from amenities, this is a rare opportunity to own a Douglas Home in one of the most desirable location (id:52784)
28 Hilton Avenue Nw
Calgary, Alberta
Welcome to this charming half-duplex bungalow in the desirable community of Highwood, featuring an illegal basement suite, excellent potential, and a virtual tour you can view online! Thoughtfully updated and well maintained, this property offers a bright and functional layout. The main floor features an inviting open-concept living and dining area anchored by a cozy brick wood-burning fireplace, updated flooring, and large windows that fill the home with natural light. The kitchen boasts newer appliances and stylish finishes, alongside two well-sized bedrooms and a full bathroom. All of the furniture on the main floor is included in the sale, making this a true turn-key opportunity.Both levels are currently occupied by tenants who have cared for the property as their own. The home has been well maintained over the years and includes a newer furnace.Outside, you’ll find a landscaped and fenced backyard complete with garden areas, a storage shed, and convenient back lane access. It’s conveniently close to downtown (10 mins) for work, dining, and entertainment, as well as quick access to the airport (13 mins) for your travel needs. Situated near the University of Calgary and SAIT (9 mins) and Nose Hill Park (5 mins), you’ll have easy access to biking and walking trails, as well as off-leash dog parks, perfect for outdoor enthusiasts. Nearby schools (North Haven School and Colonel Irvine School) make this property an excellent choice for families.Don’t miss your chance to own this gem in a fantastic location. Check out the virtual tour online, then contact us today to schedule a viewing and make this property yours! (id:52784)
301, 4440 14 Street Nw
Calgary, Alberta
An exceptional opportunity to experience refined urban living in one of Calgary’s most thoughtfully designed residences. This elegant three bedroom, two full bathroom corner home offers breathtaking southwest city and mountain views, two private balconies, and two titled parking stalls in the heated underground parkade. Originally designed as the Havenworth show suite, this residence was meticulously crafted to showcase the very best the building has to offer. Premium upgrades, curated finishes, and a layout that balances beauty with everyday functionality set this home apart. Lovingly maintained by the original owners, pride of ownership reflects throughout. Soaring 9" ceilings, an open concept layout, and floor to ceiling windows create an immediate sense of space and light. Expansive sightlines frame the stunning views, while both the primary suite and adjacent second bedroom open directly onto spacious balconies, a rare feature offering seamless indoor outdoor living and peaceful retreats for morning coffees or evening sunsets.The chef inspired kitchen is both striking and functional, featuring exotic hardwood flooring, custom cabinetry crafted from Lyptus hardwood and African mahogany, high end Miele and Jenn Air appliances, granite countertops, generous prep space, and ample storage. The living and dining areas flow effortlessly together, anchored by a dramatic floor to ceiling fireplace that creates a warm and inviting atmosphere for entertaining or relaxing.All three bedrooms are generously sized. The primary suite offers a luxurious four piece ensuite with dual vanities, an oversized walk in shower, and a spacious walk through closet with custom built ins. The second four piece bathroom features a deep soaker tub, ideal for unwinding at the end of the day.Additional features include air conditioning, in suite laundry with extra storage, a private storage cage, and the comfort of a cozy fireplace for winter evenings. Havenworth offers more than just a hom e, it offers a lifestyle. Residents describe the community as warm, friendly, and welcoming, with tranquil cedar finished common areas that create a true sense of belonging.Ideally located across from the Calgary Winter Club and minutes from Nose Hill Park, Confederation Park Golf Course, schools, shopping, and pathways, this home offers the perfect balance of serenity and connectivity with easy access to major routes. This is a rare opportunity to embrace a lifestyle defined by space, elegance, and uncompromising quality. Book your private showing to experience this stunning home for yourself! (id:52784)
220, 20 Silverado Crest Park Sw
Calgary, Alberta
Looking for a low-maintenance lifestyle? Welcome to Silverado Crest Park SW, where ease, comfort, and style meet in perfect harmony. Say goodbye to shovelling snow and cutting grass — this bungalow villa offers carefree living without compromise. Step inside to an inviting open layout with soaring ceilings, abundant natural light, and contemporary finishes throughout. The spacious kitchen features an oversized island, stainless-steel appliances, and plenty of storage — perfect for casual dining or entertaining friends. The living area centers around a cozy fireplace and opens onto a private patio ideal for morning coffee or evening relaxation. The primary suite is a peaceful retreat with a walk-in closet and a beautifully finished ensuite. A versatile den offers flexibility for a home office, craft space, or hobby area. The lower level provides additional potential for storage or future development to suit your lifestyle. Enjoy the convenience of a double attached garage, main-floor laundry, and a quiet location surrounded by walking paths and natural green spaces. Silverado offers quick access to shopping, restaurants, and major routes — everything you need just minutes away. If you’ve been dreaming of a lock-and-leave lifestyle with all the comforts of a detached home, this villa delivers the perfect blend of independence and convenience. Seller is motivated! (id:52784)
3201, 4 Kingsland Close Se
Airdrie, Alberta
Immediate Possession Available on this Gorgeous END UNIT - 2 Bedroom and 2 Bath Condo with a South Facing Balcony. When you are arrive, you will immediately notice the great lighting from the Oversized South Facing Window and fantastic Kitchen that has been recently updated with BRAND NEW REFINISHED CABINETRY, Stainless Steel Appliances, Built in Pantry, Granite Countertops, and a Large Island. The Open Concept Living Room allows great space for furniture and a Dining Room Table. The Primary Bedroom is 13'7" x 12'11" and opens to a walk through his and hers closets and the Ensuite with a Shower Stall. The Second Bedroom can fit a Queen sized Bed. There is also a Full Bathroom, and a Laundry Room with storage space. Enjoy all the views and the Sun with the Larger South Facing Balcony that has a Gas line for your BBQ. This Beautiful Condo also has separate storage in the basement. This Well Managed Condo has an amazing Courtyard with Gazebo area for the residents to use. CONDO FEES Include water, heat, sewer. You pay the electricity. Located close to Restaurants, Grocery, Entertainment and quick access to QE2. This condo is ready for you to make it yours. (id:52784)
106, 990 Centre Avenue Ne
Calgary, Alberta
Live Where Calgary Comes Alive — Welcome to BridgelandStep into the heart of Bridgeland and discover 1,487 square feet of stylish, two-level urban living just minutes from downtown Calgary. This exceptional condo perfectly blends modern design with the vibrant, small-town feel that makes Bridgeland one of the city’s most beloved and walkable communities.The open-concept main floor is made for both everyday living and entertaining. Street-level access and a covered patio create a seamless connection to the neighbourhood, while oversized windows flood the space with natural light. Cozy up in the inviting living room featuring a fireplace, host memorable dinners in the generous dining area, and unleash your inner chef in the well-appointed kitchen complete with a walk-in pantry and spice rack. A discreet, full-size laundry room with extra storage adds convenience to your daily routine.Upstairs, you’ll find two spacious bedrooms designed for comfort and privacy. The primary suite is a true retreat, offering a private balcony, a luxurious ensuite, and built-in air conditioning for year-round comfort.Step outside and immerse yourself in the Bridgeland lifestyle. Murdoch Park, sports courts, and a playground are just moments away, along with the neighbourhood’s signature cafés, restaurants, boutiques, and yes—ice cream shops. Whether it’s an evening stroll, a locally brewed pint, or taking in the skyline at sunset, everything you love about inner-city living is right at your doorstep.Historic charm. Modern living. A lifestyle you’ll fall in love with.This is Bridgeland—welcome home. (id:52784)
206 Pantego View Nw
Calgary, Alberta
Discover exceptional space and sophisticated design in this stunning two-storey residence, perfectly positioned on a panoramic hilltop in Panorama Hills. Boasting a total of five bedrooms, this home is ideal for a growing family or multi-generational living. The main level features a desirable open-concept plan, highlighted by a spacious kitchen and dining area complemented by a convenient walk-through pantry. Gather around the charming corner gas fireplace set on the main floor, which features durable hardwood flooring in the kitchen and sleek stainless steel appliances. Ascend to the upper level where the scale impresses: a massive bonus room with a vaulted ceiling and a striking view down to the main floor. The spacious primary bedroom is a true sanctuary, capturing a stunning panoramic hilltop view. It features a large walk-in closet and a luxurious ensuite complete with a bath and separate shower. The residence offers maximum versatility with a fully developed walk-out basement. This lower level has an illegal suite with a separate entrance, a complete second kitchen, two generous bedrooms, and is perfect for extended family or potential rental income. Additional features include a double attached garage, three full bathrooms, and four toilets throughout the home. Enjoy the very spacious backyard, which is fully fenced and gated, offering privacy and room for play. This home perfectly combines expansive living spaces, high-end amenities, and an unbeatable view. (id:52784)
3 Amlee Close
Red Deer, Alberta
OVER 1,800 SQ FT OF FULLY DEVELOPED SPACE! Welcome to 3 Amlee Close, located in the desirable neighbourhood of Aspen Ridge, in a quiet, family-friendly close. Near schools, parks, shopping, and several amenities, this well-laid-out ½ duplex offers the perfect blend of comfort and walkable convenience. Functional layout with strong flexibility for future value. The main floor features an open-concept layout with newly installed premium vinyl plank flooring, updated kitchen countertops, and a bright living and dining area ideal for everyday living and entertaining. The backyard includes a deck, a gas hookup, and underground sprinklers, providing a low-maintenance outdoor space to enjoy year-round. Upstairs, you’ll find a spacious primary bedroom, a full bathroom, and brand-new carpet throughout. The oversized second bedroom on the upper-level offers flexibility as a kids’ room/play space, office, or gaming area. It offers the potential to be reconfigured into two rooms, subject to buyer needs and municipal approvals. The basement recreation area adds even more versatility, having previously been used as a rental with an open den-style layout, bar area, and a full bath with a steam shower. It has potential for additional living or income-producing space. It could also accommodate a future bedroom with proper permits and modifications. The sellers have invested time and care preparing this home for its next owner, including updated lighting, a new washer and dryer, and fresh paint throughout the main and upper floors to ensure the home feels clean, modern, and move-in ready the moment you walk in. With flexible possession, very motivated sellers, and even a little extra commission for the buyer’s agent before Christmas, this is a must-see opportunity for anyone looking for value, comfort, and location all wrapped into one. (id:52784)
512, 235 9a Street Nw
Calgary, Alberta
MODERN 1 BEDROOM CONDO IN THE HEART OF KENSINGTON | AIR CONDITIONING | TITLED PARKING + STORAGE | ROOFTOP PATIO WITH EPIC DOWNTOWN VIEWS****Welcome to PIXEL by Battistella, a exceptionally well-maintained concrete building. Perfectly positioned in the vibrant community of Kensington—just steps to the Bow River pathway, Sunnyside C-Train Station, grocery stores, cafés, restaurants, boutiques, and the Plaza movie theatre. Walk or bike to downtown with ease or hop on the train and you’re at SAIT in just one stop.****This smartly designed 621 sq ft, 1 bedroom home offers a bright, contemporary layout with 9 ft ceilings, polished concrete floors, and a stylish open-concept living space. The modern kitchen features quartz countertops, stainless steel appliances, undercabinet lighting, pull-out garbage bins, and plenty of prep and storage space. There’s a dedicated area for dining, a spacious living room with custom blinds and curtains and a view of downtown.The bedroom includes built-in closet organizers, and the well-appointed bathroom offers a quartz vanity with drawers, built-in linen shelving, and a relaxing soaker tub. The full-size stacked washer & dryer is neatly tucked away, and an entry closet completes the space. Plus a covered balcony with gas line is perfect for BBQing and provides views of downtown and Kensington.*****The unit includes a titled underground parking stall and titled storage unit great for sports equipment and winter tires. The PIXEL building provides underground visitor parking, bike rooms, and a truly spectacular rooftop patio with a fireplace, seating areas, and a jaw-dropping panorama of the city — a perfect spot to unwind on a summer evening or to watch the Stampede fireworks. And yes PIXEL is pet friendly with no size restrictions.Urban convenience, modern design, and one of Calgary’s most walkable locations — this is the lifestyle you’ve been waiting for. Contact me to today to schedule a viewing and find out why this could be a s mart move for you! (id:52784)
1440 26a Street Sw
Calgary, Alberta
THIS IS NOT YOUR TYPICAL INFILL – this custom-designed home features hand-selected interior finishings and numerous upgrades throughout, including a LEGAL 2-BED BASEMENT SUITE with fully private separate entrance. Features are literally too numerous to list and must be seen to be appreciated, including not one but FOUR fireplaces, an EV-ready garage, multiple skylights, feature walls and custom tilework, custom built-ins, engineered hardwood and LVP flooring, central AC, electronic blinds and much more. Featuring a showstopping high-contrast black and white interior design, this exceptional infill home was meticulously designed to combine style with function and is in excellent condition throughout. The open-concept main floor features soaring 9-ft ceilings, wide-plank engineered hardwood flooring, and enormous windows throughout. A stunning designer kitchen boasts an enormous central island with quartz waterwall countertops and bar seating for four, perfect for entertaining. Ceiling-height flat panel cabinetry with frosted glass features, under-cabinet lighting, and an upgraded appliance package including a gas stove with griddle and French door fridge/freezer. On either side of the kitchen are a spacious front dining area and cozy living room with wide-format fireplace. A TOTALLY UNIQUE design includes a SEPARATE REAR SOLARIUM at the rear of the home, PERFECT FOR A QUIET HOME OFFICE, second living room, or home-based business. Sliding glass doors here from the main living space allow for natural light to flow while noise transfer from the rest of the house is kept to a minimum. Upstairs, 3 spacious bedrooms and 2 full baths reside, including the enormous primary suite with vaulted ceilings, walk-in closet with organizers, and private 5-piece ensuite bath with barn door, free-standing soaker tub, oversized glass-enclosed shower, and oversized vanity with dual undermount sinks. The developed basement boasts a LEGAL 2-bedroom basement suite, fully self-contained with a private entrance and stairwell, boasting 9-ft ceilings and oversize windows, low-maintenance LVP flooring and separate laundry services. The smart floorplan includes an open-concept kitchen with ceiling-height cabinetry, stainless steel appliances, quartz counters and an island with bar seating. Plus, there is room for both a living room AND a dining room – a rarity for lower-level suites. Outside, a fully fenced yard includes a concrete patio and greenspace, with quick access to the insulated and drywalled double garage. Located on a quiet residential street in Shaganappi, this fantastic infill home is just a 3-min walk to the West LRT, 6-min walk to the community centre with park and tennis courts, 10-min walk to Killarney pool, 9-min walk to Shaganappi golf, and a 5-min walk to 17 Ave with numerous restaurants and amenities. And, you are less than 10-min by car to the downtown business core! (id:52784)

