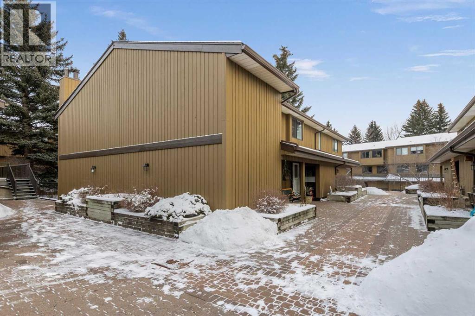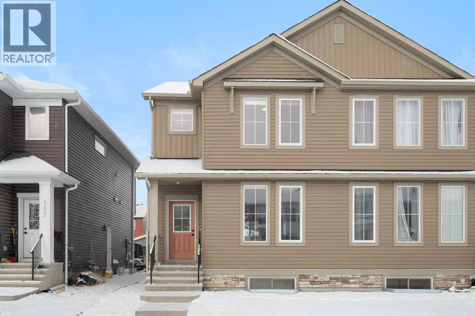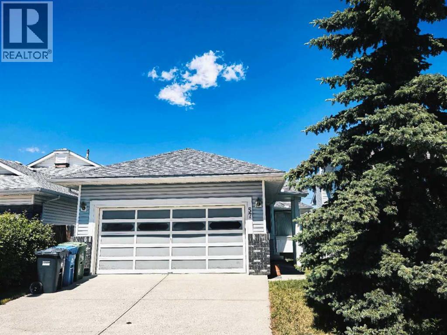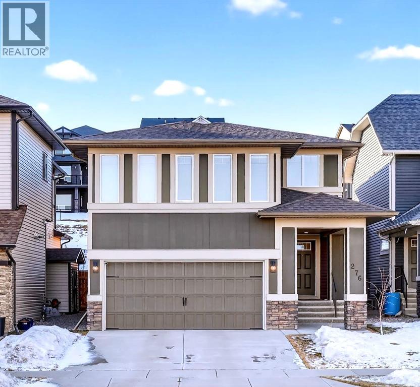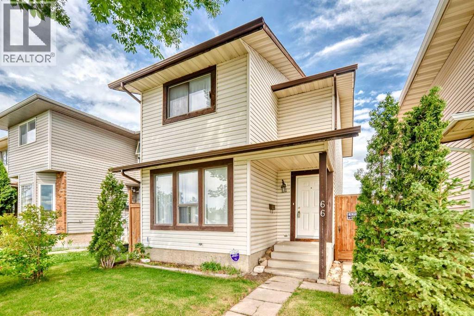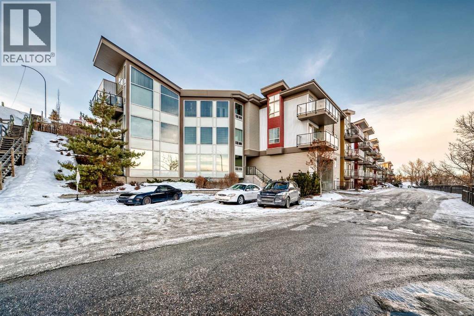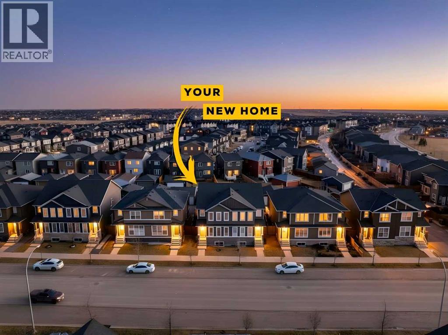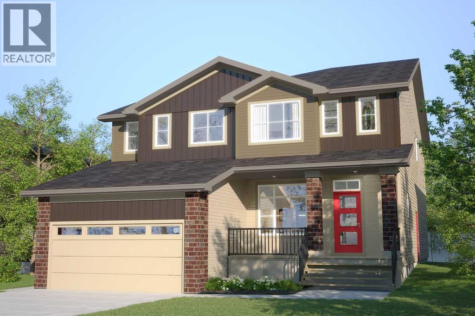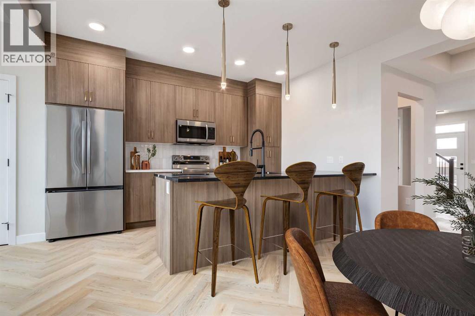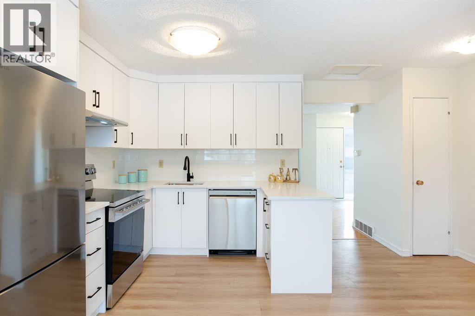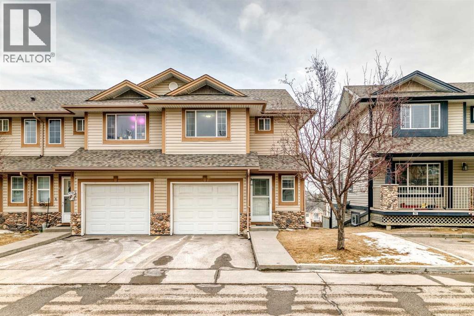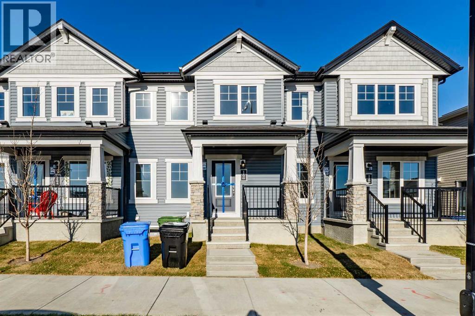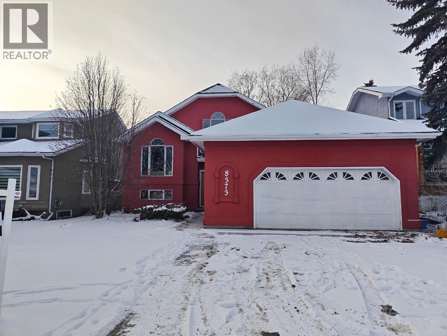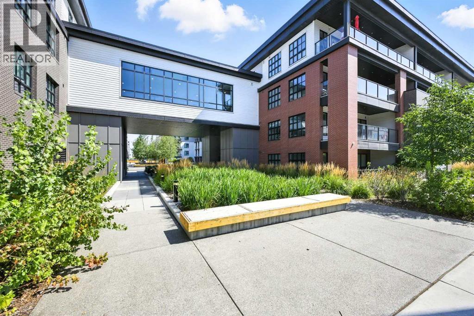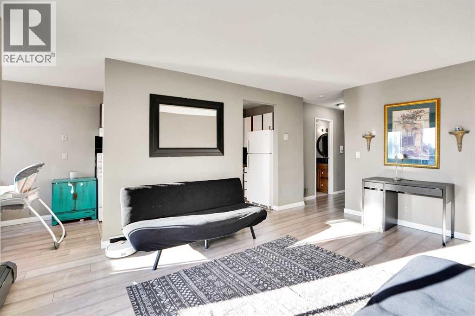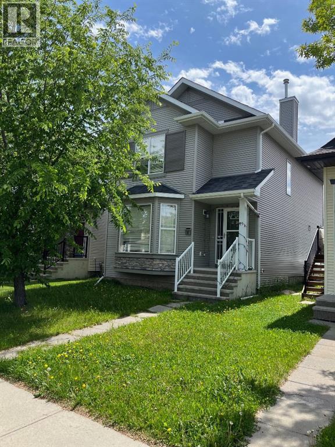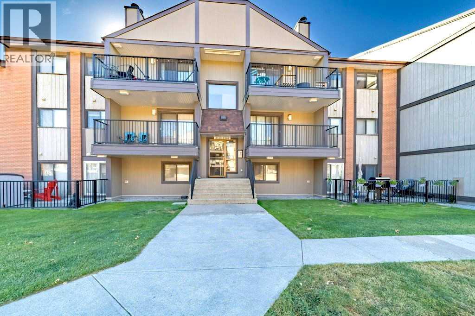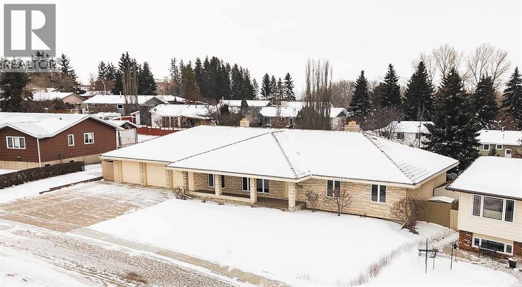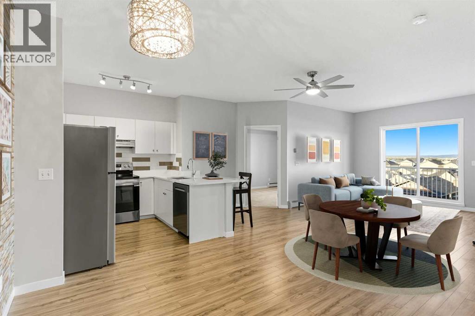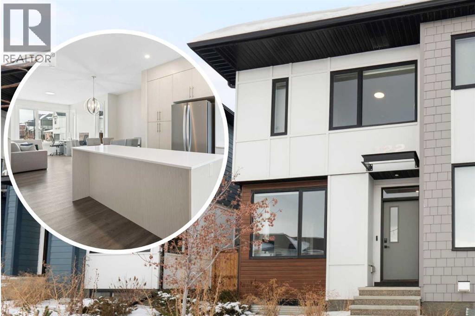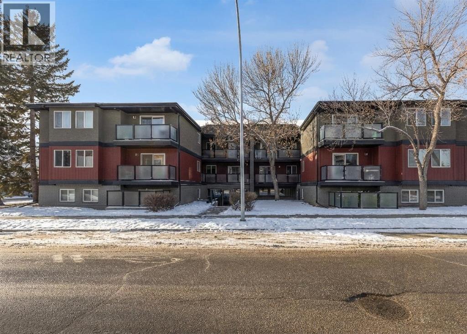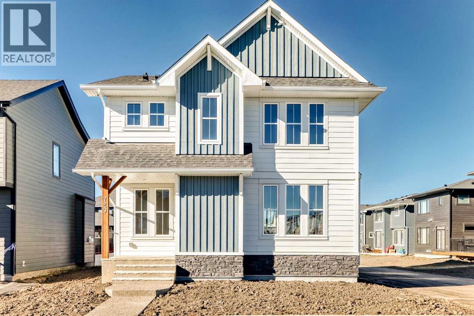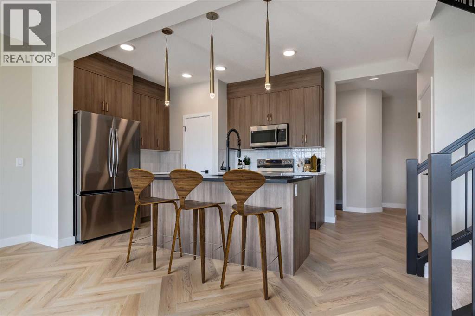505, 3131 63 Avenue Sw
Calgary, Alberta
**Open House Jan 31st, 2pm-4pm** Hey Y'all! Welcome to the ever-loved Lakeview Green community! This timeless split-level END UNIT offers easy, maintenance-free living. With 3 bedrooms, 2.5 bathrooms, and 1,360 sq ft of flexible space, it’s a home that adapts beautifully to a variety of lifestyles. The main level welcomes you with a practical entry and guest bath beside the kitchen, featuring painted cabinetry, newer fridge and dishwasher (2025), and a sunny window overlooking the communal courtyard where the neighbours gather for wine and cheese nights through the summer months. A generous dining space flows seamlessly into the dramatic vaulted living room, where a gas-starter, wood-burning fireplace and expansive glass doors create a warm, inviting atmosphere and open onto your private, fenced patio. Surrounded by mature trees, this outdoor space is ideal for pets, morning coffee, and long summer evenings. Upstairs, you’ll find three well-sized bedrooms, a laundry closet, and two full bathrooms, including a comfortable primary suite with walk-in closet and 3 piece ensuite. Convenience continues below with two spacious underground parking stalls located directly beside the unit’s private entrance, plus a secure mechanical and storage room offering over 260 sqft of additional storage (or home gym) — a rare and valuable bonus. Lakeview Green 2 is a pet-friendly, well-managed complex, loved for its walkability to four schools, local shops, North Glenmore Park, Weaselhead Natural Area, nearby off-leash paths, and the Seller's favourite, Lakeview Gluten Free Bakery. With quick access to downtown and major routes, this is a Southwest location that truly delivers. Don't miss out! Book your showing today! (id:52784)
158 Ambleton Drive Nw
Calgary, Alberta
Welcome to 158 Ambleton Drive NW — the kind of home that lets you skip the wait and start living right away. Located in the highly sought-after NW community of Ambleton (Moraine), this thoughtfully upgraded and move-in-ready home built in 2022 offers 1,774 sq ft of well-planned living space, plus an unfinished basement. With a separate side entrance including bathroom and laundry rough-ins, it provides excellent future flexibility.The main floor is centred around a beautifully upgraded kitchen designed for real life, featuring full-height cabinetry to the ceiling, quartz countertops, an oversized island, and upgraded appliances. The open layout keeps everything connected and comfortable, whether you’re easing into your morning or hosting friends.Upstairs, all three bedrooms are thoughtfully placed. The primary suite offers a true retreat with double sinks, a separate tub and shower, a walk-in closet, and the convenience of upper-floor laundry right where you need it.Out back, the home continues to impress with a fully landscaped yard and two-tiered deck—perfect for summer evenings, weekend BBQs, or simply unwinding at the end of the day. A spacious rear entry connects the backyard to the double detached garage, with ample street parking for guests. Central air conditioning, window coverings, and a new roof (2025) add even more peace of mind.Set on a quiet, completed street and steps from the community walking paths, this location offers an easy balance of outdoor space and convenience, with nearby amenities, parks, and quick access to major routes throughout NW Calgary.Where this home really shines is in what’s already done and waiting for you. The yard is finished, the deck is built, and the upgrades are in place—no post-possession projects or added costs like you’ll find with many new builds. With new home warranty remaining and clear pride of ownership, this home is a perfect fit for first-time buyers or those ready to step up from an apartment or townhome a nd move in with confidence.Call your favourite Realtor and book your showing today! (id:52784)
57 Citadel Gardens Nw
Calgary, Alberta
Welcome Home to Your Citadel BungalowThis beautifully maintained 1,232.22-square-foot bungalow is nestled on a quiet street in the highly sought-after community of Citadel. Located in a quiet, family-friendly neighbourhood, this home is designed to meet the needs of both families and seniors, combining peaceful living with easy access to schools, shopping centers, and other amenities.As you step inside, the vaulted ceilings create an inviting sense of space and light. The main floor features two generously sized bedrooms and two full bathrooms, offering comfort and practicality for everyday living. The second full bathroom is thoughtfully designed with dual access, including a private door from the second bedroom—making it function perfectly as another ensuite. The living and dining areas provide a welcoming environment, ideal for family gatherings or quiet evenings at home.This home has been meticulously updated to ensure comfort and reliability. It has been well cared for inside and out, reflecting true pride of ownership. Recent upgrades include a new hot water tank (2023), a new fridge (2023), a new furnace with UV light for air sanitization (2020), a new stove (2021), and a new water pipe system replaced in 2025. These updates make the home move-in ready and worry-free.The attached double garage offers secure parking and ample storage space, and it includes a Chamberlain Smart Garage Hub for added convenience. Additionally, the property has no sidewalk pathways to clear of snow, reducing winter maintenance.With its quiet location, recent upgrades, quiet neighbourhood, and versatile layout, this home is perfectly suited for seniors seeking easy living or families looking for a comfortable place to grow. (id:52784)
276 Hillcrest Drive Sw
Airdrie, Alberta
Welcome home to 276 Hillcrest Drive. Backing onto green space and a walking path with a sunny west-facing backyard, this beautifully maintained home offers 2,155 sq ft of thoughtfully designed living space with a bright, open layout and a true sense of comfort from the moment you step inside.The main floor features hardwood flooring, a dramatic two-storey front entry, and a spacious kitchen overlooking the backyard. Complete with a large island, stone countertops, maple cabinetry and a tucked away walk-in pantry, the kitchen is both functional and inviting. The adjacent dining area opens onto the oversized deck, offering west-facing exposure and a sense of separation from neighbouring homes thanks to the green space and walking path behind.Upstairs offers an excellent family friendly layout with 3 bedrooms, a generous bonus room, upper laundry, and a built-in work or tech area. All 3 bedrooms include walk-in closets, and the tech area also features its own walk-in closet, providing exceptional storage for linens, games, puzzles, or seasonal items. The primary suite is privately positioned away from the secondary bedrooms and offers west-facing windows, a walk-in closet, and a spacious five-piece ensuite with dual sinks, soaker tub, glass shower, and private water closet.This home is fully landscaped and fenced, Certified Built Green, solar-ready, and includes additional features such as Central Air Conditioning, 9’ knockdown ceilings on the main floor, a gas fireplace, gas lines to the BBQ and stove, and basement bathroom rough-in, and a radon mitigation system installed as a proactive, preventative measure for added peace of mind.Ideally located directly across from the Hillcrest public school and close to parks, playgrounds, pathways, and shopping at Cooper’s Promenade and the nearby new South Point Village retail development. This home also offers excellent access to Deerfoot Trail (QEII), making commuting to Calgary, Edmonton, and the airport convenient and efficient. A move-in-ready home offering space, light, storage, and an outstanding location. (id:52784)
66 Templeby Way Ne
Calgary, Alberta
This bright and welcoming detached home is perfectly located directly across from a school, playground, and school bus stop – ideal for families! With quick access to 68 Street, 52nd Street, and Stoney Trail, commuting and daily errands are a breeze. Plus, you're just minutes away from nearby shopping plazas. The main floor features three spacious living areas, a dining room, a functional kitchen, and a convenient powder room. Upstairs, you'll find three comfortable bedrooms and a full bathroom – perfect for growing families. The fully finished basement includes an additional room and a cozy family room, offering even more living space. Enjoy summer BBQs on the concrete patio in the backyard, and take advantage of the OVERSIZED 24x24 GARAGE – ideal for extra storage or large vehicles. This home is vacant and ready for quick possession. Don’t miss out – call today to book your private viewing before it's gone! (id:52784)
529, 4303 1 Street Ne
Calgary, Alberta
Welcome to this stunning top-floor home in the heart of desirable Highland Park!Boasting over 1,120 sq ft of thoughtfully designed living space, this bright and airy 2-bedroom + den, 2-bathroom corner unit enjoys a coveted south-east exposure and breathtaking vista views from nearly every room. Step inside and be greeted by an abundance of natural light pouring through oversized windows, soaring 14-foot lofted ceilings in the living and dining areas, rich hardwood flooring, upgraded lighting, and ceiling fans throughout. The open-concept living area flows seamlessly to a private balcony with gas BBQ hookup – the perfect spot to take in the panoramic views. The beautifully updated kitchen features custom wood cabinetry with ample storage, sleek stainless steel appliances, and elegant granite countertops. Retreat to the spacious primary suite, flooded with sunlight from large south-facing windows. It offers a generous walk-in closet and a spa-like ensuite complete with a soaker tub, floor-to-ceiling tile, a window for natural light, double vanity with granite counters, and plenty of storage. A second bedroom includes a custom Murphy bed – ideal for guests or flexible use – while a separate den provides the perfect tucked-away home office or creative space. Convenience is key with in-suite laundry, a large entry closet, and additional storage throughout. This exceptional unit also includes secure underground parking and a separate oversized storage locker. Location couldn’t be better! Just steps to the off-leash dog park, and a short stroll to trendy Center Street’s cafes, shops, and restaurants. Pride of ownership shines throughout – this one won’t last! (id:52784)
46 Evanston Hill Nw
Calgary, Alberta
Welcome to this beautifully maintained 2018 built home located in the desirable community of Evanston. Offering over 1,700 sq. ft. of thoughtfully designed living space, this property features 3 bedrooms and 2.5 bathrooms, perfect for families or professionals alike.Upon entry, you’re greeted by a spacious main floor office, ideal for working from home. The layout then flows seamlessly into a modern open concept kitchen and living area, designed for both everyday living and entertaining.One of the standout features is the oversized heated garage, large enough to comfortably fit a truck, with ample additional storage in the attic, a rare and valuable bonus.Located in a beautiful, family friendly neighbourhood, this home offers easy access to major highways, as well as nearby parks, schools, and amenities.Don’t miss your opportunity to own this stunning home in Evanston. Book your private showing today. (id:52784)
74 Agate Road
Cochrane, Alberta
** Open House at Greystone Show Home - 498 River Ave, Cochrane - Jan. 30th 2-4pm, Jan. 31st 12:30-3:30pm and Feb. 2nd 3-6pm ** Welcome to this beautifully crafted semi-detached Talo model by Rohit Homes, situated in the vibrant and rapidly growing community of Greystone in Cochrane. This home is an excellent fit for families, first-time buyers, or anyone looking to right-size without compromising on style or versatility.Offering 3 bedrooms, 2.5 bathrooms, and 1,520 sq. ft. of well-designed living space, this brand-new home features a bright, open-concept main floor with 9' ceilings and a seamless connection between the kitchen, dining, and living areas—ideal for both daily living and entertaining.The contemporary kitchen serves as the focal point, complete with quartz countertops, a central island, and modern cabinetry that blend practicality with sophisticated design. At the rear, a double detached parking pad provides convenient parking and extra storage while preserving the home’s inviting curb appeal.Upstairs, the spacious primary suite includes a private ensuite and generous closet space, complemented by two additional bedrooms and a full bathroom—ideal for kids, guests, or a home office. A convenient upper-floor laundry room adds to the everyday ease of living.Set in the dynamic community of Greystone you'll enjoy quick access to parks, schools, scenic pathways, local amenities, and major routes—making commuting to Calgary or weekend escapes to the mountains a breeze.Don’t miss your chance to live in this stylish and functional duplex in one of Cochrane’s most desirable new neighborhoods—schedule your private showing today! (id:52784)
470 River Avenue
Cochrane, Alberta
** Open House at Greystone Show Home - 498 River Ave, Cochrane - Jan. 30th 2-4pm, Jan. 31st 12:30-3:30pm and Feb. 2nd 3-6pm ** The Hudson by Rohit offers the perfect blend of style, comfort, and functionality. This home is designed to make everyday living effortless, featuring a rear concrete parking pad and thoughtful layout throughout. The main floor offers an open-concept living space with plenty of natural light, ideal for both relaxing and entertaining. Upstairs, you’ll find 3 well-sized bedrooms, 2.5 bathrooms, convenient upper-floor laundry, and a generous primary suite complete with a walk-in closet and beautifully appointed ensuite.The unfinished walkout basement provides a rare opportunity to customize the space to your lifestyle—whether you envision a home gym, additional bedrooms, a rec room, or a private office. With its smart design, modern finishes, and flexible lower level, the Hudson is a standout choice for anyone looking for a home that can grow with them. (id:52784)
2, 1722 34 Avenue Sw
Calgary, Alberta
YOUR NEW HOME ... is in the highly desired Marda Loop, located on a quiet street but one block off of the main street with every conceivable eatery, pub, specialty boutiques and beauty services. This rare offering is a row design 4 plex, giving every owner front view access with your parking directly out of you back door. Open the front door and notice the durable hardwood floors, cozy fireplace and how incredibly bright it is. Walk into the kitchen and be in awe, its gorgeous, with 42 in custom cabinets, quartz counters, modern stacked tile backsplash, and worry free (under warranty), brand new stainless appliances and new vinyl plank flooring. Off to the side is your convenient newly renovated power room. Down 4 stairs and you will find your convenient mud room, with access to the parking stalls and each of the common , private, back yards. Back inside, down 4 stairs and you will find the laundry room, and maintenance room (furnace is 10 years old, HWT 5 years old) 2 generous, very bright bedrooms, 4 piece bathroom and lots of under the stairs storage. The exterior has been exceptionally well maintained and updated: roof 2016, windows 2013, east side fence 2024, yard work (hedge) 2020 new landings and steps 2021. Be the envy of all of your friends with a Marda Loop address and a beautiful home. I almost forgot to mention ... condo fees are only $200.00 a month! Hurry, this will sell fast. (id:52784)
82 Citadel Point Nw
Calgary, Alberta
*** OPEN HOUSE: Sunday | Jan 25, 2026 | 1:00 PM - 3:00 PM ***Welcome to 82 Citadel Point NW ideally located in the desirable community of Citadel. This spacious end-unit townhome offers abundant natural light throughout, front attached garage and a parking pad / driveway for 2nd car parking, walkout basement, and a friendly community with great neighbours. Main floor of this well-maintained home features an open-concept layout with cozy living, kitchen with new appliances (washer, dryer, and stove) & island, dining leading to a balcony/deck, and a powder room. Upstairs offers 3 generously sized bedrooms, including a primary bedroom with 3 pcs ensuite and walk-in closet, along with a 4 pcs washroom and very large linen closet providing excellent storage. The walkout basement leads to a private patio and partial finishing is ideal for an extended living space. Three large windows, plumbing rough-in for an additional bathroom are excellent features for a future two-bedroom suite (subject to approvals).Additional highlights include new roof in 2022, an air circulation system for added comfort, and two nearby fire hydrants to add extra peace of mind. The location is unbeatable — walking distance to schools and transit, close to 3 huge shopping centres, and offering quick access to Stoney Trail and other major roadways. An excellent opportunity for families, first-time buyers, or investors looking for space, light, and long-term value. (id:52784)
1190 148 Avenue Nw
Calgary, Alberta
You are invited to view this Never occupied, absolutely Brand New and Freehold (No Condo Fee) Townhome equipped with Solar Panels that has it all- Front Porch, very practical layout of the living, dining and kitchen as large as some detached homes, a large mudroom with inbuilt shelves and coat hooks leading to a large powder room and the best of all- A double attached Garage adding much needed convenience over the winters to come. Upstairs: Owner's suite that consists of a large bedroom with attached balcony, a true walk-in closet and a 4 pc ensuite. There are two more Bedrooms that can all fit king sized bed, another common 4 pc bath and a must have 2nd level laundry. The home is sunlit all day due to the exposure and the evergreen finishes. There's a fence across the back alley separating the rear lane from the homes behind, for a nice clean access to the garage. Come and check it out today! (id:52784)
625 Britannia Drive Sw
Calgary, Alberta
A rare offering on Britannia Drive, this exquisite estate captures the essence of modern luxury with over 4,600 square feet above grade of thoughtfully designed living space. Every element has been curated with precision—from its statement steel entry door to the seamless flow of sun-filled interiors overlooking the south backyard.The main level blends warmth and sophistication through its open design and natural textures. Expansive windows flood the home with light, highlighting brushed cashmere hardwood floors, exposed timber accents, and rich custom millwork. The kitchen is a showpiece in both style and function, featuring professional-grade appliances, Caesarstone countertops, an oversized island, and a butler’s pantry with stand-up freezer. The adjoining dining and great room, framed by a gas fireplace, invite effortless entertaining and relaxed everyday living. A well-appointed main-floor office with built-ins provides privacy and focus.The second level is dedicated to rest and retreat. The primary suite features dual walk-in closets, a spa-inspired ensuite with steam shower and freestanding tub, and a private balcony that welcomes morning light. Two additional bedrooms—each with ensuite baths and custom walk-in closets—offer comfort and independence. A bonus room with a gas fireplace opens to a front balcony with downtown views, while an additional flex space adapts perfectly to a home office, playroom, or study nook.The third floor is an adaptable hideaway ideal for guests, teens, or a media lounge, complete with a built-in bar and Murphy bed desk.The fully developed lower level enhances the home’s entertaining appeal, offering heated concrete floors, a glass-enclosed wine cellar, a wet bar, and an expansive recreation area. A private living quarters with kitchen, laundry, and full bath provides private accommodation for a nanny, extended family, or guests.Outdoors, the south-facing backyard is designed for easy enjoyment with multi-level decks and newl y added turf—perfect for low-maintenance living.Car enthusiasts will appreciate the heated, oversized triple garage with capacity for up to five vehicles when equipped with lifts, offering ample space for storage and collection.Additional features include three fireplaces, concrete stair treads, 9- and 10-ft ceilings, a hidden loft above the laundry room, and exceptional built-ins throughout.Perfectly positioned near the Elbow River pathways, The Glencoe Club, Calgary Golf & Country Club, top schools, and downtown’s finest amenities, this Britannia Drive residence offers an extraordinary lifestyle in one of Calgary’s most distinguished settings. (id:52784)
8373 Edgevalley Drive Nw
Calgary, Alberta
Welcome to 8373 Edgevalley Drive NW, CalgaryDiscover this beautifully maintained 4-bedroom, 3-bathroom offering over 2500 square feet of thoughtfully designed living space in a desirable Northwest Calgary communit. This spacious home features a bright and functional layout, ideal for growing families or those who love to entertain. The main level offers generous living and dining areas filled with natural light, creating a warm and inviting atmosphere. A well-appointed kitchen provides ample counter space and storage, seamlessly connecting to the rest of the home for everyday living and hosting. Upstairs, you’ll find comfortable bedrooms designed for relaxation, including a spacious primary retreat with a private ensuite. Additional bedrooms offer flexibility for family, guests, or a home office. With three full bathrooms, convenience and comfort are ensured for everyone. The lower level adds valuable living space, perfect for a recreation room, home gym, or media area. Thoughtful design throughout maximizes both functionality and comfort.Located on Edgevalley Drive NW, this home is close to parks, schools, shopping, transit, and major roadways—providing easy access to all the amenities Northwest Calgary has to offer.Key Features:• 4 Bedrooms• 3 Bathrooms• Over 2500sq. ft. of living space• Family-friendly NW Calgary location• Close to schools, parks, and amenities• New concrete countertop• New bathroom tile in the ensuite• Heated floors on the lower level• Oversized Double Car Garage• Two person jetted tub• Vaulted Ceilings This home offers space, comfort, and an excellent location—an ideal place to call home. (id:52784)
419, 4275 Norford Avenue Nw
Calgary, Alberta
Bright top floor living with a quiet courtyard view and a southeast facing balcony. This 900 square foot 2 bedroom 2 bathroom home in Esquire offers high ceilings, a smart layout, and a clean modern finish package.The kitchen is built for real cooking with ceiling height cabinetry, quartz countertops, tile backsplash, a gas range, and a large island with seating. Herringbone vinyl plank flooring runs through the main living space, which is bright, open, and large enough for a dining setup plus a desk or study nook. Step outside to the southeast facing balcony and enjoy morning sun and evening unwind time overlooking the landscaped courtyard.The primary bedroom features a walk in closet and a 4 piece ensuite with dual sinks and a glass enclosed shower. A second bedroom and full bathroom add flexibility for guests, roommates, or a dedicated office. In suite laundry adds everyday convenience, and a titled underground parking stall keeps your vehicle secure and warm year round.Esquire residents enjoy premium amenities including a fitness centre, pet wash station, and bike storage with maintenance space. Steps from restaurants, cafes, grocery options, parks, pathways, and the off leash area, with quick access to the University of Calgary, Foothills Medical Centre, Alberta Children’s Hospital, and Market Mall. Book your showing today. (id:52784)
202, 1529 26 Avenue Sw
Calgary, Alberta
This charming south facing one-bedroom, one-bathroom condo offers 643 square feet of comfortable living space that's perfect for first time buyers and investors looking to add a solid rental property to their portfolio. Located in a well-maintained building, this unit combines convenience with investment potential in one of Calgary's most desirable neighbourhoods. The thoughtful layout maximizes every square foot, creating a welcoming space that residents will love calling home. The primary bedroom provides a peaceful retreat, while the full bathroom features practical fixtures and good storage. The open concept living area flows naturally, making the space feel larger than its footprint suggests. What really sets this property apart is its fantastic location. You're just a stone's throw from vibrant 17th Avenue, where trendy cafes, restaurants, and shops create the kind of walkable lifestyle that keeps rental demand strong. This proximity to one of Calgary's most popular strips means you will have entertainment, dining, and shopping right at your doorstep. The building itself has been lovingly maintained, which means fewer headaches for property owners and a more appealing home for renters. Well-kept common areas and responsible building management create the kind of environment that attracts quality tenants and helps maintain property values over time. Parking is included, which is always a huge plus in this area. Combined with the in-suite laundry convenience, you will appreciate not having to hunt for street parking, pay extra fees, or trek to a laundromat, also making your unit a standout choice in the competitive rental market. The neighbourhood strikes that perfect balance between urban energy and residential comfort. Tree-lined streets and nearby parks provide green space for relaxation, while the bustling commercial strips ensure there's always something to do. Transit connections make commuting throughout the city convenient. For investors, this property r epresents an excellent opportunity in a proven rental market. The combination of desirable location, practical layout, and building quality creates strong fundamentals for consistent rental income. The area's continued growth and development suggest good long-term appreciation potential. The unit's size makes it ideal for young professionals, students, or anyone seeking a convenient urban lifestyle without the high costs of larger spaces. This demographic tends to be stable, responsible tenants who appreciate the location's benefits. Recent updates and ongoing maintenance mean you can focus on collecting rent rather than dealing with costly repairs. Whether you're a first time home buyer, a seasoned investor or just getting started in real estate, this property offers the kind of straightforward investment opportunity that builds wealth over time. Don't miss this chance to own in one of Calgary's most sought-after neighbourhoods!! (id:52784)
87 Cranberry Place Se
Calgary, Alberta
This is a Civil Enforcement Sale under Part 7 of the Civil Enforcement Act in Alberta. Information as to the property has been obtained through previous MLS listings and civic records. This information although thought to be correct is not guaranteed to be so. The listing agent has not been able to gain entry to the home and as a result no interior photos are available. Master bedroom has a walk in closet with a 4 piece ensuite. Two additional bedrooms, a 4 piece bath and a laundry area complete the upper level. The main floor has a large living room with a bay window, an eat in kitchen, a dining room and a 2 piece bathroom. The lower level is not believed to be developed. Cranston has proven to be a good family friendly community and this property is close to schools, shopping and public transportation. (id:52784)
2105, 13045 6 Street Sw
Calgary, Alberta
Welcome to Canyon Creek Pines, an ideal condo for first-time buyers, downsizers, or investors. This ground-level unit offers 2 bedrooms and 2 full bathrooms, including a spacious primary suite with a walk-through closet and 4-piece ensuite. The bright and functional layout features an open living and dining area with plenty of natural light, a well-appointed kitchen with ample cabinet space, and the convenience of in-suite laundry with extra storage. Step out onto the sunny south-facing balcony, perfect for your morning coffee. This home also includes one underground heated parking stall and an assigned storage locker. The pet-friendly complex allows up to two pets under 14 kg, provides access to a fitness centre, and has condo fees that include heat, water/sewer, and trash removal. Located in desirable Canyon Meadows, you’re within walking distance to the LRT, schools, shopping, Fish Creek Park, and major roadways. This well-kept apartment offers excellent value in a fantastic location—book your private showing today! (id:52784)
5235 38 Streetcrescent
Innisfail, Alberta
Back on Market and Priced to Sell. Nestled on an expansive 100’ lot in Innisfail, this custom-built bungalow is a rare gem, meticulously maintained by its original owners. Situated on TWO standard-sized lots, the maturely landscaped property boasts a programmable irrigation system, two rear RV-sized parking pads, a greenhouse, and two storage sheds. Built with premium materials, the home features engineered roof trusses, a gorgeous concrete tile roof, and a stucco exterior with striking Tyndall Stone accents. Inside, the sprawling main floor showcases exquisite custom woodwork, all built on-site by a local second-generation craftsman, adding a level of detail and quality rarely found. The chef’s kitchen offers custom-built cabinetry, a walk-in pantry, and updated stainless steel appliances, flowing into a bright family room with skylights, built-in wood bookshelves, and a stunning European-style fireplace with stonework. The formal dining room features a built-in china cabinet and French doors leading to the living room. The primary suite is a retreat with a walk-in closet and a luxurious 6-piece ensuite with a jetted tub, dual sinks, separate shower, and bidet. Two additional bedrooms, a 4-piece bathroom, a home office, main-floor laundry with built-in cabinets, and a powder room complete this level. The fully finished basement offers a huge family room with a second European-style fireplace, two large bedrooms, a 3-piece bath, cold storage, and 2 storage rooms. With a separate entrance from the oversized heated 3-car garage, this basement is perfect for teenaged kids or extended family. Additional features include a commercial-grade 9-zone hot water boiler system, dual hot water tanks, a reverse osmosis system, water softener, central vacuum, and an impressive 4-season sunroom overlooking the beautifully landscaped backyard. A one-of-a-kind home that offers space, elegance, and timeless craftsmanship! (id:52784)
1414, 1140 Taradale Drive Ne
Calgary, Alberta
Top-floor living in Taradale! This fully renovated 2-bedroom, 2-bathroom condo features high ceilings, a sunny living room, and a private balcony with beautiful west-facing mountain and city views. Enjoy a brand-new U-shaped kitchen with never-used appliances, plenty of counter space, and a breakfast bar.The primary bedroom includes a walk-through closet and 4-piece ensuite, while the second bedroom works perfectly for guests or a home office. Plus, you’ll love the convenience of in-suite laundry, a storage locker, and two outdoor parking stalls. Condo fees include heat, electricity, water, and professional management.Located steps from the Saddletown LRT, schools, shopping, and restaurants—this is an incredible opportunity you won’t want to miss! (id:52784)
122 Homestead Boulevard Ne
Calgary, Alberta
Welcome to your new home in the vibrant and growing community of Homestead in NE Calgary! If you’ve been dreaming of homeownership with the right blend of style, comfort, and convenience—this is it. Step inside this beautifully maintained NO-CONDO-FEE, end unit townhouse and you’ll immediately notice the inviting open-concept layout that makes the space feel light, airy, and welcoming. Whether you're hosting friends for dinner or just enjoying a quiet night in, the seamless flow from the kitchen through the dining area to the living room creates the ideal setup for modern living. The kitchen is a standout feature, complete with a large center island topped with sleek quartz counters, stainless steel appliances, and plenty of cabinet and counter space for all your cooking needs. It opens right into the dining and living areas, so you’ll never feel cut off while entertaining or watching your favorite show while making dinner. Just off the main level, you’ll find the fully fenced backyard - offering just the right amount of outdoor space for container gardening or relaxing in the sun. Upstairs, you’ll find three generous bedrooms, including a primary retreat with a walk-in closet and a private 4-piece ensuite. A second 4-piece bathroom and convenient laundry room complete the upper floor, making daily routines a breeze. The basement currently offers extra storage space but has loads of potential to be developed to feature a rec room, a home gym, or an office. This home comes with a tankless hot water system, plus a double detached garage. You’re also in a prime location, walking distance to future playgrounds, playing fields, schools, shops, transit and much more. Plus, with easy access to Stoney Trail, McKnight Blvd, Country Hills Blvd and Airport Trail, commuting or getting around the city couldn’t be more convenient. If you are looking for a move-in ready home that combines functionality, comfort, and lifestyle—this one checks all the boxes. Come see what life in H omestead has to offer. You’re going to love it here! (id:52784)
202, 1915 26 Street Sw
Calgary, Alberta
HOME SWEET HOME! Welcome to this updated, contemporary 2 bedroom condo ideally located in the heart of Killarney offering exceptional convenience and lifestyle appeal. Just a short walk to the Shaganappi Point CTrain Station, nearby restaurants, cafés, and everyday shopping, this home is perfectly suited for young professionals working downtown or for savvy investors. Inside you will find an inviting, open concept layout highlighted by a stunning chef’s kitchen with gleaming quartz countertops, quartz island with a breakfast bar, stainless steel appliances, stylish grey cabinetry, a formal dining area, generous sized bedroom, 4 piece bathroom with your in-suite washer/dryer combo and the spacious primary bedroom designed for comfort and flexibility. Additional standout features the MASSIVE WRAPAROUND BALCONY providing plenty of space for outdoor furniture, relaxing evenings with friends and summer BBQs. The unit also includes one assigned, underground parking stall in a secure parkade, along with bicycle storage, adding to the ease and practicality of condo living. Killarney is known for its vibrant, active lifestyle, with easy access to parks, tennis courts, recreation centres, pools, yoga studios, and walking paths. Enjoy being close to Downtown Calgary, 17th Ave amenities and hot spots, LRT, public transportation, Killarney recreation facility, Westbrook Mall, restaurants and major roadways. This unit is PET FRIENDLY with board approval. Contact us today to book a private viewing of this GEM! (id:52784)
729 Grayling Link
Rural Rocky View County, Alberta
Brand new and move-in ready! This 2,082 sq. ft. Broadview Homes build blends timeless style with thoughtful upgrades. The main floor offers a flexible front room ideal for an office and a sunlit living room with a stylish gas fireplace. The bright white kitchen features quartz counters and 42" upper cabinets finished to the ceiling with crown moulding. The stainless-steel appliance package includes a gas range, dishwasher, hood fan, and built-in microwave. A large walk-in pantry keeps everyday essentials organized. Upstairs you’ll find three bedrooms and two baths, including a primary retreat with a walk-in closet with a window and a luxurious 5-piece ensuite with double vanity, soaker tub, and roomy tiled shower. The lower level features 9' ceilings and is unfinished, ready for your design, with rough-in for a future bathroom. The west-facing backyard offers a 10' x 18' deck and a concrete sidewalk to the oversized double garage, providing ample parking and storage. Additional perks include rough-in for central vacuum. Set within Harmony, a sought-after lake community and bedroom community of Calgary, you are moments from parks, pathways, golf, and everyday amenities. (id:52784)
49 Andalusian Road
Cochrane, Alberta
** Open House at show home - 120 Clydesdale Ave, Cochrane - Jan. 29th 12-3pm, Jan. 31st 1-4pm, Feb. 1st 1-4pm, Feb. 2nd 4-7pm and Feb. 3rd 2-5pm ** Welcome to the pinnacle of contemporary living in this beautifully designed semi-detached home—the Dallas Model. Offering 1,726 sq ft of modern elegance, this 3-bedroom, 2.5-bath residence blends style and functionality seamlessly. The open-concept main floor is filled with natural light, featuring 9-foot ceilings and expansive triple-pane windows.The gourmet kitchen showcases sleek quartz countertops and a convenient walkthrough pantry, ideal for both everyday living and entertaining. Additional highlights include a double attached garage with direct access and a separate side entrance leading to a full, unfinished basement, offering excellent future development potential.Thoughtfully crafted and backed by a New Home Warranty, the Dallas Model is an exceptional place to call home, ideally located in the heart of Heartland, Cochrane. (id:52784)

