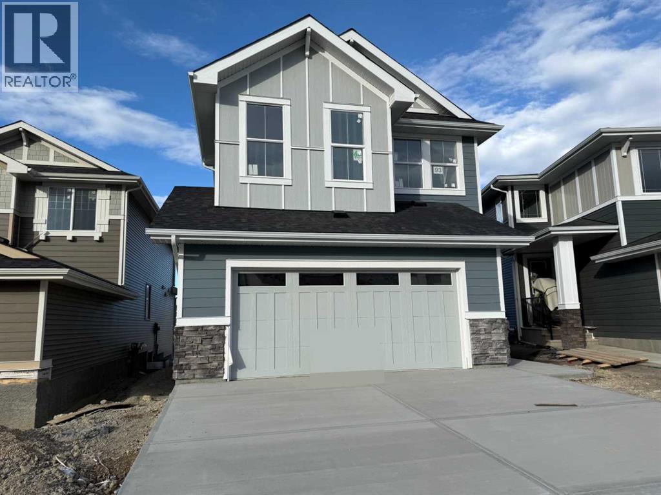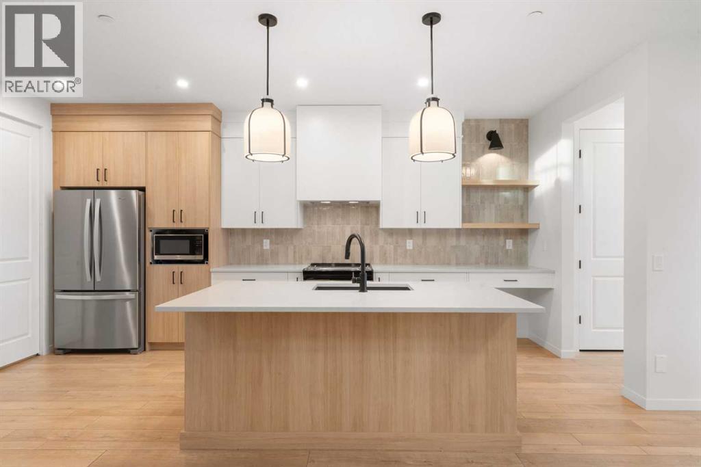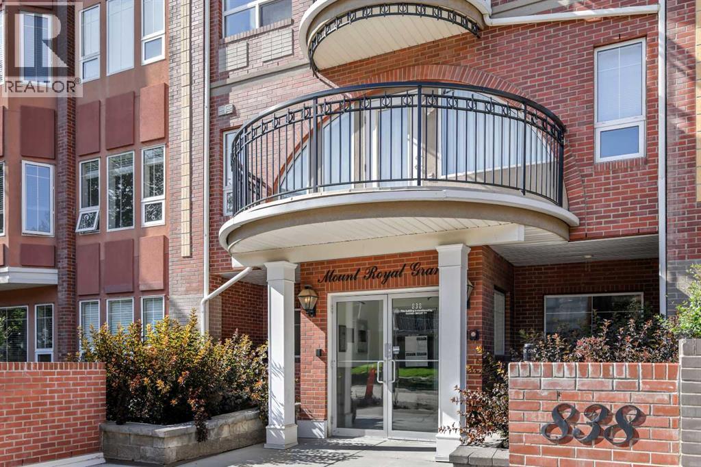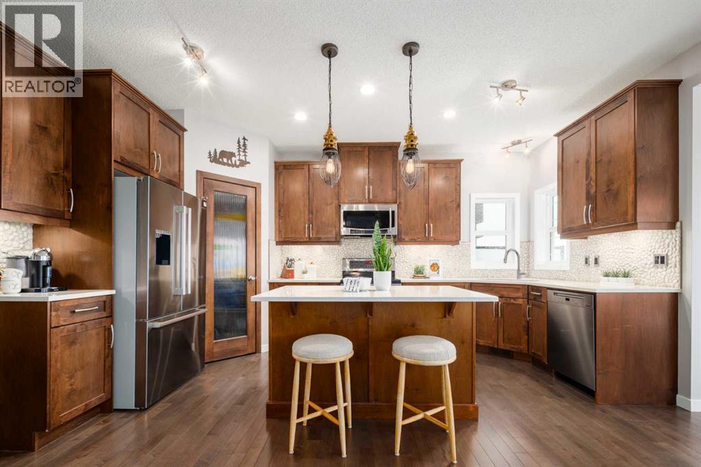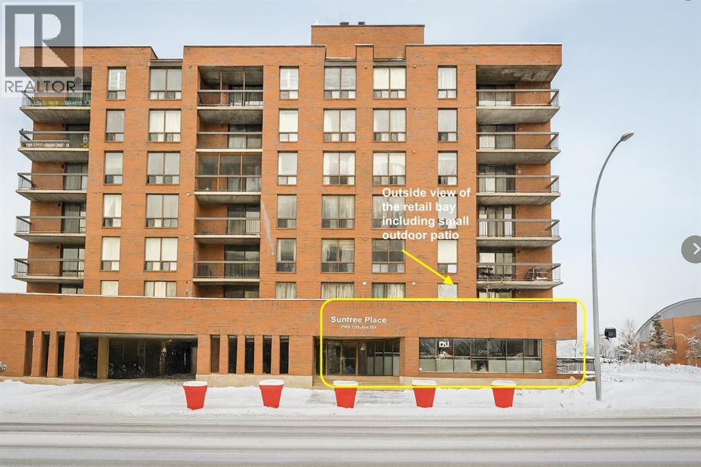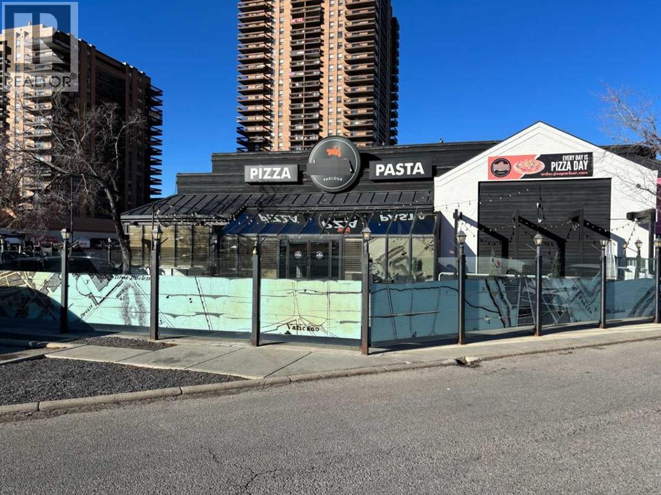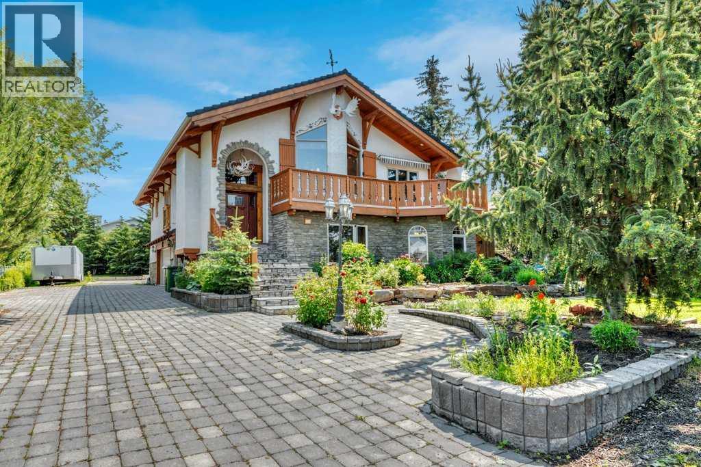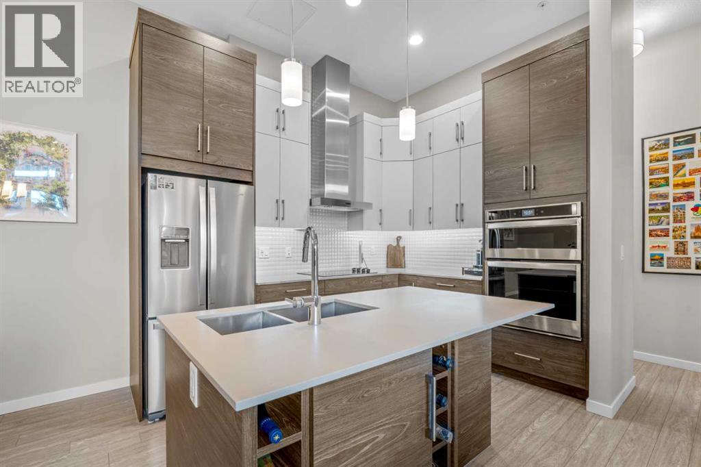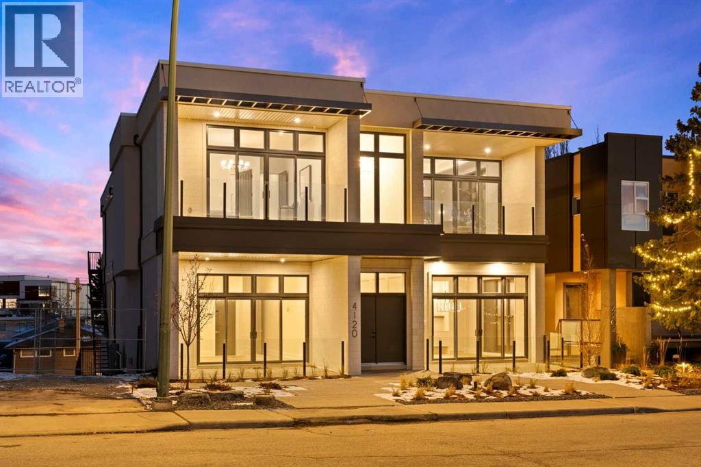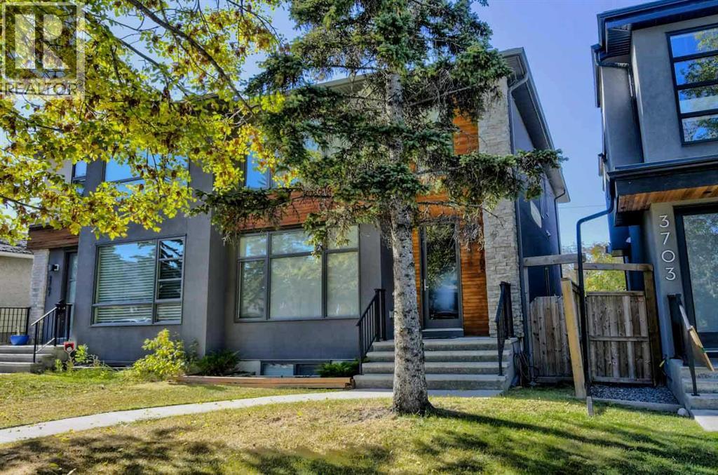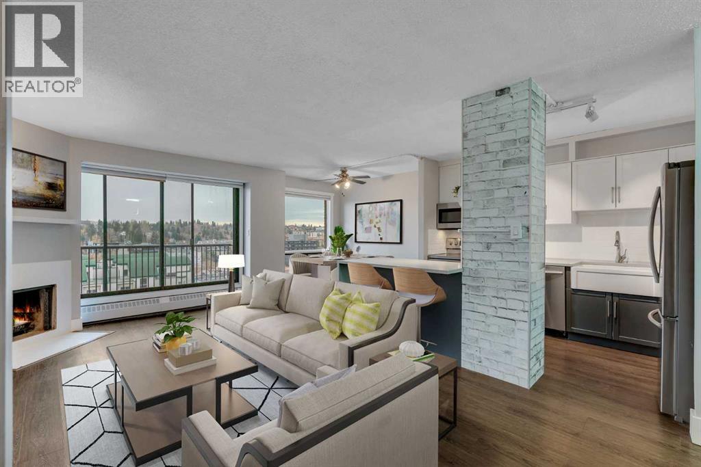93 Sunrise Heath
Cochrane, Alberta
Four Bedrooms & With An Oversized Garage - A True Rarity!Welcome to a unique opportunity in today's competitive real estate market! This impeccable 4-bedroom home is brought to you by the renowned Douglas Homes Master Builder. Presenting the coveted Glendale Model, this sun-soaked residence boasts a west-facing backyard and is conveniently located just a short walk to the future community center in Sunset Ridge.Elegance Meets Practicality:Step inside and be captivated by the abundance of upgrades awaiting you and your family. The main floor welcomes you with an open layout, soaring 9-foot ceilings, and grand 8-foot tall doors. Natural light floods the space through large windows, highlighting the beautiful engineered hardwood flooring throughout.A Culinary Oasis:The heart of this home showcases a spacious dining area and a kitchen that will inspire your inner chef. Revel in the high-end builder's grade appliance package and the striking quartz countertops that adorn every surface. On chilly evenings, gather around the stylishly warm and cozy electric fireplace, creating cherished family memories.Serene Retreat:The deluxe primary suite offers a tranquil escape with a generously-sized walk-in closet and his and her's vanity & sinks - a true oasis of relaxation. An additional feature is the large flex room on the main floor with two 8-foot doors, ideal for those working from home or as a versatile space to suit your needs.Community Perks:For families, this location is a dream come true. Rancheview K-8 School is just a few blocks away, and St. Timothy High School is a short drive south. The future community center and a third school, in the pipeline, will be within walking distance.Convenience and Adventure Await:Escape into the mountains, just 40-45 minutes away on the scenic route. The city of Calgary is a quick 30-minute drive, as is to your nearest Costco, while the airport is an easy 45-minute commute.Your Forever Home Awaits:If you've been searc hing for the perfect fit for your growing family, this exquisite and elegant home is the answer. But don't hesitate; opportunities like this are rare. A brand new 4-bedroom home at this price won't last long. Act now and make it yours today!Pictures from our Glendale Model Showhome. This listing has a slightly different exterior & interior finishing package than as shown in the pictures presented here...(Attention fellow agents: Please read the private remarks.) (id:52784)
1314, 4270 Norford Avenue Nw
Calgary, Alberta
Welcome to The Rosa, a magazine-worthy corner unit condo in Dean's Landing that redefines modern living. This brand-new, never-occupied residence features 422.27 sq ft of thoughtfully designed space, boasting lofty 9' to 10' ceilings and an abundance of natural light from large windows. Step outside to your own private 56 sq ft balcony, perfect for hosting summer barbecues or enjoying a serene morning coffee. The chef-inspired kitchen offers ample countertops and a dedicated pantry, while the spacious bedroom accommodates a queen-size bed with ease, complemented by a large closet. Convenience is key with in-suite laundry facilities discreetly placed away from the living areas. The unit includes a titled parking stall, and the building is secured with heated underground parking, bicycle storage, and an electric charging stations. Nestled in Rohit's Deans Landing., The unit is just moments away from shopping and dining in the award-winning University District, as well as the University of Calgary,Market Mall, Children’s and Foothills Hospitals. Enjoy nearby parks, scenic pathways, schools, and recreation centers, making this the perfect home for students, professionals, and families alike. Experience the ultimate blend of style, comfort, and convenience in University District —your new place to call home awaits! Book to view! (id:52784)
76 Lucas Common Nw
Calgary, Alberta
From the moment you step inside this former Cedarglen show home, you feel it - that sense of ease, of space, of possibility. The kind of home where everyone can live fully without getting in each other’s way, yet still come together in the moments that matter. Set in the vibrant community of Livingston, known for its welcoming energy, incredible HOA amenities, and family-friendly design, this property gives you not just a home, but a lifestyle people genuinely fall in love with. The main floor opens with warmth and intention. Sunlight pours across the two-toned white and light oak kitchen, where stainless steel appliances, upgraded backsplash, and black hardware create a clean, modern palette. The warm luxury vinyl plank floors carry that tone throughout, guiding you seamlessly into the dining and rear living room - an inviting space that feels made for movie nights, slow Sundays, and effortless entertaining. Just off the foyer, a front bedroom with a full bath offers rare flexibility: a quiet office, a private suite for guests, or a thoughtful setup for multigenerational living. Upstairs, the primary suite feels like a calm retreat, complete with an ensuite featuring dual sinks, upgraded tile in the walk-in shower and a generous walk-in closet completes the space. Two additional bedrooms give everyone their own corner of the home, while the upper-floor laundry and airy open-to-below design add daily convenience and architectural beauty. It’s a layout that simply makes sense - spacious, intuitive, and easy to live in. Then comes the showstopper: the third floor, an entire level dedicated to living large. This massive bonus room, complete with its own wet bar and a private powder room, is where life truly expands. Whether it becomes your media sanctuary, kids’ zone, gym, or creative space, it all opens onto a covered balcony that feels like your own rooftop escape. Morning coffee, evening cocktails, long summer nights - this is where memories happen. An unfinished ba sement offers more than 800 sq ft to grow into - future bedrooms, a rec room, or the home gym you’ve dreamed about. With a side entrance, the possibilities feel endless. Outside you’ll find Gemstone exterior lighting, Central AC, and a double detached garage to keep your cars warm all winter long. Livingston offers everything families love: beautiful parks, the state-of-the-art HOA hub, community events that make neighbours feel like friends, and quick access to major routes. It’s a place where kids bike freely, people connect, and life feels just a little bit easier. This is where comfort meets function, where smart design meets style, and where your next chapter can unfold with ease. Come see why Livingston homeowners never want to leave and why this former show home is the perfect place to start your story. *Some photos are virtually staged* (id:52784)
207, 838 19 Avenue Sw
Calgary, Alberta
Huge 2 Bedroom + Den, 2-Bathroom Condo in Lower Mount Royal – 1,300 sq. ft. of Living SpaceThis spacious condo in the charming Mount Royal Grande building offers a bright, open-concept layout that's perfect for families, roommates, or anyone looking for extra space. At nearly 1,300 sq. ft., this fantastic unit provides ample room for comfortable living and entertaining.The kitchen is a chef’s dream, featuring stainless steel appliances, granite countertops, and plenty of cabinet space. The convenient eating bar with room for 4-5 stools and additional space for a dining table makes this area ideal for cooking, dining, and entertaining.The spacious living room provides a relaxing atmosphere with a layout perfect for social gatherings, plus easy access to the private balcony—complete with a gas line for your BBQ, making it ideal for summer BBQs or evening relaxation.The primary suite is a retreat, complete with a walk-in closet and a luxurious ensuite bathroom. The additional bedroom is also spacious enough for guests, children, or a dedicated home office. The den features a closet and works well as an office/ flex room, plus the second full bathroom to offer added convenience for roommates or guests.Additional features include a large storage room, in-suite laundry, and central AC for those hot summer days. This unit also comes with two titled underground parking stalls, which offer the option of renting one or both for additional income. The second stall was recently rented out for $150 per month. The location is second to none! Just steps from the vibrant shops, cafes, and restaurants of 17th Avenue and 4th Street, you'll enjoy unbeatable access to parks, schools, and public transit.Perfectly blending modern living with convenience and style, this condo offers everything you need for a comfortable and active lifestyle in one of Calgary's most desirable neighbourhoods. (id:52784)
133 Cougar Ridge Close Sw
Calgary, Alberta
**OPEN HOUSE SATURDAY OCTOBER 25 FROM 1-4:30PM** Tucked away in the prestigious enclave of Paskapoo in Cougar Ridge, this meticulously maintained 4 bed + office, 3.5 bath home offers over 3,000 SF of total living space. With its fully finished WALKOUT basement, oversized windows, and custom brick bar, this residence blends upscale elegance with everyday comfort. Step inside and be welcomed by rich HARDWOOD flooring and a thoughtfully designed open concept layout. The gourmet kitchen is a true focal point, featuring stainless steel appliances including a BRAND NEW fridge & dishwasher, spacious pantry, and a generous island with breakfast bar which is perfect for the family or entertaining. Bathed in natural light from oversized windows, the dining area has access to your upper deck and also flows seamlessly into your living room with a gas fireplace and custom feature wall, ideal for cozy evenings at home. Work in style from the main floor OFFICE/DEN complete with functional built-ins, offering privacy and productivity without sacrificing space. Upstairs, the oversized primary retreat is a luxurious escape with a dedicated reading or hobby nook with 3 additional windows and tons of natural light, a spacious walk-in closet, and spa inspired 5 piece ensuite. The upper level also boasts two additional bedrooms, a 4 piece bathroom, convenient laundry room (brand new washer & dryer), and an expansive VAULTED ceiling bonus room designed for movie nights, playtime, or relaxing with family. This bonus room also features a barn door for privacy, or if you are looking for a flexible guest space/bedroom this would be a great spot! The walkout lower level adds an incredible amount of functional living space to this home boasting oversized windows, direct access to the backyard, a fully equipped custom brick bar, and an open concept entertainment/recreation space that must be seen to be appreciated. Whether you're hosting friends or enjoying a night in, this level is built for un forgettable gatherings. A 4th bedroom with an additional full 4 pce bathroom complete this level. Enjoy summer BBQs or quiet morning coffee on the upper deck, or head down to the fully fenced backyard where there's room for kids and pets to play. The HEATED garage keeps your vehicle warm all winter, while the cul-de-sac location adds privacy and a family friendly vibe. Surrounded by nature and just steps from WinSport/C.O.P, trails, parks, and schools, this unbeatable location offers the perfect balance of city living and outdoor adventure. (id:52784)
100, 2909 17 Avenue Sw
Calgary, Alberta
Position your business in one of Calgary’s most sought-after retail corridors. Located directly across from a newly completed residential tower and on the main floor of a well-established building, this street-front commercial unit offers exceptional visibility and steady foot traffic in a market where well-located, move-in-ready retail spaces are in high demand. Currently operating as an upscale, long-standing hair salon, this space provides a rare turnkey opportunity for another salon or spa—or an ideal chance to start, relocate, or expand your business into a vibrant, destination neighbourhood. Rising construction and build-out costs make fully improved spaces like this especially attractive in today’s market. Featuring **975 sq. ft. of main-floor retail** with **direct front-door access onto 17 Avenue SW** plus **an additional 328 sq. ft. of secure storage** conveniently located across the common hallway, the layout is practical, efficient, and designed for both customer flow and staff functionality. Surrounded by established retailers, new residential density, and continuous pedestrian activity, this location offers the stability and visibility that businesses are seeking in Calgary’s tight retail environment. A standout opportunity in the heart of the 17th Avenue district. (id:52784)
D297, 9737 Macleod Trail Sw
Calgary, Alberta
Currently operating as italian restaurant, well designed with large patio in busy Southland Crossing (id:52784)
764 East Chestermere Drive
Chestermere, Alberta
Nestled on a beautifully landscaped 1/3 acre lot adorned with mature trees, this German-inspired masterpiece offers timeless character & thoughtful design at every turn. Across the street from the lake, this one-of-a-kind home boasts stunning curb appeal with lush garden areas, complemented by abundant off-street parking & an additional poured parking pad with roughed-in in-floor heating — ready for a future garage. Inside, you're greeted by intricate custom woodwork, hand-carved detailing, slate flooring, cozy in-floor heating throughout both levels of the home & a custom front-entry fountain. The roof features tiles with a remarkable 50-year lifespan, ensuring peace of mind for years to come.As you ascend to the main level, be captivated by soaring vaulted ceilings with exposed wood beams, stained-glass accents & expansive west-facing windows that fill the space with natural light. The open-concept living & dining area centers around a charming wood-burning fireplace & beautifully crafted built-in cabinetry, blending comfort with artisan craftsmanship. Just off the dining area, a bonus room awaits — ideal as a reading nook, plant retreat, or serene home office. Step out onto the large west-facing deck to enjoy the built-in pizza oven, retractable awning & even a dumbwaiter to easily transport firewood from the ground level. The entire home has ample storage — cleverly built above the closets & on the sides of fireplaces.The kitchen is a chef’s delight, with ample prep space, a gas cooktop, built-in work station and a skylight for added light. There are 2 bedrooms on the main level feature soaring custom wood ceilings, with the primary suite offering his-and-hers closets, a cozy electric fireplace, dual window seats, and a luxurious five-piece ensuite. A convenient main floor laundry room with even more storage & a workspace as well as a stylish three-piece bathroom complete the main level.Downstairs, the lower level offers incredible flexibility, including a spacious cold room, 2 separate grade-level entrances, and two more bedrooms — each with distinctive features. One bedroom includes a mini bar, another boasts a kitchenette, open beam ceilings, electric fireplace, & walk-in closet (with a window) with space for a private office. The third versatile room could easily serve as a secondary kitchen or home office, with its own entrance & sink. A 3-piece bathroom rounds out this impressive lower level.The oversized, heated garage (19'9" x 27'5") includes an integrated workshop & abundant storage options. With instant hot water, quality finishes throughout, & exceptional attention to detail, this home offers a rare combination of craftsmanship, functionality & warmth — a true lakeside gem unlike any other. (id:52784)
124 Mahogany Centre Se
Calgary, Alberta
RARE FIND in Westman Village! This is not your typical condo, it’s one of the few GROUND FLOOR units offering private access and a spacious patio, creating a true sense of independence and ease. Perfect for those who love the convenience of condo living, but appreciate the feel of a home with its own front door. CONCRETE CONSTRUCTION means this unit is QUIET. Inside, every detail impresses with 11' ceilings, highlighting the stunning chef’s kitchen with two-toned cabinetry, built-in appliances, quartz countertops and large island with built-in cabinetry and wine rack. The open layout and luxury vinyl plank flooring add warmth and style throughout. The floor-to-ceiling windows (equipped with Hunter Douglas Silhouettes throughout & blackout blinds in the primary bedroom) fill the space with natural light. You’ll also appreciate the in-unit laundry room with tons of additional storage, one titled underground parking stall, and an assigned storage unit for added convenience. Experience serenity on the (almost 500 SqFt) patio, with partial lake views and feeling like you're tucked away in your own private alcove. Life at Westman Village means access to over 40,000 sq.ft. of resort-style amenities from indoor saltwater pools and hot tub to a state of the art fitness centre, golf simulator, wine vault, theatre, art and woodworking studios, and more. The complex offers 24-hour security, EV charging, car and pet wash, and beautifully landscaped outdoor areas with fire pits and gathering spaces. Right outside your door, explore a vibrant mix of shops and restaurants including Chairman’s Steakhouse, Alvin’s Jazz Club, Analog Coffee, and Diner Deluxe. You’ll also enjoy full lake access to Mahogany’s beaches, walking paths, and kayak areas. This one-of-a-kind ground floor unit combines luxury, comfort, and rare convenience in Calgary’s most coveted lake community. Opportunities like this don’t come often and once you see it, you’ll understand why. (id:52784)
#b, 4120 1a Street Sw
Calgary, Alberta
Not ready for condo living but ready to downsize? Discover relaxed, low-maintenance living at Parkhill Flats, a boutique two-residence development in one of Calgary’s most convenient inner-city neighborhoods. Designed with downsizers in mind, this home offers the space you want, the simplicity you’re looking for, and the privacy that’s hard to find in the city. With 3,000 sq/ft of true single-level living, you can keep the comfort of a full-sized home without the stairs or upkeep. High ceilings, large windows, and three outdoor spaces make the entire home feel bright, open, and easy to live in. A private elevator brings you directly from your heated four-car garage to your front door. Quality materials like white oak hardwood, custom cabinetry, and natural stone were chosen for durability and timelessness, not trendiness. The well-equipped kitchen with Wolf and Sub-Zero appliances is designed for everyday cooking as much as hosting family or friends. The 30’ x 16’ partially covered patio is perfect for outdoor dining or relaxing in the summer. The owner’s suite includes its own west-facing patio with treetop views, a calm, spa-inspired ensuite, and a walk-in closet that offers practical, easy organization. A second bedroom with ensuite, a den, and a full laundry room complete the efficient layout. The oversized heated storage room gives you flexibility—keep it as storage, or turn it into a fitness room, hobby space, media room, or golf simulator. Built with commercial-grade construction, including a fire suppression system and gated rear access, the building is designed for long-term comfort and peace of mind. Located directly across from Stanley Park, you’re steps from the river pathway, walking trails, and green space—ideal for an active, lock-and-leave lifestyle. The Glencoe Club, Calgary Golf & Country Club, and a variety of dining and shopping options are just minutes away. Designed by Bridgette Frontain Interiors and built by the team behind the highly r egarded Elveden Court project, Parkhill Flats focuses on quality, practicality, and lasting value. The Terrace Level residence, which offers nearly identical features, is also available. See MLS#A2257223. (id:52784)
3705 41 Street Sw
Calgary, Alberta
OPEN HOUSE SATURDAY, DECEMBER 20 FROM 2:00PM - 4pm. Fall in Love with this amazing home in Glenbrook. This stunning and meticulously cared-for home offering almost 3000 sq. ft. of living space across three levels. Perfectly blending modern design with everyday comfort, this residence is bright, spacious, and thoughtfully designed throughout. Enter into this home through an 8’ glass front door and you’re greeted by light-filled interiors, 9’ ceilings rich engineered hardwood floors, and an intentional open-concept layout that makes entertaining and daily living effortless. The main level features a spacious dining area large enough to host family and friends, and a chef-inspired galley kitchen equipped with a gas cooktop, expansive quartz island with bar seating, stainless steel appliances, and full-height walnut cabinetry. The open living area is anchored by a sleek gas fireplace and a wall of west-facing windows that fill the home with sunlight and offer views of your private deck and backyard — perfect for BBQs, entertaining, or enjoying the sunset. A custom mudroom with built-in lockers and storage completes the main floor. Upstairs, the primary suite is your private retreat, featuring a large walk-in closet and a spa-like ensuite with a soaker tub, glass shower, and dual sinks. Two generous additional bedrooms, a stylish full bathroom, and an upper-level laundry room add convenience and function to the space. The fully developed lower level boasts 9-foot ceilings, large daylight windows, a spacious family room with wet bar, a fourth bedroom, and another full bathroom, ideal for guests or a growing family. A double detached garage and central air conditioning complete this exceptional home. Located in desirable Glenbrook, you’re just minutes from downtown, top-rated schools, parks, and shopping. This home truly has it all; style, comfort, and an unbeatable location. (id:52784)
903, 1140 15 Avenue Sw
Calgary, Alberta
Welcome to this beautifully renovated one-bedroom, one-bathroom condominium in Calgary’s vibrant Beltline neighbourhood. Featuring laminate flooring throughout and a modern kitchen with sleek cabinetry and quartz countertops. Thanks to its desirable south exposure, the living space is flooded with natural light, while a cozy wood-burning fireplace adds charm and warmth. The spacious bedroom can easily accommodate a king-sized bed, work from home space and offers a generous walk-in closet. Living here means enjoying urban convenience with a secure parking stall and additional storage locker for all of your gear. Pet owners will love living across the street from the fenced Connaught off-leash park. The building provides desirable amenities, including bike storage and a cedar sauna, perfect for relaxing at the end of your day. With a walk score of 99, you’re mere steps away from trendy 17th Avenue, where you’ll have access to a diverse mix of cafes, restaurants, shops, and a Save-On Foods grocery store. Whether you are a first-time buyer, an investor, or looking to downsize, this move-in-ready condo offers a perfect blend of modern finishes, amenities, and inner-city living. (id:52784)

