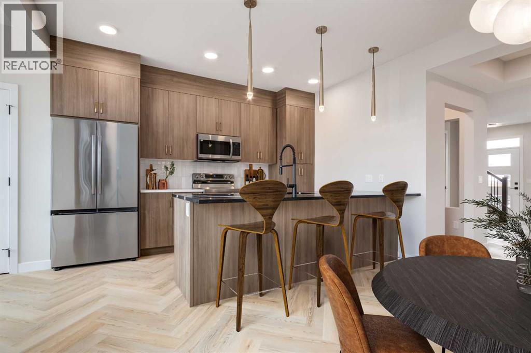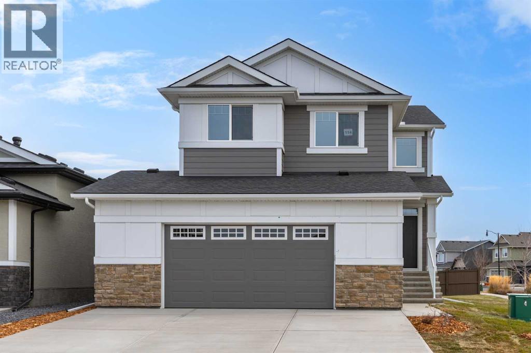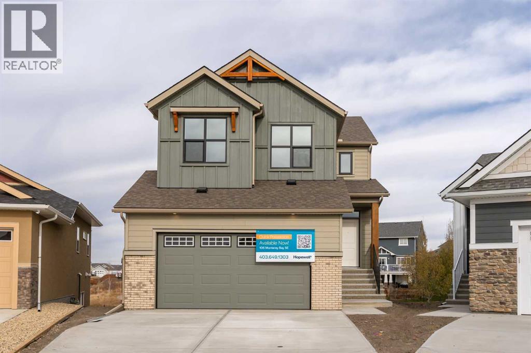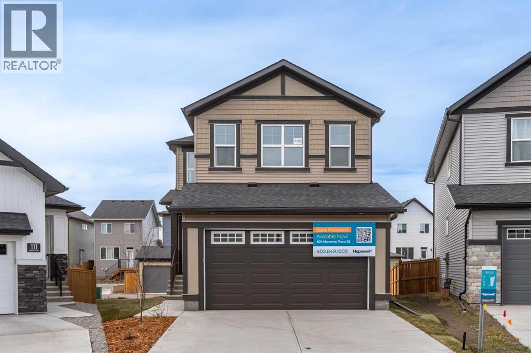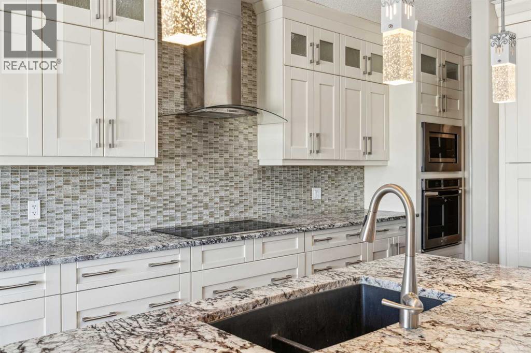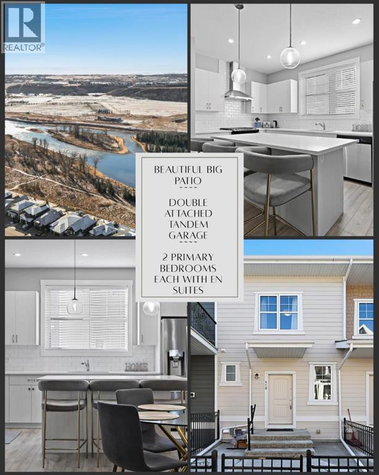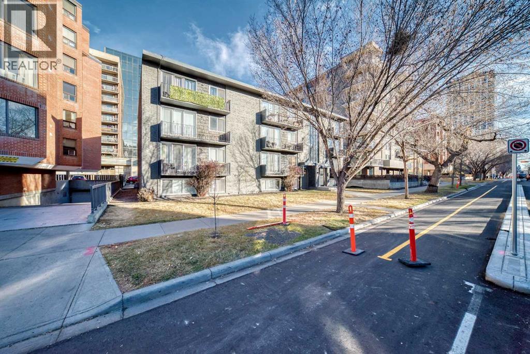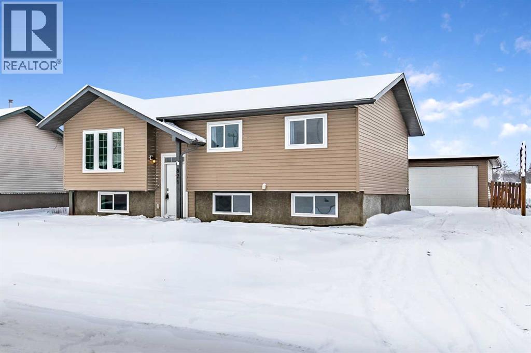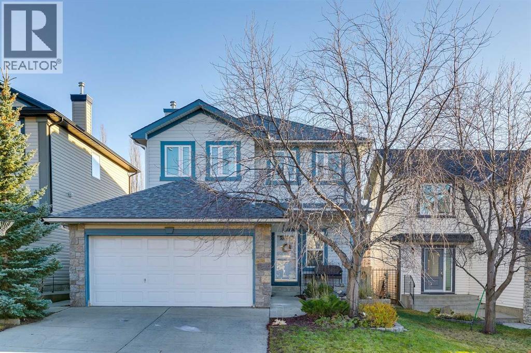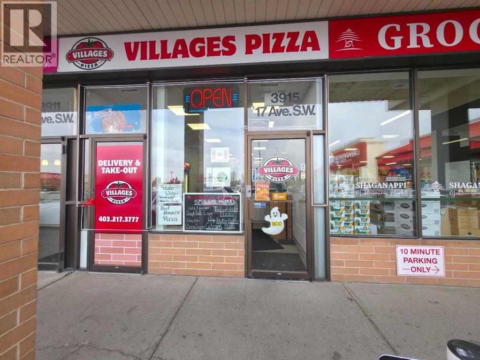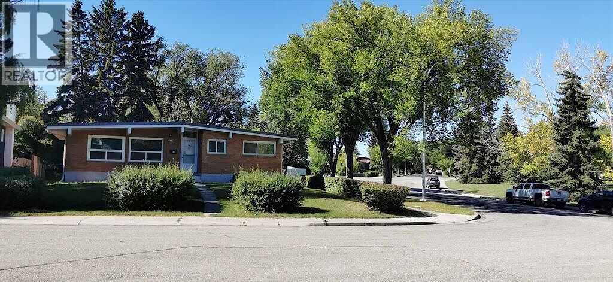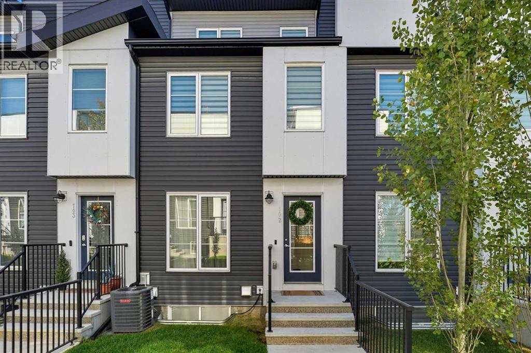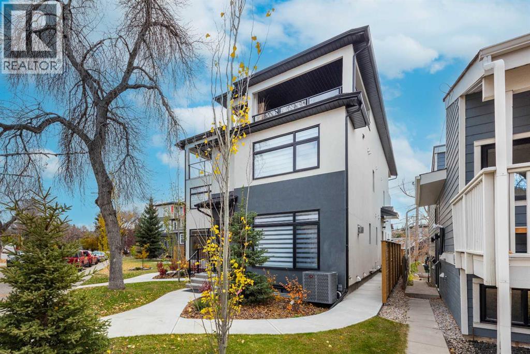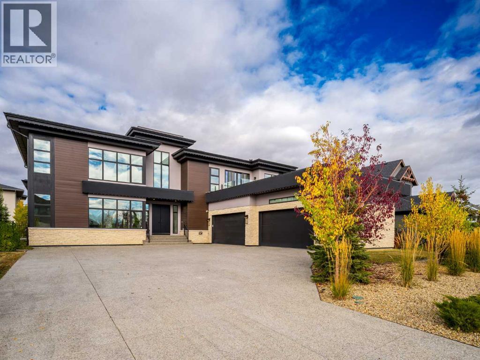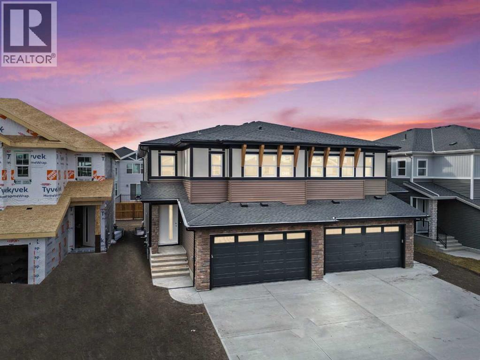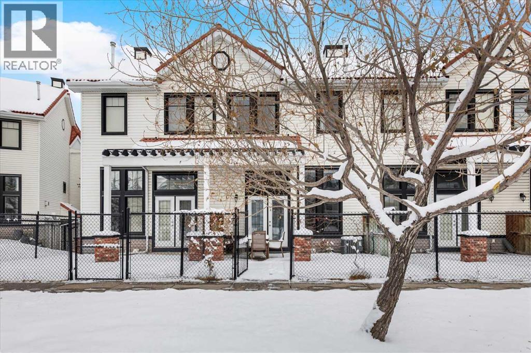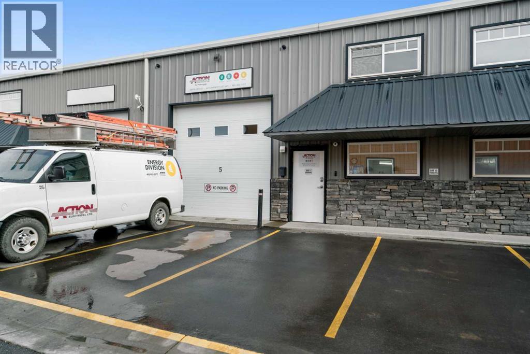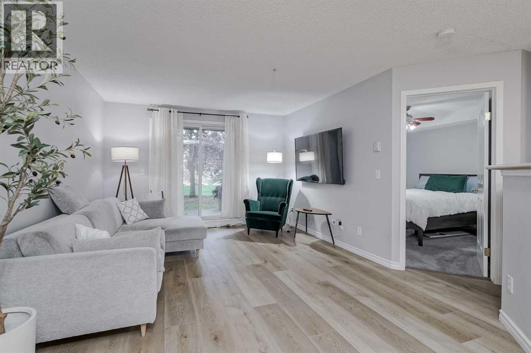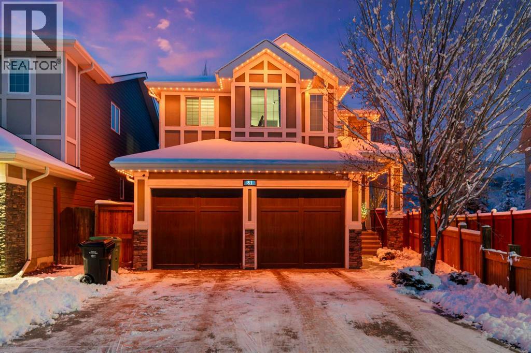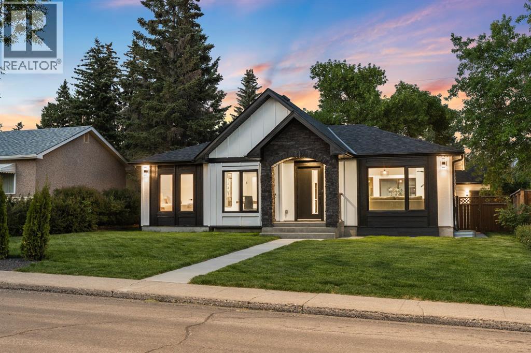357 Cobblestone Gate
Airdrie, Alberta
** OPEN HOUSE at showhome - 180 Cobblestone Gate, Airdrie - Saturday, Dec. 6th 1-4pm and Sunday, Dec. 7th 1-4pm ** The Hudson by Rohit offers the perfect blend of style, comfort, and functionality. This home is designed to make everyday living effortless, featuring a rear concrete parking pad and thoughtful layout throughout. The main floor offers an open-concept living space with plenty of natural light, ideal for both relaxing and entertaining. Upstairs, you’ll find 3 well-sized bedrooms, 2.5 bathrooms, convenient upper-floor laundry, and a generous primary suite complete with a walk-in closet and beautifully appointed ensuite.The unfinished basement provides a rare opportunity to customize the space to your lifestyle—whether you envision a home gym, additional bedrooms, a rec room, or a private office. With its smart design, modern finishes, and flexible lower level, the Hudson is a standout choice for anyone looking for a home that can grow with them. (id:52784)
114 Monterey Bay Se
High River, Alberta
This brand new 2006 sq ft home is located on a large corner lot and includes landscaping! The kitchen has a walk-through pantry, stainless-steel appliances, and gorgeous, upgraded backsplash. This level also has a 2-piece washroom, living room, flex room perfect for an office or playroom, and dining room that has access to the back yard and 10 x 12’ deck. The foyer is open to the space above, creating an airy, open feel. On the upper level is a bonus room, laundry, and 3 bedrooms including the primary with walk-in closet and 5-piece ensuite with tile-to-ceiling step-in shower. Extras in this family home include upgraded cabinetry, quartz countertops throughout, luxury flooring, exterior BBQ gas line, knockdown ceiling texture, and spindle railings. The garage has a 6’ width extension and the foundation height is 9’. Landscaping includes front yard with sod, backyard sod, and side yard with mulch. Montrose is located close to walking paths, Montrose Pond, the recreation centre, parks, tennis courts, schools, and playgrounds. Welcome to the Belmora by Hopewell! Please click the multimedia tab for an interactive virtual 3D tour. (id:52784)
106 Monterey Bay Se
High River, Alberta
This brand new 2135 sq ft walk-out home with excellent curb appeal is located on a large-pie shaped lot that backs onto the Montrose Canal. The stunning upgraded kitchen includes quartz counters, two-tone cabinetry, built-in microwave, chimney hood-fan, stainless steel appliances and an extra set of drawers. The main level also has a cozy living room with gas fireplace and large windows, walk-through mudroom and pantry, flex space, dining room with access to the 10 x 12’ deck, and 2-piece washroom. On the upper level you will find a bonus room, laundry room, and 3 bedrooms. The primary bedroom has a large walk-in closet and a deluxe 5-piece ensuite that includes a custom full height tile shower, large soaker tub and a stylish vanity with two sinks. With a 9’ foundation height, the walk-out basement is bright and airy ready for development. The many extras in this home include an exterior gas line, 2’ garage extension, spindle railing on the main and upper levels, triple pane windows, quartz countertops throughout, knockdown ceiling texture, and luxury flooring on main level, main level and bathrooms. Located close to walking paths, Montrose Pond, the recreation centre, parks, tennis courts and schools, this family home is in an ideal location. Please click the multimedia tab for an interactive virtual 3D tour. (id:52784)
109 Monterey Place Se
High River, Alberta
Full landscaping now included! (sod on front and back with mulch on the sides) Ready for immediate possession! This 1705 sq. foot 3-bedroom family home is located on a pie-shaped lot in a quiet cul-de-sac with a West-facing backyard. The main floor of this home has a stunning kitchen that includes quartz counters, an eating bar, stainless steel appliances, built-in microwave, and a spacious pantry. This level also features a convenient main floor pocket office, mud room, dining room, and cozy living room. A beautiful spindle railing leads the way to the upper level that has 3 bedrooms including the spacious primary with a walk-in closet and 4-piece ensuite. Upstairs also a family room and laundry room. The bright and airy basement has a 9’ foundation height. Extras include an added window in the stairwell, upgraded lower kitchen and bathroom cabinetry, upgraded quartz countertops throughout, tile shower in the ensuite, triple pane windows, and an exterior gas line for a future BBQ. Close to walking paths, Montrose Pond, the recreation centre, parks, tennis courts and schools, this home is in an ideal location. Please click the multimedia tab for an interactive virtual 3D tour. Agents please see private remarks (id:52784)
152 Evansborough Way Nw
Calgary, Alberta
Step into luxury in this former show home located in desirable Evanston, offering 2,472 sq. ft. of living space. The main floor impresses immediately with 9 ft ceilings, a spacious foyer, and an open-concept living and dining area designed for entertaining. The chef-inspired kitchen features a walk-through pantry, while a mudroom with main-floor laundry connects directly to the garage for ultimate convenience.The upper level is perfectly appointed for family life, highlighted by a vaulted bonus room. The luxurious primary suite is a true retreat with French doors and a spa-like ensuite featuring a soaker tub, stand-up shower, dual sinks, skylight, and a large walk-in closet. Two additional bedrooms with generous closets and wide hallways complete the top floor.The walkout basement offers incredible value with the hardest work already finished. It is partially finished with framing, HVAC, internet, electrical, plumbing, and lighting all completed, inspected, and approved. The sale also includes high-end, uninstalled bathroom fixtures (water closet, vanity, and glass shower cubicle) to help you cross the finish line.As a significant bonus, this home has received over $33,000 in recent exterior upgrades completed in August 2025. This includes a brand new roof system with premium Owens Corning Duration Shingles, new aluminum fascia, gutters, downspouts, and vinyl siding. These updates come with transferable warranties, offering you total peace of mind. (id:52784)
410 Cranbrook Walk Se
Calgary, Alberta
Welcome to the serene and sought-after community of Riverstone in Cranston, where nature becomes your neighbour and the Bow River’s beauty is just steps from your door. Framed by lush green spaces, parks, playgrounds, and an endless network of scenic walking paths, this newer-built 2-storey townhome offers the perfect blend of tranquility and modern convenience. Boasting nearly 1,200 square feet of thoughtfully designed living space, this home welcomes you with a bright, airy colour palette and an inviting sense of openness. The expansive main floor showcases stunning barn-style wide plank luxury vinyl flooring that flows seamlessly from front to back, tying the entire space together with both durability and style. The spacious living room transitions effortlessly into the designated dining area, creating the ideal layout for everyday living and entertaining. At the heart of the home, the gorgeous kitchen features an oversized stone island with flush eating bar, quartz countertops, timeless subway tile backsplash, a designer chimney hood, sleek stainless steel appliances, a convenient pantry, stylish pendant lighting, and impressive 9-foot ceilings that enhance the overall airy ambiance. A perfectly placed half bath completes the main level. Upstairs, you’ll find two beautifully appointed primary bedrooms, each offering its own private 4-piece ensuite—both complete with full tubs—making the upper level ideal for guests, roommates, or family members seeking their own space. The convenience of upper-floor laundry adds a touch of everyday luxury. The lower level hosts the double attached tandem garage, providing ample room for parking, storage, and lifestyle flexibility. Step outside to your spacious fenced concrete patio, an inviting outdoor haven perfect for morning coffee, evening dinners, or simply relaxing in the peaceful Riverstone surroundings. Located in one of Calgary’s most treasured natural communities, you’re just minutes from Deerfoot Trail, Stoney Trail, and the abundant amenities of Seton, including restaurants, shopping, a movie theatre, the South Health Campus, and the world’s largest YMCA. With the shops of 130th Avenue also close by, you’ll enjoy the rare balance of serene living paired with easy access to big-city conveniences. Experience the peace, beauty, and elevated lifestyle of Riverstone—where modern living meets nature’s finest. Welcome home. (id:52784)
283 Prestwick Landing Se
Calgary, Alberta
Beautifully updated and fully developed 2-storey home located on a quiet cul-de-sac in The Landing. This inviting property features a charming front veranda and a bright open-concept main floor with wide-plank laminate flooring throughout. Just off the entry is a front office with French doors, leading to a spacious family room with a stone-surround gas fireplace. The kitchen is well-appointed with granite countertops, a large seating bar, stainless steel appliances, white cabinetry with pot drawers, and excellent natural light. The dining area offers direct access to the large back deck, paved patio, and private fenced yard ideal for outdoor living. The detached insulated double garage is gas-fitted for a future heater. The upper level includes a window seat on the landing, a generous primary bedroom with a 4-piece ensuite and walk-in closet, two additional bedrooms, a 4-piece bathroom, and convenient upper-level laundry. The fully developed lower level provides a substantial recreation/games area, flex room, 3-piece bath, and ample storage. Additional features include air conditioning, a water softener, a reverse osmosis system, and updated shingles. This move-in-ready home offers exceptional value and is located in a fantastic family-friendly community. (id:52784)
104, 620 15 Avenue Sw
Calgary, Alberta
Welcome to this well-appointed 1-bedroom condo offering exceptional value in the heart of the Beltline. This below-grade unit features an open floor plan with a spacious living area, ideal for both relaxing and working from home. The kitchen is open to the living room and includes maple cabinetry, ample counter space, and stainless-steel appliances. The bedroom is generously sized with double closets, while a 4-piece bathroom and in-suite laundry provide everyday convenience. One assigned parking stall (#17) is included. The building is ideally located just steps from 17th Avenue’s shops, restaurants, and entertainment, and within a short walk to the CTrain (4 Street SW Station, TD Free Fare Zone). Nearby parks include Central Memorial Park, Courthouse Park, and Beaulieu Gardens. A great opportunity for first-time buyers or investors looking to add value and enjoy downtown living at its best. (id:52784)
821 Railway Avenue
Cayley, Alberta
Professional photos will be up on site Saturday Nov 29 Welcome to Peaceful Living in the Hamlet of CayleyDiscover quiet small-town charm in this well-kept 3-bedroom bi-level home, perfectly designed for comfort, functionality, and a relaxed lifestyle.Step inside to an inviting open-concept main floor featuring neutral décor and plenty of natural light. The spacious living area flows seamlessly into the kitchen and dining space—ideal for everyday living and entertaining.The primary bedroom offers a private retreat with its own 3-piece ensuite, while two additional bedrooms share a bright and stylish 4-piece main bathroom.Head downstairs to the impressive lower level, where you’ll find a huge family/games room—perfect for movie nights, hobbies, or hosting gatherings. The basement also features a luxurious 3-piece bathroom complete with dual shower heads and a steam shower, adding a spa-like experience to your home.Outside, enjoy the serenity of having no neighbors behind and make the most of your outdoor space with raised garden beds and a lovely west-facing deck—the perfect spot for sunsets, BBQs, or relaxing evenings. The property is completed by an oversized 24' x 26' double garage, offering ample room for vehicles, storage, or workshop space.If you’re looking for a quiet lifestyle with modern comforts and room to grow, this Cayley bi-level is the perfect place to call home. (The main level is basically new. Fresh paint, flooring) (id:52784)
113 Rockbluff Place Nw
Calgary, Alberta
Welcome home to this charming, country-style family 2-storey in beautiful Rocky Ridge, where memories come alive and pride of ownership shines throughout. With over 2,700 sq.ft. of developed living space, this move-in ready home offers 3 bedrooms up + 1 down and is ready just in time for the holidays! The main level features easy-care laminate flooring throughout, a bright and functional chef’s kitchen with breakfast bar island and corner pantry, and a cozy living room with gas fireplace — perfect for family gatherings. The dining area opens to a two-tiered south-facing deck, ideal for entertaining or relaxing on warm evenings. Upstairs, the spacious primary retreat easily fits a king bed and includes a spa-inspired ensuite with soaker tub, separate shower, and walk-in closet. Two additional bedrooms, a full 4-pc bath, upper laundry, and a flex/den space complete the level. The fully finished basement adds a 4th bedroom, 3-pc bath, and large recreation room for movie or game nights. This home comes equipped with air conditioning and underground sprinklers, along with numerous updates: new washer and dryer, new fridge, 4 newer windows, hot water tank (2020), roof (2019), and an updated deck. The beautifully landscaped south-facing backyard offers mature trees for privacy, while the front porch and tranquil pond feature create a peaceful spot for your morning coffee. Ideally located in family-friendly Rocky Ridge, you’re close to parks, playgrounds, top-rated schools, the Shane Homes YMCA, C-Train station, shopping, and restaurants. Enjoy an easy 30-minute commute to downtown or a quick weekend escape with the mountains less than an hour away. This is the Rocky Ridge family gem you’ve been waiting for, full of charm, beautifully cared for, and ready to move in before Christmas! Call your favourite Realtor today and book your private showing. (id:52784)
135 Hamptons Park Nw
Calgary, Alberta
Open House Sunday Dec from 1-3pm. Wow... Christmas Special reduction, ...check out this unbelievable price reduction! Seller wants it sold. This rare and exquisite villa bungalow offers a truly special setting with breathtaking park views and a peaceful, private location just steps from scenic green pathways. The open-concept kitchen overlooks the park, featuring bright white cabinetry, a spacious bay-window nook, and beautiful oak hardwood floors that flow seamlessly into the elegant formal dining room and vaulted great room with a two-way fireplace—perfect for entertaining or quiet evenings in. Enjoy a large primary suite with soaring ceilings, a 4-piece spa-inspired ensuite complete with a walk-in soaker tub and separate shower, plus a main-floor den with another bay window offering abundant natural light. Outside, the expansive rear deck and lush manicured surroundings provide an oasis of calm with direct views of Hamptons Park. The property adjoins a beautiful park leading to tennis courts, golf course and a playground, this home belongs to an exclusive HOA community ($221/month) that includes professional landscaping and snow removal—even your driveway! Enjoy luxury, privacy, and convenience in this turn-key villa—not a condo, but a true carefree lifestyle! (id:52784)
3915 17 Avenue Sw
Calgary, Alberta
Launch your business instantly with this move-in ready pizza space. Ideal for a franchise or independent concept, the 945-square-foot layout maximizes efficiency with a complete kitchen, great storage, and a practical customer area for all service models (dine-in, takeout, and delivery). Location is everything: you're placed in a premium strip mall anchored by heavy hitters like TD Canada Trust, Tim Hortons, Shoppers Drug Mart and Many More, guaranteeing foot traffic. A surrounding population of homes and rentals make this a high-potential investment. Get the details today! This is Asset Sale only. (id:52784)
3727 Valdes Place Nw
Calgary, Alberta
Solid brick bungalow in Varsity generating $5,975/month rental income with 8 bedrooms and 4.5 bathrooms. Main floor offers 4 bedrooms and 3 full baths (2 baths + 1 bedroom renovated in 2024). Lower level is fully developed with 4 bedrooms, 1.5 baths and its own laundry. Recent upgrades: 2 new washer/dryer sets, 2 new refrigerators, new stove & hood fan, hot water tank, high-efficiency furnace, updated windows, and durable metal roof. Corner lot with west-facing backyard, mature trees, and oversized 24x22 double garage plus ample street parking. Recently re-zoned, offering future redevelopment potential. Prime Varsity location—steps to Brentwood LRT, U of C, Market Mall, Foothills & Children’s Hospitals, top schools, and shopping. Excellent long-term hold or portfolio addition. (id:52784)
102, 474 Seton Circle Se
Calgary, Alberta
Welcome to 102-474 Seton Circle Se. This beautifully designed townhouse offers 3 bedrooms with 1 of them being a top floor bedroom loft for the studio vibe. Along with a 2.5 bath, this townhouse offers modern living at its finest, perfectly located just steps to the playground, dining, entertainment, and more.Step inside to an open-concept main floor featuring neutral-toned flooring, a bright and airy living space, and a chef-inspired kitchen complete with crisp white quartz countertops, sleek cabinetry, and a large island — perfect for entertaining.The spacious primary suite includes a private ensuite for your comfort and convenience, while a second bedroom and additional full bathroom provide room for family or guests.Upstairs, a stunning third-level loft awaits — ideal as a Bedroom loft, lounge, home office, or bonus space — featuring a wet bar and direct access to a private rooftop patio with unobstructed mountain views. Whether it's morning coffee or evening cocktails, this is the ultimate place to unwind. During the summertime heat, let your A/C keep the house cool for comfort and enjoy having a tandem 2 car garage to protect your vehicle from the elements.Don’t miss out on this opportunity to call this home. (id:52784)
2, 2635 1 Avenue Nw
Calgary, Alberta
Discover modern luxury in this stunning 3-storey end-unit townhome in the highly sought-after West Hillhurst community. Featuring 3 bedrooms and 3.5 bathrooms, this thoughtfully designed home balances comfort, style, and functionality. Two bedrooms are located on the second floor, each with a full ensuite, while the third bedroom on the top floor offers flexible living – perfect as a den, lounge, or private bedroom with direct access to the covered rooftop terrace overlooking breathtaking Bow River views.The open-concept main floor boasts a gourmet kitchen with a large island and breakfast bar, seamlessly flowing into a bright great room with a gas fireplace – ideal for entertaining or relaxing in style. Additional features include upper-level laundry, double tandem underground parking, and a private entrance, combining convenience with luxury.Enjoy unparalleled access to Calgary’s best amenities, just minutes from downtown, Kensington shops, the University of Calgary, SAIT, and Foothills Hospital. Steps away, explore Edworthy Park, Bow River pathways, and year-round recreational opportunities for walking, jogging, or cycling.With modern finishes, premium features, and a covered rooftop terrace perfect for outdoor dining or evening gatherings, this newly built, never-occupied home offers the ultimate blend of comfort, style, and urban convenience. (id:52784)
128 Ventura Way Ne
Calgary, Alberta
Welcome to Vista Heights, a quiet inner-city neighborhood just 10 MINUTES from DOWNTOWN. This family-friendly hidden gem features mature trees, established schools, nearby parks, and pride of ownership among long-time residents, with shopping and major routes just minutes away. This RENOVATED and well-maintained bi-level offers 1,826 sq. ft. of total DEVELOPED living space, blending comfort and function with an inviting layout. The upper level features a bright living room, formal dining area, and a spacious family room that provides a SECOND FLEX SPACE for relaxing or entertaining. The open-concept kitchen features GRANITE countertops, espresso cabinetry, STAINLESS STEEL appliances, under-cabinet LIGHTING, and a deep undermount sink. A BAY WINDOW fills the space with natural light, and a convenient 2-piece bathroom completes the main floor. Downstairs are three comfortable bedrooms, including a spacious PRIMARY suite with an accent wall, DUAL closets, and a private 4-piece ENSUITE. Two additional bedrooms, a full 4-piece bathroom, and the laundry/mechanical area complete the lower level. Outside, the home impresses with a MASSIVE BACK DECK ideal for dining or entertaining. There’s plenty of room for outdoor furniture and a BBQ gas line ready for your setup. The fully fenced yard is low-maintenance and includes a small herb garden, a storage shed, and gate access to the rear lane.The HEATED double attached garage includes a 50-amp breaker panel with power that can support EV charging, along with shelving, cupboards, and a workbench. It is perfect for hobbyists or anyone needing extra workspace. CENTRAL VACUUM with attachments adds convenience throughout the home. Notable updates include oak hardwood flooring (2017) on the main level, stairs, and basement hallways; carpet in bedrooms (2017); granite countertops (2017); hot water tank (2016); humidifier (2021); and roof and siding replaced in 2017, providing peace of mind for years to come. This is an incredible opportunity to own a well-cared-for home just minutes from downtown, in a convenient community that offers both value and comfort. Don’t miss out! Book your showing today! (id:52784)
18 Damkar Drive
Rural Rocky View County, Alberta
OPEN HOUSE THIS SATURDAY DECEMBER 13TH FROM 12:00PM TO 2:00PM! NEW PRICE! This modern estate in Calgary’s prestigious Watermark community showcases precision construction, advanced systems, and contemporary design spanning throughout over 7600 SF of total developed living space. A heated four-car garage features a durable epoxy floor, radiant in-floor and gas heating, a half bath, and ample space for a workshop or bench setup. Inside, a residential elevator provides full accessibility across all levels, while engineered hardwood flooring, custom millwork, and an open-riser glass staircase define the home’s architectural character. The great room features a tray ceiling with recessed lighting and a linear gas fireplace framed in charcoal tile, blending form and function. The chef’s kitchen is anchored by dual onyx-clad islands, gloss-white cabinetry, brass fixtures, and Jenn-Air professional appliances, complemented by a full prep kitchen with induction cooktop, secondary refrigerator, and dishwasher for seamless entertaining. The formal dining area includes built-in cabinetry, crown detailing, and geometric backsplash, while a front sitting room with a wood-accent fireplace, glass-enclosed office, and powder room with onyx counter and brass accents complete the main level. A well-appointed mudroom offers full-height storage, marbled tile, and a built-in bench for easy transitions. Upstairs, the primary suite includes a private balcony with mountain views, dual walk-in closets, and a spa ensuite with heated floors, dual vanities, steam shower with dual rain heads, and a deep soaker tub. Three additional bedrooms feature walk-in closets, with both Jack & Jill and private ensuite layouts. The upper level also offers a loft, study nook, and laundry room with quartz counters, extending to an outdoor patio finished with glass railings and synthetic turf. The lower level is designed for recreation and fitness, with a quartz wet bar, brass fixtures, beverage fridge, custom shelving, media area, mirrored gym, and two bedrooms with walk-in closets and full baths. Finishes include luxury vinyl plank, recessed lighting, and marbled tile throughout. Mechanical highlights feature radiant in-floor heating throughout the lower level, high-efficiency HVAC, smart lighting controls, and an integrated sound system — combining craftsmanship, durability, and performance in one of Watermark’s most technically refined residences. (id:52784)
471 Kinniburgh Loop
Chestermere, Alberta
This beautifully designed 2134 SQFT semi-detached home, built by 5-star builder Golden Homes, sits on a conventional lot with an oversized double car front-attached garage, offering the perfect combination of functionality and modern craftsmanship in one of Chestermere’s most desirable communities.The main floor welcomes you with 9-foot ceilings, 8-foot doors, and an open-concept layout that’s both spacious and practical. The heart of the main floor is the upgraded kitchen, featuring two-tone cabinetry—Chantilly Lace white perimeter cabinets and a light wood island—quartz countertops in the kitchen and throughout the home, soft-close drawers with metal sides, and upgraded Samsung stainless steel appliances. The main floor also features a built-in microwave with a luxury stainless steel trim and a walk-in pantry with built-in shelves, ideal for storing everything from food to small appliances and dishware.The main level continues with a large dining area filled with light from the oversized triple-pane windows, a cozy living room with an electric fireplace, and glass sliding doors that lead to your backyard. Additional highlights include a half bath, side entrance, and a finished staircase to the basement, offering endless future development opportunities. The basement is fully roughed-in and includes a separate mechanical room for added safety and convenience.Making your way upstairs, you’re greeted by an oversized staircase with iron spindle railings and an open-to-below feature that adds even more space and light. The primary bedroom offers luxury finishings with a 5-piece ensuite, showcasing a fully tiled shower with glass doors, freestanding tub, double vanity, and a private enclosed toilet. The walk-in closet is custom-designed with built-in drawers and shelving.Two additional bedrooms each have their own walk-in closets and share a well-designed Jack & Jill bathroom with a double vanity and a separated toilet/shower space—perfect for daily convenience. The upper level also includes a laundry room with quartz countertop and shelving.Located in the family-friendly neighborhood of Kinniburgh South, this is your opportunity to own a brand new, thoughtfully upgraded home close to schools, parks, and everyday amenities an be part of the Golden Homes family! Pictures of same model. Selection specification are subject to change. (id:52784)
8910 Royal Oak Way Nw
Calgary, Alberta
Cherished by its original owners since 2007, this lovely townhome is being offered to the market for the very first time. Set back from Royal Oak Way on an internal lane, this bright and welcoming residence reveals its character the moment you step inside. Heated tile flooring greets you in the foyer before you head up to the main level family room, where soaring vaulted ceilings and a dramatic wall of windows create an atmosphere of openness and light. Gleaming maple hardwood floors flow throughout the main living spaces, while garden doors open to your own fenced yard - a rarity in townhome living - complete with a pergola-covered patio for summer gatherings. Beyond your fence, a landscaped central courtyard unfolds with winding pathways, mature trees, and a charming gazebo shared by the community. Climb another half-flight to discover the kitchen and dining area, where warm maple cabinetry, and under cabinet lighting features, speak to the quality built into this home. A half-wall allows you to look down into the family room and out to the green-space beyond - maintaining connection across the levels. A second garden door leads to an upper balcony, while a convenient powder room on this level accommodates the stacking washer and dryer. The top floor presents dual primary bedrooms, each generously sized with its own walk-in closet and ensuite bathroom - ideal for a variety of living arrangements. Back at entry level, a door leads to the partial basement - currently unfinished but ideal for a home gym, hobby space, or additional storage. The attached single garage completes the practical amenities. Location amplifies the appeal: the community park with its recreation options sits immediately next door, two schools are within walking distance, and shopping and dining are a two-minute drive away. It's little wonder the original owners stayed so long! (id:52784)
5, 30 Griffin Industrial Point
Cochrane, Alberta
There is 1141 Sq ft of space on the main floor with in floor heat , 3 really nice offices with lots of cabinets and counters and built in desks on the main plus coffee/kitchen area with dishwasher, bar fridge, microwave, cabinets and counter. plus great warehouse space. Epoxy floor, Led lights, Phone and data to multiple locations plus in conduit to pull more if needed. Security cameras, audio in ceiling of offices. Central AC two zones with one for the main floor offices, and one for the rest. Another 651 sq ft on the upper mezzanine with separate office space plus a large general office space area. Central Vac, All electrical plugs 20 amps, 3 parking stalls, This bay would make a great electrician shop/ plumbing shop or other trades, or use for the office spaces Door is 12 ft x 12 ft. Zoned General industrial, this bay could be used for Animal service/ Artist Studio/Automotive Service/Business Support Service/ Government service/ Industrial support services, Innovations Service/Rec facility/ Recreational Vehicle sales and service/ or Self Storage. Space is available for February 01, 2026. Call for more details and to book a viewing. (id:52784)
3124 49 Street Sw
Calgary, Alberta
** Please click "Videos" for 3D tour ** Amazing updated bungalow on quiet street in very desirable Glenbrook! Fabulous features include: 2 + 2 bedrooms, 3 full bathrooms, almost 2200 square feet developed, oversized/insulated/heated double garage, large private yard with massive deck & poured concrete sidewalks, real hardwood flooring, primary en suite bath, large storage room, newer roof/furnace/electrical panel/insulation/toilets, central air conditioning, 3-zone underground sprinklers, in-ceiling speakers, yard lights and much more! Location is a 10 out of 10 - close to all schools, bus stop 2 blocks away, Optimist/George Blundun Arenas /Optimist Athletic Park 2 blocks away and all the shopping amenities very close by! Clean and ready for a new owner - immediate possession available. (id:52784)
6118, 6000 Somervale Court Sw
Calgary, Alberta
This BRIGHT and UPDATED 2-bedroom, 2-bathroom ground-floor beauty sits in a well-managed condo complex with a recently UPDATED ROOF—so you can move in knowing things behind the scenes are as solid as the space itself. Step out onto your private, SPACIOUS PATIO and soak in peaceful green space with your morning coffee… or spark up the BBQ and unwind the way weekends were meant to be. Inside, the OPEN-CONCEPT LAYOUT hits that perfect balance: connected, functional, and totally livable. The living room, dining area, and kitchen blend seamlessly for Netflix nights, easy hosting, or those solo kitchen dance breaks we all pretend we don’t do. The kitchen delivers big with functional counter space, a handy breakfast bar, and cabinets ready to stash every gadget, gizmo, and snack you own. Your primary bedroom retreat features a WALK-THROUGH CLOSET and private ENSUITE—so yes, pampered mornings are officially part of the lifestyle. The second bedroom sits right by the main bath, making it ideal for guests, kids, or a dedicated work-from-home zone. An OVERSIZED in-unit storage/laundry room keeps life’s chaos tucked away. TITLED UNDERGROUND PARKING? Check. ALL UTILITIES INCLUDED? Absolutely! Easy living? You bet. With FRESH PAINT, stylish LUXURY VINYL PLANK flooring, and thoughtful updates throughout, this home is fully MOVE-IN READY. And the location seals the deal—shopping, restaurants, and the LRT are just steps away. Your social life and daily convenience are basically plug-and-play. Don’t forget to explore the virtual tour and video, then call your favourite Realtor to see it in person today! (id:52784)
81 Cranbrook Place Se
Calgary, Alberta
81 Cranbrook Place SE — Luxury Living Backing Directly Onto Nature with 9-Foot Ceilings • 8-Foot Doors • Oversized Lot • Landscaping • $60K Premium Hot Tub • No Rear Neighbors • 4 bedrooms. Welcome to one of the most private and premium listings in Riverstone of Cranston — a beautifully upgraded Cedarglen Home “Manning” model set on a massive pie-shaped lot backing directly onto the escarpment and environmental reserve. With neighbors only on one side, this home offers unmatched privacy, serenity, and daily wildlife views. A LOT LIKE NO OTHEROversized 6,038 sq ft pie lot. No rear neighbors — only uninterrupted nature. Stunning escarpment views. Professional landscaping (stonework, firepit, premium shrubs). Automated irrigation & drip system. Premium programmable exterior lighting . Fully fenced yard. Massive high-end hot tub ($60,000), installed 2 years ago — one of the largest models available in Canada. INTERIOR HIGHLIGHTS — Over 3,496 sq ft of finished luxury with 9-foot ceilings on the main floor, 8-foot interior doors, Composite siding + stone exterior. High ceilings, premium trims, updated baseboards, Central A/C., New hot water tank (2025), Premium built-in sound system with smartphone control (interior, exterior, ensuite, multi-zone audio). UPPER FLOOR — Rare 3-ensuite layout, 3 spacious bedrooms, Each bedroom has a private full ensuite + walk-in closet. Oversized primary with escarpment views with Spa ensuite with: Custom oversized tiled shower Integrated steam room. Large bonus room perfect for media or family time. MAIN FLOOR — Luxury & Functionality with 9-foot ceilings, 8-foot doors. Expansive chef’s kitchen with stone countertops, Gas cooktop, double built-in ovens, premium hood fan, Full-size fridge, Walk-in pa ntry with additional wine fridge. Large living room with gas fireplace. Access to the partially covered deck overlooking the escarpment. Guest powder room. Mudroom leading to an oversized double garage (7’ doors — fits a full-size truck).FULLY DEVELOPED BASEMENT Large recreation room , Wet bar with stone counter + beverage/wine fridge. Bedroom with walk-in closet Full bathroom, Dedicated home gym with professional flooring, Built-in speakers, Storage space. COMMUNITYRiverstone is known for its peaceful nature setting and premium lifestyle: Steps from Bow River, Fish Creek Park, pathways, biking trails,. Close to schools, Seton YMCA, South Health Campus. Access to Cranston Residents Association (courts, rinks, gym, splash park). A rare opportunity: oversized lot, full privacy, luxury finishes, and a $60K premium hot tub — all in one of Calgary’s most sought-after neighborhoods. (id:52784)
4940 45 Street Sw
Calgary, Alberta
Welcome to your beautifully reimagined home in Glamorgan!Completely reconstructed from the studs up, this stunning residence blends modern craftsmanship with everyday functionality. Enjoy peace of mind with all-new electrical, plumbing, and dual furnaces ensuring year-round comfort.Step outside to a newly built detached triple garage with additional RV parking, perfect for vehicles, hobbies, or extra storage. Inside, you’ll find sleek black-frame windows and brand-new finishes throughout, creating a seamless contemporary aesthetic from top to bottom.Offering over 2,300 sq. ft. of thoughtfully designed living space, this home features four spacious bedrooms, three full bathrooms, plus a versatile den and recreation area in the fully developed basement, ideal for family living or entertaining.Experience the perfect combination of modern design, quality construction, and everyday comfort, all in the heart of desirable Glamorgan. (id:52784)

