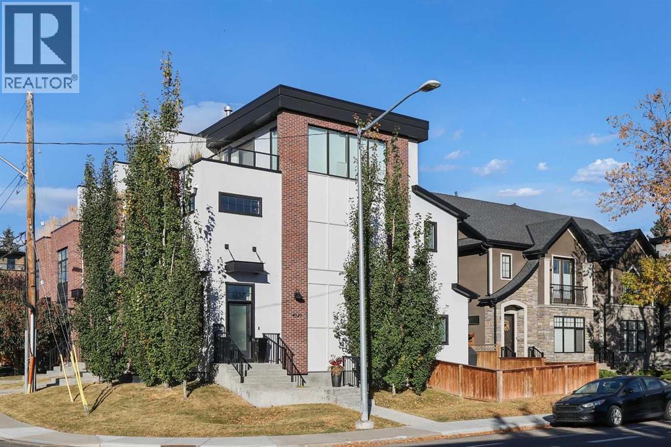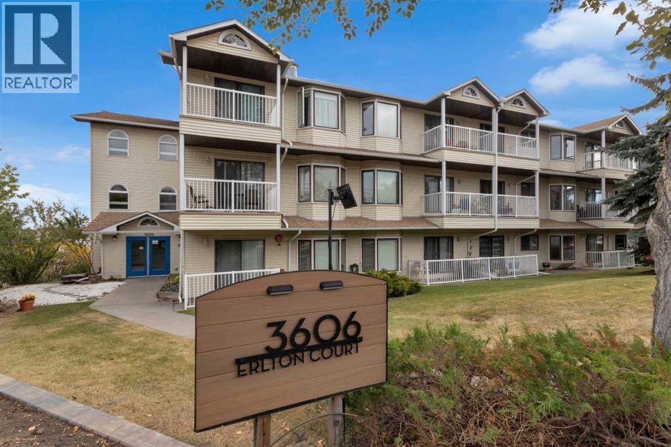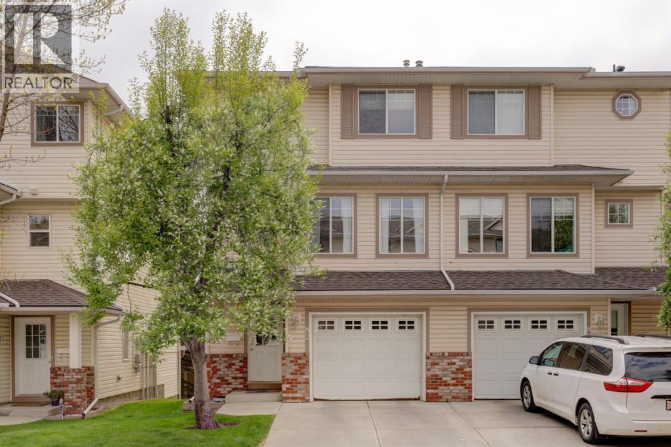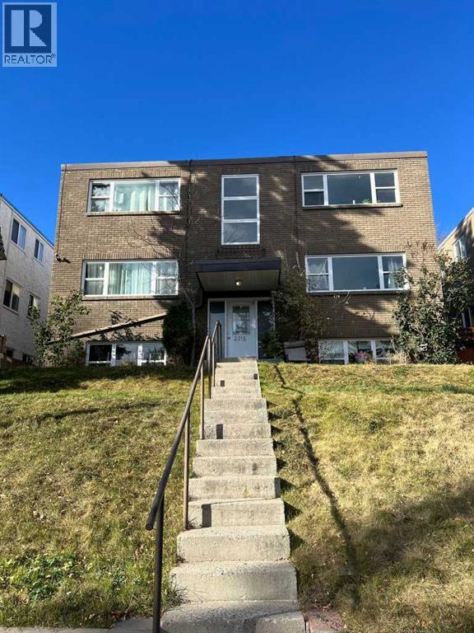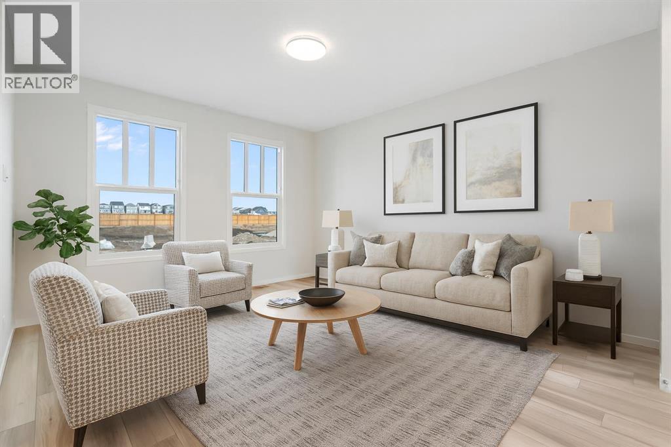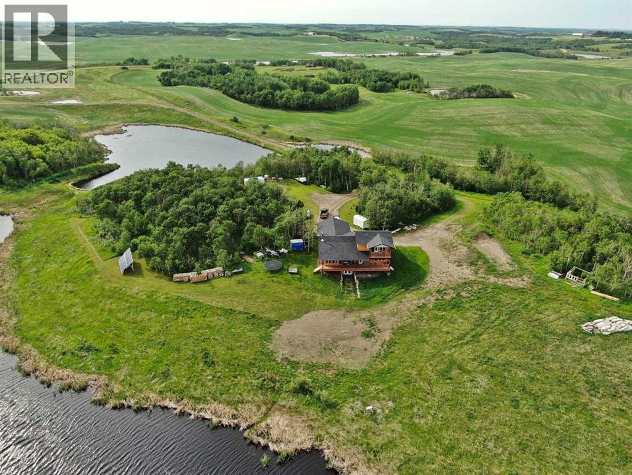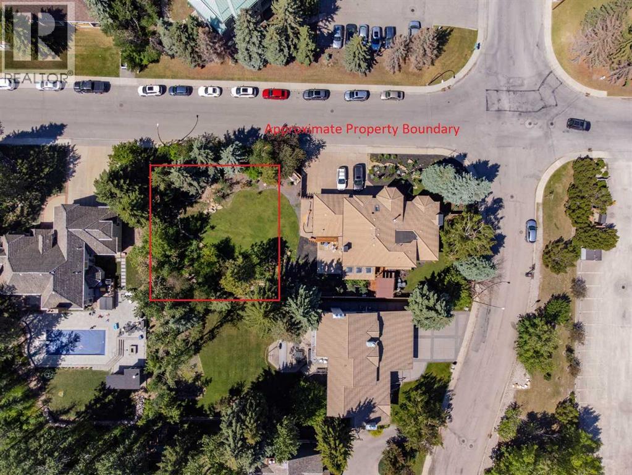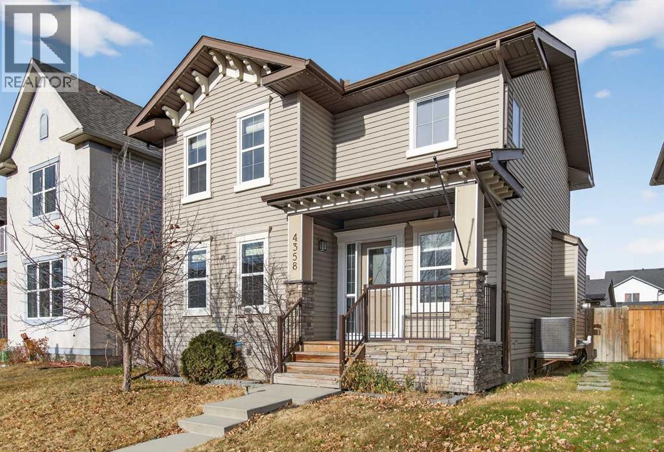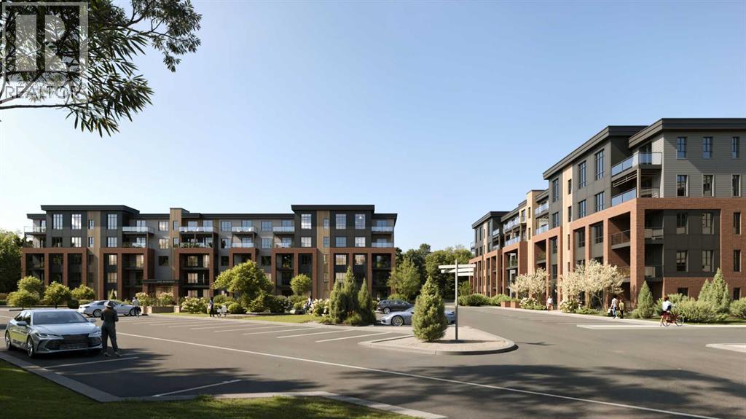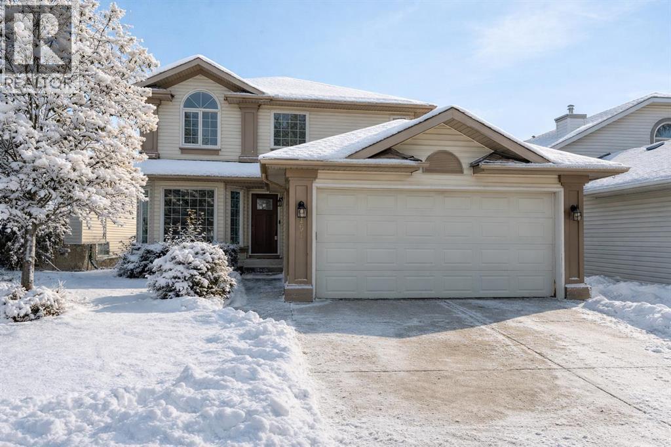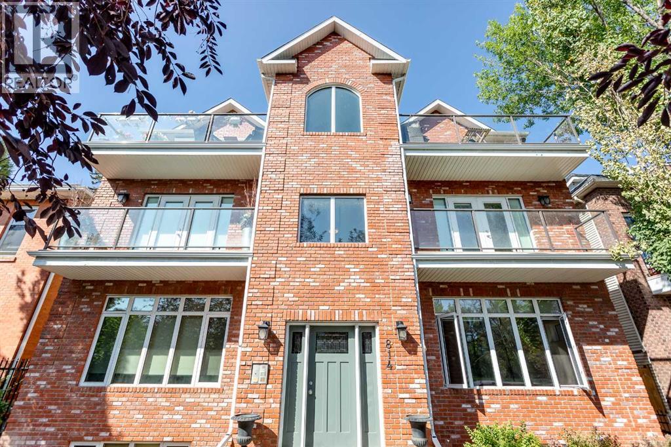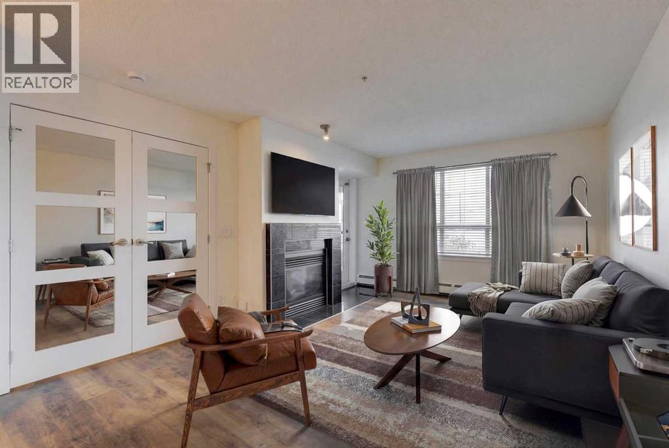4929 20 Street Sw
Calgary, Alberta
In Altadore, it’s rare to find the perfect blend of an inner city lifestyle and true outdoor living, a private backyard and a garage, but this home checks all of the boxes! Set in a location that truly maximizes lifestyle, you are just minutes from the boutiques, dining, coffee shops, and gyms of Marda Loop. Outdoor enthusiasts will love having Sandy Beach and endless pathways nearby! This community has top rated schools, convenient transit options and access to major roads, making commutes a breeze. This corner unit townhome delivers elevated style, thoughtful upgrades, and urban convenience all wrapped in charming brick architecture. Inside, 10 ft. ceilings and oversized windows create a bright, sophisticated atmosphere. Hardwood floors flow through the open main level, where a welcoming living room centers around a sleek gas fireplace. The dining space is designed for entertaining, while the chef’s kitchen stands out with quartz counters, premium appliances including a gas range, a sleek backsplash, and a rare upgrade, an additional full pantry! This level is complete with a 2 piece powder room, just off the kitchen. Upstairs, the primary retreat includes a generous walk-in closet with upgraded shelving and a serene ensuite featuring dual sinks and heated floors, an everyday luxury. A second spacious bedroom and convenient laundry complete this level, with remote controlled ceiling fans in the bedrooms adding extra comfort year round. The top floor flexes to suit your lifestyle! A family room, home gym, office, or additional bedroom, enhanced with motorized electronic blinds and a bar rough-in. From this floor, you have direct access to your private rooftop patio showcasing sweeping city and mountain views. A must see for the best sunsets! The fully developed lower level extends your living space with a recreation area, office niche, another full bedroom, and a 4-piece bathroom. This home also includes; custom closet organizers, Hunter Douglas premium blinds, rou gh ins for air conditioning and Vacuflo that all add to the everyday function and finish. Step outside to one of Altadore's most desirable features, a private, fully fenced backyard, perfect for pets, play, or summer nights, complete with a gas line for your barbecue. A single detached garage offers secure parking and storage. This is the best of Altadore! Urban energy, walkability, modern living, without sacrificing space, privacy, or comfort. Welcome home. (id:52784)
204, 3606 Erlton Court Sw
Calgary, Alberta
Discover your new home in the heart of Parkhill! This charming 2-bedroom, 1 updated bath condo offers an open floor plan with a functional all white kitchen with newer cabinets, appliances, and a surprising amount of counter space and storage. Stylish newer laminate plank flooring that enhances the spacious living/dining and bedroom areas. Fresh paint throughout in designer white tones. The primary bedroom features a sunny bay window, sunrise views and generous closet space, while the similar size second bedroom is ideal for guests or a home office. Step out onto the east-facing balcony for your sunrise morning coffee. In-suite laundry with full size Electrolux washer dryer & storage a heated underground parking stall, and bike storage in the parkade. Situated near trendy 4th Street Mission District shops and restaurants, schools, MNP Centre, Elbow River paths, easy access to Macleod transportation routes and just a short walk to the 39th Avenue train station or walk to Stampede Park! This condo offers exceptional convenience. A stable well kept and well managed non-smoking complex with immediate possession available! Don't miss this opportunity to own a centrally located condo in Parkhill. Just move in, relax and enjoy! NOTE: Condo fees $557 include heat water & sewer! Click on 3D for interactive floorplans (id:52784)
82 Country Hills Cove Nw
Calgary, Alberta
Open house Saturday, Nov. 8th, 2-3:30pm. Discover Your Dream Home in Chelsea Station! Welcome to this stunning END-UNIT townhome, a masterpiece of modern living in the heart of vibrant Country Hills. Boasting 1,600 sq. ft. of beautifully designed space, with a fully finished WALK-OUT basement, this 3-bedroom, 2.5-bath gem offers an unparalleled blend of style, comfort, and functionality. Step inside and be captivated by the flood of natural light that dances across rich espresso hardwood floors, accentuating the warmth of this well-maintained home. The main level is an entertainer’s delight, featuring a functional kitchen with an island and spacious corner pantry. Host unforgettable gatherings in the adjacent dining area, or step through sliding doors to your private deck—perfect for summer BBQs with scenic views. Ascend to the second level, where a cozy living room awaits, complete with a charming corner gas fireplace that adds warmth to every evening. The expansive primary suite is your personal retreat, offering a 4-piece ensuite and a generous closet. Two additional bedrooms, each bathed in light, provide ample space for family, guests, or a stylish home office, complemented by a pristine 4-piece bath. The fully finished walk-out basement is a versatile haven, ideal as a family room, home gym, or media space, with direct access to a south-facing backyard that invites relaxation or play. An attached single-car garage, abundant storage, and recent upgrades—including a new hot water tank, high-efficiency furnace and central air conditioner in 2019—ensure effortless living. Nestled in a family-friendly community, this home is steps from parks, athletic fields, daycares, and local favorites like T&T Supermarket, restaurants, and shops, with easy access to Deerfoot Trail, 14th Street, and the Calgary International Airport. Move-in ready and brimming with elegance and convenience, this Chelsea Station treasure is perfect for families, first-time buyers, or savvy invest ors. Don’t wait—contact your Realtor today to experience this exceptional home for yourself! (id:52784)
3, 2315 17a Street Sw
Calgary, Alberta
Public Remarks:Exceptional value for investors and owner-occupiers alike. This turnkey 2-bedroom condo offers low condo fees of $218 and strong positive cash flow, currently rented for $1,500/month with the flexibility to continue as a rental, operate as an Airbnb, or move in and enjoy.Located in the vibrant Bankview community and backing onto a park, this bright home is just steps from 17th Avenue and Marda Loop. The semi-open layout features windows on three sides, filling the space with natural light. The unit has been well maintained and includes updated vinyl flooring, windows, lighting, kitchen cabinetry, and appliances. Two well-sized bedrooms, a modern 4-piece bathroom with a deep soaker tub, shared laundry with the option for in-suite laundry, and no pet size restrictions complete the offering.Conveniently close to transit, Sunalta LRT, Stampede grounds, parks, and all amenities within walking distance. A fantastic investment or lifestyle opportunity, don’t miss out! (id:52784)
680 Buffaloberry Manor Se
Calgary, Alberta
There’s a feeling you get the moment you walk through the doors of 680 Buffaloberry Manor SE - a sense that life’s next chapter is about to unfold. Perfectly positioned in Logan Landing, one of Southeast Calgary’s most anticipated new master-planned communities, this brand-new Cedarglen Homes build isn’t just a house - it’s the promise of a more inspired way to live. Natural light floods through oversized windows, illuminating an open-concept layout designed for connection. The kitchen is sleek, modern, and effortlessly functional & it anchors the main floor with a large island, quartz countertops, and contemporary cabinetry. You’ll get to choose your own appliances at the builder’s supplier with an allowance of $6900. The kitchen flows seamlessly into the living and dining spaces, where laughter, conversation, and everyday life feel right at home. Step through to the back deck, where weekend grilling and golden-hour sunsets become a ritual. A mudroom and powder room complete the thoughtful main-floor design. Upstairs, discover three spacious bedrooms, each with its own walk-in closet - a rare luxury that keeps everything beautifully organized. The primary suite feels like a boutique retreat, featuring a spa-inspired ensuite with dual vanities and a glass walk-in shower. The walk-through closet connecting directly to the laundry room is a detail that quietly transforms daily life, making every morning just a little easier. Below, the undeveloped basement with a side entrance and 3-piece rough-in offers endless potential - whether you dream of a suite for income potential (subject to City of Calgary approval), a media room, or a home gym. Outside, the curb appeal is instant and lasting, with James Hardie siding and stone accents giving the home a timeless, modern edge. Life in Logan Landing means more than just beautiful homes - it’s about belonging to a growing community shaped by parks, pathways, and future shops all just minutes from your door. This is a neighbour hood built for connection, convenience, and the kind of lifestyle that keeps getting better with time. So don’t just find a place to live - find a place to grow, to gather, and to thrive. Your next chapter begins here. Book your private showing today. *Some photos are virtually staged.* (id:52784)
40225 Rr 19-2
Rural Stettler No. 6, Alberta
*Off grid paradise 12 minutes from Stettler:* over 3400 sq ft of living space with 5 beds, 4.5 baths, house on 150 acres of treed wildlife habitat (+/- 100 acres), and crop land (+/-40 acres) with the nearest neighbor a half mile away, crown land to the south and Nature conservancy to the east.*2 main floor bedrooms with ensuite baths and large closets, open concept kitchen, dining and living space with 9' ceilings, granite countertops, and hardwood flooring throughout. The centerpiece, a wood stove to radiate warmth of every kind into your home, as you enjoy the magnificent views from large windows in every direction.Kitchen boasts a stainless steel 8 burner 2 oven propane stove. An office, half bath, and laundry complete the main floor with attached garage access through the slate tiled mudroom.Up the grand staircase lies the master bedroom with ensuite bathroom and 2 walk in closets, and access to the 2nd floor deck to enjoy the peace and tranquility of the great outdoors, with a one of a kind bird's eye view.The lower level walk out with in floor heating has 2 bedrooms and a full bathroom, roughed-in wet bar area, cold storage, and spacious living space just waiting for your personal touches (ceiling is stippled and walls are primed). Also on the lower level is the mechanical room that houses the 1100 gallon water cistern, furnace, in floor heating tank, hot water tank, power inverter and deep cycle battery bank.*the yard area has a mowed walking trail, secluded fire pit spot, ground mounted solar panel array, a 200 sq ft multi purpose/wood shed with additional solar panels, a smaller lean-to garden/wood shed, an assortment of young shelter belt evergreens, and a nice big flat spot to build a shop within the yard site. In the woods, there are several trails ideal for walking and quadding. There is a magnificent toboggan hill, the slough is an attraction to a variety of wildlife, and serves as a prime location for a good old fashioned hockey game in the winter. POWER & WATER ARE AVAILABLE ON THE WEST SIDE and SUBDIVISION POSSIBLE. (id:52784)
1711, 1715 92 Avenue Sw
Calgary, Alberta
This is a rare opportunity for vacant land in the established and sought-after community of Pump Hill in SW Calgary. This large lot is the perfect canvas for your next project with 80 feet of frontage on 92nd avenue divided into two 40 foot lots - listing includes two titled 40 foot lots that combine for an approximate total square footage of 6,640ft2. This vacant lot offers numerous design options with a wide 80 foot cross section and features a private south exposed rear yard surrounded by mature trees. A five minute walk from this property offers access to the Glenmore Landing Shopping Center, Calgary JCC recreation facility (with gym and swimming pool), and South Glenmore Park with access to the City of Calgary Pathway system connecting to the Elbow and Bow River Pathways, Downtown Calgary, and Fish Creek Provincial Park. This location also features incredible access to Calgary Transit with multiple bus routes and Max Yellow BRT with direct service to Rocky View General Hospital, Mount Royal University and Downtown Calgary. For vehicle travel, Pump Hill offers quick access to the City of Calgary ringroad and major SW arteries leading to the inner city. Please ensure you schedule your appointment with ShowingTime or contact listing Realtor before visiting this vacant lot. (id:52784)
4358 Elgin Avenue Se
Calgary, Alberta
This wonderful 2 Storey home in the heart of McKenzie Towne's Elgin Village offers over 2,000 sq ft of developed space, blending charm, comfort, and practicality. Inside, the main floor features a flexible office/bedroom and a convenient 2-piece bathroom. The thoughtful kitchen layout, with a central island and stainless-steel appliances, transitions into the open-concept dining and living room. The upper level includes three bedrooms, including a primary suite complete with a 4-piece ensuite and a walk-in closet. Relax in the fully developed basement, featuring a generous rec/theatre room, a wet bar, wired architectural surround-sound speakers, a bedroom, and a 3-piece bathroom. The home boasts amenities such as a dedicated laundry room, central air conditioning, a continuous hot water system, and a Kinetico water softener. Enjoy the outdoor space with low-maintenance turf grass, a composite rear deck, and a relaxing hot tub. The oversized Triple Gpgarage is 30' x 26' heated and insulated garage features a 9 ft ceiling with additional storage loft, ideal for hobbyists or extra storage needs. The location is perfect for families and professionals, with McKenzie Highlands School nearby, beautiful bike paths and parks, access to McKenzie Towne Centre, and South Health Campus. (id:52784)
2203, 9655 Bowfort Road Nw
Calgary, Alberta
Welcome to the Dawson – a brand-new, smartly designed one-bedroom, one-bathroom condo in The Vintage by Partners, located in the sought-after community of Upper Greenwich. This home features a bright, open-concept layout with 9’ knockdown ceilings and luxury vinyl plank flooring throughout the main living spaces. The kitchen is thoughtfully designed with stainless steel appliances, quartz countertops, and full-height cabinetry. The spacious bedroom comfortably accommodates a queen-sized bed and includes a generous closet. In-suite laundry with a stacked washer and dryer adds everyday convenience. Your private balcony, accessed from the living and dining area, offers an inviting spot to enjoy fresh air and quiet moments outdoors. Residents of The Vintage enjoy easy access to outdoor spaces, scenic pathways, and the community’s beautifully designed canal. Walking paths, sports courts, playgrounds, shops, and dining are all within minutes — including the Calgary Farmers' Market West just down the road for fresh local produce, baked goods, and weekend treats. WinSport is moments away, and the Rocky Mountains are within a 45-minute drive. Upper Greenwich blends nature, recreation, and convenience, offering a lifestyle that feels connected and inspired. Reach out to learn more or secure your suite at The Vintage. (id:52784)
161 Douglasview Rise Se
Calgary, Alberta
Beautifully upgraded and backing onto the 10th hole of Eaglequest Golf Course, this Douglasdale home pairs elegant design with an exceptional location. From the moment you arrive, the immaculate landscaping and undeniable curb appeal reflect the pride of ownership found throughout. Inside, a grand entry with soaring ceilings, fresh paint, and a statement chandelier sets the stage for a bright, airy interior. Floor-to-ceiling bay windows flood the living room with natural light, showcasing gleaming hardwood floors that extend into the open-concept dining area. The kitchen impresses with its striking palette, new stainless-steel appliances, new sink and garburator, and a full pantry. An eat-up island and sunny breakfast nook overlook serene golf course views — an ideal backdrop for your morning coffee. Step outside to an expansive deck with glass-panel railings designed to draw you into the peaceful surroundings. Back inside, the cozy family room offers the perfect place to unwind by the gas fireplace, while a main floor office, powder room, and laundry area with a brand-new washer and dryer add convenience and versatility. The oversized double-attached garage comes equipped with built-in storage and a new smart door opener. Upstairs, the primary retreat is truly stunning, featuring vaulted ceilings, arched windows, a spacious custom walk-in closet, and a spa-inspired ensuite with a jetted tub and separate shower. Two additional generous bedrooms and a large main bath complete the upper level. The finished basement is a standout, offering one of the brightest lower levels you’ll find. A second gas fireplace anchors the expansive rec room, perfect for movie nights, a home gym, or a games area. You’ll also find a second office with built-ins and bay windows, a half bath, and abundant storage in the utility room. Additional features include central air conditioning, a smart thermostat, and an irrigation system. Outside, the deck steps down to a stamped concrete patio, an d the lush lawn bordered by mature foliage creates an inviting setting at any time of day. Situated in a highly walkable neighborhood close to schools, parks, and sports fields, this home is also near the Bow River Pathway. Fish Creek Park is just a block away, and South Trail Crossing’s shops and dining are only minutes from your door. Quick access to Deerfoot and Stoney Trails ensures effortless commuting and easy escapes for weekend adventures. This home truly has it all — style, comfort, and an unbeatable setting. Book your showing today! (id:52784)
102, 814 Memorial Drive Nw
Calgary, Alberta
Step inside this well-appointed townhouse in a beautiful location on Memorial Drive NW, directly across from the Bow River pathways. This home offers a blend of style, comfort, and convenience, all within minutes of downtown.The main floor features rich hardwood flooring, an open-concept layout, and two cozy gas fireplaces that anchor the living and dining areas. The kitchen is ideal for entertaining, complete with a large island and plenty of space to gather.Upstairs, you’ll find two spacious bedrooms, each with its own ensuite. The primary bedroom features a gas fireplace and private balcony. You also have the convenience of upper-level laundry. The fully finished basement offers additional living space with a four-piece bathroom, perfect for guests or a family room setup.Enjoy the outdoors on your private back deck, with a detached single garage for parking and storage. This property is part of a fourplex and presents an excellent opportunity in an unbeatable location. **This is a Court Ordered sale - property is sold "as is where is" - please review Schedule A attached in the Supplements. (id:52784)
106, 35 Richard Court Sw
Calgary, Alberta
Solid, comfortable, easy living.This value-priced, updated 1-bedroom ground-floor suite offers walk-out convenience to quiet green space—ideal for unwinding after work or stepping out with your dog without dealing with stairs or elevators.The efficient, well-designed kitchen features full-size appliances, generous cabinetry, and durable black granite countertops—built for everyday use without fuss. New luxury vinyl plank flooring (installed 2023) adds a clean, modern look, while the gas fireplace provides a warm, low-maintenance focal point.French doors lead to a private primary retreat with views of your patio and surrounding green space. The layout is practical and smart, offering a 4-piece bathroom with cheater ensuite access, in-suite laundry, titled underground parking, and a separate storage locker—everything in its place. This unit also offers cool comfort in the summer with newly installed A/C.Located in The Morgan, the building delivers on amenities that matter: a fitness room, two guest suites for visitors, secure underground guest parking, and a large party room when you need more space. Outside, enjoy well-kept grounds with a gazebo, plus the convenience of grabbing a coffee or tea at Tim Hortons just a 2 minute walk.An excellent option for first-time buyers, downsizers, or students looking for comfort, function, and strong value in a well-run building. (id:52784)

